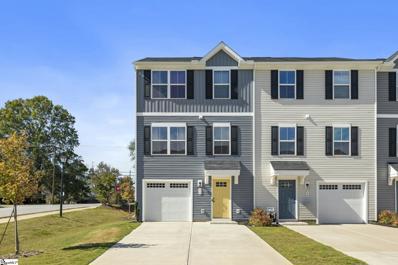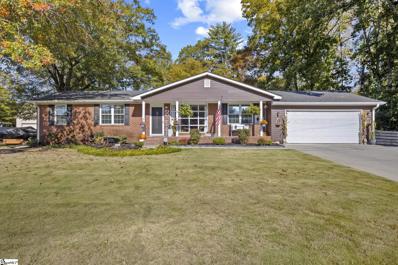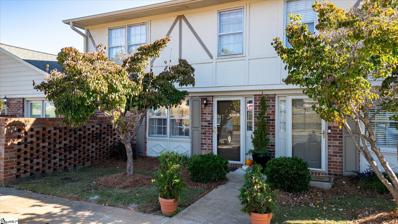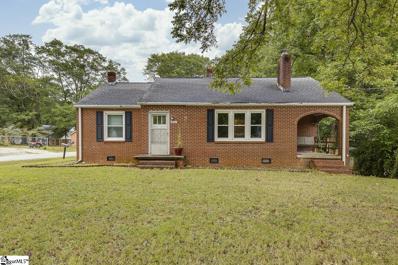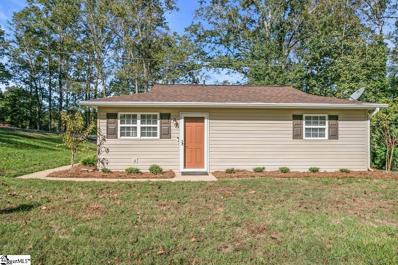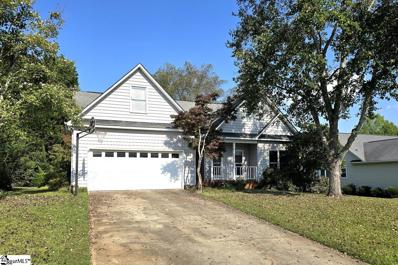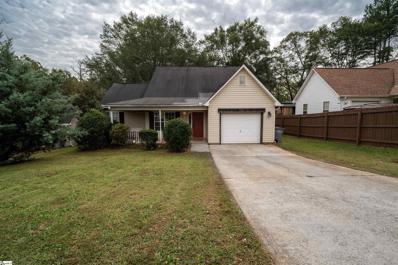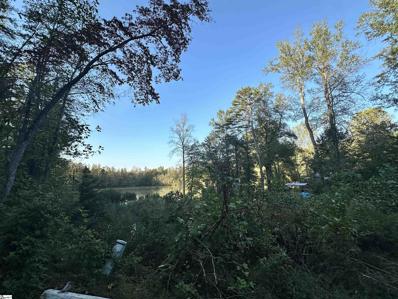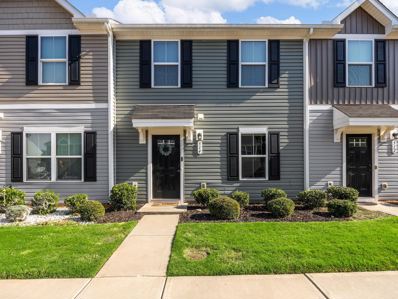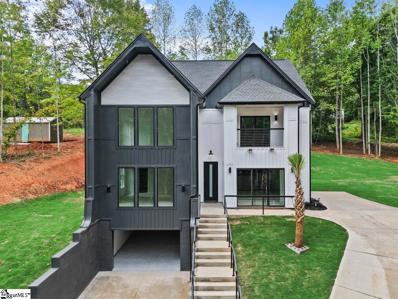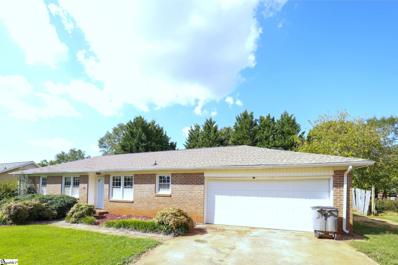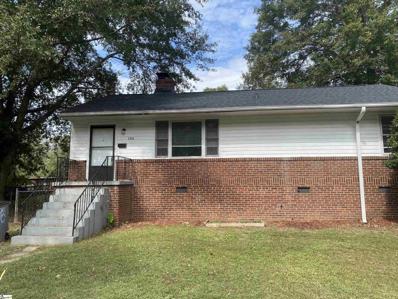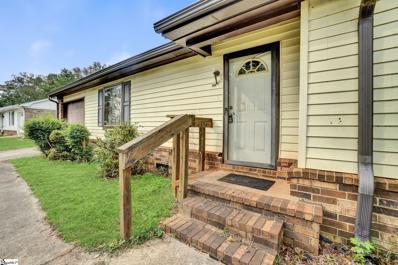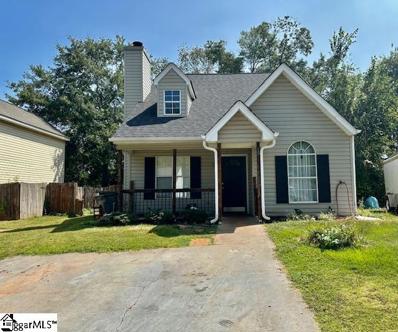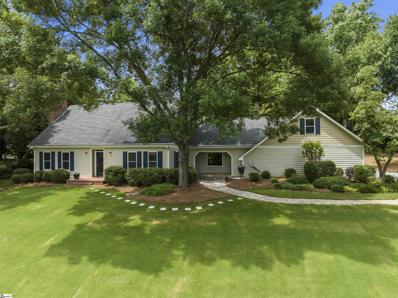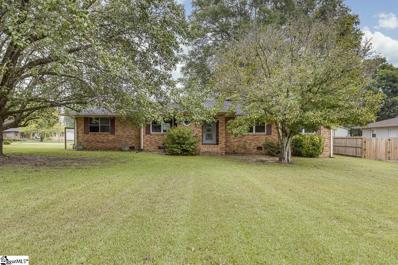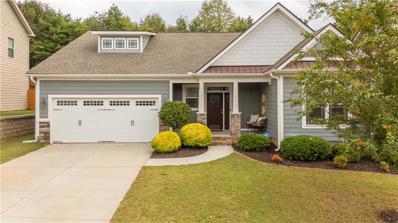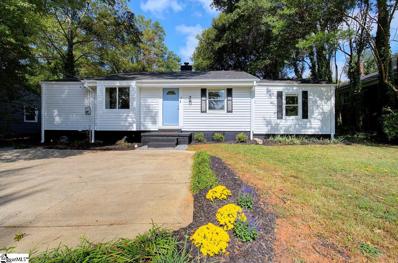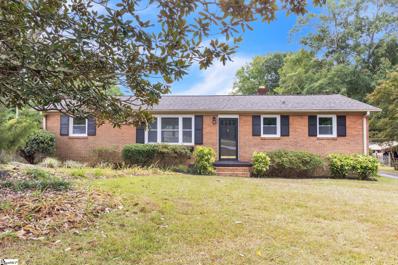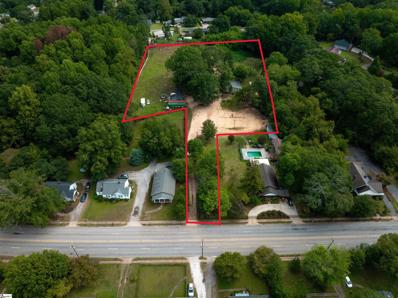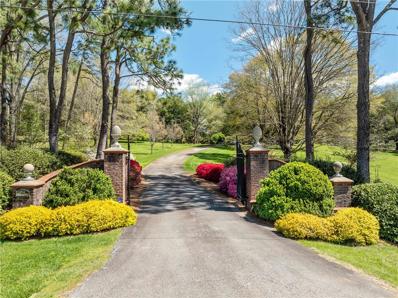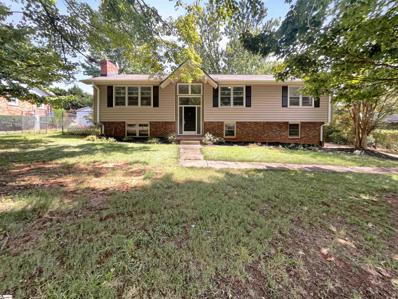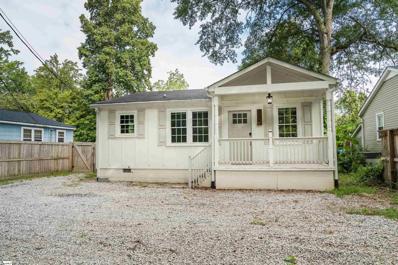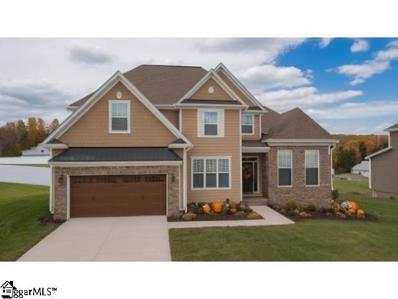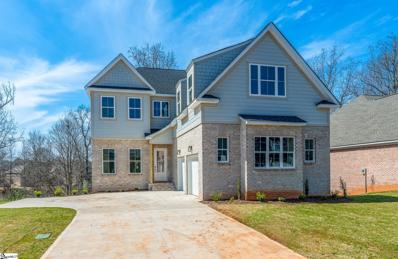Greenville SC Homes for Rent
$250,000
36 Verdant Leaf Greenville, SC 29617
- Type:
- Other
- Sq.Ft.:
- n/a
- Status:
- Active
- Beds:
- 3
- Baths:
- 3.00
- MLS#:
- 1540722
- Subdivision:
- August Brook
ADDITIONAL INFORMATION
Welcome to this like new, end unit townhome in a great location close the the Swamp Rabbit Trail and Downtown Greenville. boasting three bedrooms and two and a half baths, this updated townhome has LVP flooring throughout the first and second floors. On the main level you will find a finished flex room with door to the backyard, as well as a one car garage. Up the stairs you'll be greeted by a large open living room, kitchen, and dining area with sliding glass door to a private porch. The Kitchen has stainless steel appliances, granite counter tops, and an island to gather around. On the third floor you will find the primary sweet with ensuite and walk in closet. As well as two additional bedrooms, full hall bathroom, as well as a large laundry closet. August Brook community is a medium size community with sidewalks as well as a dog park on site for your furry friends to get all their zoomies out!
$349,000
4 Fairbrook Greenville, SC 29617
- Type:
- Other
- Sq.Ft.:
- n/a
- Status:
- Active
- Beds:
- 3
- Lot size:
- 0.42 Acres
- Baths:
- 2.00
- MLS#:
- 1540634
- Subdivision:
- Fenwick Heights
ADDITIONAL INFORMATION
Welcome Home to this immaculately maintained, single-story gem nestled on nearly half an acre in an established neighborhood. Perfectly situated just minutes from the Swamp Rabbit Trail and Furman University and ~10 minutes to downtown Greenville and Travelers Rest, this home offers both tranquility and convenience. Step inside to an open floor plan bathed in natural light from large windows. The spacious kitchen flows seamlessly into the dining and living areas and the beautiful hardwood floors and exposed wood beams add character to every room. Within the past few years, extensive renovations included a new roof, kitchen, bathrooms, HVAC, hot water heater, plumbing, wiring, light fixtures, and more — ensuring peace of mind for years to come. Walk out the back door and retreat to your backyard oasis! Enjoy cozy evenings on the covered patio or gather around the firepit in your fully-fenced yard. With two outbuildings, one equipped with electricity, the possibilities are endless — think workshop, studio, additional storage. And, the oversized 29x20 garage and extra gravel driveway provide ample parking and workspace. Furnishings are also negotiable! This home will not last long! Schedule a showing today!
- Type:
- Other
- Sq.Ft.:
- n/a
- Status:
- Active
- Beds:
- 3
- Lot size:
- 0.02 Acres
- Year built:
- 1973
- Baths:
- 2.00
- MLS#:
- 1540353
- Subdivision:
- Bridgeview
ADDITIONAL INFORMATION
This charming townhome is ready for you! The tight-knit Bridgewater neighborhood offers convenient living in a pool community where neighbors become friends. Upon entering you are greeted by a generous entry area with parquet flooring and a cozy living room. There is a formal dining area with patio doors that could double as a sunroom. The kitchen has ample cabinet and counter space as well as room for a breakfast table. The laundry is on the main floor and there is a guest bath as well. Upstairs you will find a large primary bedroom with two closets connected to a full Jack & Jill bath. There are two large additional bedrooms both with large closets. Outside, you will enjoy a private patio surrounded by landscaping and a privacy fence. This is an amazing package ready for new owners!
$210,000
1534 W Parker Greenville, SC 29617
- Type:
- Other
- Sq.Ft.:
- n/a
- Status:
- Active
- Beds:
- 2
- Lot size:
- 0.27 Acres
- Baths:
- 1.00
- MLS#:
- 1537939
ADDITIONAL INFORMATION
This adorable 2 bedrooms, 1 bath ranch home sits on a corner lot with a circular driveway that can be accessed from West Parker Rd and Castell Dr. Its just over 1300 sf of living space, along with original hardwood floors, 2 porches and a lot more. Home is being sold As-Is. Schedule our showing today!
$168,500
22 Kimbell Greenville, SC 29617
- Type:
- Other
- Sq.Ft.:
- n/a
- Status:
- Active
- Beds:
- 2
- Lot size:
- 0.02 Acres
- Baths:
- 1.00
- MLS#:
- 1539922
- Subdivision:
- Oak Grove Village
ADDITIONAL INFORMATION
Fantastic opportunity to own a low maintenance, move in ready cottage in Greenville! This two bed, one bath home is conveniently located close to Furman University, Cherrydale, Travelers Rest and Downtown Greenville. It is the last home on the right of a quiet one street development called Oak Grove Village and has two parking spots right next to the unit. The home embodies coziness and efficiency with an open living/dining/kitchen area and warm neutral tones. The bedrooms are large and both have nice size closets. All appliances to convey with sale as-is. HOA covers lawn maintenance and exterior insurance/maintenance.
$339,000
10 Quail Meadow Greenville, SC 29617
- Type:
- Other
- Sq.Ft.:
- n/a
- Status:
- Active
- Beds:
- 3
- Lot size:
- 0.25 Acres
- Baths:
- 2.00
- MLS#:
- 1540064
- Subdivision:
- Partridge Ridge
ADDITIONAL INFORMATION
$219,000
38 Ridge Greenville, SC 29617
- Type:
- Other
- Sq.Ft.:
- n/a
- Status:
- Active
- Beds:
- 3
- Lot size:
- 0.17 Acres
- Baths:
- 2.00
- MLS#:
- 1540011
- Subdivision:
- Glennridge
ADDITIONAL INFORMATION
First time home buyer? Looking to downsize? This is the home for you!! Come and make this home yours. At an affordable price below $220,000 -- the payments on this would be cheaper than rent!! With three bedrooms and 2 full bathrooms, it is just the right size for a single person, couple, or young family. Better than an apartment or rental -- you can paint the walls your favorite colors. Single but want some extra income -- rent out a room or two. Have a small family, but don't want to be house poor -- go for this home that you can actually afford. Whatever your situation, this home could be the answer. Call today to set up your appointment to view before it is gone.
$150,000
Piper Pickens, SC 29617
- Type:
- Other
- Sq.Ft.:
- n/a
- Status:
- Active
- Beds:
- 3
- Lot size:
- 1.72 Acres
- Year built:
- 1949
- Baths:
- 2.00
- MLS#:
- 1539197
ADDITIONAL INFORMATION
Welcome to 258 & 261 Piper Lane! This incredible property consists of two lots, providing you with ample space and stunning lakefront views, along with your own dock. This home is ready for renovation, featuring a full basement and stubbed-out rooms that are a blank canvas for your vision of the perfect lake view retreat. Please note that there are no utilities currently on-site, giving you a fresh start to design your dream home. Don’t miss out on this unique opportunity—schedule your private showing today and explore the possibilities of these two amazing lots!
- Type:
- Townhouse
- Sq.Ft.:
- 1,260
- Status:
- Active
- Beds:
- 3
- Lot size:
- 0.4 Acres
- Year built:
- 2020
- Baths:
- 3.00
- MLS#:
- 316312
- Subdivision:
- Other
ADDITIONAL INFORMATION
Convenient location just minutes from downtown Greenville, Furman and Travelers Rest. This 3 bedroom, 2.5 bath home features many upgrades. Desirable open floor plan with a perfectly sized great room and a bright kitchen with white cabinets, pantry and stainless steel appliances, the dining area is located adjacent to the kitchen and overlooks the patio. The master bedroom is spacious and has a full bathroom with walk-in closet. Step outside and enjoy the beautiful backyard with grilling pad. Easy access to Swamp Rabbit Trail, parks, lakes and the mountains of SC and NC
- Type:
- Other
- Sq.Ft.:
- n/a
- Status:
- Active
- Beds:
- 4
- Lot size:
- 0.7 Acres
- Year built:
- 2024
- Baths:
- 4.00
- MLS#:
- 1538209
- Subdivision:
- River Valley
ADDITIONAL INFORMATION
Welcome to 184 Blackberry Valley Road, a stunning new construction contemporary craftsman-style home, offering a perfect blend of modern design, sustainability, and convenience. Located about 15 minutes from Downtown Greenville, this custom-style home features 4 bedrooms, 2 full bathrooms, 2 half bathrooms, and approximately 3,000 square feet of beautifully designed living space, all on a spacious lot just under 3/4 of an acre. Built with sustainable materials such as concrete plank siding, luxury vinyl plank flooring, ceramic tile, and quartz countertops throughout, this home offers both beauty and low-maintenance living. The open floor plan on the main level is perfect for entertaining, featuring a large living room with a modern fireplace, a dining room with access to the covered back patio, and a chef’s kitchen that will impress. The kitchen boasts an oversized island, custom cabinets with soft-close drawers, quartz countertops, and stainless steel appliances, providing a perfect space for cooking and gathering. The master suite is conveniently located on the main level, offering an en-suite bathroom with a dual-sink vanity, walk-in tile shower, and a spacious walk-in closet. Upstairs, you’ll find 3 additional bedrooms, a full bathroom, a laundry room, and a versatile “flex room”. This “flex room” could serve as a 5th bedroom, a 2nd living area, or a media room, complete with a wet bar and a half bathroom. Step out onto the balcony from this space and enjoy seamless indoor-outdoor entertaining. Additional features include a 1-car attached garage with epoxy flooring, and a thoughtfully designed layout that maximizes both form and function. With its high-end finishes, energy-efficient construction, and close proximity to Downtown Greenville, 184 Blackberry Valley Road is the perfect place to call home. Don’t miss out on this exceptional property—schedule your private tour today!
$265,000
15 Berea Forest Greenville, SC 29617
- Type:
- Other
- Sq.Ft.:
- n/a
- Status:
- Active
- Beds:
- 3
- Lot size:
- 0.26 Acres
- Baths:
- 2.00
- MLS#:
- 1539367
ADDITIONAL INFORMATION
PRICE IMPROVEMENT!!! ON THIS GREAT HOUSE RECENTLY REPLACED THE WINDOWS AND ROOF! Welcome to this exceptional property, poised to become your dream home. Step inside and feel the cozy warmth emanating from the inviting fireplace. Amazing Hardwood floors throughout most of the home that creates a fresh, cohesive atmosphere, seamlessly connecting each space. Indulge in the perfect layout of this home. The exceptionally beautiful living room will be perfect for entertaining everyone. Take advantage of all this house has to provide. This 3 bedrooms and 2 full bathrooms might be perfect for you. On the outside, a whole brick home with a double door car garage, with a beautiful deck that awaits in the backyard, perfect for sunny mornings or peaceful evenings. A gigantic storage in the backyard with a single garage door and side door on it perfect to store anything you want or making into a private office for your work. This property presents a rare opportunity to enhance your life with quality and style. Don't let this stunning opportunity pass you by – it could be the perfect fit for you. This home has been virtually staged to illustrate its potential.
$184,000
104 Langston Greenville, SC 29617
- Type:
- Other
- Sq.Ft.:
- n/a
- Status:
- Active
- Beds:
- 2
- Lot size:
- 0.35 Acres
- Baths:
- 1.00
- MLS#:
- 1538496
- Subdivision:
- Other
ADDITIONAL INFORMATION
Home is move in ready. 2 bedrooms, 1 bath. Features a large family room, formal dining room, new paint and flooring throughout. New roof in 2022. Nice-sized fenced backyard including storage shed and deck. Range is included and home has washer/dryer connections. Conveniently located off Poinsett Highway 6 minutes from Furman and 4 minutes to Cherrydale shopping.
- Type:
- Other
- Sq.Ft.:
- n/a
- Status:
- Active
- Beds:
- 3
- Lot size:
- 0.27 Acres
- Year built:
- 1980
- Baths:
- 2.00
- MLS#:
- 1539050
- Subdivision:
- Berea Forest
ADDITIONAL INFORMATION
Discover this delightful 3-bedroom, 2-bathroom home nestled in the peaceful Berea Forest neighborhood of Greenville. This charming property has great bones and is move in ready, just add your personal updates. The primary suite features a private full bath and a spacious walk-in closet. Step outside to a fully fenced yard, ideal for pets or outdoor gatherings and enjoy the convenience of an attached garage. Located close to local schools, shopping, and parks. This home provides the perfect blend of comfort and convenience. Schedule your showing today!
$225,000
15 Fairhope Greenville, SC 29617
- Type:
- Other
- Sq.Ft.:
- n/a
- Status:
- Active
- Beds:
- 3
- Lot size:
- 0.15 Acres
- Baths:
- 2.00
- MLS#:
- 1537099
- Subdivision:
- Hidden Ridge
ADDITIONAL INFORMATION
Welcome home to 15 Fairhope Ln a 3 bedroom, 2 bathroom home in an excellent location in close proximity of Furman University, downtown Travelers Rest and Downtown Greenville. Bungalow style home with newer LVP flooring on the main level, newer front porch and new back deck just built in 2023. The upstairs main bedroom/loft includes a spacious walk in closet, dual vanity and shower/tub combo. The 2nd and 3rd bedrooms are located downstairs with one of the bedrooms enjoying an added on space for storage and laundry room. Enjoy cooking in your galley style kitchen with attached nook which offers plenty of cabinetry and open to the living room. Save on energy bills with a PAID IN FULL Solar panel system installed in 2018 with warranty until 2030. Newer roof and HVAC!! Enjoy peaceful Greenvile nights in your expansive fenced in backyard with storage outbuilding and attached new deck. TONS OF POTENTIAL and ready for a new home owner TODAY!!!!
$799,617
60 Red Bud Greenville, SC 29617
- Type:
- Other
- Sq.Ft.:
- n/a
- Status:
- Active
- Beds:
- 4
- Lot size:
- 1.48 Acres
- Year built:
- 1963
- Baths:
- 5.00
- MLS#:
- 1527858
- Subdivision:
- Green Valley
ADDITIONAL INFORMATION
NEW PRICE!!!!ON 7th FAIRWAY OF THE GREEN VALLEY GOLF COURSE. Move-In-Ready, updated & expanded charmer. 1.50 acre lot. Owners have transformed & expanded this Cape Cod. Fantastic open granite kitchen w/stainless appliances, exposed brick around gas cooking. Now has 4 bedrooms, w/fantastic NEW 1st flr primary suite w/fplc & private laundry. 5th Bdrm/In-Law Suite w/full bath above attached garage used as home office/rec room. Refinished hardwoods, new Armstrong flooring (NO CARPET!) new lighting, updated bathrooms, extensive re-landscaping, and more. See Assoc Docs for comprehensive improvements list. Already inspected at owners’ expense, repairs DONE. Walk to Green Valley Country Club. 5 min's to downtown TR & Swamp Rabbit, 11 min’s to downtown GVL, 30 min’s to the mountains or lakes. See it, love it, make it your own!
$311,900
6 Manassas Greenville, SC 29617
- Type:
- Other
- Sq.Ft.:
- n/a
- Status:
- Active
- Beds:
- 3
- Lot size:
- 0.42 Acres
- Year built:
- 1965
- Baths:
- 3.00
- MLS#:
- 1538473
- Subdivision:
- Farmington Acre
ADDITIONAL INFORMATION
Updated ranch on a large corner lot! 6 Manassas is a 3 bed/2.5 bath home on just under a half-acre lot. The arched brick front porch welcomes you into the home where you will find a large dining/ living space that leads to the open concept kitchen and great room. The kitchen features upper cabinet lighting, quartz countertops, tile backsplash, stainless steel appliances-including a gas cooktop, and bar area that seats 4. The spacious great room boasts a gas log fireplace with extended hearth for seating and built ins to the right for all your favorite things! Access the rear deck or the friends and family entrance from the Great Room. Down the hall are two secondary bedrooms-one with a private half bath and walk in closet and the other with access to the large hall bath complete with a tub/shower combo. The primary bedroom features a walk-in closet and attached bath with a tub/shower combo. Rounding out the interior is the walk in laundry room complete with storage and a sink. The one car carport has a garage door and yard door for added convenience as well as a large room ideal for a workshop or additional storage. The backyard is the perfect place to entertain or relax! It is fully fenced, has mature plantings and trees and a large, raised deck with plenty of space to dine or curl up with a good book. There are two outbuildings to keep all your yard tools in as well. Located 15 minutes in any direction from downtown Greenville, Cherrydale, Furman and Easley, plus easy access to shopping and dining. One floor living. Fabulous layout. Great outdoor space. This one won’t last long!
- Type:
- Single Family
- Sq.Ft.:
- 2,577
- Status:
- Active
- Beds:
- 3
- Lot size:
- 0.19 Acres
- Year built:
- 2018
- Baths:
- 2.00
- MLS#:
- 20279659
- Subdivision:
- Hunters Ridge
ADDITIONAL INFORMATION
Discover this spacious 3-bedroom, 2-bathroom home, offering over 2,500 sq ft of comfortable living space. All rooms are located on the main level, except for a large bonusroom upstairs-perfect for a home office, media room, or playroom. The home features hardwood floors throughout (no carpets!), an updated kitchen with freshly painted cabinets and a stylish new backsplash, and a screened-in porch overlooking the backyard-ideal for relaxing or outdoor dining. The backyard has been enhanced with a large retaining wall, creating a generous flat space, making it one of the largest and most private yards in the neighborhood. Located in the sought-after gated community of Hunters Ridge, you'll enjoy exceptional amenities such as a pool, clubhouse, tennis and pickleball courts, and a beautiful park with walking trails and a serene creek. Just a short walk to Green Valley Country Club, a quick golf cart ride to Downtown TR, or a 15-minute drive to Downtown Greenville, this homes location is ideal. This friendly neighborhood is ready to welcome you-schedule your tour today! Agent owned
$287,400
8 E Decatur Greenville, SC 29617
- Type:
- Other
- Sq.Ft.:
- n/a
- Status:
- Active
- Beds:
- 3
- Lot size:
- 0.21 Acres
- Baths:
- 2.00
- MLS#:
- 1537787
- Subdivision:
- San Souci Heights
ADDITIONAL INFORMATION
Adorable 3-bedroom 2-bath in one of the most convenient locations in Greenville. Centrally located between downtown Greenville and Travelers Rest and minutes to everything in Cherrydale as well as Furman University, easy close access to the Swamp Rabbit Trail and endless dining and shopping really does make this the perfect place to call home! Easy flowing one-level floor plan with hardwood floors, Jack-n-Jill bath and third bedroom that could be used for any flex space you need. New paint inside and out, refrigerator and washer/dryer remain so move-in will be a breeze! Notable conveniences include the kitchen has motion activated under cabinet lights, the water heater is natural gas, and it is wired for AT&T Fiber. Large deck added in 2023 overlooks the fenced in and expansive backyard making the perfect venue for entertaining, grilling out or just relaxing and don't miss the two storage buildings for yard equipment or anything else you need to store! Don't miss this opportunity to call 8 E. Decatur home!
$279,900
107 Berea Greenville, SC 29617
- Type:
- Other
- Sq.Ft.:
- n/a
- Status:
- Active
- Beds:
- 3
- Lot size:
- 0.29 Acres
- Baths:
- 2.00
- MLS#:
- 1537758
ADDITIONAL INFORMATION
This well maintained 3-bedroom, 1.5-bathroom home is move-in ready and filled with recent upgrades and a great location. With a newer roof and water heater, built-in generator, and a recently installed AC unit, this home offers peace of mind and efficiency. Inside, the fresh paint, new flooring, and stunning granite countertops add a touch of modern elegance. The cozy gas fireplace is perfect for relaxing, while the screened-in porch invites you to enjoy the outdoors. The home also features a spacious walk-in laundry room with a sink. Situated in a quiet neighborhood, this charming property is ready for its next owners. Schedule your showing today!
$425,000
W Parker Greenville, SC 29617
- Type:
- Land
- Sq.Ft.:
- n/a
- Status:
- Active
- Beds:
- n/a
- Lot size:
- 3.58 Acres
- Baths:
- MLS#:
- 1537130
ADDITIONAL INFORMATION
Don’t miss this Unparalleled opportunity to own 3.58 acres of prime land in Greenville, less than 10 minutes from vibrant downtown and Falls Park! With no restrictions or HOA, the possibilities are vast - build your custom dream home or create a family homestead. Or, capitalize on Greenville's growth and develop a bespoke housing community, maximizing the value of this rare and desired acreage. A beautiful gated entrance sets the tone for a private and peaceful retreat, with a workshop with electrical and even HVAC, ready for any fabricator adds to the property's appeal. Don't miss this rare chance to get in Greenville's residential landscape - seize this opportunity and turn your vision into reality! Red lines highlighting photos are APPROXIMATES. Schedule Your Showing Today!
$2,800,000
1908 Roe Ford Road Greenville, SC 29617
- Type:
- Single Family
- Sq.Ft.:
- n/a
- Status:
- Active
- Beds:
- 5
- Lot size:
- 8.96 Acres
- Year built:
- 1958
- Baths:
- 8.00
- MLS#:
- 20279244
ADDITIONAL INFORMATION
Welcome to Boxwood Hall. Situated on approximately 9 acres that overlooks a pond on the Green Valley Golf Course. Enjoy the beautiful curved drive to the entrance of this magnificent Southern home designed by renowned Asheville Architect Henry Gaines. It features a handmade brick exterior and a slate roof. There are so many details in this fine property from a floating staircase in the entrance hall to 10 ft ceilings to hand cutblock trim, to Zuber hand painted wallpaper in the dining room Custom kitchen with all the bells and whistles. Bluestone surrounds the pool and pool house. The Greek Revival guest cottage features a sitting room, bedroom, bath, kitchen, laundry room and screened porch. Full house generator and Fully equipped gym. Schedule your private showing today!
$322,000
5 Broomfield Greenville, SC 29617
- Type:
- Other
- Sq.Ft.:
- n/a
- Status:
- Active
- Beds:
- 3
- Lot size:
- 0.34 Acres
- Baths:
- 2.00
- MLS#:
- 1536313
- Subdivision:
- Mountain Shadow
ADDITIONAL INFORMATION
Welcome to your dream home! This property boasts a fresh, neutral color paint scheme that enhances its charm. The kitchen is a chef's delight with all stainless steel appliances and an eye-catching accent backsplash. The new flooring throughout the home adds a touch of modern elegance. Step outside to a spacious deck overlooking a fenced-in backyard, perfect for privacy. Not to forget, the home features a new roof and fresh interior paint, ensuring it's move-in ready. Come and make this beautiful property your new home!
$245,000
302 Dukeland Greenville, SC 29617
- Type:
- Other
- Sq.Ft.:
- n/a
- Status:
- Active
- Beds:
- 2
- Lot size:
- 0.17 Acres
- Year built:
- 1963
- Baths:
- 1.00
- MLS#:
- 1535934
- Subdivision:
- Dukeland Park
ADDITIONAL INFORMATION
Welcome to your newly renovated dream home! This charming residence features 2 bedrooms and 1 bath, blending classic elegance with modern updates. The open-concept layout showcases beautiful hardwood floors throughout, creating a warm and inviting atmosphere. The brand-new kitchen is a standout, equipped with sleek granite countertops, stainless steel appliances, and a convenient space for a stackable washer and dryer. The bathroom is a stylish retreat, featuring subway tile and marble flooring, along with a tub/shower combination. Step outside to enjoy the flat, partially fenced backyard—perfect for outdoor activities and gatherings. There’s also ample parking available for you and your guests. Situated just minutes from downtown Greenville, this home offers easy access to the Swamp Rabbit Trail, Cherrydale shopping, and Furman University. Plus, a quick drive will get you to Travelers Rest, making it a perfect location for both convenience and leisure. Don't miss out on this beautifully updated home in a prime location. Schedule your tour today! Mandatory Flood insurance is required.
$595,000
203 Montview Greenville, SC 29617
Open House:
Sunday, 12/1 2:00-4:00PM
- Type:
- Other
- Sq.Ft.:
- n/a
- Status:
- Active
- Beds:
- 4
- Lot size:
- 0.76 Acres
- Baths:
- 3.00
- MLS#:
- 1534906
- Subdivision:
- Stone Park
ADDITIONAL INFORMATION
Seller is Motivated! Step into this beautiful double-fireplace home with Mountain Views just in time to decorate for the Holidays! 203 Montview Drive is a One-Owner home sitting on .76 Acres and situated near Green Valley Country Club, a short skip to the Swamp Rabbit Trail, and a quick drive to Travelers Rest & Downtown Greenville, and Furman University. Stone Park offers the perfect location where the natural beauty of the surrounding envelop you, melting away the stress and tension of the busy world not too far away. The beautifully crafted archways and detailed molding create a sense of grandeur, leading to spacious rooms filled with light, warmth and character. Two inviting fireplaces serve as cozy focal points, perfect for chilly evenings or intimate gatherings - and you'll have ample room to hang plenty of stocking here over the holidays:-) The expansive fenced-in backyard offers a private oasis, ideal for outdoor entertaining or relaxation. The pièce de résistance is the back deck, where breathtaking views of the distant mountain range unfold. Imagine sipping morning coffee or enjoying a glass of wine in the evening, surrounded by nature's splendor:-) The tranquil atmosphere and stunning vistas make this luxury home a true haven. With Owners suite on the first floor as well as a secondary guest room with private bath behind the kitchen, you've got tons of options for out-of-town guest or older family members to stay in comfort. 2 extra bedrooms + extra room round out the upstairs to kids or grandkids to escape to! Secure this home today before all the Buyers jump back into the market after the election!
$849,000
43 Park Vista Greenville, SC 29617
- Type:
- Other
- Sq.Ft.:
- n/a
- Status:
- Active
- Beds:
- 4
- Lot size:
- 0.27 Acres
- Baths:
- 4.00
- MLS#:
- 1530967
- Subdivision:
- Hunters Ridge
ADDITIONAL INFORMATION
Enjoy a 1% discount towards closing costs, based on loan amount and will be applied as a Lender Credit if Preferred Lender isused during the month of June! Welcome to your brand new dream home in the heart of Travelers Rest, SC! This charming 4-bedroom, 4-bathroom residence, adorned with a Bonus Room and an unfinished basement, is nestled in a tranquil gated neighborhood overlooking the scenic Green Valley Country Club Golf Course. Easy access to Furman University, Paris MountainState Park and all that Downtown Travelers Rest and Greenville have to offer. As you step into this 2 story home plus Basement, new construction masterpiece you'll be greeted by spacious living areas that beckon relaxation and gatherings. The chef's kitchenis a culinary delight, boasting quartz countertops, stainless steel appliances, a stylish subway tile backsplash, Gas Stove and an abundance of counter space for all your cooking endeavors. This home is designed to offer room to grow and customize your living space. The large bonus room presents endless possibilities, whether you envision it as a playroom, home office, or entertainment haven. Additionally, an expansive unfinished basement invites you to explore and tailor the space to suit your unique needs, providing the canvas for your ideal home. Picture yourself savoring moments of serenity on the back deck, overlooking the lush greenery of the golf course, or hosting gatherings in the spacious living areas. With ample space for everyone, this property is an ideal canvas for creating lasting memories. Don't miss out – schedule your showing today and step into the future of blissful living in Travelers Rest!

Information is provided exclusively for consumers' personal, non-commercial use and may not be used for any purpose other than to identify prospective properties consumers may be interested in purchasing. Copyright 2024 Greenville Multiple Listing Service, Inc. All rights reserved.


IDX information is provided exclusively for consumers' personal, non-commercial use, and may not be used for any purpose other than to identify prospective properties consumers may be interested in purchasing. Copyright 2024 Western Upstate Multiple Listing Service. All rights reserved.
Greenville Real Estate
The median home value in Greenville, SC is $157,800. This is lower than the county median home value of $287,300. The national median home value is $338,100. The average price of homes sold in Greenville, SC is $157,800. Approximately 57.46% of Greenville homes are owned, compared to 37.71% rented, while 4.83% are vacant. Greenville real estate listings include condos, townhomes, and single family homes for sale. Commercial properties are also available. If you see a property you’re interested in, contact a Greenville real estate agent to arrange a tour today!
Greenville, South Carolina 29617 has a population of 15,892. Greenville 29617 is less family-centric than the surrounding county with 25.36% of the households containing married families with children. The county average for households married with children is 32.26%.
The median household income in Greenville, South Carolina 29617 is $39,852. The median household income for the surrounding county is $65,513 compared to the national median of $69,021. The median age of people living in Greenville 29617 is 38.2 years.
Greenville Weather
The average high temperature in July is 89.1 degrees, with an average low temperature in January of 30 degrees. The average rainfall is approximately 53.1 inches per year, with 2.1 inches of snow per year.
