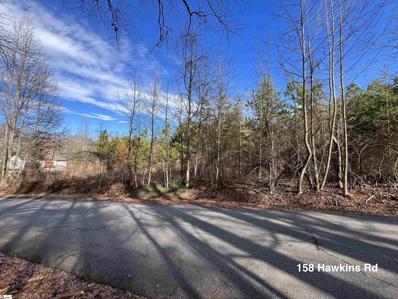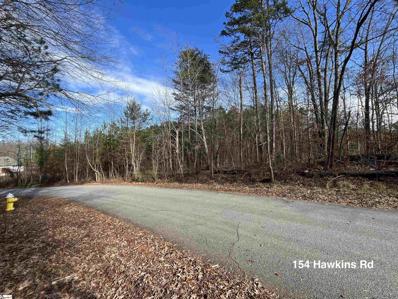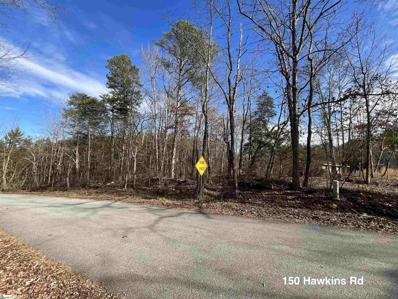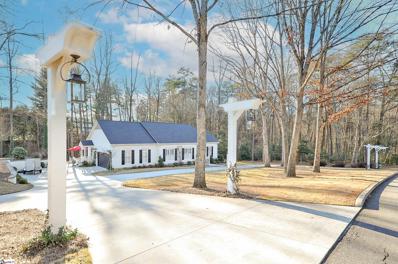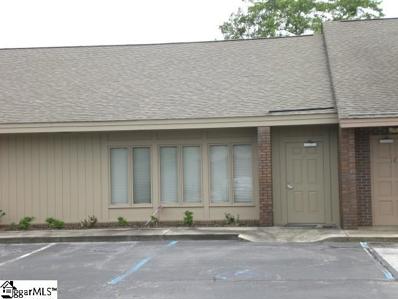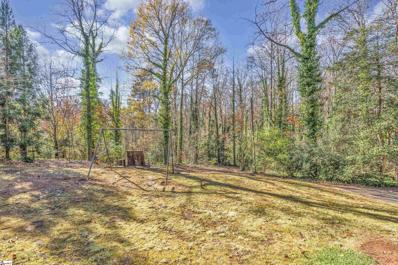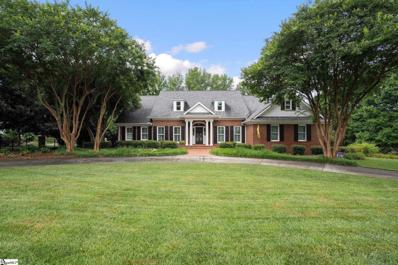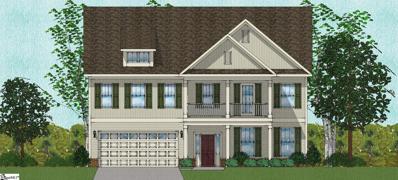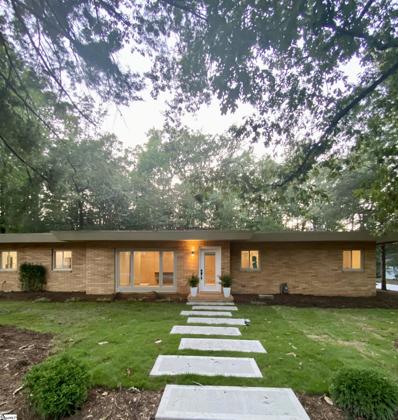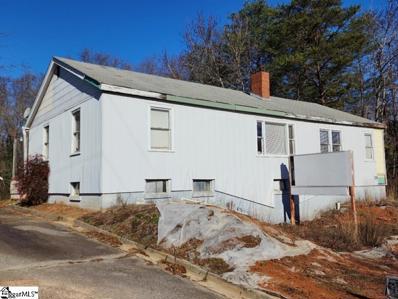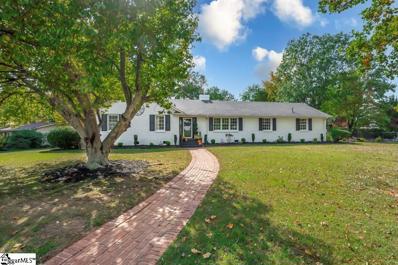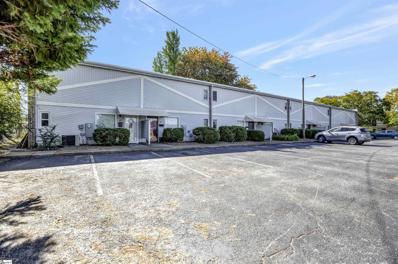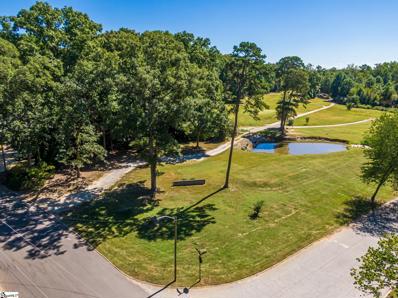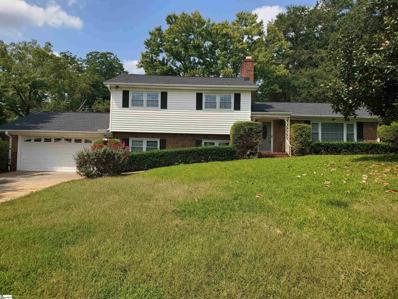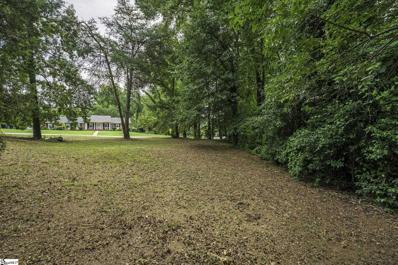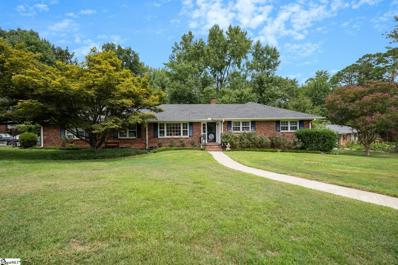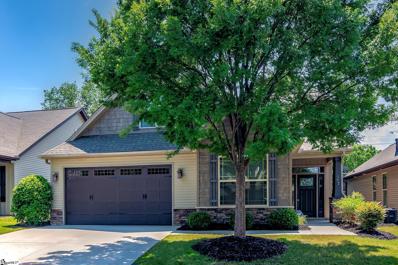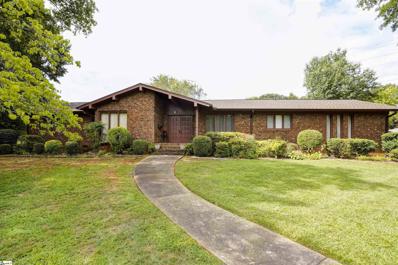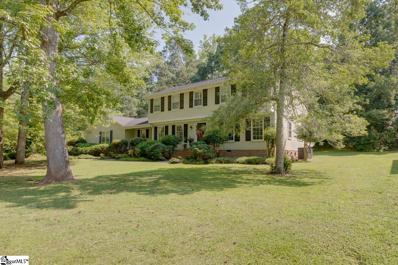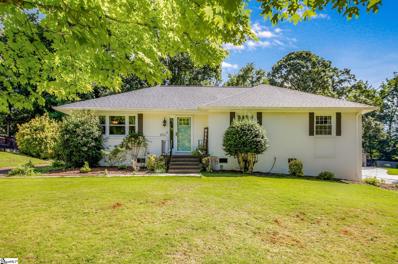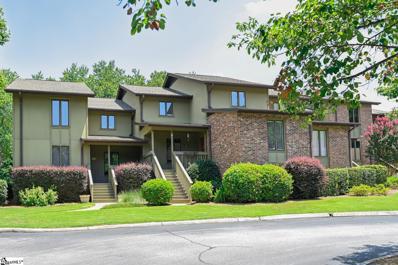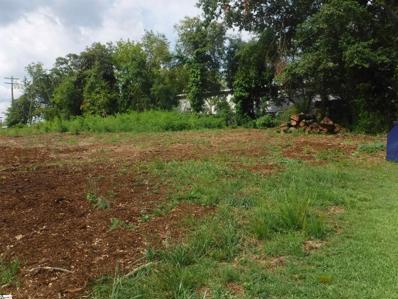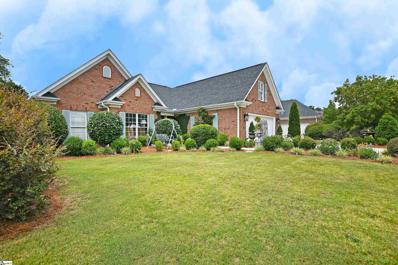Greenville SC Homes for Rent
$1,185,000
5 Dudley Greenville, SC 29615
- Type:
- Other
- Sq.Ft.:
- n/a
- Status:
- Active
- Beds:
- 3
- Lot size:
- 0.06 Acres
- Baths:
- 3.00
- MLS#:
- 1516543
- Subdivision:
- Hartness
ADDITIONAL INFORMATION
The Woodland Oak is a beautiful 3 story retreat tucked away in nearly seven acres of preserved woodlands called the Woodland Retreat within Hartness. The extraordinary native flora teeming with American holly and beech trees provided inspiration for the modern home designs of this enclave that beautifully blend into and reflect their surroundings. The ground level features a one-car garage and 2 bedrooms with full bath. The second level opens to the large Great Room with optional fireplace, kitchen with large center island, spacious porch for entertaining and powder room. The third level features the Master Suite and bath with your own private screened porch so that you can relax and enjoy all the native flora and fauna.
$259,500
158 Hawkins Greenville, SC 29615
- Type:
- Land
- Sq.Ft.:
- n/a
- Status:
- Active
- Beds:
- n/a
- Lot size:
- 1 Acres
- Baths:
- MLS#:
- 1516279
- Subdivision:
- None
ADDITIONAL INFORMATION
Roper Mountain Road area lots available! Build your dream home on one of three available 1/2 acre lots located only seconds from I-385 and Patewood Medical Campus. Lots are wooded, flat and ready to be built on! Buy the lot and bring your builder; or work with our builder to build your dream home!
$259,500
154 Hawkins Greenville, SC 29615
- Type:
- Land
- Sq.Ft.:
- n/a
- Status:
- Active
- Beds:
- n/a
- Lot size:
- 1 Acres
- Baths:
- MLS#:
- 1516278
- Subdivision:
- None
ADDITIONAL INFORMATION
Roper Mountain Road area lots available! Build your dream home on one of three available 1/2 acre lots located only seconds from I-385 and Patewood Medical Campus. Lots are wooded, flat and ready to be built on! Buy the lot and bring your builder; or work with our builder to build your dream home!
$264,500
150 Hawkins Greenville, SC 29615
- Type:
- Land
- Sq.Ft.:
- n/a
- Status:
- Active
- Beds:
- n/a
- Lot size:
- 1 Acres
- Baths:
- MLS#:
- 1516277
- Subdivision:
- None
ADDITIONAL INFORMATION
Roper Mountain Road area lots available! Build your dream home on one of three available 1/2 acre lots located only seconds from I-385 and Patewood Medical Campus. Lots are wooded, flat and ready to be built on! Buy the lot and bring your builder; or work with our builder to build your dream home!
$985,528
514 Huntington Greenville, SC 29615
- Type:
- Other
- Sq.Ft.:
- n/a
- Status:
- Active
- Beds:
- 4
- Lot size:
- 1 Acres
- Year built:
- 1986
- Baths:
- 4.00
- MLS#:
- 1515614
- Subdivision:
- Huntington
ADDITIONAL INFORMATION
This recently renovated residence, now brimming with upgrades and amenities, is sure to leave you amazed! Its central location in East Greenville is mere minutes from Greenville airport, downtown, the hospital, shops, restaurants, and other desirable locations. ON THE OUTSIDE: First impressions of the house boast 2 pairs of gas lanterns that border the double-entrance half-circle driveway. The convenience of a front-yard sprinkler system allows you to easily maintain your meticulously landscaped 1.4 acres of privacy. Stepping around to the large, fenced-in backyard reveals a lush sanctuary split by a natural spring-fed creek which feeds into Huntington Lake. The beauty can be enjoyed from the no-maintenance FIBERON double deck with 40ft steel-supported bridge that leads to your covered pavilion which features adjustable lighting, electrical outlets, and an outdoor fireplace perfect for entertaining your guests. However, entertainment is provided; as the backyard includes a putt-putt recreation area, fire pit, and large concrete patios. ON THE INSIDE: Upon entering you will find that good natural lighting and hardwood floors are a common theme throughout. The open concept design allows for the kitchen, breakfast nook, and living room to flow seamlessly into one another. The newly remodeled kitchen includes top-of-the-line CAFÉ appliances and Silestone ET Calacutta Gold Suede countertops, farmhouse sink, and floor-tiled pantry. The living room has a wall of floor-to-ceiling windows with a sliding door so you may properly enjoy your scenic view. The en-suite master bedroom features more floor-to-ceiling windows with an access onto the deck and large newly remodeled tiled bathroom with double farmhouse sinks and soaker tub/shower. Other rooms on the main floor include an office space adjacent to the main entryway and a private formal dining room. Tucked away on the other side is a laundry room with new LG appliances and a half-bathroom. Downstairs the one-bedroom full-bath basement is a perfect place for your guests. Large sliding doors allow access to the lower-level deck. 2 bedrooms and 1 bathroom upstairs with closets and access to the attic/storage space. The central bedroom has a large picture-window that immerses you in the treetop setting. Natural Gas backup generator for seamless complete home power, tankless water heater/New Trane AC, newly repainted rooms, and new roof with 10-year extended American Pledge warranty (transferable), are among some of the other most recent upgrades to this stunning home. You can live in the heart of the city, close to all the amenities, while still enjoying privacy and comfort of your own oasis.
- Type:
- Other
- Sq.Ft.:
- n/a
- Status:
- Active
- Beds:
- n/a
- Lot size:
- 0.28 Acres
- Baths:
- MLS#:
- 1502869
ADDITIONAL INFORMATION
This office is approximately 1,200 SF and offers 3 individual offices, 2 restrooms, an open reception/work station area and break room. A new HVAC is currently being installed by the owner. The property is being leased AS-IS and is a portion of the above listed tax map number. High traffic area with good visibility. Base monthly rental rate is $10.00/SF plus CAM of $1.50/SF plus utilities. Schedule your appointment today.
- Type:
- Land
- Sq.Ft.:
- n/a
- Status:
- Active
- Beds:
- n/a
- Lot size:
- 1 Acres
- Baths:
- MLS#:
- 1514330
- Subdivision:
- Timberlake
ADDITIONAL INFORMATION
$999,000
205 Buckland Greenville, SC 29615
- Type:
- Other
- Sq.Ft.:
- n/a
- Status:
- Active
- Beds:
- 5
- Lot size:
- 1 Acres
- Year built:
- 1996
- Baths:
- 4.00
- MLS#:
- 1512028
- Subdivision:
- Spaulding Farm
ADDITIONAL INFORMATION
Enjoy the ease and comfort of all you need on one level, with plenty of room upstairs for family and guests. Perfect for entertaining, this home sits in the highly desired Spaulding Farm neighborhood. 205 Buckland Way features over 4000 square feet of a thoughtfully designed floor plan to meet your everyday needs. Upon entering, you will be greeted with lofty ceilings, an engaging dining room, and an inviting gas fireplace within the spacious living room. The kitchen is astounding, featuring custom mahogany cabinetry and all new appliances, including a 5-burner Wolf gas cooktop, double convection ovens, a GE Avantium drawer microwave/oven, a warming drawer, 2 Fisher and Paykel dishwasher drawers, and a 4 door Fisher and Paykel refrigerator. Enjoy each morning at the breakfast bar or bright and sunny breakfast area, with a huge walk-in pantry that includes all the storage you need. The open concept design lends itself to an easy transition from dining to relaxing in the large den space. On the main floor, you will find 3 well-sized bedrooms including a sublime primary suite complete with a large custom closet and luxurious bathroom. ALL bathrooms have been recently renovated and feature top of the line cabinetry and finishes. Tucked upstairs you will find an amazing amount of space that can be used in a variety of ways. The large bonus room includes built-ins, perfect as a playroom or second den. This level also has two additional bedrooms and a flex space that could serve as your home office or dream closet. Storage is of no concern, as the second floor has an appealing walk-in closet, as well as several other attic spaces for ample storage. Walk through beautiful French doors from the living room and primary suite that open into a gorgeous, covered back porch that overlooks the beautifully landscaped backyard, complete with luscious plantings. You will find this patio perfect for entertaining, looking over a large grassy area and precious 9x12 cedar playhouse. Parking is easy with a 2-car side entry garage and circular driveway in the front, and the neighborhood location couldn’t be better. This home is an easy and safe walk down the sidewalk to Oakview Elementary School where a crossing guard is there to walk the neighborhood children across the street to the school. The owners have taken meticulous care of this beautiful home, and recently installed all new windows, new pristine hardwood floors in the primary suite, new paint, new carpet, and made significant upgrades to the covered porch. Each room is fitted with charming plantation shutters so there is no need for additional window coverings. No detail has been overlooked in this immaculate home! Don't miss this rare opportunity to own a beautifully updated, turnkey home in the heart of Spaulding Farm.
- Type:
- Other
- Sq.Ft.:
- n/a
- Status:
- Active
- Beds:
- 5
- Lot size:
- 0.2 Acres
- Year built:
- 2024
- Baths:
- 4.00
- MLS#:
- 1512803
- Subdivision:
- Taylor Farms
ADDITIONAL INFORMATION
Welcome to the pinnacle of luxury living in a prime location! This home is situated in close proximity to thriving shopping districts and surrounded by award-winning schools. As you enter, you are greeted by a grand foyer that sets the tone for the elegance that unfolds within. The first floor boasts a thoughtfully designed layout, featuring a separate living and dining room in addition to the open family and breakfast areas. However, the heart of this home is the expansive gourmet kitchen, a culinary haven equipped with top-of-the-line appliances, customized cabinetry, and an oversized island—a dream come true for any aspiring chef. A highlight of the first floor is the gracious guest suite, providing privacy and comfort for visitors or extended family. This space is a retreat in itself, ensuring that guests feel welcome and pampered. Ascend the staircase to the second floor, where spaciousness and luxury define each room. Three oversized bedrooms offer ample space for rest and relaxation, while a versatile loft area provides the perfect spot for a home office, playroom, or additional living space. The pièce de résistance is the master suite, a sanctuary of indulgence and style. This expansive retreat features not one, but two walk-in closets, providing an abundance of storage space for even the most extensive wardrobes. The master en -suite is a spa-like oasis, complete with a freestanding tub, separate shower, and dual vanities—a true embodiment of luxury. Step outside to the beautifully landscaped yard, where outdoor entertaining and relaxation become second nature. Imagine summer evenings spent hosting gatherings with family and friends or simply enjoying the tranquility of your private sanctuary. This residence offers not just a home, but a lifestyle—a perfect balance of elegance, functionality, and convenience. With its proximity to shopping districts and top-rated schools, this property presents an unparalleled opportunity to live in the lap of luxury. Don't miss the chance to make this exceptional home yours—schedule a viewing today. Contact us about building a different plan from scratch in this prime location!
$479,900
410 Rockmont Greenville, SC 29615
- Type:
- Other
- Sq.Ft.:
- n/a
- Status:
- Active
- Beds:
- 3
- Lot size:
- 1 Acres
- Year built:
- 1968
- Baths:
- 3.00
- MLS#:
- 1508754
- Subdivision:
- Hudson Acres
ADDITIONAL INFORMATION
Location Location on an Acre Lot in Hudson Acres Subdivision with no HOA! Near Pelham Rd and E. North St. intersection, near everything. This Mid Century Modern home is only 4 miles from Downtown Greenville and proudly wears a brand new TPO flat roof sitting on a naturally wooded acre lot. It has a nice view from every window. It has been completely renovated this year, “down to the studs”, and is now like new construction throughout. It is a comfortable floorplan with 1870 Sq Ft, 3 Bedrooms and 2 ½ Bathrooms. The special features include: Radiant Flooring Heat in most the home that feels amazing in the winter and mid-century style interior brick walls with two large fireplaces. The kitchen cabinets include pull out drawers, quartz countertops with a large vein, stove with an air fryer oven, a pot filler, refrigerator and a coffee station. The bathrooms have tall toilets and high-end vanities. The living room and rear den both have large picture windows, along with more large windows in the bedrooms. The Master Suite has a carefully designed Master Bathroom with an entire tiled wall offering gold accents, a glassed shower, rain shower head, a standalone soaker tub, a bidet toilet seat and double sink vanity. The Master Suite has three closets, including a custom Ikea closet with a pull-out pant hanger, jewelry organizer drawer, and more. The large laundry room includes a folding table and cabinet. The driveway is newly poured along with the modern staggered steps to the front door, a patio at the side yard and entrance to the kitchen and a patio in the rear. Outdoor living is calling. There’s an outdoor area with pea gravel and rocks inviting a firepit, or water feature, to be installed. There is no HOA but there are great neighbors also on large wooded lots throughout the community. The lot has plenty of room for an RV, or an ADU to be added, or a garage, etc. It has plenty of space and is ready to move in.
$299,999
4200 E North Greenville, SC 29615
- Type:
- Land
- Sq.Ft.:
- n/a
- Status:
- Active
- Beds:
- n/a
- Lot size:
- 0.51 Acres
- Baths:
- MLS#:
- 1502427
ADDITIONAL INFORMATION
Vacant lot ready for your business! Approximately 1/2 acre lot at the corner of East North St and Mitchell Rd and 5 +/- miles from downtown Greenville, SC. Great visibility and high traffic area located in the desirable Eastside area and surrounded by numerous established businesses. This property is a portion of the tax map number listed above. Also included in the tax map number are 4200 E North St, Suites 2 & 4 and 4200 E North St, Suite 14 which can be leased separately.
$600,000
3905 E North Greenville, SC 29615
- Type:
- Other
- Sq.Ft.:
- n/a
- Status:
- Active
- Beds:
- n/a
- Lot size:
- 1 Acres
- Baths:
- MLS#:
- 1489792
ADDITIONAL INFORMATION
Just hitting the market, property for sale at 3905 East North Street, Greenville, SC, USA. Commercially zoned O-D Currently two "tear down" structures on the property
$419,500
2 Valerie Drive Greenville, SC 29615
- Type:
- Single Family-Detached
- Sq.Ft.:
- n/a
- Status:
- Active
- Beds:
- 3
- Lot size:
- 0.44 Acres
- Baths:
- 2.00
- MLS#:
- 1484890
- Subdivision:
- Liberty Park
ADDITIONAL INFORMATION
Fabulous Eastside home has been totally renovated with beautiful hardwood floors along with ceramic tile in den, kitchen and both bathrooms. New paint inside and out including the two car garage. (enter from rear of home) Kitchen is spacious with new appliances, granite countertops, a desk, pantry and an island. Their are two fireplaces, one is wood burning and the other is gas. The master bedroom is spacious and has a beautiful updated bathroom. The attic has flooring and tons of storage and the garage also has flooring and storage.
- Type:
- Condo/Townhouse
- Sq.Ft.:
- n/a
- Status:
- Active
- Beds:
- 2
- Lot size:
- 0.01 Acres
- Year built:
- 1972
- Baths:
- 1.00
- MLS#:
- 1483595
- Subdivision:
- Town Park
ADDITIONAL INFORMATION
Great Location! Town Park Condominium, with an open floor plan, 2 bedrooms/ 1 full bath. Laminate flooring. There is a fenced yard and loads of amenities included. Great price! Schedule your private showing today!
- Type:
- Land
- Sq.Ft.:
- n/a
- Status:
- Active
- Beds:
- n/a
- Lot size:
- 0.66 Acres
- Baths:
- MLS#:
- 1483546
- Subdivision:
- Botany Woods
ADDITIONAL INFORMATION
Looking to build your dream home in the incredible, highly established neighborhood of Botany Woods? Well, now's your chance! This is the last available residential lot over .6 acres in Botany Woods! This great corner lot is mostly cleared, leveled, has views of a pond, overlooks a golf course, and has direct access (that transfers to the owners) to Carolina Golf at Botany Woods, a membership only par three course with 9 greens and 18 tee boxes. Once the home is built, you will be eligible to join the HOA and take full advantage of the park, soccer field, great neighborhood pool, and everything else that the esteemed neighborhood of Botany Woods has to offer! Don't miss out on your chance to build your forever home on this incredible lot. It will not be around long!
$372,900
12 Sandown Lane Greenville, SC 29615
- Type:
- Single Family-Detached
- Sq.Ft.:
- n/a
- Status:
- Active
- Beds:
- 4
- Lot size:
- 0.54 Acres
- Baths:
- 3.00
- MLS#:
- 1482264
- Subdivision:
- Wellington Green
ADDITIONAL INFORMATION
Location, Location, Location~ centrally located in one of Greenvilleâs most desirable Eastside area. 10 minutes from Downtown Greenville, 5 minutes to Haywood Road, Restaurants & Interstate. This charming neighborhood is quiet and filled with plenty of shade trees, property is located at the end of the cul-de-sac.... No through traffic, No HOA fee plus an opportunity to join (for a fee) the Olympic Style Swimming Pool.
- Type:
- Land
- Sq.Ft.:
- n/a
- Status:
- Active
- Beds:
- n/a
- Lot size:
- 0.42 Acres
- Baths:
- MLS#:
- 1481533
- Subdivision:
- Wade Hampton Gardens
ADDITIONAL INFORMATION
Location, Location, Location! This could be your future home site! 3 Balfer Drive is located in the desirable mature neighborhood of Wade Hampton Gardens and has NO HOA! This residential lot is just under a half acre, has plenty of road frontage and creek access! Although this property offers you a the elbow space you will want it is special to take note that you will be just minutes from Downtown Greenville, shopping, and restaurant's.
- Type:
- Single Family-Detached
- Sq.Ft.:
- n/a
- Status:
- Active
- Beds:
- 3
- Lot size:
- 0.45 Acres
- Baths:
- 3.00
- MLS#:
- 1480171
- Subdivision:
- Botany Woods
ADDITIONAL INFORMATION
Welcome home! This beautiful, all brick ranch is located in the sought-after subdivision of Botany Woods, just minutes from restaurants and shopping. As you pull onto this quiet cul-de-sac, you will see a sizeable front yard with beautiful mature trees. Once you enter the home, the foyer will lead you to a large formal dining room with a gorgeous picture window allowing tons of natural light. In the next room, you will see a space being used as an office that could be used as an additional breakfast corner or sitting room. Making your way into the kitchen, you will find a brand-new wall oven, glass cooktop, and a wonderful coffee bar, complete with updated flooring and backsplash. Continuing through the house you will see a spacious den which allows the opportunity for a living room with lovely French doors letting additional light in, and a stunning fireplace that adds to the charm of this captivating home. Outside you will make incredible memories grilling on the patio that overlooks the fenced-in backyard for added privacy. The two-car garage has an attached workshop which offers extra space for projects or storage. If you are looking for a home in an established neighborhood with NO HOA, and less than 15 minutes from downtown Greenville, this is the home for you!
$399,900
14 Litten Way Greenville, SC 29615
- Type:
- Single Family-Detached
- Sq.Ft.:
- n/a
- Status:
- Active
- Beds:
- 3
- Lot size:
- 0.06 Acres
- Year built:
- 2012
- Baths:
- 3.00
- MLS#:
- 1480120
- Subdivision:
- Woodstone Cottages
ADDITIONAL INFORMATION
***$1,500 decorating/painting allowance*** Charming 3 bed 3 bath craftsman home with loft located in the sought after Rosewood Community Woodstone Cottages. From the beautiful hardwood floors throughout the main living areas, you will fall in love with this lovely home that has a ton of upgrades! The kitchen is fully equipped with granite counters, tile backsplash, 42 inch cabinets with under cabinet lighting, French Door Refrigerator, Kitchen Aid gas stove/oven, microwave, dishwasher, and breakfast bar seating with extra cabinets underneath. The Formal dining room seamlessly flows to the kitchen and Great Room, making entertaining a breeze. The spacious Great Room features gas log fireplace with TV hook ups above. The open Great Room leads to the private back yard, featuring HOA provided Lawn Maintenance. â-On the main level, you will find the oversized Master with pocket door leading to the master bath that has comfort height double sinks, shower with transom window and walk-in closet. There is another main level bedroom and full bath. â-Upstairs you will find a huge loft area, oversized linen closet, plus another large bedroom with deep closet and full bath with a tub/shower. The location cannot be beat as this home is convenient to downtown, hospitals, I-385, and close to all shopping areas. Additional features: tankless water heater, newer HVAC, convenient attic storage. Check out the 3D virtual tour. Write your offer today!
- Type:
- Single Family-Detached
- Sq.Ft.:
- n/a
- Status:
- Active
- Beds:
- 3
- Lot size:
- 0.54 Acres
- Year built:
- 1969
- Baths:
- 2.00
- MLS#:
- 1480031
- Subdivision:
- Merrifield Park
ADDITIONAL INFORMATION
Welcome to 120 Glenwaye Drive! Conveniently located within a short drive to downtown Greenville, and just moments from I-185, parks, and shopping areas, this ranch style home has it all. Located on a quiet corner lot this, 3 bedroom 2 bathroom home boasts: a blank canvas with good bones to design your dream home; great curb appeal; a two car garage; a bright and open foyer that provides access to various living spaces; a living room with wood accents and a cozy fireplace; a spacious eat-in kitchen with tons of storage, wood cabinets, and access to the walk-in laundry room; a light and airy dining room and study with tons of natural light. The main level master bedroom is complete with two spacious closets and private en-suite bathroom that features a walk-in shower and large vanity. Around the corner are two additional bedrooms that share a full hallway bathroom. Looking for the perfect space for cookouts and relaxing? Then you wonât want to miss the large partially-fenced backyard and patio. Donât miss your chance to make this your dream home!
$779,000
605 Botany Road Greenville, SC 29615
- Type:
- Single Family-Detached
- Sq.Ft.:
- n/a
- Status:
- Active
- Beds:
- 5
- Lot size:
- 0.67 Acres
- Year built:
- 1973
- Baths:
- 3.00
- MLS#:
- 1478792
- Subdivision:
- Botany Woods
ADDITIONAL INFORMATION
MOTIVATED SELLERS! This traditional home is nestled in the beautiful neighborhood of Botany Woods. If you are looking for a community with a pool, swim team, and active community club, this is the place! This fantastic 3500+ sq. ft. home, conveniently located to restaurants, downtown, schools, I-385, and mountains, includes 5 bedrooms, 3 full baths, a den, a formal dining room, and a home theater. When entering this home thru the front door, you are greeted by a foyer with hardwood floors, dentil molding, and a beautiful hardwood staircase with iron railing. To the right of the entryway is a spacious formal living room/sitting room with dentil molding and hardwood floors. A formal dining room with hardwoods, chair rail, and dentil molding is on the other side of the foyer. As you continue, you will enter the den with a wood burning white wash fireplace, built-ins, freshly cleaned carpet, and a back door leading out to a patio and backyard. Just off the den is a full bath with tiled flooring and tub/shower, as well as a bedroom for guests or a second master. Leaving the den, you will find a beautifully renovated kitchen with new stainless appliances, tile flooring, backsplash, shaker cabinets, lighting, granite countertops, and a spacious island. It also features a laundry with a new stackable full-size washer/dryer, pantry with barn doors and a breakfast area that looks out onto the backyard. Just off the kitchen is a three-tiered home theater room with a 110-inch screen/projector with an eating area for great family movie nights or football games! Upstairs you are greeted again by hardwoods and 4 bedrooms; one that could also be used as an office, full bath with double sinks, and master bedroom. The master bedroom is roomy with plantation shudders, a walk-in closet, and a full bath with tile flooring, dual sinks, and a tiled bath/shower combo. Sellers have architectural drawings for a three-car garage, including storage and golf cart area, upstairs bedroom, bath, and den with access from within the home. The additional space will add 1,132 sq. ft. of heated and cooled space to the home. The drawings are available in the home theater.
- Type:
- Single Family-Detached
- Sq.Ft.:
- n/a
- Status:
- Active
- Beds:
- 3
- Lot size:
- 0.34 Acres
- Baths:
- 2.00
- MLS#:
- 1478157
- Subdivision:
- Mountainbrook
ADDITIONAL INFORMATION
OPEN HOUSE SUNDAY, NOV 20 from 2-4! BACK ON THE MARKET WITH UPDATES INCLUDING ALL NEW HVAC!! Welcome home to this updated Eastside family bungalow! The first thing you'll notice is the curb appeal on this large corner lot leading to the cul-de-sac. Step inside to all the warmth and coziness this home has to offer! With updated kitchen and bathrooms, 3 spacious bedrooms with a flex space that could be used as an office, rec room or even 4th bedroom. The large, fenced back yard is perfect for entertaining and play and includes apple and elderberry trees! Back deck, new roof in 2019, new HVAC in 2022, electrical updates in 2017 and modern finishes throughout make this a must see. You don't find all this at this price in one of the most desirable Greenville locations very often. Come see it today and start making memories that will last a lifetime!
- Type:
- Condo/Townhouse
- Sq.Ft.:
- n/a
- Status:
- Active
- Beds:
- 3
- Lot size:
- 0.03 Acres
- Year built:
- 1980
- Baths:
- 3.00
- MLS#:
- 1477667
- Subdivision:
- Ingleside
ADDITIONAL INFORMATION
Welcome to your cute new home in a 50 condo, quiet, gated community. Boasting pool, bathhouse, manicured landscaping and major convenience to surrounding Greenville amenities. Condo has 3 spacious bedrooms. A guest bedroom on main level with large closet, ceiling fan and full bath, a guest bedroom on the second floor with full bath, ceiling fan and shower. Master has a large master bath, dual vanity, walk in closet and private balcony overlooking the amminities. The loft /office overlooks the large 2 story den and beautiful greenspace outside through second story windows. The open Kitchen is perfect for preparing meals for enjoying in the dining room separated by a pocket door. By putting 2 closet pantries on either side of the doorway to dinning room and wrapping the walls in cabinets, this kitchen brilliantly utilizes space. On the other side of the kitchen is the cute breakfast room overlooking the front porch and beautiful interior fountain greenspace. This home also has a spacious walk-in laundry room with updated washer & dryer and overhead storage. The covered front porch and rear deck have recently had new steps, handrails and paint and are ready for entertaining of all sorts. The rear porch offers a ton of space and nice greenspace to enjoy. Newly replaced utility door. CPI security with video doorbell & rear camera & CPI Monitors. HVAC & heat pump was replaced 2 years ago. HOA covers exterior repair and maintenance to common areas, condos, private drive, grounds maintenance and pest control. 2 assigned numbered parking spaces. Surrounded by good local restaurants, Haywood Mall, Woodruff Road, Verdae, 385 & Downtown Greenville. Don't miss this home while its here! Turnover in this condominium is few and far between!
- Type:
- Land
- Sq.Ft.:
- n/a
- Status:
- Active
- Beds:
- n/a
- Lot size:
- 0.54 Acres
- Baths:
- MLS#:
- 1477649
- Subdivision:
- None
ADDITIONAL INFORMATION
Commercial Property Consisting of two Lots joined. 0543.04-01-025.00 and 0543.04-01-026.00 . This Property Is On The Corner Of Haywood Rd And East North...CRS Says Old Sptg Rd. Seller Is Having the Complete Property Cleared.. ~Pristine Location~
- Type:
- Single Family-Detached
- Sq.Ft.:
- n/a
- Status:
- Active
- Beds:
- 3
- Lot size:
- 0.23 Acres
- Year built:
- 2000
- Baths:
- 2.00
- MLS#:
- 1475486
- Subdivision:
- Cypress Run
ADDITIONAL INFORMATION
Decorator's personal home in popular Cypress Run, located for convenient access to Woodruff Road and Roper Mountain Road. All brick home that boasts of a split bedroom floor plan. Home has tons of natural light and has been very well maintained. Open floor plan with all bedrooms on the main floor and the bonus room upstairs. Current owner has: installed a new architectural roof; all new pre-engineered hardwood floors everywhere except for the bathrooms that have ceramic tile; added a window seat nook in the breakfast room; granite countertops to the kitchen along with some new kitchen cabinets; all bathrooms have new granite countertops and sinks; entire interior has been repainted; new refrigerator; garbage disposal and stackable washer & dryer that convey; all new light fixtures throughout the home; added a patio in the backyard and new insulation & duct work in the attic. Wait till you see the oversized screened porch on the back. Perfect for entertaining! The two car garage has extra storage space and a side yard door for ease of entry. If you are looking for a low maintenance home, this is move in ready, this is it!

Information is provided exclusively for consumers' personal, non-commercial use and may not be used for any purpose other than to identify prospective properties consumers may be interested in purchasing. Copyright 2025 Greenville Multiple Listing Service, Inc. All rights reserved.
Greenville Real Estate
The median home value in Greenville, SC is $389,900. This is higher than the county median home value of $287,300. The national median home value is $338,100. The average price of homes sold in Greenville, SC is $389,900. Approximately 59.74% of Greenville homes are owned, compared to 30.5% rented, while 9.77% are vacant. Greenville real estate listings include condos, townhomes, and single family homes for sale. Commercial properties are also available. If you see a property you’re interested in, contact a Greenville real estate agent to arrange a tour today!
Greenville, South Carolina 29615 has a population of 20,879. Greenville 29615 is more family-centric than the surrounding county with 33.01% of the households containing married families with children. The county average for households married with children is 32.26%.
The median household income in Greenville, South Carolina 29615 is $65,234. The median household income for the surrounding county is $65,513 compared to the national median of $69,021. The median age of people living in Greenville 29615 is 41.2 years.
Greenville Weather
The average high temperature in July is 89.8 degrees, with an average low temperature in January of 31.1 degrees. The average rainfall is approximately 51.1 inches per year, with 2.6 inches of snow per year.

