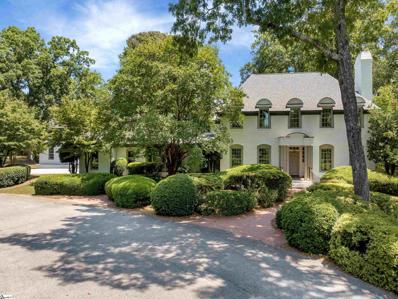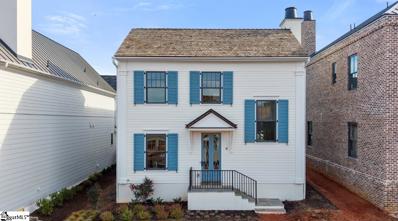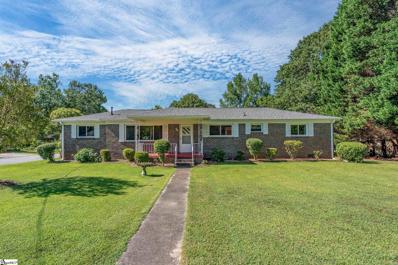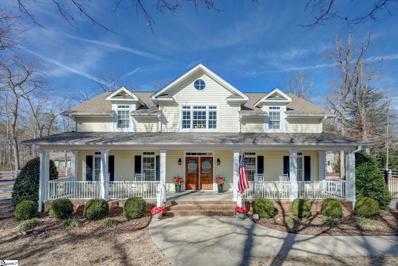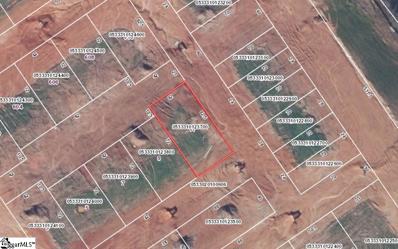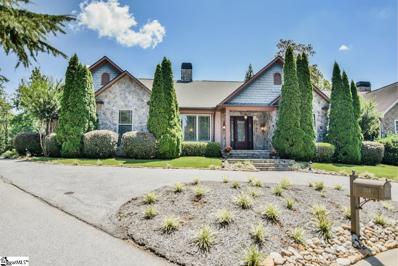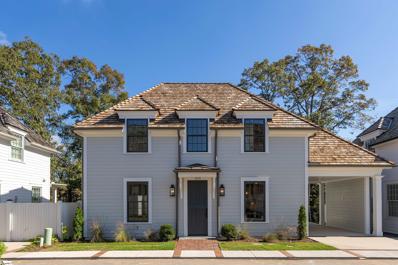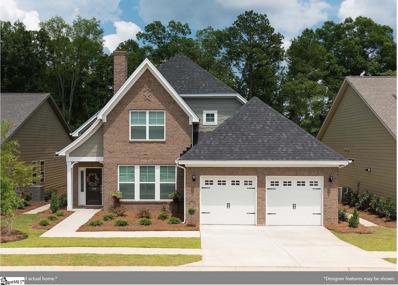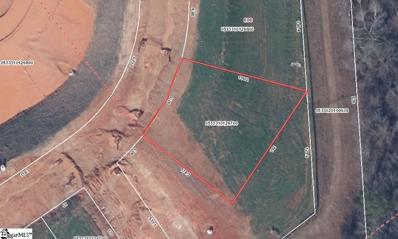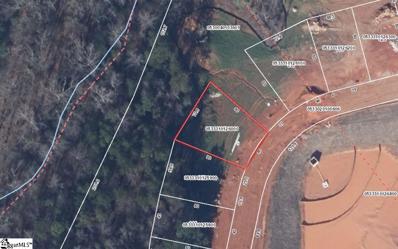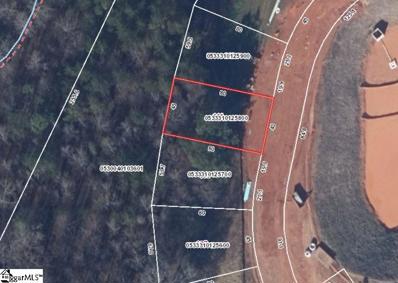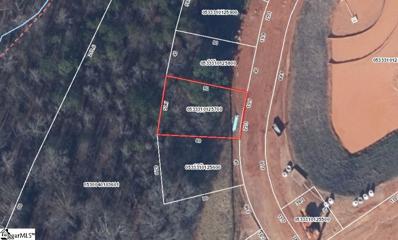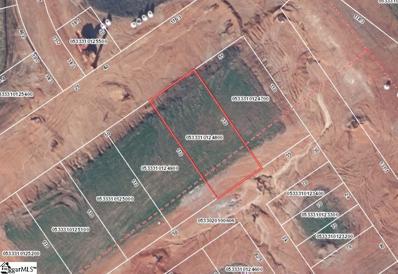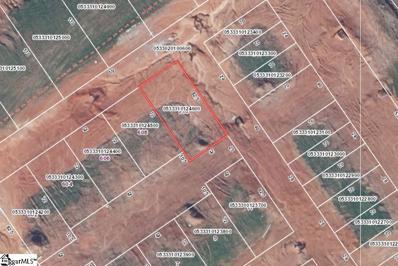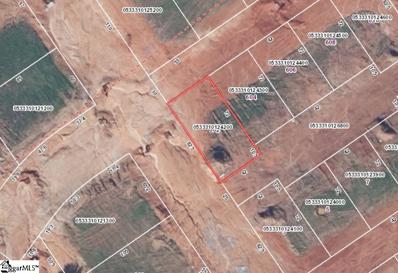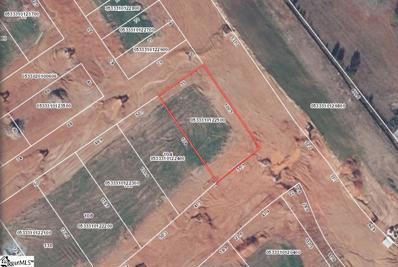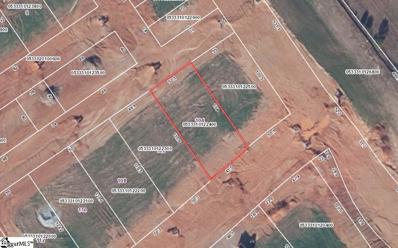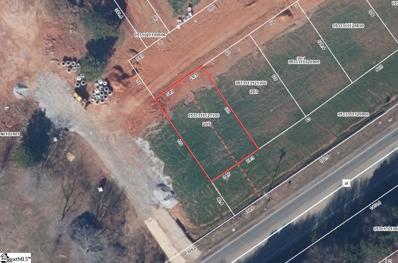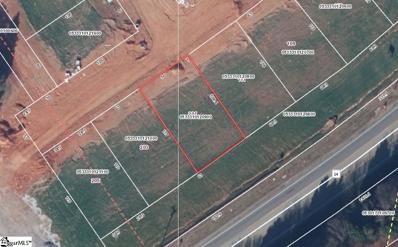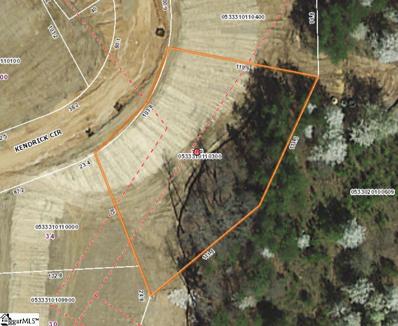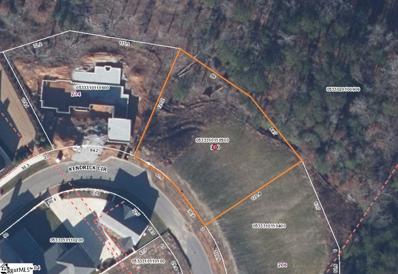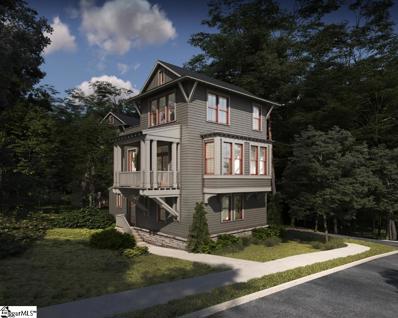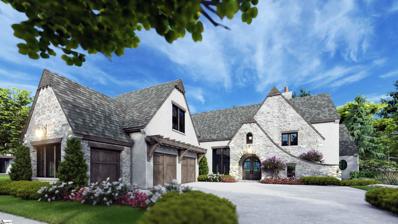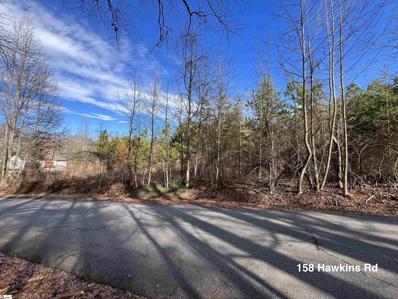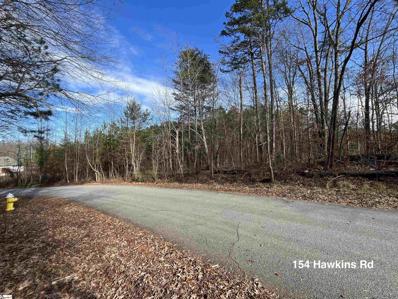Greenville SC Homes for Rent
$2,400,000
1207 Pelham Greenville, SC 29615
Open House:
Sunday, 12/1 2:00-4:00PM
- Type:
- Other
- Sq.Ft.:
- n/a
- Status:
- Active
- Beds:
- 5
- Lot size:
- 3.8 Acres
- Baths:
- 6.00
- MLS#:
- 1521498
ADDITIONAL INFORMATION
Below recent appraised value! Welcome to this magnificent estate nestled on over 3 acres of lush greenery, offering the epitome of private luxury living just minutes from Roper Mountain Road, Patewood Hospital Systems I-85 and I-385. Boasting over 7,500 square feet of living space, this grand residence exudes elegance and charm at every turn. As you approach the property, you're greeted by manicured lawns, towering trees, and a sense of tranquility that immediately captivates. The sprawling private grounds provide ample space for outdoor activities, whether it's hosting gatherings, enjoying al fresco dining, or simply basking in the serenity of nature. Stepping inside, you're greeted by a grand foyer that sets the tone for the rest of the home. High ceilings, exquisite finishes, and an abundance of natural light create an atmosphere of opulence and warmth throughout. The heart of the home lies in its gourmet kitchen, where culinary enthusiasts will delight in top-of-the-line appliances, custom cabinetry, and ample space for entertaining. Adjacent to the kitchen is a spacious dining area, perfect for hosting intimate dinners or lavish soirées. The living spaces are equally impressive, with multiple lounges and sitting areas designed for relaxation and entertainment. A stately fireplace serves as a focal point, adding a touch of coziness to the expansive rooms. The estate also features a luxurious primary suite, complete with a spa-like ensuite bathroom, multiple walk in closets, fireplace and large windows overlooking the grounds. Additional bedrooms gives comfort and privacy for family members or guests, each thoughtfully designed with their own ensuite bathrooms. A unique feature is the spacious flexible space off to the left wing of the house. With over 1,500 square feet, this room has a walk-in closet, full bathroom a separate front and back entry. The attached space can easily be transformed into a home office, studio, or boutique business. Also perfect for your in-laws or a pool house the possibilities are endless! Enjoy this home free of a HOA. One of the highlights of this property is its stunning outdoor oasis, featuring a sparkling pool and new deck surrounded by lush landscaping. Whether you're looking to take a refreshing dip on a hot summer day or unwind under the stars, this is the perfect retreat for both relaxation and recreation. Beyond the pool area, you'll find a variety of outdoor amenities, including a putting green for your golf enthusiast, manicured gardens, and even space for a potential tennis court or guest house, endless possibilities for customization and enjoyment. Located in a highly sought after area, this estate exudes privacy and seclusion while still being within close proximity to schools, shopping, dining, providing the ultimate combination of convenience and luxury living. Don't miss your chance to experience the epitome of estate living in this extraordinary property. Welcome home to luxury, elegance, and unparalleled comfort.
$937,500
9 Belgard Greenville, SC 29615
- Type:
- Other
- Sq.Ft.:
- n/a
- Status:
- Active
- Beds:
- 3
- Lot size:
- 0.06 Acres
- Baths:
- 3.00
- MLS#:
- 1522333
- Subdivision:
- Hartness
ADDITIONAL INFORMATION
Experience the epitome of timeless charm in the Rosemary Cottage, where a fusion of classic design and contemporary comfort awaits. Being built by Hartness Construction, this home graces the picturesque tree-lined Cottage Courtyard in The Meadow, the latest phase of Hartness. The thoughtful layout of this residence caters to every need. The main level boasts a welcoming 25’x8’ side porch, ideal for outdoor gatherings, along with a primary suite featuring the option for an additional washer dryer in the walk-in closet, emphasizing both sophistication and functionality. Venture upstairs to discover a versatile room suitable for various purposes such as a home theater, gym, or office. Two spacious bedrooms, each a secluded sanctuary, along with a well-appointed full bathroom, complete the second level. Additional laundry facilities and ample storage, including a linen closet, underscore the home's dedication to practical elegance. More than just a house, this residence is a blank canvas awaiting personal touches to make it your own—a space for creating cherished memories and lasting comfort. With its harmonious blend of communal and private areas, this home invites you to embrace a lifestyle defined by ease, sophistication, and enduring allure.
$405,000
216 Roberta Greenville, SC 29615
- Type:
- Other
- Sq.Ft.:
- n/a
- Status:
- Active
- Beds:
- n/a
- Year built:
- 1965
- Baths:
- MLS#:
- 1517218
- Subdivision:
- Other
ADDITIONAL INFORMATION
Join us this Saturday day for an Open House Event! ?? Date: Saturday, January 27, 2024 Time: 11:00 am - 1:00 pm See you there! This is your chance to explore this wonderful property and take advantage of the new, adjusted price. Whether you're looking for your dream home or an investment opportunity, you won't want to miss it! Feel free to bring along a friend or family member to share in the excitement. See you there! ??????????????? Welcome to this charming and spacious home that's now available for sale! This property offers a comfortable and versatile living space, perfectfor a growing family or those seeking additional income opportunities. Two Homes in One. This 3 Bedrooms one-level home boasts three well-appointed bedrooms, providing ample space for family members or guests. 2 Full Bathrooms: With two full bathrooms, mornings will be abreeze, and everyone can have their own private space. Corner Lot: The property is situated on a desirable corner lot, offering more privacy anda larger outdoor area. Large Front Yard: As you approach the home, you'll be greeted by a spacious and well-maintained front yard, providingexcellent curb appeal.Large Back and Side Yard: The backyard and side yard are generously sized, offering plenty of room for outdoor activities,gardening, or entertaining guests.Second Full Part of Home: This property comes with an additional living space, which can be utilized forvarious purposes such as generating passive income, a teen suite for older children, or an in-law suite for extended family members. Great forGrowing Family: The home's layout and spaciousness make it an ideal choice for a family looking for room to grow and thrive. Two Kitchens:With two fully equipped kitchens, meal preparation and hosting gatherings become more convenient and versatile. All Appliances Included: Thesale includes all kitchen appliances, making it move-in ready and saving you the hassle of purchasing new ones.New Roof: The roof has beenrecently replaced in 2023, providing peace of mind and reducing the need for immediate maintenance. Whether you're seeking a comfortablefamily home or an opportunity to generate extra income, this property offers a unique and valuable living arrangement. Don't miss out on thechance to make this wonderful house your new home! The second house is electric only. Freshly painted deck. No HOAEsta casa 4/BR 3BA esideal para muchas familias o inversionistas. 2 entradas separadas hacen que la vida sea ideal para una suite o un dúplex para los suegros. Lacasa original fue construida en 1955 y se agregó una adición en 2003. La casa principal es de 3 dormitorios, 2 baños, y la adición es de 1dormitorio, 1 baño con una bonita cocina, sala de estar/comedor y cuarto de lavado adicional. Hay 2 áreas de terraza para entretenerse yrelajarse junto con un porche delantero. La casa está ubicada en el corazón de Cherokee Forest en un lote de .50 ac. Acceso rápido y fácil atiendas, hospitales y restaurantes. ¡Date prisa, este no durará a este precio por 2700 pies cuadrados Se habla español -
$1,499,900
1019 Garlington Greenville, SC 29615
- Type:
- Other
- Sq.Ft.:
- n/a
- Status:
- Active
- Beds:
- 4
- Lot size:
- 2 Acres
- Baths:
- 3.00
- MLS#:
- 1517031
- Subdivision:
- None
ADDITIONAL INFORMATION
Location is everything! This 4 bedroom custom built home with room for 6+ cars and an RV is in the heart of Greenville and situated on a picturesque 1.5 private acre lot off Garlington Road. No HOA and just outside city limits, the owners carefully chose the home placement 200’ back from the road to add privacy and create a park-like setting at the entrance. It’s a Southern farmhouse style with a charming rocking-chair front porch. There is room for the kids and pets and the auto collection too! Featuring an electric gate, a long, paved driveway leads to a 2 car parking pad, then a 25x 50 garage with lifts (convey) to accommodate up to 6 cars. Over the garage is a partially finished 19x12 room with electric and plumbing is roughed in. This room could easily be finished or used for storage. There is also an additional 28’x14’ RV garage with hookups and (2) 30 amp RV plugs, a 10x12 equipment shed and a carport/ wood shed. The back of the house features a large screened porch and a side porch which is semi- attached to the garage, allowing protection from the elements and the perfect grilling area. While the property and the abundance of garage space are attractive, the home itself is warm and inviting with stunning features of its own! Stepping into the foyer, you will see and feel the high quality of construction with the many custom details, specially designed ceilings, and gorgeous hardwood floors. Solid wood beams join the stone fireplace in stunning effect and giving a cottage feel to the main living area of this home. The kitchen is open to the living area and has its own spacious dining area in addition to the formal dining (currently used as a piano room.) The primary bedroom suite is on the main level and features an oversized tile shower, dual vanities, water closet, and an antique claw-foot tub. 3 additional bedrooms, a full bathroom and an office are on the upper level. Additional features include a tankless water heater, a laundry chute, thermal barrier for energy efficiency, central vacuum, smart system for security and lights, and front yard irrigation. This area is zoned for excellent schools and is convenient to Woodruff and Pelham roads, I-85 and 385, GSP Airport and 10 minutes to downtown Greenville.
$155,000
11 Belgard Greenville, SC 29615
- Type:
- Land
- Sq.Ft.:
- n/a
- Status:
- Active
- Beds:
- n/a
- Lot size:
- 0.08 Acres
- Baths:
- MLS#:
- 1516891
- Subdivision:
- Hartness
ADDITIONAL INFORMATION
Cottage Courtyard homesite located in Phase 3. Purchaser may choose to build an approved professionally designed house plan, or may choose to build a custom designed plan, in accordance with community Architectural Design Guidelines.
- Type:
- Other
- Sq.Ft.:
- n/a
- Status:
- Active
- Beds:
- 3
- Lot size:
- 1 Acres
- Year built:
- 2006
- Baths:
- 4.00
- MLS#:
- 1516723
- Subdivision:
- Crawford Glen
ADDITIONAL INFORMATION
WELCOME HOME to 204 Crawford Glen Court in the private community of Crawford Glen just minutes to downtown Greenville, SC! This amazing 3BR/3BA CUSTOM ranch home was personally built by the owners/developers with so many upgraded CUSTOM FEATURES...(You must see the complete list!). It is definitely a MUST-SEE property in this private cul-de-sac of only six lots. PLUS, this sale includes TWO of the lots (2&3) for a combined .56 acre estate--OVER HALF an ACRE! The second lot IS a build-able residential lot in case you are looking for space for another family member or other options! OR, think about the possibility of having a tennis court AND TWO PICKLE BALL COURTS! IF interested in transforming the tennis court into pickle ball courts, the sellers are open to negotiations for a court conversion concession with an acceptable offer. Please call the listing agent about options. NOW...lets talk about this beautiful home! This elegant one-level home offers easy entry with no steps, aside from the very front stone steps. From the covered front entrance, step into a lovely foyer with custom built-in cabinetry and designer ceiling. Moving forward, you will love this vast open floor plan with spacious living room/kitchen/eating area. The living room boasts newer carpet, multiple ceiling fans, custom built-ins including a fireplace with component storage, in-floor outlets, plus an attached piano alcove that has potential wet bar area. The French doors lead to a beautiful courtyard ready for any large party and includes a gas grill (actually two gas connections outside and in crawl space) with a private fenced backyard. This custom kitchen boasts taller and deeper custom cabinets, newer qranite countertops, tile backsplash, upscale appliances (all included), bar seating, bead board/coffered ceiling, and a large dining area overlooking the back patio. AND so much more! The hardwood floors continue into the formal dining room which can be utilized as whatever flex space you need! Along the right side of the home, the beautiful and spacious owners suite provides access to the courtyard and a private bath suite. This bathroom has dual sinks, private cabinets with hidden electrical outlets, individual laundry bins, tile shower, HEATED tile floor, and an AMAZING custom closet designed for royalty! The two secondary bedrooms each connect to private baths with upscale features as well with the laundry room between (note the combo washer/dryer included). The side entry allows for private access as these sellers have used one bedroom as their home office. Check out this immaculate side-entry garage(RARELY used for vehicles!) with epoxy flooring, utility sink, and shelving. The finished (with plumbing) attic space above is currently accessed via the pull down stairs; however, steps could easily be added via the rec room/man cave behind the garage! Think of all the possibilities here! This rec room space is included in the square footage as it is finished space complete with its own hvac, kitchenette area, and half bath! Additional features of this custom home include but are definitely not limited to an encapsulated, heated, and cooled crawlspace with interior access, 3 HVAC systems, security system, SIX t.v.'s, 3 attic access pull downs, 2 -50 gal hot water heaters, Pella exterior doors, custom (enclosed) recessed lights, circular drive plus MUCH more paved parking, etc etc etc! ALL of this within EIGHT minutes to downtown Greenville, a mile to I385, 2 miles to the mall, twelve minutes to GSP, and just minutes to shopping, dining, and schools (Lake Forest/League Academy/Wade Hampton). WHAT more could you imagine? Oh, did I mention wonderful owners to work with here?! Come home to Crawford Glen today!
$826,000
303 Tollison Greenville, SC 29615
- Type:
- Other
- Sq.Ft.:
- n/a
- Status:
- Active
- Beds:
- 2
- Lot size:
- 0.04 Acres
- Baths:
- 3.00
- MLS#:
- 1516693
- Subdivision:
- Hartness
ADDITIONAL INFORMATION
Gorgeous traditional 2 Bedroom, 2 1/2 Bath home currently under construction in Hartness by Milestone Custom Homes. The exterior will feature durable concrete board, wood shingle roof, large open patio and a 1-car covered carport. The first floor is an Open Floor plan with 9' ceilings comprised of combination Living/Dining Room and Kitchen with walk-in pantry, custom cabinetry, Bosch dishwasher, Monogram refrigerator and gas range, built-in microwave, powder room, and walk-in laundry room with sink. The main level also features the guest suite with dual vanities, shower, and walk-in closet. The Master Bedroom with shower, dual vanities, and walk-in closets is located on the upper level.
- Type:
- Other
- Sq.Ft.:
- n/a
- Status:
- Active
- Beds:
- 3
- Lot size:
- 0.2 Acres
- Year built:
- 2024
- Baths:
- 3.00
- MLS#:
- 1516648
- Subdivision:
- Taylor Oaks
ADDITIONAL INFORMATION
Welcome to your new haven of elegance and comfort! This stunning home, ideally situated in close proximity to vibrant shopping districts and acclaimed schools, offers a lifestyle of convenience and luxury. As you step through the front door, you are greeted by a dining room adorned with a coffered ceiling—a stylish touch that sets the tone for the refined aesthetic of this residence. The seamlessly flowing layout leads you into the open family room, where the heart of the home unfolds. The gourmet kitchen, with its top-of-the-line appliances and sleek design, overlooks the family room, creating a perfect space for entertaining and daily living. A charming breakfast area, bathed in natural light, adds to the welcoming atmosphere. Step outside through the garden doors, and you'll find a covered porch that beckons you to enjoy the outdoors in every season. An outdoor fireplace adds warmth and ambiance, making this space an inviting retreat for both quiet evenings and lively gatherings. The master suite, conveniently located on the main level, is a haven of tranquility. The en-suite bathroom is a true sanctuary, boasting an oversized 60x60 shower—a luxurious escape that promises relaxation and rejuvenation. Venture upstairs to discover two more generously sized bedrooms, each offering ample closet space and natural light. The loft area adds versatility to the floor plan, providing a flexible space for a home office, playroom, or a cozy reading nook. This home is not just a residence; it's a lifestyle. With its ideal location near shopping districts and within the catchment of award-winning schools, it offers the perfect blend of convenience and a quality lifestyle. Don't miss the opportunity to make this exquisite property your own—schedule a viewing today and experience the epitome of upscale living.
$435,000
604 Odell Greenville, SC 29615
- Type:
- Land
- Sq.Ft.:
- n/a
- Status:
- Active
- Beds:
- n/a
- Lot size:
- 0.32 Acres
- Baths:
- MLS#:
- 1516630
- Subdivision:
- Hartness
ADDITIONAL INFORMATION
Estate homesite in Phase 3! Purchaser may choose to build an approved professionally designed house plan, or may choose to build a custom designed plan, in accordance with community Architectural Design Guidelines.
$190,000
115 Accetta Greenville, SC 29615
- Type:
- Land
- Sq.Ft.:
- n/a
- Status:
- Active
- Beds:
- n/a
- Lot size:
- 0.1 Acres
- Baths:
- MLS#:
- 1516629
- Subdivision:
- Hartness
ADDITIONAL INFORMATION
Cottage homesite located in Phase 3. Purchaser may choose to build an approved professionally designed house plan, or may choose to build a custom designed plan, in accordance with community Architectural Design Guidelines.
$195,000
111 Accetta Greenville, SC 29615
- Type:
- Land
- Sq.Ft.:
- n/a
- Status:
- Active
- Beds:
- n/a
- Lot size:
- 0.08 Acres
- Baths:
- MLS#:
- 1516628
- Subdivision:
- Hartness
ADDITIONAL INFORMATION
Cottage homesite located in Phase 3. Purchaser may choose to build an approved professionally designed house plan, or may choose to build a custom designed plan, in accordance with community Architectural Design Guidelines.
- Type:
- Land
- Sq.Ft.:
- n/a
- Status:
- Active
- Beds:
- n/a
- Lot size:
- 0.09 Acres
- Baths:
- MLS#:
- 1516627
- Subdivision:
- Hartness
ADDITIONAL INFORMATION
Cottage homesite located in Phase 3. Purchaser may choose to build an approved professionally designed house plan, or may choose to build a custom designed plan, in accordance with community Architectural Design Guidelines.
$205,000
504 Odell Greenville, SC 29615
- Type:
- Land
- Sq.Ft.:
- n/a
- Status:
- Active
- Beds:
- n/a
- Lot size:
- 0.12 Acres
- Baths:
- MLS#:
- 1516622
- Subdivision:
- Hartness
ADDITIONAL INFORMATION
Village homesite located in Phase 3. Purchaser may choose to build an approved professionally designed house plan, or may choose to build a custom designed plan, in accordance with community Architectural Design Guidelines.
$155,000
610 Baron Greenville, SC 29615
- Type:
- Land
- Sq.Ft.:
- n/a
- Status:
- Active
- Beds:
- n/a
- Lot size:
- 0.08 Acres
- Baths:
- MLS#:
- 1516621
- Subdivision:
- Hartness
ADDITIONAL INFORMATION
Cottage Courtyard homesite located in Phase 3. Purchaser may choose to build an approved professionally designed house plan, or may choose to build a custom designed plan, in accordance with community Architectural Design Guidelines.
$155,000
602 Baron Greenville, SC 29615
- Type:
- Land
- Sq.Ft.:
- n/a
- Status:
- Active
- Beds:
- n/a
- Lot size:
- 0.08 Acres
- Baths:
- MLS#:
- 1516619
- Subdivision:
- Hartness
ADDITIONAL INFORMATION
Cottage Courtyard homesite located in Phase 3. Purchaser may choose to build an approved professionally designed house plan, or may choose to build a custom designed plan, in accordance with community Architectural Design Guidelines.
- Type:
- Land
- Sq.Ft.:
- n/a
- Status:
- Active
- Beds:
- n/a
- Lot size:
- 0.12 Acres
- Baths:
- MLS#:
- 1516617
- Subdivision:
- Hartness
ADDITIONAL INFORMATION
Village homesite located in Phase 3. Purchaser may choose to build an approved professionally designed house plan, or may choose to build a custom designed plan, in accordance with community Architectural Design Guidelines.
- Type:
- Land
- Sq.Ft.:
- n/a
- Status:
- Active
- Beds:
- n/a
- Lot size:
- 0.12 Acres
- Baths:
- MLS#:
- 1516616
- Subdivision:
- Hartness
ADDITIONAL INFORMATION
Village homesite located in Phase 3. Purchaser may choose to build an approved professionally designed house plan, or may choose to build a custom designed plan, in accordance with community Architectural Design Guidelines.
$185,000
205 Baron Greenville, SC 29615
- Type:
- Land
- Sq.Ft.:
- n/a
- Status:
- Active
- Beds:
- n/a
- Lot size:
- 0.15 Acres
- Baths:
- MLS#:
- 1516609
- Subdivision:
- Hartness
ADDITIONAL INFORMATION
Village homesite located in Phase 3. Purchaser may choose to build an approved professionally designed house plan, or may choose to build a custom designed plan, in accordance with community Architectural Design Guidelines.
$185,000
201 Baron Greenville, SC 29615
- Type:
- Land
- Sq.Ft.:
- n/a
- Status:
- Active
- Beds:
- n/a
- Lot size:
- 0.15 Acres
- Baths:
- MLS#:
- 1516606
- Subdivision:
- Hartness
ADDITIONAL INFORMATION
Village homesite located in Phase 3. Purchaser may choose to build an approved professionally designed house plan, or may choose to build a custom designed plan, in accordance with community Architectural Design Guidelines.
- Type:
- Land
- Sq.Ft.:
- n/a
- Status:
- Active
- Beds:
- n/a
- Lot size:
- 0.42 Acres
- Baths:
- MLS#:
- 1516597
- Subdivision:
- Hartness
ADDITIONAL INFORMATION
Estate homesite that backs up to the Nature Preserve! Purchaser may choose to build an approved professionally designed house plan, or may choose to build a custom designed plan, in accordance with community Architectural Design Guidelines.
$367,900
210 Kendrick Greenville, SC 29615
- Type:
- Land
- Sq.Ft.:
- n/a
- Status:
- Active
- Beds:
- n/a
- Lot size:
- 0.37 Acres
- Baths:
- MLS#:
- 1516567
- Subdivision:
- Hartness
ADDITIONAL INFORMATION
Estate homesite that backs up to the Nature Preserve! Purchaser may choose to build an approved professionally designed house plan, or may choose to build a custom designed plan, in accordance with community Architectural Design Guidelines. Hartness is a new Greenville community named after the family who has owned the land for generations and still lives on the property today.
$1,185,000
5 Dudley Greenville, SC 29615
- Type:
- Other
- Sq.Ft.:
- n/a
- Status:
- Active
- Beds:
- 3
- Lot size:
- 0.06 Acres
- Baths:
- 3.00
- MLS#:
- 1516543
- Subdivision:
- Hartness
ADDITIONAL INFORMATION
The Woodland Oak is a beautiful 3 story retreat tucked away in nearly seven acres of preserved woodlands called the Woodland Retreat within Hartness. The extraordinary native flora teeming with American holly and beech trees provided inspiration for the modern home designs of this enclave that beautifully blend into and reflect their surroundings. The ground level features a one-car garage and 2 bedrooms with full bath. The second level opens to the large Great Room with optional fireplace, kitchen with large center island, spacious porch for entertaining and powder room. The third level features the Master Suite and bath with your own private screened porch so that you can relax and enjoy all the native flora and fauna.
$3,850,000
22 Bowman Greenville, SC 29615
- Type:
- Other
- Sq.Ft.:
- n/a
- Status:
- Active
- Beds:
- 4
- Lot size:
- 0.28 Acres
- Baths:
- 10.00
- MLS#:
- 1516541
- Subdivision:
- Hartness
ADDITIONAL INFORMATION
Fantastic 4-level traditional custom home with a stunning stucco and natural stone with stained rough-sawn cypress headers, gable details, trellis and doors exterior. The main level encompasses a 2-car garage with golf cart bay, walk-in utility, large Kitchen with gas range, dishwasher, refrigerator, farm sink, freezer and large kitchen island, Great Room with natural stone Isokern fireplace with raised hearth, separate sizable dining room, office/flex space with built-in bookcases and Murphy bed as well as an en-suite bath, Master Suite with separate shower and garden tub, dual vanities and extensive walk-in closet. Relax and entertain friends and family in the screened outdoor dining and living room separated by a see-thru fireplace with raised hearth that also has a Summer Kitchen! The lower level boasts 3 bedrooms, all with en-suite baths, Rec Room with wet bar, large unfinished storage, second outdoor living space with a TV wall and area designed for a hot tub. This gorgeous home is rounded out on the third level with a spacious Media Room and half bath. The finished basement/terrace level is approximately 1360 square feet and could be used as a recreational area and or storage that is accessed vis stairway and elevator. This area will have a bar sink and half bath.
$259,500
158 Hawkins Greenville, SC 29615
- Type:
- Land
- Sq.Ft.:
- n/a
- Status:
- Active
- Beds:
- n/a
- Lot size:
- 1 Acres
- Baths:
- MLS#:
- 1516279
- Subdivision:
- None
ADDITIONAL INFORMATION
Roper Mountain Road area lots available! Build your dream home on one of three available 1/2 acre lots located only seconds from I-385 and Patewood Medical Campus. Lots are wooded, flat and ready to be built on! Buy the lot and bring your builder; or work with our builder to build your dream home!
$259,500
154 Hawkins Greenville, SC 29615
- Type:
- Land
- Sq.Ft.:
- n/a
- Status:
- Active
- Beds:
- n/a
- Lot size:
- 1 Acres
- Baths:
- MLS#:
- 1516278
- Subdivision:
- None
ADDITIONAL INFORMATION
Roper Mountain Road area lots available! Build your dream home on one of three available 1/2 acre lots located only seconds from I-385 and Patewood Medical Campus. Lots are wooded, flat and ready to be built on! Buy the lot and bring your builder; or work with our builder to build your dream home!

Information is provided exclusively for consumers' personal, non-commercial use and may not be used for any purpose other than to identify prospective properties consumers may be interested in purchasing. Copyright 2024 Greenville Multiple Listing Service, Inc. All rights reserved.
Greenville Real Estate
The median home value in Greenville, SC is $257,600. This is lower than the county median home value of $287,300. The national median home value is $338,100. The average price of homes sold in Greenville, SC is $257,600. Approximately 59.74% of Greenville homes are owned, compared to 30.5% rented, while 9.77% are vacant. Greenville real estate listings include condos, townhomes, and single family homes for sale. Commercial properties are also available. If you see a property you’re interested in, contact a Greenville real estate agent to arrange a tour today!
Greenville, South Carolina 29615 has a population of 20,879. Greenville 29615 is more family-centric than the surrounding county with 33.01% of the households containing married families with children. The county average for households married with children is 32.26%.
The median household income in Greenville, South Carolina 29615 is $65,234. The median household income for the surrounding county is $65,513 compared to the national median of $69,021. The median age of people living in Greenville 29615 is 41.2 years.
Greenville Weather
The average high temperature in July is 89.8 degrees, with an average low temperature in January of 31.1 degrees. The average rainfall is approximately 51.1 inches per year, with 2.6 inches of snow per year.
