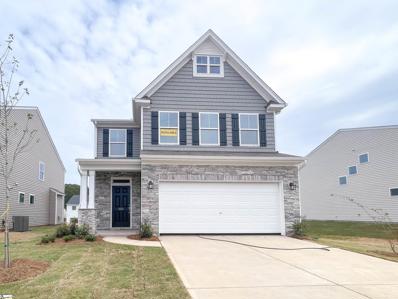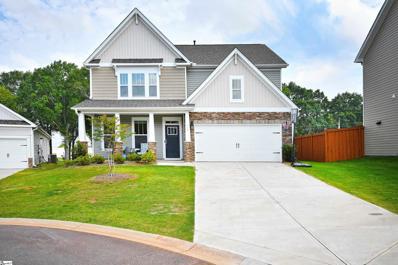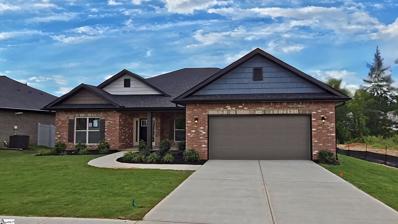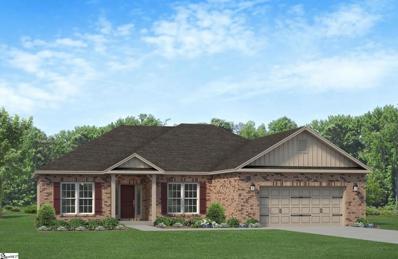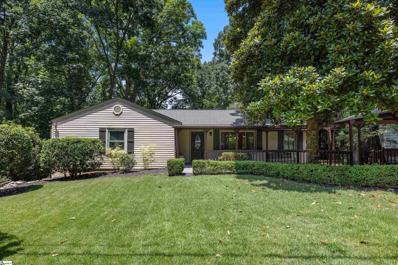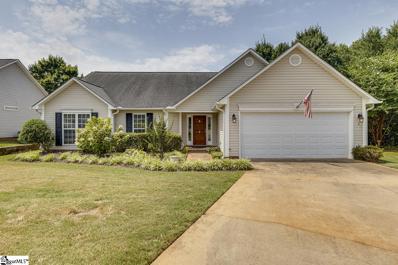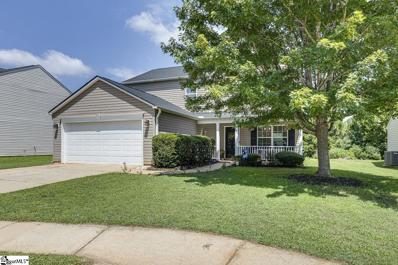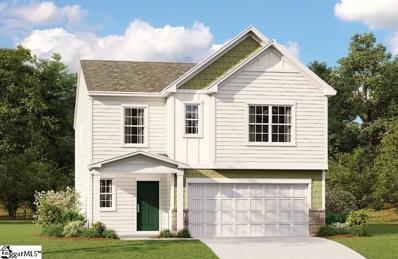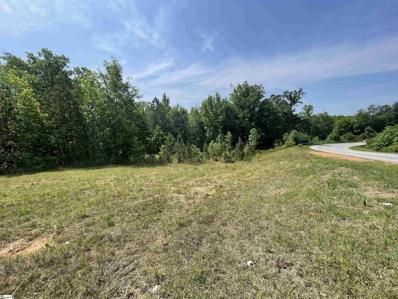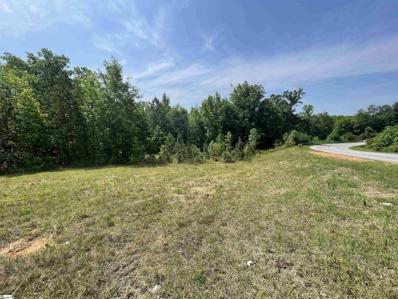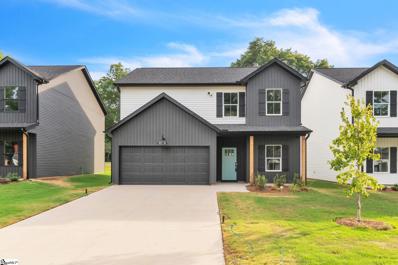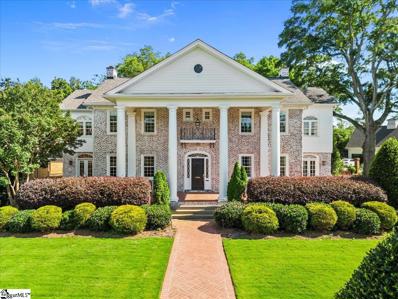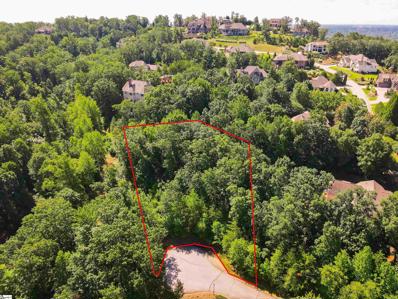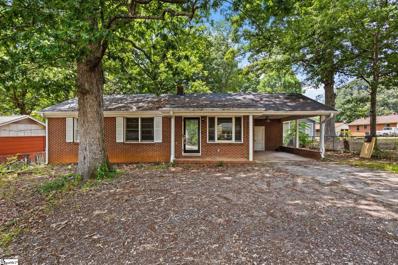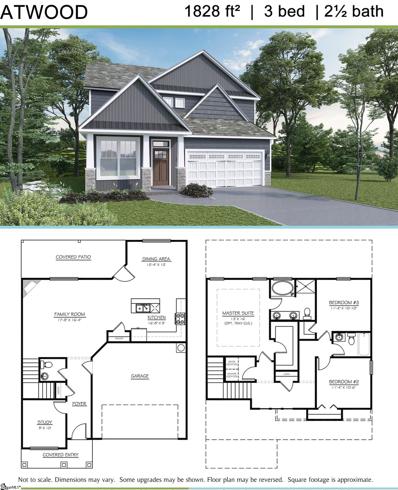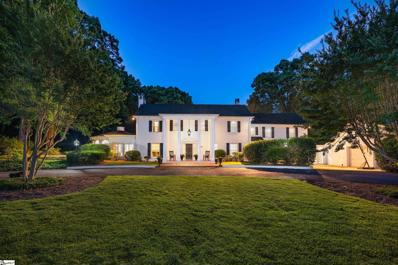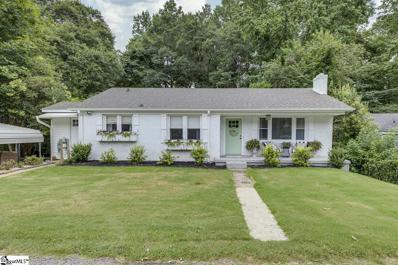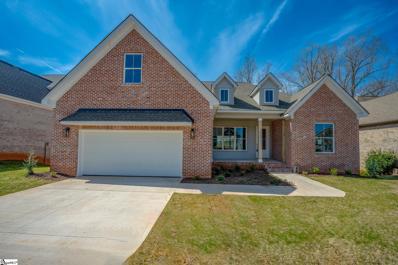Greenville SC Homes for Rent
$313,900
100 Waller Greenville, SC 29611
- Type:
- Other
- Sq.Ft.:
- n/a
- Status:
- Active
- Beds:
- 3
- Lot size:
- 0.09 Acres
- Year built:
- 2024
- Baths:
- 3.00
- MLS#:
- 1532796
- Subdivision:
- Bellevue
ADDITIONAL INFORMATION
This impeccable 3-bedroom, 2.5-bathroom home with a 2-car garage features a defined foyer that welcomes you upon entering through the front door. Proceed through the office and into the expansive kitchen, dining area, and great room spaces, located at the back of the home to ensure privacy and serene main living views. The great room boasts large windows while the dining area has an abundance of natural light through a 6-foot glass door. Enjoy upgraded cabinetry throughout, complemented by a backsplash, LED disc lighting, pendant lights above the island, granite countertops, and stainless steel appliances in the kitchen. Ascend the beautiful open stair rail to discover the second-floor living spaces, which include a luxurious primary bedroom and bath, two secondary bedrooms, a hall bath, and convenient laundry facilities. The primary bath features a tiled walk-in shower and dual sinks. All bathrooms are adorned with quartz countertops. Enhanced with upgraded lighting, plumbing fixtures, and trim packages, this home also includes a structured wiring package and a built-in pest control system for added convenience. The finished garage is complete with drywall, paint, electrical outlets, and lighting, while enhanced vinyl plank flooring throughout adds a touch of modern elegance.
$365,700
263 Pendergast Greenville, SC 29605
- Type:
- Other
- Sq.Ft.:
- n/a
- Status:
- Active
- Beds:
- 4
- Lot size:
- 0.13 Acres
- Year built:
- 2024
- Baths:
- 4.00
- MLS#:
- 1532492
- Subdivision:
- Harrington
ADDITIONAL INFORMATION
Brand new construction! 4 bedroom 3 ½ bath with large open loft and primary bedroom located on the main floor. Enter this home through a designated foyer with decorative windows for plenty of natural light. Continue on into the kitchen and main living spaces. Kitchen includes led disc lighting, quartz countertops, backsplash, pendant lights above island, walk in pantry and ss appliances. Primary bath includes tiled walk in shower with seat and dual sinks. Continue up the stairs to 3 bedrooms, hall bath and jack and jill between bedrooms 3 and 4. All bedrooms include walk in closets. All baths include quartz countertops. Large open loft for entertaining, gaming, reading room or study room. Second floor includes storage area and linen closet in hall. Structured wiring package included. Upgraded lighting, plumbing and trim packages included. Built in pest control system included. Finished garage is drywalled, painted and includes electrical outlets and lighting.
$458,000
110 Jimmybean Greenville, SC 29605
- Type:
- Other
- Sq.Ft.:
- n/a
- Status:
- Active
- Beds:
- 4
- Lot size:
- 0.2 Acres
- Year built:
- 2023
- Baths:
- 3.00
- MLS#:
- 1532759
- Subdivision:
- Harrington
ADDITIONAL INFORMATION
If it's space you need, then look no further! This lovely home is less than a year old and lives large! With over-sized rooms, this 2 story 4 bedroom, 3 full bath home boasts lots of closet space and a 2 car garage. The rocking chair front porch invites you into the foyer with wainscoting, chair railing and wide plank Revwood flooring in foyer, dining area and great room. Enjoy lots of natural light throughout! The gourmet kitchen is a cook's dream! Stainless appliances, a HUGE walk-in pantry, butler's pantry, large island, soft close cabinets and drawers, tile backsplash and beautiful countertops. The spacious great room has a fireplace with gas logs and overlooks the breakfast area and kitchen. A covered porch with ceiling fan is just steps away from the breakfast area and overlooks the backyard .A guest bedroom and full bath and drop zone with cubbies and coat hooks complete the main floor. Upstairs the owner's suite has its own sitting area/flex space and a dual sided 19x6 walk-in closet. The master bath has separate dual vanities, a soaking tub, separate shower and private water closet. A very efficient laundry room is just off the master and secondary bedrooms with an under mount utility sink, folding counter and cabinets for storage. The bonus room is centrally located in the upstairs and offers a great flex space for play, crafts, office, etc... Located on a cul-de-sac and tucked away from the hustle and bustle. Enjoy the neighborhood pool and rural setting. Don't miss this one! Schedule your showing today! Property may qualify for USDA Rural, please check with lender.
$269,900
220 Toal Greenville, SC 29611
- Type:
- Other
- Sq.Ft.:
- n/a
- Status:
- Active
- Beds:
- 3
- Lot size:
- 0.05 Acres
- Year built:
- 2024
- Baths:
- 3.00
- MLS#:
- 1532789
- Subdivision:
- Bellevue
ADDITIONAL INFORMATION
Brand new end unit townhome boasting three bedrooms, 2.5 baths, and a two-car garage. Upon entering through the foyer, one is greeted by a seamless flow into an expansive open kitchen, dining area, and great room, illuminated by abundant natural light. The kitchen is equipped with premium features, including LED lighting, pendant prewires, upgraded cabinetry, backsplash, quartz countertops, and stainless-steel appliances. Ascend an elegant staircase to the second floor, where an open loft, hall bath, three bedrooms, and a spacious walk-in laundry await. The primary features a tile walk in shower and dual sinks. All bathrooms feature quartz countertops and upgraded fixtures, while the main living areas boast durable EVP flooring and bedrooms are adorned with plush carpeting. This residence is thoughtfully appointed with structured wiring and built-in pest control. The garages are meticulously finished with drywall, paint, electrical outlets, and lighting, adding a touch of sophistication to the overall design.
$397,190
Anhinga Lot 52 Greenville, SC 29605
- Type:
- Other
- Sq.Ft.:
- n/a
- Status:
- Active
- Beds:
- 4
- Lot size:
- 0.21 Acres
- Baths:
- 3.00
- MLS#:
- 1532690
- Subdivision:
- Hidden Lake Estates
ADDITIONAL INFORMATION
Greenville Entertainer's Dream (2140 sq ft): This versatile 4-bedroom, 3-bathroom Adams Homes ranch offers the perfect blend of style and functionality. The open-concept layout seamlessly connects the chef's kitchen with island to the dining and living areas, ideal for entertaining or family gatherings. Relax in the luxurious master suite with a walk-in closet and ensuite bath. Two additional bedrooms offer flexibility for family or guests, while a den provides the option for a fourth bedroom or a dedicated workspace. Enjoy the convenience of a central laundry room and a spacious 2-car garage. Unwind on the large covered back patio and enjoy easy access to I-85 and 385. Experience the quality craftsmanship of Adams Homes. BUYER'S AGENT MUST ACCOMPANY ON FIRST VISIT.
$391,450
Anhinga Lot 51 Greenville, SC 29605
- Type:
- Other
- Sq.Ft.:
- n/a
- Status:
- Active
- Beds:
- 3
- Lot size:
- 0.21 Acres
- Baths:
- 2.00
- MLS#:
- 1532679
- Subdivision:
- Hidden Lake Estates
ADDITIONAL INFORMATION
Greenville Living at its Finest! (1826 sq ft): This stylish 3-bedroom, 2-bathroom ranch by Adams Homes awaits in Hidden Lake Estates, an all-brick community just outside Mauldin city limits. The open-concept layout with a chef's kitchen island is perfect for entertaining. Relax in the private master suite with a walk-in closet and ensuite bath. Two additional bedrooms for flexibility. Enjoy a covered back porch, convenient laundry room, 2-car garage, and close proximity to Greenville's attractions! Adams Homes' quality craftsmanship shines through.
- Type:
- Other
- Sq.Ft.:
- n/a
- Status:
- Active
- Beds:
- 4
- Lot size:
- 0.15 Acres
- Baths:
- 3.00
- MLS#:
- 1532278
- Subdivision:
- River Mist
ADDITIONAL INFORMATION
BACK ON THE MARKET , NO FAULT OF THE SELLER .Are you looking for your forever home in the heart of Greenville? If so your home has arrived , this home is located in the well developed River Mist subdivision. This home is convenient to major highways , schools , shopping , hospitals , and entertainment. This is a two story home with over 2100sqft . 4 spacious bedrooms , 2 full bathrooms and a half bathroom. The kitchen has stainless steel appliances , that convey with the property. Plenty of natural lighting fills this home. Enjoy your morning coffee or admire the stars at night on the back deck . The back yard has a privacy fence so your furry friend can enjoy the outside, or this would be perfect for outdoor gatherings. The HVAC systems are original to the home , but have been serviced regularly. The roof was replaced in 2023 and the gas water heater was also replaced in 2023. This is your chance to live in this sought out subdivision , do not let this one pass you by . Make your appointment today *** Washer and dryer does not convey AS-IS
$534,900
48 Kirkwood Greenville, SC 29607
- Type:
- Other
- Sq.Ft.:
- n/a
- Status:
- Active
- Beds:
- 3
- Lot size:
- 0.36 Acres
- Year built:
- 1966
- Baths:
- 3.00
- MLS#:
- 1531751
- Subdivision:
- Isaqueena Park
ADDITIONAL INFORMATION
BACK ON THE MARKET THROUGH NO FAULT OF THE SELLER- A delightful Ranch-style home with BASEMENT, situated in the heart of NORTHEAST Greenville, SC. This charming property is a perfect blend of classic design and modern amenities, making it an ideal choice for families and individuals alike. Step inside to discover a long list of improvements, including beautifully remodeled open floor plan that enhances the spaciousness and flow of the home. The large cozy den features a sleek stone wood stove fireplace flanked with solid walnut floating built ins and enhanced by the unexpected cathedral ceilings. Formal living room and delegated dining space featuring the option of displaying those heirloom pieces and artistic photos. Within this heart of the home you will find a fully updated kitchen with modern appliances, new cabinetry, closet style pantry, and ample counter space. Solid hardwood floors run throughout the main living areas, adding warmth and elegance to the interior. Large primary suite features multiple closets and sitting area. The primary bathroom has a jetted tub and separate shower with plenty of storage and dual vanities. Relax and unwind on the expansive wrap around porch, a perfect spot for grilling, morning coffee, or evening gatherings. Don't miss the Walk-in laundry room with sink and cabinet storage! 1100 sq ft of Unfinished basement has tons of organized STORAGE and endless possibilities for customization, whether you envision a home gym, workshop, or additional living space. Walk out back and escape to the private fenced in back yard and covered patio. This area backs up to the well-known neighborhood Timmons Park. The Community Amenities listed pertain to the 26.6 acre public Park which is home to a lighted baseball field, eight lighted pickleball courts, a playground, picnic shelter and the city's only 18-hole disc golf course. Located just 1 1/2 miles to the vibrant Downtown GVL, convenient access to local amenities, schools, shopping, and dining. Contact us today to schedule a tour and experience the beauty and potential of 48 Kirkwood Lane for yourself.
$410,000
5 Whirlaway Greenville, SC 29615
- Type:
- Other
- Sq.Ft.:
- n/a
- Status:
- Active
- Beds:
- 4
- Lot size:
- 0.1 Acres
- Year built:
- 1999
- Baths:
- 2.00
- MLS#:
- 1532486
- Subdivision:
- Lexington Place
ADDITIONAL INFORMATION
Ranch style home in the popular Enclave at Lexington Place off Pelham Road! This 4 bed/2 bath home is located on a cul de sac lot and features an new paint and carpet, open floor plan, fabulous sunroom and flexible floor plan. Gorgeous flowers greet you as you walk up the front sidewalk and step into this move in ready home. Inside you will find a spacious Great Room with a vaulted ceiling that opens easily into the Dining Room. The kitchen features a full appliance package, center island, granite countertops, tile backsplash and a cozy dining nook that overlooks the backyard. The large sunroom will quickly become your favorite spot in the home! Should you need to work from home there is a dedicated office space with a wall of built-ins ready and waiting. This would also make an ideal library, playroom or second den space as well as a fourth bedroom if needed! The primary suite features a vaulted ceiling, two closets with built ins and an attached bath with dual sinks and large shower. There are two additional bedrooms that share a hall bath with a tub/shower combination. Rounding out the home is the walk in laundry room and endless storage including two HUGE closets in the main hallway. Soak up the sun on the deck or relax in the shade under the pergola. There is plenty of room for both as well as space to grill and dine al fresco! The HOA takes care of lawn maintenance, giving you extra time to spend with family and friends! 5 Whirlaway Court is located just off Pelham Road and is minutes from dining, grocery stores, medical facilities and interstate access and is just a short drive to the heart of downtown Greer in one direction and downtown Greenville in the other! Easy one floor living at it’s best…don’t let this one slip away! All virtual staging items can be purchased!
- Type:
- Other
- Sq.Ft.:
- n/a
- Status:
- Active
- Beds:
- 4
- Lot size:
- 0.18 Acres
- Year built:
- 2005
- Baths:
- 3.00
- MLS#:
- 1532508
- Subdivision:
- Crescent Creek
ADDITIONAL INFORMATION
4 BR 2.1 BA home (main bedroom on first floor) with large loft and two car garage in Crescent Creek. Located in the Mauldin area approximately 20 minutes to downtown Greenville and conveniently located to interstate, restaurants, and more. Great open floor plan with main level formal dining room, kitchen, breakfast area, half bath, and owner’s suite bedroom with its own private bath with two sinks and walk-in closet. Additional 3 large bedrooms, large loft room (great space for home office or recreation), hall bath, and walk-in laundry room are upstairs. New roof, new HVAC system, new water heater, kitchen appliances and fresh paint. There is a patio in the backyard that is perfect for barbecues and entertaining family and friends. The community offers a playground within walking distance from this home with picnic area, grills, and playground.
$302,979
219 Wintersweet Greenville, SC 29605
- Type:
- Other
- Sq.Ft.:
- n/a
- Status:
- Active
- Beds:
- 5
- Lot size:
- 0.15 Acres
- Baths:
- 3.00
- MLS#:
- 1532185
- Subdivision:
- Antioch Springs
ADDITIONAL INFORMATION
We are currently offering $8,000 in closing cost incentive for using our preferred lender/closing attorney. Estimated Completion September. Call Brent Culbertson at (980)-451-4500 or email me [email protected] to schedule a showing. Welcome to the beautiful Frost floorplan. This 2 story 5 bedroom 3 bathroom home features an open concept living space with a spacious great room, kitchen and breakfast area and a bedroom and full bath on the main floor. The kitchen features Quartz countertops with tile backsplash and stainless steel Frigidaire appliances and Aristokraft Cabinets. Upstairs features a large bonus room, owners suite along with 3 additional bedrooms an additional full bathroom and laundry room. Close to downtown Greenville and within minutes of downtown Simpsonville with shopping, restaurants and parks. Easy access to HWY 25 and I-85! Estimated Completion September 2024.
$99,000
Fork Shoals Greenville, SC 29605
- Type:
- Land
- Sq.Ft.:
- n/a
- Status:
- Active
- Beds:
- n/a
- Lot size:
- 1.83 Acres
- Baths:
- MLS#:
- 1532238
ADDITIONAL INFORMATION
Discover the potential of this beautiful lot near downtown Greenville! Located adjacent to the Conestee Nature Preserve, this rural blend of nature and urban accessibility is just 7 miles from downtown Greenville. A gentle creek enhances the natural charm, while strategically placed build sites mitigate flood concerns. With annexing opportunities available, we envision this parcel being a flexible and accommodating canvas for short-term rentals, small-scale farming, ect.! Whether you have visions for farming endeavors or creating your dream home, this lot presents the opportunity to see your visions come to life. Don’t wait to seize this opportunity, schedule your viewing today!
$110,000
Fork Shoals Greenville, SC 29605
- Type:
- Land
- Sq.Ft.:
- n/a
- Status:
- Active
- Beds:
- n/a
- Lot size:
- 2.27 Acres
- Baths:
- MLS#:
- 1532237
ADDITIONAL INFORMATION
Discover the potential of this beautiful lot near downtown Greenville! Located adjacent to the Conestee Nature Preserve, this rural blend of nature and urban accessibility is just 7 miles from downtown Greenville. A gentle creek enhances the natural charm, while strategically placed build sites mitigate flood concerns. With annexing opportunities available, we envision this parcel being a flexible and accommodating canvas for short-term rentals, small-scale farming, ect.! Whether you have visions for farming endeavors or creating your dream home, this lot presents the opportunity to see your visions come to life. Don’t wait to seize this opportunity, schedule your viewing today!
$529,900
118 Somerset Greenville, SC 29611
- Type:
- Other
- Sq.Ft.:
- n/a
- Status:
- Active
- Beds:
- 4
- Lot size:
- 0.17 Acres
- Year built:
- 2024
- Baths:
- 3.00
- MLS#:
- 1532296
- Subdivision:
- Other
ADDITIONAL INFORMATION
Three stunning New Construction Homes just 6 minutes from Downtown Greenville! These beautiful traditional-style homes combine classic elegance with modern features, offering 4 spacious bedrooms and 2.5 bathrooms. A spacious, open floor plan seamlessly integrates the living, dining, and kitchen areas for a perfect entertaining space. You'll love the modern finishes throughout, including elegant quartz countertops, luxury lighting, and high-quality fixtures. Functional spaces abound with a 2-car garage, large kitchen pantry, an entry hall drop zone for all your gear, a bonus/home office space, and a large laundry room for added convenience and storage. The master suite is a true retreat, featuring a double vanity, a walk-in closet, a linen closet, and a large tiled shower. An open foyer upstairs adds another bonus/flex space. Sitting on level lots, these homes offer perfect outdoor spaces for activities and easy maintenance. Being close to downtown provides the opportunity to be near all that Greenville has to offer. Greenville's downtown is charming and filled with unique shops, acclaimed restaurants, and cultural attractions. Whether you enjoy outdoor adventures, arts and entertainment, or simply a stroll through the beautiful parks, Greenville offers something for everyone. Living so close to downtown, you’ll have quick access to all the excitement and amenities this wonderful city has to offer. Don't miss this opportunity to own a stunning new home in one of Greenville’s most desirable locations. Contact us today to schedule a viewing and experience the perfect blend of traditional style and modern living!
$2,699,000
10 Longview Greenville, SC 29605
- Type:
- Other
- Sq.Ft.:
- n/a
- Status:
- Active
- Beds:
- 6
- Lot size:
- 0.7 Acres
- Year built:
- 1938
- Baths:
- 7.00
- MLS#:
- 1528145
- Subdivision:
- Alta Vista
ADDITIONAL INFORMATION
Experience the perfect blend of timeless elegance and modern convenience at 10 Longview Terrace. Nestled in the highly desirable Alta Vista neighborhood, this classic traditional home captures the essence of refined living with its luxurious amenities and attention to detail. Spanning over 6,000 square feet, this expansive property features six bedrooms, each boasting an ensuite bathroom for ultimate privacy and comfort. Multiple living including a formal living room, dining room, large den adjacent the kitchen and fully finished basement complete with a dedicated wine cellar. Feel the richness of polished hardwood floors that flow effortlessly through the home, complemented by multiple fireplaces that add a cozy ambiance to the crisp, contemporary interior. Culinary enthusiasts will marvel at the gourmet kitchen equipped with top-of-the-line Sub Zero and Wolf appliances, set against stunning quartz countertops. There are multiple wine and beverage fridges in the kitchen to assist in all your hosting needs. Additional kitchenette facilities are found in the meticulously finished basement, providing perfect spaces for entertainment or quiet relaxation. The detached apartment serves as an ideal retreat for guests and extended family alike. It includes its own kitchen and full bathroom, offering complete functionality. Outdoors, the setting is just as impressive; the property stands on a large lot graced by beautiful, mature trees, creating an oasis of tranquility. Enjoy serene afternoons or lively evening gatherings in the elegantly crafted outdoor spaces. A charming fountain serves as a centerpiece to the garden, perfect for setting a relaxed mood. Nestled in the heart of Alta Vista, you are minutes from Cleveland Park, the Swamp Rabbit Trail, Downtown Greenville and all the shopping and dining options of the Augusta Rd area. Recently updated HVAC systems assure you of year-round comfort, making this home not just a stunning visual experience but also a practical choice for discerning buyers. In summary, 10 Longview Terrace promises a luxurious living experience, blending functionality with sophistication, all in one of Greenville's most beloved communities. Whether it's for family living or entertaining guests, this home is equipped to exceed expectations. Join us in viewing your new home where every detail assures comfort, style, and ultimate satisfaction.
$165,000
Fork Shoals Greenville, SC 29605
- Type:
- Land
- Sq.Ft.:
- n/a
- Status:
- Active
- Beds:
- n/a
- Lot size:
- 5.93 Acres
- Baths:
- MLS#:
- 1532236
ADDITIONAL INFORMATION
Discover the potential of this beautiful lot near downtown Greenville! Located adjacent to the Conestee Nature Preserve, this rural blend of nature and urban accessibility is just 7 miles from downtown Greenville. A gentle creek enhances the natural charm, while strategically placed build sites mitigate flood concerns. With annexing opportunities available, we envision this parcel being a flexible and accommodating canvas for short-term rentals, small-scale farming, ect.! Whether you have visions for farming endeavors or creating your dream home, this lot presents the opportunity to see your visions come to life. Don’t wait to seize this opportunity, schedule your viewing today!
$325,000
4 Napoli Greenville, SC 29609
- Type:
- Land
- Sq.Ft.:
- n/a
- Status:
- Active
- Beds:
- n/a
- Lot size:
- 0.74 Acres
- Baths:
- MLS#:
- 1531919
- Subdivision:
- Montebello
ADDITIONAL INFORMATION
Private Cul-De-Sac Location In Montebello! One of the last remaining undeveloped lots in the original section of Montebello, this gorgeous location offers perhaps the most private location in all of Montebello, as it is located on a cul-de-sac, surrounded by woods, and bordered by wooded HOA property that will never be developed. Also, the lot will offer partial mountain views when it is cleared for a home.
$715,000
8 Village Crest Greenville, SC 29607
- Type:
- Other
- Sq.Ft.:
- n/a
- Status:
- Active
- Beds:
- 3
- Lot size:
- 0.25 Acres
- Year built:
- 2024
- Baths:
- 3.00
- MLS#:
- 1530199
- Subdivision:
- Parkins Mill Village
ADDITIONAL INFORMATION
Welcome to Parkins Mill Village! Greenville’s hottest new subdivision featuring ALL MODERN HOMES and nearly sold out! PMV is the first modern subdivision in the Greenville area of its kind. This fabulous custom built home features an abundance of natural light, hardwood floors, beautiful lighting, a gas fireplace, three bedrooms, two and a half baths, a large open floor plan, high ceilings, 8’ tall doors, tiled baths, custom cabinetry, a large kitchen island and much more! The house is projected to be finished in early September and be move-in ready very soon with nearly 2,200 square feet. If buyers act quickly enough some changes may still be able to be made in features and colors. This gem is perfect a family that wants and needs to be close to downtown Greenville, in the coveted midtown Greenville, Parkins Mill area. The owners' suite is on the main level as well as a half bathroom for your guests. It's a fabulous and well functioning family floor plan. The online location pin may be temporarily incorrect due to this home being in a new subdivision. However, typing in the address to Google Maps does give you the correct location. Schedule your private tour today!
$200,000
5 Kentland Greenville, SC 29611
- Type:
- Other
- Sq.Ft.:
- n/a
- Status:
- Active
- Beds:
- 3
- Baths:
- 1.00
- MLS#:
- 1531613
- Subdivision:
- Kentland Park
ADDITIONAL INFORMATION
This 3-bed 1-bath ranch-style home in the Kentland Park area is ready and waiting for the new owners' decorative touch! Bath with shower only is updated. Open floor plan with kitchen, dining and living area on one side of the home and the three bedrooms and bath on the other. Hardwood floors in main areas of the home with tile in the bathroom. The large laundry room/storage area is off the attached one-car carport. Come make this your special personal home or add to your rental portfolio.
$223,050
142 River Fork Greenville, SC 29601
- Type:
- Other
- Sq.Ft.:
- n/a
- Status:
- Active
- Beds:
- 3
- Lot size:
- 0.14 Acres
- Baths:
- 3.00
- MLS#:
- 1521724
- Subdivision:
- Edgewood Estates
ADDITIONAL INFORMATION
**PRICE REDUCTION** This home is a beautiful 3 bedroom 2 bath home w/ bonus. The master bedroom offers a tray ceiling with ceiling fan, walk in closet. The master bath has double sinks, with separate tub and shower. The kitchen offers 42" showcase cabinets, stainless steel appliances and granite countertops. Other upgrades throughout the house include: rounded corners, arched doorways, upgraded windows, upgraded paint, raised fireplace and laminate floors in the common areas. $15,000 BUYER INCENTIVE OFFERED WITH SELECT RECOMMENDED LENDER & CLOSING ATTORNEY.**
$275,000
436 Crosby Greenville, SC 29605
- Type:
- Other
- Sq.Ft.:
- n/a
- Status:
- Active
- Beds:
- 3
- Lot size:
- 0.37 Acres
- Baths:
- 3.00
- MLS#:
- 1528711
- Subdivision:
- Paramount Park
ADDITIONAL INFORMATION
Inviting you to create a life in a charming Greenville neighborhood, 436 Crosby Cir transcends the ordinary. This captivating 3-bed, 3-bath haven offers a light-filled, modern interior perfect for creating cherished memories. Step outside and discover a friendly community, ideal for both relaxation and connection. Whether you envision cozy evenings by the fireplace or vibrant afternoons spent with loved ones, 436 Crosby Cir promises a place where comfort and connection beautifully intertwine.
$1,799,000
1215 Roe Ford Greenville, SC 29617
- Type:
- Other
- Sq.Ft.:
- n/a
- Status:
- Active
- Beds:
- 7
- Lot size:
- 2.66 Acres
- Year built:
- 1954
- Baths:
- 7.00
- MLS#:
- 1531480
- Subdivision:
- Stratford Forest
ADDITIONAL INFORMATION
Discover Greenville's Finest! Own a piece of history with this exquisite heirloom estate nestled on 2.66 acres on beautiful Roe Ford Road. This luxurious residence has been extensively renovated over the last three years and boasts timeless elegance, complete with separate guest quarters, an inviting in-ground pool, and a gourmet kitchen fit for a chef. The guest apartment brings in about $2,000/month as a short-term rental! Located in the prestigious Stratford Forest neighborhood, you will enjoy unparalleled privacy and serenity, yet remain conveniently close to Greenville's vibrant attractions. Spend leisure time along the Swamp Rabbit Trail, explore the grounds of Furman University, or tee off at the nearby Furman Public Golf Course and Green Valley Country Club. Don't miss this rare opportunity to live in true luxury in one of Greenville's most sought-after areas. The details of this property will take your breath away! Contact us today to schedule your exclusive tour and make this magnificent estate your new family home. The 4,285 finished heated square footage does not include the 950 sq ft of finished basement or the 1200 sq ft guest quarters. Nearly 6,500 sq ft of living space!
$409,000
14 Circle Greenville, SC 29617
- Type:
- Other
- Sq.Ft.:
- n/a
- Status:
- Active
- Beds:
- 4
- Lot size:
- 0.5 Acres
- Year built:
- 1963
- Baths:
- 2.00
- MLS#:
- 1530915
- Subdivision:
- Franklin Heights
ADDITIONAL INFORMATION
Updated ranch style home with a modern farmhouse feel on a half acre lot with a huge unfinished basement! 14 Circle Drive features a fully updated interior, flexible floor plan, and fabulous outdoor living space! Step inside to the first of two living spaces with woodburning fireplace that leads to the spacious dining area. The kitchen features granite and butcher block countertops, tons of cabinet space, a sitting area, a pantry tucked away behind a farm style door, and a friends and family entrance. On one wing of the home, you will find a secondary bedroom as well as the primary suite with attached half bath. The updated hall bath and laundry area are also on this side of the home. There are two additional bedrooms with a second living space at the back of the home. The living space has the home’s second fireplace as well as access to the backyard, and one of the secondary bedrooms has a large balcony that overlooks the private backyard. This part of the home is so flexible and could be used in so many ways-from a primary or in-law suite to a home office and everything in between! The sellers have worked hard to create a space that mixes comfort and relaxation with unique designer details and finishes to create a seamless flow throughout. You will love the additional space and flexibility the full basement provides-workshop, craft space, “junk overflow” or even that man cave you’ve been dreaming of! The outside living space features plenty of garage and driveway parking, a workshop, chicken coop, and flower gardens with room for more! This peaceful area allows you to escape the chaos of day-to-day life and unwind. Entertain friends with a backyard BBQ, plant a garden, play a game of football with the kids or catch with the dog inside the fenced area, or explore the wooded area and dip your feet in the creek that runs along the back of the property. In the last two years the sellers have replaced the roof, furnace, painted the outside of the home, added a new roof and new water heater. The original hardwood floors have been refinished, and the HVAC has been refurbished and you will love having a whole house fan especially during the hot summer months! Located less than 10 minutes from Cherrydale, downtown Greenville and Travelers Rest, and Furman University, 14 Circle Drive gives you the cozy farmhouse feeling and private backyard oasis with easy access to the things you know and love!
ADDITIONAL INFORMATION
Welcome to this prime investment opportunity in the heart of Greenville! This fully rented 5-unit mobile home park is an income-producing gem, with consistent returns and low maintenance. Each unit in the park is a single-wide mobile home, complete with charming front porches, creating a welcoming atmosphere for tenants. What sets this property apart is its future potential—the county of Greenville has already approved this mobile home park for expansion to 8 total units. This gives you the exciting opportunity to add more units and further increase the revenue potential of this highly sought-after park. Located in a highly desirable area, this property provides easy access to all that Greenville has, from shopping and dining to entertainment and employment opportunities. Whether you’re looking to expand your real estate portfolio or secure a steady stream of passive income, this mobile home park is ready for you to take the reins and grow. Don’t miss out on this rare opportunity in one of South Carolina’s most vibrant cities!
$749,000
47 Park Vista Greenville, SC 29617
- Type:
- Other
- Sq.Ft.:
- n/a
- Status:
- Active
- Beds:
- 4
- Lot size:
- 0.27 Acres
- Year built:
- 2024
- Baths:
- 3.00
- MLS#:
- 1530971
- Subdivision:
- Hunters Ridge
ADDITIONAL INFORMATION
Step into a world of luxury and convenience with this magnificent New Construction home, proudly perched with views overlooking the prestigious Green Valley Country Club in Travelers Rest, South Carolina. This exquisite property offers the Primary Bedroom and 2 additional bedrooms on the main floor and 2 full Bathrooms. Upstairs find a flex room that can be used as a bedroom too, as it has a huge closet and a full bathroom. The Great Room with a Gas Log Fireplace, features large windows with a beautiful view of the wooded backyard. A first floor office or flex room is perfect for working at home. A state-of-the-art kitchen awaits, fitted with premium stainless steel appliances, quartz countertops, tile backsplash, a spacious island and pantry invites amazing cooking experiences and gatherings! An expansive unfinished basement offers unlimited potential to tailor additional living space, a home theater, or a hobby workshop to your exact specifications. Located in the heart of Travelers Rest, this home not only offers stunning views but also the convenience of nearby shopping, dining, and outdoor recreation, all while being a short drive from downtown TR and Greenville's vibrant city life. Call for your showing appointment today!

Information is provided exclusively for consumers' personal, non-commercial use and may not be used for any purpose other than to identify prospective properties consumers may be interested in purchasing. Copyright 2024 Greenville Multiple Listing Service, Inc. All rights reserved.

IDX information is provided exclusively for consumers' personal, non-commercial use, and may not be used for any purpose other than to identify prospective properties consumers may be interested in purchasing. Copyright 2024 Western Upstate Multiple Listing Service. All rights reserved.
Greenville Real Estate
The median home value in Greenville, SC is $338,700. This is higher than the county median home value of $287,300. The national median home value is $338,100. The average price of homes sold in Greenville, SC is $338,700. Approximately 37.32% of Greenville homes are owned, compared to 53.06% rented, while 9.62% are vacant. Greenville real estate listings include condos, townhomes, and single family homes for sale. Commercial properties are also available. If you see a property you’re interested in, contact a Greenville real estate agent to arrange a tour today!
Greenville, South Carolina has a population of 69,725. Greenville is less family-centric than the surrounding county with 25.39% of the households containing married families with children. The county average for households married with children is 32.26%.
The median household income in Greenville, South Carolina is $60,388. The median household income for the surrounding county is $65,513 compared to the national median of $69,021. The median age of people living in Greenville is 34.5 years.
Greenville Weather
The average high temperature in July is 89.8 degrees, with an average low temperature in January of 30.9 degrees. The average rainfall is approximately 50.9 inches per year, with 2.5 inches of snow per year.

