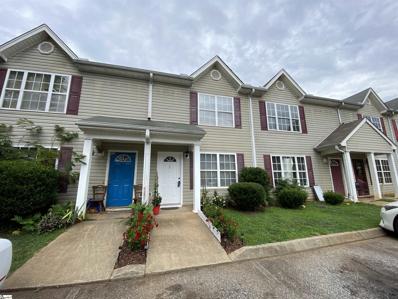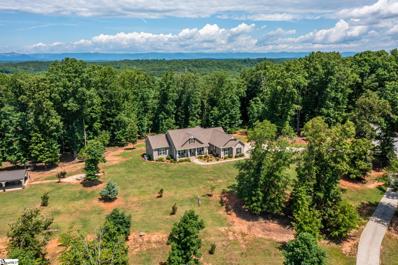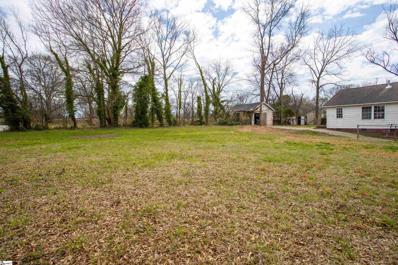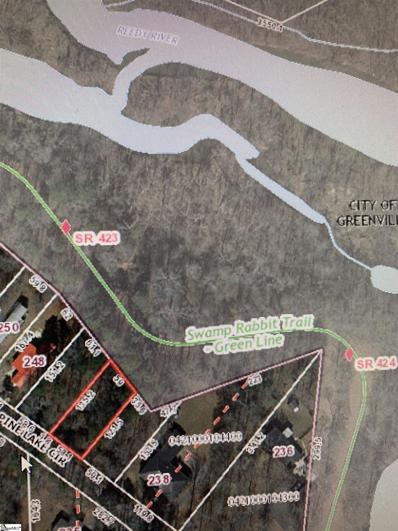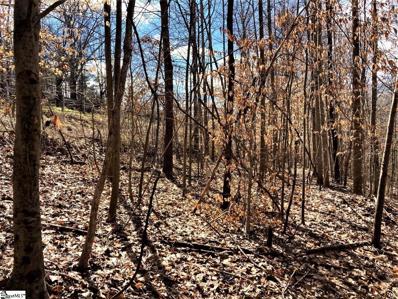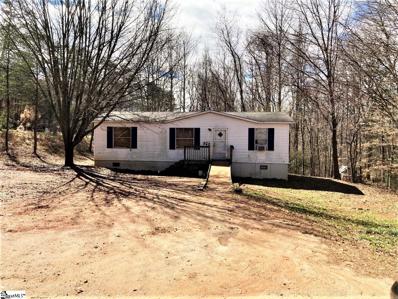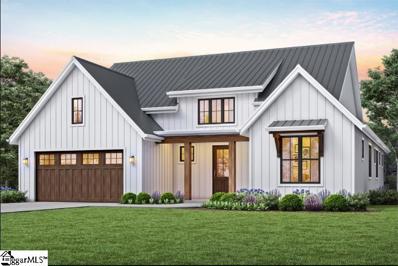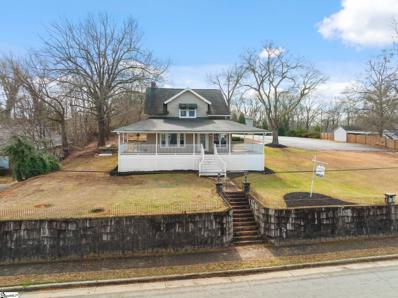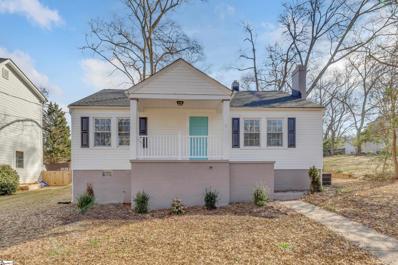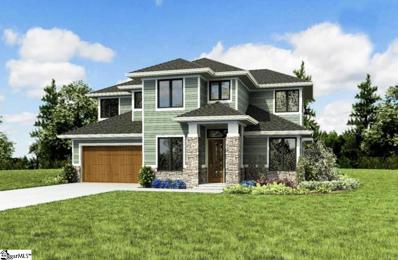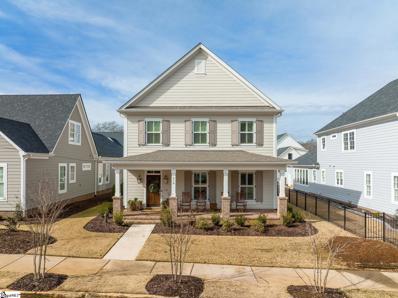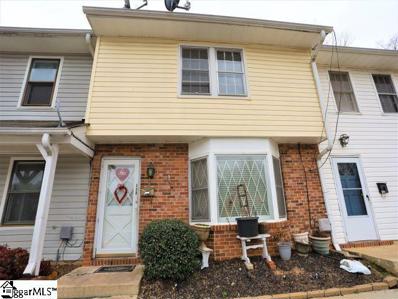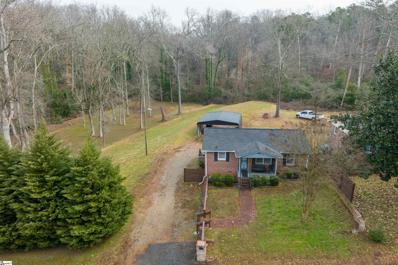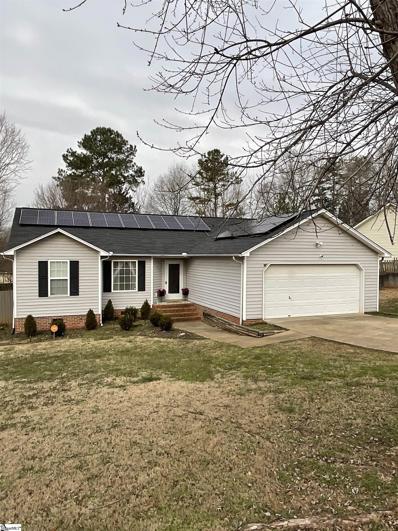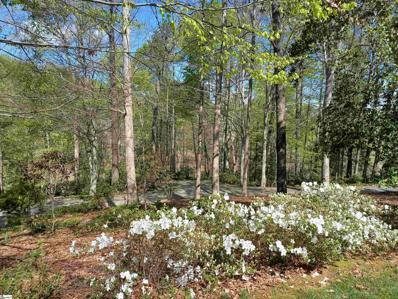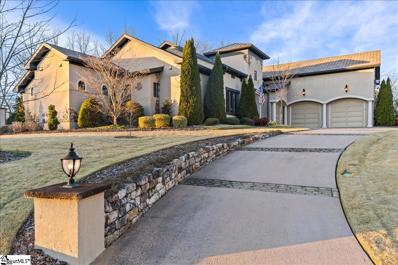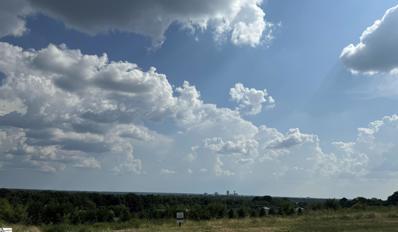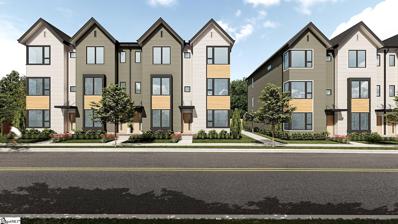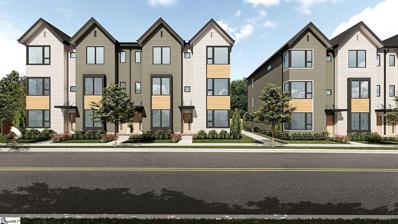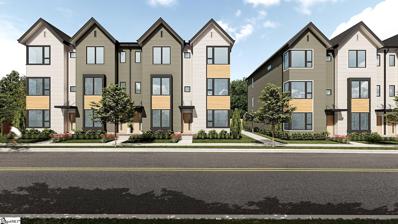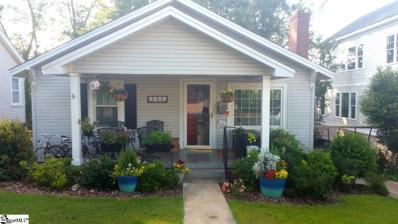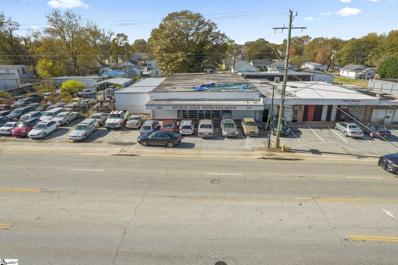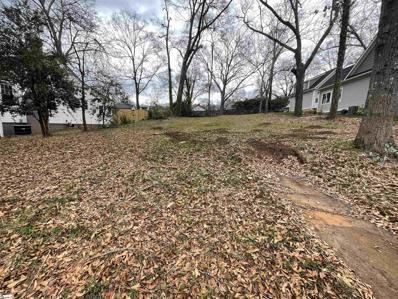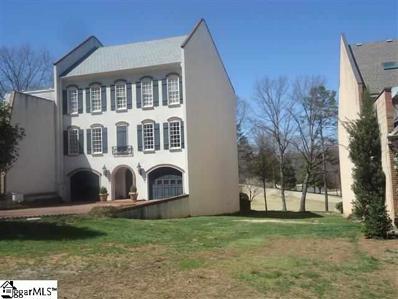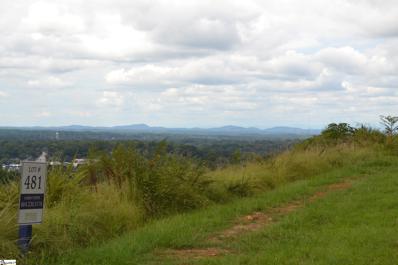Greenville SC Homes for Rent
$174,000
78 Buff Street Greenville, SC 29609
- Type:
- Condo/Townhouse
- Sq.Ft.:
- n/a
- Status:
- Active
- Beds:
- 2
- Lot size:
- 0.01 Acres
- Baths:
- 2.00
- MLS#:
- 1466330
- Subdivision:
- City Place
ADDITIONAL INFORMATION
Located 3 minutes away from downtown Greenville, this townhome is perfect for a first time home buyer or an investor. New flooring and fresh paint. Swamp Rabbit Trail is just 1 mile away. In addition, I-385 and other commuter routes are so close, which makes getting to work will be a breeze.No HOA. Come and see it today. Selling agent to verify the square footage.
$1,849,000
54 Woodall Road Greenville, SC 29617
- Type:
- Single Family-Detached
- Sq.Ft.:
- n/a
- Status:
- Active
- Beds:
- 3
- Lot size:
- 87 Acres
- Year built:
- 2014
- Baths:
- 3.00
- MLS#:
- 1466166
- Subdivision:
- None
ADDITIONAL INFORMATION
Motivated Sellers (Retired and downsizing) - Calling all Equestrians, Developers, Farmers, and anyone who just wants an absolutely amazing property central to Travelers Rest and Greenville. Welcome to your new Greenville oasis! So close to everything in Greenville and Travelers Rest and just under 90 acres consisting of 30+ flat and cleared land, two homes, rolling hill pastures, riding trails, Saluda River access with beautiful sandy beaches, Rutledge Lake access and views, and incredible Table Rock and Caesars Head mountain views. Literally 15 minutes from Downtown Greenville and 6 minutes to Furman University. This property has EVERYTHING! Just under 3000 sq ft all on one level, 3 bedrooms, 2.5 bathrooms, and the most amazing front porch perfect for rocking chairs and peaceful living! The floor plan is open, spacious, vaulted ceilings, light and bright featuring long range mountain and lake views. The sunroom is the ideal place to relax and entertain, right off of the kitchen. The kitchen has nice white cabinets, granite counters and tons of storage, including a large walk-in pantry and a breakfast bar large enough to seat 4 people comfortably! The primary suite is complemented with lovely trey ceilings and large 6ft windows to compliment the views. The en suite is complete with a double vanity, a separate soaking tub and shower, and white, bright finishes. The split floor plan offers privacy for guests. The two guest bedrooms on the opposite side of the home are connected by a spacious Jack and Jill bathroom. The main house has an oversized two car garage, detached two car garage with a workshop, two back decks and a lovely path out to the covered picnic area and firepit, all of which can be powered by the generator if necessary. Barns and Stalls on the property can be used as-is or converted to anything you wish. Just down the road is a very nice and well-kept manufactured home conveying with the purchase, perfect for another family member or ranch hand! This home has a permanent foundation, beautiful circle driveway and private mountain views, situated near the barn/stables. This gorgeous property offers boundless opportunities and is waiting for your creative endeavors. Great for privacy, equestrian, farming or subdividing into a full neighborhood. Call us today for a showing!
- Type:
- Land
- Sq.Ft.:
- n/a
- Status:
- Active
- Beds:
- n/a
- Lot size:
- 0.11 Acres
- Baths:
- MLS#:
- 1465952
- Subdivision:
- None
ADDITIONAL INFORMATION
Level lot located within a 5-minute drive to Downtown Greenville's Main Street. Incredible location! The property recently obtained a new variance allowing for the previous zoning setback to be rezoned which allows for full use of the property; allowing a 20ft front setback w/5ft along the sides. Water/Sewer and Electricity are all available as confirmed by the Seller with Greenville Water and Public Works Departments
- Type:
- Land
- Sq.Ft.:
- n/a
- Status:
- Active
- Beds:
- n/a
- Lot size:
- 0.2 Acres
- Baths:
- MLS#:
- 1464958
- Subdivision:
- Pine Forest
ADDITIONAL INFORMATION
Swamp Rabbit Trail and Conestee Park directly in your back yard, Walk out your back door of your future home and have a nature park with Connestee lake, park and waterfall as your neighbor!!! Great location, Close to 85, Mauldin and Laurens Rd. Great growing area, with many attractions!! Please verify all measurements if they are important to your buyer, mobile homes are allowed
- Type:
- Land
- Sq.Ft.:
- n/a
- Status:
- Active
- Beds:
- n/a
- Lot size:
- 2.82 Acres
- Baths:
- MLS#:
- 1464750
- Subdivision:
- None
ADDITIONAL INFORMATION
Property consist of 2.82 Acres per Title / Deed to real estate and survey by J. C Hill, Engineer, Sept. 15, 1965. Some survey measurements taken to the center of Farrs Bridge Road. Parcel is currently zoned Residential Vacant. Property has potential to zone commercial. Seller is checking on that. Utilities to this parcel is served by an easement along 1 Blackberry Valley Rd (MLS #1464748, see associated doc survey). Public water and sewer along Blackberry Valley Rd. This parcel combined with 1 Blackberry Valley Rd is approx. 3+ acres. 1 Blackberry Valley Rd is an excellent front door to this parcel. This parcel is currently zoned Residential Vacant per Greenville County. Any roll-back taxes will be repsonsibility of the buyer
- Type:
- Mobile Home
- Sq.Ft.:
- n/a
- Status:
- Active
- Beds:
- 3
- Lot size:
- 0.57 Acres
- Baths:
- 2.00
- MLS#:
- 1464748
- Subdivision:
- None
ADDITIONAL INFORMATION
New flooring, fresh paint, new appliances. This is a 3 Br 2 Ba double-wide mobile home on concrete block pier foundation and undercarriage insulation. It has not been de-titled. It is situated on a .575 acre lot (per survey). This property is structurally sound, needs TLC and is being sold 'As is'. The previous occupant was a smoker so be advised of that when entering. A deep cleaning, fresh paint, new laminate flooring, updated appliances and a revitalized front yard will go a long way in refurbishing this house. The exterior HVAC unit is currently inoperable. This house adjoins additional 2.75 acres (see CRS plat for 448 Farrs Bridge Rd) that are also for sale and seller is currently in the process of determining the option of the 2.75 acres being zoned commercial. That being the case, this lot will make a great 'front door' to the other acreage as their is a utility easement (per survey) to service the 2.75 acres. Commercial zoning is not in place at this time but it is a possible option. Public water and sewer are located on Blackberry Valley Road. Buyer can purchase all 3 acres and leave residential or, perform due diligence for commercial zoning.
- Type:
- Single Family-Detached
- Sq.Ft.:
- n/a
- Status:
- Active
- Beds:
- 3
- Lot size:
- 0.69 Acres
- Baths:
- 2.00
- MLS#:
- 1464394
- Subdivision:
- None
ADDITIONAL INFORMATION
Awesome craftsman style one story situated on a huge 0.69 acre lot! This beauty will be coming out of ground soon and it will be spectacular! In this low inventory market, it's practically impossible to find a new one level home with this type of lot. And there is NO HOA! This new build will consist of an open floor plan and loads of upgrades. 3 bed 2 full bath. Open kitchen to the vaulted greatroom and dining area. Huge granite center island in kitchen perfect for entertaining. Nice master suite with a vaulted ceiling and a great master bath. (free standing tub is a builder upgrade option). The flooring will be hardwoods in all main living areas, ceramic tile in bathrooms and carpet in bedrooms. Granite countertops on both bathrooms. Check out the AWESOME outdoor living space! Relax on the huge covered back porch overlooking your gorgeous lot. There is also a covered grilling area for grill masters. Extended garage with room for lawn equipment or all of your favorite toys. This property backs up to Southside Park to make it super convenient to have access to playgrounds, ballparks and the water park (Discovery Cove). Convenient to I-385 & I-185 (Southern Connector) and a short drive to downtown Simpsonville AND downtown Greenville. Just a primetime spot for an incredible place to call home.
$1,250,000
1618 E North Greenville, SC 29607
- Type:
- Other
- Sq.Ft.:
- n/a
- Status:
- Active
- Beds:
- n/a
- Lot size:
- 1 Acres
- Baths:
- 3.00
- MLS#:
- 1464366
ADDITIONAL INFORMATION
Your NEXT business adventure awaits! Prime property located on E. North St. This property is a house that has been converted into a salon with a large parking lot. Framed by mature trees set the stage for what you will find. The ideas are endless for what this could become for your business. Right across the street from Fork and Plough, shops, and an ice cream parlor. Downtown can be reached in minutes. Lots of visibility on E North St. Access to all the growing Downtown area makes this a wonderful location with endless possibilities . House is in good condition and has been well kept. Parking lot to convey with property. Access to the property is from either Overbrook Road or Balsam Drive. Come to the City! Let’s get you started on the next business adventure. Room for growth and expansion!
- Type:
- Single Family-Detached
- Sq.Ft.:
- n/a
- Status:
- Active
- Beds:
- 2
- Lot size:
- 0.23 Acres
- Baths:
- 3.00
- MLS#:
- 1464142
- Subdivision:
- None
ADDITIONAL INFORMATION
You will love this wonderfully updated two bedroom 2.5 bathroom home that sits beautifully among mature trees close to Cleveland street and the Sirrine Stadium. The granite kitchen counter tops, ceramic tile backsplash, some updated light and plumbing fixtures, newer architectural Shingles, new thermal windows, brand new blinds throughout, wood floors refinished in past couple of years. This is truly a move in condition home. The crawlspace has new 6 mil vapor barrier and many other maintenance items have been tended to. This is a very sought after area and larger homes are beginning to be built and renovated. Even the buildable lot next to this home is currently on the market for $450,000. You will love the private alley way back entrance onto a large parking pad that one could easily convert to a spacious detached garage with tremendous workable options that would easily enhance the value of this home. The property taxes are currently at non-owner occupied ratio. If you qualify for owner occupied your property taxes could be less. Just 5 minutes to fine restaurants and entertainment to downtown Greenville. This is truly a gem among gems.
- Type:
- Single Family-Detached
- Sq.Ft.:
- n/a
- Status:
- Active
- Beds:
- 4
- Lot size:
- 0.14 Acres
- Year built:
- 2022
- Baths:
- 4.00
- MLS#:
- 1464135
- Subdivision:
- Parkins Mill Village
ADDITIONAL INFORMATION
Welcome to Parkins Mill Village! Greenvilleâs hottest new subdivision featuring 21 ALL MODERN HOMES! Itâs the first subdivision in the Greenville area of its kind! This fabulous custom home built by one of Greenvilleâs Top Custom Home Builders, Reini Construction, features FOUR Bedrooms, three and a half baths, a large open floor plan, high ceilings, 8â tall doors, tiled baths, custom cabinetry and much more! The front office/den could be used as a FIFTH bedroom if ever needed or desired. This home is under construction with nearly 2,800 square feet. The listed price includes an architectural roof. Depending on time and ordering of materials, it is possible you can upgrade to a metal roof for an added expense. Also, you can pick out your finishes and colors (subject to timing/schedule). We have other available lots and home plans to choose from on our site. More images are available online as well as floor plans. You can even bring us your own custom plan (subject to approval on another lot). We look forward in building your new dream home! The online location pin may be temporarily incorrect. However, typing in the address to Google Maps does give you the correct location.
$1,050,000
510 Houston Street Greenville, SC 29601
- Type:
- Single Family-Detached
- Sq.Ft.:
- n/a
- Status:
- Active
- Beds:
- 4
- Lot size:
- 0.13 Acres
- Baths:
- 4.00
- MLS#:
- 1463891
- Subdivision:
- Tindal Place
ADDITIONAL INFORMATION
Move-in ready home built in 2020, offered for the first time in the wonderful new Tindal Place subdivision. These homeowners spared no expense, and it shows. Greeted by a fabulous rocking chair front porch, you are sure to fall in love. With an open floor plan complete with separate living spaces, this home features a spacious great room with lovely gas fireplace. Gorgeous kitchen with quartz countertops, Wolf gas cooktop, double ovens, and large central island with room for bar seating. There is a separate dining area that opens out onto the private screened porch that is finished with a wood burning, gas starter fireplace, brick flooring, Bahama shutters for privacy and a fenced side yard. Spacious primary suite on the main level complete with large walk-in closet and custom shelving. This bathroom offers separate vanities, soaking tub, and tiled shower. Also on the main level, there is a powder bathroom, walk-in laundry room and a three-car garage! Upstairs, you will find an additional living space with a loft and built-in cabinetry. Separate from this area, there is a dedicated office, three additional bedrooms and two full bathrooms. One of these bedrooms offers a great option for a primary suite upstairs if desired. Beautiful crown molding, Sonos system, plantation shutters, tankless water heater, designer light fixtures â this home is MOVE IN READY! Much of the furniture is negotiable including the beautiful âFrame My TVâ over the den fireplace which features a remote that raises the custom Greenville portrait and reveals a TV underneath or allows you to play music to enjoy. This can be yours â so close to downtown â walk to local shopping and dining. Schedule your chance to view this beautiful home!
- Type:
- Condo/Townhouse
- Sq.Ft.:
- n/a
- Status:
- Active
- Beds:
- 3
- Baths:
- 2.00
- MLS#:
- 1463887
- Subdivision:
- Other
ADDITIONAL INFORMATION
LOCATION! LOCATION! LOCATION! This townhome is conveniently located in a popular area less than 2 minutes from I-85 / Augusta Road and 7 minutes from downtown Greenville. Great room features bay windows with inviting natural light. Eat-in Kitchen contains pantry closet with ample shelving and access to backyard patio with exterior storage closet. Closet, half bath and laundry closet all located on the main level. Three bedrooms and shared hall full bathroom are located upstairs. Existing long-term Tenant reside in property and buyer can takeover lease if desire. Downtown Greenville features immaculate restaurants, boutique shopping, golfing, art, music and baseball games at the Greenville Drive Stadium⦠YEAH that Greenville! Itâs a must see⦠schedule your showing today!
- Type:
- Single Family-Detached
- Sq.Ft.:
- n/a
- Status:
- Active
- Beds:
- 2
- Lot size:
- 1.46 Acres
- Baths:
- 2.00
- MLS#:
- 1463885
- Subdivision:
- Nicholtown
ADDITIONAL INFORMATION
Location! Location! Location! This house sits on 0.361 ACRES, but Owner has a total of 1.46 Acres. Selling ALL TOGETHER Located right near Downtown Greenville. Property aligns with the Swamp Rabbit Trail and Reedy River. Owner is selling all three Parcels
- Type:
- Single Family-Detached
- Sq.Ft.:
- n/a
- Status:
- Active
- Beds:
- 3
- Baths:
- 2.00
- MLS#:
- 1463881
- Subdivision:
- Oak Knoll
ADDITIONAL INFORMATION
- Type:
- Land
- Sq.Ft.:
- n/a
- Status:
- Active
- Beds:
- n/a
- Lot size:
- 0.6 Acres
- Baths:
- MLS#:
- 1463571
- Subdivision:
- Spaulding Farm
ADDITIONAL INFORMATION
One of the most beautiful lots in Greenville! Basement lot in desirable Spaulding Farm. This well maintained lot already has landscaping/terracing, driveway and large deck. Amazing views year round. The only lake lot left in the neighborhood, which is one of Greenville's most sought after communities. Amenities include pool, tennis court, clubhouse and more. Minimum build only 2800 sq, ft. Ready for you to come relax and enjoy the view while you dream about building your perfect home.
$1,400,000
7 Faraway Place Greenville, SC 29615
- Type:
- Single Family-Detached
- Sq.Ft.:
- n/a
- Status:
- Active
- Beds:
- 3
- Baths:
- 3.00
- MLS#:
- 1463374
- Subdivision:
- Plantation On Pelham
ADDITIONAL INFORMATION
The Villa on Faraway Place is an Italian-styled home based on architecture found in the north of Italy, particularly the Veneto region, near the southern part of Lago de Garda and the village of Lazise. Inspiration is heavily drawn from homes in this area of the Cangrande of Verona. A large circular driveway of pavers and dimpled concrete greet you at the Villaâs entry. A terraced fountain inside the circle welcomes your arrival. The Villaâs exterior is stucco with hewn timber trim and washed vanishing stone accents with an internal courtyard centered around a small saltwater plunge pool, and surrounding deck of tiled concrete pavers. Capping the courtyard is an octagonal screened porch with a flagstone floor and arched column portico as a breezeway between the master suite and the gathering/living room. The portico has a dimpled concrete floor and column-bounded arches stepping down into the courtyard and backyard. At the back of the portico near the screened porch is an outdoor cooking grill. Columns, arched windows with stucco embossings and stone lentils accentuate the Villaâs architecture. Dark bronze metal highlights and trim add to the warmth built-in to this retreat. Roofing is a clay-tile look architectural shingle with bronze metal accent sections. The Villa entry is porched with a flagstone floor, a hammered copper threshold and a large hand-carved arched mahogany double-door into a double groin vaulted foyer â beginning an arched theme throughout. A gallery across the front of the courtyard leads to the east-wing to the kitchen, dining and gathering/living areas. A butlerâs pantry and double-groined vault wine cellar are at the edges of the east wing along with a utility room, access to the garage and the free room over the garage. Villa on Faraway Place â¦a home of distinction The home has 14 foot ceilings in most of the living spaces, and walls are bullnose cornered with a light knock-down finish throughout. The kitchen is a friendly gathering area with a large informal dining nook of an octagonal shape overlooking the courtyard. The kitchen and nook open completely into the informal gathering/living area centered around a large limestone fireplace. Access to the octagonal screened porch at one end of the portico is from the gathering/living room. A hall from the gallery to the west wing brings you past the powder room to two bedrooms and the master suite. The suite has access to the portico from an octagonal sitting room, while across is the vaulted master bath and both his and hers large walk-in closets. A second convenience utility is off the master suite as well as a small butlerâs pride for late evening refreshment, or early morning tea and coffee. The home has a heated area just under 4000 square feet, with an additional 1800 square feet also under roof (garage, portico and screened porch). There is an 8 foot high black wrought-iron fence with stucco columns across the back yard connected to the east and west wings for security and privacy
- Type:
- Land
- Sq.Ft.:
- n/a
- Status:
- Active
- Beds:
- n/a
- Lot size:
- 0.61 Acres
- Baths:
- MLS#:
- 1463049
- Subdivision:
- Montebello
ADDITIONAL INFORMATION
Bella Vista at Montebello, with an elevated setting overlooking Downtown Greenville, offers 39 new home sites with spectacular views of the city lights and breathtaking sunsets. Lot 462 Trevei Drive's private, scenic setting features a wide building site with large hardwoods and fabulous views. Enjoy gated community living along with the many beautifully landscaped common area parks, bocce ballcourt, putting green, stocked fishing lake, pool, playground and tennis and all just minutes from Downtown Greenville, Cherrydale shopping, Paris Mountain State Park and Furman University.
- Type:
- Condo/Townhouse
- Sq.Ft.:
- n/a
- Status:
- Active
- Beds:
- 2
- Baths:
- 3.00
- MLS#:
- 1462320
- Subdivision:
- The Sinclair
ADDITIONAL INFORMATION
Welcome to The Sinclair! 12 new modern townhomes located just a few blocks from Greenvilleâs downtown. With a variety of floor plans and high-end features already a part of these luxury residences, The Sinclair has something for everyone. The 2-bedroom units are over 1,600 square feet with a 2-car attached garage and with abundant storage. The second floor is the main living area with an amazing open floor plan including a large living area, dining area and a kitchen the chef and entertainer will both love. The kitchen is complete with a full appliance offering from high end Italian appliance company Fulgor Milano. A dual fuel range with chimney style hood, 36â wide countertop depth refrigerator and microwave will make even the most discerning cook happy. A 3-seat peninsula for entertaining and pantry make this a complete kitchen. The third floor is where you will find two bedrooms and the laundry room. The guest bedroom is very large with an en suite bathroom with a tub and tile surround as well as a walk-in closet. The master bedroom has a large walk-in closet, full bath with double vanity and full tile shower. The laundry room is conveniently located on this floor as well. The common areas of the Sinclair include extensive landscaping, a common area for outdoor gatherings and access to both Anderson St and Conwell St. When you are ready to see everything downtown Greenville has to offer, you can skip the car or Uber and just make the short walk up to Main St. Call today to schedule a meeting to learn about everything The Sinclair has to offer you and reserve your unit today!
- Type:
- Condo/Townhouse
- Sq.Ft.:
- n/a
- Status:
- Active
- Beds:
- 3
- Baths:
- 3.00
- MLS#:
- 1462317
- Subdivision:
- The Sinclair
ADDITIONAL INFORMATION
Welcome to The Sinclair! 12 new modern townhomes located just a few blocks from Greenvilleâs downtown. With a variety of floor plans and high-end features already a part of these luxury residences, The Sinclair has something for everyone. The 3-bedroom units are over 1,700 square feet with a 2-car attached garage and offer a first-floor flex room that is great for a home office or temporary guest space. The second floor is the main living area with an amazing open floor plan including a large living area, dining area and a kitchen the chef and entertainer will both love. The kitchen is complete with a full appliance offering from high end Italian appliance company Fulgor Milano. A dual fuel range with chimney style hood, 36â wide countertop depth refrigerator and microwave will make even the most discerning cook happy. A 3-seat peninsula for entertaining and pantry make this a complete kitchen. The first of 3 bedrooms completes this level with a spacious closet and full bath right outside the door. The third floor is where you will find two more bedrooms and laundry room. The guest bedroom is very large with an en suite bathroom with a tub and tile surround as well as a walk-in closet. The master bedroom has a large walk-in closet, full bath with double vanity and full tile shower. The laundry room is conveniently located on this floor as well. The common areas of the Sinclair include extensive landscaping, a common area for outdoor gatherings and access to both Anderson St and Conwell St. When you are ready to see everything downtown Greenville has to offer, you can skip the car or Uber and just make the short walk up to Main St. Call today to schedule a meeting to learn about everything The Sinclair has to offer you and reserve your unit today!
- Type:
- Condo/Townhouse
- Sq.Ft.:
- n/a
- Status:
- Active
- Beds:
- 3
- Baths:
- 3.00
- MLS#:
- 1462315
- Subdivision:
- The Sinclair
ADDITIONAL INFORMATION
Welcome to The Sinclair! 12 new modern townhomes located just a few blocks from Greenvilleâs downtown. With a variety of floor plans and high-end features already a part of these luxury residences, The Sinclair has something for everyone. The 3-bedroom units are over 1,700 square feet with a 2-car attached garage and offer a first-floor flex room that is great for a home office or temporary guest space. The second floor is the main living area with an amazing open floor plan including a large living area, dining area and a kitchen the chef and entertainer will both love. The kitchen is complete with a full appliance offering from high end Italian appliance company Fulgor Milano. A dual fuel range with chimney style hood, 36â wide countertop depth refrigerator and microwave will make even the most discerning cook happy. A 3-seat peninsula for entertaining and pantry make this a complete kitchen. The first of 3 bedrooms completes this level with a spacious closet and full bath right outside the door. The third floor is where you will find two more bedrooms and laundry room. The guest bedroom is very large with an en suite bathroom with a tub and tile surround as well as a walk-in closet. The master bedroom has a large walk-in closet, full bath with double vanity and full tile shower. The laundry room is conveniently located on this floor as well. The common areas of the Sinclair include extensive landscaping, a common area for outdoor gatherings and access to both Anderson St and Conwell St. When you are ready to see everything downtown Greenville has to offer, you can skip the car or Uber and just make the short walk up to Main St. Call today to schedule a meeting to learn about everything The Sinclair has to offer you and reserve your unit today!
$897,000
201 Hope Street Greenville, SC 29601
- Type:
- Single Family-Detached
- Sq.Ft.:
- n/a
- Status:
- Active
- Beds:
- 2
- Baths:
- 1.00
- MLS#:
- 1462118
- Subdivision:
- Downtown
ADDITIONAL INFORMATION
The most privacy available in the neighborhood! This treed lot sits up above the high end condos behind it so you will never have a neighbor building 10 feet behind you. In the heart of downtown Greenville, the Liberty Bridge over Falls Park is just 3 blocks straight out the front door. The current home is a 1950's mill house (updated in 2010) surrounded by multi-million dollar homes, due to the location and upscale neighborhood on Lois Street, Hope Street, and Camperdown Way. Homes range up to 3 million. The mill house 2 doors up the street just sold for $900k. Lot size approx. 50 ft. X 160 ft. X 54 ft. X 154 ft . Zoned RM2.
$1,200,000
411 Poinsett Greenville, SC 29609
- Type:
- Other
- Sq.Ft.:
- 10,000
- Status:
- Active
- Beds:
- n/a
- Lot size:
- 1 Acres
- Baths:
- 2.00
- MLS#:
- 1458833
ADDITIONAL INFORMATION
Auto service shop with overhead door located on three lots in the "Poinsett District" a designated opportunity zone (tax incentives) and one block from the Crescent Community Center, SC's first Innovation Center, and Greenville City limits on popular Poinsett Highway. Zoned c-2 (including but not limited to auto service facilities and stations, catering establishment, electronics and home appliance repair, ABC (liquor sales), and night clubs, single family and multi-family residential). 505, 503, 501, & 401 Poinsett Highway also available.
- Type:
- Land
- Sq.Ft.:
- n/a
- Status:
- Active
- Beds:
- n/a
- Lot size:
- 0.23 Acres
- Baths:
- MLS#:
- 1461216
- Subdivision:
- Alta Vista
ADDITIONAL INFORMATION
INCREDIBLE OPPORTUNITY to build your DREAM home! 65 Foot Wide Vacant Lot with rear alley access located within walking distance to Augusta Road & Greenville's vibrant Main Street, Cleveland Park, & just steps from Cancer Survivor Park. Quiet peaceful street in the heart of Greenville! Agent Owner.
- Type:
- Land
- Sq.Ft.:
- n/a
- Status:
- Active
- Beds:
- n/a
- Lot size:
- 0.1 Acres
- Baths:
- MLS#:
- 1461149
- Subdivision:
- Chanticleer Towns
ADDITIONAL INFORMATION
Overlooking the 10th hole of the renowned Chanticleer Golf Course! This championship-quality golf course was designed by Rees Jones and this lot is the last remaining lot to be built on in Chanticleer Towns which has 19 beautifully designed town homes in a gorgeous setting. The floor plan attached has been previously approved and there are several other architect designed plans for this lot. Build with the builder of your choice. This exclusive gated golf course community feels so private yet is within walking distance to a beautiful pool and two clay tennis courts- and a very available tennis coach. To request a private viewing of this homesite please call the listing agent. Directions: W. Faris into Chanticleer on Michaux, L. on Seven Oaks, R. on LeConte, L. on Chapman, R. on Garden Trail to Hidden Hills Drive, go through 2nd gate until it dead ends on the golf course.
- Type:
- Land
- Sq.Ft.:
- n/a
- Status:
- Active
- Beds:
- n/a
- Lot size:
- 1 Acres
- Baths:
- MLS#:
- 1461088
- Subdivision:
- Montebello
ADDITIONAL INFORMATION
Bella Vista at Montebello, with an elevated setting overlooking Downtown Greenville, offers 39 new home sites with spectacular views of the city lights and breathtaking sunsets. Lot 481 Matteo Court’s scenic setting features a wide building site with fabulous Downtown views. Enjoy gated community living along with the many beautifully landscaped common area parks, bocce ball court, putting green, stocked fishing lake, pool, playground and tennis and all just minutes from Downtown Greenville, Cherrydale shopping, Paris Mountain State Park and Furman University.

Information is provided exclusively for consumers' personal, non-commercial use and may not be used for any purpose other than to identify prospective properties consumers may be interested in purchasing. Copyright 2024 Greenville Multiple Listing Service, Inc. All rights reserved.
Greenville Real Estate
The median home value in Greenville, SC is $339,350. This is higher than the county median home value of $287,300. The national median home value is $338,100. The average price of homes sold in Greenville, SC is $339,350. Approximately 37.32% of Greenville homes are owned, compared to 53.06% rented, while 9.62% are vacant. Greenville real estate listings include condos, townhomes, and single family homes for sale. Commercial properties are also available. If you see a property you’re interested in, contact a Greenville real estate agent to arrange a tour today!
Greenville, South Carolina has a population of 69,725. Greenville is less family-centric than the surrounding county with 25.39% of the households containing married families with children. The county average for households married with children is 32.26%.
The median household income in Greenville, South Carolina is $60,388. The median household income for the surrounding county is $65,513 compared to the national median of $69,021. The median age of people living in Greenville is 34.5 years.
Greenville Weather
The average high temperature in July is 89.8 degrees, with an average low temperature in January of 30.9 degrees. The average rainfall is approximately 50.9 inches per year, with 2.5 inches of snow per year.
