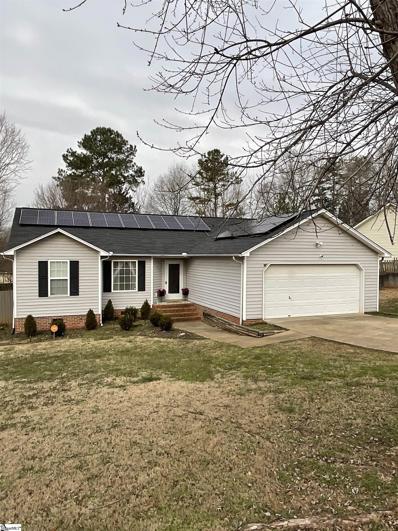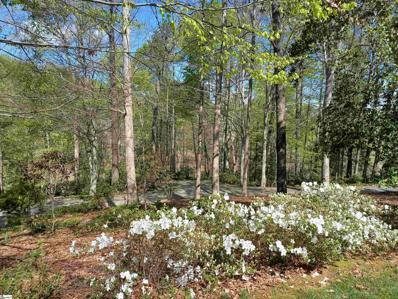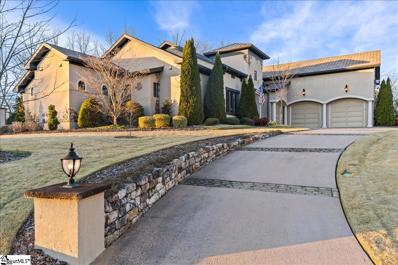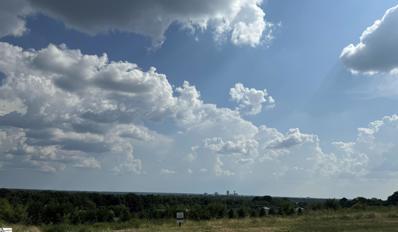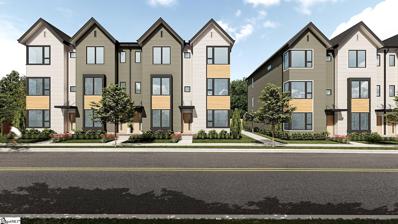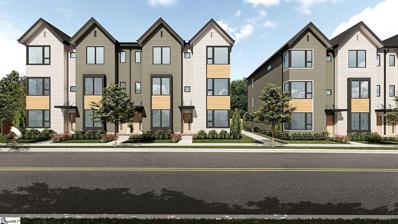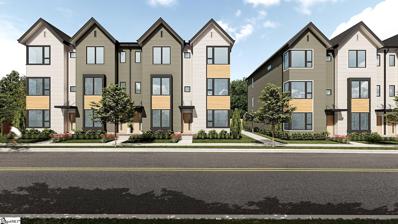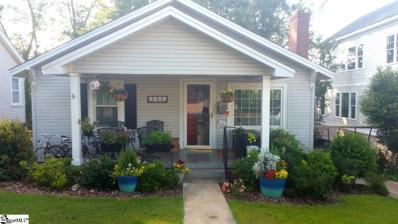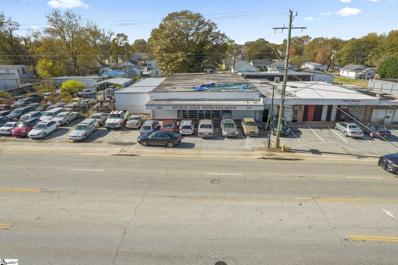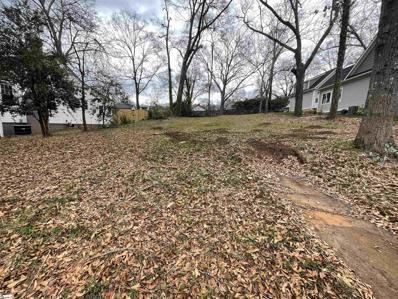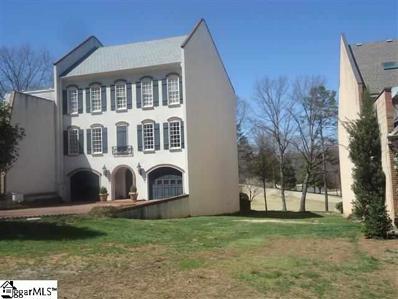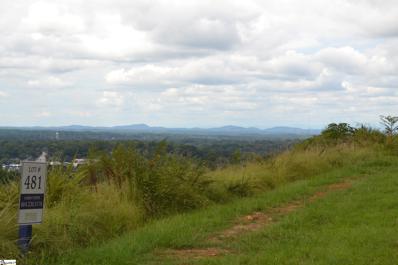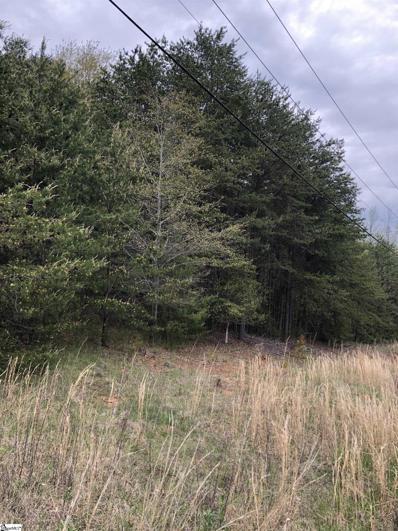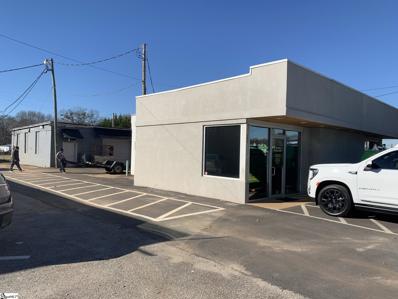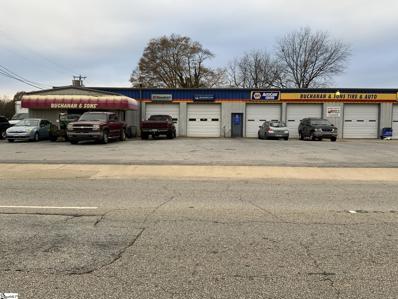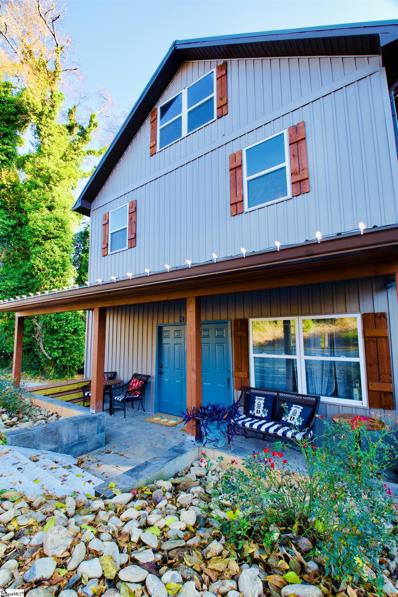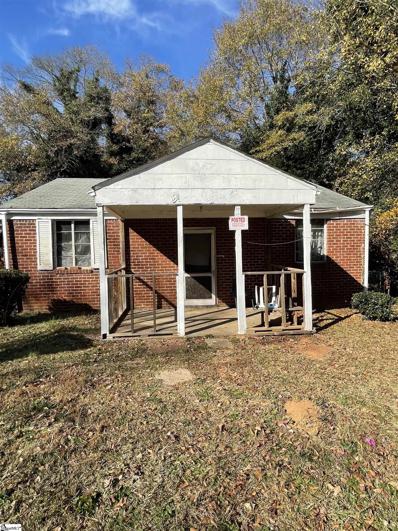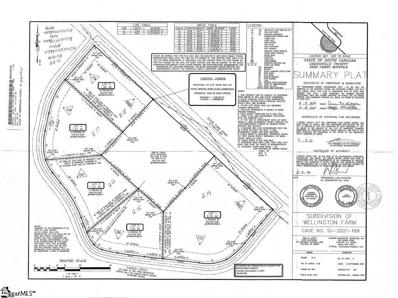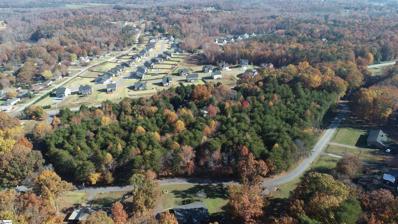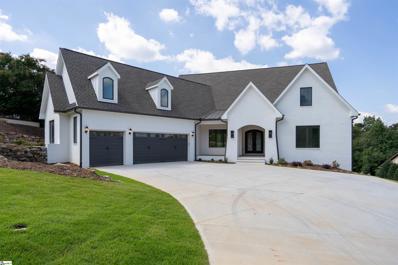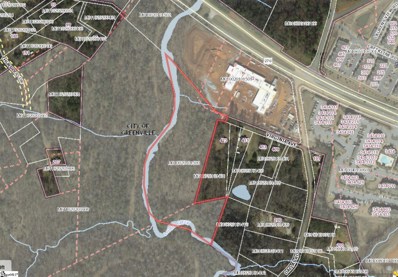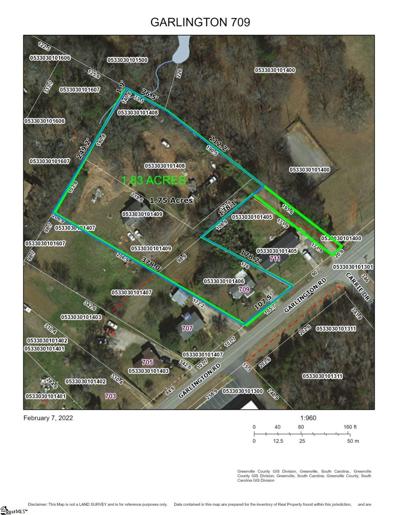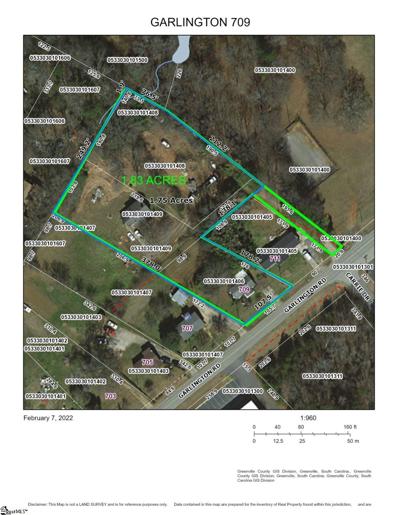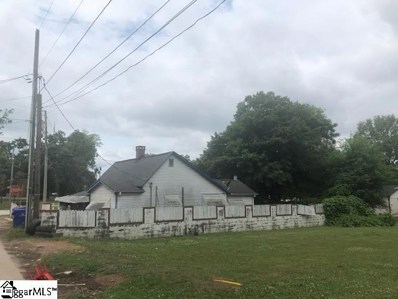Greenville SC Homes for Rent
- Type:
- Single Family-Detached
- Sq.Ft.:
- n/a
- Status:
- Active
- Beds:
- 3
- Baths:
- 2.00
- MLS#:
- 1463881
- Subdivision:
- Oak Knoll
ADDITIONAL INFORMATION
- Type:
- Land
- Sq.Ft.:
- n/a
- Status:
- Active
- Beds:
- n/a
- Lot size:
- 0.6 Acres
- Baths:
- MLS#:
- 1463571
- Subdivision:
- Spaulding Farm
ADDITIONAL INFORMATION
One of the most beautiful lots in Greenville! Basement lot in desirable Spaulding Farm. This well maintained lot already has landscaping/terracing, driveway and large deck. Amazing views year round. The only lake lot left in the neighborhood, which is one of Greenville's most sought after communities. Amenities include pool, tennis court, clubhouse and more. Minimum build only 2800 sq, ft. Ready for you to come relax and enjoy the view while you dream about building your perfect home.
$1,400,000
7 Faraway Place Greenville, SC 29615
- Type:
- Single Family-Detached
- Sq.Ft.:
- n/a
- Status:
- Active
- Beds:
- 3
- Baths:
- 3.00
- MLS#:
- 1463374
- Subdivision:
- Plantation On Pelham
ADDITIONAL INFORMATION
The Villa on Faraway Place is an Italian-styled home based on architecture found in the north of Italy, particularly the Veneto region, near the southern part of Lago de Garda and the village of Lazise. Inspiration is heavily drawn from homes in this area of the Cangrande of Verona. A large circular driveway of pavers and dimpled concrete greet you at the Villaâs entry. A terraced fountain inside the circle welcomes your arrival. The Villaâs exterior is stucco with hewn timber trim and washed vanishing stone accents with an internal courtyard centered around a small saltwater plunge pool, and surrounding deck of tiled concrete pavers. Capping the courtyard is an octagonal screened porch with a flagstone floor and arched column portico as a breezeway between the master suite and the gathering/living room. The portico has a dimpled concrete floor and column-bounded arches stepping down into the courtyard and backyard. At the back of the portico near the screened porch is an outdoor cooking grill. Columns, arched windows with stucco embossings and stone lentils accentuate the Villaâs architecture. Dark bronze metal highlights and trim add to the warmth built-in to this retreat. Roofing is a clay-tile look architectural shingle with bronze metal accent sections. The Villa entry is porched with a flagstone floor, a hammered copper threshold and a large hand-carved arched mahogany double-door into a double groin vaulted foyer â beginning an arched theme throughout. A gallery across the front of the courtyard leads to the east-wing to the kitchen, dining and gathering/living areas. A butlerâs pantry and double-groined vault wine cellar are at the edges of the east wing along with a utility room, access to the garage and the free room over the garage. Villa on Faraway Place â¦a home of distinction The home has 14 foot ceilings in most of the living spaces, and walls are bullnose cornered with a light knock-down finish throughout. The kitchen is a friendly gathering area with a large informal dining nook of an octagonal shape overlooking the courtyard. The kitchen and nook open completely into the informal gathering/living area centered around a large limestone fireplace. Access to the octagonal screened porch at one end of the portico is from the gathering/living room. A hall from the gallery to the west wing brings you past the powder room to two bedrooms and the master suite. The suite has access to the portico from an octagonal sitting room, while across is the vaulted master bath and both his and hers large walk-in closets. A second convenience utility is off the master suite as well as a small butlerâs pride for late evening refreshment, or early morning tea and coffee. The home has a heated area just under 4000 square feet, with an additional 1800 square feet also under roof (garage, portico and screened porch). There is an 8 foot high black wrought-iron fence with stucco columns across the back yard connected to the east and west wings for security and privacy
- Type:
- Land
- Sq.Ft.:
- n/a
- Status:
- Active
- Beds:
- n/a
- Lot size:
- 0.61 Acres
- Baths:
- MLS#:
- 1463049
- Subdivision:
- Montebello
ADDITIONAL INFORMATION
Bella Vista at Montebello, with an elevated setting overlooking Downtown Greenville, offers 39 new home sites with spectacular views of the city lights and breathtaking sunsets. Lot 462 Trevei Drive's private, scenic setting features a wide building site with large hardwoods and fabulous views. Enjoy gated community living along with the many beautifully landscaped common area parks, bocce ballcourt, putting green, stocked fishing lake, pool, playground and tennis and all just minutes from Downtown Greenville, Cherrydale shopping, Paris Mountain State Park and Furman University.
- Type:
- Condo/Townhouse
- Sq.Ft.:
- n/a
- Status:
- Active
- Beds:
- 2
- Baths:
- 3.00
- MLS#:
- 1462320
- Subdivision:
- The Sinclair
ADDITIONAL INFORMATION
Welcome to The Sinclair! 12 new modern townhomes located just a few blocks from Greenvilleâs downtown. With a variety of floor plans and high-end features already a part of these luxury residences, The Sinclair has something for everyone. The 2-bedroom units are over 1,600 square feet with a 2-car attached garage and with abundant storage. The second floor is the main living area with an amazing open floor plan including a large living area, dining area and a kitchen the chef and entertainer will both love. The kitchen is complete with a full appliance offering from high end Italian appliance company Fulgor Milano. A dual fuel range with chimney style hood, 36â wide countertop depth refrigerator and microwave will make even the most discerning cook happy. A 3-seat peninsula for entertaining and pantry make this a complete kitchen. The third floor is where you will find two bedrooms and the laundry room. The guest bedroom is very large with an en suite bathroom with a tub and tile surround as well as a walk-in closet. The master bedroom has a large walk-in closet, full bath with double vanity and full tile shower. The laundry room is conveniently located on this floor as well. The common areas of the Sinclair include extensive landscaping, a common area for outdoor gatherings and access to both Anderson St and Conwell St. When you are ready to see everything downtown Greenville has to offer, you can skip the car or Uber and just make the short walk up to Main St. Call today to schedule a meeting to learn about everything The Sinclair has to offer you and reserve your unit today!
- Type:
- Condo/Townhouse
- Sq.Ft.:
- n/a
- Status:
- Active
- Beds:
- 3
- Baths:
- 3.00
- MLS#:
- 1462317
- Subdivision:
- The Sinclair
ADDITIONAL INFORMATION
Welcome to The Sinclair! 12 new modern townhomes located just a few blocks from Greenvilleâs downtown. With a variety of floor plans and high-end features already a part of these luxury residences, The Sinclair has something for everyone. The 3-bedroom units are over 1,700 square feet with a 2-car attached garage and offer a first-floor flex room that is great for a home office or temporary guest space. The second floor is the main living area with an amazing open floor plan including a large living area, dining area and a kitchen the chef and entertainer will both love. The kitchen is complete with a full appliance offering from high end Italian appliance company Fulgor Milano. A dual fuel range with chimney style hood, 36â wide countertop depth refrigerator and microwave will make even the most discerning cook happy. A 3-seat peninsula for entertaining and pantry make this a complete kitchen. The first of 3 bedrooms completes this level with a spacious closet and full bath right outside the door. The third floor is where you will find two more bedrooms and laundry room. The guest bedroom is very large with an en suite bathroom with a tub and tile surround as well as a walk-in closet. The master bedroom has a large walk-in closet, full bath with double vanity and full tile shower. The laundry room is conveniently located on this floor as well. The common areas of the Sinclair include extensive landscaping, a common area for outdoor gatherings and access to both Anderson St and Conwell St. When you are ready to see everything downtown Greenville has to offer, you can skip the car or Uber and just make the short walk up to Main St. Call today to schedule a meeting to learn about everything The Sinclair has to offer you and reserve your unit today!
- Type:
- Condo/Townhouse
- Sq.Ft.:
- n/a
- Status:
- Active
- Beds:
- 3
- Baths:
- 3.00
- MLS#:
- 1462315
- Subdivision:
- The Sinclair
ADDITIONAL INFORMATION
Welcome to The Sinclair! 12 new modern townhomes located just a few blocks from Greenvilleâs downtown. With a variety of floor plans and high-end features already a part of these luxury residences, The Sinclair has something for everyone. The 3-bedroom units are over 1,700 square feet with a 2-car attached garage and offer a first-floor flex room that is great for a home office or temporary guest space. The second floor is the main living area with an amazing open floor plan including a large living area, dining area and a kitchen the chef and entertainer will both love. The kitchen is complete with a full appliance offering from high end Italian appliance company Fulgor Milano. A dual fuel range with chimney style hood, 36â wide countertop depth refrigerator and microwave will make even the most discerning cook happy. A 3-seat peninsula for entertaining and pantry make this a complete kitchen. The first of 3 bedrooms completes this level with a spacious closet and full bath right outside the door. The third floor is where you will find two more bedrooms and laundry room. The guest bedroom is very large with an en suite bathroom with a tub and tile surround as well as a walk-in closet. The master bedroom has a large walk-in closet, full bath with double vanity and full tile shower. The laundry room is conveniently located on this floor as well. The common areas of the Sinclair include extensive landscaping, a common area for outdoor gatherings and access to both Anderson St and Conwell St. When you are ready to see everything downtown Greenville has to offer, you can skip the car or Uber and just make the short walk up to Main St. Call today to schedule a meeting to learn about everything The Sinclair has to offer you and reserve your unit today!
$897,000
201 Hope Street Greenville, SC 29601
- Type:
- Single Family-Detached
- Sq.Ft.:
- n/a
- Status:
- Active
- Beds:
- 2
- Baths:
- 1.00
- MLS#:
- 1462118
- Subdivision:
- Downtown
ADDITIONAL INFORMATION
The most privacy available in the neighborhood! This treed lot sits up above the high end condos behind it so you will never have a neighbor building 10 feet behind you. In the heart of downtown Greenville, the Liberty Bridge over Falls Park is just 3 blocks straight out the front door. The current home is a 1950's mill house (updated in 2010) surrounded by multi-million dollar homes, due to the location and upscale neighborhood on Lois Street, Hope Street, and Camperdown Way. Homes range up to 3 million. The mill house 2 doors up the street just sold for $900k. Lot size approx. 50 ft. X 160 ft. X 54 ft. X 154 ft . Zoned RM2.
$1,200,000
411 Poinsett Greenville, SC 29609
- Type:
- Other
- Sq.Ft.:
- 10,000
- Status:
- Active
- Beds:
- n/a
- Lot size:
- 1 Acres
- Baths:
- 2.00
- MLS#:
- 1458833
ADDITIONAL INFORMATION
Auto service shop with overhead door located on three lots in the "Poinsett District" a designated opportunity zone (tax incentives) and one block from the Crescent Community Center, SC's first Innovation Center, and Greenville City limits on popular Poinsett Highway. Zoned c-2 (including but not limited to auto service facilities and stations, catering establishment, electronics and home appliance repair, ABC (liquor sales), and night clubs, single family and multi-family residential). 505, 503, 501, & 401 Poinsett Highway also available.
- Type:
- Land
- Sq.Ft.:
- n/a
- Status:
- Active
- Beds:
- n/a
- Lot size:
- 0.23 Acres
- Baths:
- MLS#:
- 1461216
- Subdivision:
- Alta Vista
ADDITIONAL INFORMATION
INCREDIBLE OPPORTUNITY to build your DREAM home! 65 Foot Wide Vacant Lot with rear alley access located within walking distance to Augusta Road & Greenville's vibrant Main Street, Cleveland Park, & just steps from Cancer Survivor Park. Quiet peaceful street in the heart of Greenville! Agent Owner.
- Type:
- Land
- Sq.Ft.:
- n/a
- Status:
- Active
- Beds:
- n/a
- Lot size:
- 0.1 Acres
- Baths:
- MLS#:
- 1461149
- Subdivision:
- Chanticleer Towns
ADDITIONAL INFORMATION
Overlooking the 10th hole of the renowned Chanticleer Golf Course! This championship-quality golf course was designed by Rees Jones and this lot is the last remaining lot to be built on in Chanticleer Towns which has 19 beautifully designed town homes in a gorgeous setting. The floor plan attached has been previously approved and there are several other architect designed plans for this lot. Build with the builder of your choice. This exclusive gated golf course community feels so private yet is within walking distance to a beautiful pool and two clay tennis courts- and a very available tennis coach. To request a private viewing of this homesite please call the listing agent. Directions: W. Faris into Chanticleer on Michaux, L. on Seven Oaks, R. on LeConte, L. on Chapman, R. on Garden Trail to Hidden Hills Drive, go through 2nd gate until it dead ends on the golf course.
- Type:
- Land
- Sq.Ft.:
- n/a
- Status:
- Active
- Beds:
- n/a
- Lot size:
- 1 Acres
- Baths:
- MLS#:
- 1461088
- Subdivision:
- Montebello
ADDITIONAL INFORMATION
Bella Vista at Montebello, with an elevated setting overlooking Downtown Greenville, offers 39 new home sites with spectacular views of the city lights and breathtaking sunsets. Lot 481 Matteo Court’s scenic setting features a wide building site with fabulous Downtown views. Enjoy gated community living along with the many beautifully landscaped common area parks, bocce ball court, putting green, stocked fishing lake, pool, playground and tennis and all just minutes from Downtown Greenville, Cherrydale shopping, Paris Mountain State Park and Furman University.
- Type:
- Land
- Sq.Ft.:
- n/a
- Status:
- Active
- Beds:
- n/a
- Lot size:
- 1.19 Acres
- Baths:
- MLS#:
- 1460750
- Subdivision:
- Halloran Heights
ADDITIONAL INFORMATION
The perfect setting to build your dream home. This property is located on 1.19 acres on the base of Paris Mountain. Gently sloping lot with a view of a stream fed mountain pond which is not part of the property. Just 5 mins. from downtown Greenville and 10 minutes to Travelers Rest.
$477,000
505 Poinsett Greenville, SC 29609
- Type:
- Other
- Sq.Ft.:
- 3,400
- Status:
- Active
- Beds:
- n/a
- Lot size:
- 0.17 Acres
- Baths:
- 1.00
- MLS#:
- 1460536
ADDITIONAL INFORMATION
Located in the "Poinsett District" a designated opportunity zone (tax incentives) and one block from the Crescent Community Center, SC's first Innovation Center, and Greenville City limits on popular Poinsett Highway. Street facing building 1800 sqft with reception and office space and overhead door. Rear building 1600 sqft with front and rear facing overhead doors and alley way access. Zoned c-2 (including but not limited to auto service facilities and stations, catering establishment, electronics and home appliance repair, ABC (liquor sales), and night clubs, single family and multi-family residential). May be sold as an assemblage with 505, 503, 501, 411 & 401 Poinsett Highway.
$1,200,000
401 Poinsett Greenville, SC 29609
- Type:
- Other
- Sq.Ft.:
- 7,200
- Status:
- Active
- Beds:
- n/a
- Lot size:
- 1 Acres
- Baths:
- 1.00
- MLS#:
- 1460529
ADDITIONAL INFORMATION
Seven bay garage with office space on three lots, located in the "Poinsett District" a designated opportunity zone (tax incentives) and one block from the Crescent Community Center, SC's first Innovation Center, and Greenville City limits on popular Poinsett Highway. Business with equipment also available. Zoned c-2 (including but not limited to auto service facilities and stations, catering establishment, electronics and home appliance repair, ABC (liquor sales), and night clubs, single family and multi-family residential). 505, 503, 501, & 411 Poinsett Highway also available.
- Type:
- Single Family-Detached
- Sq.Ft.:
- n/a
- Status:
- Active
- Beds:
- 3
- Lot size:
- 0.28 Acres
- Baths:
- 4.00
- MLS#:
- 1460222
- Subdivision:
- Rutherford Park
ADDITIONAL INFORMATION
Introducing the newly constructed home 502 Rutherford Rd! She is a rare diamond minutes from downtown Greenville. The price includes an additional lot next door! The original home was torn down and this home was built on the basement foundation which is reflected in the listing as 50+ yrs old. This beautifully constructed farmhouse style home is completely move in ready. You will love the gorgeous wood floors, granite countertops, and tiled showers. Each of the 3 bedrooms have ensuite bathrooms plus massive closet space. Now let's talk about the large covered back deck! It's like another living space but outdoors, peaceful and private. The unfinished basement has endless potential with a huge patio underneath the deck. You will also love the huge attic with plenty of space for storage or maybe a future room. So you get a home and 2 lots all for $477,000 near downtown Greenville!! This listing includes the lot referred to as tax #0176000304300 and the measurements above reflect both lots.
- Type:
- Single Family-Detached
- Sq.Ft.:
- n/a
- Status:
- Active
- Beds:
- 2
- Year built:
- 1940
- Baths:
- 1.00
- MLS#:
- 1459755
- Subdivision:
- Woodfields
ADDITIONAL INFORMATION
INVESTORS PARADISE, this little 2/1, all brick home is nestled in a quiet community, needs updates, but would be great investment property, where the neighbors are longtime residence, there is a very nice park within walking distant, and you are a mile from I-85, and several miles to downtown, but still within Mauldin school district. If room size is important, please verify sizes, sizes is approximate CUTOFF FOR OFFERS, 12/2/21 AT 4:00
$210,900
Lickville Road Greenville, SC 29627
- Type:
- Land
- Sq.Ft.:
- n/a
- Status:
- Active
- Beds:
- n/a
- Lot size:
- 14.3 Acres
- Baths:
- MLS#:
- 1459686
- Subdivision:
- None
ADDITIONAL INFORMATION
This beautiful property may be used for residential, normal agricultural and farming operations including livestock, pets, gardens and field crops. Easy access to I-85 Greenville and Anderson. Nice property that could make a nice development, farm or residential estate.
- Type:
- Land
- Sq.Ft.:
- n/a
- Status:
- Active
- Beds:
- n/a
- Lot size:
- 1.41 Acres
- Baths:
- MLS#:
- 1458918
- Subdivision:
- None
ADDITIONAL INFORMATION
Looking for an acre+ lot near TR and Greenville not in a HOA? This is it! 5 total lots with 3 still available with public water on Turner Circle and natural gas just at the corner of State Park Rd. Lots like this don't come along often with its private feel/country setting and being close to town and amenities! Come and view your new property and bring your own builder to build your dream home!
- Type:
- Land
- Sq.Ft.:
- n/a
- Status:
- Active
- Beds:
- n/a
- Lot size:
- 1.25 Acres
- Baths:
- MLS#:
- 1458915
- Subdivision:
- None
ADDITIONAL INFORMATION
Looking for an acre+ lot near TR and Greenville not in a HOA? This is it! 5 total lots with 3 still available with public water on Turner Circle and natural gas just at the corner of State Park Rd. Lots like this don't come along often with its private feel/country setting and being close to town and amenities! Come and view your new property and bring your own builder to build your dream home!
- Type:
- Single Family-Detached
- Sq.Ft.:
- n/a
- Status:
- Active
- Beds:
- 5
- Lot size:
- 1.04 Acres
- Baths:
- 5.00
- MLS#:
- 1457301
- Subdivision:
- Montebello
ADDITIONAL INFORMATION
Gorgeous custom-built home by IBI Builders, an Upstate Greenville premier custom home builder for over 15 years. The detail and superior finishes of this one level home with finished bonus room and partially finished lower level will impress. This home features five bedrooms and three of those bedrooms are located on the main level. Use one bedroom on the main level as a home office if needed. There are four and a half baths with gorgeous tile accents in this open concept plan designed with spacious room sizes and soaring ceilings. The custom kitchen is stunning with the waterfall edge island and steps away is the HUGE Butler's Pantry that make this area an entertainers dream kitchen. The kitchen is open to the large breakfast area, dining room and large great room featuring a stunning fireplace tiled to the vaulted ceiling. Step outside to the covered porch overlooking a large back yard and mountain views. The partially finished lower-level features two bedrooms with baths and a large rec room with wet bar for another great place to enjoy family life or entertain. There is also a huge workshop and tons of storage. Steps away from the home is the guest house that offers two bedrooms and two baths. Ideal for a mother-in-law suite, home office, work out area, artist studio, future pool house... the options are limitless. This home has it ALL!
- Type:
- Land
- Sq.Ft.:
- n/a
- Status:
- Active
- Beds:
- n/a
- Lot size:
- 9 Acres
- Baths:
- MLS#:
- 1456982
- Subdivision:
- None
ADDITIONAL INFORMATION
9 Acres off of Laurens Road. Located next to the proposed Bridgeport Development (major subdivision for a 153 lot development proposed in 2020) and zoned S-1. Tax Map # M010020101500.
- Type:
- Single Family-Detached
- Sq.Ft.:
- n/a
- Status:
- Active
- Beds:
- 3
- Lot size:
- 0.4 Acres
- Year built:
- 1955
- Baths:
- 1.00
- MLS#:
- 1455684
- Subdivision:
- None
ADDITIONAL INFORMATION
Home will be sold AS-Is with no repairs per the seller. This property is in the perfect location just off Roper Mountain Road, on the ever popular Garlington Road. 15 to 20 minutes from the beautiful Downtown Greenville, SC. Just minutes from Top Golf and a variety of entertainment and eateries on Pelham Road. 15 minutes to Greenville/Spartanburg Airport. Location, Location, Location. Strike while the iron is hot, this property will go fast. This property comes with 3 parcels of land and will be sold as a bundle. Not to be divided. Tax Map numbers 713 tax map number 0533030101409, 709 tax map 0533030101406, other parcel tax map 0533030101408. The property is 1.83 acres with two accesses to Garlington Road. 1.75 can be developed for 17 residential units for individual sale, or even more apartment units.
- Type:
- Single Family-Detached
- Sq.Ft.:
- n/a
- Status:
- Active
- Beds:
- 2
- Lot size:
- 0.7 Acres
- Baths:
- 1.00
- MLS#:
- 1455673
- Subdivision:
- None
ADDITIONAL INFORMATION
Home will be sold AS-Is with no repairs per the seller. This property is in the perfect location just off Roper Mountain Road, on the ever popular Garlington Road. 15 to 20 minutes from the beautiful Downtown Greenville, SC. Just minutes from Top Golf and a variety of entertainment and eateries on Pelham Road. 15 minutes to Greenville/Spartanburg Airport. Location, Location, Location. Strike while the iron is hot, this property will go fast. This property comes with 3 parcels of land and will be sold as a bundle. Not to be divided. Tax Map numbers 713 tax map number 0533030101409, 709 tax map 0533030101406, other parcel tax map 0533030101408. Property is 1.83 Acres with two accesses to Garlington Road. There is room to develop 1.75 acres with room for 17 residential units for individual sale or even more apartment units.
$275,000
22 Judy Street Greenville, SC 29601
- Type:
- Single Family-Detached
- Sq.Ft.:
- n/a
- Status:
- Active
- Beds:
- 3
- Baths:
- 2.00
- MLS#:
- 1455132
- Subdivision:
- None
ADDITIONAL INFORMATION
Right in the heart of downtown Greenville. Walking distance for medical professionals to hospital. Greenville Drive Baseball stadium few blocks away. Prime property with enormous potential.

Information is provided exclusively for consumers' personal, non-commercial use and may not be used for any purpose other than to identify prospective properties consumers may be interested in purchasing. Copyright 2024 Greenville Multiple Listing Service, Inc. All rights reserved.
Greenville Real Estate
The median home value in Greenville, SC is $339,350. This is higher than the county median home value of $287,300. The national median home value is $338,100. The average price of homes sold in Greenville, SC is $339,350. Approximately 37.32% of Greenville homes are owned, compared to 53.06% rented, while 9.62% are vacant. Greenville real estate listings include condos, townhomes, and single family homes for sale. Commercial properties are also available. If you see a property you’re interested in, contact a Greenville real estate agent to arrange a tour today!
Greenville, South Carolina has a population of 69,725. Greenville is less family-centric than the surrounding county with 25.39% of the households containing married families with children. The county average for households married with children is 32.26%.
The median household income in Greenville, South Carolina is $60,388. The median household income for the surrounding county is $65,513 compared to the national median of $69,021. The median age of people living in Greenville is 34.5 years.
Greenville Weather
The average high temperature in July is 89.8 degrees, with an average low temperature in January of 30.9 degrees. The average rainfall is approximately 50.9 inches per year, with 2.5 inches of snow per year.
