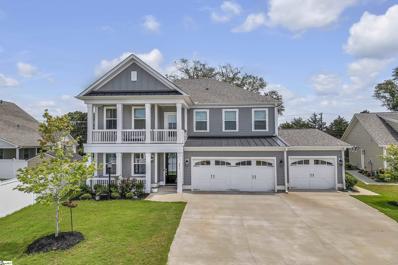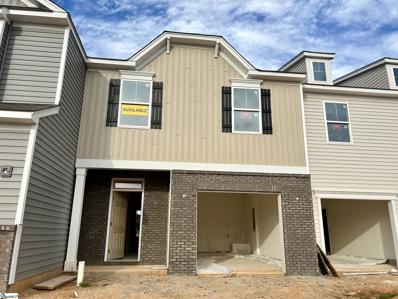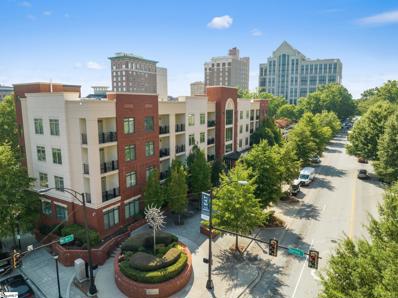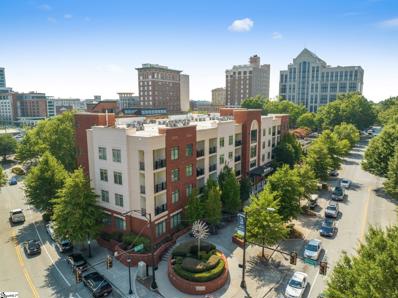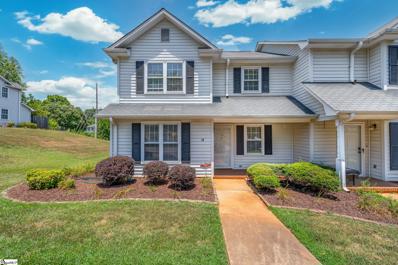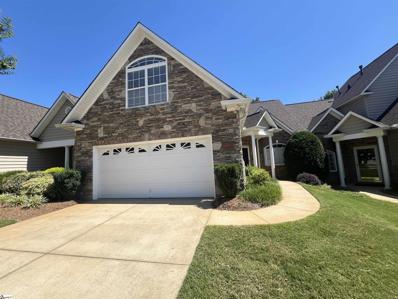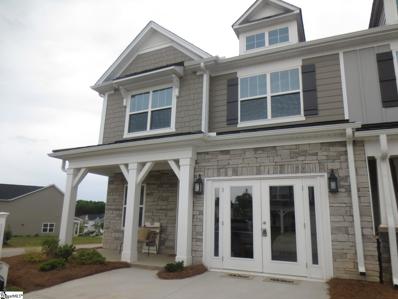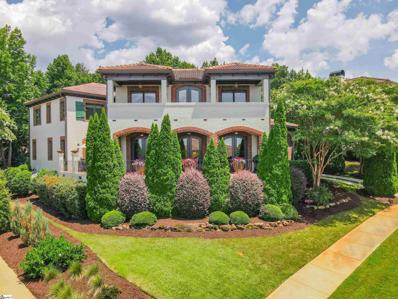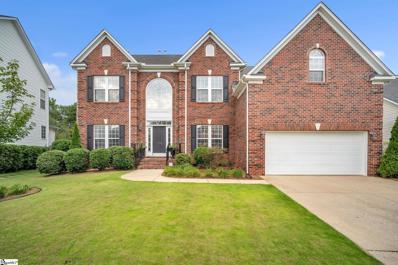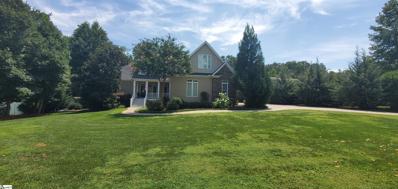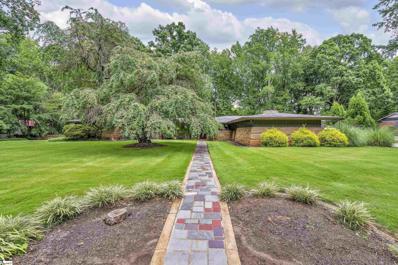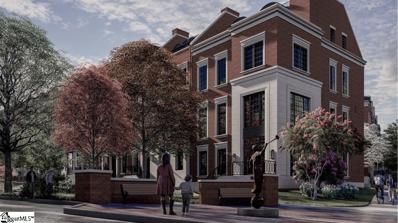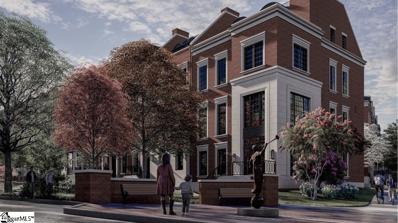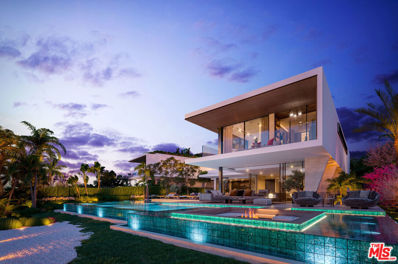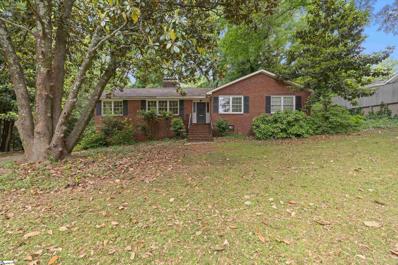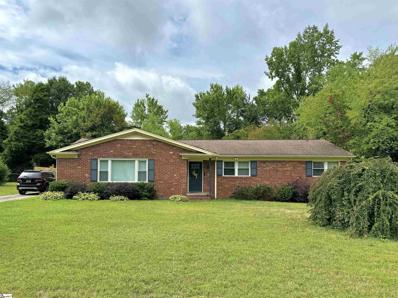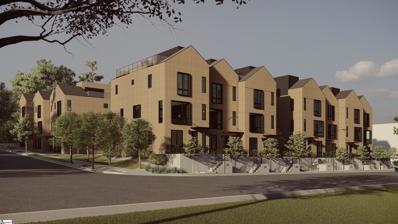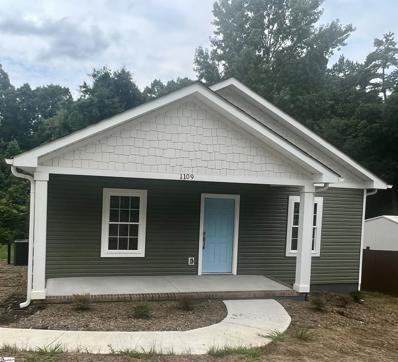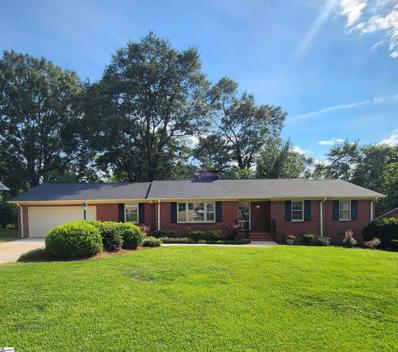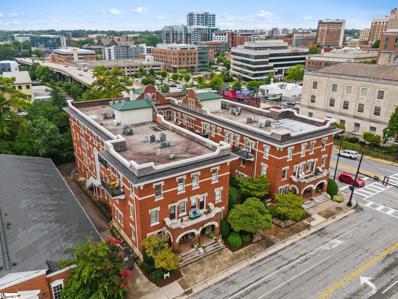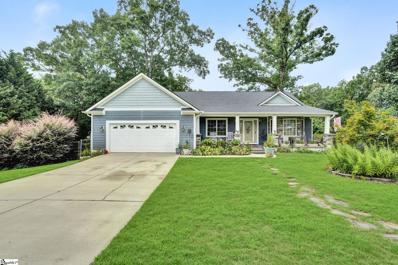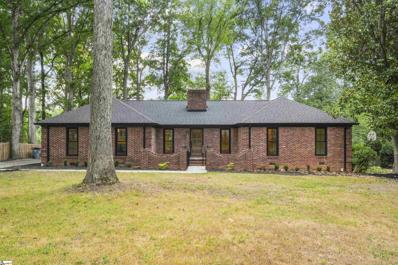Greenville SC Homes for Rent
$700,000
203 Roseville Greenville, SC 29607
- Type:
- Other
- Sq.Ft.:
- n/a
- Status:
- Active
- Beds:
- 5
- Lot size:
- 0.14 Acres
- Year built:
- 2022
- Baths:
- 5.00
- MLS#:
- 1533838
- Subdivision:
- Tanner Hall
ADDITIONAL INFORMATION
This luxurious like new (built in 2022) 5-bedroom home boasts a 3-car garage, 4.5 baths just under 3900 sft. The double front porches are sure to impress! Step inside- the interior includes a dedicated office space, dining room, butlers pantry, walk-in pantry, breakfast and a screened-in porch. Inside, the gourmet kitchen open to the great room and is equipped with 42-inch cabinets with crown molding, a tile backsplash, and quartz countertops with beautiful pendant light fixtures. A separate bedroom and bath on the main level offer convenience and privacy. Other features include a tankless gas water heater, low-energy windows, and a 14 SEER HVAC system for optimal energy efficiency. Upstairs you find a massive owners suite with his and hers closets. The bathroom is light and bright with two separate vanities, oval soaking tub and separate shower. Three other bedrooms and loft area with balcony/porch area is perfect for guests. Access to to restaurants, stores and the hwy make this location convenient to everything!
$268,600
218 Toal Greenville, SC 29611
- Type:
- Other
- Sq.Ft.:
- n/a
- Status:
- Active
- Beds:
- 3
- Lot size:
- 0.05 Acres
- Year built:
- 2024
- Baths:
- 3.00
- MLS#:
- 1532790
- Subdivision:
- Bellevue
ADDITIONAL INFORMATION
Brand new construction boasting three bedrooms, 2.5 baths, and a one-car garage. Upon entering through the foyer, one is greeted by a seamless flow into an expansive open kitchen, dining area, and great room, illuminated by abundant natural light. The kitchen is equipped with premium features, including LED lighting, pendant prewires, upgraded cabinetry, backsplash, quartz countertops, and stainless-steel appliances. The second floor comprises the primary suite, two secondary bedrooms, hall bathroom and laundry room. The primary features a tile walk in shower and dual sinks. All bathrooms feature quartz countertops and upgraded fixtures, while the main living areas boast durable EVP flooring and bedrooms are adorned with plush carpeting. This residence is thoughtfully appointed with structured wiring and built-in pest control. The garages are meticulously finished with drywall, paint, electrical outlets, and lighting, adding a touch of sophistication to the overall design.
$262,990
216 Toal Greenville, SC 29611
- Type:
- Other
- Sq.Ft.:
- n/a
- Status:
- Active
- Beds:
- 3
- Lot size:
- 0.05 Acres
- Year built:
- 2024
- Baths:
- 3.00
- MLS#:
- 1532788
- Subdivision:
- Bellevue
ADDITIONAL INFORMATION
Brand new construction boasting three bedrooms, 2.5 baths, and a one-car garage. Upon entering through the foyer, one is greeted by a seamless flow into an expansive open kitchen, dining area, and great room, illuminated by abundant natural light. The kitchen is equipped with premium features, including LED lighting, pendant prewires, upgraded cabinetry, backsplash, granite countertops, and stainless-steel appliances. The second floor comprises of a primary suite, two secondary bedrooms, hall bath and laundry. The primary features a tile walk in shower and dual sinks. All bathrooms feature quartz countertops and upgraded fixtures, while the main living areas boast durable EVP flooring and bedrooms are adorned with plush carpeting. This residence is thoughtfully appointed with structured wiring and built-in pest control. The garages are meticulously finished with drywall, paint, electrical outlets, and lighting, adding a touch of sophistication to the overall design.
- Type:
- Other
- Sq.Ft.:
- n/a
- Status:
- Active
- Beds:
- 1
- Year built:
- 2014
- Baths:
- 1.00
- MLS#:
- 1522852
- Subdivision:
- Ninety Eight Mcbee
ADDITIONAL INFORMATION
INDULGE in downtown Greenville living at Ninety Eight McBee! You can’t beat the location of Ninety Eight McBee which offers wonderful amenities, fabulous convenience and move-in ready condominiums. This one bedroom, one bathroom condominium offers brand-new stainless-steel appliances, all new lighting throughout with gorgeous light fixtures, beautiful quartz countertops in the kitchen and bathroom, all new paint, new flooring, new floor to ceiling tiled shower with frameless glass shower door, all new cabinetry throughout, melamine closet shelving in the primary bedroom closet, new HVAC unit, and a spacious covered porch for outdoor living. Ninety Eight McBee is Greenville’s newest condominium community that offers a pool, hot tub, gym, common area storage ideal for bikes, outdoor grilling/tv area and outdoor firepit. Monthly HOA includes one parking spot in the Spring Street garage. You will love all that this condominium offers. Schedule your chance to tour this amazing condo.
- Type:
- Other
- Sq.Ft.:
- n/a
- Status:
- Active
- Beds:
- 1
- Year built:
- 2013
- Baths:
- 1.00
- MLS#:
- 1533090
- Subdivision:
- Ninety Eight Mcbee
ADDITIONAL INFORMATION
INDULGE in downtown Greenville living at Ninety Eight McBee! You can’t beat the location of Ninety Eight McBee which offers wonderful amenities, fabulous convenience and move-in ready condominiums. This one bedroom, one bathroom condominium offers brand-new stainless-steel appliances, all new lighting throughout with gorgeous light fixtures, beautiful quartz countertops in the kitchen and bathroom, all new paint, new flooring, new floor to ceiling tiled shower with frameless glass shower door, all new cabinetry throughout, melamine closet shelving in the primary bedroom closet, new HVAC unit, and a spacious covered porch for outdoor living. Ninety Eight McBee is Greenville’s newest condominium community that offers a pool, hot tub, gym, common area storage ideal for bikes, outdoor grilling/tv area and outdoor firepit. Monthly HOA includes one parking spot in the Spring Street garage. You will love all that this condominium offers. Schedule your chance to tour this amazing condo.
$253,900
2001 Pelham #16 Greenville, SC 29615
- Type:
- Other
- Sq.Ft.:
- n/a
- Status:
- Active
- Beds:
- 2
- Year built:
- 1989
- Baths:
- 3.00
- MLS#:
- 1532346
- Subdivision:
- Green Creek
ADDITIONAL INFORMATION
Welcome to 2001 Pelham Rd #16!! This is an end unit featuring a light filled dining room leading into the living area which has a gas fireplace. The 2021 updated kitchen, just off the dining area, features Quartz countertops and new LG dishwasher and refrigerator replaced in 2022. The stove is Whirlpool and was replaced in 2019. Washer/dryer closet is off of the breakfast room. The kitchen, breakfast room, entryway & half bath feature hardwood floors. Upstairs are 2 bedrooms with en suite bathrooms. Master has a dressing room and Walk-in closet. There are brick pavers on the front porch and the unit has crown molding throughout. New Levolor blinds throughout. Carpet has been cleaned. Downstairs ceiling painted. New hot water heater. New light fixture on stairs. Back yard has been professionally landscaped and fenced.
- Type:
- Other
- Sq.Ft.:
- n/a
- Status:
- Active
- Beds:
- 3
- Lot size:
- 0.07 Acres
- Baths:
- 3.00
- MLS#:
- 1530617
- Subdivision:
- Pelham Springs
ADDITIONAL INFORMATION
Beautiful 2-Story Townhome located in Pelham Springs, a gated townhome community. The entire main level has been freshly painted. Upon entering you will find hardwood floors throughout the living areas. The kitchen features Cherry cabinetry with ample space and granite countertops. There is a formal dining room and a breakfast area off of the kitchen. The primary suite is located on the main level with a 5-piece bath and a walk-in closet. The living room features a gas fireplace and built-in cabinetry and bookcase. On the second level there is loft, two bedrooms, full bath, and a walk-in storage closet. This home is conveniently located close to shopping, restaurants, mall, and downtown Greenville.
$275,400
214 Toal Greenville, SC 29611
- Type:
- Other
- Sq.Ft.:
- n/a
- Status:
- Active
- Beds:
- 3
- Lot size:
- 0.05 Acres
- Year built:
- 2024
- Baths:
- 3.00
- MLS#:
- 1532791
- Subdivision:
- Bellevue
ADDITIONAL INFORMATION
Brand new end unit townhome boasting three bedrooms, 2.5 baths, and a two-car garage. Upon entering through the foyer, one is greeted by a seamless flow into an expansive open kitchen, dining area, and great room, illuminated by abundant natural light. The kitchen is equipped with premium features, including LED lighting, pendant fixtures, upgraded cabinetry, backsplash, granite countertops, and stainless-steel appliances. The second floor comprises of a loft, hall bath, three bedrooms, and a spacious walk-in laundry. The primary features a tile walk in shower and dual sinks. All bathrooms feature quartz countertops and upgraded fixtures, while the main living areas boast durable EVP flooring and bedrooms are adorned with plush carpeting. This residence is thoughtfully appointed with structured wiring and built-in pest control. The garages are meticulously finished with drywall, paint, electrical outlets, and lighting, adding a touch of sophistication to the overall design.
- Type:
- Other
- Sq.Ft.:
- n/a
- Status:
- Active
- Beds:
- 3
- Lot size:
- 0.07 Acres
- Baths:
- 3.00
- MLS#:
- 1533932
- Subdivision:
- Indigo Pointe
ADDITIONAL INFORMATION
Exquisite New Townhome Offering Modern Comfort and Style Discover the epitome of sophisticated living in this stunning new townhome, featuring the coveted Bethpage floor plan. Boasting 3 bedrooms, 2.5 bathrooms, and 1,736 square feet of impeccable design, this residence is a testament to luxury and functionality. Nestled in a desirable location, this townhome welcomes you with a charming cement fiber board exterior complemented by stone accents, exuding timeless elegance. Step inside and be captivated by the spacious open concept layout, adorned with crown molding in the first-floor common areas. The heart of the home is the gourmet kitchen, where culinary enthusiasts will rejoice in the presence of upgraded white cabinets, exquisite quartz countertops, and a stylish tile backsplash. The kitchen is equipped with an upgraded gas stove, ensuring effortless meal preparation and culinary creativity. Unwind in the cozy ambiance of the living area, complete with a fireplace, perfect for relaxing evenings with loved ones. Transition seamlessly to outdoor living on the 9' x 6' covered patio, featuring a convenient storage room and providing a serene space to enjoy al fresco dining or morning coffee. Luxury abounds throughout the home, with upgraded luxury vinyl floors gracing the first floor and plush carpeting adorning all bedrooms. Retreat to the expansive primary bedroom, boasting vaulted ceilings and ample space for relaxation. The adjoining primary bathroom offers a 5' shower and upgraded quartz countertops, creating a spa-like retreat within the comfort of your own home. Additional highlights include upgraded quartz countertops in the bathrooms, providing a cohesive and luxurious aesthetic throughout the home. Don't miss the opportunity to own this exceptional townhome, where modern comfort meets timeless elegance. Schedule a showing today and elevate your lifestyle in this remarkable residence.
$1,550,000
313 Sorono Greenville, SC 29609
- Type:
- Other
- Sq.Ft.:
- n/a
- Status:
- Active
- Beds:
- 4
- Lot size:
- 0.28 Acres
- Year built:
- 2008
- Baths:
- 4.00
- MLS#:
- 1533882
- Subdivision:
- Montebello
ADDITIONAL INFORMATION
Gorgeous Tuscan Villa With Breathtaking Mountain And Sunset Views! Offering a slice of Old World Italy in the heart of Greenville, this amazing home in the Villagio de Montebello will make you wonder if you teleported to Greenville’s sister city, Bergamo, Italy. The architect sure outdid themselves on this one, as they not only designed a stunning home, but also worked out a way to fit one of the largest homes in the Villagio on the lot, and also angled all the main living areas and verandas to perfectly face the long-range mountain views and the spectacular sunsets. Located just 10 minutes from Downtown Greenville, and zoned for some of the best schools in SC, Summit Elementary, Sevier Middle and Wade Hampton High, Montebello is arguably the most beautiful neighborhood in Greenville, thanks to it’s combination of mountain views, gorgeous European architecture, Piney Mountain location, wonderful amenities (clubhouse, pool, playground and tennis courts), and neighborhood woods, lakes and parks. When you first enter the front door of this beautiful home, you will be greeted by a soaring two-story foyer and gleaming hardwood floors that will lead you into the stunning great room. The great room features an incredible wood ceiling, a 2-sided fireplace that goes through to the patio, and five 8-foot arched steel glass doors that open to the patio and veranda. The doors were specially designed and handcrafted for this home, and they not only provide an inordinate amount of natural light, but when they are all opened, they integrate the main interior and exterior living areas of the home almost into one. The great room is adjoined by the dining room, an office, and the gourmet kitchen, which features custom cabinets, an oversized island, granite countertops, a custom tile backsplash, a farm sink, and a stainless steel appliance package that includes a subzero fridge, a double drawer dishwasher, and a 6-burner gas stove with a built-in griddle and a double convection oven. Also on the main level of the home is the junior master suite, which features a full bath with a mosaic tile shower, the nicest laundry room you will ever find, as it features two full walls of custom cabinets, a drop zone, a utility sink, and a built-in laundry rack, and also a powder room. There are marvelous outdoor living areas on both levels, and the main level offers both a patio area that features the other half of the 2-sided fireplace from the great room, and also a full-length veranda, with a wood ceiling and gas lamps, that was specially designed to maximize the mountain views. The master suite is on the second level and features a gas-log fireplace, a double-tray ceiling, a walk-in closet with custom shelving, a private full–length veranda, identical to the one below, and a master bath with custom tile floor, dual sinks, a towel warmer, a Jacuzzi tub, and a tile shower with body sprayers. Also on the second level of the home are two guest bedrooms, both of which have a door opening to a private balcony on the rear of the home, a guest bathroom, and a bonus room that is thoughtfully split into two separate living areas. There is also a single room in the basement that was once a wine cellar and would be a perfect location for multiple uses, including possibly a theater room. In all, the home offers 4 bedrooms, 3.5 bathrooms, 4,300 square feet, a 3-car side-entry garage, and features such as 9 foot ceilings on both levels, wrought iron spindles in the staircase and banister, terracotta tile roof, prewired speakers inside and out, in-ground sprinkler, gorgeous landscaping, and so much more. Please note that the HOA in the Villagio includes weekly lawn care and year round landscaping care, including tree and hedge trimming, leaf removal, and twice a year mulch. This awesome home is priced to sell at $1,550,000!
- Type:
- Other
- Sq.Ft.:
- n/a
- Status:
- Active
- Beds:
- 4
- Lot size:
- 0.2 Acres
- Year built:
- 2004
- Baths:
- 3.00
- MLS#:
- 1533894
- Subdivision:
- Carriage Park
ADDITIONAL INFORMATION
Discover a meticulously renovated home perfectly situated in a prime Greenville location, less than 10 minutes from the airport and 15 minutes from downtown. This stunning residence showcases beautiful touches throughout, designed for modern living and comfort. Step inside to an open floor plan highlighted by 20-foot ceilings in the great room, creating a spacious and inviting atmosphere. The main level boasts elegant hardwood floors, while the second floor features brand new carpeting for added luxury. The large kitchen includes a gas stove and huge island, ideal for culinary enthusiasts and entertaining guests. All three bathrooms have been thoughtfully renovated, featuring a luxurious rain head in the master bath and double sinks in the kids' bath. Wood stairs and custom-newel posts add a touch of sophistication, and a tankless water heater with two recirculation pumps ensures endless hot water. The exterior is equally impressive with a diamond zoysia lawn, new landscaping, gutter guards and a lawn irrigation system for effortless maintenance. Enjoy privacy in the fenced yard, perfect for relaxing or entertaining. Energy-efficient tinted front windows and new LED can lights throughout the home enhance green living. Additional highlights include a renovated laundry room with built-in cabinets and a sink. The location offers unbeatable convenience, with plenty of dining options nearby and great schools. This move-in-ready home offers unparalleled comfort and style in the heart of Greenville. Don’t miss your chance to make this exceptional property yours!
$1,199,000
60 Montague Greenville, SC 29617
- Type:
- Other
- Sq.Ft.:
- n/a
- Status:
- Active
- Beds:
- 4
- Lot size:
- 0.74 Acres
- Baths:
- 4.00
- MLS#:
- 1533631
- Subdivision:
- Other
ADDITIONAL INFORMATION
Looking for a custom built home only a short golf cart ride to the Furman University Golf Course.....call me today to make an appointment. The main floor has a spacious master bedroom and bath as well as an additional guest bedroom with its own full bath. Large great room, breakfast area and kitchen that open to a cozy sunroom and deck on the backside of the house overlooking a back yard where deer often come to feed. Upstairs has a huge bonus room, loft area is perfect for afternnoon schoolwork, and there are two enormous bedrooms and one full bath. And for the man or woman looking for a workshop or a spot for their bass boat, there is an additional space in the crawl space area that will definitely fill the bill.
$2,000,000
22 Lakecrest Greenville, SC 29609
- Type:
- Other
- Sq.Ft.:
- n/a
- Status:
- Active
- Beds:
- 4
- Lot size:
- 1.57 Acres
- Year built:
- 1952
- Baths:
- 3.00
- MLS#:
- 1520841
- Subdivision:
- Stone Lake Heights
ADDITIONAL INFORMATION
Welcome to 22 Lakecrest Drive where you will find the most beautiful, mid century modern home in its absolute, pristine and purest form with the original “MCM” features STILL in place and purposely untouched, this is a One of a Kind!!!! This brilliant example of a mid-century modern architecture home sits on a true double lot on Stone Lake within minutes of downtown Greenville, South Carolina! You will love the features both inside and out with the architecture being heavily influenced by one of the greats, Frank Loyd Wright and some of his Midwest contemporaries as well… The grounds and gardens of this home are also second to none with incredible year-round blooms to include traditional Upstate SC native plants, such as Azaleas, Nandinas, Aucuba, but also many Asian inspired plantings, decorative trees and steppingstones as well. You will notice the horizontally dominant designs, such as the exterior stone stacks which also flow to within the interior walls. There are multiple exterior covered porches for dining and entertainment with incredible views of the lake as well. There are exterior custom stone walls, a gardeners dream greenhouse, detached storage shed, and so much more. As you enter the home you will immediately notice the open floor plan that is perfect for entertaining friends and family throughout the year with a large living room with built in bar and also a dining area. The living room has original Brazilian mahogany wall paneling‘s and vaulted mahogany ceilings and even mahogany built-in features! The billiards room is also amazing with a stacked stone wall gas-log fireplace and direct access to rear covered entertainment patio. The kitchen is open to the breakfast room and comes with features such as granite countertops, an art deco tiled backsplash, receives wonderful natural light from the classic jalousie windows, has stainless steel appliances, and so much more. Additionally, the bedroom wing is perfectly designed to encapsulate the left half of the home with the three guest bedrooms (all large in size) sharing a conveniently located full bathroom with double vanities. The master suite is large in size with ample closet space and a private bathroom with custom built-ins, a separate tub and a walk-in shower that is fully tiled with a custom glass door. Additional features this home has; board and batten exterior accents, bluestone walkways, a concrete driveway with additional parking pads, an attached two car garage with workshop and triple storage closets, copper gutters with waterfall rain-chain downspouts, a gravel roof, tons of storage throughout, and the list goes on and on!!! If you are an “MCM” enthusiast or simply admire one-of-a-kind architecture, look no further than this masterpiece on this large and level double lot in the downtown Greenville area, this “MCM” masterpiece can be yours today! Please provide Proof of Funds for showing.
$2,400,000
Biltmore Unit D-1 Greenville, SC 29601
- Type:
- Other
- Sq.Ft.:
- n/a
- Status:
- Active
- Beds:
- 3
- Baths:
- 4.00
- MLS#:
- 1533594
- Subdivision:
- Biltmore Walk
ADDITIONAL INFORMATION
Biltmore Walk is a prestigious development that seamlessly blends historic elegance with contemporary luxury, offering discerning buyers a unique living experience. Situated in the heart of Greenville, it is close to upscale dining, shopping, and entertainment. The townhomes are thoughtfully designed with a focus on elegance and modernity, featuring high ceilings, large windows, and high-end finishes. Each townhome offers open living spaces, including multiple bedrooms, private residential elevators, gourmet kitchens, luxurious bathrooms and expansive rooftop terraces. Residents enjoy access to community amenities such as expansive gardens and green spaces, highlighting the elevated lifestyle and livability of Biltmore Walk. This enclave of 44 luxury residences is set to become the best place to live in the City. All terms and conditions subject to change. Developer reserves the right to make changes to final selections, construction timeline, and pricing. HOA fees are TBD by developer. Taxes will be based on sale price.
$1,675,000
Biltmore Unit F-1 Greenville, SC 29605
- Type:
- Other
- Sq.Ft.:
- n/a
- Status:
- Active
- Beds:
- 2
- Baths:
- 4.00
- MLS#:
- 1533595
- Subdivision:
- Biltmore Walk
ADDITIONAL INFORMATION
Biltmore Walk is a prestigious development that seamlessly blends historic elegance with contemporary luxury, offering discerning buyers a unique living experience. Situated in the heart of Greenville, it is close to upscale dining, shopping, and entertainment. The townhomes are thoughtfully designed with a focus on elegance and modernity, featuring high ceilings, large windows, and high-end finishes. Each townhome offers open living spaces, including multiple bedrooms, private residential elevators, gourmet kitchens, luxurious bathrooms and expansive rooftop terraces. Residents enjoy access to community amenities such as expansive gardens and green spaces, highlighting the elevated lifestyle and livability of Biltmore Walk. This enclave of 44 luxury residences is set to become the best place to live in the City. All terms and conditions subject to change. Developer reserves the right to make changes to final selections, construction timeline, and pricing. HOA fees are TBD by developer. Taxes will be based on sale price.
$2,418,930
2 Calle Unit 30 Greenville, SC 29602
- Type:
- Single Family
- Sq.Ft.:
- 15,629
- Status:
- Active
- Beds:
- 5
- Lot size:
- 0.36 Acres
- Baths:
- 6.00
- MLS#:
- 24422571
ADDITIONAL INFORMATION
SEDUCTION OF LUXURY, LIVING LA DOLCE VITA IN MARBELLA SPAIN Welcome to Camojan Villas, the best example of elegance and sophistication in Marbella's prestigious Camojan neighborhood. We are delighted to introduce our exclusive 5-villa project, an extraordinary opportunity for those seeking the ultimate luxury living experience. This project can boast of having stunning, panoramic sea and mountain views, since it is located on the slopes of the mountain of La Concha, near the exclusive Golden Mile, about 5 km from Puerto Bans, 3 km from the urban centre of the city and with easy access from the A7 motorway. Nestled in the heart of the highly sought-after Camojan area, our 5 luxury villas offer a harmonious blend of contemporary design and timeless elegance. With meticulous attention to detail and an unwavering commitment to quality, these villas truly embody the essence of luxury living. Step into a world of unparalleled luxury as you enter one of our stunning villas. Boasting spacious layouts and exceptional craftsmanship, each villa is designed to provide the utmost comfort and sophistication for its residents, from the finest materials to the to the most seductive design. From the elegant ground floor, one of your private pools or state-of-the-art amenities in the basement to the rooftop's solarium lounge and landscaped sun terrace, you will enjoy a delightful lifestyle at Camojan Villas Marbella. AMENITIES INCLUDED: Indoor heated pool, Solarium with pool / jacuzzi, Very large ground floor, Spacious master suites, Private gym, Garage: parking for 4 or 5 cars, Large basement with natural light, Lush green gardens, Private cinema, Wine cellar
$1,325,000
22 Mcdaniel Greenville, SC 29605
- Type:
- Other
- Sq.Ft.:
- n/a
- Status:
- Active
- Beds:
- 3
- Lot size:
- 0.39 Acres
- Baths:
- 2.00
- MLS#:
- 1533485
- Subdivision:
- Alta Vista
ADDITIONAL INFORMATION
This exceptional property in the highly sought after Alta Vista neighborhood features a spacious level lot nestled on a charming and quiet tree-lined street. The location is a perfect blend of convenience and tranquility. The classic brink ranch is brimming with potential ready to be revitalized and loved again. Whether you are looking to renovate, expand, or start fresh on this beautiful lot, this property offers countless opportunities to make it your own. The house is being sold AS IS.
$485,000
18 Dera Greenville, SC 29615
- Type:
- Other
- Sq.Ft.:
- n/a
- Status:
- Active
- Beds:
- 3
- Lot size:
- 0.36 Acres
- Baths:
- 2.00
- MLS#:
- 1533299
- Subdivision:
- Pleasantburg Forest
ADDITIONAL INFORMATION
Welcome HOME to 18 Dera Street. This home is located on a quiet street and has quick access to everything downtown Greenville has to offer. This property possesses several features that are extremely difficult to find this close to downtown Greenville (24' x 24' versatile detached garage, private backyard with an inground pool, and a large, stunning kitchen with electric fireplace and extra long island). This solid and well-built home has been transformed and now has many modern conveniences. Smart home features include: (Eufy doorbell and security spotlight, Phillip hue lights, and Ikea modernized smart blinds installed in the living room). Check out the amazing luxury vinyl plank flooring that is everywhere except the tiled bathrooms (not a stitch of carpet). You'll also enjoy a luxurious appliance package including a French door refrigerator, induction stove with range hood, convection oven, dishwasher, and built-in microwave all installed in 2022. The water heater was also replaced in 2022 and located in the closet of the hall bathroom. Enjoy checking out the floor plan with the virtual 3D walk-through. This unique property has so many amazing features, come and see for yourself.
$969,000
22 Nordic Greenville, SC 29609
- Type:
- Other
- Sq.Ft.:
- n/a
- Status:
- Active
- Beds:
- 3
- Lot size:
- 0.06 Acres
- Baths:
- 4.00
- MLS#:
- 1533362
- Subdivision:
- Norden On Stone
ADDITIONAL INFORMATION
SUMMER INCENTIVE - Now through August 31st with signed contracts the builder is offering $15K in incentive when using preferred lender and attorney. Incentive can be used for closing costs, window treatments, washer & dryer or to prepay HOA dues. Norden on Stone is Greenville, South Carolina’s finest Scandinavian inspired townhome community. A collaborative effort between local architects, BLOM Design Studio, and luxury homebuilder Cobblestone Homes, this innovative community offers a unique solution to urban living.The exteriors at Norden were designed to highlight the intersection between the quiet North Main neighborhood and the more urban setting to the south of Stone. The traditional shape language, mixed with striking window patterns and textured wood cladding provide timeless styling and visual interest from every angle. The rooftops at Norden were designed to enhance privacy between units while maximizing views of Downtown and seamless integration of indoor and outdoor rooftop spaces. Nothing was overlooked with the interior designs at Norden. Channeling Scandinavian simplicity, urban efficiency, and southern charm, the interior spaces are designed to maximize the efficiency of the space, giving multiple rooms for entertaining, private bedroom suites, and open concept main floor living. All while ensuring that every angle of the home is just as breathtaking as the last.
$281,000
1107 Gordon Greenville, SC 29611
- Type:
- Other
- Sq.Ft.:
- n/a
- Status:
- Active
- Beds:
- 3
- Lot size:
- 0.59 Acres
- Baths:
- 2.00
- MLS#:
- 1533331
ADDITIONAL INFORMATION
Buyers can receive a FREE 1% rate reduction the first year, IF financed with Kendall Fox at Prime Lending for all contracts written through November 30th. Valid for qualifying loan types only. (Conventional, FHA, VA, USDA) A few Minutes from Main St Downtown Greenville. New construction house. All main floor living. 3 bedrooms 2 bathrooms and separate laundry room! Spacious living and dinning room . Open floorpan. All Vinyl flooring and tile on wet areas. The kitchen has granite countertops, tile backsplash and lots of storage. So many features offered with this house, covered front porch, Side porch, gutters, Attic and crawls space storage. Lots of natural light with big beautiful windows and top notch finishes.
$279,500
1109 Gordon Greenville, SC 29611
- Type:
- Other
- Sq.Ft.:
- n/a
- Status:
- Active
- Beds:
- 3
- Lot size:
- 0.57 Acres
- Baths:
- 2.00
- MLS#:
- 1533332
ADDITIONAL INFORMATION
12 Minutes from Main St Downtown Greenville. New construction house. All main floor living. 3 bedrooms 2 bathrooms and separate laundry room! Spacious living and dinning room . Open floorpan. All Vinyl flooring and tile on wet areas. The kitchen has granite countertops, tile backsplash and lots of storage. So many features offered with this house, covered front porch, Side porch, gutters, Attic and crawls space storage. Lots of natural light with big beautiful windows and top notch finishes.
$424,900
11 New Castle Greenville, SC 29615
- Type:
- Other
- Sq.Ft.:
- n/a
- Status:
- Active
- Beds:
- 3
- Lot size:
- 0.43 Acres
- Baths:
- 2.00
- MLS#:
- 1533256
- Subdivision:
- Wellington Green
ADDITIONAL INFORMATION
Located in a prime Eastside Greenville location this Mid Century Modern BRICK home is move in ready. The home boasts: NEW HARDWOOD FLOORS in main living areas and NEWLY REFINISHED HARDWOOD FLOORS IN ALL BEDROOMS - REAL OAK HARDWOODS THROUGHOUT ENTIRE HOME & original ceramic tile in both baths, UPDATED ELECTRICAL, NEW ARCHITECTURAL SHINGLE ROOF (2023), FRESHLY PAINTED INSIDE & OUTSIDE TRIM, NEW GARAGE DOOR & GENIE GARAGE DOOR OPENER, NEWER GAS WATER HEATER, BRICK WOOD BURNING FIREPLACE, Real SOLID WOOD DOORS, PULL DOWN ATTIC STAIRS with floored & lighted ATTIC STORAGE area, ORGINAL OVERSIZED WOOD PANTRY, New Moen Kitchen Faucet, New SS Dishwasher, New SS range hood, Smooth Cooktop Range. The Bedrooms have NEW CEILING FANS that are LED Blue tooth enabled, Both bathrooms have NEW hand held SHOWER FAUCETS and Kohler white toilets. The FULLY FENCED PRIVATE BACKYARD includes a STORAGE SHED on a concrete slab. The OVERSIZED 2 CAR GARAGE has storage shelves and more storage in the attached Utility Room. New Exterior Flood Lights in both the front and rear yards. Everything works as it should. The TOP RATED SCHOOLS are Mitchell Elementary, Greenville Middle Academy and Eastside High School. Located near Botany Woods and in the 29615 zip code this home is walking distance to the Wellington Green Olympic Pool and recreational facilities - playground, soccer fields, fire pit and picnic tables. WELLINGTON GREEN has a NON Mandatory HOA. Conveniently located near downtown Greenville, GSP airport & Downtown Airport, Roper Mountain Science Center, St. Francis Hospital, Prisma Health Patewood Hospital, Haywood Mall, Simpsonville, I-385 and I-85. This home is centrally located, well maintained, and move in ready. Call and schedule to see 11 New Castle Way today!
- Type:
- Other
- Sq.Ft.:
- n/a
- Status:
- Active
- Beds:
- 3
- Lot size:
- 0.07 Acres
- Year built:
- 1935
- Baths:
- 2.00
- MLS#:
- 1532043
- Subdivision:
- Davenport Condo
ADDITIONAL INFORMATION
Welcome to your dream home in the heart of downtown Greenville! This stunning 3 bedroom, 2 bath fully furnished condominium in the Historic Davenport building offers the perfect blend of modern luxury and urban convenience. Enjoy approximately 2500 square feet of open living space, featuring original brick accents, a spacious gourmet kitchen equipped with top-of-the-line stainless appliances, induction cook-top, granite countertops and custom cabinetry. The elegant bathrooms feature contemporary fixtures, granite countertops and designer tiles. The master suite includes a walk-in closet and an en-suite bathroom with a double vanity, soaking tub and separate shower with multi-head massaging jets. Nestled in the back hallway is the private office space which is perfect for work-from-home and remote employment. The condo has a spacious in-unit laundry room and storage area. Parking is available and one 15 minute space on-site for loading and unloading. Situated in the vibrant downtown area, you're just steps away from dining, shopping and entertainment. Don't miss the opportunity to make this exquisite condo your home!
$649,900
21 Martin Greenville, SC 29617
- Type:
- Other
- Sq.Ft.:
- n/a
- Status:
- Active
- Beds:
- 4
- Lot size:
- 1.85 Acres
- Year built:
- 2001
- Baths:
- 3.00
- MLS#:
- 1533249
ADDITIONAL INFORMATION
Charming Custom-Built Home on 1.85 Acres in Prime Greenville Location! Welcome to 21 Martin Dr, a rare find in the heart of Greenville! Situated perfectly between Downtown Greenville and Travelers Rest, this custom-built gem offers amazing proximity to city life, mountain views, Furman University and the Swamp Rabbit Trail. This one-owner residence is thoughtfully designed to provide both space and privacy. As you step inside, you'll be greeted by a cozy living area featuring built-in bookshelves and a gas fireplace, complemented by elegant hardwood floors and vaulted ceilings that are sure to impress. Move to the kitchen, which boasts extensive cabinetry and ample prep space, ideal for the chef of the house. The main level also includes a spacious primary bedroom with an ensuite bathroom and a large walk-in closet. Convenient access to the screened-in porch, an attached two-car garage, a full bathroom, and a secondary bedroom—perfect as an office or nursery—adds to the practicality of the main level of the home. Descend to the basement to discover two additional generously-sized bedrooms, another full bathroom, and a versatile bonus space that could serve as a den or home theater. Each bedroom is equipped with a walk-in closet, and you'll find plenty of additional storage in the form of linen closets, pantry space, and a 15x17 storage room off the basement. Plus, an enclosed, designated workshop which is located outside under the back deck. Outdoor enthusiasts and hobbyists will appreciate the expansive 1.85-acre lot. Enjoy the privacy of a fully fenced-in backyard with direct access to wooded areas, ideal for gardening, pets, and even chickens. A paved driveway leads to an oversized detached two-car garage, bringing the total number of garage bays to four—an exceptional feature in this area. A new roof, new water heater, new carpet in the bedrooms and a home warranty paid for through August 2026 offer peace of mind for the new owner. If proximity and privacy are on your wish list, this is an unbeatable opportunity. Schedule your showing today and experience the charm and convenience of this unique property!
$675,615
410 Cherokee Greenville, SC 29615
- Type:
- Other
- Sq.Ft.:
- n/a
- Status:
- Active
- Beds:
- 4
- Lot size:
- 0.47 Acres
- Baths:
- 3.00
- MLS#:
- 1533148
- Subdivision:
- Botany Woods
ADDITIONAL INFORMATION
410 Cherokee is a classic brick ranch that backs up to a private par 3 and is also a part of the Botany Woods HOA -- enjoying access to the neighborhood pool. The home has been brought into 2024 without killing the charm of the 1960s. From what you can readily see; the brand new white oak site finished hardwoods, to the open concept, to the zero entry shower in the master bedroom, solid core interior doors...To the things you cannot; HVAC system/duct work, tankless gas water heater, plumbing, etc...it has been totally renovated with quality in mind. Quartz countertops throughout both the kitchen and bathrooms. New floor to ceiling tempered glass windows allow natural light to illuminate all living spaces. There is a half bath off of living room which is very unique to see in a ranch of this era. The home is technically 4 bedrooms, but 1 of the rooms is small...would make a great space for a home office, nursery, OR laundry room as the home has 2 locations for washer and dryer. The large back yard with matured hardwoods will not disappoint.

Information is provided exclusively for consumers' personal, non-commercial use and may not be used for any purpose other than to identify prospective properties consumers may be interested in purchasing. Copyright 2024 Greenville Multiple Listing Service, Inc. All rights reserved.
Greenville Real Estate
The median home value in Greenville, SC is $342,100. This is higher than the county median home value of $287,300. The national median home value is $338,100. The average price of homes sold in Greenville, SC is $342,100. Approximately 37.32% of Greenville homes are owned, compared to 53.06% rented, while 9.62% are vacant. Greenville real estate listings include condos, townhomes, and single family homes for sale. Commercial properties are also available. If you see a property you’re interested in, contact a Greenville real estate agent to arrange a tour today!
Greenville, South Carolina has a population of 69,725. Greenville is less family-centric than the surrounding county with 25.39% of the households containing married families with children. The county average for households married with children is 32.26%.
The median household income in Greenville, South Carolina is $60,388. The median household income for the surrounding county is $65,513 compared to the national median of $69,021. The median age of people living in Greenville is 34.5 years.
Greenville Weather
The average high temperature in July is 89.8 degrees, with an average low temperature in January of 30.9 degrees. The average rainfall is approximately 50.9 inches per year, with 2.5 inches of snow per year.
