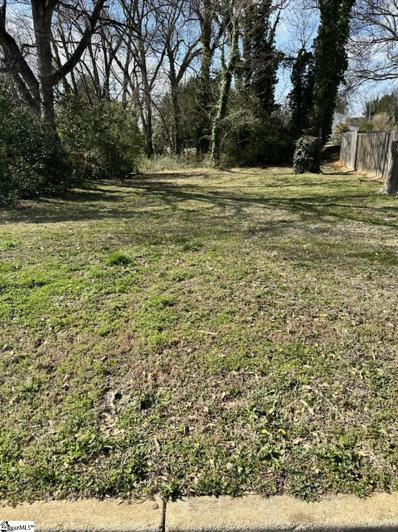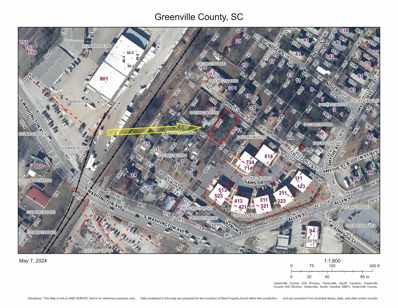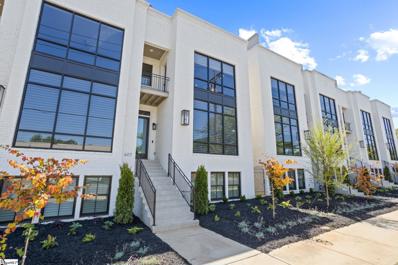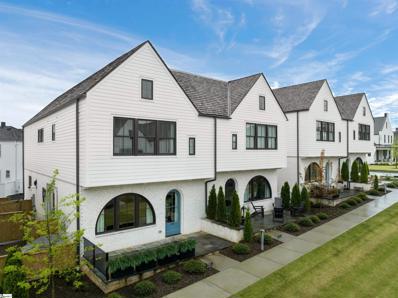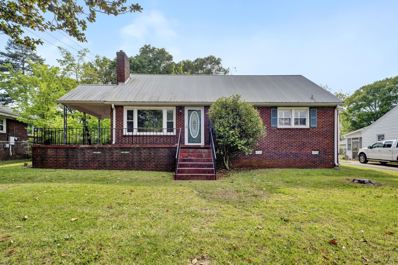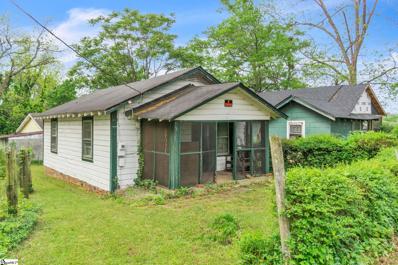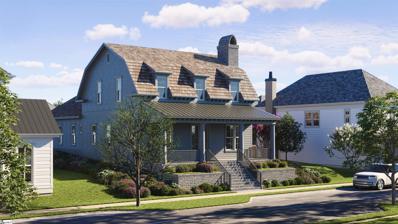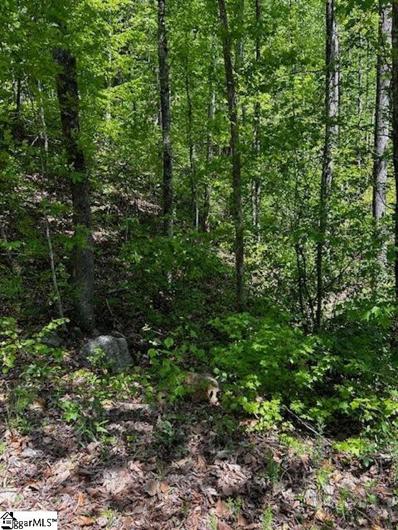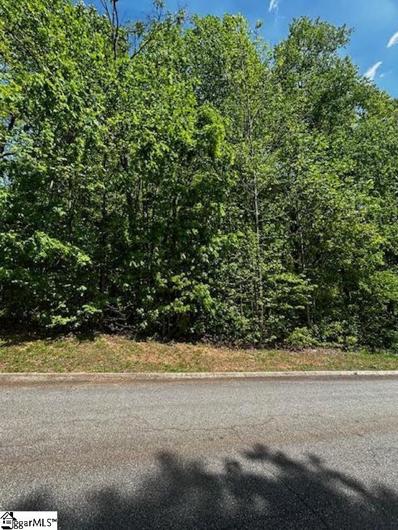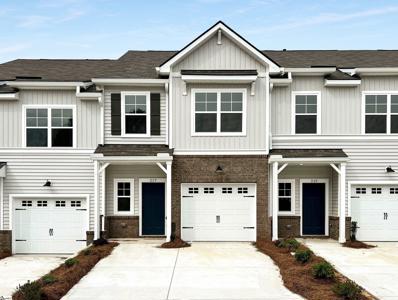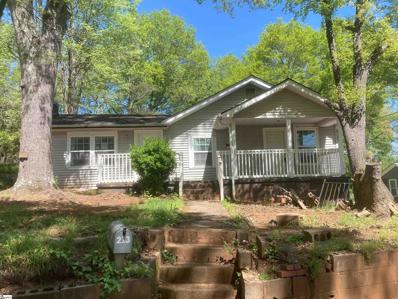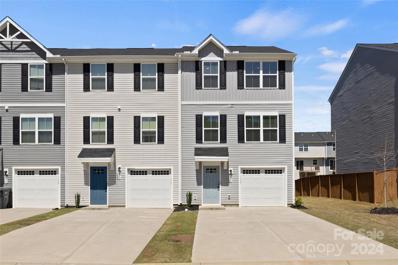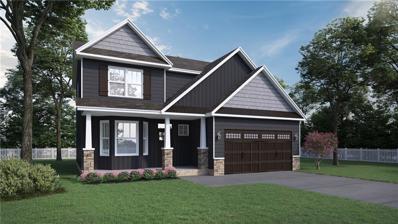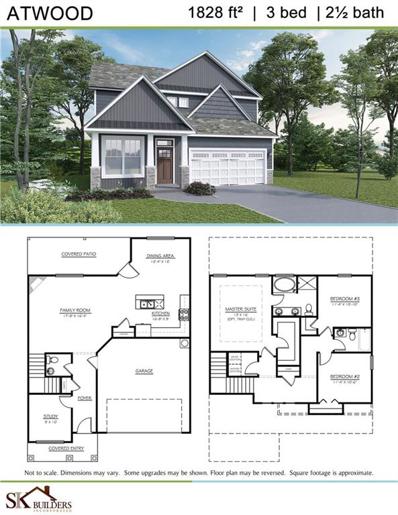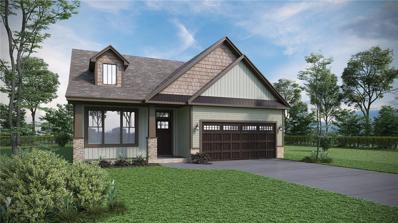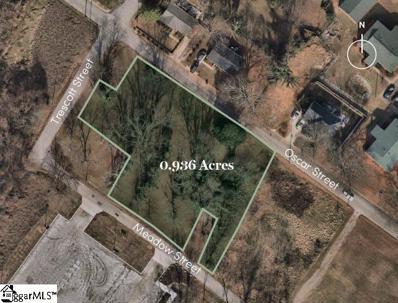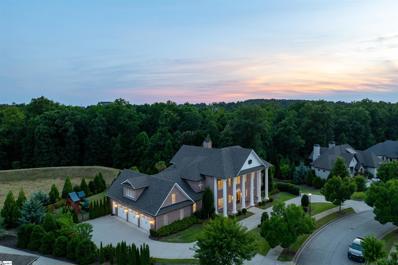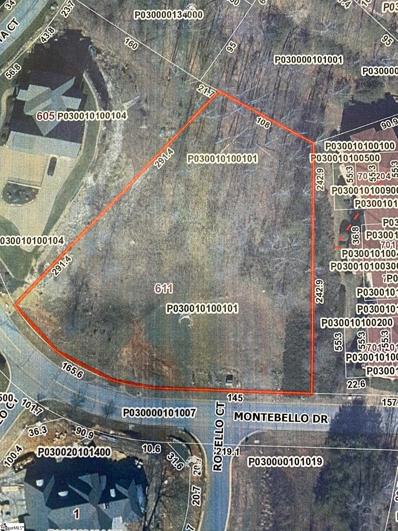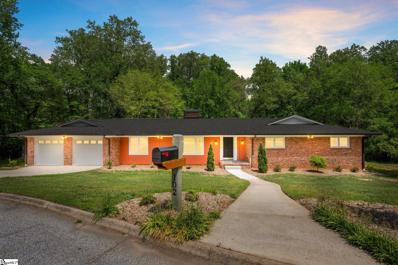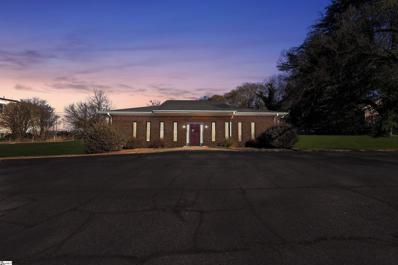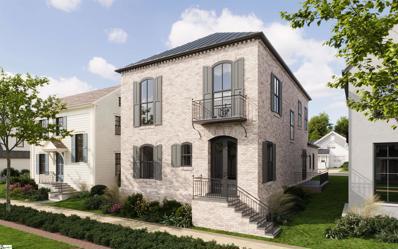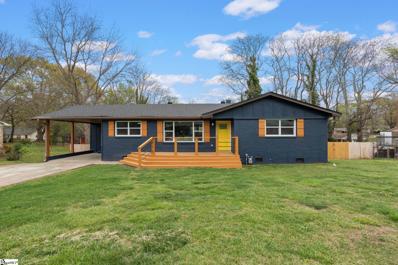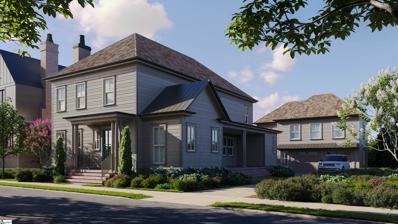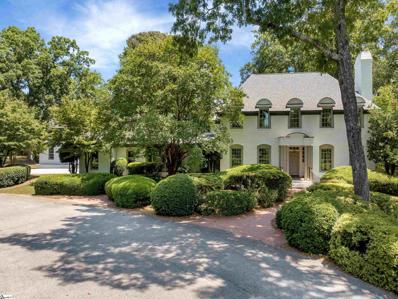Greenville SC Homes for Rent
$175,000
6 Trotter Greenville, SC 29605
- Type:
- Land
- Sq.Ft.:
- n/a
- Status:
- Active
- Beds:
- n/a
- Lot size:
- 0.17 Acres
- Baths:
- MLS#:
- 1526119
ADDITIONAL INFORMATION
LOCATION LOCATION! Level Lot in Downtown Greenville, SC, within walking distance to Main St., Falls Park, Greenville Hospital System, Swamp Rabbit Trail and all downtown has to offer. Lot is ready to build with All Utilities Available!
$125,000
Hillhouse Greenville, SC 29605
- Type:
- Land
- Sq.Ft.:
- n/a
- Status:
- Active
- Beds:
- n/a
- Lot size:
- 0.17 Acres
- Baths:
- MLS#:
- 311168
ADDITIONAL INFORMATION
HOT and RARE! Downtown Greenville lot and NOT in city limits! Sewer and Water available also! Less than 3 mins to Flour field, and Main St Greenville and 1 mile from the new county offices, Whole Foods and other planned anchor stores. This parcel is zoned R-10 with spot zoning all around and newer duplex built right across the street and high condos right behind.
$915,000
607 Arlington Greenville, SC 29601
- Type:
- Other
- Sq.Ft.:
- n/a
- Status:
- Active
- Beds:
- 3
- Lot size:
- 0.03 Acres
- Year built:
- 2019
- Baths:
- 4.00
- MLS#:
- 1525265
- Subdivision:
- Arlington West
ADDITIONAL INFORMATION
OUT OF STATE BUYER GOT COLD FEET!! Stunning Townhouse in the Heart of Downtown Greenville! This gorgeous, contemporary brownstone combines modern architecture with a timeless brick exterior. From the stunning floor to ceiling aluminum windows to the TREX decking found on the roof top terrace, this townhome has all the top of the line finishes that you want in your next home. This 3 bedroom 3.5 bath unit is spacious and boast of lavish finishes throughout. Spacious bedrooms, stylish kitchen with custom cabinets & quartz counter tops, high ceilings, large 2 car tandem garage and balconies on every level, nothing has been left out. City lifestyle meets luxury, comfort, style & no maintenance to boot! Just blocks from the heart of Downtown, Unity Park, Kroc Center, Flour Field, Peace Center and the Bohemian Hotel. Come and see for your self!
$869,000
106 Graham Greenville, SC 29615
- Type:
- Other
- Sq.Ft.:
- n/a
- Status:
- Active
- Beds:
- 3
- Lot size:
- 0.04 Acres
- Year built:
- 2023
- Baths:
- 3.00
- MLS#:
- 1525175
- Subdivision:
- Hartness
ADDITIONAL INFORMATION
The Hartness Community added to its incredible palette of “Places To Play” with a splash! The Pool Complex opened in May 2024. Few things create a greater sense of community and summer fun like a pool—especially when it’s a resort pool experience that offers something for everyone! (Junior Olympic Lap Pool, Children's Pool, Walk-In Beach Entries, Open-Air Loggia, and an Event Space for Outdoor Gatherings). This home, located within the Preserve Villas Enclave features 3 bedrooms and 2.5 baths and includes everything you would expect including 10’ ceilings up and down, extensive millwork, quartz countertops, and Viking appliances. The exterior features a combination of fiber cement siding and brick veneer with a cedar shake roof. The main level is a wonderful open and airy space where the living, dining and kitchen spaces flow effortlessly into one harmonious space. The kitchen is certain to be the heart of the home featuring a large center island with pendant lighting, custom cabinetry, a walk-in pantry, and quaint powder room, plus a spacious closet for storage. The second level features a private Owner's Suite with two walk-in closets, and a spa-like bathroom with beautiful tile floors. There’s also a “flexible space” perfect for an office or kids play area. There are two additional bedrooms, and a large hall bathroom which is accessible privately from one of the bedrooms. The laundry room is conveniently located on the second level as well. The attached two-car garage features epoxy coated floors. This home was built with thoughts of an elevator being installed in the future. The “elevator” space is currently being used for additional storage closets. Enjoy time outdoors on the side patio or the large front porch which looks out across a beautiful green space. The sports garden is just a couple of steps in one direction and a future community pond will be a few steps in the other direction. Beyond the recreational amenities of the Hartness Preserve with 10 miles of walking and biking trails, kayaking, fishing, the innovative Sports Garden and our very special Grand Lawn, Hartness is a vibrant village, thoughtfully created in the traditional neighborhood design. Neighbors share more than an address; they share a life. And all paths lead to friendships.
$305,000
28 Springfield Greenville, SC 29611
- Type:
- Single Family
- Sq.Ft.:
- 1,620
- Status:
- Active
- Beds:
- 2
- Lot size:
- 0.31 Acres
- Year built:
- 1967
- Baths:
- 2.00
- MLS#:
- 310791
- Subdivision:
- None
ADDITIONAL INFORMATION
Property being sold as-is. Welcome to this charming brick ranch home located just 10 minutes from downtown Greenville! As you approach, you'll be greeted by a spacious wrap-around porch, perfect for relaxing and enjoying the outdoors. The large detached two-car garage offers plenty of storage space upstairs. Inside, you'll find new carpets throughout the home, adding a fresh and cozy feel. Plantation shutters adorn the windows, adding both style and functionality to the space. Additionally, a lifetime warranty metal roof provides peace of mind and durability for years to come.With two bedrooms and one and a half bathrooms, there's plenty of space for comfortable living. The master bedroom is conveniently located on the main floor for easy access. Upstairs, there's a flex room that can be used for whatever fits your lifestyle - whether it's an office, playroom, or extra bedroom. Outside, the yard is flat, making it ideal for outdoor activities and gatherings. Plus, being just a short drive from downtown Greenville, you'll have easy access to all the amenities the city has to offer while still enjoying the peace of suburban living. Come and see all that this lovely home has to offer!
$215,000
7 Dobbs Greenville, SC 29605
- Type:
- Other
- Sq.Ft.:
- n/a
- Status:
- Active
- Beds:
- 2
- Lot size:
- 0.07 Acres
- Baths:
- 1.00
- MLS#:
- 1524993
ADDITIONAL INFORMATION
Investment Opportunity in Prime Location! Unlock the potential of this single-family home located mere minutes from downtown Greenville. Nestled just half a mile from the Drive Stadium and everything Greenville has to offer, this property presents an unparalleled opportunity for savvy investors. With the prevalence of large, new construction homes in the area, investors can explore the possibility of expanding the existing structure to maximize returns. Additionally, this home is zoned for Augusta Circle Elementary. Envision the possibilities and make your mark on this promising property today!
$1,995,000
404 Odell Greenville, SC 29615
- Type:
- Other
- Sq.Ft.:
- n/a
- Status:
- Active
- Beds:
- 3
- Lot size:
- 0.12 Acres
- Baths:
- 4.00
- MLS#:
- 1524860
- Subdivision:
- Hartness
ADDITIONAL INFORMATION
The Arbor - stunning traditional home with open floor plan that encompasses an extensive great room with raised hearth fireplace, dining room, kitchen with large working island, stainless steel appliances and walk-in pantry. The main level also features the Master Suite with heated tile bath with dual vanities, trench shower and walk-in closet, walk-in laundry with heated tile floor, office/study, powder room and 2-car garage. The upper level boasts an ample Bonus/Rec room and two bedrooms with en-suite baths.
- Type:
- Land
- Sq.Ft.:
- n/a
- Status:
- Active
- Beds:
- n/a
- Lot size:
- 0.58 Acres
- Baths:
- MLS#:
- 1524529
- Subdivision:
- Summersett Place
ADDITIONAL INFORMATION
Location! Lifestyle! Luxury Living! This prime piece of property rests on exclusive Paris Mountain and boasts high elevation views and access to the Paris Mountain Country Club. In close proximity to Greenville and Travelers Rest. Conveniently located near Cherrydale dinning and shopping which makes for an easy daily commute around the Greenville area. 2 other lots available. The lots can be bought as a package or individual.
- Type:
- Land
- Sq.Ft.:
- n/a
- Status:
- Active
- Beds:
- n/a
- Lot size:
- 0.55 Acres
- Baths:
- MLS#:
- 1524527
- Subdivision:
- Summersett Place
ADDITIONAL INFORMATION
Location! Lifestyle! Luxury Living! This prime piece of property rests on exclusive Paris Mountain and boasts high elevation views and access to the Paris Mountain Country Club. In close proximity to Greenville and Travelers Rest. Conveniently located near Cherrydale dinning and shopping which makes for an easy daily commute around the Greenville area. 2 other lots available. The lots can be bought as a package or individual.
$501,885
19 Hensley Greenville, SC 29607
- Type:
- Other
- Sq.Ft.:
- n/a
- Status:
- Active
- Beds:
- 3
- Lot size:
- 0.09 Acres
- Year built:
- 2024
- Baths:
- 3.00
- MLS#:
- 1524523
- Subdivision:
- Hamilton Townes At Verdae
ADDITIONAL INFORMATION
Experience Hamilton Townes at Verdae, where convenience meets comfort, perfectly situated just minutes from Greenville's top destinations. This corner site features the Owner’s suite on the main level, making it the epitome of comfortable living. Enjoy a front and rear covered porch alongside a private fenced backyard, maintained by the HOA, placing you at the heart of everything Greenville offers, including easy access to the SWAMP RABBIT TRAIL. This home, is the LAST corner site that will be completed this year. Don’t miss out on the opportunity. Projected to be finished by October 2024, this home provides the unique opportunity for you to personalize the interior to match your individual style. Choose from an extensive selection of hardwoods, tiles, granite or quartz countertops, lighting fixtures, faucets, paint colors, and much more to create a space that truly reflects your tastes and preferences! Discover the convenience of having the owner’s suite on the main level, complemented by private fenced yards, covered porches, and attached two-car garages. Embrace the opportunity to personalize your new home at LS Homes’ design studio, ensuring that your living space reflects your unique style and preferences. All of these amenities collectively make Verdae a destination that's not to be missed. The popular Halton Plan offers an open-concept layout that is perfect for hosting friends and family, featuring an island that bridges the dining area and living room seamlessly. The main-level owner’s suite boasts a spacious closet, and a bathroom with a dual vanity, upgraded tile shower with a seat. Upstairs, two additional bedrooms share a bathroom equipped with double vanities, complemented by a versatile loft space—ideal for a home office, library, theater, or exercise room. Hamilton Townes at Verdae presents unparalleled convenience in one of the most desirable, rapidly growing neighborhoods in Greenville. Boasting easy access to I-85 and I-385, this community is surrounded by shopping, dining, and entertainment options. Outdoor enthusiasts can bike, walk or jog to the newest extension of the Swamp Rabbit Trail. At Hamilton Townes, you'll truly be at the epicenter of it all. Built by L-S Homes, an award-winning local custom builder with over 30 years of experience in the Upstate, these townhomes were designed with convenience and comfort in mind, each home features a main-level owner's suite, a two-car attached garage, an expansive covered porch, and a private fenced yard, providing the perfect blend of comfort and style. Discover the ease of maintenance-free living at Hamilton Townes at Verdae. Contact our listing agent today to learn more about our current promotions.
- Type:
- Other
- Sq.Ft.:
- n/a
- Status:
- Active
- Beds:
- 3
- Lot size:
- 0.01 Acres
- Year built:
- 2024
- Baths:
- 3.00
- MLS#:
- 1524308
- Subdivision:
- Miller Park
ADDITIONAL INFORMATION
This home has walk-up self tour available. Welcome to your Monterey style custom curated home. This Carson plan has a spacious living room with 4 LED disk lights that leads right into a lovely open concept kitchen and dining area. York Drift-stained shaker style cabinets, matte black hardware, Mirage White Granite countertop, Full Size stainless undermount sink, under cabinet lighting and spacious York Drift center island makes this charming and inviting kitchen the place to be. Enjoy cooking on your GE Stainless gas range and whip up a meal so tasty your family will be talking about it for days. Kitchen also includes GE Stainless above-the- range microwave and dishwasher. 3 Bedrooms, 2 ½ baths, includes 5” wide Polaris Lighthouse luxury vinyl plank flooring throughout first floor main living areas and Shaw Midway Wheat Field carpet in second floor bedrooms. Spacious Owner’s bedroom with Tray Ceiling, Minka ceiling fan, LED disk lighting, and walk- in closet. Stunning en-suite includes full Walk-In Shower, Origins Nova resilient floors, York Drift double vanity, Arctic White quartz countertop, white undermount sinks, black framed mirror and linen closet. Second floor laundry room includes Washer/ Dryer hookup and shelving for all your laundry accessories. Your Rear Covered patio will be the perfect spot to do some fun outdoor entertaining. And for the final touches, living room under stair Pet Cubby, Sherwin Williams City Loft interior wall paint, Minka living room ceiling fan and Brushed Nickel Kitchen faucet complete this move-in -ready home.
$150,000
213 Loop Greenville, SC 29609
- Type:
- Other
- Sq.Ft.:
- n/a
- Status:
- Active
- Beds:
- 2
- Year built:
- 1963
- Baths:
- 1.00
- MLS#:
- 1524094
ADDITIONAL INFORMATION
This 1960's single-story 2-bedroom 1 bath home is currently being completely renovated. Owner states that after purchasing the property in 2019, the home was taken down to the studs and new sheetrock, windows, wiring and plumbing were installed. Roof was replaced in 2019, as well. Owner also states that some component of the HVAC system was replaced in 2019. The owner is now ready to pass the baton to another enthusiastic fixer upper to complete the renovation. Cash or renovation loan needed. Email with any questions.
- Type:
- Townhouse
- Sq.Ft.:
- 1,576
- Status:
- Active
- Beds:
- 3
- Lot size:
- 0.05 Acres
- Year built:
- 2021
- Baths:
- 3.00
- MLS#:
- 4128727
- Subdivision:
- August Brook
ADDITIONAL INFORMATION
Like New! Unit was built in December 2021. This charming 3-bedroom, 2.5-bathroom end-unit townhome is located just 15 minutes from downtown Greenville, SC & 45 minutes from Hendersonville, NC. Situated near the Swamp Rabbit Trail, perfect for outdoor enthusiasts. NEW CARPET was just installed in October that was carpet prior. The kitchen has a granite kitchen island. Also conveniently on the same floor is a powder room upgrade. The first floor is finished, providing extra living space not commonly found in other units. This flex space area can serve as a workout area, den, or sitting room, adding versatility to the home. It features a door leading to the backyard for added convenience. The primary bedroom has a walk-in closet & ensuite bathroom. Two additional bedrooms are on the same floor. The home also includes a dedicated laundry closet nearby for added accessibility. Home warranty will be included at close & comes with 10-year structural warranty from time of build.
- Type:
- Single Family
- Sq.Ft.:
- n/a
- Status:
- Active
- Beds:
- 4
- Baths:
- 3.00
- MLS#:
- 20273664
- Subdivision:
- Edgewood Estate
ADDITIONAL INFORMATION
This home is a beautiful 4 bedroom 2 bath home. The master bedroom offers a tray ceiling with a ceiling fan and a walk-in closet. The master bath has double sinks, with a separate tub and shower. The kitchen offers 42" showcase cabinets, stainless steel appliances and granite countertops. Other upgrades throughout the house include rounded corners, arched doorways, upgraded windows, upgraded paint, raised fireplace, and laminate floors in the common areas. $5,000 in closing costs with the use of our preferred lender and closing attorney from the builder!
- Type:
- Single Family
- Sq.Ft.:
- n/a
- Status:
- Active
- Beds:
- 3
- Baths:
- 3.00
- MLS#:
- 20273666
- Subdivision:
- Edgewood Estate
ADDITIONAL INFORMATION
This home is a beautiful 3 bedroom 2.5 bath home. The master bedroom offers a tray ceiling with a ceiling fan and a walk-in closet. The master bath has double sinks, with a separate tub and shower. The kitchen offers 42" showcase cabinets, stainless steel appliances and granite countertops. Other upgrades throughout the house include rounded corners, arched doorways, upgraded windows, upgraded paint, raised fireplace, and laminate floors in the common areas. $5,000 in closing costs with the use of our preferred lender and closing attorney from the builder!
- Type:
- Single Family
- Sq.Ft.:
- n/a
- Status:
- Active
- Beds:
- 3
- Baths:
- 2.00
- MLS#:
- 20273658
- Subdivision:
- Edgewood Estate
ADDITIONAL INFORMATION
This home is a beautiful 3 bedroom 2 bath home w/ bonus. The master bedroom offers a tray ceiling with a ceiling fan and a walk-in closet. The master bath has double sinks, with a separate tub and shower. The kitchen offers 42" showcase cabinets, stainless steel appliances and granite countertops. Other upgrades throughout the house include rounded corners, arched doorways, upgraded windows, upgraded paint, raised fireplace, and laminate floors in the common areas. $4,500 in closing costs with the use of our preferred lender and closing attorney from the builder!
$1,985,000
413 Oscar Greenville, SC 29601
- Type:
- Land
- Sq.Ft.:
- n/a
- Status:
- Active
- Beds:
- n/a
- Lot size:
- 0.94 Acres
- Baths:
- MLS#:
- 1523631
ADDITIONAL INFORMATION
Embrace a unique opportunity to own a vacant land site located adjacent to Unity Park in Greenville, SC. This prime piece of real estate offers a wealth of potential for investors, builders, and developers. Its desirable location, right next to the vibrant and attractive Unity Park, provides a picturesque setting and easy access to a host of amenities. Capitalize on Greenville's growing popularity, where green spaces meet urban convenience, to build a dream project in a thriving community. This land is a blank canvas, waiting for your vision to shape Greenville's future.
$4,999,607
112 Welling Greenville, SC 29607
- Type:
- Other
- Sq.Ft.:
- n/a
- Status:
- Active
- Beds:
- 5
- Lot size:
- 1.04 Acres
- Year built:
- 2019
- Baths:
- 9.00
- MLS#:
- 1523493
- Subdivision:
- Hollingsworth Park
ADDITIONAL INFORMATION
NEW PRICE. Come home to exquisite, comfortable elegance in this custom 2019 estate with pool, spa & grilling kitchen on acre lot in private, gated Manor section of Hollingsworth. 10 min's to Greenville's magnetic Downtown. 10,000 sft of pristine luxury, interior design by Fowler Interiors. Primary Suite on main features sitting room, gas logs, His & Hers bathrooms and MOST AMAZING MASTER CLOSET EVER. Custom features: marble foyer w/wrought iron balustrade, open gourmet kitchen w/granite island w/bkfst bar, double ovens, gas cooking, and Thermador appliances including full size Fridge & Freezer. Front & Back Stairs. Two Laundries. Home Gym. Home Theater. Sauna. Steam Room. Bonus/Rec Rm, Elevator Shaft. SIX CAR GARAGES. Custom Gun Closet. Inspected at owner's expense, fresh interior paint, new carpet, truly BETTER THAN NEW. Too many extras to list here. Showings ltd to qualified buyers, min 48 hour notice.
$650,000
611 Montebello Greenville, SC 29609
- Type:
- Land
- Sq.Ft.:
- n/a
- Status:
- Active
- Beds:
- n/a
- Lot size:
- 1.32 Acres
- Baths:
- MLS#:
- 1523220
- Subdivision:
- Montebello
ADDITIONAL INFORMATION
Build your Dream Home on this Beautiful open and wooded lot with a spectacular view of award winning Downtown Greenville and sunset views. Approximately 1.32 acre lot. Montebello amenities include a clubhouse, pool, tennis, gated 24/7, bocce ball court, a play ground, stocked fishing pond, and walking trails. Located minutes from Downtown Greenville, Paris Mountain State Park, the Swamp Rabbit Trail and Furman University.
$799,900
102 Ramblewood Greenville, SC 29615
- Type:
- Other
- Sq.Ft.:
- n/a
- Status:
- Active
- Beds:
- 3
- Lot size:
- 1.7 Acres
- Baths:
- 3.00
- MLS#:
- 1523292
- Subdivision:
- Wildaire
ADDITIONAL INFORMATION
Turn-key plus! This is a great opportunity for anyone looking for an extraordinary opportunity to have a high quality, move-in ready, well-renovated home in a great location. PLUS, there is so much growth opportunity. With a huge lot and a full day-lit basement that's been "vanilla shelled," you can finish the space to suit your exact needs. The area is already heated and cooled and has a functioning bathroom. This home has been newly renovated and updated. Refinished and new flooring. New kitchen appliances. All the major systems have been reviewed and updated as necessary. New windows and doors. Come visit this home and see for yourself. A brand new kitchen to entertain family and friends. Expansive lot is over one and a half acres and has over 200' of frontage on Brushy Creek. The new screen porch and deck overlook the large, level back yard as well as the beautiful creek. On top of all the other great features, the Wildaire neighborhood is one of the most desired neighborhoods in the area and 102 Ramblewood sits on a culdesac with several other beautiful homes with friendly neighbors. If you don't know this location, you should. Highly convenient to downtown, I-385, shopping, grocery stores, gyms, restaurants, schools, and almost anything else you might need. Consider this for your next home!
$499,995
1530 Buncombe Greenville, SC 29609
- Type:
- Other
- Sq.Ft.:
- n/a
- Status:
- Active
- Beds:
- 3
- Lot size:
- 0.85 Acres
- Year built:
- 1985
- Baths:
- 3.00
- MLS#:
- 1520274
ADDITIONAL INFORMATION
Conveniently located near downtown Greenville, 1530 Buncombe Rd. is the perfect property for potential redevelopment. With a generous living space of roughly 2,500 square feet, this property features three spacious bedrooms, one full and two half bathrooms, and an expansive great room that creates an open and inviting floor plan, perfect for hosting guests and entertaining. The kitchen features cabinetry, commercial double sinks, and preparation tables. The interior has been repainted and refreshed for the next owner, and the HVAC unit was replaced in the last five years. The property's exterior is equally impressive, featuring timeless brick that exudes elegance and sophistication. The elongated windows with a mid-century modern flair allow ample natural light to flood the home. Situated on 0.85 acres, this property offers endless possibilities for creative investment strategies. Whether you're looking to redevelop the property or simply make some updates, 1530 Buncombe Rd. is the perfect canvas for your vision. Don't miss your chance to own this truly unique property in one of Greenville's most sought-after areas.
$1,189,500
7 Belgard Greenville, SC 29615
- Type:
- Other
- Sq.Ft.:
- n/a
- Status:
- Active
- Beds:
- 3
- Lot size:
- 0.06 Acres
- Baths:
- 3.00
- MLS#:
- 1522336
- Subdivision:
- Hartness
ADDITIONAL INFORMATION
Welcome to Willowbrooke - a timeless masterpiece where classic design seamlessly blends with contemporary comfort, creating a living experience suffused with warmth and tranquility. Offered by Hartness Construction, the home’s exterior boasts a soft, neutral brick adorned with dual design shutters and exquisite ironwork accentuating the balcony and porch. Inside, the home unfolds effortlessly, offering spaces designed for living, relaxation, and entertainment. The open floor plan enhances the sense of space, with the living room, dining room, and kitchen seamlessly connected, anchored by a cozy fireplace. A side entry and expansive 47’x10’ patio extend the entertainment possibilities outdoors. Ascend to the second level to find the primary suite offering privacy and comfort, while two additional bedrooms share a well-appointed hallway bath with double sinks. The convenience of a large laundry room upstairs further underscores the home's commitment to functionality. This residence transcends mere housing; it's a setting awaiting your personal touch to transform it into your haven. With its harmonious blend of shared and private spaces, Willowbrooke invites you to embrace a lifestyle characterized by ease, elegance, and timeless charm.
$380,000
106 Glendale Greenville, SC 29605
- Type:
- Other
- Sq.Ft.:
- n/a
- Status:
- Active
- Beds:
- 3
- Lot size:
- 0.31 Acres
- Baths:
- 3.00
- MLS#:
- 1523179
- Subdivision:
- Glendale Heights
ADDITIONAL INFORMATION
NEWLY RENOVATED PROPERTY!! 106 Glendale is minutes from downtown Greenville, minutes from I-85, a few turns from Prisma Health Hospital, and so much more. This property has been remodeled and turned into a home buyer's special!! The floor plan has a spacious modern day layout. Glendale Heights is an established neighborhood with no HOAs! There is a finished basement that has a bathroom and bonus room that can be used as entertainment, office space, or even a 4th bedroom. Master bathroom is a luxurious design with a double shower and double sink. As you walk out the back door, you will see a huge deck that over looks a huge fenced in backyard for your privacy. Plenty of space for entertaining family and friends. The pictures are amazing but you have to see this space in person!
$1,878,500
109 Baron Greenville, SC 29615
- Type:
- Other
- Sq.Ft.:
- n/a
- Status:
- Active
- Beds:
- 5
- Lot size:
- 0.16 Acres
- Baths:
- 5.00
- MLS#:
- 1522183
- Subdivision:
- Hartness
ADDITIONAL INFORMATION
Welcome to The Giles, a captivating two-story residence nestled in The Meadow, Hartness' latest phase, that provides a harmonious blend of traditional charm and modern elegance. Designed by Lew Oliver and soon to be constructed by Hartness Construction, this spacious and well-designed layout provides a comfortable and functional abode for everyday living. The floor plan is carefully crafted, featuring a spacious primary bedroom with a sizable walk-in closet and well-appointed primary bathroom. The expansive kitchen and great room provide ample space for cooking, dining, and relaxation, while multiple porches afford opportunities for outdoor enjoyment. Additional bedrooms on the upper level, each with its own bathroom, allow versatility and accommodation for all family members. The inclusion of a flex room and a multi-use room, along with practical elements such as a drop zone, laundry room, and walk-in pantry, enhance the overall livability and convenience of the home. The Giles also features a unique addition - a spacious and finished area above the garage, suitable for a studio apartment, home office, game room, art studio, or exercise space. This accessory dwelling unit (ADU) adds versatility and flexibility to the home, catering to various lifestyle needs and providing a perfect canvas for you to create your family's dream home.
$2,400,000
1207 Pelham Greenville, SC 29615
Open House:
Sunday, 12/1 2:00-4:00PM
- Type:
- Other
- Sq.Ft.:
- n/a
- Status:
- Active
- Beds:
- 5
- Lot size:
- 3.8 Acres
- Baths:
- 6.00
- MLS#:
- 1521498
ADDITIONAL INFORMATION
Below recent appraised value! Welcome to this magnificent estate nestled on over 3 acres of lush greenery, offering the epitome of private luxury living just minutes from Roper Mountain Road, Patewood Hospital Systems I-85 and I-385. Boasting over 7,500 square feet of living space, this grand residence exudes elegance and charm at every turn. As you approach the property, you're greeted by manicured lawns, towering trees, and a sense of tranquility that immediately captivates. The sprawling private grounds provide ample space for outdoor activities, whether it's hosting gatherings, enjoying al fresco dining, or simply basking in the serenity of nature. Stepping inside, you're greeted by a grand foyer that sets the tone for the rest of the home. High ceilings, exquisite finishes, and an abundance of natural light create an atmosphere of opulence and warmth throughout. The heart of the home lies in its gourmet kitchen, where culinary enthusiasts will delight in top-of-the-line appliances, custom cabinetry, and ample space for entertaining. Adjacent to the kitchen is a spacious dining area, perfect for hosting intimate dinners or lavish soirées. The living spaces are equally impressive, with multiple lounges and sitting areas designed for relaxation and entertainment. A stately fireplace serves as a focal point, adding a touch of coziness to the expansive rooms. The estate also features a luxurious primary suite, complete with a spa-like ensuite bathroom, multiple walk in closets, fireplace and large windows overlooking the grounds. Additional bedrooms gives comfort and privacy for family members or guests, each thoughtfully designed with their own ensuite bathrooms. A unique feature is the spacious flexible space off to the left wing of the house. With over 1,500 square feet, this room has a walk-in closet, full bathroom a separate front and back entry. The attached space can easily be transformed into a home office, studio, or boutique business. Also perfect for your in-laws or a pool house the possibilities are endless! Enjoy this home free of a HOA. One of the highlights of this property is its stunning outdoor oasis, featuring a sparkling pool and new deck surrounded by lush landscaping. Whether you're looking to take a refreshing dip on a hot summer day or unwind under the stars, this is the perfect retreat for both relaxation and recreation. Beyond the pool area, you'll find a variety of outdoor amenities, including a putting green for your golf enthusiast, manicured gardens, and even space for a potential tennis court or guest house, endless possibilities for customization and enjoyment. Located in a highly sought after area, this estate exudes privacy and seclusion while still being within close proximity to schools, shopping, dining, providing the ultimate combination of convenience and luxury living. Don't miss your chance to experience the epitome of estate living in this extraordinary property. Welcome home to luxury, elegance, and unparalleled comfort.

Information is provided exclusively for consumers' personal, non-commercial use and may not be used for any purpose other than to identify prospective properties consumers may be interested in purchasing. Copyright 2024 Greenville Multiple Listing Service, Inc. All rights reserved.

Andrea Conner, License #298336, Xome Inc., License #C24582, [email protected], 844-400-9663, 750 State Highway 121 Bypass, Suite 100, Lewisville, TX 75067

Data is obtained from various sources, including the Internet Data Exchange program of Canopy MLS, Inc. and the MLS Grid and may not have been verified. Brokers make an effort to deliver accurate information, but buyers should independently verify any information on which they will rely in a transaction. All properties are subject to prior sale, change or withdrawal. The listing broker, Canopy MLS Inc., MLS Grid, and Xome Inc. shall not be responsible for any typographical errors, misinformation, or misprints, and they shall be held totally harmless from any damages arising from reliance upon this data. Data provided is exclusively for consumers’ personal, non-commercial use and may not be used for any purpose other than to identify prospective properties they may be interested in purchasing. Supplied Open House Information is subject to change without notice. All information should be independently reviewed and verified for accuracy. Properties may or may not be listed by the office/agent presenting the information and may be listed or sold by various participants in the MLS. Copyright 2024 Canopy MLS, Inc. All rights reserved. The Digital Millennium Copyright Act of 1998, 17 U.S.C. § 512 (the “DMCA”) provides recourse for copyright owners who believe that material appearing on the Internet infringes their rights under U.S. copyright law. If you believe in good faith that any content or material made available in connection with this website or services infringes your copyright, you (or your agent) may send a notice requesting that the content or material be removed, or access to it blocked. Notices must be sent in writing by email to [email protected].

IDX information is provided exclusively for consumers' personal, non-commercial use, and may not be used for any purpose other than to identify prospective properties consumers may be interested in purchasing. Copyright 2024 Western Upstate Multiple Listing Service. All rights reserved.
Greenville Real Estate
The median home value in Greenville, SC is $342,100. This is higher than the county median home value of $287,300. The national median home value is $338,100. The average price of homes sold in Greenville, SC is $342,100. Approximately 37.32% of Greenville homes are owned, compared to 53.06% rented, while 9.62% are vacant. Greenville real estate listings include condos, townhomes, and single family homes for sale. Commercial properties are also available. If you see a property you’re interested in, contact a Greenville real estate agent to arrange a tour today!
Greenville, South Carolina has a population of 69,725. Greenville is less family-centric than the surrounding county with 25.39% of the households containing married families with children. The county average for households married with children is 32.26%.
The median household income in Greenville, South Carolina is $60,388. The median household income for the surrounding county is $65,513 compared to the national median of $69,021. The median age of people living in Greenville is 34.5 years.
Greenville Weather
The average high temperature in July is 89.8 degrees, with an average low temperature in January of 30.9 degrees. The average rainfall is approximately 50.9 inches per year, with 2.5 inches of snow per year.
