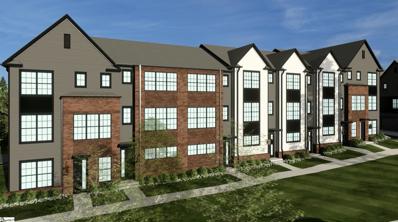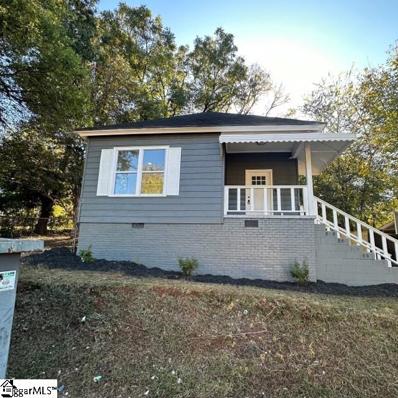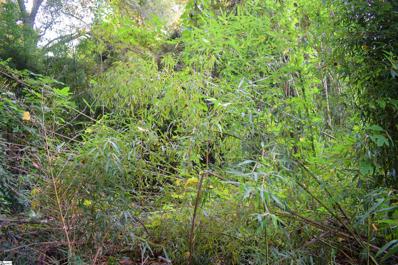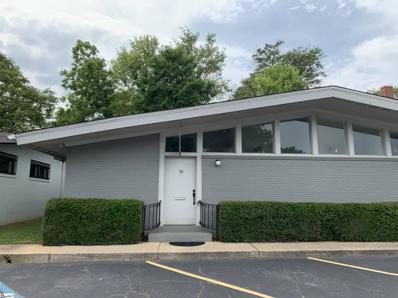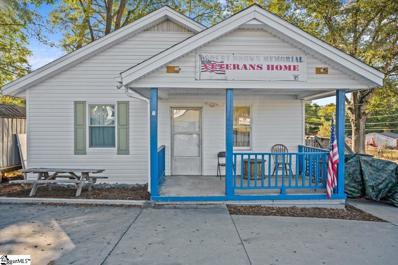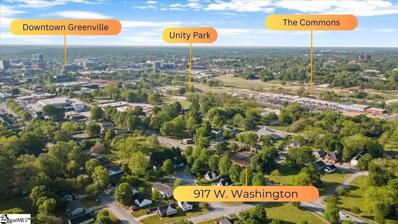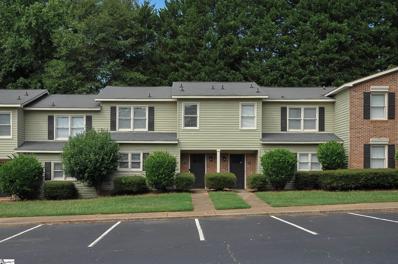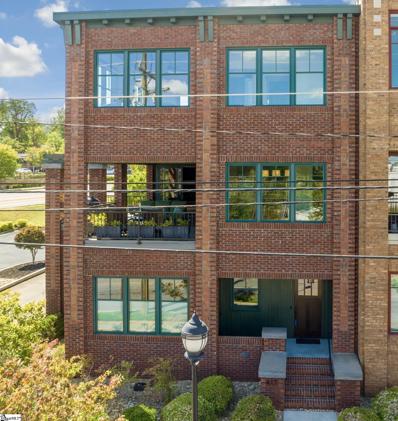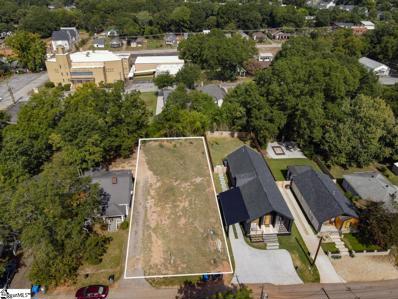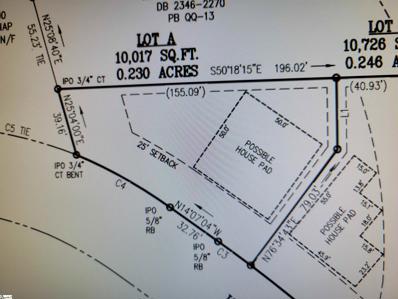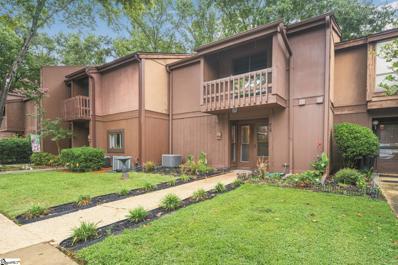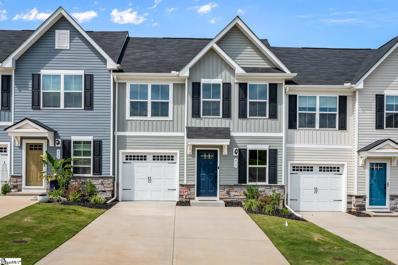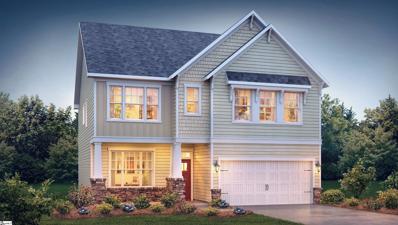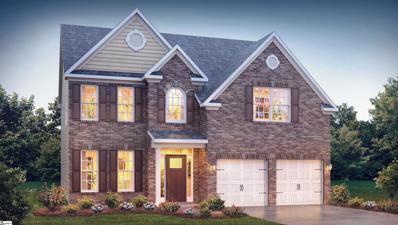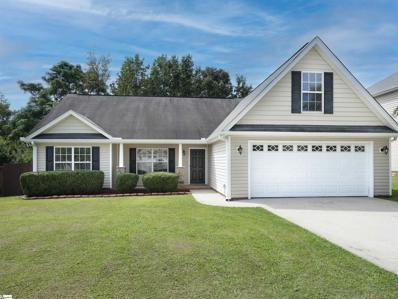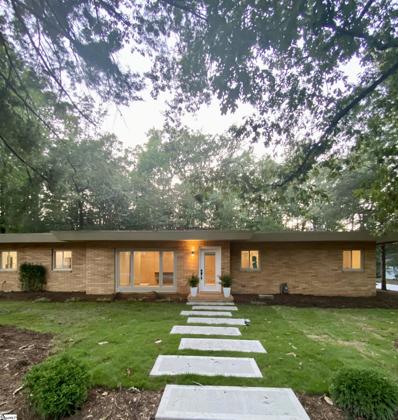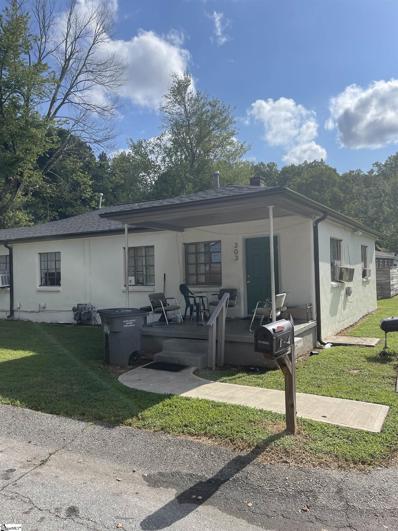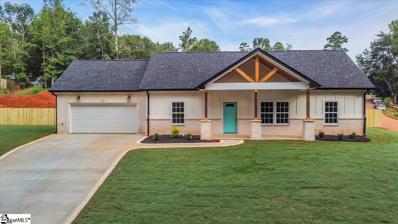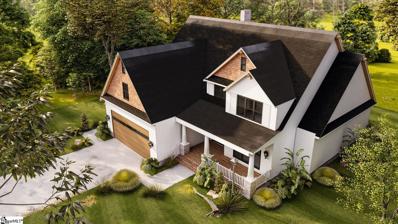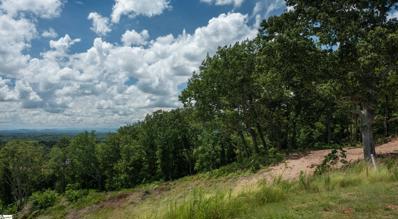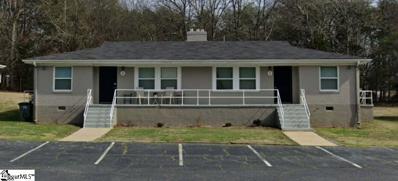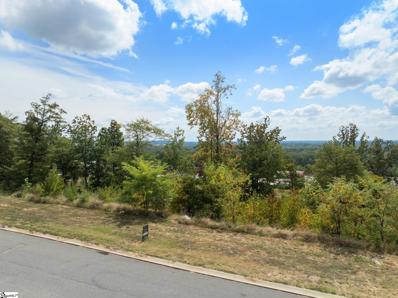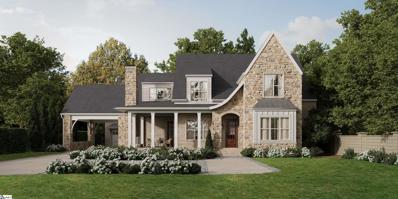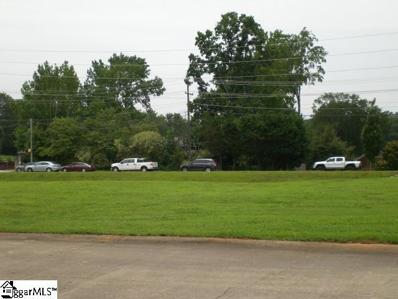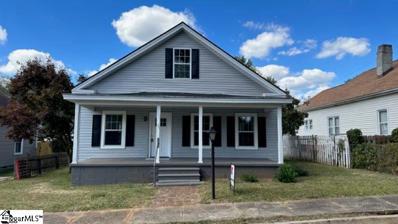Greenville SC Homes for Rent
$535,000
3 Saco Unit 2 Greenville, SC 29611
- Type:
- Other
- Sq.Ft.:
- n/a
- Status:
- Active
- Beds:
- 2
- Lot size:
- 0.02 Acres
- Baths:
- 3.00
- MLS#:
- 1512056
- Subdivision:
- The Kitson
ADDITIONAL INFORMATION
Discover the upscale urban lifestyle you’ve been waiting for! The Kitson is Greenville’s new community of townhomes and cottage homes nestled in The Village of West Greenville. You’ll love living in the heart of Greenville’s renowned arts district, with its vibrant mix of retail shops, bars, bakeries, art studios and award-winning restaurants just steps away. The Village Grind….Rise Bakery…Bar Margaret…The Rabbit Hole…Art Bomb…Coastal Crust…The Anchorage …and so much more! Plus, when the mood strikes, hop on the trolley at Pendleton Street to downtown Greenville, just a mile away. The 2 bedroom 2.5 bedrooms townhomes feature open floor plans, 9-ft ceilings, attached two-car garages, private porches, lots of storage, en suite bathrooms for every bedroom and powder rooms on the main floor. The kitchens feature stainless steel gas appliances, long kitchen islands and roomy pantries with custom-shelving systems. Upstairs, the main bedroom suites include walk-in closets, also with custom shelving. Main bathrooms all have double vanities and feature large showers. Laundry area is on the same floor as the main bedroom. The two bedroom townhomes are all interior units. The tandem garage is on the first level. Act now to enjoy introductory pricing. Schedule a private meeting to learn how you can make The Kitson your new home! $5,000 in upgrades is currently being offered.
$269,900
29 W 6th Greenville, SC 29611
- Type:
- Other
- Sq.Ft.:
- n/a
- Status:
- Active
- Beds:
- 3
- Lot size:
- 0.21 Acres
- Baths:
- 2.00
- MLS#:
- 1511622
- Subdivision:
- Woodside
ADDITIONAL INFORMATION
1% Lender Credit towards closing cost with Preferred Lender...Totally Renovated Home! 1100 square ft Don't missed this opportunity to make this property your forever HOME!!! Beautiful and modern style, Open floor plan concept. This home features new framing, insulation,sheetrock,doors, new electrical and plumbing system, new Hvac, new kitchen cabinets and appliances,new floors,fans , faucets, door nobs , etc Freshly Painted inside and Outside and the list goes on and on ...one room addition... New Home with no HOA and backyard patio with lots of potencial !!! Few minutes from downtown Greenville
$42,000
100 Happy Greenville, SC 29609
- Type:
- Land
- Sq.Ft.:
- n/a
- Status:
- Active
- Beds:
- n/a
- Lot size:
- 0.17 Acres
- Baths:
- MLS#:
- 1511653
- Subdivision:
- None
ADDITIONAL INFORMATION
How happy would it make you to live within walking distance to N. Main area? A lot in this area under $50,000 is a RARE JEWEL! A great opportunity, in a hot area close to Downtown Greenville and everything it offers! Build a rental property, spec home, or your own home! Public sewer and water is available on Happy Avenue! Per Greenville Water, the water tap is in place, you just need a meter. Come see this cutie before it’s sold!
- Type:
- Other
- Sq.Ft.:
- n/a
- Status:
- Active
- Beds:
- n/a
- Lot size:
- 0.15 Acres
- Baths:
- 2.00
- MLS#:
- 1511297
ADDITIONAL INFORMATION
Updated office space available in the Historic West End of downtown Greenville.? Just steps away from Fluor Field baseball stadium and South Main Street.? The ceiling have been vaulted and the ductwork exposed throughout this office space.? There is an ADA bathroom in the lobby, a reception area with a small breakroom, a conference room, and 5 private offices.? One office has a private bathroom.? There are 5 dedicated parking spaces in front of the unit along with ample overflow parking.? Neutral wall colors and updated lighting with plenty of windows for natural light.? Solid wood barn doors accent the hallways and LVP flooring throughout for low maintenance.? Available now.
$195,000
2219 Anderson Greenville, SC 29611
- Type:
- Other
- Sq.Ft.:
- n/a
- Status:
- Active
- Beds:
- 3
- Lot size:
- 0.35 Acres
- Baths:
- 1.00
- MLS#:
- 1510948
- Subdivision:
- None
ADDITIONAL INFORMATION
Presenting 2219 Anderson Road in beautiful Greenville, South Carolina, a versatile property with endless potential. Boasting three bedrooms and one bathroom, this charming abode is not just a home; it's a canvas for your dreams. Strategically positioned for various opportunities, whether you're an aspiring entrepreneur looking to start a business, an investor seeking a promising asset, or a homeowner ready to create your haven, this location offers a convenient gateway to downtown Greenville. The property itself features a generously sized deck, perfect for relaxation and outdoor gatherings, while a substantial outbuilding grants you the flexibility to tailor the space to your specific needs. Parking is never an issue with an expansive driveway capable of accommodating numerous vehicles. Inside, the allure of hardwood floors lends character and warmth, while the welcoming front porch invites you to enjoy moments of quiet reflection. The spacious kitchen provides ample room to unleash your culinary talents. Don't miss the opportunity to turn your aspirations into reality with this versatile property on Anderson Road – a prime canvas awaiting your personal touch.
- Type:
- Land
- Sq.Ft.:
- n/a
- Status:
- Active
- Beds:
- n/a
- Lot size:
- 0.37 Acres
- Baths:
- MLS#:
- 1510798
ADDITIONAL INFORMATION
NEW PRICE! Discover an exceptional opportunity just moments away from vibrant downtown Greenville at 917 & 921 Washington Street! Nestled in the emerging Unity Park District, this expansive .38-acre lot offers unmatched potential. Situated a mere quarter mile from Unity Park and just half a mile from the heart of downtown, it stands as one of the final privately-owned parcels in the vicinity. This well-prepared lot has already undergone clearing and professional surveying and has impressively flexible zoning. Seize this rare opportunity to become a part of the downtown landscape.
- Type:
- Other
- Sq.Ft.:
- n/a
- Status:
- Active
- Beds:
- 2
- Lot size:
- 0.02 Acres
- Baths:
- 2.00
- MLS#:
- 1510707
- Subdivision:
- Furman Place
ADDITIONAL INFORMATION
This charming two bedroom two and a half bath home was recently renovated. A craftsman style door welcomes you as you enter to luxury vinyl flooring carrying you throughout the main level. Enjoy a spacious living room and a beautiful bright kitchen with white cabinetry topped with granite counters and SS appliances (Refrigerator and Washer/Dryer may convey), the walk in laundry is just off of the kitchen. A 1/2 bath completes the main level and is perfect for guest. Upstairs offers the owners bedroom with a private remodeled bathroom and an additional bedroom with an updated hall bathroom. The outdoor patio is peaceful and backs to woods and also offers a storage room great to store your bike to enjoy the Swamp Rabbit Trail. Furman Place is a short walk to Duncan Chapel Elementary and surrounding shopping and restaurants. If you are looking for affordable housing close to Furman University look no more. Furman Place is the perfect place to call home! Schedule your showing today.
$1,275,000
417 N Markley Greenville, SC 29601
- Type:
- Other
- Sq.Ft.:
- n/a
- Status:
- Active
- Beds:
- 2
- Lot size:
- 0.07 Acres
- Year built:
- 2015
- Baths:
- 3.00
- MLS#:
- 1510667
- Subdivision:
- City Homes at Markley
ADDITIONAL INFORMATION
If you have clients that are interested in the best of urban living in Greenville, you need to show them 417 N. Markley Street! 417 was featured in both Talk Magazine and the At Home Magazine! 417 has huge outdoor entertaining spaces, a 2 car garage with 2 dedicated guest parking spaces and an open interior that you just have to see! This City Home also has an extra workshop/ storage room for a golf cart, bikes and other fun gear! Located close to everything Greenville has to offer. Just a quick walk to Unity Park, the Kroc Center, Fluor Field, the Peace Center, Falls Park, the West End and all the great downtown dining and shopping Greenville is known for! LEVEL 1: You will enter into the galley space, with a built in art hanging system, elevator to all levels, stained concrete floors, and 10’ ceilings throughout. The guest suite includes an ensuite bathroom, kitchenette and a separate exterior entry. The two car garage and workshop complete this level. LEVEL 2: 5“ White Oak flooring, 10’ ceilings w/natural wood, walls of glass and open living space throughout the entire level. The Great Room includes a vented gas fireplace with custom floor to ceiling concrete surround. Dedicated dining space that overlooks downtown, kitchen with an open floating concrete shelving system, and a large unique concrete island. 30’ of sliding glass doors connects the interior living space to outdoor covered space (26x10) and a (10x14) open outdoor space. LEVEL 3: View the sunrise over the Greenville skyline from your owners suite, which fills the entire level. The owners bath has a jetted tub, separate shower, master closet which includes a space for the washer and dryer. A Rooftop Garden (23x18) is adjacent to the owners suite and completes level 3. All of level 3 includes 5” White Oak flooring and 9'-10’ ceilings w/natural wood. 417 also includes a solar panel system (owned) and a tankless hot water heater with a recirculating loop for instant hot water. PLEASE DO NOT PARK IN THE COMMERCIAL LOT NEXT DOOR.
$200,000
210 Mcgariy Greenville, SC 29605
- Type:
- Land
- Sq.Ft.:
- n/a
- Status:
- Active
- Beds:
- n/a
- Lot size:
- 0.16 Acres
- Baths:
- MLS#:
- 1510533
- Subdivision:
- None
ADDITIONAL INFORMATION
Welcome to this Up-and-Coming neighborhood close to the fastest-growing areas in the Carolina's this lot is great for building a duplex or a single-family home located within walking distance to Flour Field and main street. Come and see the change that's going around this area before It gets more expensive to afford this is a great opportunity if you have the vision to what's coming in the near future come and see it for yourself before its gone.
- Type:
- Land
- Sq.Ft.:
- n/a
- Status:
- Active
- Beds:
- n/a
- Lot size:
- 0.23 Acres
- Baths:
- MLS#:
- 1510243
- Subdivision:
- Other
ADDITIONAL INFORMATION
Owner may finance.
- Type:
- Other
- Sq.Ft.:
- n/a
- Status:
- Active
- Beds:
- 3
- Baths:
- 3.00
- MLS#:
- 1508989
- Subdivision:
- Trentwood
ADDITIONAL INFORMATION
$2,000 buyer agent bonus on this beautiful home. Enjoy the BEST VIEWS in the neighborhood in this 3 bedroom, 3 bath townhome in the popular community of Trentwood. COME SEE THE NEWLY PAINTED TOWNHOME. Move in ready with neutral color throughout. The back deck overlooks the HOLLY TREE GOLF Course and the course pond. The sale of the unit includes all appliances, including refrigerator and washer and dryer, outdoor storage unit and a fenced in backyard for your pups or your privacy. Inside enjoy ample living space with a kitchen with an opening to the dining room and an oversized living room area. Living room includes view of the back yard. Upstairs the home has 2 full baths and 3 bedrooms. The master bedroom is complete with a full bath and walk-in closet. Sun-reflecting film on the patio doors help reflect the sun. Two additional bedrooms with lots of closet space. Schedule your appointment today. This unit with the BEST views will not last!!
$295,000
615 Cresslyn Greenville, SC 29617
- Type:
- Other
- Sq.Ft.:
- n/a
- Status:
- Active
- Beds:
- 3
- Lot size:
- 0.07 Acres
- Year built:
- 2022
- Baths:
- 3.00
- MLS#:
- 1509257
- Subdivision:
- Creekstone Villas
ADDITIONAL INFORMATION
Take advantage of a MOVE-IN READY townhome, only 1 year old – so close to downtown Greenville AND ¼ mile to direct access of Swamp Rabbit Trail! Creekstone Villas is a modern, craftsman style townhome community that includes green space and covered pavilion area with easy sidewalk access to the Swamp Rabbit Trail. This unit features a one-car garage with new epoxy floor coating. The garage conveniently enters through the spacious laundry room which includes a storage closet and utility sink. Inside is an open-living concept featuring upgraded luxury vinyl plank flooring throughout the first floor. A large kitchen and breakfast area with Granite counters, maple cabinetry, a generous, 6-foot + island with room for counter stools, and stainless-steel appliances flows easily to the living room and out to the private, covered patio area. A first-floor powder room makes entertaining a breeze. The Owner’s Suite on the main level is impressive with a huge walk-in closet, double vanity, and tiled shower. Upstairs are two additional bedrooms each with a walk-in closet, a full bathroom, and an unfinished storage room. Many upgrades are present in this townhome including new ceiling fans in bedrooms and living room, Wi-Fi enabled garage door opener, NEST Smart thermostats, epoxy coated garage floor and patio, & new blinds throughout 12/23. A CPI -owned security system & doorbell, GE Stainless-steel refrigerator, Maytag Washer, and Maytag Dryer all convey with the sale. HOA allows for vinyl fencing which will create a small backyard area and privacy.This home is ready for you! This location affords you the ability to walk, run, or bike safely to downtown Greenville, Furman, or Travelers Rest all on the Swamp Rabbit Trail without ever getting in your car! Great mountain views, convenient to shopping and restaurants, and close proximity to downtown Greenville…the ideal home in the ideal location! This home is also available for 12-month lease.
$349,900
104 Lagerlof Greenville, SC 29605
- Type:
- Other
- Sq.Ft.:
- n/a
- Status:
- Active
- Beds:
- 4
- Lot size:
- 0.17 Acres
- Baths:
- 3.00
- MLS#:
- 1509514
- Subdivision:
- Harrington
ADDITIONAL INFORMATION
Enjoy easy living, resort-style amenities and affordable luxury in a beautiful natural setting at Harrington. Located on Fork Shoals Rd near major interstates, five minutes from the Donaldson Center and less than 10 miles to Falls Park in downtown Greenville. The Verwood is a thoughtfully designed 4 bedroom, 2.5 bath floorplan that offers; 9 foot ceilings, formal DR, low maintenance Revwood laminate flooring and extensive molding throughout the entire first floor. The expansive kitchen is open to the family room and features long-lasting LED lighting, quartz countertops, ceramic tile backsplash, stainless steel dishwasher, microwave, and gas stove with a unique bar top island with seating! The breakfast area looks out to the Rear Covered Patio and backyard. Upstairs there are 4 massive bedrooms, 2 full bathrooms, a spacious laundry room and tons of closet space. The Owner's Bedroom has a Walk-In Closet that is a "must see", the Owner's Bath has Ceramic Tile Floors, a large tile shower and separate tub. The home includes an abundance of designer and energy saving features as well as the latest Smart Home Technology features along with the benefits of a New Home Warranty!
$379,900
106 Lagerlof Greenville, SC 29605
- Type:
- Other
- Sq.Ft.:
- n/a
- Status:
- Active
- Beds:
- 4
- Lot size:
- 0.17 Acres
- Baths:
- 3.00
- MLS#:
- 1509509
- Subdivision:
- Harrington
ADDITIONAL INFORMATION
Now Selling Phase 2! Enjoy easy living, resort-style amenities and affordable luxury in a beautiful natural setting at Harrington Park. Located on Fork Shoals Rd near major interstates, five minutes from the Donaldson Center and less than 10 miles to Falls Park in downtown Greenville. The Fleetwood is an extremely popular floor plan that offers 4 Bedrooms, 3 full baths, plus a bonus room and 2 Car Finished Garage. Entering this home there’s a dramatic 2 story foyer and Formal Dining Room. The spacious kitchen is complete with Quartz Counter-tops, Large Island with seating, enhanced with pendant lighting and long-lasting LED Lights, Stainless appliances including a 5-burner gas range, built-in microwave and large capacity dishwasher. Chair Rail and Wainscoting in the Foyer and Formal Dining Room, and double crown molding throughout much of the main level. The Great Room with a GAS fireplace features a wall of windows overlooking the backyard. A flex room or 4th bedroom, perfect for overnight guest or a home office and full bath are located on the main level. Upstairs you will enter through double doors into the Owner's Retreat with Trey Ceiling. The Owner's Bath has an over-sized Tile Shower and separate Soaking Tub along with access to the Walk-In Closet. 2 other bedrooms and a large bonus room round out the upstairs. This home is complete with a 2car finished garage. The home includes an abundance of designer features such as quartz countertops in the kitchen and baths, oversized 12x24 ceramic tile floors and all baths and laundry, pendant lighting over the kitchen island, tankless water heater, architectural shingles and the list goes on and on. Lots of energy saving features as well as the latest Smart Home Technology features along with the benefits of a New Home Warranty
$325,000
21 Whitethorn Greenville, SC 29607
- Type:
- Other
- Sq.Ft.:
- n/a
- Status:
- Active
- Beds:
- 3
- Lot size:
- 0.22 Acres
- Year built:
- 2007
- Baths:
- 2.00
- MLS#:
- 1509057
- Subdivision:
- Cardinal Creek
ADDITIONAL INFORMATION
Welcome to 21 Whitethorn Lane located in Cardinal Creek, a well established neighborhood, centrally located to Mauldin schools, I-385 Woodruff Road, local shops and restaurants. This charming 3 Bedroom 2 bath with bonus room is the perfect place to call home. What better time for your first time home buyers or investors to come and make this jewel their own. As you enter the home you will be greeted by the the ample living area with new carpet, high ceilings and the focal gas fireplace. The open concept kitchen is cozy and it creates a welcoming atmosphere to entertain family and friends. The two additional bedrooms are good size with ample closet space. The bonus room can be used as an office or as additional living space. The seller has recently updated the home with new paint on the walls and ceilings including kitchen and bathroom cabinets, garage walls and flooring, new appliances including range, microwave, and dishwasher. The backyard offers a patio for outdoor activities . Per the seller, Sprinkler system in front and back of property has been installed, the new owner will need to add a power supply in order to make it functional. Don't hesitate, make your appointment to see it today!
$479,900
410 Rockmont Greenville, SC 29615
- Type:
- Other
- Sq.Ft.:
- n/a
- Status:
- Active
- Beds:
- 3
- Lot size:
- 1 Acres
- Year built:
- 1968
- Baths:
- 3.00
- MLS#:
- 1508754
- Subdivision:
- Hudson Acres
ADDITIONAL INFORMATION
Location Location on an Acre Lot in Hudson Acres Subdivision with no HOA! Near Pelham Rd and E. North St. intersection, near everything. This Mid Century Modern home is only 4 miles from Downtown Greenville and proudly wears a brand new TPO flat roof sitting on a naturally wooded acre lot. It has a nice view from every window. It has been completely renovated this year, “down to the studs”, and is now like new construction throughout. It is a comfortable floorplan with 1870 Sq Ft, 3 Bedrooms and 2 ½ Bathrooms. The special features include: Radiant Flooring Heat in most the home that feels amazing in the winter and mid-century style interior brick walls with two large fireplaces. The kitchen cabinets include pull out drawers, quartz countertops with a large vein, stove with an air fryer oven, a pot filler, refrigerator and a coffee station. The bathrooms have tall toilets and high-end vanities. The living room and rear den both have large picture windows, along with more large windows in the bedrooms. The Master Suite has a carefully designed Master Bathroom with an entire tiled wall offering gold accents, a glassed shower, rain shower head, a standalone soaker tub, a bidet toilet seat and double sink vanity. The Master Suite has three closets, including a custom Ikea closet with a pull-out pant hanger, jewelry organizer drawer, and more. The large laundry room includes a folding table and cabinet. The driveway is newly poured along with the modern staggered steps to the front door, a patio at the side yard and entrance to the kitchen and a patio in the rear. Outdoor living is calling. There’s an outdoor area with pea gravel and rocks inviting a firepit, or water feature, to be installed. There is no HOA but there are great neighbors also on large wooded lots throughout the community. The lot has plenty of room for an RV, or an ADU to be added, or a garage, etc. It has plenty of space and is ready to move in.
$215,000
303 Von Hollen Greenville, SC 29617
- Type:
- Other
- Sq.Ft.:
- 1,470
- Status:
- Active
- Beds:
- 4
- Year built:
- 1972
- Baths:
- 2.00
- MLS#:
- 1508784
- Subdivision:
- None
ADDITIONAL INFORMATION
Here's the investment opportunity you've been wanting! Updated duplex that's minutes to downtown Greenville and quaint Travelers Rest. Near all the shopping and dining in Cherrydale. Public water, sewer, and trash. No HOA! Current leases month-to-month. Call today for more details!
$309,900
115 Cumbahee Greenville, SC 29611
- Type:
- Other
- Sq.Ft.:
- n/a
- Status:
- Active
- Beds:
- 3
- Lot size:
- 0.3 Acres
- Year built:
- 2023
- Baths:
- 2.00
- MLS#:
- 1508660
- Subdivision:
- None
ADDITIONAL INFORMATION
Back on the market no fault of the seller. Buyer Finance fell through!! Craftsman Style High Quality New Construction, Stunning Curb-Appeal, Fantastic Location, and Affordable Price; come see this one as soon as possible! Located just a quick 10 min drive into Downtown Greenville and about 6 min into Powdersville, this 3 Bed, 2 Bath single level home is completely Move-In-Ready. The exterior of the home is Gorgeous. From the white brick and cement board and batten siding to the brick paver lined driveway and front sidewalk, every detail has been thought through. The large covered front porch with open gable, exposed beams, and stained tongue and groove ceiling is an impressive welcome to the stunning inside of the home. The open floor plan and vaulted ceilings throughout give a very open and airy feel. The master suite is ample in size and consists of a large walk-in closet and a full bath with a double vanity, tile shower, and water closet. The kitchen has upgraded cabinetry, granite counters, large island, farmhouse sink, and stainless steel appliances, including a vent hood. LVP and tile flooring throughout; no carpet! The double doors lead to a 21x9 covered rear patio, privacy fence, and large side yard for plenty of outdoor space. The guest bedrooms are opposite the master and have 10ft ceilings and a full bath with a three sided tile bath/shower combo. The 2 car garage has epoxy floors and leads into a large mudroom/laundry with a sink and upper cabinets. Additional upgrades include; full sod yard, wood shelving installed in all closets, custom brick mailbox, and cement board shakes in house gables for additional cosmetic appeal. High caliber construction, No HOA, convenience to everything along the 85 corridor, and such an affordable price, this home will not last long!
$815,000
1 Angelo Greenville, SC 29607
- Type:
- Other
- Sq.Ft.:
- n/a
- Status:
- Active
- Beds:
- 4
- Lot size:
- 0.28 Acres
- Baths:
- 4.00
- MLS#:
- 1508237
- Subdivision:
- Forrester View
ADDITIONAL INFORMATION
WELCOME HOME TO 1 ANGELO COURT! Luxury in Every Detail... Forrester View, Greenville’s newest exclusive neighborhood located in the highly sought after central portion of the city. With its unbeatable location, this seven lot community of carefully curated custom built homes is truly one of its kind. Dream It: Imagine yourself gathering with family and friends around your pristine custom built chefs kitchen, looking out of expansive windows into your lightly wooded serene backyard with towering trees. Life is good. Or how about spending an evening watching the sunset on your meticulously built window seats in your large loft on the second floor? The Details: The sixth offering in the exclusive Forrester View… Bespoke woodwork showcases exceptional quality, and carefully considered details are found throughout this 3,000+ s.f. floor plan, with 4 bedrooms, 3.5 bathrooms. In addition to the already generous layout, this exceptional home offers the flexibility to add another bonus room or bedroom. Whether you envision a home gym, media room, or an extra bedroom for guests, the choice is yours. Let your imagination run wild as you explore the possibilities of this remarkable feature. Stunning and light-filled, the open great room has exquisite 2 story ceilings, a shiplap fireplace, and sliding doors that extend living space into a large outdoor covered porch. The flowing layout links to an impressive breakfast room and deeply hued wood floors, where oversized windows fill the room with sunlight. Effortless comfort is found in an open dining and kitchen area, with luxe finishes that include top of the line Bosch appliances, custom cabinets, oversized island and a large pantry. An abundance of custom built cabinet space, you can easily see what sets this home a part. The main-floor primary suite is all about upscale charm, with a shiplap feature wall, coffered ceilings, and a massive custom built walk-in closet with windows that capture natural light. The ensuite bath is a relaxing retreat that offers a deep soaking tub, a separate shower with custom tile, and a dual sink vanity. The main-floor is completed by a powder room, and a laundry room with a countertop folding area & utility sink. As you make your way upstairs, you'll find yourself in a stunning hallway, elegantly designed with a contemporary flair. This architectural masterpiece provides a bird's-eye view of the expansive living room, creating an impressive sense of grandeur and openness.From this vantage point, you can appreciate the soaring ceilings, the exquisite craftsmanship, and the seamless flow of the living space. The open concept design allows for effortless interaction between the different areas, making it perfect for entertaining guests or simply enjoying quality time with loved ones. The stylish hallway itself is adorned with luxurious finishes, from the gleaming hardwood floors to the sleek handrails It's an invitation to experience the true essence of luxury living in a home that has been meticulously crafted for refined tastes. Quality upgrades in this new home include: tall 8’ solid core doors (1st floor), 6’8” solid core doors (2nd floor), durable hardie board siding, black casement windows, 2-car garage. Towering trees line the large peaceful lot and a large back porch creates a soothing place to relax with great company. This home provides an exceptional lifestyle with its impeccable craftsmanship. Luxury in every detail… You are home: Forrester View is a new neighborhood of carefully crafted homes that offer a modern take on luxury and comfort. The desirable location is close to highly-rated schools, dining & shopping on Woodruff Road corridor and downtown Greenville. Nearby you can find member-only pool & tennis courts at Forrester Woods, and is just minutes from I-85 & 385 as well as the highly rated Greenville Spartanburg International Airport.
- Type:
- Land
- Sq.Ft.:
- n/a
- Status:
- Active
- Beds:
- n/a
- Lot size:
- 1 Acres
- Baths:
- MLS#:
- 1507413
- Subdivision:
- Montebello
ADDITIONAL INFORMATION
GORGEOUS MOUNTAIN VIEWS PLUS DOWNTOWN CITY VIEWS!!! Enjoy panoramic long-range, mountain views of the Blue Ridge Mountains, Table Rock, Caesars Head and Paris Mountain PLUS gorgeous downtown Greenville skyline views. The sunsets are amazing from this large estate lot that is surrounded by common areas ensuring privacy. This setting is unapparelled in Montebello for views, size and seclusion. Enjoy gated community living along with the many beautifully landscaped common area parks, clubhouse, bocce ball court, putting green, stocked fishing lake, pool, playground, tennis, and just minutes from downtown Greenville, Paris Mountain State Park, Swamp Rabbit Trail and Furman University. Lot is currently combined with 477 on county website. Owner will take back to the original configuration of 479 only before closing.
$4,685,000
Address not provided Greenville, SC 29605
- Type:
- Other
- Sq.Ft.:
- 1,784
- Status:
- Active
- Beds:
- 4
- Lot size:
- 0.35 Acres
- Year built:
- 1955
- Baths:
- 2.00
- MLS#:
- 1506901
- Subdivision:
- Other
ADDITIONAL INFORMATION
This community is made up of 32 units professionally managed by Blue Ridge PM. LVP throughout, ceiling, walls, and trim painted. New granite countertops. New soft-close cabinets. Stainless Oven/Range, Stainless Microwave with Hood vent, Stainless Refrigerator, Stainless Dish Washer, New Washer, New Dryer, New led light fixtures. Exterior painted. All in 2022. The PM confirmed all units are individually metered for water and electricity. They were informed that the wiring is updated and about 90% of the plumbing, but the buyer should confirm with their own inspection. Property is part of a portfolio of 32 Units (16 Duplex's) for $4,685,000.00 - Seller will not sell individually.
$350,000
Rovello Lot 457 Greenville, SC 29609
- Type:
- Land
- Sq.Ft.:
- n/a
- Status:
- Active
- Beds:
- n/a
- Lot size:
- 0.7 Acres
- Baths:
- MLS#:
- 1503955
- Subdivision:
- Montebello
ADDITIONAL INFORMATION
Premium home lot, ideal for a basement, located in the beautiful, gated community of Montebello. Bella Vista, the final phase of this highly sought-after development, offers outstanding and hard-to-find unobstructed views of Downtown Greenville. Mountain sunset views with the nighttime twinkle lights is incredible. Montebello amenities include acres of community “green space”, gorgeous clubhouse, swimming pool, tennis and pickleball. Montebello is conveniently located only 10 minutes to Downtown Greenville, 10 minutes to Furman University, 10 minutes to Paris Mountain State Park. Convenient shopping is located less than two miles from Montebello. Seller has house plans for the lot.
$2,650,000
4 Sirrine Greenville, SC 29605
- Type:
- Other
- Sq.Ft.:
- n/a
- Status:
- Active
- Beds:
- 5
- Lot size:
- 0.49 Acres
- Baths:
- 4.00
- MLS#:
- 1506495
- Subdivision:
- Greenville Country Club
ADDITIONAL INFORMATION
Welcome to 2 Sirrine Drive, a stunning house nestled in the heart of the Augusta Road and Greenville Country Club Neighborhood. This property offers a perfect blend of luxury and functionality. As you step inside, you will be greeted by the elegant and spacious living areas adorned with 5" white oak hardwood floors and 10ft ceilings. The gorgeous foyer leads you to the spacious dining room that connects to the Butler’s Pantry. The gourmet kitchen boasts custom cabinetry, beautiful quartzite countertops, a Wolf gas range and Sub Zero refrigerator. Entertain guests effortlessly and enjoy outdoor gatherings on the covered grilling terrace with an outdoor kitchen that connects to the covered porch with a fireplace. The living room’s sliding doors open to the covered porch are The front porch has an additional option to gather and sit by another cozy fireplace. The home has 4 bedrooms, including an office that can easily be converted into a 5th bedroom, providing ample space for everyone. Convenience is key with a mudroom and a drop zone off the Porte Cochere, pantry, and butler's pantry. Two laundry rooms- one on the main level and an additional one on the second level provide convenience as well. Additional features include a detached 2-car garage with storage and a studio apartment. The backyard provides privacy with beautifully landscaped details including a privacy fence and screen plantings along the backyard border. Don't miss out on this exceptional property offering luxurious living at its finest! *Disclaimer: images are digital renderings. *Please consult tax collectors office for accurate tax information.
$299,999
4200 E North Greenville, SC 29615
- Type:
- Land
- Sq.Ft.:
- n/a
- Status:
- Active
- Beds:
- n/a
- Lot size:
- 0.51 Acres
- Baths:
- MLS#:
- 1502427
ADDITIONAL INFORMATION
Vacant lot ready for your business! Approximately 1/2 acre lot at the corner of East North St and Mitchell Rd and 5 +/- miles from downtown Greenville, SC. Great visibility and high traffic area located in the desirable Eastside area and surrounded by numerous established businesses. This property is a portion of the tax map number listed above. Also included in the tax map number are 4200 E North St, Suites 2 & 4 and 4200 E North St, Suite 14 which can be leased separately.
$299,000
21 Seyle Greenville, SC 29605
- Type:
- Other
- Sq.Ft.:
- n/a
- Status:
- Active
- Beds:
- 3
- Lot size:
- 0.25 Acres
- Baths:
- 3.00
- MLS#:
- 1506304
- Subdivision:
- Dunean
ADDITIONAL INFORMATION
Investors special! This home has undergone several updates. Walking distance to Prisma Hospital and the list goes on. With a great vision, this is a great opportunity for you. Transformed from a 1400 sq.ft. 2/1, one level home to a 2400 sq.ft. 3/2.5 with the master suite on main level and 2 bedrooms upstairs. 5 minutes from downtown. This home retains portions of its original charm with a double-sided fireplace in the living room and great room with the original bricks uncovered and retained. This home is currently rented with the tenants paying $1595/month. Bank ordered appraisal for $352k. Seller willing to take $200k now and carry a low interest rate mortgage on the balance.

Information is provided exclusively for consumers' personal, non-commercial use and may not be used for any purpose other than to identify prospective properties consumers may be interested in purchasing. Copyright 2024 Greenville Multiple Listing Service, Inc. All rights reserved.
Greenville Real Estate
The median home value in Greenville, SC is $330,000. This is higher than the county median home value of $287,300. The national median home value is $338,100. The average price of homes sold in Greenville, SC is $330,000. Approximately 37.32% of Greenville homes are owned, compared to 53.06% rented, while 9.62% are vacant. Greenville real estate listings include condos, townhomes, and single family homes for sale. Commercial properties are also available. If you see a property you’re interested in, contact a Greenville real estate agent to arrange a tour today!
Greenville, South Carolina has a population of 69,725. Greenville is less family-centric than the surrounding county with 25.39% of the households containing married families with children. The county average for households married with children is 32.26%.
The median household income in Greenville, South Carolina is $60,388. The median household income for the surrounding county is $65,513 compared to the national median of $69,021. The median age of people living in Greenville is 34.5 years.
Greenville Weather
The average high temperature in July is 89.8 degrees, with an average low temperature in January of 30.9 degrees. The average rainfall is approximately 50.9 inches per year, with 2.5 inches of snow per year.
