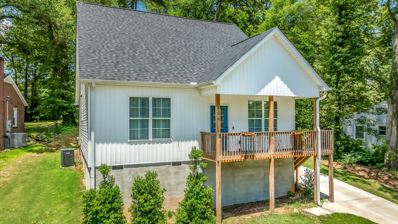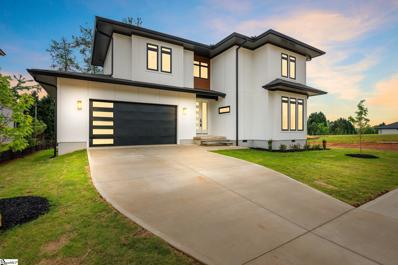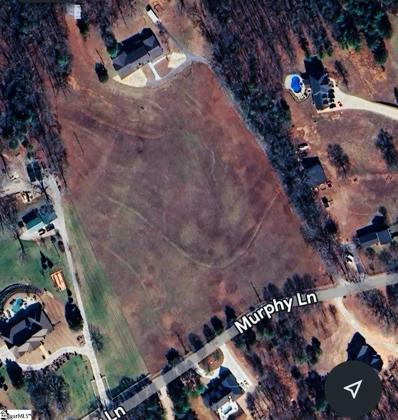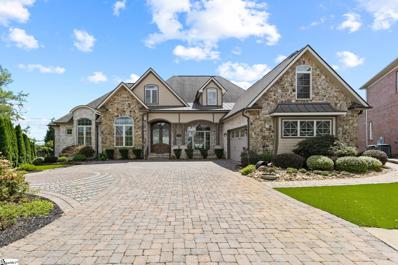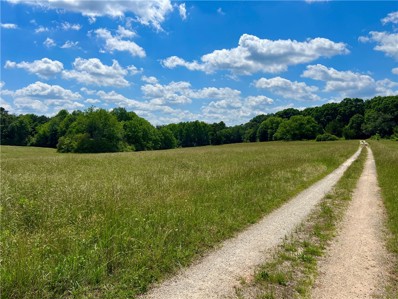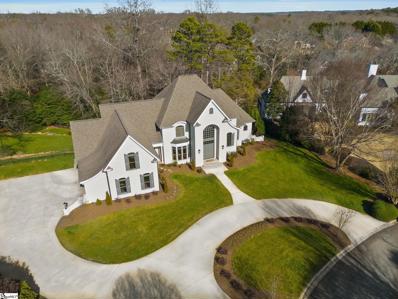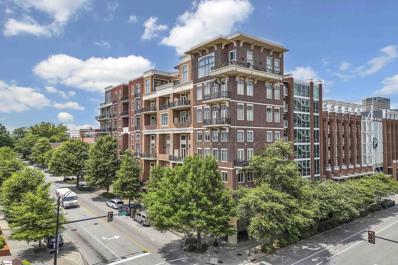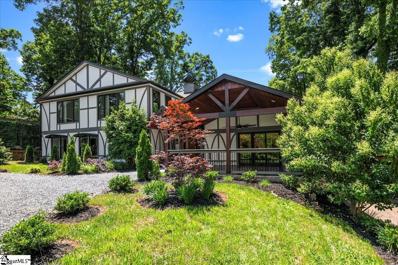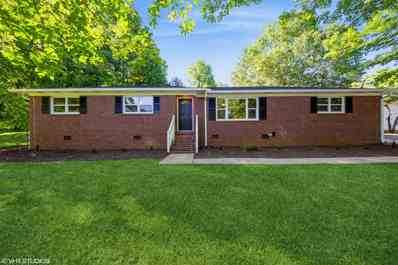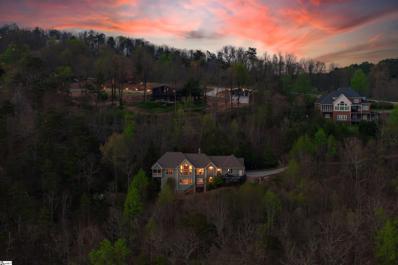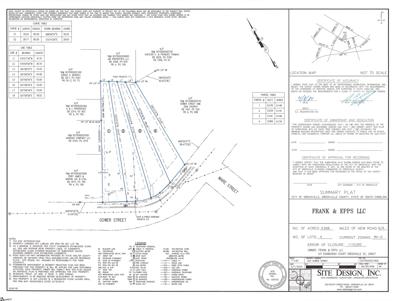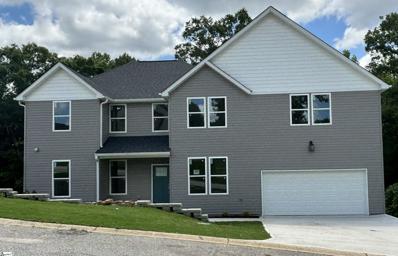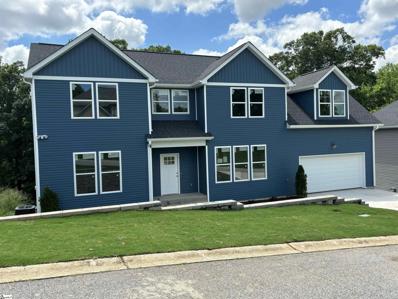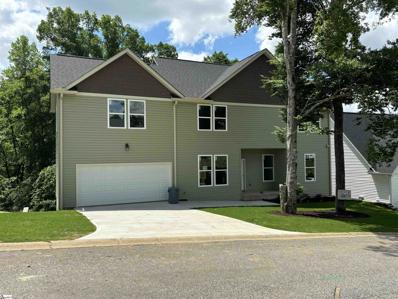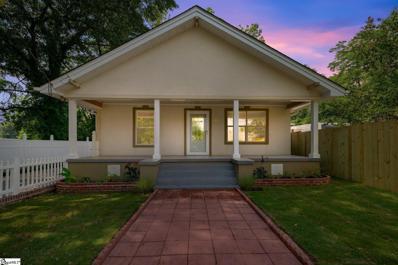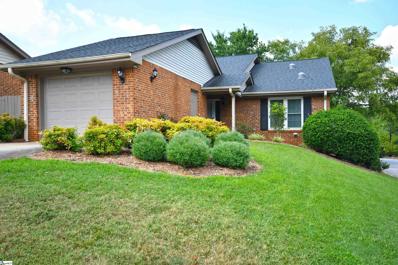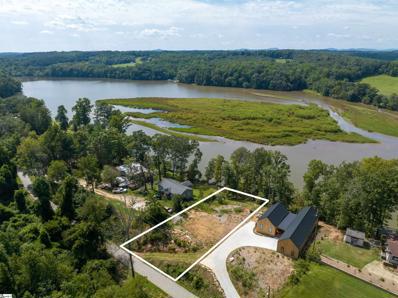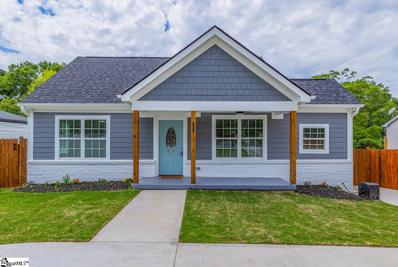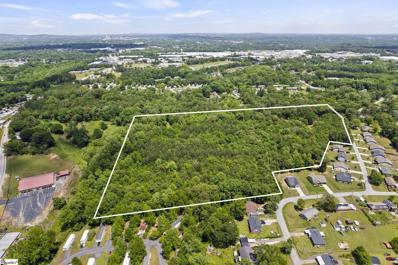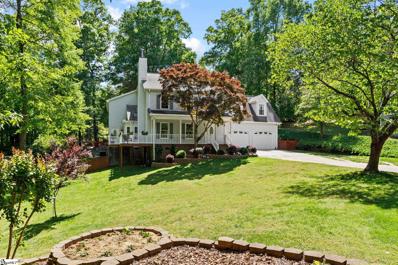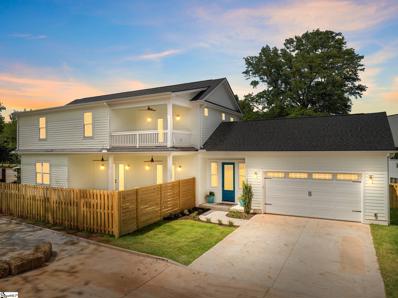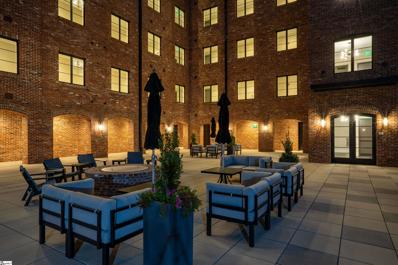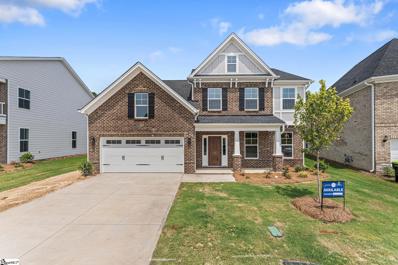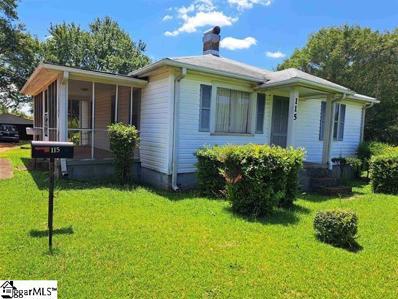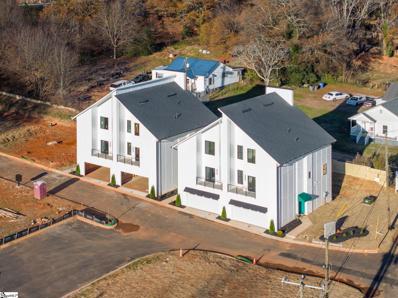Greenville SC Homes for Rent
$399,000
106 Crosby Greenville, SC 29605
- Type:
- Other
- Sq.Ft.:
- n/a
- Status:
- Active
- Beds:
- 3
- Lot size:
- 0.24 Acres
- Year built:
- 2022
- Baths:
- 3.00
- MLS#:
- 1528629
- Subdivision:
- Paramount Park
ADDITIONAL INFORMATION
Welcome to 106 Crosby Circle in the heart of the 05! Less than two years old, this Mark Thoennes built gem boasts a spacious open concept with a unique modern design. Luxury plank flooring welcomes you into the large Family Room and flows into the absolutely fabulous peninsula-style Kitchen. Wrap-around granite counters, abundant cabinetry, stainless appliances, a tile backsplash, and a walk-in Pantry create an aestheically pleasing and functional space for culinary preparation! An adjacent open Dining Space is roomy enough for a large family table and is adorned with a drop chandelier. The main level Owner's Suite will be your retreat after a long day, showcasing contemporary lighting, soft carpet, a dual sink granite vanity, step-in shower, and walk-in closet. Also conveniently on the ground floor is a Guest Half Bath with granite. Upstairs you will discover two additional large Bedrooms and a shared Hall Bath with double sink granite vanity and round framed mirrors. Expand your entertaining outdoors, grilling or enjoying the Carolina weather on the rear Patio. Located near the Augusta Road corridor, thriving downtown, and the Greenville Country Club, you will always be close to any amenity you desire! Call to see how to make this house your HOME!
- Type:
- Other
- Sq.Ft.:
- n/a
- Status:
- Active
- Beds:
- 4
- Lot size:
- 0.14 Acres
- Year built:
- 2024
- Baths:
- 3.00
- MLS#:
- 1526193
- Subdivision:
- Parkins Mill Village
ADDITIONAL INFORMATION
Welcome to Parkins Mill Village! Greenville’s hottest new subdivision featuring ALL MODERN HOMES and nearly sold out! PMV is the first modern subdivision in the Greenville area of its kind. This fabulous custom built home features an abundance of natural light, hardwood floors, beautiful lighting, a gas fireplace, two story foyer, FOUR bedrooms, two and a half baths, a large open floor plan, high ceilings, 8’ tall doors, tiled baths, custom cabinetry, a massive kitchen island and much more! The house is finished and move-in ready with nearly 2,400 square feet! This gem is perfect a family that wants and needs to be close to downtown Greenville, in the coveted midtown Greenville, Parkins Mill area. The owners' suite is on the main level as well as a half bathroom for your guests. It's a fabulous and well functioning family floor plan. The online location pin may be temporarily incorrect due to this home being in a new subdivision. However, typing in the address to Google Maps does give you the correct location. Schedule your private tour today!
$999,000
210 Murphy Greenville, SC 29607
ADDITIONAL INFORMATION
Great opportunity to build in a secluded area of Greenville all while being minutes to shopping and dining options. Peaceful and quiet, rolling topography, and fully fenced pastureland ready for your dream home. Property to be subdivided from larger parcel. Exact acreage to be determined by a survey. House and additional acreage available located behind this property. If interested, contact agent for details.
$1,850,000
128 Lowther Hall Greenville, SC 29615
- Type:
- Other
- Sq.Ft.:
- n/a
- Status:
- Active
- Beds:
- 4
- Lot size:
- 0.26 Acres
- Year built:
- 2015
- Baths:
- 5.00
- MLS#:
- 1528836
- Subdivision:
- Plantation On Pelham
ADDITIONAL INFORMATION
LOCATION! LOCATION! LOCATION! Situated in the exclusive neighborhood of Plantation on Pelham and only minutes from downtown Greenville, this custom home has everything you’re looking for! From the spacious front alcove, walk into a large foyer and open floorplan. To the right is a beautiful formal dining room with large windows overlooking the front of the home. To the left is a room perfect as a den or office. The great room boasts large windows, custom built in bookcases and a gas log fireplace. Adjacent to the great room is a grand kitchen and breakfast room. The kitchen is fit for a chef with a large eat-at island, double wall ovens, dishwasher, and plenty of cabinet space with soft close doors. Off the kitchen is the powder room and access to the oversized 2 car attached garage. Within the 2 car garage is an additional, climate-controlled storage room. The first floor Master suite includes tray ceilings and a custom walk-in closet. While the master bathroom has beautiful tile including a tiled shower, a double sink vanity, a garden tub, and a separate water closet. Also, on the main level is a spacious laundry room with sink, and a second bedroom that could double as an additional master suite with a walk in closet and en suite bathroom. Upstairs there are two large bedrooms each with an en suite bath and walk in closet. Adding to the second floor are not one, but two additional flex rooms. One was used as a recreational/game room space and the other as an additional bedroom. Outside, is a brick patio with a built in kitchen and fire pit, perfect for enjoying our beautiful Greenville weather.
$670,000
0 Roe Road Greenville, SC 29611
- Type:
- Land
- Sq.Ft.:
- n/a
- Status:
- Active
- Beds:
- n/a
- Lot size:
- 14.71 Acres
- Baths:
- MLS#:
- 20275836
ADDITIONAL INFORMATION
Perfectly located in a serene and private setting lies a hidden gem on almost 15 sprawling acres! A meandering spring fed creek runs along the back portion of the land and adds to the tranquility and peaceful surroundings. The property sits toward the back of a long gravel driveway off of Roe Road. Property consists of approximately 5 acres of open grass field and the remaining in mature hardwood/pine mix. Envision your dream home on this private sanctuary yet so close and convenient to local schools, shopping, grocery stores, I-85, etc. Zoned for award winning Powdersville High School! Downtown Greenville is only a short 15 minute drive! Property in this area does not come available very often so do not wait! Call today for a personal tour.
$1,695,000
15 Greenlee Hill Greenville, SC 29615
- Type:
- Other
- Sq.Ft.:
- n/a
- Status:
- Active
- Beds:
- 4
- Lot size:
- 1.1 Acres
- Year built:
- 2001
- Baths:
- 5.00
- MLS#:
- 1518570
- Subdivision:
- Stonebrook Farm
ADDITIONAL INFORMATION
Now priced almost $200K below appraisal. This beautiful custom home with amazing property and views is located in the highly sought-after gated community of Stonebrook Farm. Both the interior and exterior have been recently updated. Situated on 1.1 acres in a quiet cul-de-sac, this home features a park-like setting with a sprawling lawn enveloped by hardwoods, HOA green space, and a pond with a babbling fountain. A circular driveway and updated landscaping welcome you to the home. Double entry doors open to a 2-story foyer, a stunning curved staircase, and a massive iron and crystal chandelier which can be lowered for cleaning with a motorized lift. A formal dining room leads to a charming butler’s pantry with its own informal or service entryway between the dining room and the kitchen. The expansive living room features the first of four gas fireplaces in the home and French doors that lead to the deck and backyard. A keeping room with a second fireplace, the back staircase that leads to the upper level, and the large gourmet kitchen are just beyond the living area. The custom kitchen cabinets have just been painted and the room is now light and bright to allow the rare Mahogany Blue Eyes level-4 granite countertops to steal the show. A wall of deep pantry cabinets and the large island provide ample storage space. Stainless appliances including a gas cooktop with new recessed exhaust vent, a new wall oven and microwave, and a new dishwasher will please the chef. A sunny breakfast area completes this heart-of-the-home kitchen. Nearby is a drop zone area, a walk-in laundry room with more storage, a large basin sink and a service lavatory tucked behind the door. The side-loading oversized 3-car garage has tons of storage space and at nearly 30’ deep can even accommodate a large boat. A staircase leads down from the kitchen to a lower level walkout room with new tile flooring that would be the ideal space for a home gym, rec space, or changing room if you decide to add a pool. Also on the main level, on the opposite side of the main level, is the secluded owners’ wing. Step through French doors into the private study/sitting room with custom built-ins, then be welcomed into the generously sized primary bedroom with a double tray ceiling, gas fireplace, and French doors that lead out to a covered porch. A pocket door leads from the bedroom into the owners’ bath with dual vanities, tiled shower, jetted tub, and a massive walk-in closet. Moving upstairs, the second floor features three additional bedrooms, one with its own updated en suite bathroom, and an additional full bath. A huge FROG (finished room over the garage) with new flooring, a built-in bar leads to a hidden extra room awaits through the next door. The rustic, mountain cabin-inspired rec room with cathedral ceiling, hand-hewn trusses and beams, stacked stone accent walls, fireplace #4, and surround sound speakers, will satisfy even the loftiest man-cave aspirations. New paint, refinished hardwoods, new flooring and lighting can be found throughout this home and the layout is ideal for entertaining the smallest to the largest groups of guests. Very few properties in town give such privacy within a subdivision, or such a large lot with comparable views and setting. You’ll also find unequaled amenities in the gated community of Stonebrook Farm - a community pool, tennis courts, clubhouse, athletic field and sidewalks. Award-winning schools - Southside Christian, Oakview, Riverside Middle, JL Mann - and easy access to GSP Airport just 6 minutes away, I-85, I-385, local restaurants, shops, hospitals, HWY 14, Pelham Road, Woodruff Rd, Roper Mountain Rd, Five Forks, and more, make this location unbeatable. Schedule your private showing today!
- Type:
- Other
- Sq.Ft.:
- n/a
- Status:
- Active
- Beds:
- 2
- Year built:
- 2005
- Baths:
- 3.00
- MLS#:
- 1528539
- Subdivision:
- The Bookends
ADDITIONAL INFORMATION
Ready to be downtown in a move-in ready, updated, and airy space? This is the place! 111 E. McBee Avenue, Unit 203, boasts 2 spacious bedrooms and 2.5 baths in the heart of downtown Greenville. Loads of natural light, high ceilings and a beautifully updated design style give a sense of sophistication and simplicity that will make this your peaceful retreat in the city. Organizational custom cabinetry, updated surfaces like granite and ceramic tile, gorgeous hardwood floors, and more make this home a stylish interior you can easily adapt to your personal style. A private balcony lets you fully embrace the city lifestyle, while quiet spaces like the attached master suite sitting area can become a workout area, home office, or restful retreat. Newer stainless steel appliances, elegant bathroom appointments, and updated fixtures allow you to immediately make this beautiful condo unit your new home. Be within walking distance of downtown's very best restaurants, events, and classic sights like Falls Park and the beautiful Reedy River Falls. Don't let this gem pass you by!
$699,999
2005 Poinsett Greenville, SC 29609
- Type:
- Other
- Sq.Ft.:
- n/a
- Status:
- Active
- Beds:
- 3
- Lot size:
- 0.6 Acres
- Year built:
- 1957
- Baths:
- 5.00
- MLS#:
- 1528021
ADDITIONAL INFORMATION
C-2 ZONING makes this house more than a Home- it can (with permitting) also house your business. This is perfect for a professional office such as a Law Office, Accountant's Office, Art Gallery, Therapist, or Spa location. It is built to entertain a large group in comfort and style. Located about halfway between Furman University and Downtown Greenville - less than 4 miles in either direction, 1.4 miles to Crescent Start Up Community, only 14 miles to GSP Airport, and 30 miles to Clemson! Daily traffic count in 2023 was 41,300. The .6 acre property offers 136' of highway frontage, is fenced and beautifully landscaped and illuminated with a playful fountain in the center. The grass on the right of the wide driveway would provide plenty of parking plus there is a covered carport at the end on the lower level, or you can pull up to the main level in the circular drive where you are greeted by a grand, vaulted entry that flows into the vaulted patio, both with custom pine plank ceilings and thick, rustic beams. The railing around the patio is topped with wide granite slabs. Step inside the massive wood door into a foyer worthy of a 5-star hotel with Italian porcelain tiles, a vaulted ceiling, and a bar positioned at the far end which would make an impressive reception area. To the right are a pair of barndoors leading to the kitchen, to the left are multiple living/office spaces. Take the two granite steps down into the kitchen and see that the home has been renovated with lavish, large-scale entertaining in mind. The kitchen lighting is versatile with recessed lights, under-island LEDs and 6 solid glass teardrop pennants that float over the long island. The original flooring has been restored and finished in a muted sheen providing the perfect backdrop for the expansive granite island and countertops. The island houses a Viking gas stove with 4 powerful burners and a center griddle, a fryer, a grill, and a separate hand sink so Chef can face guests while cooking. Opposite the island is a huge double-basin stainless steel sink and a pair of wall-mounted Viking ovens. The custom cabinetry is sufficient to store all of your beautiful serving pieces, plus there is an open space under the stove for professional-sized pots and pans. Crowning the island is a specially designed vented hood in copper and mother-of-pearl with restaurant style exhaust. In one corner of the kitchen is a spacious pantry, and diagonally from it is the stairway down to the finished basement. The main level provides 3 living/office spaces, each with its own focal point. There is a space facing the large floor-level wood-burning fireplace, beyond that is a cozy nook with a trickling water fountain, and opposite those is a large great room that could be the heart of your business with windows overlooking the front lawn and a full bathroom. Upstairs you will find 3 bedrooms and 3 full bathrooms. Two large bedrooms provide a hushed sense of relaxation and tranquility with oversized windows draped in soft gray velvet and the third is smaller but could be a wonderful daybed retreat, a gym, or additional closet space. In the upstairs hallway is the closet for the stacked washer and dryer. The basement has a half bath, walks out into the covered carport area and would easily convert into additional offices, gaming area or man cave. As much as this home is located in the middle of everything, there are no residential neighbors on either side and feels incredibly private. There is no HOA so if you are ready to run your company from the comfort of your home, your search is over. All the mechanical and electrical components are new, as is the roof. Please watch the video and make an appointment to come and fall in love with the dual use potential which is 2005 Poinsett Highway.
$265,000
7 Mark Greenville, SC 29611
- Type:
- Single Family
- Sq.Ft.:
- 1,841
- Status:
- Active
- Beds:
- 3
- Lot size:
- 0.65 Acres
- Year built:
- 1967
- Baths:
- 2.00
- MLS#:
- 311993
- Subdivision:
- Other
ADDITIONAL INFORMATION
WOW! Take a look at this recently remodeled brick ranch! This 3 bedroom, 2 bath home is in like new condition. Recent updates include most windows, roof, interior and exterior paint, light fixtures, bathrooms, counters, sinks, refinished hardwood floors, and more! You will love the open floor plan, sunroom, and flex room. Exterior features an attached double carport and detached garage / workshop. Plenty of covered patio to enjoy the outdoors. Located near all amenities. This is a Fannie Mae HomePath Property!
$2,300,000
1253 Altamont Greenville, SC 29609
- Type:
- Other
- Sq.Ft.:
- n/a
- Status:
- Active
- Beds:
- 4
- Lot size:
- 2 Acres
- Baths:
- 4.00
- MLS#:
- 1528159
- Subdivision:
- Paris Mt
ADDITIONAL INFORMATION
A quiet refuge nestled on-top of Paris Mountain featuring some of the most sensational views in The Upstate!! This entirely custom property features 4 bedrooms and 3 bathrooms alongside 2 private acres a-top Paris Mountain! Down the private drive you will be greeted by custom water features and one of a kind awe-inspiring views as far as the eye can see. The home itself is a custom One-story residence with custom floor to ceiling windows along the mountain side, warm Brazilian Cherry Hardwood's throughout the Main Level, an extensive 14x25 kitchen, a Sauna and Steam Shower in the primary bathroom. A Full Finished Basement, featuring a 2nd Kitchen, Media Room, Gym, massage room, and additional living areas. Additional features include Brazilian Palladio granite counter tops, redwood sauna, walking paths with 2 custom-made waterfalls, in-ground sprinkler system, custom gates, "smart house" wiring, central vacuum system, full home security system, low-E windows, a large craft room with work bench, and over-sized workshop on lower level. A private Screened Porch can be found off the Primary Bedroom. while the primary two-tier Deck is accessible from the Kitchen. A third deck can be accessed from the Billiard Room. From there a short walk down your private mountain path will lead you to another Detached Viewing-Deck surrounded by another man-made water feature. All this sitting just minutes from everything that Downtown Greenville has to offer. In addition, this gorgeous property is part of Greenville’s North Side, near Furman, the Swamp Rabbit Trail for cyclists and walking from Travelers Rest to Downtown, and near the NC mountains. The beautifully designed custom built, two-owner home offers complete privacy and is situated for the most spectacular view ever of Greenville and far beyond!
$1,100,000
204 Gower Greenville, SC 29601
- Type:
- Land
- Sq.Ft.:
- n/a
- Status:
- Active
- Beds:
- n/a
- Lot size:
- 0.52 Acres
- Baths:
- MLS#:
- 1524894
ADDITIONAL INFORMATION
PRIME LOTS AVAILABLE Located in Downtown Greenville near Unity Park and the Swamp rabbit trail!!! With this property you can choose several different options on how you would like to Build. Some of the options include Building 1 house, 2 homes, 3 homes or 4 homes. The seller has an approved survey from the city of Greenville to split this property into 4 different lots. There is currently a Single Family home on the property. This would be a great opportunity for a Builder or Investor who wants to come in make the adjustments to build 1-4 homes located right in the heart of Downtown Greenville. Zoned for great schools that are high in demand! There is not just one opportunity to create here, but multiple opportunities to create exactly what you desire it to be! Submit and offer today because this will not last long!!!
$479,000
709 Rockcliff Greenville, SC 29617
- Type:
- Other
- Sq.Ft.:
- n/a
- Status:
- Active
- Beds:
- 5
- Lot size:
- 0.36 Acres
- Year built:
- 2024
- Baths:
- 4.00
- MLS#:
- 1527861
- Subdivision:
- Brook Ridge Hills
ADDITIONAL INFORMATION
Plenty of space in this 2 story home offers 4 bedrooms plus a large extra room with a closet and has an unfinished basement. The main floor features master, laundry, den and kitchen with a nice island. Upstairs offers 3 additional bedrooms, 2 full bath with double sink vanity, office / flex area and a large 5th bedroom or large extra room w/closet. The unfinished basement is stubbed for future expansion.
$447,000
707 Rockcliff Greenville, SC 29617
- Type:
- Other
- Sq.Ft.:
- n/a
- Status:
- Active
- Beds:
- 4
- Lot size:
- 0.36 Acres
- Year built:
- 2024
- Baths:
- 3.00
- MLS#:
- 1527860
- Subdivision:
- Brook Ridge Hills
ADDITIONAL INFORMATION
This 2 story home offers 4 bedrooms, office / flex area plus a extra room and has an unfinished walk-out basement. The main floor features master, laundry, den and kitchen. Upstairs offers 3 additional bedrooms, full bath with double sink vanity, office / flex area and a large extra room. The unfinished basement is stubbed for future expansion.
$494,000
711 Rockcliff Greenville, SC 29617
- Type:
- Other
- Sq.Ft.:
- n/a
- Status:
- Active
- Beds:
- 5
- Lot size:
- 0.35 Acres
- Year built:
- 2024
- Baths:
- 4.00
- MLS#:
- 1527862
- Subdivision:
- Brook Ridge Hills
ADDITIONAL INFORMATION
**BUILDER INCENTIVE!! Builder is offering $10,000 toward buyer closing cost when using the preferred lender and closing attorney. The lender is offering a temporary 2-1 interest rate Buy down to be included in the $10,000 Builder incentive.** This 2 story 5 bedroom, 3.5 baths home also has an unfinished basement. The main floor features master, laundry, den kitchen and covered back porch with grilling deck. Upstairs offer 3 additional bedrooms, 2 full baths with double sink vanity, bonus room / flex area and a large 5th bedroom or large bonus room. The unfinished basement is stubbed for future expansion.
$259,900
113 Jamison Greenville, SC 29611
ADDITIONAL INFORMATION
Welcome to this adorable Bungalow in the heart of Dunean!!! This gorgeous 2bed/2bath home was completely renovated in 2021. is located just 2 miles from downtown, the Prisma Health System and Bon Secours St Francis Health Systems! Although updated throughout, the original charm and character of the home has been maintained. Other updates include: NEW roof, NEW gutters, NEW ducts. All stainless steal appliances in a fully remodeled kitchen with a beautiful granite counter tops, white cabinets and a gorgeous sparkling tile backsplash are just a few of the upgrades! The fresh landscaping, rocking chair front porch, and the large fully fenced and gravel backyard is the perfect place for a private family gatherings ,there is ample room to enjoy outside the house! At this list price, the convenience of proximity to all downtown has to offer : lots of restaurants , shopping and groceries cannot be matched! The Dunean area is rich in history and increasing in value daily. Do not miss this opportunity! This adorable ranch won't last and is move-in ready for your family! schedule your appointment today!!! Sold " AS IS " .
$418,000
502 Teal Greenville, SC 29605
- Type:
- Other
- Sq.Ft.:
- n/a
- Status:
- Active
- Beds:
- 2
- Lot size:
- 0.13 Acres
- Year built:
- 1984
- Baths:
- 2.00
- MLS#:
- 1527685
- Subdivision:
- Swansgate
ADDITIONAL INFORMATION
Lovely 2 bedroom, 2 bath detached home in popular Swansgate neighborhood, a 55+ year-old community. Accessible with level entry (no stairs), the generous floor plan includes open dining and living areas with vaulted ceiling, kitchen with breakfast nook, separate study/office and a sunroom overlooking the rear yard. The interior is bright with neutral paint and suntubes in addition to lots of natural light. The gated Swansgate community offers a range of amenities including a beautiful pool, community center/clubhouse with a workout room, tennis courts and a pond. Conveniently located with easy access to Augusta Road shopping and restaurants, downtown and Prisma Hospital system.
$275,000
570 Club Greenville, SC 29611
- Type:
- Land
- Sq.Ft.:
- n/a
- Status:
- Active
- Beds:
- n/a
- Lot size:
- 0.39 Acres
- Baths:
- MLS#:
- 1519895
ADDITIONAL INFORMATION
The weather is warming up, and NOW is the perfect time to start building your dream home on Saluda Lake. Saluda Lake is a 331 acre reservoir lake. Enjoy its beauty while boating, kayaking, paddle boarding, skiing or tubing. Downtown Greenville is only minutes away if you want to try out the culinary offerings and entertainment of this growing area. The mountains are also just a short drive away. The lot is cleared. Water and sewer are connected. Power is onsite. Docks are allowed. This is the only lot available on this lake at this time. Come take a look and see all the beauty that is Saluda Lake and make plans for your new lake front dream home!
$325,000
117 Crane Greenville, SC 29617
- Type:
- Other
- Sq.Ft.:
- n/a
- Status:
- Active
- Beds:
- 3
- Lot size:
- 0.29 Acres
- Baths:
- 2.00
- MLS#:
- 1524985
ADDITIONAL INFORMATION
Welcome to your dream home in Greenville! This recently remodeled gem boasts 3 bedrooms, 2 bathrooms, and an inviting bonus room, perfect for flexible living arrangements or media room. Step inside to discover hardwood floors that add warmth and elegance throughout. The spacious kitchen is a chef's delight, featuring stainless steel appliances, sleek quartz countertops, and a convenient kitchen island - ideal for meal prep and entertaining guests. Indulge in luxury within the expansive master bedroom, complete with a large walk-in closet featuring custom partitions for optimal organization. Pamper yourself in the ensuite bathroom, showcasing a dual vanity and a stunning all-tile walk-in shower, offering a spa-like retreat right at home. Outside, a large backyard awaits your personal touch, offering ample space for outdoor activities and relaxation. Situated in a prime location, this home provides easy access to downtown Greenville and the beloved Swamp Rabbit Trail, ensuring endless entertainment and recreational options just moments away. With its exceptional features and unbeatable location, this property presents an incredible opportunity for short-term rental investment or a cozy place to call home. Don't miss out - schedule a viewing today and make this your new haven!
$1,500,000
104 Huff Greenville, SC 29611
- Type:
- Land
- Sq.Ft.:
- n/a
- Status:
- Active
- Beds:
- n/a
- Lot size:
- 22 Acres
- Baths:
- MLS#:
- 1527121
- Subdivision:
- Other
ADDITIONAL INFORMATION
Don’t miss this fantastic opportunity to take part in the redevelopment and growth of the west end of Greenville. This 22-acre parcel has already been through preliminary subdivision approval for a 66 lot single family neighborhood, complete with walking trail, and park green space. Preliminary approval is good through Sept 2025. Come make your mark on this growing community, less than 15 minutes to Main Street Greenville!
- Type:
- Other
- Sq.Ft.:
- n/a
- Status:
- Active
- Beds:
- 4
- Lot size:
- 0.58 Acres
- Year built:
- 1990
- Baths:
- 4.00
- MLS#:
- 1527213
- Subdivision:
- Half Mile Lake
ADDITIONAL INFORMATION
This home presents a rare opportunity with over 3,400 square feet and a picturesque park-like setting in Half Mile Lake neighborhood! A primary feature is the Great Room with a 16-ft. ceiling, tall picture windows, and beautiful floating stairs accessing an elegant loft area, perfect for large gatherings and activities with family and friends. The thoughtfully-placed loft area shares private and immersive nature park views through the tall picture windows. Adjoining the Great Room is an additional, nicely appointed kitchen area, full bath and walk-in laundry room. This home is ready to support a complete second living area with separate access already in place. All this as a meticulously-built addition to the original Cape Cod, two-story build of 4 bedrooms, 2.5 baths, kitchen, living room with fireplace, wrap-around porch and two-car garage. Many updates have been added throughout the original build portions. These updates include hardwood floors on the main level, thermal tilt-out windows, granite counters, new second floor HVAC system, new garage doors, and master bath renovation with custom tile work. The inviting wrap-around porch overlooks the beautiful lot and creek providing space for fellowship or retreat. The outdoor areas include trees, terraced planting areas, a spring-fed water feature, a creek and a large two-level patio area with fire pit and lighting. Amenities in the neighborhood include a community pool, lighted tennis and pickleball courts, clubhouse, and lake open to kayaking and paddle-boards. Half Mile Lake is just minutes from all that both downtown Greenville and Travelers Rest have to offer. These two cities, with their Main Street restaurants, cafes, parks, performance venues and Saturday morning farmer's markets are locally connected by the 28-mile Swamp Rabbit Trail walking and biking greenway. GSP International Airport is an easy 25-minute drive. Jocassee and Keowee Lakes, Hendersonville, Asheville, Dupont State Forest, Table Rock State Park are nearby day-trip destinations.
$998,000
827 S Academy Greenville, SC 29601
- Type:
- Other
- Sq.Ft.:
- n/a
- Status:
- Active
- Beds:
- 3
- Lot size:
- 0.16 Acres
- Year built:
- 2024
- Baths:
- 3.00
- MLS#:
- 1527105
- Subdivision:
- Downtown
ADDITIONAL INFORMATION
HONEY, STOP THE CAR! Let me walk you down the tree lined street of Perry Ave. Sidewalks peppered with dogwood trees, blooming cherry trees, established yards, new homes with renovated old homes peppered between, old charm with new features, and so much more! I want to show you the ease of walking to Main Street, Greenville and grabbing a brew at The Whale or maybe catching a game at The Drive Stadium and then dinner at Mac’s. Let the pets play at Unity Park or the Art Districted of West End. No need for Ubers as your walk is short to your new home! We all love details and this charmer boosts so many neat features. The custom elements are endless, classy, and well designed. Charleston style setting is simply perfect for this City Home. So many builders are doing townhomes and condo’s. Not this builder! Enjoy a single family home, a courtyard and a 2 car garage along with no monthly HOA fee! Coming inside you will enjoy the open floor plan. Hardwoods, of course, set the stage as there is NO carpet in this home. These are on sight hardwoods! Cozy fireplace will warm the room. Floating shelves are nicely done. Kitchen is professionally completed with tile backsplash, granite, pot filler, and stainless appliances. Did you notice the stove? It's a 48 inch of course. There is a HUGE walk in pantry (scullery)! Just what everyone is looking for! Access to the first level porch is from the family room. It is long and wide! Bring outdoor furniture and enjoy the sounds of the city. There is just enough green space to walk the pet in the early mornings. Back inside and up the steps are all the bedrooms. The master is oversized with a big walk in closet and an amazing master bath. The wet room is sure to please. Details are well crafted allowing for both function and charm. Access to the second level porch is from your master. Enjoy coffee as the sun comes up over the city and as the day awakes. Back inside the guest bedrooms are split from the master allowing for lots of privacy when folks come to stay! Being that you are in downtown Greenville, folks are going to want to come enjoy your city! All bedrooms give walk-in closets. The guest bath is well sized with good functionality. A laundry room is located on the second level as well. This will make chores a breeze. These builders have taking into count exactly what the buyer today needs and desires. There are tons of special touches. This builder has completed several homes down Perry Ave and in the Greenville City area. Perry Ave is pretty much their street. I would love to walk you through a few of their homes so that your thoughts will match what the builder does. Living in the City will provide you with lots of things that are very GREENVILLE. Try dinner at Rick Erwin’s or Soby’s, a work out at the Kroc Center, a short walk to the Art District, the new Unity Park, Falls Park, all the local brewery’s, and so much more. The West End District is an amazing area with beautiful homes and friendly neighbor's. Come make new friendships and enjoy this City. I have lots to share with you and show you. Give me a call today and let me get you HOME!
- Type:
- Other
- Sq.Ft.:
- n/a
- Status:
- Active
- Beds:
- 2
- Year built:
- 2019
- Baths:
- 2.00
- MLS#:
- 1527029
- Subdivision:
- Markley Place
ADDITIONAL INFORMATION
Join the bustling West End neighborhood by settling into the beautiful second-floor unit (201) in Markley Place! With a fresh coat of paint and waiting for your personal touch, this bright and airy condo is sure to steal your heart. Surrounded by the exciting attractions of Fluor Field & Falls Park, top-notch dining spots, and the trendy Main St shopping district, this condo perfectly blends convenience and luxury. From the stylish crown molding to the high ceilings and solid doors, each detail of this space showcases a refined taste and meticulous care. The open kitchen is a chef's delight, featuring Jenn-Air appliances, ample storage, soft-close drawers, pull-out shelves, under cabinet lighting, and a chic subway tile backsplash. The primary bathroom offers a relaxing retreat with its illuminated mirrors, triple shower heads (rain, standard, handheld), and private toilet area. Immerse yourself in the vibrant downtown culture and enjoy the best of city living. Schedule your private tour today and start envisioning yourself making this fabulous condo your new home sweet home!
- Type:
- Other
- Sq.Ft.:
- n/a
- Status:
- Active
- Beds:
- 5
- Lot size:
- 0.17 Acres
- Year built:
- 2024
- Baths:
- 4.00
- MLS#:
- 1526629
- Subdivision:
- Taylor Farms
ADDITIONAL INFORMATION
Welcome to your dream home! Nestled in a prime location close to vibrant shopping districts and surrounded by award-winning schools, this spacious residence is the epitome of luxury and convenience. The first floor offers a formal dining room, butlers pantry, open layout with, a beautiful sunroom with lots of windows, and a full guest suite with bathroom that features a tile walk-in shower. The heart of the home is the gourmet kitchen, equipped with top-of-the-line appliances, sleek countertops, and an expansive island that serves as a central hub for culinary delights. Whether you're hosting a dinner party or enjoying a casual meal, this kitchen is a chef's delight. Head up the hardwood stairs to the second floor, where each person has their own space. The primary suite is luxurious - generously sized, boasting a trey ceiling, and the en-suite is a spa-like oasis, complete with a freestanding tub, separate tile walk-in shower, huge double vanity, and leads to the walk-in closet. The remaining bedrooms are generously sized, with spacious closets, and yet another full bath. This residence offers not just a home, but a lifestyle. With lawn mowing provided in the HOA, its proximity to shopping districts, renowned schools, and a wealth of amenities, you'll enjoy the perfect blend of luxury and convenience. Don't miss the opportunity to make this extraordinary property your own-schedule a viewing today and experience the epitome of convenient living.
$390,000
115 Prosperity Greenville, SC 29605
- Type:
- Other
- Sq.Ft.:
- n/a
- Status:
- Active
- Beds:
- 3
- Lot size:
- 0.64 Acres
- Baths:
- 1.00
- MLS#:
- 1526663
- Subdivision:
- Pleasant Valley
ADDITIONAL INFORMATION
Great opportunity for an investor or individual wishing to capitalize on a large lot with room for expansion with additional homes. The existing home and detached garage at the rear of the lot are being "SOLD AS IS". This home needs some TLC but has good potential as we have seen with other homes in this growing area. The .637 acre lot is one of the larger lots in Pleasant Valley subdivision and has room for additional home sites on this property. Great opportunity for an investor or individual wishing to capitalize on a large lot with room for expansion with additional homes zoned R6. The land is conveniently located just off Augusta Rd and is 10 minutes from Greenville shopping, dining and entertainment. Please call Appointment Center to schedule home showing.
- Type:
- Other
- Sq.Ft.:
- n/a
- Status:
- Active
- Beds:
- 3
- Lot size:
- 0.1 Acres
- Year built:
- 2023
- Baths:
- 3.00
- MLS#:
- 1526208
- Subdivision:
- Hue On Green
ADDITIONAL INFORMATION
Looking to move downtown Greenville at an affordable price? Interested in adding an investment home to your portfolio? Wanting a home away from home when visiting town? Hue on Green is the spot for you! Located half a mile from Flour Field, you will fall in love with this contemporary community featuring 22 new townhomes. Phase 2 is ready for presale and boasts an incredible floor plan with 1885 sqft and a true two car garage. Each home is an end unit with a private walk out patio off the kitchen AND a balcony off the master. This open concept floor plan includes the living area, powder bath, and kitchen with walk in pantry on the first floor. Walking up to the second floor you will find the primary bedroom suite with a large walk in closet and spacious bathroom. Also included on the second floor is laundry room and large flex room. The flex room would function well as an office, workout room, rec room, or even nursery.....so many options to fit your lifestyle! On the third floor there are two large bedrooms with walk in closets and a Jack and Jill bathroom. These homes offer a variety of customization options.

Information is provided exclusively for consumers' personal, non-commercial use and may not be used for any purpose other than to identify prospective properties consumers may be interested in purchasing. Copyright 2024 Greenville Multiple Listing Service, Inc. All rights reserved.

IDX information is provided exclusively for consumers' personal, non-commercial use, and may not be used for any purpose other than to identify prospective properties consumers may be interested in purchasing. Copyright 2024 Western Upstate Multiple Listing Service. All rights reserved.

Greenville Real Estate
The median home value in Greenville, SC is $342,100. This is higher than the county median home value of $287,300. The national median home value is $338,100. The average price of homes sold in Greenville, SC is $342,100. Approximately 37.32% of Greenville homes are owned, compared to 53.06% rented, while 9.62% are vacant. Greenville real estate listings include condos, townhomes, and single family homes for sale. Commercial properties are also available. If you see a property you’re interested in, contact a Greenville real estate agent to arrange a tour today!
Greenville, South Carolina has a population of 69,725. Greenville is less family-centric than the surrounding county with 25.39% of the households containing married families with children. The county average for households married with children is 32.26%.
The median household income in Greenville, South Carolina is $60,388. The median household income for the surrounding county is $65,513 compared to the national median of $69,021. The median age of people living in Greenville is 34.5 years.
Greenville Weather
The average high temperature in July is 89.8 degrees, with an average low temperature in January of 30.9 degrees. The average rainfall is approximately 50.9 inches per year, with 2.5 inches of snow per year.
