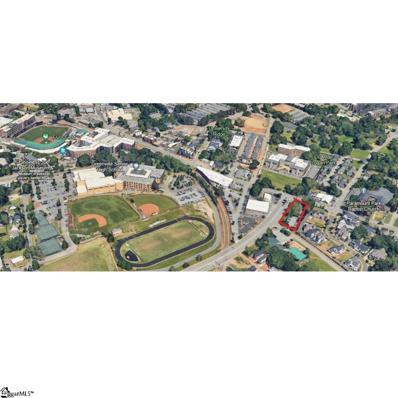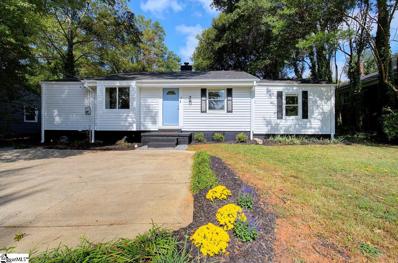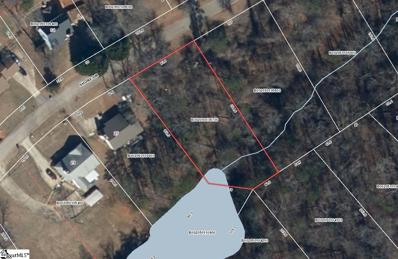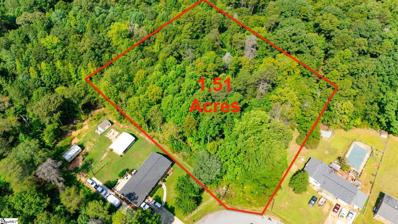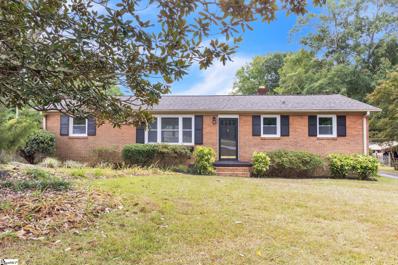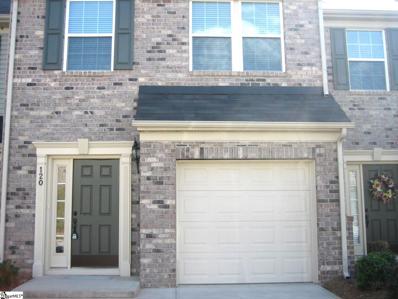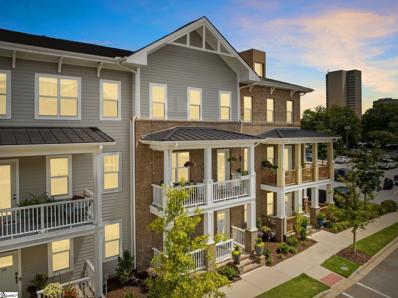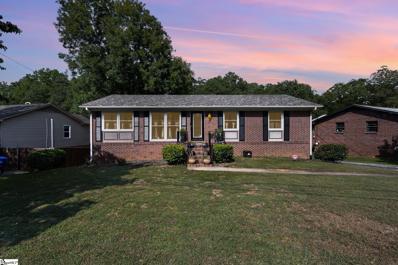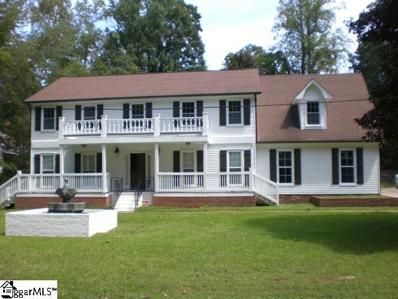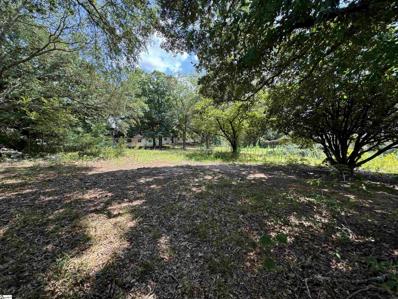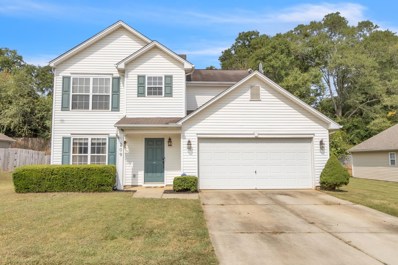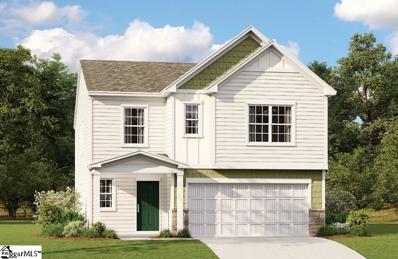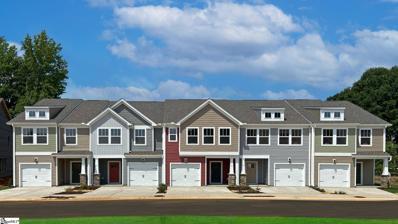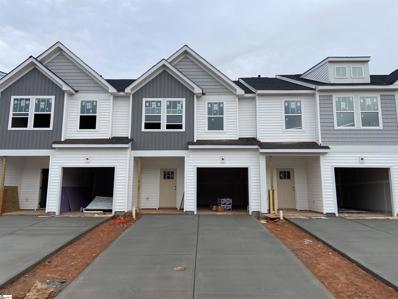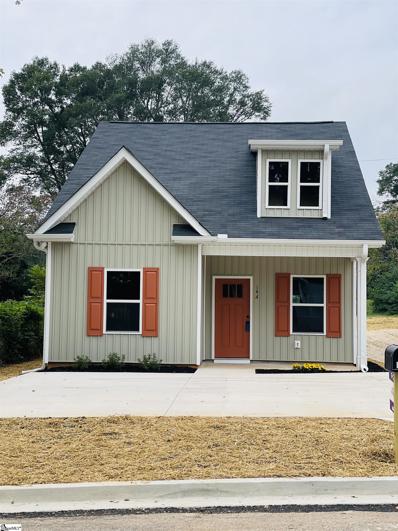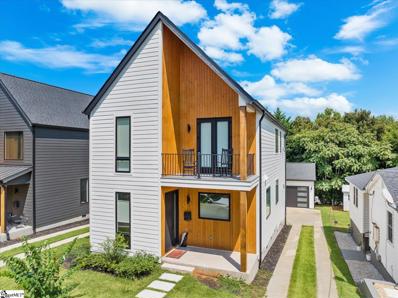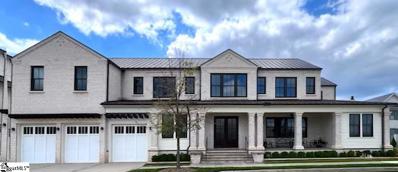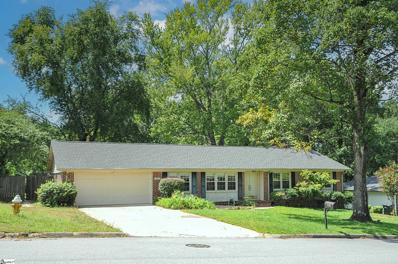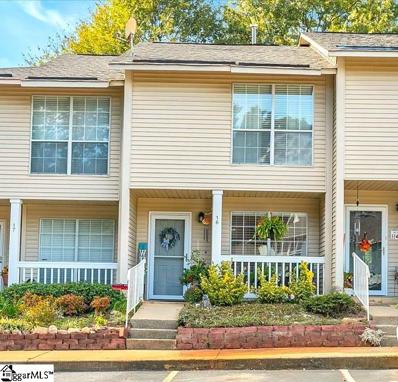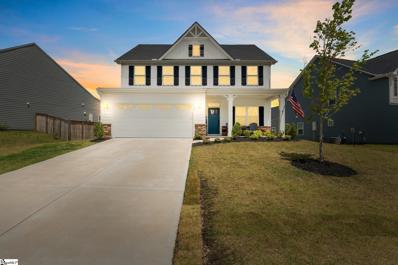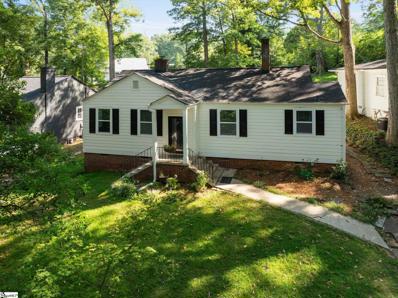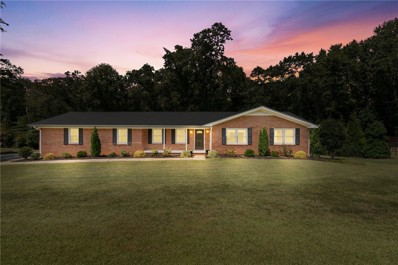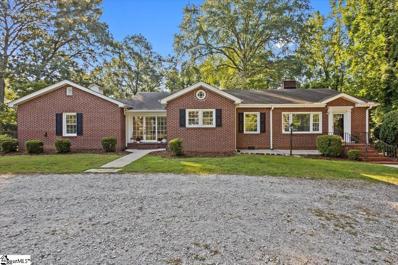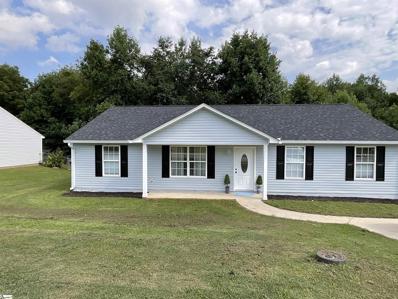Greenville SC Homes for Rent
$2,150,000
606 Augusta Greenville, SC 29605
- Type:
- Land
- Sq.Ft.:
- n/a
- Status:
- Active
- Beds:
- n/a
- Lot size:
- 1 Acres
- Baths:
- MLS#:
- 1537806
- Subdivision:
- Augusta Walk
ADDITIONAL INFORMATION
$287,400
8 E Decatur Greenville, SC 29617
- Type:
- Other
- Sq.Ft.:
- n/a
- Status:
- Active
- Beds:
- 3
- Lot size:
- 0.21 Acres
- Baths:
- 2.00
- MLS#:
- 1537787
- Subdivision:
- San Souci Heights
ADDITIONAL INFORMATION
Adorable 3-bedroom 2-bath in one of the most convenient locations in Greenville. Centrally located between downtown Greenville and Travelers Rest and minutes to everything in Cherrydale as well as Furman University, easy close access to the Swamp Rabbit Trail and endless dining and shopping really does make this the perfect place to call home! Easy flowing one-level floor plan with hardwood floors, Jack-n-Jill bath and third bedroom that could be used for any flex space you need. New paint inside and out, refrigerator and washer/dryer remain so move-in will be a breeze! Notable conveniences include the kitchen has motion activated under cabinet lights, the water heater is natural gas, and it is wired for AT&T Fiber. Large deck added in 2023 overlooks the fenced in and expansive backyard making the perfect venue for entertaining, grilling out or just relaxing and don't miss the two storage buildings for yard equipment or anything else you need to store! Don't miss this opportunity to call 8 E. Decatur home!
$35,000
21 Shore Greenville, SC 29611
- Type:
- Land
- Sq.Ft.:
- n/a
- Status:
- Active
- Beds:
- n/a
- Lot size:
- 0.41 Acres
- Baths:
- MLS#:
- 1537772
- Subdivision:
- Lakeside Saluda
ADDITIONAL INFORMATION
Great development opportunity by the Saluda Lake with water, sewer and power readily available.
$115,000
120 Barwood Greenville, SC 29611
- Type:
- Land
- Sq.Ft.:
- n/a
- Status:
- Active
- Beds:
- n/a
- Lot size:
- 1.51 Acres
- Baths:
- MLS#:
- 1536309
ADDITIONAL INFORMATION
1.51-acre wooded lot located at 120 Barwood Circle. A perfect setting for your future home, surrounded by mature trees. Come see the potential this lot has to provide!
$279,900
107 Berea Greenville, SC 29617
- Type:
- Other
- Sq.Ft.:
- n/a
- Status:
- Active
- Beds:
- 3
- Lot size:
- 0.29 Acres
- Baths:
- 2.00
- MLS#:
- 1537758
ADDITIONAL INFORMATION
This well maintained 3-bedroom, 1.5-bathroom home is move-in ready and filled with recent upgrades and a great location. With a newer roof and water heater, built-in generator, and a recently installed AC unit, this home offers peace of mind and efficiency. Inside, the fresh paint, new flooring, and stunning granite countertops add a touch of modern elegance. The cozy gas fireplace is perfect for relaxing, while the screened-in porch invites you to enjoy the outdoors. The home also features a spacious walk-in laundry room with a sink. Situated in a quiet neighborhood, this charming property is ready for its next owners. Schedule your showing today!
$246,900
120 Awendaw Greenville, SC 29607
- Type:
- Other
- Sq.Ft.:
- n/a
- Status:
- Active
- Beds:
- 3
- Lot size:
- 0.04 Acres
- Baths:
- 3.00
- MLS#:
- 1534785
- Subdivision:
- Townes At Cardinal Creek
ADDITIONAL INFORMATION
Super Nice 3BR/2.5BA townhome in the desirable Woodruff Rd corridor close to I-385/I-85, Restaurants, Shopping, Mauldin Schools, Wal-Mart and Starbucks! Enjoy the "maintenance free life!" This townhome offers traditional styling with a modern, open feel and natural light. The foyer greets guests with hardwoods & pretty arched entryways that leads to the Spacious Great Room with Gas Log Fireplace. The well-appointed gourmet kitchen features 42" cherry java cabinets w/crown molding, granite countertops, stainless steel appliances and high-top bar, perfect for entertaining and family gatherings. Upstairs you'll find a generous sized Primary Bedroom retreat overlooking a private backyard with mature trees. The elegant Primary Bath features dual sinks, raised vanity, and a large walk-in shower complete with bench and gorgeous ceramic tile & surround. Two additional bedrooms & large bathroom plus walk-in laundry complete the 2nd floor. Enjoy outdoor living on your patio with privacy overlooking mature trees. Priced to Sell quickly and won't last long! Affordable Elegance at its finest.
$509,990
35 Hensley Greenville, SC 29607
- Type:
- Other
- Sq.Ft.:
- n/a
- Status:
- Active
- Beds:
- 3
- Lot size:
- 0.09 Acres
- Year built:
- 2024
- Baths:
- 3.00
- MLS#:
- 1537750
- Subdivision:
- Hamilton Townes At Verdae
ADDITIONAL INFORMATION
Experience Hamilton Townes at Verdae, where convenience meets luxury, perfectly situated just minutes from Greenville's top destinations. This corner site features the Owner’s suite on the main leve! Enjoy a front and rear covered porch alongside a private fenced backyard, maintained by the HOA, placing you at the heart of everything Greenville offers, including easy access to the Swamp Rabbit Trail. Projected completion for this home is April/May 2025. This home provides the unique opportunity for you to personalize the interior to match your individual style. Choose from an extensive selection of hardwoods, tiles, granite or quartz countertops, custom cabinetry, and much more to create a space that truly reflects your tastes and preferences! The popular Halton Plan offers an open-concept layout that is perfect for hosting friends and family, featuring an island that bridges the dining area and living room seamlessly. The main-level owner’s suite boasts a spacious closet, and a bathroom with a dual vanity, upgraded tile shower with a seat. Upstairs, two additional bedrooms share a bathroom equipped with double vanities, complemented by a versatile loft space—ideal for a home office, library, theater, or exercise room. Hamilton Townes at Verdae presents unparalleled convenience in one of the most desirable, rapidly growing neighborhoods in Greenville. Boasting easy access to I-85 and I-385, this community is surrounded by shopping, dining, and entertainment options. Outdoor enthusiasts can bike, walk or jog to the newest extension of the Swamp Rabbit Trail. At Hamilton Townes, you'll truly be at the epicenter of it all. Discover the convenience of having the owner’s suite on the main level, complemented by private fenced yards, covered porches, and attached two-car garages. Embrace the opportunity to personalize your new home at LS Homes’ design studio, ensuring that your living space reflects your unique style and preferences. All of these amenities collectively make Verdae a destination that's not to be missed. Built by L-S Homes, an award-winning local custom builder with over 30 years of experience in the Upstate, these townhomes were designed with convenience and luxury in mind, each home features a main-level owner's suite, a two-car attached garage, an expansive covered porch, and a private fenced yard, providing the perfect blend of comfort and style. Discover the ease of maintenance-free living at Hamilton Townes at Verdae. Contact our listing agent today to learn more about our current deals.
$1,089,000
52 Canvas Greenville, SC 29601
- Type:
- Other
- Sq.Ft.:
- n/a
- Status:
- Active
- Beds:
- 3
- Lot size:
- 0.03 Acres
- Year built:
- 2022
- Baths:
- 4.00
- MLS#:
- 1537665
- Subdivision:
- Canvas Townes
ADDITIONAL INFORMATION
Welcome home to your like-new amazing townhome nestled near the Hampton Pinckney area – just blocks from Greenville’s Main Street. This home is one you do not want to miss. Meticulously maintained with many thoughtful and luxurious upgrades throughout, you are sure to fall in love! Beautiful flooring throughout each level of the home. Gorgeous lighting complete with “night lighting” on many of the outlets throughout the walking spaces. This three bedroom, three and a half bathroom townhome has amazing views of downtown Greenville! Kitchen features upgraded quartz countertops with “waterfall” edge and large center island. Wonderful JennAir appliances and walk-in pantry. Fabulous for entertaining, bar area with beverage fridge. Spacious great room with fireplace and walk out covered porch. Upstairs features two large bedrooms with en suite bathrooms. The primary suite has a beautiful, tray ceiling and bathroom complete with tiled shower, walk-in closet and double sink vanity. The lower level features a third bedroom with en suite bathroom or could also function as an office. This garage is amazing… coated flooring, 220 Volt outlet for electric car charging potential and wonderful space for storage. If you are looking for a like new home that is walking distance to Unity Park, Greenville’s vibrant Main Street, The Commons, Swamp Rabbit Trail, Heritage Green, the Cooks Station and so much more… this is it! Schedule your private tour today!
$435,000
100 Hardale Greenville, SC 29607
- Type:
- Other
- Sq.Ft.:
- n/a
- Status:
- Active
- Beds:
- 4
- Lot size:
- 0.22 Acres
- Baths:
- 2.00
- MLS#:
- 1537704
ADDITIONAL INFORMATION
PRICE REDUCTION!! Welcome Home to 100 Hardale Lane!! This charming brick home with basement provides so much space for your family! The main level features 3 bedrooms with 1 1/2 baths, and the basement has a bedroom and sitting area to enjoy. The half bath can easily be converted to a full bath. As you enter you will notice the open floor plan and beautiful hardwood floors throughout the main floor. The living room is extremely spacious and has tons of natural light. The owner added recessed lighting to brighten up the area even more. The gourmet kitchen is a showstopper. You'll notice the elegant cabinets and huge pantry. Updated appliances. Oven with an added hood. Wine chiller. All kitchen appliances will remain. Granite counter tops with an L Shaped island and fashionable pendants above. Recessed lighting has been added to the kitchen as well. The owner added updated windows that tilt out to make it easy for cleaning. As you walk down the hallway you'll notice the updated bathroom with ceramic tile flooring. All 3 bedrooms are spacious with hardwood flooring. The owners' suite features an updated half bath as well. Head down to the basement, and you'll see another sitting area and bedroom! This could be used as a mother -in-law suite, teenage area, man/she cave, or rental opportunity. The possibilities are endless!! The unfinished are in the basement offers even more opportunities. It's currently being used as a gym, but could be used as a workshop or finished to add even more space. Outside there's a large patio to enjoy your early morning coffee, grilling out with family and friends, or wind down in the evening and enjoy the cool breezes. The kids will have a wonderful time in the huge flat back yard. This home is situated close to two major highways, and just 7 minutes from Downtown Greenville! Perfect location where you can enjoy local shopping, unlimited dining options, and so much more entertainment in Downtown Greenville! Don't miss out! Schedule your appointment today!
$569,500
603 Botany Greenville, SC 29615
- Type:
- Other
- Sq.Ft.:
- n/a
- Status:
- Active
- Beds:
- 4
- Lot size:
- 0.71 Acres
- Year built:
- 1971
- Baths:
- 4.00
- MLS#:
- 1536527
- Subdivision:
- Botany Woods
ADDITIONAL INFORMATION
Tons of potential in this Botany Woods home being sold As-Is! Approximately 3,100 SF with 4 spacious bedrooms and 4 baths. Large open kitchen and breakfast room overlooking the backyard perfect for entertaining family and friends! The ample great room with wood burning fireplace and adjoining dining room complete the first floor. Upstairs you will find 4 bedrooms, 3 baths, and a loft area that leads to an oversized recreation room on the third floor. The first floor bath has a beautifl tile shower. Located in desirable Botany Woods subdivision on approximately 3/4 acre lot, this home is ready for its new owner! Seller is a licensed SC real estate agent.
- Type:
- Land
- Sq.Ft.:
- n/a
- Status:
- Active
- Beds:
- n/a
- Lot size:
- 0.33 Acres
- Baths:
- MLS#:
- 1534880
ADDITIONAL INFORMATION
Fantastic lot in the Cherrydale are and only minutes from Furman University. Current home on the lot would need to be demolished to make way for your dream home.
$269,900
209 Montauk Greenville, SC 29607
- Type:
- Other
- Sq.Ft.:
- n/a
- Status:
- Active
- Beds:
- 3
- Lot size:
- 0.17 Acres
- Year built:
- 2005
- Baths:
- 3.00
- MLS#:
- 1537620
- Subdivision:
- Maple Grove
ADDITIONAL INFORMATION
Welcome to Maple Grove, a charming community featuring a pool and sidewalks, located in the highly desirable Greenville area within the Mauldin city limits. This beautiful home offers a perfect blend of comfort and convenience. The open-concept layout includes a formal dining room for special occasions and a casual breakfast area for everyday meals. The kitchen flows seamlessly into the den, where you'll find a cozy gas fireplace – perfect for relaxing or entertaining. The main level boasts luxury vinyl plank flooring, modern light fixtures, and a hardwood staircase leading upstairs. All bedrooms are thoughtfully located on the second floor, along with a loft space ideal for a home office or play area. The laundry room is conveniently placed on the same level for easy access. The large, fenced backyard provides plenty of room for outdoor activities and gatherings. Don’t miss the opportunity to make this well-maintained home in Maple Grove yours!
$322,479
141 Clairvale Greenville, SC 29605
- Type:
- Other
- Sq.Ft.:
- n/a
- Status:
- Active
- Beds:
- 5
- Lot size:
- 0.14 Acres
- Year built:
- 2024
- Baths:
- 3.00
- MLS#:
- 1537517
- Subdivision:
- Antioch Creek
ADDITIONAL INFORMATION
Welcome to the beautiful Frost floorplan. This 2 story 5 bedroom 3 bathroom home features an open concept living space with a spacious great room, kitchen and breakfast area and a bedroom and full bath on the main floor. The kitchen features Quartz countertops with tile backsplash and stainless steel Frigidaire appliances and Aristokraft Cabinets. Upstairs features a large flex room, owners suite along with 3 additional bedrooms an additional full bathroom and laundry room. Close to downtown Greenville and within minutes of downtown Simpsonville with shopping, restaurants and parks. Easy access to HWY 25 and I-85! This home is expected to be complete in December.
$295,990
441 Hazelcote Greenville, SC 29611
- Type:
- Other
- Sq.Ft.:
- n/a
- Status:
- Active
- Beds:
- 3
- Lot size:
- 0.04 Acres
- Year built:
- 2024
- Baths:
- 3.00
- MLS#:
- 1537057
- Subdivision:
- Hickory Heights
ADDITIONAL INFORMATION
Welcome home to Hickory Heights! Our community is only minutes away from Furman University and The Swamp Rabbit Trail. Experience the convenience of the city while still being a short drive from the nearest state park. There are plenty of entertainment and dining opportunities around, being centrally located near shopping and restaurants in Downtown Greenville, Cherrydale, Traveler's Rest, Easley and Berea. Only a mile away from the Greenville Technical College Northwest Campus including the Culinary Institute of the Carolinas. Spend your day visiting one of the four state parks in the nearby area (Caesars Head, Paris Mountain, Table Rock, and Jones Gap). With surrounding amenities like this you will always be entertained. This Litchfield townhome features over 1600 square feet of living space and will be ready for you at the beginning of the year. Upon entering the spacious foyer and continuing down the hall, you will fall in love with the open living and kitchen space with 9 foot ceilings, a perfect area for entertaining. The oversized island with white Quartz countertops and beautiful off white cabinetry give the kitchen a bright feel along with stainless steel appliances including a gas range/oven and built in microwave. Since this is an End Unit, you have additional windows in the living room that give lots of additional light. The patio off the kitchen allows for outdoor living and also offers extra storage in the outdoor closet. Up the Oak staircase you come to the large Primary Suite that features an ensuite bathroom with double vanities, beautiful tiled shower with built in seat, and walk in closet. Two more spacious bedrooms, full bath, and laundry area complete the second floor. The 1 car garage and double parking pad give a convenient and versatile combination for car storage and parking. All our homes feature our Smart Home Technology Package including a video doorbell, keyless entry and touch screen hub. Additionally, our homes are built for efficiency and comfort helping to reduce your energy costs. Our dedicated local warranty team is here for your needs after closing as well. Come by today for your personal tour and make this home your own. An added plus is lawn maintenance is included so you will have more time to enjoy your new home. Builder to provide first year of HOA dues. See Sales Agent for additional pricing information.
$276,990
443 Hazelcote Greenville, SC 29611
Open House:
Saturday, 11/30 11:00-5:00PM
- Type:
- Other
- Sq.Ft.:
- n/a
- Status:
- Active
- Beds:
- 3
- Lot size:
- 0.04 Acres
- Year built:
- 2024
- Baths:
- 3.00
- MLS#:
- 1537056
- Subdivision:
- Hickory Heights
ADDITIONAL INFORMATION
Welcome home to Hickory Heights! Our community is only minutes away from Furman University and The Swamp Rabbit Trail. Experience the convenience of the city while still being a short drive from the nearest state park. There are plenty of entertainment and dining opportunities around, being centrally located near shopping and restaurants in Downtown Greenville, Cherrydale, Traveler's Rest, Easley and Berea. Only a mile away from the Greenville Technical College Northwest Campus including the Culinary Institute of the Carolinas. Spend your day visiting one of the four state parks in the nearby area (Caesars Head, Paris Mountain, Table Rock, and Jones Gap). With surrounding amenities like this you will always be entertained. This Litchfield townhome features 1600 square feet of living space and will be ready for you at the beginning of the year. Upon entering the spacious foyer and continuing down the hall, you will fall in love with the open living and kitchen space with 9 foot ceilings, a perfect area for entertaining. The oversized island with dark granite countertops and beautiful white cabinetry give the kitchen a bright feel along with stainless steel appliances including a gas range/oven and built in microwave. The patio off the kitchen allows for outdoor living and also offers extra storage in the outdoor closet. Upstairs you come to the large Primary Suite that features an ensuite bathroom with double vanities, 5 foot step in shower with glass door, and walk in closet. Two more spacious bedrooms, full bath, and laundry area complete the second floor. The 1 car garage and double parking pad give a convenient and versatile combination for car storage and parking. All our homes feature our Smart Home Technology Package including a video doorbell, keyless entry and touch screen hub. Additionally, our homes are built for efficiency and comfort helping to reduce your energy costs. Our dedicated local warranty team is here for your needs after closing as well. Come by today for your personal tour and make this home your own. An added plus is lawn maintenance is included so you will have more time to enjoy your new home. Builder to provide first year of HOA dues. See Sales Agent for additional pricing information.
$285,000
Elmwood Greenville, SC 29611
- Type:
- Other
- Sq.Ft.:
- n/a
- Status:
- Active
- Beds:
- 3
- Lot size:
- 0.17 Acres
- Baths:
- 2.00
- MLS#:
- 1537458
- Subdivision:
- Judson Mill
ADDITIONAL INFORMATION
Location! Location! Location! Judson Mills is a growing community you do not want to miss this opportunity to stay close to this sought-after area less than 2 miles from the Downtown Greenville. This beautiful newly constructed home is move in ready! Spacious 3-bedroom 2 full bath home only 3 blocks from Judson Mills Loft and its amenities. The home is located approximately 1.5 miles to Downtown Greenville, Fluor Field Stadium, West Greenville Art District and Unity Park and so much more. Who could ask for anything more at an affordable price. Great for a first-time homeowner or someone looking to downsize with the pleasure of living close to the Downtown Greenville area. When you walk in, you’ll be welcoming an open spacious family room with a vaulted ceiling and ceiling fan. This home may be 1350 sq ft but with the 9 ft ceilings and spacious rooms you will think otherwise. There’s beautiful LVP flooring throughout the home to provide low maintenance and durability. There’s a large walk-in kitchen pantry and laundry room with custom cabinets for storage. The kitchen is fully equipped with stainless steel appliances, Beautiful large size custom cabinets with soft close doors in the kitchen and bathrooms. The primary bedroom has a vaulted ceiling and ceiling fan. The bathroom has double sinks with cultured marble countertops. The bedroom is large enough to fit a king size bed comfortably and an oversized walk-in closet. Don’t let this move in ready home pass you by!
$1,250,000
Briar Greenville, SC 29601
- Type:
- Other
- Sq.Ft.:
- n/a
- Status:
- Active
- Beds:
- 4
- Lot size:
- 0.11 Acres
- Baths:
- 3.00
- MLS#:
- 1535684
ADDITIONAL INFORMATION
Welcome home to 7B Briar Street - an amazing modern designed home in the heart of Greenville and moments from downtown, the Cancer Survivors Park, and the new Greenville County Square Redevelopment project. This home was built by Cobblestone Homes in 2023 and features 4 bedrooms/2.5 baths with an open concept plan which flows seamlessly from the kitchen to the dining and living areas with large windows allowing for amazing natural light. The kitchen is well appointed with Thermador stainless steel appliances, quartz countertops, a large island, wine refrigerator, & even boasts a butler's pantry with extra cabinets, counterspace, & an additional prep sink. The mud room offers even more storage & provides direct access to the backyard. The primary suite has a beautiful, vaulted ceiling, fireplace, walk in closet, and show stopping ensuite bath with double vanities and wet room complete with freestanding soaking tub & dual waterfall showerheads. Upstairs also has a spacious landing which can function as a quiet sitting area, 3 bedrooms & hall bath, and the laundry area. The detached 2 car garage has a split A/C unit, an EV outlet for charging, and an outside living space complete with a wood burning fireplace and gas starter, outlet for a TV, and patio area for entertaining. Other features of the home include French white oak wide plank floors, motorized shades in the living area and primary suite, Sonos in ceiling speaker system, whole house water filtration system, hot/cold tap on the exterior hose bib, and upgraded closet systems throughout the house. Don't miss your opportunity to enjoy this gorgeous home in the heart of a well-established neighborhood with all the conveniences of downtown living!
$2,850,000
21 Bowman Greenville, SC 29615
- Type:
- Other
- Sq.Ft.:
- n/a
- Status:
- Active
- Beds:
- 6
- Lot size:
- 0.11 Acres
- Year built:
- 2021
- Baths:
- 6.00
- MLS#:
- 1535775
- Subdivision:
- Hartness
ADDITIONAL INFORMATION
Welcome to 21 Bowman Rd., a luxurious home in the exclusive Hartness Subdivision of Greenville, SC. This stunning full brick residence offers over 5,300 square feet of thoughtfully designed living space, featuring 6 bedrooms, 5 full baths, and 1 half bath, perfect for those seeking elegance and comfort. The home's exterior is striking, with a full brick façade and a beautifully enclosed courtyard with a brick fence, offering both privacy and charm. The 3-car garage includes a fast-charge charging station, ideal for electric vehicle owners. The main level is designed with both functionality and luxury in mind. It includes a spacious primary suite with an office area just outside, providing a perfect spot for working from home. A guest bedroom with an en suite is also located on the main level, ideal for hosting visitors . Additional main-level spaces include a formal dining room, a private office, a mudroom, and a versatile laundry/art room with a sink. The gourmet kitchen is a chef's delight, featuring Thermador appliances, a steam oven, a drawer microwave, a 6-burner gas range. A large walk-in pantry offers plenty of storage space, and the Elkay fountain water cooler is perfect for filling up those Stanley cups. The second level of the home offers even more space for relaxation and entertainment. It includes a game room and a recreation room, with a pool table and ping pong table that convey with the home. This level also features four additional bedrooms, one of which has its own en suite bathroom, providing comfort and privacy for family and guests. For the ultimate entertainment experience, the theater room comes equipped with surround sound and all necessary equipment, which also conveys with the home. The Hartness Subdivision is known for its upscale living and community amenities, including walking trails, parks, and close proximity to dining and shopping. Conveniently located near downtown Greenville, the airport, and award-winning schools, 21 Bowman Rd. is the perfect blend of luxury, comfort, and convenience.. Experience the exceptional lifestyle of this home. Schedule your private showing today!
$359,900
204 Sherborne Greenville, SC 29615
- Type:
- Other
- Sq.Ft.:
- n/a
- Status:
- Active
- Beds:
- 3
- Lot size:
- 0.3 Acres
- Baths:
- 2.00
- MLS#:
- 1535633
- Subdivision:
- Del Norte
ADDITIONAL INFORMATION
Nestled in the Eastside in the popular Del Norte SD, you will find this lovely ranch home with 3 bedrooms/ 2 baths with approximately 1764 sq ft. In 2017, the owner spent approximately $105,000 updating this home, including a new HVAC, new roof, updated kitchen with beautiful granite countertops and stainless appliances, new light fixtures, ceiling fans, updated paint colors, and updating both bathrooms. It has an open floor plan with a family (Great) room featuring fireplace with gas logs opening to the bright eat-in kitchen with countertop bar seating featuring brand new light fixture over bar and opening to dining room. All appliances convey. Barn doors lead into an office. Adjacent to the kitchen, you will find a breakfast room and laundry room with built-ins. The Master bedroom has a full bath with granite and ceramic tile tub/shower, and a nice closet. The two other bedrooms share a hall bath. The backyard is fenced with mature trees providing nice shade over the patio area where you can cookout and entertain family and friends. Home will also convey with 2 outdoor sheds. The 2-car garage features lots of built-in shelving for additional storage. Prior to listing, the home and both sheds were pressure washed and the home was professionally cleaned. Great location with easy access to downtown Greenville, I-85, US 29, restaurants, shopping and entertainment. There are 2 outbuildings – one is locked with the same key has the front door and the other one is not locked – when you shut the door to the unlocked one, you need to latch the left sided door (inside) at the top and bottom and then the right side door will shut better. Property taxes are currently at 6% but will drop to 4% if owner occupied. Attic fan has a cover on it that needs to be removed prior to turning it on.
$169,900
16 Bear Grass Greenville, SC 29605
- Type:
- Other
- Sq.Ft.:
- n/a
- Status:
- Active
- Beds:
- 2
- Lot size:
- 0.02 Acres
- Baths:
- 3.00
- MLS#:
- 1532857
- Subdivision:
- Bear Grass
ADDITIONAL INFORMATION
Tour this beautiful 2 Bedroom 2.5 Bath townhome located in the quaint Bear Grass community. This community is age restricted 55+ and must be owner occupied. This home features spacious rooms and dualing master bedrooms. Enjoy maintenance free living that is minutes from Downtown Greenville. Excellent location near restaurants, shops,highway, and hospitals. Schedule a private tour today!
$459,900
109 Wyandot Greenville, SC 29607
- Type:
- Other
- Sq.Ft.:
- n/a
- Status:
- Active
- Beds:
- 4
- Lot size:
- 0.17 Acres
- Year built:
- 2022
- Baths:
- 3.00
- MLS#:
- 1537311
- Subdivision:
- Riverstone
ADDITIONAL INFORMATION
Welcome to your dream home! This stunning 4-bedroom, 2.5-bath features an open and flexible floor plan. Beautiful luxury vinyl plank graces the entire main floor, The heart of the home is the amazing kitchen, boasting stainless steel appliances including a gas stove, built-in microwave, gorgeous quartz countertops, and an expansive island perfect for entertaining. The spacious great room features a beautiful, stacked stone fireplace and is open to the beautiful kitchen and dining area, all filled with an abundance of natural light. Upstairs you'll find the master suite offers a luxurious retreat with a spa-like ensuite bath boasting raised height dual vanity, quartz countertops and a beautiful walk-in tile shower with dual shower heads and a tiled bench. You'll find three additional generous sized bedrooms and spacious laundry room. Enjoy the convenience and flexibility of a flex room, perfect for a home office or playroom. Step outside to a sprawling fenced yard and an amazing, covered patio, perfect for unwinding or entertaining. The community features robust amenities including a sparkling pool, tennis courts, clubhouse, playground, tennis courts and scenic walking trails. Don't miss the chance to call this exceptional property your own!
$365,000
18 Arcadia Greenville, SC 29605
- Type:
- Other
- Sq.Ft.:
- n/a
- Status:
- Active
- Beds:
- 2
- Lot size:
- 0.15 Acres
- Year built:
- 1965
- Baths:
- 1.00
- MLS#:
- 1536103
- Subdivision:
- Country Club Estates
ADDITIONAL INFORMATION
Sitting atop a small hill in one of Greenville's most coveted locations is 18 Arcadia Circle, a two bedroom, 1 bathroom home that is ready for its next owners! The home is filled with natural light, and boasts an open floor plan with a beautiful kitchen, dining area and living space. Looking out from your living room windows, it feels like you are nestled up in the mountains with a gorgeous view of the wooded area adjoining neighborhood Gatlin Park. Opportunities don't come around often for this kind of serene living minutes from all that Augusta Road and Downtown Greenville has!
- Type:
- Single Family
- Sq.Ft.:
- 2,479
- Status:
- Active
- Beds:
- 3
- Lot size:
- 0.92 Acres
- Year built:
- 1972
- Baths:
- 2.00
- MLS#:
- 20279352
- Subdivision:
- Colonial Acres
ADDITIONAL INFORMATION
"Honey, stop the car! Fall is here and I’ve found the home you’re going to fall in love with! This Southern brick charmer is nestled in the most beautiful setting, and it’s just hit the market. As you pull up, the long front porch immediately catches your eye. I can already picture a couple of ferns and some comfortable rocking chairs—the perfect spot to relax and watch the world go by.Stepping inside, you’re welcomed by a spacious family room that flows right into the dining area. It’s such a great setup for hosting guests, with room for grandma’s heirloom pieces and a fireplace that just invites you to curl up. I can already see myself on a big sectional sofa, binge-watching my favorite Netflix shows, staying cozy by the fire. I simply love the pretty hardwood flooring. The kitchen is well designed, with tons of cabinet space and stunning new granite countertops the seller recently added. The white trim and cabinets really make the space pop! There’s also the sweetest breakfast nook, perfect for morning coffee or checking homework after school. And did I mention the pantry? It’s huge, ready for all those bulk buys! Just off the family room, you’ll find a large deck—your new go-to spot for star-gazing, grilling, or just relaxing as summer fades into fall. With the privacy of the woods behind you, it feels like your own little retreat.Down the hall, the primary bedroom is spacious with its own private bath. The two guest rooms are also nicely sized, giving plenty of closet space. The guest bath even has double sinks—no more arguing over counter space here! The floor plan is well designed! Even the 2 car garage gives space to actually park your cars! But wait until you see the basement! It’s amazing with a big rec room, office space, workshop, and even a covered patio. It also has a fireplace. I can see the kids hanging out down here, family gathering for special occasions, or maybe even a quiet spot for working from home. The possibilities are endless! Step outside, and the yard is level—a wonderful playground for pets. Plus, the fire pit is ready for roasting marshmallows on cool fall nights! With the backdrop of the mature trees you will feel like you are living in the mountains.This home feels just right—it’s the perfect size in one of the best locations. This seller has done a great job with lots of updates and a beautiful choice in paint colors and tones. Also, this home is clean as a pin! Powdersville has award-winning schools and quick access to downtown Greenville. A short 15 minute drive will have you dining at some of the best restaurants the area has! Come walk the tree lined Main St. of Greenville after grabbing dinner at Rick Erwins! Interstates are nearby giving you a quick commute. I’d love to help you get settled before the first leaf falls! Let’s get you home!"
$469,500
203 Yorkshire Greenville, SC 29615
- Type:
- Other
- Sq.Ft.:
- n/a
- Status:
- Active
- Beds:
- 3
- Lot size:
- 1.2 Acres
- Year built:
- 1967
- Baths:
- 2.00
- MLS#:
- 1536095
ADDITIONAL INFORMATION
Welcome to 203 Yorkshire Drive, a charming traditional brick home nestled in the heart of Greenville, South Carolina. Conveniently located just off Wade Hampton, this delightful residence offers the perfect blend of suburban tranquility and easy access to city amenities. With Taylors, Greer, and Cherrydale just minutes away and Downtown Greenville only a 10-minute drive, you'll enjoy the best of both worlds. Set on over an acre of beautifully landscaped land, this home boasts a fenced-in yard with mature trees and ample privacy. You can enjoy it all from the expansive patio just off the main living space. The spacious interior features a master suite on the main level with vaulted ceilings and direct access to a covered deck—ideal for relaxing or entertaining. With three inviting fireplaces, this home offers warmth and character throughout. The updated kitchen and bathrooms showcase modern finishes and high-quality craftsmanship, while the split bedroom floor-plan ensures privacy and comfort. Two living rooms provide flexible space for gatherings and relaxation. The expansive walkout basement is a standout feature, complete with its own fireplace and abundant storage options. The walk-up attic also has loads of storage space. Enjoy the convenience of walking to the nearby Botany Woods neighborhood, and benefit from the proximity to Interstate 85 and Pelham Road. With no HOA restrictions, ample parking space, updated electrical and lighting, and fresh paint throughout, this home is truly move-in ready. Experience the perfect blend of convenience, comfort, and charm at 203 Yorkshire Drive.
$239,000
14 Backwater Greenville, SC 29611
- Type:
- Other
- Sq.Ft.:
- n/a
- Status:
- Active
- Beds:
- 4
- Lot size:
- 0.34 Acres
- Year built:
- 2006
- Baths:
- 2.00
- MLS#:
- 1535107
- Subdivision:
- River Breeze
ADDITIONAL INFORMATION
Your "Magazine Home" is ready!......Renovated to perfection, this practical one level, 4 BR home is LIKE NEW!....New Roof, New Appliances, New floors, lights, kitchen, and more..... The OASIS of the owner's suite is separated from the other 3 BRs by the vaulted ceiling living areas, making the home LIVE LARGE......There's beautiful QUARTZ countertops in kitchen and baths that you would not expect to have at this price point....The spacious laundry room also has storage and a yard door... Less than 10 minutes to Dolly Cooper Park with Saluda River access, about 7 miles to Easley shopping, 5 miles to West Greenville and about 11 miles to Michelin at Donaldson......Call Today!

Information is provided exclusively for consumers' personal, non-commercial use and may not be used for any purpose other than to identify prospective properties consumers may be interested in purchasing. Copyright 2024 Greenville Multiple Listing Service, Inc. All rights reserved.

IDX information is provided exclusively for consumers' personal, non-commercial use, and may not be used for any purpose other than to identify prospective properties consumers may be interested in purchasing. Copyright 2024 Western Upstate Multiple Listing Service. All rights reserved.
Greenville Real Estate
The median home value in Greenville, SC is $339,350. This is higher than the county median home value of $287,300. The national median home value is $338,100. The average price of homes sold in Greenville, SC is $339,350. Approximately 37.32% of Greenville homes are owned, compared to 53.06% rented, while 9.62% are vacant. Greenville real estate listings include condos, townhomes, and single family homes for sale. Commercial properties are also available. If you see a property you’re interested in, contact a Greenville real estate agent to arrange a tour today!
Greenville, South Carolina has a population of 69,725. Greenville is less family-centric than the surrounding county with 25.39% of the households containing married families with children. The county average for households married with children is 32.26%.
The median household income in Greenville, South Carolina is $60,388. The median household income for the surrounding county is $65,513 compared to the national median of $69,021. The median age of people living in Greenville is 34.5 years.
Greenville Weather
The average high temperature in July is 89.8 degrees, with an average low temperature in January of 30.9 degrees. The average rainfall is approximately 50.9 inches per year, with 2.5 inches of snow per year.
