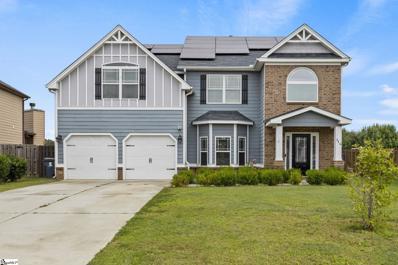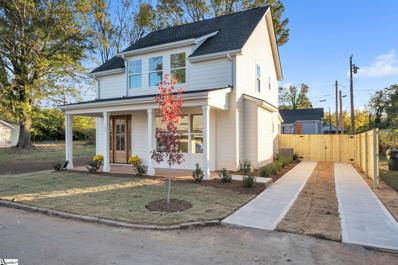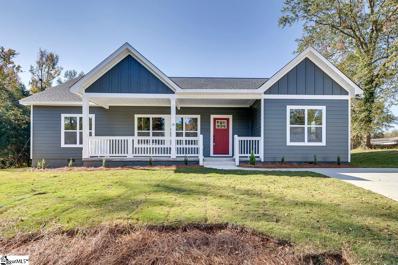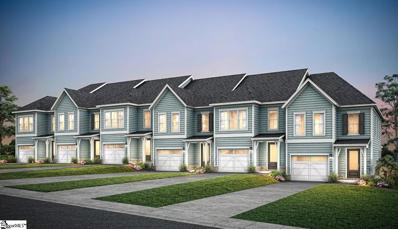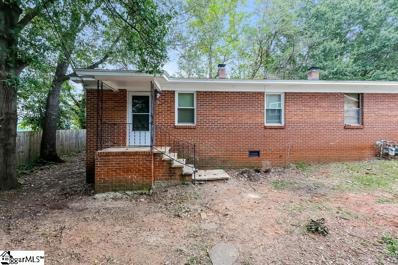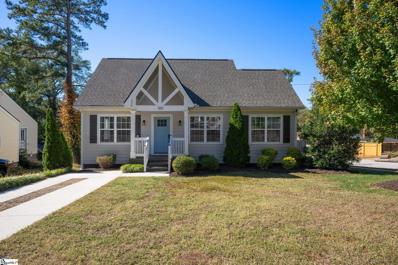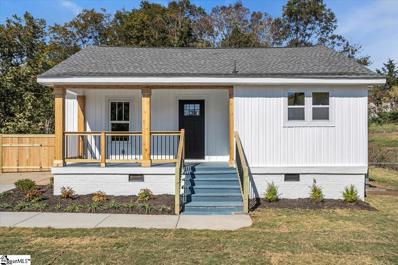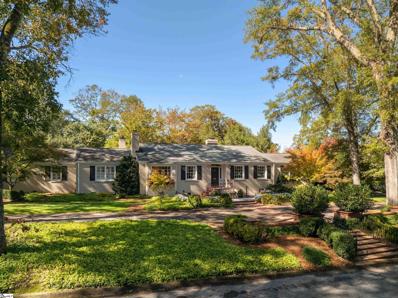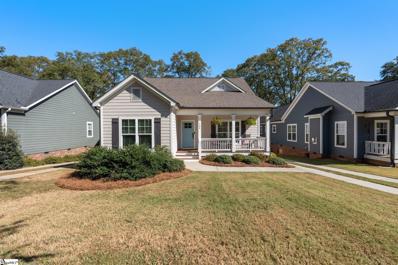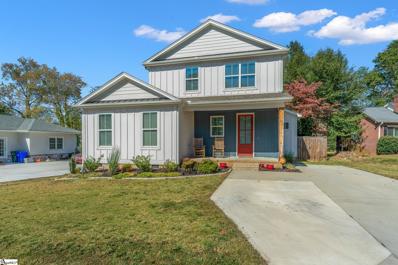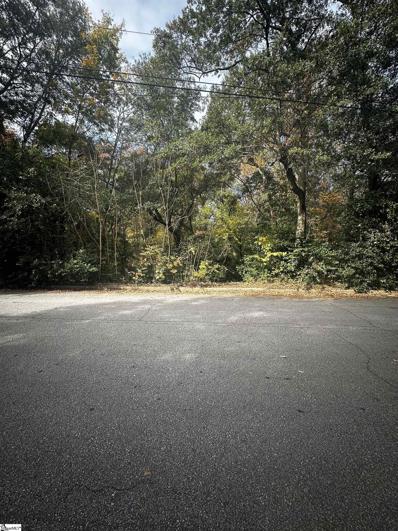Greenville SC Homes for Rent
$795,000
39 Richwood Greenville, SC 29607
- Type:
- Other
- Sq.Ft.:
- n/a
- Status:
- Active
- Beds:
- 5
- Lot size:
- 0.25 Acres
- Baths:
- 3.00
- MLS#:
- 1540539
- Subdivision:
- Gower Estates
ADDITIONAL INFORMATION
This classic, traditional brick ranch is located in the heart of the established Gower and Parkins Mill community. You will fall in love with all the recent updates by local builder, Majestic Builders, Inc. The gleaming recently installed and refinished hardwood floors, freshly painted walls, and abundant natural light welcome you inside the home. The spacious living room is the perfect gathering space for friends and family. The kitchen features new stainless steel appliances, new cabinetry, island, quartzite countertops and opens up to the breakfast / dining room. Sliding glass doors from the kitchen lead to the back deck, a great spot for relaxing. Also on the main level, are the primary bedroom with a full bathroom, 2 more bedrooms and another full bathroom. The home boasts a finished walk out basement which features a large recreation room, office space, 2 flex room spaces, and a full bathroom / laundry room. The flex spaces provide so many opportunities including additional bedrooms, exercise room, or home office. The possibilities are endless. There is ample parking with the two car carport and the detached shed offers plenty of storage. Don't miss your chance to call this home.
$519,000
19 Conwell Greenville, SC 29601
- Type:
- Other
- Sq.Ft.:
- n/a
- Status:
- Active
- Beds:
- 2
- Lot size:
- 0.03 Acres
- Year built:
- 2024
- Baths:
- 3.00
- MLS#:
- 1540889
- Subdivision:
- The Sinclair
ADDITIONAL INFORMATION
Only 3 two-bedroom units remain at The Sinclair- do not miss this opportunity to have downtown at your doorstep. Welcome to The Sinclair, a boutique townhome community featuring 12 luxury townhomes that provide the perfect blend of urban living and modern architecture, featuring a combination of cement siding, brick and wood tones. Each home boasts a spacious open floor plan with nine foot ceilings, oversized windows that flood the space with natural light, a thoughtfully designed kitchen, and a large private balcony for outdoor living. The kitchens equipped with stainless steel appliances, including a slide-in gas range, large islands with bar seating, and a stylish tile backsplash. A private off of Anderson Street provides access to each home's garage, and a centrally located landscaped common area connects all 12 units.
$529,000
25 Conwell Greenville, SC 29601
- Type:
- Other
- Sq.Ft.:
- n/a
- Status:
- Active
- Beds:
- 3
- Lot size:
- 0.03 Acres
- Year built:
- 2024
- Baths:
- 4.00
- MLS#:
- 1540921
- Subdivision:
- The Sinclair
ADDITIONAL INFORMATION
With only 3 remaining, this is your final opportunity to own an exclusive external unit on Conwell, offering walkability to the heart of downtown Greenville. Welcome to The Sinclair, a boutique townhome community featuring 12 luxury townhomes that provide ideal urban living with distinct, modern architecture blending cement siding, brick and wood tones.The homes feature a spacious and open floor plan, nine foot ceilings throughout, oversized windows for natural light, thoughtfully designed kitchen, three bedrooms, and a large private balcony for outdoor living. Each kitchen includes stainless appliances with a slide-in gas range, large islands with bar seating and tile backsplash. A private drive off Anderson Street provides access to each home’s two-car garage and a landscaped common area centrally located to all 12 units. Make an appointment today to not miss the opportunity to have downtown at your doorstep.
$350,000
536 Twin Lake Greenville, SC 29609
- Type:
- Townhouse
- Sq.Ft.:
- 1,557
- Status:
- Active
- Beds:
- 3
- Lot size:
- 0.07 Acres
- Year built:
- 2020
- Baths:
- 3.00
- MLS#:
- 316921
- Subdivision:
- None
ADDITIONAL INFORMATION
Twin Lake Cottages is a unique cottage community in the heart of Greenville. Located just 7 mins to Main Street downtown Greenville, this community has several convenient entrances off Pleasantburg and Wade Hampton. With Holmes Park across the street and a great common area in the middle of the community, you will not be lacking for outdoor space or entertainment. This 3BR with master on main, 2.5 BA home is loaded with character and great finishes. Features include: fiber cement siding, 9' ceilings on main level, engineered hardwoods in main area, granite countertops, tile back splash in kitchen, tiled master shower, and huge covered porch.
- Type:
- Other
- Sq.Ft.:
- n/a
- Status:
- Active
- Beds:
- 4
- Lot size:
- 0.17 Acres
- Baths:
- 3.00
- MLS#:
- 1540899
- Subdivision:
- Maplestead Farms
ADDITIONAL INFORMATION
100% financing is available on this home. Ask your realtor how. If breathtaking views and easy trail access are at the top of your list, this 4-bedroom, 2.5-bath gem is waiting for you! Nestled near the scenic Swamp Rabbit Trail with views of Paris Mountain, this one-owner home is also conveniently close to both Downtown Greenville and Traveler’s Rest. The main level offers a flowing, open-concept layout, connecting a spacious living area to a beautifully appointed kitchen, complete with a generous island for extra seating and workspace, plus stainless steel appliances. Down a quiet hallway, you'll find a half bath and a versatile flex space perfect for a home office or hobbies. All four bedrooms, including a well-appointed primary suite with a walk-in closet, dual sinks, and a glass-enclosed shower, are located upstairs along with a central laundry room. A shared full bath with a shower/tub combo serves the other bedrooms. Outside, the fully fenced backyard presents a peaceful retreat with picturesque mountain views. This home is ready to welcome you!
$571,500
7 Cambie Greenville, SC 29607
- Type:
- Other
- Sq.Ft.:
- n/a
- Status:
- Active
- Beds:
- 3
- Lot size:
- 0.16 Acres
- Year built:
- 2024
- Baths:
- 3.00
- MLS#:
- 1540871
- Subdivision:
- Riley Trace
ADDITIONAL INFORMATION
This beautiful Nordea addition to Rosewood's newest community Riley Trace is complete and move-in ready! *Specified builder contract. Please use ShowingTime for appointments. Taxes are an estimate. MODEL HOME NOW OPEN! Please use 220 Fowler Circle, Greenville SC 29607 for GPS.
$410,000
319 Turkey Greenville, SC 29611
- Type:
- Other
- Sq.Ft.:
- n/a
- Status:
- Active
- Beds:
- 5
- Lot size:
- 0.21 Acres
- Year built:
- 2016
- Baths:
- 3.00
- MLS#:
- 1537574
- Subdivision:
- Three Bridges
ADDITIONAL INFORMATION
Welcome to 319 Turkey Run! Conveniently located in Three Bridges this quiet community offers a Greenville address in a Powdersville School district. You're just 12 minutes to downtown Greenville. This 5 bedroom 3 full bath energy efficient home is turnkey and ready for the next owner. As you step into the grand foyer note the high ceilings, fresh paint, updated floors, and details like the arched entryway to the dining room and sitting area. The kitchen is well equipped with granite tops, a gas cooktop, and large fridge. The kitchen flows nicely to the breakfast nook, and living room featuring a gas fire place. Down stairs you'll find a full bath next to the bedroom and a walk-in laundry room off of the large 2 car garage. Head up the stairs also with new flooring to see the additional 4 well-sized bedrooms and 2 baths. Each room has tall ceilings with plenty of natural light. Down the hall you'll find the extra large primary suite featuring it's own office and a large walk-in closet. The ensuite bathroom makes your morning routine easy with 2 separate vanities, a large soaking tub, and separate shower. Sit outside in the fresh air under your covered porch or stay in and enjoy super low energy bills courtesy of the owned solar panel system which conveys with the home. Other energy efficient features include a tankless hot water heater, and recently replaced AC condenser. Preferred lender programs are available. Schedule your showing today!
$669,900
3 Cambie Greenville, SC 29607
- Type:
- Other
- Sq.Ft.:
- n/a
- Status:
- Active
- Beds:
- 3
- Lot size:
- 0.16 Acres
- Year built:
- 2024
- Baths:
- 3.00
- MLS#:
- 1540877
- Subdivision:
- Riley Trace
ADDITIONAL INFORMATION
This beautiful addition to Rosewood's newest community Riley Trace is complete and move-in ready! This Baltic floor plan boasts modern living in one of Greenville's most desirable locations. Featuring an open-concept layout, the chef-inspired kitchen with a massive island flows into a spacious living and dining area, perfect for entertaining. The luxurious master suite includes a spa-like bath and walk-in closet, while additional bedrooms provide ample space for family or guests. Just minutes from everything both Mauldin and Greenville has available, parks, and dining, this home offers both style and location. *Specified builder contract. Please use ShowingTime for appointments. MODEL HOME NOW OPEN! Please use 220 Fowler Circle, Greenville SC 29607 for GPS.
$479,000
109 Gates Greenville, SC 29611
- Type:
- Other
- Sq.Ft.:
- n/a
- Status:
- Active
- Beds:
- 3
- Lot size:
- 0.09 Acres
- Year built:
- 2024
- Baths:
- 3.00
- MLS#:
- 1540838
ADDITIONAL INFORMATION
Brand new home in downtown Greenville next to Unity Park.
ADDITIONAL INFORMATION
All utilities available In Greenville, SC Subdivision of lots will be approved prior to closing Five (5) residential lots Lots ranging from ±0.82 - ±1.45 Acres
$479,000
23 Hampton Greenville, SC 29609
- Type:
- Other
- Sq.Ft.:
- n/a
- Status:
- Active
- Beds:
- 3
- Lot size:
- 0.58 Acres
- Year built:
- 1972
- Baths:
- 2.00
- MLS#:
- 1540815
- Subdivision:
- Wade Hampton Gardens
ADDITIONAL INFORMATION
Move In Ready with No HOA! - Located on a double cul-de-sac just Minutes from Downtown Greenville, this stunningly updated three-bedroom brick ranch combines comfort and modern convenience, creating the perfect blend of style and sustainability. You are welcomed by a newly added large, inviting, covered front porch. Step inside and feel the new warmth and character brought by brand-new floors in every main living area, each bedroom, and a beautifully remodeled bathroom. The heart of the home, a fully renovated kitchen, showcases all-new appliances, cabinetry, and storage options. Thoughtfully designed with quality and function in mind, it’s ready for everything from quiet mornings to lively family dinners. And with added wall and ceiling panels in the living room, along with brand-new trim throughout, the interiors provide refined, contemporary aesthetics. Energy efficiency meets modern convenience thanks to a new tankless water heater and 31 fully paid-off solar panels on the roof, promising sustainable energy for years to come. Step outside to discover a spacious, beautifully fenced backyard—perfect for pets, children, or simply unwinding in the outdoors. Making life even easier, the entire home is fitted with smart technology, including a doorbell, smoke detectors, and outlets for seamless connectivity and peace of mind. Every detail has been thoughtfully upgraded, from new light fixtures throughout to a crisp, freshly painted exterior and interior. Just 4 miles from downtown, you have easy access to all that Greenville provides. With no HOA fees and a neighborhood pool, what more could you ask for?This isn’t just a home; it’s a modern haven. Are you ready to make it yours? ***BUYERS CAN RECEIVE A FREE 1 POINT RATE REDUCTION THE FIRST YEAR, WITH AN ACCEPTED CONTRACT AND FINANCED WITH AMANDA MCCALL AT PRIMELENDING FOR ALL CONTRACTS WRITTEN THROUGH DECEMBER 31st. AVAILABLE FOR QUALIFYING LOAN TYPES ONLY (CONVENTIONAL, FHA, USDA, VA)***
$399,900
10 Harvard Greenville, SC 29611
- Type:
- Other
- Sq.Ft.:
- n/a
- Status:
- Active
- Beds:
- 4
- Lot size:
- 0.19 Acres
- Year built:
- 1950
- Baths:
- 3.00
- MLS#:
- 1540797
- Subdivision:
- Camilla Park 2
ADDITIONAL INFORMATION
Older home that renovation and addition was started by previous seller and finished by one of Greenville's best, Renaissance Custom Homes. You will love the kitchen! Gorgeous quartz counters and stainless-steel appliances. Open floor plan. No carpet. Has LVP and ceramic tile. Masterful Master with dual vanities, spacious shower and walk in closet. Relax at the end of the day on your covered front porch or back deck. Convenient to downtown Greenville. Welcome home!
$250,000
36 Verdant Leaf Greenville, SC 29617
- Type:
- Other
- Sq.Ft.:
- n/a
- Status:
- Active
- Beds:
- 3
- Baths:
- 3.00
- MLS#:
- 1540722
- Subdivision:
- August Brook
ADDITIONAL INFORMATION
Welcome to this like new, end unit townhome in a great location close the the Swamp Rabbit Trail and Downtown Greenville. boasting three bedrooms and two and a half baths, this updated townhome has LVP flooring throughout the first and second floors. On the main level you will find a finished flex room with door to the backyard, as well as a one car garage. Up the stairs you'll be greeted by a large open living room, kitchen, and dining area with sliding glass door to a private porch. The Kitchen has stainless steel appliances, granite counter tops, and an island to gather around. On the third floor you will find the primary sweet with ensuite and walk in closet. As well as two additional bedrooms, full hall bathroom, as well as a large laundry closet. August Brook community is a medium size community with sidewalks as well as a dog park on site for your furry friends to get all their zoomies out!
$249,900
201 Orders Greenville, SC 29609
- Type:
- Single Family
- Sq.Ft.:
- 1,019
- Status:
- Active
- Beds:
- 3
- Lot size:
- 0.06 Acres
- Year built:
- 1950
- Baths:
- 2.00
- MLS#:
- 316824
- Subdivision:
- Other
ADDITIONAL INFORMATION
Welcome to 201 Orders St, a beautifully renovated home just minutes from downtown Greenville. This charming property has undergone a complete transformation, essentially built from the ground up, and is ready for you to call it home! Inside, youâ??ll find three cozy bedrooms and two full bathrooms. The master suite features a private bathroom and a walk-in closet for your convenience. The living area flows into a spacious brand-new kitchen, designed for everyday living. A refrigerator will be included. The laundry area is located in the bathroom off of the kitchen, offering a unique layout. Every detail has been thoughtfully updated, from the structure to the flooring and fixtures, creating a bright and welcoming atmosphere throughout. Schedule your showing today and experience the perfect blend of modern living and charm in Greenville!
- Type:
- Other
- Sq.Ft.:
- n/a
- Status:
- Active
- Beds:
- 3
- Lot size:
- 0.05 Acres
- Baths:
- 3.00
- MLS#:
- 1540420
- Subdivision:
- Alston Park
ADDITIONAL INFORMATION
Introducing Alston Park by Pulte Homes. A brand new attached-home community within minutes from downtown Greenville, nearby shopping and commuting highways. This attached home will be an END UNIT Homesite with additional windows. Move-In Mar/Apr 2025. Owners will enjoy elevated levels of construction including concrete siding, 9ft ceilings on both main and upper floors, 3/4 Lite 8ft front-entry door, carriage-style garage doors with windows, and solid brick accents at waterline level around the front and rear elevations. All attached homes showcase 7" Luxury Vinyl Plank Flooring per plan/package, Quartz Countertops, Whirlpool Stainless Steel Gas Range and Appliances vented to the outside, Smart Home Pre-Wiring and more! This attached home also includes the following Upgrades: Oak Stair Treads with Open-Railing, Premier FRESH Package Level Interior Finishes, Upgraded Electrical Package, Upgraded Trim Package plus an Accent Wall in Board-and-Batten. Enjoy your sunny patio facing South-East! Meet your neighbors at the Paw Park-Dog Park or maybe enjoy a beverage by the cozy fire pit with outdoor seating. Driveways will be 2-car width. Alston Park owners will enjoy peace of mind with Pulte Homes' Builder-Backed-Warranty. Yes, we handle all warranty requests during our warranty periods as your builder. Your warranty will include a 1yr builder materials/finishes, 2-year systems/technical, 10-year structural PLUS a rare 5-year leak protection warranty! We invite you to visit us and experience the Alston Park and Pulte Homes difference.
$204,900
4 Gay Greenville, SC 29607
- Type:
- Other
- Sq.Ft.:
- 1,400
- Status:
- Active
- Beds:
- 4
- Lot size:
- 0.26 Acres
- Year built:
- 1930
- Baths:
- 2.00
- MLS#:
- 1540350
ADDITIONAL INFORMATION
Charming Duplex in Prime Greenville Location - Income Potential & Owner-Occupant Opportunity! Back on Market due to no fault of the Seller OR Adverse Condition Welcome to #2 & #4 Gay St, a well-maintained duplex nestled between the desirable North Main and Overbrook communities in Greenville, SC. This ranch-style property features two 2-bedroom, 1-bathroom units, each for comfort and convenience. Located in a quiet, established neighborhood, this duplex is less than 5 minutes from downtown Greenville, giving you easy access to all the shopping, dining, and entertainment of the city. The property has been consistently rented, making it an excellent investment opportunity. One unit has been recently updated with modern touches, including newer windows, doors, and an updated HVAC system. The other side boasts a reliable, long-term tenant—ideal for steady rental income. For those looking to occupy, the vacant unit is move-in ready or perfect for generating rental income. Enjoy peace of mind knowing the property has a newer roof, and professional property management is available if needed. This duplex is a rare find with great potential for investors or owner-occupants alike. Don't miss out on this opportunity to own a piece of Greenville in a sought-after location!
$499,000
100 Old Augusta Greenville, SC 29605
- Type:
- Other
- Sq.Ft.:
- n/a
- Status:
- Active
- Beds:
- 3
- Lot size:
- 0.14 Acres
- Year built:
- 2017
- Baths:
- 2.00
- MLS#:
- 1540535
- Subdivision:
- Augusta Ranches
ADDITIONAL INFORMATION
Beautiful, meticulously maintained 3-bedroom, 2-bathroom home located in Greenville’s highly sought after Augusta Road area! This lovely home has so many fantastic features, including an open floorplan, tons of natural light, a primary suite on the main floor with a walk-in closet and Carrara Marble tile and floors, gorgeous hardwood floors, Carrara Marble countertops in the kitchen, stainless steel appliances, a generous deck off of the back, thoughtfully laid out landscaping in both the front and back yards, a fire pit area, and so much more! You can walk to the ’05 from here to hang out with friends, and downtown is just a 10-minute trip. Easy access to I-85, all of your favorite Augusta Road shops and restaurants, and excellent school zoning round out this home’s innumerable perks. Come see this beauty today!
$309,611
69 Dorsey Greenville, SC 29611
- Type:
- Other
- Sq.Ft.:
- n/a
- Status:
- Active
- Beds:
- 3
- Lot size:
- 0.2 Acres
- Baths:
- 3.00
- MLS#:
- 1540519
- Subdivision:
- Abney Mills
ADDITIONAL INFORMATION
69 Dorsey is that Gem you’ve been looking for - an affordable price point that gives you SO MUCH HOUSE! Check out this fantastic 3-bedroom, 3-bath home. The spacious, bright kitchen is a true standout—perfect for cooking or hosting gatherings with wonderful flow for entertaining into an oversized den, and head straight on back to the fully fenced back yard for those summer cook outs. You’ll love the welcoming rocking chair front porch and the gated yard offers a great space for pets and children to play! The property also features a detached garage and a convenient laundry-mudroom combo in the back entry, adding extra functionality to fit your busy lifestyle. Located just minutes from downtown Greenville and close to St. Francis and Prisma Memorial Hospitals, Unity Park, Judson Mill and so much more; this home offers both convenience and prime location!
$2,195,000
4 Pine Forest Greenville, SC 29601
- Type:
- Other
- Sq.Ft.:
- n/a
- Status:
- Active
- Beds:
- 3
- Lot size:
- 0.66 Acres
- Baths:
- 4.00
- MLS#:
- 1540518
- Subdivision:
- Alta Vista
ADDITIONAL INFORMATION
Welcome to this gracious one-story home nestled on a stunning 0.66-acre lot, offering a perfect blend of privacy and charm. The expansive yard features a cozy stone fire pit, ideal for gatherings under the stars. Inside, you'll find large, inviting rooms filled with natural light, complemented by two elegant fireplaces that create a warm and welcoming atmosphere. This residence boasts three spacious bedrooms and four full baths, with the potential for a fourth bedroom or a second living space, providing flexibility to suit your lifestyle. Located within walking distance to the scenic Swamp Rabbit Trail, this home is perfect for nature enthusiasts and those who enjoy outdoor activities. Situated on a beautiful tree-lined street, this property is a rare find as homes in this desirable area seldom come on the market. Don't miss the opportunity to make this lovely house your new home!
$635,000
105 W Circle Greenville, SC 29607
- Type:
- Other
- Sq.Ft.:
- n/a
- Status:
- Active
- Beds:
- 3
- Lot size:
- 0.22 Acres
- Year built:
- 2017
- Baths:
- 3.00
- MLS#:
- 1540503
ADDITIONAL INFORMATION
**Open House Saturday, October 26th 2p - 4p.**Welcome to your dream home in the heart of the Overbrook Community! This delightful 3-bedroom, 2.5-bath residence is just a short stroll from local favorites like Fork & Plough, Scout's Donuts, Harry's Hoagies, and Claire's Creamery, making it the perfect blend of convenience and comfort. As you enter, you’ll be greeted by a spacious open layout The modern kitchen is a chef's dream, boasting granite countertops, stainless steel appliances, and a generous eat-in island, perfect for entertaining family and friends. Retreat to the expansive master bedroom, complete with an en-suite bathroom and a large walk-in closet. The main floor also features a flex room, which could be used as a home office, nursery, or entertainment room. Upstairs, you’ll find two additional bedrooms, a full bathroom, and plenty of attic storage space to meet all your needs. Step onto the back porch to see your fenced backyard, perfect for pets or summer gatherings, and enjoy relaxing on the porch just off the kitchen. With downtown Greenville only 5 minutes away, you’ll have easy access to shopping, dining, and entertainment. This neighborhood and home is a truly unbeatable combination at a great price! Don’t miss out on this fantastic opportunity—call today to schedule your appointment!
- Type:
- Other
- Sq.Ft.:
- n/a
- Status:
- Active
- Beds:
- 3
- Lot size:
- 0.39 Acres
- Year built:
- 1967
- Baths:
- 3.00
- MLS#:
- 1540499
- Subdivision:
- Heritage Hills
ADDITIONAL INFORMATION
This stunning ranch home is a true gem, boasting extensive updates and an expanded layout. The open floor plan features a gourmet kitchen that's a chef's dream, equipped with top-of-the-line stainless steel Thermador appliances, including a 6-burner cooktop with griddle, double wall ovens, and a convenient pot filler. The oversized island, complete with a vegetable sink, offers ample space for meal prep, while beautiful red oak cabinets and granite countertops add a touch of elegance. An oversized pantry enhances the kitchen's functionality, and all appliances—including the washer and dryer—convey with the home. The spacious Great Room features a cozy gas fireplace and a built-in bar area, making it perfect for entertaining. Step outside to a large partially covered deck that overlooks the fenced backyard, ideal for outdoor gatherings. The oversized Primary suite is a luxurious retreat with two walk-in closets and a Primary Bath featuring heated tile floors, a double sink vanity, and a large tiled shower with a rain shower head. There are two additional bedrooms as well as a 2nd full bathroom that has tastefully been remodeled. A versatile home office can easily serve as a fourth bedroom if needed. Additional highlights include a 2-car garage with epoxy flooring and ample storage, a whole-home generator, dual tankless hot water heaters, and a new roof installed last year. The backyard shed, equipped with electricity, adds extra utility. This renovation showcases exceptional craftsmanship and attention to detail—truly a must-see!
$565,000
11 Buena Vista Greenville, SC 29607
- Type:
- Other
- Sq.Ft.:
- n/a
- Status:
- Active
- Beds:
- 4
- Lot size:
- 0.14 Acres
- Year built:
- 2020
- Baths:
- 4.00
- MLS#:
- 1540456
- Subdivision:
- Other
ADDITIONAL INFORMATION
Discover luxury living in a prime location! Built in 2020, this stunning home is nestled in a serene neighborhood just a mile from the vibrant NorthPointe Shopping Center and minutes from the scenic Swap Rabbit Trail. Step inside to be greeted by grand eight-foot entry doors leading to the kitchen. The kitchen is equipped with a slide-in gas range and oven, a built-in microwave, an electric wall oven, and a pantry closet. This space seamlessly flows into a large living and dining area, anchored by a cozy sitting nook next to the fireplace, perfect for gatherings or quiet evenings. Convenience continues with a beautifully designed laundry room adorned with an impressive arched ceiling. Continue to a stunning main-level master suite. The master bath is a true retreat, featuring a spacious walk-in tile shower, an expansive walk-in closet, and a dual vanity with luxurious granite countertops. Upstairs, an open loft provides additional living space, while three generously sized bedrooms have comfort and versatility. One of the bedrooms features its own en-suite bathroom and a spacious walk-in closet, ideal for a second master suite. Step outside to enjoy the covered, screened-in back deck, overlooking a fenced backyard—perfect for outdoor entertaining or relaxation. With a driveway accommodating additional parking, this home provides ample space for you and your guests. Experience tranquility without sacrificing convenience, all while being just minutes from downtown. Your dream home awaits!Experience tranquility without sacrificing convenience, all while being just minutes from downtown. Your dream home awaits!
$295,000
19 Riverbed Greenville, SC 29605
Open House:
Friday, 12/27 8:00-7:00PM
- Type:
- Other
- Sq.Ft.:
- n/a
- Status:
- Active
- Beds:
- 3
- Lot size:
- 0.14 Acres
- Baths:
- 3.00
- MLS#:
- 1540450
- Subdivision:
- Reedy Falls
ADDITIONAL INFORMATION
Welcome to your dream home! The interior boasts a fresh, neutral color paint scheme that enhances the natural light. The kitchen is a chef's delight with a kitchen island and a beautiful accent backsplash. All stainless steel appliances lend a modern touch to the space. The primary bedroom features a spacious walk-in closet for all your storage needs. Step outside to a lovely patio, perfect for morning coffee or evening relaxation. The fenced in backyard provides privacy and space for outdoor activities. This home is waiting for you! This home has been virtually staged to illustrate its potential.
$749,607
Rockingham Greenville, SC 29607
- Type:
- Land
- Sq.Ft.:
- n/a
- Status:
- Active
- Beds:
- n/a
- Lot size:
- 0.37 Acres
- Baths:
- MLS#:
- 1540498
- Subdivision:
- Parkins Mill Court
ADDITIONAL INFORMATION
The very last lot left on desirable Rockingham road in the heart of the Parkins Mill Area. 0.37 Acres, surrounded by $1,000,000+ Estates. No deed restrictions, just normal zoning. Build your dream home here.
$469,900
111 Taylor Greenville, SC 29601
- Type:
- Other
- Sq.Ft.:
- n/a
- Status:
- Active
- Beds:
- 4
- Lot size:
- 0.08 Acres
- Year built:
- 2024
- Baths:
- 3.00
- MLS#:
- 1539065
- Subdivision:
- Downtown
ADDITIONAL INFORMATION
**2-1 Temporary Interest rate reduction with 4.99 (apr 5.49) the first year, 5.99 the second, & 6.99 remaining 30-YEAR FIXED RATE AVAILABLE FOR QUALIFIED BUYERS WITH PREFERRED LENDER! (Rates subject to change)** Priced 45k below recent appraisal! More luxury, more elegance, and more space! Latour Homes presents 111 Taylor St, a spactacular new build in Greenville's Westside! The upgraded painted brick and hardboard facade, along with gable accents and the stylish front door beg you to walk inside. An abundance of windows allow natural light to flow in this spacious open concept that's framed wth LVP flooring and crown moldings. A unique accent wall defines the Family Room that leads into your Dining space and the center-island Kitchen. Gorgeous quartz countertops, virtually endless extended-height cabinetry with soft-close drawers, stainless appliances, and a tiled backsplash make this space a beautiful place for all your culinary desires! A more casual area is adjacent that would suit a smaller table or staging area by the rear Deck. A truly exceptional feature is the main level Bedroom and Bath that could accomodate guests, family with limited mobility, or your work-from-home space! The tiled Laundry is also on this floor. Upstairs to allow more privacy, you will love the extravagant Owner's Suite that boast it's own accent wall and sliding barn door that uncovers a spa-like Bath with a quartz vanity and oversized shower with a rainhead faucet. Two generous secondary Bedrooms and a central tiled Bath are found nearby. With a superb location near all the cultural events, parks, and shops in bustling downtown Greenville, you will enjoy the city life immensely! Located just outside city limits, this property is perfectly positioned for use as a short-term rental or AirBnB, offering a prime opportunity for generating additional income. Bring your family to see their new home today!

Information is provided exclusively for consumers' personal, non-commercial use and may not be used for any purpose other than to identify prospective properties consumers may be interested in purchasing. Copyright 2024 Greenville Multiple Listing Service, Inc. All rights reserved.

Greenville Real Estate
The median home value in Greenville, SC is $338,700. This is higher than the county median home value of $287,300. The national median home value is $338,100. The average price of homes sold in Greenville, SC is $338,700. Approximately 37.32% of Greenville homes are owned, compared to 53.06% rented, while 9.62% are vacant. Greenville real estate listings include condos, townhomes, and single family homes for sale. Commercial properties are also available. If you see a property you’re interested in, contact a Greenville real estate agent to arrange a tour today!
Greenville, South Carolina has a population of 69,725. Greenville is less family-centric than the surrounding county with 25.39% of the households containing married families with children. The county average for households married with children is 32.26%.
The median household income in Greenville, South Carolina is $60,388. The median household income for the surrounding county is $65,513 compared to the national median of $69,021. The median age of people living in Greenville is 34.5 years.
Greenville Weather
The average high temperature in July is 89.8 degrees, with an average low temperature in January of 30.9 degrees. The average rainfall is approximately 50.9 inches per year, with 2.5 inches of snow per year.






