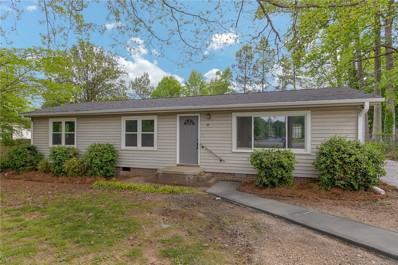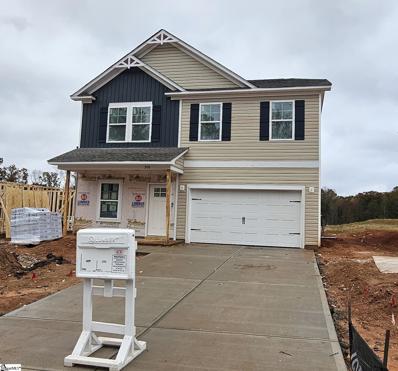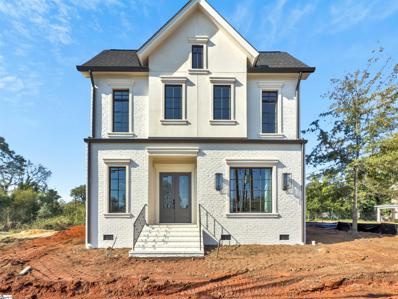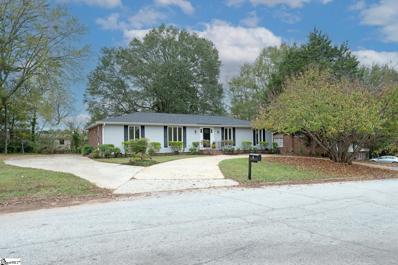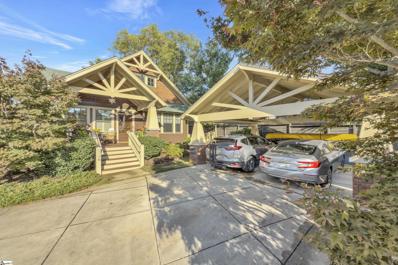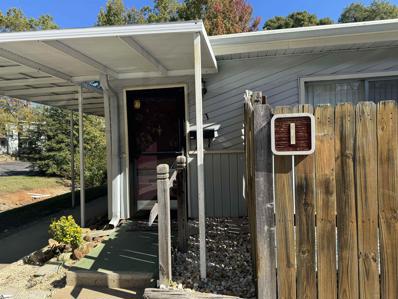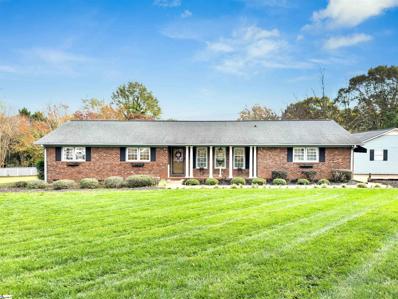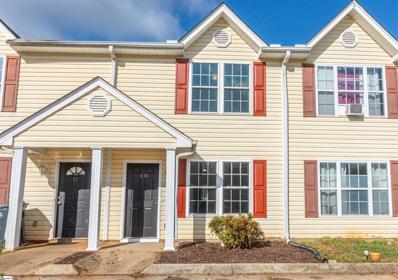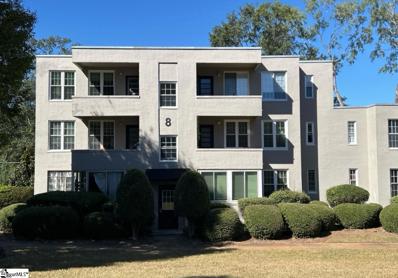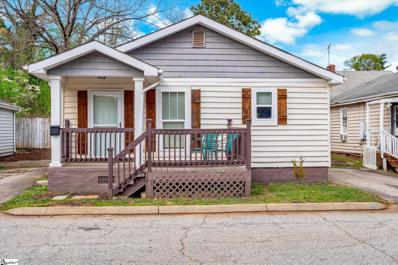Greenville SC Homes for Rent
$424,900
305 Lorca Drive Greenville, SC 29605
- Type:
- Single Family
- Sq.Ft.:
- 2,742
- Status:
- Active
- Beds:
- 5
- Baths:
- 3.00
- MLS#:
- 20281114
- Subdivision:
- Arden Woods
ADDITIONAL INFORMATION
Brand new, energy-efficient home available by Feb 2025! Wake up on the right side of the bed in the Jamestown’s luxurious primary suite, complete with tray ceiling, dual sinks, and a walk-in closet. White cabinets with white granite countertops, EVP flooring, and carpet in our Elemental (2) Package. Discover the perfect blend of tranquility and convenience at Reserve at Arden Woods in Greenville. Enjoy a peaceful lifestyle while having easy access to local shopping, dining, and entertainment in Greenville and Mauldin. Reserve at Arden Woods offers open-concept homes designed to suit any lifestyle. And, with amenities such as a pool and cabana, you'll have everything you need to call Reserve at Arden Woods home. Schedule a tour today. Each of our homes is built with innovative, energy-efficient features designed to help you enjoy more savings, better health, real comfort and peace of mind.
$439,900
304 Lorca Drive Greenville, SC 29605
- Type:
- Single Family
- Sq.Ft.:
- 2,937
- Status:
- Active
- Beds:
- 5
- Year built:
- 2024
- Baths:
- 4.00
- MLS#:
- 20281113
- Subdivision:
- Arden Woods
ADDITIONAL INFORMATION
Brand new, energy-efficient home available by Feb 2025! Two flex spaces on the main level, plus a large loft upstairs, allow you to customize the layout to fit your needs. White cabinets with white quartz countertops, EVP flooring, and carpet in our Divine (2) Package. Discover the perfect blend of tranquility and convenience at Reserve at Arden Woods in Greenville. Enjoy a peaceful lifestyle while having easy access to local shopping, dining, and entertainment in Greenville and Mauldin. Reserve at Arden Woods offers open-concept homes designed to suit any lifestyle. And, with amenities such as a pool and cabana, you'll have everything you need to call Reserve at Arden Woods home. Schedule a tour today. Each of our homes is built with innovative, energy-efficient features designed to help you enjoy more savings, better health, real comfort and peace of mind.
$439,900
304 Lorca Greenville, SC 29605
- Type:
- Single Family
- Sq.Ft.:
- 2,937
- Status:
- Active
- Beds:
- 5
- Lot size:
- 0.19 Acres
- Baths:
- 4.00
- MLS#:
- 317239
- Subdivision:
- Arden Woods
ADDITIONAL INFORMATION
Brand new, energy-efficient home available by Feb 2025! Two flex spaces on the main level, plus a large loft upstairs, allow you to customize the layout to fit your needs. White cabinets with white quartz countertops, EVP flooring, and carpet in our Divine (2) Package. Discover the perfect blend of tranquility and convenience at Reserve at Arden Woods in Greenville. Enjoy a peaceful lifestyle while having easy access to local shopping, dining, and entertainment in Greenville and Mauldin. Reserve at Arden Woods offers open-concept homes designed to suit any lifestyle. And, with amenities such as a pool and cabana, you'll have everything you need to call Reserve at Arden Woods home. Schedule a tour today. Each of our homes is built with innovative, energy-efficient features designed to help you enjoy more savings, better health, real comfort and peace of mind.
$424,900
305 Lorca Greenville, SC 29605
- Type:
- Single Family
- Sq.Ft.:
- 2,742
- Status:
- Active
- Beds:
- 5
- Lot size:
- 0.19 Acres
- Baths:
- 3.00
- MLS#:
- 317238
- Subdivision:
- Arden Woods
ADDITIONAL INFORMATION
Brand new, energy-efficient home available by Feb 2025! Wake up on the right side of the bed in the Jamestownâ??s luxurious primary suite, complete with tray ceiling, dual sinks, and a walk-in closet. White cabinets with white granite countertops, EVP flooring, and carpet in our Elemental (2) Package. Discover the perfect blend of tranquility and convenience at Reserve at Arden Woods in Greenville. Enjoy a peaceful lifestyle while having easy access to local shopping, dining, and entertainment in Greenville and Mauldin. Reserve at Arden Woods offers open-concept homes designed to suit any lifestyle. And, with amenities such as a pool and cabana, you'll have everything you need to call Reserve at Arden Woods home. Schedule a tour today. Each of our homes is built with innovative, energy-efficient features designed to help you enjoy more savings, better health, real comfort and peace of mind.
- Type:
- Single Family
- Sq.Ft.:
- 1,170
- Status:
- Active
- Beds:
- 3
- Lot size:
- 0.26 Acres
- Year built:
- 1966
- Baths:
- 2.00
- MLS#:
- 20281069
ADDITIONAL INFORMATION
Looking for a home under market value in one of the most convenient locations in all of Greenville County? 121 Legrand Blvd is a perfect single story home for you. Located less than 10 minutes to award winning Downtown Greenville, Greenville Downtown Airport, zoned for some of the highest rated schools in the area, just minutes to major hospitals, employers, interstates, shopping, and restaurants, the location is top tier. The home sits in a well established neighborhood with NO HOA and a sizable level lot that offers a large detached garage/workshop in the back. The home itself has had significant updates and upgrades including new floors throughout, brand new kitchen with some stainless appliances, new cabinets, brand new granite countertops, oversized kitchen island with barstool seating, and pot filling sink. The home is first level living at its finest featuring master on the main level. The primary bedroom offers its own en-suite bathroom that has a tiled walk-in shower and new bathroom vanity. There are two additional spacious bedrooms along with a full bath in between them. Be sure to schedule your personal showing today!
- Type:
- Other
- Sq.Ft.:
- n/a
- Status:
- Active
- Beds:
- 4
- Year built:
- 1973
- Baths:
- 2.00
- MLS#:
- 1537862
- Subdivision:
- Fairway Acres
ADDITIONAL INFORMATION
Charming, One-Owner Brick Ranch in Desirable Greenville Location! From the moment you arrive, the stunning curb appeal reflects the love and care this property has received over the years. Step onto the inviting terra cotta front porch and enter into a traditional sitting area, complete with french doors that gracefully separate it from the rest of the home. Beyond, discover a spacious open-concept living area featuring built-in bookshelves and a cozy gas log fireplace, perfect for family gatherings and entertaining. Adjacent to the living room, a separate den offers an ideal nook for additional seating or relaxation. The owners have thoughtfully remodeled the floor plan to enhance the home's flow and warmth. New carpets have been added to the main living area, but take note that original hardwoods are underneath. The expansive dining and kitchen area boasts solid oak cabinets, stainless steel appliances, a tile backsplash and ample prep space. Off the kitchen, you’ll find a large walk-in laundry room, a sunroom that leads to your back deck and an additional bedroom with a masonry wood-burning fireplace as it's focal point. This fourth bedroom can easily serve as an extra living space, craft room, or formal dining area. You will truly be wowed by the communal space offered throughout this home. On the opposite side of the home, you'll find three more generously sized bedrooms and two full bathrooms. The primary suite features multiple closets and a spacious walk-in shower. The storage challenges faced in traditional brick ranches are no trouble in this home, as each room was carefully curated during the construction process. The outdoor space of the home is just as plentiful as the indoor. This property features a detached two car garage with an attached workshop AND two additional outbuildings - all with electric. These buildings have been just as well maintained as the house itself and are an enormous plus for those with outdoor hobbies. With easily one of the biggest lots in Fairway Acres (and NO HOA), yard space is not a problem you'll face either. Convenience and quality are the cherry on top of this property with close proximity to shopping, restaurants, downtown Greenville and local schools (Robert Cashion Elementary is located just across the street!) Important updates include a new roof with leaf guard gutter system, new HVAC, new tankless water heater and new kitchen appliances. The perfect size house for empty nesters and growing families alike - this is truly a legacy home! Schedule your showing today.
- Type:
- Other
- Sq.Ft.:
- n/a
- Status:
- Active
- Beds:
- 5
- Lot size:
- 0.15 Acres
- Year built:
- 2024
- Baths:
- 3.00
- MLS#:
- 1538827
- Subdivision:
- Sedona
ADDITIONAL INFORMATION
Sedona is Greenville's newest neighborhood in a fantastic location near Conestee Nature Preserve which has walking/biking trails that connect to the Swamp rabbit trail, playground, and dog park area. Serenity awaits as you drive into the tree lined main entrance of Sedona and follow the road to beautiful wooded lots and natural rolling hills. The popular Bentcreek II floor plan is a fabulous two story home with over 2,225 square feet. This spacious home features 5 Bedrooms, 3 bathrooms, plus an open loft area upstairs, spacious dining room great for entertaining, gourmet kitchen with kitchen island and stainless steel appliance includes a two-car garage.
$1,150,000
35 N Textile Greenville, SC 29611
- Type:
- Other
- Sq.Ft.:
- n/a
- Status:
- Active
- Beds:
- 4
- Lot size:
- 0.12 Acres
- Year built:
- 2024
- Baths:
- 4.00
- MLS#:
- 1541726
- Subdivision:
- Other
ADDITIONAL INFORMATION
Welcome to your dream home, where luxury meets functionality in one of Greenville’s most sought-after locations. This meticulously crafted residence offers the finest details, from white oak floors and designer lighting to custom cabinetry that enhances every room's elegance. Just minutes from downtown Greenville, this home situates you perfectly within a vibrant community. Enjoy the convenience of a flexible floor plan that includes a first-floor office or guest suite, ideal for today’s work-from-home lifestyle. The outdoor spaces are equally inviting, with a private porch and a second-level balcony. Indulge in a primary suite designed to be a private retreat, featuring a marble zero-entry shower, dual vanity, spacious walk-in closet, a cozy coffee bar, and an exclusive balcony. Culinary enthusiasts will appreciate the epicurean kitchen, equipped with top-of-the-line Bosch appliances, quartzite countertops, and a butler’s pantry for added convenience. With ample square footage and thoughtful layout, this home is both a statement of style and a sanctuary for modern living.
$319,000
8 Berea Forest Greenville, SC 29617
- Type:
- Other
- Sq.Ft.:
- n/a
- Status:
- Active
- Beds:
- 3
- Lot size:
- 0.25 Acres
- Year built:
- 1975
- Baths:
- 2.00
- MLS#:
- 1541719
- Subdivision:
- Berea Forest
ADDITIONAL INFORMATION
This 3 bedroom, 2 bath ranch is in a quiet neighborhood convenient to Furman University, Cherrydale, and downtown. The contemporary ranch has been meticulously renovated by its long-term owner with new roof, water heater, entire flooring, kitchen counters, bathrooms, fixtures, paint and more! A kitchen island was added to make the space more functional and flow for storing, dining, and entertaining. The remodel included opening the rooms from kitchen and great room for an open floorplan. The access to the deck is convenient from the kitchen for grilling and backyard entertaining. The front living room can be a flexible space for an office or play area. Come see this mature home that is almost like new!
$965,000
Townes Greenville, SC 29601
- Type:
- Other
- Sq.Ft.:
- n/a
- Status:
- Active
- Beds:
- 3
- Year built:
- 2011
- Baths:
- 3.00
- MLS#:
- 1538963
- Subdivision:
- Other
ADDITIONAL INFORMATION
Located in the heart of the Heritage Historic District, this Craftsman style 3 bedroom, 2 ½ bath home checks all the boxes for those searching for quality design and finish and along with the benefit of a walkable community. Designed and built by well-respected local builder, Trey Cole and certified as an Energy Star Qualified Home, you’ll fall in love the moment you walk onto the welcoming front porch. Tucked away in a small cul-de-sac called Craftman Corner, the easy and open floorplan features spacious rooms and plenty of natural light. Located on the main level are an open kitchen and great room, separate dining room, primary bedroom with generous bath. Upstairs are two additional bedrooms, a den and full bath. Access to a covered porch and private rear yard is from the great room/kitchen area. Main Street and Stone Avenue are just steps away, as is McPherson Park, numerous restaurants and shopping. The location couldn’t be more convenient. Take your choice, walk or bike – you'll be glad you did!
$115,000
3706 E North Greenville, SC 29615
- Type:
- Other
- Sq.Ft.:
- n/a
- Status:
- Active
- Beds:
- 2
- Lot size:
- 0.04 Acres
- Baths:
- 1.00
- MLS#:
- 1541675
- Subdivision:
- Town Park
ADDITIONAL INFORMATION
Looking for a lovely little place to call home, or an investment property? This one-story ground floor condo in Town Park Condominiums is for you. The open floor plan plus a gorgeous skylight gives this space a light, airy feel. Two bedrooms and a full bath, a full kitchen, dining space, and large living room. Washer, dryer, and refrigerator will convey. Town Park is a well established community offering several amenities, including a pool! Situated at the corner of Haywood and E. North St, this property is less than 5 minutes from 385 and 10 minutes from downtown Greenville. Book your showing today!
- Type:
- Other
- Sq.Ft.:
- n/a
- Status:
- Active
- Beds:
- 4
- Lot size:
- 4.37 Acres
- Year built:
- 1977
- Baths:
- 3.00
- MLS#:
- 1541625
ADDITIONAL INFORMATION
Are you looking for a property to homestead, exercise your prepper skills or just simply have room to breathe? This is your needle in a haystack find. Sitting on 4.37 acres of non HOA land, this 2000 sq ft. one owner brick ranch has been lovingly maintained and updated. The rocking chair front porch with white columns welcomes you into the house where you enter into a spacious living and dining area. The gas stone fireplace, which once housed a wood burning stove, is the heart of the room. Adjoining that fabulous space is a fully updated kitchen with granite countertops, gorgeous alabaster french country cabinetry and black appliances. The master bedroom has a walk in closet and full bath with walk in shower. The fourth bedroom was created by enclosing the original garage, thereby making a huge 400 sq ft. area with a full on suite bathroom which is handicapped/wheelchair accessible. This could easily be a master suite. An additional two car garage was built and is attached to the house by a breezeway to the porch. The porch overlooks the crown jewel of this property...the YARD. Take a stroll and leave your worries behind in the landscaped garden, enveloped by a classic white picket fence. This circular gravel path winds around a man made pond with fish and two lovely ducks, who will be your official tour guides. They will lead you to the beautiful gazebo, fully equipped with electricity and an antique porch swing. Gardening is a must with a yard like this and the water pump just outside the Gazebo makes it less of a chore. Speaking of water, this property has a hand dug well with manual pump; never be w/o water. Two storage sheds, equipped with power, can be used for whatever storage you need. Lawn equipment is a must have and a covered shed easily stores it for you. Splash in the creek at the back of the yard that feeds the Saluda River, located directly to the left corner of the property. Anderson 1 schools; Powdersville. We are so pleased to show you this phenomenal property!
$169,500
10 Buff Greenville, SC 29609
- Type:
- Other
- Sq.Ft.:
- n/a
- Status:
- Active
- Beds:
- 2
- Year built:
- 2001
- Baths:
- 2.00
- MLS#:
- 1541619
- Subdivision:
- City Place
ADDITIONAL INFORMATION
Renovated townhome just minutes from the Swamp Rabbit Trail! This 2 bed/1.5 bath home features new carpet, paint, lighting and HVAC! Spend time with family and friends in the sunny open concept main floor living space that transitions seamlessly into the kitchen. Off the kitchen is a half bath for guests, laundry, and patio access. The second-floor features two bedrooms, one with a direct connection to the well-appointed hall bathroom and the other with a walk-in closet. Both could serve as primary bedrooms! Located less than five minutes from the popular Swamp Rabbit Trail and Swamp Rabbit Grocery and less than ten minutes from downtown Greenville you are never far away from shopping, dining and entertainment! Don’t let this one slip away!
$1,490,000
7 Cromwell Greenville, SC 29605
- Type:
- Other
- Sq.Ft.:
- n/a
- Status:
- Active
- Beds:
- 4
- Lot size:
- 0.22 Acres
- Year built:
- 2017
- Baths:
- 4.00
- MLS#:
- 1540270
- Subdivision:
- Alta Vista
ADDITIONAL INFORMATION
This beautiful 4-bedroom 3.5-bath craftsman home is a rare find in the highly desirable Alta Vista neighborhood. Tucked away on a tranquil, low-traffic street, the home is in a prime location with easy walking access to restaurants and shopping on Augusta Road! 7 Cromwell features an open floor plan, walnut hardwoods throughout the main level living areas, stylish fixtures, and natural light. Relax in the outdoor space on the huge front porch. Entertain in the large dining room featuring coffered ceilings. Across from the dining room there is an optional sitting room or home office with glass doors. The open floor plan features a spacious living room with wet bar and gas fireplace and gourmet kitchen with premium appliances, an island, and plenty of counterspace. The primary suite is located on the main level with 2 walk-in closets and a large primary bathroom and shower. The 3 remaining bedrooms are on the second floor as well as a loft. Plenty of storage in the attached 2 car garage. Zoned for Augusta Circle, Hughes, and Greenville High. Book your showing today!
- Type:
- Other
- Sq.Ft.:
- n/a
- Status:
- Active
- Beds:
- 4
- Lot size:
- 0.3 Acres
- Year built:
- 1995
- Baths:
- 3.00
- MLS#:
- 1541608
- Subdivision:
- Greens At Rocky Creek
ADDITIONAL INFORMATION
Welcome Home! Featuring 4 bed/2.5 baths, this home is nestled on a corner lot in The Greens at Rocky Creek just off of Woodruff Road. The kitchen boasts beautiful granite countertops, cabinets, and luxury vinyl flooring all completed in 2024. The spacious master is located on the main level and features a walk-in closet and en suite with dual vanities. There are three more bedrooms upstairs, one with a balcony overlooking the backyard. Experience the countless amenities of this thriving community with a pool, playground, common areas, and more. All the dining and shopping on Woodruff Road right at your fingertips and just minutes to I385 and 85. Seller has never used fireplace. Don't wait, schedule your private showing today!
$249,900
601 Cleveland Greenville, SC 29601
- Type:
- Other
- Sq.Ft.:
- n/a
- Status:
- Active
- Beds:
- 1
- Baths:
- 1.00
- MLS#:
- 1541540
- Subdivision:
- Mcdaniel Heights - 063
ADDITIONAL INFORMATION
Hidden Gem walking distance to Cleveland Park, Caine Halter YMCA and Swamp Rabbit Trail. This mid-century modern style historic condo provides affordable living in the downtown area. One bedroom and full bath provides efficient space to enjoy the beautiful sites of Greenville. Covered balcony attached for outdoor enjoyment. Beautiful, established grounds with some paved sidewalks and walking paths. Front and rear entrances for ease of access. Buildings feature communal laundry in basement areas. McDaniel Heights HOA does not allow short term rentals; minimum lease term is 1 year. CURRENTLY TENANT OCCUPIED. PLEASE DO NOT DISTURB CURRENT RESIDENT. Lease expires 3/31/2025
- Type:
- Other
- Sq.Ft.:
- n/a
- Status:
- Active
- Beds:
- 3
- Lot size:
- 0.01 Acres
- Baths:
- 2.00
- MLS#:
- 1541504
- Subdivision:
- Yorktown Condos
ADDITIONAL INFORMATION
Welcome to 2530 E North St! This charming 3-bedroom, 1.5-bath townhome offers a fantastic opportunity for convenient living in a prime location. The spacious living area flows seamlessly into the dining and kitchen space, perfect for both relaxing and entertaining. Upstairs, you'll find three well-sized bedrooms, providing plenty of space for family, guests, or even a home office. The half-bath on the main level is ideal for guests, while the full bath upstairs serves the bedrooms. Located just minutes from downtown Greenville, shopping, dining, and major highways, this townhome is perfect for those looking for both comfort and accessibility. Don’t miss your chance to own this delightful home—schedule your showing today!
$435,000
8 Queen Aly Greenville, SC 29611
- Type:
- Other
- Sq.Ft.:
- n/a
- Status:
- Active
- Beds:
- 2
- Lot size:
- 0.11 Acres
- Baths:
- 2.00
- MLS#:
- 1541548
ADDITIONAL INFORMATION
**NEW PRICE!!** Would you like a Precious New Home for the Holidays? We can wrap this Updated Brick Ranch in a Big Red Bow for You! Or, are you looking for an INVESTMENT PROPERTY to build your portfolio? This home has so much… The Seller has put a lot of Love and Care into updating and redesigning the home and space. It was taken down to the studs in 2014/2015, redesigned and updated to create an open, bright and warm flow. As you drive up to the home, the cozy front porch greets you and is accented by the lovely flower beds offering a variety of flowers and bright colors throughout the year. When you enter the home, the beautiful hardwood floors catch your eye, as they flow throughout the house. The living room is your first stop, which opens into the custom designed kitchen adorned with custom cabinetry, quartz counters and an oversized walk-in pantry with solid wood shelving. Continue through the kitchen and find the inviting sunroom that could be another gathering space, home office space, or dining area. When you walk through, you feel the natural sunlight streaming through the large windows brightening each room of the freshly painted house. A spacious Primary Suite has a lovely walk-in closet and spa like bathroom, with an oversized custom tile shower as the focal point. The second bedroom is equally as spacious with access to the hall bath that has also been beautifully finished. Outside is just as wonderful with a newly built deck, fenced yard and green space for additional flower beds or garden. All of this and more is a short walk or bike ride to Unity Park, Swamp Rabbit Trail, Westend, Pendleton Street, and downtown Greenville. An added Benefit: The Seller has done long-term renting and AirBnb in the last 3 years, which has been lucrative. Contact the City for details on the guidelines. Updates include: 2014/2015 Remodel included updated electrical, plumbing, sheetrock, roof, insulation, windows (except front window in living room & Sunroom window), reworked main living areas to open up floor plan, add kitchen pantry and indoor laundry, added primary suite, tankless water heater, and updated and customized finishes. 2023 Update: Front Window in Living Room replaced 2024 Updates: (8/24) New HVAC; (10/24) New Fence; (11/24) New Deck; (11/24) Painted interior (trim & walls) & exterior trim; (11/24) Freshened & pruned landscaping. Make an Appointment TODAY, don’t miss this Amazing opportunity!
$369,000
216 Beth Greenville, SC 29609
- Type:
- Other
- Sq.Ft.:
- n/a
- Status:
- Active
- Beds:
- 3
- Lot size:
- 0.23 Acres
- Year built:
- 1961
- Baths:
- 2.00
- MLS#:
- 1538446
ADDITIONAL INFORMATION
All you've been looking for is finally here! 216 Beth Dr is a charming one level home with mid-century features & muted elegance! Located expertly between thriving downtown Greenville and quaint Travelers Rest, and just around the corner to all the amenities in Cherrydale, your family is never far from everything you need! Curb appeal begins with the landscaped lot, gabled front stoop, and convenient cottage door. Once inside, you will love the open interior that showcases gorgeous hardwood flooring and crown molding. The Family Room is cozy and flows into a lovely Dining or Sitting Room with a stirring ceiling fan light. The granite center-island Kitchen is impressive with abundant cabinetry and shelving, a glass tile backsplash, a full array of appliances, modern lighting, and a fabulous Butler's counter that doubles as a folding counter for the hidden, equipped Laundry! Make your way to the more private areas of the home and discover your restful retreat at the end of a long day. The Owner's Suite boasts multiple closets and a personal Bath with a dual sink vanity and tiled tub/ shower with rainhead faucet. There are two additional sizeable Bedrooms, both with great closets, that share a central Hall Bath, also with a tiled tub/shower. The third Bedroom could be a fabulous SunRoom with its double wall of windows. This home also provides a roomy staging space that will easily accomodate benches and cubbies. Outside your family will love playing and planting in the fenced yard and the handyman will enjoy time in the workshop sheds that are ready to connect to the power ran underground! Don't delay to make this your home... call today for a private tour!
$239,950
606 Reese Greenville, SC 29617
- Type:
- Other
- Sq.Ft.:
- n/a
- Status:
- Active
- Beds:
- 3
- Lot size:
- 0.03 Acres
- Year built:
- 2022
- Baths:
- 3.00
- MLS#:
- 1538830
- Subdivision:
- Foxcroft Townes
ADDITIONAL INFORMATION
Welcome to elegant and convenient living at 606 Reese Ln. Prepare to be captivated by this exceptional 3-bedroom, 2.5-bath townhome in Greenville's picturesque Farrs Bridge Townes community. Crafted in 2022 by Meritage Homes, this residence exudes contemporary charm and offers an impressive array of top-notch amenities. The kitchen is thoughtfully designed with a walk-in pantry, a sizable island, granite countertops, stainless steel appliances, and bar seating. It opens to the dining area and large living room, perfect for hosting gatherings and pursuing your culinary passions. Embrace the abundance of natural light filling this home, creating a welcoming and cozy ambiance. Luxury Vinyl Plank is showcased throughout the main level. Unwind in the upstairs spacious primary bedroom, showcasing a walk-in closet and a luxurious bathroom with a dual vanity and stunning tile shower. Two other nicely sized bedrooms are located on the second floor, conveniently adjacent to the second full bathroom and laundry room. Rest assured that the Farrs Bridge Townes Homeowners Association takes care of all exterior maintenance, allowing you to relish the comforts of your home. Enjoy effortless access to Downtown Greenville, Travelers Rest, and the scenic Swamp Rabbit Trail, catering to all your culinary, shopping, and outdoor adventure pursuits. This is an excellent opportunity to transform this townhome into your sanctuary. Schedule a viewing today and make this dream home yours!
- Type:
- Other
- Sq.Ft.:
- n/a
- Status:
- Active
- Beds:
- 4
- Lot size:
- 0.14 Acres
- Year built:
- 2024
- Baths:
- 3.00
- MLS#:
- 1541443
- Subdivision:
- Sedona
ADDITIONAL INFORMATION
Sedona is a development that will bring a family-oriented neighborhood to the growing hub of Greenville. Greenville features a mix of modern and historic architecture, with an array of shops, restaurants, and entertainment venues. Falls Park on the Reedy, with its stunning waterfall and Liberty Bridge, is a centerpiece of downtown and a popular gathering spot. The city’s strong sense of community is reflected in its active neighborhood associations and community events. This atmosphere makes it easy to build connections and feel at home. Greenville truly is everything they say it is and more, making it the perfect place to settle down into your new home in Sedona. This Harper II C is 4 bedroom, 2.5 bathroom and will be ready in 2025.
$195,000
210 S Woodgreen Greenville, SC 29615
- Type:
- Other
- Sq.Ft.:
- n/a
- Status:
- Active
- Beds:
- 2
- Lot size:
- 0.14 Acres
- Year built:
- 1989
- Baths:
- 2.00
- MLS#:
- 1541206
- Subdivision:
- Rolling Green Village
ADDITIONAL INFORMATION
Looking for your new home in Rolling Green Village in a 55+ community! Don't miss out on this ideal two-bedroom, two-bath condo. A quiet cul-de-sac location means you won't have to worry about traffic. You'll find granite countertops and stainless appliances in the kitchen, and the granite-topped bathroom vanities that give plenty of storage space. The slider windows are easy to open when you want some fresh air. An additional parking pad provides space for guests. This is single-level, maintenance-free living at its best! Come see this one before it's gone.
$265,000
4 Burns Greenville, SC 29605
- Type:
- Other
- Sq.Ft.:
- n/a
- Status:
- Active
- Beds:
- 3
- Lot size:
- 0.05 Acres
- Baths:
- 2.00
- MLS#:
- 1537278
ADDITIONAL INFORMATION
***Join Monique Hogan this Friday 11/8 from 5:30 to 7:30 pm to enjoy wine and light refreshments at this cute bungalow less than a 5 minute drive from all things downtown Greenville. Check out the possibilities of low maintenance living close to Greenville's up and coming West End. NO HOA or STR Restrictions- well under 300k!*** Welcome to 4 Burns Circle, Greenville, SC! This quaint 3-bedroom, 1.5-bathroom home is the perfect blend of comfort and convenience. Situated just minutes from downtown Greenville, this property provides easy access to all the vibrant city has nearby. Enjoy a beautiful 17-minute walk to Falls Park, catch a game at Fluor Field with an 18-minute walk, or explore the food and beverages at Gather GVL, just 15 minutes away on foot. Inside, you'll find a cozy living space ideal for relaxing and entertaining, open to a well-appointed kitchen with granite countertops, stainless steel appliances, and ample cabinet space—large enough for a dining area. The home features original hardwood floors and brand-new carpet. The three bedrooms provide plenty of room for family or guests, while the 1.5 bathrooms add convenience. Outside, enjoy the lovely front porch—perfect for soaking up the Carolina sun. The neighborhood is peaceful and welcoming (with no HOA), a serene retreat while staying close to the bustling energy of downtown Greenville. You’re also about a mile from Augusta Road for groceries, restaurants, and other needs, with the interstate less than 10 minutes away for easy travel. Don’t miss this fantastic opportunity to own a home in a prime location. Schedule a showing today!
$374,900
323 Turkey Greenville, SC 29611
- Type:
- Other
- Sq.Ft.:
- n/a
- Status:
- Active
- Beds:
- 3
- Lot size:
- 0.14 Acres
- Year built:
- 2017
- Baths:
- 3.00
- MLS#:
- 1530353
- Subdivision:
- Three Bridges
ADDITIONAL INFORMATION
If you are searching for a home that is in an excellent school district, close to restaurants and convenient to I-85, the 185 connector, and Hwy 123, you have found your home! 323 Turkey Run is located in the Three Bridges subdivision and is truly in the heart of Powdersville. In less than five minutes, you can be dining at one of the area's fabulous restaurants or hitting the highway for a short trip to downtown Greenville (~20 minutes), Easley (~10 minutes), or Clemson University (~30 minutes). This well-maintained home's main floor features wood flooring, a large great room with corner fireplace and coffered ceilings, spacious dining area, and kitchen with gas stove and granite countertops. Step outside to the covered porch to enjoy your morning coffee. The primary bedroom suite and two secondary bedrooms are located on the second level. The primary suite features a spacious bath with a garden tub, separate tiled shower, and large walk-in closet. Another plus, all new carpet on the second level! The community pool and cabana are a great place to relax on a hot summer day.
- Type:
- Other
- Sq.Ft.:
- n/a
- Status:
- Active
- Beds:
- 4
- Lot size:
- 0.2 Acres
- Baths:
- 2.00
- MLS#:
- 1541432
- Subdivision:
- Cardinal Creek
ADDITIONAL INFORMATION
4 BR 2 BA. ~1850 SQFT. .20 ACRE LOT. FRESH PAINT. NEW ROOF/GUTTERS 2023. NEW STAINLESS STEEL DISHWASHER AND OVEN/RANGE 2024. NEW WATER HEATER. Welcome to your new home in Cardinal Creek subdivision in Greenville, SC! This charming traditional-style, one-story residence offers 4 spacious bedrooms and 2 beautifully appointed bathrooms across approximately 1,850 square feet of living space. Situated on a .20-acre lot, this home features an extra room, perfect for a home office or playroom, and a 2-car attached garage for your convenience. Step inside to discover an inviting layout with raised ceilings that enhance the airy feel of the home. The master suite, located on the main floor, offers a serene retreat with an ensuite bathroom for your comfort. The quaint kitchen boasts stunning countertops, perfect for meal prep and entertaining. Gorgeous flooring flows throughout the home, complemented by an abundance of windows that flood the space with natural light. Enjoy your mornings on the back patio, ideal for sipping coffee and enjoying the peaceful surroundings. This home is perfectly situated in a prime location, just minutes from I-385 and Woodruff Road, offering easy access to shopping, dining, and entertainment. Plus, you're just a short drive away from the vibrant downtown Greenville, where you can enjoy the best of the city’s cultural attractions, parks, and restaurants. Don’t miss your chance to own a piece of Cardinal Creek! Call to schedule your showing TODAY!!

IDX information is provided exclusively for consumers' personal, non-commercial use, and may not be used for any purpose other than to identify prospective properties consumers may be interested in purchasing. Copyright 2024 Western Upstate Multiple Listing Service. All rights reserved.


Information is provided exclusively for consumers' personal, non-commercial use and may not be used for any purpose other than to identify prospective properties consumers may be interested in purchasing. Copyright 2024 Greenville Multiple Listing Service, Inc. All rights reserved.
Greenville Real Estate
The median home value in Greenville, SC is $338,700. This is higher than the county median home value of $287,300. The national median home value is $338,100. The average price of homes sold in Greenville, SC is $338,700. Approximately 37.32% of Greenville homes are owned, compared to 53.06% rented, while 9.62% are vacant. Greenville real estate listings include condos, townhomes, and single family homes for sale. Commercial properties are also available. If you see a property you’re interested in, contact a Greenville real estate agent to arrange a tour today!
Greenville, South Carolina has a population of 69,725. Greenville is less family-centric than the surrounding county with 25.39% of the households containing married families with children. The county average for households married with children is 32.26%.
The median household income in Greenville, South Carolina is $60,388. The median household income for the surrounding county is $65,513 compared to the national median of $69,021. The median age of people living in Greenville is 34.5 years.
Greenville Weather
The average high temperature in July is 89.8 degrees, with an average low temperature in January of 30.9 degrees. The average rainfall is approximately 50.9 inches per year, with 2.5 inches of snow per year.




