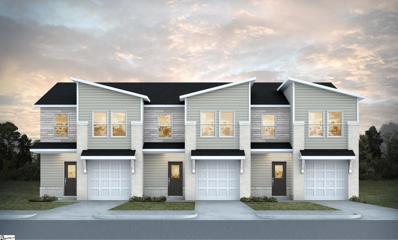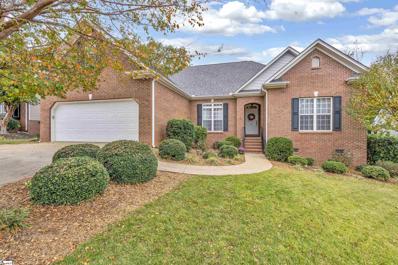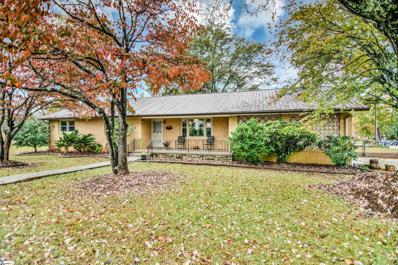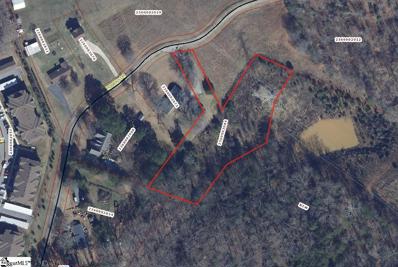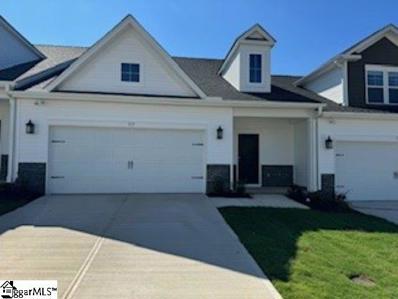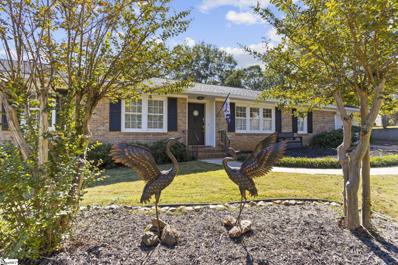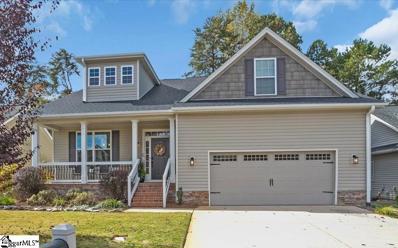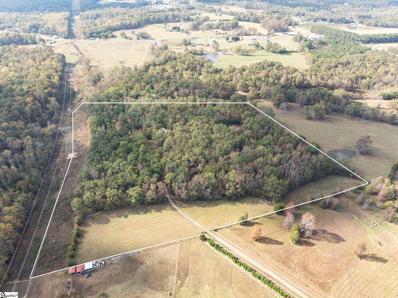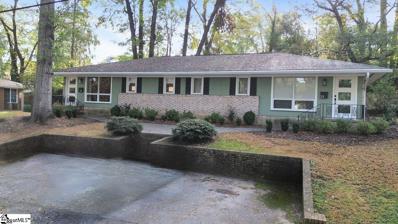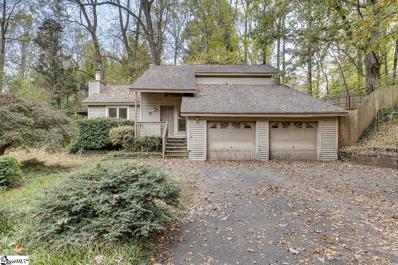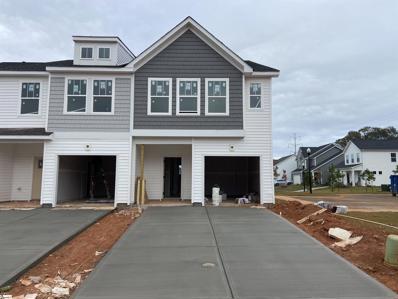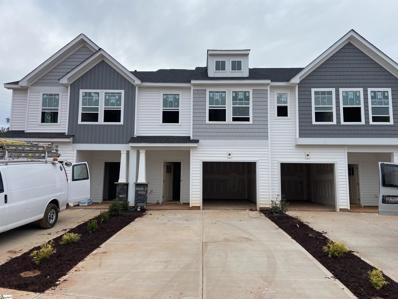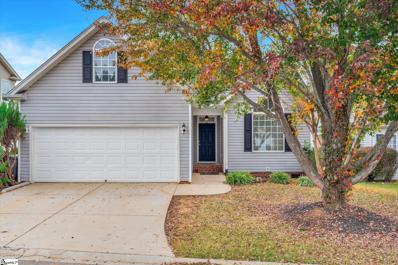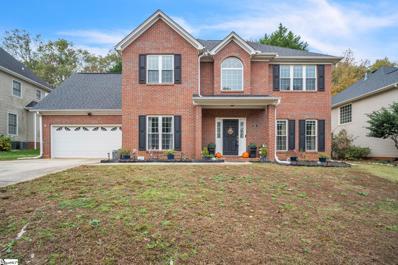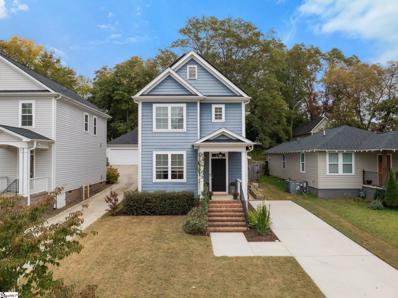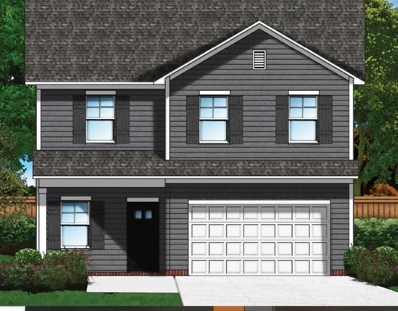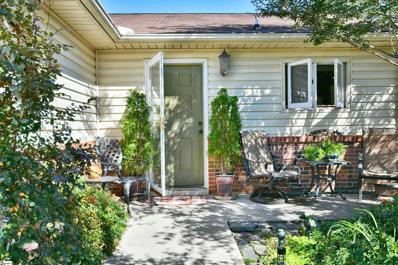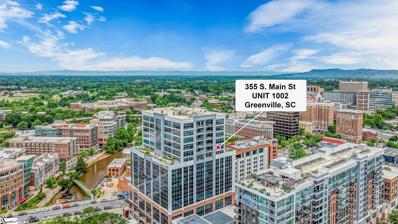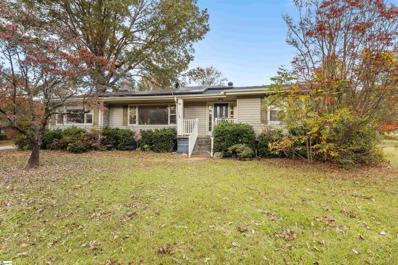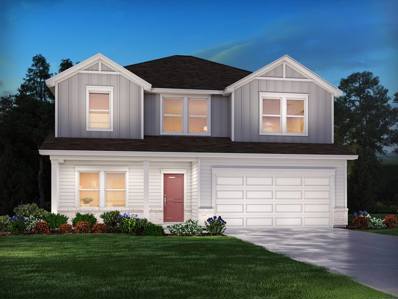Greenville SC Homes for Rent
- Type:
- Other
- Sq.Ft.:
- n/a
- Status:
- Active
- Beds:
- 3
- Lot size:
- 0.04 Acres
- Baths:
- 3.00
- MLS#:
- 1541068
- Subdivision:
- Parkside Heights
ADDITIONAL INFORMATION
Enhance your living experience with the new Jordan Plan located at Parkside Heights by Liberty Communities. This plan is designed to maximize space and comfort. The modern, open-concept layout on the first floor is ideal for both relaxation and entertaining. The primary suite is thoughtfully situated on the second level, providing a serene retreat. Upstairs, you'll also find two additional bedrooms, a loft area, a generous laundry room, and plenty of storage. Be sure to explore the sleek kitchen and the expansive family room that completes this exceptional home! Features include: Modern interior & exterior trim, Granite countertops, pendant lights & chandelier. Recessed Fireplace, Smart toilet and smart toiler seats, LED Bluetooth Mirrors, 9ft Ceilings, painted garage, pre-wired smart car charging station.
$469,900
121 Plum Creek Greenville, SC 29607
- Type:
- Other
- Sq.Ft.:
- n/a
- Status:
- Active
- Beds:
- 4
- Lot size:
- 0.21 Acres
- Year built:
- 1998
- Baths:
- 2.00
- MLS#:
- 1541399
- Subdivision:
- Forrester Cove
ADDITIONAL INFORMATION
121 Plum Creek Lane is a home with great design and function, and for those that desire single level living, there is the added benefit of a second level flex room. To further enhance design and function, the location is fabulous! Zoned for and very close to the Mauldin Schools, easy access to the interstates and all points near and far, and so very convenient to a variety of shops. Upon entering, one notices the wonderful ceiling heights and beautiful trim work that showcase the quality of the build in home. The high ceilings open the rooms, bringing an abundance of natural light to the great room, designed for gathering family and or friends, or quiet evenings by the fire. Separate and yet adjacent is the dining room for formal meals, games, or a sunroom. So many options. Just around the corner is the kitchen with gleaming appliances and stone countertops and a very comfortable breakfast room, both overlooking the beautiful screened porch. The split floorplan is so private with the primary bedroom suite on one side and three additional bedrooms and a full bathroom on the opposite side of the formal living areas. The pocket door keeps this space private if desired. Don't miss the 2nd level flex space to use as you choose. Just below is the separate laundry room where you will find closets galore on your way to the garage. Not to missed, the beautifully landscaped and fully fenced backyard provides an area to meet the desires of all who enjoy the beautiful outdoors. Easy access to the yard through gates and pavers on either side of the home. Don't miss this gem of a home and an opportunity not to miss.
$282,500
623 Watkins Greenville, SC 29617
- Type:
- Other
- Sq.Ft.:
- n/a
- Status:
- Active
- Beds:
- 3
- Lot size:
- 0.44 Acres
- Year built:
- 1952
- Baths:
- 2.00
- MLS#:
- 1541364
- Subdivision:
- Fenwick Heights
ADDITIONAL INFORMATION
Less than 12 minutes into downtown Greenville, SC, this 3BR/1.5BA all brick ranch home is ready for you! Freshly painted interior, brand new windows, new flooring throughout including refinished original hardwood floors, and more updated features! Located on a large almost half acre corner lot, the front porch and side entry welcome you home. NOTE the extra two+car detached garage/workshop with 60 AMP subpanel within the fenced backyard! Imagine the possibilities here--car buffs, wood working, she-shed/man-cave, hobby central! This one-level home boasts a large living room with beautiful hardwoods that continue down the hall and into the three bedrooms! The open kitchen/dining room includes all appliances and features new berber carpet in the dining and newer highly durable LVP flooring in the kitchen/utility room. The utility room is huge with a washer and dryer included! The three bedrooms are spacious with great closets and share an updated hall bath plus a half bath! WHAT an easy floor plan! Additional features of this property include a metal roof, a vapor barrier (with moisture level recently tested), the side load two car carport, a large back deck, and MORE! With an easy location to Cherrydale shopping, Furman University, the mountains or Swamp Rabbit Trail, and downtown Greenville, this property is a GEM! Come home to 623 Watkins Road today!
$49,000
Robbins Greenville, SC 29611
- Type:
- Land
- Sq.Ft.:
- n/a
- Status:
- Active
- Beds:
- n/a
- Lot size:
- 2.09 Acres
- Baths:
- MLS#:
- 1541280
ADDITIONAL INFORMATION
$175,000
2530 E North Greenville, SC 29615
- Type:
- Other
- Sq.Ft.:
- n/a
- Status:
- Active
- Beds:
- 3
- Lot size:
- 0.01 Acres
- Year built:
- 1984
- Baths:
- 2.00
- MLS#:
- 1541337
- Subdivision:
- Yorktown Condos
ADDITIONAL INFORMATION
THREE bedroom move-in-ready condo less than 10 minutes from downtown Greenville! This charming brick-built condo is ready for its new owners. Inside, you will be greeted with a white and bright kitchen with stainless steel appliances. The kitchen flows into the spacious dining and living room area. Plenty of space for all your furniture. The large sliding glass door out to the patio provides ample amount of natural light. Out the back is a cozy fenced-in patio that is perfect for entertaining or relaxing. Making your way upstairs, you will find THREE spacious bedrooms that all have plenty of closet space, a full bathroom with extra storage and linen closet in the hall. One of the bedrooms has a beautiful wood built-in cabinet where you can showcase your decor. This condo lets in plenty of natural throughout the day. Don’t forget about the neighborhood pool! Perfect for the hot South Carolina summers. Per the latest covenants cover trash, water, property insurance, sewer, roof (composition shingles), and more. Brand new HVAC unit (September 2024) is one less thing you have to worry about! This low maintenance condo is in prime location with easy access to Pelham Rd, I-385, and Wade Hampton Blvd and steps away from Sprouts, Bob Jones University, 3’s Golf Course, Haywood Mall and more. Call to schedule your showing today!
- Type:
- Other
- Sq.Ft.:
- n/a
- Status:
- Active
- Beds:
- 3
- Lot size:
- 0.08 Acres
- Year built:
- 2024
- Baths:
- 3.00
- MLS#:
- 1538721
- Subdivision:
- Wyndermere
ADDITIONAL INFORMATION
Welcome to Wyndermere…..an exciting, gated community just minutes from downtown Greenville where modern living meets affordability! The Gaines floorplan presents a sleek and charming design with an open floorplan perfect for entertaining, a primary suite on the main level, and a two-car garage. Cook in your chef-inspired kitchen with quartz counter tops and white cabinets in warm, natural light, thanks to an abundance of windows. The kitchen features a large island perfect for family and friends to mingle and enjoy snacks. The back patio offers a delightful retreat for summer days, while select homes come with an electric fireplace, adding a cozy touch during winter months. Upstairs, two bedrooms each with walk-in closets offering ample storage and a hall bath complete this space. Lawn maintenance is included at Wyndermere giving you more time to enjoy the things you love.
$389,900
104 Andover Greenville, SC 29615
- Type:
- Other
- Sq.Ft.:
- n/a
- Status:
- Active
- Beds:
- 3
- Lot size:
- 0.39 Acres
- Baths:
- 2.00
- MLS#:
- 1541321
- Subdivision:
- Heritage Hills
ADDITIONAL INFORMATION
Your Dream Home Awaits in Heritage Hills! Discover this charming single-story oasis on over one third of an acre, just minutes from the vibrant culture and entertainment of downtown Greenville. This all-brick ranch-style home features 3 bedrooms and 2 bathrooms, perfectly situated in one of the Eastside’s most desirable neighborhoods. As you enter, you are greeted by an open-concept layout that seamlessly blends a spacious living room, den, and a large dining area—ideal for gatherings around the cozy gas log fireplace. Imagine sipping your morning coffee in the bright breakfast nook, overlooking the expansive, level backyard and concrete patio. Tucked just around the corner is the updated kitchen, complete with stainless steel appliances, a farmhouse sink, soft-close Shaker-style cabinet doors, and a generously sized island with pull-up bar seating. Adjacent to the kitchen, a sizeable laundry room provides a laundry sink, drying rack, and ample pantry storage. You’ll also find a versatile flex space, perfect for a formal dining room, a tranquil home office, or a creative play area, all conveniently tucked away behind stylish barn doors. French doors from the den lead to a screened porch and patio, creating the perfect setting for outdoor entertaining or watching kids and pets play in the fenced backyard. The owner’s suite is a true retreat, boasting a spacious walk-in closet and a beautifully renovated ensuite bathroom with a double sink vanity and oversized mirrored wall cabinet for all your storage needs. Luxuriate in the deep soaker tub surrounded by custom tile, or unwind under the soothing rainfall showerhead. Additional features include a new roof (2023), new HVAC (2022), a newer hot water tank, and vinyl tilt-in windows for easy cleaning. With a sizable garage, 8x12 shed, and attic space, this home provides abundant storage options. Don’t miss your chance to make this Heritage Hills treasure your own! Contact us today to schedule your private tour!
$270,000
218 Beatrice Greenville, SC 29611
- Type:
- Other
- Sq.Ft.:
- n/a
- Status:
- Active
- Beds:
- 2
- Lot size:
- 0.29 Acres
- Baths:
- 2.00
- MLS#:
- 1541173
- Subdivision:
- Camilla Park
ADDITIONAL INFORMATION
Come and see this charming 2 bedroom, 2 bathroom, UPDATED bungalow. Newly updated hall and primary bath, refinished hardwood floors, new cabinets, light fixtures, quartz countertops, and appliances from when sellers purchased just a little over a year ago! Located less than an 10 minutes from Downtown, right near HWY 123 for a hop and skip over to Easley, and convenient to Whitehorse Rd. and all restaurants and shops located in that area. Roof updated in 2020, furnace in 2023, and new plumbing clean out and water heater installed within the past month!
$559,000
515 Summitbluff Greenville, SC 29617
- Type:
- Other
- Sq.Ft.:
- n/a
- Status:
- Active
- Beds:
- 3
- Lot size:
- 0.17 Acres
- Year built:
- 2008
- Baths:
- 2.00
- MLS#:
- 1541008
- Subdivision:
- Poplar Forest
ADDITIONAL INFORMATION
Welcome to 515 Summitbluff Drive! This 2,200 sq ft renovated home has three full bedrooms, two full baths, and two flex rooms. As you enter the home you'll immediately be met with a bright and airy feel, highlighted by light, refinished hardwood floors, light paint colors, and an open floor plan. The oversized entrance leads to a formal dining room and an open living space that includes the kitchen and living room. The kitchen has two-toned, newly painted cabinets, new hardware, new stainless steel appliances, a new slide-in induction range, and gorgeous quartz countertops with a waterfall edge and room for four bar stools. The living room design allows for multiple setups and features a stone fireplace with gas logs. All three bedrooms are on the main floor, including a primary bedroom that has a newly renovated, ensuite bathroom. The hallway just off the living room leads you to two additional oversized guest bedrooms, a coffee bar (that could double as a homework station for the kiddos), and another full bathroom. The final two rooms in the home were designed with the ultimate in flexibility in mind - a home office, gym, playroom, game room, storage, a 4th bedroom - the choice is yours! Other features include a rocking chair front porch, a backyard with rod-iron fencing, a deck with new custom railings, a new stone paver patio that's perfect for grilling or sitting outside and enjoying the fall weather, a custom laundry room with a sink, quartz countertop, tile floors, and board & batten accent walls, and an encapsulated crawl space! Some of the renovations include - new sod and grading in the backyard, a new aluminum fence with two gates (one double entry), a new flower bed stone border in the front of home, a rock border around the deck and back patio, a rebuilt deck using Trex materials, a new garage door and motor, new ceiling mounted storage racks in garage, new roof (receipt in associated docs), new gutters, new windows in the dining room, kitchen and living room, new carpet in all three bedrooms, the flex room and stairs, updated door hardware & light fixtures, new ceiling fans, new tile, vanity, mirrors, and quartz counters in the primary bath, and a new tiled walk-in shower featuring a glass enclosure and quartz top bench. For a complete list of renovations, please contact the listing agent. This subdivision serves Gateway Elementary, Northwest Middle, and Travelers Rest High School. The HOA includes your pool membership, access to tennis and pickleball courts, basketball courts, and a playground. Located just a half mile from multiple entrances to the Swamp Rabbit Trail, this home and community is perfect for all outdoor enthusiasts! Call for your private showing today!
$985,000
40 Hippy Greenville, SC 29669
- Type:
- Land
- Sq.Ft.:
- n/a
- Status:
- Active
- Beds:
- n/a
- Lot size:
- 25.19 Acres
- Baths:
- MLS#:
- 1541236
ADDITIONAL INFORMATION
Are you looking to be a part of the growing Southern Greenville County community? Are you tired of being in your subdivision and wanting some breathing room? Well then 40 Hippy Lane is the perfect spot for you! This ±25-acre unrestricted estate has a great mixture of pines and hardwoods, pasture towards the front of the property and a creek at the back of the property! It also comes with a ±2,400sqft brick house, a ±1,000 sqft secondary house, and a ±1,200sqft shop! The ±2,400sqft house was built in 2012 and has 4 bedrooms, 2 full bathrooms and 2 half bathrooms. It has two new HVAC units and for utilities it has a well, septic and propane! The secondary house is a 2 bedroom and 2 bathroom that is also on well, sceptic and propane! Hippy Lane is a private road so future homeowners will be responsible for maintaining the road! Come be a part of this growing community and plant your roots!
$339,000
21 Knoxbury Greenville, SC 29601
- Type:
- Other
- Sq.Ft.:
- n/a
- Status:
- Active
- Beds:
- 2
- Lot size:
- 0.02 Acres
- Year built:
- 1978
- Baths:
- 1.00
- MLS#:
- 1541259
- Subdivision:
- Mcdaniel Park
ADDITIONAL INFORMATION
Location, location, location! You will not want to miss out on this adorable, completely renovated, 2 bedroom, 1 bath Knoxbury Terrace Condo. Walk to Cleveland Park, Swamp Rabbit Trail, Downtown, Publix, Restaurants, Shopping and much more! Beautiful hardwood floors, fabulous updated eat-in kitchen which includes coffee bar, built in refrigerator, freezer, Dishwasher. Enjoy sitting on private patio and wonderful outdoor space with cafe lighting. Quiet cul-de-sac. Storage shed with electricity. Great windows for excellent lighting. 2 assigned parking spots in front of unit. Owner of unit 21 also owns unit 23. Don't miss out on this jewel!
$535,000
82 Westview Greenville, SC 29609
- Type:
- Other
- Sq.Ft.:
- n/a
- Status:
- Active
- Beds:
- 3
- Lot size:
- 0.24 Acres
- Year built:
- 1980
- Baths:
- 2.00
- MLS#:
- 1541241
- Subdivision:
- North Main
ADDITIONAL INFORMATION
North Main home with 3 bedrooms & 2 full baths and an attached 2 car garage, in a private, quiet cul-de-sac, and priced well below recent appraised value! This home has been updated with new floors during the sellers ownership & paint throughout and features a kitchen with granite countertops and stainless steel appliances. The main level features two bedrooms with a full bath, and upstairs features a large master bedroom with your own private bath. You'll love relaxing on your wrap around deck where you can enjoy your private backyard. All this and in the coveted North Main area and zoned to award winning schools! Schedule your appointment today!
$295,990
451 Hazelcote Greenville, SC 29611
- Type:
- Other
- Sq.Ft.:
- n/a
- Status:
- Active
- Beds:
- 3
- Lot size:
- 0.04 Acres
- Year built:
- 2024
- Baths:
- 3.00
- MLS#:
- 1541056
- Subdivision:
- Hickory Heights
ADDITIONAL INFORMATION
Welcome home to Hickory Heights! Our community is only minutes away from Furman University and The Swamp Rabbit Trail. Experience the convenience of the city while still being a short drive from the nearest state park. There are plenty of entertainment and dining opportunities around, being centrally located near shopping and restaurants in Downtown Greenville, Cherrydale, Traveler's Rest, Easley and Berea. Only a mile away from the Greenville Technical College Northwest Campus including the Culinary Institute of the Carolinas. Spend your day visiting one of the four state parks in the nearby area (Caesars Head, Paris Mountain, Table Rock, and Jones Gap). With surrounding amenities like this you will always be entertained. This Litchfield townhome features over 1600 square feet of living space and will be ready for you early next year. Upon entering the spacious foyer and continuing down the hall, you will fall in love with the open living and kitchen space with 9 foot ceilings, a perfect area for entertaining. The oversized island with light Quartz countertops and beautiful white cabinetry give the kitchen a bright feel along with stainless steel appliances including a gas range/oven and refrigerator. Since this is an End Unit, there are additional windows in the living room that give lots of natural light. The patio off the kitchen allows for outdoor living and also offers extra storage in the outdoor closet. Up the Oak staircase you come to the large Primary Suite that features an ensuite bathroom with double vanities, beautiful tiled shower with built in seat and walk in closet. Two more spacious bedrooms, full bath, and laundry area with washer/dryer included complete the second floor. Blinds are also included throughout the home! The 1 car garage and double parking pad give a convenient and versatile combination for car storage and parking. All our homes feature our Smart Home Technology Package including a video doorbell, keyless entry and touch screen hub. Additionally, our homes are built for efficiency and comfort helping to reduce your energy costs. Our dedicated local warranty team is here for your needs after closing as well. Come by today for your personal tour and make this home your own. An added plus is lawn maintenance is included so you will have more time to enjoy your new home. Builder to provide first year of HOA dues. See Sales Agent for additional pricing information.
$259,990
448 Hazelcote Greenville, SC 29611
- Type:
- Other
- Sq.Ft.:
- n/a
- Status:
- Active
- Beds:
- 3
- Lot size:
- 0.04 Acres
- Year built:
- 2024
- Baths:
- 3.00
- MLS#:
- 1541055
- Subdivision:
- Hickory Heights
ADDITIONAL INFORMATION
Welcome home to Hickory Heights! Our community is only minutes away from Furman University and The Swamp Rabbit Trail. Experience the convenience of the city while still being a short drive from the nearest state park. There are plenty of entertainment and dining opportunities around, being centrally located near shopping and restaurants in Downtown Greenville, Cherrydale, Traveler's Rest, Easley and Berea. Only a mile away from the Greenville Technical College Northwest Campus including the Culinary Institute of the Carolinas. Spend your day visiting one of the four state parks in the nearby area (Caesars Head, Paris Mountain, Table Rock, and Jones Gap). With surrounding amenities like this you will always be entertained. This Litchfield townhome features almost 1600 square feet of living space and will be ready for you by the end of the year! Upon entering the spacious foyer and continuing down the hall, you will fall in love with the open living and kitchen space with 9 foot ceilings, a perfect area for entertaining. The oversized island with white Quartz countertops and beautiful white cabinetry give the kitchen a bright feel along with stainless steel appliances including a gas range/oven and refrigerator. The patio off the kitchen allows for outdoor living and also offers extra storage in the outdoor closet. Upstairs you come to the large Primary Suite that features an ensuite bathroom with double vanities, beautiful tiled shower with built in seat and walk in closet. Two more spacious bedrooms, full bath, and laundry area with washer/dryer included complete the second floor. Blinds are also included throughout the home! The 1 car garage and double parking pad give a convenient and versatile combination for car storage and parking. All our homes feature our Smart Home Technology Package including a video doorbell, keyless entry and touch screen hub. Additionally, our homes are built for efficiency and comfort helping to reduce your energy costs. Our dedicated local warranty team is here for your needs after closing as well. Come by today for your personal tour and make this home your own. An added plus is lawn maintenance is included so you will have more time to enjoy your new home. Builder to provide first year of HOA dues. See Sales Agent for additional pricing information.
- Type:
- Other
- Sq.Ft.:
- n/a
- Status:
- Active
- Beds:
- 4
- Lot size:
- 0.14 Acres
- Year built:
- 2024
- Baths:
- 3.00
- MLS#:
- 1541226
- Subdivision:
- Sedona
ADDITIONAL INFORMATION
Sedona is a development that will bring a family-oriented neighborhood to the growing hub of Greenville. Greenville features a mix of modern and historic architecture, with an array of shops, restaurants, and entertainment venues. Falls Park on the Reedy, with its stunning waterfall and Liberty Bridge, is a centerpiece of downtown and a popular gathering spot. The city’s strong sense of community is reflected in its active neighborhood associations and community events. This atmosphere makes it easy to build connections and feel at home. Greenville truly is everything they say it is and more, making it the perfect place to settle down into your new home in Sedona. This Harper II A is 4 bedroom, 2.5 bathroom and will be ready in 2025.
$385,000
204 Downs Greenville, SC 29617
- Type:
- Other
- Sq.Ft.:
- n/a
- Status:
- Active
- Beds:
- 3
- Lot size:
- 0.16 Acres
- Year built:
- 2003
- Baths:
- 2.00
- MLS#:
- 1541218
- Subdivision:
- Hampton Farms
ADDITIONAL INFORMATION
SELLER MADE THIS HOME EASY AS PUMPKIN PIE TO MOVE IN*NEW CARPET* NEW INTERIOR PAINT*NEWLY PRESSURE WASHED HOME & DRIVEWAY*THIS 3 BEDROOM HOME IS STUFFED WITH FEATURES*ALL 3 BEDROOMS HAVE CEILING FANS FOR YEAR ROUND COMFORT*ALL LOCATED ON MAIN LEVEL*OWNERS SUITE HAS TREY CEILING*FRENCH DOORS THAT LEAD TO ENCLOSED BACKYARD* PRIMARY BATH HAS DUAL WALK IN CLOSETS* DUAL SINKS* & MAKE UP AREA*THERE'S LOTS OR ROOM FOR ALL YOUR LOTIONS AND POTIONS* SEPARATE WALK IN SHOWER*GARDEN TUB FEATURING NEW TILE*UPSTAIRS IS A HUGE ROOM*WOULD MAKE A GREAT OFFICE* WORK OUT ROOM*OR ADD A CLOSET AND ITS A 4TH BEDROOM*ADDITIONAL STORAGE IN ATTIC*BACKYARD HAS A NICE DECK*2 STORAGE SHEDS INCLUDED* GALLEY KITCHEN FEATURES DECORATIVE POT SHELVING* & TONS OF CABINETS*ALL KITCHEN APPLIANCES INCLUDED*2 PANTRY CLOSETS IN LAUNDRY ROOM*HUGE GREAT ROOM HAS HARDWOOD FLOORS*& FIREPLACE*T HIS HOME IS A PERFECT PLACE TO HOST ALL YOUR HOLIDAYS* STROLL 0.3 MILES TO THE SWAMP RABBIT TRAIL*HURRY BEFORE ITS GOBBLED UP
- Type:
- Other
- Sq.Ft.:
- n/a
- Status:
- Active
- Beds:
- 4
- Lot size:
- 0.31 Acres
- Baths:
- 3.00
- MLS#:
- 1541214
- Subdivision:
- Melrose
ADDITIONAL INFORMATION
This beautifully updated 4 bedroom, 2.5 bath home has it all: entertaining space, flexibility, ample storage, and desirable location. The fully fenced backyard provides the perfect space for entertaining or relaxing. The rear patio has a new 12’x16’ louvered pergola and the new 16’x32’ salt water pool has color changing LED lights, custom winter safety cover, and built in overflow drain. The home's main floor features a two story foyer, formal den/office, formal dining room, and open concept kitchen, breakfast nook, and living room which provides all the space needed for large or small gatherings. The kitchen has quartz countertops, ceramic tile backsplash, plenty of cabinets for storage, and new stainless-steel appliances. Upstairs, the bedrooms are very spacious with LVP flooring and lots of storage. The primary bedroom has tray ceiling, walk-in closet, and en-suite bathroom with huge tile shower, and double sinks. Large flex room is currently being used as a 5th bedroom. Additional upgrades include new hardwood stairs and landing, lighting, and new HVAC units. Great schools, no HOA neighborhood, and is conveniently located within minutes to Downtown Greenville.
$565,000
101 Mission Greenville, SC 29605
- Type:
- Other
- Sq.Ft.:
- n/a
- Status:
- Active
- Beds:
- 3
- Lot size:
- 0.18 Acres
- Year built:
- 2017
- Baths:
- 3.00
- MLS#:
- 1540926
ADDITIONAL INFORMATION
Welcome home to this charming two-story, 3-bedroom, 2.5-bath gem located just minutes from vibrant downtown Greenville, SC. Built in 2017, this home effortlessly combines modern construction with the warmth of Southern living, boasting thoughtful finishes and an ideal layout. Step inside and be greeted by an inviting open floor plan, anchored by stunning hardwood floors that span the entire main level. The spacious living room features a cozy fireplace, perfect for relaxing evenings, and flows seamlessly into the open-concept kitchen. Here, you’ll find stainless steel appliances, ample cabinet space, and a large island, ideal for meal prep, casual dining, and entertaining. Natural light pours through the windows, creating a bright, welcoming atmosphere throughout. Upstairs, brand new carpet extends a fresh and comfortable feel to each of the three bedrooms. The primary suite is a true retreat, complete with a generous walk-in closet and a luxurious en-suite bath featuring double vanities and a deep soaking tub with shower—offering both functionality and a touch of spa-like relaxation. The additional bedrooms are well-sized, perfect for family, guests, or a home office, and are serviced by a well-appointed second full bath. The outdoor space is designed for enjoyment, with a large, screened porch that’s ideal for morning coffee or evening gatherings, regardless of the season. The fully fenced backyard provides privacy and ample room for pets, play, or gardening, making it a versatile space to suit any lifestyle. Solar panels add to the energy efficiency of this home as well making your power bill almost nothing.
$319,889
509 Barbican Greenville, SC 29605
- Type:
- Single Family
- Sq.Ft.:
- 1,876
- Status:
- Active
- Beds:
- 4
- Lot size:
- 0.14 Acres
- Baths:
- 3.00
- MLS#:
- 317005
- Subdivision:
- Other
ADDITIONAL INFORMATION
Sedona is a development that will bring a family-oriented neighborhood to the growing hub of Greenville. Greenville features a mix of modern and historic architecture, with an array of shops, restaurants, and entertainment venues. Falls Park on the Reedy, with its stunning waterfall and Liberty Bridge, is a centerpiece of downtown and a popular gathering spot. The cityâ??s strong sense of community is reflected in its active neighborhood associations and community events. This atmosphere makes it easy to build connections and feel at home. Greenville truly is everything they say it is and more, making it the perfect place to settle down into your new home in Sedona. This Harper II A is 4 bedroom, 2.5 bathroom that will be ready in February 2025.
$541,970
47 Hensley Greenville, SC 29607
- Type:
- Other
- Sq.Ft.:
- n/a
- Status:
- Active
- Beds:
- 3
- Lot size:
- 0.09 Acres
- Baths:
- 3.00
- MLS#:
- 1541202
- Subdivision:
- Hamilton Townes At Verdae
ADDITIONAL INFORMATION
Experience Hamilton Townes at Verdae, where convenience meets luxury, perfectly situated just minutes from Greenville's top destinations. This corner site features the Owner’s suite on the main level! Enjoy a front and rear covered porch alongside a private fenced backyard, maintained by the HOA, placing you at the heart of Greenville , including easy access to the Swamp Rabbit Trail. Projected completion for this home is July/August 2025. This home provides the unique opportunity for you to personalize the interior to match your individual style. Choose from an extensive selection of hardwoods, tiles, granite or quartz countertops, custom cabinetry, and much more to create a space that truly reflects your tastes and preferences! The popular Halton Plan has an open-concept layout that is perfect for hosting friends and family, featuring an island that bridges the dining area and living room seamlessly. The main-level owner’s suite boasts a spacious closet, and a bathroom with a dual vanity, upgraded tile shower with a seat. Upstairs, two additional bedrooms share a bathroom equipped with double vanities, complemented by a versatile loft space—ideal for a home office, library, theater, or exercise room. Hamilton Townes at Verdae presents unparalleled convenience in one of the most desirable, rapidly growing neighborhoods in Greenville. Boasting easy access to I-85 and I-385, this community is surrounded by shopping, dining, and entertainment options. Outdoor enthusiasts can bike, walk or jog to the newest extension of the Swamp Rabbit Trail. At Hamilton Townes, you'll truly be at the epicenter of it all. Discover the convenience of having the owner’s suite on the main level, complemented by private fenced yards, covered porches, and attached two-car garages. Embrace the opportunity to personalize your new home at LS Homes’ design studio, ensuring that your living space reflects your unique style and preferences. All of these amenities collectively make Verdae a destination that's not to be missed. Built by L-S Homes, an award-winning local custom builder with over 30 years of experience in the Upstate, these townhomes were designed with convenience and luxury in mind, each home features a main-level owner's suite, a two-car attached garage, an expansive covered porch, and a private fenced yard, providing the perfect blend of comfort and style. Discover the ease of maintenance-free living at Hamilton Townes at Verdae. Contact our listing agent today to learn more.
$147,000
308 Lakeside Greenville, SC 29615
- Type:
- Other
- Sq.Ft.:
- n/a
- Status:
- Active
- Beds:
- 2
- Year built:
- 1988
- Baths:
- 1.00
- MLS#:
- 1540824
- Subdivision:
- Rolling Green Village
ADDITIONAL INFORMATION
Beautiful condo in much loved Rolling Green Village retirement village. These homes are the only fee simple condos exclusively designed for continuing care in the Greenville area. There is a real sense of community among the neighbors who enjoy wonderful amenities including 3 separate dining venues, full service salon, 24/7 security and medical alert system, planned activities and local transportation. The recently added wellness center for the residences includes a fitness center, indoor pool, group exercises and strength training equipment. This beautiful condo was designed by the former owner/interior designer. The interior is Southern Classic design with beautiful high end furniture and accessories. The sellers would prefer to sell all of the furnishings, all accessories, including china, glass ware, flatware, and all cooking accessories. The value of all furnishings is $18,000.This is truly move in ready, just bring your suitcase. In addition to the gorgeous interior you will enjoy the beautiful landscaping surrounding this condo. The private, charming outdoor spaces include a tranquil waterfall to add to the very special ambience. This condo is a one of a kind as it includes an extra sleeping/living space that was created by enclosing part of the garage. Other uses for this room could be a separate den/library/media room or hobby room. Very recently the full bath was renovated to create a beautiful extra large walk in shower with extra grab bars and a heavy duty fold up shower seat. Throughout the condo your will see the many upgrades, the designer lighting, upgraded hardware, paint and new flooring throughout. The interior is simply stunning. HOA restricts renting any homes at Rolling Green Village. Rolling Green Village is age restricted and provides aging in place continued care. Buyers must be approved by Rolling Green Village. $12,000 initiation fee for the first person and $6,000 for the second. The monthly fees are $899 for the first person and additional $380 for the second person. All fees must be verified for most current pricing with Ruth Wood at Rolling Green Village 864 987-4612.
$2,900,000
355 S Main Suite 1002 Greenville, SC 29601
- Type:
- Other
- Sq.Ft.:
- n/a
- Status:
- Active
- Beds:
- 3
- Year built:
- 2024
- Baths:
- 3.00
- MLS#:
- 1541190
- Subdivision:
- Falls Tower Camperdown
ADDITIONAL INFORMATION
Welcome to Greenville’s newest and most iconic tower, Falls Tower. Soaring 17 stories into the city skyline, Falls Tower is the 2nd tallest building in Greenville, featuring 18 luxurious condos, lush office spaces, restaurants, and much more. Each condo was curated to encompass the innovative and luxurious lifestyle of downtown Greenville. Suite 1002 is located on the 10th floor, with panoramic views of Greenville’s North Main, Paris Mountain, and the foothills of the Blue Ridge Mountains. The modern building’s construction was completed in 2020, while this residence was completed in May of 2024 by Ineo Builders, a bespoke boutique builder in Greenville. The open floor plan concept, coupled with floor to ceiling windows, offers breath taking views from nearly every room. The kitchen’s custom millwork and Calacatta quartz countertops create a warm and inviting entertaining space. The chef’s kitchen is sure to help you cultivate your favorite cuisines, with ample cabinetry and a Wolf Subzero appliance package featuring a gas cooktop, 42” refrigerator, a 102-bottle wine fridge. The modern architectural lighting throughout the condo compliments every aspect of this custom floor plan. The intentional lighting is paired with Luton’s smart lighting controls, giving you the freedom to control the lighting environment at your fingertips. The custom dining ceiling is complimented by the versatile SantaBarbara walnut floors, creating a dining space that is sure to captivate the aura of the lavish downtown lifestyle. The functional, yet timeless, walnut flooring is sure to accent an array of personal interior design finishes, and is accompanied by a soft interior color pallet, creating a warm space to call home. With the push of a button, you can change your surroundings with the floor to ceiling Hunter Douglas motorized shades, essentially turning off the hustle and bustle of downtown with the privacy solar shades or the full blackout shades. Unwind with the 72” European Home linear gas fireplace with granite surround, all while enjoying the superior surround sound audio system in the main living room. Wake up to an iconic view of downtown Greenville’s Poinsett hotel everyday or while you’re visiting . Start your day in the primary bathroom that feels like the spa of your dreams. With custom cabinetry, a large shower featuring a custom quartz bench, and a free-standing tub accented with floor to ceiling porcelain tile. The warm and inviting linear mood lighting is perfect for any occasion; whether soaking in the tub while watching the beautiful sunset, getting ready for a night on the town, or preparing for the workday ahead. Finishing out the owner’s suite is a large walk-in closet with an island and a stackable washer and dryer, which provides ample storage to accommodate every wardrobe. The split floor plan provides 2 full en-suite bedrooms can be utilized as office space, kid’s room, or guest suite flexibility. The Daikin heating and air high efficiency zone system allows individual control and comfort in every space. The porcelain tile balcony floor brings a clean and classic feel to this outdoor space while enjoying the views of Roper Mountain and Greenville’s eastside. Included is a one car garage located in the residence’s private gated area. One additional parking space is included just outside the private owners’ gated garages, a space not offered to all owners, which allows quick entry and exit to and from the lobby elevators. The building offers full time security, outdoor entertaining terrace spaces, a fitness center, private garages, access to the neighboring Deca pool, and much more. Don’t miss this golden opportunity to embrace Greenville’s classic hometown feel from above an ever-changing skyline in the heart of downtown.
$294,900
10 Stadium Greenville, SC 29609
- Type:
- Other
- Sq.Ft.:
- n/a
- Status:
- Active
- Beds:
- 3
- Lot size:
- 0.7 Acres
- Baths:
- 2.00
- MLS#:
- 1541100
ADDITIONAL INFORMATION
Located in a highly sought-after area with close proximity to downtown, Bob Jones University, Furman University, and the tranquil Paris Mountain State Park, this charming home offers unparalleled convenience and access to various amenities. The well-appointed kitchen seamlessly flows into the dining area, accompanied by a spacious den that provides additional living space. Natural light floods the interior through numerous windows, creating a warm and inviting atmosphere. Relax in the living room featuring a panoramic view of the front yard and a cozy fireplace with gas logs for those cold winter evenings. Adjacent to the living room, a versatile extra room awaits, perfect for use as an extra bedroom, office, or play area. The main level hosts a generous main bedroom with a luxurious full bath boasting a walk-in shower and double sinks. Outside, discover a three-car carport with an integrated storage room, while a workshop/garage at the back of the property offers flexibility for multiple uses. Situated on a spacious .7-acre corner lot, this property embodies both comfort and functionality. Don't miss out on this exceptional opportunity – embrace the desirable location and lifestyle offered by this wonderful home!
$465,000
18 Brentwood Greenville, SC 29609
- Type:
- Other
- Sq.Ft.:
- n/a
- Status:
- Active
- Beds:
- 3
- Lot size:
- 0.3 Acres
- Year built:
- 1950
- Baths:
- 2.00
- MLS#:
- 1536982
- Subdivision:
- Croftstone
ADDITIONAL INFORMATION
Rare opportunity for a renovated home on the outskirts of N. Main in Croftstone! As you arrive in this quiet cul de sac you'll notice an all brick bungalow home with a brand new architectural shingled roof, new landscaping and a large parking pad. The seller has just finished renovating so please check out the long list of updates and survey in associated docs. Through the foyer the spacious living room greets you with beautiful oak floors, fresh neutral paint and a fireplace as the focal point that flows into the dining room and kitchen. Gourmet chefs will love the new kitchen with quartz countertops, soft close solid maple cabinets and all new stainless steel appliances including refrigerator and built-in microwave. The kitchen was brought down to the studs for new wiring/plumbing/hardwoods. Off the kitchen is a wonderful screened in porch and a new laundry addition with ceramic tiled floors and artistic stenciled walls. Down the hall is a full bath with two sinks, new tiled surround tub and floors, new light fixtures, and new cabinets with granite countertops. The master has a cute half bath that fits the 1950 era. The seller is willing to share the architectural plans for a full bath and walk-in closet addition. All three bedrooms are spacious and inviting with hardwood floors. The backyard is 90% fenced-in, generously sized with .30 acres, and tree lined for privacy. This is a wonderful neighborhood where many of the neighbors have lived for more than 20+ years and is just a short walk from Croftstone Park. You're sure to love this home and quiet cul de sac!
$423,900
301 Lorca Drive Greenville, SC 29605
- Type:
- Single Family
- Sq.Ft.:
- 2,345
- Status:
- Active
- Beds:
- 4
- Year built:
- 2024
- Baths:
- 3.00
- MLS#:
- 20280829
- Subdivision:
- Arden Woods
ADDITIONAL INFORMATION
Brand new, energy-efficient home available by Feb 2025! Elemental2 Package. A first-floor flex space makes a useful work area. Upstairs, the luxurious primary suite is ideal for relaxing while the spacious loft is perfect for your own media center. White cabinets with white granite countertops, EVP flooring, and carpet. Discover the perfect blend of tranquility and convenience at Reserve at Arden Woods in Greenville. Enjoy a peaceful lifestyle while having easy access to local shopping, dining, and entertainment in Greenville and Mauldin. Reserve at Arden Woods offers open-concept homes designed to suit any lifestyle. And, with amenities such as a pool and cabana, you'll have everything you need to call Reserve at Arden Woods home. Schedule a tour today. Each of our homes is built with innovative, energy-efficient features designed to help you enjoy more savings, better health, real comfort and peace of mind.

Information is provided exclusively for consumers' personal, non-commercial use and may not be used for any purpose other than to identify prospective properties consumers may be interested in purchasing. Copyright 2024 Greenville Multiple Listing Service, Inc. All rights reserved.


IDX information is provided exclusively for consumers' personal, non-commercial use, and may not be used for any purpose other than to identify prospective properties consumers may be interested in purchasing. Copyright 2024 Western Upstate Multiple Listing Service. All rights reserved.
Greenville Real Estate
The median home value in Greenville, SC is $342,100. This is higher than the county median home value of $287,300. The national median home value is $338,100. The average price of homes sold in Greenville, SC is $342,100. Approximately 37.32% of Greenville homes are owned, compared to 53.06% rented, while 9.62% are vacant. Greenville real estate listings include condos, townhomes, and single family homes for sale. Commercial properties are also available. If you see a property you’re interested in, contact a Greenville real estate agent to arrange a tour today!
Greenville, South Carolina has a population of 69,725. Greenville is less family-centric than the surrounding county with 25.39% of the households containing married families with children. The county average for households married with children is 32.26%.
The median household income in Greenville, South Carolina is $60,388. The median household income for the surrounding county is $65,513 compared to the national median of $69,021. The median age of people living in Greenville is 34.5 years.
Greenville Weather
The average high temperature in July is 89.8 degrees, with an average low temperature in January of 30.9 degrees. The average rainfall is approximately 50.9 inches per year, with 2.5 inches of snow per year.
