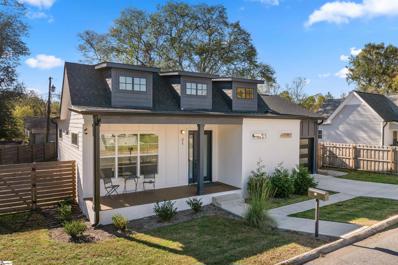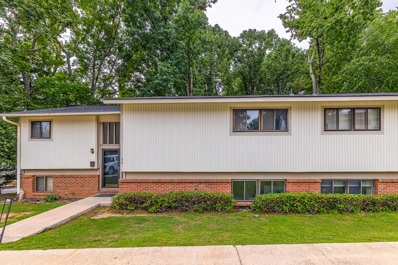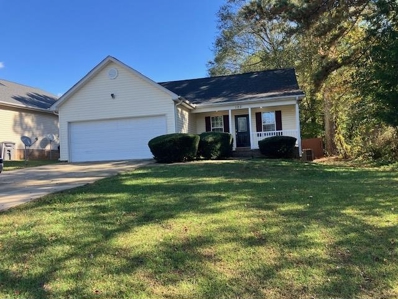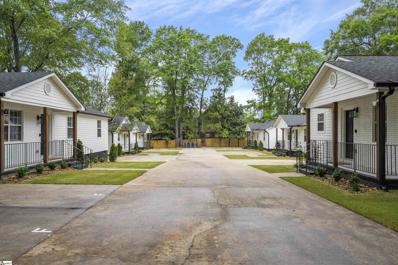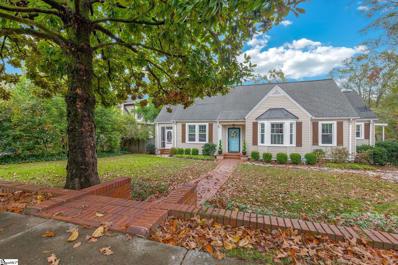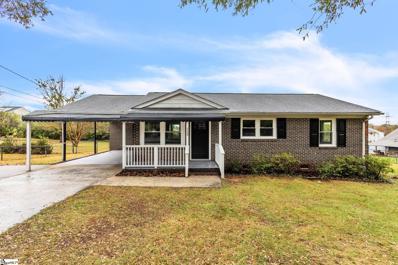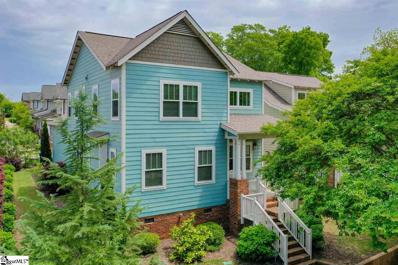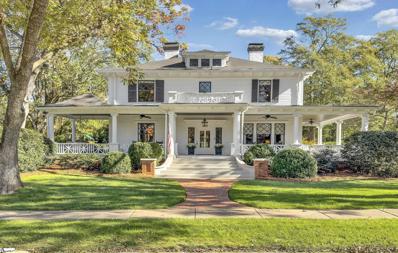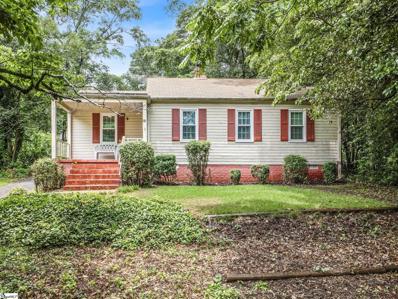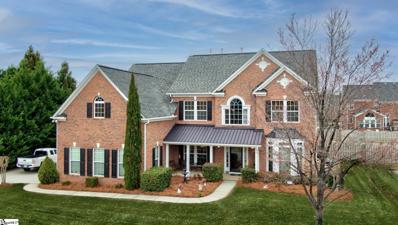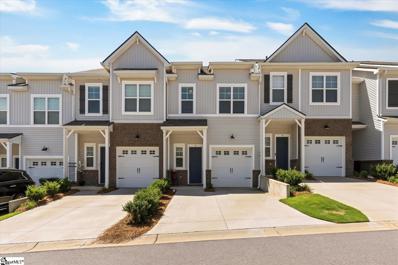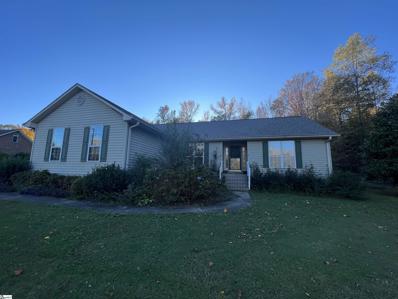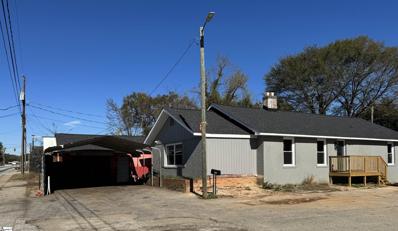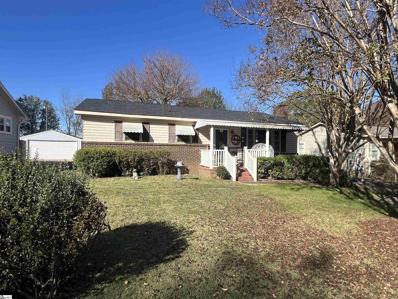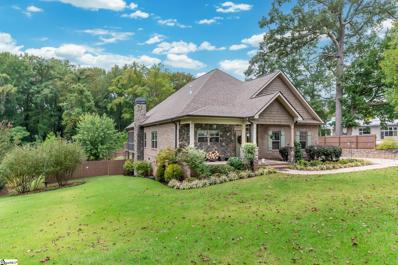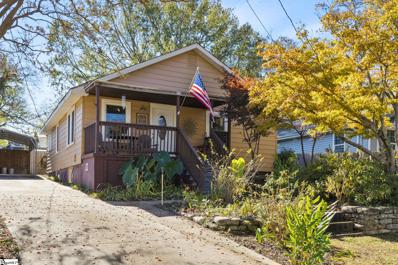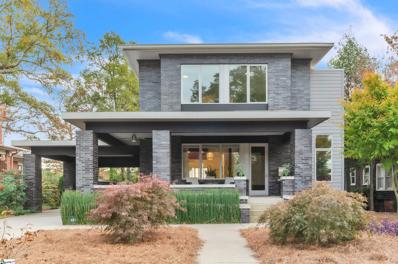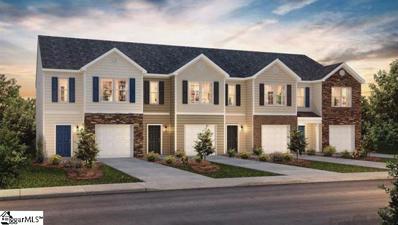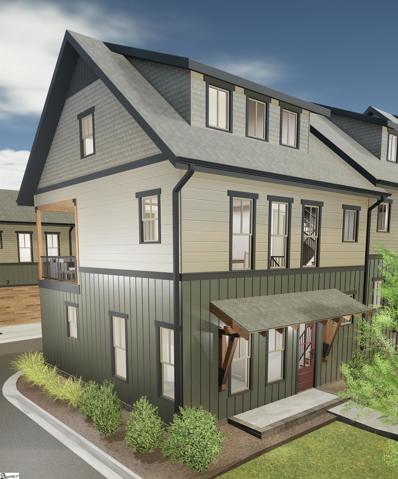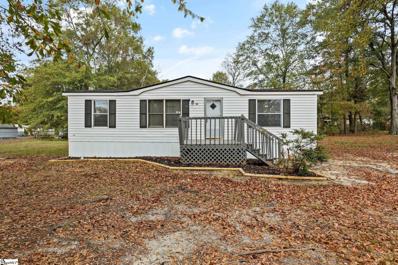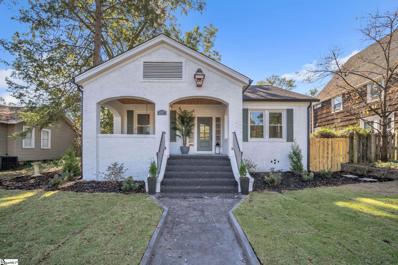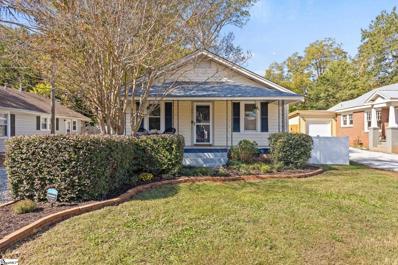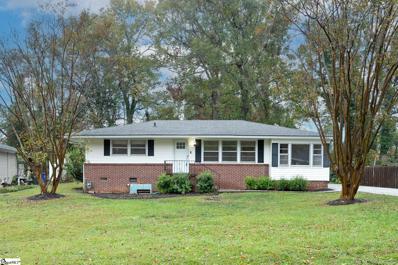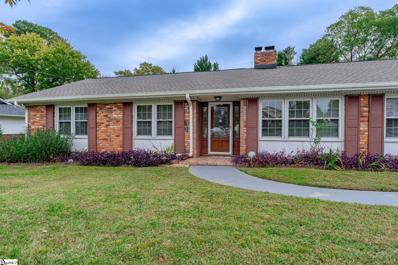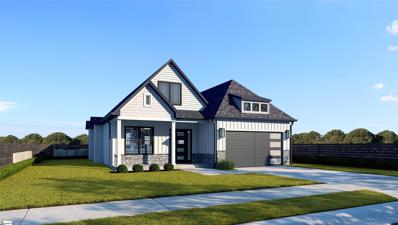Greenville SC Homes for Rent
$409,000
21 Woodward Greenville, SC 29611
- Type:
- Other
- Sq.Ft.:
- n/a
- Status:
- Active
- Beds:
- 2
- Lot size:
- 0.19 Acres
- Baths:
- 2.00
- MLS#:
- 1542111
ADDITIONAL INFORMATION
Located in the stylish Village of West Greenville, this beautifully updated 2-bedroom, 1.5-bathroom contemporary home offers an impressive blend of style, functionality, and comfort. With graciously tall ceilings and an abundance of natural light, this home provides a spacious, open-concept living experience that’s perfect for both relaxation and entertaining. As you enter, you’re greeted by a bright and airy living space, dining and kitchen featuring 10ft ceilings that create a sense of volume and openness. Large windows with custom shades allow sunlight to pour in, highlighting the home’s modern finishes and sleek design. The living room seamlessly transitions into the dining area and a stunning kitchen that has been fully updated. Featuring modern cabinetry, stainless steel appliances, and beautiful granite countertops, this kitchen offers both beauty and efficiency. The two generously-sized bedrooms are well-appointed, each with ample closet space and large windows that frame scenic views of the surrounding neighborhood. The primary bedroom provides a peaceful retreat, while the second bedroom is perfect for guests, a home office, or a cozy den. The home’s 1.5 bathrooms are both stylish and functional, with contemporary fixtures, modern vanities, and a fresh color palette. The half bath adds convenience for visitors, while the full bathroom offers a spa-like experience with its sleek design and thoughtful finishes. Just off the living space, you’ll find an oversized attached garage with additional space for storage, work areas, or even a home gym. Outside, you’ll enjoy the benefits of a wonderful location, with shops and award winning restaurants within easy reach. The home is designed for those who appreciate modern living in a vibrant, walkable community. This is the perfect place to call home—stylish, functional, and in a location that can’t be beat.
$205,000
30 Briarglen Greenville, SC 29615
- Type:
- Condo
- Sq.Ft.:
- 1,496
- Status:
- Active
- Beds:
- 3
- Year built:
- 1983
- Baths:
- 3.00
- MLS#:
- 317390
- Subdivision:
- Briar Creek
ADDITIONAL INFORMATION
Discover your new home in this delightful 3-bedroom, 2.5-bathroom condo, perfectly situated near downtown Greenville with convenient access to I-385. This residence offers the best of both worlds: a serene escape with urban amenities at your doorstep. The condo has been tastefully updated with fresh paint throughout, providing a clean and modern feel. The kitchen and dining room boast brand new luxury vinyl flooring, adding both style and durability. Enjoy the outdoors on the expansive 22x10 deck that backs up to a tranquil wooded area, offering a peaceful retreat right at home. Three well-appointed bedrooms provide plenty of space for relaxation and privacy, with the primary bedroom featuring an en-suite bathroom for added convenience. The condo includes a convenient half-bathroom on the main floor, perfect for guests. Don't miss the opportunity to make this charming condo your new home. Contact me today to schedule a viewing!
$249,900
120 Duncan Greenville, SC 29617
- Type:
- Single Family
- Sq.Ft.:
- 1,337
- Status:
- Active
- Beds:
- 3
- Lot size:
- 0.17 Acres
- Year built:
- 2002
- Baths:
- 2.00
- MLS#:
- 317388
- Subdivision:
- Other
ADDITIONAL INFORMATION
120 Duncan Road offers convenience to downtown Greenville, Travelers Rest & Furman University. This home offers a traditional floorplan, private backyard, and large deck to entertain. Living room has vaulted ceilings, large kitchen with the eat in area that overlooks the back deck. Three bedrooms with large closets. Primary on main floor also has trey ceilings with walk in closet and full bath. Tons of storage available in this home and a double garage. Once you view this property, youâ??ll want to call it home.
$4,500,000
4 Amherst Greenville, SC 29605
- Type:
- Other
- Sq.Ft.:
- 5,200
- Status:
- Active
- Beds:
- 12
- Lot size:
- 0.88 Acres
- Year built:
- 1992
- Baths:
- 9.00
- MLS#:
- 1542186
ADDITIONAL INFORMATION
AMAZING OPPORTUNITY -- SIX (6) fully renovated single family homes, each with their own tax id in the Augusta Road area; walking distance to dining and schools. Amherst @ Augusta is a phenomenal, turn-key, investment opportunity. Each home has vaulted ceiling in living rooms, stainless steel appliances in kitchens and durable, wide plank LVP flooring through out. Each unit has 2 full baths; tubs in hallway bathrooms, tiled showers with glass doors in the primary bathrooms. Each homes major systems are professionally maintained and 2 of the 6 homes comes furnished. Contact listing agent for showings/inquiries -- all homes are occupied -- do not disturb tenants.
$740,000
302 E Faris Greenville, SC 29605
- Type:
- Other
- Sq.Ft.:
- n/a
- Status:
- Active
- Beds:
- 4
- Lot size:
- 0.41 Acres
- Year built:
- 1955
- Baths:
- 3.00
- MLS#:
- 1542099
ADDITIONAL INFORMATION
Welcome to this beautifully maintained traditional bungalow, offering the perfect blend of timeless charm and modern convenience. Located just a short stroll from the vibrant shops, dining, and entertainment of Augusta Road, as well as the Swamp Rabbit Trail, this home is an ideal spot to enjoy the best of downtown Greenville living. Key Features: Incredible Curb Appeal: A picturesque brick sidewalk and lush landscaping set the stage for this inviting home, featuring a spacious screened-in porch that opens to a private deck, perfect for relaxing or entertaining. Thoughtful Layout: Original hardwood floors flow throughout the main level, maintaining the home’s classic character. The floor plan includes a cozy living room, a formal dining room, and a versatile fourth bedroom that can be used as a den, office, or playroom. The Jack and Jill bathroom and main hall bath ensure both convenience and functionality for family or guests. Updated Kitchen: The kitchen boasts sleek stainless steel appliances, a walk-in pantry, and a breakfast room with an original built-in cupboard—combining vintage charm with modern utility. Spacious Primary Suite: The second-floor primary suite is a true retreat, featuring a large ensuite bath with a jetted garden tub, a large shower, and plenty of storage. Plus, the Bluetooth speaker exhaust fan adds a fun and modern touch to the space. Plenty of Storage: This home is packed with storage options, including a large attic and a walk-in crawl space, offering ample room for seasonal items, outdoor gear, and more. Outdoor Living: A large, fully fenced backyard provides privacy and plenty of room for outdoor activities or gardening. Additional Features: Detached garage, ample off-street parking, and a walk-in crawl space for extra storage. This home truly offers the best of both worlds—classic bungalow charm with updated features and an unbeatable location. Don't miss the chance to make this gem yours!
$285,000
208 Derwood Greenville, SC 29617
- Type:
- Other
- Sq.Ft.:
- n/a
- Status:
- Active
- Beds:
- 3
- Lot size:
- 0.45 Acres
- Baths:
- 1.00
- MLS#:
- 1542071
- Subdivision:
- Sharon Park
ADDITIONAL INFORMATION
Discover the comfort of this updated 3-bedroom, 1-bath home, almost half an acre in an established neighborhood with no HOA. Recent upgrades make this property move-in ready, including a new water heater, updated flooring, modern plumbing, refreshed electrical systems, and energy-efficient windows. Enjoy plenty of outdoor space with room for gardening, play, or relaxation, all in a peaceful community setting. This is a rare opportunity to own a beautifully updated home with ample space and no added fees. Don’t miss your chance—schedule a tour today!
$699,000
214 Pinckney Greenville, SC 29601
- Type:
- Other
- Sq.Ft.:
- n/a
- Status:
- Active
- Beds:
- 3
- Lot size:
- 0.09 Acres
- Year built:
- 2013
- Baths:
- 3.00
- MLS#:
- 1542169
- Subdivision:
- Mulberry At Pinckney
ADDITIONAL INFORMATION
Location Location Location! Looking to be minutes from all the downtown Greenville shops & restaurants you can imagine? You've found it! Welcome to this beautiful home at Mulberry at Pinckney in Downtown Greenville! Located on a corner lot on the desirable street of Pinckney, this 3BR/3BA home affords all of the upgraded features you're searching for! The Contemporary style mixed with the features of a Craftsman home will leave you in awe! Enter your living room from the front porch and see the beautiful hardwoods, built-in bookcases surrounding your gas log fireplace, and coffered ceiling! From here you can see the gorgeous formal dining room and your large kitchen! Such a fabulous open concept space, with thick crown molding detail all around this main floor! The kitchen boasts high end stainless appliances, two pantries, granite counters and desirable white cabinetry. Also on the main level, you'll find a beautiful full bath, covered back porch and access to your attached two-car garage! Onto the second floor, you'll see the very large primary suite, with an attached bathroom with two sinks, granite counters, beautiful tiled walk-in shower, and walk-in closet! There are two other bedrooms, both boasting great closet spaces! You'll appreciate that all bathrooms have granite counters and beautiful tiled floors! Mulberry at Pinckney includes lawn maintenance for your convenience! So many features of this downtown beauty! Option to sell home furnished.
$3,250,000
409 Mcdaniel Greenville, SC 29601
- Type:
- Other
- Sq.Ft.:
- n/a
- Status:
- Active
- Beds:
- 4
- Lot size:
- 0.62 Acres
- Year built:
- 1905
- Baths:
- 5.00
- MLS#:
- 1542161
- Subdivision:
- Alta Vista
ADDITIONAL INFORMATION
One-of-a-kind residence constructed in the early 1900's, located in award-winning Downtown Greenville's Alta Vista neighborhood. With its distinctive wraparound porch, 409 McDaniel Avenue is sited on a sprawling, beautiful, and flat double-lot adorned with some of the most lush, mature landscaping you will find in the area. Amongst other plantings, the hearty tea olive hedge enhances privacy, creating your own retreat downtown. Just a leisurely stroll away from the city's best parks and one of the top downtowns in the country, this well crafted home offers both convenience and unmatched architectural elegance. As you step inside, you are greeted by a handsome entry foyer that sets the tone while leading to a wide central hallway running the entire depth of the home giving easy access to all of the main floor rooms. The spacious rooms boast high ceilings (10' on main) throughout and exquisite millwork, showcasing craftsmanship that has withstood the test of time and is nearly impossible to replicate nowadays. Natural light pours in through large windows, creating a warm and inviting atmosphere. The home and grounds have been greatly renovated and updated throughout the current ownership with care to modernize the property yet maintain its subtle, classic appeal and historic charm. The properties' design features five bedrooms and four bathrooms along with extensive living and entertaining spaces inside and out. The main level features a handsome den offering direct access to the side porch and a dining room with beautiful diamond lattice windows. Adjacent to the dining room is the tasteful, expanded kitchen and great room that lives large, yet comfortably. Currently, the lower-level bedroom is the children's playroom/study and has an en-suite full bathroom. The solid, wide staircase leads to the second floor where you will immediately love the sleeping porch and landing. When you sip coffee, read, or watch the game in the sleeping porch, you feel like you're in a tree house looking over the beautiful landscape of Alta Vista! Four large bedrooms and three full bathrooms are on the second level. There are 7 fireplaces in the home, but many have not been used by current owners since they were originally coal-burning. Don't miss this rare opportunity to own this special architectural gem that embodies the rich history of Greenville while offering such a fun and convenient lifestyle. *Property being sold As Is and owner will consider selling the buildable side lot separately but prefers to sell property as one piece.*
$245,000
21 Walnut Greenville, SC 29607
- Type:
- Other
- Sq.Ft.:
- n/a
- Status:
- Active
- Beds:
- 2
- Lot size:
- 0.25 Acres
- Baths:
- 1.00
- MLS#:
- 1540550
- Subdivision:
- Other
ADDITIONAL INFORMATION
Located in the charming, historic Overbrook neighborhood, this home is a true diamond in the rough, ready to shine for the right investor. The 2-bedroom, 1-bath home offers a fantastic opportunity to build equity for the future. Nestled on a hill and surrounded by nature, you’ll enjoy the peaceful surroundings of the birds and butterflies in your backyard. Just a short walk or bike ride to the Swamp Rabbit Trail and only 5 minutes from downtown Greenville, you'll enjoy easy access to fine dining, entertainment, and local restaurants, all in a peaceful setting away from the busy streets. Don’t miss your chance to transform this gem into your dream home or next great investment! AS-IS Listing!
$741,585
101 Cottonpatch Greenville, SC 29607
- Type:
- Other
- Sq.Ft.:
- n/a
- Status:
- Active
- Beds:
- 5
- Lot size:
- 0.32 Acres
- Year built:
- 2010
- Baths:
- 3.00
- MLS#:
- 1542141
- Subdivision:
- Plantation Greene
ADDITIONAL INFORMATION
Elegant 5-Bedroom Brick Home - 3 car garage in Desirable Plantation Greene - Prime Location! Welcome to this exceptional 5-bedroom, 3-bath, full-brick residence in the highly sought-after gated community Plantation Greene of Greenville, SC! Situated just minutes from Woodruff Road, this home offers unbeatable convenience with easy access to shopping, dining, and entertainment options, all accessible via nearby back roads to help you avoid traffic. As you step through the grand two-story foyer with its impressive double staircase, you’ll immediately feel the blend of sophistication and warmth that defines this home. At its heart is a spacious gourmet kitchen designed to delight any chef, featuring an abundance of custom cabinetry, granite countertops, stainless steel appliances, a walk-in pantry, and a large center island – perfect for culinary creations and gatherings alike. Enjoy your morning coffee in the sunlit breakfast nook, surrounded by expansive windows that fill the space with natural light. The inviting great room, complete with a modern fireplace, is ideal for family time or entertaining guests. The main level also includes a convenient guest suite with an attached bath, a formal dining room, and a versatile office or formal living room. Upstairs, you’ll find three additional bedrooms, a large media room, and a luxurious owner’s suite that truly feels like a retreat. The owner’s suite features double vanities, two spacious walk-in closets, and a beautifully tiled bathroom with a soaking tub and a custom-tiled shower. Outside, unwind on the charming front porch or entertain guests on the custom-designed stone patio in the beautifully landscaped backyard. The three-car garage with epoxy flooring and multiple storage options ensures you have room for everything you need. All this, with the added luxury of Plantation Greene’s amenities, including a community pool, clubhouse, playground, and walking trails. Don’t miss the chance to make this stunning home yours – schedule a tour today and experience the perfect blend of convenience and elegance!
$275,000
6 Camden Woods Greenville, SC 29607
- Type:
- Other
- Sq.Ft.:
- n/a
- Status:
- Active
- Beds:
- 3
- Lot size:
- 0.01 Acres
- Year built:
- 2022
- Baths:
- 3.00
- MLS#:
- 1536180
- Subdivision:
- Holly Ridge
ADDITIONAL INFORMATION
Come see the "BEST DEAL IN HOLLY RIDGE" for only $275,000! If you're looking for a newer, pristine 3BR/2.5 bath home with all the "Bells & Whistles" to include: Stainless Steel Refrigerator & Gas stove & dishwasher, Kitchen Island, Granite Countertops, Window Blinds, Side-By-Sided 2 Car Driveway & NEAR TO COMMUNITY POOL & WALKING TRAIL .. then look no further! **Conveniently located in HIGHLY DESIRABLE area in Holly Ridge Subdivision just off Butler Road and near to shopping, restaurants, parks, Downtown Greenville, Route 85 for easy commutes & ZONED FOR HIGHLY RATED MAULDIN SCHOOLS** Be sure to stop by the "OPEN HOUSE on Sunday 9/1 between 1:00-3:00pm (or) schedule your viewing today!
$325,000
135 Greenvista Greenville, SC 29609
- Type:
- Other
- Sq.Ft.:
- n/a
- Status:
- Active
- Beds:
- 3
- Lot size:
- 0.54 Acres
- Year built:
- 1992
- Baths:
- 2.00
- MLS#:
- 1542118
ADDITIONAL INFORMATION
Discover the potential of this 3-bedroom, 2-bathroom home in a prime location! Set on a spacious .58-acre yard, the property offers plenty of room for outdoor living, gardening, or future enhancements. With two garages, there’s ample space for vehicles, storage, or a workshop. While the home needs cosmetic repairs, it features a solid layout with open living spaces and well-sized bedrooms, ready for your personal touch. Located close to schools, shopping, dining, and recreation, it’s perfect for anyone seeking convenience and opportunity. Whether you’re an investor or a homeowner looking for a project, this property has endless potential. Schedule a tour today and start envisioning your dream home. Contact us at (864) 214- 5343 to learn more or book a viewing!
- Type:
- Other
- Sq.Ft.:
- n/a
- Status:
- Active
- Beds:
- 5
- Lot size:
- 0.59 Acres
- Baths:
- 5.00
- MLS#:
- 1542116
ADDITIONAL INFORMATION
CALLING INVESTORS! Rentals and lease available in the highly traveled White Horse Rd area. INCOME OPPORTUNITY: Lease a garage and/or office space with high visibility and rent 2 freshly renovated houses along with space for 2 or 3 additional mobile homes. *Shop/Office square footage is approx 1900 sq. ft. Current lease is $900 mo. *House A (Gray) completely remodeled 3/2 with beautifully updated kitchen, new flooring, pantry, and mudroom. Approx. 1700 sq. ft. Could possibly rent for $1,750 mo? *House B (white) completely remodeled 2/1.5 with new flooring and updated kitchen. Approx. 1000 sq. ft. Could possibly rent for $1,500 mo? *Additional land for 2 or 3 mobile homes with power pole hook up. ***NOTE: New siding on the shop/office will be coming soon....new pavement surface also coming soon!
$188,729
29 Crestmore Greenville, SC 29611
- Type:
- Other
- Sq.Ft.:
- n/a
- Status:
- Active
- Beds:
- 3
- Lot size:
- 0.24 Acres
- Year built:
- 1961
- Baths:
- 1.00
- MLS#:
- 1542097
ADDITIONAL INFORMATION
This is a real BRICK HOME built in an era where men took pride in their work. Brand new roof in October 2024. Brick is easy to care fore, never needs to be painted or maintained it also ads to the insulation factor of a home, meaning your electric bill is less to cool and heat the house. This home is been loved by the same family for decades, it is now time to make it your families home for decades to come. When you walk in the front door you pass the beautiful porch just perfect to sit and drink your morning coffee as you chat with your neighbors. Everyone says hello, in the neighborhood and makes you feel so welcome. Through the front door, you enter the Den, which is spacious and plenty of room from two big couches. You will love the fireplace, but be warned it will warm that whole house in a hurry and chase you out of the den it produces so much warmth. Behind the Den is the kitchen with tons of cabinets and countertop space. Down the hallway are the bedrooms and bathroom. Outside you will love the fenced backyard, huge 2 car carport, and storage building in back. The back side of the house has a wonderful screened in porch, great for all year round enjoyment. Come make this house your family's home for years to come. This is an Estate Sale and no SDS is available.
- Type:
- Other
- Sq.Ft.:
- n/a
- Status:
- Active
- Beds:
- 5
- Lot size:
- 0.89 Acres
- Year built:
- 2015
- Baths:
- 3.00
- MLS#:
- 1542094
- Subdivision:
- North Main
ADDITIONAL INFORMATION
An ideal location, an incredible lot, and a spectacular custom home! Nestled on a lush +/- .89 acre lot with twelve mature blueberry bushes in the prestigious North Main area, 821 Chick Springs Rd exhibits dashing curb appeal with its brick and stone exterior, pronounced gables, and a spacious Sitting Porch that is visited by numerous hummingbirds every spring. Inside, this open concept welcomes you with meticulous detail. The fully transomed front door leads the way into a wide Foyer with heavy crown moldings, elegant wainscoting, and rich hardwoods that flow throughout the home. A dramatic vaulted ceiling punctuates the huge Great Room, where your family will love cozying around the stacked stone fireplace on chilly evenings. Adjoning is a classic Dining area that showcases a deep trey ceiling adorned with crown molding. The Kitchen is sure the impress with peninsula-style granite counters, travertine backsplash, abundant cabinetry, and stainless appliances- including a gas range! Tucked away in the rear of the home is a lovely Owner's Suite accentuated by another deep trey ceiling with crown molding. The personal Bath is equisite! Ceramic flooring, a dual sink vanity with framed mirrors, a deep soak tub with tile surround, and a tiled shower equipped with a rainhead faucet and bench seat all combime for the perfect retreat after a long day. Topping it all off is a 12x6 tailored closet. Around the corner from the Primary, you will discover two secondary Bedrooms with great closet space that share the nearby Hall Bath. Completing the main level is a dedicated Laundry that leads to the side-entry double Garage. Upstairs is a true surprise with two additional large Bedrooms with space enough for Sittng Areas that share a roomy Jack-n-Jill Bath, making this level great as Teen Suites, Guest Quarters, or Media/ Rec hubs. Enjoy conversation with friends on the Screened Porch or soak up the sun on the long rear Deck that overlooks a fenced half acre of the lot that borders the creek beyond. Also of mention is a walk in crawl space the length of the entire house with cement pad and electricity. This property is mere minutes to culturally-rich downtown Greenville, the myriad of shops in Cherrydale, or breathtaking views from Paris Mountian, making adventure and fun always an option. Schedule your own personal tour today and fall in LOVE!
$318,000
11 Highlawn Greenville, SC 29611
- Type:
- Other
- Sq.Ft.:
- n/a
- Status:
- Active
- Beds:
- 2
- Lot size:
- 0.15 Acres
- Year built:
- 1945
- Baths:
- 1.00
- MLS#:
- 1542038
- Subdivision:
- Riverside
ADDITIONAL INFORMATION
Welcome home to this delightful 1945 bungalow, a true gem just a short walk from the beloved Swamp Rabbit Trail! This charming 2-bedroom, 1-bath retreat blends vintage charm with modern convenience, making it the perfect home for those who appreciate both character and comfort. Step inside to discover a warm, inviting layout, beautiful hardwood floors, with rooms bathed in natural light and thoughtfully designed spaces that maximize every square foot. The large bathroom adds a touch of luxury, offering plenty of space to relax and unwind. Outside, a backyard oasis awaits! The private, fully fenced backyard is ideal for gatherings, gardening, or simply enjoying peaceful afternoons on the patio. With an unbeatable location near all the best local spots, this bungalow is more than a house—it’s a lifestyle. Don’t miss the chance to make it yours! This house is being offered fully furnished except for the painting in the dining room, the dining room bench and a few personal items.
$1,550,000
113 W Earle Greenville, SC 29609
- Type:
- Other
- Sq.Ft.:
- n/a
- Status:
- Active
- Beds:
- 4
- Lot size:
- 0.29 Acres
- Year built:
- 2014
- Baths:
- 3.00
- MLS#:
- 1541464
- Subdivision:
- North Main
ADDITIONAL INFORMATION
Historic charm meets Scandinavian refinement at 113 W Earle. A contemporary build located on desirable Earle street, walking distance to an award winning school, nearby parks and downtown Greenville. Built in 2014, this home is a modern tribute to classic architectural styles. Every detail was completed with intentionality and a sense of importance of family and togetherness. The large front porch welcomes you with a picture perfect setting. The windows illuminate the interior with natural light and create a view of downtown from the front to the back porches. You’ll be greeted by high ceilings and an open floor plan, with the option for dividing the space using the beautiful wood sliding doors. The dining, kitchen and great room are all nicely defined yet flow together as an open concept, while the breakfast nook and office give unique options for privacy. Off of the great room, you will never want to leave the back porch with its view of downtown and cozy vibe. It’s perfect for both a quiet morning yoga session or a large dinner party! The main level primary suite is light and bright, featuring a tile shower and double sinks with a walk-in closet that adds a touch of luxury while keeping with simple design elements, a simply peaceful oasis! Up the stairs, you will find a great spot for a play space, additional office or creativity. The 3 bedrooms and full bathroom on the upper level are characterized by high ceilings and large windows. At the back of the home, the basement workshop and rec room are accessed by exterior entrances. These spaces give the area you need for storage, working on projects or just playing, the connection to a driveway perfect for basketball and a yard asking for a fire pit, make for the perfect hangout space on those long summer nights. Step into your own private paradise with this meticulously crafted home in the heart of North Main. Don’t miss out on this never before listed treasure and schedule your showing today!
$229,900
333 Chapelwood Greenville, SC 29605
- Type:
- Other
- Sq.Ft.:
- n/a
- Status:
- Active
- Beds:
- 3
- Lot size:
- 0.04 Acres
- Baths:
- 3.00
- MLS#:
- 1536828
- Subdivision:
- Tanglewood Townes
ADDITIONAL INFORMATION
Tanglewood is a brand new town home community, close to Michelin, 3M, Donaldson Air Base, I -85, I-185, I-385 and more! Community Pool and Cabana! The Maywood is a 3-bedroom 2.5 Bathroom 2-story plan with open living spaces, walk-in pantry and modern design. The spacious master suite and two of the secondary bedrooms are located upstairs. The family room is open to the kitchen, dining room which features granite counter tops, Whirlpool stainless steel appliances. Primary suite has nice sized walk-in closet and full bath with double-sinks and roomy primary shower. Laundry closet is located center of the home for maximum convenience. 1 - car garage with garage door opener and 2 car parking pad for plenty of parking space. All the townhomes include the Home is Connected smart home package!!
- Type:
- Other
- Sq.Ft.:
- n/a
- Status:
- Active
- Beds:
- 2
- Lot size:
- 0.34 Acres
- Baths:
- 3.00
- MLS#:
- 1541981
- Subdivision:
- Bohemian Cottages
ADDITIONAL INFORMATION
As you walk into this light-filled, three story end unit cottage, you will step into the foyer with an open stairway, which is open to all three levels. A flex/bedroom, with en-suite full bath, the perfect space for guests, completes level 1. On level 2, you will find an open floor plan with plenty of space to relax with family and friends. Off the great room and kitchen is the Sunset Porch, perfect for morning coffee. Level 3 is a private space designed for the owners! A loft space, open to below, greets you as you enter level 3, followed by the owners bedroom with en-suite bathroom. The bath includes a double vanity, walk-in tile shower, and a spacious walk-in closet. The laundry closet completes the amenities on level 3. Listing agent is designer/developer/builder. Unit to be built, there are other units with the same floor plan available to tour.
$160,000
32 Cambridge Greenville, SC 29605
- Type:
- Other
- Sq.Ft.:
- n/a
- Status:
- Active
- Beds:
- 3
- Lot size:
- 0.31 Acres
- Year built:
- 1991
- Baths:
- 2.00
- MLS#:
- 1541458
- Subdivision:
- Brookwood
ADDITIONAL INFORMATION
This spacious, de-titled 3-bedroom, 2-bathroom mobile home offers the comfort of a traditional home on a level lot, making it easy to maintain and perfect for all seasons. Step inside to find fresh, new carpet throughout the living areas, creating a warm and cozy atmosphere, while the kitchen and bathrooms feature durable luxury vinyl tile (LVT) flooring for a modern look and easy cleaning. The open floor plan provides a welcoming flow from the living room to the kitchen, ideal for entertaining. Each bedroom offers plenty of space, and the master suite includes an en-suite bath for added convenience. Enjoy the tranquility of this property with room to grow and make it your own.
$1,099,000
207 Croft Greenville, SC 29609
- Type:
- Other
- Sq.Ft.:
- n/a
- Status:
- Active
- Beds:
- 3
- Lot size:
- 0.24 Acres
- Baths:
- 3.00
- MLS#:
- 1541767
- Subdivision:
- Other
ADDITIONAL INFORMATION
Introducing a Rare Opportunity with this Beautifully Renovated Home in Greenville’s North Main Area This exceptional home offers a unique chance to live in this part of Greenville. Just across from the renowned Stone Academy and just a 10-minute stroll to the downtown trolley stop, you’ll enjoy easy access to parks, scenic walking trails, and vibrant downtown living. No detail was overlooked in this comprehensive remodel. From major updates like the new roof, AC system, and electrical work to the countless finishing touches—even down to the refined interior door handles—every aspect has been thoughtfully designed to blend modern comfort with classic charm. As you enter, the main attraction awaits a showstopper of a kitchen that is sure to impress. Featuring a professional-grade 6-burner gas stove, this kitchen is a dream for home chefs and entertainers alike. The expansive island offers ample space for cooking and hosting, making it the heart of the home. Turn to your left and you’ll find a bright and airy living room, complete with large windows that flood the space with natural light. Here, you can relax by the cozy gas fireplace, making it the perfect spot to unwind or gather with loved ones. With three bedrooms and three full baths, this home is beautifully designed with high-end finishes that create a warm, inviting atmosphere. The main suite is a luxurious retreat, complete with an expansive bathroom and private screened-in porch that opens onto a large back deck and beautifully landscaped, fully fenced yard—perfect for privacy and relaxation. The first floor includes two bedrooms and two baths, while the upstairs provides a third bedroom, a cozy loft, and a full bath, offering privacy and versatility. Outside, the property includes a detached, oversized two-car garage, accessible by an additional alley entrance behind the home. This garage provides plenty of space for cars, a golf cart, and extra storage. Don’t miss this rare opportunity to own a fully remodeled gem in one of Greenville’s most desirable neighborhoods, where historic charm meets modern luxury.
$339,000
104 Edwards Greenville, SC 29609
- Type:
- Other
- Sq.Ft.:
- n/a
- Status:
- Active
- Beds:
- 4
- Lot size:
- 0.27 Acres
- Baths:
- 2.00
- MLS#:
- 1542027
ADDITIONAL INFORMATION
Welcome to 104 Edwards Street, a beautifully remodeled single-story home in the heart of the San Souci community featuring 4 bedrooms and 2 bathrooms. This stunning property has been thoughtfully upgraded to give you modern comforts while retaining its classic charm. Step inside to discover a completely remodeled kitchen, showcasing new appliances and sleek finishes that make cooking a delight; including butchers block countertops, sleek subway tiled backsplash, a LARGE farmhouse sink, functional floating shelving, and everyone's favorite—a pot filler faucet above the newer gas stove! The upgraded bathrooms boast elegant porcelain and ceramic tiling, creating a fresh and inviting atmosphere. The primary suite and back bedroom feature new laminate flooring, while the original heart pine flooring in the front bedrooms, living room, and dining room has been lovingly refinished, adding warmth and character to the home. Enjoy the outdoors in your completely fenced backyard, which includes a new wooden privacy section at the end of the driveway—perfect for family gatherings or peaceful retreats. The property also features two outbuildings, one of which is already wired for electricity, providing versatile space for storage or a workshop. Conveniently located just a 5-minute walk from the Swamp Rabbit Trail and a short drive to the Swamp Rabbit Cafe & Grocery, you'll love the easy access to local favorites. Downtown Greenville is just 2 miles away, and DayDrinkers Coffee Shop is only half a mile from your front door. This area is poised for exponential growth, with proposed bike lanes on Old Buncombe Rd and S Franklin connecting to the trail. The Union Bleachery development, a multi-billion dollar project, is currently underway in the area as well, making this a smart investment for the future. Additional updates include fresh paint throughout, updated lighting, a newly gravel driveway, and enhanced landscaping. Don’t miss the opportunity to call this beautifully updated and yet, charmingly historic home yours! Schedule a showing today!
$325,000
106 Azalea Greenville, SC 29615
- Type:
- Other
- Sq.Ft.:
- n/a
- Status:
- Active
- Beds:
- 3
- Lot size:
- 0.29 Acres
- Year built:
- 1960
- Baths:
- 2.00
- MLS#:
- 1542025
- Subdivision:
- North Garden
ADDITIONAL INFORMATION
Classic home with bathroom and flooring updates in the heart of Greenville! Inviting 3-BDR 2-BATH brick/vinyl ranch provides comfort & convenience w/spacious layout & ideal location near downtown/major thoroughfares! Step inside to a cozy living room that flows into the dining area & kitchen, creating a perfect space for entertaining & daily living. The kitchen has stained wood cabinets with ample cabinet space and modern appliances, making meal prep a delight. The three comfortable bedrooms present natural light & spacious closet space. The two bathrooms have brand new updates with new flooring, paint, lighting and cabinetry, along with new flooring in the laundry room! Hardwood floors have been freshly sanded and refinished throughout, w/ a lovely inlaid wood pattern in the dining room. Outside, enjoy the recently-paved driveway; carport with an additional shed, providing ample storage for tools and equipment. The expansive front and back yards give plenty of room for outdoor activities, gardening, or simply relaxing under the shade trees. Walkable neighborhood near 291/I-385/Pelham/E. North St.
- Type:
- Other
- Sq.Ft.:
- n/a
- Status:
- Active
- Beds:
- 3
- Lot size:
- 0.38 Acres
- Year built:
- 1967
- Baths:
- 2.00
- MLS#:
- 1540810
- Subdivision:
- Heritage Hills
ADDITIONAL INFORMATION
Welcome to your new haven in Greenville! This delightful 3 bedroom, 2 bathroom home offers a perfect blend of comfort and convenience, just minutes from Haywood Rd, Woodruff Rd, and I-85. Nestled in an established neighborhood with great schools, this property is ideal for families and professionals alike. Step inside to discover a spacious layout featuring a cozy living room and a bright den, perfect for relaxation and entertaining. The sunroom provides an inviting space to soak up the sun, while the formal dining room is perfect for family gatherings. The large pantry ensures ample storage for all your culinary needs. Enjoy the privacy of a fenced backyard, perfect for kids and pets to play freely. With a 2 car garage, you’ll have plenty of space for vehicles and additional storage. Additionally, there is NO HOA! Don’t miss out on this fantastic opportunity to own a charming home in a prime location. Schedule your showing today!
$573,900
104 Cambie Greenville, SC 29607
- Type:
- Other
- Sq.Ft.:
- n/a
- Status:
- Active
- Beds:
- 3
- Lot size:
- 0.15 Acres
- Baths:
- 3.00
- MLS#:
- 1542002
- Subdivision:
- Riley Trace
ADDITIONAL INFORMATION
COMING SOON! This beautiful addition to Rosewood's newest community Riley Trace is set to be complete early 2025. *Specified builder contract. Please use ShowingTime for appointments. Taxes are an estimate.

Information is provided exclusively for consumers' personal, non-commercial use and may not be used for any purpose other than to identify prospective properties consumers may be interested in purchasing. Copyright 2024 Greenville Multiple Listing Service, Inc. All rights reserved.

Greenville Real Estate
The median home value in Greenville, SC is $339,350. This is higher than the county median home value of $287,300. The national median home value is $338,100. The average price of homes sold in Greenville, SC is $339,350. Approximately 37.32% of Greenville homes are owned, compared to 53.06% rented, while 9.62% are vacant. Greenville real estate listings include condos, townhomes, and single family homes for sale. Commercial properties are also available. If you see a property you’re interested in, contact a Greenville real estate agent to arrange a tour today!
Greenville, South Carolina has a population of 69,725. Greenville is less family-centric than the surrounding county with 25.39% of the households containing married families with children. The county average for households married with children is 32.26%.
The median household income in Greenville, South Carolina is $60,388. The median household income for the surrounding county is $65,513 compared to the national median of $69,021. The median age of people living in Greenville is 34.5 years.
Greenville Weather
The average high temperature in July is 89.8 degrees, with an average low temperature in January of 30.9 degrees. The average rainfall is approximately 50.9 inches per year, with 2.5 inches of snow per year.
