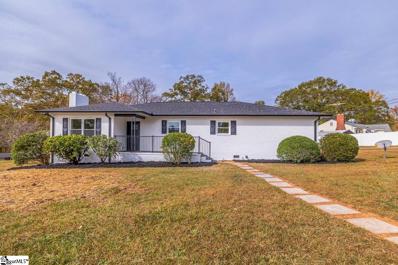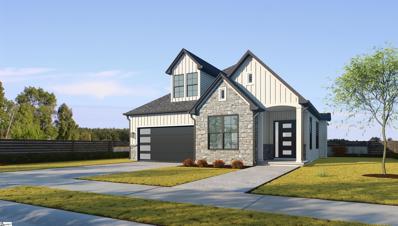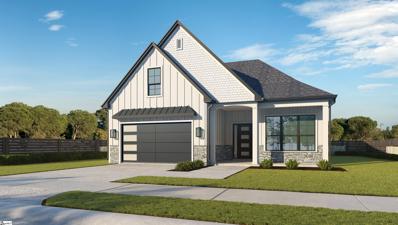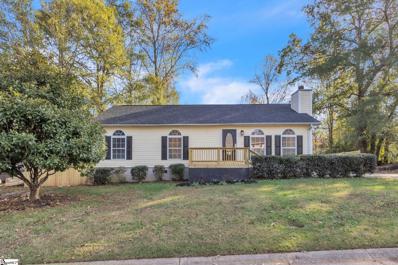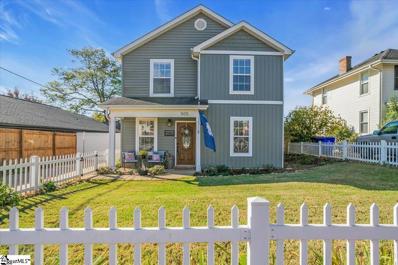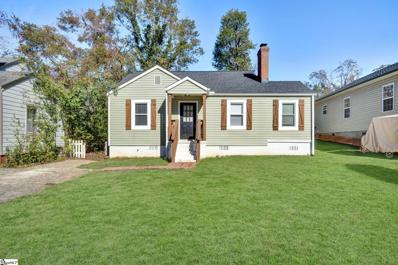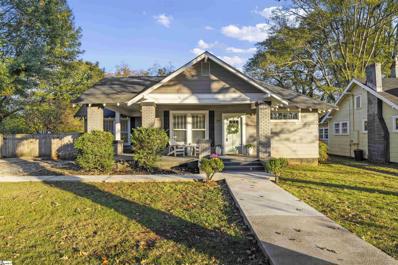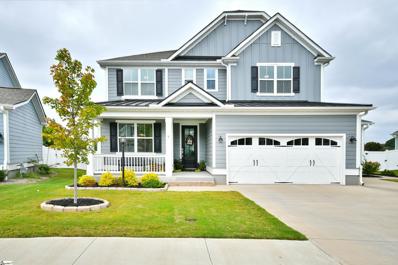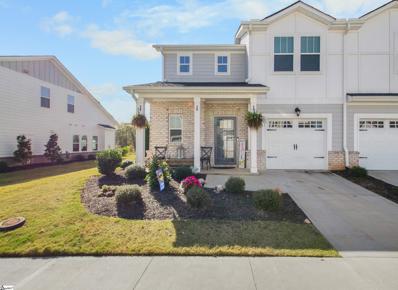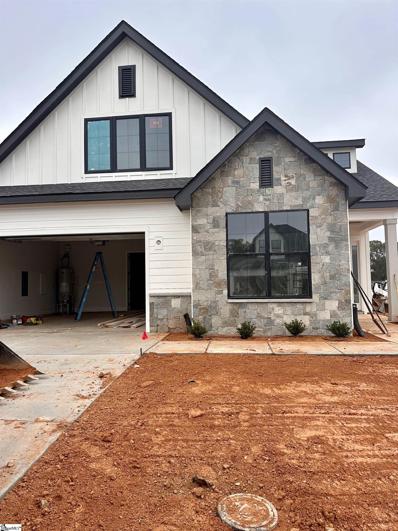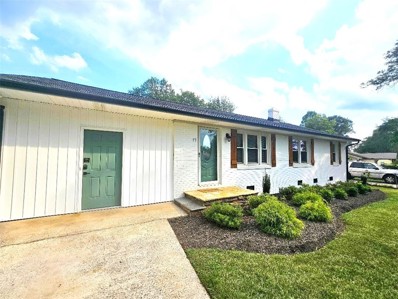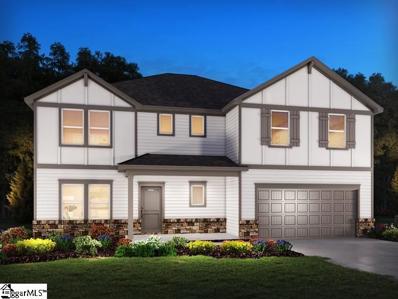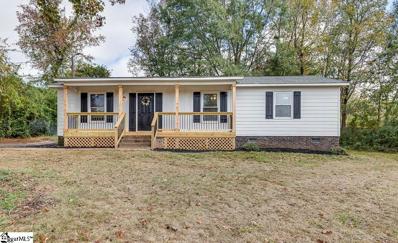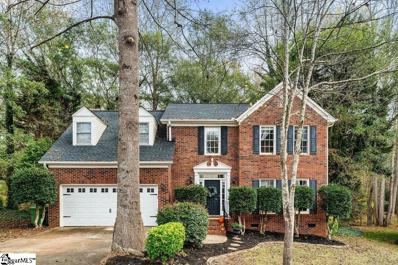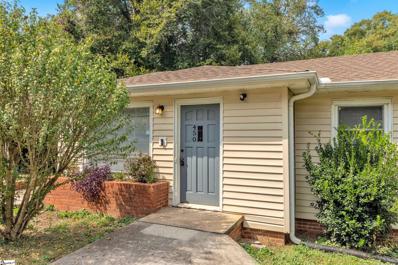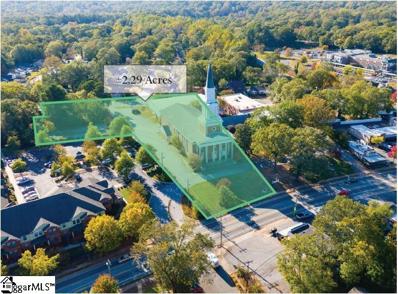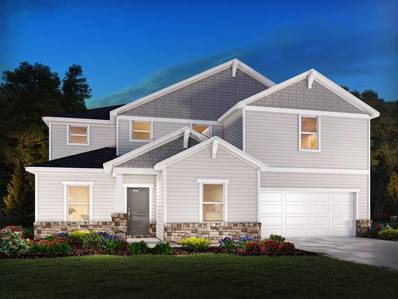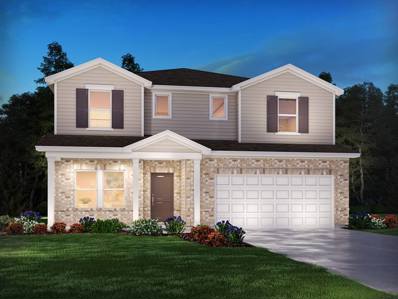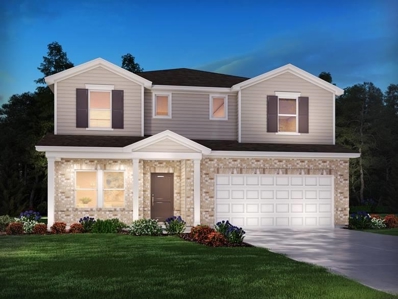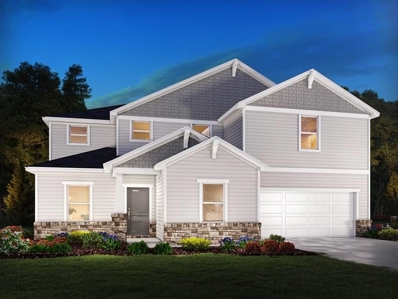Greenville SC Homes for Rent
$359,900
111 Tanglewood Greenville, SC 29611
- Type:
- Other
- Sq.Ft.:
- n/a
- Status:
- Active
- Beds:
- 3
- Lot size:
- 0.43 Acres
- Baths:
- 2.00
- MLS#:
- 1541996
- Subdivision:
- Tanglewood
ADDITIONAL INFORMATION
**Beautifully Remodeled 3-Bedroom, 2-Bath Brick Ranch on Corner Lot** Welcome to this stunning, fully remodeled 3-bedroom, 2-bathroom brick ranch located on a spacious corner lot. With an extensive list of recent updates, this home combines modern conveniences with classic charm. The interior has been thoughtfully renovated from top to bottom, featuring nearly all-new drywall, trim, windows, and doors throughout. The brand-new kitchen is a true highlight, complete with modern finishes and stylish cabinetry. Both bathrooms have been updated with modern fixtures and finishes, offering comfort and style. This home is move-in ready with all new electrical, HVAC, and plumbing systems, ensuring peace of mind for years to come. The home also features upgraded insulation and a vapor barrier in the crawl space for added energy efficiency and protection. Exterior updates include a brand-new roof and gutters, providing long-term durability and curb appeal. Whether you’re relaxing indoors or enjoying the outdoors on the corner lot, this home offers both beauty and functionality. Located in a quiet, established neighborhood with easy access to local amenities, this property is a must-see. Don’t miss out on the opportunity to make this fully updated beauty your new home!
$668,500
112 Cambie Greenville, SC 29607
- Type:
- Other
- Sq.Ft.:
- n/a
- Status:
- Active
- Beds:
- 3
- Lot size:
- 0.15 Acres
- Year built:
- 2024
- Baths:
- 3.00
- MLS#:
- 1541989
- Subdivision:
- Riley Trace
ADDITIONAL INFORMATION
COMING SOON! This beautiful addition to Rosewood's newest community Riley Trace is set to be complete early 2025. *Specified builder contract. Please use ShowingTime for appointments. Taxes are an estimate. Please use 220 Fowler Circle, Greenville SC 29607 for GPS.
$653,900
103 Cambie Greenville, SC 29607
- Type:
- Other
- Sq.Ft.:
- n/a
- Status:
- Active
- Beds:
- 4
- Lot size:
- 0.16 Acres
- Year built:
- 2024
- Baths:
- 2.00
- MLS#:
- 1541977
- Subdivision:
- Riley Trace
ADDITIONAL INFORMATION
COMING SOON! This beautiful addition to Rosewood's newest community Riley Trace is set to be complete by 2025. *Specified builder contract. Please use ShowingTime for appointments. Taxes are an estimation. Please use 220 Fowler Circle, Greenville SC 29607 for GPS.
$245,000
7 Wrangler Greenville, SC 29605
- Type:
- Other
- Sq.Ft.:
- n/a
- Status:
- Active
- Beds:
- 3
- Lot size:
- 0.18 Acres
- Baths:
- 2.00
- MLS#:
- 1541955
- Subdivision:
- Cimmaron
ADDITIONAL INFORMATION
Welcome to 7 Wrangler Court, our latest offering in the highly sought after Greenville SC area! Nestled in a quiet neighborhood within minutes of Downtown Greenville, this adorable three bedroom, two bathroom home features modern conveniences and design at an affordable price! Completely renovated, this home boasts granite countertops, stainless steel appliances, modern LVP flooring and a highly sought after open floorplan. Be sure to notice the dedicated walk in laundry space just off the kitchen. The primary bedroom features a walk-in closet, and a primary bathroom equipped with double sinks and granite countertops. Out back you'll find your next dream entertainment space! The deck is brand new, with plenty of space to host your next cookout! The HVAC system was completely updated, including the ductwork. Come see why you should call 7 Wrangler Court home!
$875,000
505 Arlington Greenville, SC 29601
- Type:
- Other
- Sq.Ft.:
- n/a
- Status:
- Active
- Beds:
- 3
- Lot size:
- 0.2 Acres
- Year built:
- 2007
- Baths:
- 4.00
- MLS#:
- 1541950
- Subdivision:
- Downtown
ADDITIONAL INFORMATION
This Sale includes 3 Tax Id numbers: 0084000600900, 0084000600601, 0084000600605. Think of the possibilities as this through lot has two street-facing sides, which offers advantages in terms of accessibility and potential for development. Located in the very high demand area of Downtown Greenville literally within walking distance of Main Street. Lots for development are at a premium in this location. The possibilities are endless as this lot has entrances or exits at both ends, which can provide flexibility for traffic flow and driveway placement. The main home is turn key with hardwoods throughout, large kitchen with newer appliances, dining room with wine bar/chiller, great room, laundry and half bath on main.The outdoor living space is every homeowners dream with huge screened porch overlooking the pool and cabana complete with wood burning fireplace, full bath and outdoor kitchen plus workshop/storage area! Upstairs are three bedrooms and two baths! Again, the possibilities are endless as the back lots could be used to build another home, a garage, an accessory dwelling/small cottage or simply be used for a garden. Come explore the possibilities at 505 Arlington!
$386,000
11 Skyland Greenville, SC 29607
- Type:
- Other
- Sq.Ft.:
- n/a
- Status:
- Active
- Beds:
- 3
- Lot size:
- 0.15 Acres
- Baths:
- 3.00
- MLS#:
- 1541946
- Subdivision:
- Skyland
ADDITIONAL INFORMATION
Please use Showingtime to schedule all showings.
$414,550
104 Perry Greenville, SC 29609
- Type:
- Other
- Sq.Ft.:
- n/a
- Status:
- Active
- Beds:
- 3
- Lot size:
- 0.33 Acres
- Year built:
- 1966
- Baths:
- 3.00
- MLS#:
- 1541938
- Subdivision:
- San Souci Heights
ADDITIONAL INFORMATION
Discover the perfect blend of comfort and convenience in this charming one-level bungalow in the heart of the Sans Souci community, an iconic neighborhood just north of Downtown Greenville. This three-bedroom, three-bathroom home offers a spacious, inviting floor plan, ideal for everyday living. The delightful wraparound front porch will immediately capture your attention as you approach the home. Inside, you'll be welcomed by original hardwood floors and a dual-sided fireplace that enhances the cozy living area, seamlessly flowing into the spacious dining room. The modern kitchen features granite countertops and sleek stainless steel appliances, making meal preparation a breeze. The primary bedroom includes a large bathroom with a dual vanity and a walk-in closet. The second and third bedrooms have ensuite bathrooms, providing ample privacy. Additionally, the spacious laundry room is perfect for folding and storage. Relax and unwind on the sizable, fenced-in third-of-an-acre lot and brick paver patio, which are great for outdoor gatherings. You can store additional items in the shed. Enjoy the convenience of walking to the Swamp Rabbit Trail, Swamp Rabbit Cafe, and Daydrinkers Coffee. You can also look forward to the exciting upcoming redevelopment of the Union Bleachery Mill, which will transform the neighborhood into a vibrant hub. This home is ideally situated within the Sans Souci community, known for its strong sense of community and commitment to its residents. Take advantage of the neighborhood garden or attend monthly garden concerts under the stars. Take advantage of this opportunity to own a piece of Greenville's history. Schedule your private showing today!
$702,000
8 Tanner Hall Greenville, SC 29607
- Type:
- Other
- Sq.Ft.:
- n/a
- Status:
- Active
- Beds:
- 5
- Lot size:
- 0.24 Acres
- Year built:
- 2022
- Baths:
- 4.00
- MLS#:
- 1541935
- Subdivision:
- Tanner Hall
ADDITIONAL INFORMATION
Just in time for the Holidays!!! Get ready to be amazed by your new home! This captivating two-story home boasts over 4100 square feet of living space, featuring a generous flex room that's perfect for all your needs. With 5 bedrooms and 3.5 bathrooms, this home is designed to be your ultimate sanctuary. The 3-car garage ensures the safety of your vehicles and provides ample storage space. The heart of the home, the chef’s kitchen, is adorned with quartz countertops, a Whirlpool Stainless Built-in Appliance Package, and an inviting island with seating – perfect for enjoying casual family meals. Don’t miss out on the formal dining room for entertaining friends and family during holiday gatherings. Step outside onto the expansive front porch or unwind on the screened porch overlooking the vinyl-fenced backyard. The primary suite is a true retreat, complete with a cozy sitting area, oversized closets, a luxurious primary bath with a tiled shower, dual sinks with an adult-height vanity, and quartz countertops. Upstairs, you'll find 4 additional spacious bedrooms and a sizable flex room, along with two bedrooms that share a jack-n-jill bathroom. This home is an absolute gem and could be your perfect match!
$333,000
143 Bromes Greenville, SC 29607
- Type:
- Other
- Sq.Ft.:
- n/a
- Status:
- Active
- Beds:
- 3
- Lot size:
- 0.15 Acres
- Baths:
- 3.00
- MLS#:
- 1541645
- Subdivision:
- The Village At Chapel Green
ADDITIONAL INFORMATION
Introducing 143 Bromes Way, a luxurious townhome nestled within the charming Village of Chapel Green Community. This is a modern and energy efficient townhome with many upgrades. Top of the line appliances all included! Just a few minutes drive to the Swamp Rabbit Trail! At 1,795 sq feet, this townhome offers 3 bedrooms and 2.5 baths, boasting a spacious flex room upstairs. The main level showcases the primary owner's suite, complete with an 11ft ceilings, a luxurious double sink vanity, elegantly tiled walk-in shower, and a generous walk-in closet. The kitchen embodies modern elegance with a Samsung touch screen smart fridge, sleek cabinets, quartz countertops gracing a sizable island, and a pantry providing ample storage room. Equipped with stainless steel appliances and a gas stove, the kitchen is tailored for your culinary aspirations. The great room invites relaxation with its welcoming custom brick fireplace and abundant natural light flooding in from the large windows. Notable conveniences include a washer and dryer on main level, contemporary lighting throughout the home, tankless water heater and spray foam insulation which help save hundreds on utility bills throughout the year. Upstairs, discover two additional bedrooms, a full bath, and a versatile flex space, perfect for an office or cozy TV room. Also provided upstairs, is a generously sized storage room with custom cabinets and shelving. Additional storage also available in the attic. Step outside to the backyard where a beautiful patio awaits, ideal for unwinding while savoring stunning sunsets. The overhead canopy invites relaxation and keeps it shady and cool on those hot summer days. Positioned as an end unit, this home enjoys coveted placement in the neighborhood. The home sits at the high point of the neighborhood with no homes built directly behind the house. Location is great in this highly sought-after midtown area of Greenville. Enjoy effortless access to premier shopping, dining, and entertainment. Downtown Greenville, the Swamp Rabbit Trail, Verdae, Haywood, and Woodruff shopping districts just minutes away. Convenient proximity to highways 85 and 385 ensures seamless connectivity. Upgrades to the home include: Samsung smart fridge, gas stove, custom cabinets and shelving in storage room upstairs, new Ceiling fans in all the rooms, 11ft ceilings, custom brick fireplace, cedar mantle above fireplace, custom barn door for master suite bathroom, custom window sills added throughout home, and a canopy covering the back patio. Welcome home to luxurious living at its finest. Schedule your showing today!
$609,000
11 Cambie Greenville, SC 29607
- Type:
- Other
- Sq.Ft.:
- n/a
- Status:
- Active
- Beds:
- 4
- Lot size:
- 0.17 Acres
- Year built:
- 2024
- Baths:
- 3.00
- MLS#:
- 1540967
- Subdivision:
- Riley Trace
ADDITIONAL INFORMATION
COMING SOON! This beautiful addition to Rosewood's newest community Riley Trace is set to be complete by 2025. *Specified builder contract. Please use ShowingTime for appointments.
$215,000
629 Bear Greenville, SC 29605
- Type:
- Other
- Sq.Ft.:
- n/a
- Status:
- Active
- Beds:
- 2
- Lot size:
- 0.02 Acres
- Baths:
- 2.00
- MLS#:
- 1541578
- Subdivision:
- Bear Place Village
ADDITIONAL INFORMATION
Nestled in an enviable location, this 2-bedroom, 2-bathroom home features a rare opportunity at an unbeatable price point. Its proximity to the hospital and the vibrant downtown scene adds to its allure, making it a standout find in the market. Welcoming you with a charming covered porch, the main entrance leads you into a spacious living area that flows seamlessly into the well-appointed kitchen and extends to the backyard, perfect for outdoor relaxation. The main level bedroom showcases a private bath, a walk-in closet, and an additional storage closet ideal for linen or personal items. The kitchen boasts all appliances, including a breakfast bar/counter that opens to the dining room, creating a functional and inviting space for meal preparations and gatherings. Conveniently located near the kitchen area are the washer and dryer units, adding practicality to everyday living. A pantry storage closet adds to the home's organizational appeal. Step outside to the covered patio, a perfect spot for enjoying fresh air, with an adjacent storage closet for outdoor essentials. Upstairs, the second bedroom and full bathroom provide comfort and privacy, complemented by an extra storage closet for added convenience. Take advantage of this rare gem that blends location, affordability, and functionality, with a comfortable and convenient lifestyle. Explore the endless possibilities this home has to give and make it yours today. Schedule a showing to experience the charm and potential of this remarkable property firsthand.
- Type:
- Single Family
- Sq.Ft.:
- 1,557
- Status:
- Active
- Beds:
- 3
- Lot size:
- 0.23 Acres
- Year built:
- 1964
- Baths:
- 2.00
- MLS#:
- 20281132
- Subdivision:
- Chestnut Hills
ADDITIONAL INFORMATION
Welcome to 119 Chipley Lane, a completely renovated home minutes to all the best Downtown Greenville provides! If you're in the market for convenience and a like new home with decades of maintenance free worries, then come visit 119 Chipley Lane. Home shows like new inside and out. Recent upgrades include a new 30 year architectural roof, painted brick, freshly sealed asphalt driveway and upgraded landscaping. Interior upgrades include a new kitchen cabinet package with granite countertops, real hardwood flooring and ceramic tile in both bathrooms. Partially fenced in back yard for all the privacy needed while still only minutes to Downtown. Agent Owned
$239,900
6 Badger Greenville, SC 29605
- Type:
- Other
- Sq.Ft.:
- n/a
- Status:
- Active
- Beds:
- 2
- Lot size:
- 0.12 Acres
- Baths:
- 1.00
- MLS#:
- 1541814
- Subdivision:
- Dunean
ADDITIONAL INFORMATION
Nestled in the heart of the Dunean Mills area, 6 Badger St. is in a prime Greenville location—just 5 minutes from Prisma Health Greenville Memorial Hospital and only 8 minutes from Downtown Greenville. This inviting 2-bedroom, 1-bathroom bungalow combines historic charm with modern updates, making it a fantastic option for anyone seeking a comfortable and convenient Greenville home. The home greets you with a spacious front porch perfect for morning coffee or evening relaxation. Inside, the foyer opens to a light-filled living room with high ceilings, adding an airy feel to the space. A dedicated dining area flows into the galley-style kitchen, which features granite countertops and stainless steel appliances— a great setup for home-cooked meals and entertaining. Both bedrooms come with ceiling fans for added comfort, and the bathroom features a clean, classic layout with a single vanity, tub/shower combo, and updated fixtures. Additional space is available with a backyard-accessible storage room that leads directly into a high-ceiling crawlspace. This area holds great potential for those with a vision: consider the possibilities of converting it into a functional basement space, workshop, or extra storage-- a blank canvas for the right buyer to make it their own. Don’t miss the chance to view this home’s charm and possibilities in person. Schedule a showing today to explore all the potential this cozy bungalow has to provides!
$459,900
305 Lorca Greenville, SC 29605
- Type:
- Other
- Sq.Ft.:
- n/a
- Status:
- Active
- Beds:
- 5
- Lot size:
- 0.19 Acres
- Baths:
- 3.00
- MLS#:
- 1541805
- Subdivision:
- Arden Woods
ADDITIONAL INFORMATION
Brand new, energy-efficient home available by Feb 2025! Wake up on the right side of the bed in the Jamestown’s luxurious primary suite, complete with tray ceiling, dual sinks, and a walk-in closet. White cabinets with white granite countertops, EVP flooring, and carpet in our Elemental (2) Package. Discover the perfect blend of tranquility and convenience at Reserve at Arden Woods in Greenville. Enjoy a peaceful lifestyle while having easy access to local shopping, dining, and entertainment in Greenville and Mauldin. Reserve at Arden Woods offers open-concept homes designed to suit any lifestyle. And, with amenities such as a pool and cabana, you'll have everything you need to call Reserve at Arden Woods home. Schedule a tour today. Each of our homes is built with innovative, energy-efficient features designed to help you enjoy more savings, better health, real comfort and peace of mind.
$490,900
303 Lorca Greenville, SC 29605
- Type:
- Other
- Sq.Ft.:
- n/a
- Status:
- Active
- Beds:
- 5
- Lot size:
- 0.19 Acres
- Baths:
- 4.00
- MLS#:
- 1541803
- Subdivision:
- Arden Woods
ADDITIONAL INFORMATION
Brand new, energy-efficient home available by Feb 2025! The three-car tandem garage boasts ample storage space. Upstairs, the primary suite includes an impressive walk-in closet and luxurious bath. Pebble cabinets with white quartz countertops, EVP flooring, and carpet in our Balanced (3) Package. Discover the perfect blend of tranquility and convenience at Reserve at Arden Woods in Greenville. Enjoy a peaceful lifestyle while having easy access to local shopping, dining, and entertainment in Greenville and Mauldin. Reserve at Arden Woods offers open-concept homes designed to suit any lifestyle. And, with amenities such as a pool and cabana, you'll have everything you need to call Reserve at Arden Woods home. Schedule a tour today. Each of our homes is built with innovative, energy-efficient features designed to help you enjoy more savings, better health, real comfort and peace of mind.
$265,000
98 Stella Greenville, SC 29609
- Type:
- Other
- Sq.Ft.:
- n/a
- Status:
- Active
- Beds:
- 2
- Lot size:
- 0.47 Acres
- Year built:
- 1995
- Baths:
- 2.00
- MLS#:
- 1541746
- Subdivision:
- Rockview Height
ADDITIONAL INFORMATION
Charming and beautifully updated home featuring a welcoming front porch, perfect for relaxing and taking in the serene views of Paris Mountain. This 2-bedroom, 2-bath home includes an additional office space, ideal for work-from-home needs or a flexible extra room. The newly renovated kitchen boasts modern finishes and high-quality appliances, while the updated bathrooms add a touch of luxury. Situated on an almost half-acre lot, the property provides ample outdoor space for entertaining, gardening, or simply enjoying the peaceful surroundings. Located near the Paris Mountain Golf Course, this home offers convenience and outdoor recreation just minutes away. Set in a community known for its great schools and prime accessibility, this property is perfect for those seeking comfort, style, and a fantastic location. Don’t miss your chance to experience mountain views and modern living combined!
$349,999
204 E Deer Greenville, SC 29611
- Type:
- Other
- Sq.Ft.:
- n/a
- Status:
- Active
- Beds:
- 3
- Lot size:
- 0.14 Acres
- Year built:
- 2015
- Baths:
- 3.00
- MLS#:
- 1536353
- Subdivision:
- Three Bridges
ADDITIONAL INFORMATION
Location, Location, Location! Tucked away in a peaceful cul-de-sac in Powdersville, this charming craftsman-style home has everything on your wishlist. The sellers have taken exceptional care of this 3-bedroom, 2.5-bathroom home, which also includes a 2-car garage. The inviting open-concept design on the main floor is bathed in natural light from numerous windows, featuring a spacious living room with a fireplace, coffered ceilings, a dining area, a well-appointed kitchen, and a conveniently located laundry room. Upstairs, the expansive primary bedroom ensuite features a double-sink vanity, a walk-in shower, a separate soaking tub, a private water closet, and a generously sized walk-in closet. The versatile third bedroom can easily transform into a media room, office, playroom—whatever you need. This home is move-in ready and is sure to sell quickly at this price. Don’t miss out—schedule your visit today and find your new home!
$369,000
5 Tideland Greenville, SC 29662
- Type:
- Other
- Sq.Ft.:
- n/a
- Status:
- Active
- Beds:
- 3
- Lot size:
- 0.86 Acres
- Baths:
- 3.00
- MLS#:
- 1541777
- Subdivision:
- Planters Row
ADDITIONAL INFORMATION
Nestled on a beautifully landscaped +/-0.86 acre cul-de-sac lot in the highly desired Planters Row neighborhood, this brick and vinyl gem has both space and charm! The meticulously manicured front yard and welcoming entry create instant curb appeal, with the added convenience of a front-entry double garage. Inside, you’ll find a traditional Foyer with hardwood floors, leading to spacious formal areas including a Living Room with plantation shutters and a Dining Room with an elegant tray ceiling. The two-story Great Room is a perfect gathering space, showcasing a vaulted ceiling, cozy wood-burning fireplace, built-in shelving, and glass doors that lead to the expansive rear deck—ideal for entertaining. The open-concept Kitchen and Breakfast Area which has ample cabinet space, a shelved pantry, and a full suite of appliances, including a new dishwasher. Recently updated vinyl plank flooring on the main level (installed in 2021) adds a modern touch, while the second-floor carpeting was replaced in 2023, making the home feel fresh and move-in ready. The upstairs features three spacious bedrooms, including a serene Master Suite with a vaulted ceiling, a private bath featuring a deep garden tub, separate shower, dual sinks, and a generous walk-in closet. A versatile loft-style flex room on this level could easily be your ideal Home Office. Beyond the beautiful interior, the home has been lovingly maintained with many upgrades. The main level HVAC and air handler were replaced in 2021, while 2023 saw the addition of a new roof with architectural shingles and a new hot water heater, ensuring comfort and peace of mind. The backyard features a spacious deck, fenced yard, and additional green space bordering Ranch Creek. Planters Row has outstanding neighborhood amenities, including a pool, playground, and common areas.
$229,900
450 Crosby Greenville, SC 29605
- Type:
- Other
- Sq.Ft.:
- n/a
- Status:
- Active
- Beds:
- 3
- Lot size:
- 0.31 Acres
- Year built:
- 1963
- Baths:
- 1.00
- MLS#:
- 1539406
- Subdivision:
- Paramount Park
ADDITIONAL INFORMATION
Welcome to 450 Crosby Circle, a beautifully remodeled basement home nestled in the quiet Paramount Park neighborhood of Greenville, SC. Located just a mile to the Swamp Rabbit Trail “blue line,” less than 2 miles to Greenville Country Club, and just minutes to Downtown Greenville, this home is located in a prime part of Greenville County that has seen tremendous investment in recent years! Step inside the home to find stunning natural hardwood floors that flow throughout the home, complemented by the abundance of natural light pouring through recently updated vinyl windows. The kitchen is a true highlight of the home, featuring sleek stainless-steel appliances, granite countertops, and recently installed, slow-close cabinets—perfect for both everyday use and entertaining. From inside the house, you can access the stairway to the unfinished basement, which could be finished to add more square footage to the home, or simply keep it as-is and use it for storage, a workshop, etc.! Outside, the property backs up to mature trees, providing privacy and a serene atmosphere, while a level section of the backyard offers the perfect spot for outdoor activities for children or pets. With its prime location, thoughtful updates, charm, and great curb appeal, this home is a must-see! Don’t miss your chance to own a piece of Greenville - schedule your showing today!
- Type:
- Other
- Sq.Ft.:
- n/a
- Status:
- Active
- Beds:
- 2
- Lot size:
- 0.02 Acres
- Year built:
- 1973
- Baths:
- 2.00
- MLS#:
- 1541773
- Subdivision:
- Bridgeview
ADDITIONAL INFORMATION
Welcome home to 710 Hunts Bridge Rd, Unit #37, Greenville, SC which is conveniently located just minutes away from Downtown Greenville and Travelers Rest. This beautifully updated 2-story townhome offers modern living with all the right upgrades for easy, low-maintenance living. The kitchen features brand-new Bright White Shaker cabinets, a wine rack, and a stunning undermount sink paired with sleek white QUARTZ countertops—perfect for cooking and entertaining. Step outside onto the private, fenced-in backyard patio, ideal for grilling and outdoor gatherings. You can enjoy natural light flooding in through double windows in the sunken great room and sliding glass door highlighting the luxury vinyl plank flooring throughout the foyer, living room, dining area, and kitchen. The open-concept layout flows effortlessly from the dining area into the kitchen, with a convenient sliding door leading out to your backyard oasis. The walk-in laundry room, just off the kitchen, adds practicality to everyday living—and yes, ALL APPLIANCES STAY! Upstairs, a real hardwood staircase with decorative molding leads to two generously-sized bedrooms, each with hardwood floors. The full bathroom has been freshly steam cleaned, with ceramic tile flooring that’s both stylish and easy to maintain. This townhome is perfect for those seeking convenience—just 5 miles from the vibrant downtowns of both Travelers Rest and Greenville, and with easy access to the popular Swamp Rabbit Trail for outdoor adventures. Don’t miss out on this move-in-ready home in one of the best locations around! Location, location, location! Call today to schedule your showing! ****Please note AGENT is partial owner****
$1,900,000
3018 Augusta Greenville, SC 29605
- Type:
- Land
- Sq.Ft.:
- n/a
- Status:
- Active
- Beds:
- n/a
- Lot size:
- 2.29 Acres
- Baths:
- MLS#:
- 1541738
ADDITIONAL INFORMATION
Discover this unique opportunity in a prime neighborhood location with this former church campus, perfectly positioned for infill redevelopment. Surrounded by thriving residential and commercial developments, this 2.29-acre property (part of TM# 0211000100400) offers endless possibilities for creative transformation. With potential for housing, retail, or community-focused projects, you can capitalize on the growing demand along the Augusta Road corridor. Enjoy the benefits of a vibrant community, excellent accessibility, and close proximity to neighborhood schools, making this the ideal canvas for your next visionary development. Don't miss your chance to shape the future of this sought-after area!
$449,900
305 Lorca Drive Greenville, SC 29605
- Type:
- Single Family
- Sq.Ft.:
- 2,742
- Status:
- Active
- Beds:
- 5
- Baths:
- 3.00
- MLS#:
- 20281114
- Subdivision:
- Arden Woods
ADDITIONAL INFORMATION
Brand new, energy-efficient home available by Feb 2025! Wake up on the right side of the bed in the Jamestown’s luxurious primary suite, complete with tray ceiling, dual sinks, and a walk-in closet. White cabinets with white granite countertops, EVP flooring, and carpet in our Elemental (2) Package. Discover the perfect blend of tranquility and convenience at Reserve at Arden Woods in Greenville. Enjoy a peaceful lifestyle while having easy access to local shopping, dining, and entertainment in Greenville and Mauldin. Reserve at Arden Woods offers open-concept homes designed to suit any lifestyle. And, with amenities such as a pool and cabana, you'll have everything you need to call Reserve at Arden Woods home. Schedule a tour today. Each of our homes is built with innovative, energy-efficient features designed to help you enjoy more savings, better health, real comfort and peace of mind.
$469,900
304 Lorca Drive Greenville, SC 29605
- Type:
- Single Family
- Sq.Ft.:
- 2,937
- Status:
- Active
- Beds:
- 5
- Year built:
- 2024
- Baths:
- 4.00
- MLS#:
- 20281113
- Subdivision:
- Arden Woods
ADDITIONAL INFORMATION
Brand new, energy-efficient home available by Feb 2025! Two flex spaces on the main level, plus a large loft upstairs, allow you to customize the layout to fit your needs. White cabinets with white quartz countertops, EVP flooring, and carpet in our Divine (2) Package. Discover the perfect blend of tranquility and convenience at Reserve at Arden Woods in Greenville. Enjoy a peaceful lifestyle while having easy access to local shopping, dining, and entertainment in Greenville and Mauldin. Reserve at Arden Woods offers open-concept homes designed to suit any lifestyle. And, with amenities such as a pool and cabana, you'll have everything you need to call Reserve at Arden Woods home. Schedule a tour today. Each of our homes is built with innovative, energy-efficient features designed to help you enjoy more savings, better health, real comfort and peace of mind.
$469,900
304 Lorca Greenville, SC 29605
- Type:
- Single Family
- Sq.Ft.:
- 2,937
- Status:
- Active
- Beds:
- 5
- Lot size:
- 0.19 Acres
- Baths:
- 4.00
- MLS#:
- 317239
- Subdivision:
- Arden Woods
ADDITIONAL INFORMATION
Brand new, energy-efficient home available by Feb 2025! Two flex spaces on the main level, plus a large loft upstairs, allow you to customize the layout to fit your needs. White cabinets with white quartz countertops, EVP flooring, and carpet in our Divine (2) Package. Discover the perfect blend of tranquility and convenience at Reserve at Arden Woods in Greenville. Enjoy a peaceful lifestyle while having easy access to local shopping, dining, and entertainment in Greenville and Mauldin. Reserve at Arden Woods offers open-concept homes designed to suit any lifestyle. And, with amenities such as a pool and cabana, you'll have everything you need to call Reserve at Arden Woods home. Schedule a tour today. Each of our homes is built with innovative, energy-efficient features designed to help you enjoy more savings, better health, real comfort and peace of mind.
$449,900
305 Lorca Greenville, SC 29605
- Type:
- Single Family
- Sq.Ft.:
- 2,742
- Status:
- Active
- Beds:
- 5
- Lot size:
- 0.19 Acres
- Baths:
- 3.00
- MLS#:
- 317238
- Subdivision:
- Arden Woods
ADDITIONAL INFORMATION
Brand new, energy-efficient home available by Feb 2025! Wake up on the right side of the bed in the Jamestownâ??s luxurious primary suite, complete with tray ceiling, dual sinks, and a walk-in closet. White cabinets with white granite countertops, EVP flooring, and carpet in our Elemental (2) Package. Discover the perfect blend of tranquility and convenience at Reserve at Arden Woods in Greenville. Enjoy a peaceful lifestyle while having easy access to local shopping, dining, and entertainment in Greenville and Mauldin. Reserve at Arden Woods offers open-concept homes designed to suit any lifestyle. And, with amenities such as a pool and cabana, you'll have everything you need to call Reserve at Arden Woods home. Schedule a tour today. Each of our homes is built with innovative, energy-efficient features designed to help you enjoy more savings, better health, real comfort and peace of mind.

Information is provided exclusively for consumers' personal, non-commercial use and may not be used for any purpose other than to identify prospective properties consumers may be interested in purchasing. Copyright 2024 Greenville Multiple Listing Service, Inc. All rights reserved.

IDX information is provided exclusively for consumers' personal, non-commercial use, and may not be used for any purpose other than to identify prospective properties consumers may be interested in purchasing. Copyright 2024 Western Upstate Multiple Listing Service. All rights reserved.

Greenville Real Estate
The median home value in Greenville, SC is $339,350. This is higher than the county median home value of $287,300. The national median home value is $338,100. The average price of homes sold in Greenville, SC is $339,350. Approximately 37.32% of Greenville homes are owned, compared to 53.06% rented, while 9.62% are vacant. Greenville real estate listings include condos, townhomes, and single family homes for sale. Commercial properties are also available. If you see a property you’re interested in, contact a Greenville real estate agent to arrange a tour today!
Greenville, South Carolina has a population of 69,725. Greenville is less family-centric than the surrounding county with 25.39% of the households containing married families with children. The county average for households married with children is 32.26%.
The median household income in Greenville, South Carolina is $60,388. The median household income for the surrounding county is $65,513 compared to the national median of $69,021. The median age of people living in Greenville is 34.5 years.
Greenville Weather
The average high temperature in July is 89.8 degrees, with an average low temperature in January of 30.9 degrees. The average rainfall is approximately 50.9 inches per year, with 2.5 inches of snow per year.
