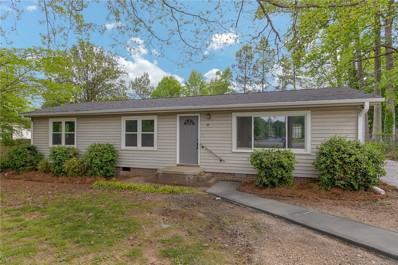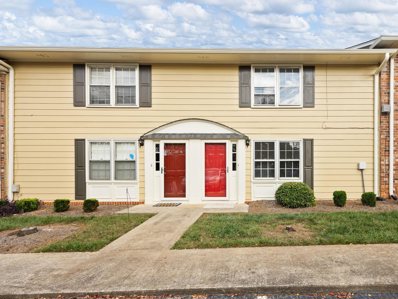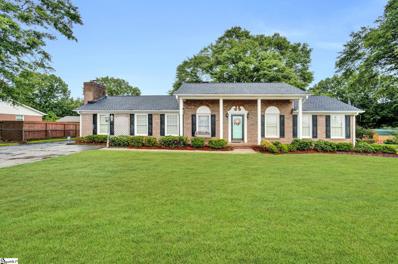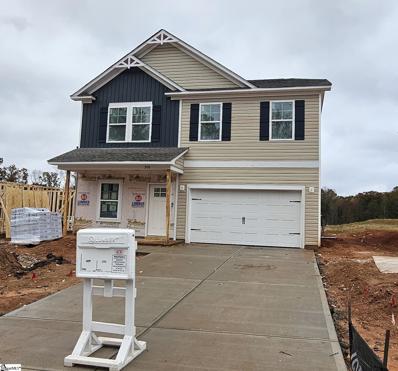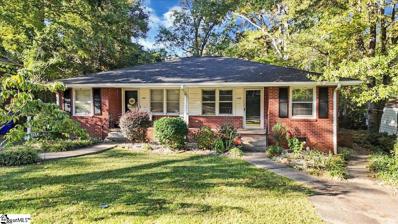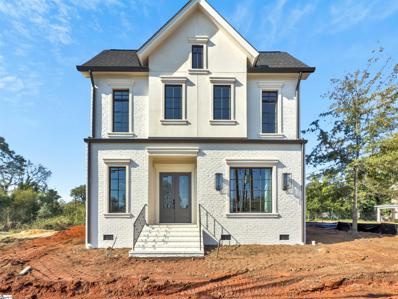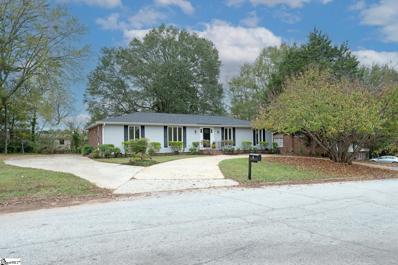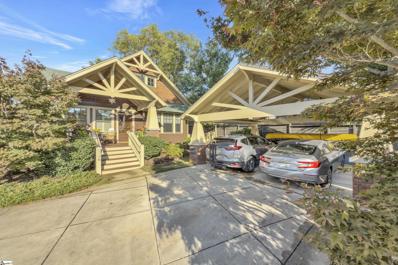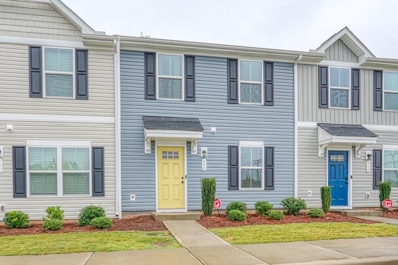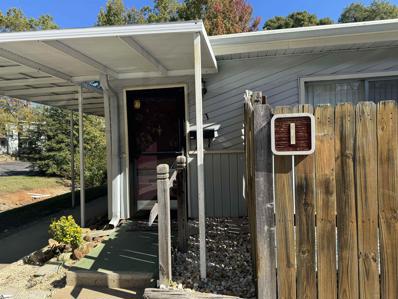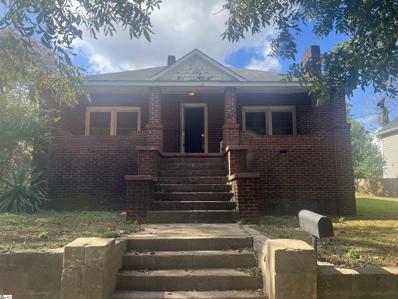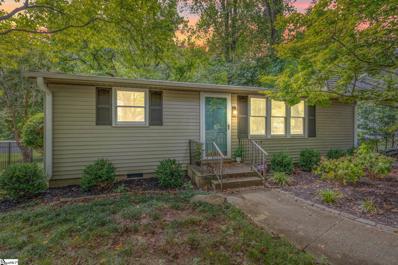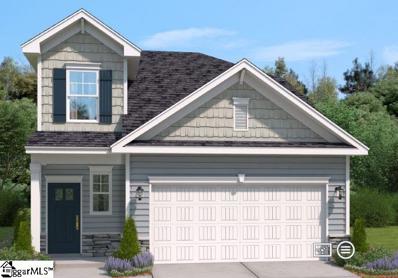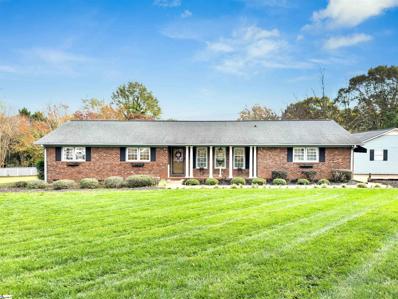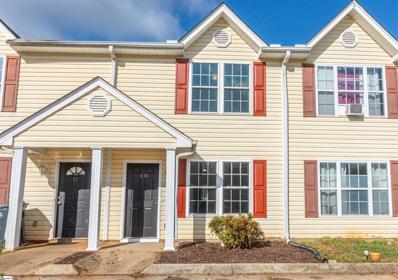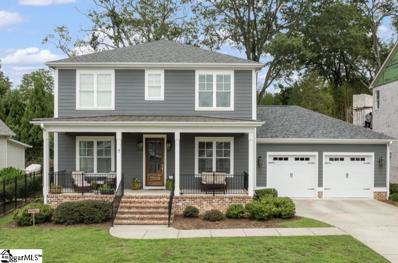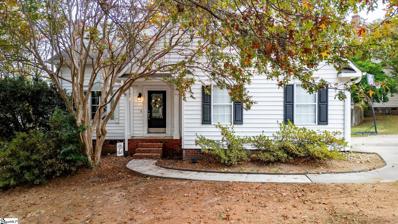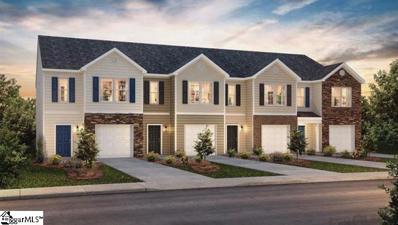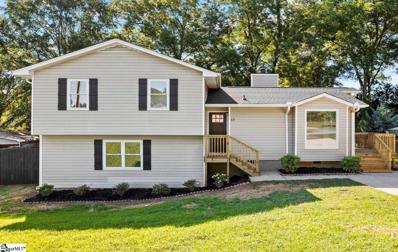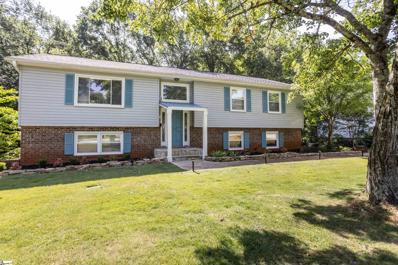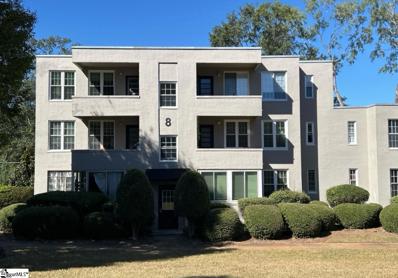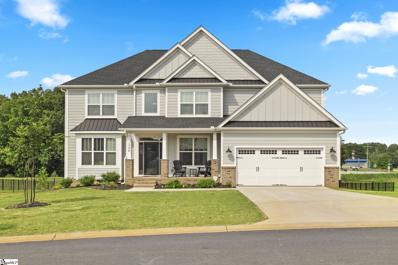Greenville SC Homes for Rent
- Type:
- Single Family
- Sq.Ft.:
- 1,170
- Status:
- Active
- Beds:
- 3
- Lot size:
- 0.26 Acres
- Year built:
- 1966
- Baths:
- 2.00
- MLS#:
- 20281069
ADDITIONAL INFORMATION
Looking for a home under market value in one of the most convenient locations in all of Greenville County? 121 Legrand Blvd is a perfect single story home for you. Located less than 10 minutes to award winning Downtown Greenville, Greenville Downtown Airport, zoned for some of the highest rated schools in the area, just minutes to major hospitals, employers, interstates, shopping, and restaurants, the location is top tier. The home sits in a well established neighborhood with NO HOA and a sizable level lot that offers a large detached garage/workshop in the back. The home itself has had significant updates and upgrades including new floors throughout, brand new kitchen with some stainless appliances, new cabinets, brand new granite countertops, oversized kitchen island with barstool seating, and pot filling sink. The home is first level living at its finest featuring master on the main level. The primary bedroom offers its own en-suite bathroom that has a tiled walk-in shower and new bathroom vanity. There are two additional spacious bedrooms along with a full bath in between them. Be sure to schedule your personal showing today!
- Type:
- Townhouse
- Sq.Ft.:
- 1,033
- Status:
- Active
- Beds:
- 2
- Lot size:
- 0.02 Acres
- Year built:
- 1973
- Baths:
- 2.00
- MLS#:
- 317221
- Subdivision:
- Bridge View
ADDITIONAL INFORMATION
Welcome home to 710 Hunts Bridge Rd, Unit #37, Greenville, SC which is conveniently located just minutes away from Downtown Greenville and Travelers Rest. This beautifully updated 2-story townhome offers modern living with all the right upgrades for easy, low-maintenance living. The kitchen features brand-new Bright White Shaker cabinets, a wine rack, and a stunning undermount sink paired with sleek white QUARTZ countertopsâ??perfect for cooking and entertaining. Step outside onto the private, fenced-in backyard patio, ideal for grilling and outdoor gatherings. You can enjoy natural light flooding in through double windows in the sunken great room and sliding glass door highlighting the luxury vinyl plank flooring throughout the foyer, living room, dining area, and kitchen. The open-concept layout flows effortlessly from the dining area into the kitchen, with a convenient sliding door leading out to your backyard oasis. The walk-in laundry room, just off the kitchen, adds practicality to everyday livingâ??and yes, ALL APPLIANCES STAY! Upstairs, a real hardwood staircase with decorative molding leads to two generously-sized bedrooms, each with hardwood floors. The full bathroom has been freshly steam cleaned, with ceramic tile flooring thatâ??s both stylish and easy to maintain. This townhome is perfect for those seeking convenienceâ??just 5 miles from the vibrant downtowns of both Travelers Rest and Greenville, and with easy access to the popular Swamp Rabbit Trail for outdoor adventures. Donâ??t miss out on this move-in-ready home in one of the best locations around! Location, location, location! Call today to schedule your showing! ****Listing agent is partial owner****
- Type:
- Other
- Sq.Ft.:
- n/a
- Status:
- Active
- Beds:
- 4
- Year built:
- 1973
- Baths:
- 2.00
- MLS#:
- 1537862
- Subdivision:
- Fairway Acres
ADDITIONAL INFORMATION
Charming, One-Owner Brick Ranch in Desirable Greenville Location! From the moment you arrive, the stunning curb appeal reflects the love and care this property has received over the years. Step onto the inviting terra cotta front porch and enter into a traditional sitting area, complete with french doors that gracefully separate it from the rest of the home. Beyond, discover a spacious open-concept living area featuring built-in bookshelves and a cozy gas log fireplace, perfect for family gatherings and entertaining. Adjacent to the living room, a separate den offers an ideal nook for additional seating or relaxation. The owners have thoughtfully remodeled the floor plan to enhance the home's flow and warmth. New carpets have been added to the main living area, but take note that original hardwoods are underneath. The expansive dining and kitchen area boasts solid oak cabinets, stainless steel appliances, a tile backsplash and ample prep space. Off the kitchen, you’ll find a large walk-in laundry room, a sunroom that leads to your back deck and an additional bedroom with a masonry wood-burning fireplace as it's focal point. This fourth bedroom can easily serve as an extra living space, craft room, or formal dining area. You will truly be wowed by the communal space offered throughout this home. On the opposite side of the home, you'll find three more generously sized bedrooms and two full bathrooms. The primary suite features multiple closets and a spacious walk-in shower. The storage challenges faced in traditional brick ranches are no trouble in this home, as each room was carefully curated during the construction process. The outdoor space of the home is just as plentiful as the indoor. This property features a detached two car garage with an attached workshop AND two additional outbuildings - all with electric. These buildings have been just as well maintained as the house itself and are an enormous plus for those with outdoor hobbies. With easily one of the biggest lots in Fairway Acres (and NO HOA), yard space is not a problem you'll face either. Convenience and quality are the cherry on top of this property with close proximity to shopping, restaurants, downtown Greenville and local schools (Robert Cashion Elementary is located just across the street!) Important updates include a new roof with leaf guard gutter system, new HVAC, new tankless water heater and new kitchen appliances. The perfect size house for empty nesters and growing families alike - this is truly a legacy home! Schedule your showing today.
- Type:
- Other
- Sq.Ft.:
- n/a
- Status:
- Active
- Beds:
- 5
- Lot size:
- 0.15 Acres
- Year built:
- 2024
- Baths:
- 3.00
- MLS#:
- 1538827
- Subdivision:
- Sedona
ADDITIONAL INFORMATION
Sedona is Greenville's newest neighborhood in a fantastic location near Conestee Nature Preserve which has walking/biking trails that connect to the Swamp rabbit trail, playground, and dog park area. Serenity awaits as you drive into the tree lined main entrance of Sedona and follow the road to beautiful wooded lots and natural rolling hills. The popular Bentcreek II floor plan is a fabulous two story home with over 2,225 square feet. This spacious home features 5 Bedrooms, 3 bathrooms, plus an open loft area upstairs, spacious dining room great for entertaining, gourmet kitchen with kitchen island and stainless steel appliance includes a two-car garage.
$350,000
115 White Oak Greenville, SC 29607
- Type:
- Other
- Sq.Ft.:
- 1,626
- Status:
- Active
- Beds:
- 4
- Lot size:
- 0.21 Acres
- Year built:
- 1954
- Baths:
- 2.00
- MLS#:
- 1539750
ADDITIONAL INFORMATION
Don't miss this exciting investment opportunity just minutes from downtown Greenville! This adorable duplex is adjacent to the Overbrook area and right across the street from Bob Jones University's campus! This property is within close proximity to fabulous amenities on East North Street and Wade Hampton Blvd. Both units include two bedrooms and one bath. Timmons Park is just a few blocks away, and features a playground, 1.3-miles of trails, pickle ball courts, picnic tables, and an 18-hole disc golf course. Also nearby is the historic Gassaway Mansion; built in 1919, it is the largest house in Greenville and doubles as a popular event space. The new Swamp Rabbit Trail connector is also accessible, allowing residents to cycle or jog through downtown and all the way up to Travelers Rest, passing by Furman University. Don't miss out on your chance to live in the heart of Greenville or add this gem to your investment portfolio. Schedule your showing today! Please note, one unit (115A) is still occupied, please do not disturb the tenant.
$1,150,000
35 N Textile Greenville, SC 29611
- Type:
- Other
- Sq.Ft.:
- n/a
- Status:
- Active
- Beds:
- 4
- Lot size:
- 0.12 Acres
- Year built:
- 2024
- Baths:
- 4.00
- MLS#:
- 1541726
- Subdivision:
- Other
ADDITIONAL INFORMATION
Welcome to your dream home, where luxury meets functionality in one of Greenville’s most sought-after locations. This meticulously crafted residence offers the finest details, from white oak floors and designer lighting to custom cabinetry that enhances every room's elegance. Just minutes from downtown Greenville, this home situates you perfectly within a vibrant community. Enjoy the convenience of a flexible floor plan that includes a first-floor office or guest suite, ideal for today’s work-from-home lifestyle. The outdoor spaces are equally inviting, with a private porch and a second-level balcony. Indulge in a primary suite designed to be a private retreat, featuring a marble zero-entry shower, dual vanity, spacious walk-in closet, a cozy coffee bar, and an exclusive balcony. Culinary enthusiasts will appreciate the epicurean kitchen, equipped with top-of-the-line Bosch appliances, quartzite countertops, and a butler’s pantry for added convenience. With ample square footage and thoughtful layout, this home is both a statement of style and a sanctuary for modern living.
$319,000
8 Berea Forest Greenville, SC 29617
- Type:
- Other
- Sq.Ft.:
- n/a
- Status:
- Active
- Beds:
- 3
- Lot size:
- 0.25 Acres
- Year built:
- 1975
- Baths:
- 2.00
- MLS#:
- 1541719
- Subdivision:
- Berea Forest
ADDITIONAL INFORMATION
This 3 bedroom, 2 bath ranch is in a quiet neighborhood convenient to Furman University, Cherrydale, and downtown. The contemporary ranch has been meticulously renovated by its long-term owner with new roof, water heater, entire flooring, kitchen counters, bathrooms, fixtures, paint and more! A kitchen island was added to make the space more functional and flow for storing, dining, and entertaining. The remodel included opening the rooms from kitchen and great room for an open floorplan. The access to the deck is convenient from the kitchen for grilling and backyard entertaining. The front living room can be a flexible space for an office or play area. Come see this mature home that is almost like new!
$965,000
Townes Greenville, SC 29601
- Type:
- Other
- Sq.Ft.:
- n/a
- Status:
- Active
- Beds:
- 3
- Year built:
- 2011
- Baths:
- 3.00
- MLS#:
- 1538963
- Subdivision:
- Other
ADDITIONAL INFORMATION
Located in the heart of the Heritage Historic District, this Craftsman style 3 bedroom, 2 ½ bath home checks all the boxes for those searching for quality design and finish and along with the benefit of a walkable community. Designed and built by well-respected local builder, Trey Cole and certified as an Energy Star Qualified Home, you’ll fall in love the moment you walk onto the welcoming front porch. Tucked away in a small cul-de-sac called Craftman Corner, the easy and open floorplan features spacious rooms and plenty of natural light. Located on the main level are an open kitchen and great room, separate dining room, primary bedroom with generous bath. Upstairs are two additional bedrooms, a den and full bath. Access to a covered porch and private rear yard is from the great room/kitchen area. Main Street and Stone Avenue are just steps away, as is McPherson Park, numerous restaurants and shopping. The location couldn’t be more convenient. Take your choice, walk or bike – you'll be glad you did!
- Type:
- Single Family
- Sq.Ft.:
- 2,742
- Status:
- Active
- Beds:
- 5
- Baths:
- 3.00
- MLS#:
- 20281064
- Subdivision:
- Arden Woods
ADDITIONAL INFORMATION
Brand new, energy-efficient home available by Feb 2025! Jamestown’s luxurious primary suite is complete with tray ceiling, dual sinks, and a walk-in closet. Downstairs, useful flex space and an office fit your lifestyle. White cabinets with white quartz countertops, EVP flooring, and carpet in Divine2 Package. Discover the perfect blend of tranquility and convenience at Reserve at Arden Woods in Greenville. Enjoy a peaceful lifestyle while having easy access to local shopping, dining, and entertainment in Greenville and Mauldin. Reserve at Arden Woods offers open-concept homes designed to suit any lifestyle. And, with amenities such as a pool and cabana, you'll have everything you need to call Reserve at Arden Woods home. Schedule a tour today. Each of our homes is built with innovative, energy-efficient features designed to help you enjoy more savings, better health, real comfort and peace of mind.
- Type:
- Townhouse
- Sq.Ft.:
- 1,280
- Status:
- Active
- Beds:
- 3
- Lot size:
- 0.03 Acres
- Year built:
- 2022
- Baths:
- 3.00
- MLS#:
- 317179
- Subdivision:
- Other
ADDITIONAL INFORMATION
Are you looking for a low-maintenance home conveniently located minutes from local shopping and restaurants? Not to mention, minutes from downtown Greenville, Furman University, and the Swamp Rabbit Trail which is the upstate's largest greenway. Your new home is just a few minutes away, and you are in the middle of all the best amenities that Greenville offers. This townhome is well maintained and the community itself provides lawn service, parking, and even a dog park. This beautiful spacious home offers an open floor plan. The kitchen has an island with a breakfast area. The patio is located right off the kitchen and is fenced in. Great for grilling and privacy. There is a half bath on the first level for guests and a storage closet. Upstairs you will find three spacious bedrooms including the master suite which has its own bathroom and walk-in closet. There is an additional full bathroom to share between the two remaining large bedrooms. There are two assigned parking spots right in front of the home as well as additional guest parking just down the sidewalk. This move in ready home is waiting for you! Schedule your showing today!
- Type:
- Other
- Sq.Ft.:
- n/a
- Status:
- Active
- Beds:
- 4
- Lot size:
- 2.06 Acres
- Year built:
- 1998
- Baths:
- 5.00
- MLS#:
- 1541690
- Subdivision:
- Shannon Forest
ADDITIONAL INFORMATION
This beautiful house has an attractive blend of country farmhouse charm and contemporary interior features & flexibility that provide comfortable and highly functional living space, starting with a wide covered front porch for relaxing after work or enjoying morning coffee, from the large 1st floor owners suite with garden tub and separate walk-in shower to the 2nd floor in-law/teenager suite with kitchenette, there is much to enjoy. A central greatroom with cathedral ceiling opens to the dining room and accesses a huge back deck overlooking a private 2.06 AC homesite. The kitchen with quartz counters, breakfast area with Bay window and hardwoods on the main level accentuate the well-built, solid feeling of the home. The 2nd and 3rd bedrooms on the 1st floor share a convenient "Jack & Jill" bathroom. A half bath for guests and a walk-in laundry are comfortably located on the 1st floor, as well. Upstairs, in addition to the 2nd living space, a large den with cathedral ceiling precedes a rec room and an 11x11 office/exercise/craft room/etc... room. There's even another half bath on this level for guests. There's also excellent storage space on both floors. For the car enthusiast or for those that just need a lot of storage space for equipment, toys, etc...there is an Attached, side entry 2-car garage AND a Detached 2-car garage...very hard to find in this price range. All this in a great Eastside location, away from development, but with top schools nearby and easy access to shopping, dining and recreational venues. Approx. 15 mins to either downtown Greenville, Greer or the GSP International Airport. Make time to see this gorgeous home and property.
$115,000
3706 E North Greenville, SC 29615
- Type:
- Other
- Sq.Ft.:
- n/a
- Status:
- Active
- Beds:
- 2
- Lot size:
- 0.04 Acres
- Baths:
- 1.00
- MLS#:
- 1541675
- Subdivision:
- Town Park
ADDITIONAL INFORMATION
Looking for a lovely little place to call home, or an investment property? This one-story ground floor condo in Town Park Condominiums is for you. The open floor plan plus a gorgeous skylight gives this space a light, airy feel. Two bedrooms and a full bath, a full kitchen, dining space, and large living room. Washer, dryer, and refrigerator will convey. Town Park is a well established community offering several amenities, including a pool! Situated at the corner of Haywood and E. North St, this property is less than 5 minutes from 385 and 10 minutes from downtown Greenville. Book your showing today!
$220,000
303 West Greenville, SC 29611
- Type:
- Other
- Sq.Ft.:
- n/a
- Status:
- Active
- Beds:
- 3
- Lot size:
- 0.3 Acres
- Baths:
- 1.00
- MLS#:
- 1541668
ADDITIONAL INFORMATION
Looking for a home that needs some TLC to put your personal touches on? This is the home for you! All brick home built by the owner, who was a brick mason. It is located just steps away from Shoeless Joe Jackson park. There are 3 bedrooms and 1 bathroom. The front porch is a great place to enjoy your morning cup of coffee or afternoon glass of sweet tea.
$365,500
28 Brookview Greenville, SC 29605
- Type:
- Other
- Sq.Ft.:
- n/a
- Status:
- Active
- Beds:
- 2
- Lot size:
- 0.34 Acres
- Year built:
- 1967
- Baths:
- 1.00
- MLS#:
- 1537052
- Subdivision:
- Shannon Terrace
ADDITIONAL INFORMATION
Nestled in a serene neighborhood, 28 Brookview Circle presents a delightful single-family residence where modern elegance harmonizes with classic charm. This captivating home features two generously proportioned bedrooms and a tastefully renovated bathroom, ensuring both comfort and sophistication. Step inside to discover the allure of hardwood floors that grace the entirety of the home, creating an ambiance of refined living. The living room, adorned with vaulted ceilings that amplify the sense of space and light, invites relaxation with a cozy gas fireplace, setting the stage for peaceful moments of reflection and connection. The heart of this home, the kitchen, has been thoughtfully reimagined with contemporary finishes. Gleaming quartz countertops, a beautifully wrapped hood range, and upgraded appliances transform culinary endeavors into joyful experiences, whether preparing everyday meals or hosting festive gatherings. The allure extends beyond its interior. Step outside onto the newly remodeled deck, where a screened porch beckons for al fresco dining or leisurely afternoons. A versatile outbuilding, complete with electrical wiring, provides endless possibilities for a workshop, studio, or additional storage. The fully fenced backyard, nestled amidst a wooded lot, offers privacy and tranquility, while the inviting hot tub on the deck and the cozy firepit create an idyllic setting for relaxation and memorable outdoor entertaining. Advantageously situated just moments from the vibrant heart of downtown Greenville, this home offers an idyllic balance of peaceful suburban living and convenient access to the city's myriad amenities. Don't miss the chance to experience the charm and elegance of this home. Schedule your private viewing today!
- Type:
- Other
- Sq.Ft.:
- n/a
- Status:
- Active
- Beds:
- 4
- Lot size:
- 0.13 Acres
- Baths:
- 3.00
- MLS#:
- 1541630
- Subdivision:
- Bridgeport Commons
ADDITIONAL INFORMATION
Welcome to highly sought-after BRIDGEPORT COMMONS! Nestled just off Lauren's Road, this prime location offers unparalleled convenience to downtown Greenville, it's fine restaurants, shopping and entertainment! Future community amenities, including an on-site pool, clubhouse, and direct access to the Swamp Rabbit Trail, make this the community you've been waiting for! Renowned public and private schools are just a stone's throw away. You’ll love our CADE plan, featuring the owner’s suite on the main floor! This stunning home offers exceptional value with a spacious layout designed for modern living. The two-story foyer welcomes you into an open-concept kitchen and family room, perfect for both daily living and entertaining. The gourmet kitchen boasts a massive granite island with room for barstool seating, ideal for casual meals or socializing. Step outside onto the covered back porch, a peaceful retreat for sipping your morning coffee, relaxing after a long day, or hosting friends and family. Upstairs, you’ll find three additional bedrooms and a large loft, offering incredible space for hobbies, an office or just about anything! With its quality craftsmanship and thoughtful design, this brand-new home is the perfect blend of style and function. Don’t miss out on the opportunity to make this amazing home yours!
- Type:
- Other
- Sq.Ft.:
- n/a
- Status:
- Active
- Beds:
- 4
- Lot size:
- 4.37 Acres
- Year built:
- 1977
- Baths:
- 3.00
- MLS#:
- 1541625
ADDITIONAL INFORMATION
Are you looking for a property to homestead, exercise your prepper skills or just simply have room to breathe? This is your needle in a haystack find. Sitting on 4.37 acres of non HOA land, this 2000 sq ft. one owner brick ranch has been lovingly maintained and updated. The rocking chair front porch with white columns welcomes you into the house where you enter into a spacious living and dining area. The gas stone fireplace, which once housed a wood burning stove, is the heart of the room. Adjoining that fabulous space is a fully updated kitchen with granite countertops, gorgeous alabaster french country cabinetry and black appliances. The master bedroom has a walk in closet and full bath with walk in shower. The fourth bedroom was created by enclosing the original garage, thereby making a huge 400 sq ft. area with a full on suite bathroom which is handicapped/wheelchair accessible. This could easily be a master suite. An additional two car garage was built and is attached to the house by a breezeway to the porch. The porch overlooks the crown jewel of this property...the YARD. Take a stroll and leave your worries behind in the landscaped garden, enveloped by a classic white picket fence. This circular gravel path winds around a man made pond with fish and two lovely ducks, who will be your official tour guides. They will lead you to the beautiful gazebo, fully equipped with electricity and an antique porch swing. Gardening is a must with a yard like this and the water pump just outside the Gazebo makes it less of a chore. Speaking of water, this property has a hand dug well with manual pump; never be w/o water. Two storage sheds, equipped with power, can be used for whatever storage you need. Lawn equipment is a must have and a covered shed easily stores it for you. Splash in the creek at the back of the yard that feeds the Saluda River, located directly to the left corner of the property. Anderson 1 schools; Powdersville. We are so pleased to show you this phenomenal property!
$1,690,000
18 Paddington Greenville, SC 29609
- Type:
- Other
- Sq.Ft.:
- n/a
- Status:
- Active
- Beds:
- 5
- Lot size:
- 0.24 Acres
- Baths:
- 6.00
- MLS#:
- 1541621
- Subdivision:
- Avondale West
ADDITIONAL INFORMATION
Versatile Living Spaces for Every Need Discover an extraordinary opportunity in the coveted North Main community with this executive 5 -bedroom, 4 full bath, and 2 half bath home, perfectly situated in a gated enclave. This rare find boasts extensive outdoor living areas, including a large deck, walk-out patio, and a screened-in porch with a cozy fireplace—all overlooking a serene pond. Step inside to experience luxury at its finest. The open-concept designer kitchen seamlessly flows into the family room and dining area, creating an inviting space for everyday living and entertainment. The home is move-in ready with a custom driveway, a master suite, home office, flex room, and full laundry facilities on both the main level and second floor and basement Mother-In-Law suite with walk out patio! This exceptional home has the perfect blend of elegance, comfort and flexibility. Don't miss your chance to own a piece of North Main luxury living! Exceptional Outdoor Living The private, fenced backyard offers a tranquil retreat with pond views, perfect for relaxation and entertainment. Host gatherings on the expansive patio, enjoy quiet mornings on the deck, or unwind by the fireplace in the screened-in porch. Endless Opportunities in the Basement The versatile basement, complete with a full kitchen, bathroom, bedroom, workout room, game room, and dining room, provides endless possibilities. It’s ideal for a mother-in-law suite, entertainment area, teen suite, or more!
$169,500
10 Buff Greenville, SC 29609
- Type:
- Other
- Sq.Ft.:
- n/a
- Status:
- Active
- Beds:
- 2
- Year built:
- 2001
- Baths:
- 2.00
- MLS#:
- 1541619
- Subdivision:
- City Place
ADDITIONAL INFORMATION
Renovated townhome just minutes from the Swamp Rabbit Trail! This 2 bed/1.5 bath home features new carpet, paint, lighting and HVAC! Spend time with family and friends in the sunny open concept main floor living space that transitions seamlessly into the kitchen. Off the kitchen is a half bath for guests, laundry, and patio access. The second-floor features two bedrooms, one with a direct connection to the well-appointed hall bathroom and the other with a walk-in closet. Both could serve as primary bedrooms! Located less than five minutes from the popular Swamp Rabbit Trail and Swamp Rabbit Grocery and less than ten minutes from downtown Greenville you are never far away from shopping, dining and entertainment! Don’t let this one slip away!
$1,490,000
7 Cromwell Greenville, SC 29605
- Type:
- Other
- Sq.Ft.:
- n/a
- Status:
- Active
- Beds:
- 4
- Lot size:
- 0.22 Acres
- Year built:
- 2017
- Baths:
- 4.00
- MLS#:
- 1540270
- Subdivision:
- Alta Vista
ADDITIONAL INFORMATION
This beautiful 4-bedroom 3.5-bath craftsman home is a rare find in the highly desirable Alta Vista neighborhood. Tucked away on a tranquil, low-traffic street, the home is in a prime location with easy walking access to restaurants and shopping on Augusta Road! 7 Cromwell features an open floor plan, walnut hardwoods throughout the main level living areas, stylish fixtures, and natural light. Relax in the outdoor space on the huge front porch. Entertain in the large dining room featuring coffered ceilings. Across from the dining room there is an optional sitting room or home office with glass doors. The open floor plan features a spacious living room with wet bar and gas fireplace and gourmet kitchen with premium appliances, an island, and plenty of counterspace. The primary suite is located on the main level with 2 walk-in closets and a large primary bathroom and shower. The 3 remaining bedrooms are on the second floor as well as a loft. Plenty of storage in the attached 2 car garage. Zoned for Augusta Circle, Hughes, and Greenville High. Book your showing today!
- Type:
- Other
- Sq.Ft.:
- n/a
- Status:
- Active
- Beds:
- 4
- Lot size:
- 0.3 Acres
- Year built:
- 1995
- Baths:
- 3.00
- MLS#:
- 1541608
- Subdivision:
- Greens At Rocky Creek
ADDITIONAL INFORMATION
Welcome Home! Featuring 4 bed/2.5 baths, this home is nestled on a corner lot in The Greens at Rocky Creek just off of Woodruff Road. The kitchen boasts beautiful granite countertops, cabinets, and luxury vinyl flooring all completed in 2024. The spacious master is located on the main level and features a walk-in closet and en suite with dual vanities. There are three more bedrooms upstairs, one with a balcony overlooking the backyard. Experience the countless amenities of this thriving community with a pool, playground, common areas, and more. All the dining and shopping on Woodruff Road right at your fingertips and just minutes to I385 and 85. **Seller is offering $10,000 credit for carpet and paint allowance.** Seller has never used fireplace. Don't wait, schedule your private showing today!
$234,900
208 Chapelwood Greenville, SC 29605
- Type:
- Other
- Sq.Ft.:
- n/a
- Status:
- Active
- Beds:
- 3
- Lot size:
- 0.04 Acres
- Baths:
- 3.00
- MLS#:
- 1528258
- Subdivision:
- Tanglewood Townes
ADDITIONAL INFORMATION
Tanglewood is a brand new town home community, close to Michelin, 3M, Donaldson Air Base, I -85, I-185, I-385 and more! Community Pool and Cabana! The Maywood is a 3-bedroom 2.5 Bathroom 2-story plan with open living spaces, walk-in pantry and modern design. The spacious master suite and two of the secondary bedrooms are located upstairs. The family room is open to the kitchen, dining room which features granite counter tops, Whirlpool stainless steel appliances. Primary suite has nice sized walk-in closet and full bath with double-sinks and roomy primary shower. Laundry closet is located center of the home for maximum convenience. 1 - car garage with garage door opener and 2 car parking pad for plenty of parking space. All the townhomes include the Home is Connected smart home package!!
$319,900
13 Singleton Greenville, SC 29617
- Type:
- Other
- Sq.Ft.:
- n/a
- Status:
- Active
- Beds:
- 4
- Lot size:
- 0.37 Acres
- Baths:
- 2.00
- MLS#:
- 1539031
ADDITIONAL INFORMATION
Better than new! This 4 bedroom, 2 bath home has been completely made over! Quartz counters, new cabinets, lighting, flooring, paint, you name it, it's been replaced! The main level includes the living room, kitchen and dining room that all look amazing! Up a few stairs you will find 3 bedrooms and 2 baths, including the primary bedroom with ensuite bathroom. Downstairs you will find the laundry, an additional living/office space, and the 4th bedroom! Out the back door (from the main level) you will find a large deck overlooking the huge fenced in backyard, which includes a 12x20 storage building that has been remodeled as well! Call the listing agent to schedule your private showing today!
$399,000
508 Dove Tree Greenville, SC 29615
- Type:
- Other
- Sq.Ft.:
- n/a
- Status:
- Active
- Beds:
- 4
- Lot size:
- 0.45 Acres
- Baths:
- 3.00
- MLS#:
- 1535513
- Subdivision:
- Dove Tree
ADDITIONAL INFORMATION
Welcome to this charming 4-bedroom, 3-bath split-level home in the highly desirable Dove Tree neighborhood. Known for its inviting atmosphere and community spirit, Dove Tree offers excellent amenities including a swim team, tennis courts, and a scenic community lake perfect for leisurely walks.This home features beautiful hardwood floors throughout the upper level, which includes a spacious living room, formal dining area, a well-appointed kitchen, and the primary bedroom along with two additional guest bedrooms. The lower level provides a generous den with a cozy fireplace, ideal for relaxation and entertaining, and it opens to a lower deck for outdoor enjoyment.The lower level also includes a sizable bedroom with ample closet space, a full bathroom with a laundry area, and an oversized garage. The fully fenced backyard is perfect for children or pets, providing a safe and enjoyable space for outdoor activities. Conveniently located just 5 minutes from the 385/85 interchange and 10 minutes from downtown Greenville, this home is also close to shopping, dining, and grocery stores. With its top-rated schools and ample storage throughout, this property offers both comfort and convenience. Don’t miss the opportunity to add your personal touch to this delightful home!
$249,900
601 Cleveland Greenville, SC 29601
- Type:
- Other
- Sq.Ft.:
- n/a
- Status:
- Active
- Beds:
- 1
- Baths:
- 1.00
- MLS#:
- 1541540
- Subdivision:
- Mcdaniel Heights - 063
ADDITIONAL INFORMATION
Hidden Gem walking distance to Cleveland Park, Caine Halter YMCA and Swamp Rabbit Trail. This mid-century modern style historic condo provides affordable living in the downtown area. One bedroom and full bath provides efficient space to enjoy the beautiful sites of Greenville. Covered balcony attached for outdoor enjoyment. Beautiful, established grounds with some paved sidewalks and walking paths. Front and rear entrances for ease of access. Buildings feature communal laundry in basement areas. McDaniel Heights HOA does not allow short term rentals; minimum lease term is 1 year. CURRENTLY TENANT OCCUPIED. PLEASE DO NOT DISTURB CURRENT RESIDENT. Lease expires 3/31/2025
$599,999
204 Montview Greenville, SC 29617
- Type:
- Other
- Sq.Ft.:
- n/a
- Status:
- Active
- Beds:
- 5
- Lot size:
- 0.58 Acres
- Year built:
- 2023
- Baths:
- 3.00
- MLS#:
- 1533622
- Subdivision:
- Stone Park
ADDITIONAL INFORMATION
Welcome to your dream home in the sought-after Stone Park subdivision, where modern elegance meets breathtaking mountain views. This stunning 5-bedroom, 3-bathroom residence, built in 2023, boasts a spacious and contemporary design! Step inside to discover a large, inviting living room with high ceilings and a cozy fireplace, perfect for gathering with family and friends. The home features generously sized bedrooms, including an oversized master suite. Enjoy the beauty of outdoor living with a charming front porch and a expansive back deck, ideal for entertaining or simply unwinding. The fully fenced backyard provides privacy and a safe space for children or pets to play. Additional highlights include a green star crawl space, stainless steel appliances and a 2-car garage. Conveniently located just 5 minutes from downtown Travelers Rest and 20 minutes from downtown Greenville, this home combines comfort and convenience in a fantastic location. Don't miss out! Schedule your tour today!

IDX information is provided exclusively for consumers' personal, non-commercial use, and may not be used for any purpose other than to identify prospective properties consumers may be interested in purchasing. Copyright 2024 Western Upstate Multiple Listing Service. All rights reserved.


Information is provided exclusively for consumers' personal, non-commercial use and may not be used for any purpose other than to identify prospective properties consumers may be interested in purchasing. Copyright 2024 Greenville Multiple Listing Service, Inc. All rights reserved.
Greenville Real Estate
The median home value in Greenville, SC is $339,350. This is higher than the county median home value of $287,300. The national median home value is $338,100. The average price of homes sold in Greenville, SC is $339,350. Approximately 37.32% of Greenville homes are owned, compared to 53.06% rented, while 9.62% are vacant. Greenville real estate listings include condos, townhomes, and single family homes for sale. Commercial properties are also available. If you see a property you’re interested in, contact a Greenville real estate agent to arrange a tour today!
Greenville, South Carolina has a population of 69,725. Greenville is less family-centric than the surrounding county with 25.39% of the households containing married families with children. The county average for households married with children is 32.26%.
The median household income in Greenville, South Carolina is $60,388. The median household income for the surrounding county is $65,513 compared to the national median of $69,021. The median age of people living in Greenville is 34.5 years.
Greenville Weather
The average high temperature in July is 89.8 degrees, with an average low temperature in January of 30.9 degrees. The average rainfall is approximately 50.9 inches per year, with 2.5 inches of snow per year.
