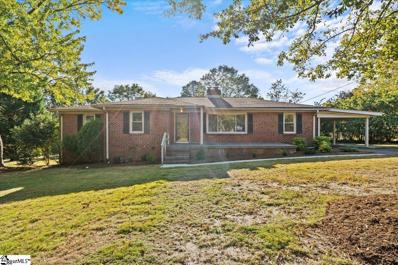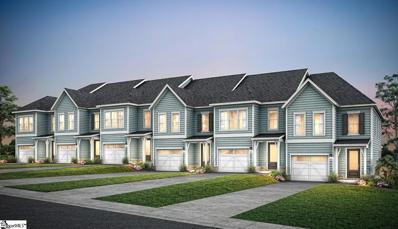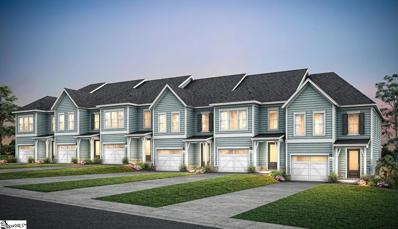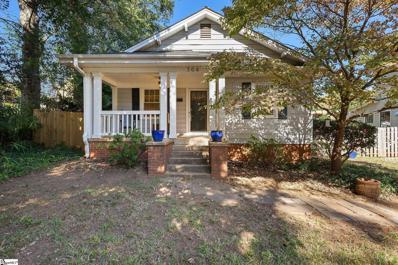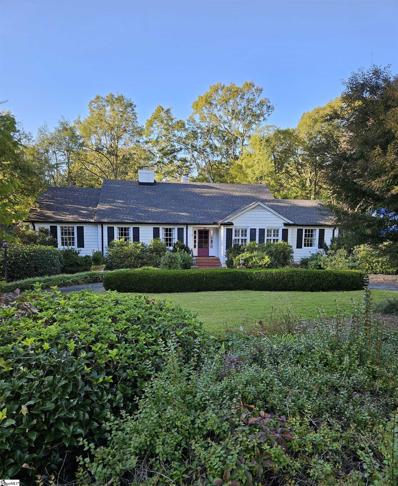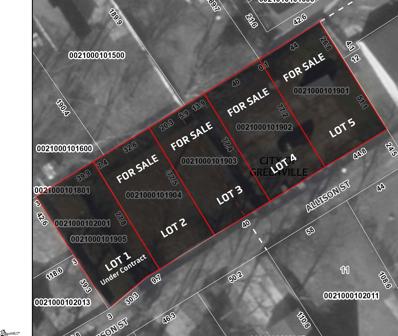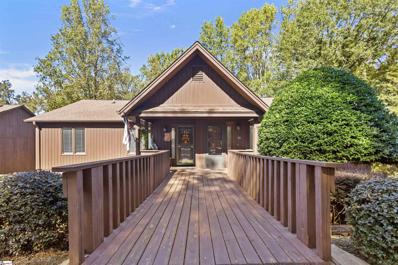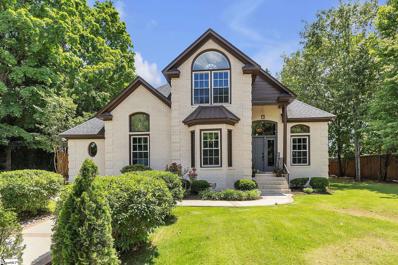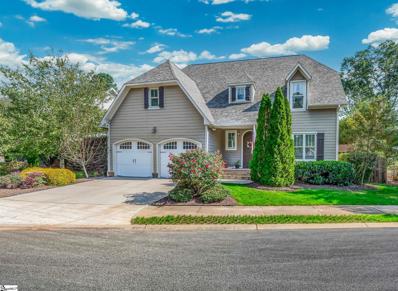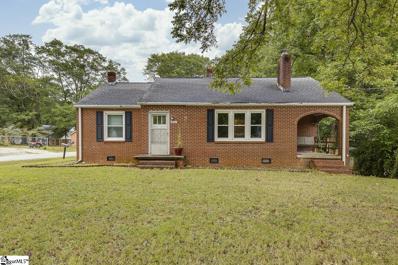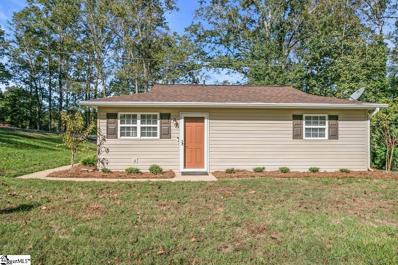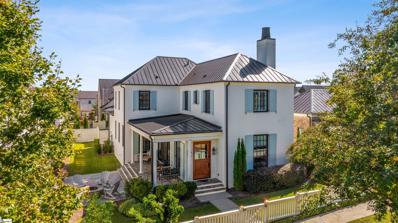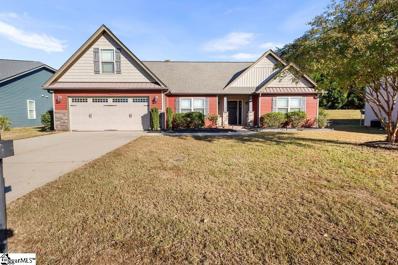Greenville SC Homes for Rent
$363,975
119 Windemere Greenville, SC 29615
- Type:
- Other
- Sq.Ft.:
- n/a
- Status:
- Active
- Beds:
- 3
- Lot size:
- 0.79 Acres
- Baths:
- 2.00
- MLS#:
- 1540461
- Subdivision:
- Cherokee Forest
ADDITIONAL INFORMATION
Welcome to your new home in one of Greenville’s favorite neighborhoods! This quaint one-level brick ranch has 3 bedrooms, 2 baths, and plenty of character. You’ll love the hardwood floors, cozy fireplace, and the main bedroom’s walk in shower. The house sits on a large lot with a detached garage workshop that’s wired for electrical. With both Greenville and Greer's downtowns just minutes away, you couldn’t ask for a better spot to call home!
- Type:
- Other
- Sq.Ft.:
- n/a
- Status:
- Active
- Beds:
- 3
- Lot size:
- 0.05 Acres
- Baths:
- 3.00
- MLS#:
- 1540414
- Subdivision:
- Alston Park
ADDITIONAL INFORMATION
Introducing Alston Park by Pulte Homes. A brand new attached-home community within minutes from downtown Greenville, nearby shopping and commuting highways. Move-In Mar/April 2025. Owners will enjoy elevated levels of construction including concrete siding, 9ft ceilings on both main and upper floors, 3/4 Lite 8ft front-entry door, carriage-style garage doors with windows, and solid brick accents at waterline level around the front and rear elevations. All attached homes showcase 7" Luxury Vinyl Plank Flooring per plan/package, Quartz Countertops, Whirlpool Stainless Steel Gas Range and Appliances vented to the outside, Smart Home Pre Wiring and more! This attached home also includes the following Upgrades: Covered Patio, Oak Stair Treads with Open-Railing, Luxe CALM Package Level Interior Finishes, kitchen soft close doors/drawers, Upgraded Electrical Package and Upgraded Trim Package. Meet your neighbors at the Paw Park-Dog Park or maybe enjoy a beverage by the cozy fire pit with outdoor seating. Driveways will be 2-car width. Alston Park owners will enjoy peace of mind with Pulte Homes' Builder-Backed-Warranty. Yes, we handle all warranty requests during our warranty periods as your builder. Your warranty will include a 1yr builder materials/finishes, 2-year systems/technical, 10-year structural PLUS a rare 5-year leak protection warranty! We invite you to visit us and experience the Alston Park and Pulte Homes difference.
- Type:
- Other
- Sq.Ft.:
- n/a
- Status:
- Active
- Beds:
- 3
- Lot size:
- 0.05 Acres
- Baths:
- 3.00
- MLS#:
- 1540419
- Subdivision:
- Alston Park
ADDITIONAL INFORMATION
Introducing Alston Park by Pulte Homes. A brand new attached-home community within minutes from downtown Greenville, nearby shopping and commuting highways. Move-In Mar/April 2025. Owners will enjoy elevated levels of construction including concrete siding, 9ft ceilings on both main and upper floors, 3/4 Lite 8ft front-entry door, carriage-style garage doors with windows, and solid brick accents at waterline level around the front and rear elevations. All attached homes showcase 7" Luxury Vinyl Plank Flooring per plan/package, Quartz Countertops, Whirlpool Stainless Steel Gas Appliances vented to the outside, Smart Home Pre Wiring and more! This attached home also includes the following Upgrades: Covered Patio, Oak Stair Treads with Open-Railing, Luxe CALM Package Level Interior Finishes, Kitchen soft-close doors/drawers, Gourmet Kitchen Option with 5 burner gas cook-top, separate built-in oven and microwave, Upgraded Electrical Package and Upgraded Trim Package. Meet your neighbors at the Paw Park-Dog Park or maybe enjoy a beverage by the cozy fire pit with outdoor seating. Driveways will be 2-car width. Alston Park owners will enjoy peace of mind with Pulte Homes' Builder-Backed-Warranty. Yes, we handle all warranty requests during our warranty periods as your builder. Your warranty will include a 1yr builder materials/finishes, 2-year systems/technical, 10-year structural PLUS a rare 5-year leak protection warranty! We invite you to visit us and experience the Alston Park and Pulte Homes difference.
- Type:
- Other
- Sq.Ft.:
- n/a
- Status:
- Active
- Beds:
- 3
- Lot size:
- 0.05 Acres
- Baths:
- 3.00
- MLS#:
- 1540416
- Subdivision:
- Alston Park
ADDITIONAL INFORMATION
Introducing Alston Park by Pulte Homes. A brand new attached-home community within minutes from downtown Greenville, nearby shopping and commuting highways. Move-in Mar/April 2025. Owners will enjoy elevated levels of construction including concrete siding, 9ft ceilings on both main and upper floors, 3/4 Lite 8ft front-entry door, carriage-style garage doors with windows, and solid brick accents at waterline level around the front and rear elevations. All attached homes showcase 7" Luxury Vinyl Plank Flooring per plan/package, Quartz Countertops, Whirlpool Stainless Steel Gas Range and Appliances vented to the outside, Smart Home Pre Wiring and more! This attached home also includes the following Upgrades: Covered Patio, Oak Stair Treads with Open-Railing, Premier FRESH Package Level Interior Finishes, Upgraded Electrical Package and Upgraded Trim Package. Meet your neighbors at the Paw Park-Dog Park or maybe enjoy a beverage by the cozy fire pit with outdoor seating. Driveways will be 2-car width. Alston Park owners will enjoy peace of mind with Pulte Homes' Builder-Backed-Warranty. Yes, we handle all warranty requests during our warranty periods as your builder. Your warranty will include a 1yr builder materials/finishes, 2-year systems/technical, 10-year structural PLUS a rare 5-year leak protection warranty! We invite you to visit us and experience the Alston Park and Pulte Homes difference.
$406,000
306 W Park Greenville, SC 29601
- Type:
- Other
- Sq.Ft.:
- n/a
- Status:
- Active
- Beds:
- 2
- Year built:
- 1950
- Baths:
- 1.00
- MLS#:
- 1540396
- Subdivision:
- Heritage Historic
ADDITIONAL INFORMATION
UNBELIEVABLE Downtown Greenville opportunity. Welcome to 306 W. Park Ave. where you'll find yourself surrounded by the gorgeous architecture of historic homes. You can Walk to Main St. restaurants and shopping, local music halls, and MUCH MORE! This is very close to downtown Greenville’s thriving Main Street which hosts multiple festivals throughout the year and even a weekly street farmers market during the spring and summer months. This GORGEOUS HOME as a large and welcoming front porch that leads you into your New Home. Step inside this cozy home, highlighted with its unique character, original immaculate hardwood floors throughout and adequate room for a small family. First the Very Spacious Den with alot of windows for Natural Light, then follow into the Dining Room, that leads you into the Nice Kitchen. Then you'll find 2 Bedrooms and a Room without a Closet is used for an Office and 1 Full Bathroom. The Laundry Room is HUGE. Such great space. Heritage Historic District offers mature landscaping, walkability to downtown Greenville and some of the best-preserved craftsman style homes in downtown!! Don't miss this wonderful opportunity.
$569,900
65 Westview Greenville, SC 29609
- Type:
- Other
- Sq.Ft.:
- n/a
- Status:
- Active
- Beds:
- 3
- Lot size:
- 0.19 Acres
- Year built:
- 1976
- Baths:
- 3.00
- MLS#:
- 1538625
- Subdivision:
- North Main
ADDITIONAL INFORMATION
This mid-century jewel will captivate you instantly! Nestled in the highly sought after Downtown-Greenville community offers a tranquil setting with beautiful landscaping surrounding a stream & waterfall giving the feel of a mountain retreat. This corner lot is the envy of the neighborhood with driveway and garage parking located on a cul-de-sac quiet serene street. Step inside this cozy home, highlighted with its unique character, original immaculate hardwood floors throughout the main level, and adequate room for a small family. This inviting backyard awaits you through two sets of glass doors onto your large screened, porch & deck. Perfect for entertaining or enjoying a nice peaceful moment with a cup of coffee and good book in your hands. Upstairs, retreat to the large primary bedroom featuring two separate closets, and a spacious full bathroom. Additionally, a secondary bedroom awaits you with its own private full bath and wall to wall character. With its blend of mid-century charm, proximity to downtown, amenities, and natural beauty, this home has It all! Love where you Live!
$474,900
5 Howell Greenville, SC 29615
- Type:
- Other
- Sq.Ft.:
- n/a
- Status:
- Active
- Beds:
- 4
- Lot size:
- 1 Acres
- Year built:
- 1970
- Baths:
- 3.00
- MLS#:
- 1524765
ADDITIONAL INFORMATION
Large traditional house with many options for you to spread out. Main level has a formal living room, dining room, three bedrooms and fireside den off the kitchen. Lower level also has a great fireside den, bedroom, full bathroom, a handsome office and a large laundry room that could easily be renovated for a second kitchen. The large back balconies look over almost a full acre which is rare in this area. The location is convenient to so many great things in Greenville . Seller has never lived in this property and there is no disclosure.
$1,399,000
113 Woodland Greenville, SC 29601
- Type:
- Other
- Sq.Ft.:
- n/a
- Status:
- Active
- Beds:
- 3
- Lot size:
- 0.57 Acres
- Baths:
- 4.00
- MLS#:
- 1540343
- Subdivision:
- Boxwood Manor
ADDITIONAL INFORMATION
Honored to list this beautiful home on one of Greenville's most prestigious streets. This opportunity does not happen everyday. This well loved and maintained home boasts 3 bedrooms, 4 full baths, 2 living rooms, formal dining room, eat in kitchen, large sun room, and laundry room all on the main floor! The playroom/gym/in-law suite with full bathroom and its own entry is located in the walkout basement. Unfinished space is also available in the basement to expand or for storage. You can access the basement from an internal staircase or it's own private exterior entry. The home has a walk up attic that has tons of possibilities for expansion! The house is completely livable as is or could easily be remodeled to suit. The sky is the limit in this area. Park in the fabulous landscaped circular driveway and step right in the front door or under the home in the 2 car carport. The option is yours. This one is a must see!
$250,601
Allison Lot 2 Greenville, SC 29601
- Type:
- Land
- Sq.Ft.:
- n/a
- Status:
- Active
- Beds:
- n/a
- Lot size:
- 0.07 Acres
- Baths:
- MLS#:
- 1526689
- Subdivision:
- Hampton-pinckney Historic
ADDITIONAL INFORMATION
Rare opportunity to build your dream home in a established neighborhood that is truly walking distance to everything Downtown with great schools. This is one of 5 lots approved and recorded. Seller is working on improving the roads and extending the Water and Sewer to have build ready lots. Each lot will have water and sewer extended to it as well as widen the road and have it repaved. Taxes are based on 1/5th of whole lot from 2023 taxes. Homes in the area selling for over a million. This location is not required to go thru the Historic District Review process.
$349,999
20 Creekside Greenville, SC 29609
- Type:
- Other
- Sq.Ft.:
- n/a
- Status:
- Active
- Beds:
- 4
- Lot size:
- 0.01 Acres
- Year built:
- 1983
- Baths:
- 3.00
- MLS#:
- 1540021
- Subdivision:
- Creekside Villas
ADDITIONAL INFORMATION
Beautiful 4-bedroom, 2.5-bathroom townhome located in a quiet neighborhood in Greenville, SC. This spacious home features a stunning kitchen with granite countertops, perfect for entertaining, and a remodeled master bathroom for added luxury. The property backs up to the scenic Pebble Creek Golf Course, offering picturesque views. Just 5 minutes from grocery stores and shopping, this home offers both convenience and comfort. With 2,005 square feet, this townhome is a must-see for anyone seeking modern living in a prime location.
- Type:
- Other
- Sq.Ft.:
- n/a
- Status:
- Active
- Beds:
- 3
- Lot size:
- 0.49 Acres
- Baths:
- 3.00
- MLS#:
- 1540257
- Subdivision:
- North Main
ADDITIONAL INFORMATION
Welcome to 231 W Mountainview Ave, a beautiful residence nestled in the desirable North Main area of Greenville, SC. This charming home has three spacious bedrooms, two and a half bathrooms, and a two-car garage, providing ample space for your family's needs. Situated on a generous 0.49-acre lot, this property provides plenty of outdoor space for recreation, relaxation and expansion. The home's location is truly unbeatable, just minutes away from the vibrant downtown Greenville. Enjoy easy access to the city's finest dining, shopping, and entertainment options, while still relishing the tranquility of a residential neighborhood. Inside, you'll find a thoughtfully designed floor plan that balances both comfort and style. The living areas are perfect for both everyday living and entertaining guests. The kitchen is equipped with modern appliances and ample storage, making meal preparation a breeze. Each bedroom offers a cozy retreat, with the primary suite being on the main level. 231 W Mountainview Ave is not just a house; it's a place to call home. Don't miss the opportunity to make this gorgeous property your own and experience the best of what Greenville has to give.
$365,500
28 Bookview Greenville, SC 29605
- Type:
- Single Family
- Sq.Ft.:
- 1,071
- Status:
- Active
- Beds:
- 2
- Lot size:
- 0.34 Acres
- Year built:
- 1967
- Baths:
- 1.00
- MLS#:
- 316643
- Subdivision:
- Other
ADDITIONAL INFORMATION
Nestled in a serene neighborhood, 28 Brookview Circle presents a delightful single-family residence where modern elegance harmonizes with classic charm. This captivating home features two generously proportioned bedrooms and a tastefully renovated bathroom, ensuring both comfort and sophistication. Step inside to discover the allure of hardwood floors that grace the entirety of the home, creating an ambiance of refined living. The living room, adorned with vaulted ceilings that amplify the sense of space and light, invites relaxation with a cozy gas fireplace, setting the stage for peaceful moments of reflection and connection. The heart of this home, the kitchen, has been thoughtfully reimagined with contemporary finishes. Gleaming quartz countertops, a beautifully wrapped hood range, and upgraded appliances transform culinary endeavors into joyful experiences, whether preparing everyday meals or hosting festive gatherings. The allure extends beyond its interior. Step outside onto the newly remodeled deck, where a screened porch beckons for al fresco dining or leisurely afternoons. A versatile outbuilding, complete with electrical wiring, provides endless possibilities for a workshop, studio, or additional storage. The fully fenced backyard, nestled amidst a wooded lot, offers privacy and tranquility, while the inviting hot tub on the deck and the cozy firepit create an idyllic setting for relaxation and memorable outdoor entertaining. Advantageously situated just moments from the vibrant heart of downtown Greenville, this home offers an idyllic balance of peaceful suburban living and convenient access to the city's myriad amenities. Don't miss the chance to experience the charm and elegance of this home. Schedule your private viewing today!
$524,999
101 Ashford Greenville, SC 29609
- Type:
- Other
- Sq.Ft.:
- n/a
- Status:
- Active
- Beds:
- 3
- Lot size:
- 0.38 Acres
- Baths:
- 2.00
- MLS#:
- 1530548
- Subdivision:
- Vista Hills
ADDITIONAL INFORMATION
Are you searching for a home in the ideal Greenville location? Look no further! This property is situated less than 10 minutes from many Greenville favorites and located in the established Vista Hills neighborhood. Additionally, you can reach I-385, Pleasantburg Drive, or Poinsett Highway within 5 minutes. The home features three bedrooms and two full baths, along with versatile square footage both upstairs and in the spacious basement. The main floor's open and updated kitchen enhances everyday meals and social gatherings alike. As the heart of this home, the kitchen includes granite countertops, custom cabinetry, high-quality stainless appliances, and a large central island with seating. A surrounding wall of windows creates an open feel and offers a view of the private deck, ideal for morning coffee or entertaining friends for dinner. The main floor also boasts an open living room with a wood-burning fireplace for cozy fall nights, three bedrooms, and a full bathroom. Upstairs, a room serves well as a home office or project/craft space. The walkout basement, complete with a kitchenette and full bathroom, offers a potential apartment with its own access. This additional living space can generate income to help build wealth, fund travel adventures, or support home projects. The unfinished side of the basement, also with its own access, is perfect for storage and includes built-in shelving and a workbench area for creative projects. This home is a must see.
$520,000
825 Green Greenville, SC 29605
- Type:
- Other
- Sq.Ft.:
- n/a
- Status:
- Active
- Beds:
- 3
- Lot size:
- 0.11 Acres
- Baths:
- 3.00
- MLS#:
- 1540116
- Subdivision:
- Downtown
ADDITIONAL INFORMATION
Charming and spacious Victorian Home Near Downtown Greenville, SC Discover this beautifully remodeled 3-bedroom, 2.5-bath home with an office, located just minutes from downtown Greenville. Renovated by one of Greenville's premier builders, this Victorian gem offers a perfect blend of historic charm and modern updates. Refinished wood floors flow throughout the home, while the living room and a bedroom feature charming non-working fireplaces that add character. Tall ceilings throughout the home. The kitchen shines with stainless steel appliances, marble countertops, a herringbone subway tile backsplash, and updated lighting. Fresh paint, new windows, crown molding, and updated fixtures enhance the interior, along with remodeled bathrooms for a modern touch. Outside, you'll find a new wood privacy fence, brand new vinyl siding, and inviting front and back porches perfect for relaxing. Situated on a corner lot with a small privacy fenced yard, in an up-and-coming area, this property offers proximity to downtown without city limits—making it a potential income opportunity. A must-see for those looking to enjoy Greenville’s charm and growth.
$899,000
29 Gossamer Greenville, SC 29607
- Type:
- Other
- Sq.Ft.:
- n/a
- Status:
- Active
- Beds:
- 5
- Lot size:
- 0.16 Acres
- Year built:
- 2009
- Baths:
- 4.00
- MLS#:
- 1539828
- Subdivision:
- Preserve At Parkins Mill
ADDITIONAL INFORMATION
Step into a world where dreams become reality. This handsome, two-story haven, located on a cul-de-sac overhung by mature trees in the prestigious Preserve at Parkins Mill, offers roughly 3,200 square feet of thoughtfully designed living space - perfect for those who aspire to live life to the fullest. The heart of the home is a breathtaking open-concept living area, where the kitchen, dining, and living spaces seamlessly blend, creating an ideal setting for both entertaining and everyday living. The kitchen boasts sleek stainless-steel appliances (including new 2023 Bosch dishwasher and 2024 LG Smart Fridge), island with dining bar, breakfast nook, built-in Waterdrop(R) filtration system, crisp off-white cabinetry, subway-tiled backsplash, and gleaming granite countertops. Hardwood floors throughout main level, an open staircase with upper level “bridge”, and vaulted ceilings, add understated elegance. Large windows with transoms flood the space with natural light, creating an airy and inviting atmosphere. The luxurious, main level primary suite is complete with ensuite bathroom featuring a soaking tub and separate shower, and a walk-in closet with California Closets(R) system. Three further bedrooms and an additional two full- and one half-bathrooms provide ample space for family and guests, while a capacious 19x12 flex room with closet offers endless possibilities for customization as a home gym, office, craft room, play room, bunk room, or fifth bedroom. Cozy up to the marble gas fireplace in the living room on cooler evenings, or step outdoors to enjoy the fresh air and privacy of your own backyard oasis with its stone patios, pergolas, and oversized spa. Modern amenities, spacious living areas, low-maintenance upkeep, and fine finishes abound. All this, just 15 minutes’ drive from downtown Greenville, SC (with its plentitude of dining options, hospitals, GMU airport, etc.), in close proximity to thousands of acres of State Park, the Swamp Rabbit Trail, a short stroll to Gower Estate Park, and with easy access to Interstate 85, make this home more than just a place to live, but a lifestyle upgrade within the leafy enclave of a beautifully cosmopolitan city. Recent Updates Include: *New hardwood floors in Primary Bedroom (2021) *Encapsulated crawlspace with dehumidifier (2022) *New main floor HVAC system (2022) *New flagstone backyard patio and raised planting bed (2022) *New Bosch Dishwasher (2023) *New Waterdrop .01 Micron Water Filter (2023) *New Garden Shed (2023) *New tiled kitchen backsplash (2024) *New backyard privacy fence (2024) *New LG Smart Fridge (2024) *MasterSpas Clarity Balance 8 Hot Tub Conveys (2023) *NEST Indoor & Outdoor Security System & HVAC Thermostats (2) Convey (2021)
$210,000
1534 W Parker Greenville, SC 29617
- Type:
- Other
- Sq.Ft.:
- n/a
- Status:
- Active
- Beds:
- 2
- Lot size:
- 0.27 Acres
- Baths:
- 1.00
- MLS#:
- 1537939
ADDITIONAL INFORMATION
This adorable 2 bedrooms, 1 bath ranch home sits on a corner lot with a circular driveway that can be accessed from West Parker Rd and Castell Dr. Its just over 1300 sf of living space, along with original hardwood floors, 2 porches and a lot more. Home is being sold As-Is. Schedule our showing today!
$420,750
15 Wilburn Greenville, SC 29611
- Type:
- Single Family
- Sq.Ft.:
- 1,530
- Status:
- Active
- Beds:
- 4
- Lot size:
- 0.18 Acres
- Year built:
- 1950
- Baths:
- 3.00
- MLS#:
- 316602
- Subdivision:
- Westview
ADDITIONAL INFORMATION
This single family dwelling is ready for its new owner! 15 West Wilburn is a charming four bedrooms, two & half bath oasis that is within minutes from Downtown Greenville! Is this the home you've been looking for? With its open floor plan and spacious 9ft. ceilings along with hardwood floors throughout the entire house- this beauty is ready for your personal touch! The master bath is commodious with the jack & jill sink feature! From level 3 granite in the kitchen & bathrooms-this seller spared no expense in using marble & ceramic tile. Schedule a showing with your realtor today & submit an offer! Seller is very motivated!
$279,900
206 Rison Greenville, SC 29611
- Type:
- Other
- Sq.Ft.:
- n/a
- Status:
- Active
- Beds:
- 3
- Lot size:
- 0.5 Acres
- Baths:
- 2.00
- MLS#:
- 1539917
ADDITIONAL INFORMATION
BACK ON THE MARKET! Beautifully renovated classic ranch, 5 miles from downtown Greenville, Easley and Powdersville. This awesome home is better than new and ready for some owners to celebrate the upcoming holidays! The professionals tweaked this house to include all the amenities buyers are looking for. All new kitchen with new cabinets, appliances, granite countertops, sink and backsplash, The living/dining room features a masonry fireplace with gas logs or you can remove logs and burn wood. The decision will be yours. The kitchen/dining and living room is opened up ideal for entertaining. Both bathrooms have been updated and house has all new flooring and paint. All new lights and plumbing fixtures throughout. Laundry room has been moved from the carport to inside making washing and drying clothes more convenient. You will enjoy the summers swimming and relaxing in your in ground pool that has new liner and runs perfect. Pool is surrounded by concrete patio and wood deck. Backyard also has wood fence surrounding the pool and backyard for complete privacy and safety. Fresh landscaping in the front and back yard. The dated brick was painted grey, with new gutters and shutters to complete the final touches of this beautiful home!
$299,900
4 Meteora Greenville, SC 29609
- Type:
- Other
- Sq.Ft.:
- n/a
- Status:
- Active
- Beds:
- 3
- Lot size:
- 0.04 Acres
- Baths:
- 3.00
- MLS#:
- 1535980
- Subdivision:
- The Vista
ADDITIONAL INFORMATION
This Beautiful Townhome in The Vista is in a great location minutes from I-385 and Downtown located in the Cherrydale area. This well-maintained 3 bedroom 2.5 bath has an open floor plan with a 9ft granite island, hardwood stairs, and LVP flooring. The master bedroom has a walk-in closet and ceiling fan. Master bath has a 2 vanity sink and shower. The secondary bedrooms have plenty of closet space. This home has a 1 car garage with an extra pad in the driveway. Appliances include gas range, built in microwave, refrigerator, dishwasher, washer and dryer. This beautiful townhome has abundant lighting and tiled backsplash. Don't miss out on this home! Call today for your showing!
$249,900
106 Brookforest Greenville, SC 29605
- Type:
- Other
- Sq.Ft.:
- n/a
- Status:
- Active
- Beds:
- 3
- Lot size:
- 0.25 Acres
- Baths:
- 2.00
- MLS#:
- 1538895
ADDITIONAL INFORMATION
Great Property to add to a rental portfolio or perfect for a first time buyer. Located minutes to Augusta Rd you will find this newly renovated all brick 3 Bedroom 2 Bath home. The homes features an open floor plan with new LVP Flooring in the living room as well as a completely renovated kitchen with all new stainless steel appliances. The Primary Bedroom features a private full bath with his and her closets unique to a home this size. The home is located 6 miles to The Greenville Drive Stadium, 5 miles to Unity Park and 3 miles to a highly rated local brewery. Schedule your showing today.
- Type:
- Other
- Sq.Ft.:
- n/a
- Status:
- Active
- Beds:
- 3
- Lot size:
- 0.2 Acres
- Year built:
- 1998
- Baths:
- 3.00
- MLS#:
- 1540122
- Subdivision:
- Tanner Mill
ADDITIONAL INFORMATION
Big Updates + Motivated Sellers = Your Dream Home in Tanner’s Mill! This beautifully maintained home is packed with updates and ready for you to move right in! Recent improvements include new modern lighting fixtures throughout, Nest Smart thermostats, new induction stove (2024) and newer stainless steel appliances (2020), fresh interior paint (2022), new luxury vinyl plank flooring upstairs (2024), new gas logs for the fireplace (2022), a newer upstairs HVAC unit (2020), water heater with expansion tank (2019), and newer roof in 2017. From the moment you walk through the door, you’ll love the warm, inviting atmosphere created by the engineered hardwood floors and neutral color palette. The heart of the home is the stunning kitchen, featuring moody green walls, stainless steel appliances, and a new induction stove. Whether you’re a gourmet chef or just enjoy cooking with loved ones, this space is sure to inspire! The dining area nearby is perfect for everyday meals or hosting special occasions. The spacious primary suite feels like a personal retreat, complete with a cozy sitting area and luxurious soaking tub. Two additional bedrooms add plenty of flexibility for guests, a growing family, or a home office. Step outside to your private oasis. The large screened-in porch is ideal for enjoying morning coffee or evening cocktails, while the lush backyard, featuring a cozy firepit and raised garden beds, is perfect for gardening and outdoor entertaining. Living in Tanner’s Mill means access to a sparkling pool, a kids’ playground, and serene nature areas complete with charcoal grill, picnic tables and a babbling brook. Zoned for highly rated Mauldin schools and conveniently located near I-85, I-385, and Woodruff Road, this home puts you close to downtown Greenville, shopping, dining, and more. Plus, you’re within walking distance to the new Bridgeway Station and future home of the Greenville Triumph soccer stadium. With so many updates, incredible amenities, and a central location, this home won’t last long. Schedule your showing today and make your dream home a reality!
$168,500
22 Kimbell Greenville, SC 29617
- Type:
- Other
- Sq.Ft.:
- n/a
- Status:
- Active
- Beds:
- 2
- Lot size:
- 0.02 Acres
- Baths:
- 1.00
- MLS#:
- 1539922
- Subdivision:
- Oak Grove Village
ADDITIONAL INFORMATION
Fantastic opportunity to own a low maintenance, move in ready cottage in Greenville! This two bed, one bath home is conveniently located close to Furman University, Cherrydale, Travelers Rest and Downtown Greenville. It is the last home on the right of a quiet one street development called Oak Grove Village and has two parking spots right next to the unit. The home embodies coziness and efficiency with an open living/dining/kitchen area and warm neutral tones. The bedrooms are large and both have nice size closets. All appliances to convey with sale as-is. HOA covers lawn maintenance and exterior insurance/maintenance.
$1,449,500
7 Gambrell Greenville, SC 29615
- Type:
- Other
- Sq.Ft.:
- n/a
- Status:
- Active
- Beds:
- 4
- Lot size:
- 0.15 Acres
- Baths:
- 4.00
- MLS#:
- 1540075
- Subdivision:
- Hartness
ADDITIONAL INFORMATION
In the Heart of Hartness Living Welcome home to a seamless blend of luxury, comfort, and technology, perfect for timeless and maintenance-free living in the heart of the community. A rare 4 bed / 3.5 bath, village house lot, ideal for active lifestyles and enjoying all the amenities of living at Hartness. The playground, basketball, tennis, pickleball, and bocce courts are directly accessible to the home's front gate and you are steps away from the community pool complex. The layout includes two primary suite options - one on each floor, with spacious walk-in closets and fully tiled showers featuring split vanities. An inviting home office or fourth bedroom faces west and north showcasing sunsets and serene mountain views. The open floor plan with 10-foot ceilings and recessed lighting flows effortlessly into the living areas, complete with a cozy gas log fireplace. The kitchen is equipped with premium appliances, including a GE Profile double wall oven, Bosch dishwasher, GE refrigerator, and quartz countertops. Additional amenities include: LG ThinQ washer and dryer, powered blinds, a central vacuum system, and a mudroom with ample storage. Designed for convenience and entertainment, the property features a Sonus sound system, AT&T fiber internet with whole home wireless access coverage, and a Ring home security system for total peace of mind. You’ll also enjoy easy access throughout the home with a walk-in pantry, closet organizers, beverage center, pocket office, and upper-level entertainment loft. Outdoor living is equally inviting, with a wrap-around porch, flagstone patio, and firepit, all within a fenced-in yard. The 2-car garage has an epoxy-coated floor and is large enough to accommodate two full size SUVs and includes a separate golf cart bay. A rare find, this home delivers the ultimate combination of location, lifestyle, and luxury. **High quality furniture not included, but available for a truly turnkey option.**
$109,900
205 Brunswick Greenville, SC 29609
- Type:
- Other
- Sq.Ft.:
- n/a
- Status:
- Active
- Beds:
- 3
- Lot size:
- 0.26 Acres
- Baths:
- 1.00
- MLS#:
- 1540061
ADDITIONAL INFORMATION
Great investment opportunity! This 3-bedroom, 1-bathroom home offers 1,400 square feet of potential. Previously rented until a couple of months ago, everything, including the HVAC, was in working order. Perfect for cash buyers, as the property won’t qualify for a conventional or FHA loan. Ideal for someone looking to do some work and add value!
$319,900
105 Terilyn Greenville, SC 29611
- Type:
- Other
- Sq.Ft.:
- n/a
- Status:
- Active
- Beds:
- 3
- Lot size:
- 0.27 Acres
- Baths:
- 2.00
- MLS#:
- 1540029
- Subdivision:
- Stalling Heights
ADDITIONAL INFORMATION
Welcome to your new haven at 105 Terilyn Court, a remarkable 3-bedroom, 2-full bathroom home exuding charm and modern updates. This inviting residence is move-in ready and awaits its new owners to create lasting memories. Step inside to discover brand-new Pergo luxury plank flooring adorning the main level, with fresh carpeting in the secondary bedrooms and an upstairs room. The open floor plan seamlessly connects the living spaces, providing ample room for entertaining guests while maintaining privacy between the master suite and secondary bedrooms. The expansive master bedroom boasts a generous walk-in closet and a luxurious en-suite bath complete with a separate shower, garden tub, dual sinks, and a private toilet closet. Natural light floods the interior, highlighting the new plank flooring that gleams throughout the home. Embrace culinary adventures in the spacious kitchen, equipped with an abundance of counter space and all-new stainless-steel appliances. Upstairs, a versatile room awaits, perfect for a kids' play area, a cozy family room, or a private office space for remote working families. Beyond the stylish interiors, the exterior of the home captivates with a harmonious blend of vinyl siding, hardy board planks, and stone accents - creating a picture-perfect curb appeal. Situated in a well-established neighborhood with no HOA fees, this property offers both convenience and tranquility. Located less than 5 miles from downtown Greenville and just 17 miles from Greenville-Spartanburg International Airport, this residence combines suburban serenity with easy access to urban amenities. With the home currently vacant and move-in ready, your next chapter begins today. Don't miss out on this exceptional opportunity!

Information is provided exclusively for consumers' personal, non-commercial use and may not be used for any purpose other than to identify prospective properties consumers may be interested in purchasing. Copyright 2024 Greenville Multiple Listing Service, Inc. All rights reserved.

Greenville Real Estate
The median home value in Greenville, SC is $338,700. This is higher than the county median home value of $287,300. The national median home value is $338,100. The average price of homes sold in Greenville, SC is $338,700. Approximately 37.32% of Greenville homes are owned, compared to 53.06% rented, while 9.62% are vacant. Greenville real estate listings include condos, townhomes, and single family homes for sale. Commercial properties are also available. If you see a property you’re interested in, contact a Greenville real estate agent to arrange a tour today!
Greenville, South Carolina has a population of 69,725. Greenville is less family-centric than the surrounding county with 25.39% of the households containing married families with children. The county average for households married with children is 32.26%.
The median household income in Greenville, South Carolina is $60,388. The median household income for the surrounding county is $65,513 compared to the national median of $69,021. The median age of people living in Greenville is 34.5 years.
Greenville Weather
The average high temperature in July is 89.8 degrees, with an average low temperature in January of 30.9 degrees. The average rainfall is approximately 50.9 inches per year, with 2.5 inches of snow per year.
