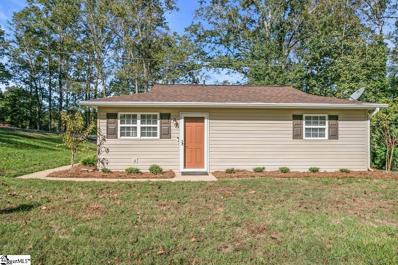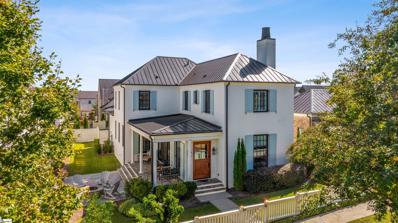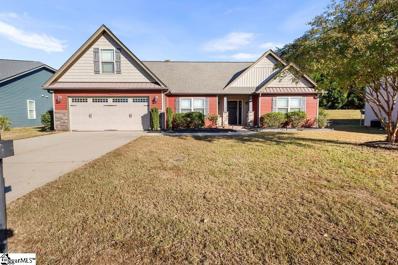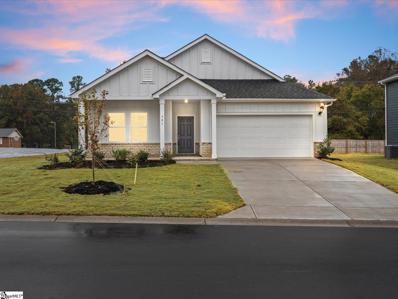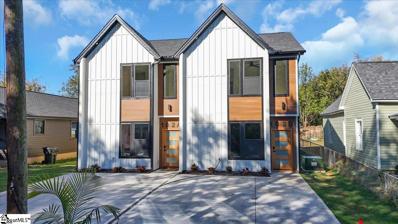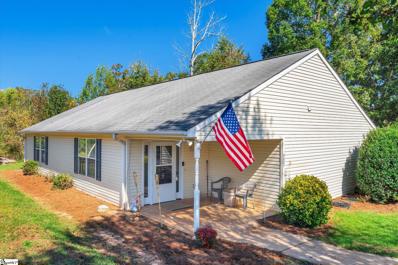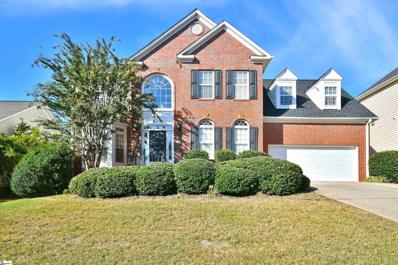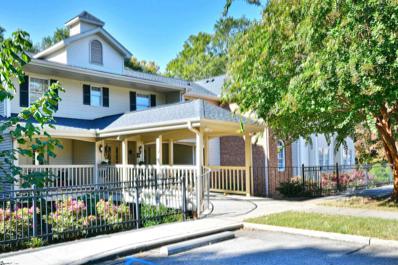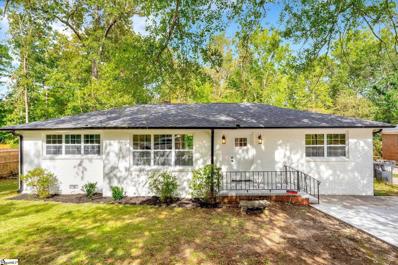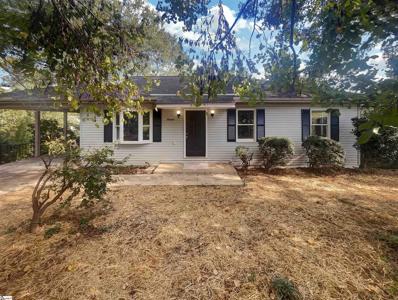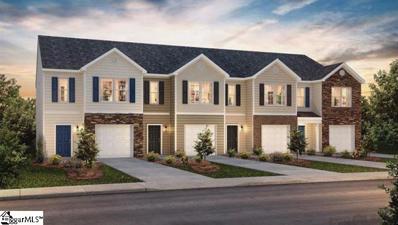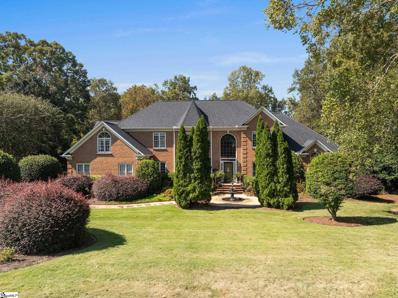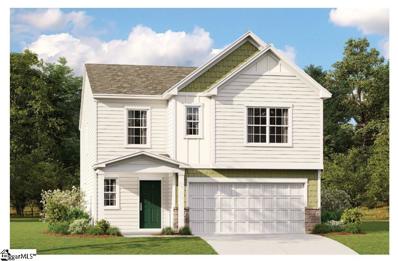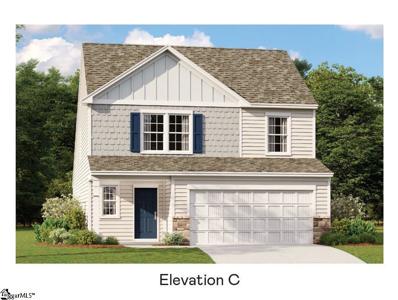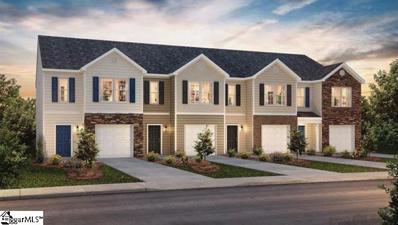Greenville SC Homes for Rent
- Type:
- Other
- Sq.Ft.:
- n/a
- Status:
- Active
- Beds:
- 3
- Lot size:
- 0.2 Acres
- Year built:
- 1998
- Baths:
- 3.00
- MLS#:
- 1540122
- Subdivision:
- Tanner Mill
ADDITIONAL INFORMATION
Big Updates + Motivated Sellers = Your Dream Home in Tanner’s Mill! This beautifully maintained home is packed with updates and ready for you to move right in! Recent improvements include new modern lighting fixtures throughout, Nest Smart thermostats, new induction stove (2024) and newer stainless steel appliances (2020), fresh interior paint (2022), new luxury vinyl plank flooring upstairs (2024), new gas logs for the fireplace (2022), a newer upstairs HVAC unit (2020), water heater with expansion tank (2019), and newer roof in 2017. From the moment you walk through the door, you’ll love the warm, inviting atmosphere created by the engineered hardwood floors and neutral color palette. The heart of the home is the stunning kitchen, featuring moody green walls, stainless steel appliances, and a new induction stove. Whether you’re a gourmet chef or just enjoy cooking with loved ones, this space is sure to inspire! The dining area nearby is perfect for everyday meals or hosting special occasions. The spacious primary suite feels like a personal retreat, complete with a cozy sitting area and luxurious soaking tub. Two additional bedrooms add plenty of flexibility for guests, a growing family, or a home office. Step outside to your private oasis. The large screened-in porch is ideal for enjoying morning coffee or evening cocktails, while the lush backyard, featuring a cozy firepit and raised garden beds, is perfect for gardening and outdoor entertaining. Living in Tanner’s Mill means access to a sparkling pool, a kids’ playground, and serene nature areas complete with charcoal grill, picnic tables and a babbling brook. Zoned for highly rated Mauldin schools and conveniently located near I-85, I-385, and Woodruff Road, this home puts you close to downtown Greenville, shopping, dining, and more. Plus, you’re within walking distance to the new Bridgeway Station and future home of the Greenville Triumph soccer stadium. With so many updates, incredible amenities, and a central location, this home won’t last long. Schedule your showing today and make your dream home a reality!
$168,500
22 Kimbell Greenville, SC 29617
- Type:
- Other
- Sq.Ft.:
- n/a
- Status:
- Active
- Beds:
- 2
- Lot size:
- 0.02 Acres
- Baths:
- 1.00
- MLS#:
- 1539922
- Subdivision:
- Oak Grove Village
ADDITIONAL INFORMATION
Fantastic opportunity to own a low maintenance, move in ready cottage in Greenville! This two bed, one bath home is conveniently located close to Furman University, Cherrydale, Travelers Rest and Downtown Greenville. It is the last home on the right of a quiet one street development called Oak Grove Village and has two parking spots right next to the unit. The home embodies coziness and efficiency with an open living/dining/kitchen area and warm neutral tones. The bedrooms are large and both have nice size closets. All appliances to convey with sale as-is. HOA covers lawn maintenance and exterior insurance/maintenance.
$1,449,500
7 Gambrell Greenville, SC 29615
- Type:
- Other
- Sq.Ft.:
- n/a
- Status:
- Active
- Beds:
- 4
- Lot size:
- 0.15 Acres
- Baths:
- 4.00
- MLS#:
- 1540075
- Subdivision:
- Hartness
ADDITIONAL INFORMATION
In the Heart of Hartness Living Welcome home to a seamless blend of luxury, comfort, and technology, perfect for timeless and maintenance-free living in the heart of the community. A rare 4 bed / 3.5 bath, village house lot, ideal for active lifestyles and enjoying all the amenities of living at Hartness. The playground, basketball, tennis, pickleball, and bocce courts are directly accessible to the home's front gate and you are steps away from the community pool complex. The layout includes two primary suite options - one on each floor, with spacious walk-in closets and fully tiled showers featuring split vanities. An inviting home office or fourth bedroom faces west and north showcasing sunsets and serene mountain views. The open floor plan with 10-foot ceilings and recessed lighting flows effortlessly into the living areas, complete with a cozy gas log fireplace. The kitchen is equipped with premium appliances, including a GE Profile double wall oven, Bosch dishwasher, GE refrigerator, and quartz countertops. Additional amenities include: LG ThinQ washer and dryer, powered blinds, a central vacuum system, and a mudroom with ample storage. Designed for convenience and entertainment, the property features a Sonus sound system, AT&T fiber internet with whole home wireless access coverage, and a Ring home security system for total peace of mind. You’ll also enjoy easy access throughout the home with a walk-in pantry, closet organizers, beverage center, pocket office, and upper-level entertainment loft. Outdoor living is equally inviting, with a wrap-around porch, flagstone patio, and firepit, all within a fenced-in yard. The 2-car garage has an epoxy-coated floor and is large enough to accommodate two full size SUVs and includes a separate golf cart bay. A rare find, this home delivers the ultimate combination of location, lifestyle, and luxury. **High quality furniture not included, but available for a truly turnkey option.**
$109,900
205 Brunswick Greenville, SC 29609
- Type:
- Other
- Sq.Ft.:
- n/a
- Status:
- Active
- Beds:
- 3
- Lot size:
- 0.26 Acres
- Baths:
- 1.00
- MLS#:
- 1540061
ADDITIONAL INFORMATION
Great investment opportunity! This 3-bedroom, 1-bathroom home offers 1,400 square feet of potential. Previously rented until a couple of months ago, everything, including the HVAC, was in working order. Perfect for cash buyers, as the property won’t qualify for a conventional or FHA loan. Ideal for someone looking to do some work and add value!
$319,900
105 Terilyn Greenville, SC 29611
- Type:
- Other
- Sq.Ft.:
- n/a
- Status:
- Active
- Beds:
- 3
- Lot size:
- 0.27 Acres
- Baths:
- 2.00
- MLS#:
- 1540029
- Subdivision:
- Stalling Heights
ADDITIONAL INFORMATION
Welcome to your new haven at 105 Terilyn Court, a remarkable 3-bedroom, 2-full bathroom home exuding charm and modern updates. This inviting residence is move-in ready and awaits its new owners to create lasting memories. Step inside to discover brand-new Pergo luxury plank flooring adorning the main level, with fresh carpeting in the secondary bedrooms and an upstairs room. The open floor plan seamlessly connects the living spaces, providing ample room for entertaining guests while maintaining privacy between the master suite and secondary bedrooms. The expansive master bedroom boasts a generous walk-in closet and a luxurious en-suite bath complete with a separate shower, garden tub, dual sinks, and a private toilet closet. Natural light floods the interior, highlighting the new plank flooring that gleams throughout the home. Embrace culinary adventures in the spacious kitchen, equipped with an abundance of counter space and all-new stainless-steel appliances. Upstairs, a versatile room awaits, perfect for a kids' play area, a cozy family room, or a private office space for remote working families. Beyond the stylish interiors, the exterior of the home captivates with a harmonious blend of vinyl siding, hardy board planks, and stone accents - creating a picture-perfect curb appeal. Situated in a well-established neighborhood with no HOA fees, this property offers both convenience and tranquility. Located less than 5 miles from downtown Greenville and just 17 miles from Greenville-Spartanburg International Airport, this residence combines suburban serenity with easy access to urban amenities. With the home currently vacant and move-in ready, your next chapter begins today. Don't miss out on this exceptional opportunity!
$369,900
301 Roderick Greenville, SC 29605
- Type:
- Other
- Sq.Ft.:
- n/a
- Status:
- Active
- Beds:
- 4
- Lot size:
- 0.19 Acres
- Year built:
- 2024
- Baths:
- 3.00
- MLS#:
- 1534829
- Subdivision:
- Arden Woods
ADDITIONAL INFORMATION
Brand new, energy-efficient home available NOW! Elemental2 package. The Gibson floorplan offers 4 bedrooms, 3 bathrooms and a 2-car garage. Entertain with ease in the open-concept living space. A Jack-and-Jill bath with dual sinks serves the secondary bedrooms, while the private primary suite boasts an impressive closet. Discover the perfect blend of tranquility and convenience at Reserve at Arden Woods in Greenville. Enjoy a peaceful lifestyle while having easy access to local shopping, dining, and entertainment in Greenville and Mauldin. Reserve at Arden Woods offers open-concept homes designed to suit any lifestyle. And, with amenities such as a pool and cabana, you'll have everything you need call Reserve at Arden Woods home. Schedule a tour today. Each of our homes is built with innovative, energy-efficient features designed to help you enjoy more savings, better health, real comfort and peace of mind.
$999,999
102 Beacon Greenville, SC 29605
- Type:
- Other
- Sq.Ft.:
- n/a
- Status:
- Active
- Beds:
- 3
- Year built:
- 2024
- Baths:
- 3.00
- MLS#:
- 1539983
- Subdivision:
- Melrose
ADDITIONAL INFORMATION
Welcome to your dream investment opportunity! This stunning new construction duplex provides the perfect blend of modern living and financial savvy, located just outside the city limits of Greenville. Enjoy the benefit of city proximity without the hustle and bustle, allowing you to experience a serene lifestyle while being just minutes away from urban amenities. Each side of the duplex features a thoughtfully designed open floor plan, creating a seamless flow between the living, dining, and kitchen areas. Perfect for entertaining or enjoying cozy family evenings. The generously sized primary bedroom, conveniently located on the main level, boasts an ensuite bath and ample closet space, ensuring comfort and accessibility. With two additional bedrooms and a well-appointed full bath, plus a convenient powder room for guests, this property accommodates families and visitors alike. Enjoy modern touches throughout, including an electric linear fireplace that adds warmth and ambiance to the living space. The sleek design elements make this home truly inviting. Step outside to your covered back patio, perfect for morning coffee or evening gatherings. The fenced-in backyard offers privacy and a safe space for children or pets to play. One of the standout features of this duplex is the incredible income potential. Live in one side while renting out the other—ideal for offsetting your mortgage payments and enhancing your financial portfolio. With special financing options available, you can maximize your investment with lower initial costs and favorable terms. This arrangement allows for flexibility and the chance to create additional income streams. This property is not just a home; it’s a chance to invest in your future. Don’t miss out on this unique moment to secure a modern living space while generating income. Schedule your private tour today and see for yourself the endless possibilities this duplex will provide!
$524,999
271 Beacon Greenville, SC 29605
- Type:
- Other
- Sq.Ft.:
- n/a
- Status:
- Active
- Beds:
- 3
- Lot size:
- 0.24 Acres
- Baths:
- 2.00
- MLS#:
- 1539976
- Subdivision:
- Mills Mill
ADDITIONAL INFORMATION
Luxuriously Renovated Home Near Downtown Greenville Welcome to your dream home in the heart of desirable downtown Greenville, SC! This exquisite 3-bedroom, 2-bath residence has been fully renovated and reimagined, offering modern elegance and unparalleled comfort. As you approach, you'll be greeted by a charming full house-length front porch, perfect for sipping morning coffee or enjoying evening sunsets. Step inside to discover an inviting open floor plan that seamlessly integrates the living, dining, and kitchen areas, ideal for entertaining and everyday living. The stunning kitchen features a large island adorned with a modern tiled backsplash, combining style with functionality. Whether you're hosting gatherings or preparing family meals, this space is designed to impress. This home boasts the ultimate convenience of one-level living, highlighted by a spacious primary bedroom complete with a generous walk-in closet, providing ample storage and a serene retreat. The two additional well-sized bedrooms are perfect for guests, family, or a home office. Step outside to your fenced-in backyard, featuring a lovely deck that's perfect for grilling and outdoor entertaining. This outdoor oasis is perfect for creating memorable moments with friends and family. The property also includes a concrete driveway, ensuring easy parking and access. Crafted with quality in mind, this home showcases durable Hardi-style siding and modern finishes throughout, reflecting a commitment to both style and functionality. Taken down to the studs and rebuilt anew, every detail has been thoughtfully considered to create a harmonious blend of luxury and comfort. Located just moments from the vibrant downtown scene, this home offers easy access to local shops, dining, and entertainment. Don’t miss the opportunity to make this exquisite property your own. Schedule your private tour today!
- Type:
- Other
- Sq.Ft.:
- n/a
- Status:
- Active
- Beds:
- 4
- Lot size:
- 0.16 Acres
- Year built:
- 2024
- Baths:
- 3.00
- MLS#:
- 1539894
- Subdivision:
- Sedona
ADDITIONAL INFORMATION
Sedona is Greenville's newest neighborhood in a fantastic location near Conestee Nature Preserve which has walking/biking trails that connect to the Swamp rabbit trail, playground, and dog park area. Serenity awaits as you drive into the tree lined main entrance of Sedona and follow the road to beautiful wooded lots and natural rolling hills. Bradley II C floor plan is a spacious two story home with up to 3,040 square feet. This luxurious home features 5 Bedrooms, 3 bathrooms, plus a large open loft area upstairs for an additional family gathering space. Formal dining room great for entertaining that opens into the gourmet kitchen with stainless steel appliances with an island great for hosting parties, and a two-car garage.
$247,500
117 Greatview Greenville, SC 29611
- Type:
- Other
- Sq.Ft.:
- n/a
- Status:
- Active
- Beds:
- 4
- Lot size:
- 1.02 Acres
- Year built:
- 2005
- Baths:
- 2.00
- MLS#:
- 1538779
- Subdivision:
- Twin Lakes
ADDITIONAL INFORMATION
Imagine waking up to the peaceful views of a pond every day in this lovely one-level Powdersville home on a 1 acre lot. This four-bedroom, two-bath home features a spacious, open living area that combines the kitchen, dining room, and living room, creating a perfect space for gatherings. Ideally located near shopping, highly rated Powdersville Schools, downtown Greenville, and the interstate, this home provides convenience and beautiful views.
$349,000
Lowther Hall Greenville, SC 29615
- Type:
- Land
- Sq.Ft.:
- n/a
- Status:
- Active
- Beds:
- n/a
- Lot size:
- 0.33 Acres
- Baths:
- MLS#:
- 1539889
- Subdivision:
- Plantation On Pelham
ADDITIONAL INFORMATION
Nestled within the prestigious Plantation on Pelham, this prime lot in a gated community provides a rare opportunity to build your own dream home in one of the most sought-after communities in the area. Surrounded by mature trees and beautifully landscaped grounds, this expansive lot provides both privacy and serenity while being minutes away from top-tier amenities. The Plantation on Pelham is known for its upscale living, boasting picturesque streets, charming architecture, and proximity to downtown Greenville. Conveniently located near shopping, dining, and excellent schools, this lot is ideal for those seeking a blend of luxury and convenience. This is a perfect canvas for a custom home that complements the elegance and prestige of the community. Don't miss out on the chance to create your own personal sanctuary in this tranquil and highly desirable neighborhood.
- Type:
- Other
- Sq.Ft.:
- n/a
- Status:
- Active
- Beds:
- 3
- Lot size:
- 0.19 Acres
- Year built:
- 1991
- Baths:
- 2.00
- MLS#:
- 1539811
ADDITIONAL INFORMATION
This beautifully renovated 3-bedroom, 2-bath home perfectly combines modern updates with cozy charm. Inside, you'll find fresh paint and new flooring throughout, along with a fully renovated kitchen featuring brand-new cabinets, countertops, and appliances. The master suite includes a full bathroom and a spacious walk-in closet, while the expansive living room is ideal for entertaining friends and family. Step outside to enjoy the large, fenced-in backyard, perfect for outdoor activities. Located just 10 miles from downtown Greenville and the Swamp Rabbit Trail, this home is an incredible opportunity!
$387,907
502 Barbican Greenville, SC 29605
- Type:
- Single Family
- Sq.Ft.:
- 3,040
- Status:
- Active
- Beds:
- 5
- Lot size:
- 0.16 Acres
- Year built:
- 2024
- Baths:
- 3.00
- MLS#:
- 316460
- Subdivision:
- Other
ADDITIONAL INFORMATION
Sedona is Greenville's newest neighborhood in a fantastic location near Conestee Nature Preserve which has walking/biking trails that connect to the Swamp rabbit trail, playground, and dog park area. Serenity awaits as you drive into the tree lined main entrance of Sedona and follow the road to beautiful wooded lots and natural rolling hills. Bradley II C floor plan is a spacious two story home with up to 3,040 square feet. This luxurious home features 5 Bedrooms, 3 bathrooms, plus a large open loft area upstairs for an additional family gathering space. Formal dining room great for entertaining that opens into the gourmet kitchen with stainless steel appliances with an island great for hosting parties, and a two-car garage.
- Type:
- Other
- Sq.Ft.:
- n/a
- Status:
- Active
- Beds:
- 4
- Lot size:
- 0.23 Acres
- Year built:
- 1998
- Baths:
- 3.00
- MLS#:
- 1539419
- Subdivision:
- Lexington Place
ADDITIONAL INFORMATION
Four bedroom, two and a half bath home in quiet neighborhood on the Eastside of Greenville off Pelham road.Custom closets in every bedroom. Kitchen is open to living room with fireplace and eat-in dining area. Separate formal dining room, office, walk in laundry room and half bath on the first floor that features hardwood floors. Extra surprise is the second office space accessed through the two car attached garage or from the upgraded 22x14 back deck! New roof in 2023. New water heater and garbage disposal in 2020. New garage door opener 2024. New carpet upstairs 2022.
$540,000
204 Lambourn Greenville, SC 29615
- Type:
- Other
- Sq.Ft.:
- 3,743
- Status:
- Active
- Beds:
- 5
- Lot size:
- 0.5 Acres
- Year built:
- 1973
- Baths:
- 4.00
- MLS#:
- 1539072
- Subdivision:
- Other
ADDITIONAL INFORMATION
Discover this delightful two-story home with SEPERATE BASEMENT APARTMENT tucked away in a well-established neighborhood celebrated for its mature landscaping and prime location. Just moments away from shopping, dining, and the vibrant downtown area, this home affords both charm and practicality. The main level features a welcoming living room and dining area, complemented by an updated kitchen with beautiful maple cabinets, quartz counters, and a subway tile backsplash. Flowing seamlessly from the kitchen is the den, complete with a cozy fireplace, the perfect spot for relaxing after a long day. Upstairs, you will find the primary bedroom suite and three additional bedrooms that share a well-appointed full bathroom, ensuring convenience and privacy for all. The WALKOUT BASEMENT awaits your individualized touch and is brimming with possibilities! This space includes a den with a fireplace, a kitchen with laundry, a bedroom with wardrobe, and a full bathroom. You could use this space in a multitude of ways - do you have a nanny? Or need space for multigenerational living? A boomerang child? The apartment has it's own entrance, utilize this space as a rental (income producing) opportunity!! The basement apartment brings a possibility for roughly $1200 monthly income (see attached rental estiamte.) Or what about an AirBNB? Outside, enjoy the spacious fenced backyard with mature trees and expansive green space. With award winning schools, no HOA restrictions, and tons of potential! Close proximity to the new Harris Teeter! Fun golf cart community.
$1,299,000
12 Parkins Mill Greenville, SC 29607
- Type:
- Other
- Sq.Ft.:
- n/a
- Status:
- Active
- Beds:
- 4
- Lot size:
- 0.94 Acres
- Year built:
- 1980
- Baths:
- 5.00
- MLS#:
- 1536811
- Subdivision:
- Parkins Mill Court
ADDITIONAL INFORMATION
Welcome to 12 Parkins Mill Court, where modern luxury meets family comfort in this immaculate 4-bedroom, 4.5-bathroom home. Every inch of this residence has been thoughtfully upgraded for easy living while offering plenty of elegance. Step inside to discover a spacious family room with soaring vaulted ceilings, a fabulous wet bar, and abundant natural light. The open-concept kitchen is a chef's dream, featuring custom-built cabinets, sleek granite countertops, and a gas cooktop—perfect for both everyday meals and entertaining. The sunroom offers a seamless transition to the outdoors, leading to an expansive deck that overlooks a private, fenced-in yard—a serene oasis for relaxation or gatherings. Retreat to the luxurious primary suite where you'll find a completely redesigned master bath with double vanities and a stunning walk-in shower. Every detail has been meticulously crafted to create a space of comfort and elegance. Additional highlights include a flex room, a circular driveway, and an unbeatable location just minutes from downtown Greenville. This home is a rare find—don't miss the opportunity to make it yours!
$269,900
503 Wren Greenville, SC 29605
- Type:
- Other
- Sq.Ft.:
- n/a
- Status:
- Active
- Beds:
- 2
- Baths:
- 2.00
- MLS#:
- 1539719
- Subdivision:
- Swansgate
ADDITIONAL INFORMATION
Welcome Home to Creekside at Swansgate, a Community Designed for those over 55 years of age and ready to Live a Carefree Life without Maintenance. This Beautifully Appointed Home is all on One Level. It has Everything You are Looking for and More. Updated Kitchen with Corian Counter Tops, Stainless Appliances , Separate Dining Room, Split Bedroom Floorplan, Each with Private Bath entrances, Large Great Room that Leads to a Patio over Looking the Grounds. Walk-in Pantry/Laundry, Storage off the Patio as Well As Your Own Designated Hallway Storage Room. Gated Community, Club House, Pool, and the List Goes On. Conveniently located to Shopping, Dining, Hospitals, and Downtown Greenville. Turn the Key and You Are Home!
$340,000
114 Abraham Greenville, SC 29605
- Type:
- Other
- Sq.Ft.:
- n/a
- Status:
- Active
- Beds:
- 3
- Lot size:
- 0.25 Acres
- Baths:
- 2.00
- MLS#:
- 1539343
ADDITIONAL INFORMATION
Stunning Fully Remodeled All Brick 3BR/ 2BA Home This beautifully updated home features New Architectural Shingles for enhanced curb appeal New Double-Pane Hung Windows for energy efficiency Refined Hardwood Floors throughout complemented with elegant ceramic tiles in two bathrooms. Kitchen offers Elegant Quartz Countertops as an oversized island perfect for gatherings with a cozy nook seating for five adorned with hung pendant lighting & Stylish White Soft Touch/ Closed Cabinets on gold trim fixtures Convenient Lazy Susan and built-in spice rack organizer Chic White Subway Tile Backsplash and Stainless Steel Range hood exhaust with a Whirlpool Kitchen Appliances suite (stove, dishwasher, and fridge). Living Spaces Expansive Open Concept Living Room seamlessly connects to the breakfast and kitchen areas All bedrooms feature modern fan lighting. Bathrooms Both showcase contemporary white subway tile backsplashes with all-new fixtures and counter stone countertops. Master Suite is on a split-floor plan with a spacious master bedroom Dual vanity in the owner's bathroom along with a walk-in closet for added convenience The Laundry conveniently located on the main level Additional Features Upgraded Electrical System New HVAC for year-round comfort New Low-Boy Hot Water Heater located in the crawlspace Expansive Concrete Paved Oversized Driveway. This home perfectly balances modern amenities with classic charm making it an ideal choice for comfortable living with NO HOA. Call me today & get a private showing of this charming home.
$313,000
19 Columbia Greenville, SC 29607
- Type:
- Other
- Sq.Ft.:
- n/a
- Status:
- Active
- Beds:
- 3
- Lot size:
- 0.19 Acres
- Baths:
- 3.00
- MLS#:
- 1539423
- Subdivision:
- College Heights
ADDITIONAL INFORMATION
Welcome to your dream home, boasting an inviting neutral color paint scheme and a cozy fireplace, creating an atmosphere of warmth and tranquility. The kitchen is a chef's dream with all stainless steel appliances. The primary bedroom is a retreat with double closets and a walk-in closet for all your storage needs. Enjoy the outdoors with your private deck, perfect for entertaining or relaxation. The fresh interior paint, new flooring throughout the home, and new appliances make this property truly turn-key. This home is a perfect blend of comfort and modern touches, making it a must-see. This home has been virtually staged to illustrate its potential.
$249,900
336 Chapelwood Greenville, SC 29605
- Type:
- Other
- Sq.Ft.:
- n/a
- Status:
- Active
- Beds:
- 3
- Lot size:
- 0.04 Acres
- Baths:
- 3.00
- MLS#:
- 1538243
- Subdivision:
- Tanglewood Townes
ADDITIONAL INFORMATION
Tanglewood Towns is conveniently located to shopping, dining, medical facilities, major interstates and some of the major employers in the county such as Michelin, 3M, Lockheed, and Donaldson Air Base. Community Pool and Cabana coming soon! The Maywood is a thoughtfully designed 3-bedroom 2.5 Bathroom 2-story home with an open concept, the downstairs living space includes a modern combination living/dining area that is open to the kitchen with an enormous island; it's perfect for entertaining. Upstairs you have the owner's suite with a spacious walk-in closet and a spa like owner's bath with two linen closets. Two secondary bedrooms, a secondary bath, laundry and lots of closet space. All homes come complete with a 1-car garage and a 2 car parking pad for plenty of parking space, stainless steel kitchen appliances, granite countertops in kitchen, low maintenance laminate plank floors on throughout the downstairs area, raised height vanities in bathrooms, double bowl vanities in owner's bath, all the latest smart home technology features, and a new home warranty for peace of mind.
$1,350,000
501 Spaulding Lake Greenville, SC 29615
- Type:
- Other
- Sq.Ft.:
- n/a
- Status:
- Active
- Beds:
- 5
- Lot size:
- 0.88 Acres
- Year built:
- 1992
- Baths:
- 5.00
- MLS#:
- 1539232
- Subdivision:
- Spaulding Farm
ADDITIONAL INFORMATION
OPEN HOUSE SUNDAY 10/20/2024 FROM 2:00 P.M. TO 4:00 P.M. Welcome to luxury living in the highly sought-after Spaulding Farm neighborhood! This exquisite 5 bedroom, 4.5 bath home is a blend of comfort, elegance, and convenience, with plenty of indoor and outdoor space for entertaining family and friends. Nestled on a beautifully landscaped .93-acre lot, this stunning home boasts a master suite on the main level, providing ultimate privacy and convenience. The open floorplan seamlessly connects the spacious and grand living room, dining room, elegant home office/flex room, generously sized kitchen with keeping room and breakfast area creating an ideal space for both relaxing and entertaining. Just off the kitchen is a screened porch perfect for quiet time, enjoying nature. The kitchen has an abundance of cabinetry and counter space, wall oven and microwave, and induction smooth-top cooktop. The large laundry room on the main level has a sink and additional cabinet storage. Upstairs, there is a loft area at the top of the stairwell. There are three generously sized bedrooms as well as additional or a fun sleep-over room. There are two additional full-sized bathrooms. In the lower level is another large entertaining space with sliding doors to enter the beautiful backyard. There is an additional bedroom and full bathroom on this level. There is unfinished heated and cooled storage that will make it easy to keep the “extras” neat, tidy and effortless. The 2-car garage, complete with additional hanging storage shelves, is another great place to keep everything organized. If you work from home, you will love the home office space between the garage and the screened porch. Outside, the recently refinished Ipe Wood deck is spacious with multiple seating and entertaining areas. There is additional outdoor entertaining near the screened porch and the large lawn is perfect for enjoying time outside. The landscaping lends itself to a feeling of privacy on this almost 1acre lot. This home has been meticulously maintained, and recent upgrades include a new roof and gutters in 2022, a new HVAC system in 2023 upstairs, new Rinnai hot water heater in 2020, new carpet in 2024. Please see full list of updates in associated docs. Hardwood floors grace the main living areas, refinished in 2019, enhancing the home's timeless appeal. Residents of Spaulding Farm enjoy access to a wealth of amenities, including two pools, SAIL swim team, clubhouse, exercise facility, tennis courts, a playground, and a walking trail. With top-rated schools nearby, this is the perfect opportunity to experience the epitome of luxury living in a vibrant community. Spaulding Farm is a great place to call home.
$320,479
140 Clairvale Greenville, SC 29673
- Type:
- Other
- Sq.Ft.:
- n/a
- Status:
- Active
- Beds:
- 5
- Lot size:
- 0.14 Acres
- Year built:
- 2024
- Baths:
- 3.00
- MLS#:
- 1539623
- Subdivision:
- Antioch Creek
ADDITIONAL INFORMATION
Welcome home to the beautiful Frost floorplan. This home is expected to be complete in January. The home is an open concept floor plan with a guest suite on the first floor and the master plus 3 additional bedrooms upstairs along with a huge flex room. The kitchen features quartz countertops, an upgraded gas range, tile backsplash. Great location with easy access to I-85!
- Type:
- Other
- Sq.Ft.:
- n/a
- Status:
- Active
- Beds:
- 3
- Lot size:
- 0.04 Acres
- Baths:
- 4.00
- MLS#:
- 1536746
- Subdivision:
- Renaissance Place
ADDITIONAL INFORMATION
Welcome home to Greenville's newest townhome community, Renaissance Place. These thoughtfully designed, modern-craftsman style townhomes feature elegant lines and designer finishes, ensuring a blend of aesthetic appeal and practicality. The Walker plan is a beautiful 3 story home. The first level has a garage, one bedroom and a full bath. The second floor is where you will find the living room, kitchen and dining area with a door to get out to the balcony to soak up the sunshine. The primary bed and bath, along with another bed and full bath are located on the 3rd floor. Situated less than 10 minutes from the heart of Greenville, this community offers easy access to major employers, Greenville County Schools and the dynamic downtown scene, ensuring everything you need is right at your doorstep.
$311,239
145 Clairvale Greenville, SC 29605
- Type:
- Other
- Sq.Ft.:
- n/a
- Status:
- Active
- Beds:
- 5
- Lot size:
- 0.14 Acres
- Year built:
- 2024
- Baths:
- 3.00
- MLS#:
- 1539566
- Subdivision:
- Antioch Creek
ADDITIONAL INFORMATION
This is a private Cul De sac lot with only one neighbor! Near trees!! Welcome home to the beautiful Emerson with the primary suite on main!! Walk into beautiful foyer that leads into stunning kitchen with large island and breakfast bar. Sunlit breakfast nook great for coffee in the morning. Beautiful quartz countertops and tile backsplash. Frigidaire gas range is ready for all you chefs out there. Great room right off kitchen...fantastic space for entertaining. The primary suite features a huge walk-in closet and en suite bathroom. Upstairs you will find a bright, open loft space perfect for a media room or man cave, and 4 secondary bedrooms with shared bath. This home is a must see. Come check it out!!
$257,900
342 Chapelwood Greenville, SC 29605
- Type:
- Other
- Sq.Ft.:
- n/a
- Status:
- Active
- Beds:
- 3
- Lot size:
- 0.04 Acres
- Baths:
- 3.00
- MLS#:
- 1538253
- Subdivision:
- Tanglewood Townes
ADDITIONAL INFORMATION
Tanglewood Towns is conveniently located to shopping, dining, medical facilities, major interstates and some of the major employers in the county such as Michelin, 3M, Lockheed, and Donaldson Air Base. Community Pool and Cabana coming soon! The Maywood is a thoughtfully designed 3-bedroom 2.5 Bathroom 2-story home with an open concept, the downstairs living space includes a modern combination living/dining area that is open to the kitchen with an enormous island; it's perfect for entertaining. Upstairs you have the owner's suite with a spacious walk-in closet and a spa like owner's bath with two linen closets. Two secondary bedrooms, a secondary bath, laundry and lots of closet space. All homes come complete with a 1-car garage and a 2 car parking pad for plenty of parking space, stainless steel kitchen appliances, granite countertops in kitchen, low maintenance laminate plank floors on throughout the downstairs area, raised height vanities in bathrooms, double bowl vanities in owner's bath, all the latest smart home technology features, and a new home warranty for peace of mind.

Information is provided exclusively for consumers' personal, non-commercial use and may not be used for any purpose other than to identify prospective properties consumers may be interested in purchasing. Copyright 2024 Greenville Multiple Listing Service, Inc. All rights reserved.

Greenville Real Estate
The median home value in Greenville, SC is $338,700. This is higher than the county median home value of $287,300. The national median home value is $338,100. The average price of homes sold in Greenville, SC is $338,700. Approximately 37.32% of Greenville homes are owned, compared to 53.06% rented, while 9.62% are vacant. Greenville real estate listings include condos, townhomes, and single family homes for sale. Commercial properties are also available. If you see a property you’re interested in, contact a Greenville real estate agent to arrange a tour today!
Greenville, South Carolina has a population of 69,725. Greenville is less family-centric than the surrounding county with 25.39% of the households containing married families with children. The county average for households married with children is 32.26%.
The median household income in Greenville, South Carolina is $60,388. The median household income for the surrounding county is $65,513 compared to the national median of $69,021. The median age of people living in Greenville is 34.5 years.
Greenville Weather
The average high temperature in July is 89.8 degrees, with an average low temperature in January of 30.9 degrees. The average rainfall is approximately 50.9 inches per year, with 2.5 inches of snow per year.

