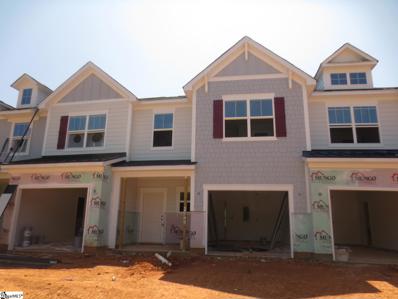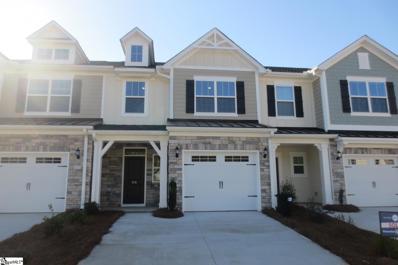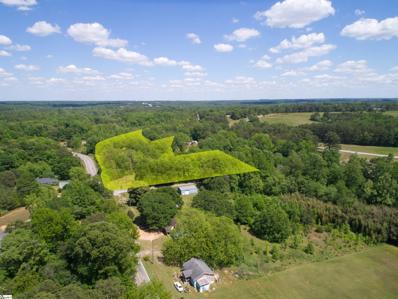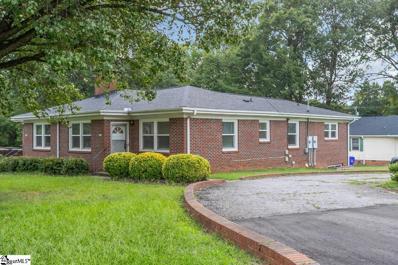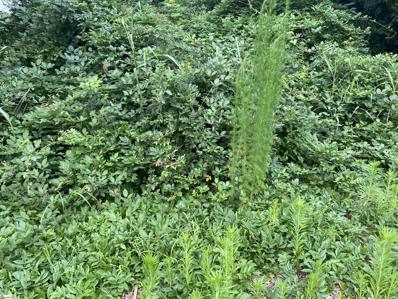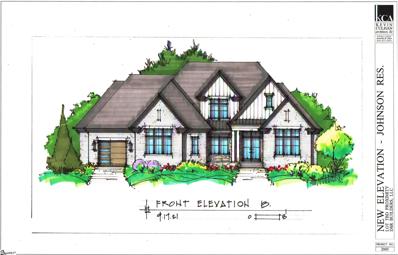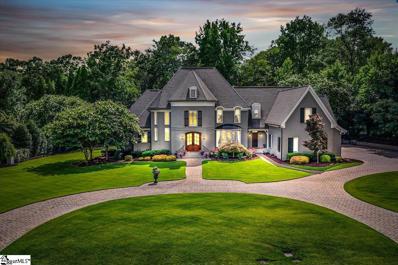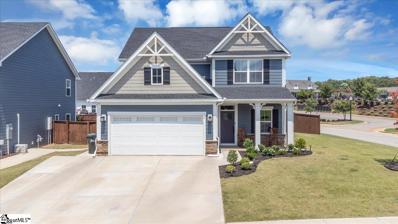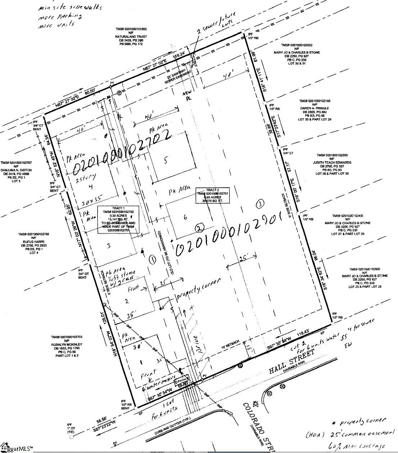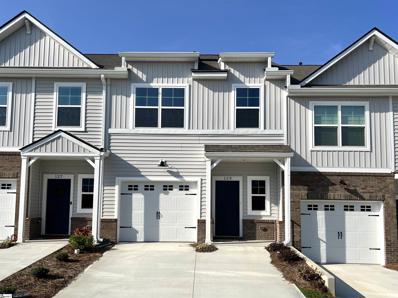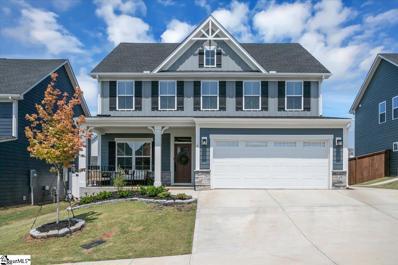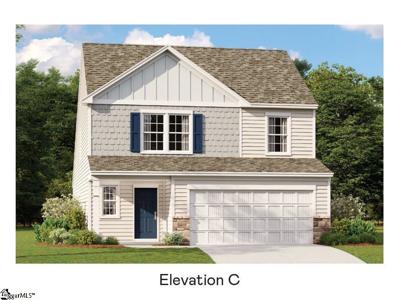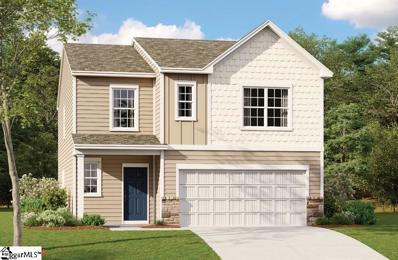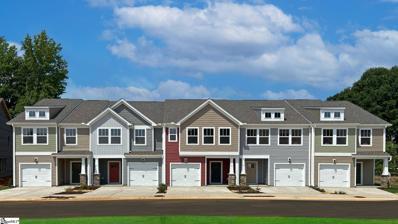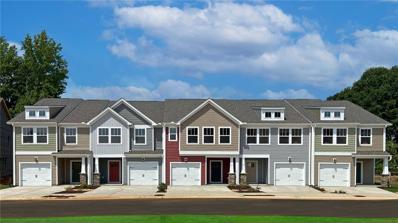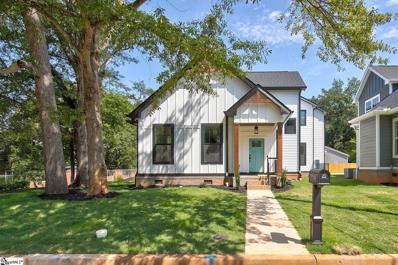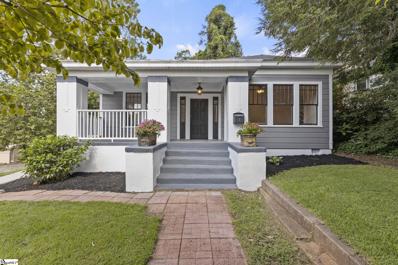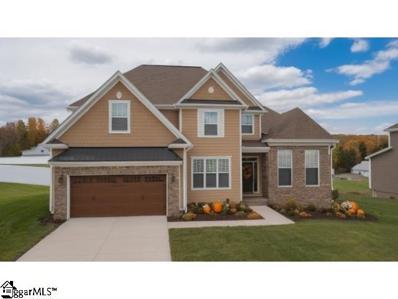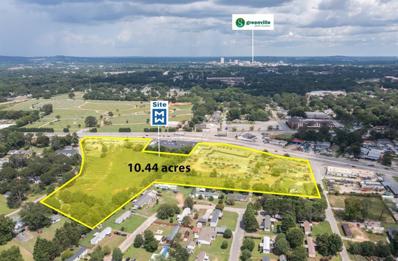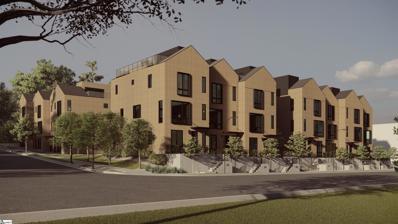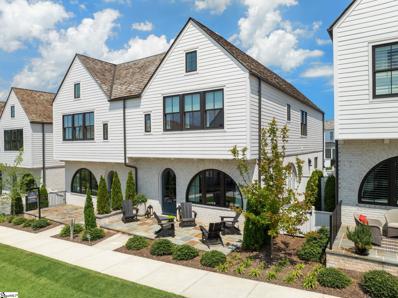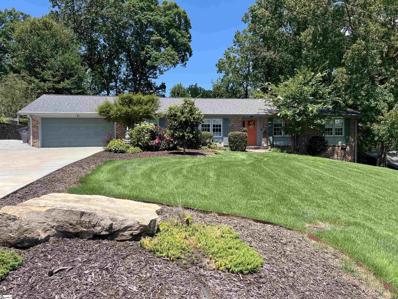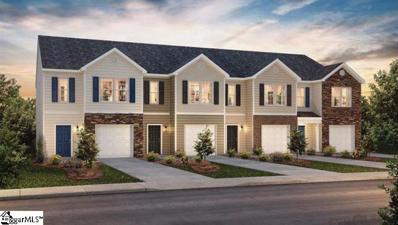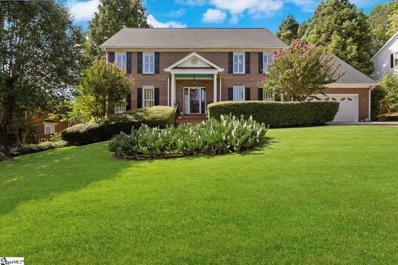Greenville SC Homes for Rent
- Type:
- Other
- Sq.Ft.:
- n/a
- Status:
- Active
- Beds:
- 3
- Lot size:
- 0.05 Acres
- Year built:
- 2024
- Baths:
- 3.00
- MLS#:
- 1535587
- Subdivision:
- Indigo Pointe
ADDITIONAL INFORMATION
Inverness floor plan. Boasting 3 bedrooms, 2.5 bathrooms, and 1,620 square feet of impeccable craftsmanship, this residence embodies timeless elegance and modern convenience. Nestled in a picturesque setting, the craftsman-style exterior captivates with its charm and sophistication, setting the stage for the exquisite interiors within. As you enter, you'll be greeted by an inviting open concept layout, perfect for both everyday living and entertaining guests. The heart of the home is the gourmet kitchen, where culinary aspirations come to life. Step outside onto the expansive 17' x 6' covered porch, where you can bask in the beauty of the outdoors while enjoying moments of relaxation and serenity. Upgrade your lifestyle with upgraded luxury vinyl floors throughout the first floor, providing durability and elegance in equal measure. Retreat upstairs to the spacious primary bedroom with 21' x 6' Juliet balcony, offering unparalleled comfort and convenience with outdoor living. The adjoining primary bathroom boasts a luxurious 5' tile shower and upgraded quartz countertops, creating a spa-like sanctuary within your own home. Additional features include upgraded carpet in all bedrooms and upgraded quartz countertops in the bathrooms, ensuring a cohesive and luxurious living experience throughout. Call us today to schedule an appointment.
- Type:
- Other
- Sq.Ft.:
- n/a
- Status:
- Active
- Beds:
- 3
- Lot size:
- 0.05 Acres
- Year built:
- 2024
- Baths:
- 3.00
- MLS#:
- 1535494
- Subdivision:
- Indigo Pointe
ADDITIONAL INFORMATION
Luxury townhomes in incredible location, with shopping and dining right at your doorstop, just 5 minutes from Woodruff Rd. and 10 minutes to downtown! This beautiful home is luxury, convenience, and functionality. Step inside your new home and you will be wowed with the hardwood stairs and luxury plank flooring on the whole first floor. Your kitchen boasts upgraded, locally made cabinetry, with gorgeous granite countertops, a pantry, and gas oven! The kitchen overlooks the eating area and inviting family room, complete with a gas fireplace and thoughtful finishes such as ceiling fans, crown molding and upgraded light fixtures. The gorgeous garden doors beckon you outside, to your own back patio complete with storage shed. The fence panels already installed and GREEN SPACE BEHIND creates even more privacy. Continue up the gorgeous boxed oak stairs that turn and have two windows to let in the natural light. Your oversized primary bedroom has a is spa-like bath, with tile floors and an oversized tile shower, glass doors, and a generous walk-in closet. Down the hall 2 secondary bedrooms with another full bath complete this home. Enjoy the community pool, creek that feeds the 2 fishing ponds, and walking trails that connect the different amenities. Come live the life you want. Lawn care is covered by the HOA. Communities like this don't come around, come visit the model home today.
$250,000
Fork Shoals Greenville, SC 29605
- Type:
- Land
- Sq.Ft.:
- n/a
- Status:
- Active
- Beds:
- n/a
- Lot size:
- 10 Acres
- Baths:
- MLS#:
- 1526347
ADDITIONAL INFORMATION
Discover the potential of this expansive 10-acre lot in downtown Greenville! Located adjacent to the Conestee Nature Preserve, this rural blend of nature and urban accessibility is just 7 miles from downtown Greenville. A gentle creek enhances the natural charm, while strategically placed build sites mitigate flood concerns. With annexing opportunities available, we envision this parcel being a flexible and accommodating canvas for short-term rentals, small-scale farming, ect.! Whether you have visions for farming endeavors or creating your dream home, this lot presents the opportunity to see your visions come to life. Don’t wait to seize this opportunity, schedule your viewing today!
$550,000
119 Karen Greenville, SC 29607
- Type:
- Other
- Sq.Ft.:
- 2,436
- Status:
- Active
- Beds:
- 6
- Lot size:
- 0.46 Acres
- Year built:
- 1953
- Baths:
- 6.00
- MLS#:
- 1535395
ADDITIONAL INFORMATION
Perfect investment opportunity in an ideal location! Adorable duplex adjacent to the Overbrook area, right next Bob Jones University! This property is within close proximity to fabulous amenities on East North Street and Wade Hampton Blvd. Both units include three bedrooms, two and a half bathrooms, a living room with fireplace, finished basement, and kitchen. Timmons Park is just a few blocks away, and features a playground, 1.3-miles of trails, pickle ball courts, picnic tables, and an 18-hole disc golf course. Also nearby is the historic Gassaway Mansion; built in 1919, it is the largest house in Greenville and doubles as a popular event space. The new Swamp Rabbit Trail connector is also accessible, allowing residents to cycle or jog through downtown and all the way up to Traveler?s Rest, passing by Furman University. Don't miss out on your chance to live in the heart of Greenville or add this gem to your investment portfolio. Schedule your showing today! Please note, one unit (119A) is still occupied, please do not disturb the tenant.
$60,000
Daivs Greenville, SC 29611
- Type:
- Land
- Sq.Ft.:
- n/a
- Status:
- Active
- Beds:
- n/a
- Lot size:
- 0.3 Acres
- Baths:
- MLS#:
- 1535443
ADDITIONAL INFORMATION
This will be awesome spot to build your home or to install your mobile home. Its only a few miles from Down Town Greenville as well as Powdersville. This is a must buy for the Developer or the first time home buyer!
$1,595,000
Roper Mountain Greenville, SC 29615
- Type:
- Other
- Sq.Ft.:
- n/a
- Status:
- Active
- Beds:
- 4
- Lot size:
- 3 Acres
- Baths:
- 5.00
- MLS#:
- 1521703
ADDITIONAL INFORMATION
DSR Builders is ready to make your wildest dreams come true! An unbelievable +/- 3 acre homesite is available and home plans are fully customizable! This builder's detailed planning will develop a professionally landscaped lot supported by irrigation. A brick and stone facade, along with florid architecture and covered porches, will showcase stryle like no other. Inside, this spacious open, split level plan gives way to large rooms, including an Great Room wih gas fireplace, an elegant Dining Room, and an Office/ Study that's tucked away for privacy. The vast eat-in Kitchen will display a granite or quartz center island, custom cabinetry, tile work, a walk-in Pantry, and state-of-the-art appliances! A private Owner's Suite has an impeccably designed Bath with dual vanities, a deepsoak tub and oversized shower, and a huge Carolina walk-in closet. Across the home sit two of the secondary Bedrooms, both with walk-in closets and en suite Baths. Upstairs will be a phenomenal Guest or Teen Suite... a huge Bedroom with Reading Nook, a private Bath, and a dynamite Flex space! For outdoor relaxation or entertaining, you'll love the Screened Porch and the privacy of the acreage. This lot is experty located between two of Greenville's popular throroughfares thriving with amenities and within easy reach to the rich culture downtown or the new Bridgeway Station. When you call to arrange your meeting with DSR, you are garaunteed unparalled service and meticulous attention to your needs! Don't hesitate!!
$1,680,000
210 Stonebrook Farm Greenville, SC 29615
- Type:
- Other
- Sq.Ft.:
- n/a
- Status:
- Active
- Beds:
- 5
- Lot size:
- 1 Acres
- Year built:
- 2000
- Baths:
- 6.00
- MLS#:
- 1533291
- Subdivision:
- Stonebrook Farm
ADDITIONAL INFORMATION
Welcome to 210 Stonebrook Farm! This stunning home, situated on a beautifully manicured 1-acre lot, offers over 6,000 square feet of luxurious living space. The detailed paver circular driveway not only adds to the property’s charm but also provides ample parking for guests. Step inside to discover 5 spacious bedrooms, 4 full bathrooms, and 2 convenient half baths. The entryway greets you with a stunning two-story foyer and a show-stopper staircase, setting the tone for the elegance that awaits throughout the home. This home is ideal for entertaining, featuring a large dining room and a convenient butler's pantry. The gourmet kitchen is a chef's dream, featuring top-of-the-line Thermador and Bosch appliances, including a built-in ice machine. Expansive living spaces are adorned with gleaming hardwood floors and high ceilings, enhancing the sense of grandeur. Relax by the fireplace in the inviting great room or enjoy a second fireplace in the charming keeping room just off the kitchen, perfect for intimate gatherings. Connected to the primary is an office/sitting space with a detailed coffered ceiling. The primary bedroom with a detailed trey ceiling is a serene retreat with a view of the pool and a beautifully remodeled en-suite bathroom complete with a Mr. Steam shower. Upstairs features four additional bedrooms, three with en-suite baths. For leisure, there is a rec room perfect for a game of pool and a home theater room to enjoy your favorite movies. Outside, the backyard oasis awaits with an in-ground swimming pool, complete with a tanning ledge, fire bowls, and waterfall features, creating a resort-like atmosphere. Enjoy peaceful views of the mature landscaping and tree-lined back that extends to the creek that borders the property. The outdoor kitchen, equipped with a built-in grill, refrigerator, and bar-height seating, is perfect for hosting gatherings. Enjoy the three-car garage which is equipped with an epoxy floor and built-in cabinetry for added storage. Additional features include a central vacuum system, a surround sound system, and an immaculately landscaped lawn. Nestled in the prestigious Stonebrook Farms neighborhood, this home offers a tranquil retreat with easy access to top-rated schools, parks, and shopping centers. Conveniently located on Hwy 14, it provides quick access to I-85, GSP Airport, shopping, and dining. The serene ambiance of the neighborhood combined with its proximity to essential amenities makes this property the perfect place to call home. Experience the ultimate in luxury and comfort in this one-of-a-kind property. Don’t miss the chance to make this your dream home! ________________________________________
$447,777
2 Yakama Greenville, SC 29607
- Type:
- Other
- Sq.Ft.:
- n/a
- Status:
- Active
- Beds:
- 3
- Lot size:
- 0.18 Acres
- Year built:
- 2023
- Baths:
- 3.00
- MLS#:
- 1535257
- Subdivision:
- Riverstone
ADDITIONAL INFORMATION
This nearly new gem, built in 2023, offers modern style in an open and inviting layout. Situated on a desirable corner lot, directly across the street from AMAZING Amenities. The heart of the home is an open-concept living area, connecting the great room, dining room, and kitchen, perfect for both everyday living and entertaining. The gourmet kitchen is anchored with a large island that boasts specialty pendant lights, quartz countertops, soft close cabinets and drawers, gas cooktop, and comes fully equipped with all of the appliances. Tucked in the front, on the main level, is a flex space that could make a great office or study area. Beautiful Luxury vinyl plank flooring throughout the main floor. Tucked in the corner of the great room is an extra large closet that is perfect for holiday decorations and larger items. As you ascend to the second story, the loft area greets you offering a wonderful space and a closet for even more storage. (A Buyer could add a wall to create a 4th bedroom as an option.) Relax in the beautiful primary suite, which offers a serene retreat with an oversized tile shower, dual vanity, and elegant tile flooring in the bathroom, plus His and Hers walk-in closets. In addition, there are 2 guest bedrooms, bathroom and laundry room on the second level. The 2-car garage is heated and cooled by a mini-split. Additional insulation has been added plus additional storage above the garage with flooring, lights and electricity. The garage is a car enthusiast or project extraordinaire’s dream that can be used year round! Enjoy outdoor living at its finest with a fully fenced yard, a gas line for grilling, and an extra concrete pad that can be transformed into a fantastic outdoor entertainment space. Additional parking pads provide convenience for guests and extra vehicles. Amazing Amenities across the street include a clubhouse, gym, resort-like pool, fenced in playground area, tennis courts, sidewalks, fire pits, trails, and recreational areas. Ask about the neighborhood amenities by the river, a one of a kind experience! Don’t miss out on this exceptional opportunity!
$600,000
Hall Greenville, SC 29607
- Type:
- Land
- Sq.Ft.:
- n/a
- Status:
- Active
- Beds:
- n/a
- Lot size:
- 1.05 Acres
- Baths:
- MLS#:
- 1530310
- Subdivision:
- Nicholtown
ADDITIONAL INFORMATION
Great opportunity to purchase land that is Zoned RNA. The zoning allows and has been approved by city to be divided into 3 separate lots which can have up to 4 units on each of the three lots. Pro forma is for that configuration. Seller is also a builder and has done years worth of planning with the city to maximize the profit possible from this land. Project is approved and shovel ready. Utilities will be applied for before cost increase in July. .... Listing is for 2 lots. SITE PLAN and pro forma provided in Associated Docs. .....Lots back up to Naturaland Trust Wooded area. Very short walk to Swamp Rabbit Trail, Cleveland Park and YMCA....Call Today.
$1,350,000
6340 White Horse Road Greenville, SC 29611
- Type:
- Industrial
- Sq.Ft.:
- n/a
- Status:
- Active
- Beds:
- n/a
- Lot size:
- 1 Acres
- Year built:
- 1991
- Baths:
- MLS#:
- 20278552
ADDITIONAL INFORMATION
Unique Opportunity ! Hot Rod's Furniture and Collectables - A 20,000+/- SF Retail/Industrial Showroom and Warehouse perfect for your business, situated on Bustling High Traffic White Horse Rd with Over 100 ft of Prime Frontage, this property is ideal for a showroom, warehouse, or a combination of both. Parking for 30+ vehicles , Loading Dock , High Ceilings, There is an opportunity to purchase the eclectic inventory of collectables as well. This property offers incredible potential for a variety of business uses, whether you’re looking to expand an existing operation or start something new. Great Location, minutes from Downtown Greenville, or I-85 . Shown By Appointment Only.
$308,125
129 Callen Greenville, SC 29607
- Type:
- Other
- Sq.Ft.:
- n/a
- Status:
- Active
- Beds:
- 3
- Lot size:
- 0.01 Acres
- Year built:
- 2024
- Baths:
- 3.00
- MLS#:
- 1535310
- Subdivision:
- Miller Park
ADDITIONAL INFORMATION
This home has walk-up Self-Tour Option. Welcome to your Manhattan style custom curated home. This Carson plan has a spacious living room that leads right into a lovely open concept kitchen and dining area. Fulton Sugar white shaker style cabinets, Carrara White Quartz countertops, under cabinet lighting and spacious York Graphite grey center island makes this charming and inviting kitchen the place to be. Enjoy cooking on your GE Stainless gas range and whip up a meal so tasty your family will be talking about it for days. Kitchen also includes GE Stainless above-the- range microwave and dishwasher. 3 Bedrooms, 2 ½ baths, includes 5” wide Polaris Wild Dunes luxury vinyl plank flooring throughout 1st floor main living areas and Shaw Midway Plaza Pebble Creek carpet in second floor bedrooms. Spacious Owner’s bedroom with Tray Ceiling and walk- in closet. Stunning en-suite includes Origins Vitality resilient floors, York Graphite double vanity, Arctic White Quartz countertop, white undermount rectangular sinks, and linen closet. Second floor laundry room includes Washer/ Dryer hookup and shelving for all your laundry accessories. Your Rear Covered patio will be the perfect spot to do some outdoor entertaining and last, but not least, Sherwin Williams City Loft interior wall paint and Minka living room ceiling fan add the perfect final touches to complete this move-in -ready home.
$459,700
6 Yakama Greenville, SC 29607
- Type:
- Other
- Sq.Ft.:
- n/a
- Status:
- Active
- Beds:
- 3
- Lot size:
- 0.18 Acres
- Year built:
- 2023
- Baths:
- 3.00
- MLS#:
- 1535256
- Subdivision:
- Riverstone
ADDITIONAL INFORMATION
**OPEN HOUSE SUNDAY 9/8 2:00-4:00** Welcome to Your New Home! Built in 2023, this exquisite residence offers modern comforts and stylish design in a fantastic open-concept layout. The charming front porch invites you into a beautifully designed interior with many updates, luxury vinyl plank flooring and professionally cleaned carpet throughout. The spacious kitchen is a chef’s delight, featuring GE appliances, an extra-large island, quartz countertops, soft-close cabinets and drawers, and a generously sized pantry. All appliances are included, making this kitchen both functional and elegant. This home boasts extra office space with french doors, perfect for remote working, a study, or home gym. The second-level loft area provides additional living space and storage to suit your needs. (A Buyer could add a wall to create a 4th bedroom as an option.) The large primary suite offers a retreat-like ambiance, with space for a cozy sitting area, and an EXTRA large walk-in closet. The beautifully appointed bathroom has a custom fully tiled shower, double vanity with soft-close cabinets and drawers, and large tile flooring. You will also find a convenient laundry room, two guest bedrooms, and a guest bathroom, ensuring ample space for your family and friends. Additional features include a heated and cooled 2-car garage for year-round comfort along with upgraded electrical features, perfect workspace or recreational area. Did we tell you about the extra parking pads for convenience and guests? A new storage shed in the fenced-in backyard, which has been well-maintained. The fully enclosed yard is perfect for outdoor activities and the cool fall nights to come. This neighborhood also offers Amazing Amenities that include a clubhouse, gym, resort-like pool, fenced in playground area, tennis courts, sidewalks, and recreational areas (picnic pavilion, firepits, and trails) by the river. This home combines modern amenities with thoughtful design to create a comfortable and inviting living space. And, you are a short drive to downtown Simpsonville, Fountain Inn and all your daily needs. Don't miss your chance to make it yours!
$325,999
105 Clairvale Greenville, SC 29605
- Type:
- Other
- Sq.Ft.:
- n/a
- Status:
- Active
- Beds:
- 5
- Lot size:
- 0.12 Acres
- Baths:
- 3.00
- MLS#:
- 1535286
- Subdivision:
- Antioch Springs
ADDITIONAL INFORMATION
Welcome home to the beautiful Emerson with the primary suite on main!! Walk into beautiful foyer that leads into stunning kitchen with large island and breakfast bar. Sunlit breakfast nook great for coffee in the morning. Beautiful quartz countertops and tile backsplash. Frigidaire gas range is ready for all you chefs out there. Great room right off kitchen...fantastic space for entertaining. The primary suite features a huge walk-in closet and en suite bathroom. Upstairs you will find a bright, open loft space perfect for a media room or man cave, and 4 secondary bedrooms with shared bath. This home is a must see. Come check it out!! Antioch Springs is conveniently nestled right off of Michelin Rd. Easy access to anything you could possibly need. 15 minute drive to downtown Greenville, just minutes to any shopping and dining you need. This desirable location offers easy access to Greenville and Simpsonville's unique boutiques, great galleries and terrific restaurants, breweries and wineries. community is absolutely stunning, beautiful trees and absolutely stunning homesites. Located next to the Michelin Corporate offices.
$279,999
123 Clairvale Greenville, SC 29605
- Type:
- Other
- Sq.Ft.:
- n/a
- Status:
- Active
- Beds:
- 4
- Lot size:
- 0.15 Acres
- Year built:
- 2024
- Baths:
- 3.00
- MLS#:
- 1535281
- Subdivision:
- Antioch Creek
ADDITIONAL INFORMATION
The Dickenson is a new two-story home designed for family living. It showcases an open-concept layout among the first-floor family room, breakfast nook and kitchen with quartz countertops, LVP flooring, tile backsplash and stainless-steel appliances. Upstairs balances shared living and privacy with a centrally located loft and five bedrooms including the owner’s suite, three of which have walk-in closets.
$258,990
444 Hazelcote Greenville, SC 29611
- Type:
- Other
- Sq.Ft.:
- n/a
- Status:
- Active
- Beds:
- 3
- Lot size:
- 0.04 Acres
- Year built:
- 2024
- Baths:
- 3.00
- MLS#:
- 1535278
- Subdivision:
- Hickory Heights
ADDITIONAL INFORMATION
Welcome home to Hickory Heights! Our community is only minutes away from Furman University and The Swamp Rabbit Trail. Experience the convenience of the city while still being a short drive from the nearest state park. There are plenty of entertainment and dining opportunities around, being centrally located near shopping and restaurants in Downtown Greenville, Cherrydale, Traveler's Rest, Easley and Berea. Only a mile away from the Greenville Technical College Northwest Campus including the Culinary Institute of the Carolinas. Spend your day visiting one of the four state parks in the nearby area (Caesars Head, Paris Mountain, Table Rock, and Jones Gap). With surrounding amenities like this you will always be entertained. This Litchfield townhome features almost 1600 square feet of living space and will be ready for you by the end of the year! Upon entering the spacious foyer and continuing down the hall, you will fall in love with the open living and kitchen space with 9 foot ceilings, a perfect area for entertaining. The oversized island with white Quartz countertops and beautiful white cabinetry give the kitchen a bright feel along with stainless steel appliances including a gas range/oven and built in microwave. The patio off the kitchen allows for outdoor living and also offers extra storage in the outdoor closet. Upstiars you come to the large Primary Suite that features an ensuite bathroom with double vanities, 5 foot step in shower with glass door, and walk in closet. Two more spacious bedrooms, full bath, and laundry area complete the second floor. The 1 car garage and double parking pad offer a convenient and versatile combination for car storage and parking. All our homes feature our Smart Home Technology Package including a video doorbell, keyless entry and touch screen hub. Additionally, our homes are built for efficiency and comfort helping to reduce your energy costs. Our dedicated local warranty team is here for your needs after closing as well. Come by today for your personal tour and make this home your own. An added bonus is lawn maintenance is included so you will have more time to enjoy your new home. Builder to pay first year of HOA Dues. Ask about 100% Financing!! *Flex Cash in the amount of $17,000 has been taken off of the original price of the home. In lieu of price reduction, Flex Cash can be removed from price reduction and utilized for closing costs or buying down the rate. Must use preferred attorney to qualify.
- Type:
- Townhouse
- Sq.Ft.:
- 1,600
- Status:
- Active
- Beds:
- 3
- Year built:
- 2024
- Baths:
- 3.00
- MLS#:
- 20278506
- Subdivision:
- Hickory Heights
ADDITIONAL INFORMATION
Welcome home to Hickory Heights! Our community is only minutes away from Furman University and The Swamp Rabbit Trail. Experience the convenience of the city while still being a short drive from the nearest state park. There are plenty of entertainment and dining opportunities around, being centrally located near shopping and restaurants in Downtown Greenville, Cherrydale, Traveler's Rest, Easley and Berea. Only a mile away from the Greenville Technical College Northwest Campus including the Culinary Institute of the Carolinas. Spend your day visiting one of the four state parks in the nearby area (Caesars Head, Paris Mountain, Table Rock, and Jones Gap). With surrounding amenities like this you will always be entertained. This Litchfield townhome features 1600 square feet of living space and will be ready for you by the end of the year! Upon entering the spacious foyer and continuing down the hall, you will fall in love with the open living and kitchen space with 9 foot ceilings, a perfect area for entertaining. The oversized island with light granite countertops and beautiful white cabinetry give the kitchen a bright feel along with stainless steel appliances including a gas range/oven and refrigerator. The patio off the kitchen allows for outdoor living and also offers extra storage in the outdoor closet. Up the Oak staircase you come to the large Primary Suite that features an ensuite bathroom with double vanities, 5 foot step in shower with glass door, and walk in closet. Two more spacious bedrooms, full bath, and laundry area with washer/dryer included complete the second floor. Blinds are also included throughout the home! The 1 car garage and double parking pad offer a convenient and versatile combination for car storage and parking. All our homes feature our Smart Home Technology Package including a video doorbell, keyless entry and touch screen hub. Additionally, our homes are built for efficiency and comfort helping to reduce your energy costs. Our dedicated local warranty team is here for your needs after closing as well. Come by today for your personal tour and make this home your own. An added bonus is lawn maintenance is included so you will have more time to enjoy your new home. Builder to pay first year of HOA Dues. Ask about 100% Financing!!
$649,900
206 Wilkins Greenville, SC 29605
- Type:
- Other
- Sq.Ft.:
- n/a
- Status:
- Active
- Beds:
- 4
- Lot size:
- 0.11 Acres
- Year built:
- 2024
- Baths:
- 3.00
- MLS#:
- 1534239
ADDITIONAL INFORMATION
UNIQUE CUSTOM NEW CONSTRUCTION, READY TO MOVE IN TODAY! This 4 bedroom/2.5 bath home with MASTER ON THE MAIN is MOVE IN READY. This home will exceed your expectations. Features to include open floor plan, half bath, laundry on main level, custom kitchen with large sit-down bar and QUARTZ counter tops. Upstairs there are three bedrooms, a recreational room, and full bath. Entrance is on Dobbs Street into the drive. COVERED BACK PORCH right off the driveway is perfect for grilling and enjoying the beautiful South Carolina summers. Prime location is in THE GREATER SULLIVAN REVITILIZATION DISTRICT.....a desirable downtown location within walking distance to the West End and the brand-new University Ridge Development, which will include a 37-acre site consisting of restaurants, business development, and shopping! Make your appointment today!
$649,950
7 Rowley Greenville, SC 29601
- Type:
- Other
- Sq.Ft.:
- n/a
- Status:
- Active
- Beds:
- 3
- Lot size:
- 0.11 Acres
- Year built:
- 1905
- Baths:
- 2.00
- MLS#:
- 1535083
- Subdivision:
- East Park Historic
ADDITIONAL INFORMATION
RARE Downtown Greenville opportunity. Welcome to 7 Rowley Street where you'll find yourself surrounded by the gorgeous architecture of historic homes as well as granite lined streets and sidewalks that are shaded by the canopy of mature oak trees. This 3 bedroom 2 bathroom historic home is located in the highly sought after East Park Historic District of downtown Greenville, South Carolina. Walk to Main Street restaurants and boutique shopping, local music halls, or catch the trolley (on E Park Ave) to take in a baseball game in the West End. Cross the street to McPherson Park for tennis or pickle-ball, mini-golf, playgrounds, and leisurely strolls along the river. This truly is the closest single-family residence to downtown Greenville’s thriving Main Street which hosts multiple festivals throughout the year and even a weekly street farmers market during the spring and summer months. A large and welcoming front porch leads you into a show stopper interior. As you enter the home, you'll immediately realize that the owners have meticulously renovated and restored this charming bungalow from the ground up but yet kept the historical value of the home. Numerous windows provide an abundance of natural light throughout grand, freshly painted rooms with soaring 10-foot ceilings. The incredibly beautiful heart pine wood floors simply gleam throughout the entire home with the abundance of natural light from the many windows in every room. Adjacent to the dining room is an updated kitchen with views of downtown Greenville. The kitchen is spacious and well-appointed with high-end stainless steel appliances, granite countertops, abundant cabinetry, and a breezeway to the backdoor with a nook that has a laundry hookup that can be converted to pantry space or a storage closet. Outside you’ll appreciate the private, fenced-in, low maintenance backyard. The detached garage/workshop provides lots of utility use and storage, and the driveway provides ample off-street parking. One of the owner’s favorite aspects of this home is the location…. home overlooks McPherson Park and is WALKABLE to one of the most celebrated downtown communities not only in the state of South Carolina, but nationwide! Around the corner from the shopping/ restaurants of Stone Ave (the Bohemian, Ji-Roz, Horizon Records, Liability Brewing, 2Chefs Cafe and We took to the Woods....just to name a few). This type of opportunity does not come around often and will be a home that could be passed down for generations. Disclaimer: Listing agent is Related to someone that has ownership in this property who is also a licensed SC REALTOR.
$595,000
203 Montview Greenville, SC 29617
- Type:
- Other
- Sq.Ft.:
- n/a
- Status:
- Active
- Beds:
- 4
- Lot size:
- 0.76 Acres
- Baths:
- 3.00
- MLS#:
- 1534906
- Subdivision:
- Stone Park
ADDITIONAL INFORMATION
Seller is Motivated! Step into this beautiful double-fireplace home with Mountain Views just in time to decorate for the Holidays! 203 Montview Drive is a One-Owner home sitting on .76 Acres and situated near Green Valley Country Club, a short skip to the Swamp Rabbit Trail, and a quick drive to Travelers Rest & Downtown Greenville, and Furman University. Stone Park offers the perfect location where the natural beauty of the surrounding envelop you, melting away the stress and tension of the busy world not too far away. The beautifully crafted archways and detailed molding create a sense of grandeur, leading to spacious rooms filled with light, warmth and character. Two inviting fireplaces serve as cozy focal points, perfect for chilly evenings or intimate gatherings - and you'll have ample room to hang plenty of stocking here over the holidays:-) The expansive fenced-in backyard offers a private oasis, ideal for outdoor entertaining or relaxation. The pièce de résistance is the back deck, where breathtaking views of the distant mountain range unfold. Imagine sipping morning coffee or enjoying a glass of wine in the evening, surrounded by nature's splendor:-) The tranquil atmosphere and stunning vistas make this luxury home a true haven. With Owners suite on the first floor as well as a secondary guest room with private bath behind the kitchen, you've got tons of options for out-of-town guest or older family members to stay in comfort. 2 extra bedrooms + extra room round out the upstairs to kids or grandkids to escape to! Secure this home today before all the Buyers jump back into the market after the election!
$2,500,000
4707 Whitehorse Road Greenville, SC 29611
ADDITIONAL INFORMATION
This ±10.44-acre property, zoned C-2, offers an impressive ±2,120 feet of road frontage along the bustling White Horse Road in Greenville, SC. Currently, the property houses six tenants, with five on a month-to-month basis and Good to Go Auto Sales holding a lease with two years remaining. The true value of this property lies in its redevelopment potential. With county sewer and water services already available, the site is primed for a variety of uses. This is a rare opportunity to invest in a high-traffic area with significant future possibilities. Current Tenants: Good to Go Auto Sales: $2400/month (2 years remain) Mega Cars: $1500/month (MTM) MAJ: $950/month (MTM) American Auto Service: $650 /month (MTM) Mechanic Shop & House: $1300/ month (MTM) $6800 monthly income
$939,000
14 Nordic Greenville, SC 29609
- Type:
- Other
- Sq.Ft.:
- n/a
- Status:
- Active
- Beds:
- 3
- Lot size:
- 0.03 Acres
- Baths:
- 4.00
- MLS#:
- 1534874
- Subdivision:
- Norden On Stone
ADDITIONAL INFORMATION
Norden on Stone is Greenville, South Carolina’s finest Scandinavian inspired townhome community. A collaborative effort between local architects, BLOM Design Studio, and luxury homebuilder Cobblestone Homes, this innovative community offers a unique solution to urban living.The exteriors at Norden were designed to highlight the intersection between the quiet North Main neighborhood and the more urban setting to the south of Stone. The traditional shape language, mixed with striking window patterns and textured wood cladding provide timeless styling and visual interest from every angle. The rooftops at Norden were designed to enhance privacy between units while maximizing views of Downtown and seamless integration of indoor and outdoor rooftop spaces. Nothing was overlooked with the interior designs at Norden. Channeling Scandinavian simplicity, urban efficiency, and southern charm, the interior spaces are designed to maximize the efficiency of the space, giving multiple rooms for entertaining, private bedroom suites, and open concept main floor living. All while ensuring that every angle of the home is just as breathtaking as the last.
$849,000
108 Graham Greenville, SC 29615
- Type:
- Other
- Sq.Ft.:
- n/a
- Status:
- Active
- Beds:
- 3
- Lot size:
- 0.04 Acres
- Year built:
- 2022
- Baths:
- 3.00
- MLS#:
- 1531719
- Subdivision:
- Hartness
ADDITIONAL INFORMATION
Discover the ultimate in LOW-MAINTENANCE LUXURY LIVING at The Preserve Villas, nestled within the prestigious Hartness community. This master-planned enclave offers resort-style amenities and an effortless lifestyle. As the lowest priced home with an attached two-car garage, This spacious two-story townhome features an open-concept design, seamlessly connecting the living room, dining area, and kitchen. The gourmet kitchen boasts a large center island, custom cabinetry, quartz countertops, and Viking stainless steel appliances. Upstairs, the primary suite includes two walk-in closets, dual sinks with plenty of storage and an oversized walk-in shower with two shower heads, including a handheld shower head. Additionally, you will find a loft area, two additional bedrooms, a full bath, and laundry room. The home is preplanned for an elevator, currently utilized as closets on both levels, should the need arise to add one in the future. Outside, enjoy the beautifully landscaped, fenced side patio enhanced with gorgeous arborvitae or relax on the front porch. Unbelievable amenities include a grand lawn for community events, a sports garden with a basketball court/ pickleball court, bocce ball, croquet, an inviting children’s playground, an Olympic size swimming pool including an adult only pool, and numerous open spaces. Enjoy fishing and kayaking in the many ponds throughout the property or explore the 180-acre nature preserve with hiking and biking trails. There is a nearby fitness center and an upcoming racquet club that will include regulation-size tennis and pickleball courts. For entertaining guests, the luxurious Hartness Hotel is conveniently located within the community including a restaurant and spa. The Village Center also includes a restaurant and future shopping. All this is located close to the Greenville Spartanburg International Airport, I-85, restaurants, shopping, and more! Schedule a tour today and start enjoying the exceptional lifestyle at Hartness.
$449,900
101 Andover Greenville, SC 29615
- Type:
- Other
- Sq.Ft.:
- n/a
- Status:
- Active
- Beds:
- 3
- Lot size:
- 0.5 Acres
- Year built:
- 1970
- Baths:
- 2.00
- MLS#:
- 1534842
- Subdivision:
- Heritage Hills
ADDITIONAL INFORMATION
You’ll fall in love with this completely renovated, light filled home in a great neighborhood. Perched on a wooded, private half acre lot, this brick ranch has a jaw dropping, modern open floor plan with a vaulted ceiling that makes the house seem twice as big. Enter into gorgeous hardwood floors throughout, a stunning tiled fireplace and a contemporary kitchen open to it all. French doors welcome you to the dining room or home office. The large pantry/laundry room off the kitchen has tons of storage space. Down the hall you will find a beautiful designer bath with Italian tile and modern vanity, followed by three bedrooms complete with ceiling fans. The master bedroom features an extraordinary bath with deluxe finishes like marble top double vanity and mirrored cabinets. Imported shower with sliding glass shower doors. Beautiful imported floor tile completes the designer look. Outside the family room opens up to a huge double deck for outdoor entertaining. The backyard is private, quiet and tree filled. One of the best features is the wonderful neighborhood and neighbors. Conveniently located in Heritage Hills near Botany Woods. Minutes away from downtown Greenville, Haywood Mall, and grocery stores. New Furnace , New driveway, New tankless water heater and new walkway. Custom Window treatments are new and neutral to go with any decor. Showings limited to qualified buyers.
$254,900
339 Chapelwood Greenville, SC 29605
- Type:
- Other
- Sq.Ft.:
- n/a
- Status:
- Active
- Beds:
- 3
- Lot size:
- 0.04 Acres
- Baths:
- 3.00
- MLS#:
- 1532919
- Subdivision:
- Tanglewood Townes
ADDITIONAL INFORMATION
Start living your life right away in this new, completed home. Tanglewood is a brand new town home community, close to Michelin, 3M, Donaldson Air Base, I-85, I-185, I-385 and more! Community Pool and Cabana! The Maywood is a 3-bedroom 2.5 Bathroom 2-story home that is thoughtfully designed with an open concept, the downstairs living space includes a modern combination living/dining area that is open to the kitchen with an enormous island; it's perfect for entertaining. Upstairs you have the owner's suite with a spacious walk in closet and a spa like owner's bath with two linen closets. Two secondary bedrooms, a secondary bath, laundry and lots of closet space. All homes come complete with a 1-car garage and a 2 car parking pad for plenty of parking space, stainless steel kitchen appliances, granite countertops in kitchen, low maintenance laminate plank floors on throughout the downstairs area, raised height vanities in bathrooms, double bowl vanities in owner's bath, all the latest smart home technology features, and a new home warranty for peace of mind.
$600,000
103 Cypress Greenville, SC 29609
- Type:
- Other
- Sq.Ft.:
- n/a
- Status:
- Active
- Beds:
- 4
- Lot size:
- 0.33 Acres
- Baths:
- 3.00
- MLS#:
- 1534490
- Subdivision:
- Stone Creek
ADDITIONAL INFORMATION
The perfect home for hosting! This beautiful 4 bed/2.5 bath home has a connecting living room and family room with fireplaces in both as well as a wet bar in the family room! You also have a finished room over the garage perfect for a rec room or exercise room. The screened in porch is a great way to keep the mosquitoes off as you enjoy the serenity of the water feature and koi pond. You could also take advantage of the large deck at the back of the property with bench seating for larger gatherings. The kitchen is attached to a breakfast area and a formal dining room in the other direction. Location, location location! Minutes from Paris Mountain, only 7 miles from the Bon Secours Wellness arena and minutes from all of the restaurants and shopping Taylors has! Call today for your private showing.

Information is provided exclusively for consumers' personal, non-commercial use and may not be used for any purpose other than to identify prospective properties consumers may be interested in purchasing. Copyright 2024 Greenville Multiple Listing Service, Inc. All rights reserved.

IDX information is provided exclusively for consumers' personal, non-commercial use, and may not be used for any purpose other than to identify prospective properties consumers may be interested in purchasing. Copyright 2024 Western Upstate Multiple Listing Service. All rights reserved.
Greenville Real Estate
The median home value in Greenville, SC is $342,100. This is higher than the county median home value of $287,300. The national median home value is $338,100. The average price of homes sold in Greenville, SC is $342,100. Approximately 37.32% of Greenville homes are owned, compared to 53.06% rented, while 9.62% are vacant. Greenville real estate listings include condos, townhomes, and single family homes for sale. Commercial properties are also available. If you see a property you’re interested in, contact a Greenville real estate agent to arrange a tour today!
Greenville, South Carolina has a population of 69,725. Greenville is less family-centric than the surrounding county with 25.39% of the households containing married families with children. The county average for households married with children is 32.26%.
The median household income in Greenville, South Carolina is $60,388. The median household income for the surrounding county is $65,513 compared to the national median of $69,021. The median age of people living in Greenville is 34.5 years.
Greenville Weather
The average high temperature in July is 89.8 degrees, with an average low temperature in January of 30.9 degrees. The average rainfall is approximately 50.9 inches per year, with 2.5 inches of snow per year.
