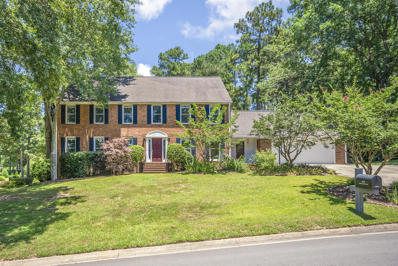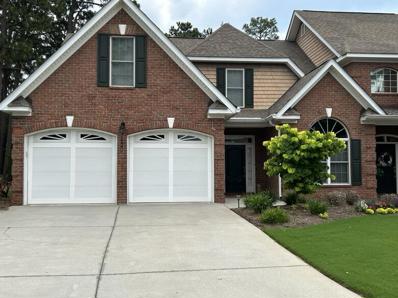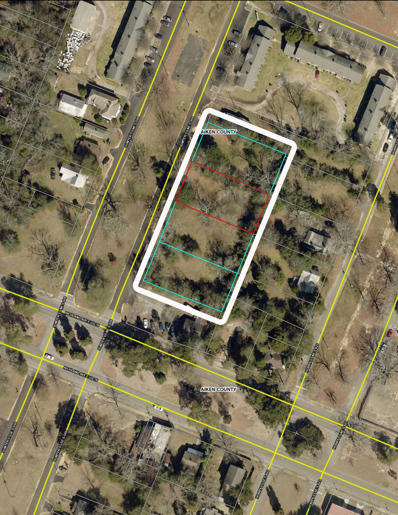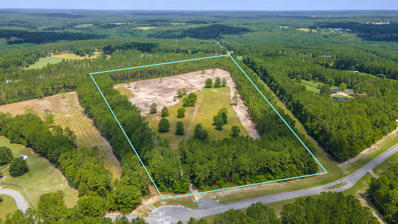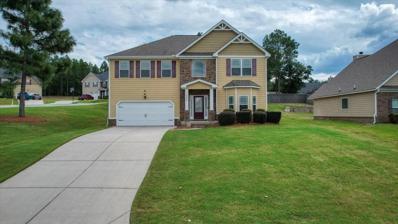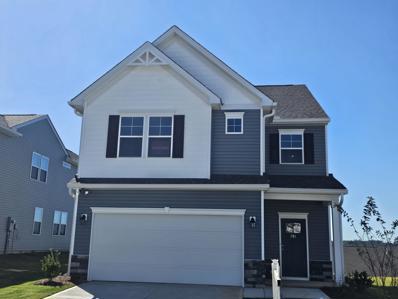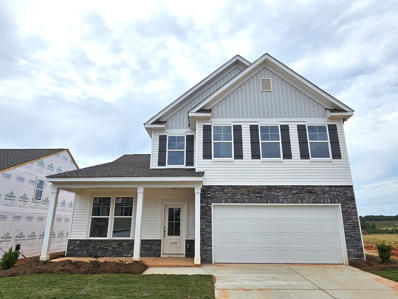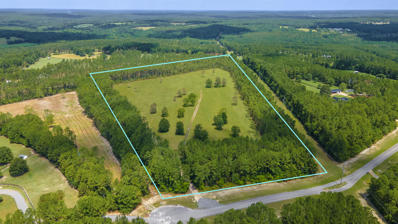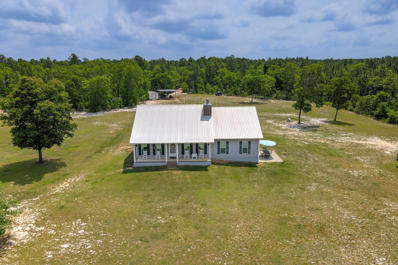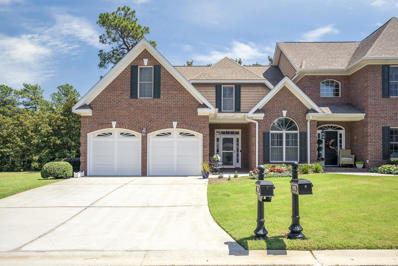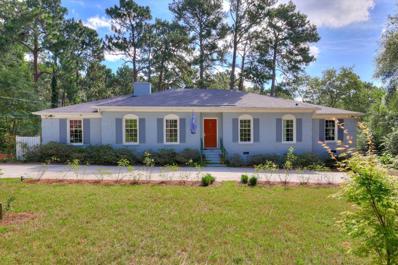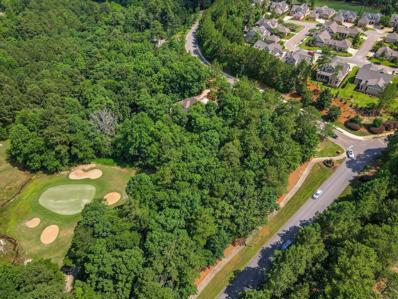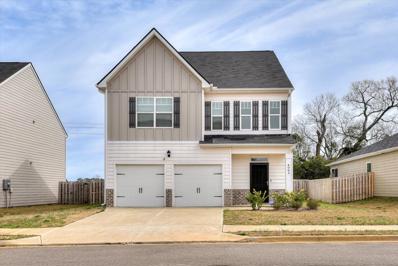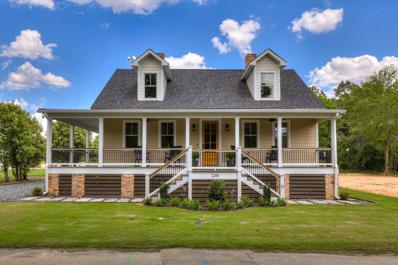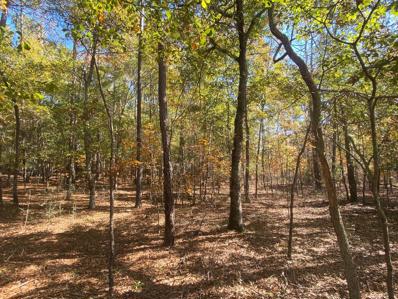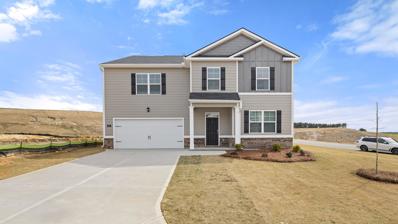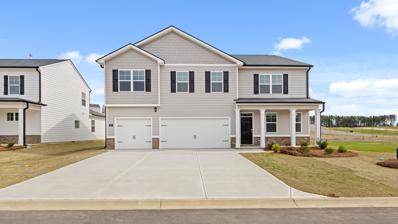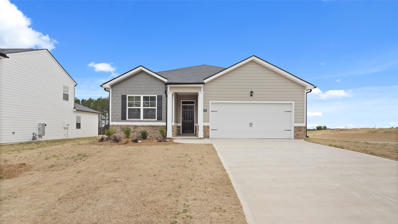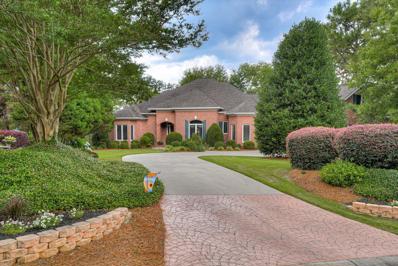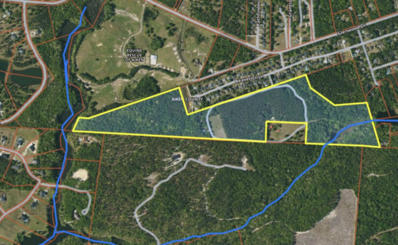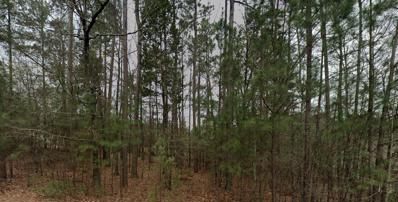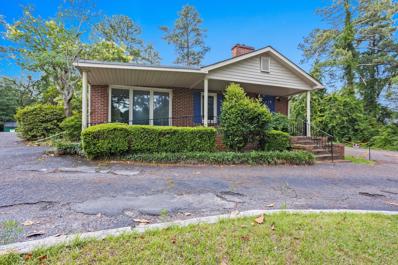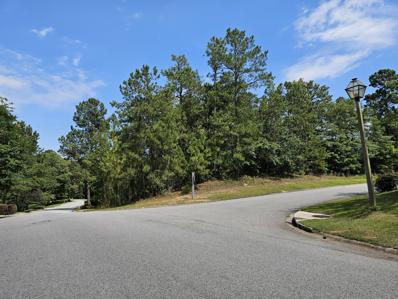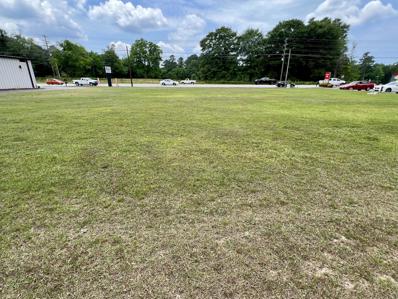Aiken SC Homes for Rent
$550,000
809 Burden Lake Road Aiken, SC 29803
- Type:
- Single Family
- Sq.Ft.:
- 3,798
- Status:
- Active
- Beds:
- 4
- Lot size:
- 0.51 Acres
- Year built:
- 1987
- Baths:
- 3.00
- MLS#:
- 531009
ADDITIONAL INFORMATION
Stunning 4-bedroom, 3-bathroom brick residence situated on a generous half-acre lot! As you step through the bright and inviting front entry, you'll be captivated by the expansive formal living and dining areas, both bathed in natural light and adorned with beautiful hardwood floors. The living area features custom built-ins and a charming wood-burning stone fireplace, perfect for cozy evenings. The kitchen boasts two-toned cabinetry, granite countertops, a statement backsplash, stainless steel appliances, a built-in desk area, and a versatile island. The adjacent eat-in area provides a lovely view of the backyard, creating an ideal space for casual dining. Conveniently located off the kitchen is a mudroom/laundry room and a handy half bathroom. Upstairs, the primary suite is a bright and spacious retreat, complete with an en suite bathroom featuring a large vanity and a tub/shower combo. The additional bedrooms are equally bright and roomy, and the upstairs bathroom includes a double sink vanity and a tub/shower combo. Two flexible areas upstairs offer endless possibilities for additional living space, a home office, or recreational areas. Outside, you'll find a spacious screened-in porch and a patio area perfect for grilling, all overlooking a large, fenced backyard. This outdoor space is ideal for entertaining or simply relaxing in the privacy of your own home. Located in Woodside, a prestigious gated community, this home provides access to two country clubs with optional membership, three private 18-hole golf courses, a tennis pavilion, a fitness center, a resort pool, and miles of walking trails. Don't miss the opportunity to make this exceptional property your new home. Experience the perfect blend of luxury and comfort in a serene setting at this exceptional property. Schedule your private tour today!
$384,900
120 Amberly Circle Aiken, SC 29803
- Type:
- Townhouse
- Sq.Ft.:
- 2,426
- Status:
- Active
- Beds:
- 3
- Lot size:
- 0.06 Acres
- Year built:
- 2005
- Baths:
- 3.00
- MLS#:
- 212509
- Subdivision:
- The Village At Houndslake
ADDITIONAL INFORMATION
Pristine brick 3-bedroom end unit townhome, surrounded by beautiful landscaping in Houndslake Village. Foyer opens to stylish study/den. Living room with vaulted ceiling and fireplace opens to a sunny patio overlooking a large back yard. Kitchen features pantry, custom cabinetry, granite countertops, writing desk with window and sunny dining area. Main level primary suite opens to private bath with dual sinks, bathtub and shower, with walk-in closet. First floor laundry room is complete with washer and dryer. Plantation shutters in living room, dining room and primary bedroom. Upper level offers two bedrooms, full bath and large other room. Double car garage is attached. Community is bordered by attractive brick border wall for added privacy. Great location with easy walking to shops, grocery store, post office and more, and minutes from downtown Aiken.
- Type:
- Land
- Sq.Ft.:
- n/a
- Status:
- Active
- Beds:
- n/a
- Lot size:
- 0.26 Acres
- Baths:
- MLS#:
- 204428
- Subdivision:
- Aiken Downtown
ADDITIONAL INFORMATION
Great opportunity to have over 1 acre in Historic Downtown Aiken. These four contiguous lots are .26 acres each and perfectly zoned Downtown Business. This excellent opportunity wont't last. Call Thom Abbott today for showing!
- Type:
- Land
- Sq.Ft.:
- n/a
- Status:
- Active
- Beds:
- n/a
- Lot size:
- 25.01 Acres
- Baths:
- MLS#:
- 212482
- Subdivision:
- Chime Bell Chase
ADDITIONAL INFORMATION
Lot 7 in Chime Bell Chase is an exceptional 25 acres in an equestrian community of only 20 large lots. Lot 7 is at the highest elevation in the community and is level except for a small knoll that would be perfect for your home site, although anywhere on the Lot would be easy to build. There are spectacular hardwoods, and perimeters are buffered with mature pines for the real and rare privacy not found in more dense equestrian HOAs. Further enhancing privacy is that Lot 7 is at the near end of a cul de sac. Front acres are pasture-ready, and the rear acres are being limed, fertilized and planted so that all will be green and ready before you build. While Lot 7 is grand just by itself, Chime Bell Chase adds to the value with facilities for all disciplines. You share with only a few. By design, there will never be more than 20 lots in Chime Bell Chase. The new hunter ring is competition quality and was built by Aiken's premier designer, Clint Bertalan. It abuts a separate dressage arena. Hack a few yards more and you are at the hunt course, which has all that you need for your hunter or eventer: ditches, water jump, coops, fences and, best of all - long gallops. Would you rather just hack? The Community's trail network is extensive and mostly shaded, a special bonus for hot weather riding. Chime Bell Chase is simply a riding experience you won't find in more densely populated equine communities. The community is located on Aiken's southwest side, about a 20 minute drive to downtown Aiken and its famous Hitchcock Woods. You only pay County (not City) taxes, and the property size qualifies it for an agricultural exemption. HOA dues are $2,750, understandably a little higher than other HOAs to compensate for the low density and extraordinary facilities. Square footage requirement is 2,500 + sf with no time limit to build enabling Lot 7 to serve as a long term investment, seasonal or primary residence - it's your choice! We invite you to arrange a Realtor tour to come see the possibilities for you and your horses!
$380,000
3660 Dwyer Lane Aiken, SC 29801
- Type:
- Single Family
- Sq.Ft.:
- 3,569
- Status:
- Active
- Beds:
- 4
- Lot size:
- 0.7 Acres
- Year built:
- 2016
- Baths:
- 3.00
- MLS#:
- 530782
ADDITIONAL INFORMATION
Welcome to your dream home in a highly coveted neighborhood! Nestled in the heart of a sought-after community, this spacious residence offers unparalleled comfort and luxury. Boasting 4 bedrooms and 3 bathrooms, this expansive abode provides ample space for your family's every need. As you step inside, you'll be greeted by the warm glow of new light fixtures and fresh, tastefully applied paint that enhances the ambiance throughout the home. The layout is thoughtfully designed, offering both privacy and openness, making it ideal for both family living and entertaining guests. The heart of the home is the generously sized kitchen, which is a chef's delight, featuring modern appliances, ample storage, and a center island that's perfect for casual dining or gathering with loved ones. The adjoining living and dining areas are flooded with natural light, creating a welcoming atmosphere for all. In addition to the spacious interior, this property boasts a vast outdoor oasis, sitting on almost an acre of land. Whether you're looking to host outdoor gatherings, create a serene garden retreat, or simply enjoy the abundant space, the possibilities are endless. Don't miss this opportunity to make this remarkable house your home!
$289,900
781 Manitou Circle Aiken, SC 29801
Open House:
Thursday, 11/14 1:00-5:00PM
- Type:
- Single Family
- Sq.Ft.:
- 2,250
- Status:
- Active
- Beds:
- 3
- Lot size:
- 0.15 Acres
- Year built:
- 2024
- Baths:
- 3.00
- MLS#:
- 530761
ADDITIONAL INFORMATION
Special Financing with Interest Rate as low as 4.875% for life of loan, PLUS 6,000 dollars in closing costs with preferred lender for qualified buyers. The Granger from Stanley Martin Homes- Upstairs you will find all bedrooms, including a substantial primary suite. Downstairs on the main level, the bright and airy family room is open to the gourmet kitchen and breakfast area. The centerpiece of it all is the large island that begs people to gather around it to swap stories and share laughs. Easy access from the kitchen to the garage makes unloading groceries a breeze. With The Granger, you don't have to sacrifice a great layout to get the number of bedrooms you need. Photos are for illustrative purposes. Some options and colors may vary. Stock photos used.
$312,900
6146 Tarton Pass Aiken, SC 29801
Open House:
Thursday, 11/14 1:00-5:00PM
- Type:
- Single Family
- Sq.Ft.:
- 2,455
- Status:
- Active
- Beds:
- 4
- Lot size:
- 0.15 Acres
- Year built:
- 2024
- Baths:
- 3.00
- MLS#:
- 530756
ADDITIONAL INFORMATION
Special Financing with Interest Rate as low as 4.875% for the life of the loan, PLUS 6,000 dollars in closing costs with preferred lender for qualified buyers. Step into the allure of The Hollins, a residence that epitomizes comfort and elegance. With 4 bedrooms and 3 full bathrooms, this home offers a sanctuary for you and your loved ones to thrive. Experience the seamless flow of the open concept floor plan, designed to enhance your daily living experience. Discover a bedroom on the main level, thoughtfully crafted in lieu of a flex room, complete with a full bathroom for added convenience. Step outside to the inviting covered backyard patio, where relaxation and outdoor gatherings await. Venture upstairs to find the primary suite, a haven of tranquility boasting an ensuite bathroom with a garden tub, perfect for unwinding after a long day. Embrace the harmonious blend of functionality and sophistication at The Hollins, where every detail is meticulously curated to elevate your lifestyle. Welcome home with Stanley Martin Homes. Photos used are for illustrative purposes only. Colors and finishes may vary.
$650,000
Address not provided Aiken, SC 29803
- Type:
- Land
- Sq.Ft.:
- n/a
- Status:
- Active
- Beds:
- n/a
- Lot size:
- 25.01 Acres
- Baths:
- MLS#:
- 24015909
ADDITIONAL INFORMATION
Lot 7 in Chime Bell Chase is an exceptional 25 acres in an equestrian community of only 20 large lots. Lot 7 is at the highest elevation in the community and is level except for a small knoll that would be prefect for your home site, although anywhere on the Lot would be easy to build. There are spectacular hardwoods, and perimeters are buffered with mature pines for the real and rare privacy not found in more dense equestrian HOAs. Further enhancing privacy is that Lot 7 is at the near end of a cul de sac. Front acres are pasture-ready, and the rear acres are being limed, fertilized and planted so that all will be green and ready before you build. While Lot 7 is grand just by itself, Chime Bell Chase adds to the value with facilities for all disciplines.By design, there will never be more than 20 lots in Chime Bell. The new hunter ring is competition quality and was built by Aiken's premier designer, Clint Bertalan. It abuts a separate dressage arena. Hack a few yards more and you are at the hunt course, which has all that you need for your hunter or eventer: ditches, water jump, coops, fences and, best of all - long gallops. Would you rather just hack? The Community's trail network is extensive and mostly shaded, a special bonus for hot weather riding. Chime Bell Chase is simply a riding experience you won't find in more densely populated equine communities. The community is located on Aiken's southwest side, about a 20 minute drive to downtown Aiken and its famous Hitchcock Woods. You only pay County (not City) taxes, and the property size qualifies it for an agricultural exemption. HOA dues are $2,750, understandably a little higher than other HOAs to compensate for the low density and extraordinary facilities. Square footage requirement is 2,500 + sf with no time limit to build enabling Lot 7 to serve as a long term investment, seasonal or primary residence - it's your choice! We invite you to arrange a Realtor tour to come see the possibilities for you and your horses!
- Type:
- Single Family
- Sq.Ft.:
- 1,546
- Status:
- Active
- Beds:
- 2
- Lot size:
- 0.14 Acres
- Year built:
- 1987
- Baths:
- 2.00
- MLS#:
- 212489
- Subdivision:
- Kalmia Landing
ADDITIONAL INFORMATION
**Charming 2 Bedroom, 2 Bathroom Brick Home in 55+ Community of Kalmia Landing** Welcome to your new home in the serene and vibrant 55+ community of Kalmia Landing! This delightful 1,546 sq. ft. brick home is the perfect blend of comfort and convenience. **Key Features:** - **Spacious Living:** Step into the large open living room with custom built-ins, seamlessly flowing into the dining area, ideal for entertaining and everyday living. - **Gourmet Kitchen:** The well-appointed kitchen offers generous space, complete with a cozy breakfast nook and a charming bay window, perfect for enjoying your morning coffee. - **Principle Suite:** The principle suite is a true retreat, featuring an en suite bath for your privacy and relaxation. - **Guest Accommodations:** The guest room is spacious and inviting, offering ample space for visitors or a home office. - **Modern Conveniences:** Enjoy the convenience of newer washer and dryer units, a 1-car garage, and an outdoor patio for those relaxing evenings. THIS PROPERTY BOASTS A WHOLE HOUSE GENERATOR!!! **Community Amenities:** - **Recreational Facilities:** The community association provides access to a sparkling pool and a well-equipped exercise room. - **Maintenance-Free Living:** Yard maintenance and roof maintenance are included, ensuring a hassle-free lifestyle. - **Optional Services:** Optional pest control and cable services are available for an added fee. **Prime Location:** - **Accessibility:** Situated mere blocks away from Aiken Regional, grocery stores, USCA, and a plethora of other amenities. - **Proximity:** Enjoy easy access to all that Aiken and Augusta have to offer, making this an ideal location for your new home. Don't miss out on this exceptional opportunity to live in a peaceful, well-maintained community with everything you need at your fingertips. Schedule a viewing today and experience the charm and convenience of Kalmia Landing!
$1,200,000
2191 Andrews Circle Aiken, SC 29803
- Type:
- Single Family
- Sq.Ft.:
- 1,544
- Status:
- Active
- Beds:
- 3
- Lot size:
- 53.09 Acres
- Year built:
- 2015
- Baths:
- 2.00
- MLS#:
- 530724
ADDITIONAL INFORMATION
An absolute dream home sitting pretty on 53.09 acres, with approximately 20 acres cleared—perfect for horse pastures and farm animals—surrounded by 33 acres of wooded land, including a cleared road for driving the perimeter of the property. This immaculate home is as beautiful as the land surrounding it, featuring gorgeous wood floors throughout, a spacious open great room with a wood-burning fireplace, and a fabulous kitchen with granite countertops, a raised 3-seat island bar, custom cabinets, stainless steel appliances, a pantry, a window over the single basin sink, and a sun-filled open dining area with wainscoting. The owner's suite, with French doors leading to a covered porch, is a perfect retreat at the end of your day. It features a spa-like bath with a huge walk-in tile shower with bench seating, a solid surface dual sink vanity, a tile floor, and a walk-in closet. The split floor plan includes two generously sized additional bedrooms and a second full bath with a solid surface vanity and tile floor. A little porch sitting on the huge covered front and back rocking chair porches, overlooking acres and acres of beautiful open land, is the perfect way to begin and end every day! Additional features include a walk-in laundry room, crown molding, high smooth ceilings, recessed lighting, a metal roof, a double side-entry garage, a fenced dog run, an outbuilding, and a detached carport for tractors, riding mowers, boats, or RVs. Located less than 10 miles from the city of Aiken, this property offers all the peace and serenity of country living with all the conveniences of city life.
$355,000
Address not provided Aiken, SC 29803
- Type:
- Single Family
- Sq.Ft.:
- 2,608
- Status:
- Active
- Beds:
- 3
- Lot size:
- 0.07 Acres
- Year built:
- 2006
- Baths:
- 3.00
- MLS#:
- 24015755
ADDITIONAL INFORMATION
Get ready to enjoy the comforts of the fine living to which you are accustomed in this elegant townhome in The Village at Houndslake! This lovely, small - single street - neighborhood has beautiful, manicured landscaping and a location that cannot be beat! You will find Hitchcock Woods, golf at Houndslake & Woodside, essential shopping, restaurants & Aiken's charming downtown just minutes from your doorstep! This classic townhome was built in 2006 by the partnership of two of Aiken's well-regarded home builders, Todd Gaul / Designer Builders and Steve Kisner / Kisner Construction with fine, timeless finishes that have worn well and been impeccably maintained - hardwood floors, custom cabinetry, crown molding & plantation shutters. The open Great Room with soaring ceilings is the heart ofthe home with its inviting fireplace & generous proportions. The dining room transitions seamlessly to the kitchen that boasts all the bells & whistles, including granite counters with snack bar; built-in paneled dishwasher; 6-burner gas range; microwave and an LG French Door refrigerator with beverage door. A separate front room with vaulted ceilings is ideal as a home office, study or den. You will luxuriate in the primary suite with its spacious bedroom, well-designed bath, with shower, tub & two-sink vanity & separate WC area. You also will appreciate the walk-in closet and nearby laundry room. Designer wallpaper makes an impression in the laundry & primary baths! Don't worry - when you entertain, there is a separate, privately situated powder room with a classic pedestal sink. Upstairs you will find two guest bedrooms, a shared bath with tub/shower and a central flex room that offers loads of possibilities - fitness, hobby room or a bunk room when extended family comes to visit! Just outside the Great Room, you will enjoy the private back terrace with plenty of space for your grill, dining & conversation! The attached 2-car garage makes for secure arrival / departures and a single step inside with groceries & packages. Living in The Village at Houndslake is truly 'easy-does-it'! Your HOA dues cover exterior landscaping, roof & common area maintenance. Don't miss this wonderful opportunity for elegant & easy living in one of The South's best small towns, Aiken, South Carolina!
- Type:
- Single Family
- Sq.Ft.:
- 3,112
- Status:
- Active
- Beds:
- 4
- Lot size:
- 0.93 Acres
- Year built:
- 1966
- Baths:
- 2.00
- MLS#:
- 212455
- Subdivision:
- Mattie Hall
ADDITIONAL INFORMATION
Tucked away in a park-like neighborhood, this charming brick home presents a picturesque setting and a circular driveway that gracefully winds up to the entrance. The interior is more than meets the eye and reveals a spacious layout designed for both comfort and functionality. Hardwood floors gleam and lead through a welcoming foyer into a formal living area adjacent to a formal dining room, perfect for entertaining guests, festive occasions, or simply relaxing in refined ambiance. The kitchen offers modern convenience with timeless charm with new appliances including a 5 burner gas range, Bosch dishwasher, a sleek refrigerator and tile backsplash. A cozy family room is located just off the kitchen and is the perfect place to unwind or watch tv. Connecting to this room, the sunroom bathes in natural light, creating a tranquil spot for relaxation or enjoying views of the private backyard. The home boasts four well-appointed bedrooms, and two bathrooms, designed with practicality and style in mind, cater to the needs of family and guests alike. Storage is plentiful throughout the home, ensuring that organization is effortless. A partially finished lower level adds to the allure, featuring yet another fireplace for cozy gatherings and a workshop area for hobbies or projects. Stepping outside, the fenced backyard offers privacy and a peaceful retreat, with no neighbors directly behind. The expansive yard provides ample space for outdoor activities, gardening, or simply enjoying nature in seclusion. In essence, this brick home in its serene wooded setting offers not only a sanctuary from the hustle and bustle of everyday life but also a haven where comfort, elegance, and natural beauty harmoniously converge. The neighborhood offers two entrances into Hitchcock Woods, a nearby park with tennis courts, a private swim club, playground, & a covered picnic area. This home is 2 mi from Downtown, 1.8 mi from Aiken Golf Club, 1.5 mi from the hospital, and .5 mi from shopping! Even better is the ASSUMABLE 3.75% FHA MORTGAGE!!!
- Type:
- Land
- Sq.Ft.:
- n/a
- Status:
- Active
- Beds:
- n/a
- Lot size:
- 0.84 Acres
- Baths:
- MLS#:
- 212435
- Subdivision:
- Woodside-reserve
ADDITIONAL INFORMATION
Rare find in the Reserve! This extra large homesite (.84 ac) is perfect for a walk-out basement (can accommodate almost any sized home) and overlooks the green and fairway of the 12th hole of the Rees Jones course. Located within walking distance to the Reserve Club and the Village, you can enjoy all the amenities of this designated ''Southern Living'' community which includes world-class amenities and breathtaking landscapes. Reserve Club offers fine dining, fabulous clubhouse, golf courses and pro shop, resort-style pool, tennis, pickleball, and fitness center. The nearby Village offers restaurants, parks, walking trails, physicians & medical professionals, a salon & spa, tons of greenspace and water features and...a Publix (coming soon).
$309,500
4063 Sorensten Drive Aiken, SC 29803
- Type:
- Single Family
- Sq.Ft.:
- 2,635
- Status:
- Active
- Beds:
- 4
- Lot size:
- 0.18 Acres
- Year built:
- 2021
- Baths:
- 3.00
- MLS#:
- 210581
- Subdivision:
- Powderhouse Landing
ADDITIONAL INFORMATION
Stunning move-in ready home in the much desired neighborhood of Powderhouse Landing. Built in 2021, this home still shows as though it were just completed! Upon entry you'll gaze up at soaring ceilings and move past a deep foyer into the beautiful open-concept kitchen with gorgeous granite countertops and plenty of cabinetry. Enjoy the extra space for entertainment that spills into the adjacent formal dining room and large family room. For those of you needing a bedroom with en-suite on the main level - look no further! And upstairs you'll be amazed by the utilization of sq footage with a spacious loft perfect for a second movie or game space, two sizable guest bedrooms with a shared full bath and a lovely owner's bedroom and en suite featuring dual vanities, large walk-in closet, a soaking tub and separate shower. Outside you'll enjoy a privacy fenced yard with new 12x10 shed to convey! Both front and back screen doors are protected by security screens and home includes a smart home security system. Pristine community pool for residents.
- Type:
- Single Family
- Sq.Ft.:
- 3,141
- Status:
- Active
- Beds:
- 4
- Lot size:
- 0.3 Acres
- Year built:
- 1904
- Baths:
- 4.00
- MLS#:
- 530598
ADDITIONAL INFORMATION
Historical Southern Charm with Modern Conveniences: Take advantage of this rare opportunity to own this beautiful historic home built circa 1904, initially located on Richland Avenue and was masterfully relocated in 2021 to its current location on Williamsburg Street. The highly renown McGhee Residential, a builder and developer who is dedicated to preserving the cherished historic Old-Aiken committed his time and talents to renovate this historic home. Renovations include: a new roof, additional framing, electrical, plumbing, foam insulation installed in the walls, floors and roof, new HVAC, and the addition of a new welcoming wrap-around porch, all on a reinforced foundation system with crawl space storage. Original to the home is the pocket doors, ceilings, stairs and chimney. The butler's pantry doors, closet doors, and barn doors have all been replicated to look like the original. Beautiful hardwood flooring is throughout the entire home excluding the bathrooms which have newly installed ceramic tile. As the kitchen is considered the ''heart of the home'' - no detail was left unfinished in this charming kitchen with beautiful quartz countertops, luxury ZLINE stainless-steel appliances which includes a 6-burner, double oven gas stove and hood, glass subway tile, custom cabinets some with timeless beaded glass inserts, open shelving, large kitchen island with storage, tankless water heater, and stylish island lighting give this kitchen a luxurious feel with all the modern conveniences. The open concept rooms can accommodate living space, dining, office or sitting area - the possibilities are endless to create your story book home. Additional rooms on the main level include the primary bedroom with attached bathroom which includes two sinks, walk-in shower, water closet and walk-in closet, guest bedroom with an attached bathroom, half-bathroom, pantry and laundry room. The upper level contains two very spacious guest bedrooms each with a vaulted ceiling and large closets with double barn doors, a hallway bathroom with a walk-in shower and a 15x22 bonus room. This historic home is situated on an oversized lot, providing ample space for a garage or pool. The charm of the wrap-around porch will provide extra space to entertain or relax. Granite quarry stone completes the front and side paths. The driveway contains crush and run stone that is compact and durable. Take advantage of this rare opportunity to acquire a home located in the Historic District of Aiken.
- Type:
- Land
- Sq.Ft.:
- n/a
- Status:
- Active
- Beds:
- n/a
- Lot size:
- 10.01 Acres
- Baths:
- MLS#:
- 209501
ADDITIONAL INFORMATION
Gorgeous, serene, and private 10 acres perfect for your dream home or farm. Great location with a short drive to Stable View, Bruce's Field, Hitchcock Woods, downtown, shopping and more. Easy access to I-20. Will need septic and well installed. Must have a confirmed appointment to view property
$361,515
786 Lytham Drive Aiken, SC 29801
- Type:
- Single Family
- Sq.Ft.:
- 3,209
- Status:
- Active
- Beds:
- 5
- Lot size:
- 0.17 Acres
- Year built:
- 2024
- Baths:
- 3.00
- MLS#:
- 530485
ADDITIONAL INFORMATION
COMPLETE AND READY TO MOVE IN NOW WITH A FRIDGE AND FENCED-IN BACK YARD!!! SPECIAL FINANCING W/ SPECIAL INTEREST RATE AS LOW AS 4.99% AND UP TO 6,000 IN SELLER PAID CLOSING COST W/PREFERRED LENDER FOR QUALIFIED BUYERS THAT CLOSE BY 12/31/24. The Halton Plan-Get everything on your list at The Abbey at Trolley Run. Enjoy Southern charm in a quiet location, just minutes from I-20 & Historic Downtown Aiken. USC Aiken, Aiken Technical College and Aiken Regional Medical Center are a quick drive away. For recreation, you'll be adjacent to the YMCA, in close proximity to Hitchcock Woods, while enjoying The Abbey's pool. The Halton is an incredible family home with guest bedroom & full bath on the main, perfect for visitors. You will never be too far from home with Home Is Connected. Your new home is built with an industry leading suite of smart home products that keep you connected. The central family room opens to an expansive kitchen and casual dining area. The private bedroom suite is a must see with sitting room and dual closets. Secondary bedrooms are spacious and there is even an upstairs living room. Flex room on the main could be a home office, lounge, or formal dining room. Photos used for illustrative purposes. Financing offered by DHI Mortgage Company, Ltd. (DHIM). Branch NMl5 #1679072. 4234 Wheeler Rd., Martinez, GA 30907. Company NMl5 #14622. DHIM is an affiliate of D.R. Horton. For more information about DHIM and its licensing please visit http://www.dhimortgage.com/affiliate. All terms and conditions subject to credit approval, market conditions and availability. D.R. Horton has locked-in, through DHIM, a fixed interest rate for a pool of funds. Rates only available until pool of funds is depleted or rate expires. Interest rate offered applies only to the D.R. Horton family of brand properties purchased as borrower's principal residence. Rate is not applicable for all credit profiles and may require borrower to pay points to obtain the advertised rate. Restrictions apply. Buyer is not required to finance through DHIM to purchase a home; however, buyer must use DHIM to receive the advertised rate. Additional dosing costs will apply. Please contact your Mortgage Loan Originator for complete eligibility requirements. May not be able to be combined with other available D.R. Horton offers or discounts. Contact a D.R. Horton sales representative for more information and for a list of available homes. Property restrictions apply. Photos are representational only. Equal Housing Opportunity. APR= Annual Percentage Rate. HOA= Homeowners Association. FHA= Federal Housing Administration. VA= U.S. Department of Veterans Affairs. USDA= U.S. Department of Agriculture. SBC= Standby Commitment. REV: 05/22/24 I Expires on the close by date listed above. MOVE IN NOW!!!
$386,515
794 Lytham Drive Aiken, SC 29801
- Type:
- Single Family
- Sq.Ft.:
- 3,481
- Status:
- Active
- Beds:
- 5
- Lot size:
- 0.17 Acres
- Year built:
- 2024
- Baths:
- 5.00
- MLS#:
- 530484
ADDITIONAL INFORMATION
COMPLETE AND READY TO MOVE IN NOW WITH A FRIDGE AND FENCED-IN BACK YARD!!! SPECIAL FINANCING W/ SPECIAL INTEREST RATE AS LOW AS 4.99% AND UP TO 6,000 IN SELLER PAID CLOSING COST W/PREFERRED LENDER FOR QUALIFIED BUYERS THAT CLOSE BY 12/31/24. The Mansfield floor plan. Get everything on your list at The Abbey at Trolley Run. Enjoy Southern charm in a quiet location, just minutes from I-20 & Historic Downtown Aiken. USC Aiken, Aiken Technical College and Aiken Regional Medical Center are a quick drive away. For recreation, you'll be adjacent to the YMCA, in close proximity to Hitchcock Woods, while enjoying The Abbey's pool. The Mansfield offers a 3-car garage & the extra space you want. You will never be too far from home with Home Is Connected. Your new home is built with an industry leading suite of smart home products that keep you in touch. The central kitchen boasts an island & opens to a spacious breakfast area and family room. A guest bedroom with full bath offers the perfect retreat for visitors on the main level, plus there's a convenient powder room. Upstairs includes a versatile loft for recreation or extra casual living space, large secondary bedrooms, & a private bedroom suite with spa-like bath. Photos used for illustrative purposes. Financing offered by DHI Mortgage Company, Ltd. (DHIM). Branch NMl5 #1679072. 4234 Wheeler Rd., Martinez, GA 30907. Company NMl5 #14622. DHIM is an affiliate of D.R. Horton. For more information about DHIM and its licensing please visit http://www.dhimortgage.com/affiliate. All terms and conditions subject to credit approval, market conditions and availability. D.R. Horton has locked-in, through DHIM, a fixed interest rate for a pool of funds. Rates only available until pool of funds is depleted or rate expires. Interest rate offered applies only to the D.R. Horton family of brand properties purchased as borrower's principal residence. Rate is not applicable for all credit profiles and may require borrower to pay points to obtain the advertised rate. Restrictions apply. Buyer is not required to finance through DHIM to purchase a home; however, buyer must use DHIM to receive the advertised rate. Additional dosing costs will apply. Please contact your Mortgage Loan Originator for complete eligibility requirements. May not be able to be combined with other available D.R. Horton offers or discounts. Contact a D.R. Horton sales representative for more information and for a list of available homes. Property restrictions apply. Photos are representational only. Equal Housing Opportunity. APR= Annual Percentage Rate. HOA= Homeowners Association. FHA= Federal Housing Administration. VA= U.S. Department of Veterans Affairs. USDA= U.S. Department of Agriculture. SBC= Standby Commitment. REV: 05/22/24 I Expires on the close by date listed above. MOVE IN NOW!!!
$283,695
778 Lytham Drive Aiken, SC 29801
- Type:
- Single Family
- Sq.Ft.:
- 1,714
- Status:
- Active
- Beds:
- 3
- Lot size:
- 0.17 Acres
- Year built:
- 2024
- Baths:
- 2.00
- MLS#:
- 530481
ADDITIONAL INFORMATION
COMPLETE AND READY TO MOVE IN NOW WITH A FRIDGE AND FENCED-IN BACK YARD!!! SPECIAL FINANCING W/ SPECIAL INTEREST RATE AS LOW AS 4.99% AND UP TO 6,000 IN SELLER PAID CLOSING COST W/PREFERRED LENDER FOR QUALIFIED BUYERS THAT CLOSE BY 12/31/24. NEW PLAN!!! THE ARIA. Get everything on your list at The Abbey at Trolley Run. Enjoy Southern charm in a quiet location, just minutes from I-20 & Historic Downtown Aiken. USC Aiken, Aiken Technical College and Aiken Regional Medical Center are a quick drive away. For recreation, you'll be adjacent to the YMCA, in close proximity to Hitchcock Woods, while enjoying The Abbey's pool. The Aria. Gather round the chef inspired kitchen that flows into the family room and a casual dining area where friends and family can linger. Escape to a private bedroom suite with spa-like bath, spacious secondary bedrooms invite natural light and features plenty of extra storage. And you will never be too far from home with Home Is Connected.® Your new home is built with an industry leading suite of smart home products that keep you connected with the people and place you value most. Photos used for illustrative purposes and do not depict actual home. Financing offered by DHI Mortgage Company, Ltd. (DHIM). Branch NMl5 #1679072. 4234 Wheeler Rd., Martinez, GA 30907. Company NMl5 #14622. DHIM is an affiliate of D.R. Horton. For more information about DHIM and its licensing please visit http://www.dhimortgage.com/affiliate. All terms and conditions subject to credit approval, market conditions and availability. D.R. Horton has locked-in, through DHIM, a fixed interest rate for a pool of funds. Rates only available until pool of funds is depleted or rate expires. Interest rate offered applies only to the D.R. Horton family of brand properties purchased as borrower's principal residence. Rate is not applicable for all credit profiles and may require borrower to pay points to obtain the advertised rate. Restrictions apply. Buyer is not required to finance through DHIM to purchase a home; however, buyer must use DHIM to receive the advertised rate. Additional dosing costs will apply. Please contact your Mortgage Loan Originator for complete eligibility requirements. May not be able to be combined with other available D.R. Horton offers or discounts. Contact a D.R. Horton sales representative for more information and for a list of available homes. Property restrictions apply. Photos are representational only. Equal Housing Opportunity. APR= Annual Percentage Rate. HOA= Homeowners Association. FHA= Federal Housing Administration. VA= U.S. Department of Veterans Affairs. USDA= U.S. Department of Agriculture. SBC= Standby Commitment. REV: 05/22/24 I Expires on the close by date listed above. MOVE IN NOW!!!
- Type:
- Single Family
- Sq.Ft.:
- 3,161
- Status:
- Active
- Beds:
- 3
- Lot size:
- 0.7 Acres
- Year built:
- 2002
- Baths:
- 3.00
- MLS#:
- 212371
- Subdivision:
- Woodside Plantation
ADDITIONAL INFORMATION
Price Improvement on this exquisite golf property in GATED COMMUNITY. A fabulous view of fairway, tee box, and a peek of Oakman Lake awaits you when you enter this custom built, immaculately maintained home. Easily accessible, ALL ONE LEVEL, with 3 BR's, 3 FULL BATH's. The living room with soaring vaulted ceiling and relaxing owner ensuite with tray ceiling invoke a feeling of spaciousness and serenity to the home. SUNROOM with remote controlled shades opens to sunny deck. The STUDY/LIBRARY features a beautifully designed and lighted bookcase. Oversized kitchen featuring granite countertops, stainless appliances and pendulum lighting. The cozy breakfast area provides a serene view of the natural setting that surrounds the home. UNFINISHED BONUS ROOM over garage and adjacent walk-in attic storage. HVAC system installed in 2019. OPTIONAL MEMBERSHIP to Woodside and/or The Reserve, offering world class golf, dining, swimming, tennis/pickleball and event facilities. The communities' paved picturesque walking trails, nature trails, community parks and lakes are open and ACCESSABLE TO ALL WOODSIDE RESIDENTS.
$1,200,000
620 Ford Farm Loop Aiken, SC 29803
- Type:
- Single Family
- Sq.Ft.:
- 2,769
- Status:
- Active
- Beds:
- 3
- Lot size:
- 68.14 Acres
- Year built:
- 1988
- Baths:
- 3.00
- MLS#:
- 212360
ADDITIONAL INFORMATION
Don't miss this Rare opportunity to own 68 Acres in a super convenient location, just 2 minutes from Silver Bluff Rd and 10 minutes to downtown. This property consists of a 2,796 SF 3 bedroom / 3 bath home, Established Pasture, Timber, and Ponds. This private sanctuary is accessible through a 50' private easement in Beaver Creek Subdivision and presents many equestrian, farm, or recreational opportunities. This is the first time this property has come available in nearly 40 years, so do not miss this opportunity. Listing Agent must accompany all showings at this time.
- Type:
- Land
- Sq.Ft.:
- n/a
- Status:
- Active
- Beds:
- n/a
- Lot size:
- 0.54 Acres
- Baths:
- MLS#:
- 212310
- Subdivision:
- Spring Stone
ADDITIONAL INFORMATION
Beautiful Wooded Lot in established subdivision awaiting your dream home built.
- Type:
- Mixed Use
- Sq.Ft.:
- 2,336
- Status:
- Active
- Beds:
- n/a
- Lot size:
- 0.98 Acres
- Year built:
- 1949
- Baths:
- MLS#:
- 212294
ADDITIONAL INFORMATION
Discover an incredible opportunity to own a versatile commercial property in Aiken, SC. This brick building, currently operating as a daycare, offers endless potential for a variety of businesses thanks to its flexible RUD zoning. Key features: Prime Location- situated on Richland Ave, this property boasts 215 feet of road frontage, ensuring high visibility and easy access. Spacious Lot ~ 1.0 acre. Ample paved parking lot to accommodate your clientele and staff. Fenced-In Yard- Secure and safe, perfect for outdoor activities or additional storage. Property Highlights: Current Use- Daycare facility with child-friendly amenities. Potential Uses- Retail, office space, medical practice, restaurant, community center, etc. This property is in close proximity to Aiken Regional Hospital, USC-Aiken College, Walmart, Sams Club, and only minutes from downtown Aiken. Don't miss out on this unique opportunity to transform this well-located property into the business of your dreams. For more information or to schedule a viewing, contact us today! Property is being sold as-is.
$65,000
80 Hemlock Court Aiken, SC 29803
- Type:
- Land
- Sq.Ft.:
- n/a
- Status:
- Active
- Beds:
- n/a
- Lot size:
- 0.44 Acres
- Baths:
- MLS#:
- 212287
- Subdivision:
- Woodside
ADDITIONAL INFORMATION
One of the last home sites available in the sought after original section of Woodside Plantation. Build your dream House! Corner Lot with abundant mature trees surrounded by lovely, custom homes. Within Woodside there are two Country Club options and both offer golf, tennis, pickleball, restaurants, pool amenities and numerous social clubs for any enthusiasts. Woodside also has over 15 miles of walking trails. Woodside is located in beautiful Aiken, SC and is only 10 minutes from Downtown Aiken. Seller is related to Agent.
- Type:
- Land
- Sq.Ft.:
- n/a
- Status:
- Active
- Beds:
- n/a
- Lot size:
- 0.63 Acres
- Baths:
- MLS#:
- 212285
- Subdivision:
- College Acres
ADDITIONAL INFORMATION
Spectacular opportunity: Level commercial lot on Whiskey Road, surrounded by exciting new residential and commercial construction. There are many new subdivisions, professional buildings, and retail shopping nearby. SCDOT traffic count in the neighborhood ranges from 15,000 to 28,000 cars per day. Immediate neighbors are well-established enterprises: ''State Farm Insurance, Circle K, LuLu's Car Wash, RUGS, Shaffer Builders, and more.

The data relating to real estate for sale on this web site comes in part from the Broker Reciprocity Program of G.A.A.R. - MLS . Real estate listings held by brokerage firms other than Xome are marked with the Broker Reciprocity logo and detailed information about them includes the name of the listing brokers. Copyright 2024 Greater Augusta Association of Realtors MLS. All rights reserved.

The data relating to real estate for sale on this web-site comes in part from the Internet Data Exchange Program of the Aiken Board of Realtors. The Aiken Board of Realtors deems information reliable but not guaranteed. Copyright 2024 Aiken Board of REALTORS. All rights reserved.

Information being provided is for consumers' personal, non-commercial use and may not be used for any purpose other than to identify prospective properties consumers may be interested in purchasing. Copyright 2024 Charleston Trident Multiple Listing Service, Inc. All rights reserved.
Aiken Real Estate
The median home value in Aiken, SC is $293,500. This is higher than the county median home value of $180,800. The national median home value is $338,100. The average price of homes sold in Aiken, SC is $293,500. Approximately 59.95% of Aiken homes are owned, compared to 29.05% rented, while 11% are vacant. Aiken real estate listings include condos, townhomes, and single family homes for sale. Commercial properties are also available. If you see a property you’re interested in, contact a Aiken real estate agent to arrange a tour today!
Aiken, South Carolina has a population of 31,516. Aiken is less family-centric than the surrounding county with 19.07% of the households containing married families with children. The county average for households married with children is 25.73%.
The median household income in Aiken, South Carolina is $58,125. The median household income for the surrounding county is $57,572 compared to the national median of $69,021. The median age of people living in Aiken is 46.6 years.
Aiken Weather
The average high temperature in July is 92.1 degrees, with an average low temperature in January of 34.1 degrees. The average rainfall is approximately 47.7 inches per year, with 0.6 inches of snow per year.
