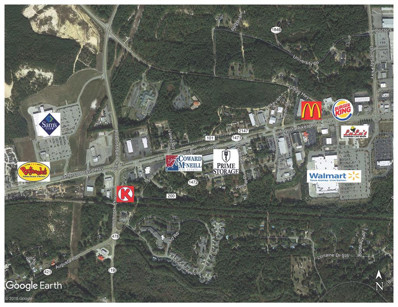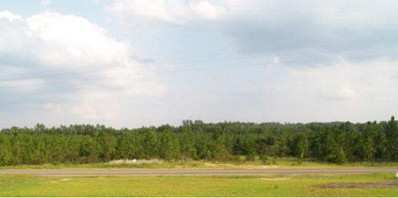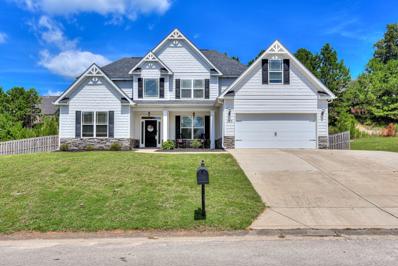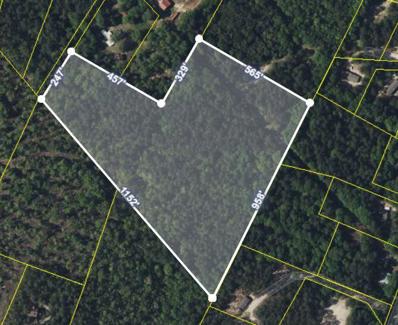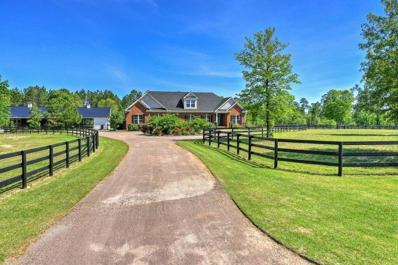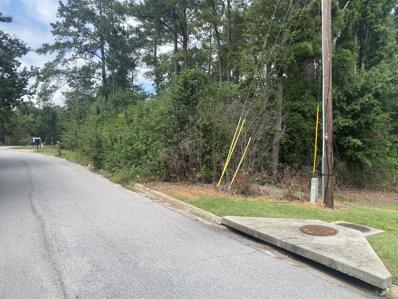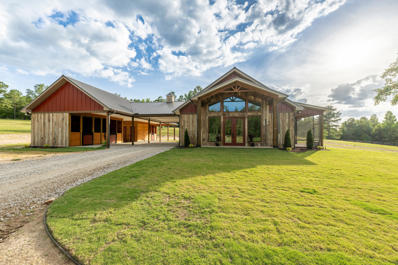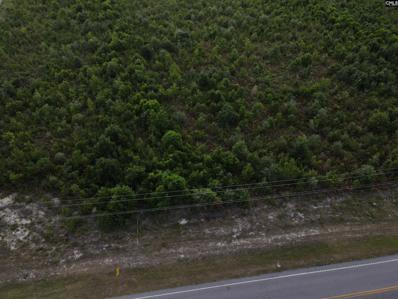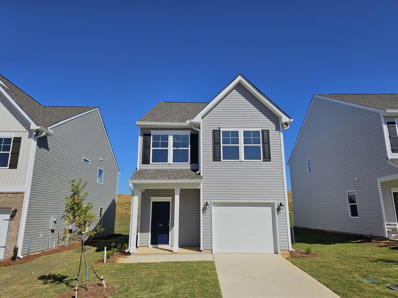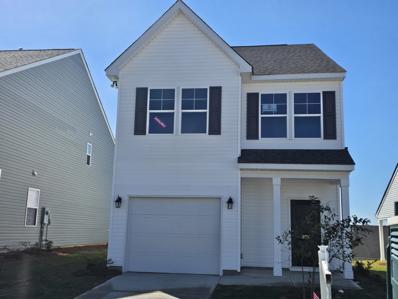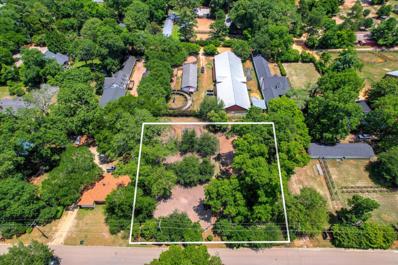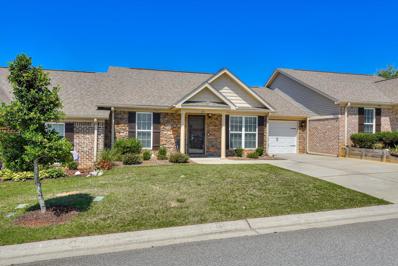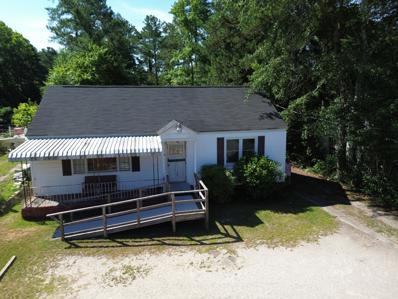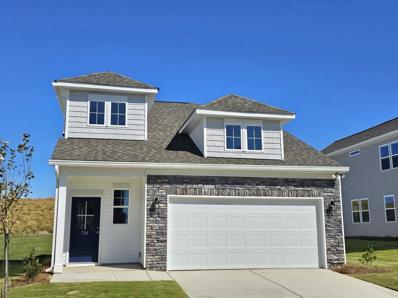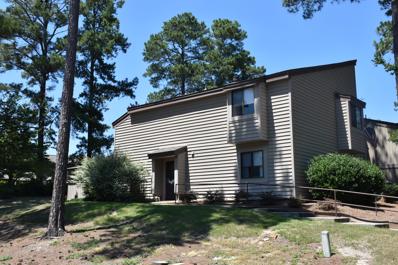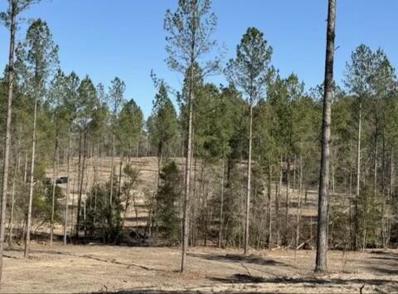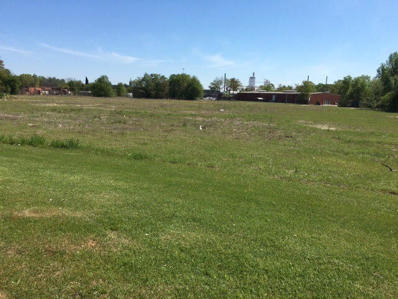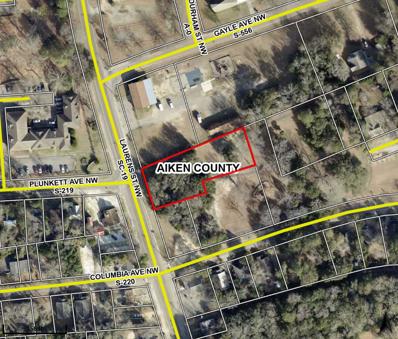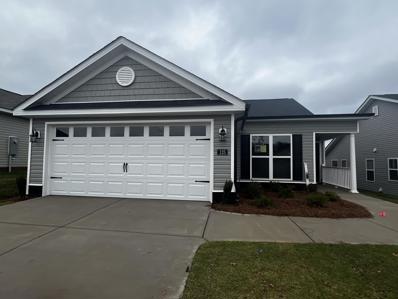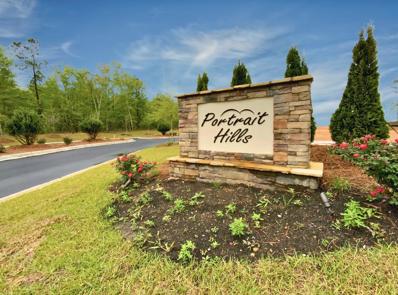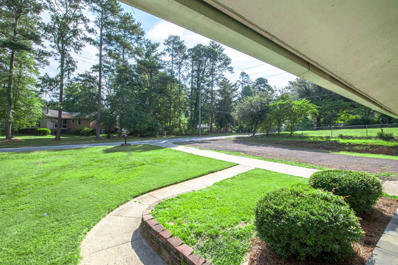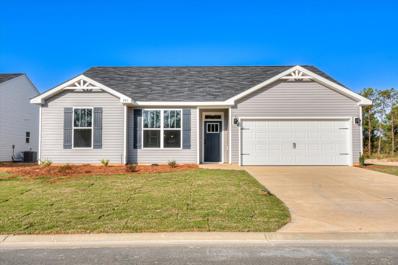Aiken SC Homes for Rent
- Type:
- Mixed Use
- Sq.Ft.:
- 5,420
- Status:
- Active
- Beds:
- n/a
- Lot size:
- 1.27 Acres
- Year built:
- 1955
- Baths:
- MLS#:
- 117277
ADDITIONAL INFORMATION
1.27 Acre site at the corner of Richland Avenue W and Highway 421. High visibility site in a fantastic location. Located within a one-half mile radius of Walmart, Sam's Club, McDonald's, Burger King, BoJangle's, etc. Adjacent to Prime Storage. Highly desirable location. Additional acreage may be available. Not currently at its Highest and Best Use, this site is ready for redevelopment.
- Type:
- Land
- Sq.Ft.:
- n/a
- Status:
- Active
- Beds:
- n/a
- Lot size:
- 3.52 Acres
- Baths:
- MLS#:
- 120192
ADDITIONAL INFORMATION
BEAUTIFUL COUNTRY SETTING; CONVENIENTLY LOCATED BETWEEN AUGUSTA & COLUMBIA NEAR INTERSTATE 20; 3.5 ACRE LOT; 1800 MINIMUM HEATED SQFT; NO MOBILES & NO MODULAR HOMES, REQUIRES WELL & SEPTIC; PLANTED IN PINES; HORSES ALLOWED; MIMIMAL DEED RESTRICTIONS; PROPERTY HAS ALREADY BEEN SURVEYED; SELLER RELATED TO AGENT
$190,000
4474 Edisto Road Aiken, SC 29805
- Type:
- Single Family
- Sq.Ft.:
- 1,556
- Status:
- Active
- Beds:
- 3
- Lot size:
- 4 Acres
- Year built:
- 1988
- Baths:
- 2.00
- MLS#:
- 4160879
- Subdivision:
- Ashley Place
ADDITIONAL INFORMATION
Beautiful single family home located in Aiken SC. This ranch style home sits on 4 acres of land. Home consist of three great size bedroom with two full baths. Living room has an open floor plan with lots of natural light throughout. Also, home has a spacious kitchen with natural wood cabinets, and lots of storage space. There is also a private dining room which is located adjacent to the living room. If you are looking for a home where you can relax and enjoy nature and the outdoor then look no further. Home has lots of outdoor space for entertainment. No HOA
$459,900
583 Equinox Loop Aiken, SC 29803
- Type:
- Single Family
- Sq.Ft.:
- 3,487
- Status:
- Active
- Beds:
- 5
- Lot size:
- 0.25 Acres
- Year built:
- 2017
- Baths:
- 5.00
- MLS#:
- 212779
- Subdivision:
- The Ridge At Chukker Creek
ADDITIONAL INFORMATION
Beautiful 5 bedroom, 4.5 bathroom HOME with many upgrades in The Ridge at Chukker Creek! $5000 credit towards closing costs or paint! Conveniently located by the community pool. Just walk over and enjoy the pool without the maintenance. This spacious home has a large gourmet kitchen featuring granite countertops, stainless steel appliances, a huge island and walk in pantry! The generous downstairs Primary Suite has a bathroom that features a Jacuzzi tub, tiled shower with quartz counters, and a double sink vanity. This move in ready home has a formal dining area, living room, and huge family room with custom stone fireplace. Upstairs you will find 2 sizeable bedrooms with ensuite baths and 2 additional bedrooms and a bath. All bathrooms feature quartz countertops, beautiful tile and large bath/shower combos. Separate den/office area located near the front entrance with French doors and built in cabinets. New carpet upstairs! This property is fully landscaped with a screened patio in the fenced backyard. The neighborhood features a community pool, clubhouse with gym, walking trails around a beautiful pond and an equine riding easement. Don't miss this lovely home in a desirable location! Convenient to restaurants, shopping, medical, and schools. Refrigerator and storage shed are negotiable. All information to be verified by buyer/buyer's agent if important.
- Type:
- Land
- Sq.Ft.:
- n/a
- Status:
- Active
- Beds:
- n/a
- Lot size:
- 14.83 Acres
- Baths:
- MLS#:
- 212777
ADDITIONAL INFORMATION
Located just 3 miles from Downtown Aiken, this prime acreage offers the perfect blend of convenience and rural charm. Whether you're looking to build your dream home or invest in land, this property is ready to go! No need to wait—the seller already has a current survey and a septic permit in hand, making the process smoother and quicker for you. Situated on the back side of 310/316 Wheat Road, this lot provides a peaceful setting while keeping you close to the vibrant downtown area with its shops, restaurants, and cultural attractions. Bring your vision and take advantage of this exceptional opportunity to own land in such a desirable location! Act now to secure this build-ready property and bring your vision to life!
$1,199,000
1080 Quarry Pass Aiken, SC 29803
- Type:
- Single Family
- Sq.Ft.:
- 2,465
- Status:
- Active
- Beds:
- 3
- Lot size:
- 5.18 Acres
- Year built:
- 2012
- Baths:
- 2.00
- MLS#:
- 212736
- Subdivision:
- Three Runs Plantation
ADDITIONAL INFORMATION
Elegant Brick Home & Modern Stable on 5.18 Fenced Acres in Three Runs Plantation. This property is crafted for seamless living, entertaining, and optimal horse care. The stunning 3-bedroom home showcases an open living/dining space and a remarkable kitchen with Bosch appliances, dual islands, custom cabinetry with lighting, & updated lighting throughout. The great room is adorned with a fireplace surround and sophisticated built-in cabinetry and shelving. The owner's suite is a highlight, featuring indigo grasscloth wallpaper, a spacious spa bath, and a walk-in closet. There is unfinished space upstairs with building plans for an oversized suite. The 2017 Dogwood constructed 4-stall stable offers a heated overhead wash stall, hay/feed and tack rooms, and covered storage for equipment, trailer, and supplies.There are 7 total paddocks with 2 smaller and 5 larger. The 2 smaller paddocks are an in and out connected the barn. There is one run-in shed with gates and windows. Enjoy evening sunsets on the screened porch and barbecues in the backyard while the dogs play and the horses graze in the fenced pasture. The property is in an ideal location within Three Runs, just a 15-minute hack to both schooling complexes. Three Runs Plantation amenities include: Two Irrigated & mirrored Dressage Arenas, two jump arenas & cross country schooling areas, along with 30 miles +/- of canopied trails throughout the neighborhood, Clubhouse with full kitchen & fireplace, pool, pavilion, workout facilities & meeting room/yoga space... something for EVERYONE. Minutes from downtown Historic Aiken, Equestrian Venues (Hitchcock Woods, Bruce's Field, The Vista & Stable View to name just a FEW), and any shopping opportunities one desires! This property is ideal for both serious competitors and casual riders! Professional pics coming soon.
$79,900
0 Cardinal Drive Aiken, SC 29803
- Type:
- Land
- Sq.Ft.:
- n/a
- Status:
- Active
- Beds:
- n/a
- Lot size:
- 0.56 Acres
- Baths:
- MLS#:
- 203152
ADDITIONAL INFORMATION
Great commercial building lot in City of Aiken on Southside just off of Silver Bluff Road. This property is 0.56 acres and has public sewer and utilities. This is in the high traffic area near the Silver Bluff/Pine Log fork, and would be ideal for office or professional business.
- Type:
- Single Family
- Sq.Ft.:
- 1,440
- Status:
- Active
- Beds:
- 2
- Lot size:
- 8.77 Acres
- Year built:
- 2023
- Baths:
- 4.00
- MLS#:
- 212756
- Subdivision:
- Tod's Hill
ADDITIONAL INFORMATION
West Haven Farm in Tod's Hill offers a beautiful 2BR, 2.5BA Hunt box style home with an attached 3-Stall Barn on 8.77 acres, perimeter fenced with lush grass for grazing. The home offers an open floor plan with 16-foot ceilings and is cleverly designed for comfortable casual living, yet perfect for entertaining guests. Home features include cathedral ceilings, woodburning fireplace with stone hearth & gas starter, gourmet kitchen with gas range and island bar seating for four, wet bar with additional seating, and outdoor living spaces. Relax outside on the screened-in porch that has a pass-through from the bar for cocktail service for you and your guests. Horse amenities consist of matted stalls, wash rack, three nice size pastures for turn out, and climate-controlled tack/feed room. There is also a ½ bath in the barn! Saddle up your horses and go for a ride right from your barn on miles of scenic trails along lakes and rolling terrain throughout Tod's Hill. Invest in your future now by enjoying West Haven Farm as a seasonal or full-time property with plenty of room for you or a subsequent owner to later build a main residence on the knoll overlooking the farm. Come discover West Haven Farm's magnificent views and sunsets and superb location, close to downtown Aiken, the trails of Hitchcock Woods and the show grounds at both Bruce's Field and Highfields. You will also appreciate the proximity to polo, eventing and training venues + the short haul to Stable View Equestrian. This property is a truly unique equestrian's dream and an absolute rare gem!
$55,000
TBD Wire Road Aiken, SC 29805
- Type:
- Land
- Sq.Ft.:
- n/a
- Status:
- Active
- Beds:
- n/a
- Lot size:
- 5.09 Acres
- Baths:
- MLS#:
- 588971
ADDITIONAL INFORMATION
Conveniently located buildable 5.09 acres. Corners are marked
$242,900
798 Manitou Circle Aiken, SC 29801
Open House:
Thursday, 11/14 1:00-5:00PM
- Type:
- Single Family
- Sq.Ft.:
- 1,672
- Status:
- Active
- Beds:
- 3
- Lot size:
- 0.1 Acres
- Year built:
- 2024
- Baths:
- 3.00
- MLS#:
- 531333
ADDITIONAL INFORMATION
Special Financing with Interest Rate as low as 4.875% for life of loan, PLUS 6,000 dollars closing costs with use of preferred lender for qualified buyers. Welcome to the epitome of comfortable living in our stunning Lance floorplan. This residence encompasses everything you desire in a new home, offering an inviting atmosphere and a seamless blend of style and functionality. Step into the heart of the home with an open-concept main level, perfect for hosting family gatherings and entertaining friends. Immerse yourself in the ambiance of the first floor, boasting airy 9-foot ceilings that add a touch of elegance to the living spaces. The kitchen, adorned with a granite countertop on the spacious island, provides ample prep space for creating your favorite culinary delights. The living room, designed for relaxation and socializing, offers generous space for both leisure and connection. Finishing off the main level, the strategically located powder room, offering ease of access for you and your guests. Venture to the second floor, where three generously sized bedrooms await, including a primary suite complete with an ensuite bathroom and the option for a garden tub. The large walk-in closet ensures ample storage for your wardrobe, adding a touch of luxury to your daily routine. Simplify your lifestyle with the strategically positioned laundry room on the same level as your bedrooms, enhancing functionality and ease of use. Experience outdoor bliss on your private patio, conveniently accessible from the dining space. Whether enjoying a quiet morning coffee or hosting a lively summer BBQ, this space is designed for your relaxation and enjoyment. Your convenience continues with a one-car garage providing ample parking or storage, elevating the practicality of your living space. Everything you need is included, from a tankless water heater to a sprinkler system and a fully sodded yard. This home is truly perfection, featuring a thoughtfully designed layout and impeccable details. ''The Lance'' - where convenience meets style! Stock photos used. Home is under construction. Finishes and materials may vary.
$227,900
805 Manitou Circle Aiken, SC 29801
Open House:
Thursday, 11/14 1:00-5:00PM
- Type:
- Single Family
- Sq.Ft.:
- 1,672
- Status:
- Active
- Beds:
- 3
- Lot size:
- 0.1 Acres
- Year built:
- 2024
- Baths:
- 3.00
- MLS#:
- 531313
ADDITIONAL INFORMATION
Welcome to the epitome of comfortable living in our stunning Lance floorplan. This residence encompasses everything you desire in a new home, offering an inviting atmosphere and a seamless blend of style and functionality. Step into the heart of the home with an open-concept main level, perfect for hosting family gatherings and entertaining friends. Immerse yourself in the ambiance of the first floor, boasting airy 9-foot ceilings that add a touch of elegance to the living spaces. The kitchen, adorned with a granite countertop on the spacious island, provides ample prep space for creating your favorite culinary delights. The living room, designed for relaxation and socializing, offers generous space for both leisure and connection. Finishing off the main level, the strategically located powder room, offering ease of access for you and your guests. Venture to the second floor, where three generously sized bedrooms await, including a primary suite complete with an ensuite bathroom and the option for a garden tub. The large walk-in closet ensures ample storage for your wardrobe, adding a touch of luxury to your daily routine. Simplify your lifestyle with the strategically positioned laundry room on the same level as your bedrooms, enhancing functionality and ease of use. Experience outdoor bliss on your private patio, conveniently accessible from the dining space. Whether enjoying a quiet morning coffee or hosting a lively summer BBQ, this space is designed for your relaxation and enjoyment. Your convenience continues with a one-car garage providing ample parking or storage, elevating the practicality of your living space. Everything you need is included, from a tankless water heater to a sprinkler system and a fully sodded yard. This home is truly perfection, featuring a thoughtfully designed layout and impeccable details. ''The Lance'' - where convenience meets style! Stock photos used. Home is under construction. Finishes and options may vary.
- Type:
- Land
- Sq.Ft.:
- n/a
- Status:
- Active
- Beds:
- n/a
- Lot size:
- 0.6 Acres
- Baths:
- MLS#:
- 212712
- Subdivision:
- Olde Town
ADDITIONAL INFORMATION
Great opportunity to own over a half acre lot near the Horse District. Horses are allowed. Number of horses determined by the City Zoning. Build your new home right in one of the prime locations Aiken city has to offer. There is City water. Verifying City sewer. Well established shade trees throughout the property. Perfect site to build your next home and or continue to use as an equestrian property. Do not go on the property without confirmed appointment. There are horses currently on the property.
$239,000
211 Staghorn Court Aiken, SC 29801
- Type:
- Single Family
- Sq.Ft.:
- 1,484
- Status:
- Active
- Beds:
- 3
- Lot size:
- 0.08 Acres
- Year built:
- 2014
- Baths:
- 2.00
- MLS#:
- 212697
- Subdivision:
- Trolley Run Staghorn Townhouses
ADDITIONAL INFORMATION
Life is easy in this one level, low maintenance townhome conveniently located in Trolley Run, just around the corner from USC-Aiken and Aiken Regional Medical Center, a short drive to Downtown Aiken and an easy commute to Augusta, GA! Light and bright, with fresh paint and new carpet, you can move right in and enjoy! The kitchen is well laid out with fresh white cabinets, stainless steel appliances, and a sunny breakfast nook with ample storage space in the pantry. The primary bedroom suite, a front guest bedroom, and a third bedroom/office space are just waiting for your personal touch. And don't forget the charming sunroom, perfect for cozy evenings admiring the rose garden. With the HOA taking care of the front yard, you'll be free to pursue new hobbies, explore and enjoy the Aiken lifestyle! Please note - Square footage includes finished porch / sunroom.
- Type:
- Mixed Use
- Sq.Ft.:
- 1,494
- Status:
- Active
- Beds:
- n/a
- Lot size:
- 0.46 Acres
- Year built:
- 1953
- Baths:
- MLS#:
- 212694
ADDITIONAL INFORMATION
This almost half acre site is in a high visibility location. 20,000 cars per day pass this location. Property sits on the corner of Augusta Road and Richland Ave at Hitchcock Parkway. This property is in close proximity to Sams Club, WalMart, downtown Aiken, USC Aiken and Aiken Regional. There are two structures on this property. Currently and for over 45+ years operating as a barber shop. The structure in the rear has been used as a rental in the past. Property being sold ''As Is''.
- Type:
- Single Family
- Sq.Ft.:
- 1,901
- Status:
- Active
- Beds:
- 3
- Lot size:
- 0.15 Acres
- Year built:
- 2023
- Baths:
- 2.00
- MLS#:
- 531251
ADDITIONAL INFORMATION
Completed New Construction home ''The Nottingham'' plan constructed by locally and operated Oconee Capital Home Builders. This gorgeous one-story home offers 3 bedrooms and 2 full bathrooms with an open floor plan providing ample living space. The great room has an electric fireplace and flows to the kitchen and formal dining area. The kitchen boasts granite countertops, tile backsplash, and stainless steel appliances. The owner's ensuite includes a double vanity, walk-in closet, and tiled walk-in shower. Enjoy your backyard under the covered patio! The Sanctuary offers sidewalks, a large community garden, neighborhood walking trail, and streetlights. Minutes from Downtown Aiken, Bruce's Field, Hitchcock Woods, Equestrian Eventing Venues, Shopping, and Fine Dining! Please note, *OPTIONS IN HOME ARE SUBJECT TO CHANGE ANYTIME PRIOR TO COMPLETION. BUYER & BUYER AGENTS TO VERIFY SCHOOL ZONES AND SQUARE FOOTAGE. PHOTOS ARE FOR REFERENCE ONLY! FINISHES, COLORS, FEATURES SUBJECT TO CHANGE AT ANY TIME* HOME is estimated to be completed late August.
$279,900
784 Manitou Circle Aiken, SC 29801
Open House:
Thursday, 11/14 1:00-5:00PM
- Type:
- Single Family
- Sq.Ft.:
- 2,046
- Status:
- Active
- Beds:
- 4
- Lot size:
- 0.14 Acres
- Year built:
- 2024
- Baths:
- 3.00
- MLS#:
- 531237
ADDITIONAL INFORMATION
Special Financing with Interest Rate as low as 4.875% for life of loan, PLUS 6,000 dollars in closing costs with preferred lender for qualified buyers. Walk into the Cade, and arrive at home. It's designed to be a retreat away from the busyness of the world. This charming four-bedroom, single-family home features an upper-level loft perfect for relaxing or enjoying your favorite hobby. The beautiful main-level owner's suite is your own personal paradise overlooking a covered porch. Imagine all the warm cozy nights and cool peaceful mornings! And because a retreat shouldn't involve too much work, your laundry room is conveniently located on the main-level to make chores that much easier. The Cade is a place to call your own, to find peace and your well deserved retreat. Home is under construction. Some photos are of a similar home and options or colors may vary. Stock photos used.
- Type:
- Townhouse
- Sq.Ft.:
- 1,884
- Status:
- Active
- Beds:
- 4
- Lot size:
- 0.05 Acres
- Year built:
- 1980
- Baths:
- 3.00
- MLS#:
- 212678
- Subdivision:
- The Bunkers
ADDITIONAL INFORMATION
This desirable end unit, two story townhome has been well cared for and maintained and the perfect place to call home. Located in the Houndslake neighborhood, this 4 bedroom, 3 bath home is convenient to many restaurants and shopping in Aiken. The spacious and airy kitchen includes granite countertops and stainless appliances. Gorgeous bamboo flooring in kitchen, dining room and living room. Ample storage space throughout home including walk in closets and abundant kitchen cabinet storage. Private outdoor patio space with attached storage building. All appliances convey with the townhome, including washer and dryer. Membership is optional to the Houndslake Country Club which offers golf, tennis, pickleball, swimming pool and more. No need to sweat as all exterior home care and lawn care is included in HOA fees. At a $127 per square foot, this affordable townhome will not last long.
- Type:
- Land
- Sq.Ft.:
- n/a
- Status:
- Active
- Beds:
- n/a
- Lot size:
- 34 Acres
- Baths:
- MLS#:
- 24016941
ADDITIONAL INFORMATION
LISTING AGENT IS RELATED TO ONE OF THE OWNERS. This land has much to offer. Incredible topography with rolling hills to the pond. Excellent proximity to shopping and historic downtown Aiken.
$381,353
Lot C Wagener Road Aiken, SC 29801
- Type:
- Land
- Sq.Ft.:
- n/a
- Status:
- Active
- Beds:
- n/a
- Lot size:
- 3.47 Acres
- Baths:
- MLS#:
- 201453
ADDITIONAL INFORMATION
Prime location and NO city taxes! Highly visible property NEAR Aiken Steeplechase's new venue. County taxes only but available city conveniences. You won't find this opportunity anywhere else! Priced at $109,900 acre other recent comps at $150,000/acre. High traffic count area. Property is located on corner of Bypass 118, Hw 78, & Hwy 302 and has access on each road (Hwy 302/Wagener Rd and Hwy 78/Charleston Hwy). Land is flat and ready to build. Will divide. Perfect for retail, mixed use, mulit-family, hotel, medical, equestrian. *also available: 13.06 ac, 8.2 acres, or 1.39 acres. Agent co-owner.
- Type:
- Single Family
- Sq.Ft.:
- 3,840
- Status:
- Active
- Beds:
- 4
- Lot size:
- 0.55 Acres
- Year built:
- 1895
- Baths:
- 4.00
- MLS#:
- 212665
- Subdivision:
- Aiken Downtown
ADDITIONAL INFORMATION
Welcome to Tranquility Cottage . Step thru the charming garden gate and prepare to be amazed . Downtown living at its best in one of Aiken S.C 's most charming circa 1840's historic residences ! The residence has been masterfully updated and lovingly stewarded by its owners'. The two story 4 bedroom 3.5 bath, approx. 3800 square foot home, will most likely captivate those buyers who are searching for the perfect balance of formal, family and outdoor living spaces . Step up onto the brick front porch and enter the house thru a set of vintage, paneled double wooden doors over which hangs a beautiful semicircular fanlight window . As you enter the luminous foyer ,the central staircase leads to the second floor with three bedrooms , 2 baths and an office / bedroom . The main floor includes a beautifully designed primary suite , a gracious light filled formal living room ; a bright , formal dining room large enough to accommodate a full size dining suite ; an adjoining designer kitchen with rustic exposed beams , center island with seating for two ; gorgeous copper farm sink ; stainless appliances and a gas fireplace. There is a welcoming seating area off the kitchen which offers a peaceful gathering spot for family or friends ,and a nearby converted hallway that houses the coffee bar . This open floor plan leads out to the fabulous covered patio with gourmet outdoor grilling space and custom inground pool .The private corner lot is fully fenced with a new invisible dog fence around the property's perimeter which includes a detached 3 bay garage with workshop space; a versatile 1 bedroom 1 bath Dependency guest cottage that could also serve as a personal work out space , a private office ,or a lucrative rental . There are new custom entry gates to the front ,back and side yards .While the entire yard is beautifully landscaped there is plenty of room for the dedicated gardener to create new flower beds. If Square Footage, Schools, or Acreage are important, the buyer(s) to verify. Call agent to make arrangements to see this property.
- Type:
- Other
- Sq.Ft.:
- n/a
- Status:
- Active
- Beds:
- n/a
- Lot size:
- 0.61 Acres
- Year built:
- 1900
- Baths:
- MLS#:
- 212643
ADDITIONAL INFORMATION
Partially wooded lot in the City of Aiken off of Laurens Street. Ideal location for commercial use. Utilities available to the site. Less than 1 mile from the CBD of the City of Aiken.
Open House:
Thursday, 11/14 11:00-5:00PM
- Type:
- Single Family
- Sq.Ft.:
- 1,796
- Status:
- Active
- Beds:
- 4
- Lot size:
- 0.15 Acres
- Year built:
- 2024
- Baths:
- 3.00
- MLS#:
- 531085
ADDITIONAL INFORMATION
Love Where you live in Summerton Village! Welcome Home to the new easy living plan the Thornhill-5. The moment you step inside, the inviting foyer opens up into the kitchen, dining area and great room setting the stage for a bright, airy living experience creating a warm and welcoming ambience. The kitchen with large island overlooks the Breakfast/Dining area, great room, all with gorgeous Evacore, waterproof click flooring that looks like hardwood. The kitchen boasts beautiful granite counter tops, soft close cabinets, full tile backsplash, ceramic farmhouse sink with garbage disposal, pantry and stainless-steel appliances that are energy efficient. Even though the areas are all connected, the great room has a vaulted ceiling with cozy gas log fireplace designed to give it its own identity. Off the great room is a 18'-3'' x 11'-0'' covered back porch that is awesome for some outdoor living space and entertainment. In the evenings you will want to retreat to your owner's suite with trey ceiling. It has a large walk-in closet and Spa like bathroom with dual vanities, quartz counter tops, framed mirrors, separate soaking tub, walk in shower and luxury vinyl tile. There are 3 other well-appointed bedrooms in this home. The guest bathroom has Dual vanities with quartz counter tops, shower/tub combo and LVT flooring. Cat 6 wiring throughout the house. The back yard is private with a full fenced back yard. Smart Home Security System, Gas Tankless hot water heater, sprinkler system, front back and sides. Our community is located outside the city limits so there are no city taxes. Model Home open Daily. Builder is offering a 7,000 incentive that can be used towards closing costs, upgrades, or to buy down the interest rate. 625-SV-7009-01
- Type:
- Single Family
- Sq.Ft.:
- 1,852
- Status:
- Active
- Beds:
- 4
- Lot size:
- 0.19 Acres
- Year built:
- 2024
- Baths:
- 2.00
- MLS#:
- 531169
ADDITIONAL INFORMATION
Welcome to Aiken's newest community, Portrait Hills. Looking for a unique ranch style home in Aiken? Consider the Cooper Plan in Portrait Hills. Portrait Hills is conveniently located off University Parkway and Edgefield Highway with easy access to I-20. Hurricane Builders have designed and built the Cooper with quality in mind. The Cooper is designed with an open concept floorplan with 4 bedrooms and 2 full bathrooms. The kitchen features 2cm granite countertops with undermounted stainless-steel sink and stainless-steel Samsung appliances. The kitchen also boasts 42'' upper cabinets with crown molding. All bathrooms have 2cm countertops as well. The family room and formal dining room make for great entertainment space. The primary bedroom has a spacious ensuite that features a garden tub, water closet, and walk in closet. A guess room/study is on the main level of the home. There is ample storage including an attached 2 car garage. This home is in an excellent location, close to downtown Historic Aiken, Augusta, the Augusta and Aiken medical districts, USC Aiken, and SRS. If dimensions and school zoning is important, please verify.
$270,000
1107 Williams Drive Aiken, SC 29803
- Type:
- Single Family
- Sq.Ft.:
- 2,017
- Status:
- Active
- Beds:
- 4
- Lot size:
- 0.47 Acres
- Year built:
- 1970
- Baths:
- 3.00
- MLS#:
- 531023
ADDITIONAL INFORMATION
Welcome to Aiken Estates where you'll find a 4-bedroom, 2.5-bathroom home situated on nearly half an acre! The open floor plan creates a spacious and inviting atmosphere, perfect for both relaxing and entertaining! Through the arched doorways, you'll find the living room, dining room and kitchen, which is a standout feature with granite countertops, stainless steel appliances, and a convenient kitchen island for meal prep! Downstairs, you'll find a versatile basement with a den or game room, offering additional space for recreation or relaxation. Throughout the home, ceiling fans provide comfort and style, while the tiled step-in shower in the primary bedroom adds a touch of elegance! Convenience is key with this property, as the washer and dryer are included, and a huge deck provides the ideal spot for enjoying the outdoors and taking in the views of the fenced backyard! The attached garage offers parking and storage space! No HOA, allowing you to personalize your new home to the fullest! Don't miss your chance to make this your new dream home!
Open House:
Friday, 11/15 12:00-2:00PM
- Type:
- Single Family
- Sq.Ft.:
- 1,550
- Status:
- Active
- Beds:
- 3
- Lot size:
- 0.15 Acres
- Year built:
- 2024
- Baths:
- 2.00
- MLS#:
- 530948
ADDITIONAL INFORMATION
Builder is offering 10,000 in builder's incentives (subject to change at anytime)! Welcome to this adorable Creston ranch style home! Upon entering you will find a wonderful open floor plan with wood look luxury vinyl flooring throughout the main living area. The great room receives lots of natural light from the open office/dining area. The open concept eat in kitchen/breakfast area is perfect for entertaining and features custom lighting, stainless steel appliances and gleaming granite countertops with a large pantry/laundry room. This split bedroom plan features a very large owner's suite with a walk-in closet and ensuite with double vanities, spacious shower and linen closet. The additional two good sized bedrooms and full bathroom are found on the opposite side of the home. This home is complete with a patio in the backyard perfect for entertaining family and friends. This home is complete with a 10x12 covered patio in the backyard perfect for entertaining family and friends. Home is completed.

The data relating to real estate for sale on this web-site comes in part from the Internet Data Exchange Program of the Aiken Board of Realtors. The Aiken Board of Realtors deems information reliable but not guaranteed. Copyright 2024 Aiken Board of REALTORS. All rights reserved.
Andrea Conner, License #298336, Xome Inc., License #C24582, [email protected], 844-400-9663, 750 State Highway 121 Bypass, Suite 100, Lewisville, TX 75067
Data is obtained from various sources, including the Internet Data Exchange program of Canopy MLS, Inc. and the MLS Grid and may not have been verified. Brokers make an effort to deliver accurate information, but buyers should independently verify any information on which they will rely in a transaction. All properties are subject to prior sale, change or withdrawal. The listing broker, Canopy MLS Inc., MLS Grid, and Xome Inc. shall not be responsible for any typographical errors, misinformation, or misprints, and they shall be held totally harmless from any damages arising from reliance upon this data. Data provided is exclusively for consumers’ personal, non-commercial use and may not be used for any purpose other than to identify prospective properties they may be interested in purchasing. Supplied Open House Information is subject to change without notice. All information should be independently reviewed and verified for accuracy. Properties may or may not be listed by the office/agent presenting the information and may be listed or sold by various participants in the MLS. Copyright 2024 Canopy MLS, Inc. All rights reserved. The Digital Millennium Copyright Act of 1998, 17 U.S.C. § 512 (the “DMCA”) provides recourse for copyright owners who believe that material appearing on the Internet infringes their rights under U.S. copyright law. If you believe in good faith that any content or material made available in connection with this website or services infringes your copyright, you (or your agent) may send a notice requesting that the content or material be removed, or access to it blocked. Notices must be sent in writing by email to [email protected].
Andrea D. Conner, License 102111, Xome Inc., License 19633, [email protected], 844-400-XOME (9663), 751 Highway 121 Bypass, Suite 100, Lewisville, Texas 75067

The information being provided is for the consumer's personal, non-commercial use and may not be used for any purpose other than to identify prospective properties consumer may be interested in purchasing. Any information relating to real estate for sale referenced on this web site comes from the Internet Data Exchange (IDX) program of the Consolidated MLS®. This web site may reference real estate listing(s) held by a brokerage firm other than the broker and/or agent who owns this web site. The accuracy of all information, regardless of source, including but not limited to square footages and lot sizes, is deemed reliable but not guaranteed and should be personally verified through personal inspection by and/or with the appropriate professionals. Copyright © 2024, Consolidated MLS®.

The data relating to real estate for sale on this web site comes in part from the Broker Reciprocity Program of G.A.A.R. - MLS . Real estate listings held by brokerage firms other than Xome are marked with the Broker Reciprocity logo and detailed information about them includes the name of the listing brokers. Copyright 2024 Greater Augusta Association of Realtors MLS. All rights reserved.

Information being provided is for consumers' personal, non-commercial use and may not be used for any purpose other than to identify prospective properties consumers may be interested in purchasing. Copyright 2024 Charleston Trident Multiple Listing Service, Inc. All rights reserved.
Aiken Real Estate
The median home value in Aiken, SC is $293,500. This is higher than the county median home value of $180,800. The national median home value is $338,100. The average price of homes sold in Aiken, SC is $293,500. Approximately 59.95% of Aiken homes are owned, compared to 29.05% rented, while 11% are vacant. Aiken real estate listings include condos, townhomes, and single family homes for sale. Commercial properties are also available. If you see a property you’re interested in, contact a Aiken real estate agent to arrange a tour today!
Aiken, South Carolina has a population of 31,516. Aiken is less family-centric than the surrounding county with 19.07% of the households containing married families with children. The county average for households married with children is 25.73%.
The median household income in Aiken, South Carolina is $58,125. The median household income for the surrounding county is $57,572 compared to the national median of $69,021. The median age of people living in Aiken is 46.6 years.
Aiken Weather
The average high temperature in July is 92.1 degrees, with an average low temperature in January of 34.1 degrees. The average rainfall is approximately 47.7 inches per year, with 0.6 inches of snow per year.
