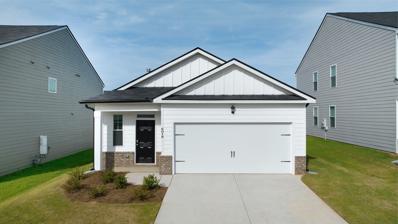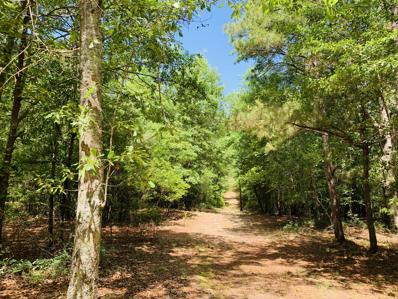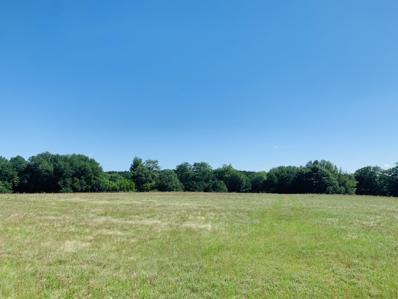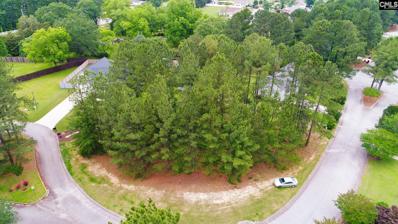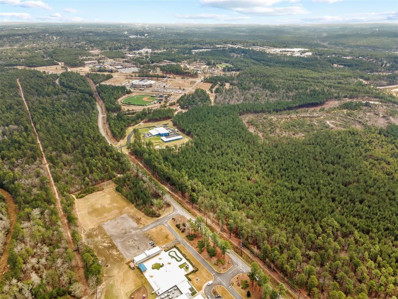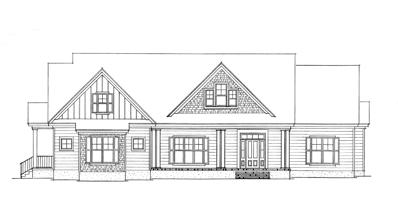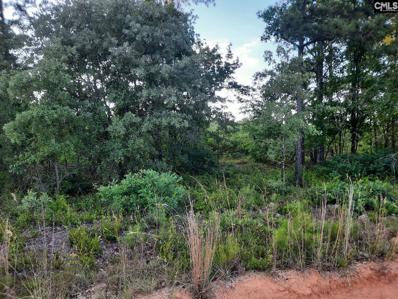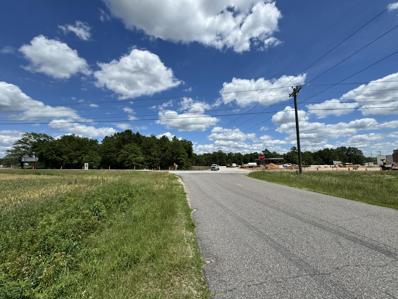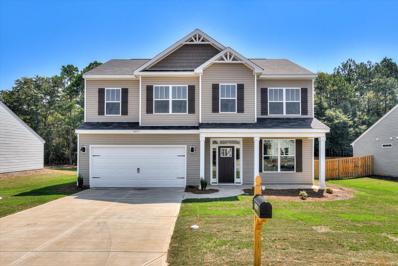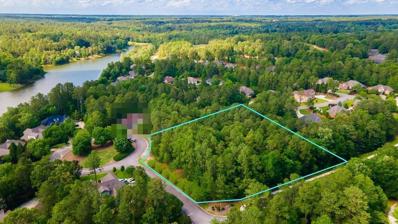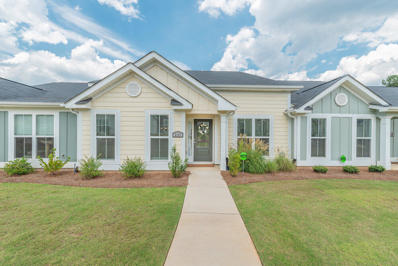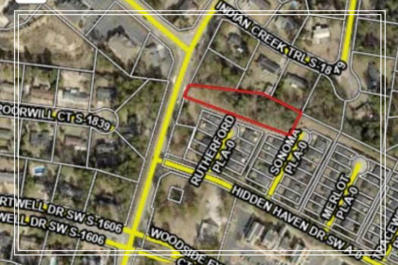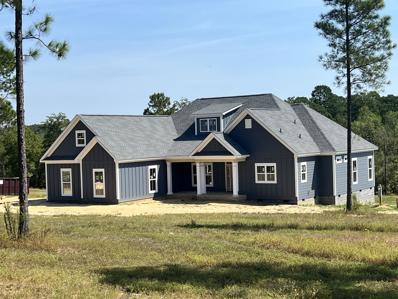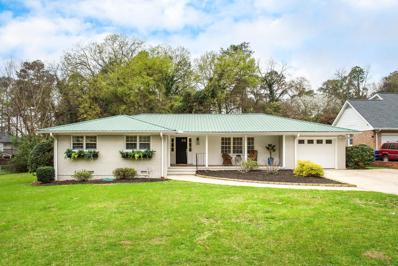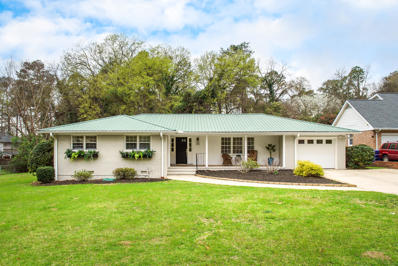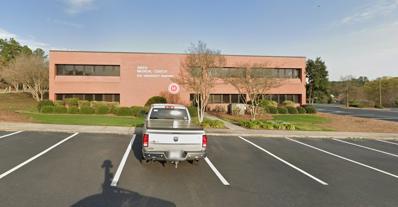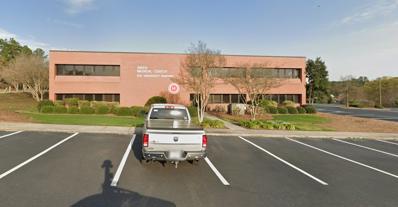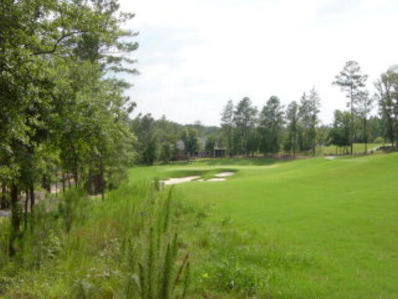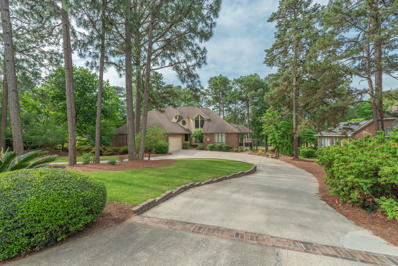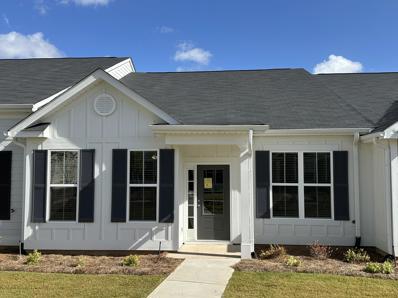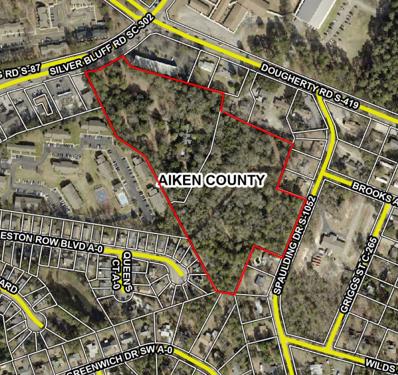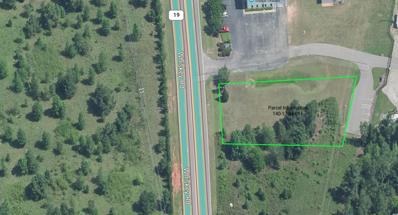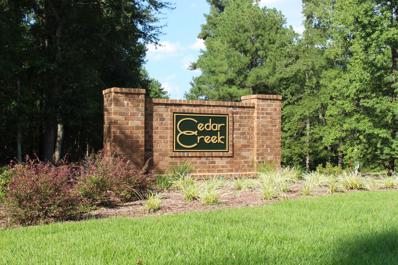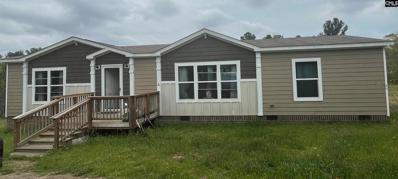Aiken SC Homes for Rent
$239,800
460 Kentbury Court Aiken, SC 29801
- Type:
- Single Family
- Sq.Ft.:
- 1,376
- Status:
- Active
- Beds:
- 3
- Lot size:
- 0.12 Acres
- Year built:
- 2024
- Baths:
- 2.00
- MLS#:
- 529260
ADDITIONAL INFORMATION
COMPLETE AND READY TO MOVE IN NOW WITH A FRIDGE AND FENCED-IN BACK YARD!!! SPECIAL FINANCING W/ SPECIAL INTEREST RATE AS LOW AS 4.99% AND UP TO 6,000 IN SELLER PAID CLOSING COST W/PREFERRED LENDER FOR QUALIFIED BUYERS THAT CLOSE BY 12/31/24. The Burke floor plan. Get everything on your list at The Abbey at Trolley Run. Enjoy Southern charm in a quiet location, just minutes from I-20 & Historic Downtown Aiken. USC Aiken, Aiken Technical College and Aiken Regional Medical Center are a quick drive away. For recreation, you'll be adjacent to the YMCA, in close proximity to Hitchcock Woods, while enjoying The Abbey's pool. The Burke offers a kitchen that opens to the family room and a casual dining area. Cabinet color is white. Entertain with ease on the covered patio, allowing easy access to the back yard. A private bedroom suite plus generous secondary bedrooms and lots of closet space complete this timeless design. And you will never be too far from home with Home Is Connected. Your new home is built with an industry leading suite of smart home products that keep you connected with the people and place you value most. Financing offered by DHI Mortgage Company, Ltd. (DHIM). Branch NMl5 #1679072. 4234 Wheeler Rd., Martinez, GA 30907. Company NMl5 #14622. DHIM is an affiliate of D.R. Horton. For more information about DHIM and its licensing please visit http://www.dhimortgage.com/affiliate. All terms and conditions subject to credit approval, market conditions and availability. D.R. Horton has locked-in, through DHIM, a fixed interest rate for a pool of funds. Rates only available until pool of funds is depleted or rate expires. Interest rate offered applies only to the D.R. Horton family of brand properties purchased as borrower's principal residence. Rate is not applicable for all credit profiles and may require borrower to pay points to obtain the advertised rate. Restrictions apply. Buyer is not required to finance through DHIM to purchase a home; however, buyer must use DHIM to receive the advertised rate. Additional dosing costs will apply. Please contact your Mortgage Loan Originator for complete eligibility requirements. May not be able to be combined with other available D.R. Horton offers or discounts. Contact a D.R. Horton sales representative for more information and for a list of available homes. Property restrictions apply. Photos are representational only. Equal Housing Opportunity. APR= Annual Percentage Rate. HOA= Homeowners Association. FHA= Federal Housing Administration. VA= U.S. Department of Veterans Affairs. USDA= U.S. Department of Agriculture. SBC= Standby Commitment. REV: 05/22/24 I Expires on the close by date listed above. MOVE IN NOW!!!
- Type:
- Land
- Sq.Ft.:
- n/a
- Status:
- Active
- Beds:
- n/a
- Lot size:
- 51.56 Acres
- Baths:
- MLS#:
- 211875
ADDITIONAL INFORMATION
Amazing 51.56 wooded acres the 302 corridor, with trails through out. This property is ready for you to develop it, as an equestrian facility, hunting retreat or just your dream home, where you can enjoy amazing trails while observing a variety of wildlife.
$1,116,806
0 Ne Shaws Fork Road Ne NE Aiken, SC 29805
- Type:
- Land
- Sq.Ft.:
- n/a
- Status:
- Active
- Beds:
- n/a
- Lot size:
- 34.9 Acres
- Baths:
- MLS#:
- 211870
ADDITIONAL INFORMATION
Those beautiful mostly cleared 34.98 acres, on 302 corridor is ready for you to call home. Develop it as a horse farm, or a family home, enjoy the beautiful sunsets, the variety of wildlife
- Type:
- Land
- Sq.Ft.:
- n/a
- Status:
- Active
- Beds:
- n/a
- Lot size:
- 0.33 Acres
- Baths:
- MLS#:
- 529733
ADDITIONAL INFORMATION
Last lot avaliable on Grassy Creek Lane! A beautiful Sloped lot with 101' of Frontage on the 17th hole of the Nicklaus Course in Woodside Reserve. The incredible lot of elevation offers Serene Lake glimpses with manicured views to ease your days. Social membership at the Reserve Club is a Mandatory Must. Woodside preferred builders will assist you with the house of your dreams.
- Type:
- Land
- Sq.Ft.:
- n/a
- Status:
- Active
- Beds:
- n/a
- Lot size:
- 0.48 Acres
- Baths:
- MLS#:
- 585427
- Subdivision:
- SUMMER LAKES
ADDITIONAL INFORMATION
One of the last lots available in the very popular Summer Lakes Community! This half acre lot has very flat terrain and thin trees will make site preparation very cheap. The lot has minor deed restrictions with lake access, very economical RV storage, secure community, walking trails, easy access to the I-20. City water available (you can also install a well), positive perc test in hand, and county taxes only. You can view anytime without an appointment.
$1,185,000
000 Trolley Line Road Aiken, SC
- Type:
- Land
- Sq.Ft.:
- n/a
- Status:
- Active
- Beds:
- n/a
- Lot size:
- 144 Acres
- Baths:
- MLS#:
- 115568
ADDITIONAL INFORMATION
We are excited to announce for the first time 144 acres of land in Aiken County that would be perfect for a neighborhood in the growing community. Zoned residential and upon DOT approval, you could have your neighborhood entrance on Trolley Line Rd by the YMCA or on Greggs Hwy. Based on our research and comparable size homes in the area you could potentially fit over 380+ homes on this prime land. The land starts across the street from the Aiken YMCA and stretches passed Greggs Park Youth Baseball Field. Seller has a transferable agreement with Valley Public Service for water and sewer hookup. If you're looking at buying the land and then selling to multiple builders at a per lot price or if you're a builder ready to secure your own neighborhood then call today to set up your tour and get a complete packet of all information on this massive opportunity. ***Drone footage available alone request***
$1,049,000
252 Paddock Clb Parkway Aiken, SC 29803
- Type:
- Single Family
- Sq.Ft.:
- 3,018
- Status:
- Active
- Beds:
- 4
- Lot size:
- 12.1 Acres
- Year built:
- 2024
- Baths:
- 3.00
- MLS#:
- 211824
- Subdivision:
- Paddocks
ADDITIONAL INFORMATION
Beautiful new Donnie Shaffer construction on 12.10 acres in the Paddocks. Ideal for horse lovers! This home features 3,008 sq. ft. of heated space (2,452 sq. ft. on the main floor and a 566 sq. ft. finished flex room over garage). It includes 4 bedrooms, 3 full baths, a 2-car garage, a screened porch, and an extra-large mudroom with a covered exterior entrance. The mudroom is adjacent to a full bath. The great room boasts a 10' ceiling and a gas fireplace. The split floor plan offers a primary bedroom with tray ceilings, an ensuite bathroom with a tiled shower, tub, dual vanities, and a spacious walk-in closet. Hardwood floors are in the great room, foyer, dining area, kitchen, hallways, and primary bedroom. Flex and guest rooms are carpeted. There is 12'' tile in the primary bath, guest bath, and mudroom, which also features a floor drain. The custom kitchen is white with granite countertops, a kitchen island with a sink, and two pantries. Stainless steel appliances add a modern touch. The finished flex room includes a full bath and a large storage area in the attic. The property is fully landscaped with a sprinkler system around the house. The Paddocks is an equestrian community on the south side of Aiken, adjacent to Three Runs Plantation. It features easement trails and a community arena. Estimate completion by April 2025
$318,000
TDB Hutto Pond Road Aiken, SC 29805
- Type:
- Land
- Sq.Ft.:
- n/a
- Status:
- Active
- Beds:
- n/a
- Lot size:
- 38.73 Acres
- Baths:
- MLS#:
- 585225
ADDITIONAL INFORMATION
Beautiful 38.73 acres for sale. Need space this property is zoned for residential and commercial in which it makes it very attractive for its new owner(s). Sellers are highly motivated. Call me today and start living the good life.
- Type:
- Other
- Sq.Ft.:
- n/a
- Status:
- Active
- Beds:
- n/a
- Lot size:
- 25 Acres
- Year built:
- 1900
- Baths:
- MLS#:
- 211807
ADDITIONAL INFORMATION
Rare I-20 interstate assemblage. High visibility, commercial development opportunity consisting of 25 acres situated along the northeast corner of the Exit 22 interchange. Multiple points of ingress and egress from Columbia Highway N and Old Camp Long Road. Adjacent to the new 7Eleven truck stop, currently under construction and nearing completion. The site features approximately 500 feet of road frontage along Columbia Highway N. Visibility along Interstate 20 and the Exit 22 west bound off-ramp is approximately 2,000 feet. The off-ramp/Columbia Highway N intersection is signalized. Old Camp Long Road has multiple access points with a combined road frontage of approximately 900 feet. Public utilities available to the site includes electricity, water, and sewer.
$297,500
4071 Fringetree Loop Aiken, SC 29803
Open House:
Sunday, 11/17 1:00-3:00PM
- Type:
- Single Family
- Sq.Ft.:
- 2,294
- Status:
- Active
- Beds:
- 4
- Lot size:
- 0.26 Acres
- Year built:
- 2024
- Baths:
- 3.00
- MLS#:
- 529079
ADDITIONAL INFORMATION
Builder is offering 10,000 in builder's incentives (subject to change at anytime)! Mansfield Plan - Two-story 4 Bedroom, 2.5 bath plus office plan featuring custom cabinetry with soft close cabinet doors and granite countertops. There is also a spacious study with french doors nearby. Oversized owner's closet with a spacious bedroom and sitting. Granite counter tops in master bath and hall bath. Whirlpool stainless steel appliances, Rainbird sprinkler system, radiant barrier roofing for energy efficiency. Pricing is subject to change without notice. Home is completed.
$174,000
Address not provided Aiken, SC 29803
- Type:
- Land
- Sq.Ft.:
- n/a
- Status:
- Active
- Beds:
- n/a
- Lot size:
- 2.35 Acres
- Baths:
- MLS#:
- 24012272
ADDITIONAL INFORMATION
Back on the market as buyers failed to perform! A second chance for an exceptional opportunity within The Reserve at Woodside! Construct your custom residence on 2.35 acres at 102 White Birch Court, situated on a picturesque circular street near nature trails and situated on a bluff near Oakman Lake. This rare, expansive parcel amalgamates three former lots consolidated into a single tax parcel and a sole HOA fee. The annual HOA fee amounts to just $587.00 until construction commences.Distinguished as a ''Southern Living'' Community, Woodside stands out as one of the select few neighborhoods nationwide with such an esteemed designation. Indulge in the lifestyle & sporting amenities, featuring a luxurious resort-style pool, tennis and pickleball courts, acclaimed golf courses, and exquisite dining options. Access to the facility and group classes at Village Fitness and the array of special interest clubs and social activities available at The Reserve Club will enrich your daily enjoyment! Please note The Reserve Club at Woodside offers a variety of memberships; a Social Membership at The Reserve Club stands as a fundamental prerequisite for all Reserve residents. Woodside is Aiken, South Carolina's premier gated lifestyle community, an easy drive to the charming restaurants, shops & arts and equestrian venues in Aiken's downtown district. You will find the location convenient to multiple grocery & home improvement stores as well as the new mall, under construction - Aiken Towne Park. Work with one of the community's approved builders to craft your dream home amidst your oasis of 2.35 acres and savor the sophisticated lifestyle awaiting you at The Reserve at Woodside!
$228,400
3151 Stanhope Drive Aiken, SC 29803
- Type:
- Townhouse
- Sq.Ft.:
- 1,506
- Status:
- Active
- Beds:
- 2
- Lot size:
- 0.07 Acres
- Year built:
- 2022
- Baths:
- 2.00
- MLS#:
- 528972
ADDITIONAL INFORMATION
**Seller offering 2,500 toward Buyer Closing Costs!** Live your life! Experience the epitome of hassle-free living in this meticulously maintained, better than new townhome. Say goodbye to yard work and hello to more leisure time with this low-maintenance home, offering the perfect blend of homeownership benefits and affordability. Step inside to discover a modern oasis boasting neutral tones that soothe the senses, abundant natural light, and undeniable charm. The open, one level spilt bedroom floor plan provides ample living and dining space, complete with soaring ceilings, durable LTV flooring, and convenient built-ins & features. Designed for culinary enthusiasts, the spacious kitchen features plentiful cabinet space, gleaming granite countertops, a welcoming serving bar island, pendant lighting, and stainless-steel appliances. Retreat to the primary suite featuring a trey ceiling and where relaxation awaits in the serene bathroom featuring a double bowl granite top vanity, a spacious upscale low-maintenance shower, and chic fixtures. Step outside to your private covered porch via a separate entry door, perfect for unwinding after a long day. The second bedroom offers its own allure and easy access to a full, charming bathroom. Welcome your guests through the delightful garden-like setting, while the rear entry garage provides both convenience and ample storage for you. With nothing left to do but move in. The Danbrooke Village community offers a park to enjoy, guest parking and no yard maintenance. A perfect second home escape from cold winter. Conveniently situated to new stores, shopping, Aiken Towne Park; about 10 minutes to Hopelands Gardens, Aiken's historic districts, and various recreational activities, the ease of living here is unparalleled. Welcome to your Aiken retreat, where simple living leads to an effortlessly enjoyable life.
ADDITIONAL INFORMATION
Fantastic lot that would be perfect for medical, office building or residential located near the entrance to Woodside with a DOT Approval for a Right in and Right out onto Silver Bluff. This is a great opportunity you don't want to miss! Fantastic lot that would be perfect for medical, office building or residential located near the entrance to Woodside with a DOT Approval for a Right in and Right out onto Silver Bluff. This is a great opportunity you don't want to miss!
$899,000
Lot 42 Ocilla Place Aiken, SC 29803
- Type:
- Single Family
- Sq.Ft.:
- 3,100
- Status:
- Active
- Beds:
- 4
- Lot size:
- 5.06 Acres
- Year built:
- 2024
- Baths:
- 4.00
- MLS#:
- 211684
- Subdivision:
- Bridle Creek
ADDITIONAL INFORMATION
New 3100 sq ft home under construction in beautiful Bridle Creek Equestrian on a great lot in Phase 3b-2 on Ocilla Place. Comfortable split open floor plan with quality construction by Sean Wolf Homes. Main floor has 3 bedrooms and 2 1/2 baths, including spacious owners suite on the main floor, great room with gas fireplace, dining room, mud room, and chef's kitchen. Upstairs has bedroom/bonus room with full bath, covered rear porch with Trex decking. Property has 5.06 acres and two car garage. Entire house is either white oak wood floors, ceramic tile or carpet in bedrooms. Construction will be completed in January 2025.
$575,000
Address not provided Aiken, SC 29801
- Type:
- Single Family
- Sq.Ft.:
- 2,045
- Status:
- Active
- Beds:
- 3
- Lot size:
- 0.46 Acres
- Year built:
- 1970
- Baths:
- 2.00
- MLS#:
- 24011488
ADDITIONAL INFORMATION
Location, Location, Location! Experience the luxury of a newly renovated home situated near Hitchcock Woods, just a short walk from the historic Aiken Golf Club and charmingdowntown Aiken at Fairway Cottage. This single-level residence offers flexible living areas with a seamless flow between the living/dining room, den/TV space featuring a cozy fireplace, kitchen, and sunroom. The bright, white kitchen boasts new cabinetry, quartzite counters, a large textured subway tile backsplash, under-cabinet lighting, and new stainless appliances, including a French Door refrigerator, built-in dishwasher, microwave, and a 36-inch, 5-burner gas range with built-in vent above.Adding character to the kitchen is a painted brick wall accent, a wine fridge, and a bar counter for 4-5 people, creating an ideal space for entertaining in the sunroom. The sunroom, with windows on three sides, floods the living area with natural light and provides a view of the surprisingly spacious backyard, featuring a screened Gazebo, storage shed, and a large grassy area for recreational activities and pets. The bedroom wing includes a central, roomy vestibule leading to the primary bedroom suite and two guest bedrooms. The primary bedroom offers two ample closets and a beautifully remodeled bath with a new vanity, marble tile floor, and a spacious custom-tiled shower with a glass door enclosure. The two guest bedrooms feature generous closet space and share a renovated hall bath with marble tile floors and a shower/tub surrounded by large subway tiles. The bedroom wing also houses a laundry closet, equipped for a stackable washer/dryer. Home upgrades and amenities encompass a metal roof, gutters, new interior doors and lighting, new hardwood floors, and modern systems such as a tankless water heater, irrigation system, and a whole-house generator. A new HVAC will keep things cool this summer! Storage is available in the attic accessed via pull-down stairs, and an attached one-car garage with a newer garage door is also included. The home is set on a spacious open grassy lot with a dense tree line along the rear property border. A charming old-fashioned dinner bell remains, signaling to guests on the golf course that it's time to head home. Enjoy the convenient location and easy access to downtown shops, restaurants, schools, Hitchcock Woods, and Aiken Golf Club. This property is truly a wonderful choice for year-round living or as a seasonal retreat, offering the best of Aiken's in-town lifestyle!
- Type:
- Single Family
- Sq.Ft.:
- 2,045
- Status:
- Active
- Beds:
- 3
- Lot size:
- 0.46 Acres
- Year built:
- 1970
- Baths:
- 2.00
- MLS#:
- 211648
- Subdivision:
- Olde Aiken
ADDITIONAL INFORMATION
Excellent Value! Prime Location! Experience the luxury of a newly renovated home situated near Hitchcock Woods, just a short walk from the historic Aiken Golf Club and charming downtown Aiken at Fairway Cottage. This single-level residence offers flexible living areas with a seamless flow between the living/dining room, den/TV space featuring a cozy fireplace, kitchen, and sunroom. The bright, white kitchen boasts new cabinetry, quartzite counters, a large textured subway tile backsplash, under-cabinet lighting, and new stainless appliances, including a French Door refrigerator, built-in dishwasher, microwave, and a 36-inch, 5-burner gas range with built-in vent above. Adding character to the kitchen is a painted brick wall accent, a wine fridge, and a bar counter for 4-5 people, creating an ideal space for entertaining in the sunroom. The sunroom, with windows on three sides, floods the living area with natural light and provides a view of the surprisingly spacious backyard, featuring a screened Gazebo, storage shed, and a large grassy area for recreational activities and pets. The bedroom wing includes a central, roomy vestibule leading to the primary bedroom suite and two guest bedrooms. The primary bedroom offers two ample closets and a beautifully remodeled bath with a new vanity, marble tile floor, and a spacious custom-tiled shower with a glass door enclosure. The two guest bedrooms feature generous closet space and share a renovated hall bath with marble tile floors and a shower/tub surrounded by large subway tiles. The bedroom wing also houses a laundry closet, equipped for a stackable washer/dryer. Home upgrades and amenities encompass a metal roof, gutters, new interior doors and lighting, new hardwood floors, and modern systems such as a tankless water heater, irrigation system, and a whole-house generator. A new HVAC will keep things cool this summer! Storage is available in the attic accessed via pull-down stairs, and an attached one-car garage with a newer garage door is also included. The home is set on a spacious open grassy lot with a dense tree line along the rear property border. A charming old-fashioned dinner bell remains, signaling to guests on the golf course that it's time to head home. Enjoy the convenient location and easy access to downtown shops, restaurants, schools, Hitchcock Woods, and Aiken Golf Club. This property is truly a wonderful choice for year-round living or as a seasonal retreat, offering the best of Aiken's in-town lifestyle!
- Type:
- Office
- Sq.Ft.:
- 2,300
- Status:
- Active
- Beds:
- n/a
- Year built:
- 1989
- Baths:
- 2.00
- MLS#:
- 211640
ADDITIONAL INFORMATION
Located in a prime location, this office space offers great flexibility for businesses looking to expand or set up their operations in a prestigious area. This space has two private offices and file/printer room. Access to reception area if needed. Access to kitchen and bathrooms. Call Catina for your private showing.
- Type:
- Office
- Sq.Ft.:
- 2,300
- Status:
- Active
- Beds:
- n/a
- Year built:
- 1989
- Baths:
- 2.00
- MLS#:
- 211639
ADDITIONAL INFORMATION
Located in a prime location, these office spaces offer great flexibility for businesses looking to expand or set up their operations in a prestigious area. The spaces can be configured to accommodate multiple offices, waiting room and access to main reception area to create a professional and inviting environment for clients and employees alike. One of the standout features of these office spaces is the presence of a single restroom within some suites, in addition to a public restroom conveniently located in the hallway. This ensures privacy and convenience for the tenants and their visitors. There is also access to kitchen/breakroom area. Call Catina for your private showing.
- Type:
- Land
- Sq.Ft.:
- n/a
- Status:
- Active
- Beds:
- n/a
- Lot size:
- 0.32 Acres
- Baths:
- MLS#:
- 211610
- Subdivision:
- Woodside-reserve
ADDITIONAL INFORMATION
Golf Course Lot in The Reserve at Woodside Build your dream home on this prime piece of land in The Reserve at Woodside. With stunning views overlooking the golf course, this parcel offers the perfect setting for your custom-designed residence. Enjoy the tranquility of serene surroundings and convenient access to amenities. Contact us today to seize this rare opportunity!
$762,000
204 Bay Tree Court Aiken, SC 29803
- Type:
- Single Family
- Sq.Ft.:
- 4,028
- Status:
- Active
- Beds:
- 4
- Lot size:
- 0.49 Acres
- Year built:
- 1989
- Baths:
- 3.00
- MLS#:
- 528601
ADDITIONAL INFORMATION
Welcome to this contemporary home located on the 4th fairway of Jones course. This spacious foyer, sunken living room and dining room is illuminated by an abundance of natural light and a charming gas fireplace and is overlooking the golf course. The remodeled kitchen features a new dishwasher, stove, oven, microwave, disposal and vent. Also new light maple cabinets, granite countertops, a beautiful backspace, and new LVT flooring.The family room is enhanced by a built-in cabinet and new LVT flooring. Sliding doors open to a large deck and screened gazebo. The owner suite boasts a large room with trey ceiling and a newly remodeled bathroom complete with new tub, tiled walk-in shower, vanities with double sinks, granite countertops, lighting, toilet and new tile flooring. A guest bedroom on 1st floor boast new LVT flooring and a remodeled bathroom with a floating sink, new lighting, tiled walk-in shower, toilet, and new tile flooring. We can't forget this light and airy laundry room with new cabinets, granite countertops, new flooring and new LG washer and dryer.Upstairs you will find two spacious bedrooms sharing an updated bathroom with new lighting, vanity, sink, countertops and new LVT flooring. Time for entertaining in the expansive basement complete with a pool table! There is ample room for whatever your hearts desire. This home has new exterior paint, tankless water heater, HVAC, gutters with gutter shields, attic insulation and central vacuum system. Don't wait to view this home in person.
$239,900
4121 Adelaide Loop Aiken, SC 29803
Open House:
Thursday, 11/14 11:00-5:00PM
- Type:
- Townhouse
- Sq.Ft.:
- 1,464
- Status:
- Active
- Beds:
- 2
- Year built:
- 2024
- Baths:
- 2.00
- MLS#:
- 528509
ADDITIONAL INFORMATION
Welcome to Danbrooke Village - Aiken's newest luxury townhome community. Pictures are of a previously built home of the same floorplan. Colors, options, and features may vary from pictures in this listing. This unique townhome, the Greer, includes granite counter tops in the kitchen with a full tile backsplash, and additional seating available at the kitchen island/peninsula. Soft close cabinets and drawers extend the life of the fixture. Cultured marble counter tops in the bathrooms accented with framed mirrors, Evacore waterproof click flooring and trim molding throughout the living areas make this home desirable. Luxury vinyl tile covers the floors of the laundry room and bathrooms. The open concept spaces allow for creativity of design. The attached single car garage allows for additional storage spacing inside, and above in the partially floored attic. This home is constructed with green advantage building materials; and incorporates energy efficient appliances. It is equipped with a smart security system and Structured Wiring System Using CAT6 & RG6 Wiring . Located just 10 minutes from historic downtown Aiken, S.C., Danbrooke Village offers the perfect location for dining, shopping, parks, schools and only fifteen minutes to SRS. A variety of floor plans offers the opportunity to live the lifestyle you have been searching for. A community park to enjoy, no yard maintenance, and low HOA fees are unique to this community and the confidence of knowing your home was constructed by a local builder with a reputation of excellence, Bill Beazley Homes, makes Danbrooke Village the place to call home. Builder is offering a 7,000 incentive that can be used towards closing costs, upgrades, or to buy down the interest rate. 625-DV-7009-01
$6,499,000
615 Silver Bluff Road Aiken, SC 29803
- Type:
- Other
- Sq.Ft.:
- n/a
- Status:
- Active
- Beds:
- n/a
- Lot size:
- 12.39 Acres
- Year built:
- 1900
- Baths:
- MLS#:
- 211553
ADDITIONAL INFORMATION
Never before offered, one of a kind commercial development assemblage. Situated in both the City of Aiken and Aiken County. This high visibility tract contains 12.39 +/- acres, with road frontage and access on both Silver Bluff Road and Spaulding Drive. The Silver Bluff Road parcel features 196' of road frontage with City of Aiken RMH (multi-family high density) zoning. All utilities are available to include public water and public sewer. This property is adjacent to tracts East and West that are zoned GB (General Business). Structure on property considered non-contributing to the site. There is a survey on file for the Silver Bluff Road tract. The Spaulding Drive parcel is located in Aiken County and is zoned UD (Urban Development). Road frontage is 298' along Spaulding Drive. Buyer to survey the Spaulding Drive tract.
$100,000
4376 Whiskey Road Aiken, SC 29803
- Type:
- Land
- Sq.Ft.:
- n/a
- Status:
- Active
- Beds:
- n/a
- Lot size:
- 0.66 Acres
- Baths:
- MLS#:
- 528376
ADDITIONAL INFORMATION
''Prime Commercial Opportunity on Bustling Whiskey Rd! Positioned amidst a thriving commercial corridor, this property at 4376 Whiskey Rd offers unparalleled visibility and access. Located in Aiken, SC, this strategic location is surrounded by established businesses, ensuring a steady flow of potential customers. With its desirable address and proximity to major thoroughfares, this property presents an exceptional opportunity for investors and business owners alike. Don't miss your chance to secure a foothold in this dynamic market - seize this prime commercial offering today!''
- Type:
- Land
- Sq.Ft.:
- n/a
- Status:
- Active
- Beds:
- n/a
- Lot size:
- 0.53 Acres
- Baths:
- MLS#:
- 211497
- Subdivision:
- Cedar Creek
ADDITIONAL INFORMATION
Located within the lovely amenities community of Cedar Creek, this 0.533 acre well-treed home site is on the high side of Cardigan Drive overlooking several beautiful homes. Choose among numerous excellent builders to create your dream home with your own plans or those of the builder. In addition to the award-winning Arthur Hills Cedar Creek golf course and its training facility, amenities include a jr. Olympic pool, lighted tennis & pickleball courts, miles of hiking trails, lovely mini-parks, fountained ponds (some with catch and release) and a Community Center / library.
$230,000
5030 Old Draft Trail Aiken, SC 29801
- Type:
- Other
- Sq.Ft.:
- 1,568
- Status:
- Active
- Beds:
- 3
- Lot size:
- 2.53 Acres
- Year built:
- 2017
- Baths:
- 2.00
- MLS#:
- 583749
ADDITIONAL INFORMATION
Here awaits your PERSONAL, PRIVATE, COUNTRY OASIS!!! Welcome home to this lovely property nestled in the beautiful city of Aiken. This home is a hidden gem that boast 3 bedrooms and 2 full baths with a most desirable open floor plan which allows you to both cook and interact with family and guest alike. This home can be the perfect oasis for the entertaining homeowner or even the homeowner that likes to retreat and enjoy the quite of the country all to themselves and all those in between. This home comes with a custom two-tire deck and has a beautifully large lot of land to allow your imagination to run wild...We would like to be the first to say WELCOME HOME!! *** THIS PROPERTY IS BEING SOLD AS-IS***

The data relating to real estate for sale on this web site comes in part from the Broker Reciprocity Program of G.A.A.R. - MLS . Real estate listings held by brokerage firms other than Xome are marked with the Broker Reciprocity logo and detailed information about them includes the name of the listing brokers. Copyright 2024 Greater Augusta Association of Realtors MLS. All rights reserved.

The data relating to real estate for sale on this web-site comes in part from the Internet Data Exchange Program of the Aiken Board of Realtors. The Aiken Board of Realtors deems information reliable but not guaranteed. Copyright 2024 Aiken Board of REALTORS. All rights reserved.
Andrea D. Conner, License 102111, Xome Inc., License 19633, [email protected], 844-400-XOME (9663), 751 Highway 121 Bypass, Suite 100, Lewisville, Texas 75067

The information being provided is for the consumer's personal, non-commercial use and may not be used for any purpose other than to identify prospective properties consumer may be interested in purchasing. Any information relating to real estate for sale referenced on this web site comes from the Internet Data Exchange (IDX) program of the Consolidated MLS®. This web site may reference real estate listing(s) held by a brokerage firm other than the broker and/or agent who owns this web site. The accuracy of all information, regardless of source, including but not limited to square footages and lot sizes, is deemed reliable but not guaranteed and should be personally verified through personal inspection by and/or with the appropriate professionals. Copyright © 2024, Consolidated MLS®.

Information being provided is for consumers' personal, non-commercial use and may not be used for any purpose other than to identify prospective properties consumers may be interested in purchasing. Copyright 2024 Charleston Trident Multiple Listing Service, Inc. All rights reserved.
Aiken Real Estate
The median home value in Aiken, SC is $293,500. This is higher than the county median home value of $180,800. The national median home value is $338,100. The average price of homes sold in Aiken, SC is $293,500. Approximately 59.95% of Aiken homes are owned, compared to 29.05% rented, while 11% are vacant. Aiken real estate listings include condos, townhomes, and single family homes for sale. Commercial properties are also available. If you see a property you’re interested in, contact a Aiken real estate agent to arrange a tour today!
Aiken, South Carolina has a population of 31,516. Aiken is less family-centric than the surrounding county with 19.07% of the households containing married families with children. The county average for households married with children is 25.73%.
The median household income in Aiken, South Carolina is $58,125. The median household income for the surrounding county is $57,572 compared to the national median of $69,021. The median age of people living in Aiken is 46.6 years.
Aiken Weather
The average high temperature in July is 92.1 degrees, with an average low temperature in January of 34.1 degrees. The average rainfall is approximately 47.7 inches per year, with 0.6 inches of snow per year.
