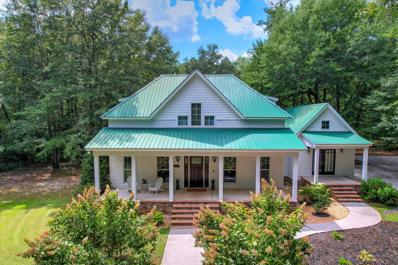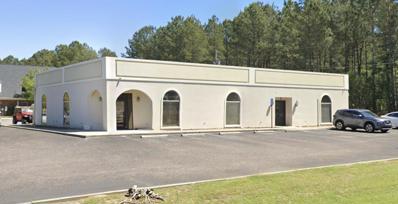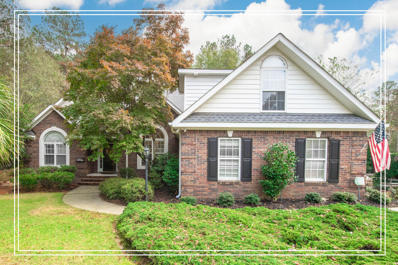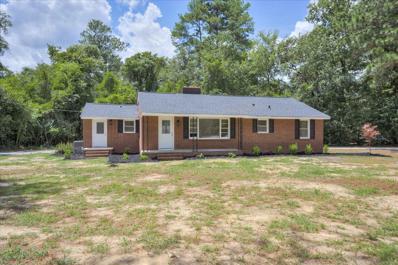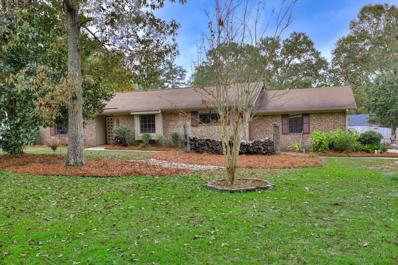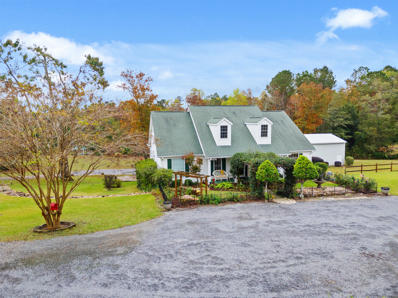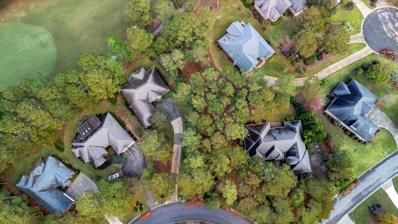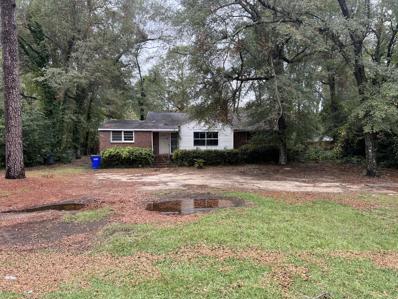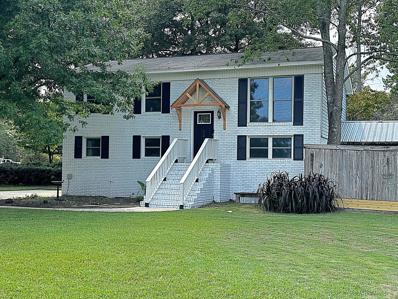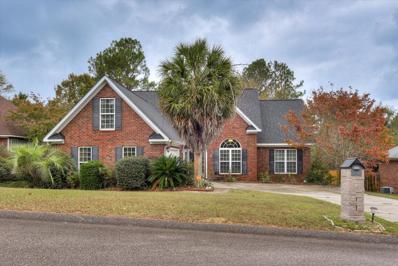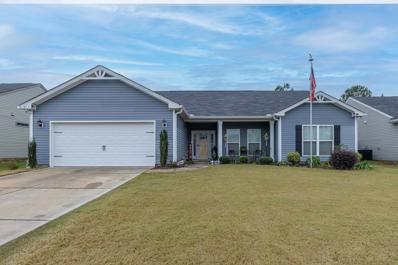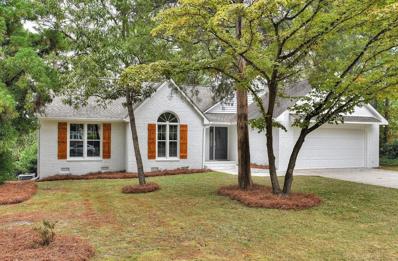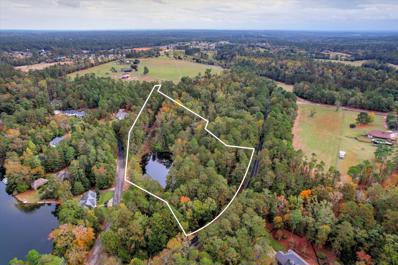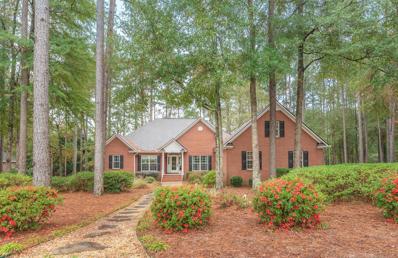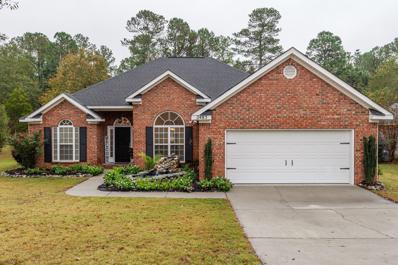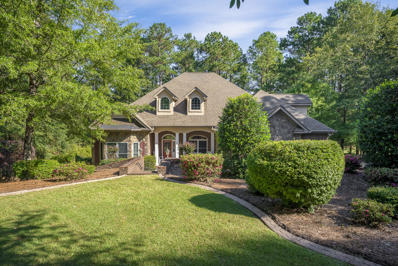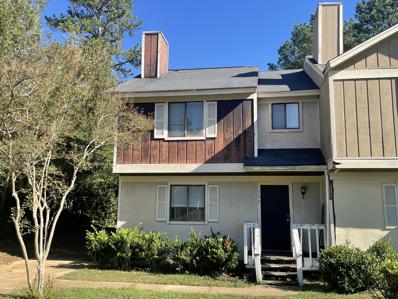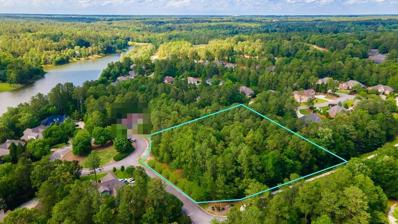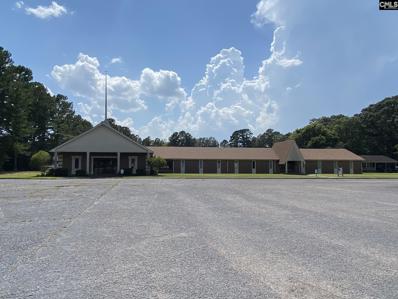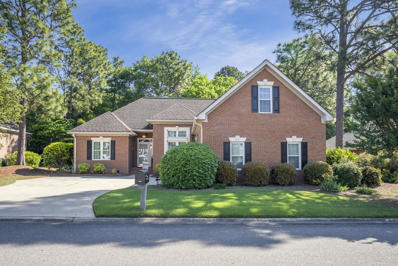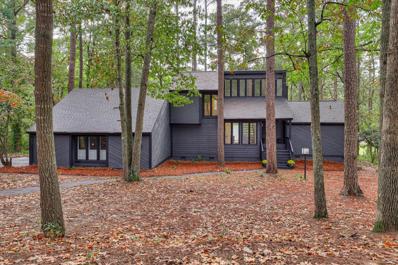Aiken SC Homes for Rent
The median home value in Aiken, SC is $293,500.
This is
higher than
the county median home value of $180,800.
The national median home value is $338,100.
The average price of homes sold in Aiken, SC is $293,500.
Approximately 59.95% of Aiken homes are owned,
compared to 29.05% rented, while
11% are vacant.
Aiken real estate listings include condos, townhomes, and single family homes for sale.
Commercial properties are also available.
If you see a property you’re interested in, contact a Aiken real estate agent to arrange a tour today!
- Type:
- Single Family
- Sq.Ft.:
- 2,653
- Status:
- NEW LISTING
- Beds:
- 4
- Lot size:
- 7.36 Acres
- Year built:
- 2004
- Baths:
- 4.00
- MLS#:
- 213935
- Subdivision:
- Cedar Meadows
ADDITIONAL INFORMATION
Welcome to this exquisite Southern Living Cottage, a timeless gem nestled in the tranquil expanse of Cedar Meadows Equestrian Community. Spanning 7.3 acres of serene privacy, this cherished property encompasses 2,653 square feet of refined living space, featuring three bedrooms and two and a half bathrooms in the main residence, complemented by a charming guest suite with an additional bedroom and bathroom. Upon entering, you are greeted by an open-concept living area, elegantly appointed with bamboo hardwood floors that flow seamlessly throughout. The cozy living room, enhanced by a gas-burning fireplace, offers a perfect retreat for cooler evenings. Adjacent to the living area is a formal dining space and a gourmet kitchen, which boasts solid maple cabinetry, Corian countertops, and top-tier appliances, including a Sub-Zero refrigerator, two newer Fisher & Paykel dishwashers, a newer Dacor gas cooktop, and a brand-new KitchenAid microwave and wall oven —all of which remain —. A walk-in laundry room, complete with a new sink and ample storage, adds convenience to the home. The primary bedroom, conveniently located on the main level, features hardwood floors, vaulted ceilings, and private access to a rocking-chair front porch. French doors open to an en suite bathroom with dual closets, separate vanities, a water closet, a walk-in shower, and a soaking tub. Upstairs, a versatile nook awaits, ideal for reading or an office, leading to two generously-sized bedrooms connected by a Jack-and-Jill bathroom with separate vanities and substantial closet space. From the kitchen, step out onto the screened-in porch, where a wood-burning fireplace enhances the outdoor ambiance. This area provides access to the guest suite, offering dual entry points perfect for visitors or live-in family members. The guest suite offers new carpet, a spacious upstairs bedroom, a downstairs living area with a wet bar, mini fridge, and microwave—all of which remain—alongside a full-sized bathroom with a brand-new vanity and lighting, and a walk-in closet. Additional enhancements and features include a refreshing creek at the rear of the property, newer irrigation installed by Cold Creek Nursery, updated landscaping, a newly screened porch, and four HVAC systems (two installed in 2020 and 2021), Anderson Windows. The property also features a four-bay covered carport with the potential for power and water connections. Living in Aiken offers a unique blend of Southern charm, equestrian elegance, and a welcoming community. Embrace a lifestyle of refined tranquility in this idyllic setting.
$549,900
571 Pommel Court Aiken, SC 29803
Open House:
Saturday, 11/16 1:00-3:00PM
- Type:
- Single Family
- Sq.Ft.:
- 3,200
- Status:
- NEW LISTING
- Beds:
- 4
- Lot size:
- 1.23 Acres
- Year built:
- 2021
- Baths:
- 4.00
- MLS#:
- 212920
- Subdivision:
- Graylyn Farms
ADDITIONAL INFORMATION
BACK ON MARKET - NO FAULT OF SELLERS! The McKinley plan by Winchester Homes is an Awesome Ranch with a 3 car garage including front and rear covered porches. The main level features an Open Split floor plan, Welcoming foyer, Office with French Doors, Flex space, Gourmet Kitchen to include gas cooktop, wall oven/microwave combo, dishwasher, farmhouse sink,large island, granite countertops and tile backsplash. 3 bedrooms, study/office and 2 full baths, laundry and powder room. Owner Suite with trey ceiling, his and her vanities, tile floor, large tub, separate shower, linen closet and large WIC. Large bonus room on upper level with full bath and WIC. Additional features include: Ceiling fans in GR, Office, all bedrooms and rear porch. Farmhouse trim with Judges panels in foyer, flex room and breakfast room. LVP in the foyer, flex, office, GR, kitchen , dinning, all DS hallways and bedrooms, granite countertops in kitchen, owners bath and Jack and Jill bath, 30 year architectural shingles, Tankless Water Heater, radiant Barrier Roof Decking, Wintel Smart Home Package. 6 years remaining on the structural warranty. This home has too many upgrades to list. All of this on a 1.23 acre lot that back up to the neighborhood walking trail and pond.
$339,900
216 Lakeside Drive Aiken, SC 29803
- Type:
- Single Family
- Sq.Ft.:
- 2,391
- Status:
- NEW LISTING
- Beds:
- 4
- Lot size:
- 0.62 Acres
- Year built:
- 1968
- Baths:
- 3.00
- MLS#:
- 596866
ADDITIONAL INFORMATION
Beautiful 4 bedroom/2.5 bathroom brick home on a 0.62 acre corner lot located in the sought after Gem Lakes subdivision. New flooring throughout, updated kitchen and appliances, & updated downstairs half bathroom. Enjoy a cup of coffee on the upstairs balcony with lake views. Come fall in love and make this your new home today!
- Type:
- Office
- Sq.Ft.:
- 4,219
- Status:
- NEW LISTING
- Beds:
- n/a
- Year built:
- 1990
- Baths:
- 3.00
- MLS#:
- 214578
ADDITIONAL INFORMATION
Free-standing office building located on Aiken's south side, only 15 minutes from the CBD and 5 minutes from New Ellenton. Over 4200 SF with approx. 9 offices, 2-3 conference/training rooms, break room, dual entrance reception areas, IT room and ample storage. 16 dedicated parking spaces with additional spaces available if needed. Minimum 2 year lease required. VPD: 15,600.
- Type:
- Office
- Sq.Ft.:
- 1,200
- Status:
- NEW LISTING
- Beds:
- n/a
- Year built:
- 1989
- Baths:
- 1.00
- MLS#:
- 214577
ADDITIONAL INFORMATION
Second floor office space, stair access only, with reception area, five offices, wet bar and bathroom. Ample parking. Access to community conference room.
$455,000
2305 Club Drive Aiken, SC 29803
- Type:
- Single Family
- Sq.Ft.:
- 2,400
- Status:
- NEW LISTING
- Beds:
- 4
- Lot size:
- 0.62 Acres
- Year built:
- 1998
- Baths:
- 3.00
- MLS#:
- 535550
ADDITIONAL INFORMATION
Cedar Creek One-Level Home with 4th Bedroom/Flex Upstairs - Sophisticated Charm - Welcome to this exquisite residence featuring an owner's suite conveniently located on the first floor. As you enter, you'll be greeted by a foyer adorned with hardwood floors that flow seamlessly into the main living areas, complemented by upgraded plantation shutters throughout.The elegant dining room boasts crown molding and wainscoting, creating a refined atmosphere for gatherings. The spacious living room features a vaulted ceiling and an upgraded ceiling fan, perfect for both relaxation and entertaining.The gourmet kitchen is a chef's dream, equipped with granite countertops, a stylish tiled backsplash, a pantry, and top-of-the-line appliances, including a 5-burner gas range, dishwasher, microwave, and refrigerator. The adjacent breakfast room, with its charming bay window, invites you to enjoy your morning coffee in a sunlit space. The owner's suite on the main level offers direct access to the deck and is enhanced by a tray ceiling and ceiling fan. The luxurious bathroom features a double sink vanity, a private water closet, a walk-in closet, a jetted tub, and a separate shower for your comfort and convenience.Two additional bedrooms on the main level provide ample space for family or guests, with one featuring a vaulted ceiling and the other offering access to a delightful atrium sunroom. Upstairs, a fourth bedroom awaits, showcasing stunning hardwood floors, charming built-ins, and a full bathroom, making it ideal for visitors or as a private retreat.Step outside to the expansive deck that overlooks a fenced backyard, perfect for outdoor gatherings or quiet evenings under the stars.As a resident of Cedar Creek, you'll have access to an array of amenities, including golf, a swimming pool, tennis courts, pickleball, a fitness center, and a clubhouse/restaurant, ensuring a vibrant community lifestyle. Don't miss the opportunity to make this beautiful home yours!
- Type:
- Single Family
- Sq.Ft.:
- 4,408
- Status:
- NEW LISTING
- Beds:
- 7
- Lot size:
- 0.98 Acres
- Year built:
- 1997
- Baths:
- 5.00
- MLS#:
- 214572
- Subdivision:
- Woodside Plantation
ADDITIONAL INFORMATION
THE HOUSE ___________ The house was built in 1997 which is old enough to have the perk of stronger construction materials than today's new builds but young enough to have modern electrical and plumbing. The main floor was 100% remodeled from floor to ceiling in 2023. It has four bedrooms, two of which are master suites. It is both open concept and traditional with a thoughtful redesign which capitalizes on the amazing lake view. The hardware used throughout is EMTEK and all lighting is VISUAL COMFORT. The floors are all hardwood, with the exception of the bathrooms and laundry which are new tile. The countertops are quartzite, a natural stone, except for the wet bar which is pine and the bathrooms are marble. The Master bedroom was moved into the old den which makes it large, includes a fireplace, and overlooks the lake. The master bathroom was added where the old bedroom was, which includes an extra large shower and soaker tub. Downstairs you will find recreational paradise with two rooms off the stairs, a glass door into the main room, and a bedroom and bathroom on the other side, all with lake views. Through the main room you have access to the heated and cooled basement which also has three windows with a lake view and an extra large doorway to the back patio. MAIN: 3008sqft DOWNSTAIRS: 1400sqft BASEMENT: 1607sqft (There is also a large attic accessible by door/stairs from hallway to master bedroom. THE LOT _________ The house sits right under an acre but feels like 7 with the lake and the large, mountainous hills. The front has a circular driveway and comfortably parks 6 vehicles. The lot fans out wide giving you a very long lake edge that actually extends into the lake and runs down the creek. You can hear the peaceful sound of the creek from the back porch and can watch it spill into the lake all day and night. The fish in the lake are plentiful, as owners have caught many different species. It's also worth noting the following wildlife has been seen from the house: Fox, Deer, Owl, Bald Eagle, Otter, Wood Duck, Opossum, Grass Carp, Fox Squirrel, Red Tail Hawk, and Many Many other species. Since Woodside is such a large community and the house sits in the center, the stars are bright and plentiful at night with little light pollution. THE NEIGHBORHOOD ____________________ Woodside is a private, gated community with man-operated gates at the main gate of Silver Bluff rd. and off East Gate Dr. Just outside the community sits whiskey road, which is the main vein to downtown. There is a Publix, Belk, Movie Theater, Outdoor Mall, Hilton Inn, and many other amenities right outside the gate. Inside the gate you may become a social member or full member of Woodside Country Club OR The Reserve. These clubs offer pools, golf, tennis, pickle ball, dining, and many group activities for residents. I hope you take the time to book an appointment today! OWNER/AGENT
- Type:
- Single Family
- Sq.Ft.:
- 1,698
- Status:
- NEW LISTING
- Beds:
- 3
- Lot size:
- 0.47 Acres
- Year built:
- 1958
- Baths:
- 2.00
- MLS#:
- 213024
- Subdivision:
- Aiken Estates
ADDITIONAL INFORMATION
BACK ON MARKET!! Sale Fell thru due to no fault of the seller. Move-in Ready -- Completely remodeled brick home in much desired neighborhood. 3 bedrooms, 2 full bathrooms, walk-in shower in MBR. New Roof, Completely Rewired, tankless water heater, all new exterior and interior doors & range, dw, microwave. 2 car carport, drive-around driveway, thus drive through the carport so no backing onto the street. The pictures show how light and bright everything is. A MUST SEE!
$269,900
27 Deerwood Drive Aiken, SC 29803
- Type:
- Single Family
- Sq.Ft.:
- 1,795
- Status:
- NEW LISTING
- Beds:
- 3
- Lot size:
- 0.45 Acres
- Year built:
- 1976
- Baths:
- 2.00
- MLS#:
- 535527
ADDITIONAL INFORMATION
This single-story residence offers a harmonious blend of comfort and functionality across its 2,170 square feet. The living room serves as the heart of the home, boasting a striking brick fireplace and exposed wooden beams that add character and warmth. French doors flood the space with natural light and provide easy access to the outdoors. The kitchen features ample white cabinetry, tile flooring, and essential appliances, including a stove, dishwasher and refrigerator. Adjacent to the kitchen is a versatile dining area with a unique accent wall, perfect for family meals or entertaining guests. The primary bedroom offers a generous space, including a full bathroom and walk-in closet. Two additional bedrooms provide flexibility for various living arrangements. The hallway bathroom is efficiently designed with a shower/tub combination and storage solutions. A dedicated laundry room enhances the home's practicality, while the attached garage offers secure parking and additional storage options. An 11' x 35' family room addition was completed two years ago, which is located off the garage. Throughout the house, a mix of tile and hardwood flooring adds to the overall aesthetic appeal. The property's layout reveals a well-thought-out design that maximizes space utilization. With its combination of classic elements and modern conveniences, this home at 27 Deerwood Dr in Aiken, SC, presents an inviting and functional living space for its occupants. Outside entertainment will be effortless with the hot tub/spa and above-ground pool with enclosed deck. Keep safe from the outdoor elements under the newly constructed covered deck.
$750,000
164 Walden Brook Way Aiken, SC 29803
- Type:
- Single Family
- Sq.Ft.:
- 3,011
- Status:
- NEW LISTING
- Beds:
- 4
- Lot size:
- 8.71 Acres
- Year built:
- 1997
- Baths:
- 4.00
- MLS#:
- 535519
ADDITIONAL INFORMATION
3,011 sq. ft + 776 heated/cooled hobby room = 3,787 Sq.Ft. Escape to Your Waterfront Retreat - A Dream Home on 8.7 Acres in Aiken, SC Picturesque setting on the south side of Aiken, this lakeside cottage retreat offers a rare blend of serene country living and modern convenience. The grounds are impeccable, abundance of mature magnolias, expansive areas of lush grass and flower beds bursting with an array of color. Designed for comfort and relaxed living, this home invites you to unwind and embrace the full charm of nature—from expansive pond views to vibrant gardens. With over 3,000 square feet of finished living space, plus an additional 776 square feet of heated/cooled artist or hobby space, this home provides endless possibilities to suit your lifestyle. Every day feels like a vacation with a sparkling swimming pool, surrounded by spacious patios and decking areas perfect for entertaining or simply relaxing in the sun. Unwind in the hot tub, enjoy leisurely afternoons, or take a stroll to your private dock—ideal for fishing, kayaking, or enjoying peaceful moments on the pond. A pergola and covered porch add even more outdoor living space where you can simply soak in the beautiful surroundings. A Home Designed for Living and Entertaining This home exudes a casual lifestyle that suits both large gatherings and intimate family moments. The chef's kitchen is a dream, featuring lovely cabinetry, tons of granite countertops, prep island with sink, large pantry, and stainless appliances. The open-concept design allows for a seamless flow into the sunny breakfast room, where you'll enjoy gorgeous views of the pool and pond. The spacious main living area with attractive fireplace and the perfect spot for a large screen TV which takes center stage. Adjacent to the living room is a sunroom and covered porch—perfect spots for enjoying morning coffee or evening cocktails while taking in breathtaking views of the pool, grounds, and serene pond. For formal gatherings, the elegant dining room sets the stage for memorable meals, whether hosting guests or enjoying intimate family dinners. Private Retreats and Flexible Spaces The main-level primary suite is a true retreat, offering a peaceful sanctuary with a large custom tile shower featuring twin showerheads and elegant beveled glass accent and there is a walk-in closet. A ''flex'' room with closet space can be a study, office, or additional guest room. There is a convenient half bath too. The lower-level features three additional well-sized bedrooms, two full bathrooms, and another versatile space that leads directly to the outdoors—ideal second living area. A Creative Space for You In addition to the expansive living areas, the home offers a spacious, heated/cooled room, currently an artist studio but could easily be adapted for your personal needs—be it is a gym, home office, or a quiet place for hobbies plus more. The home also has a large RV barn/ storage area. Don't miss the greenhouse, perfect for those with a passion for gardening. A Lifestyle of Peace and Possibility This is more than just a home—it's a lifestyle. Whether you're hosting friends and family, tending to your garden, fishing off your dock, or simply enjoying the peace and privacy of your surroundings, this property offers something for everyone. Horses are allowed which makes it a perfect place for a small farm, homestead or just your own private retreat. Located just minutes from the major thoroughfares, shopping, recreational and employers; this home offers the perfect balance of country living and convenience. More Than a Home—A Dream Lifestyle Awaits.
- Type:
- Land
- Sq.Ft.:
- n/a
- Status:
- NEW LISTING
- Beds:
- n/a
- Lot size:
- 0.39 Acres
- Baths:
- MLS#:
- 214563
- Subdivision:
- Woodside-reserve
ADDITIONAL INFORMATION
Come build your dream home in the Reserve at Woodside. Located at the women's tee box on the #11 Fairway on the Nicklaus course, this .39 acre lot gently slopes up away from the street. Truly spectacular course views and a perfect spot to build and enjoy the delightful lifestyle offered within the prestigious Reserve at Woodside. Membership to the Reserve Club is required.
$129,900
26 Erskine Lane Aiken, SC 29803
- Type:
- Single Family
- Sq.Ft.:
- 2,129
- Status:
- NEW LISTING
- Beds:
- 4
- Lot size:
- 0.46 Acres
- Year built:
- 1953
- Baths:
- 3.00
- MLS#:
- 535503
ADDITIONAL INFORMATION
Great investment opportunity. Home needs a lot of work but is in a great location and has a great potential resell value. Whether you're looking for home to fix up and live in or a flip or rental this home was tons of potential!!! This home is being sold as-is. Contact your local realtor to schedule a tour.
- Type:
- Single Family
- Sq.Ft.:
- 1,800
- Status:
- NEW LISTING
- Beds:
- 4
- Lot size:
- 0.3 Acres
- Year built:
- 1971
- Baths:
- 2.00
- MLS#:
- 213270
- Subdivision:
- Virginia Acres
ADDITIONAL INFORMATION
Welcome to this beautifully renovated 4-bedroom, 2-bathroom home, where modern comfort meets timeless style. The spacious owner's suite offers a serene retreat with a walk-in closet, providing ample storage space. Three additional spacious bedrooms offer flexibility, with one serving as a perfect flex room for your needs. The heart of the home is the kitchen, featuring a central island and a convenient pantry, making it ideal for cooking and entertaining. Fresh paint and new flooring throughout enhance the bright, inviting atmosphere. Outdoors, you'll find a versatile workshop with a lean-to, perfect for hobbies or additional storage. This home is a must-see for anyone seeking style, space, and functionality.
- Type:
- Single Family
- Sq.Ft.:
- 1,988
- Status:
- NEW LISTING
- Beds:
- 4
- Lot size:
- 0.32 Acres
- Year built:
- 2004
- Baths:
- 2.00
- MLS#:
- 214553
- Subdivision:
- The Village Two At Beaver Creek
ADDITIONAL INFORMATION
Handicapped accessible! All brick ranch with a oversized back yard and No City Taxes! Quiet neighborhood, just one street on the Southside of town. So convenient to everything. Home is painted in light colors that add to the brightness. A covered front porch with a grand foyer that opens to a dining room and open great room with a fireplace. Large cathedral ceiling to make this look even more inviting and open. Concrete riser to the front entrance for handicap capabilities. The Primary is outfitted with brand new carpet and a sitting area. Bathroom is set up for hadicap use. All doorways have hinges to open the doors wider. Split floorplan that is great for guests or kiddos! Upstairs bonus room is not handicap accessible, but could add a lift to get upstairs. One large bonus room with side access doors to the attic for storage. Kitchen has all that a chef needs with granite counter tops, built in bar that opens to a eat in kitchen area. Beyond the eat in area is the back door leading out to a covered deck with a ramp leading down to the oversized back yard. Landscaped yard w/sprinklers, handicap features a concrete pathway surrounding the home and through the middle of the backyard. A storage building is centered to the back fence. Upgraded water line under the driveway coming from the water meter. Sprinkler can be reconnected. Home was modified for wheelchair accesss. All is privately fenced. Peace and quiet is abundent here!
$279,900
634 Brewer Drive Aiken, SC 29803
- Type:
- Single Family
- Sq.Ft.:
- 1,886
- Status:
- NEW LISTING
- Beds:
- 4
- Lot size:
- 0.23 Acres
- Year built:
- 2019
- Baths:
- 2.00
- MLS#:
- 535476
ADDITIONAL INFORMATION
Welcome to this charming 4-bedroom, 2-bathroom home, offering the perfect blend of comfort and style. As you approach, you're greeted by a welcoming rocking chair front porch, ideal for relaxing and enjoying the outdoors. The entry opens into a bright and airy living area, creating an inviting atmosphere for family gatherings and everyday living. The spacious kitchen and dining area feature modern stainless steel appliances and offer beautiful views of the backyard, making it easy to entertain guests or enjoy quiet meals at home. The primary suite is a true retreat, bright and expansive with plenty of room to unwind. It boasts a luxurious en-suite bathroom with a double sink vanity, garden tub, and a separate shower for a spa-like experience. The additional bedrooms are equally bright and spacious, perfect for family members or guests. The second bathroom includes a tub/shower combo, providing convenience and comfort for everyone. Step outside to the screened-in back porch, a perfect spot for outdoor dining or relaxing. The large, fenced backyard offers plenty of space for play, gardening, or simply enjoying the outdoors. This home offers the ideal combination of modern amenities and comfortable living spaces—don't miss the opportunity to make it yours!
- Type:
- Single Family
- Sq.Ft.:
- 1,535
- Status:
- NEW LISTING
- Beds:
- 3
- Lot size:
- 0.4 Acres
- Year built:
- 1968
- Baths:
- 2.00
- MLS#:
- 214550
- Subdivision:
- Houndslake North
ADDITIONAL INFORMATION
Stunningly Remodeled 3-Bedroom, 2-Bathroom Home with Modern Features & Outdoor Living Space! This beautifully remodeled 3-bedroom, 2-bathroom home offers the perfect combination of contemporary design and comfort. Every detail has been thoughtfully updated, making it the ideal move-in-ready home for those who appreciate high-end finishes and an open, inviting layout. Step inside to discover a spacious living room with high ceilings, creating a bright and airy atmosphere throughout. A cozy fireplace serves as the focal point of the room, adding warmth and charm to this already stunning space. The open floor plan seamlessly connects the living area to the fully renovated kitchen, featuring new stainless steel appliances and gorgeous quartz countertops—perfect for entertaining or everyday meals. The luxurious master suite is a true retreat, with a spa-inspired bathroom that includes a freestanding soaking tub and a sleek walk-in shower. Two additional bedrooms provide flexibility for family, guests, or a home office, while the second bathroom offers stylish, modern finishes. Enjoy the best of both indoor and outdoor living with a deck off the living room, ideal for grilling, dining, or simply relaxing with a view. New flooring, fresh paint, and designer lighting enhance the beauty of this home from top to bottom. Located near the Houndslake North neighborhood, this home is close to local amenities, parks, shopping and schools, offering both convenience and a high quality of life. This is a home that truly has it all—schedule your private showing today and make it yours!
- Type:
- Land
- Sq.Ft.:
- n/a
- Status:
- NEW LISTING
- Beds:
- n/a
- Lot size:
- 7.21 Acres
- Baths:
- MLS#:
- 214545
ADDITIONAL INFORMATION
Location, Location, Location! A picturesque 7.21-acre property with a beautiful pond! Nestled between Richardsons Lake Road & Woodlake Drive! Close proximity to shopping and restaurants! This is the complete package, composed of three combined lots, providing the perfect blend of nature and convenience for the home of your dreams! NO HOA or City Taxes!
- Type:
- Single Family
- Sq.Ft.:
- 2,580
- Status:
- NEW LISTING
- Beds:
- 3
- Lot size:
- 0.67 Acres
- Year built:
- 1998
- Baths:
- 3.00
- MLS#:
- 214543
- Subdivision:
- Cedar Creek
ADDITIONAL INFORMATION
Walk into the large welcoming foyer and immediately feel comfortable in this beautifully maintained and updated home. From the wood, ceramic and carpet flooring to the fresh paint and crown molding in every room, this home portrays tasteful upgrades. Featuring a semi-open floor plan, the greatroom displays a gas fireplace flanked by windows that bring in the beauty of the back yard, trey ceilings, and crisp new wood flooring. A formal dining room is large enough for family or entertaining. French doors lead to the office. The updated kitchen includes ceramic flooring, unique granite countertops, newer appliances, 2 pantries, a window over the sink, plenty of cabinets and storage, snack bar, and, refreshing breakfast area. Adjacent to the breakfast area is a large heated and cooled sunroom surrounded by windows to the backyard, enhanced with additional insulation in ceiling and floor. Wide privacy doors open to a light and rejuvenating owner's suite, deep walk-in closet, and cheerful owner's bath offering bath, shower, sink, dressing table, and a separate water closet. A second bedroom and full bath (notice the exquisite wall covering enhanced with crushed pecan shells) is also on the main level. The laundry room includes a sink, and extra cabinetry. Walk up the wall-light stairway to the bonus room/3rd bedroom with a full bath, two closets, a window seat and attic entry. A back deck offers benches and grill. The 2+ car garage includes existing shelving, and a separate indented area with workspace and 2nd refrigerator. This Franklin Smith built, one-story ranch with bonus room, sits perfectly on almost a ¾ acre lot: professionally landscaped with multiple flowering bushes, a sprinker system in front and back, well for irrigation, and view of the golf course. No mowing required! Cedar Creek is a ''peoples choice'' community offering golf, clubhouse (golf shop, golf pro, restaurant, meeting rooms - privately owned) and HOA amenities of tennis, swimming, pickleball, community center, walking and nature trails, mini parks and ponds. HOA includes amenities except golf fees. County taxes only. (Be sure to view 'documents' for owner's list of improvements).
- Type:
- Single Family
- Sq.Ft.:
- 1,846
- Status:
- NEW LISTING
- Beds:
- 3
- Lot size:
- 0.36 Acres
- Year built:
- 2001
- Baths:
- 2.00
- MLS#:
- 214525
- Subdivision:
- The Village At Beaver Creek
ADDITIONAL INFORMATION
Welcome to this beautifully updated, immaculate one story home at Beaver Creek with NO HOA! This highly sought after location is just minutes from all the conveniences and amenities Aiken has to offer. Move right in and start enjoying your turn key home with fresh paint, new easy care LVP flooring and lighting throughout. Let the fountain at the front entry give you a peaceful feeling as you enter this thoughtfully done home with custom finishes including 5-inch baseboards, chair rail, ceiling fans, tile backsplash in kitchen, granite counters, keyless entry, and more. Entertain guest in your lovely dining room with raised ceilings, spacious living room and gorgeous gas fireplace. The eat in kitchen features a bar area and breakfast nook overlooking the rear yard with ample counter space and stainless steel appliances. The primary bedroom suite offers a sitting area, tray ceiling and a spa like bathroom with double sink quartz vanity, light control mirror, uniquely tiled shower, soaking tub with tile surround, and a walk-in closet. This desirable split floor plan offers privacy with the primary bedroom being separated from the two guest bedrooms which share a full bathroom with granite counters and updated fixtures. The 2 car garage is conveniently located off of the laundry/mudroom. Relax on the back patio and enjoy the garden and newly fenced backyard offering privacy and room to create the landscape of your dreams with a new Rain Bird sprinkler system to accommodate all of your plantings. Transferable home warranty is included with the sale. USDA Eligible!
$774,900
260 Waverly Lane Aiken, SC 29803
- Type:
- Single Family
- Sq.Ft.:
- 3,962
- Status:
- NEW LISTING
- Beds:
- 3
- Lot size:
- 0.69 Acres
- Year built:
- 2007
- Baths:
- 4.00
- MLS#:
- 214524
- Subdivision:
- Cedar Creek
ADDITIONAL INFORMATION
Nestled in the sought-after amenities community of Cedar Creek in Aiken, SC, this custom-built home combines elegance with functionality, offering a private cul-de-sac location with exceptional design touches throughout. The welcoming exterior features a stamped concrete front porch, mature landscaping with flowering bushes and landscape lighting that creates an elevated curb appeal. The great room with its cathedral ceiling, built-in cabinets, gas fireplace, surround sound system and included TV, is ideal for both entertaining and relaxation. Arched doorways lead to a beautifully designed dining room with a high tray ceiling, extensive molding, built-in cabinets and bench seating that provides extra storage. The spacious master suite includes access to the porch, 2 walk-in closets and a luxurious master bath with dual-sink vanity, jetted soaking tub and a separate walk-in shower. For year-round enjoyment, the three-season screened-in porch offers tile floors, a mini-split system, vinyl windows and access to a grilling deck all while overlooking the private backyard and the 15th fairway. The kitchen features a four-burner gas stove, stainless steel appliances, a trash compactor and an island. The refrigerator is included, along with high-end pull-out shelving in many cabinets and an expertly organized pantry with additional storage. Cabinets facing the dinette and great room offer even more storage space. The second bedroom boasts wainscoting, closet built-ins and access to a full hall bathroom. Bedroom three is designed as an en suite in-law space, complete with a closet, an additional storage closet, and its own kitchenette, including a refrigerator, four-burner stove, oven, microwave and sink. It, too, has access to the rear porch. A bonus room provides options for a fourth bedroom or flexible space for any need. The laundry room is complete with a sink, ample cabinets and an included washer and dryer. French pocket doors are an added convenience. The lower level features two distinct spaces and a half bathroom. A finished area is ready for any activity, complete with a wet bar, refrigerator and walkout access to a stamped concrete patio and a paver patio with a gas fire pit overlooking the golf course. The unfinished side provides built-in cabinets, rolling worktables and a walkout to the backyard, offering excellent workspace or additional storage. With approx. 4286 /sq.ft. this home has it all. Hardwood flooring extends throughout the main floor, contributing to a cohesive and polished look. Additional highlights of this home include keyed and coded entry locks on all exterior doors, a security system and a garage with cabinets, a worktable and abundant hanging storage. The architectural stone façade, brick accents, copper roofing and an irrigation well ensure both beauty and practicality in this private, serene setting. With thoughtful custom design and a move-in-ready condition, this exceptional property awaits its next fortunate owner.
- Type:
- Duplex
- Sq.Ft.:
- 1,252
- Status:
- NEW LISTING
- Beds:
- 3
- Lot size:
- 0.1 Acres
- Year built:
- 1987
- Baths:
- 3.00
- MLS#:
- 214523
- Subdivision:
- Charleston Row
ADDITIONAL INFORMATION
Situated in a sought-after area of Aiken, this two-story home offers convenient access to shopping, dining, and recreational spots. This is one side of a duplex building; this property has a reliable track record as a rental making it an attractive investment opportunity. The main level features a spacious living room (15'3'' x 13'6'') and a kitchen equipped with essential appliances, including a refrigerator, dishwasher, oven, microwave, garbage disposal and there is even pantry space. A cozy dinette area opens onto a deck with built-in storage, while a laundry room and powder room add to the home's functionality. Upstairs, the primary bedroom boasts two closets and an ensuite bathroom. There are also two additional bedrooms and a shared hall bathroom. This property is being sold as-is and needs a little TLC, presenting a solid opportunity for investors or buyers looking to customize a home in a prime location. A reliable paying tenant is already in place.
- Type:
- Land
- Sq.Ft.:
- n/a
- Status:
- NEW LISTING
- Beds:
- n/a
- Lot size:
- 2.35 Acres
- Baths:
- MLS#:
- 211759
- Subdivision:
- Woodside-reserve
ADDITIONAL INFORMATION
Back on the market as buyers failed to perform! A second chance for an exceptional opportunity within The Reserve at Woodside! Construct your custom residence on 2.35 acres at 102 White Birch Court, situated on a picturesque circular street near nature trails and situated on a bluff near Oakman Lake. This rare, expansive parcel amalgamates three former lots consolidated into a single tax parcel and a sole HOA fee. The annual HOA fee amounts to just $587.00 until construction commences. Distinguished as a ''Southern Living'' Community, Woodside stands out as one of the select few neighborhoods nationwide with such an esteemed designation. Indulge in the lifestyle & sporting amenities, featuring a luxurious resort-style pool, tennis and pickleball courts, acclaimed golf courses, and exquisite dining options. Access to the facility and group classes at Village Fitness and the array of special interest clubs and social activities available at The Reserve Club will enrich your daily enjoyment! Please note The Reserve Club at Woodside offers a variety of memberships; a Social Membership at The Reserve Club stands as a fundamental prerequisite for all Reserve residents. Woodside is Aiken, South Carolina's premier gated lifestyle community, an easy drive to the charming restaurants, shops & arts and equestrian venues in Aiken's downtown district. You will find the location convenient to multiple grocery & home improvement stores as well as the new mall, under construction - Aiken Towne Park. Work with one of the community's approved builders to craft your dream home amidst your oasis of 2.35 acres and savor the sophisticated lifestyle awaiting you at The Reserve at Woodside!
$1,500,000
2799 Whiskey Road Aiken, SC 29803
- Type:
- General Commercial
- Sq.Ft.:
- 10,001
- Status:
- NEW LISTING
- Beds:
- n/a
- Lot size:
- 4.7 Acres
- Year built:
- 1994
- Baths:
- MLS#:
- 596614
ADDITIONAL INFORMATION
Looking for the perfect place for a medical practice, dental office, veterinary clinic, tech school, or a growing church? This spacious 10,000 square-foot of 2 buildings combined on 4.7 acres of land is the ideal opportunity for your venture. Features: - Prime location on Whiskey Rd. - 8086 square-foot of building and 1976 square foot building) see sketch in documents. - Ample parking space - 4.7 acres of land - Versatile space for medical or religious use - Easy access and visibility for your clientele - Potential for expansion and development Whether you're looking to establish a new medical practice, dental clinic, or a flourishing church community, this property offers the space and potential you need to make your vision a reality. Don't miss out on this rare opportunity. Schedule a viewing today to explore the endless possibilities here!
- Type:
- Single Family
- Sq.Ft.:
- 2,046
- Status:
- NEW LISTING
- Beds:
- 3
- Lot size:
- 0.18 Acres
- Year built:
- 2001
- Baths:
- 3.00
- MLS#:
- 214510
- Subdivision:
- Woodside Plantation
ADDITIONAL INFORMATION
Welcome to this fabulous, well-maintained brick ranch home in Woodside Plantation! The 3 BR/2.5 BA house has soaring ceilings, hardwood & tile floors, custom molding, and upgraded light fixtures throughout. Spacious living room with cathedral ceiling and ventless gas fireplace opens to the dining room and light-filled kitchen with Corian counters and breakfast area. Primary bedroom with trey ceiling and walk in closet have brand new hardwood floors. En-suite bath with soaking tub, shower, double vanity sinks and upgraded hardware. The home features a split bedroom plan with two guest bedrooms, full hall bath, and laundry room off of a two car garage. Upstairs is a bonus room w/ built-in shelving & half bath that could be a fourth bedroom, children's playroom, home theatre, etc. Beautifully landscaped yard with crepe myrtles and large wooden back deck. Newer HVAC in 2017. Great location in Woodside near the east gate, which is close to the new Aiken Towne Park, grocery stores, restaurants, shopping and more. The Woodside community offers walking trails and the option to join one of two country clubs with many great amenities including golf, tennis, pickleball, swimming pools, dining, and social clubs. Make it yours today!
- Type:
- Single Family
- Sq.Ft.:
- 3,229
- Status:
- NEW LISTING
- Beds:
- 3
- Lot size:
- 0.55 Acres
- Year built:
- 1979
- Baths:
- 4.00
- MLS#:
- 214502
- Subdivision:
- Houndslake
ADDITIONAL INFORMATION
Stunning Contemporary Oasis on the Golf Course! Welcome to your dream home! This expansive, updated contemporary retreat sits right on the golf course, complete with new decks and partial water views that make every evening magical. **Main Level Highlights: -Bright & Open Living: Walls of windows flood the home with natural light, offering beautiful views from every room. -Open-Concept Kitchen & Dining: Brand-new stainless steel appliances and a sleek design that flows seamlessly into a spacious living room with vaulted ceilings. -Cozy Nook: Perfect as a reading corner or bar for evening relaxation. -Master Suite on Main: Your private retreat with vaulted ceilings, deck access, a spa-like bath featuring a jacuzzi tub, walk-in shower, and spacious walk-in closet. **Upgrades & Updates: -3 New HVAC Units & newer roof (approx. 2023) -All-New Flooring & beautifully redesigned kitchen Lower Level Perks: -Entertainment Area: Walk out directly to the golf course with a custom bar setup, complete with a fridge and water—drop off your clubs and relax with a cocktail or sparkling water. -Bonus Room & Full Bath: Ideal for an office or guest room. **Upper Level: -Two Bedrooms with Shared Bath -Charming Nook: Overlooks the open living area below—a great spot for an office or reading corner. -Private Oasis: Tucked back just enough to offer tranquility, yet close enough to enjoy all the amenities of the golf course lifestyle. This home combines privacy and sweeping views to create your own slice of paradise. Don't miss this unique blend of sophistication and relaxed luxury!

The data relating to real estate for sale on this web-site comes in part from the Internet Data Exchange Program of the Aiken Board of Realtors. The Aiken Board of Realtors deems information reliable but not guaranteed. Copyright 2024 Aiken Board of REALTORS. All rights reserved.
Andrea D. Conner, License 102111, Xome Inc., License 19633, [email protected], 844-400-XOME (9663), 751 Highway 121 Bypass, Suite 100, Lewisville, Texas 75067

The information being provided is for the consumer's personal, non-commercial use and may not be used for any purpose other than to identify prospective properties consumer may be interested in purchasing. Any information relating to real estate for sale referenced on this web site comes from the Internet Data Exchange (IDX) program of the Consolidated MLS®. This web site may reference real estate listing(s) held by a brokerage firm other than the broker and/or agent who owns this web site. The accuracy of all information, regardless of source, including but not limited to square footages and lot sizes, is deemed reliable but not guaranteed and should be personally verified through personal inspection by and/or with the appropriate professionals. Copyright © 2024, Consolidated MLS®.

The data relating to real estate for sale on this web site comes in part from the Broker Reciprocity Program of G.A.A.R. - MLS . Real estate listings held by brokerage firms other than Xome are marked with the Broker Reciprocity logo and detailed information about them includes the name of the listing brokers. Copyright 2024 Greater Augusta Association of Realtors MLS. All rights reserved.
