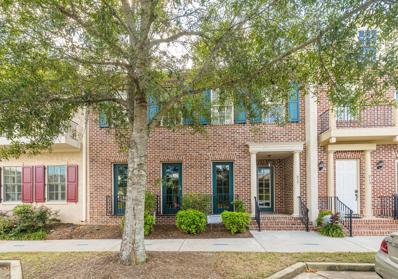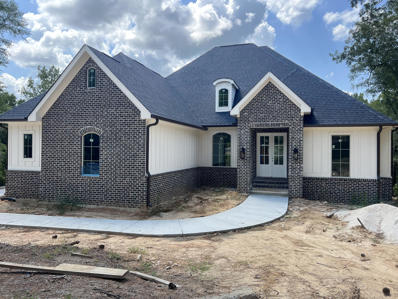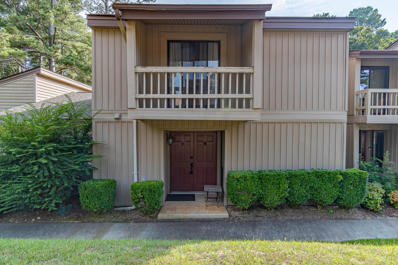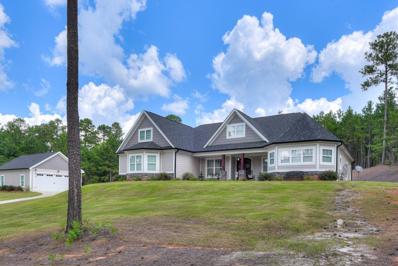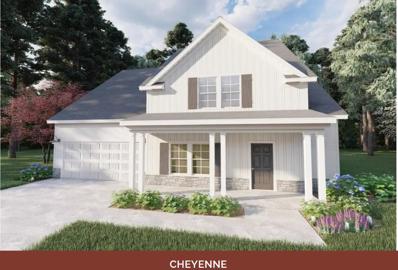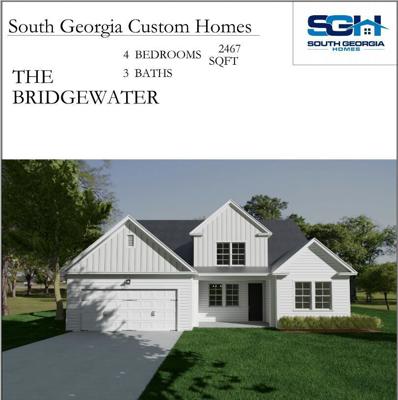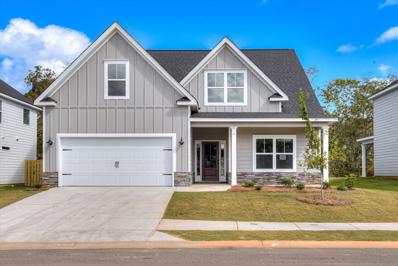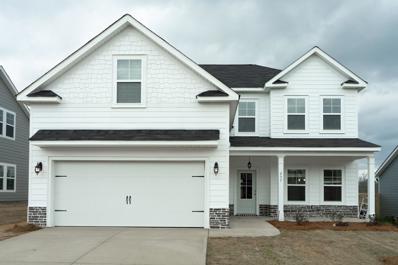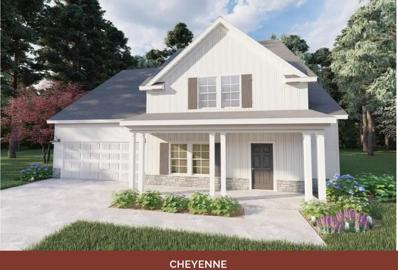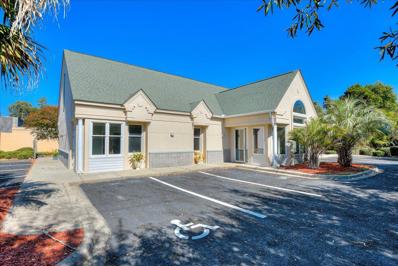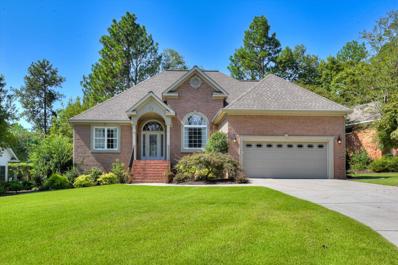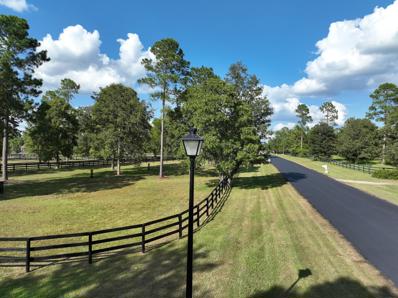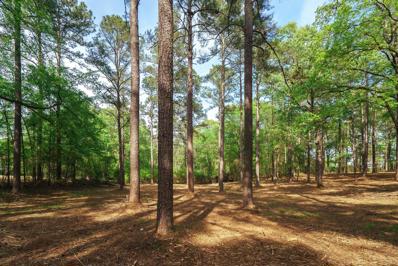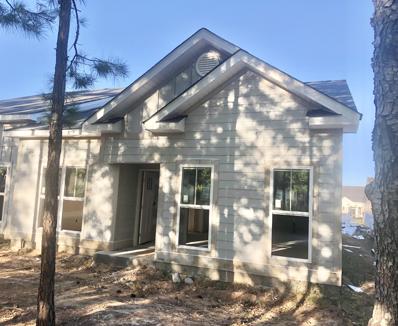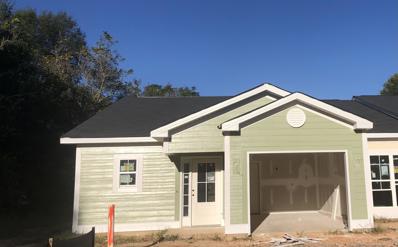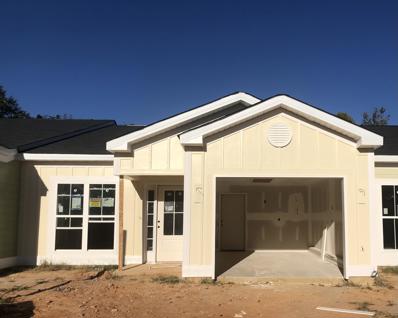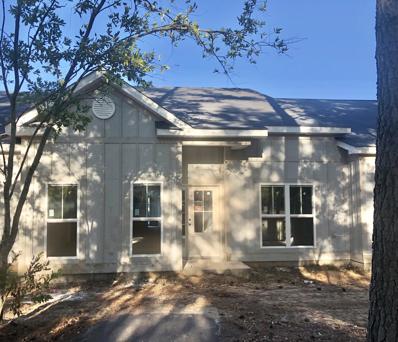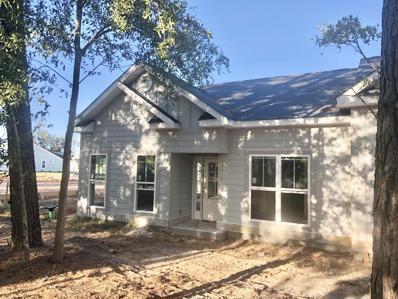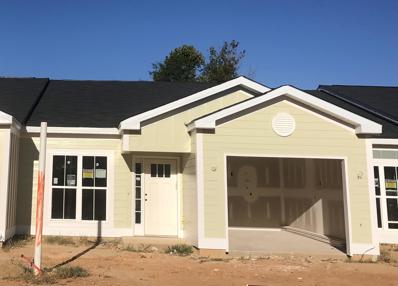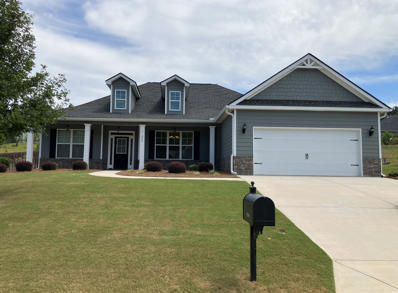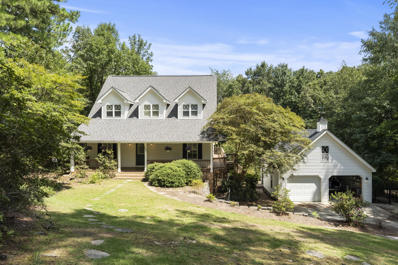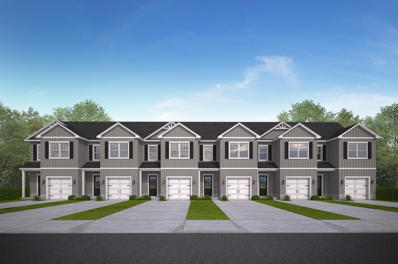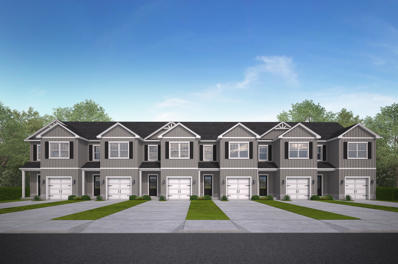Aiken SC Homes for Rent
- Type:
- Townhouse
- Sq.Ft.:
- 2,587
- Status:
- Active
- Beds:
- 3
- Lot size:
- 0.08 Acres
- Year built:
- 2009
- Baths:
- 4.00
- MLS#:
- 533733
ADDITIONAL INFORMATION
Welcome to Your New Home at The The Village @ Woodside : Upscale Living with a Small Town Charm Discover your new home - a luxurious and serene living experience. This gracious courtyard townhome boasts upgrades throughout, including features such as granite, tile, LVP engineered flooring , and stainless steel appliances. Enjoy the open kitchen, den, and master bedroom downstairs that lead out to a delightful courtyard. Upstairs, you'll find two more bedrooms and two baths, providing plenty of space for your comfort. Located near the Village Park, take advantage of the paved walking trail and enjoy the relaxed and upscale living environment. Society hill Video: https://www.aryeo.com/v2/YWRELRV/unbranded
$799,000
191 Devonshire Drive Aiken, SC 29803
- Type:
- Single Family
- Sq.Ft.:
- 3,479
- Status:
- Active
- Beds:
- 5
- Lot size:
- 0.56 Acres
- Year built:
- 2024
- Baths:
- 5.00
- MLS#:
- 533728
ADDITIONAL INFORMATION
Golf course frontage for this stunning 3 car garage home with an unfinished 2500 sq foot of walk out basement. This stunning 5-bedroom, 4.5 -bath home offering 3,479 sqft of luxurious living space across three levels. Enjoy the expansive basement featuring a theater and rec room, perfect for entertaining. A gourmet kitchen, hardwood floors, and elegant ceramic tile throughout enhance the interior. The home also includes a private study for work or relaxation. Don't miss this exceptional property!
- Type:
- Condo
- Sq.Ft.:
- 1,586
- Status:
- Active
- Beds:
- 3
- Lot size:
- 0.03 Acres
- Year built:
- 1975
- Baths:
- 3.00
- MLS#:
- 213757
- Subdivision:
- The Bunkers
ADDITIONAL INFORMATION
Welcome to 102 The Bunkers, a premier condo complex located in the Southside of Aiken. This 1,586 sq. ft. condo boasts views of the 1st green on the Azalea course at Houndslake Country Club, offering a peaceful and scenic setting. The double-door entry adds a touch of class noticeable at first glance. The spacious (22.5' x 11') living room contains a cozy wood-burning fireplace that adds warmth and character. A sliding glass door leads to the patio, complete with additional storage and a view of the green—a perfect spot for relaxation or entertaining. The kitchen is designed with convenience in mind and includes all appliances, with a countertop seating area that connects seamlessly to the dinette. On the main floor, you'll also find a powder room, a laundry area and ample closet space for storage. Upstairs, the primary suite offers a well-sized bedroom (14.5' x 12') with access to a balconette where you can enjoy peaceful moments. The ensuite also includes a private bath and a walk-in closet. Two additional bedrooms upstairs both provide golf course views, ample closet space and access to a shared hall bath. This unit has a great rental history if you are looking for an income producing company. This condo offers a perfect blend of comfort, convenience, and beautiful scenery—an ideal home for anyone seeking a relaxed lifestyle with the benefits of maintenance free living.
- Type:
- Single Family
- Sq.Ft.:
- 2,420
- Status:
- Active
- Beds:
- 3
- Lot size:
- 8.33 Acres
- Year built:
- 2022
- Baths:
- 3.00
- MLS#:
- 213731
- Subdivision:
- Graylyn Lakes
ADDITIONAL INFORMATION
Stunning Custom Ranch Home with attention to detail throughout situated on 8.33 acres in Graylyn Lakes, HORSES WELCOME! Rocking chair front porch with solid wood double doors welcome you into the beautiful entry. This amazing 3 bedroom, two and a half bath with flex space boasts an open floor plan with a chef's kitchen complete with convection oven, induction glass cooktop, upgraded cabinets with oversized drawers, farmhouse sink and tile backsplash. Main living area with warm great room with fireplace, opens to kitchen and breakfast room. Oversized Primary Suite features trey ceiling and LED lighting. The spa like primary bath is a MUST see with freestanding tub, a 6 X 4 tiled shower, dual vanities and his/her walk-in closets. Split floor plan has two well-appointed guest rooms with a Jack and Jill bath. The rear 33 ft covered porch will allow you to enjoy the breezes and entertaining friends and family. There are too many extras to list in this custom home!! In addition, there is an detached double car, oversized garage that includes a full bath! The lot is wooded and so private you will feel like you are living in an oasis, but minutes from everything Aiken has to offer! Graylyn Lakes amenities include walking trails and pond for residents. Call for your private showing and list of extensive upgrades!
- Type:
- Single Family
- Sq.Ft.:
- 2,796
- Status:
- Active
- Beds:
- 5
- Lot size:
- 0.24 Acres
- Year built:
- 2024
- Baths:
- 4.00
- MLS#:
- 533634
ADDITIONAL INFORMATION
New construction the ''Cheyenne'' plan constructed by locally owned and operated PlanDwell Homes. This stunning 5 bedroom, 3.5 bathroom, two-story home is situated on a .24 acre lot in the charming Sanctuary subdivision in Aiken, SC! The open floor plan offers ample living space with a gorgeous electric fireplace in the great room, a luxury kitchen boasting granite countertops, tiled backsplash, a butler's pantry, and stainless-steel appliances. In addition to the great room and kitchen, you'll find a formal dining room, and laundry on the main floor. The owner's suite and ensuite are located on the main level along. The owner's suite is spacious with a walk-in closet, and a lavish ensuite with a double vanity, soaking tub, and tiled walk-in shower. The upper level has four bedrooms and two full bathrooms. The Sanctuary offers sidewalks, a large community garden, neighborhood walking trail, and streetlights. Minutes from Downtown Aiken, Bruce's Field, Hitchcock Woods, Equestrian Eventing Venues, Shopping, and Fine Dining! Please note, *OPTIONS, FINISHES, AND FIXTURES IN HOME ARE SUBJECT TO CHANGE ANYTIME PRIOR TO COMPLETION. BUYER & BUYER AGENTS TO VERIFY SCHOOL ZONES AND SQUARE FOOTAGE
- Type:
- Single Family
- Sq.Ft.:
- 2,467
- Status:
- Active
- Beds:
- 4
- Lot size:
- 0.22 Acres
- Year built:
- 2024
- Baths:
- 3.00
- MLS#:
- 533617
ADDITIONAL INFORMATION
New Construction Home ''Bridgewater'' Plan constructed by locally owned and operated South Georgia Homes. This 4 bedroom, 3 bathroom, two-story home is situated on a .22 acre lot in the charming Sanctuary subdivision in Aiken, SC! The open floor plan offers ample living space, with a luxury kitchen boasting hard-surface countertops, tiled backsplash, and stainless-steel appliances! Enjoy your backyard space under a covered patio setting. Located on the main floor of the Bridgewater plan you'll find one bedroom with a full bathroom and the primary bedroom with the owner's suite incorporating an EnSuite that includes a dual vanities and a walk-in shower! The upper level of the home has two additional bedrooms and a full bathroom. The Sanctuary offers sidewalks, a large community garden, a neighborhood walking trail, and streetlights. Minutes from Downtown Aiken, Bruce's Field, Hitchcock Woods, Equestrian Eventing Venues, Shopping, and Fine Dining! Please note, *OPTIONS IN HOME ARE SUBJECT TO CHANGE ANYTIME PRIOR TO COMPLETION. BUYER & BUYER AGENTS TO VERIFY SCHOOL ZONES AND SQUARE FOOTAGE.
$349,900
280 Switchgrass Aiken, SC 29803
- Type:
- Single Family
- Sq.Ft.:
- 2,339
- Status:
- Active
- Beds:
- 4
- Lot size:
- 0.18 Acres
- Year built:
- 2024
- Baths:
- 3.00
- MLS#:
- 533613
ADDITIONAL INFORMATION
New Construction Home the ''Cumberland'' Plan constructed by locally owned and operated South Georgia Homes. This 4 bedroom, 2.5 bathroom, two-story home is situated on a .18 acre lot in the charming Sanctuary subdivision in Aiken, SC! The open floor plan offers ample living space, with a gorgeous electric fireplace in the great room, luxury kitchen boasting granite countertops, tiled backsplash, and stainless-steel appliances! Enjoy meals in either the eat-in kitchen breakfast room or gather in the formal dining room for a more upscale experience! Enjoy your backyard space under a covered patio setting. The owner's suite and EnSuite are located on the upper level along with three other bedrooms and a full bath and laundry room. The owner's EnSuite includes a dual vanity, a tiled walk-in shower, and soaking tub! The Sanctuary offers sidewalks, a large community garden, neighborhood walking trail, and streetlights. Minutes from Downtown Aiken, Bruce's Field, Hitchcock Woods, Equestrian Eventing Venues, Shopping, and Fine Dining! Please note, *OPTIONS IN HOME ARE SUBJECT TO CHANGE ANYTIME PRIOR TO COMPLETION. BUYER & BUYER AGENTS TO VERIFY SCHOOL ZONES AND SQUARE FOOTAGE.
- Type:
- Single Family
- Sq.Ft.:
- 2,863
- Status:
- Active
- Beds:
- 5
- Lot size:
- 0.19 Acres
- Year built:
- 2024
- Baths:
- 4.00
- MLS#:
- 533600
ADDITIONAL INFORMATION
New Construction home ''The Jefferson 8'' plan by locally owned and operated Oconee Capital Homes! This beauty boasts 4 bedrooms, 3 full bathrooms, a flex space room, includes a a covered front and back porch, and a two car garage! Ample living space on both the main floor and upper floor with the finest features and finishes including hard surface countertops and an electric fireplace! The main floor has a formal dining room and a large great room that opens up to the luxury kitchen which includes a pantry, a large island, hard surface countertops, tiled backsplash, and stainless steel appliances. The main floor offers a primary bedroom and ensuite with a dual vanity, walk-in closet, and tiled walk-in shower. You'll also find a guest bedroom and full bathroom on the main floor. Situated on the upper floor is the the flex space room and two additional bedrooms and an additional full bathroom. The home will also be fully landscaped and includes an irrigation system. The Sanctuary offers a community garden, walking trail, sidewalks, and street lights. Please note, *OPTIONS IN THE HOME ARE SUBJECT TO CHANGE PRIOR TO COMPLETION OR DURING THE PERIOD OF THE ACCEPTED CONTRACT. PLEASE CONFIRM SCHOOLS AND ROOM SIZES. INFORMATION DEEMED RELIABLE BUT NOT GUARANTEED.
- Type:
- Single Family
- Sq.Ft.:
- 2,548
- Status:
- Active
- Beds:
- 4
- Lot size:
- 0.29 Acres
- Year built:
- 2024
- Baths:
- 3.00
- MLS#:
- 533590
ADDITIONAL INFORMATION
Approximate completion date end of November 2024! New construction home ''The Stillwater'' Plan constructed by locally owned and operated PlanDwell Homes. This stunning 4 bedroom, 3 bathroom, two-story home is situated on a .18 acre lot in the charming Sanctuary subdivision in Aiken, SC! *Photos of a completed Stillwater plan for illustrative purposes only* The open floor plan offers ample living space with a gorgeous fireplace in the great room, a luxury kitchen boasting granite countertops, tiled backsplash, a butler's pantry, and stainless-steel appliances. In addition to the great room and kitchen, you'll find a formal dining room, bedroom, and full bathroom on the main floor. The owner's suite and ensuite are located on the upper level along with two additional bedrooms, a laundry room, and a full bathroom. The owner's suite is spacious with a sitting area, walk-in closets, and a lavish ensuite with a double vanity, soaking tub, and tiled walk-in shower. The Sanctuary offers sidewalks, a large community garden, neighborhood walking trail, and streetlights. Minutes from Downtown Aiken, Bruce's Field, Hitchcock Woods, Equestrian Eventing Venues, Shopping, and Fine Dining! Please note, *OPTIONS, FINISHES, AND FIXTURES IN HOME ARE SUBJECT TO CHANGE ANYTIME PRIOR TO COMPLETION. BUYER & BUYER AGENTS TO VERIFY SCHOOL ZONES AND SQUARE FOOTAGE.
- Type:
- Single Family
- Sq.Ft.:
- 2,796
- Status:
- Active
- Beds:
- 5
- Lot size:
- 0.19 Acres
- Year built:
- 2024
- Baths:
- 4.00
- MLS#:
- 533589
ADDITIONAL INFORMATION
New Construction home ''The Riverwood'' by locally owned and operated Oconee Capital Homes! This beauty boasts 5 bedrooms, 4 full bathrooms, includes a a covered front and back porch, and a three car garage! Ample living space on both the main floor and upper floor with the finest features and finishes! The main floor has a formal dining room and a large great room that opens up to the luxury kitchen which includes a pantry, a large island, hard surface countertops, tiled backsplash, and stainless steel appliances. The main floor offers a guest room/flex room with close proximity to a full bathroom. Situated on the upper floor is the the generously sized owner's suite with an owner's ensuite that includes double vanity, soaking tub, tiled shower, fireplace, sitting area, and walk-in closet. Three additional bedrooms and two additional full bathrooms are also located on the second floor. The home will also be fully landscaped and include an irrigation system. The Sanctuary offers a community garden, walking trail, sidewalks, and street lights. Please note, *OPTIONS IN THE HOME ARE SUBJECT TO CHANGE PRIOR TO COMPLETION OR DURING THE PERIOD OF THE ACCEPTED CONTRACT. PLEASE CONFIRM SCHOOLS AND ROOM SIZES. INFORMATION DEEMED RELIABLE BUT NOT GUARANTEED.
- Type:
- Office
- Sq.Ft.:
- 4,400
- Status:
- Active
- Beds:
- n/a
- Year built:
- 1990
- Baths:
- 4.00
- MLS#:
- 213709
ADDITIONAL INFORMATION
Free-standing building ready for your business! Suits office, medical and/or retail in a prime midtown location on Aiken's main north/south artery. Only 5 minutes from the CBD and adjacent to all other amenities ranging from neighboring retail, grocery and big box stores. Recently remodeled, this property has many updates, including new HVAC, fresh paint, flooring and gorgeous live edge counters and shelving. Light filled lobby/waiting area, reception/record storage, 4 half baths, 1 full bath, washer/dryer area, large open room suitable for conference room or work stations, 9 office/exam rooms and a salt room (approx. 18' x 18') from previous spa tenant. 16,600 VPD.
- Type:
- Single Family
- Sq.Ft.:
- 2,399
- Status:
- Active
- Beds:
- 3
- Lot size:
- 0.31 Acres
- Year built:
- 2001
- Baths:
- 3.00
- MLS#:
- 213688
- Subdivision:
- Woodside Plantation
ADDITIONAL INFORMATION
Custom built 4 bedroom, 3 bath home with high end features nestled on the 18th fairway of the Cupp Course in Woodside Plantation and less than ½ mile from the Woodside Country Club. High end custom window treatments and exquisite trim work, including base boards, crown molding, and wainscoting adorn several rooms. The unobstructed view of the golf course is enhanced by the ''like new'' Koi pond, new hot tub, and extensive new landscaping. This home is one of few in Woodside Plantation with these outstanding features and fabulous curb appeal. The present owner has made substantial capital improvements to the interior and exterior of this wonderful home that will certainly add to the new owner's pride of ownership and ensure a high-quality lifestyle in this beautifully improved and maintained property. This home is located in an area of Woodside that makes convenience to shopping a breeze.
- Type:
- Land
- Sq.Ft.:
- n/a
- Status:
- Active
- Beds:
- n/a
- Lot size:
- 4.77 Acres
- Baths:
- MLS#:
- 213686
- Subdivision:
- Three Runs Plantation
ADDITIONAL INFORMATION
This spectacular and sought after flat 4.77 acre lot is across the street from the 10.6 acre Activity Area which includes a cross country schooling area, jump arena, dressage arena with mirrors, Activity Center with meeting space, workout room and kitchen and a 3 acre pond/jogging area. The 4.77 acre lot has a 5 HP well and irrigation system and electrical power. There is a 160 x 100 fenced arena, a 7/10 acre fenced paddock and also a 6/10 acre fenced paddock. All three of these fenced areas are automatically irrigated and the fencing has recently been painted. There is an annual $1821 HOA fee that is prorated at closing and a capital contribution also paid by the buyer at closing of $3308 (paid once by buyer). Three Runs has 2 clubhouses, 2 irrigated/mirrored dressage arenas, 2 jump arenas, neighborhood pool, covered picnic area, convenient manure disposal area & 30+ miles of trails.
$125,000
Address not provided Aiken, SC 29803
- Type:
- Land
- Sq.Ft.:
- n/a
- Status:
- Active
- Beds:
- n/a
- Lot size:
- 3.22 Acres
- Baths:
- MLS#:
- 24022036
ADDITIONAL INFORMATION
This 3.22-acre heavenly property is now available in the desired Banks Mill equestrian corridor SE Aiken! Bring your horses and create your mini farm or custom build your dream home on this gracious parcel! Convenient close-in location, less than 7 miles to the heart of downtown Aiken and just 5 - 6 miles to Kroger, Fresh Market and South side shopping & restaurants. The lay of the land offers a sweeping view from the road and a nearly level homesite at the back of the property. This ideal homesite location at the back of the lot lends itself to front porch views of the rolling terrain and mature trees looking towards Banks Mill and could create a lovely ambiance. A sweeping front lawn/pasture among the mature trees at the front of this lot would be breath taking! There is a 30' widestrip of land between sold lots 3 & 4, that you could use as a driveway back to your residential lot or mini farm. Nuts & Bolts: These are residential building lots with minimal restrictions. Breezeline Cable & T-Mobile Internet Service Provider Area. You may use your own builder! There is a 2,000 minimum SF restriction. No mobile homes. No modular homes. No manufactured homes. Construction to be completed within a year from start date. Minimal Restrictions attached. Well & Septic by Buyer. Aiken School District: East Aiken School of Arts Elementary, Aiken Intermediate Kennedy 6th - 8th, South Aiken High Schools. Zoned RD. Horses Allowed - See Land Management Regulations via Municode Library for Aiken County Sec. 24-3.2. - Horses and other equine.
$249,900
9140 Canyon Row Aiken, SC 29803
- Type:
- Townhouse
- Sq.Ft.:
- 1,460
- Status:
- Active
- Beds:
- 2
- Year built:
- 2024
- Baths:
- 2.00
- MLS#:
- 533531
ADDITIONAL INFORMATION
Welcome to Danbrooke Village - Aiken's newest luxury townhome community. Pictures are of a previously built home of the same floorplan. Colors, options, and features may vary from pictures in this listing. This unique townhome, the Chapin plan, includes granite counter tops in the kitchen with a full tile backsplash, and additional seating available at the kitchen island/peninsula. Soft close cabinets and drawers extend the life of the fixture. Cultured marble counter tops in the bathrooms accented with framed mirrors, Evacore waterproof click flooring and trim molding throughout the living areas make this home desirable. Luxury vinyl tile covers the floors of the laundry room and bathrooms. The open concept spaces allow for creativity of design. The attached single car garage allows for additional storage spacing inside, and above in the partially floored attic. This home is constructed with green advantage building materials; and incorporates energy efficient appliances. It is equipped with a smart security system and Structured Wiring System Using CAT6 & RG6 Wiring . Located just 10 minutes from historic downtown Aiken, S.C., Danbrooke Village offers the perfect location for dining, shopping, parks, schools and only fifteen minutes to SRS. A variety of floor plans offers the opportunity to live the lifestyle you have been searching for. A community park to enjoy, no yard maintenance, and low HOA fees are unique to this community and the confidence of knowing your home was constructed by a local builder with a reputation of excellence, Bill Beazley Homes, makes Danbrooke Village the place to call home. Builder is offering a 7,000 incentive that can be used towards closing costs, upgrades, or to buy down the interest rate. 625-DV-7009-00
$248,900
842 Montclair Point Aiken, SC 29803
- Type:
- Townhouse
- Sq.Ft.:
- 1,237
- Status:
- Active
- Beds:
- 2
- Year built:
- 2024
- Baths:
- 2.00
- MLS#:
- 533529
ADDITIONAL INFORMATION
Welcome to the enchanting Danbrooke Village, Aiken's crown jewel of townhome living. Here, the Dreamwood awaits—a masterpiece of design spanning 1237 square feet, with two inviting bedrooms and two full bathrooms, each a sanctuary of peace and style. As you cross the threshold on the Evacore Waterproof Click Flooring, you'll feel the world's hustle fade away. The foyer leads you into a realm where every detail is curated for your comfort and delight. The kitchen, a chef's dream, is adorned with GE Stainless Steel Appliances—a testament to quality and sustainability. The ENERGY STAR Dishwasher, smooth-top range, and built-in microwave hood, vented to the outside, promise culinary adventures and effortless maintenance. The Dreamwood is a smart home, equipped with the Qolsys Security System and CAT6/RG6 Wiring, ensuring that innovation and security go hand in hand. The community amenities at Danbrooke Village are a tapestry of convenience and charm. Sidewalks beckon for leisurely strolls, while the underground utilities preserve the neighborhood's beauty. The community park is a green retreat, and the streetlights, a beacon of warmth. Your investment is protected by a One Year Builder's Warranty and a 10-year StrucSure Home Warranty, offering peace of mind and a commitment to excellence. The full-time warranty staff and the comprehensive pre-closing homeowner orientation are reflections of our dedication to your satisfaction. Danbrooke Village isn't just a place to live; it's a lifestyle choice for those who aspire to higher living standards. It's where every feature, from the smart home technology to the stainless steel appliances, converges to create not just a house, but a home—a beacon of luxury living. Step into the vibrant life at Danbrooke Village. The Dreamwood is not just a townhome; it's your canvas for creating memories, a space where luxury is the standard, and every day is an experience in elegance. Welcome to your new beginning, welcome to a life of distinction. Welcome home. Builder is offering a 7,000 incentive that can be used towards closing costs, upgrades, or to buy down the interest rate. 625-DV-7009-01
$244,900
834 Montclair Point Aiken, SC 29803
- Type:
- Townhouse
- Sq.Ft.:
- 1,213
- Status:
- Active
- Beds:
- 2
- Year built:
- 2024
- Baths:
- 2.00
- MLS#:
- 533528
ADDITIONAL INFORMATION
Welcome to the enchanting Danbrooke Village, Aiken's crown jewel of townhome living. Here, the Stonehurst awaits—a masterpiece of design spanning 1213 square feet, with two inviting bedrooms and two full bathrooms, each a sanctuary of peace and style. As you cross the threshold on the Evacore Waterproof Click Flooring, you'll feel the world's hustle fade away. The foyer leads you into a realm where every detail is curated for your comfort and delight. The kitchen, a chef's dream, is adorned with GE Stainless Steel Appliances—a testament to quality and sustainability. The ENERGY STAR Dishwasher, smooth-top range, and built-in microwave hood, vented to the outside, promise culinary adventures and effortless maintenance. The Stonehurst is a smart home, equipped with the Qolsys Security System and CAT6/RG6 Wiring, ensuring that innovation and security go hand in hand. The community amenities at Danbrooke Village are a tapestry of convenience and charm. Sidewalks beckon for leisurely strolls, while the underground utilities preserve the neighborhood's beauty. The community park is a green retreat, and the streetlights, a beacon of warmth.Your investment is protected by a One Year Builder's Warranty and a 10-year StrucSure Home Warranty, offering peace of mind and a commitment to excellence. The full-time warranty staff and the comprehensive pre-closing homeowner orientation are reflections of our dedication to your satisfaction. Danbrooke Village isn't just a place to live; it's a lifestyle choice for those who aspire to higher living standards. It's where every feature, from the smart home technology to the stainless steel appliances, converges to create not just a house, but a home—a beacon of luxury living. Step into the vibrant life at Danbrooke Village. The Stonehurst is not just a townhome; it's your canvas for creating memories, a space where luxury is the standard, and every day is an experience in elegance. Welcome to your new beginning, welcome to a life of distinction. Welcome home. Builder is offering a 7,000 incentive that can be used towards closing costs, upgrades, or to buy down the interest rate. 625-DV-7009-01
Open House:
Thursday, 11/14 11:00-5:00PM
- Type:
- Single Family
- Sq.Ft.:
- 2,028
- Status:
- Active
- Beds:
- 3
- Lot size:
- 0.15 Acres
- Year built:
- 2024
- Baths:
- 3.00
- MLS#:
- 533494
ADDITIONAL INFORMATION
Welcome home to this Stunning new plan, the Oxford, located in Summerton Village. It features the primary bedroom on the main floor with a flex room and 2 other bedrooms on the second floor with a total of 2,028 sq. feet. It has a welcoming rocking chair front porch that adds charm and curb appeal. Immediately stepping inside you will notice that the heart of the home has been thoughtfully designed with the luxury Evacore click flooring that flows seamlessly in the main living spaces giving you that open and airy ambience. You will find a versatile flex room that CAN adapt to your needs and creativity that reflects your personality. There is a well-appointed kitchen with a large island, ceramic farmhouse sink, garbage disposal and pendant lighting. Gorgeous granite countertops, full tile backsplash, stainless steel appliances and pantry. The great room has a tray ceiling and gas log fireplace to enjoy for the upcoming chilly months. The spacious primary bedroom and en suite bathroom is the perfect place to relax after a long day featuring a tray ceiling, and large walk-in closet. The bathroom has dual vanities, framed mirrors, separate walk-in shower and soaking tub. All the bathrooms, feature matching gorgeous quartz counter tops, hardware, fixtures and luxury vinyl tile flooring. Upstairs, there are 2 secondary bedrooms and full bath. The exterior of the home has a nice size covered back porch and patio for great outdoor living and entertaining space. Privacy Fence, tankless gas water heater, smart home security system and sprinkler system. This lovely community features: sidewalks, resort style pool, pavilion, natural gas and streetlights. Outside the city limits, so there are no city taxes, great location, convenient to everything! The sales center is open daily! Builder is offering a 7,000 incentive that can be used towards closing costs, upgrades, or to buy down the interest rate. 625-SV-7009-01
$245,900
9122 Canyon Row Aiken, SC 29803
- Type:
- Townhouse
- Sq.Ft.:
- 1,440
- Status:
- Active
- Beds:
- 2
- Year built:
- 2024
- Baths:
- 2.00
- MLS#:
- 533490
ADDITIONAL INFORMATION
Welcome to Danbrooke Village - Aiken's crown jewel of townhome living. This unique townhome, the Wilson, includes granite countertops in the kitchen with a full tile backsplash, and additional seating available at the kitchen island/peninsula. Soft close cabinets and drawers extend the life of the fixture. Cultural marble countertops in the bathrooms accented with framed mirrors, Evacore waterproof click flooring, and trim molding throughout the living areas make this home desirable. Luxury vinyl tile covers the floors of the laundry room and bathrooms. The open concept spaces allow for creativity of design. The attached single car garage allows for additional storage space inside, and above in the partially floored attic. This home is constructed with green advantage building materials and incorporates energy-efficient appliances. It is equipped with a smart security system and CAT6/RG6 wiring. Located just 10 minutes from historic downtown Aiken, S.C., Danbrooke Village offers the perfect location for dining, shopping, parks, schools, and only fifteen minutes to SRS. A variety of floor plans offers the opportunity to live the lifestyle you have been searching for. A community park to enjoy, no yard maintenance, and low HOA fees are unique to this community, and the confidence of knowing your home was constructed by a local builder with a reputation of excellence, Bill Beazley Homes, makes Danbrooke Village the place to call home. Builder is offering a 7,000 incentive that can be used towards closing costs, upgrades, or to buy down the interest rate. 625-DV-7009-00
$249,900
9108 Canyon Row Aiken, SC 29803
- Type:
- Townhouse
- Sq.Ft.:
- 1,460
- Status:
- Active
- Beds:
- 2
- Year built:
- 2024
- Baths:
- 2.00
- MLS#:
- 533488
ADDITIONAL INFORMATION
Welcome to Danbrooke Village, Aiken's crown jewel of townhome living. This unique townhome, the Chapin, includes granite countertops in the kitchen with a full tile backsplash, and additional seating available at the kitchen island/peninsula. Soft close cabinets and drawers extend the life of the fixture. Cultural marble countertops in the bathrooms accented with framed mirrors, Evacore waterproof click flooring, and trim molding throughout the living areas make this home desirable. Luxury vinyl tile covers the floors of the laundry room and bathrooms. The open concept spaces allow for creativity of design. The attached single car garage allows for additional storage space inside, and above in the partially floored attic. This home is constructed with green advantage building materials and incorporates energy-efficient appliances. It is equipped with a smart security system and Cat 6/RG 6 wiring. Located just 10 minutes from historic downtown Aiken, S.C., Danbrooke Village offers the perfect location for dining, shopping, parks, schools, and only fifteen minutes to SRS. A variety of floor plans offers the opportunity to live the lifestyle you have been searching for. A community park to enjoy, no yard maintenance, and low HOA fees are unique to this community, and the confidence of knowing your home was constructed by a local builder with a reputation of excellence, Bill Beazley Homes, makes Danbrooke Village the place to call home. Builder is offering a 7,000 incentive that can be used towards closing costs, upgrades, or to buy down the interest rate. 625-DV-7009-00
$244,900
828 Montclair Point Aiken, SC 29803
- Type:
- Townhouse
- Sq.Ft.:
- 1,213
- Status:
- Active
- Beds:
- 2
- Year built:
- 2024
- Baths:
- 2.00
- MLS#:
- 533487
ADDITIONAL INFORMATION
Welcome to the enchanting Danbrooke Village, Aiken's crown jewel of townhome living. Here, the Stonehurst awaits—a masterpiece of design spanning 1213 square feet, with two inviting bedrooms and two full bathrooms, each a sanctuary of peace and style. As you cross the threshold on the Evacore Waterproof Click Flooring, you'll feel the world's hustle fade away. The foyer leads you into a realm where every detail is curated for your comfort and delight. The kitchen, a chef's dream, is adorned with GE Stainless Steel Appliances—a testament to quality and sustainability. The ENERGY STAR Dishwasher, smooth-top range, and built-in microwave hood, vented to the outside, promise culinary adventures and effortless maintenance. The Stonehurst is a smart home, equipped with the Qolsys Security System and CAT6/RG6 Wiring, ensuring that innovation and security go hand in hand. The community amenities at Danbrooke Village are a tapestry of convenience and charm. Sidewalks beckon for leisurely strolls, while the underground utilities preserve the neighborhood's beauty. The community park is a green retreat, and the streetlights, a beacon of warmth. Your investment is protected by a One Year Builder's Warranty and a 10-year StrucSure Home Warranty, offering peace of mind and a commitment to excellence. The full-time warranty staff and the comprehensive pre-closing homeowner orientation are reflections of our dedication to your satisfaction. Danbrooke Village isn't just a place to live; it's a lifestyle choice for those who aspire to higher living standards. It's where every feature, from the smart home technology to the stainless steel appliances, converges to create not just a house, but a home—a beacon of luxury living. Step into the vibrant life at Danbrooke Village. The Stonehurst is not just a townhome; it's your canvas for creating memories, a space where luxury is the standard, and every day is an experience in elegance. Welcome to your new beginning, welcome to a life of distinction. Welcome home. Builder is offering a 7,000 incentive that can be used towards closing costs, upgrades, or to buy down the interest rate. 625-DV-7009-01
$419,000
359 Equinox Loop Aiken, SC 29803
- Type:
- Single Family
- Sq.Ft.:
- 2,560
- Status:
- Active
- Beds:
- 4
- Lot size:
- 0.26 Acres
- Year built:
- 2020
- Baths:
- 3.00
- MLS#:
- 213663
- Subdivision:
- The Ridge At Chukker Creek
ADDITIONAL INFORMATION
Fabulous, ranch style home, one and half levels, meticulously maintained and move in ready. 4 bedrooms and 3 full baths. This home has a formal dining room with extensive trim work including a coffered ceiling and the dining room has easy access to the kitchen. The kitchen offers granite counter tops, stainless appliances including a gas cook top, refrigerator, dish washer, wall oven, microwave, and disposal. The kitchen has a snack bar of granite, and a breakfast nook for informal dining. This is all open to the great room with a fireplace and vaulted ceiling. The primary suite is close by with ample wall space, a large walk-in closet and a primary bath that offers a double vanity, walk-in shower, and garden tub. The guest rooms are on the opposite side of the home allowing for privacy. The backyard is landscaped and fenced. The back porch is covered. This home is in excellent condition and is move in ready!
- Type:
- Single Family
- Sq.Ft.:
- 2,965
- Status:
- Active
- Beds:
- 4
- Lot size:
- 0.66 Acres
- Year built:
- 1998
- Baths:
- 4.00
- MLS#:
- 533462
ADDITIONAL INFORMATION
Experience privacy and elegance with this stunning 2,965 sqft. Cape Cod-style home featuring 3 bedrooms and 3.5 baths, perfectly situated on the 6th Green in the Cedar Creek Community! Enjoy your own private pool, wrap-around porch, and scenic deck, perfect for relaxation. Inside, The kitchen shines with granite countertops and stainless steel appliances, while the living room impresses with a cathedral ceiling and a cozy fireplace. The main-level owner's suite offers comfort and convenience, while the second floor features two generously sized bedrooms with built-ins and a walk-in closet. The lower level is an entertainer's dream, complete with a spacious living area, a wet bar, spare room and walk out access to a delightful screened-in porch. Detached two-car garage included! This home is an entertainer's paradise, combining ample space with wonderful views. Don't miss out—schedule your showing today!
Open House:
Sunday, 11/17 1:00-3:00PM
- Type:
- Townhouse
- Sq.Ft.:
- 1,536
- Status:
- Active
- Beds:
- 3
- Lot size:
- 0.04 Acres
- Year built:
- 2024
- Baths:
- 3.00
- MLS#:
- 533408
ADDITIONAL INFORMATION
Builder is offering 10,000 in builder's incentives (subject to change at anytime)! Welcome home to your beautiful low maintenance Evergreen townhome! Energy efficient, featuring large family room with luxury vinyl plank wood look flooring in main living area that has great flow to an eat-in kitchen, perfect for entertaining. Granite countertops, Whirlpool Silverline appliances, 8 inch under mount stainless sink in kitchen. Upstairs includes a large owner's suite with walk-in closet, standing shower, framed mirror, and matte black plumbing fixtures. Two additional spacious bedrooms , a bathroom and laundry room. This home is complete with a 10x10 patio in the backyard perfect for entertaining family and friends. Pricing is subject to change without notice. Home is at 63% completion, estimated completion is mid December. ***Photos will be added closer to completion***
Open House:
Sunday, 11/17 1:00-3:00PM
- Type:
- Townhouse
- Sq.Ft.:
- 1,536
- Status:
- Active
- Beds:
- 3
- Lot size:
- 0.04 Acres
- Year built:
- 2024
- Baths:
- 3.00
- MLS#:
- 533407
ADDITIONAL INFORMATION
Builder is offering 10,000 in builder's incentives (subject to change at anytime)! Welcome home to your beautiful low maintenance Evergreen townhome! Energy efficient, featuring large family room with luxury vinyl plank wood look flooring in main living area that has great flow to an eat-in kitchen, perfect for entertaining. Granite countertops, Whirlpool Silverline appliances, 8 inch under mount stainless sink in kitchen. Upstairs includes a large owner's suite with walk-in closet, standing shower, framed mirror, and matte black plumbing fixtures. Two additional spacious bedrooms , a bathroom and laundry room. This home is complete with a 10x10 patio in the backyard perfect for entertaining family and friends. Pricing is subject to change without notice. Home is at 63% completion, estimated completion is mid December. ***Photos will be added closer to completion***

The data relating to real estate for sale on this web site comes in part from the Broker Reciprocity Program of G.A.A.R. - MLS . Real estate listings held by brokerage firms other than Xome are marked with the Broker Reciprocity logo and detailed information about them includes the name of the listing brokers. Copyright 2024 Greater Augusta Association of Realtors MLS. All rights reserved.

The data relating to real estate for sale on this web-site comes in part from the Internet Data Exchange Program of the Aiken Board of Realtors. The Aiken Board of Realtors deems information reliable but not guaranteed. Copyright 2024 Aiken Board of REALTORS. All rights reserved.

Information being provided is for consumers' personal, non-commercial use and may not be used for any purpose other than to identify prospective properties consumers may be interested in purchasing. Copyright 2024 Charleston Trident Multiple Listing Service, Inc. All rights reserved.
Aiken Real Estate
The median home value in Aiken, SC is $214,700. This is higher than the county median home value of $180,800. The national median home value is $338,100. The average price of homes sold in Aiken, SC is $214,700. Approximately 59.95% of Aiken homes are owned, compared to 29.05% rented, while 11% are vacant. Aiken real estate listings include condos, townhomes, and single family homes for sale. Commercial properties are also available. If you see a property you’re interested in, contact a Aiken real estate agent to arrange a tour today!
Aiken, South Carolina 29803 has a population of 31,516. Aiken 29803 is more family-centric than the surrounding county with 26.18% of the households containing married families with children. The county average for households married with children is 25.73%.
The median household income in Aiken, South Carolina 29803 is $58,125. The median household income for the surrounding county is $57,572 compared to the national median of $69,021. The median age of people living in Aiken 29803 is 46.6 years.
Aiken Weather
The average high temperature in July is 92.1 degrees, with an average low temperature in January of 34.1 degrees. The average rainfall is approximately 47.7 inches per year, with 0.6 inches of snow per year.
