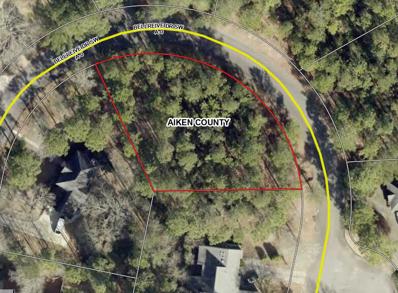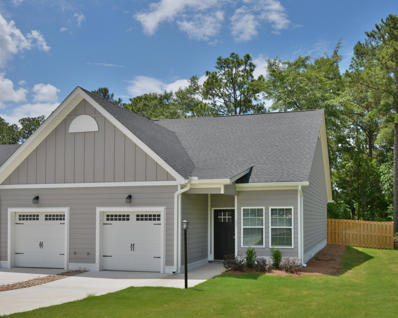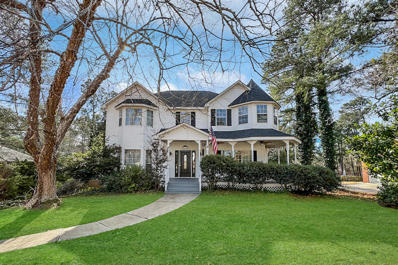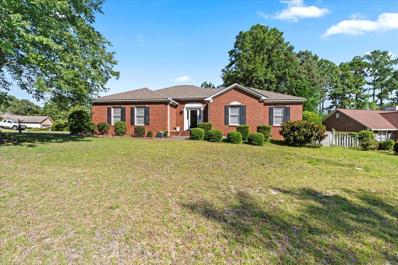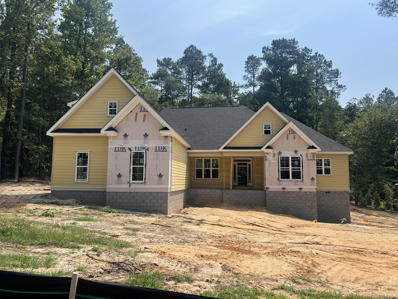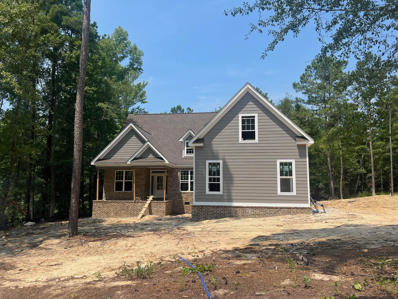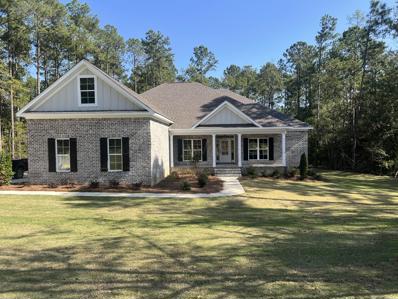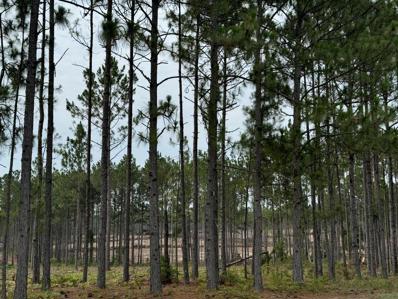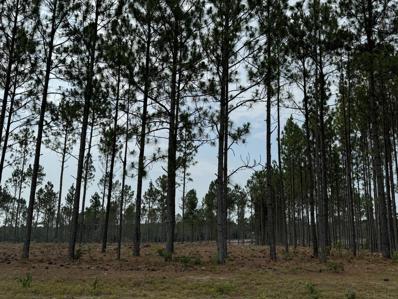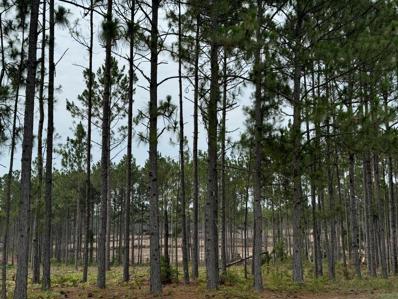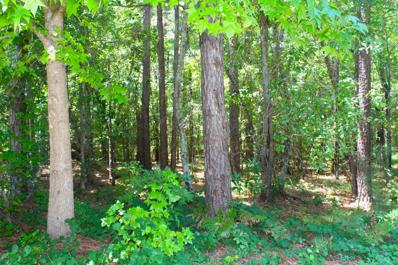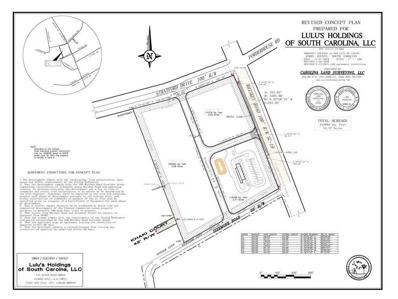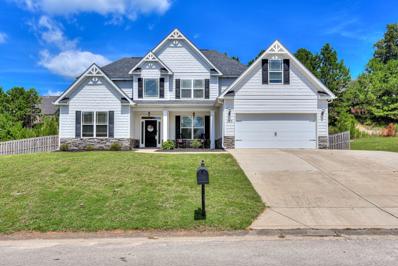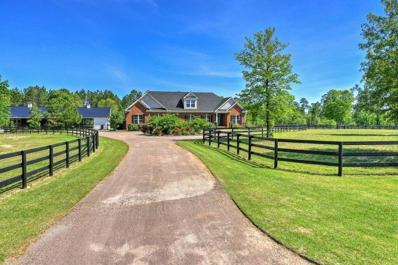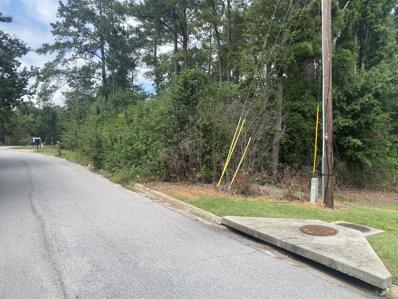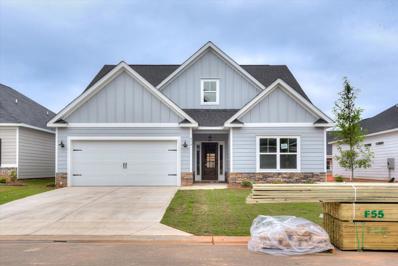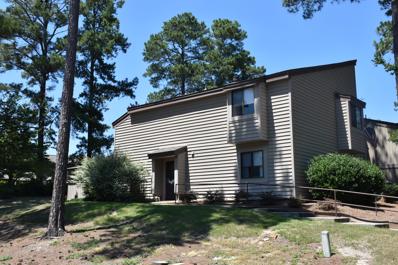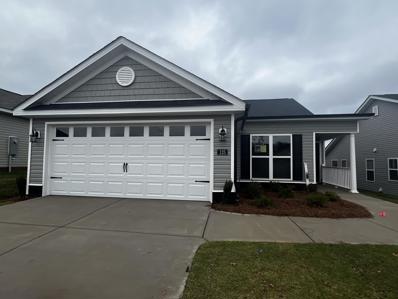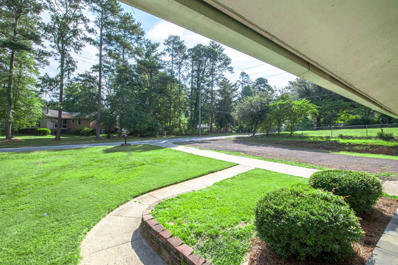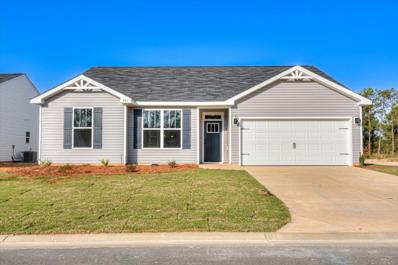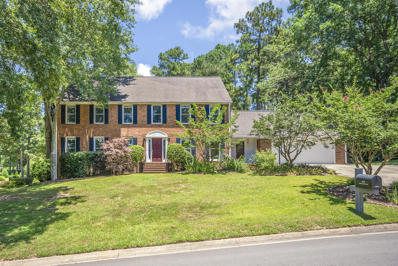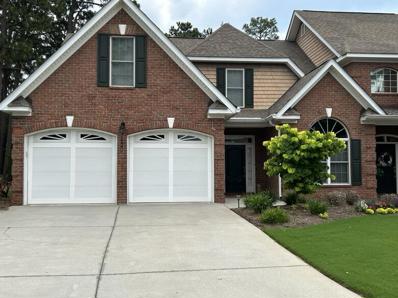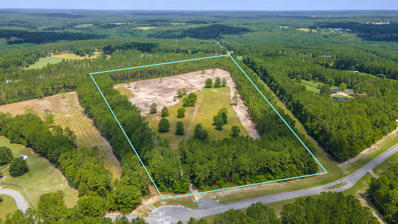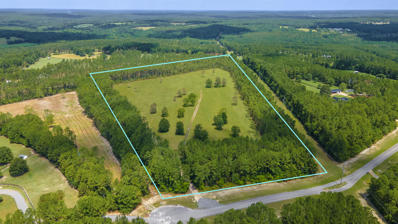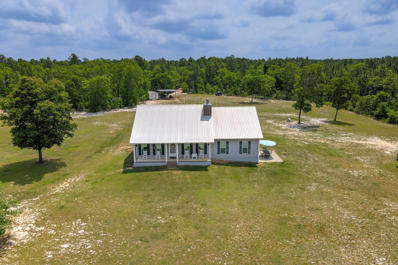Aiken SC Homes for Rent
$62,900
1116 Bellreive W Aiken, SC 29803
- Type:
- Land
- Sq.Ft.:
- n/a
- Status:
- Active
- Beds:
- n/a
- Lot size:
- 0.47 Acres
- Baths:
- MLS#:
- 212952
- Subdivision:
- Houndslake North
ADDITIONAL INFORMATION
Bring your own builder and have your dream home in well established, Houndslake North. Located close to Downtown and Southside Aiken, Hitchcock Woods, shopping, hospitals, colleges, and golf!
- Type:
- Townhouse
- Sq.Ft.:
- 1,750
- Status:
- Active
- Beds:
- 3
- Lot size:
- 0.09 Acres
- Year built:
- 2022
- Baths:
- 3.00
- MLS#:
- 212932
ADDITIONAL INFORMATION
If you're searching for a home that's easy to live in and near everything, you've found it! These townhomes are brand new and feature bright and open floor plans. Extras include granite countertops in the kitchen, stainless steel appliances (microwave, oven, farmhouse sink, dishwasher, and refrigerator), LVP wood look flooring, walk-in closets, garage with epoxy floor, walk-in attic space, and a small flex room off the main walk-in closet that is perfect for your pet or shoes! You'll also have your own dedicated outdoor space with a privacy fence. If that isn't enough, the following are provided: choose if you want your washer and dryer upstairs or downstairs, front yard maintenance provided for one year, and internet already connected and provided for one year. Visit and make this townhome yours! (Note: Three bedrooms and two and a half baths.)
$385,000
4030 Glenside Lane Aiken, SC 29803
- Type:
- Single Family
- Sq.Ft.:
- 2,957
- Status:
- Active
- Beds:
- 5
- Lot size:
- 0.47 Acres
- Year built:
- 1993
- Baths:
- 4.00
- MLS#:
- 531686
ADDITIONAL INFORMATION
Creekside Southern Charmer - you do not want to miss this gorgeous, spacious home on almost a half-acre lot. When drinking iced tea or visiting with family and friends, the front porch will be welcoming for all. This well-loved home has something for everyone and is ready to move in. Upon entering the home, the double French doors will lead you to the formal dining room, which also includes an entrance to the spacious kitchen. A flex space/office/home-school room is located across the hall from the dining room. Enjoy the spacious kitchen, breakfast nook, and family room with a wood fireplace. Storage in the kitchen will not be a problem as there are a plethora of cabinets, a spacious pantry, Corian countertops, tile backsplash, all kitchen appliances convey with the property. The family room has access to the rear deck and the front porch. A half bathroom completes the main floor. Relax upstairs in the primary bedroom with a sitting area, walk-in closet and spa-like bathroom which includes a stand-up shower, jetted bathtub, dual vanities, linen closet, and a separate water closet. Down the hall are three additional guest bedrooms, a full bathroom with custom tile, and a laundry closet. The fifth guest bedroom/suite with a full bathroom, two closets, and an outdoor entrance is located in the basement. The two-car garage is in the basement along with a storage area. The backyard has plenty of space for entertainment and is fully enclosed. A new roof was installed in December 2023. This home has been well loved and cared for - schedule a showing soon as this one will not last long. USDA 100% financing is available to qualified buyers.
$295,000
125 Riviera Road Aiken, SC 29803
- Type:
- Single Family
- Sq.Ft.:
- 1,919
- Status:
- Active
- Beds:
- 3
- Lot size:
- 0.29 Acres
- Year built:
- 1990
- Baths:
- 2.00
- MLS#:
- 531666
ADDITIONAL INFORMATION
Come view this well maintained all brick home located in Houndslake. This home is located on a gorgeous flat corner lot and has a side entry double garage. The spacious great-room and dining offers great options for entertaining guest. On the main level you will find the primary bedroom plus two additional bedrooms. Also there is an upstairs loft that could be used as a 4th bedroom if needed. Enjoy evenings on the back patio overlooking a beautiful fenced backyard. Seller offering 5000 in concessions
- Type:
- Single Family
- Sq.Ft.:
- 2,962
- Status:
- Active
- Beds:
- 5
- Lot size:
- 0.6 Acres
- Year built:
- 2024
- Baths:
- 4.00
- MLS#:
- 531668
ADDITIONAL INFORMATION
Open House Every Weekend 1-4PM Introducing a brand-new ranch house plan! This charming and appealing home features 4 bedrooms, including an owner's suite, and 3 bathrooms on the main floor. There is a large flex room and an additional bathroom upstairs. The formal dining room and eat-in kitchen boast a beautiful open-concept design. Enjoy the front and back porches, along with a 3-car garage. This is a must-see property! You can still choose your colors at this stage.
- Type:
- Single Family
- Sq.Ft.:
- 2,521
- Status:
- Active
- Beds:
- 4
- Lot size:
- 0.72 Acres
- Year built:
- 2024
- Baths:
- 3.00
- MLS#:
- 531662
ADDITIONAL INFORMATION
Open House Every Weekend 1-4PM This beautiful ranch sits on a fantastic, private 3/4-acre lot. The main floor includes covered front and back porches, 3 bedrooms (including the owner's suite), and an open-concept plan featuring a great room, kitchen with an island, breakfast area, and formal dining room. Upstairs, you'll find a 4th bedroom, a flex room, and an additional bath.
- Type:
- Single Family
- Sq.Ft.:
- 2,761
- Status:
- Active
- Beds:
- 4
- Lot size:
- 0.5 Acres
- Year built:
- 2024
- Baths:
- 3.00
- MLS#:
- 531661
ADDITIONAL INFORMATION
Open House Every Weekend 1-4PM This fantastic ranch home checks all your boxes! Nestled on a spacious, private lot near Cedar Creek amenities, it features an open-concept kitchen, dining, and great room with beautiful coffered ceilings. Enjoy both front and back covered porches. This home is currently under construction, so you can still pick your colors.
- Type:
- Land
- Sq.Ft.:
- n/a
- Status:
- Active
- Beds:
- n/a
- Lot size:
- 11.31 Acres
- Baths:
- MLS#:
- 212843
ADDITIONAL INFORMATION
LISTING AGENT IS RELATED TO ONE OF THE OWNERS. THIS LOT IS IN MILLS RACE . THE PROPERTY HAS 8 ESTABLISHED PONDS , MILES AND MILES OF WALKING AND RIDING TRAILS. THERE ARE BARNS AND STABLES FOR BOARDING HORSES. THE VIEWS AND BACKDROPS ARE VISUALLY INCREDIBLE WITH ROLLING HILLS AND PASTURES! YOU ARE 11 MILES FROM HISTORIC DOWNTOWN AIKEN ( LAUREN STREET). PROXIMITY TO INTERSTATE I-20 IS ONLY 25 MIN. ( LOT # 41 ) INDICATES WHERE THE LOT IS. THIS IS NOT IN REFERENCE TO THE PARCEL NUMBER. THESE LOTS HAVE NOT BEEN SURVEYED.
ADDITIONAL INFORMATION
LISTING AGENT IS RELATED TO ONE OF THE OWNERS. THESE LOTS ARE PART OF MILLS RACE. THIS PROPERTY HAS EIGHT PONDS, MILES AND MILES OF WALKING AND RIDING TRAILS. THERE ARE BARNS AND STABLES FOR BOARDING HORSES. THERE ARE TWO JUMPING RINGS. THE VIEWS ON THIS PROPERTY ARE INCREDIBLE WITH OPEN PASTURES AND ROLLING HILLS. YOU ARE A SHORT DRIVE TO THE CITY OF AIKEN AND CLOSE I-20 . LOT #9 INDICATES WHERE THE LOT IS. THIS IN NOT IN REFERENCE TO THE PARCEL NUMBER. THESE LOTS HAVE NOT BEEN SURVEYED.
- Type:
- Land
- Sq.Ft.:
- n/a
- Status:
- Active
- Beds:
- n/a
- Lot size:
- 12.23 Acres
- Baths:
- MLS#:
- 212839
ADDITIONAL INFORMATION
LISTING AGENT IS RELATED TO ONE OF THE OWNERS. THESE LOTS ARE PART OF MILLS RACE. THERE ARE EIGHT PONDS, MILES AND MILES OF WALKING AND RIDING TRAILS. THERE ARE BARNS AND ENCLOSED PASTURES FOR BOARDING HORSES. THE VIEWS ARE INCREDIBLE OF OPEN PASTURES AND ROLLING HILLS. YOU ARE A SHORT DRIVE TO THE CITY OF AIKEN AND I-20. LOT#6 INDICATES WHICH LOT THIS IS. THIS IS NOT IN REFERENCE TO THE PARCEL NUMBER. THESE LOTS HAVE NOT BEEN SURVEYED.
- Type:
- Land
- Sq.Ft.:
- n/a
- Status:
- Active
- Beds:
- n/a
- Lot size:
- 0.65 Acres
- Baths:
- MLS#:
- 212827
- Subdivision:
- Cedar Creek
ADDITIONAL INFORMATION
This beautiful buildable 2/3 acre lot is ready for your dream home and in a super location in beautiful Cedar Creek. Steps away from nature trail, park and pond. Almost level lot with trees for privacy and a quiet cul-de-sac location make it even better. Cedar Creek offers so many amenities to enjoy including: golf, tennis, pickleball, nature trails and clubhouse with a Pub that serves lunch and dinner. The community center offers a lending library and the open space behind the clubhouse has expansive green area to enjoy croquet, bocce ball or cornhole. There's so much to do and enjoy in Cedar Creek! Don't delay, buy this lot and build your perfect home to enjoy the indoors and outdoors too!! Contact agents for more information. You can find more detailed information under ''documents/ misc''
$1,400,000
3001 Whiskey Road Aiken, SC 29803
- Type:
- Other
- Sq.Ft.:
- n/a
- Status:
- Active
- Beds:
- n/a
- Lot size:
- 2.63 Acres
- Baths:
- MLS#:
- 207444
ADDITIONAL INFORMATION
Tract ''A''. 2.6 acre outparcel. Located at the signalized corner of Whiskey Road and Stratford Drive.
$459,900
583 Equinox Loop Aiken, SC 29803
- Type:
- Single Family
- Sq.Ft.:
- 3,487
- Status:
- Active
- Beds:
- 5
- Lot size:
- 0.25 Acres
- Year built:
- 2017
- Baths:
- 5.00
- MLS#:
- 212779
- Subdivision:
- The Ridge At Chukker Creek
ADDITIONAL INFORMATION
Beautiful 5 bedroom, 4.5 bathroom HOME with many upgrades in The Ridge at Chukker Creek! $5000 credit towards closing costs or paint! Conveniently located by the community pool. Just walk over and enjoy the pool without the maintenance. This spacious home has a large gourmet kitchen featuring granite countertops, stainless steel appliances, a huge island and walk in pantry! The generous downstairs Primary Suite has a bathroom that features a Jacuzzi tub, tiled shower with quartz counters, and a double sink vanity. This move in ready home has a formal dining area, living room, and huge family room with custom stone fireplace. Upstairs you will find 2 sizeable bedrooms with ensuite baths and 2 additional bedrooms and a bath. All bathrooms feature quartz countertops, beautiful tile and large bath/shower combos. Separate den/office area located near the front entrance with French doors and built in cabinets. New carpet upstairs! This property is fully landscaped with a screened patio in the fenced backyard. The neighborhood features a community pool, clubhouse with gym, walking trails around a beautiful pond and an equine riding easement. Don't miss this lovely home in a desirable location! Convenient to restaurants, shopping, medical, and schools. Refrigerator and storage shed are negotiable. All information to be verified by buyer/buyer's agent if important.
$1,199,000
1080 Quarry Pass Aiken, SC 29803
- Type:
- Single Family
- Sq.Ft.:
- 2,465
- Status:
- Active
- Beds:
- 3
- Lot size:
- 5.18 Acres
- Year built:
- 2012
- Baths:
- 2.00
- MLS#:
- 212736
- Subdivision:
- Three Runs Plantation
ADDITIONAL INFORMATION
Elegant Brick Home & Modern Stable on 5.18 Fenced Acres in Three Runs Plantation. This property is crafted for seamless living, entertaining, and optimal horse care. The stunning 3-bedroom home showcases an open living/dining space and a remarkable kitchen with Bosch appliances, dual islands, custom cabinetry with lighting, & updated lighting throughout. The great room is adorned with a fireplace surround and sophisticated built-in cabinetry and shelving. The owner's suite is a highlight, featuring indigo grasscloth wallpaper, a spacious spa bath, and a walk-in closet. There is unfinished space upstairs with building plans for an oversized suite. The 2017 Dogwood constructed 4-stall stable offers a heated overhead wash stall, hay/feed and tack rooms, and covered storage for equipment, trailer, and supplies.There are 7 total paddocks with 2 smaller and 5 larger. The 2 smaller paddocks are an in and out connected the barn. There is one run-in shed with gates and windows. Enjoy evening sunsets on the screened porch and barbecues in the backyard while the dogs play and the horses graze in the fenced pasture. The property is in an ideal location within Three Runs, just a 15-minute hack to both schooling complexes. Three Runs Plantation amenities include: Two Irrigated & mirrored Dressage Arenas, two jump arenas & cross country schooling areas, along with 30 miles +/- of canopied trails throughout the neighborhood, Clubhouse with full kitchen & fireplace, pool, pavilion, workout facilities & meeting room/yoga space... something for EVERYONE. Minutes from downtown Historic Aiken, Equestrian Venues (Hitchcock Woods, Bruce's Field, The Vista & Stable View to name just a FEW), and any shopping opportunities one desires! This property is ideal for both serious competitors and casual riders! Professional pics coming soon.
$79,900
0 Cardinal Drive Aiken, SC 29803
- Type:
- Land
- Sq.Ft.:
- n/a
- Status:
- Active
- Beds:
- n/a
- Lot size:
- 0.56 Acres
- Baths:
- MLS#:
- 203152
ADDITIONAL INFORMATION
Great commercial building lot in City of Aiken on Southside just off of Silver Bluff Road. This property is 0.56 acres and has public sewer and utilities. This is in the high traffic area near the Silver Bluff/Pine Log fork, and would be ideal for office or professional business.
- Type:
- Single Family
- Sq.Ft.:
- 1,901
- Status:
- Active
- Beds:
- 3
- Lot size:
- 0.15 Acres
- Year built:
- 2023
- Baths:
- 2.00
- MLS#:
- 531251
ADDITIONAL INFORMATION
Estimated completion date late August. New Construction home ''The Nottingham'' plan constructed by locally and operated Oconee Capital Home Builders. This gorgeous one-story home offers 3 bedrooms and 2 full bathrooms with an open floor plan providing ample living space. The great room has an electric fireplace and flows to the kitchen and formal dining area. The kitchen boasts granite countertops, tile backsplash, and stainless steel appliances. The owner's ensuite includes a double vanity, walk-in closet, and tiled walk-in shower. Enjoy your backyard under the covered patio! The Sanctuary offers sidewalks, a large community garden, neighborhood walking trail, and streetlights. Minutes from Downtown Aiken, Bruce's Field, Hitchcock Woods, Equestrian Eventing Venues, Shopping, and Fine Dining! Please note, *OPTIONS IN HOME ARE SUBJECT TO CHANGE ANYTIME PRIOR TO COMPLETION. BUYER & BUYER AGENTS TO VERIFY SCHOOL ZONES AND SQUARE FOOTAGE. PHOTOS ARE FOR REFERENCE ONLY! FINISHES, COLORS, FEATURES SUBJECT TO CHANGE AT ANY TIME* HOME is estimated to be completed late August.
- Type:
- Townhouse
- Sq.Ft.:
- 1,884
- Status:
- Active
- Beds:
- 4
- Lot size:
- 0.05 Acres
- Year built:
- 1980
- Baths:
- 3.00
- MLS#:
- 212678
- Subdivision:
- The Bunkers
ADDITIONAL INFORMATION
This desirable end unit, two story townhome has been well cared for and maintained and the perfect place to call home. Located in the Houndslake neighborhood, this 4 bedroom, 3 bath home is convenient to many restaurants and shopping in Aiken. The spacious and airy kitchen includes granite countertops and stainless appliances. Gorgeous bamboo flooring in kitchen, dining room and living room. Ample storage space throughout home including walk in closets and abundant kitchen cabinet storage. Private outdoor patio space with attached storage building. All appliances convey with the townhome, including washer and dryer. Membership is optional to the Houndslake Country Club which offers golf, tennis, pickleball, swimming pool and more. No need to sweat as all exterior home care and lawn care is included in HOA fees. At a $127 per square foot, this affordable townhome will not last long.
- Type:
- Single Family
- Sq.Ft.:
- 1,796
- Status:
- Active
- Beds:
- 4
- Lot size:
- 0.15 Acres
- Year built:
- 2024
- Baths:
- 3.00
- MLS#:
- 531085
ADDITIONAL INFORMATION
Love Where you live in Summerton Village! Welcome Home to the new easy living plan the Thornhill-5. The moment you step inside, the inviting foyer opens up into the kitchen, dining area and great room setting the stage for a bright, airy living experience creating a warm and welcoming ambience. The kitchen with large island overlooks the Breakfast/Dining area, great room, all with gorgeous Evacore, waterproof click flooring that looks like hardwood. The kitchen boasts beautiful granite counter tops, soft close cabinets, full tile backsplash, ceramic farmhouse sink with garbage disposal, pantry and stainless-steel appliances that are energy efficient. Even though the areas are all connected, the great room has a vaulted ceiling with cozy gas log fireplace designed to give it its own identity. Off the great room is a 18'-3'' x 11'-0'' covered back porch that is awesome for some outdoor living space and entertainment. In the evenings you will want to retreat to your owner's suite with trey ceiling. It has a large walk-in closet and Spa like bathroom with dual vanities, quartz counter tops, framed mirrors, separate soaking tub, walk in shower and luxury vinyl tile. There are 3 other well-appointed bedrooms in this home. The guest bathroom has Dual vanities with quartz counter tops, shower/tub combo and LVT flooring. Cat 6 wiring throughout the house. The back yard is private with a full fenced back yard. Smart Home Security System, Gas Tankless hot water heater, sprinkler system, front back and sides. Our community is located outside the city limits so there are no city taxes. Model Home open Daily. Builder is offering a 7,000 incentive that can be used towards closing costs, upgrades, or to buy down the interest rate. 625-SV-7009-01
$270,000
1107 Williams Drive Aiken, SC 29803
- Type:
- Single Family
- Sq.Ft.:
- 2,017
- Status:
- Active
- Beds:
- 4
- Lot size:
- 0.47 Acres
- Year built:
- 1970
- Baths:
- 3.00
- MLS#:
- 531023
ADDITIONAL INFORMATION
Welcome to Aiken Estates where you'll find a 4-bedroom, 2.5-bathroom home situated on nearly half an acre! The open floor plan creates a spacious and inviting atmosphere, perfect for both relaxing and entertaining! Through the arched doorways, you'll find the living room, dining room and kitchen, which is a standout feature with granite countertops, stainless steel appliances, and a convenient kitchen island for meal prep! Downstairs, you'll find a versatile basement with a den or game room, offering additional space for recreation or relaxation. Throughout the home, ceiling fans provide comfort and style, while the tiled step-in shower in the primary bedroom adds a touch of elegance! Convenience is key with this property, as the washer and dryer are included, and a huge deck provides the ideal spot for enjoying the outdoors and taking in the views of the fenced backyard! The attached garage offers parking and storage space! No HOA, allowing you to personalize your new home to the fullest! Don't miss your chance to make this your new dream home!
- Type:
- Single Family
- Sq.Ft.:
- 1,550
- Status:
- Active
- Beds:
- 3
- Lot size:
- 0.15 Acres
- Year built:
- 2024
- Baths:
- 2.00
- MLS#:
- 530948
ADDITIONAL INFORMATION
Builder is offering 10,000 in builder's incentives (subject to change at anytime)! Welcome to this adorable Creston ranch style home! Upon entering you will find a wonderful open floor plan with wood look luxury vinyl flooring throughout the main living area. The great room receives lots of natural light from the open office/dining area. The open concept eat in kitchen/breakfast area is perfect for entertaining and features custom lighting, stainless steel appliances and gleaming granite countertops with a large pantry/laundry room. This split bedroom plan features a very large owner's suite with a walk-in closet and ensuite with double vanities, spacious shower and linen closet. The additional two good sized bedrooms and full bathroom are found on the opposite side of the home. This home is complete with a patio in the backyard perfect for entertaining family and friends. This home is complete with a 10x12 covered patio in the backyard perfect for entertaining family and friends. Home is completed.
$550,000
809 Burden Lake Road Aiken, SC 29803
- Type:
- Single Family
- Sq.Ft.:
- 3,798
- Status:
- Active
- Beds:
- 4
- Lot size:
- 0.51 Acres
- Year built:
- 1987
- Baths:
- 3.00
- MLS#:
- 531009
ADDITIONAL INFORMATION
Stunning 4-bedroom, 3-bathroom brick residence situated on a generous half-acre lot! As you step through the bright and inviting front entry, you'll be captivated by the expansive formal living and dining areas, both bathed in natural light and adorned with beautiful hardwood floors. The living area features custom built-ins and a charming wood-burning stone fireplace, perfect for cozy evenings. The kitchen boasts two-toned cabinetry, granite countertops, a statement backsplash, stainless steel appliances, a built-in desk area, and a versatile island. The adjacent eat-in area provides a lovely view of the backyard, creating an ideal space for casual dining. Conveniently located off the kitchen is a mudroom/laundry room and a handy half bathroom. Upstairs, the primary suite is a bright and spacious retreat, complete with an en suite bathroom featuring a large vanity and a tub/shower combo. The additional bedrooms are equally bright and roomy, and the upstairs bathroom includes a double sink vanity and a tub/shower combo. Two flexible areas upstairs offer endless possibilities for additional living space, a home office, or recreational areas. Outside, you'll find a spacious screened-in porch and a patio area perfect for grilling, all overlooking a large, fenced backyard. This outdoor space is ideal for entertaining or simply relaxing in the privacy of your own home. Located in Woodside, a prestigious gated community, this home provides access to two country clubs with optional membership, three private 18-hole golf courses, a tennis pavilion, a fitness center, a resort pool, and miles of walking trails. Don't miss the opportunity to make this exceptional property your new home. Experience the perfect blend of luxury and comfort in a serene setting at this exceptional property. Schedule your private tour today!
$384,900
120 Amberly Circle Aiken, SC 29803
- Type:
- Townhouse
- Sq.Ft.:
- 2,426
- Status:
- Active
- Beds:
- 3
- Lot size:
- 0.06 Acres
- Year built:
- 2005
- Baths:
- 3.00
- MLS#:
- 212509
- Subdivision:
- The Village At Houndslake
ADDITIONAL INFORMATION
Pristine brick 3-bedroom end unit townhome, surrounded by beautiful landscaping in Houndslake Village. Foyer opens to stylish study/den. Living room with vaulted ceiling and fireplace opens to a sunny patio overlooking a large back yard. Kitchen features pantry, custom cabinetry, granite countertops, writing desk with window and sunny dining area. Main level primary suite opens to private bath with dual sinks, bathtub and shower, with walk-in closet. First floor laundry room is complete with washer and dryer. Plantation shutters in living room, dining room and primary bedroom. Upper level offers two bedrooms, full bath and large other room. Double car garage is attached. Community is bordered by attractive brick border wall for added privacy. Great location with easy walking to shops, grocery store, post office and more, and minutes from downtown Aiken.
- Type:
- Land
- Sq.Ft.:
- n/a
- Status:
- Active
- Beds:
- n/a
- Lot size:
- 25.01 Acres
- Baths:
- MLS#:
- 212482
- Subdivision:
- Chime Bell Chase
ADDITIONAL INFORMATION
Lot 7 in Chime Bell Chase is an exceptional 25 acres in an equestrian community of only 20 large lots. Lot 7 is at the highest elevation in the community and is level except for a small knoll that would be perfect for your home site, although anywhere on the Lot would be easy to build. There are spectacular hardwoods, and perimeters are buffered with mature pines for the real and rare privacy not found in more dense equestrian HOAs. Further enhancing privacy is that Lot 7 is at the near end of a cul de sac. Front acres are pasture-ready, and the rear acres are being limed, fertilized and planted so that all will be green and ready before you build. While Lot 7 is grand just by itself, Chime Bell Chase adds to the value with facilities for all disciplines. You share with only a few. By design, there will never be more than 20 lots in Chime Bell Chase. The new hunter ring is competition quality and was built by Aiken's premier designer, Clint Bertalan. It abuts a separate dressage arena. Hack a few yards more and you are at the hunt course, which has all that you need for your hunter or eventer: ditches, water jump, coops, fences and, best of all - long gallops. Would you rather just hack? The Community's trail network is extensive and mostly shaded, a special bonus for hot weather riding. Chime Bell Chase is simply a riding experience you won't find in more densely populated equine communities. The community is located on Aiken's southwest side, about a 20 minute drive to downtown Aiken and its famous Hitchcock Woods. You only pay County (not City) taxes, and the property size qualifies it for an agricultural exemption. HOA dues are $2,750, understandably a little higher than other HOAs to compensate for the low density and extraordinary facilities. Square footage requirement is 2,500 + sf with no time limit to build enabling Lot 7 to serve as a long term investment, seasonal or primary residence - it's your choice! We invite you to arrange a Realtor tour to come see the possibilities for you and your horses!
$650,000
Address not provided Aiken, SC 29803
- Type:
- Land
- Sq.Ft.:
- n/a
- Status:
- Active
- Beds:
- n/a
- Lot size:
- 25.01 Acres
- Baths:
- MLS#:
- 24015909
ADDITIONAL INFORMATION
Lot 7 in Chime Bell Chase is an exceptional 25 acres in an equestrian community of only 20 large lots. Lot 7 is at the highest elevation in the community and is level except for a small knoll that would be prefect for your home site, although anywhere on the Lot would be easy to build. There are spectacular hardwoods, and perimeters are buffered with mature pines for the real and rare privacy not found in more dense equestrian HOAs. Further enhancing privacy is that Lot 7 is at the near end of a cul de sac. Front acres are pasture-ready, and the rear acres are being limed, fertilized and planted so that all will be green and ready before you build. While Lot 7 is grand just by itself, Chime Bell Chase adds to the value with facilities for all disciplines.By design, there will never be more than 20 lots in Chime Bell. The new hunter ring is competition quality and was built by Aiken's premier designer, Clint Bertalan. It abuts a separate dressage arena. Hack a few yards more and you are at the hunt course, which has all that you need for your hunter or eventer: ditches, water jump, coops, fences and, best of all - long gallops. Would you rather just hack? The Community's trail network is extensive and mostly shaded, a special bonus for hot weather riding. Chime Bell Chase is simply a riding experience you won't find in more densely populated equine communities. The community is located on Aiken's southwest side, about a 20 minute drive to downtown Aiken and its famous Hitchcock Woods. You only pay County (not City) taxes, and the property size qualifies it for an agricultural exemption. HOA dues are $2,750, understandably a little higher than other HOAs to compensate for the low density and extraordinary facilities. Square footage requirement is 2,500 + sf with no time limit to build enabling Lot 7 to serve as a long term investment, seasonal or primary residence - it's your choice! We invite you to arrange a Realtor tour to come see the possibilities for you and your horses!
$1,200,000
2191 Andrews Circle Aiken, SC 29803
- Type:
- Single Family
- Sq.Ft.:
- 1,544
- Status:
- Active
- Beds:
- 3
- Lot size:
- 53.09 Acres
- Year built:
- 2015
- Baths:
- 2.00
- MLS#:
- 530724
ADDITIONAL INFORMATION
An absolute dream home sitting pretty on 53.09 acres, with approximately 20 acres cleared—perfect for horse pastures and farm animals—surrounded by 33 acres of wooded land, including a cleared road for driving the perimeter of the property. This immaculate home is as beautiful as the land surrounding it, featuring gorgeous wood floors throughout, a spacious open great room with a wood-burning fireplace, and a fabulous kitchen with granite countertops, a raised 3-seat island bar, custom cabinets, stainless steel appliances, a pantry, a window over the single basin sink, and a sun-filled open dining area with wainscoting. The owner's suite, with French doors leading to a covered porch, is a perfect retreat at the end of your day. It features a spa-like bath with a huge walk-in tile shower with bench seating, a solid surface dual sink vanity, a tile floor, and a walk-in closet. The split floor plan includes two generously sized additional bedrooms and a second full bath with a solid surface vanity and tile floor. A little porch sitting on the huge covered front and back rocking chair porches, overlooking acres and acres of beautiful open land, is the perfect way to begin and end every day! Additional features include a walk-in laundry room, crown molding, high smooth ceilings, recessed lighting, a metal roof, a double side-entry garage, a fenced dog run, an outbuilding, and a detached carport for tractors, riding mowers, boats, or RVs. Located less than 10 miles from the city of Aiken, this property offers all the peace and serenity of country living with all the conveniences of city life.

The data relating to real estate for sale on this web-site comes in part from the Internet Data Exchange Program of the Aiken Board of Realtors. The Aiken Board of Realtors deems information reliable but not guaranteed. Copyright 2024 Aiken Board of REALTORS. All rights reserved.

The data relating to real estate for sale on this web site comes in part from the Broker Reciprocity Program of G.A.A.R. - MLS . Real estate listings held by brokerage firms other than Xome are marked with the Broker Reciprocity logo and detailed information about them includes the name of the listing brokers. Copyright 2024 Greater Augusta Association of Realtors MLS. All rights reserved.

Information being provided is for consumers' personal, non-commercial use and may not be used for any purpose other than to identify prospective properties consumers may be interested in purchasing. Copyright 2024 Charleston Trident Multiple Listing Service, Inc. All rights reserved.
Aiken Real Estate
The median home value in Aiken, SC is $214,700. This is higher than the county median home value of $180,800. The national median home value is $338,100. The average price of homes sold in Aiken, SC is $214,700. Approximately 59.95% of Aiken homes are owned, compared to 29.05% rented, while 11% are vacant. Aiken real estate listings include condos, townhomes, and single family homes for sale. Commercial properties are also available. If you see a property you’re interested in, contact a Aiken real estate agent to arrange a tour today!
Aiken, South Carolina 29803 has a population of 31,516. Aiken 29803 is more family-centric than the surrounding county with 26.18% of the households containing married families with children. The county average for households married with children is 25.73%.
The median household income in Aiken, South Carolina 29803 is $58,125. The median household income for the surrounding county is $57,572 compared to the national median of $69,021. The median age of people living in Aiken 29803 is 46.6 years.
Aiken Weather
The average high temperature in July is 92.1 degrees, with an average low temperature in January of 34.1 degrees. The average rainfall is approximately 47.7 inches per year, with 0.6 inches of snow per year.
