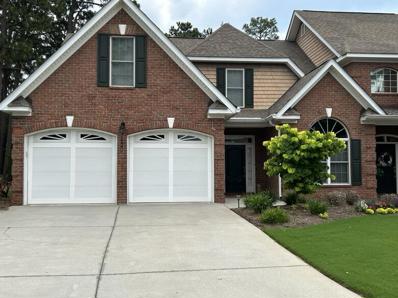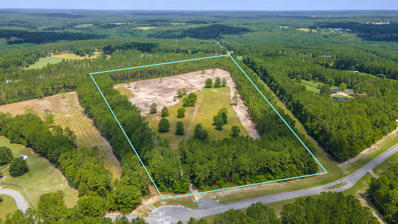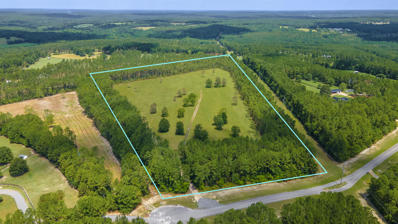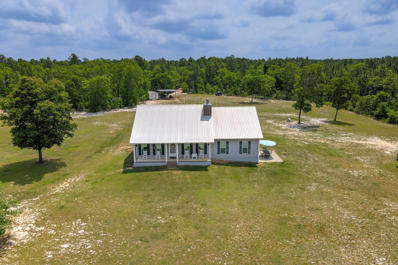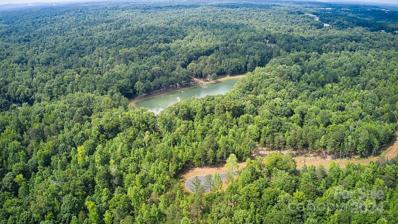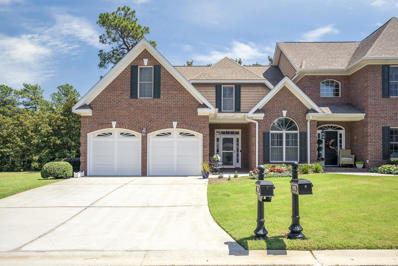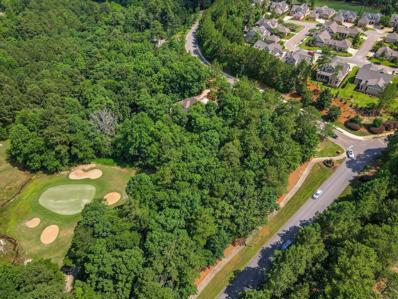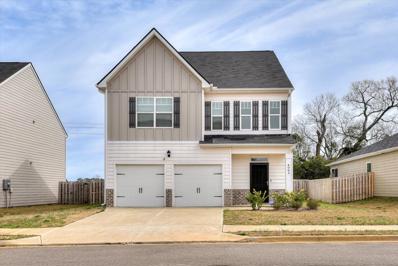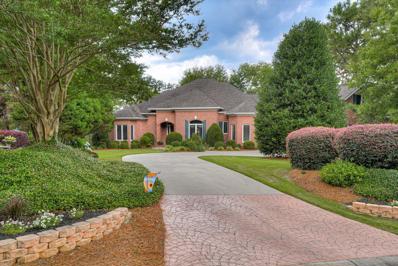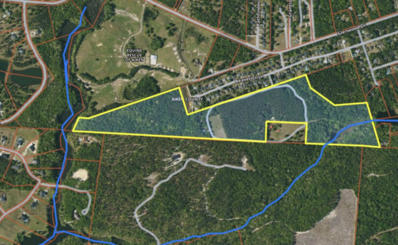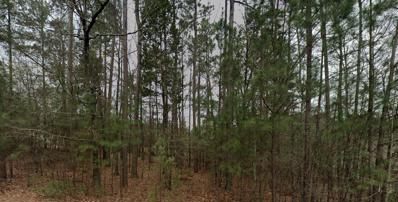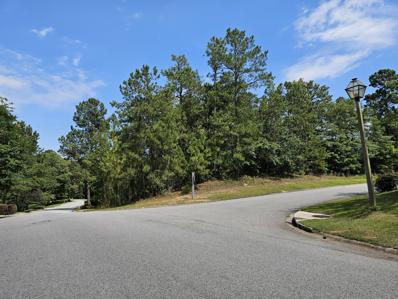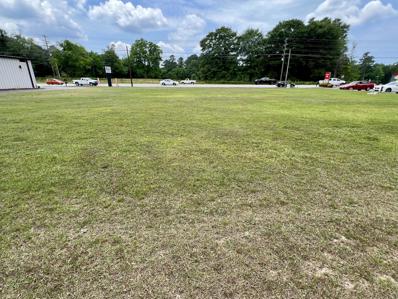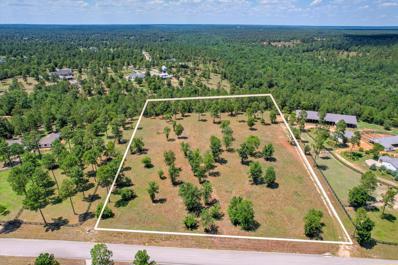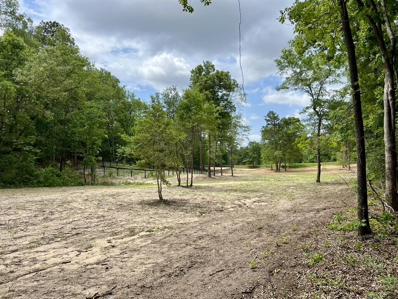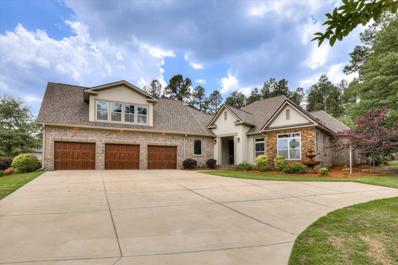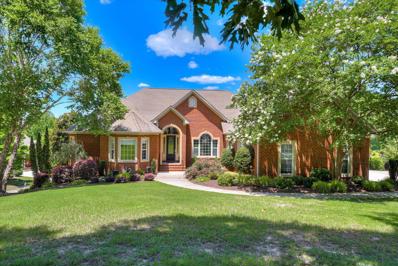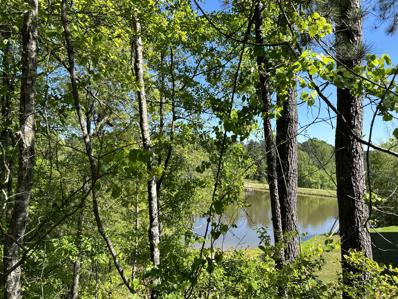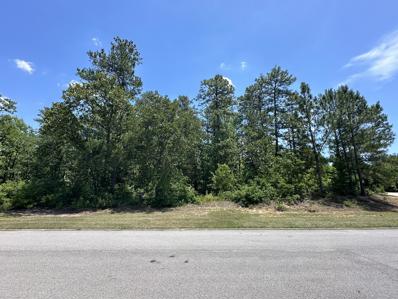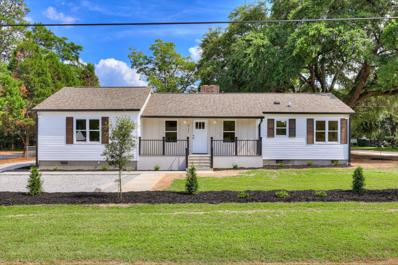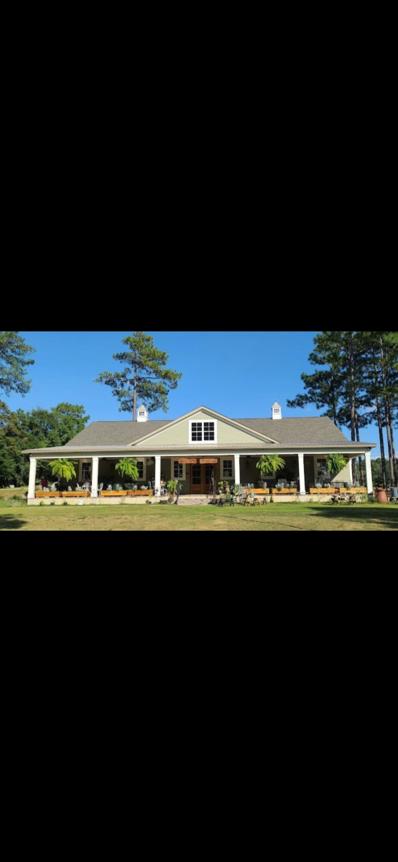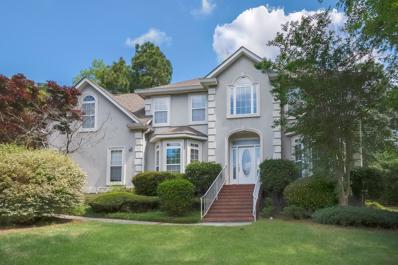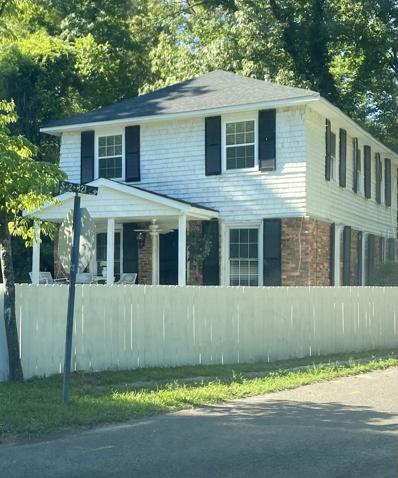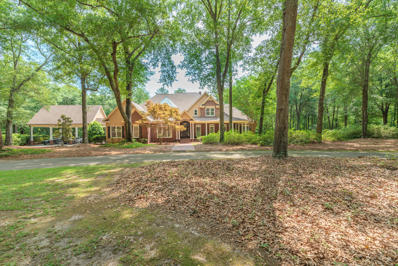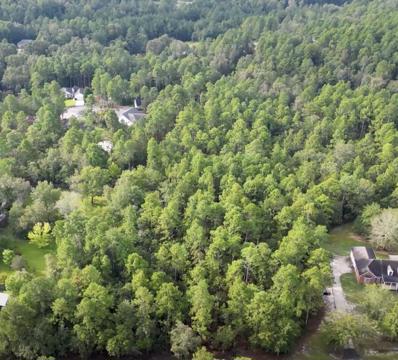Aiken SC Homes for Rent
$384,900
120 Amberly Circle Aiken, SC 29803
- Type:
- Townhouse
- Sq.Ft.:
- 2,426
- Status:
- Active
- Beds:
- 3
- Lot size:
- 0.06 Acres
- Year built:
- 2005
- Baths:
- 3.00
- MLS#:
- 212509
- Subdivision:
- The Village At Houndslake
ADDITIONAL INFORMATION
Pristine brick 3-bedroom end unit townhome, surrounded by beautiful landscaping in Houndslake Village. Foyer opens to stylish study/den. Living room with vaulted ceiling and fireplace opens to a sunny patio overlooking a large back yard. Kitchen features pantry, custom cabinetry, granite countertops, writing desk with window and sunny dining area. Main level primary suite opens to private bath with dual sinks, bathtub and shower, with walk-in closet. First floor laundry room is complete with washer and dryer. Plantation shutters in living room, dining room and primary bedroom. Upper level offers two bedrooms, full bath and large other room. Double car garage is attached. Community is bordered by attractive brick border wall for added privacy. Great location with easy walking to shops, grocery store, post office and more, and minutes from downtown Aiken.
- Type:
- Land
- Sq.Ft.:
- n/a
- Status:
- Active
- Beds:
- n/a
- Lot size:
- 25.01 Acres
- Baths:
- MLS#:
- 212482
- Subdivision:
- Chime Bell Chase
ADDITIONAL INFORMATION
Lot 7 in Chime Bell Chase is an exceptional 25 acres in an equestrian community of only 20 large lots. Lot 7 is at the highest elevation in the community and is level except for a small knoll that would be perfect for your home site, although anywhere on the Lot would be easy to build. There are spectacular hardwoods, and perimeters are buffered with mature pines for the real and rare privacy not found in more dense equestrian HOAs. Further enhancing privacy is that Lot 7 is at the near end of a cul de sac. Front acres are pasture-ready, and the rear acres are being limed, fertilized and planted so that all will be green and ready before you build. While Lot 7 is grand just by itself, Chime Bell Chase adds to the value with facilities for all disciplines. You share with only a few. By design, there will never be more than 20 lots in Chime Bell Chase. The new hunter ring is competition quality and was built by Aiken's premier designer, Clint Bertalan. It abuts a separate dressage arena. Hack a few yards more and you are at the hunt course, which has all that you need for your hunter or eventer: ditches, water jump, coops, fences and, best of all - long gallops. Would you rather just hack? The Community's trail network is extensive and mostly shaded, a special bonus for hot weather riding. Chime Bell Chase is simply a riding experience you won't find in more densely populated equine communities. The community is located on Aiken's southwest side, about a 20 minute drive to downtown Aiken and its famous Hitchcock Woods. You only pay County (not City) taxes, and the property size qualifies it for an agricultural exemption. HOA dues are $2,750, understandably a little higher than other HOAs to compensate for the low density and extraordinary facilities. Square footage requirement is 2,500 + sf with no time limit to build enabling Lot 7 to serve as a long term investment, seasonal or primary residence - it's your choice! We invite you to arrange a Realtor tour to come see the possibilities for you and your horses!
$650,000
Address not provided Aiken, SC 29803
- Type:
- Land
- Sq.Ft.:
- n/a
- Status:
- Active
- Beds:
- n/a
- Lot size:
- 25.01 Acres
- Baths:
- MLS#:
- 24015909
ADDITIONAL INFORMATION
Lot 7 in Chime Bell Chase is an exceptional 25 acres in an equestrian community of only 20 large lots. Lot 7 is at the highest elevation in the community and is level except for a small knoll that would be prefect for your home site, although anywhere on the Lot would be easy to build. There are spectacular hardwoods, and perimeters are buffered with mature pines for the real and rare privacy not found in more dense equestrian HOAs. Further enhancing privacy is that Lot 7 is at the near end of a cul de sac. Front acres are pasture-ready, and the rear acres are being limed, fertilized and planted so that all will be green and ready before you build. While Lot 7 is grand just by itself, Chime Bell Chase adds to the value with facilities for all disciplines.By design, there will never be more than 20 lots in Chime Bell. The new hunter ring is competition quality and was built by Aiken's premier designer, Clint Bertalan. It abuts a separate dressage arena. Hack a few yards more and you are at the hunt course, which has all that you need for your hunter or eventer: ditches, water jump, coops, fences and, best of all - long gallops. Would you rather just hack? The Community's trail network is extensive and mostly shaded, a special bonus for hot weather riding. Chime Bell Chase is simply a riding experience you won't find in more densely populated equine communities. The community is located on Aiken's southwest side, about a 20 minute drive to downtown Aiken and its famous Hitchcock Woods. You only pay County (not City) taxes, and the property size qualifies it for an agricultural exemption. HOA dues are $2,750, understandably a little higher than other HOAs to compensate for the low density and extraordinary facilities. Square footage requirement is 2,500 + sf with no time limit to build enabling Lot 7 to serve as a long term investment, seasonal or primary residence - it's your choice! We invite you to arrange a Realtor tour to come see the possibilities for you and your horses!
$1,200,000
2191 Andrews Circle Aiken, SC 29803
- Type:
- Single Family
- Sq.Ft.:
- 1,544
- Status:
- Active
- Beds:
- 3
- Lot size:
- 53.09 Acres
- Year built:
- 2015
- Baths:
- 2.00
- MLS#:
- 530724
ADDITIONAL INFORMATION
An absolute dream home sitting pretty on 53.09 acres, with approximately 20 acres cleared—perfect for horse pastures and farm animals—surrounded by 33 acres of wooded land, including a cleared road for driving the perimeter of the property. This immaculate home is as beautiful as the land surrounding it, featuring gorgeous wood floors throughout, a spacious open great room with a wood-burning fireplace, and a fabulous kitchen with granite countertops, a raised 3-seat island bar, custom cabinets, stainless steel appliances, a pantry, a window over the single basin sink, and a sun-filled open dining area with wainscoting. The owner's suite, with French doors leading to a covered porch, is a perfect retreat at the end of your day. It features a spa-like bath with a huge walk-in tile shower with bench seating, a solid surface dual sink vanity, a tile floor, and a walk-in closet. The split floor plan includes two generously sized additional bedrooms and a second full bath with a solid surface vanity and tile floor. A little porch sitting on the huge covered front and back rocking chair porches, overlooking acres and acres of beautiful open land, is the perfect way to begin and end every day! Additional features include a walk-in laundry room, crown molding, high smooth ceilings, recessed lighting, a metal roof, a double side-entry garage, a fenced dog run, an outbuilding, and a detached carport for tractors, riding mowers, boats, or RVs. Located less than 10 miles from the city of Aiken, this property offers all the peace and serenity of country living with all the conveniences of city life.
- Type:
- Land
- Sq.Ft.:
- n/a
- Status:
- Active
- Beds:
- n/a
- Lot size:
- 4.92 Acres
- Baths:
- MLS#:
- 4153164
- Subdivision:
- Ventosa At Catawba Springs
ADDITIONAL INFORMATION
In this exquisitely designed neighborhood, if you can envision it, you can create it. Choose your own builder or collaborate with Grandfather Homes, which is already constructing on multiple lots within the community. Ventosa is crafted to embrace the natural allure of "Mack Little's Pond," featuring walking trails, and a gazebo by the water. This 4.92-acre lot promises privacy, tranquility, and a touch of nature, fostering a communal spirit. There are meditation benches and historical landmarks throughout, enhancing the serene experience. This Cul-de-sac lot gently slopes making it an ideal lot for a walk out basement or a crawlspace. Enjoy picturesque views of Mack Littles Pond. With the soil already tested on the lot, you're one step closer to realizing your dream home.
$355,000
Address not provided Aiken, SC 29803
- Type:
- Single Family
- Sq.Ft.:
- 2,608
- Status:
- Active
- Beds:
- 3
- Lot size:
- 0.07 Acres
- Year built:
- 2006
- Baths:
- 3.00
- MLS#:
- 24015755
ADDITIONAL INFORMATION
Get ready to enjoy the comforts of the fine living to which you are accustomed in this elegant townhome in The Village at Houndslake! This lovely, small - single street - neighborhood has beautiful, manicured landscaping and a location that cannot be beat! You will find Hitchcock Woods, golf at Houndslake & Woodside, essential shopping, restaurants & Aiken's charming downtown just minutes from your doorstep! This classic townhome was built in 2006 by the partnership of two of Aiken's well-regarded home builders, Todd Gaul / Designer Builders and Steve Kisner / Kisner Construction with fine, timeless finishes that have worn well and been impeccably maintained - hardwood floors, custom cabinetry, crown molding & plantation shutters. The open Great Room with soaring ceilings is the heart ofthe home with its inviting fireplace & generous proportions. The dining room transitions seamlessly to the kitchen that boasts all the bells & whistles, including granite counters with snack bar; built-in paneled dishwasher; 6-burner gas range; microwave and an LG French Door refrigerator with beverage door. A separate front room with vaulted ceilings is ideal as a home office, study or den. You will luxuriate in the primary suite with its spacious bedroom, well-designed bath, with shower, tub & two-sink vanity & separate WC area. You also will appreciate the walk-in closet and nearby laundry room. Designer wallpaper makes an impression in the laundry & primary baths! Don't worry - when you entertain, there is a separate, privately situated powder room with a classic pedestal sink. Upstairs you will find two guest bedrooms, a shared bath with tub/shower and a central flex room that offers loads of possibilities - fitness, hobby room or a bunk room when extended family comes to visit! Just outside the Great Room, you will enjoy the private back terrace with plenty of space for your grill, dining & conversation! The attached 2-car garage makes for secure arrival / departures and a single step inside with groceries & packages. Living in The Village at Houndslake is truly 'easy-does-it'! Your HOA dues cover exterior landscaping, roof & common area maintenance. Don't miss this wonderful opportunity for elegant & easy living in one of The South's best small towns, Aiken, South Carolina!
- Type:
- Land
- Sq.Ft.:
- n/a
- Status:
- Active
- Beds:
- n/a
- Lot size:
- 0.84 Acres
- Baths:
- MLS#:
- 212435
- Subdivision:
- Woodside-reserve
ADDITIONAL INFORMATION
Rare find in the Reserve! This extra large homesite (.84 ac) is perfect for a walk-out basement (can accommodate almost any sized home) and overlooks the green and fairway of the 12th hole of the Rees Jones course. Located within walking distance to the Reserve Club and the Village, you can enjoy all the amenities of this designated ''Southern Living'' community which includes world-class amenities and breathtaking landscapes. Reserve Club offers fine dining, fabulous clubhouse, golf courses and pro shop, resort-style pool, tennis, pickleball, and fitness center. The nearby Village offers restaurants, parks, walking trails, physicians & medical professionals, a salon & spa, tons of greenspace and water features and...a Publix (coming soon).
$309,500
4063 Sorensten Drive Aiken, SC 29803
- Type:
- Single Family
- Sq.Ft.:
- 2,635
- Status:
- Active
- Beds:
- 4
- Lot size:
- 0.18 Acres
- Year built:
- 2021
- Baths:
- 3.00
- MLS#:
- 210581
- Subdivision:
- Powderhouse Landing
ADDITIONAL INFORMATION
Stunning move-in ready home in the much desired neighborhood of Powderhouse Landing. Built in 2021, this home still shows as though it were just completed! Upon entry you'll gaze up at soaring ceilings and move past a deep foyer into the beautiful open-concept kitchen with gorgeous granite countertops and plenty of cabinetry. Enjoy the extra space for entertainment that spills into the adjacent formal dining room and large family room. For those of you needing a bedroom with en-suite on the main level - look no further! And upstairs you'll be amazed by the utilization of sq footage with a spacious loft perfect for a second movie or game space, two sizable guest bedrooms with a shared full bath and a lovely owner's bedroom and en suite featuring dual vanities, large walk-in closet, a soaking tub and separate shower. Outside you'll enjoy a privacy fenced yard with new 12x10 shed to convey! Both front and back screen doors are protected by security screens and home includes a smart home security system. Pristine community pool for residents.
- Type:
- Single Family
- Sq.Ft.:
- 3,161
- Status:
- Active
- Beds:
- 3
- Lot size:
- 0.7 Acres
- Year built:
- 2002
- Baths:
- 3.00
- MLS#:
- 212371
- Subdivision:
- Woodside Plantation
ADDITIONAL INFORMATION
Price Improvement on this exquisite golf property in GATED COMMUNITY. A fabulous view of fairway, tee box, and a peek of Oakman Lake awaits you when you enter this custom built, immaculately maintained home. Easily accessible, ALL ONE LEVEL, with 3 BR's, 3 FULL BATH's. The living room with soaring vaulted ceiling and relaxing owner ensuite with tray ceiling invoke a feeling of spaciousness and serenity to the home. SUNROOM with remote controlled shades opens to sunny deck. The STUDY/LIBRARY features a beautifully designed and lighted bookcase. Oversized kitchen featuring granite countertops, stainless appliances and pendulum lighting. The cozy breakfast area provides a serene view of the natural setting that surrounds the home. UNFINISHED BONUS ROOM over garage and adjacent walk-in attic storage. HVAC system installed in 2019. OPTIONAL MEMBERSHIP to Woodside and/or The Reserve, offering world class golf, dining, swimming, tennis/pickleball and event facilities. The communities' paved picturesque walking trails, nature trails, community parks and lakes are open and ACCESSABLE TO ALL WOODSIDE RESIDENTS.
$1,200,000
620 Ford Farm Loop Aiken, SC 29803
- Type:
- Single Family
- Sq.Ft.:
- 2,769
- Status:
- Active
- Beds:
- 3
- Lot size:
- 68.14 Acres
- Year built:
- 1988
- Baths:
- 3.00
- MLS#:
- 212360
ADDITIONAL INFORMATION
Don't miss this Rare opportunity to own 68 Acres in a super convenient location, just 2 minutes from Silver Bluff Rd and 10 minutes to downtown. This property consists of a 2,796 SF 3 bedroom / 3 bath home, Established Pasture, Timber, and Ponds. This private sanctuary is accessible through a 50' private easement in Beaver Creek Subdivision and presents many equestrian, farm, or recreational opportunities. This is the first time this property has come available in nearly 40 years, so do not miss this opportunity. Listing Agent must accompany all showings at this time.
- Type:
- Land
- Sq.Ft.:
- n/a
- Status:
- Active
- Beds:
- n/a
- Lot size:
- 0.54 Acres
- Baths:
- MLS#:
- 212310
- Subdivision:
- Spring Stone
ADDITIONAL INFORMATION
Beautiful Wooded Lot in established subdivision awaiting your dream home built.
$65,000
80 Hemlock Court Aiken, SC 29803
- Type:
- Land
- Sq.Ft.:
- n/a
- Status:
- Active
- Beds:
- n/a
- Lot size:
- 0.44 Acres
- Baths:
- MLS#:
- 212287
- Subdivision:
- Woodside
ADDITIONAL INFORMATION
One of the last home sites available in the sought after original section of Woodside Plantation. Build your dream House! Corner Lot with abundant mature trees surrounded by lovely, custom homes. Within Woodside there are two Country Club options and both offer golf, tennis, pickleball, restaurants, pool amenities and numerous social clubs for any enthusiasts. Woodside also has over 15 miles of walking trails. Woodside is located in beautiful Aiken, SC and is only 10 minutes from Downtown Aiken. Seller is related to Agent.
- Type:
- Land
- Sq.Ft.:
- n/a
- Status:
- Active
- Beds:
- n/a
- Lot size:
- 0.63 Acres
- Baths:
- MLS#:
- 212285
- Subdivision:
- College Acres
ADDITIONAL INFORMATION
Spectacular opportunity: Level commercial lot on Whiskey Road, surrounded by exciting new residential and commercial construction. There are many new subdivisions, professional buildings, and retail shopping nearby. SCDOT traffic count in the neighborhood ranges from 15,000 to 28,000 cars per day. Immediate neighbors are well-established enterprises: ''State Farm Insurance, Circle K, LuLu's Car Wash, RUGS, Shaffer Builders, and more.
$375,000
Lot 8 Dasher Circle Aiken, SC 29803
- Type:
- Land
- Sq.Ft.:
- n/a
- Status:
- Active
- Beds:
- n/a
- Lot size:
- 6.16 Acres
- Baths:
- MLS#:
- 212279
- Subdivision:
- Three Runs Plantation
ADDITIONAL INFORMATION
Your horse/s & YOU deserve to LIVE the Three Runs Plantation LIFE! One of the few opportunities left to become a resident of Three Runs Plantation & a chance to build your DREAM HOME!!! 6.16 Acres in grass - nicely speckled with shade trees & pines. Trail access immediately from property. Wood buffer to ensure privacy. Close to Three Runs world class equestrian amenities: 2 clubhouses, irrigated/mirrored dressage arenas, jump arenas, pool & 30+ miles of trails. Three Runs is convenient to shopping, equestrian venues for enjoyment/training/competition, Hitchcock Woods and Historic Downtown Aiken. Buyer to pay $ 3,308 Capital Contribution at Closing to TRP.
$245,000
0 Shell Stone Drive Aiken, SC 29803
- Type:
- Land
- Sq.Ft.:
- n/a
- Status:
- Active
- Beds:
- n/a
- Lot size:
- 14.16 Acres
- Baths:
- MLS#:
- 212243
- Subdivision:
- Oakwood Plantation
ADDITIONAL INFORMATION
Lovely parcel, almost half of it is cleared sprigged. The other half forest with oaks, hickories, sassafras, & pines. Extensive riding trail network. House plans must be approved by owner. Buyer to install well or connect to Montmorenci water. Septic required. Beautiful homes sites in the wooded area. No HOA currently. Seller controls decisions at this time. HOA will be instituted in the near future; fee is projected to be $300 per year.
- Type:
- Single Family
- Sq.Ft.:
- 4,161
- Status:
- Active
- Beds:
- 3
- Lot size:
- 0.92 Acres
- Year built:
- 2018
- Baths:
- 4.00
- MLS#:
- 212218
- Subdivision:
- Woodside-reserve
ADDITIONAL INFORMATION
Custom home on almost one acre, backs up to riding and walking trails of Hollow Creek Preserve. Enjoy this quiet area of The Reserve. Enlarged Wisteria floor plan. Three bedrooms, three- and one-half baths, study, dining room, large great room, kitchen, breakfast room, sunroom and laundry room all on main floor. Upstairs you will find bonus with full bath and closet. Chefs' kitchen with large breakfast bar seating 6-8 people, island with prep sink, separate ice maker, fridge, double ovens, and wine cooler. To round out this incredible home is a 994 sq. ft. three car garage. Social Membership to The Reserve is mandatory.
$599,000
50 Storm Song Court Aiken, SC 29803
- Type:
- Single Family
- Sq.Ft.:
- 2,920
- Status:
- Active
- Beds:
- 3
- Lot size:
- 0.61 Acres
- Year built:
- 2004
- Baths:
- 3.00
- MLS#:
- 212174
- Subdivision:
- Woodside-reserve
ADDITIONAL INFORMATION
New Hardwood Floors and Paint, ceilings, walls, and trim throughout this lovely one level home in The Reserve at Woodside. This home offers 3 Bedrooms, 2 full baths and a powder room for guests. The great room has a gas fireplace flanked by built-ins and windows looking out to the views. The sitting room or office is just off the foyer. The formal dining area is open to the Great room. The large, bright kitchen has Corian counter tops, stainless appliances, custom cabinetry and a pantry. This is a split bedroom plan with the primary suite on one side of the home boasting a large bedroom with trey ceiling and a wall of windows, two walk-in closets, and a grand bath with two vanities, a walk-in shower and soaking tub. The other two bedrooms are on the opposite side of this home with a shared bath. There is additional storage in the garage. The lovely yard is wonderfully landscaped with beautiful plants, a water feature, and underneath the home is a space for potting plants. The deck provides views of the horizon and overlooking the lovely yard. There is a well for irrigation .
- Type:
- Land
- Sq.Ft.:
- n/a
- Status:
- Active
- Beds:
- n/a
- Lot size:
- 0.59 Acres
- Baths:
- MLS#:
- 212143
- Subdivision:
- Gem Lakes
ADDITIONAL INFORMATION
Lake View! Build your new home in Gem Lakes neighborhood! It is one of the only lots available in this popular established neighborhood!. This wooded property slopes down to the pond. Residents enjoy the many recreational benefits available including a pavilion, playground, swimming lake with beach area, basketball court, fishing dock, tennis & pickleball courts, and walking trails. All this for a reasonable annual fee.
- Type:
- Land
- Sq.Ft.:
- n/a
- Status:
- Active
- Beds:
- n/a
- Lot size:
- 0.78 Acres
- Baths:
- MLS#:
- 529916
ADDITIONAL INFORMATION
Beautiful Buildable Lot in the Spalding Lakes section of Woodside Plantation. This unique lot is located in the center of the circle of Spalding Lakes Circle with a green space behind the lot so no neighboring lots. This lot is 0.78 Acres in size and has peak-a-boo golf course views and water views in different parts of the lot. The lot is fairly level and easy to build on. This section of Woodside has preferred builders. Woodside Plantation is a PREMIER GATED COMMUNITY in Aiken that has tons of amenities. Community Amenities include the Reserve Club that features World Class Golf Course, Har-Tru Tennis Courts, Pickleball Courts, Pro Shop, Fitness Center, Resort Pool & Cabana, 4 dining venues, Social Spaces, and Event Venues. The Village at Woodside features the Village Fitness Center, Health & Wellness Campus, several Restaurants, Spa & Salon, & Community Gatherings Spots. Additional Amenities include Hiking & Bike Trails, Water Activities, Social Groups, and Community Greenspaces. Currently the 2024 HOA fees are 1174 per year, HOA is mandatory, there is a minimum square foot to build at 1750 and must be built by certain builders - and no mobile homes or modular homes. Come and see this beautiful buildable lot in the Spalding Lake section of Woodside Plantation.
- Type:
- Office
- Sq.Ft.:
- 1,900
- Status:
- Active
- Beds:
- n/a
- Year built:
- 1952
- Baths:
- 2.00
- MLS#:
- 212101
ADDITIONAL INFORMATION
Newly renovated office space, approx. 1900 SF +/-, located on Aiken's southside. Four-five offices, two bathrooms (one en suite to executive office), reception, conference area, and kitchen on a landscaped lot with ADA access ramp and bathroom. Beautiful hardwood floors, decorative fireplace, fresh paint, LED lighting, on-demand water heater, IT drops, all in an excellent location with superb visibility. The perfect professional office for a variety of tenants ranging from law firms, CPA's, administrative, insurance and everything in between. No restaurants or beauty services please. Tenant is responsible for electric, water/storm water, trash, landscape maintenance, pest control, IT/cable, HVAC maintenance, tenants' insurance and signage. Owner/landlord retains use of workshop on property but will not interfere with client/tenant parking. VPD 13,500.
- Type:
- Retail
- Sq.Ft.:
- 4,100
- Status:
- Active
- Beds:
- n/a
- Year built:
- 2021
- Baths:
- 2.00
- MLS#:
- 212098
ADDITIONAL INFORMATION
One of a kind and unique business opportunity for a cafe, coffee house, brewery, restaurant, or general retail use at the former market store. This property is now available for lease. The property is surrounded by residential rooftops from Woodside Planation, Gem Lakes, Houndslake County Club, Pine Log Estates, and many others, and population in an approximate 4-mile radius is 36,000 with average income over $70K/yr. The building is an open plan with a loft and kitchen. Front porch with wide open space for outdoor activities and events. Equipment is not included in lease but can be purchased directly from the owner. Traffic counts are 17,500 vpd.
Open House:
Sunday, 11/17 1:00-3:00PM
- Type:
- Single Family
- Sq.Ft.:
- 3,060
- Status:
- Active
- Beds:
- 4
- Lot size:
- 0.61 Acres
- Year built:
- 1997
- Baths:
- 3.00
- MLS#:
- 212068
- Subdivision:
- Beaver Creek
ADDITIONAL INFORMATION
Welcome to your future dream home. Discover the charm of this majestic looking, stunning 4BR/2.5BA. This gorgeous stucco home is nestled on a spacious 0.61 acre lot with beautiful, mature landscaping. It features a convenient 2 car garage, perfect for storing all of your vehicles and toys. Step inside and be greeted by a grand foyer and a captivating staircase that leads to the 4 large bedrooms. Unwind in the living room in front of the gas fireplace or relax on the screened in porch on a nice summer evening. This home is bursting with potential, just waiting for your personal touch. The charm of this home is evident from the moment you arrive, with a welcoming curb appeal that will make you fall in love at first sight. Don't miss out on this incredible opportunity - schedule your showing today and start envisioning the possibilities! If square footage, schools or acreage are important, buyer to verify.
$315,000
835 Boardman Road Aiken, SC 29803
- Type:
- Single Family
- Sq.Ft.:
- 1,968
- Status:
- Active
- Beds:
- 5
- Lot size:
- 0.15 Acres
- Year built:
- 1927
- Baths:
- 2.00
- MLS#:
- 212059
ADDITIONAL INFORMATION
Great listing in a very convenient location. There are numerous grocery stores, gyms, and restaurants within 5 minutes of driving time. You can also bicycle or walk to downtown Aiken. All this and you are in the equestrian area of our GREAT CITY. You have hardwood floors throughout. Totally furnished with 2 refrigerators, stove, dishwasher, washer and dryer. All furniture to remain with home. Now that you are excited, call Gail P. Toole for a showing!
$2,300,000
3593 Silver Bluff Road Aiken, SC 29803
- Type:
- Single Family
- Sq.Ft.:
- 7,192
- Status:
- Active
- Beds:
- 5
- Lot size:
- 59.6 Acres
- Year built:
- 2000
- Baths:
- 6.00
- MLS#:
- 529691
ADDITIONAL INFORMATION
Majestic live oak entrance at the end of a gently winding driveway is where you will find this custom designed home nestled into wooded surroundings, this private sanctuary awaits. The distinctive quality craftsmanship & classic architectural detail offers so much inside and out of this stately brick 7192 sqft home on 59.6 acres, built in 2000 with 5 bedrooms, 4 full, 2 half baths Welcoming wrap-a-round brick porch. Grand foyer with soaring ceilings. Dining room, Great room opens into a organized chef's kitchen and cozy keeping room w/fireplace. Main hallway has private guest bedroom suite. Large utility room, office and massive primary suite. Upper level has 3 bedrooms 2 baths and a flex room. Over 1630 sq. ft. of covered porches, features a wood burning fireplace perfect for outdoor entertaining all year round In-ground pool with fountain water feature adding beauty, dimension and a sense of tranquility Owners have replaced roof in 2024 and updated all 3 HVACs. Exquisitely designed and crafted by Gary L. McElmurray, founder of McElmurray Construction, as his personal residence. This cherished home embodies his personal touch and expertise. https://youtu.be/W_XTJcCJ2yY Silver Bluff Tour
- Type:
- Land
- Sq.Ft.:
- n/a
- Status:
- Active
- Beds:
- n/a
- Lot size:
- 2.33 Acres
- Baths:
- MLS#:
- 212044
ADDITIONAL INFORMATION
Nestled off Herndon Dairy Rd, this 2.33-acre parcel of rolling, wooded land offers a serene and private setting, perfect for your dream property. The long driveway ensures ample privacy, making it an ideal retreat from the hustle and bustle. Conveniently located just a short drive from the Savannah River Site (SRS), downtown Aiken, and Augusta, this property offers both seclusion and accessibility. Whether it's your daily commute or weekend leisure activities, everything is within easy reach. Designated for residential use only, this land guarantees a peaceful and well-maintained neighborhood. For detailed information on the light restrictions that apply, please contact your agent. Seize this remarkable opportunity to own this absolutely stunning, rolling and wooded piece of land where your dream home can become a reality.

The data relating to real estate for sale on this web-site comes in part from the Internet Data Exchange Program of the Aiken Board of Realtors. The Aiken Board of Realtors deems information reliable but not guaranteed. Copyright 2024 Aiken Board of REALTORS. All rights reserved.

Information being provided is for consumers' personal, non-commercial use and may not be used for any purpose other than to identify prospective properties consumers may be interested in purchasing. Copyright 2024 Charleston Trident Multiple Listing Service, Inc. All rights reserved.

The data relating to real estate for sale on this web site comes in part from the Broker Reciprocity Program of G.A.A.R. - MLS . Real estate listings held by brokerage firms other than Xome are marked with the Broker Reciprocity logo and detailed information about them includes the name of the listing brokers. Copyright 2024 Greater Augusta Association of Realtors MLS. All rights reserved.
Andrea Conner, License #298336, Xome Inc., License #C24582, [email protected], 844-400-9663, 750 State Highway 121 Bypass, Suite 100, Lewisville, TX 75067
Data is obtained from various sources, including the Internet Data Exchange program of Canopy MLS, Inc. and the MLS Grid and may not have been verified. Brokers make an effort to deliver accurate information, but buyers should independently verify any information on which they will rely in a transaction. All properties are subject to prior sale, change or withdrawal. The listing broker, Canopy MLS Inc., MLS Grid, and Xome Inc. shall not be responsible for any typographical errors, misinformation, or misprints, and they shall be held totally harmless from any damages arising from reliance upon this data. Data provided is exclusively for consumers’ personal, non-commercial use and may not be used for any purpose other than to identify prospective properties they may be interested in purchasing. Supplied Open House Information is subject to change without notice. All information should be independently reviewed and verified for accuracy. Properties may or may not be listed by the office/agent presenting the information and may be listed or sold by various participants in the MLS. Copyright 2024 Canopy MLS, Inc. All rights reserved. The Digital Millennium Copyright Act of 1998, 17 U.S.C. § 512 (the “DMCA”) provides recourse for copyright owners who believe that material appearing on the Internet infringes their rights under U.S. copyright law. If you believe in good faith that any content or material made available in connection with this website or services infringes your copyright, you (or your agent) may send a notice requesting that the content or material be removed, or access to it blocked. Notices must be sent in writing by email to [email protected].
Aiken Real Estate
The median home value in Aiken, SC is $214,700. This is higher than the county median home value of $180,800. The national median home value is $338,100. The average price of homes sold in Aiken, SC is $214,700. Approximately 59.95% of Aiken homes are owned, compared to 29.05% rented, while 11% are vacant. Aiken real estate listings include condos, townhomes, and single family homes for sale. Commercial properties are also available. If you see a property you’re interested in, contact a Aiken real estate agent to arrange a tour today!
Aiken, South Carolina 29803 has a population of 31,516. Aiken 29803 is more family-centric than the surrounding county with 26.18% of the households containing married families with children. The county average for households married with children is 25.73%.
The median household income in Aiken, South Carolina 29803 is $58,125. The median household income for the surrounding county is $57,572 compared to the national median of $69,021. The median age of people living in Aiken 29803 is 46.6 years.
Aiken Weather
The average high temperature in July is 92.1 degrees, with an average low temperature in January of 34.1 degrees. The average rainfall is approximately 47.7 inches per year, with 0.6 inches of snow per year.
