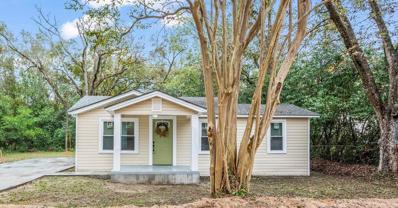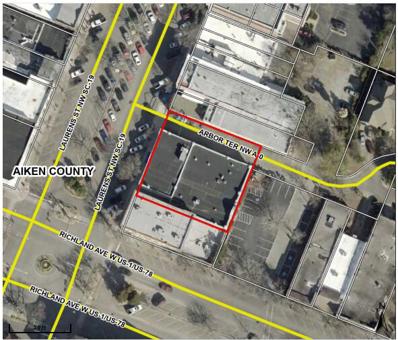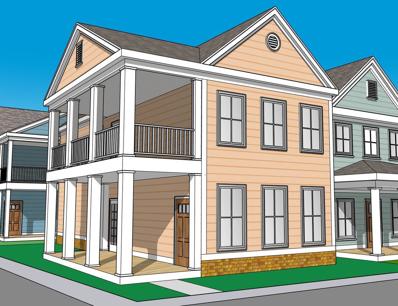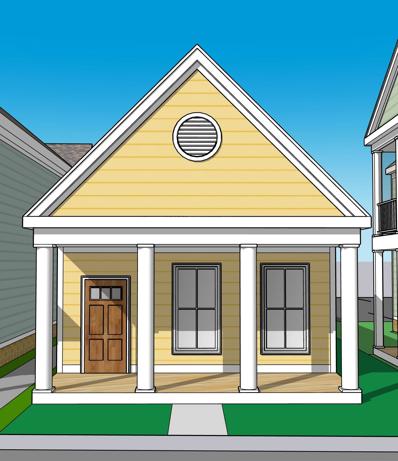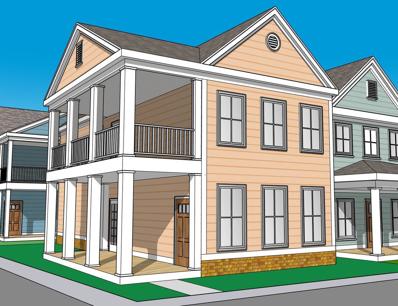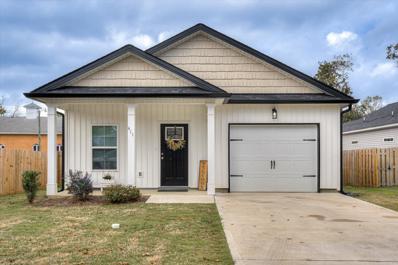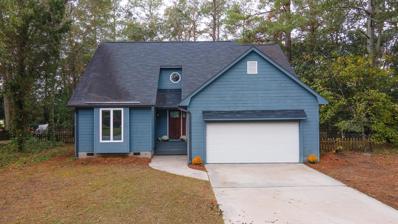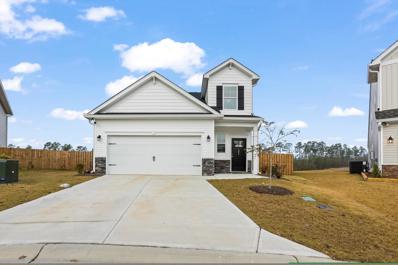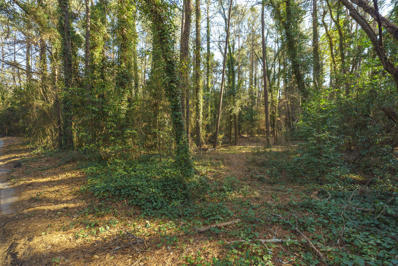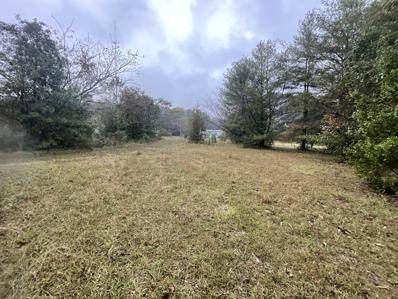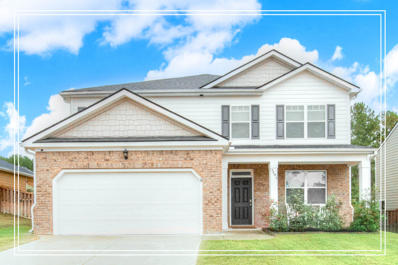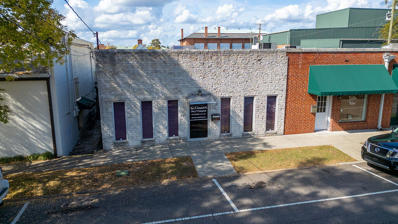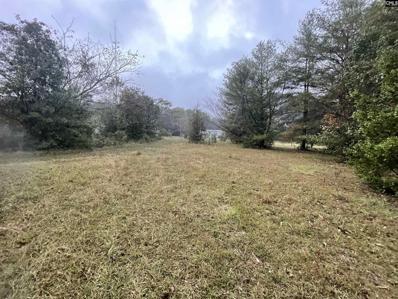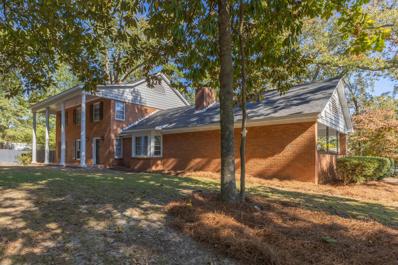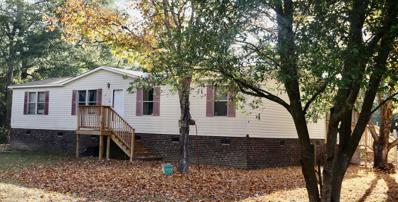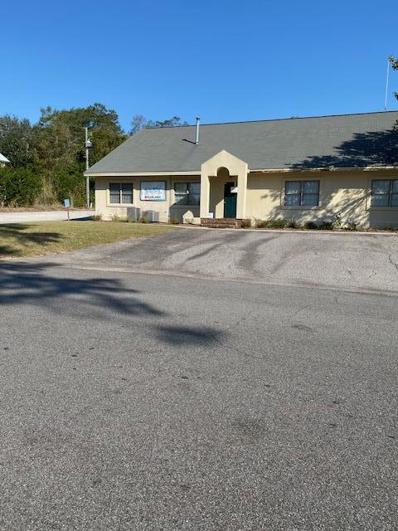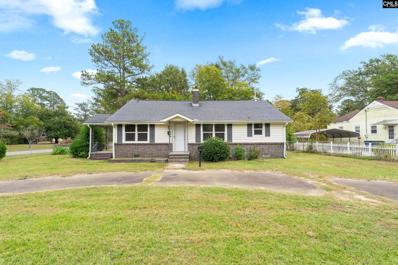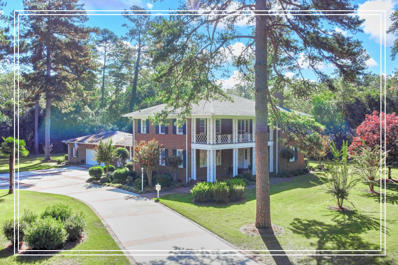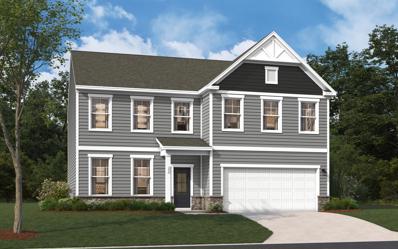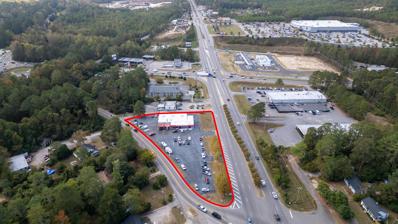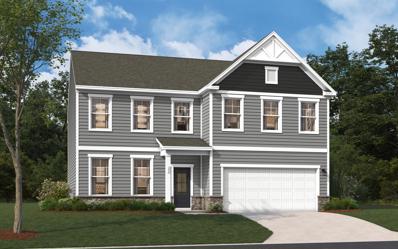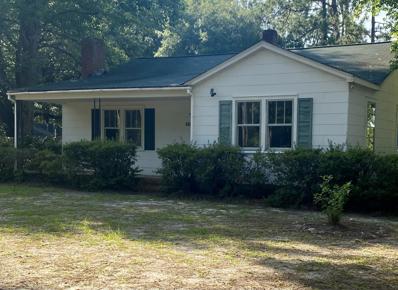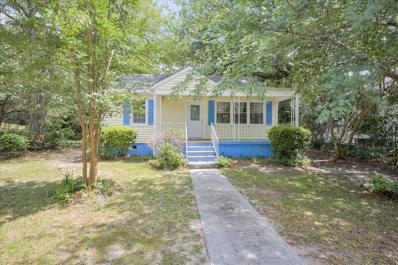Aiken SC Homes for Rent
The median home value in Aiken, SC is $293,500.
This is
higher than
the county median home value of $180,800.
The national median home value is $338,100.
The average price of homes sold in Aiken, SC is $293,500.
Approximately 59.95% of Aiken homes are owned,
compared to 29.05% rented, while
11% are vacant.
Aiken real estate listings include condos, townhomes, and single family homes for sale.
Commercial properties are also available.
If you see a property you’re interested in, contact a Aiken real estate agent to arrange a tour today!
$147,900
197 Hedge Road Aiken, SC 29801
- Type:
- Single Family
- Sq.Ft.:
- 648
- Status:
- NEW LISTING
- Beds:
- 2
- Lot size:
- 0.1 Acres
- Year built:
- 1962
- Baths:
- 1.00
- MLS#:
- 214581
ADDITIONAL INFORMATION
Welcome to this cozy, charming renovated cottage! Nestled minutes to Aiken's vibrant downtown, Hitchcock Woods, shopping and a short drive to Stable View and Bruce's Field. As you enter, you will find luxury vinyl plank flooring and fresh, neutral paint throughout. This 2 bedroom, 1 bath home offers a gorgeous new kitchen with subway tile backsplash, new stainless appliances, a farmhouse sink, and dark stained butcher block countertops. Enjoy the welcoming, quaint dining living room combo. It has a stylishly updated bath with a shower/tub combo with tile surround, new fixtures, and vanity. Both bedrooms offer ample sized closets. The expansive rear wood porch is perfect for enjoying morning coffee and the summer/fall evenings. The home has new vinyl siding for easy maintenance and a freshly poured driveway with easy access to both the front and back porches. Other updates include all new electric, plumbing, windows, and HVAC! With all the updates, don't miss the opportunity to call this one home, whether it's your permanent home or winter retreat. Additional neighboring +/- 1 acre parcel available.
- Type:
- Mixed Use
- Sq.Ft.:
- 1,500
- Status:
- NEW LISTING
- Beds:
- n/a
- Year built:
- 1970
- Baths:
- 1.00
- MLS#:
- 214579
ADDITIONAL INFORMATION
Mixed use space off Lauren's St! Call listing agent for showings. Current Tenant is occupying space until November 30, 2024. Pre-Leasing now available! NNN Lease. Access to off street parking!
$280,000
136 Luxborough Court Aiken, SC 29801
- Type:
- Single Family
- Sq.Ft.:
- 2,272
- Status:
- NEW LISTING
- Beds:
- 5
- Lot size:
- 0.16 Acres
- Year built:
- 2021
- Baths:
- 3.00
- MLS#:
- 212967
- Subdivision:
- Trolley Run Vancouver Station
ADDITIONAL INFORMATION
'Qualifies 100% financing!'Welcome to this spacious and beautifully appointed 5-bedroom, 3-full bathroom home. You are greeted with a rocking chair front porch! As you step inside, you'll notice the luxury vinyl plank flooring and elegant crown molding that runs throughout the main living areas! The living room features a cozy gas fireplace and seamlessly flows into the kitchen, which boasts an island with a breakfast bar, granite countertops, tiled backsplash, range, dishwasher, and a built-in microwave! The adjacent dining room is perfect for hosting gatherings and enjoying meals with loved ones! On the main level, you'll find a versatile office space with French glass doors and a closet, offering the flexibility to be used as a bedroom with a nearby full bathroom featuring a granite vanity and a framed mirror! As you ascend the stairs, you are greeted by a fantastic loft area, ideal for relaxation or entertainment! The owner's suite is a retreat in itself, complete with a tray ceiling, ceiling fan, walk-in closet, and an ensuite bathroom featuring a double sink granite vanity, framed mirror, soaking tub, and a separate shower! Three more well-appointed spare bedrooms share a bathroom with a granite vanity, framed mirror, and a shower with subway tile surround! Step outside, a patio overlooks the privacy fenced backyard, providing a perfect spot for outdoor relaxation and entertainment! Conveniently located with easy access to USC Aiken, the hospital, downtown, and more, this home offers a blend of comfort, style, and functionality for a truly enjoyable living experience! Possible paint touch up allowance in high traffic areas with acceptable offer.
- Type:
- Single Family
- Sq.Ft.:
- 1,704
- Status:
- NEW LISTING
- Beds:
- 3
- Lot size:
- 0.04 Acres
- Year built:
- 2024
- Baths:
- 4.00
- MLS#:
- 211858
- Subdivision:
- Aiken Downtown
ADDITIONAL INFORMATION
Welcome to Union Street Station! Brand new homes being built right in downtown Aiken. Three interior design packages available. Enjoy the walking to restaurants, shopping and coffee shops. These Charleston style homes have an open floorplan with high ceilings, hardwood floors. The layouts and finishes are clean, simplistic maximizing efficiency with comfort. Reserve your home today!
- Type:
- Single Family
- Sq.Ft.:
- 1,444
- Status:
- NEW LISTING
- Beds:
- 3
- Lot size:
- 0.06 Acres
- Year built:
- 2024
- Baths:
- 2.00
- MLS#:
- 211857
- Subdivision:
- Aiken Downtown
ADDITIONAL INFORMATION
Welcome to Union Street Station! Brand new homes being built right in downtown Aiken. Three interior design packages available. Enjoy the walking to restaurants, shopping and coffee shops. This single story 3 bedroom 2 bathroom homes has an open floorplan with high ceilings, hardwood floors. The layouts and finishes are clean, simplistic maximizing efficiency with comfort. Appliances are included! Reserve your home today!
- Type:
- Single Family
- Sq.Ft.:
- 1,704
- Status:
- NEW LISTING
- Beds:
- 3
- Lot size:
- 0.04 Acres
- Year built:
- 2024
- Baths:
- 3.00
- MLS#:
- 211856
- Subdivision:
- Aiken Downtown
ADDITIONAL INFORMATION
Welcome to Union Street Station! Brand new homes being built right in downtown Aiken. Three interior design packages available. Enjoy the walking to restaurants, shopping and coffee shops. These Charleston style homes have an open floorplan with high ceilings, hardwood floors. The layouts and finishes are clean, simplistic maximizing efficiency with comfort. Reserve your home today!
- Type:
- Single Family
- Sq.Ft.:
- 1,704
- Status:
- NEW LISTING
- Beds:
- 3
- Lot size:
- 0.06 Acres
- Year built:
- 2024
- Baths:
- 3.00
- MLS#:
- 211855
- Subdivision:
- Aiken Downtown
ADDITIONAL INFORMATION
Welcome to Union Street Station! Brand new homes being built right in downtown Aiken. Three interior design packages available. Enjoy the walking to restaurants, shopping and coffee shops. These Charleston style homes have an open floorplan with high ceilings, hardwood floors. The layouts and finishes are clean, simplistic maximizing efficiency with comfort. Reserve your home today!
- Type:
- Single Family
- Sq.Ft.:
- 1,561
- Status:
- NEW LISTING
- Beds:
- 4
- Lot size:
- 0.17 Acres
- Year built:
- 2023
- Baths:
- 2.00
- MLS#:
- 214562
ADDITIONAL INFORMATION
Super cute cottage style home located in Downtown Aiken!! This open floorplan home offers 4 bedrooms and 2 bathrooms. The kitchen includes granite countertops, recessed lighting, power pantry, kitchen island, stainless steel appliances, and a garbage disposal. The primary bedroom is completed with a trey ceiling with a large walk-in closet and an ensuite bathroom that has double vanities, tile flooring, a garden tub, and a walk-in shower. The 2nd bathroom offers a double vanity, granite countertops, tile flooring and framed mirrors. LVT waterproof flooring is in the kitchen, dining room, pantry, laundry, and hallway with carpet being in the bedrooms. There is a fully fenced backyard for privacy and your furry friends. Newly added Gutters were installed as well as the fencing being completed. Great rental history on this home! Current tenant is paying $1800/month. You have options to buy as an investment property and rent or make it your own with close proximity to Downtown Aiken for your convenience. Make your appt today!! PLEASE ASK ABOUT SHOWING SCHEDULE.
- Type:
- Single Family
- Sq.Ft.:
- 1,785
- Status:
- NEW LISTING
- Beds:
- 3
- Lot size:
- 0.31 Acres
- Year built:
- 1988
- Baths:
- 3.00
- MLS#:
- 214560
- Subdivision:
- Gatewood
ADDITIONAL INFORMATION
Nestled in Aiken's sought-after Gatewood Neighborhood, this inviting 3-bedroom, 2.5-bath home combines charm and convenience with a prime location. The property backs up to the renowned Powderhouse Polo Field, offering a unique view and proximity to Aiken's vibrant equestrian scene. Inside, the main-level primary suite features a spacious walk-in closet, a large tub, and a separate shower, providing a private retreat. Freshly painted both inside and out, the home boasts recent upgrades, including a 2024 HVAC system and water heater, along with updated windows for enhanced comfort and efficiency. The second floor offers walk-in attic access for easy storage, while the two-car garage adds versatility for vehicles or hobbies. Just steps away from Citizens Park and the beloved Good Girl Brewery, this home blends tranquility with easy access to local recreation and amenities. Enjoy the rare combination of neighborhood charm, thoughtful updates, and enviable views of the Powderhouse Polo Field—an exceptional opportunity for those looking to embrace Aiken living fully.
$300,000
351 Mansell Park Aiken, SC 29801
- Type:
- Single Family
- Sq.Ft.:
- 2,046
- Status:
- NEW LISTING
- Beds:
- 4
- Lot size:
- 0.21 Acres
- Year built:
- 2023
- Baths:
- 3.00
- MLS#:
- 214538
- Subdivision:
- Trolley Run Providence Station
ADDITIONAL INFORMATION
Nestled on a spacious cul-de-sac lot in the Trolley Run Providence Station subdivision, this like-new home is ready for its new owners. This two-story gem offers an open floor plan with a spacious owner's suite on the main level, providing convenience and privacy. The heart of the home flows seamlessly from the modern kitchen to the living area, ideal for entertaining and family gatherings. The well-equipped kitchen features ample storage, a tiled backsplash, generous counter space, barstool seating, and stainless-steel appliances. The owner's suite is a secluded retreat with a walk-in shower, double vanities, and a large walk-in closet. Upstairs, you'll find three additional bedrooms and a loft, perfect for a home office, a cozy reading nook, or a play area. Outside, enjoy a covered back patio and a fenced backyard, ideal for relaxing or summer BBQs. The home is hardly lived-in and meticulously maintained. Vibrant pool community! Conveniently located near USCA, Aiken Regional, Bridgestone, downtown Aiken, and just minutes from Downtown Augusta.
- Type:
- Land
- Sq.Ft.:
- n/a
- Status:
- NEW LISTING
- Beds:
- n/a
- Lot size:
- 1.97 Acres
- Baths:
- MLS#:
- 210476
- Subdivision:
- Highland Park
ADDITIONAL INFORMATION
Don't miss this opportunity to build your dream home on this 1.97 acre lot near Highland Park, one of the most desirable established neighborhoods in the city of Aiken! This property could be suitable for rezoning for equestrian use with its close proximity to Hitchcock Woods (buyer to verify). Nestled among custom homes, the location of this wooded lot offers privacy while only being five minutes away from downtown Aiken. Let your imagination run wild with the possibilities of designing and building your new dream home! The location is also convenient to USC-Aiken, Aiken Regional, North Augusta and downtown Augusta.
- Type:
- Land
- Sq.Ft.:
- n/a
- Status:
- NEW LISTING
- Beds:
- n/a
- Lot size:
- 4.38 Acres
- Baths:
- MLS#:
- 214520
ADDITIONAL INFORMATION
Level 4.38 acres ready for your vision. Any structures/septic tanks, etc on the property are given as is. County taxes only.
$334,900
3193 White Gate Loop Aiken, SC 29801
Open House:
Sunday, 11/17 4:00-5:00PM
- Type:
- Single Family
- Sq.Ft.:
- 2,721
- Status:
- NEW LISTING
- Beds:
- 5
- Lot size:
- 0.21 Acres
- Year built:
- 2020
- Baths:
- 4.00
- MLS#:
- 535384
ADDITIONAL INFORMATION
**Move-In Ready Home with Space for Everyone - Owners suite on Main Level!** Welcome to your perfect home! This beautiful 5-bedroom, 3.5-bathroom residence features an office and a spacious loft area, perfect for modern living! Relax on the charming rocking chair front porch and step inside to discover an inviting office or dining room! The generous living room, complete with a cozy fireplace and ceiling fan opens wonderfully to the kitchen, equipped with a large island featuring bar seating, gorgeous granite countertops, a stylish tiled backsplash, and all appliances—including a range, microwave, dishwasher, and refrigerator! Enjoy casual meals in the bright breakfast room! The owner's suite is conveniently located on the main level, boasting a ceiling fan and an ensuite bathroom with a double sink vanity, soaking tub, separate shower, water closet, and a spacious walk-in closet! Upstairs, you'll find a huge loft area and four additional bedrooms, complemented by two full bathrooms—one featuring a double sink vanity—ensuring plenty of space for family and guests! Additional highlights include a convenient half bath for visitors, a laundry room, and a well maintained privacy-fenced backyard, perfect for outdoor entertaining! The two-car garage provides ample storage and parking! Located just minutes from downtown Aiken, SRS, Fort Eisenhower, and more! Don't miss your chance to make this exceptional property your own! Schedule a tour today!
- Type:
- Office
- Sq.Ft.:
- 1,500
- Status:
- NEW LISTING
- Beds:
- n/a
- Lot size:
- 0.03 Acres
- Year built:
- 1942
- Baths:
- MLS#:
- 214515
ADDITIONAL INFORMATION
**Prime Downtown Aiken Commercial Property** This 1,500 sq. ft. office space, positioned in one of Aiken's most sought-after locations, offers unparalleled convenience and visibility. Currently serving as a law office, it's located just 100 yards from the Aiken County Courthouse and Aiken City Hall, with close proximity to downtown Aiken's popular restaurants, banks, professional buildings, and shops. Originally built in 1942, this property underwent a complete remodel in 2005, that preserved its classic structure while introducing modern updates. The roof, replaced in 2012, has been professionally maintained and the HVAC system was upgraded in 2019. Inside, the layout is designed for efficiency and includes a welcoming waiting area, a reception space, two private offices, and two spacious conference rooms. Additionally, it offers a well-organized file and storage room equipped with sliding file cabinets that will convey with the property, along with a kitchenette, storage area and two restrooms. The property is ideally situated at the high-traffic intersection of Chesterfield and Park Avenue ensuring maximum visibility as thousands of cars pass by daily, many pausing directly in front at the traffic light. With ample on-street parking available, it is highly accessible for clients and visitors. Constructed with a sturdy masonry-wood frame, this rare property is zoned DB (Downtown Business) making it ideal for a range of professional uses. Don't miss this unique opportunity to establish or expand your business in a location that truly can't be matched. Take a tour of the area by viewing the video at: https://youtu.be/aCwhSmT_36E (Property is owned by a license South Carolina Real Estate Agent).
$105,000
123 Melrose Drive Aiken, SC 29801
- Type:
- Land
- Sq.Ft.:
- n/a
- Status:
- Active
- Beds:
- n/a
- Lot size:
- 4.38 Acres
- Baths:
- MLS#:
- 596491
ADDITIONAL INFORMATION
Level 4.38 acres ready for your vision. Any structures/septic tanks, etc on the property are given as is. County taxes only.
- Type:
- Single Family
- Sq.Ft.:
- 2,589
- Status:
- Active
- Beds:
- 5
- Lot size:
- 0.47 Acres
- Year built:
- 1964
- Baths:
- 4.00
- MLS#:
- 535366
ADDITIONAL INFORMATION
Experience classic Southern charm in this fully renovated home in Aiken's historic Whitehall neighborhood. Located on iconic Whiskey Road, right across from Palmetto Golf Club, this 1964-built property has been thoughtfully updated with custom kitchen and bathroom designs. Spanning nearly 2,600 square feet, it features 5 bedrooms, 3.5 baths, and elegant touches like built-in bookcases and walk-in showers. Relax year-round in the spacious sunroom, entertain on the deck and fenced backyard in summer, and cozy up by one of the two fireplaces in winter. With beautiful landscaping and a mix of hardwood and easy-care vinyl plank flooring, this home is ready for you to enjoy. Don't miss out on this Aiken Gem!
- Type:
- Single Family
- Sq.Ft.:
- 2,072
- Status:
- Active
- Beds:
- 3
- Lot size:
- 0.41 Acres
- Year built:
- 1991
- Baths:
- 2.00
- MLS#:
- 214487
ADDITIONAL INFORMATION
Roomy and quaint manufactured home, 56 feet by 37 feet-2,072 square feet. Brick undepining adorns this home, and the fenced in yard gives it privacy for you and your family. Once you get inside, you will find an extremely clean home with nine rooms plus two bathrooms. Spacious country kitchen with large breakfast area, and an adjacent dining room. A fireplace adorned in stone is in living room to help warm you on cold nights, and most rooms have ceiling fans to assist in cooling you in the summer. Carpet in all the bedrooms. A screened in porch allows you to enjoy the outside and the street is extremely quiet. Being over 2,000 square feet allows all members of your family the opportunity to have ample living space. Home has water and sewer. Includes a separate storage building outside. Heating and air system from 2008.
- Type:
- Office
- Sq.Ft.:
- 2,400
- Status:
- Active
- Beds:
- n/a
- Year built:
- 1995
- Baths:
- 2.00
- MLS#:
- 214483
ADDITIONAL INFORMATION
Left side of the building. Recently updated. Occupied but tenant is moving out. Right side and upstairs leased to Aiken Downtown Development Association. Located in HUB zone. Large lobby with five additional offices, work area, coffee station. Owner is real estate broker.
- Type:
- Single Family
- Sq.Ft.:
- 1,200
- Status:
- Active
- Beds:
- 2
- Lot size:
- 0.29 Acres
- Year built:
- 1967
- Baths:
- 2.00
- MLS#:
- 596319
ADDITIONAL INFORMATION
BACK ON MARKET DUE TO NO FAULT OF SELLER. Buyer got cold feet. **Charming Recently Remodeled Home Priced over $15,000 Below Appraised Value!** Discover your dream home in this beautifully remodeled 2-bedroom, 2-full-bath gem located on a generous .29-acre lot. This property boasts an array of modern upgrades, making it the perfect blend of comfort and style. Step inside to find a bright and inviting space enhanced by brand new flooring and fresh paint throughout. The open layout is perfect for both relaxation and entertaining. Enjoy cooking in your brand new kitchen, equipped with shiny new appliances that make meal prep a breeze. The home features a newly added bathroom, providing convenience and luxury for you and your guests. Say goodbye to drafty rooms and high energy bills, thanks to the brand new HVAC system, new ductwork, and energy-efficient windows installed throughout the home. Outside, the spacious yard offers endless possibilities for gardening, outdoor activities, or simply enjoying the fresh air. Donâ??t miss out on this incredible opportunity to own a stunning home at a price well below its appraised value. Schedule your showing today and make this house your new home!
$1,000,000
847 Brandy Road Aiken, SC 29801
Open House:
Sunday, 11/17 1:00-2:00PM
- Type:
- Single Family
- Sq.Ft.:
- 5,232
- Status:
- Active
- Beds:
- 5
- Lot size:
- 1.43 Acres
- Year built:
- 1953
- Baths:
- 7.00
- MLS#:
- 535287
ADDITIONAL INFORMATION
HEART OF AIKEN - In-Law Suite/Apartment - 1.43 Acres of Timeless Charm - Looking for a breathtaking historical home, all nestled on a sprawling 1.43 acres of meticulously maintained grounds, this stunning property is perfect for you and is ideal for gatherings of all kinds—be it family reunions, celebrations with friends, or even a picturesque wedding backdrop! Step inside this beautifully preserved residence, built in 1953 and lovingly maintained by only its second owner! The main house boasts an impressive layout featuring 4 spacious bedrooms and 4.5 luxurious bathrooms! Each bedroom is equipped with its own full private bathroom, ensuring comfort and privacy for everyone! The main owners suite has plantation shutters and an office space or you could turn it into a fabulous walk-in closet or extend the ensuite bathroom! The in-law suite offers a charming retreat with its own private entrance, complete with 1 bedroom, 1 bathroom, and a cozy kitchen—perfect for guests or as a potential rental for extra income! Additional features include a detached workshop, which has its own full bathroom! As you enter the home, you are greeted by a grand foyer showcasing a stunning staircase and refinished hardwood floors that flow throughout the home! The inviting living room, adorned with a gas fireplace plus a delightful den that leads you to a generously sized sunroom that fills the home with warmth and natural light and is a showstopper! The light and cheery kitchen features gorgeous granite countertops, a pantry, modern appliances, and a charming coffee bar area, ready for culinary exploration and entertaining! Upstairs loft area has double doors to the balcony terrace! The expansive outdoor spaces are just as impressive, with two level front porches that extend the length of the home, a massive deck that includes a custom covered swing, perfect for enjoying peaceful evenings! An attached breezeway connects to a two-car garage with a dedicated laundry room and washer/dryer new in 2024 are negotiable, while a gazebo invites you to unwind amidst the serene landscape! This remarkable property also features modern upgrades, including a new Bosch 16 SEER heat pump installed in July 2024, ensuring year-round comfort for many years to come! With a custom driveway that is circular, efficient gutters, and a well for irrigation, every detail has been thoughtfully considered! Adding to its allure, the home is featured in the book ''The Unexpected Exodus'' by Louise Cassels, further enhancing its timeless appeal! Located in the heart of downtown Aiken, you'll be just moments away from charming local shops, delightful restaurants, and the beautiful Hopelands Gardens! A must see to fully appreciate, don't miss the chance to create lasting memories!
$355,430
914 Pullman Loop Aiken, SC 29801
- Type:
- Single Family
- Sq.Ft.:
- 3,045
- Status:
- Active
- Beds:
- 5
- Lot size:
- 0.15 Acres
- Year built:
- 2024
- Baths:
- 4.00
- MLS#:
- 535275
ADDITIONAL INFORMATION
Special Financing with Interest Rate as low as 4.875% for life of loan, PLUS 6,000 dollars towards closing costs with preferred lender for qualified buyers. Looking for the perfect home that balances space and functionality? Explore the Lambert Plan - a 2-story gem boasting 5 bedrooms, 4 bathrooms, and a 2-car garage. This well-designed home offers an extra bedroom and full bathroom as you enter through the foyer. The mudroom, complete with optional bench and cubbies, ensures an organized space as you step in from the garage. The open kitchen and spacious family room create an inviting environment for entertaining and making cherished memories. On the second level, you'll find the primary bedroom with a large walk-in closet and a luxurious shower with dual sinks. There's plenty of room for everyone with three additional bedrooms, and two additional bathrooms . Make the Lambert Plan your own and start creating lasting memories in this fantastic home! Photos used are for illustrative purposes only. Colors and finishes may vary.
$1,385,000
3900 Richland Ave Unit 3900 Aiken, SC 29801
- Type:
- Mixed Use
- Sq.Ft.:
- 1,210
- Status:
- Active
- Beds:
- n/a
- Lot size:
- 0.99 Acres
- Year built:
- 1971
- Baths:
- MLS#:
- 214461
ADDITIONAL INFORMATION
Prime location at the corner of Aiken-Augusta Hwy and Hwy 421. and over 800 front feet of visibility makes this a highly popular location. presently a car dealership but available for highest and best use. 5 curb cuts., 3 on Augusta Road and two on Richland Ave. side
- Type:
- Single Family
- Sq.Ft.:
- 3,045
- Status:
- Active
- Beds:
- 5
- Lot size:
- 0.15 Acres
- Year built:
- 2024
- Baths:
- 4.00
- MLS#:
- 214458
- Subdivision:
- Trolley Run Providence Station
ADDITIONAL INFORMATION
Special Financing with Interest Rate as low as 4.875% for life of loan, PLUS $6,000 towards closing costs with preferred lender for qualified buyers. Looking for the perfect home that balances space and functionality? Explore the Lambert Plan - a 2-story gem boasting 5 bedrooms, 4 bathrooms, and a 2-car garage. This well-designed home offers an extra bedroom and full bathroom as you enter through the foyer. The mudroom, complete with optional bench and cubbies, ensures an organized space as you step in from the garage. The open kitchen and spacious family room create an inviting environment for entertaining and making cherished memories. On the second level, you'll find the primary bedroom with a large walk-in closet and a luxurious shower with dual sinks. There's plenty of room for everyone with three additional bedrooms, and two additional bathrooms . Make the Lambert Plan your own and start creating lasting memories in this fantastic home! Photos used are for illustrative purposes only. Colors and finishes may vary.
$239,900
2811 Wagener Road Aiken, SC 29801
- Type:
- Single Family
- Sq.Ft.:
- 1,246
- Status:
- Active
- Beds:
- 3
- Lot size:
- 1.63 Acres
- Year built:
- 1957
- Baths:
- 1.00
- MLS#:
- 211729
ADDITIONAL INFORMATION
Two Properties: Front house and rear business building. House has 1,246 SF. There are additional buildings out back. WHAT SELLER LOVES ABOUT THE HOUSE: This homestead is in close proximity to ''Horse Country'', downtown and the South side of Aiken. There is a large garden area with fig trees and a huge row of blueberry bushes. A porte-cohere provides a dry area for a vehicle. Please look at descriptions and other material in documents. This is an older home that needs to be brought back to what it was. A homestead that was full of love and a lot of home cooked meals with gatherings.
- Type:
- Single Family
- Sq.Ft.:
- 1,184
- Status:
- Active
- Beds:
- 2
- Lot size:
- 0.3 Acres
- Year built:
- 1979
- Baths:
- 1.00
- MLS#:
- 214429
ADDITIONAL INFORMATION
Welcome, to this updated home located 3 minutes from downtown. Enjoy drinking your morning coffee on the spacious front porch, perfect for a porch swing. Home features a new roof, windows, HVAC, and flooring. Updated bathroom and new ceiling fans in the bedrooms. A large laundry room/mudroom. Washer and dryer convey. Flex space that could be used as an office or playroom. There are numerous mature trees offering natural beauty and privacy. A new 8' wooden fence. No rear neighbors. Ample parking, as well as 2 car carport with a storage shed.

The data relating to real estate for sale on this web-site comes in part from the Internet Data Exchange Program of the Aiken Board of Realtors. The Aiken Board of Realtors deems information reliable but not guaranteed. Copyright 2024 Aiken Board of REALTORS. All rights reserved.

The data relating to real estate for sale on this web site comes in part from the Broker Reciprocity Program of G.A.A.R. - MLS . Real estate listings held by brokerage firms other than Xome are marked with the Broker Reciprocity logo and detailed information about them includes the name of the listing brokers. Copyright 2024 Greater Augusta Association of Realtors MLS. All rights reserved.
Andrea D. Conner, License 102111, Xome Inc., License 19633, [email protected], 844-400-XOME (9663), 751 Highway 121 Bypass, Suite 100, Lewisville, Texas 75067

The information being provided is for the consumer's personal, non-commercial use and may not be used for any purpose other than to identify prospective properties consumer may be interested in purchasing. Any information relating to real estate for sale referenced on this web site comes from the Internet Data Exchange (IDX) program of the Consolidated MLS®. This web site may reference real estate listing(s) held by a brokerage firm other than the broker and/or agent who owns this web site. The accuracy of all information, regardless of source, including but not limited to square footages and lot sizes, is deemed reliable but not guaranteed and should be personally verified through personal inspection by and/or with the appropriate professionals. Copyright © 2024, Consolidated MLS®.
