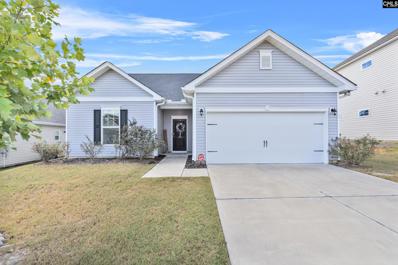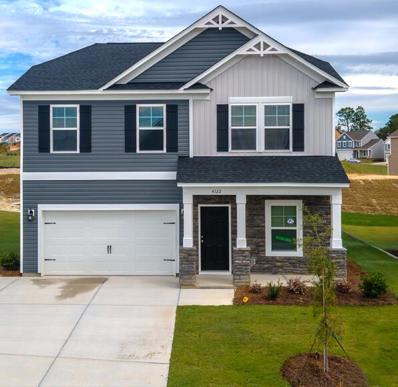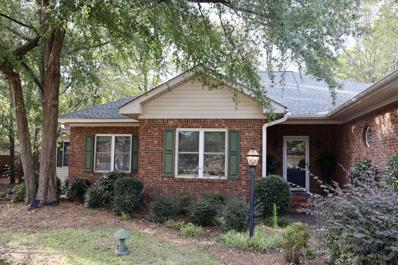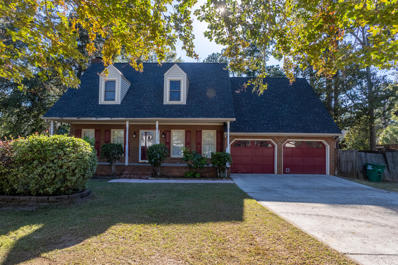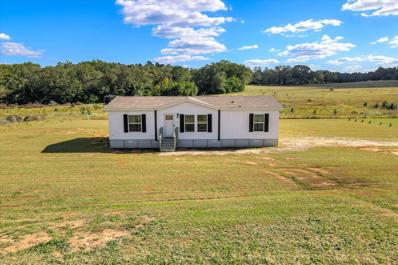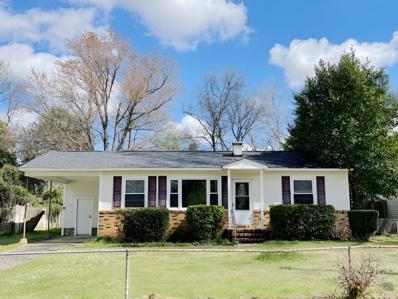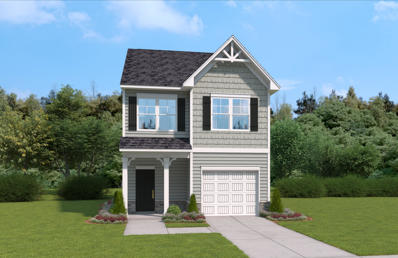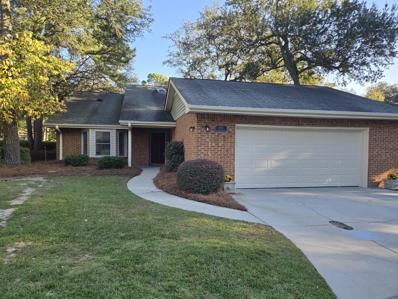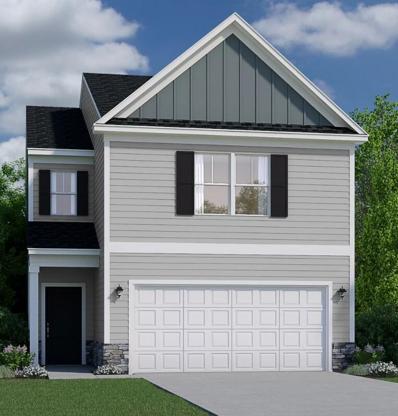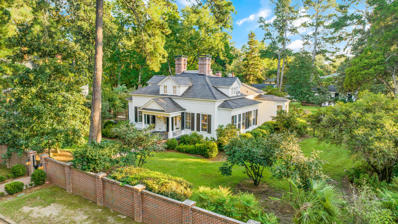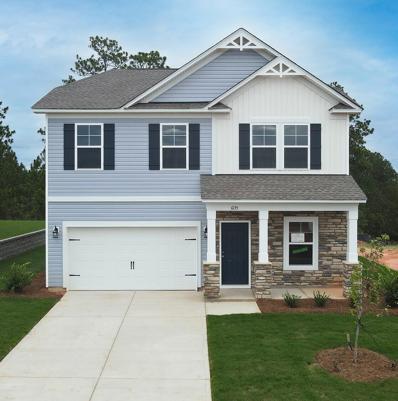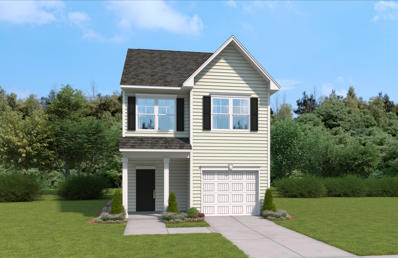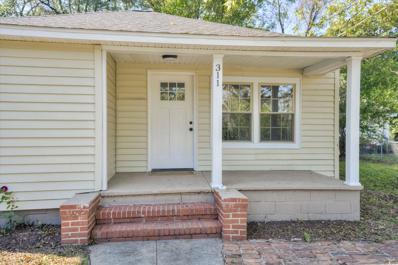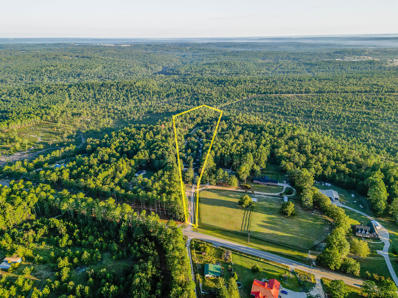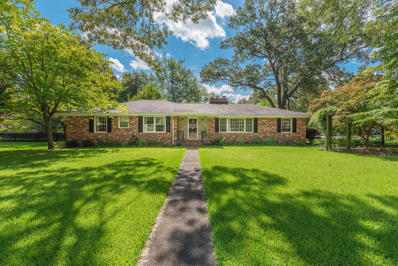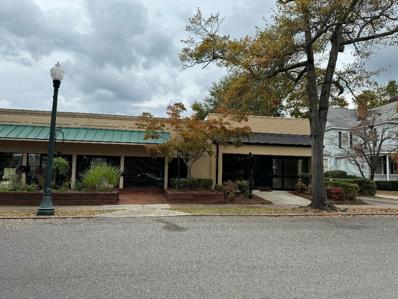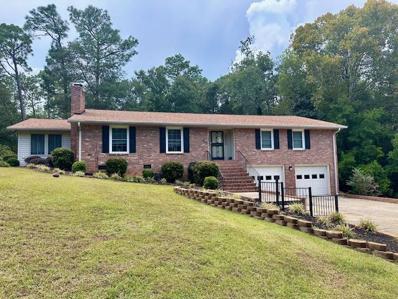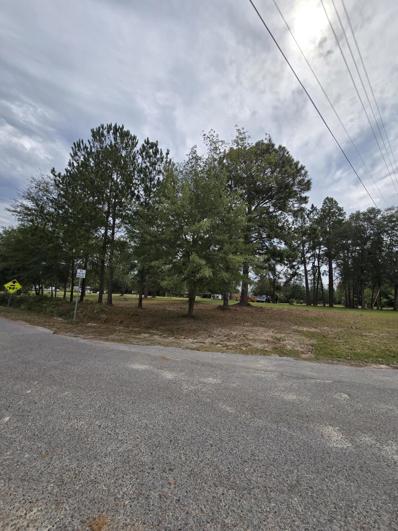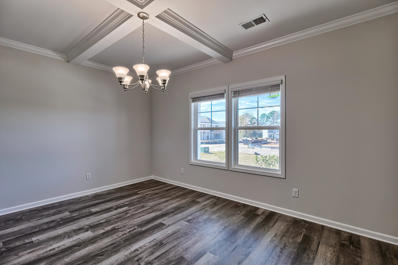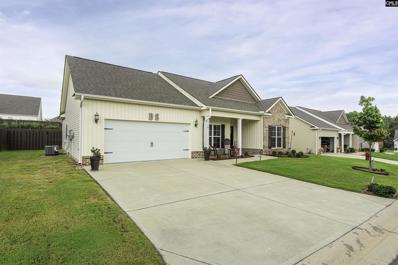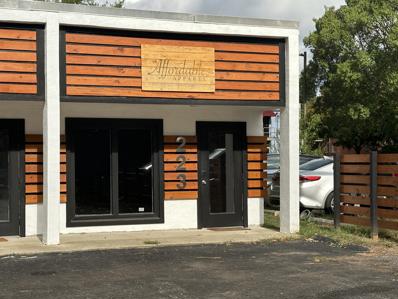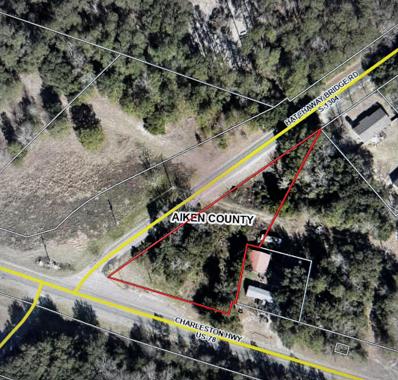Aiken SC Homes for Rent
$267,500
332 Anmore Court Aiken, SC 29801
- Type:
- Single Family
- Sq.Ft.:
- 1,531
- Status:
- Active
- Beds:
- 3
- Lot size:
- 0.16 Acres
- Year built:
- 2020
- Baths:
- 2.00
- MLS#:
- 595407
ADDITIONAL INFORMATION
Welcome to 332 Anmore Court, located in the peaceful community of Trolley Run Station! This charming home combines the convenience of single level living with beautiful modern finishes, boasting 3 spacious bedrooms, 2 full bathrooms, with an open floor designed for easy living. As you step inside, you'll immediately notice the inviting open floor plan that effortlessly connects the kitchen and living spaces together. The living area has generous sized windows, allowing an abundance of natural lighting to enter, creating a bright and inviting atmosphere. The heart of the home is the stunning kitchen, featuring beautiful granite countertops, ample cabinet space, oversized island with bar, and a breakfast area. There is luxury vinyl plank flooring mostly throughout the home with the exception of the bedrooms. The master bedroom features a beautiful tray ceiling with an ensuite bathroom that has a dual vanity, garden tub and separate shower. The other 2 bedrooms are located across the hall and are both generously sized with ample closet space. Enjoy the ease and functionality of a large, walk-in style laundry room that offers plenty of space for all your laundry needs. Outside, you'll find a fully fenced backyard allowing you to enjoy your private retreat. The outdoor space offers plenty of room for gardening, barbecues, or enjoying sunny afternoons. Donâ??t miss the opportunity to make this home yours!
- Type:
- Single Family
- Sq.Ft.:
- 2,225
- Status:
- Active
- Beds:
- 5
- Lot size:
- 0.23 Acres
- Year built:
- 2024
- Baths:
- 3.00
- MLS#:
- 214285
- Subdivision:
- Trolley Run Providence Station
ADDITIONAL INFORMATION
This spacious 5-bedroom, 3-bathroom home features an open-concept kitchen with a large center island, perfect for entertaining. The main level boasts beautiful plank flooring and 9-foot ceilings, creating an airy and inviting atmosphere. The kitchen flows seamlessly into a spacious living room and a separate dining room, ideal for family gatherings. A versatile loft area upstairs can serve as a second family room or play area. The main level also includes a convenient guest bedroom and a full bath and shower. Featured additions to the house include a screened in Patio as well as an additional parking pad for guests. Located within walking distance of the community pool, this home offers both comfort and convenience. This home qualifies for 100% USDA Financing.
- Type:
- Single Family
- Sq.Ft.:
- 2,741
- Status:
- Active
- Beds:
- 3
- Lot size:
- 0.35 Acres
- Year built:
- 1998
- Baths:
- 2.00
- MLS#:
- 214282
- Subdivision:
- Kalmia Landing
ADDITIONAL INFORMATION
An exquisite home that has been well maintained, this property has over 2,700 square feet located in Kalmia Landing, a well established over 55 community close to the Aiken Hospital. Upon entering the home, you will find a large foyer area, with the laundry room and a separate linen room on the right. Into the left will be the country kitchen with spacious and abundant cabinets and ample room for a breakfast table. Off of the kitchen is a dining room with chandelier and judges panels on the walls. If you like relaxation, you will be encouraged to find multiple choices, as the home has a formal living room with fireplace, a den, and a game room. The master bedroom is substantial with plenty of room for your furniture and has an access to the back patio. The master bathroom contains a large walk in closet, a jacuzzi, and a shower. There are two other bedrooms and a second bath. The garage is of generous size for two automobiles with room to spare. With Kalmia Landing, your lawn maintenance is taken care of, and the neighborhood has a pool and a club house. This is a one owner home built in 1998 and has been extremely well-maintained with the roof and air conditioning unit less than two years old. It is one of the largest homes in this community and is located on a cul-de-sac.
$319,000
125 Woodbridge Drive Aiken, SC 29801
- Type:
- Single Family
- Sq.Ft.:
- 2,232
- Status:
- Active
- Beds:
- 4
- Lot size:
- 0.3 Acres
- Year built:
- 1988
- Baths:
- 3.00
- MLS#:
- 212010
- Subdivision:
- Gatewood
ADDITIONAL INFORMATION
Welcome to 125 Woodbridge Drive in Aiken SC! NEW ROOF FRESH PAINT and all repairs made, inspections completed, The home is ready to go. Property sold as is. This charming brick home boasts a welcoming covered front porch and a sun-filled entry! The home has an abundance of space which includes a large dining room that connects to the kitchen with an eat-in breakfast nook and oversized laundry room, first floor half bath and two car garage! The home's large living room opens to a screened porch overlooking the fenced-in backyard and the home's focal point: the in-ground pool (new liner)! The second floor (new Ac) offers two entries up which includes an owner's suite with three additional bedrooms and shared guest bath! This incredible property is located next to all things Aiken and is a short walk to all the venues and downtown. A quick walk to the amazing sports parks with walking trails and soccer field! This incredible home is a must see! Sold as-is. Seller to make no additional repairs. We do ask for 24-hour notice for showings. We look forward to setting up your appointment!
Open House:
Sunday, 11/17 2:00-4:00PM
- Type:
- Manufactured Home
- Sq.Ft.:
- 1,264
- Status:
- Active
- Beds:
- 3
- Lot size:
- 0.9 Acres
- Year built:
- 2023
- Baths:
- 2.00
- MLS#:
- 534790
ADDITIONAL INFORMATION
Uncover your Aiken sanctuary in this better-than-new detitled manufactured home, perfectly situated with breathtaking views that will leave you in awe. Conveniently located just minutes from downtown, you'll have easy access to charming shops, dining, and local events, as well as I-20, leaving your travels to Augusta or Columbia hassle-free. Step inside this lovely home to find a modern, open floor plan filled with natural light. The stylish kitchen boasts contemporary stainless steel appliances and broad counter space, with a coffee bar, convenient laundry room and ample storage. The living area offers a cozy space to unwind, while the generous owner suite provides a peaceful retreat. This three bed, two bath home on .9 acres features an expansive yard and spacious deck, ideal for relaxing or entertaining while taking in the picturesque landscape. Don't miss this unique opportunity to own a home that combines comfort, style, and stunning views—all in a prime location! Schedule a showing today and experience it for yourself!
$109,900
63 Ward Circle Aiken, SC 29801
- Type:
- Single Family
- Sq.Ft.:
- 1,387
- Status:
- Active
- Beds:
- 3
- Lot size:
- 0.22 Acres
- Year built:
- 1956
- Baths:
- 2.00
- MLS#:
- 210699
- Subdivision:
- Ward Hills
ADDITIONAL INFORMATION
Remarkable ranch has attached carport w/storage room. Step inside to LVP floors throughout. Spacious bright living room. Kitchen features lots of cabinets, refrigerator, dishwasher, range & opens to the dining room. The big kitchen pantry has a double sink. Down the hall are 3 nice sized bedrooms and a full guest bathroom. Check out the lovely sun porch with built in shelving plus the laundry room. The backyard is ready for your vision. County taxes only. No HOA. Treated for termites in August 2024. Rehab loan or Cash required.
$259,885
839 Manitou Circle Aiken, SC 29801
- Type:
- Single Family
- Sq.Ft.:
- 1,672
- Status:
- Active
- Beds:
- 3
- Lot size:
- 0.1 Acres
- Year built:
- 2024
- Baths:
- 3.00
- MLS#:
- 534726
ADDITIONAL INFORMATION
Up to 12,000 dollars towards closing costs with preferred lender. Welcome to the epitome of comfortable living in our stunning Lance floorplan. This residence encompasses everything you desire in a new home, offering an inviting atmosphere and a seamless blend of style and functionality. Step into the heart of the home with an open-concept main level, perfect for hosting family gatherings and entertaining friends. Immerse yourself in the ambiance of the first floor, boasting airy 9-foot ceilings that add a touch of elegance to the living spaces. The kitchen, adorned with a granite countertop on the spacious island, provides ample prep space for creating your favorite culinary delights. The living room, designed for relaxation and socializing, offers generous space for both leisure and connection. Finishing off the main level, the strategically located powder room, offering ease of access for you and your guests. Venture to the second floor, where three generously sized bedrooms await, including a primary suite complete with an ensuite bathroom and the option for a garden tub. The large walk-in closet ensures ample storage for your wardrobe, adding a touch of luxury to your daily routine. Simplify your lifestyle with the strategically positioned laundry room on the same level as your bedrooms, enhancing functionality and ease of use. Experience outdoor bliss on your private patio, conveniently accessible from the dining space. Whether enjoying a quiet morning coffee or hosting a lively summer BBQ, this space is designed for your relaxation and enjoyment. Your convenience continues with a one-car garage providing ample parking or storage, elevating the practicality of your living space. Everything you need is included, from a tankless water heater to a sprinkler system and a fully sodded yard. This home is truly perfection, featuring a thoughtfully designed layout and impeccable details. ''The Lance'' - where convenience meets style! Stock photos used. Home is under construction. Finishes and options may vary.
- Type:
- Single Family
- Sq.Ft.:
- 1,672
- Status:
- Active
- Beds:
- 3
- Lot size:
- 0.1 Acres
- Year built:
- 2024
- Baths:
- 3.00
- MLS#:
- 214244
- Subdivision:
- Trolley Run Providence Station
ADDITIONAL INFORMATION
Up to $12,000 toward closing costs with use of preferred lender on inventory homes! Welcome to the epitome of comfortable living in our stunning Lance floorplan. This residence encompasses everything you desire in a new home, offering an inviting atmosphere and a seamless blend of style and functionality. Step into the heart of the home with an open-concept main level, perfect for hosting family gatherings and entertaining friends. Immerse yourself in the ambiance of the first floor, boasting airy 9-foot ceilings that add a touch of elegance to the living spaces. The kitchen, adorned with a granite countertop on the spacious island, provides ample prep space for creating your favorite culinary delights. The living room, designed for relaxation and socializing, offers generous space for both leisure and connection. Finishing off the main level, the strategically located powder room, offering ease of access for you and your guests. Venture to the second floor, where three generously sized bedrooms await, including a primary suite complete with an ensuite bathroom and the option for a garden tub. The large walk-in closet ensures ample storage for your wardrobe, adding a touch of luxury to your daily routine. Simplify your lifestyle with the strategically positioned laundry room on the same level as your bedrooms, enhancing functionality and ease of use. Experience outdoor bliss on your private patio, conveniently accessible from the dining space. Whether enjoying a quiet morning coffee or hosting a lively summer BBQ, this space is designed for your relaxation and enjoyment. Your convenience continues with a one-car garage providing ample parking or storage, elevating the practicality of your living space. Everything you need is included, from a tankless water heater to a sprinkler system and a fully sodded yard. This home is truly perfection, featuring a thoughtfully designed layout and impeccable details. ''The Lance'' - where convenience meets style! Stock photos used. Home is under construction. Finishes and materials may vary.
$325,000
805 Oak Place Aiken, SC 29801
- Type:
- Single Family
- Sq.Ft.:
- 1,672
- Status:
- Active
- Beds:
- 2
- Lot size:
- 0.2 Acres
- Year built:
- 1987
- Baths:
- 2.00
- MLS#:
- 214242
- Subdivision:
- Kalmia Landing
ADDITIONAL INFORMATION
Don't miss this newly updated home in the 55+ community of Kalmia Landing. Walk in the front door to an entry way with coat closet. The guest bedroom is up front with two closets. The guest bath with new walk-in shower has new vanity, mirror and led lighting. The large eat-in kitchen with bay window has new granite countertops, new cabinets, tile backsplash, large stainless sink, all new stainless appliances including a wifi stove and led lighting including under counter lighting. The dining, living area has a vaulted ceiling and lots of natural light due to sky lights and exits to private side patio. The master bedroom with large custom walk-in closet and en-suite bath has a pocket door. The master bath has a new walk-in shower, new toilet and new vanity cabinetry with granite countertop. This home also has a separate room for an office, crafting, guest area, puzzle room... the possibilities are endless. The large garage has room for two cars and workbench or storage area. The floor has been coated with epoxy coating. There is an extra parking pad out front to accommodate another car or guest parking. This home has new paint, LVP flooring, light fixtures, outlets, switches, & covers just to name a few. Also the home has a new water heater and hvac, this home is move in ready. Enjoy all the aminities of this wonderful, gated 55+ community including swimming pool, tennis courts, game room, club house with many social activities, exercise room, beauty shop and more. The HOA covers many outside maintenance and landscaping items. Please review covenants, bylaws, responsibility chart and additional information about this great 55+ neighborhood at kalmialanding.com
$235,000
617 Clarendon Place Aiken, SC 29801
- Type:
- Single Family
- Sq.Ft.:
- 1,429
- Status:
- Active
- Beds:
- 2
- Lot size:
- 0.14 Acres
- Year built:
- 1985
- Baths:
- 2.00
- MLS#:
- 214240
- Subdivision:
- Kalmia Landing
ADDITIONAL INFORMATION
Immaculate home with lovely gardens giving privacy on this cul-de-sac. Open Dining to Living with Crown Molding, Gas Fireplace and tiled Sunroom. Convenient kitchen has Breakfast area with Bay Window, built-in desk with shelving, solid surface counter tops, tile backsplash and also a Herb window over the sink. Beautiful Hardwood floors, carpet in one bedroom, and new LVP in Owners BR. Both baths have solid surface counters, tile floors and walk-in showers, owners shower has tile flooring. 2nd bedroom has new sliding glass door leading to private courtyard. Gutters have leaf guards! Also wonderful patio courtyard! You can't see from the road!
$298,900
237 Balbriggan Place Aiken, SC 29801
- Type:
- Single Family
- Sq.Ft.:
- 1,949
- Status:
- Active
- Beds:
- 3
- Lot size:
- 0.14 Acres
- Year built:
- 2024
- Baths:
- 3.00
- MLS#:
- 214238
- Subdivision:
- Hitchcock Preserve
ADDITIONAL INFORMATION
Hitchcock Preserve is a new community just minutes from downtown! Choose the Jordan plan and you will have a home for entertaining as well as 3 bedrooms, 2.5 baths and 2 car garage. All with the Builder warranty included. This new home boasts quartz countertops, white shaker cabinets and hard surface flooring throughout the main level living area. All appliances included! Homebuyers will enjoy the features in this home with a streetscape that includes Stone accents with vinyl siding. Sidewalks to enjoy under a canopy of trees. The views are picturesque with the woodlands and rolling hills. Across the street from the Hitchcock Foundation, a 2100-acre forest for hikers, walkers and equestrian enthusiasts.
$1,995,000
607 Colleton Avenue SE Aiken, SC 29801
- Type:
- Single Family
- Sq.Ft.:
- 4,720
- Status:
- Active
- Beds:
- 5
- Lot size:
- 1.13 Acres
- Year built:
- 1892
- Baths:
- 5.00
- MLS#:
- 214236
- Subdivision:
- Olde Aiken
ADDITIONAL INFORMATION
Welcome to 607 Colleton, nestled perfectly under Downtown Aiken's canopy of ancient trees and tucked securely behind turn of the century brick garden walls that surrounds this stunning circa 1892 home. Rosewall Cottage, as it is known, is one of Aiken's original winter colony homes and still greets visitors with lush gardens and landscaping as you approach the charming front porch. Upon entry, you will notice a stunning custom painting depicting a hunt scene in New England by Harold P. Murray (1927) that tells a story which continues to this day in Hitchcock Woods. The center hall style home includes all the lovely details of that time in history including, beautiful woodwork, multiple fireplaces, ten foot ceilings, heart of pine floors and much more. It offers a tremendous amount of space for entertaining and family time in rooms which are at once impressive and comfortable. Formal dining, parlor and office space are located in the front portion of the home while modern and updated kitchen equipped with quartz counters, Kitchen Aid appliances, gas cooking, ample pantry & counter space as well as additional storage are a cook's dream. The den features large windows that span the room overlooking the rear and side garden with double doors leading directly outdoors to green space and the pool area. The breakfast room is just off the kitchen and opens to a wonderful, covered porch. The outdoor porch, which showcases the rear gardens and pool, is large enough to accommodate a full dining table and outdoor living room. The primary bedroom as well a spacious guest suite are located on the main level. Two additional bedrooms are on the second floor. All bedrooms have access to private full baths, and all are updated to today's finishes. Our sellers have meticulously maintained Rosewall; there are two newer HVAC systems, the roof was replaced in 2018, and the kitchen and baths have been updated. While the property is on city water, it has a well that serves the grounds. The property includes two income- producing properties: a one-bedroom, recently remodeled cottage and a one-bedroom apartment over the detached garage. Both offer private entrances perfect for guests or an outstanding source of income. Rosewall Cottage is an easy walk to downtown Aiken, and close to the Willcox, Bruce's Field, Highfields, Polo grounds, Hitchcock Woods, Hopeland Gardens, as well as many of the area's major employers. You must see it to truly appreciate all this very special home encompasses. Guest house and apartment are not included in the stated square footage. Contact listing agents for details and 24 hour notice is required.
- Type:
- Single Family
- Sq.Ft.:
- 2,225
- Status:
- Active
- Beds:
- 5
- Lot size:
- 0.15 Acres
- Year built:
- 2024
- Baths:
- 3.00
- MLS#:
- 213195
- Subdivision:
- Trolley Run Providence Station
ADDITIONAL INFORMATION
This spacious 5-bedroom, 3-bathroom home features an open-concept kitchen with a large center island, perfect for entertaining. The main level boasts beautiful plank flooring and 9-foot ceilings, creating an airy and inviting atmosphere. The kitchen flows seamlessly into a spacious living room and a separate dining room, ideal for family gatherings. A versatile loft area upstairs can serve as a second family room or play area. The main level also includes a convenient guest bedroom and a full bath and shower. Located within walking distance of the community pool, this home offers both comfort and convenience. This home qualifies for 100% financing 4.99 Interest rate when using out preferred lender
$253,890
846 Manitou Circle Aiken, SC 29801
- Type:
- Single Family
- Sq.Ft.:
- 1,672
- Status:
- Active
- Beds:
- 3
- Lot size:
- 0.1 Acres
- Year built:
- 2024
- Baths:
- 3.00
- MLS#:
- 534686
ADDITIONAL INFORMATION
Up to 12,000 dollars towards closing costs with preferred lender. Welcome to the epitome of comfortable living in our stunning Lance floorplan. This residence encompasses everything you desire in a new home, offering an inviting atmosphere and a seamless blend of style and functionality. Step into the heart of the home with an open-concept main level, perfect for hosting family gatherings and entertaining friends. Immerse yourself in the ambiance of the first floor, boasting airy 9-foot ceilings that add a touch of elegance to the living spaces. The kitchen, adorned with a granite countertop on the spacious island, provides ample prep space for creating your favorite culinary delights. The living room, designed for relaxation and socializing, offers generous space for both leisure and connection. Finishing off the main level, the strategically located powder room, offering ease of access for you and your guests. Venture to the second floor, where three generously sized bedrooms await, including a primary suite complete with an ensuite bathroom and the option for a garden tub. The large walk-in closet ensures ample storage for your wardrobe, adding a touch of luxury to your daily routine. Simplify your lifestyle with the strategically positioned laundry room on the same level as your bedrooms, enhancing functionality and ease of use. Experience outdoor bliss on your private patio, conveniently accessible from the dining space. Whether enjoying a quiet morning coffee or hosting a lively summer BBQ, this space is designed for your relaxation and enjoyment. Your convenience continues with a one-car garage providing ample parking or storage, elevating the practicality of your living space. Everything you need is included, from a tankless water heater to a sprinkler system and a fully sodded yard. This home is truly perfection, featuring a thoughtfully designed layout and impeccable details. ''The Lance'' - where convenience meets style! Stock photos used. Home is under construction. Finishes and options may vary.
$247,295
844 Manitou Circle Aiken, SC 29801
- Type:
- Single Family
- Sq.Ft.:
- 1,672
- Status:
- Active
- Beds:
- 3
- Lot size:
- 0.1 Acres
- Year built:
- 2024
- Baths:
- 3.00
- MLS#:
- 534685
ADDITIONAL INFORMATION
Up to 12,000 dollars towards closing costs with preferred lender. Welcome to the epitome of comfortable living in our stunning Lance floorplan. This residence encompasses everything you desire in a new home, offering an inviting atmosphere and a seamless blend of style and functionality. Step into the heart of the home with an open-concept main level, perfect for hosting family gatherings and entertaining friends. Immerse yourself in the ambiance of the first floor, boasting airy 9-foot ceilings that add a touch of elegance to the living spaces. The kitchen, adorned with a granite countertop on the spacious island, provides ample prep space for creating your favorite culinary delights. The living room, designed for relaxation and socializing, offers generous space for both leisure and connection. Finishing off the main level, the strategically located powder room, offering ease of access for you and your guests. Venture to the second floor, where three generously sized bedrooms await, including a primary suite complete with an ensuite bathroom and the option for a garden tub. The large walk-in closet ensures ample storage for your wardrobe, adding a touch of luxury to your daily routine. Simplify your lifestyle with the strategically positioned laundry room on the same level as your bedrooms, enhancing functionality and ease of use. Experience outdoor bliss on your private patio, conveniently accessible from the dining space. Whether enjoying a quiet morning coffee or hosting a lively summer BBQ, this space is designed for your relaxation and enjoyment. Your convenience continues with a one-car garage providing ample parking or storage, elevating the practicality of your living space. Everything you need is included, from a tankless water heater to a sprinkler system and a fully sodded yard. This home is truly perfection, featuring a thoughtfully designed layout and impeccable details. ''The Lance'' - where convenience meets style! Stock photos used. Home is under construction. Finishes and options may vary.
- Type:
- Single Family
- Sq.Ft.:
- 1,422
- Status:
- Active
- Beds:
- 3
- Lot size:
- 0.13 Acres
- Year built:
- 1933
- Baths:
- 2.00
- MLS#:
- 214181
ADDITIONAL INFORMATION
Welcome to this charming cottage near downtown that features a fully renovated interior. This cozy property offers the perfect blend of convenience, southern charm, and sophistication. This property is perfect for investors seeking a prime rental property close to key amenities or a cozy home for individuals or families looking for a welcoming environment! Key Features: This property is located in a quiet and serene neighborhood minute from the college (USC-AIKEN), Aiken regional hospital, the historic downtown Aiken, and more! Freshly landscaped yard with new bushes and sod and an enjoyable front porch and brick patio. Inviting Living Room: Cozy fireplace for those chilly evenings and new light fixtures and ceiling fans Spacious primary suite: 12x12 primary bedroom with walk in closest, newly added master bathroom with unused fixtures, brand new hot water heater in linen closet. Dining and Kitchen: Arched doorway leading to dining area, fully modernized kitchen with new cabinets, features a gas cooktop and double oven Turnkey home: Everything updated for move-in ready convenience, inviting charm and air of sophisitication. New HVAC System: Ensures year-round comfort New Roof: Recently installed for a long-lasting protection New Flooring, Paint, and Doors: Modern, stylish & updated for improved security and style New Hot water Tank: Reliable and efficient hot water supply. Replaced Joists and R30 Insulation: All joists under the house replaced, with R30 insulation installed for optimal energy efficiency. This home combines modern amenities with a prime location making it a perfect choice for convenience and comfort. Listing agent - Kyrah Hamlett Please submit all offers and proof of funds/pre approval letters to [email protected]. call or text listing agent with any questions.
- Type:
- Other
- Sq.Ft.:
- 1,000
- Status:
- Active
- Beds:
- n/a
- Lot size:
- 10 Acres
- Year built:
- 1992
- Baths:
- MLS#:
- 214179
- Subdivision:
- Other
ADDITIONAL INFORMATION
Pacer Park, a well-established mobile home park, is now available for sale. This 10 acre (approx) property includes 10 mobile homes of varying sizes and ages, 2 RV's, and 2 lot rental, providing a steady stream of rental income. While one mobile home is in disrepair and currently uninhabitable, the rest of the park is 100% occupied, offering immediate cash flow. A 12% cap rate highlights the strong investment potential. Situated on Aiken's growing Northside, only minutes to downtown, this park is surrounded by new construction projects, with the town set to boom with thousands of new job opportunities arriving soon—both short-term and long-term. Don't miss this chance to invest in an area poised for continued growth! During due diligence buyer will have the opportunity to review leases, preform unit inspections, etc. Be sure to watch the video at: https://youtu.be/oVV-8yOwlw0
- Type:
- Single Family
- Sq.Ft.:
- 2,424
- Status:
- Active
- Beds:
- 4
- Lot size:
- 0.46 Acres
- Year built:
- 1962
- Baths:
- 3.00
- MLS#:
- 212996
- Subdivision:
- Whitehall
ADDITIONAL INFORMATION
Incredible opportunity in Aiken Midtown. Walking distance to Green Boundary, Hitchcock Woods, Hopeland Gardens , Fermata Club and more.. Large corner lot on private, quiet street only 2 minutes from downtown Aiken. Complete with 4 bedrooms and 2.5 bathrooms, this home has lots of character with classic hardwood floors, built in bookcases a chef's kitchen that is perfect for entertaining . Outside is a bounty of heirloom plantings including camellias, azaleas, numerous hydrangeas, Japanese maples course lots of magnolias...
- Type:
- Other
- Sq.Ft.:
- 1,103
- Status:
- Active
- Beds:
- n/a
- Lot size:
- 0.08 Acres
- Year built:
- 1975
- Baths:
- MLS#:
- 209089
ADDITIONAL INFORMATION
LISTING AGENT IS RELATED TO SELLER . Charming building in the Historical District. Great window visibility. Spacious front open area up front with several other office / rooms . Bathroom and separate kitchen area. Off street parking and front signage existing .
- Type:
- Single Family
- Sq.Ft.:
- 2,972
- Status:
- Active
- Beds:
- 4
- Lot size:
- 0.45 Acres
- Year built:
- 1974
- Baths:
- 3.00
- MLS#:
- 214155
- Subdivision:
- Kalmia Forest
ADDITIONAL INFORMATION
Discover this beautifully maintained 4-bedroom, 2.5-bath brick home just minutes from downtown Aiken. This property offers the perfect setting for those with an affinity for the older Aiken neighborhoods. With many distinct features and updates to include - hardwood floors throughout, a cozy family room featuring a brick fireplace and wood-beamed ceiling, a recently updated kitchen with new countertops and smart storage solutions and a recently added versatile sunroom for year-round enjoyment. The large lower-level office/bonus room is perfect for hobby enthusiasts or home based business as well is the 2 car garage with workshop space. Recent updates include new windows and a 4-year-old roof. Enjoy the best of Aiken living with this well-established neighborhood's mature landscaping and friendly atmosphere. The home's thoughtful updates and prime location make it perfect for those seeking a move-in ready property close to downtown amenities. Brand new refrigerator conveys!
- Type:
- Land
- Sq.Ft.:
- n/a
- Status:
- Active
- Beds:
- n/a
- Lot size:
- 1.41 Acres
- Baths:
- MLS#:
- 214119
ADDITIONAL INFORMATION
At the corner of Hatchaway Bridge Rd and Old Bell Road a lovely lot awaits. Just 10 miles outside of downtown Aiken. Available to build on motivated seller in a great location.
- Type:
- Single Family
- Sq.Ft.:
- 3,206
- Status:
- Active
- Beds:
- 5
- Lot size:
- 0.19 Acres
- Year built:
- 2024
- Baths:
- 5.00
- MLS#:
- 214110
- Subdivision:
- Portrait Hills
ADDITIONAL INFORMATION
Welcome to the Catalina II C floorplan. This beautiful 5 bedroom home features a downstairs primary suite, oak stairs, a tiled shower, gas fireplace, large loft, and much more. Great Southern Homes offers many GreenSmart features to make your home more energy-efficient which in turn will save you money on your energy costs. Conveniently located off of Edgefield Highway, Portrait Hills is a short commute to exceptional healthcare offered at Aiken Regional Hospital and major employers like Bridgestone, SRS, Fort Eisenhower, formerly known as Fort Gordon, and the University of South Carolina Aiken campus. Lot 13. Rate buydown: 3.99% interest rate for year 1, 5.49% for years 2-30 PLUS $5,000 in closing costs OR up to $15,000 in closing costs with use of Homeowners Mortgage (must close within 40 days). Stock Photography, colors and options may vary. Estimated delivery of early December 2024.
$274,900
718 Argo Pass Aiken, SC 29801
- Type:
- Single Family
- Sq.Ft.:
- 1,678
- Status:
- Active
- Beds:
- 3
- Lot size:
- 0.21 Acres
- Year built:
- 2020
- Baths:
- 2.00
- MLS#:
- 594012
ADDITIONAL INFORMATION
Welcome to 718 Argo Pass! Located in the neighborhood of Trolley Run â?? Greymoor. This well maintained 3 bed/2 bath ranch home is move-in ready! Inside you will find an open floor plan with LVP floors and a fireplace. The primary suite boasts a double-sink vanity, garden tub, separate shower, and a large walk in closet. The kitchen has beautiful granite countertops and tile backsplash. A bar opens to the Dining Room and Great Room. This beautiful home includes nice molding, wainscoting, a covered back porch and privacy fence. You can enjoy your morning coffee on the screened in back porch. The 2 car garage has plenty of space for additional storage. The HOA takes care of front & side yard maintenance. There is a sprinkler system in both the front and back yards. Call today and make an appointment to see your NextHome!
- Type:
- Mixed Use
- Sq.Ft.:
- 858
- Status:
- Active
- Beds:
- n/a
- Year built:
- 1978
- Baths:
- 1.00
- MLS#:
- 214063
ADDITIONAL INFORMATION
Terrific office/retail space, located in excellent downtown area. Close to The Willcox, La Parisienne, and La Bonbonniere Fine Chocolates. You can walk anywhere in the downtown area of Aiken. Updated with freshly painted walls & refinished concrete floors, outstanding lighting, ample natural light flows from glass front door & large windows. Private 1/2 bath, 3 parking spaces in front and additional parking to the side of the building. Water is paid by the landlord -all other utilities are the responsibility of the tenant. Rental rate is $1625.00 per month with a CAM Fee of $225. for a total cost of $1850.00. Available starting October 1, 2024.
- Type:
- Land
- Sq.Ft.:
- n/a
- Status:
- Active
- Beds:
- n/a
- Lot size:
- 0.73 Acres
- Baths:
- MLS#:
- 214060
ADDITIONAL INFORMATION
Zoned RUD, this property can be access from HWY 78 and Hatchaway Bridge Rd. At one point this location was used as a commercial property and has been cleared and is ready for someone to bring some ideas to make this your new project!
Andrea D. Conner, License 102111, Xome Inc., License 19633, [email protected], 844-400-XOME (9663), 751 Highway 121 Bypass, Suite 100, Lewisville, Texas 75067

The information being provided is for the consumer's personal, non-commercial use and may not be used for any purpose other than to identify prospective properties consumer may be interested in purchasing. Any information relating to real estate for sale referenced on this web site comes from the Internet Data Exchange (IDX) program of the Consolidated MLS®. This web site may reference real estate listing(s) held by a brokerage firm other than the broker and/or agent who owns this web site. The accuracy of all information, regardless of source, including but not limited to square footages and lot sizes, is deemed reliable but not guaranteed and should be personally verified through personal inspection by and/or with the appropriate professionals. Copyright © 2024, Consolidated MLS®.

The data relating to real estate for sale on this web-site comes in part from the Internet Data Exchange Program of the Aiken Board of Realtors. The Aiken Board of Realtors deems information reliable but not guaranteed. Copyright 2024 Aiken Board of REALTORS. All rights reserved.

The data relating to real estate for sale on this web site comes in part from the Broker Reciprocity Program of G.A.A.R. - MLS . Real estate listings held by brokerage firms other than Xome are marked with the Broker Reciprocity logo and detailed information about them includes the name of the listing brokers. Copyright 2024 Greater Augusta Association of Realtors MLS. All rights reserved.
Aiken Real Estate
The median home value in Aiken, SC is $214,700. This is higher than the county median home value of $180,800. The national median home value is $338,100. The average price of homes sold in Aiken, SC is $214,700. Approximately 59.95% of Aiken homes are owned, compared to 29.05% rented, while 11% are vacant. Aiken real estate listings include condos, townhomes, and single family homes for sale. Commercial properties are also available. If you see a property you’re interested in, contact a Aiken real estate agent to arrange a tour today!
Aiken, South Carolina 29801 has a population of 31,516. Aiken 29801 is more family-centric than the surrounding county with 26.18% of the households containing married families with children. The county average for households married with children is 25.73%.
The median household income in Aiken, South Carolina 29801 is $58,125. The median household income for the surrounding county is $57,572 compared to the national median of $69,021. The median age of people living in Aiken 29801 is 46.6 years.
Aiken Weather
The average high temperature in July is 92.1 degrees, with an average low temperature in January of 34.1 degrees. The average rainfall is approximately 47.7 inches per year, with 0.6 inches of snow per year.
