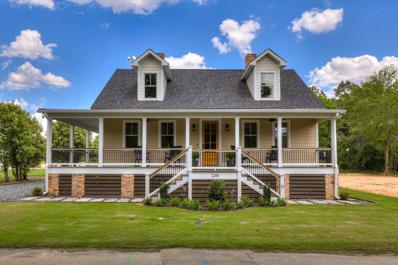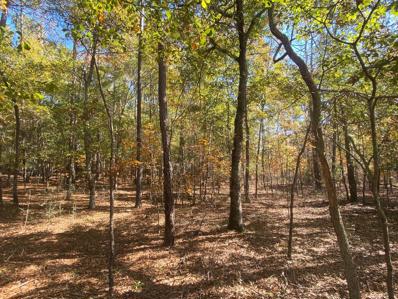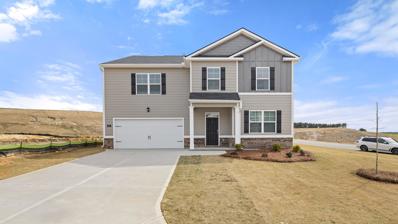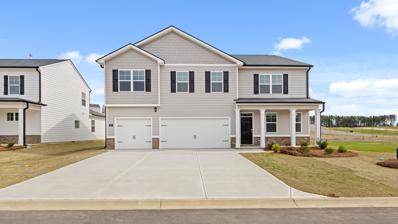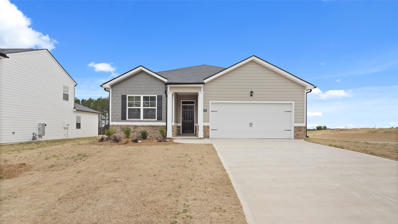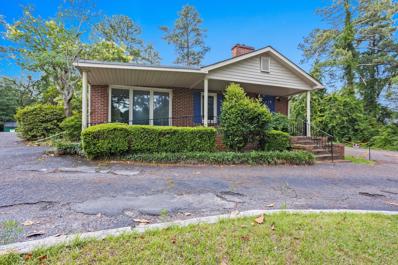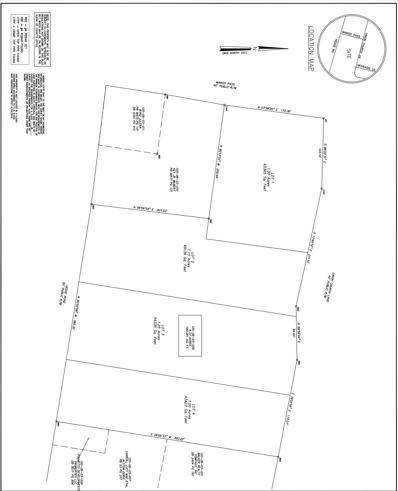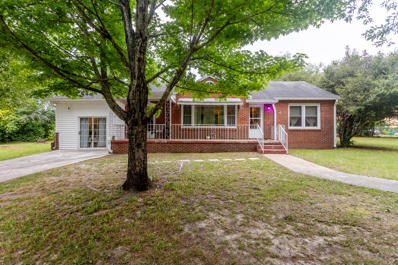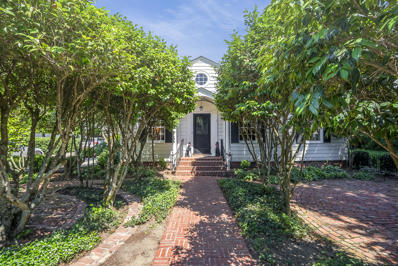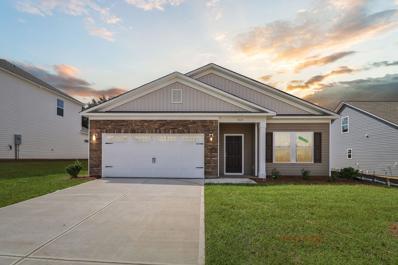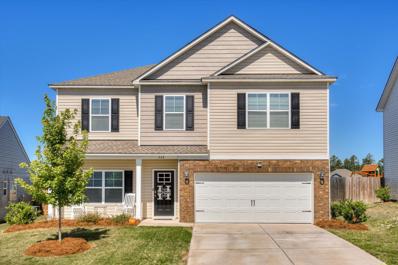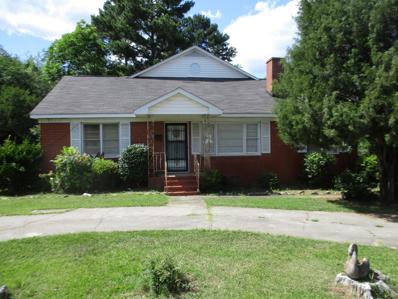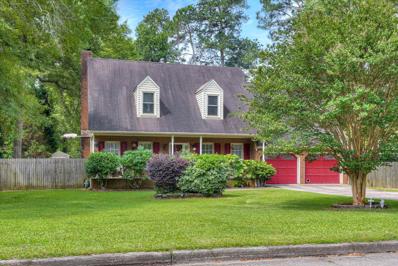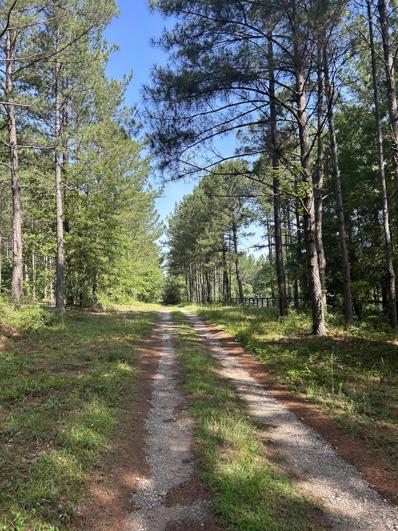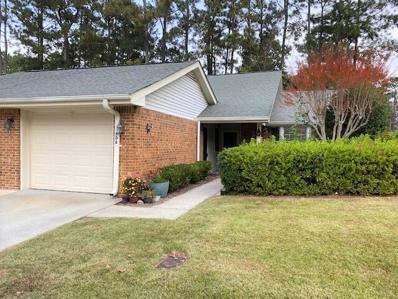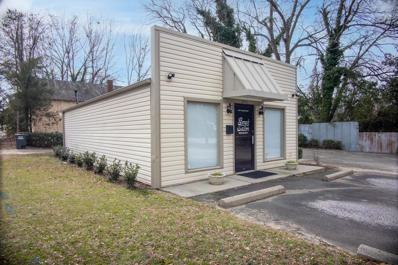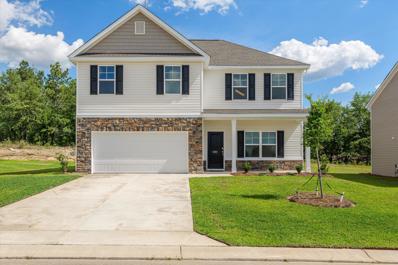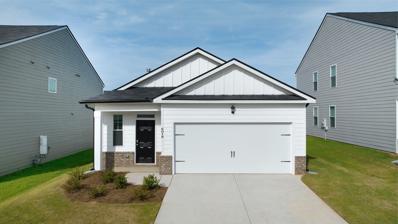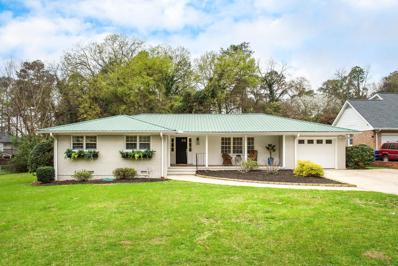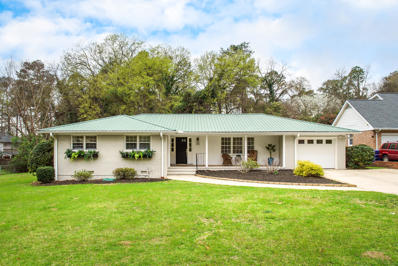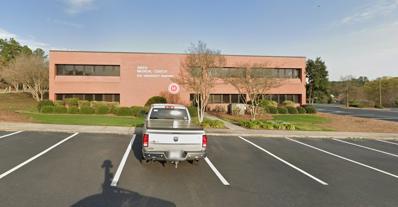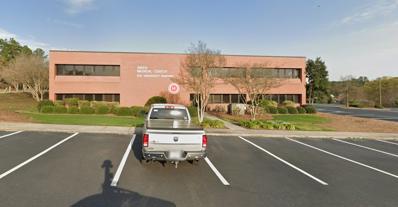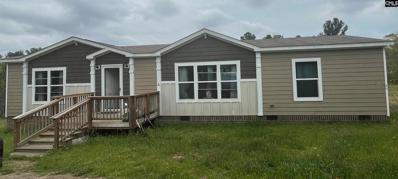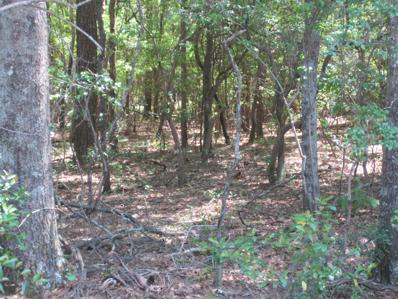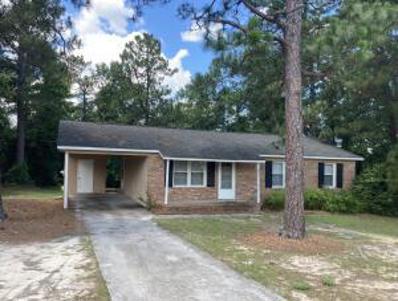Aiken SC Homes for Rent
- Type:
- Single Family
- Sq.Ft.:
- 3,141
- Status:
- Active
- Beds:
- 4
- Lot size:
- 0.3 Acres
- Year built:
- 1904
- Baths:
- 4.00
- MLS#:
- 530598
ADDITIONAL INFORMATION
Historical Southern Charm with Modern Conveniences: Take advantage of this rare opportunity to own this beautiful historic home built circa 1904, initially located on Richland Avenue and was masterfully relocated in 2021 to its current location on Williamsburg Street. The highly renown McGhee Residential, a builder and developer who is dedicated to preserving the cherished historic Old-Aiken committed his time and talents to renovate this historic home. Renovations include: a new roof, additional framing, electrical, plumbing, foam insulation installed in the walls, floors and roof, new HVAC, and the addition of a new welcoming wrap-around porch, all on a reinforced foundation system with crawl space storage. Original to the home is the pocket doors, ceilings, stairs and chimney. The butler's pantry doors, closet doors, and barn doors have all been replicated to look like the original. Beautiful hardwood flooring is throughout the entire home excluding the bathrooms which have newly installed ceramic tile. As the kitchen is considered the ''heart of the home'' - no detail was left unfinished in this charming kitchen with beautiful quartz countertops, luxury ZLINE stainless-steel appliances which includes a 6-burner, double oven gas stove and hood, glass subway tile, custom cabinets some with timeless beaded glass inserts, open shelving, large kitchen island with storage, tankless water heater, and stylish island lighting give this kitchen a luxurious feel with all the modern conveniences. The open concept rooms can accommodate living space, dining, office or sitting area - the possibilities are endless to create your story book home. Additional rooms on the main level include the primary bedroom with attached bathroom which includes two sinks, walk-in shower, water closet and walk-in closet, guest bedroom with an attached bathroom, half-bathroom, pantry and laundry room. The upper level contains two very spacious guest bedrooms each with a vaulted ceiling and large closets with double barn doors, a hallway bathroom with a walk-in shower and a 15x22 bonus room. This historic home is situated on an oversized lot, providing ample space for a garage or pool. The charm of the wrap-around porch will provide extra space to entertain or relax. Granite quarry stone completes the front and side paths. The driveway contains crush and run stone that is compact and durable. Take advantage of this rare opportunity to acquire a home located in the Historic District of Aiken.
- Type:
- Land
- Sq.Ft.:
- n/a
- Status:
- Active
- Beds:
- n/a
- Lot size:
- 10.01 Acres
- Baths:
- MLS#:
- 209501
ADDITIONAL INFORMATION
Gorgeous, serene, and private 10 acres perfect for your dream home or farm. Great location with a short drive to Stable View, Bruce's Field, Hitchcock Woods, downtown, shopping and more. Easy access to I-20. Will need septic and well installed. Must have a confirmed appointment to view property
$361,515
786 Lytham Drive Aiken, SC 29801
- Type:
- Single Family
- Sq.Ft.:
- 3,209
- Status:
- Active
- Beds:
- 5
- Lot size:
- 0.17 Acres
- Year built:
- 2024
- Baths:
- 3.00
- MLS#:
- 530485
ADDITIONAL INFORMATION
COMPLETE AND READY TO MOVE IN NOW WITH A FRIDGE AND FENCED-IN BACK YARD!!! SPECIAL FINANCING W/ SPECIAL INTEREST RATE AS LOW AS 4.99% AND UP TO 6,000 IN SELLER PAID CLOSING COST W/PREFERRED LENDER FOR QUALIFIED BUYERS THAT CLOSE BY 12/31/24. The Halton Plan-Get everything on your list at The Abbey at Trolley Run. Enjoy Southern charm in a quiet location, just minutes from I-20 & Historic Downtown Aiken. USC Aiken, Aiken Technical College and Aiken Regional Medical Center are a quick drive away. For recreation, you'll be adjacent to the YMCA, in close proximity to Hitchcock Woods, while enjoying The Abbey's pool. The Halton is an incredible family home with guest bedroom & full bath on the main, perfect for visitors. You will never be too far from home with Home Is Connected. Your new home is built with an industry leading suite of smart home products that keep you connected. The central family room opens to an expansive kitchen and casual dining area. The private bedroom suite is a must see with sitting room and dual closets. Secondary bedrooms are spacious and there is even an upstairs living room. Flex room on the main could be a home office, lounge, or formal dining room. Photos used for illustrative purposes. Financing offered by DHI Mortgage Company, Ltd. (DHIM). Branch NMl5 #1679072. 4234 Wheeler Rd., Martinez, GA 30907. Company NMl5 #14622. DHIM is an affiliate of D.R. Horton. For more information about DHIM and its licensing please visit http://www.dhimortgage.com/affiliate. All terms and conditions subject to credit approval, market conditions and availability. D.R. Horton has locked-in, through DHIM, a fixed interest rate for a pool of funds. Rates only available until pool of funds is depleted or rate expires. Interest rate offered applies only to the D.R. Horton family of brand properties purchased as borrower's principal residence. Rate is not applicable for all credit profiles and may require borrower to pay points to obtain the advertised rate. Restrictions apply. Buyer is not required to finance through DHIM to purchase a home; however, buyer must use DHIM to receive the advertised rate. Additional dosing costs will apply. Please contact your Mortgage Loan Originator for complete eligibility requirements. May not be able to be combined with other available D.R. Horton offers or discounts. Contact a D.R. Horton sales representative for more information and for a list of available homes. Property restrictions apply. Photos are representational only. Equal Housing Opportunity. APR= Annual Percentage Rate. HOA= Homeowners Association. FHA= Federal Housing Administration. VA= U.S. Department of Veterans Affairs. USDA= U.S. Department of Agriculture. SBC= Standby Commitment. REV: 05/22/24 I Expires on the close by date listed above. MOVE IN NOW!!!
$386,515
794 Lytham Drive Aiken, SC 29801
- Type:
- Single Family
- Sq.Ft.:
- 3,481
- Status:
- Active
- Beds:
- 5
- Lot size:
- 0.17 Acres
- Year built:
- 2024
- Baths:
- 5.00
- MLS#:
- 530484
ADDITIONAL INFORMATION
COMPLETE AND READY TO MOVE IN NOW WITH A FRIDGE AND FENCED-IN BACK YARD!!! SPECIAL FINANCING W/ SPECIAL INTEREST RATE AS LOW AS 4.99% AND UP TO 6,000 IN SELLER PAID CLOSING COST W/PREFERRED LENDER FOR QUALIFIED BUYERS THAT CLOSE BY 12/31/24. The Mansfield floor plan. Get everything on your list at The Abbey at Trolley Run. Enjoy Southern charm in a quiet location, just minutes from I-20 & Historic Downtown Aiken. USC Aiken, Aiken Technical College and Aiken Regional Medical Center are a quick drive away. For recreation, you'll be adjacent to the YMCA, in close proximity to Hitchcock Woods, while enjoying The Abbey's pool. The Mansfield offers a 3-car garage & the extra space you want. You will never be too far from home with Home Is Connected. Your new home is built with an industry leading suite of smart home products that keep you in touch. The central kitchen boasts an island & opens to a spacious breakfast area and family room. A guest bedroom with full bath offers the perfect retreat for visitors on the main level, plus there's a convenient powder room. Upstairs includes a versatile loft for recreation or extra casual living space, large secondary bedrooms, & a private bedroom suite with spa-like bath. Photos used for illustrative purposes. Financing offered by DHI Mortgage Company, Ltd. (DHIM). Branch NMl5 #1679072. 4234 Wheeler Rd., Martinez, GA 30907. Company NMl5 #14622. DHIM is an affiliate of D.R. Horton. For more information about DHIM and its licensing please visit http://www.dhimortgage.com/affiliate. All terms and conditions subject to credit approval, market conditions and availability. D.R. Horton has locked-in, through DHIM, a fixed interest rate for a pool of funds. Rates only available until pool of funds is depleted or rate expires. Interest rate offered applies only to the D.R. Horton family of brand properties purchased as borrower's principal residence. Rate is not applicable for all credit profiles and may require borrower to pay points to obtain the advertised rate. Restrictions apply. Buyer is not required to finance through DHIM to purchase a home; however, buyer must use DHIM to receive the advertised rate. Additional dosing costs will apply. Please contact your Mortgage Loan Originator for complete eligibility requirements. May not be able to be combined with other available D.R. Horton offers or discounts. Contact a D.R. Horton sales representative for more information and for a list of available homes. Property restrictions apply. Photos are representational only. Equal Housing Opportunity. APR= Annual Percentage Rate. HOA= Homeowners Association. FHA= Federal Housing Administration. VA= U.S. Department of Veterans Affairs. USDA= U.S. Department of Agriculture. SBC= Standby Commitment. REV: 05/22/24 I Expires on the close by date listed above. MOVE IN NOW!!!
$283,695
778 Lytham Drive Aiken, SC 29801
- Type:
- Single Family
- Sq.Ft.:
- 1,714
- Status:
- Active
- Beds:
- 3
- Lot size:
- 0.17 Acres
- Year built:
- 2024
- Baths:
- 2.00
- MLS#:
- 530481
ADDITIONAL INFORMATION
COMPLETE AND READY TO MOVE IN NOW WITH A FRIDGE AND FENCED-IN BACK YARD!!! SPECIAL FINANCING W/ SPECIAL INTEREST RATE AS LOW AS 4.99% AND UP TO 6,000 IN SELLER PAID CLOSING COST W/PREFERRED LENDER FOR QUALIFIED BUYERS THAT CLOSE BY 12/31/24. NEW PLAN!!! THE ARIA. Get everything on your list at The Abbey at Trolley Run. Enjoy Southern charm in a quiet location, just minutes from I-20 & Historic Downtown Aiken. USC Aiken, Aiken Technical College and Aiken Regional Medical Center are a quick drive away. For recreation, you'll be adjacent to the YMCA, in close proximity to Hitchcock Woods, while enjoying The Abbey's pool. The Aria. Gather round the chef inspired kitchen that flows into the family room and a casual dining area where friends and family can linger. Escape to a private bedroom suite with spa-like bath, spacious secondary bedrooms invite natural light and features plenty of extra storage. And you will never be too far from home with Home Is Connected.® Your new home is built with an industry leading suite of smart home products that keep you connected with the people and place you value most. Photos used for illustrative purposes and do not depict actual home. Financing offered by DHI Mortgage Company, Ltd. (DHIM). Branch NMl5 #1679072. 4234 Wheeler Rd., Martinez, GA 30907. Company NMl5 #14622. DHIM is an affiliate of D.R. Horton. For more information about DHIM and its licensing please visit http://www.dhimortgage.com/affiliate. All terms and conditions subject to credit approval, market conditions and availability. D.R. Horton has locked-in, through DHIM, a fixed interest rate for a pool of funds. Rates only available until pool of funds is depleted or rate expires. Interest rate offered applies only to the D.R. Horton family of brand properties purchased as borrower's principal residence. Rate is not applicable for all credit profiles and may require borrower to pay points to obtain the advertised rate. Restrictions apply. Buyer is not required to finance through DHIM to purchase a home; however, buyer must use DHIM to receive the advertised rate. Additional dosing costs will apply. Please contact your Mortgage Loan Originator for complete eligibility requirements. May not be able to be combined with other available D.R. Horton offers or discounts. Contact a D.R. Horton sales representative for more information and for a list of available homes. Property restrictions apply. Photos are representational only. Equal Housing Opportunity. APR= Annual Percentage Rate. HOA= Homeowners Association. FHA= Federal Housing Administration. VA= U.S. Department of Veterans Affairs. USDA= U.S. Department of Agriculture. SBC= Standby Commitment. REV: 05/22/24 I Expires on the close by date listed above. MOVE IN NOW!!!
- Type:
- Mixed Use
- Sq.Ft.:
- 2,336
- Status:
- Active
- Beds:
- n/a
- Lot size:
- 0.98 Acres
- Year built:
- 1949
- Baths:
- MLS#:
- 212294
ADDITIONAL INFORMATION
Discover an incredible opportunity to own a versatile commercial property in Aiken, SC. This brick building, currently operating as a daycare, offers endless potential for a variety of businesses thanks to its flexible RUD zoning. Key features: Prime Location- situated on Richland Ave, this property boasts 215 feet of road frontage, ensuring high visibility and easy access. Spacious Lot ~ 1.0 acre. Ample paved parking lot to accommodate your clientele and staff. Fenced-In Yard- Secure and safe, perfect for outdoor activities or additional storage. Property Highlights: Current Use- Daycare facility with child-friendly amenities. Potential Uses- Retail, office space, medical practice, restaurant, community center, etc. This property is in close proximity to Aiken Regional Hospital, USC-Aiken College, Walmart, Sams Club, and only minutes from downtown Aiken. Don't miss out on this unique opportunity to transform this well-located property into the business of your dreams. For more information or to schedule a viewing, contact us today! Property is being sold as-is.
ADDITIONAL INFORMATION
Looking for land within a 5 minute drive to downtown Aiken, but in the county? You have found it!! Come take a look at this 1 acre lot ready for your homesite!! There are three more connecting lots for purchase!! Call Catina for additional details!! Agent related to seller. Seller licensed real estate agent.
- Type:
- Single Family
- Sq.Ft.:
- 1,436
- Status:
- Active
- Beds:
- 2
- Lot size:
- 0.64 Acres
- Year built:
- 1957
- Baths:
- 1.00
- MLS#:
- 212170
- Subdivision:
- Westmont
ADDITIONAL INFORMATION
Enjoy this cozy home on large .64 corner lot in Westmont in Aiken. Just minutes from the everything this comfy ranch-style home sits nestled in a fenced in yard with room for play. This 2 bedroom, 1 bathroom, with large bonus room that can be used for an additional room, spacious office or family room is ready for new owners. Eat in Kitchen with bright window to allow for a lot of natural lighting. Well Loved and ready to go. This lovely cottage is priced to sell and wont last long.
$997,500
Address not provided Aiken, SC 29801
- Type:
- Single Family
- Sq.Ft.:
- 2,836
- Status:
- Active
- Beds:
- 2
- Lot size:
- 0.33 Acres
- Year built:
- 1922
- Baths:
- 2.00
- MLS#:
- 24014019
ADDITIONAL INFORMATION
Thistle Cottage, built in 1922, presents an elegant home with exquisite gardens, privately sited behind a brick wall at 338 Fairfield Street SE in Aiken, South Carolina's coveted historic district. Discover the charming atmosphere of this Winter Colony cottage and its prime location just 2 blocks from The Willcox and Aiken's Horse District, and within close proximity to Aiken's lively downtown shops and restaurants. Upon entering through the front gate, you will encounter a well-established garden featuring brick walkways and circular terraces. The spacious living room (27 ft x 14 ft) with a gas-insert fireplace is perfect for gatherings, while the dining room sets the stage for intimate dinner parties. A sunroom adjacent to the living room overlooks the lush side garden and opens to alarge, covered porch, expanding your living and entertaining areas. This historic home boasts architectural elements such as Hitchcock ceilings, heart pine floors, wainscoting, original transoms, built-in cabinetry, bookshelves, and restored windows, including cathedral and diamond style windows in the living room. The kitchen features a central island, a breakfast nook, ample counter and cabinet space, and modern LG appliances. The primary suite at the back of the house includes a sitting room, a renovated bath, and three closets, one of which is a room-sized walk-in. Guests will appreciate the separate spacious guest bedroom. A back hall functions as a mud/laundry room with access to a new pantry and utility closet. Outside, a detached Office/Studio with a new mini-split system awaits. Nuts & Bolts include a 2021 roof, 2018 HVAC system, whole house generator, and termite contract. An attic and basement with interior access provide convenient storage and service space. The expansive side lawn and garden offer ample room for recreation and gatherings, with a delightful brick patio connecting the covered porch and primary sunroom, creating a sunny spot for relaxation. The property includes a gated entrance to a side gravel driveway for secure off-street parking and is fully enclosed for pets. For the sporting life, options for golf, tennis, and boarding stables are nearby, while Sunday polo matches at Whitney Field and Aiken's cultural, and arts venues are just a short distance away. Whether as a primary or seasonal residence, Thistle Cottage at 338 Fairfield Street SE is a must-see gem.
- Type:
- Single Family
- Sq.Ft.:
- 1,622
- Status:
- Active
- Beds:
- 3
- Lot size:
- 0.17 Acres
- Year built:
- 2024
- Baths:
- 2.00
- MLS#:
- 212107
- Subdivision:
- Portrait Hills
ADDITIONAL INFORMATION
Welcome to the Talbot II A6 floorplan. This single story plan features 3 bedrooms, 2 bathrooms, a 2 car garage, and a covered patio/deck. Great Southern Homes offers many GreenSmart features to make your home more energy-efficient which in turn will save you money on your energy costs. Conveniently located off of Edgefield Highway, Portrait Hills is a short commute to exceptional healthcare offered at Aiken Regional Hospital and major employers like Bridgestone, SRS, Fort Eisenhower, formerly known as Fort Gordon, and the University of South Carolina Aiken campus. Lot 80. Rate buydown: 3.99% interest rate for year 1, 5.49% for years 2-30 PLUS $5,000 in closing costs OR up to $15,000 in closing costs with use of Homeowners Mortgage (must close within 40 days).This house is move in ready.
$339,900
326 Anmore Court Aiken, SC 29801
- Type:
- Single Family
- Sq.Ft.:
- 3,108
- Status:
- Active
- Beds:
- 5
- Lot size:
- 0.3 Acres
- Year built:
- 2020
- Baths:
- 3.00
- MLS#:
- 529851
ADDITIONAL INFORMATION
A stunning five-bedroom, three-bathroom home that needs a new owner. This spacious floor plan offers a seamless blend of comfort and style, featuring ample living space, a modern kitchen, and elegant finishes throughout. With its five bedrooms, including a luxurious master suite, and three baths, this home provides plenty of room for families to grow and entertain. Don't miss the opportunity to make this your new dream home.''
$149,900
654 E Camellia St N Aiken, SC 29801
- Type:
- Single Family
- Sq.Ft.:
- 1,821
- Status:
- Active
- Beds:
- 4
- Lot size:
- 0.34 Acres
- Year built:
- 1965
- Baths:
- 3.00
- MLS#:
- 529708
ADDITIONAL INFORMATION
Large home on nice wooded lot providing lots of shade. Bedroom and bath upstairs with walk in closet is perfect for a master suite. 4 more bedrooms, a full bath and a half bath are down. This home offers a living room with a fireplace as well as a rec room with built ins. Kitchen has a gas range, refrigerator and two microwaves! Attached carport and a circle drive completes this home!
$319,000
125 Woodbridge Drive Aiken, SC 29801
- Type:
- Single Family
- Sq.Ft.:
- 2,232
- Status:
- Active
- Beds:
- 4
- Lot size:
- 0.3 Acres
- Year built:
- 1988
- Baths:
- 3.00
- MLS#:
- 529622
ADDITIONAL INFORMATION
Welcome to 125 Woodbridge Drive in Aiken SC! NEW ROOF FRESH PAINT and all repairs made, inspections completed, The home is ready to go. Property sold as is. This charming brick home boasts a welcoming covered front porch and a sun-filled entry! The home has an abundance of space which includes a large dining room that connects to the kitchen with an eat-in breakfast nook and oversized laundry room, first floor half bath and two car garage! The home's large living room opens to a screened porch overlooking the fenced-in backyard and the home's focal point: the in-ground pool (new liner)! The second floor (new Ac) offers two entries up which includes an owner's suite with three additional bedrooms and shared guest bath! This incredible property is located next to all things Aiken and is a short walk to all the venues and downtown. A quick walk to the amazing sports parks with walking trails and soccer field! This incredible home is a must see! Sold as-is. Seller to make no additional repairs. We do ask for 24-hour notice for showings. We look forward to setting up your appointment!
- Type:
- Land
- Sq.Ft.:
- n/a
- Status:
- Active
- Beds:
- n/a
- Lot size:
- 9.96 Acres
- Baths:
- MLS#:
- 212002
ADDITIONAL INFORMATION
Are you looking for a beautiful lot to build your dream home or farm? This almost 10 acre tract is private yet conveniently located in Aiken within a short drive to Downtown. This wooded tract is surrounded by other beautiful farms and homes. It is also located for a quick commute to I-20, shopping, medical, and horse venues. It has access to Carolina Connect internet. Well and septic will be required. Stable View and other horse boarding/event facilities are located nearby. Driveway has already been cleared/mulched for access. New plat was also completed recently. No HOA. No mobile homes. Agent is owner. **Buyer to verify all information if important.
- Type:
- Single Family
- Sq.Ft.:
- 1,404
- Status:
- Active
- Beds:
- 2
- Lot size:
- 0.14 Acres
- Year built:
- 1986
- Baths:
- 2.00
- MLS#:
- 211982
- Subdivision:
- Kalmia Landing
ADDITIONAL INFORMATION
WOW! Large Reduction!! Enjoy this large eat-in kitchen with Granite and newer appliances! Living and Dining Rm painted recently!. HVAC 2 yrs., Owner Bath has tub, Shower, dressing area and large walk-in closet. 2nd bath has Walk-in Shower. NO Carpet; Engineered hardwood floors; ceramic tile in Carolina Rm, Kitchen and both baths. Carolina Rm has glass sliding doors from Living Rm and Dining Rm, a wonderful room to relax or enjoy reading a book. Make this Courtyard YOUR special way in this 55+neighborhood! Clubhouse offers lots of activity, socials, full kitchen, library, billiard rm, inground pool and more. Roof and Lawn Maintenance included in HOA. Pest Control offered thru HOA at reduced rate. Go to Kalmialanding.com for Restrictions, By-Laws and Covenants.
$154,900
2701 Vaucluse Road Aiken, SC 29801
- Type:
- Other
- Sq.Ft.:
- 720
- Status:
- Active
- Beds:
- n/a
- Lot size:
- 0.19 Acres
- Year built:
- 1994
- Baths:
- MLS#:
- 210269
- Subdivision:
- Other
ADDITIONAL INFORMATION
This property is a completely renovated space that is currently set up as a beauty salon but is flexible to be converted to your business needs and conveniently located within a mile of downtown Aiken. The spacious corner lot offers visibility, available parking on lot for potential customers/clients. Please call for more information.
- Type:
- Single Family
- Sq.Ft.:
- 2,020
- Status:
- Active
- Beds:
- 3
- Lot size:
- 0.12 Acres
- Year built:
- 2024
- Baths:
- 3.00
- MLS#:
- 529414
ADDITIONAL INFORMATION
Welcome to one of Aiken's newest communities, Portrait Hills! The Adriana floor plan by Hurricane Builders is ready to be your new home! This 3 bedroom, 2.5 bathroom move-in ready home that fuses style and functionality. Adorned with granite countertops throughout, the kitchen is a chef's dream, offering a perfect blend of form and function. Embrace eco-conscious living with green energy-efficient features such as natural gas, insulated windows, and a tankless water heater, ensuring both sustainability and savings. The two-car garage provides ample space for parking and storage, while the laundry room and powder room downstairs add convenience to everyday life. Ascend the stairs to discover a sanctuary in the form of the expansive owner's suite. Pamper yourself in the lavish owner's bathroom, complete with his and hers sinks, a rejuvenating standing shower, a luxurious garden tub, and a private water closet. A spacious walk-in closet offers ample storage for your wardrobe essentials. Two additional bedrooms upstairs offer comfort and privacy for family members or guests, while the additional bathroom ensures convenience for everyone. Luxury vinyl plank flooring throughout adds a touch of elegance. Indulge in the lifestyle you deserve at 5051 Needle Palm Road and schedule your tour today. Portrait Hill is centrally located just off of University Pkwy and Edgefield Hwy. Just minutes from I-20, Historic Downtown Aiken, USC Aiken campus, Aiken's medical district, restaurants, retail and more. Come out to tour Portrait Hills today and all that the area has to offer!
$239,800
460 Kentbury Court Aiken, SC 29801
- Type:
- Single Family
- Sq.Ft.:
- 1,376
- Status:
- Active
- Beds:
- 3
- Lot size:
- 0.12 Acres
- Year built:
- 2024
- Baths:
- 2.00
- MLS#:
- 529260
ADDITIONAL INFORMATION
COMPLETE AND READY TO MOVE IN NOW WITH A FRIDGE AND FENCED-IN BACK YARD!!! SPECIAL FINANCING W/ SPECIAL INTEREST RATE AS LOW AS 4.99% AND UP TO 6,000 IN SELLER PAID CLOSING COST W/PREFERRED LENDER FOR QUALIFIED BUYERS THAT CLOSE BY 12/31/24. The Burke floor plan. Get everything on your list at The Abbey at Trolley Run. Enjoy Southern charm in a quiet location, just minutes from I-20 & Historic Downtown Aiken. USC Aiken, Aiken Technical College and Aiken Regional Medical Center are a quick drive away. For recreation, you'll be adjacent to the YMCA, in close proximity to Hitchcock Woods, while enjoying The Abbey's pool. The Burke offers a kitchen that opens to the family room and a casual dining area. Cabinet color is white. Entertain with ease on the covered patio, allowing easy access to the back yard. A private bedroom suite plus generous secondary bedrooms and lots of closet space complete this timeless design. And you will never be too far from home with Home Is Connected. Your new home is built with an industry leading suite of smart home products that keep you connected with the people and place you value most. Financing offered by DHI Mortgage Company, Ltd. (DHIM). Branch NMl5 #1679072. 4234 Wheeler Rd., Martinez, GA 30907. Company NMl5 #14622. DHIM is an affiliate of D.R. Horton. For more information about DHIM and its licensing please visit http://www.dhimortgage.com/affiliate. All terms and conditions subject to credit approval, market conditions and availability. D.R. Horton has locked-in, through DHIM, a fixed interest rate for a pool of funds. Rates only available until pool of funds is depleted or rate expires. Interest rate offered applies only to the D.R. Horton family of brand properties purchased as borrower's principal residence. Rate is not applicable for all credit profiles and may require borrower to pay points to obtain the advertised rate. Restrictions apply. Buyer is not required to finance through DHIM to purchase a home; however, buyer must use DHIM to receive the advertised rate. Additional dosing costs will apply. Please contact your Mortgage Loan Originator for complete eligibility requirements. May not be able to be combined with other available D.R. Horton offers or discounts. Contact a D.R. Horton sales representative for more information and for a list of available homes. Property restrictions apply. Photos are representational only. Equal Housing Opportunity. APR= Annual Percentage Rate. HOA= Homeowners Association. FHA= Federal Housing Administration. VA= U.S. Department of Veterans Affairs. USDA= U.S. Department of Agriculture. SBC= Standby Commitment. REV: 05/22/24 I Expires on the close by date listed above. MOVE IN NOW!!!
$575,000
Address not provided Aiken, SC 29801
- Type:
- Single Family
- Sq.Ft.:
- 2,045
- Status:
- Active
- Beds:
- 3
- Lot size:
- 0.46 Acres
- Year built:
- 1970
- Baths:
- 2.00
- MLS#:
- 24011488
ADDITIONAL INFORMATION
Location, Location, Location! Experience the luxury of a newly renovated home situated near Hitchcock Woods, just a short walk from the historic Aiken Golf Club and charmingdowntown Aiken at Fairway Cottage. This single-level residence offers flexible living areas with a seamless flow between the living/dining room, den/TV space featuring a cozy fireplace, kitchen, and sunroom. The bright, white kitchen boasts new cabinetry, quartzite counters, a large textured subway tile backsplash, under-cabinet lighting, and new stainless appliances, including a French Door refrigerator, built-in dishwasher, microwave, and a 36-inch, 5-burner gas range with built-in vent above.Adding character to the kitchen is a painted brick wall accent, a wine fridge, and a bar counter for 4-5 people, creating an ideal space for entertaining in the sunroom. The sunroom, with windows on three sides, floods the living area with natural light and provides a view of the surprisingly spacious backyard, featuring a screened Gazebo, storage shed, and a large grassy area for recreational activities and pets. The bedroom wing includes a central, roomy vestibule leading to the primary bedroom suite and two guest bedrooms. The primary bedroom offers two ample closets and a beautifully remodeled bath with a new vanity, marble tile floor, and a spacious custom-tiled shower with a glass door enclosure. The two guest bedrooms feature generous closet space and share a renovated hall bath with marble tile floors and a shower/tub surrounded by large subway tiles. The bedroom wing also houses a laundry closet, equipped for a stackable washer/dryer. Home upgrades and amenities encompass a metal roof, gutters, new interior doors and lighting, new hardwood floors, and modern systems such as a tankless water heater, irrigation system, and a whole-house generator. A new HVAC will keep things cool this summer! Storage is available in the attic accessed via pull-down stairs, and an attached one-car garage with a newer garage door is also included. The home is set on a spacious open grassy lot with a dense tree line along the rear property border. A charming old-fashioned dinner bell remains, signaling to guests on the golf course that it's time to head home. Enjoy the convenient location and easy access to downtown shops, restaurants, schools, Hitchcock Woods, and Aiken Golf Club. This property is truly a wonderful choice for year-round living or as a seasonal retreat, offering the best of Aiken's in-town lifestyle!
- Type:
- Single Family
- Sq.Ft.:
- 2,045
- Status:
- Active
- Beds:
- 3
- Lot size:
- 0.46 Acres
- Year built:
- 1970
- Baths:
- 2.00
- MLS#:
- 211648
- Subdivision:
- Olde Aiken
ADDITIONAL INFORMATION
Excellent Value! Prime Location! Experience the luxury of a newly renovated home situated near Hitchcock Woods, just a short walk from the historic Aiken Golf Club and charming downtown Aiken at Fairway Cottage. This single-level residence offers flexible living areas with a seamless flow between the living/dining room, den/TV space featuring a cozy fireplace, kitchen, and sunroom. The bright, white kitchen boasts new cabinetry, quartzite counters, a large textured subway tile backsplash, under-cabinet lighting, and new stainless appliances, including a French Door refrigerator, built-in dishwasher, microwave, and a 36-inch, 5-burner gas range with built-in vent above. Adding character to the kitchen is a painted brick wall accent, a wine fridge, and a bar counter for 4-5 people, creating an ideal space for entertaining in the sunroom. The sunroom, with windows on three sides, floods the living area with natural light and provides a view of the surprisingly spacious backyard, featuring a screened Gazebo, storage shed, and a large grassy area for recreational activities and pets. The bedroom wing includes a central, roomy vestibule leading to the primary bedroom suite and two guest bedrooms. The primary bedroom offers two ample closets and a beautifully remodeled bath with a new vanity, marble tile floor, and a spacious custom-tiled shower with a glass door enclosure. The two guest bedrooms feature generous closet space and share a renovated hall bath with marble tile floors and a shower/tub surrounded by large subway tiles. The bedroom wing also houses a laundry closet, equipped for a stackable washer/dryer. Home upgrades and amenities encompass a metal roof, gutters, new interior doors and lighting, new hardwood floors, and modern systems such as a tankless water heater, irrigation system, and a whole-house generator. A new HVAC will keep things cool this summer! Storage is available in the attic accessed via pull-down stairs, and an attached one-car garage with a newer garage door is also included. The home is set on a spacious open grassy lot with a dense tree line along the rear property border. A charming old-fashioned dinner bell remains, signaling to guests on the golf course that it's time to head home. Enjoy the convenient location and easy access to downtown shops, restaurants, schools, Hitchcock Woods, and Aiken Golf Club. This property is truly a wonderful choice for year-round living or as a seasonal retreat, offering the best of Aiken's in-town lifestyle!
- Type:
- Office
- Sq.Ft.:
- 2,300
- Status:
- Active
- Beds:
- n/a
- Year built:
- 1989
- Baths:
- 2.00
- MLS#:
- 211640
ADDITIONAL INFORMATION
Located in a prime location, this office space offers great flexibility for businesses looking to expand or set up their operations in a prestigious area. This space has two private offices and file/printer room. Access to reception area if needed. Access to kitchen and bathrooms. Call Catina for your private showing.
- Type:
- Office
- Sq.Ft.:
- 2,300
- Status:
- Active
- Beds:
- n/a
- Year built:
- 1989
- Baths:
- 2.00
- MLS#:
- 211639
ADDITIONAL INFORMATION
Located in a prime location, these office spaces offer great flexibility for businesses looking to expand or set up their operations in a prestigious area. The spaces can be configured to accommodate multiple offices, waiting room and access to main reception area to create a professional and inviting environment for clients and employees alike. One of the standout features of these office spaces is the presence of a single restroom within some suites, in addition to a public restroom conveniently located in the hallway. This ensures privacy and convenience for the tenants and their visitors. There is also access to kitchen/breakroom area. Call Catina for your private showing.
$230,000
5030 Old Draft Trail Aiken, SC 29801
- Type:
- Other
- Sq.Ft.:
- 1,568
- Status:
- Active
- Beds:
- 3
- Lot size:
- 2.53 Acres
- Year built:
- 2017
- Baths:
- 2.00
- MLS#:
- 583749
ADDITIONAL INFORMATION
Here awaits your PERSONAL, PRIVATE, COUNTRY OASIS!!! Welcome home to this lovely property nestled in the beautiful city of Aiken. This home is a hidden gem that boast 3 bedrooms and 2 full baths with a most desirable open floor plan which allows you to both cook and interact with family and guest alike. This home can be the perfect oasis for the entertaining homeowner or even the homeowner that likes to retreat and enjoy the quite of the country all to themselves and all those in between. This home comes with a custom two-tire deck and has a beautifully large lot of land to allow your imagination to run wild...We would like to be the first to say WELCOME HOME!! *** THIS PROPERTY IS BEING SOLD AS-IS***
- Type:
- Land
- Sq.Ft.:
- n/a
- Status:
- Active
- Beds:
- n/a
- Lot size:
- 4.05 Acres
- Baths:
- MLS#:
- 211344
ADDITIONAL INFORMATION
Price Adjustment! Looking for a small tract of land close to town? Look no more! Horses allowed on this wonderful 4.05 acres is located within 10 minutes of the Steeplechase Track and 15 minutes to Hitchcock Woods! Old growth hardwoods and rolling vistas await your imagination to build your dream property. Current survey in 2022. Deed Restrictions - no mobile or manufactured homes - any residences must be minimum of 1,200 sq feet. This property is subject to a 20' foot ingress/egress easement to 0.50 acre shown to recorded plat. Aiken Electric Co-Op, Carolina Connect High Speed, Montmorenci/Couchton water.
$185,000
431 Main Drive Aiken, SC 29801
- Type:
- Single Family
- Sq.Ft.:
- 1,040
- Status:
- Active
- Beds:
- 3
- Lot size:
- 0.57 Acres
- Year built:
- 1975
- Baths:
- 1.00
- MLS#:
- 211357
- Subdivision:
- Adelaide Grove
ADDITIONAL INFORMATION
Lovely well-maintained 1975 brick ranch with attached carport and storage closet. Close to downtown and in the heart of a blossoming equestrian area. Minutes from the famed 302 Equestrian Corridor. Excellent rental history. Plenty of yard space in the rear of property for entertaining. Well appointed. New roof 2016, new HVAC in 2019, new windows, new septic tank system, and updated bathroom 9 years ago Listing agent is owner.

The data relating to real estate for sale on this web site comes in part from the Broker Reciprocity Program of G.A.A.R. - MLS . Real estate listings held by brokerage firms other than Xome are marked with the Broker Reciprocity logo and detailed information about them includes the name of the listing brokers. Copyright 2024 Greater Augusta Association of Realtors MLS. All rights reserved.

The data relating to real estate for sale on this web-site comes in part from the Internet Data Exchange Program of the Aiken Board of Realtors. The Aiken Board of Realtors deems information reliable but not guaranteed. Copyright 2024 Aiken Board of REALTORS. All rights reserved.

Information being provided is for consumers' personal, non-commercial use and may not be used for any purpose other than to identify prospective properties consumers may be interested in purchasing. Copyright 2024 Charleston Trident Multiple Listing Service, Inc. All rights reserved.
Andrea D. Conner, License 102111, Xome Inc., License 19633, [email protected], 844-400-XOME (9663), 751 Highway 121 Bypass, Suite 100, Lewisville, Texas 75067

The information being provided is for the consumer's personal, non-commercial use and may not be used for any purpose other than to identify prospective properties consumer may be interested in purchasing. Any information relating to real estate for sale referenced on this web site comes from the Internet Data Exchange (IDX) program of the Consolidated MLS®. This web site may reference real estate listing(s) held by a brokerage firm other than the broker and/or agent who owns this web site. The accuracy of all information, regardless of source, including but not limited to square footages and lot sizes, is deemed reliable but not guaranteed and should be personally verified through personal inspection by and/or with the appropriate professionals. Copyright © 2024, Consolidated MLS®.
Aiken Real Estate
The median home value in Aiken, SC is $214,700. This is higher than the county median home value of $180,800. The national median home value is $338,100. The average price of homes sold in Aiken, SC is $214,700. Approximately 59.95% of Aiken homes are owned, compared to 29.05% rented, while 11% are vacant. Aiken real estate listings include condos, townhomes, and single family homes for sale. Commercial properties are also available. If you see a property you’re interested in, contact a Aiken real estate agent to arrange a tour today!
Aiken, South Carolina 29801 has a population of 31,516. Aiken 29801 is more family-centric than the surrounding county with 26.18% of the households containing married families with children. The county average for households married with children is 25.73%.
The median household income in Aiken, South Carolina 29801 is $58,125. The median household income for the surrounding county is $57,572 compared to the national median of $69,021. The median age of people living in Aiken 29801 is 46.6 years.
Aiken Weather
The average high temperature in July is 92.1 degrees, with an average low temperature in January of 34.1 degrees. The average rainfall is approximately 47.7 inches per year, with 0.6 inches of snow per year.
