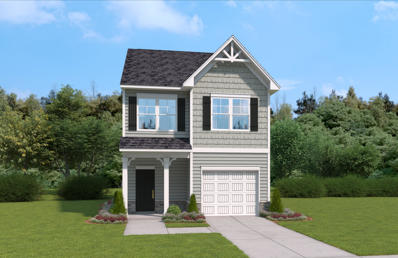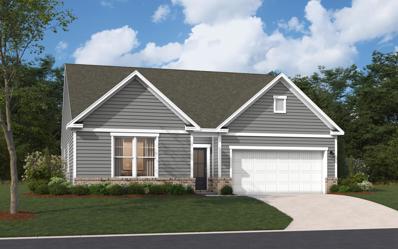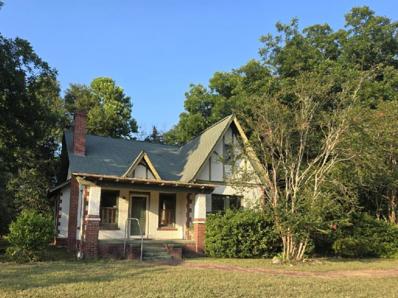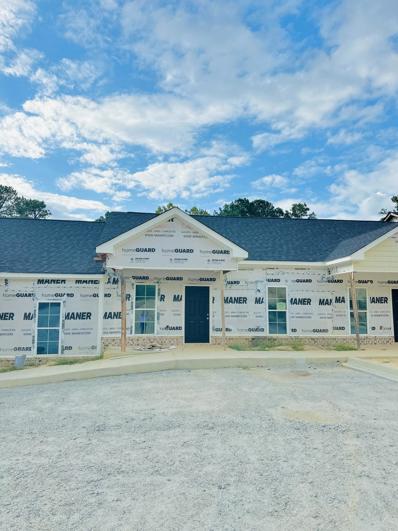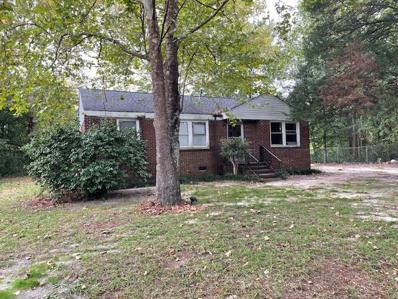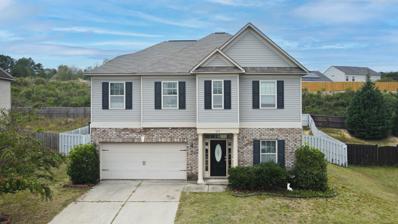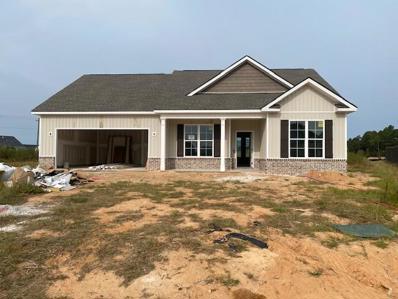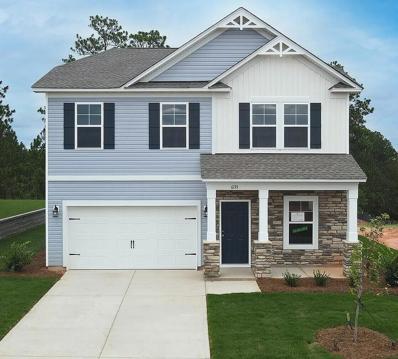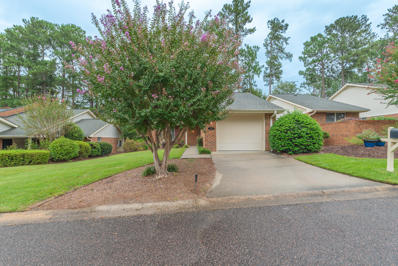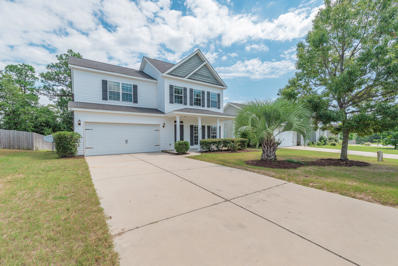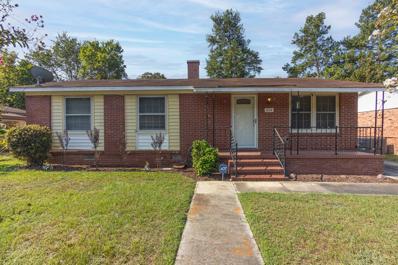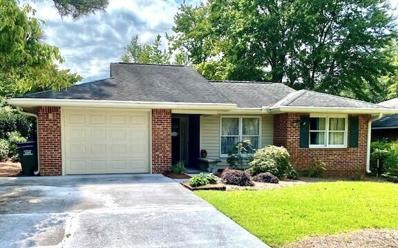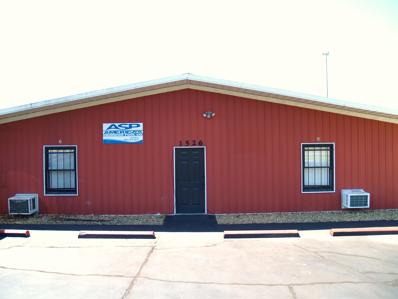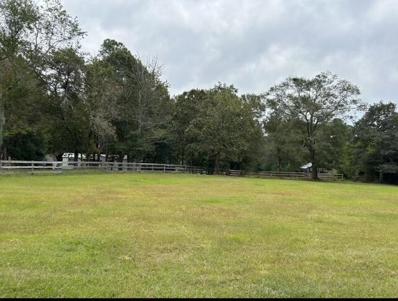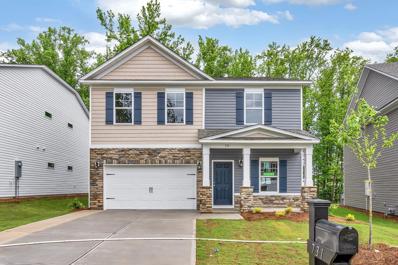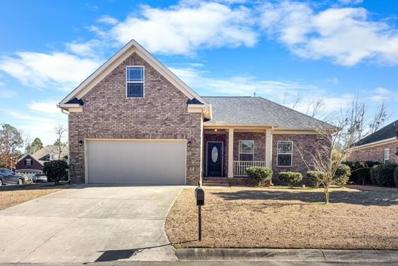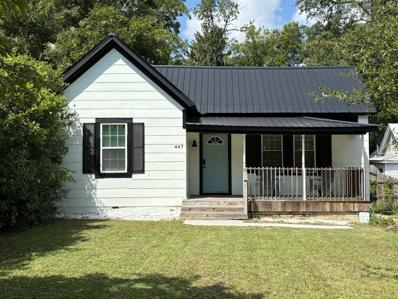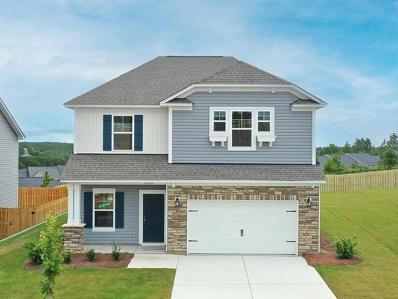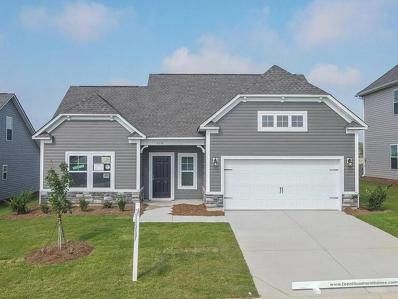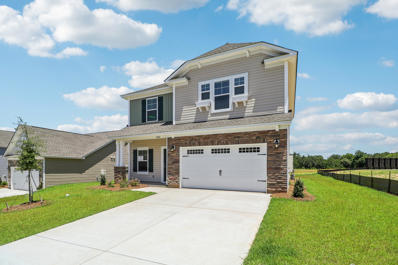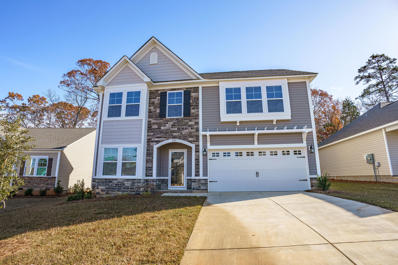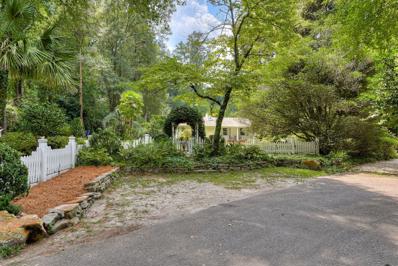Aiken SC Homes for Rent
- Type:
- Single Family
- Sq.Ft.:
- 1,672
- Status:
- Active
- Beds:
- 3
- Lot size:
- 0.1 Acres
- Year built:
- 2024
- Baths:
- 3.00
- MLS#:
- 214011
- Subdivision:
- Trolley Run Providence Station
ADDITIONAL INFORMATION
Up to $12,000 closing costs incentive with use of preferred lender. Welcome to the epitome of comfortable living in our stunning Lance floorplan. This residence encompasses everything you desire in a new home, offering an inviting atmosphere and a seamless blend of style and functionality. Step into the heart of the home with an open-concept main level, perfect for hosting family gatherings and entertaining friends. Immerse yourself in the ambiance of the first floor, boasting airy 9-foot ceilings that add a touch of elegance to the living spaces. The kitchen, adorned with a granite countertop on the spacious island, provides ample prep space for creating your favorite culinary delights. The living room, designed for relaxation and socializing, offers generous space for both leisure and connection. Finishing off the main level, the strategically located powder room, offering ease of access for you and your guests. Venture to the second floor, where three generously sized bedrooms await, including a primary suite complete with an ensuite bathroom and the option for a garden tub. The large walk-in closet ensures ample storage for your wardrobe, adding a touch of luxury to your daily routine. Simplify your lifestyle with the strategically positioned laundry room on the same level as your bedrooms, enhancing functionality and ease of use. Experience outdoor bliss on your private patio, conveniently accessible from the dining space. Whether enjoying a quiet morning coffee or hosting a lively summer BBQ, this space is designed for your relaxation and enjoyment. Your convenience continues with a one-car garage providing ample parking or storage, elevating the practicality of your living space. Everything you need is included, from a tankless water heater to a sprinkler system and a fully sodded yard. This home is truly perfection, featuring a thoughtfully designed layout and impeccable details. ''The Lance'' - where convenience meets style! Stock photos used. Home is under construction. Finishes and options may vary.
- Type:
- Single Family
- Sq.Ft.:
- 2,653
- Status:
- Active
- Beds:
- 4
- Lot size:
- 0.15 Acres
- Year built:
- 2024
- Baths:
- 3.00
- MLS#:
- 214008
- Subdivision:
- Trolley Run Providence Station
ADDITIONAL INFORMATION
Up to $12,000 in closing costs incentive with use of preferred lender. This four-bedroom, three-bathroom home is meticulously crafted for practicality without sacrificing style. The open floorplan seamlessly connects the kitchen, a focal point with its convenient island setup and covered outdoor patio access. Further exploration of the main level reveals a pocket office, ideal for remote work. The main level primary suite offers a spacious retreat, featuring a large walk-in closet and ensuite bath with dual vanities and shower with seat. Tailored for growing families, this home features three guest bedrooms and a well-appointed hall bath conveniently located on the main level. The home is complemented by ample storage and a two-car garage. The second level is a finished attic space with bedroom and full bathroom as well as a flex room. This space is great for a media room, play room or home gym. As you continue exploring, you'll find that every detail has been carefully considered and thoughtfully designed. From the energy-efficient features to the high-end finishes, The Easton is built for comfort and affordability. Photos used are for illustrative purposes only. Colors and finishes may vary.
- Type:
- Farm
- Sq.Ft.:
- 1,512
- Status:
- Active
- Beds:
- n/a
- Lot size:
- 4.49 Acres
- Year built:
- 1931
- Baths:
- 1.00
- MLS#:
- 212704
ADDITIONAL INFORMATION
Structure being sold as is - has been vacant 10+ years please see sellers disclosure for any relevant information DO NOT USE RESTROOMS -- currently nothing is hooked up
$219,900
1216 University Lane Aiken, SC 29801
- Type:
- Townhouse
- Sq.Ft.:
- 1,102
- Status:
- Active
- Beds:
- 2
- Lot size:
- 0.05 Acres
- Year built:
- 2024
- Baths:
- 2.00
- MLS#:
- 534264
ADDITIONAL INFORMATION
Discover these beautiful new townhome in the heart of Aiken ! still under the process of construction. This townhome features two bedrooms, Two Full bath, And spans 1102 Square feet. Getting newly built, They are conveniently located near the university of Aiken nursing and the Aiken medical center, 273 bed acute care facility offering comprehensive medical services. These low maintenance townhomes, post brand new stainless steel appliances, granite countertops in the kitchen and baths, and LVT flooring throughout the main living areas. Perfect for first time, homebuyers and investors alike, With strong rental potential in the area. Additionally, They are within close proximity to Sam's Club, Parker, Various retail shopping centers, Restaurants, And every day conveniences.
- Type:
- Single Family
- Sq.Ft.:
- 1,508
- Status:
- Active
- Beds:
- 4
- Lot size:
- 0.43 Acres
- Year built:
- 1959
- Baths:
- 2.00
- MLS#:
- 213950
ADDITIONAL INFORMATION
Adorable brick home consisting of appx. 1500 sq. ft. sitting on appx. 1/2 acre of a completely fenced in yard. This would be ideal for a starter home. This home has an addition from the original back door to another section that consist of 1 bedroom, 1 bath that could be finished and possibly rented out as it has its own back door. This home has 2 attics. One in the older section and one in the addition area. This home does need some TLC, mainly painting, new flooring and patching holes in drywall. There is no HVAC but 2 window units will convey. This home is being sold strictly AS-IS.
$320,000
649 Telegraph Drive Aiken, SC 29801
- Type:
- Single Family
- Sq.Ft.:
- 2,469
- Status:
- Active
- Beds:
- 4
- Lot size:
- 0.22 Acres
- Year built:
- 2017
- Baths:
- 3.00
- MLS#:
- 534109
ADDITIONAL INFORMATION
Motivated seller! Welcome to 649 Telegraph Dr in Trolley Run Station, a beautifully upgraded 4-bedroom, 3-bathroom home with a spacious office. Originally built in 2014 as Great Southern Homes' model home, this Certified GreenSmart property is packed with energy-saving features, including R-50 attic insulation, thermal envelope air sealing, water-conserving fixtures, a tankless water heater, high-performance Low-E windows, and a 40-year roof. Plus, enjoy modern touches like a smartphone docking station with speakers and amplifier. This home comes with a gazebo, 12x12 storage shed, patio table and chairs, dining room table, and washer and dryer—all included. Don't miss out on this energy-efficient gem!
- Type:
- Single Family
- Sq.Ft.:
- 1,654
- Status:
- Active
- Beds:
- 3
- Lot size:
- 0.58 Acres
- Year built:
- 2024
- Baths:
- 2.00
- MLS#:
- 213938
- Subdivision:
- Trolley Run Greymoor Station
ADDITIONAL INFORMATION
New Construction- The Lily Plan 3 Bedroom 2 Bath, Open Floor Plan, granite kitchen with island, large pantry, owners suite with double sinks, garden tub and separate shower, larger 2 car garage. Blinds, covered back porch and privacy fenced area in back. One of the largest lots over HALF an ACRE. Builder pays $2500 cc for buyer. Qualifies for 100% USDA financing. Be in before Christmas 2024!!
$318,900
180 Mansell Park Aiken, SC 29801
- Type:
- Single Family
- Sq.Ft.:
- 2,225
- Status:
- Active
- Beds:
- 5
- Lot size:
- 0.18 Acres
- Year built:
- 2022
- Baths:
- 3.00
- MLS#:
- 213926
- Subdivision:
- Trolley Run Providence Station
ADDITIONAL INFORMATION
This spacious 5-bedroom, 3-bathroom home features an open-concept kitchen with a large center island, perfect for entertaining. The main level boasts beautiful plank flooring and 9-foot ceilings, creating an airy and inviting atmosphere. The kitchen flows seamlessly into a spacious living room and a separate dining room, ideal for family gatherings. A versatile loft area upstairs can serve as a second family room or play area. The main level also includes a convenient guest bedroom and full bath and shower. Located within walking distance of the community pool, this home offers both comfort and convenience. The home qualifies for 100% Financing.
- Type:
- Single Family
- Sq.Ft.:
- 1,520
- Status:
- Active
- Beds:
- 2
- Lot size:
- 0.16 Acres
- Year built:
- 1985
- Baths:
- 2.00
- MLS#:
- 213887
- Subdivision:
- Kalmia Landing
ADDITIONAL INFORMATION
Kalmia Landing is a vibrant 55+ community boasts many sought-after amenities, such as a member-only swimming pool, tennis/pickleball courts, and a spacious green area. The clubhouse features a large multi-purpose room, a fully-equipped kitchen, a library, a billiards room, an exercise area, and a beauty salon. This very well maintained updated 2 BR 2 BA home with brand new LPV flooring, updated fixtures, vaulted ceilings, laundry room, unique office space. Owners suite offers 2 closets with built ins. Custom plantation shutters throughout home. Retreat to sunroom and enjoy this quiet serene space . Outside back patio that offers lovely landscaping views. This is truly a turn key property
- Type:
- Single Family
- Sq.Ft.:
- 1,308
- Status:
- Active
- Beds:
- 3
- Lot size:
- 0.23 Acres
- Year built:
- 1956
- Baths:
- 1.00
- MLS#:
- 213879
ADDITIONAL INFORMATION
Don't miss this updated brick ranch in a desirable location convenient to downtown Aiken, the hospital, USCA and Augusta! Featuring 3 bedrooms and 1 full bath, hardwood floors and new paint, this home would be perfect for a new homeowner or as an investment property. Additional features include a newer architectural shingle roof and newer HVAC as well as a fenced backyard.
$270,000
541 Colston Avenue Aiken, SC 29801
- Type:
- Single Family
- Sq.Ft.:
- 2,021
- Status:
- Active
- Beds:
- 3
- Lot size:
- 0.18 Acres
- Year built:
- 2012
- Baths:
- 3.00
- MLS#:
- 213382
- Subdivision:
- Trolley Run Ellicott Station
ADDITIONAL INFORMATION
Welcome to 541 Colston Avenue, this two-story updated & move-in ready 3 bedroom, 2.5 bathroom home is located in the desirable Trolley Run subdivision! This home feels like new, with new LVP, new carpet, fresh paint, and was professionally deep cleaned. The eat-in kitchen has a pantry, stainless steel appliances, and a snack bar! On the upper level of the home, you will find the owner's suite, additional bedrooms with access to full bathroom & a flex space! The owner's suite features ensuite bathroom with a double vanity, walk-in shower, soaking tub, and a walk-in closet! Relax and enjoy the outdoors in the spacious, level backyard! 100% USDA Eligible! The Trolley Run Community is conveniently within minutes from Downtown Aiken, North Augusta, USC-Aiken, Aiken Technical College, Aiken Regional, and more!
- Type:
- Single Family
- Sq.Ft.:
- 1,305
- Status:
- Active
- Beds:
- 3
- Lot size:
- 0.18 Acres
- Year built:
- 1966
- Baths:
- 2.00
- MLS#:
- 213877
ADDITIONAL INFORMATION
Lovely brick ranch in an established neighborhood just North of downtown! Newer kitchen appliances to include a gas range, refrigerator, and microwave. Home has hardwood, vinyl plank, and tile flooring. Home is bright and cheery with flexible rooms/spaces to suit any lifestyle! Sunroom in back of house that leads out to a fully fenced backyard with storage building with built-in workshop. Large lean-to convenient for projects, storage, or entertaining! Lots of possibilities here! Reach out to tour today!
$230,000
212 Carlyle Place Aiken, SC 29801
- Type:
- Single Family
- Sq.Ft.:
- 1,890
- Status:
- Active
- Beds:
- 3
- Lot size:
- 0.2 Acres
- Year built:
- 1988
- Baths:
- 2.00
- MLS#:
- 213862
- Subdivision:
- Kalmia Landing
ADDITIONAL INFORMATION
55+ Kalmia Landing! 3 BR Brick, 2 Baths, Open Living and Dining, separate Breakfast Rm, Wood Fireplace; heated and cooled sunroom. Courtyard area to make your own! Heat Pumps 2017 and 2020. To be sold ''as is'', just needs a little TLC. Kalmia Landing HOA incl replacing roof and more. Enjoy activities at Clubhouse, library & inground pool. See kalmialanding.com for more info.
- Type:
- Office
- Sq.Ft.:
- 240
- Status:
- Active
- Beds:
- n/a
- Year built:
- 1990
- Baths:
- 1.00
- MLS#:
- 205209
ADDITIONAL INFORMATION
LOOKING FOR A SMALL OFFICE IN A GREAT LOCATION...FOR RENT 10 X 24 SPACE WITH HALF BATH, 10 X 24 STORAGE SPACE AVAILABLE ADJACENT TO OFFICE FOR $130 PER MONTH; ELECTRICITY SPLIT WITH ADJACENT TENANT; WATER, LAWN MAINTENANCE & GARBAGE INCLUDED
- Type:
- Single Family
- Sq.Ft.:
- 3,040
- Status:
- Active
- Beds:
- 5
- Lot size:
- 0.24 Acres
- Year built:
- 2024
- Baths:
- 3.00
- MLS#:
- 213848
- Subdivision:
- Portrait Hills
ADDITIONAL INFORMATION
Welcome to the Bradley II A floorplan, with 5 bedrooms, 3 bathrooms and a 2-car garage. This home sits on a large corner lot and features a main level guest bedroom or office, a screened porch, gas fireplace, spacious loft, LVT flooring on the main level along with the primary, laundry, and baths on the second, and much more! Great Southern Homes offers many GreenSmart features to make your home more energy-efficient which in turn will save you money on your energy costs. Conveniently located off of Edgefield Highway, Portrait Hills is a short commute to exceptional healthcare offered at Aiken Regional Hospital and major employers like Bridgestone, SRS, Fort Eisenhower, formerly known as Fort Gordon, and the University of South Carolina Aiken campus. Lot 127. Rate buydown: 3.99% interest rate for year 1, 5.49% for years 2-30 PLUS $5,000 in closing costs OR up to $15,000 in closing costs with use of Homeowners Mortgage (must close within 40 days).Stock Photography, colors and options may vary. Estimated delivery of November.
- Type:
- Mixed Use
- Sq.Ft.:
- 1,154
- Status:
- Active
- Beds:
- n/a
- Lot size:
- 6.09 Acres
- Year built:
- 1990
- Baths:
- MLS#:
- 213805
ADDITIONAL INFORMATION
This perfect horse farm is waiting for you to make it your home. Located next to an equestrian event facility in the heart of Aiken, this sweet property is just waiting for you and your horses. An updated/remodeled mobile home with fenced-in beautiful pastures and stalls is perfect for full time residence or to rent out for equestrian events. This property is being sold ''As Is'', and at this time can only be purchased as a cash deal. The mobile home will be detitled during the sale process. Come see this lovely farm today!
$312,900
864 Pullman Loop Aiken, SC 29801
- Type:
- Single Family
- Sq.Ft.:
- 2,225
- Status:
- Active
- Beds:
- 5
- Lot size:
- 0.18 Acres
- Year built:
- 2024
- Baths:
- 3.00
- MLS#:
- 213804
- Subdivision:
- Trolley Run Providence Station
ADDITIONAL INFORMATION
This Spacious 5-bedroom 3-bathroom home features an open-concept kitchen with a large center island, perfect for entertaining. The main level boasts beautiful plank flooring and 9-foot ceilings, creating an airy and inviting atmosphere. The kitchen flows seamlessly into a spacious living room and a separate dining room, ideal for family gatherings. A versatile loft area upstairs can serve as a second family room or play area. The main level also includes a convenient guest bedroom and a full bath and shower. Located within walking distance of the community pool, this home offers both comfort and convenience. 4.99 Interest rate with our preferred lender. This home also qualifies for 100% USDA financing.
- Type:
- Single Family
- Sq.Ft.:
- 1,620
- Status:
- Active
- Beds:
- 3
- Lot size:
- 0.31 Acres
- Year built:
- 2017
- Baths:
- 2.00
- MLS#:
- 213803
- Subdivision:
- Grand Oaks
ADDITIONAL INFORMATION
Affordable all brick home!!! Qualifies for 100% financing. This charming 3-bedroom 2- bathroom brick home is nestled in a well-maintained neighborhood on a corner lot. The open floor plan features and eat-in kitchen, bonus room, granite counter tops in kitchen and bathrooms. Home also has a 2 car garage and a covered patio. Enjoy the perfect blend of comfort and style with this inviting property.
- Type:
- Single Family
- Sq.Ft.:
- 830
- Status:
- Active
- Beds:
- 2
- Lot size:
- 0.12 Acres
- Year built:
- 1931
- Baths:
- 1.00
- MLS#:
- 533808
ADDITIONAL INFORMATION
Welcome home to Highland Cottage located in downtown Aiken. This 30's era, 2 bedroom 1 bath cottage has been completely renovated including a new roof, new electric, hvac, and water heater all in 2022. Enjoy the cozy yet open living space and a backyard perfect for relaxing or entertaining. Ideal for those seeking a blend of comfort and convenience, situated just a few blocks to shopping, dining, events, and everything the quaint downtown area has to offer. Your new home is waiting for you.
- Type:
- Single Family
- Sq.Ft.:
- 2,342
- Status:
- Active
- Beds:
- 4
- Lot size:
- 0.18 Acres
- Year built:
- 2024
- Baths:
- 3.00
- MLS#:
- 213802
- Subdivision:
- Trolley Run Providence Station
ADDITIONAL INFORMATION
This beautiful home offers an ideal blend of luxury, comfort and practicality, situated in the sought-after Trolley Run community, which qualifies for USDA financing. As you enter, you are greeted by 9-ft ceilings on the main level, enhancing the sense of space and elegance throughout. The main level is fully adorned with upgraded luxury vinyl plank flooring, providing a seamless and stylish flow between rooms. The heart of the home is the modern kitchen, which boasts an unobstructed view into the enormous family room and dining areas, perfect for both entertaining and everyday living. A separate formal living room, formal dining room and a versatile Flex room offers additional spaces to suit your lifestyle, whether you need a home office, playroom, or a space for formal gatherings. Upstairs, you'll find impressively sized bedrooms, each offering generous closet space. The luxurious owners suite is a true retreat, featuring a tray ceiling, his and hers walk-in-closets and a spa-like bathroom with separate vanities, a garden tub, a water closet, and a walk-in shower. The second level also includes luxury vinyl plank flooring in the bathrooms and laundry room, ensuring continuity In design and ease of maintenance. The home is equipped with a full irrigation system covering all four sides, ensuring your lawn stays lush and green. Energy-efficient features, such as a tankless gas water heater, add to the homes value, along with builder and manufacturer warranties for added peace of mind.
$279,900
840 Pullman Loop Aiken, SC 29801
- Type:
- Single Family
- Sq.Ft.:
- 1,876
- Status:
- Active
- Beds:
- 4
- Lot size:
- 0.13 Acres
- Year built:
- 2024
- Baths:
- 3.00
- MLS#:
- 213801
- Subdivision:
- Providence Station Townhomes At Trolley Run
ADDITIONAL INFORMATION
Welcome to this stunning 4- Bedroom, 2.5 bathroom home featuring an inviting open floor plan. The kitchen boasts beautiful granite countertops, perfect for culinary enthusiasts. Enter through a well-lit foyer with upgraded luxury plank flooring, setting a sophisticated tone. Conveniently, the laundry is located on the main level. The mudroom offers extra storage space for added convenience, Each bedroom is generously size providing ample living space for everyone. Don't miss the opportunity to make this exquisite home yours! 4.99 30 year fixed rate with our preferred lender. This home qualifies for 100% USDA financing
$289,900
872 Pullman Loop Aiken, SC 29801
- Type:
- Single Family
- Sq.Ft.:
- 1,675
- Status:
- Active
- Beds:
- 3
- Lot size:
- 0.18 Acres
- Year built:
- 2024
- Baths:
- 3.00
- MLS#:
- 213782
- Subdivision:
- Trolley Run Providence Station
ADDITIONAL INFORMATION
Welcome to the beautifully designed 3-bedroom, 2.5 bathroom home nestled in a vibrant pool community. This residence boasts 9-foot ceiling and luxury vinyl plank (LVP) flooring in the main areas offering a seamless blend of style and comfort. The open floor plan creates a spacious and inviting atmosphere, perfect for both everyday living and entertaining. The large kitchen is a chef's dream, providing ample space for meal prep and gatherings. Green smart features throughout the home ensures energy efficiency and sustainability, making this a perfect choice for the environmentally conscious homeowner. With a 2-car garage, you'll have plenty of room for vehicles and storage. Plus, this home qualifies for USDA financing and a special 4.99% interest rate when you use our preferred lender. Don't miss out on this fantastic opportunity to own a modern home in a sought-after community!
$279,900
6143 Tarton Aiken, SC 29801
- Type:
- Single Family
- Sq.Ft.:
- 1,876
- Status:
- Active
- Beds:
- 4
- Lot size:
- 0.19 Acres
- Year built:
- 2024
- Baths:
- 3.00
- MLS#:
- 213779
- Subdivision:
- Trolley Run Providence Station
ADDITIONAL INFORMATION
Welcome to this stunning 4-bedroom, 2.5-bathroom home featuring an inviting open floor plan. The kitchen boasts beautiful granite countertops, perfect for culinary enthusiasts. Enter through a well-lit foyer with upgraded luxury plank flooring, setting a sophisticated tone. Conveniently, the laundry is located on the main level. The mudroom offers extra storage space for added convenience. Each bedroom is generously sized, providing ample living space for everyone. Don't miss the opportunity to make this exquisite home yours! 4.99 30 year fixed rate with our preferred lender This home Qualifies for 100% USDA Financing.
$314,900
6161 Tarton Pass Aiken, SC 29801
- Type:
- Single Family
- Sq.Ft.:
- 2,342
- Status:
- Active
- Beds:
- 4
- Lot size:
- 0.15 Acres
- Year built:
- 2024
- Baths:
- 3.00
- MLS#:
- 213771
- Subdivision:
- Trolley Run Providence Station
ADDITIONAL INFORMATION
This beautiful home offers an ideal blend of luxury, comfort, and practicality, situated in the sought-after Trolley Run community, which qualifies for USDA financing. As you enter, you are greeted by 9-foot ceilings on the main level, enhancing the sense of space and elegance throughout. The main level is fully adorned with upgraded luxury vinyl plank flooring, providing a seamless and stylish flow between rooms. The heart of the home is the modern kitchen, which boasts an unobstructed view into the enormous family room and dining areas, perfect for both entertaining and everyday living. A separate formal living room, formal dining room, and a versatile Flex room offer additional spaces to suit your lifestyle, whether you need a home office, playroom, or a space for formal gatherings. Upstairs, you'll find impressively sized bedrooms, each offering generous closet space. The luxurious owner's suite is a true retreat, featuring a tray ceiling, his and her walk-in closets, and a spa-like bathroom with separate vanities, a garden tub, a water closet, and a walk-in shower. The second level also includes luxury vinyl plank flooring in the bathrooms and laundry room, ensuring continuity in design and ease of maintenance. This home is equipped with a full irrigation system covering all four sides, ensuring your lawn stays lush and green. Energy-efficient features, such as a tankless gas water heater, add to the home's value, along with builder and manufacturer warranties for added peace of mind. The Trolley Run community is set to feature future amenities including a community pool and walking trails, enhancing the lifestyle this home offers. Don't miss this opportunity to own a quality-built home in a growing, vibrant community. 4.99 Interest rate when using our preferred lender
$995,000
431 Dupree Place Aiken, SC 29801
- Type:
- Single Family
- Sq.Ft.:
- 2,349
- Status:
- Active
- Beds:
- 4
- Lot size:
- 1.56 Acres
- Year built:
- 1959
- Baths:
- 3.00
- MLS#:
- 213758
- Subdivision:
- Aiken Downtown
ADDITIONAL INFORMATION
On the cul de sac of Dupree Place in the most beautiful setting one can imagine sits ''Cedar Lane''. A cottage style home with four bedrooms, 2 and 1/2 baths, three fireplaces and a large saltwater pool all on 1.56 acres. Easy walking distance to music in Hopelands Gardens and adjacent historic Hitchcock Woods. This home is set comfortably back with a slate floored front porch, a spacious elegant dining room with a gas starter wood burning fireplace and a spectacular crystal chandelier sourced from a Chicago mansion. The master bedroom includes a tile surround Victorian fireplace. One bedroom decorated in ''Lauren'' style could be perfect for a dressing room. The kitchen is a working delight with a vintage six burner Franklin stove, large island, second oven, party closet and overhead large pot rack found in an Edgefield, SC butcher shop. There is an extra-large family room with an early 1900s bar brought in from Savannah, Georgia, 25 feet of bookcases with lower built-in cabinets, a green Vermont casing iron gas fireplace tucked in an inglenook overlooking the pool and gardens. The huge back deck extending into the woods with fence railing fashioned exactly after Hopeland's garden fencing. Lining the driveway are cedars planted in 1905 as the west fence line for historic ''Sandhurst.'' There are over 20 varieties of camellias planted in the 1960s joined by mature boxwoods surrounding the pool, incredible hollies, many azaleas, ferns and spring blooming forsythia and sasanqua. This is a property in a wonderful private location and has been painstakingly landscaped, detailed and loved.

The data relating to real estate for sale on this web-site comes in part from the Internet Data Exchange Program of the Aiken Board of Realtors. The Aiken Board of Realtors deems information reliable but not guaranteed. Copyright 2024 Aiken Board of REALTORS. All rights reserved.

The data relating to real estate for sale on this web site comes in part from the Broker Reciprocity Program of G.A.A.R. - MLS . Real estate listings held by brokerage firms other than Xome are marked with the Broker Reciprocity logo and detailed information about them includes the name of the listing brokers. Copyright 2024 Greater Augusta Association of Realtors MLS. All rights reserved.
Aiken Real Estate
The median home value in Aiken, SC is $214,700. This is higher than the county median home value of $180,800. The national median home value is $338,100. The average price of homes sold in Aiken, SC is $214,700. Approximately 59.95% of Aiken homes are owned, compared to 29.05% rented, while 11% are vacant. Aiken real estate listings include condos, townhomes, and single family homes for sale. Commercial properties are also available. If you see a property you’re interested in, contact a Aiken real estate agent to arrange a tour today!
Aiken, South Carolina 29801 has a population of 31,516. Aiken 29801 is more family-centric than the surrounding county with 26.18% of the households containing married families with children. The county average for households married with children is 25.73%.
The median household income in Aiken, South Carolina 29801 is $58,125. The median household income for the surrounding county is $57,572 compared to the national median of $69,021. The median age of people living in Aiken 29801 is 46.6 years.
Aiken Weather
The average high temperature in July is 92.1 degrees, with an average low temperature in January of 34.1 degrees. The average rainfall is approximately 47.7 inches per year, with 0.6 inches of snow per year.
