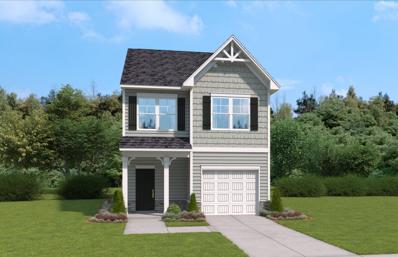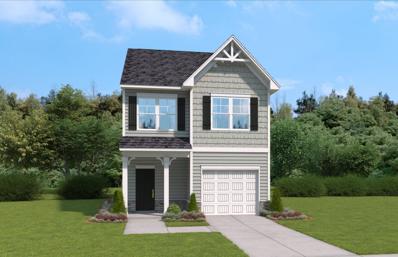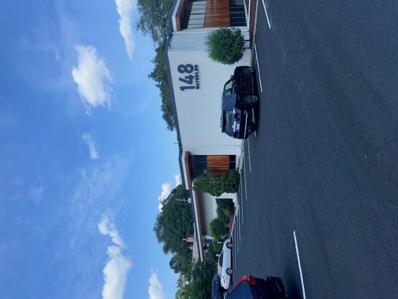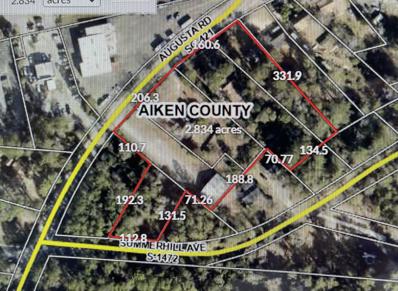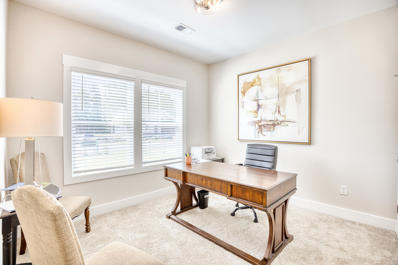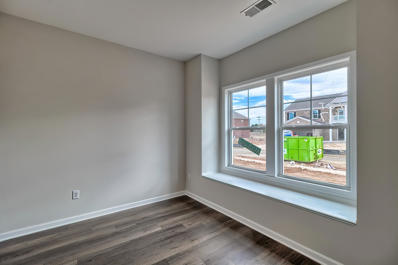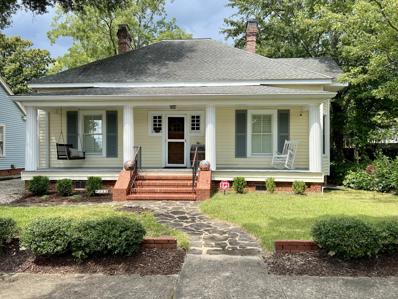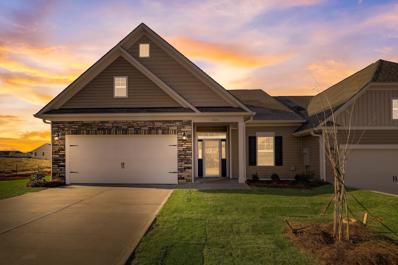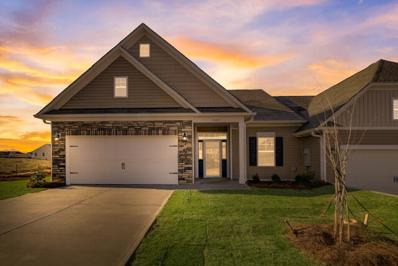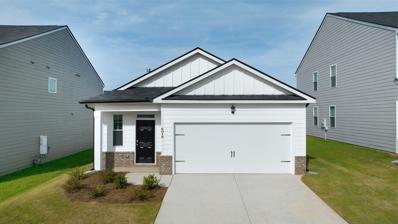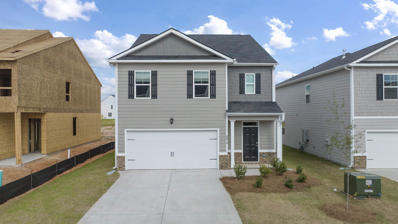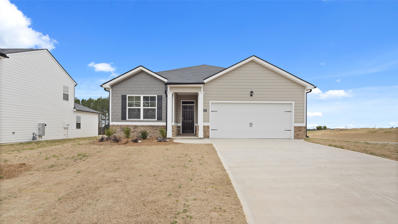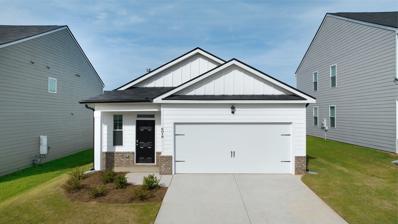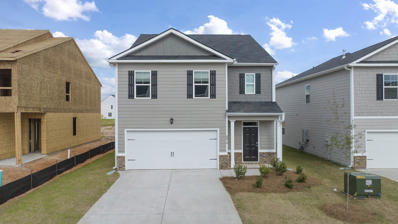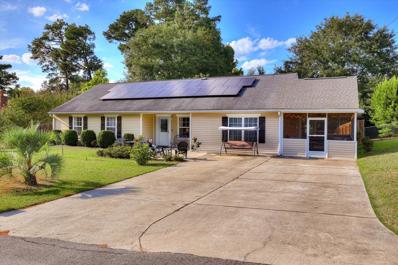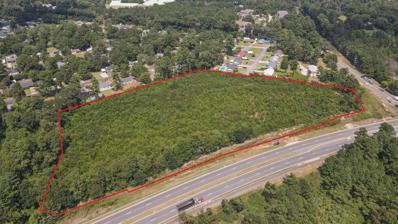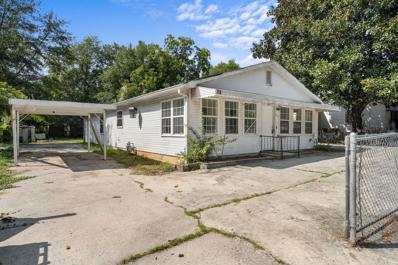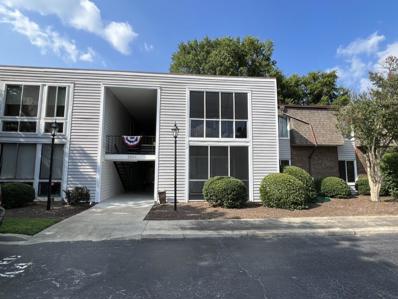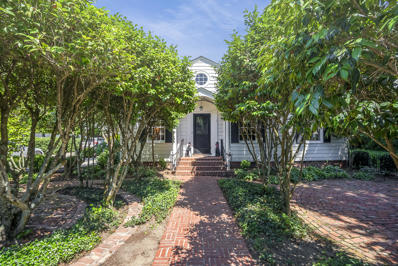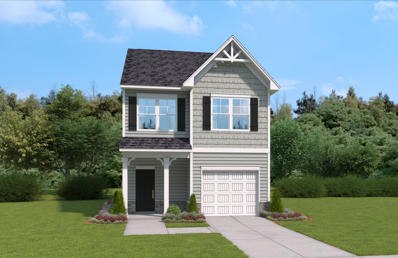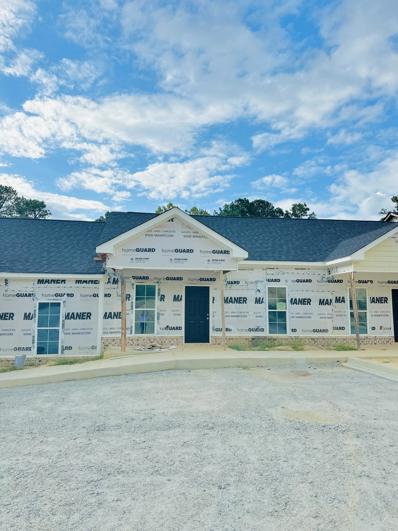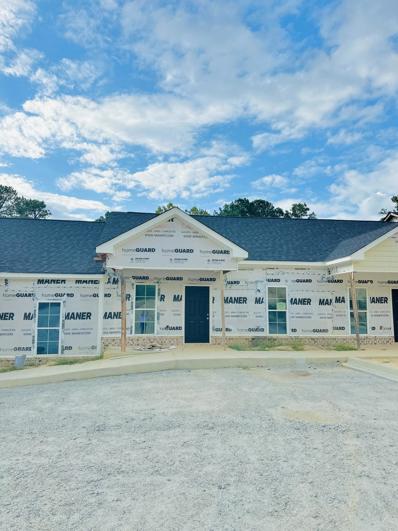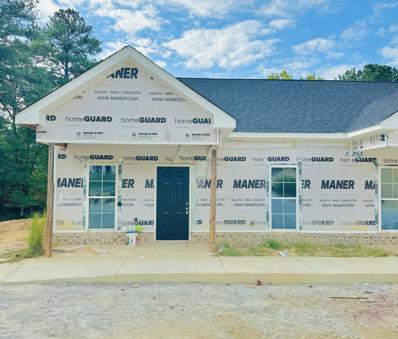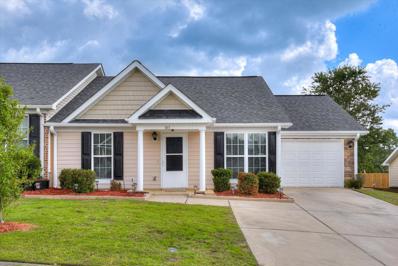Aiken SC Homes for Rent
$255,900
826 Manitou Circle Aiken, SC 29801
- Type:
- Single Family
- Sq.Ft.:
- 1,672
- Status:
- Active
- Beds:
- 3
- Lot size:
- 0.1 Acres
- Year built:
- 2024
- Baths:
- 3.00
- MLS#:
- 534373
ADDITIONAL INFORMATION
Special Financing with Interest Rate as low as 4.875% for life of loan, PLUS 6,000 dollars in closing costs with preferred lender for qualified buyers. Welcome to the epitome of comfortable living in our stunning Lance floorplan. This residence encompasses everything you desire in a new home, offering an inviting atmosphere and a seamless blend of style and functionality. Step into the heart of the home with an open-concept main level, perfect for hosting family gatherings and entertaining friends. Immerse yourself in the ambiance of the first floor, boasting airy 9-foot ceilings that add a touch of elegance to the living spaces. The kitchen, adorned with a granite countertop on the spacious island, provides ample prep space for creating your favorite culinary delights. The living room, designed for relaxation and socializing, offers generous space for both leisure and connection. Finishing off the main level, the strategically located powder room, offering ease of access for you and your guests. Venture to the second floor, where three generously sized bedrooms await, including a primary suite complete with an ensuite bathroom and the option for a garden tub. The large walk-in closet ensures ample storage for your wardrobe, adding a touch of luxury to your daily routine. Simplify your lifestyle with the strategically positioned laundry room on the same level as your bedrooms, enhancing functionality and ease of use. Experience outdoor bliss on your private patio, conveniently accessible from the dining space. Whether enjoying a quiet morning coffee or hosting a lively summer BBQ, this space is designed for your relaxation and enjoyment. Your convenience continues with a one-car garage providing ample parking or storage, elevating the practicality of your living space. Everything you need is included, from a tankless water heater to a sprinkler system and a fully sodded yard. This home is truly perfection, featuring a thoughtfully designed layout and impeccable details. ''The Lance'' - where convenience meets style! Stock photos used. Home is under construction. Finishes and options may vary.
$253,900
832 Manitou Circle Aiken, SC 29801
- Type:
- Single Family
- Sq.Ft.:
- 1,672
- Status:
- Active
- Beds:
- 3
- Lot size:
- 0.1 Acres
- Year built:
- 2024
- Baths:
- 3.00
- MLS#:
- 534369
ADDITIONAL INFORMATION
Special Financing with Interest Rate as low as 4.875% for life of loan, PLUS 6,000 dollars in closing costs with preferred lender for qualified buyers. Welcome to the epitome of comfortable living in our stunning Lance floorplan. This residence encompasses everything you desire in a new home, offering an inviting atmosphere and a seamless blend of style and functionality. Step into the heart of the home with an open-concept main level, perfect for hosting family gatherings and entertaining friends. Immerse yourself in the ambiance of the first floor, boasting airy 9-foot ceilings that add a touch of elegance to the living spaces. The kitchen, adorned with a granite countertop on the spacious island, provides ample prep space for creating your favorite culinary delights. The living room, designed for relaxation and socializing, offers generous space for both leisure and connection. Finishing off the main level, the strategically located powder room, offering ease of access for you and your guests. Venture to the second floor, where three generously sized bedrooms await, including a primary suite complete with an ensuite bathroom and the option for a garden tub. The large walk-in closet ensures ample storage for your wardrobe, adding a touch of luxury to your daily routine. Simplify your lifestyle with the strategically positioned laundry room on the same level as your bedrooms, enhancing functionality and ease of use. Experience outdoor bliss on your private patio, conveniently accessible from the dining space. Whether enjoying a quiet morning coffee or hosting a lively summer BBQ, this space is designed for your relaxation and enjoyment. Your convenience continues with a one-car garage providing ample parking or storage, elevating the practicality of your living space. Everything you need is included, from a tankless water heater to a sprinkler system and a fully sodded yard. This home is truly perfection, featuring a thoughtfully designed layout and impeccable details. ''The Lance'' - where convenience meets style! Stock photos used. Home is under construction. Finishes and options may vary.
- Type:
- Office
- Sq.Ft.:
- 1,886
- Status:
- Active
- Beds:
- n/a
- Year built:
- 1967
- Baths:
- 2.00
- MLS#:
- 214059
ADDITIONAL INFORMATION
Multi-tenant office building suite available for lease as a new build out opportunity. Space is in a ''cold and dark'' condition with 1,886 sf of space to build out general office or medical office space. Prefer tenant to do a buildout but landlord may consider contributing to the buildout and adjust rents accordingly. Entrance to the suite can be from a covered exterior entrance or through the main building via stairs. Current tenants include two medical suites and a law office. Off street parking is available.
- Type:
- Office
- Sq.Ft.:
- 3,500
- Status:
- Active
- Beds:
- n/a
- Lot size:
- 2.8 Acres
- Year built:
- 1946
- Baths:
- MLS#:
- 214055
ADDITIONAL INFORMATION
ZONED RUD, Road Frontage on Highway 421 and Summerhill Avenue; Approximately 2.80 Acres with 3 Homes, an Apartment and Commercial Building; Current Rental Income is $4,650 per month; 15 Augusta Rd is a small vacant house in disrepair #088-06-02-003; 25 Augusta Rd is a 3 BR, 2 BA House rented for $850 per month #088-06-01-001; 37 Augusta Rd is a House that was Remodeled 3 years ago & rented for $2,200 per month #088-06-01-002; 41 Augusta Rd is a shop & office building rented for $1600 per month #088-06-01-003 and 3970 Summerhill Ave is a vacant lot with electrical & septic #088-06-04-016
- Type:
- Single Family
- Sq.Ft.:
- 1,622
- Status:
- Active
- Beds:
- 3
- Lot size:
- 0.17 Acres
- Year built:
- 2024
- Baths:
- 2.00
- MLS#:
- 214051
- Subdivision:
- Portrait Hills
ADDITIONAL INFORMATION
Welcome to the Talbot II B6 floorplan. This single story plan features 3 bedrooms, 2 bathrooms, a 2 car garage, and a covered patio/deck. Great Southern Homes offers many GreenSmart features to make your home more energy-efficient which in turn will save you money on your energy costs. Conveniently located off of Edgefield Highway, Portrait Hills is a short commute to exceptional healthcare offered at Aiken Regional Hospital and major employers like Bridgestone, SRS, Fort Eisenhower, formerly known as Fort Gordon, and the University of South Carolina Aiken campus. Lot 146. Rate buydown: 3.99% interest rate for year 1, 5.49% for years 2-30 PLUS $5,000 in closing costs OR up to $15,000 in closing costs with use of Homeowners Mortgage (must close within 40 days). Stock Photography, colors and options may vary. Estimated delivery of November 2024.
- Type:
- Single Family
- Sq.Ft.:
- 2,342
- Status:
- Active
- Beds:
- 4
- Lot size:
- 0.17 Acres
- Year built:
- 2024
- Baths:
- 3.00
- MLS#:
- 214050
- Subdivision:
- Portrait Hills
ADDITIONAL INFORMATION
Welcome to the Porter II F floorplan. This beautiful home has 4 bedrooms, 2.5 baths, a gas fireplace, and a first floor home office with french doors. The second level features all four bedrooms, including a spacious owner's suite with box ceilings and two walk-in closets. LVT flooring is placed on the main level along with the laundry and baths on the second. Great Southern Homes offers many GreenSmart features to make your home more energy-efficient which in turn will save you money on your energy costs. Conveniently located off of Edgefield Highway, Portrait Hills is a short commute to exceptional healthcare offered at Aiken Regional Hospital and major employers like Bridgestone, SRS, Fort Eisenhower, formerly known as Fort Gordon, and the University of South Carolina Aiken campus. Lot 17. Rate buydown: 3.99% interest rate for year 1, 5.49% for years 2-30 PLUS $5,000 in closing costs OR up to $15,000 in closing costs with use of Homeowners Mortgage (must close within 40 days). Stock Photography, colors and options may vary. Estimated delivery of November 2024.
- Type:
- Single Family
- Sq.Ft.:
- 2,488
- Status:
- Active
- Beds:
- 3
- Lot size:
- 0.19 Acres
- Year built:
- 1895
- Baths:
- 4.00
- MLS#:
- 213639
ADDITIONAL INFORMATION
''Putnam Place'' is a prized gem among Aiken's historic cottages, with its manageable size and prime downtown location. This charming 1895 residence was completely renovated in 2005. This residence is well-maintained. New HVAC & duct work October 2024!! The careful renovation preserved many architectural treasures including one-of-a-kind sidelights with an intricate array of small panes, Hitchcock ceilings, 3 fireplaces, and gorgeous wood floors. The sq. footage includes 1960 sq.ft. in the house and 528 sq.ft. in the apartment. This cottage offers a wonderful floor plan with the comfort of single-level living: Two en suite bedrooms each have a walk-in closet. A wide central hall now serves as a spacious library with rolling ladder and built-in benches. The beautiful living and dining rooms have gas-log fireplaces & plantation shutters. The contemporary kitchen has a window bench, walk-in pantry, granite countertops, stainless steel appliances, and a chef's island. The kitchen is adjacent to perfect companions: breakfast room, butler pantry, laundry room, and powder room. The attic is very large, offering excellent storage space and the possibility of additional finished space. Upgrades and purchases in the last 3 years include: tankless water heater; cooktop, oven, refrigerator, and remodeled pantry; a smart home automation and security system; new HVAC for the apartment; keyless entries to home and garage, and, new security camera. The 2005 2-car garage has automatic door openers and a covered walkway to the home's backdoor. Above the garage is a wonderful apartment with 1 bedroom, 1 bathroom, living room, and kitchen. Wood floors, washer-dryer, and kitchen appliances. Outdoors, ''Putnam Place'' offers a wide covered front porch, an out-of-sight 2-car garage, irrigation, and a patio with dining area. So much to offer: custom plantation shutters throughout, extensive storage, attractive architectural details and private backyard. September 2024: electrical upgrades and HVAC serviced. 115 Greenville St. SW is a magnificent downtown haven for discerning Buyers. Enjoy this premier location: 2 blocks to downtown Aiken's shopping & dining, 1 block to Mead Hall school, 3 blocks to Aiken Golf, and 5 blocks to Hitchcock Woods. Past rental history for the apartment has been $170/night and $800/month.
Open House:
Thursday, 11/14 11:00-5:00PM
- Type:
- Townhouse
- Sq.Ft.:
- 1,551
- Status:
- Active
- Beds:
- 3
- Lot size:
- 0.09 Acres
- Year built:
- 2024
- Baths:
- 3.00
- MLS#:
- 210157
- Subdivision:
- Providence Station Townhomes At Trolley Run
ADDITIONAL INFORMATION
UP TO $15,000 towards closing costs/ prepaids with preferred lender OR 3.99% fixed rate and up to $5000 closing costs, with preferred lender. Converts to fixed rate of 5.49% after year 2 ***Must close within 40 days*** Ask us how to save up to $400 per month on your payment with our preferred lender!!! Providence Station Townhomes At Trolley Run move-in ready low maintenance Victoria A home plan by Great Southern Homes This spacious, applause winning, masterfully designed, 3 bedroom, 3 full bath townhome offers over 1500 heated square feet of generous living space and stylish finishes. After a long day, come home to beautiful towering 15 foot great room ceilings. Enjoy a perfect open setting for relaxing and entertaining. Luxury hard surface countertops are included in the kitchen and bathrooms, which continue to unveil luxury modern stylish finishes throughout the home. Enjoy the perfect place to relax and watch the sunset under a private covered recessed rear patio. The Victoria home plan includes a generous owners suite with a walk-in closet. This home has stainless steel appliances which includes a microwave, dishwasher, and range. The home has zero entry thresholds and wheelchair accessible entryways throughout. The community has walking trails and alluring natural landscape views. In The Providence Station Townhomes At Trolley Run, just minutes from downtown Aiken, you can easily indulge in upscale downtown Aiken restaurants, entertainment, shopping, and every splendid thing that Aiken has to offer. Providence Station Townhomes At Trolley Run is the BEST of Aiken County. ***ONLY COUNTY TAXES***Qualifies for 100% Financing***USDA Eligible*** POOL COMMUNITY!!! Used stock photos of home
Open House:
Thursday, 11/14 11:00-5:00PM
- Type:
- Townhouse
- Sq.Ft.:
- 1,551
- Status:
- Active
- Beds:
- 3
- Lot size:
- 0.09 Acres
- Year built:
- 2024
- Baths:
- 3.00
- MLS#:
- 210070
- Subdivision:
- Providence Station Townhomes At Trolley Run
ADDITIONAL INFORMATION
UP TO $15,000 towards closing costs/ prepaids with preferred lender OR 3.99% fixed rate and up to $5000 closing costs, with preferred lender. Converts to fixed rate of 5.49% after year 2 ***Must close within 40 days*** Ask us how to save up to $400 per month on your payment with our preferred lender!!! Providence Station Townhomes At Trolley Run move-in ready low maintenance Victoria B home plan by Great Southern Homes This spacious, applause winning, masterfully designed, 3 bedroom, 3 full bath townhome offers over 1500 heated square feet of generous living space and stylish finishes. After a long day, come home to beautiful towering 15 foot great room ceilings. Enjoy a perfect open setting for relaxing and entertaining. Luxury hard surface countertops are included in the kitchen and bathrooms, which continue to unveil luxury modern stylish finishes throughout the home. Enjoy the perfect place to relax and watch the sunset under a private covered recessed rear patio. The Victoria home plan includes a generous owners suite with a walk-in closet. This home has stainless steel appliances which includes a microwave, dishwasher, and range. The home has zero entry thresholds and wheelchair accessible entryways throughout. The community has walking trails and alluring natural landscape views. In The Providence Station Townhomes At Trolley Run, just minutes from downtown Aiken, you can easily indulge in upscale downtown Aiken restaurants, entertainment, shopping, and every splendid thing that Aiken has to offer. Providence Station Townhomes At Trolley Run is the BEST of Aiken County. ***ONLY COUNTY TAXES***Qualifies for 100% Financing***USDA Eligible*** POOL COMMUNITY!!! Used stock photos of home
$247,015
442 Kentbury Court Aiken, SC 29801
- Type:
- Single Family
- Sq.Ft.:
- 1,376
- Status:
- Active
- Beds:
- 3
- Lot size:
- 0.12 Acres
- Year built:
- 2024
- Baths:
- 2.00
- MLS#:
- 534360
ADDITIONAL INFORMATION
COMPLETE AND READY TO MOVE IN NOW WITH A FRIDGE!!! SPECIAL FINANCING W/ SPECIAL INTEREST RATE AS LOW AS 4.99% AND UP TO 6,000 IN SELLER PAID CLOSING COST W/PREFERRED LENDER FOR QUALIFIED BUYERS THAT CLOSE BY 12/31/24. The Burke floor plan. Get everything on your list at The Abbey at Trolley Run. Enjoy Southern charm in a quiet location, just minutes from I-20 & Historic Downtown Aiken. USC Aiken, Aiken Technical College and Aiken Regional Medical Center are a quick drive away. For recreation, you'll be adjacent to the YMCA, in close proximity to Hitchcock Woods, while enjoying The Abbey's pool. The Burke offers a kitchen that opens to the family room and a casual dining area. Cabinet color is white. Entertain with ease on the covered patio, allowing easy access to the back yard. A private bedroom suite plus generous secondary bedrooms and lots of closet space complete this timeless design. And you will never be too far from home with Home Is Connected. Your new home is built with an industry leading suite of smart home products that keep you connected with the people and place you value most. Financing offered by DHI Mortgage Company, Ltd. (DHIM). Branch NMl5 #1679072. 4234 Wheeler Rd., Martinez, GA 30907. Company NMl5 #14622. DHIM is an affiliate of D.R. Horton. For more information about DHIM and its licensing please visit http://www.dhimortgage.com/affiliate. All terms and conditions subject to credit approval, market conditions and availability. D.R. Horton has locked-in, through DHIM, a fixed interest rate for a pool of funds. Rates only available until pool of funds is depleted or rate expires. Interest rate offered applies only to the D.R. Horton family of brand properties purchased as borrower's principal residence. Rate is not applicable for all credit profiles and may require borrower to pay points to obtain the advertised rate. Restrictions apply. Buyer is not required to finance through DHIM to purchase a home; however, buyer must use DHIM to receive the advertised rate. Additional dosing costs will apply. Please contact your Mortgage Loan Originator for complete eligibility requirements. May not be able to be combined with other available D.R. Horton offers or discounts. Contact a D.R. Horton sales representative for more information and for a list of available homes. Property restrictions apply. Photos are representational only. Equal Housing Opportunity. APR= Annual Percentage Rate. HOA= Homeowners Association. FHA= Federal Housing Administration. VA= U.S. Department of Veterans Affairs. USDA= U.S. Department of Agriculture. SBC= Standby Commitment. REV: 05/22/24 I Expires on the close by date listed above. MOVE IN NOW!!!
$293,515
446 Kentbury Court Aiken, SC 29801
- Type:
- Single Family
- Sq.Ft.:
- 2,361
- Status:
- Active
- Beds:
- 5
- Lot size:
- 0.12 Acres
- Year built:
- 2024
- Baths:
- 3.00
- MLS#:
- 534358
ADDITIONAL INFORMATION
SPECIAL FINANCING W/ SPECIAL INTEREST RATE AS LOW AS 4.99% AND UP TO 6,000 IN SELLER PAID CLOSING COST W/PREFERRED LENDER FOR QUALIFIED BUYERS THAT CLOSE BY 12/31/24. The Robie floor plan. Get everything on your list at The Abbey at Trolley Run. Enjoy Southern charm in a quiet location, just minutes from I-20 & Historic Downtown Aiken. USC Aiken, Aiken Technical College and Aiken Regional Medical Center are a quick drive away. For recreation, you'll be adjacent to the YMCA, in close proximity to Hitchcock Woods, while enjoying The Abbey's pool. Get the space you need including a guest bedroom & full bath on the main in the Robie. Casual dining opens to the island kitchen and spacious family room. Cabinet color is white. Upstairs includes a versatile loft perfect for a media room or recreational space. Secondary bedrooms include generous closet space, while the bedroom suite is a true retreat with spa-like bath. You will never be too far from home with Home Is Connected. Your new home is built with smart home products that keep you connected with the people and place you value most. Financing offered by DHI Mortgage Company, Ltd. (DHIM). Branch NMl5 #1679072. 4234 Wheeler Rd., Martinez, GA 30907. Company NMl5 #14622. DHIM is an affiliate of D.R. Horton. For more information about DHIM and its licensing please visit http://www.dhimortgage.com/affiliate. All terms and conditions subject to credit approval, market conditions and availability. D.R. Horton has locked-in, through DHIM, a fixed interest rate for a pool of funds. Rates only available until pool of funds is depleted or rate expires. Interest rate offered applies only to the D.R. Horton family of brand properties purchased as borrower's principal residence. Rate is not applicable for all credit profiles and may require borrower to pay points to obtain the advertised rate. Restrictions apply. Buyer is not required to finance through DHIM to purchase a home; however, buyer must use DHIM to receive the advertised rate. Additional dosing costs will apply. Please contact your Mortgage Loan Originator for complete eligibility requirements. May not be able to be combined with other available D.R. Horton offers or discounts. Contact a D.R. Horton sales representative for more information and for a list of available homes. Property restrictions apply. Photos are representational only. Equal Housing Opportunity. APR= Annual Percentage Rate. HOA= Homeowners Association. FHA= Federal Housing Administration. VA= U.S. Department of Veterans Affairs. USDA= U.S. Department of Agriculture. SBC= Standby Commitment. REV: 05/22/24 I Expires on the close by date listed above. Estimated completion is November 2024.
$288,695
805 Lytham Drive Aiken, SC 29801
- Type:
- Single Family
- Sq.Ft.:
- 1,714
- Status:
- Active
- Beds:
- 3
- Lot size:
- 0.17 Acres
- Year built:
- 2024
- Baths:
- 2.00
- MLS#:
- 534356
ADDITIONAL INFORMATION
SPECIAL FINANCING W/ SPECIAL INTEREST RATE AS LOW AS 4.99% AND UP TO 6,000 IN SELLER PAID CLOSING COST W/PREFERRED LENDER FOR QUALIFIED BUYERS THAT CLOSE BY 12/31/24. NEW PLAN!!! THE ARIA. Get everything on your list at The Abbey at Trolley Run. Enjoy Southern charm in a quiet location, just minutes from I-20 & Historic Downtown Aiken. USC Aiken, Aiken Technical College and Aiken Regional Medical Center are a quick drive away. For recreation, you'll be adjacent to the YMCA, in close proximity to Hitchcock Woods, while enjoying The Abbey's pool. The Aria. Gather round the chef inspired kitchen that flows into the family room and a casual dining area where friends and family can linger. Escape to a private bedroom suite with spa-like bath, spacious secondary bedrooms invite natural light and features plenty of extra storage. And you will never be too far from home with Home Is Connected.® Your new home is built with an industry leading suite of smart home products that keep you connected with the people and place you value most. Photos used for illustrative purposes and do not depict actual home. Financing offered by DHI Mortgage Company, Ltd. (DHIM). Branch NMl5 #1679072. 4234 Wheeler Rd., Martinez, GA 30907. Company NMl5 #14622. DHIM is an affiliate of D.R. Horton. For more information about DHIM and its licensing please visit http://www.dhimortgage.com/affiliate. All terms and conditions subject to credit approval, market conditions and availability. D.R. Horton has locked-in, through DHIM, a fixed interest rate for a pool of funds. Rates only available until pool of funds is depleted or rate expires. Interest rate offered applies only to the D.R. Horton family of brand properties purchased as borrower's principal residence. Rate is not applicable for all credit profiles and may require borrower to pay points to obtain the advertised rate. Restrictions apply. Buyer is not required to finance through DHIM to purchase a home; however, buyer must use DHIM to receive the advertised rate. Additional dosing costs will apply. Please contact your Mortgage Loan Originator for complete eligibility requirements. May not be able to be combined with other available D.R. Horton offers or discounts. Contact a D.R. Horton sales representative for more information and for a list of available homes. Property restrictions apply. Photos are representational only. Equal Housing Opportunity. APR= Annual Percentage Rate. HOA= Homeowners Association. FHA= Federal Housing Administration. VA= U.S. Department of Veterans Affairs. USDA= U.S. Department of Agriculture. SBC= Standby Commitment. REV: 05/22/24 I Expires on the close by date listed above. Estimated completion is November 2024.
- Type:
- Single Family
- Sq.Ft.:
- 1,376
- Status:
- Active
- Beds:
- 3
- Lot size:
- 0.12 Acres
- Year built:
- 2024
- Baths:
- 2.00
- MLS#:
- 214045
- Subdivision:
- Trolley Run The Abbey Station
ADDITIONAL INFORMATION
COMPLETE AND READY TO MOVE IN NOW WITH A FRIDGE!!! SPECIAL FINANCING W/ SPECIAL INTEREST RATE AS LOW AS 4.99% AND UP TO 6,000 IN SELLER PAID CLOSING COST W/PREFERRED LENDER FOR QUALIFIED BUYERS THAT CLOSE BY 12/31/24. The Burke floor plan. Get everything on your list at The Abbey at Trolley Run. Enjoy Southern charm in a quiet location, just minutes from I-20 & Historic Downtown Aiken. USC Aiken, Aiken Technical College and Aiken Regional Medical Center are a quick drive away. For recreation, you'll be adjacent to the YMCA, in close proximity to Hitchcock Woods, while enjoying The Abbey's pool. The Burke offers a kitchen that opens to the family room and a casual dining area. Cabinet color is white. Entertain with ease on the covered patio, allowing easy access to the back yard. A private bedroom suite plus generous secondary bedrooms and lots of closet space complete this timeless design. And you will never be too far from home with Home Is Connected. Your new home is built with an industry leading suite of smart home products that keep you connected with the people and place you value most. Financing offered by DHI Mortgage Company, Ltd. (DHIM). Branch NMl5 #1679072. 4234 Wheeler Rd., Martinez, GA 30907. Company NMl5 #14622. DHIM is an affiliate of D.R. Horton. For more information about DHIM and its licensing please visit http://www.dhimortgage.com/affiliate. All terms and conditions subject to credit approval, market conditions and availability. D.R. Horton has locked-in, through DHIM, a fixed interest rate for a pool of funds. Rates only available until pool of funds is depleted or rate expires. Interest rate offered applies only to the D.R. Horton family of brand properties purchased as borrower's principal residence. Rate is not applicable for all credit profiles and may require borrower to pay points to obtain the advertised rate. Restrictions apply. Buyer is not required to finance through DHIM to purchase a home; however, buyer must use DHIM to receive the advertised rate. Additional dosing costs will apply. Please contact your Mortgage Loan Originator for complete eligibility requirements. May not be able to be combined with other available D.R. Horton offers or discounts. Contact a D.R. Horton sales representative for more information and for a list of available homes. Property restrictions apply. Photos are representational only. Equal Housing Opportunity. APR= Annual Percentage Rate. HOA= Homeowners Association. FHA= Federal Housing Administration. VA= U.S. Department of Veterans Affairs. USDA= U.S. Department of Agriculture. SBC= Standby Commitment. REV: 05/22/24 I Expires on the close by date listed above. MOVE IN NOW!!!
- Type:
- Single Family
- Sq.Ft.:
- 2,361
- Status:
- Active
- Beds:
- 5
- Lot size:
- 0.12 Acres
- Year built:
- 2024
- Baths:
- 3.00
- MLS#:
- 214044
- Subdivision:
- Trolley Run The Abbey Station
ADDITIONAL INFORMATION
SPECIAL FINANCING W/ SPECIAL INTEREST RATE AS LOW AS 4.99% AND UP TO 6,000 IN SELLER PAID CLOSING COST W/PREFERRED LENDER FOR QUALIFIED BUYERS THAT CLOSE BY 12/31/24. The Robie floor plan. Get everything on your list at The Abbey at Trolley Run. Enjoy Southern charm in a quiet location, just minutes from I-20 & Historic Downtown Aiken. USC Aiken, Aiken Technical College and Aiken Regional Medical Center are a quick drive away. For recreation, you'll be adjacent to the YMCA, in close proximity to Hitchcock Woods, while enjoying The Abbey's pool. Get the space you need including a guest bedroom & full bath on the main in the Robie. Casual dining opens to the island kitchen and spacious family room. Cabinet color is white. Upstairs includes a versatile loft perfect for a media room or recreational space. Secondary bedrooms include generous closet space, while the bedroom suite is a true retreat with spa-like bath. You will never be too far from home with Home Is Connected. Your new home is built with smart home products that keep you connected with the people and place you value most. Financing offered by DHI Mortgage Company, Ltd. (DHIM). Branch NMl5 #1679072. 4234 Wheeler Rd., Martinez, GA 30907. Company NMl5 #14622. DHIM is an affiliate of D.R. Horton. For more information about DHIM and its licensing please visit http://www.dhimortgage.com/affiliate. All terms and conditions subject to credit approval, market conditions and availability. D.R. Horton has locked-in, through DHIM, a fixed interest rate for a pool of funds. Rates only available until pool of funds is depleted or rate expires. Interest rate offered applies only to the D.R. Horton family of brand properties purchased as borrower's principal residence. Rate is not applicable for all credit profiles and may require borrower to pay points to obtain the advertised rate. Restrictions apply. Buyer is not required to finance through DHIM to purchase a home; however, buyer must use DHIM to receive the advertised rate. Additional dosing costs will apply. Please contact your Mortgage Loan Originator for complete eligibility requirements. May not be able to be combined with other available D.R. Horton offers or discounts. Contact a D.R. Horton sales representative for more information and for a list of available homes. Property restrictions apply. Photos are representational only. Equal Housing Opportunity. APR= Annual Percentage Rate. HOA= Homeowners Association. FHA= Federal Housing Administration. VA= U.S. Department of Veterans Affairs. USDA= U.S. Department of Agriculture. SBC= Standby Commitment. REV: 05/22/24 I Expires on the close by date listed above. Estimated completion is November 2024.
- Type:
- Land
- Sq.Ft.:
- n/a
- Status:
- Active
- Beds:
- n/a
- Lot size:
- 4.87 Acres
- Baths:
- MLS#:
- 214039
ADDITIONAL INFORMATION
Good road frontage, nearly level, mostly clear, zoned RUD, city water available. Great location for a business with easy access to I-20. No junk yard or waste disposal.
- Type:
- Single Family
- Sq.Ft.:
- 1,973
- Status:
- Active
- Beds:
- 4
- Lot size:
- 0.43 Acres
- Year built:
- 1999
- Baths:
- 2.00
- MLS#:
- 214038
ADDITIONAL INFORMATION
Welcome to 3838 Summerhill Ave, a beautifully maintained and lovingly cared-for home that offers an incredible blend of comfort and convenience—this is a property you simply cannot miss! Priced to sell under $300k, this charming residence features three spacious bedrooms plus an additional office that can easily serve as a fourth bedroom. With two full bathrooms, this home is designed for both relaxation and practicality. Step into your private sanctuary and unwind in the tranquil, quiet backyard, perfect for evening relaxation, bring your fire-pit. Additionally, the screened-in sunroom invites you to lounge and soak in the serene surroundings year-round. Ideally situated just 1.4 miles from the hospital and USC Aiken, and a mere 3.2 miles from the vibrant downtown Aiken, you'll have shopping and restaurants right at your fingertips. Don't miss this opportunity to own a slice of paradise in a prime location—schedule your viewing today! ROOF HAS SOLAR PANELS WHICH ARE FULLY PAID FOR. THE STOVE, DISHWASHER, MICROWAVE AND REFRIGERATOR STAY WITH THE HOUSE.
- Type:
- Land
- Sq.Ft.:
- n/a
- Status:
- Active
- Beds:
- n/a
- Lot size:
- 7.2 Acres
- Baths:
- MLS#:
- 213738
ADDITIONAL INFORMATION
Discover an outstanding opportunity with this 7.2-acre commercial parcel located at the high-traffic corner of Wire Road and Rudy Mason Parkway in Aiken, SC. Just 7 miles from Interstate 20, with approximately 36,000 vehicles per day (VPD) on the interstate, this property offers excellent connectivity to major regional and national routes. Featuring a daily traffic count of 16,500 VPD at its immediate location, this site provides exceptional visibility and accessibility. It comes equipped with water and sewer access and has pre-existing curb cutouts for easy ingress and egress. Its proximity to the city center and Aiken's new Steeplechase Equestrian Race Track further enhances its appeal, attracting both local traffic and visitors. This corner parcel is ideal for a wide range of commercial developments, from retail centers and restaurants to mixed-use projects. The strategic location near I-20 and prominent local attractions makes it a prime site for growth and long-term investment.
$146,500
347 NE Union Street Aiken, SC 29801
- Type:
- Single Family
- Sq.Ft.:
- 1,484
- Status:
- Active
- Beds:
- 3
- Lot size:
- 0.25 Acres
- Year built:
- 1952
- Baths:
- 2.00
- MLS#:
- 534330
ADDITIONAL INFORMATION
Discover the perfect blend of comfort and convenience in this inviting 3-bedroom, 2-bathroom home, ideal for first-time buyers or savvy investors. Located in the vibrant heart of Aiken, this property offers easy access to local shops, dining, and parks, making it a desirable spot for anyone looking to embrace the Aiken lifestyle. This home features a spacious layout, a cozy backyard perfect for entertaining, and ample potential to make it your own. Don't miss out on this opportunity to own a piece of Aiken's charm!
- Type:
- Condo
- Sq.Ft.:
- 1,020
- Status:
- Active
- Beds:
- 2
- Year built:
- 1983
- Baths:
- 2.00
- MLS#:
- 214027
- Subdivision:
- Hitchcock Heights
ADDITIONAL INFORMATION
Live in the heart of downtown Aiken on charming, historic Laurens Street! Perfect location! A leisurely stroll of 2 blocks from your front door leads to delightful brunch spots, and one block south brings you to the beautiful walking trails of Hitchcock Woods, the largest urban forest in the country. Swim in the refreshing, private saltwater pool all summer long. This turnkey 2-bedroom, 1.5-bathroom condo is an oasis in the city. The sunroom has a tree-top view of the manicured grounds and a stand of tall trees. This room is perfect as an office, an art studio, or a quiet media room. Large living room is open to the dining area. Galley-style kitchen features granite counter tops and all appliances (stove, refrigerator, dishwasher). New flooring installed in 2023: LVT (in living, dining, kitchen and hallway) and carpeting (bedrooms). The washer & dryer are located in a small utility room adjacent to the sunroom. Enjoy the convenience of a dedicated parking space just outside the building, supplemented by additional free guest parking for visitors. Gloriously hidden and quiet, the blue saltwater pool is refreshing all summer long, tucked back amidst the woods behind the complex with lounges and umbrellas provided for you. Included in the HOA fees are Breezeline cable TV and internet, water, exterior insurance, trash pickup, landscaping, exterior maintenance, pest control, and pool membership. Highlights include luxury vinyl plank flooring, granite kitchen countertops, and window blinds. The spacious master bedroom suite measures 20'x14' and would accommodate a King-sized bed and multiple dressers. Living in downtown Aiken, you can easily enjoy all of your favorite shops and restaurants. Equestrians and golfers will appreciate the proximity to Hitchcock Woods and Aiken Golf. The new adjacent Gateway Park adds additional quiet and recreation. Whether your personal home, a pied-à-terre for the winter high season or a turnkey rental property, this condo offers versatile living options and is move-in ready today. Perfect downtown condo waiting for savvy Buyer! Possible owner financing (25% down). Appliances included in the sale have no warranty or guarantee. All measurements and all data such as school assignments are to Seller's best knowledge and should be verified by the Buyer or Buyer's Agent if deemed important to Buyer. Owner is licensed South Carolina Realtor
- Type:
- Single Family
- Sq.Ft.:
- 2,836
- Status:
- Active
- Beds:
- 2
- Lot size:
- 0.33 Acres
- Year built:
- 1922
- Baths:
- 2.00
- MLS#:
- 212110
- Subdivision:
- Aiken Historic
ADDITIONAL INFORMATION
Thistle Cottage, built in 1922, presents an elegant home with exquisite gardens, privately sited behind a brick wall at 338 Fairfield Street SE in Aiken, South Carolina's coveted historic district. Discover the charming atmosphere of this Winter Colony cottage and its prime location just 2 blocks from The Willcox and Aiken's Horse District, and within close proximity to Aiken's lively downtown shops and restaurants. Upon entering through the front gate, you will encounter a well-established garden featuring brick walkways and circular terraces. The spacious living room (27 ft x 14 ft) with a gas-insert fireplace is perfect for gatherings, while the dining room sets the stage for intimate dinner parties. A sunroom adjacent to the living room overlooks the lush side garden and opens to a large, covered porch, expanding your living and entertaining areas. This historic home boasts architectural elements such as Hitchcock ceilings, heart pine floors, wainscoting, original transoms, built-in cabinetry, bookshelves, and restored windows, including cathedral and diamond style windows in the living room. The kitchen features a central island, a breakfast nook, ample counter and cabinet space, and modern LG appliances. The primary suite at the back of the house includes a sitting room, a renovated bath, and three closets, one of which is a room-sized walk-in. Guests will appreciate the separate spacious guest bedroom. A back hall functions as a mud/laundry room with access to a new pantry and utility closet. Outside, a detached Office/Studio with a new mini-split system awaits. Nuts & Bolts include a 2021 roof, 2018 HVAC system, whole house generator, and termite contract. An attic and basement with interior access provide convenient storage and service space. The expansive side lawn and garden offer ample room for recreation and gatherings, with a delightful brick patio connecting the covered porch and primary sunroom, creating a sunny spot for relaxation. The property includes a gated entrance to a side gravel driveway for off-street parking and is fully enclosed for pets. For the sporting life, options for golf, tennis, and boarding stables are nearby, while Sunday polo matches at Whitney Field and Aiken's cultural, and arts venues are just a short distance away. Whether as a primary or seasonal residence, Thistle Cottage at 338 Fairfield Street SE is a must-see gem.
$263,585
833 Manitou Circle Aiken, SC 29801
- Type:
- Single Family
- Sq.Ft.:
- 1,672
- Status:
- Active
- Beds:
- 3
- Lot size:
- 0.1 Acres
- Year built:
- 2024
- Baths:
- 3.00
- MLS#:
- 534324
ADDITIONAL INFORMATION
Up to 12,000 dollars in closing costs with preferred lender for qualified buyers. Welcome to the epitome of comfortable living in our stunning Lance floorplan. This residence encompasses everything you desire in a new home, offering an inviting atmosphere and a seamless blend of style and functionality. Step into the heart of the home with an open-concept main level, perfect for hosting family gatherings and entertaining friends. Immerse yourself in the ambiance of the first floor, boasting airy 9-foot ceilings that add a touch of elegance to the living spaces. The kitchen, adorned with a granite countertop on the spacious island, provides ample prep space for creating your favorite culinary delights. The living room, designed for relaxation and socializing, offers generous space for both leisure and connection. Finishing off the main level, the strategically located powder room, offering ease of access for you and your guests. Venture to the second floor, where three generously sized bedrooms await, including a primary suite complete with an ensuite bathroom and the option for a garden tub. The large walk-in closet ensures ample storage for your wardrobe, adding a touch of luxury to your daily routine. Simplify your lifestyle with the strategically positioned laundry room on the same level as your bedrooms, enhancing functionality and ease of use. Experience outdoor bliss on your private patio, conveniently accessible from the dining space. Whether enjoying a quiet morning coffee or hosting a lively summer BBQ, this space is designed for your relaxation and enjoyment. Your convenience continues with a one-car garage providing ample parking or storage, elevating the practicality of your living space. Everything you need is included, from a tankless water heater to a sprinkler system and a fully sodded yard. This home is truly perfection, featuring a thoughtfully designed layout and impeccable details. ''The Lance'' - where convenience meets style! Stock photos used. Home is under construction. Finishes and options may vary.
- Type:
- Townhouse
- Sq.Ft.:
- 1,102
- Status:
- Active
- Beds:
- 2
- Lot size:
- 0.05 Acres
- Year built:
- 2024
- Baths:
- 2.00
- MLS#:
- 214023
ADDITIONAL INFORMATION
Discover these beautiful new townhome in the heart of Aiken ! still under the process of construction. This townhome features two bedrooms, Two Full bath, And spans 1102 Square feet. Getting newly built, They are conveniently located near the university of Aiken nursing and the Aiken medical center, 273 bed acute care facility offering comprehensive medical services. These low maintenance townhomes, post brand new stainless steel appliances, granite countertops in the kitchen and baths, and LVT flooring throughout the main living areas. Perfect for first time, homebuyers and investors alike, With strong rental potential in the area. Additionally, They are within close proximity to Sam's Club, Parker, Various retail shopping centers, Restaurants, And every day conveniences.
- Type:
- Townhouse
- Sq.Ft.:
- 1,102
- Status:
- Active
- Beds:
- 2
- Lot size:
- 0.05 Acres
- Year built:
- 2024
- Baths:
- 2.00
- MLS#:
- 214021
ADDITIONAL INFORMATION
Discover these beautiful new townhome in the heart of Aiken ! still under the process of construction. This townhome features two bedrooms, Two Full bath, And spans 1102 Square feet. Getting newly built, They are conveniently located near the university of Aiken nursing and the Aiken medical center, 273 bed acute care facility offering comprehensive medical services. These low maintenance townhomes, post brand new stainless steel appliances, granite countertops in the kitchen and baths, and LVT flooring throughout the main living areas. Perfect for first time, homebuyers and investors alike, With strong rental potential in the area. Additionally, They are within close proximity to Sam's Club, Parker, Various retail shopping centers, Restaurants, And every day conveniences.
- Type:
- Townhouse
- Sq.Ft.:
- 1,102
- Status:
- Active
- Beds:
- 2
- Lot size:
- 0.05 Acres
- Year built:
- 2024
- Baths:
- 2.00
- MLS#:
- 214020
ADDITIONAL INFORMATION
Discover these beautiful new townhome in the heart of Aiken ! still under the process of construction. This townhome features two bedrooms, Two Full bath, And spans 1102 Square feet. Getting newly built, They are conveniently located near the university of Aiken nursing and the Aiken medical center, 273 bed acute care facility offering comprehensive medical services. These low maintenance townhomes, post brand new stainless steel appliances, granite countertops in the kitchen and baths, and LVT flooring throughout the main living areas. Perfect for first time, homebuyers and investors alike, With strong rental potential in the area. Additionally, They are within close proximity to Sam's Club, Parker, Various retail shopping centers, Restaurants, And every day conveniences.
$215,000
183 Bobwhite Drive Aiken, SC 29801
- Type:
- Townhouse
- Sq.Ft.:
- 1,345
- Status:
- Active
- Beds:
- 3
- Lot size:
- 0.1 Acres
- Year built:
- 2013
- Baths:
- 2.00
- MLS#:
- 534306
ADDITIONAL INFORMATION
Charming end unit townhome just listed in Trolley Run Station! This home has been well maintained featuring new floors and paint throughout the home. The spacious kitchen features new granite countertops, new stainless steel appliances, pantry and breakfast area. The primary suite offers a private bathroom with a large walk in closet. Additional 2 bedrooms offer good space with walk in closets. The dining room opens up to the great room featuring an entertainment system that stays with home. Enjoy relaxing in your private fenced backyard. Additional features are spacious laundry room with storage and attached single car garage. Bedroom furniture in primary suite and bedroom 1 remain with home if buyer wants. Perfectly situated near medical facilities, USCA, Historic Downtown Aiken, major shopping destinations, and easy access to N. Augusta and Georgia. Schedule your showing today!

The data relating to real estate for sale on this web site comes in part from the Broker Reciprocity Program of G.A.A.R. - MLS . Real estate listings held by brokerage firms other than Xome are marked with the Broker Reciprocity logo and detailed information about them includes the name of the listing brokers. Copyright 2024 Greater Augusta Association of Realtors MLS. All rights reserved.

The data relating to real estate for sale on this web-site comes in part from the Internet Data Exchange Program of the Aiken Board of Realtors. The Aiken Board of Realtors deems information reliable but not guaranteed. Copyright 2024 Aiken Board of REALTORS. All rights reserved.
Aiken Real Estate
The median home value in Aiken, SC is $214,700. This is higher than the county median home value of $180,800. The national median home value is $338,100. The average price of homes sold in Aiken, SC is $214,700. Approximately 59.95% of Aiken homes are owned, compared to 29.05% rented, while 11% are vacant. Aiken real estate listings include condos, townhomes, and single family homes for sale. Commercial properties are also available. If you see a property you’re interested in, contact a Aiken real estate agent to arrange a tour today!
Aiken, South Carolina 29801 has a population of 31,516. Aiken 29801 is more family-centric than the surrounding county with 26.18% of the households containing married families with children. The county average for households married with children is 25.73%.
The median household income in Aiken, South Carolina 29801 is $58,125. The median household income for the surrounding county is $57,572 compared to the national median of $69,021. The median age of people living in Aiken 29801 is 46.6 years.
Aiken Weather
The average high temperature in July is 92.1 degrees, with an average low temperature in January of 34.1 degrees. The average rainfall is approximately 47.7 inches per year, with 0.6 inches of snow per year.
