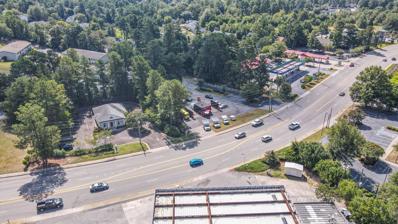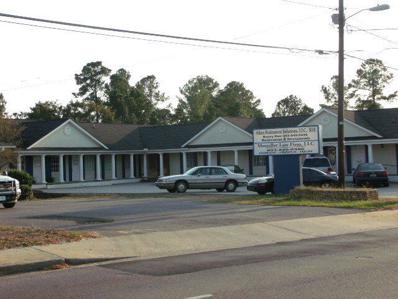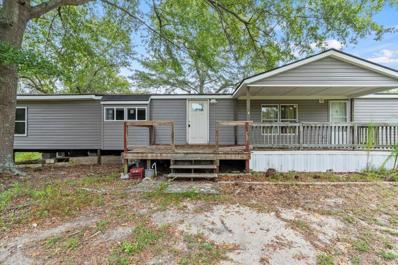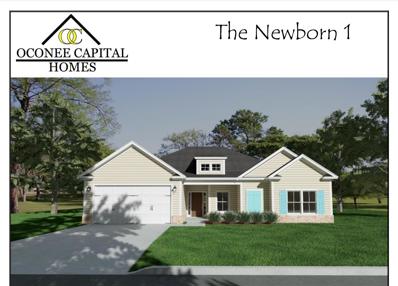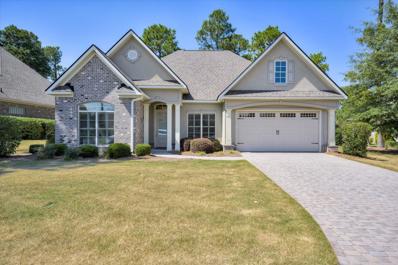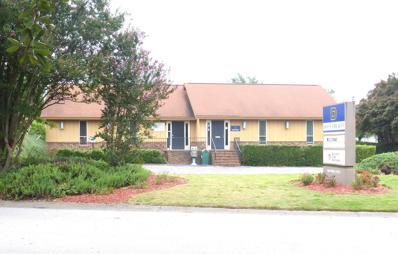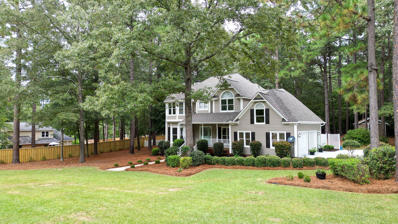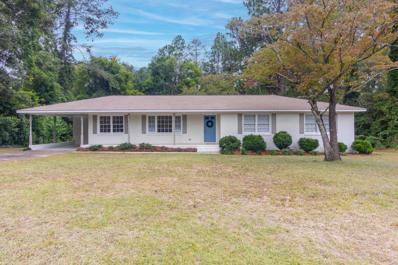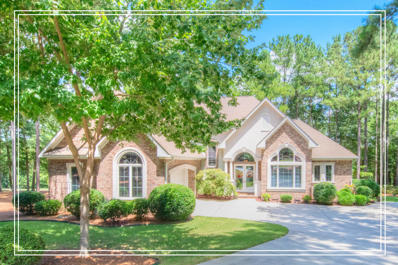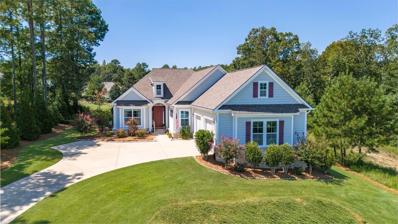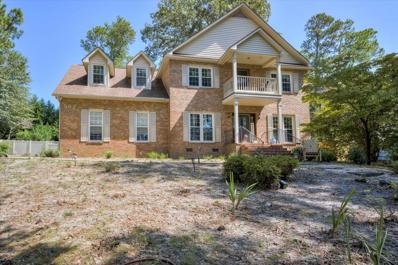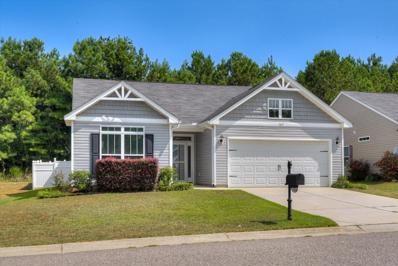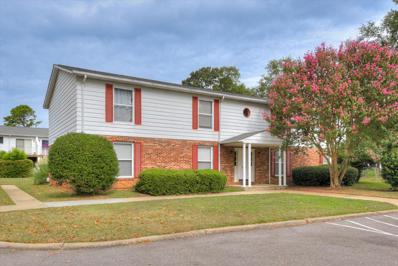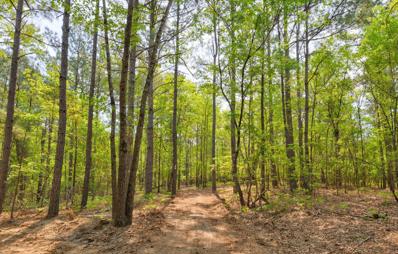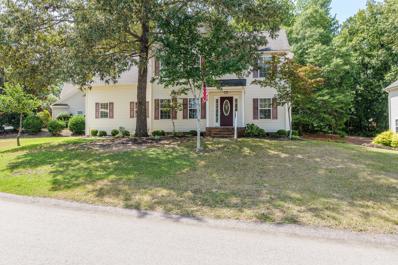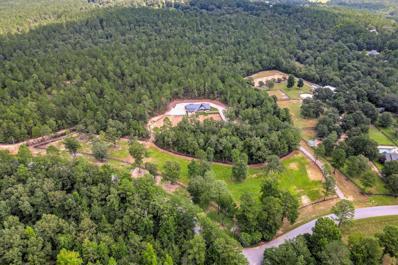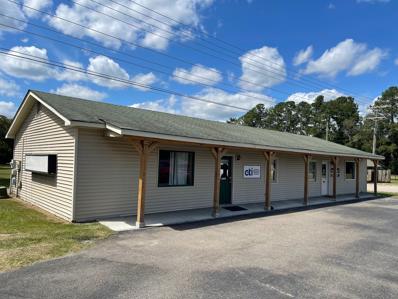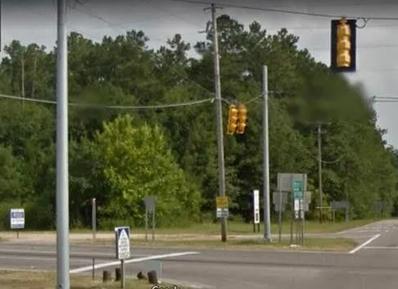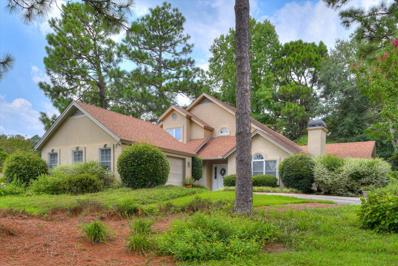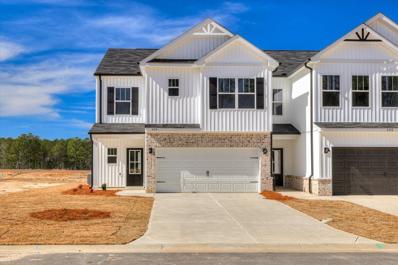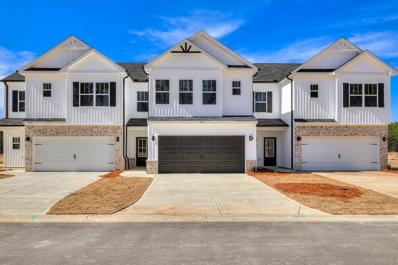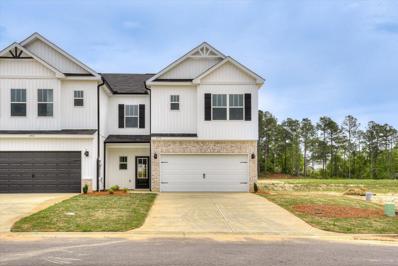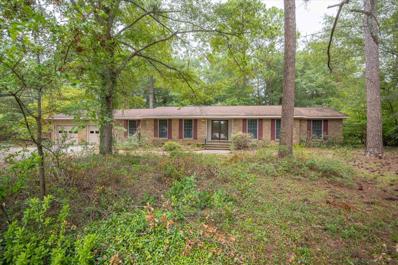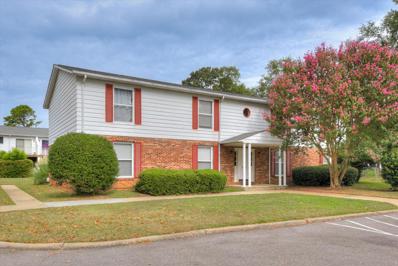Aiken SC Homes for Rent
- Type:
- Other
- Sq.Ft.:
- 320
- Status:
- Active
- Beds:
- n/a
- Lot size:
- 0.5 Acres
- Year built:
- 1989
- Baths:
- MLS#:
- 213967
ADDITIONAL INFORMATION
Discover a prime commercial opportunity on Aiken's bustling Southside at 743 Silver Bluff Road. This 0.5-acre property is perfectly positioned with 177 feet of road frontage, offering exceptional visibility and exposure to high daily traffic counts (15,000 - 21,000 VPD). Currently operating as a car wash and detail business, this versatile property features three wash bays, an office space, and ample parking. The existing structure could easily be repurposed or removed, providing a blank canvas for your vision—whether it's for a restaurant, office, or retail space. With its proximity to Woodside and nearby commercial hubs, this location presents endless potential for a savvy investor or business owner seeking to tap into the growth of Aiken's vibrant southside community. Zoned General Business (GB), city services are available, and sewer access is nearby. Seize this fantastic opportunity for future development in a highly sought-after area!
- Type:
- Office
- Sq.Ft.:
- 750
- Status:
- Active
- Beds:
- n/a
- Year built:
- 1984
- Baths:
- 2.00
- MLS#:
- 213965
ADDITIONAL INFORMATION
Small office space for lease. Suite is located on the main floor with 3 offices, 2 restrooms, and waiting area. Power utilities to be paid by tenant, water paid by Landlord. Off-street parking and sign space available at tenant's cost.
$235,000
197 Desoto Drive Aiken, SC 29803
- Type:
- Manufactured Home
- Sq.Ft.:
- 2,280
- Status:
- Active
- Beds:
- 3
- Lot size:
- 6.6 Acres
- Year built:
- 2007
- Baths:
- 3.00
- MLS#:
- 534140
ADDITIONAL INFORMATION
Looking for a potential off-grid home conveniently located near the Savannah River Site and sitting on 6.6 ACRES? Search no further! This pre-existing doublewide offers 3 Bedrooms and 3 full bathrooms. As you enter through the front door, you are greeted by a spacious family room which opens to the Den with wood stove and the main kitchen. The primary suite features: an office/study, built-in dressers and a cedar lined closet. Primary suite has double sinks, tile floors and updated walk-in shower. The second bedroom with walk-in closet has interior access to the middle bathroom and the utility room. Go through the connecting interior door to the other section that features an efficiency arrangement with a third bedroom, full bathroom and secondary kitchen. There is a separate exterior entrance to the efficiency making this suitable for house-hacking! Outside, there is a large back deck and fire pit. There is a second structure that can serve as a detached garage/workshop with a storage space above it. This remarkable property has lots of potential! Many upgrades have been completed including: new siding on home, new windows, solar panels, a well, and a large portion of the lot has been cleared. The sky is the limit with this property. Schedule your private tours now!!
- Type:
- Single Family
- Sq.Ft.:
- 1,809
- Status:
- Active
- Beds:
- 3
- Lot size:
- 0.28 Acres
- Year built:
- 2024
- Baths:
- 2.00
- MLS#:
- 534111
ADDITIONAL INFORMATION
New Construction home ''The Newborn I'' plan constructed by locally and operated Oconee Capital Home Builders. This gorgeous one-story home offers 3 bedrooms and 2 full bathrooms with an open floor plan providing ample living space. The great room has an electric fireplace and flows to the kitchen and formal dining area. The kitchen boasts granite countertops, tile backsplash, and stainless steel appliances. The owner's ensuite includes a double vanity, walk-in closet, and tiled walk-in shower. Enjoy your backyard under the spacious covered patio! The Sanctuary offers sidewalks, a large community garden, neighborhood walking trail, and streetlights. Minutes from Downtown Aiken, Bruce's Field, Hitchcock Woods, Equestrian Eventing Venues, Shopping, and Fine Dining! Please note, *OPTIONS IN HOME ARE SUBJECT TO CHANGE ANYTIME PRIOR TO COMPLETION. BUYER & BUYER AGENTS TO VERIFY SCHOOL ZONES AND SQUARE FOOTAGE. PHOTOS ARE FOR REFERENCE ONLY! FINISHES, COLORS, FEATURES SUBJECT TO CHANGE AT ANY TIME*
- Type:
- Single Family
- Sq.Ft.:
- 1,809
- Status:
- Active
- Beds:
- 3
- Lot size:
- 0.28 Acres
- Year built:
- 2024
- Baths:
- 2.00
- MLS#:
- 213929
- Subdivision:
- The Sanctuary
ADDITIONAL INFORMATION
New Construction home ''The Newborn I'' plan constructed by locally and operated Oconee Capital Home Builders. This gorgeous one-story home offers 3 bedrooms and 2 full bathrooms with an open floor plan providing ample living space. The great room has an electric fireplace and flows to the kitchen and formal dining area. The kitchen boasts granite countertops, tile backsplash, and stainless steel appliances. The owner's ensuite includes a double vanity, walk-in closet, and tiled walk-in shower. Enjoy your backyard under the spacious covered patio! The Sanctuary offers sidewalks, a large community garden, neighborhood walking trail, and streetlights. Minutes from Downtown Aiken, Bruce's Field, Hitchcock Woods, Equestrian Eventing Venues, Shopping, and Fine Dining! Please note, *OPTIONS IN HOME ARE SUBJECT TO CHANGE ANYTIME PRIOR TO COMPLETION. BUYER & BUYER AGENTS TO VERIFY SCHOOL ZONES AND SQUARE FOOTAGE. PHOTOS ARE FOR REFERENCE ONLY! FINISHES, COLORS, FEATURES SUBJECT TO CHANGE AT ANY TIME*
- Type:
- Single Family
- Sq.Ft.:
- 2,846
- Status:
- Active
- Beds:
- 3
- Lot size:
- 0.26 Acres
- Year built:
- 2017
- Baths:
- 3.00
- MLS#:
- 213920
- Subdivision:
- Woodside-reserve
ADDITIONAL INFORMATION
Quiet tranquil home best describes this well thought out home. Located in the highly sought after Enclave in The Reserve. Home sits at the end of a lagoon in the middle of the neighborhood. Spacious covered porch overlooks this peaceful view. Wonderful floor plan with primary and guest suite on main floor. Upstairs you will find office/bonus, full bath and large guest room. Large closet and plenty of walk-in attic storage. Quiet neutral scheme throughtout the home, with high-end fixtures and appliances. Home was built in 2017 as second home and has only been lived in 180 days over the last 7 years. Ready for you to customize to your tastes. Don't miss this wonderful home. In addition to the HOA fee, there is a $416/mo fee for outside water and lawn care.
- Type:
- Office
- Sq.Ft.:
- 1,250
- Status:
- Active
- Beds:
- n/a
- Year built:
- 1984
- Baths:
- 2.00
- MLS#:
- 213915
ADDITIONAL INFORMATION
AVAILABLE JAN. 1, 2025. Ideally located in the center Aiken Southside Retail and Business Corridor. Close to Wal*Mart, Kroger, Hitchcock Plaza, and professional offices. Suite A has a large reception area three large offices, work area, kitchenette, 2 bathrooms. High VPD count and excellent visibility. Lease term negotiable. Suite A is approximately 1250 sf for $1750/ mo. gross lease. There is an additional 600+- sf available with three large offices, kitchenette and bathroom available. Agent is partial owner of building.
- Type:
- Single Family
- Sq.Ft.:
- 2,974
- Status:
- Active
- Beds:
- 4
- Lot size:
- 0.75 Acres
- Year built:
- 1992
- Baths:
- 3.00
- MLS#:
- 213899
- Subdivision:
- The Vale
ADDITIONAL INFORMATION
Stately, classic Victorian home in The Vale. Wonderfully updated and MOVE IN READY. Perfectly placed on just less than an acre. A rocking chair front porch welcome you. A 2-story foyer leads into this refreshing, cheerful home. There's a spacious great room with fireplace and French doors leading to screened porch, formal dining room and office/den. The expansive kitchen includes snack bar, solid surface counter tops, custom finished cabinets, stainless appliances, pantry, home management desk, a roomy breakfast area, and French doors to back deck. A butler's pantry connects the dining room and kitchen. Separate laundry room with new sink, and cabinets. The front stairway leads you to the roomy primary bedroom with bath, and three additional bedrooms and a full bathroom. The back stairway is a private staircase to a large separate bonus room. Two-car garage with separate outside door. Long driveway allows for room to park RV or extra vehicle. The deep semi-wooded plot provides privacy. What's new 2024: Beautiful new and refinished hardwood floors, roof and gutter system, entire driveway, painted garage with resurfaced floor, interior painting, redone screen porch floor and deck, re-caulked all windows, gutter on back shed. NEW 2023: New 80 gal hot water heater. New 2022: Carpet throughout, 2021: New HVAC and duct system. BE SURE VIEW THE PHOTOS AND TOUR OF HOME.
$315,000
205 Hartwell Drive Aiken, SC 29803
- Type:
- Single Family
- Sq.Ft.:
- 1,753
- Status:
- Active
- Beds:
- 4
- Lot size:
- 0.47 Acres
- Year built:
- 1969
- Baths:
- 2.00
- MLS#:
- 534108
ADDITIONAL INFORMATION
Discover the epitome of charm and comfort in this captivating 4-bedroom, 2-bathroom brick home nestled in the highly sought-after neighborhood of Gem Lakes. Be greeted by a bright and welcoming entryway leading into a formal living area boasting a picturesque window framing the lush front yard. Transition effortlessly into the dining area and kitchen, where stainless steel appliances and a captivating statement backsplash await your culinary adventures. Unwind in the inviting living area, complete with a charming brick wood-burning fireplace, perfect for cozy gatherings and relaxed evenings. Retreat to the primary suite, a haven of tranquility boasting expansive brightness and an en suite adorned with statement tile in the shower, adding a touch of luxury to your daily routine. Each of the additional bedrooms exudes warmth and generosity, offering ample space and abundant natural light. The bathroom is a sanctuary of relaxation, featuring a tiled tub/shower combo and a spacious vanity, ensuring every pampering moment is savored. Outside, a sprawling backyard beckons, providing a canvas for endless outdoor entertainment and leisure. Enjoy al fresco dining on the patio area, perfectly suited for grilling adventures and soaking in the serene ambiance of your private space. Entire home has been completely renovated. Experience a lifestyle of comfort and timeless appeal where every detail is crafted with care and charm.
$699,900
551 Bentley Court Aiken, SC 29803
- Type:
- Single Family
- Sq.Ft.:
- 3,339
- Status:
- Active
- Beds:
- 4
- Lot size:
- 0.59 Acres
- Year built:
- 2003
- Baths:
- 5.00
- MLS#:
- 534030
ADDITIONAL INFORMATION
Stunning Golf Course Retreat: Your Dream Home Awaits! This remarkable oasis is nestled in a serene cul-de-sac, overlooking the lush 12th fairway and has 4 bedrooms, 3 full and 2 half bathrooms and a 3 seasons room with timeless style! You'll be captivated by its striking curb appeal, enhanced by meticulous landscaping that invites you in! Step through the gorgeous double entry doors into a grand foyer with stunning archways! The main level is a symphony of beauty, featuring beautiful hardwood floors that flow seamlessly throughout! The living room offers breathtaking views of the golf course, complemented by soaring vaulted ceilings and a custom Italian-designed fireplace, flanked by built-in cabinets and shelves—a perfect place to unwind! For the culinary enthusiast, the kitchen is a dream come true! With a vaulted ceiling, an expansive island with breakfast bar, and granite countertops, it's equipped with a stylish backsplash, glass-front cabinets, a smooth range top, two wall ovens, a warming drawer, refrigerator and a pantry! The adjoining breakfast room, also with a vaulted ceiling has a wet bar with a wine fridge—ideal for entertaining! Retreat to the owner's suite on the first floor, where you'll find a private sanctuary featuring hardwood floors, tray ceiling and direct access to the porch! The spa-like bathroom boasts a double sink vanity, a cozy fireplace above a jetted bathtub perfect for relaxing soaks, a huge tiled shower with dual shower heads, and an expansive walk-in closet that conveniently connects to the laundry room! This home also offers a versatile desk area, ideal for a home office space, and an in-law suite with an additional bedroom with a full bath on the main level! Upstairs, discover a loft area with a built-in desk, two guest bedrooms with ceiling fans, and a Jack/Jill bathroom—one of the bedrooms even includes a charming sitting or craft room! Half bath for guests! Sit back on either of the two fantastic decks and enjoy scenic views! The property is complete with a courtyard entry two-car garage featuring a man door for easy access on the backside, along with convenient walk-in attic access, gutters and an encapsulated crawl space! Enjoy all the amenities Cedar Creek has to offer with golf, pool, tennis, pickleball, fitness center, club house/restaurant and much more!
$699,000
225 Quiet Oak Court Aiken, SC 29803
- Type:
- Single Family
- Sq.Ft.:
- 2,622
- Status:
- Active
- Beds:
- 3
- Lot size:
- 0.43 Acres
- Year built:
- 2016
- Baths:
- 3.00
- MLS#:
- 213888
- Subdivision:
- Woodside-reserve
ADDITIONAL INFORMATION
One-level living in this spacious Polo plan on the golf course. Situated on a quiet Cul-de-sac, off of Sterling Grove Circle. Large elevated lot giving you views and nice breezes. Pride of ownership throughout home and yard surrounding it. Well-appointed primary suite with vaulted tray ceiling, large walk-in closet, split vanities, and walk-in shower. Dream kitchen with abundance of custom cabinetry, extended counter with breakfast bar, solid surface countertops, and beautiful appliances. Outdoor living on large screened porch, and open patio.
$489,000
567 Lakeside Drive Aiken, SC 29803
- Type:
- Single Family
- Sq.Ft.:
- 2,684
- Status:
- Active
- Beds:
- 4
- Lot size:
- 0.55 Acres
- Year built:
- 1990
- Baths:
- 3.00
- MLS#:
- 533950
ADDITIONAL INFORMATION
Beautiful 4 bedroom, 2.5 bath all brick two-story on 0.55 acres, in the fabulous Gem Lakes neighborhood, convenient to all south side amenities, including shopping, schools, parks, restaurants, places of worship, and more. New hardwood flooring installed April/May, 2024 in living room, dining room, & hallway. New carpeting upstairs. Permanently installed charger in garage for electric cars. Kitchen has solid surface counters, stainless steel appliances, new in 2022, including refrigerator, dishwasher, microwave, washer, & dryer. All appliances convey. New paint in foyer, hallway, stairway, and upstairs hallway. Large primary bedroom suite with door to exterior porch overlooking neighborhood. Bathroom has granite counters, separate walk-in shower, whirlpool tub, large walk-in closet, and access to large storage area. Rear of house has a beautiful, recently painted rear deck. Screened in rear porch, also. Privacy fenced back yard has three sheds, lots of room for your personally designed garden.
- Type:
- Single Family
- Sq.Ft.:
- 1,672
- Status:
- Active
- Beds:
- 4
- Lot size:
- 0.16 Acres
- Year built:
- 2016
- Baths:
- 2.00
- MLS#:
- 533938
ADDITIONAL INFORMATION
Seller is now offering 5000 in incentives! Use towards closing costs, buy downs... Talk to your lender for best use! Welcome to your new home sweet home! Once you walk in you will find an open floor plan with 4 spacious bedrooms, 2 full baths, Large primary bedroom with walk-in closet. LVP flooring throughout the main living areas. Freshly painted interior. Stainless steel refrigerator stays with the home. The great room, breakfast area and kitchen are perfect for entertaining. Sliding glass doors open to the large 14 x 14 covered porch and backyard with a beautiful white vinyl privacy fence. HVAC recently serviced August 2024. Two car garage. Move in ready! Conveniently located off Pine Log Rd and easy access to anywhere in Aiken.
- Type:
- Townhouse
- Sq.Ft.:
- 957
- Status:
- Active
- Beds:
- 2
- Lot size:
- 0.01 Acres
- Year built:
- 1970
- Baths:
- 1.00
- MLS#:
- 213857
- Subdivision:
- Other
ADDITIONAL INFORMATION
Come check out this updated condo in a great location! Close to all the good stuff you want with new LVP, granite counters, and stainless appliances! Awesome deck overlooking the courtyard is great for relaxing and catching some rays! Comes with new stackable washer/dryer and stainless fridge. This one is move-in ready for easy living with no yard work.. just chill and play video games or knit a sweater. You can also walk to Virginia Acres Park and run laps or just roll around in the grass! They have a play area for kids and pickle ball too.
ADDITIONAL INFORMATION
Picturesque, wooded 10 Acres of quietude on the Eastside of Aiken County. Out of the Hustle + Bustle of everyday life, this property is perfectly situated with easy access to Downtown or Southside Aiken. The lot is wooded, offering you the option to create a wooded retreat, clear trees for a horse farm, or explore endless possibilities. As you drive through the property, you'll find that it levels out, providing ease of access and potential building sites. It's conveniently located not far from other equestrian properties and Barnwell Golf Course. Embrace the freedom of no HOA and no restrictions (verify for yourself). Enjoy the simple pleasure of nature's beauty. There is a NEW recent Survey on record, and the property is Zoned RUD - Rural Urban Development, offering an array of possibilities. County taxes only. Create your own retreat, homestead, or farm on this tranquil land. Showings are by appointment only and must be accompanied by an agent while on the property.
$280,000
56 Granger Drive Aiken, SC 29803
- Type:
- Single Family
- Sq.Ft.:
- 1,942
- Status:
- Active
- Beds:
- 3
- Lot size:
- 0.22 Acres
- Year built:
- 2005
- Baths:
- 3.00
- MLS#:
- 533909
ADDITIONAL INFORMATION
Welcome to 56 Granger Drive, a beautifully maintained residence nestled in the serene neighborhood of South Meadows. Upon entering, you'll be greeted by a bright and airy floor plan, highlighted by gleaming hardwood floors and large windows that bathe the space in natural light. The living room is perfect for both relaxing and entertaining, featuring a cozy fireplace and elegant finishes. The kitchen boasts plenty of counter space with color matched appliances and ample cabinetry for all you storage needs. Adjacent to the kitchen is an inviting dining area with easy access to the back yard. Upstairs you will find the primary bedroom which features a tray ceiling, a comfortable amount of space, and an en-suite primary bathroom complemented with a dual vanity arrangement. Two additional well-sized bedrooms provide comfort and flexibility for family or guests. Additionally, you will also find a separate bathroom which easily caters to the guest bedroom. Step outside into the backyard onto the freshly stained wood deck where you have ample space for barbequing, hosting friends, or simply enjoying the weather. Located in a friendly and well-established community, 56 Granger Drive is just minutes away from Aiken's charming downtown area, renowned for its shops, dining, and cultural attractions. The home is also conveniently positioned near schools and parks, making it an ideal choice for families.
- Type:
- Single Family
- Sq.Ft.:
- 1,379
- Status:
- Active
- Beds:
- 3
- Lot size:
- 7.51 Acres
- Year built:
- 2024
- Baths:
- 3.00
- MLS#:
- 213846
- Subdivision:
- Cedar Meadows
ADDITIONAL INFORMATION
Must See!
- Type:
- Office
- Sq.Ft.:
- 935
- Status:
- Active
- Beds:
- n/a
- Year built:
- 1994
- Baths:
- 1.00
- MLS#:
- 213832
ADDITIONAL INFORMATION
AVAILABLE JAN. 1, 2025. Ideal south-side location for a variety of businesses. Three offices, 1 large office/conference room (open ceiling), waiting area/reception, kitchenette, bathroom. High VPD count (15,600 +/-) and excellent visibility. Min. 2 year term. Additional workshop space (approx. 2160 SF) could be made available at an additional lease rate of $3800/month and LL would need a min. of 30 days to vacate.
- Type:
- Land
- Sq.Ft.:
- n/a
- Status:
- Active
- Beds:
- n/a
- Lot size:
- 1.8 Acres
- Baths:
- MLS#:
- 533859
ADDITIONAL INFORMATION
Looking fora great c-store location, or gas station. 1.88 acres located at the entrance of SRS. This is and excellent corner lot, with great traffic counts, Zoned UD, which is great zoning. Call today for more info.
$365,000
145 Boxwood Road Aiken, SC 29803
- Type:
- Single Family
- Sq.Ft.:
- 2,195
- Status:
- Active
- Beds:
- 3
- Lot size:
- 0.25 Acres
- Year built:
- 1989
- Baths:
- 3.00
- MLS#:
- 213813
- Subdivision:
- Woodside Plantation
ADDITIONAL INFORMATION
Welcome Home to the Cottages in Woodside. This home features 3 Bedrooms, 2.5 Baths, large kitchen with breakfast area, open living and dining room with fireplace, and sunroom with skylight. Primary tucked in the back of the home on the main floor. There are two bedrooms and a bath upstairs, an office nook/study area on the landing of the stairs. Just off the living room there is a large deck area for entertaining.There is also a small patio to enjoy early morning coffee or just be one with nature in the privacy of your backyard. This home is ready for you to come home to the Cottages at Woodside. Call today for your exclusive showing. **For more information about Woodside, please go to their website at: WPPOA.com.
Open House:
Friday, 11/15 12:00-2:00PM
- Type:
- Townhouse
- Sq.Ft.:
- 1,792
- Status:
- Active
- Beds:
- 4
- Lot size:
- 0.09 Acres
- Year built:
- 2024
- Baths:
- 3.00
- MLS#:
- 533811
ADDITIONAL INFORMATION
Builder is offering 10,000 in builder's incentives (subject to change at anytime)! Welcome home to your beautiful low maintenance Riverdale townhome! Energy efficient, featuring large family room with luxury vinyl plank wood look flooring in main living area that has great flow to an eat-in kitchen, perfect for entertaining. Granite countertops, Whirlpool Silverline appliances, 8 inch stainless sink in kitchen. Owner's suite is upstairs, with walk-in closet, standing shower, framed mirror, and oil rubbed bronze fixtures. Three additional spacious bedrooms up, additional bath with granite countertops. Pricing is subject to change without notice. Home is at 59% completion, estimated completion is late December. ***Photos are of like home***
Open House:
Friday, 11/15 12:00-2:00PM
- Type:
- Townhouse
- Sq.Ft.:
- 1,760
- Status:
- Active
- Beds:
- 3
- Lot size:
- 0.07 Acres
- Year built:
- 2024
- Baths:
- 3.00
- MLS#:
- 533810
ADDITIONAL INFORMATION
Builder is offering 10,000 in builder's incentives (subject to change at anytime)! Welcome home to your beautiful low maintenance Riverdale townhome! Energy efficient, featuring large family room with luxury vinyl plank wood look flooring in main living area that has great flow to an eat-in kitchen, perfect for entertaining. Granite countertops, Whirlpool Silverline appliances, 8 inch stainless sink in kitchen. Owner's suite is upstairs, with walk-in closet, standing shower, framed mirror, and oil rubbed bronze fixtures. Two additional spacious bedrooms, additional bath with granite countertops. Pricing is subject to change without notice. Home is at 59% completion, estimated completion is late December. ***Photos are of like home***
Open House:
Friday, 11/15 12:00-2:00PM
- Type:
- Townhouse
- Sq.Ft.:
- 1,787
- Status:
- Active
- Beds:
- 3
- Lot size:
- 0.09 Acres
- Year built:
- 2024
- Baths:
- 3.00
- MLS#:
- 533809
ADDITIONAL INFORMATION
Builder is offering 10,000 in builder's incentives (subject to change at anytime)! Welcome home to your beautiful low maintenance Riverdale townhome! Energy efficient, featuring large family room with luxury vinyl plank wood look flooring in main living area that has great flow to an eat-in kitchen, perfect for entertaining. Granite countertops, Whirlpool Silverline appliances, 8 inch stainless sink in kitchen. Owner's suite is upstairs, with walk-in closet, standing shower, framed mirror, and oil rubbed bronze fixtures. Two additional spacious bedrooms, additional bath with granite countertops. Pricing is subject to change without notice. Home is at 59% completed, estimated completion is late December. ***Photos of like home***
$275,000
1708 Pine Log Road Aiken, SC 29803
- Type:
- Single Family
- Sq.Ft.:
- 1,914
- Status:
- Active
- Beds:
- 3
- Lot size:
- 0.54 Acres
- Year built:
- 1978
- Baths:
- 2.00
- MLS#:
- 213776
- Subdivision:
- Houndslake
ADDITIONAL INFORMATION
Looking for a lovely, affordable home in the heart of Aiken? Look no further than this beautifully maintained brick ranch on the south side of Aiken. Hardwood and ceramic tile floors, large spacious rooms, and a fantastic kitchen/family area await you- it is a must see! This property is being sold out of an estate, and also being sold ''As Is''. However, you will be amazed at how it has been updated, maintained and spacious. Situated within the City of Aiken limits, this home is close to all of the shopping amenities, medical needs, and recreational opportunities you could ask for. Nothing else can be said except Welcome Home!
$124,900
1030 Carriage Drive Aiken, SC 29803
- Type:
- Townhouse
- Sq.Ft.:
- 957
- Status:
- Active
- Beds:
- 2
- Lot size:
- 0.01 Acres
- Year built:
- 1970
- Baths:
- 1.00
- MLS#:
- 533775
ADDITIONAL INFORMATION
Come check out this updated condo in a great location! Close to all the good stuff you want with new LVP, granite counters, and stainless appliances! Awesome deck overlooking the courtyard is great for relaxing and catching some rays! Comes with new stackable washer/dryer and stainless fridge. This one is move-in ready for easy living with no yard work.. just chill and play video games or knit a sweater :-) You can also walk to Virginia Acres Park and run laps or just roll around in the grass! They have a play area for kids and pickle ball too.

The data relating to real estate for sale on this web-site comes in part from the Internet Data Exchange Program of the Aiken Board of Realtors. The Aiken Board of Realtors deems information reliable but not guaranteed. Copyright 2024 Aiken Board of REALTORS. All rights reserved.

The data relating to real estate for sale on this web site comes in part from the Broker Reciprocity Program of G.A.A.R. - MLS . Real estate listings held by brokerage firms other than Xome are marked with the Broker Reciprocity logo and detailed information about them includes the name of the listing brokers. Copyright 2024 Greater Augusta Association of Realtors MLS. All rights reserved.
Aiken Real Estate
The median home value in Aiken, SC is $214,700. This is higher than the county median home value of $180,800. The national median home value is $338,100. The average price of homes sold in Aiken, SC is $214,700. Approximately 59.95% of Aiken homes are owned, compared to 29.05% rented, while 11% are vacant. Aiken real estate listings include condos, townhomes, and single family homes for sale. Commercial properties are also available. If you see a property you’re interested in, contact a Aiken real estate agent to arrange a tour today!
Aiken, South Carolina 29803 has a population of 31,516. Aiken 29803 is more family-centric than the surrounding county with 26.18% of the households containing married families with children. The county average for households married with children is 25.73%.
The median household income in Aiken, South Carolina 29803 is $58,125. The median household income for the surrounding county is $57,572 compared to the national median of $69,021. The median age of people living in Aiken 29803 is 46.6 years.
Aiken Weather
The average high temperature in July is 92.1 degrees, with an average low temperature in January of 34.1 degrees. The average rainfall is approximately 47.7 inches per year, with 0.6 inches of snow per year.
