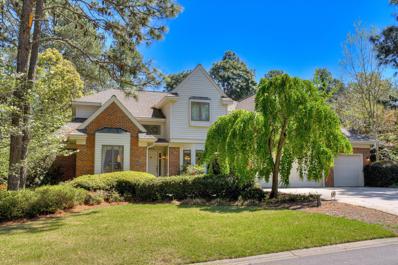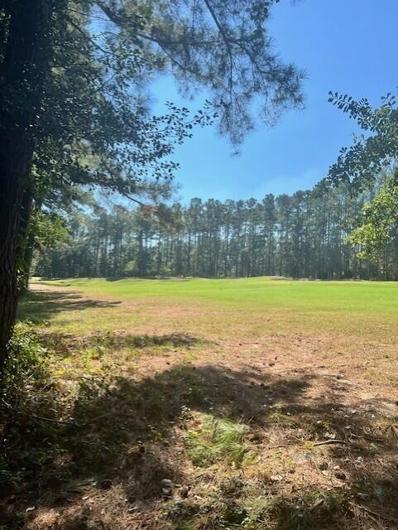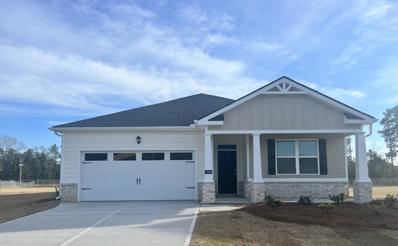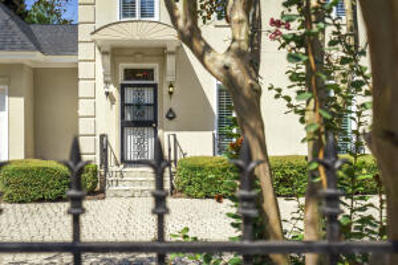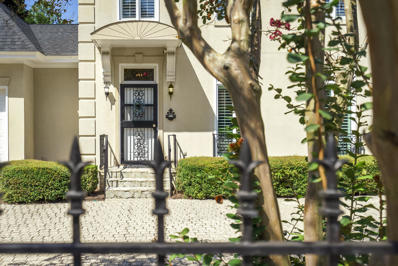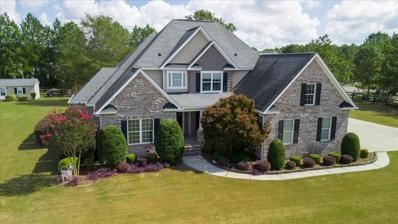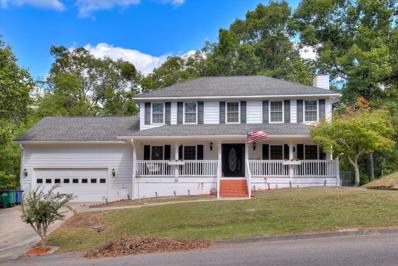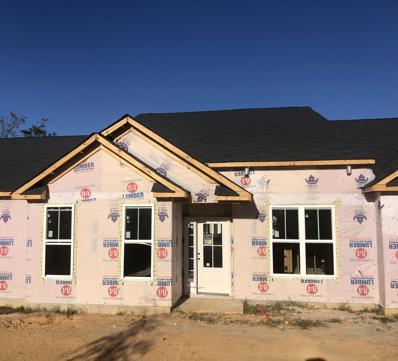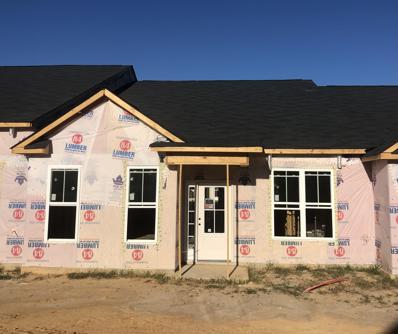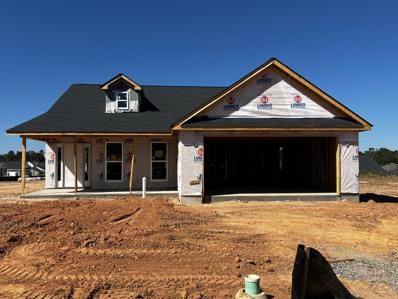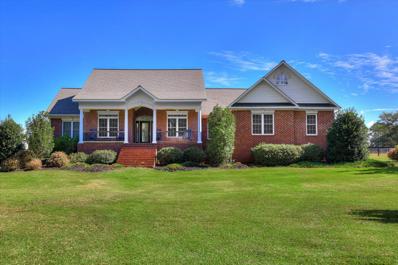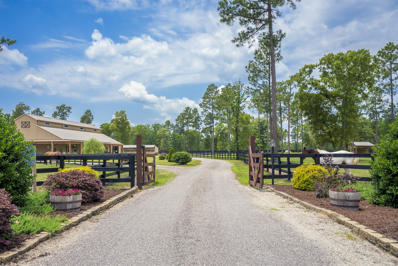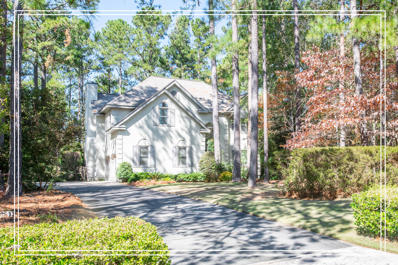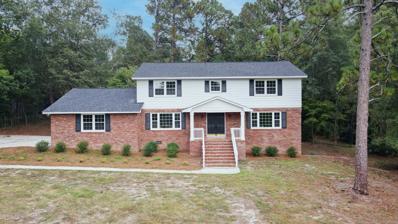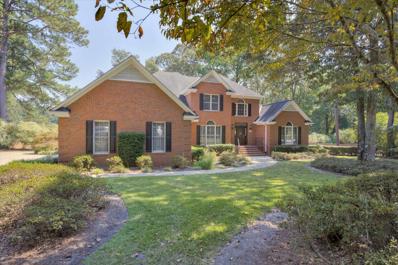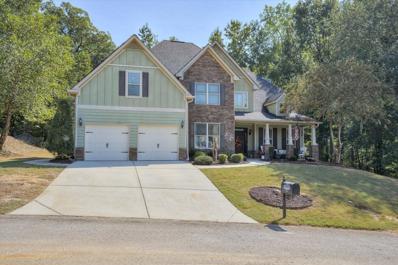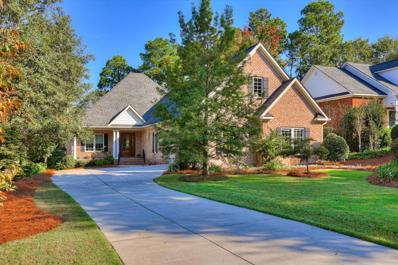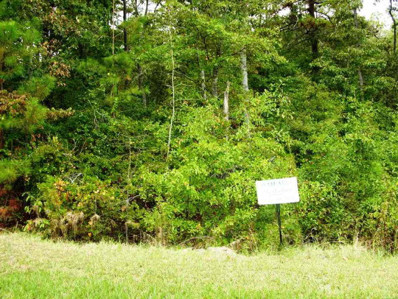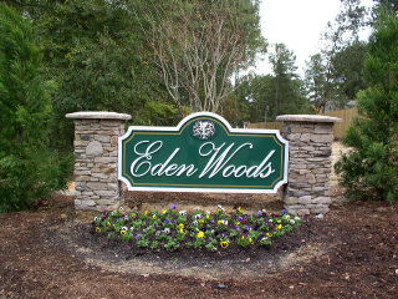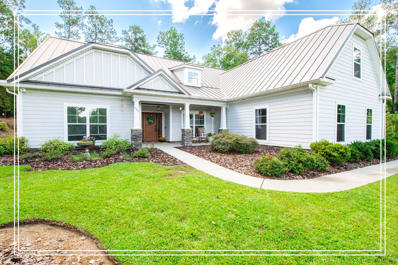Aiken SC Homes for Rent
$499,000
205 Red Oak Lane Aiken, SC 29803
- Type:
- Single Family
- Sq.Ft.:
- 3,125
- Status:
- Active
- Beds:
- 4
- Lot size:
- 0.46 Acres
- Year built:
- 1988
- Baths:
- 3.00
- MLS#:
- 211212
- Subdivision:
- Woodside Plantation
ADDITIONAL INFORMATION
EXCLUSIVE GATED COMMUNITY. This spacious brick home offers 4 BR/2.5 BATH's, easy flowing floor plan and abundant natural light. Perfect for entertaining! Offers rare & highly sought-after 3-CAR GARAGE! CATHEDRAL CEILING in living room. Foyer opens to gracious dining room and STUDY/DEN. Kitchen with center island opens to sunny casual dining bay, deck, & lush back yard. OWNER ENSUITE is conveniently located on the main level featuring sitting area and private bath with large, renovated, walk-in shower. BALCONY LEVEL boasts three gracious guest bedrooms and full bath featuring a separate area, with dual vanities. SURROUNDED BY EXQUISITE LANDSCAPING. Beautiful, established specimen trees enhance the home and create privacy all around the perimeter of the lot. OPTIONAL CLUB MEMBERSHIP to Woodside and/or The Reserve offering world class golf, dining, swimming, tennis/pickleball and event facilities. The communities' paved picturesque walking trails, nature trails, community parks and lakes are open and ACCESSABLE TO ALL WOODSIDE RESIDENTS.
- Type:
- Single Family
- Sq.Ft.:
- 2,200
- Status:
- Active
- Beds:
- 4
- Lot size:
- 0.36 Acres
- Year built:
- 1994
- Baths:
- 3.00
- MLS#:
- 534608
ADDITIONAL INFORMATION
Come home to 1192 Willow Woods, a charming cape cod in the picturesque neighborhood of Willow Woods. Covered Southern-style front porch welcomes family, friends and visitors to this lovely 3+ bedroom, 2 1/2 bath home. The dining room & eat-in kitchen is highlighted by a vaulted tongue and groove ceiling and beautiful large arched window. The lg. screened-in porch is the perfect spot to entertain and enjoy the view overlooking the neighboring horse farm. Located on the first floor, the Owner's suite features a walk-in closet, double sink vanity, glass shower and a jetted soaking tub. Hardwood floors and a gas fireplace downstairs. The extra room serves as a 4th bedroom with it's own access staircase and is perfect for house guests, office space or flex space. Additionally upstairs, there are two bedrooms & a bathroom. The large backyard is fully fenced with privacy fencing. Other attributes to this home include: New HVAC unit, 2 car garage with additional concrete parking area on the side of the home. Close to town but with no city taxes. 3D Walk-thru & video tours available. Neighborhood amenities include a pond, park, walking trails and is conveniently located near the Southside, Downtown & the horse district. #aiken #southside #willowwoods
- Type:
- Land
- Sq.Ft.:
- n/a
- Status:
- Active
- Beds:
- n/a
- Lot size:
- 0.7 Acres
- Baths:
- MLS#:
- 214175
- Subdivision:
- Cedar Creek
ADDITIONAL INFORMATION
Beautifully treed golf course home site with spectacular view down the 7th fairway. It's gentle slope is suitable for constructing a variety of home styles. Privacy and fantastic golf views. Close proximity to the golf club house, Pub restaurant, community center, pool, walking trails, pickle ball and tennis courts, Close to Banks Mill entrance for quick trip to town, restaurants, groceries, entertainment. Homesite is next to cul-de-sac for lots of privacy, Close proximity to the golf club house, community center, pool and tennis courts,
$389,000
2143 Huron Drive Aiken, SC 29803
- Type:
- Single Family
- Sq.Ft.:
- 2,646
- Status:
- Active
- Beds:
- 5
- Lot size:
- 0.62 Acres
- Year built:
- 1974
- Baths:
- 3.00
- MLS#:
- 214174
- Subdivision:
- Gem Lakes
ADDITIONAL INFORMATION
This beautiful two-story brick home is back on the market! Nestled on a large corner lot in the lovely Gem Lakes Subdivision, this home boasts 4 bedrooms, 2.5 bathrooms with 2646 square feet of living space. A two-car garage, back deck, fenced in back yard (2021, and closed in carport as a new screen in porch/recreational room, this property is perfect to raise your family in as well as entertain. The open floor plan for the kitchen and dining area, with a living room and den gives it that elegant but homey feeling! The current owners closed off the formal dining room for a 5th bedroom by adding french doors. Hardwood flooring throughout the kitchen, dining, and living room along with a kitchen sporting granite counter tops, backsplash, range, built-in microwave, dishwasher, refrigerator and a large island. Roof and HVAC were replaced in 2017. Enjoy the Gem Lakes Pavilion, swimming lake, fishing dock, walking trails, plus basketball, tennis & pickleball courts. Great location for easy access to shopping, restaurants and more! This property is a must-see!
$328,705
3146 Fancy Trail Aiken, SC 29803
- Type:
- Single Family
- Sq.Ft.:
- 1,774
- Status:
- Active
- Beds:
- 4
- Lot size:
- 0.39 Acres
- Year built:
- 2024
- Baths:
- 2.00
- MLS#:
- 534569
ADDITIONAL INFORMATION
UNDER CONSTRUCTION....Beautiful and functional ranch design with a spacious family room that expands to a casual dining area. There is plenty of room for everyone to gather round the open island kitchen. The private bedroom suite features dual vanities, separate shower and luxurious garden tub. Secondary bedrooms offer oversized closets for extra storage. And you will never be too far from home with Home Is Connected.® Your new home is built with an industry leading suite of smart home products that keep you connected with the people and place you value most. Photos used for illustrative purposes and do not depict actual home.
$650,000
Address not provided Aiken, SC 29803
- Type:
- Single Family
- Sq.Ft.:
- 3,252
- Status:
- Active
- Beds:
- 3
- Lot size:
- 0.25 Acres
- Year built:
- 1992
- Baths:
- 4.00
- MLS#:
- 24025774
ADDITIONAL INFORMATION
This elegant home with stunning finishes is nestled privately on coveted Charles Towne Place, a cul-de-sac street centrally located within Woodside, Aiken, SC's premier gated golf course and country club community. This luxurious home has a European feel, fine details and wonderful living spaces inside and out. Arrive home to a generous parking court and a front entry with an exquisite 'New Orleans' style iron door. Walk inside to find high ceilings, beautiful proportions, extraordinary moldings & a sophisticated interior design. The formal entry enjoys marble tile floors and a living room with gracious scale, featuring a central wood burning fireplace, dentil crown molding, handsome wood floors & light streaming in from the front, custom floor-to-ceiling windows with transom lightsabove. Just beyond the living room is the most charming library with a wet bar, built-in cabinetry & a lovely wallpaper accenting the room's back wall.The superbly updated kitchen has marble-look granite counters, matte glass tile backsplash and custom cabinetry. The cook in the family will appreciate the deep, stainless steel French Country sink and Smart-enabled/Lux GE Cafe appliances with handsome copper accents, including a 5-burner gas 'island' cooktop, dishwasher, convection/wall oven, microwave and French Door refrigerator w/pull-out freezer drawers and built-in Keurig Coffee dispenser & more!
- Type:
- Single Family
- Sq.Ft.:
- 3,252
- Status:
- Active
- Beds:
- 3
- Lot size:
- 0.25 Acres
- Year built:
- 1992
- Baths:
- 4.00
- MLS#:
- 214164
- Subdivision:
- Woodside Plantation
ADDITIONAL INFORMATION
This elegant home with stunning finishes is nestled privately on coveted Charles Towne Place, a cul-de-sac street centrally located within Woodside, Aiken, SC's premier gated golf course and country club community. This luxurious home has a European feel, fine details and wonderful living spaces inside and out. Arrive home to a generous parking court and a front entry with an exquisite 'New Orleans' style iron door. Walk inside to find high ceilings, beautiful proportions, extraordinary moldings & a sophisticated interior design. The formal entry enjoys marble tile floors and a living room with gracious scale, featuring a central wood burning fireplace, dentil crown molding, handsome wood floors & light streaming in from the front, custom floor-to-ceiling windows with transom lights above. Just beyond the living room is the most charming library with a wet bar, built-in cabinetry & a lovely wallpaper accenting the room's back wall. As you approach the dining room, you will discover a chic, wallpapered powder room across from a superbly updated kitchen with marble-look granite counters, matte glass tile backsplash and custom cabinetry. The cook in the family will appreciate the deep, stainless steel French Country sink and Smart-enabled/Lux GE Cafe appliances with handsome brushed bronze accents, including a 5-burner gas 'island' cooktop, dishwasher, convection/wall oven, microwave and French Door refrigerator with pull-out freezer drawers and built-in Keurig Coffee dispenser. Beyond the kitchen is a sunny breakfast room with doors to step out and enjoy morning coffee on the 'Chattahoochee' stone terrace and views to the woodlands beyond. An inviting dining room is perfect for your round or rectangular table and an adjoining sunroom offers another lovely transition to the exterior terrace. You will appreciate the low maintenance exterior garden rooms and the newly fenced backyard and side lawn. Back inside, you will find the main floor bedroom wing is quite flexible to your needs. A main floor primary bedroom currently lives as a spacious handsome den/study painted in Hunter Green from baseboard to crown molding. This bedroom suite has a generous walk-in closet and full bath with walk-in bath/shower. A hallway with 3 good-sized closets, one a cedar closet, leads to a second bedroom suite on the main floor. The front staircase takes you upstairs to a private, second level primary suite featuring a sitting area, 2 walk-in closets and a gorgeous bath with two vanities, a Jacuzzi tub and a new, serene blue tile shower. A finished room at the top of the stairs could accommodate a nursery, home office, gym or craft room. Storage is abundant throughout this home with built-in cabinetry, generous closets and walk-in attic space. You will find a good-sized laundry room with a walk-in pantry closet on the main floor conveniently located between the kitchen and interior garage access. Functional details include a 2019 Roof; Two 2020 installed HVACs; high speed internet; Natural Gas & termite contract. You can choose to join Woodside Country Club or The Reserve Club and enjoy social gatherings, fine dining, golf, tennis, pickle ball & more. Essential shopping is just minutes away through Woodside's East Gate and Aiken's downtown, arts & equestrian venues are within a short drive. If you are looking for an elegant home with exceptional livability in a beautiful, park-like gated community, then you will find yourself right at home at 116 Charles Towne Place. Call for your appointment today!
$515,000
Address not provided Aiken, SC 29803
- Type:
- Single Family
- Sq.Ft.:
- 2,616
- Status:
- Active
- Beds:
- 3
- Lot size:
- 0.21 Acres
- Year built:
- 2010
- Baths:
- 3.00
- MLS#:
- 24025769
ADDITIONAL INFORMATION
Elegant, easy maintenance living can be yours at 221 Pinckney Place in Colleton Park, a convenient southside neighborhood close to the Village at Woodside's restaurants, green & coming soon a Publix Greenwise grocery! This wonderful cottage-style home with has gracious covered porches that add to the charm. You will appreciate the open floor plan that is designed to maximize natural light as well as this home's nice moldings, hardwood floors and 10' ceilings in the den, dining and living rooms. Chefs will love the kitchen with custom cabinetry, pantry, granite counters and stainless appliances. The main floor primary suite also features 10-foot ceilings! Upstairs you will find 2 generously sized guest bedrooms, a shared guest bathroom, and walk-in attic storage. The upstairs landing is
- Type:
- Single Family
- Sq.Ft.:
- 3,253
- Status:
- Active
- Beds:
- 4
- Lot size:
- 2.08 Acres
- Year built:
- 2012
- Baths:
- 4.00
- MLS#:
- 214151
- Subdivision:
- Hollow Creek
ADDITIONAL INFORMATION
This exquisite home features elegant hardwood floors coupled with vaulted ceilings, creating an airy, sophisticated ambiance, and creating a warm yet grand atmosphere. With great attention to detail, this magnificent home includes a full master suite, a second story guest master suite, and a 220V exterior plug-in perfect for electric cars and mobile generators which keeps power on in case of emergencies. Situated on 2 acres of pristine land, the property offers both privacy and serene natural beauty. Located in an exclusive equestrian community, it caters to those with a passion for horses and a refined lifestyle. The home combines luxury and tranquility, offering a perfect retreat in a coveted setting.
- Type:
- Single Family
- Sq.Ft.:
- 2,202
- Status:
- Active
- Beds:
- 4
- Lot size:
- 0.27 Acres
- Year built:
- 1989
- Baths:
- 3.00
- MLS#:
- 214142
- Subdivision:
- Hickory Ridge
ADDITIONAL INFORMATION
Move-in ready, 4/2.5 home with lovely front porch. Hardwood throughout the main living areas, fireplace, formal and informal dining rooms. The 4th bedroom is above the garage and has it's own living room area. Great screened porch so you can enjoy the fall weather. This home also features a inground swimming pool. No storm damage!!
$353,900
8112 Snelling Drive Aiken, SC 29803
- Type:
- Single Family
- Sq.Ft.:
- 2,223
- Status:
- Active
- Beds:
- 4
- Lot size:
- 0.21 Acres
- Year built:
- 2024
- Baths:
- 3.00
- MLS#:
- 534529
ADDITIONAL INFORMATION
Welcome to the epitome of luxury living in Summerton Village. The moment you step inside the Greyson-4 E.L, the inviting foyer sets the stage for a bright and airy living experience creating a warm and welcoming ambience. The generous great room has a cozy gas fireplace and opens up to the kitchen and dining area. A large island in the kitchen with a ceramic farmhouse sink and pendant lighting, overlooks the great room and is great for entertaining guests or just living everyday life. The kitchen features beautiful granite counter tops, full tile backsplash, pantry and energy efficient stainless-steel appliances. There is a nice size power pantry plumbed for a second refrigerator and tons of storage. 1/2 bath with quartz counter tops and framed mirror for your guest. The dining area has a trey ceiling and lots of windows providing an abundance of natural light overlooking your fully fenced private backyard giving you a wonderful dining experience. This entire living area has Evacore, waterproof click flooring that looks like hardwood. Just outside the main living space is a covered back porch and patio measuring 16'-2'' x 10'-5''providing some great outdoor living and entertaining space. In the evening; retreat to your well-appointed primary suite with Trey ceiling and large walk-in closet. The ensuite bath is spa like and features gorgeous quartz counter tops, framed mirrors, separate walk-in shower, soaking tub, water closet, linen closet and luxury vinyl tile flooring. There are 3 other generous size bedrooms in this home. Bedroom # 2 has a walk-in closet. The spare bathroom features dual vanities, quartz counter tops, shower/tub combo and LVT flooring. Other features of this home include a Smart Home Security System, Gas tankless hot water heater, sprinkler system, and Cat 6 wiring throughout. This lovely community features; sidewalks, resort style pool, pavilion and streetlights. No city taxes, great location, convenient to everything! Model home is open daily! 625-SV-7009-00
$251,900
833 Montclair Point Aiken, SC 29803
- Type:
- Townhouse
- Sq.Ft.:
- 1,506
- Status:
- Active
- Beds:
- 2
- Year built:
- 2024
- Baths:
- 2.00
- MLS#:
- 534516
ADDITIONAL INFORMATION
Welcome to Danbrooke Village - Aiken's newest luxury townhome community. This unique townhome, the Belton, includes granite counter tops in the kitchen with a full tile backsplash, and additional seating available at the kitchen island/peninsula. Soft close cabinets and drawers extend the life of the fixture. Cultured marble counter tops in the bathrooms accented with framed mirrors, Evacore waterproof click flooring and trim molding throughout the living areas make this home desirable. Luxury vinyl tile covers the floors of the laundry room and bathrooms. The open concept spaces allow for creativity of design. The attached single car garage allows for additional storage spacing inside, and above in the partially floored attic. This home is constructed with green advantage building materials; and incorporates energy efficient appliances. It is equipped with a smart security system and Structured Wiring System Using CAT6 & RG6 Wiring . Located just 10 minutes from historic downtown Aiken, S.C., Danbrooke Village offers the perfect location for dining, shopping, parks, schools and only fifteen minutes to SRS. A variety of floor plans offers the opportunity to live the lifestyle you have been searching for. A community park to enjoy, no yard maintenance, and low HOA fees are unique to this community and the confidence of knowing your home was constructed by a local builder with a reputation of excellence, Bill Beazley Homes, makes Danbrooke Village the place to call home. Builder is offering a 7,000 incentive that can be used towards closing costs, upgrades, or to buy down the interest rate. 625-DV-7009-00
$247,900
827 Montclair Point Aiken, SC 29803
- Type:
- Townhouse
- Sq.Ft.:
- 1,464
- Status:
- Active
- Beds:
- 2
- Year built:
- 2024
- Baths:
- 2.00
- MLS#:
- 534515
ADDITIONAL INFORMATION
Welcome to Danbrooke Village! This unique townhome, the Greer, includes granite counter tops in the kitchen with a full tile backsplash, and additional seating available at the kitchen island/peninsula. Soft close cabinets and drawers extend the life of the fixture. Cultured marble counter tops in the bathrooms accented with framed mirrors, Evacore waterproof click flooring and trim molding throughout the living areas make this home desirable. Luxury vinyl tile covers the floors of the laundry room and bathrooms. The open concept spaces allow for creativity of design. The attached single car garage allows for additional storage spacing inside, and above in the partially floored attic. This home is constructed with green advantage building materials; and incorporates energy efficient appliances. It is equipped with a smart security system and Structured Wiring System Using CAT6 & RG6 Wiring . Located just 10 minutes from historic downtown Aiken, S.C., Danbrooke Village offers the perfect location for dining, shopping, parks, schools and only fifteen minutes to SRS. A variety of floor plans offers the opportunity to live the lifestyle you have been searching for. A community park to enjoy, no yard maintenance, and low HOA fees are unique to this community and the confidence of knowing your home was constructed by a local builder with a reputation of excellence, Bill Beazley Homes, makes Danbrooke Village the place to call home. 625-DV-7009-00
$346,900
8091 Snelling Drive Aiken, SC 29803
- Type:
- Single Family
- Sq.Ft.:
- 2,046
- Status:
- Active
- Beds:
- 4
- Lot size:
- 0.24 Acres
- Year built:
- 2024
- Baths:
- 2.00
- MLS#:
- 534511
ADDITIONAL INFORMATION
Welcome to the epitome of luxury living in Summerton Village. The Wynstone-5, a ranch easy living home designed to elevate comfort and style to new heights. Imagine a home where every detail is meticulously crafted to cater to your every need, where spacious interiors and exquisite finishes create a haven of tranquility and sophistication, tailored to meet the discerning tastes of homeowners seeking the perfect blend of functionality and elegance. Step into the expansive great room and immerse yourself in luxury living at its finest. The gas log fireplace sets a cozy ambiance, perfect for unwinding after a busy day at work. The open concept layout seamlessly connects the living, dining, and kitchen areas, creating a harmonious flow that is ideal for both relaxation and entertainment. Prepare to be dazzled by the awe-inspiring kitchen, featuring an island with granite countertops, soft-close drawers, a ceramic farmhouse sink, and a walk-in pantry, this kitchen is a chef's delight. The stainless steel energy-efficient appliances add a touch of modernity, making meal preparation a breeze. Retreat to the large primary bedroom, where a tray ceiling and a spacious walk-in closet await. The en suite bath is a sanctuary of relaxation, boasting a separate walk-in shower, a soaking tub, dual vanities with quartz countertops, a linen closet, and luxury vinyl tile flooring. Every detail is designed to pamper and rejuvenate, offering the ultimate in comfort and style. A power pantry is a game-changer for most homeowners . By implementing smart organization solutions, maximizing space with a second refrigerator, you can transform your space into a hub of efficiency and productivity. Step outside onto the large covered back porch and immerse yourself in the tranquility of nature. Whether sipping your morning coffee or hosting a small gathering under the stars, this outdoor sanctuary offers a peaceful retreat from the hustle and bustle of daily life. 625-SV-7009-00
- Type:
- Single Family
- Sq.Ft.:
- 2,936
- Status:
- Active
- Beds:
- 4
- Lot size:
- 4 Acres
- Year built:
- 2008
- Baths:
- 4.00
- MLS#:
- 214130
ADDITIONAL INFORMATION
Moore's Manor. Embrace country living at its best! Welcome to 155 Hunting Hills Drive, an inviting sporting property on 4 acres in Aiken SC's popular Hunting Hills neighborhood where residents can ride their horses, walk their dogs and take healthy hikes. This lovely estate property is located on a private cul-de-sac that offers residents the peace and quiet of country living within minutes of the esteemed 'Village at Woodside': an exceptional community where you can live, work, eat and play within steps of your front door. There are several tasty eateries tucked into this little oasis — The Village Cafe (farm to table); an Asian-Fusion cafe and an authentic Italian bistro. The salon and spa welcomes clients to enjoy its therapeutic and feel good services; there are bocce courts, local retail and a fitness center as well. This recently updated, 2008 custom built, two-story brick home is impeccably crafted and features a beautiful light-filled open concept floor plan and vaulted ceilings. The chef's kitchen features stainless appliances, granite countertops, ample storage with a breakfast bar and wine cooler and convenient island with second sink, power and more storage. Boasting 4 bedrooms and 4 baths, the large main-level primary suite overlooks the pool area and hot tub. There is a gracious formal dining room and expansive kitchen as well as great room with soaring ceilings and fireplace. Step out the great room door onto the covered rear patio where the welcoming, fenced in-ground pool offers a serene ambiance for relaxation and outdoor entertaining. A 336 sq ft pool house with window AC/Heat and full kitchen provides a practical catering space to support outdoor parties. The 1,512 sq ft multipurpose workshop has two 12 ft roll-up doors as well as Efficiency Apartment with kitchen and bathroom. Horse amenities include a 10 x 12 run-in shed, and 2 fenced grass paddocks approximately 3 acres in size. Don't wait to preview this property. See Documents for details of home. Hot tub may convey - contact listing agent for details. The Lyft in workshop will not convey. If Square Footage, Schools, or Acreage are important, the buyer(s) to verify. Call agent to schedule. 24 hour notice is appreciated .
- Type:
- Single Family
- Sq.Ft.:
- 1,500
- Status:
- Active
- Beds:
- 2
- Lot size:
- 11.11 Acres
- Year built:
- 2020
- Baths:
- 2.00
- MLS#:
- 211942
- Subdivision:
- Paddocks
ADDITIONAL INFORMATION
Shadey Hill Farm. Stop searching for the perfect equestrian property in Aiken, SC, the Sporting Capital of the Southeast, where southern charm meets equestrian sport. This masterfully designed, meticulously built horse farm on 11.109 acres in Aiken's popular Southside equestrian neighborhood, The Paddocks (next door to Three Runs Plantation), is convenient to multiple grocery stores, restaurants and shopping ranging from Publix and Lowes to Target, Walgreens, Tractor Supply and Walmart. The Paddocks features pleasant riding and walking trails and a community riding arena which is suitable for all disciplines: Hunter/jumper, dressage, eventing, working equitation etc. The property has extensive landscaping. The smaller barn is an extremely practical custom-built (2020) steel frame 4 matted stall, 21' wide center-aisle barndominiom with individual run outs with gravel base and fans, tack room (AC window unit) and wash stall with hot and cold water. The main barn has room for hay and bedding storage, and to house the owners large truck and trailer. There is a separate bay large enough for an RV with 50 amp hookup, which is presently being used as a workshop. The 2022 shed row barn has 5 matted stalls with fans and storage area (possible 6th stall.) Two of the stalls have attached run-outs; they are also matted with fans. There is a recent 100 x 200 ft irrigated, fenced GGT footing riding arena and multiple cross fenced grass pastures of varying sizes including a level grass jump field. The owners apartment is a premium quality, 2 bed/2 bath with gracious light filled open floor plan. The designer kitchen features superior appliances including dishwasher; custom cabinetry and center island with snack bar. There's also a mudroom with laundry, and full bath. The oversized primary bedroom has a walk-in closet and spa like bath with double vanity and no step shower. The upstairs guest bedroom and separate flex-room/office may be accessed by a spiral staircase from the living room or a private staircase leading into the barn. The upstairs suite lends itself to a working student or long term seasonal visitor who may bring horses. Enjoy the life! Relax and sip coffee on the covered porch with overhead fans to keep you comfortable, and gaze upon your happy horses! If Square Footage, Schools, or Acreage are important, the buyer(s) to verify. Call agent to schedule. 24 hour notice is appreciated.
$459,900
2338 Club Drive Aiken, SC 29803
- Type:
- Single Family
- Sq.Ft.:
- 2,590
- Status:
- Active
- Beds:
- 4
- Lot size:
- 0.59 Acres
- Year built:
- 1993
- Baths:
- 3.00
- MLS#:
- 534498
ADDITIONAL INFORMATION
Welcome to this stately 3-bedroom plus flex room, and office with 2.5-bathroom home nestled in the highly-sought Cedar Creek community, set on over half an acre of beautifully landscaped grounds! This property boasts a side-entry 2-car garage plus additional parking space, adding to its wonderful curb appeal! As you step inside, you are greeted by a 2-story foyer that sets the tone for this inviting home! The main level features elegant hardwood floors and crown molding throughout, adding a touch of sophistication to every room! Through the narrow glass French doors, you're greeted by the kitchen, complete with granite countertops, a breakfast bar, stylish backsplash, a ceiling fan, and appliances including a dishwasher and built-in microwave! Enjoy casual meals in the cozy breakfast area! The living room is a perfect place to relax, featuring a ceiling fan and a cozy fireplace, with a door leading out to a generous back deck—ideal for entertaining or relaxing! The dining room, adorned with a chair rail and glass French doors, seamlessly flows into the formal sitting room, filled with natural light from the many windows! A convenient half bath with tile floor is located on the main level, perfect for guests! Upstairs, discover a versatile loft area overlooking the foyer, providing extra space for a home office or reading nook! The owner's suite features a vaulted ceiling with a fan and a luxurious bathroom equipped with a double sink granite vanity, framed mirrors, tile floor, and a large walk-in tiled shower! Three additional bedrooms, all with ceiling fans, sharing a full bathroom that includes granite counters and a thoughtful layout with tub/shower and commode separated by a door! A laundry room with a utility sink and extra storage completes the upper level! Step outside into your privacy-fenced backyard, where you will find a screened porch with ceiling fan and a large deck, perfect for outdoor dining or simply enjoying the views of the full garden! This home truly offers a perfect blend of comfort, style, and functionality! Don't miss the chance to make this Cedar Creek gem your own! Schedule a viewing today!
- Type:
- Single Family
- Sq.Ft.:
- 2,830
- Status:
- Active
- Beds:
- 5
- Lot size:
- 0.54 Acres
- Year built:
- 1971
- Baths:
- 4.00
- MLS#:
- 534487
ADDITIONAL INFORMATION
Nestled in a highly sought-after and established neighborhood, this beautifully updated split-level home boasts 5 bedrooms, 4.5 bathrooms with exceptional features throughout. As you ascend the stairs to the welcoming double-door entry, you're greeted by a bright formal living area with picturesque views of the front yard. This inviting space seamlessly leads into the expansive family room, where a charming wood-burning brick fireplace serves as the focal point. Flowing effortlessly from the family room is the state-of-the-art kitchen, a true chef's dream. It features a breathtaking tile backsplash, gleaming quartz countertops, stainless steel appliances, and stylish pendant lighting over the peninsula, which offers an eat-in bar area. Just off the kitchen is a formal dining room, perfect for family gatherings and special occasions. The main level also includes a convenient laundry room and a half bath. Upstairs, you'll find four bright and spacious bedrooms, including the luxurious primary suite. The primary suite is a tranquil retreat, offering dual closets and a spa-like en-suite bathroom with a double-sink vanity, makeup area, and a stunning statement tile shower. An additional bedroom includes its own beautiful tile shower, while the shared bathroom on this floor features a double-sink vanity and a tub/shower combination. The basement level offers even more versatile living space, perfect for a second family room, home gym, office, or recreational area. A fifth bedroom and an additional bathroom with another gorgeous tile shower complete this level, along with ample storage space. Step outside to the expansive yard and deck area, perfect for grilling, entertaining, or simply relaxing. Enjoy exclusive access to Gem Lakes and the recreational area as part of the subdivision. This home combines modern updates with classic charm and is sure to impress even the most discerning buyer. Don't miss your chance to own a piece of this incredible community!
$515,000
221 Pinckney Place Aiken, SC 29803
- Type:
- Single Family
- Sq.Ft.:
- 2,616
- Status:
- Active
- Beds:
- 3
- Lot size:
- 0.21 Acres
- Year built:
- 2010
- Baths:
- 3.00
- MLS#:
- 214104
- Subdivision:
- Colleton Park
ADDITIONAL INFORMATION
Elegant, easy maintenance living can be yours at 221 Pinckney Place in Colleton Park, a convenient southside neighborhood close to the Village at Woodside's restaurants, green & coming soon a Publix Greenwise grocery! This wonderful cottage-style home with has gracious covered porches that add to the charm. You will appreciate the open floor plan that is designed to maximize natural light as well as this home's nice moldings, hardwood floors and 10' ceilings in the den, dining and living rooms. Chefs will love the kitchen with custom cabinetry, pantry, granite counters and stainless appliances. The main floor primary suite also features 10-foot ceilings! Upstairs you will find 2 generously sized guest bedrooms, a shared guest bathroom, and approximately 400 square feet of walk-in attic storage. The upstairs landing is ideal for reading, office, or craft nook. You will absolutely love the large, screened porch along the back of the home, a perfect place to enjoy the end of the day and a beautiful sunset view. The rear-entry garage makes it easy for unloading groceries and packages into the super spacious laundry / mud room; currently 1-bay is used for parking while the second serves as a wood shop and garden/potting shed. 221 Pinckney Place is ready for the next owner to move right-in and enjoy the pleasure of living in a home well-designed for living & entertaining with easy access to everything Aiken! A truly delightful opportunity!
- Type:
- Single Family
- Sq.Ft.:
- 3,502
- Status:
- Active
- Beds:
- 5
- Lot size:
- 0.55 Acres
- Year built:
- 1992
- Baths:
- 4.00
- MLS#:
- 214103
- Subdivision:
- Woodside Plantation
ADDITIONAL INFORMATION
Welcome to your dream home situated on the picturesque 17th hole tee box of the prestigious Woodside Plantation. This stunning custom brick residence offers an exceptional blend of luxury, comfort, and entertainment, perfect for both relaxed living and grand gatherings. As you step inside, you'll be greeted by beautiful hardwood floors that flow seamlessly throughout the main level, complemented by plush carpets in the bedrooms and elegant tile in the bathrooms. The thoughtfully designed layout boasts ample space for a formal living room, a separate dining room for those special occasions, and a cozy family room that invites relaxation. The heart of the home is the enormous kitchen, featuring solid surface countertops, a spacious breakfast room, and a well-appointed pantry. The adjoining sun porch provides a delightful spot to enjoy your morning coffee while soaking in the serene views of the golf course. Retreat to the private principal suite located on the main floor, a luxurious haven that includes dual vanities, an oversized walk-in closet, a soothing garden tub, a glassed-in shower, and a water closet for added convenience. The upper level features an inviting lounge area, perfect for family activities or quiet evenings, along with additional bedrooms and office space. The floored, walk in attic space is easily accessible and unmatched in the storage available! Woodside Plantation offers an unparalleled lifestyle with exclusive access to exceptional amenities, including golf, a swimming pool, tennis and pickleball courts, tranquil lakes, scenic walking trails, and a vibrant clubhouse. Plus, you'll be just moments away from the charming south side of Aiken, where equestrian venues, shops, and restaurants await your exploration. Don't miss the opportunity to own this exquisite property that perfectly combines luxury living with an active lifestyle in one of South Carolina's most sought-after communities. Schedule your private tour today!
$489,900
119 Whitecap Place Aiken, SC 29803
- Type:
- Single Family
- Sq.Ft.:
- 3,621
- Status:
- Active
- Beds:
- 5
- Lot size:
- 0.37 Acres
- Year built:
- 2012
- Baths:
- 5.00
- MLS#:
- 534434
ADDITIONAL INFORMATION
Welcome home to 119 Whitecap Pl in The Ridge at Chukker Creek! The home with a stone laid rocking chair front porch is located in a cul-de-sac. This home offers 3,621 sq. ft, 5 large bedrooms, 4.5 baths and double attached garage .Open floor plan w/vaulted ceilings, spacious G/R w/stone F/P that opens to the gourmet kitchen and breakfast room. Gourmet kitchen features island, granite counter tops, double ovens, gas cooktop, tile backsplash, built-in microwave, dishwasher and pantry. Arched entry ways and coffered ceilings are included in the Huge Office/Flex room. D/R has double arched entryways, coffered ceilings and judges paneling. Expansive Owner's Suite on the main level complete w/ trey ceiling and vaulted ceiling in sitting area, double walk-in closets, double vanity oversize tub and tile shower. Laundry and half bath finish out the main level while upstairs you will find 4 additional large bedrooms and 3 baths. New Hardwoods and Carpet throughout the whole house and freshly Painted.
- Type:
- Single Family
- Sq.Ft.:
- 4,200
- Status:
- Active
- Beds:
- 3
- Lot size:
- 0.4 Acres
- Year built:
- 2012
- Baths:
- 4.00
- MLS#:
- 214073
- Subdivision:
- Woodside-reserve
ADDITIONAL INFORMATION
One of a kind Tuscan Design, designer features throughout. 3 BR 3.5 BA, Custom Kitchen with Island and Eat-in Bar, Tons of pantry space with full extension drawers throughout, Copper Vent, Sink and pot filler, Exquisite counters, beverage cooler and so much more! Gorgeous grand foyer opens to very large family room with inlaid almost 200 year old heart of pine flooring, Unique stone fireplace with cedar mantle created by stone masons from North Georgia. Great Room leads to a lovely sunroom with panoramic views of the 8th hole of the Nicklaus Course in The Reserve, Screened porch boasts a non-traditional wood-burning fireplace overlooking a raised bed garden in the rear of home. Extra large primary suite with walk-in closet connects to exquisite master bath with copper tub, sink vessels, and stone oversized shower. Fabulous counter space and storage. Italian plaster archways lead to Great Room and huge office on main. Wainscoting and barreled ceiling are crafted of antique wood. Second master on main is large with Walk-in closet and ensuite. Hallway features art niche and large laundry area with huge storage closets. Garage is an oversized 2-car garage with huge storage closets. Freshly painted interior. Up the one of a kind staircase with hammered steel lies a theatre room (accoutrements may remain), gym, large storage areas, cedar closet, safe room. The 'Cowgirl Room Includes Hardwood floors, spectacular finishes, pool table and dance area. Third Bedroom up with built-in sleeping beds for the grands... sleeps four! Cowgirl third full bath is extra fun! Enormous attic could house another two bedrooms and a bath easily if needed, but great for storage and decorations! So much detail and flow. Plan on spending some time! Driveway is level from front, Large crawl space is partially concrete with standing room. Owner is agent.
- Type:
- Land
- Sq.Ft.:
- n/a
- Status:
- Active
- Beds:
- n/a
- Lot size:
- 0.86 Acres
- Baths:
- MLS#:
- 56226
- Subdivision:
- Eden Woods
ADDITIONAL INFORMATION
WOODED LT. PICNIC AREA W/ WALKWAY AND DOCK/GAZEBO AVAILABLE TO ALL RESIDENTS. LOT SIZES RANGE .50 TO 1.56 STARTING IN THE LOW $30'S. CALL FOR RESTRICTIONS AND CURRENT LOT LIST. HOA $400 ANNUALLY.
- Type:
- Land
- Sq.Ft.:
- n/a
- Status:
- Active
- Beds:
- n/a
- Lot size:
- 0.92 Acres
- Baths:
- MLS#:
- 56223
- Subdivision:
- Eden Woods
ADDITIONAL INFORMATION
WOODED LT. PICNIC AREA W/ WALKWAY AND DOCK/GAZEBO AVAILABLE TO ALL RESIDENTS. LOT SIZES RANGE .50 TO 1.56 STARTING IN THE LOW $30'S. HOA FEE $400 ANNUALLY. CALL FOR RESTRICTIONS AND CURRENT LOT LIST.
$615,000
382 Wood Lake Drive Aiken, SC 29803
- Type:
- Single Family
- Sq.Ft.:
- 2,600
- Status:
- Active
- Beds:
- 5
- Lot size:
- 1.03 Acres
- Year built:
- 2017
- Baths:
- 4.00
- MLS#:
- 534352
ADDITIONAL INFORMATION
Your Private Oasis Awaits: Spacious 5-Bedroom Home with Gunite Inground Salt Water Pool! Escape to your own private oasis in this stunning 5-bedroom on main level home, featuring a flex room upstairs and 4 full bathrooms, all nestled on just over an acre of serene landscape! Enjoy sunny days by the inground swimming pool, complete with a tranquil water feature and pavilion, or relax by the firepit! Welcoming rocking chair front porch with stained wood ceiling! As you step inside, you are welcomed by a foyer adorned with hardwood floors that flows gracefully throughout the main living areas and bedrooms and a barn door that leads to a versatile office space, which can easily serve as a den or study, providing the perfect spot for work or relaxation! The open and split floor plan is perfect for modern living, highlighted by a spacious living room with a vaulted ceiling, exposed wood beam, and a cozy gas fireplace flanked by built-in shelving! Large windows offer beautiful views of the covered back porch with stained wood ceiling, creating a bright and inviting atmosphere! The chef's kitchen is a dream come true, featuring an island with a snack bar, nice granite and quartz countertops, a farmhouse sink, and a gas stove with a stylish vent hood! Additional amenities include a tiled backsplash, pantry, convection oven, microwave oven, wine fridge, and dishwasher! The adjacent dining room, complete with crown molding, is perfect for hosting meals!'Bathroom floors on the main level are heated!' Retreat to the luxurious owner's suite, which boasts a tray ceiling, ceiling fan, and a spa-like bathroom featuring two fabulous vanities, an accent wall, and a stunning tiled shower with two shower heads, including a rainhead! Enjoy a standalone tub with a custom faucet, a spacious walk-in closet, and a private water closet! The home also offers four additional spacious bedrooms, each with ceiling fans, and two full bathrooms that are perfectly situated to mirror each other, allowing two bedrooms to share each bath! Both bathrooms have stylish vanities and mirrors, tiled surround showers, and tiled floors! Upstairs, the flex room provides versatile space for a playroom or home office, complete with its own full bathroom featuring a granite-top vanity! The laundry room has ample folding space and a mudroom with a mudbench and cubbies for organized storage! A side entry 2-car garage with workshop space plus extra parking space! Lifelong metal roof, gutters & sprinkler system!

The data relating to real estate for sale on this web-site comes in part from the Internet Data Exchange Program of the Aiken Board of Realtors. The Aiken Board of Realtors deems information reliable but not guaranteed. Copyright 2024 Aiken Board of REALTORS. All rights reserved.

The data relating to real estate for sale on this web site comes in part from the Broker Reciprocity Program of G.A.A.R. - MLS . Real estate listings held by brokerage firms other than Xome are marked with the Broker Reciprocity logo and detailed information about them includes the name of the listing brokers. Copyright 2024 Greater Augusta Association of Realtors MLS. All rights reserved.

Information being provided is for consumers' personal, non-commercial use and may not be used for any purpose other than to identify prospective properties consumers may be interested in purchasing. Copyright 2024 Charleston Trident Multiple Listing Service, Inc. All rights reserved.
Aiken Real Estate
The median home value in Aiken, SC is $214,700. This is higher than the county median home value of $180,800. The national median home value is $338,100. The average price of homes sold in Aiken, SC is $214,700. Approximately 59.95% of Aiken homes are owned, compared to 29.05% rented, while 11% are vacant. Aiken real estate listings include condos, townhomes, and single family homes for sale. Commercial properties are also available. If you see a property you’re interested in, contact a Aiken real estate agent to arrange a tour today!
Aiken, South Carolina 29803 has a population of 31,516. Aiken 29803 is more family-centric than the surrounding county with 26.18% of the households containing married families with children. The county average for households married with children is 25.73%.
The median household income in Aiken, South Carolina 29803 is $58,125. The median household income for the surrounding county is $57,572 compared to the national median of $69,021. The median age of people living in Aiken 29803 is 46.6 years.
Aiken Weather
The average high temperature in July is 92.1 degrees, with an average low temperature in January of 34.1 degrees. The average rainfall is approximately 47.7 inches per year, with 0.6 inches of snow per year.
