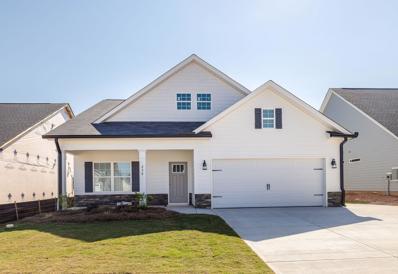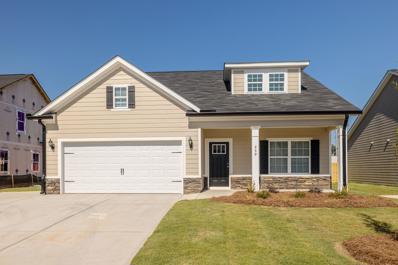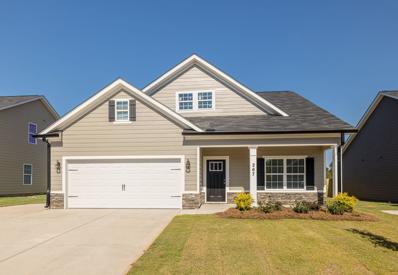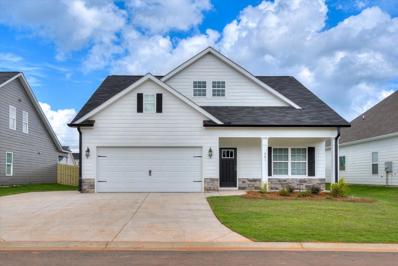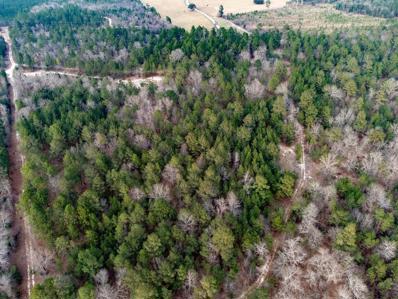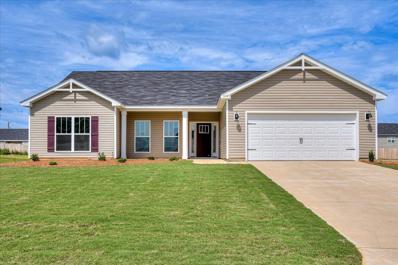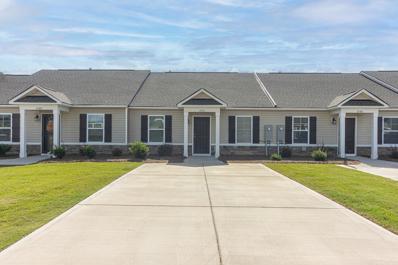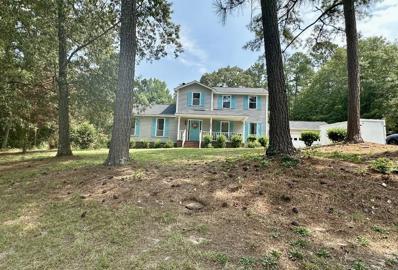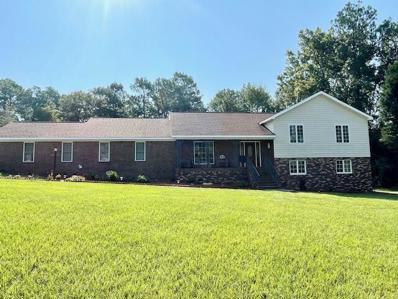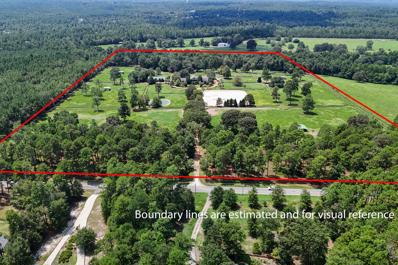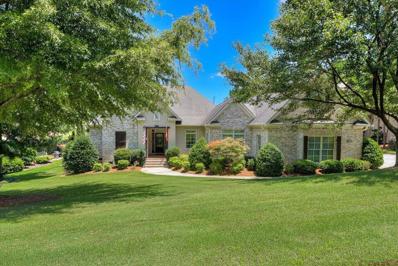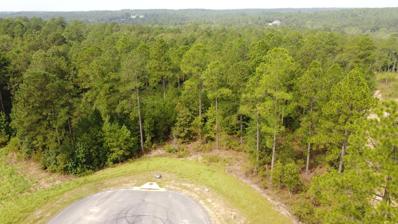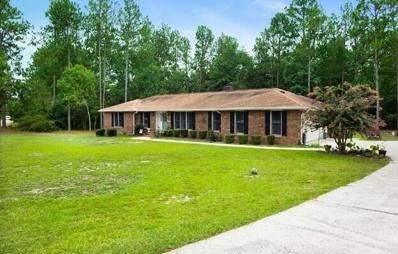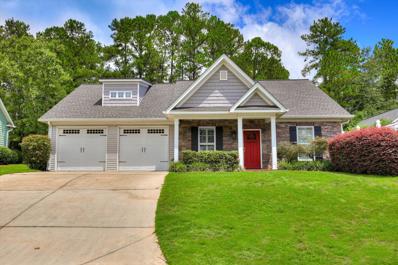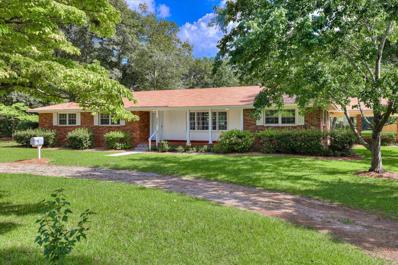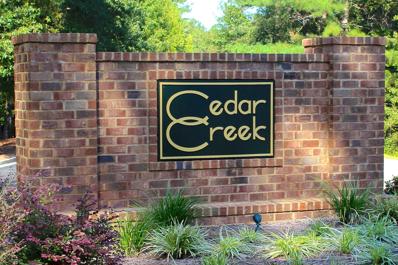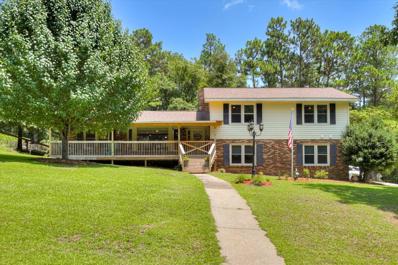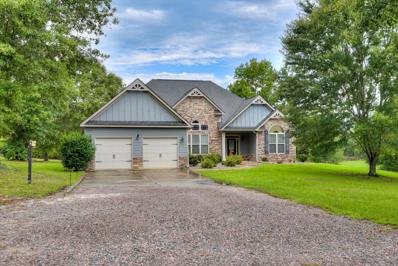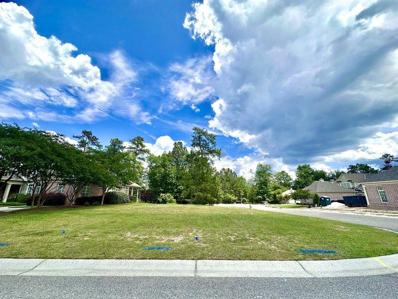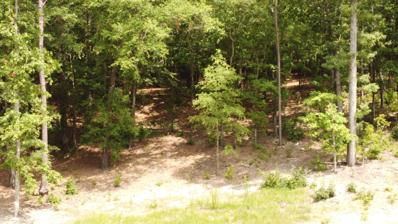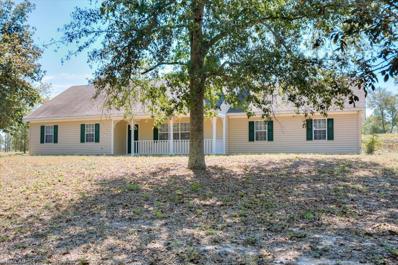Aiken SC Homes for Rent
$374,900
4201 Fringetree Lp Aiken, SC 29803
- Type:
- Single Family
- Sq.Ft.:
- 2,705
- Status:
- Active
- Beds:
- 5
- Lot size:
- 0.57 Acres
- Year built:
- 2023
- Baths:
- 3.00
- MLS#:
- 533141
ADDITIONAL INFORMATION
Come and see this stunning 5-bedroom, 3-bath property and unlock the door to your new home with a VA assumable loan option! This home is only a year old, boasts a rare floorplan—one of only two in the neighborhood and no longer available for new builds. The main floor offers a versatile flex room with French doors, a bedroom with a full bath, and an open-concept kitchen and living area. The kitchen is a chef's dream, featuring a spacious 9 ft x 4'2'' island, stainless steel appliances, a walk-in pantry, and soft-close cabinets. Upstairs, you'll find a cozy loft space, four additional bedrooms, and a luxurious owner's suite complete with a garden tub, double sinks, a walk-in shower, and an expansive closet. The large fenced backyard, bordered by woods for extra privacy, includes a 16x12 covered patio, an additional concrete slab, and a dedicated grill area—perfect for outdoor entertaining. The home is also equipped with smart lights, offering modern convenience at your fingertips. With 26,000 in builder upgrades and 11,000 in enhancements, this home is move-in ready and don't forget, VA assumable!
$365,000
258 Switchgrass Run Aiken, SC 29803
- Type:
- Single Family
- Sq.Ft.:
- 2,326
- Status:
- Active
- Beds:
- 5
- Lot size:
- 0.18 Acres
- Year built:
- 2024
- Baths:
- 3.00
- MLS#:
- 213470
- Subdivision:
- The Sanctuary
ADDITIONAL INFORMATION
''The Bondi III'' Plan constructed by locally owned and operated Designer Homes of Georgia. This 5 bedroom, 3 bathroom, two-story home is situated on a .18 acre lot in the charming Sanctuary subdivision in Aiken, SC! *These photos are of a previously built Bondi III for visualization purposes only* The open floor plan offers ample living space, with a luxury kitchen boasting granite countertops, tiled backsplash, and stainless-steel appliances! Enjoy your backyard space under a covered patio setting and a fenced backyard. Two bedrooms and the owner's suite are located on the main level of the home with the owner's suite incorporating an EnSuite that includes a dual vanities and a tiled walk-in shower! The upper level of the home has two additional bedrooms and a full bathroom. The Sanctuary offers sidewalks, a large community garden, a neighborhood walking trail, and streetlights. Minutes from Downtown Aiken, Bruce's Field, Hitchcock Woods, Equestrian Eventing Venues, Shopping, and Fine Dining! Please note, *OPTIONS IN HOME ARE SUBJECT TO CHANGE ANYTIME PRIOR TO COMPLETION. FIXTURES, FINISHES, COLORS, ETC. VARY. BUYER & BUYER AGENTS TO VERIFY SCHOOL ZONES AND SQUARE FOOTAGE.
$365,000
259 Switchgrass Run Aiken, SC 29803
- Type:
- Single Family
- Sq.Ft.:
- 2,326
- Status:
- Active
- Beds:
- 5
- Lot size:
- 0.18 Acres
- Year built:
- 2024
- Baths:
- 3.00
- MLS#:
- 213469
- Subdivision:
- The Sanctuary
ADDITIONAL INFORMATION
''The Bondi III'' Plan constructed by locally owned and operated Designer Homes of Georgia. This 5 bedroom, 3 bathroom, two-story home is situated on a .18 acre lot in the charming Sanctuary subdivision in Aiken, SC! *These photos are of a previously built Bondi III for visualization purposes only* The open floor plan offers ample living space, with a luxury kitchen boasting granite countertops, tiled backsplash, and stainless-steel appliances! Enjoy your backyard space under a covered patio setting and a fenced backyard. Two bedrooms and the owner's suite are located on the main level of the home with the owner's suite incorporating an EnSuite that includes a dual vanities and a tiled walk-in shower! The upper level of the home has two additional bedrooms and a full bathroom. The Sanctuary offers sidewalks, a large community garden, a neighborhood walking trail, and streetlights. Minutes from Downtown Aiken, Bruce's Field, Hitchcock Woods, Equestrian Eventing Venues, Shopping, and Fine Dining! Please note, *OPTIONS IN HOME ARE SUBJECT TO CHANGE ANYTIME PRIOR TO COMPLETION. FIXTURES, FINISHES, COLORS, ETC. VARY. BUYER & BUYER AGENTS TO VERIFY SCHOOL ZONES AND SQUARE FOOTAGE.
$365,000
267 Switchgrass Run Aiken, SC 29803
- Type:
- Single Family
- Sq.Ft.:
- 2,326
- Status:
- Active
- Beds:
- 5
- Lot size:
- 0.18 Acres
- Year built:
- 2024
- Baths:
- 3.00
- MLS#:
- 213468
- Subdivision:
- The Sanctuary
ADDITIONAL INFORMATION
''The Bondi III'' Plan constructed by locally owned and operated Designer Homes of Georgia. This 5 bedroom, 3 bathroom, two-story home is situated on a .18 acre lot in the charming Sanctuary subdivision in Aiken, SC! *These photos are of a previously built Bondi III for visualization purposes only* The open floor plan offers ample living space, with a luxury kitchen boasting granite countertops, tiled backsplash, and stainless-steel appliances! Enjoy your backyard space under a covered patio setting and a fenced backyard. Two bedrooms and the owner's suite are located on the main level of the home with the owner's suite incorporating an EnSuite that includes a dual vanities and a tiled walk-in shower! The upper level of the home has two additional bedrooms and a full bathroom. The Sanctuary offers sidewalks, a large community garden, a neighborhood walking trail, and streetlights. Minutes from Downtown Aiken, Bruce's Field, Hitchcock Woods, Equestrian Eventing Venues, Shopping, and Fine Dining! Please note, *OPTIONS IN HOME ARE SUBJECT TO CHANGE ANYTIME PRIOR TO COMPLETION. FIXTURES, FINISHES, COLORS, ETC. VARY. BUYER & BUYER AGENTS TO VERIFY SCHOOL ZONES AND SQUARE FOOTAGE.
$365,000
275 Switchgrass Run Aiken, SC 29803
- Type:
- Single Family
- Sq.Ft.:
- 2,326
- Status:
- Active
- Beds:
- 5
- Lot size:
- 0.18 Acres
- Year built:
- 2024
- Baths:
- 3.00
- MLS#:
- 213467
- Subdivision:
- The Sanctuary
ADDITIONAL INFORMATION
''The Bondi III'' Plan constructed by locally owned and operated Designer Homes of Georgia. This 5 bedroom, 3 bathroom, two-story home is situated on a .18 acre lot in the charming Sanctuary subdivision in Aiken, SC! *These photos are of a previously built Bondi III for visualization purposes only* The open floor plan offers ample living space, with a luxury kitchen boasting granite countertops, tiled backsplash, and stainless-steel appliances! Enjoy your backyard space under a covered patio setting and a fenced backyard. Two bedrooms and the owner's suite are located on the main level of the home with the owner's suite incorporating an EnSuite that includes a dual vanities and a tiled walk-in shower! The upper level of the home has two additional bedrooms and a full bathroom. The Sanctuary offers sidewalks, a large community garden, a neighborhood walking trail, and streetlights. Minutes from Downtown Aiken, Bruce's Field, Hitchcock Woods, Equestrian Eventing Venues, Shopping, and Fine Dining! Please note, *OPTIONS IN HOME ARE SUBJECT TO CHANGE ANYTIME PRIOR TO COMPLETION. FIXTURES, FINISHES, COLORS, ETC. VARY. BUYER & BUYER AGENTS TO VERIFY SCHOOL ZONES AND SQUARE FOOTAGE.
$365,000
281 Switchgrass Run Aiken, SC 29803
- Type:
- Single Family
- Sq.Ft.:
- 2,326
- Status:
- Active
- Beds:
- 5
- Lot size:
- 0.18 Acres
- Year built:
- 2024
- Baths:
- 3.00
- MLS#:
- 213466
- Subdivision:
- The Sanctuary
ADDITIONAL INFORMATION
''The Bondi III'' Plan constructed by locally owned and operated Designer Homes of Georgia. This 5 bedroom, 3 bathroom, two-story home is situated on a .18 acre lot in the charming Sanctuary subdivision in Aiken, SC! *These photos are of a previously built Bondi III for visualization purposes only* The open floor plan offers ample living space, with a luxury kitchen boasting granite countertops, tiled backsplash, and stainless-steel appliances! Enjoy your backyard space under a covered patio setting and a fenced backyard. Two bedrooms and the owner's suite are located on the main level of the home with the owner's suite incorporating an EnSuite that includes a dual vanities and a tiled walk-in shower! The upper level of the home has two additional bedrooms and a full bathroom. The Sanctuary offers sidewalks, a large community garden, a neighborhood walking trail, and streetlights. Minutes from Downtown Aiken, Bruce's Field, Hitchcock Woods, Equestrian Eventing Venues, Shopping, and Fine Dining! Please note, *OPTIONS IN HOME ARE SUBJECT TO CHANGE ANYTIME PRIOR TO COMPLETION. FIXTURES, FINISHES, COLORS, ETC. VARY. BUYER & BUYER AGENTS TO VERIFY SCHOOL ZONES AND SQUARE FOOTAGE.
- Type:
- Land
- Sq.Ft.:
- n/a
- Status:
- Active
- Beds:
- n/a
- Lot size:
- 10.8 Acres
- Baths:
- MLS#:
- 208600
ADDITIONAL INFORMATION
Nearly 11 acres with paved road front in Windsor, just a short drive from Aiken's conveniences and equestrian venues! Flat, and open for a wide variety of uses, ready for your hobby farm or homestead!
Open House:
Friday, 11/15 12:00-2:00PM
- Type:
- Single Family
- Sq.Ft.:
- 1,824
- Status:
- Active
- Beds:
- 4
- Lot size:
- 0.19 Acres
- Year built:
- 2024
- Baths:
- 2.00
- MLS#:
- 533119
ADDITIONAL INFORMATION
Builder is offering 10,000 in builder's incentives (subject to change at anytime)! Come fall in love with the Hamilton II plan! Energy efficient home featuring luxury vinyl wood look flooring in main living areas, Shaw frieze carpet with 6lb. padding in bedrooms, granite countertops in kitchen and all bathrooms, Whirlpool stainless appliances, and tons of cabinet space! Open kitchen concept with island, goblet light package and Monrovia kitchen faucet. Owner's suite features garden tub, walk in shower, framed mirror, and matte black fixtures! Three additional bedrooms and one bath on adjacent end of home! This home is complete with a patio in the backyard perfect for entertaining family and friends. Home is at 97% completion, estimated completion is mid November. ***Photos are of like home***
- Type:
- Single Family
- Sq.Ft.:
- 2,349
- Status:
- Active
- Beds:
- 4
- Lot size:
- 0.75 Acres
- Year built:
- 2007
- Baths:
- 3.00
- MLS#:
- 213449
- Subdivision:
- Talatha Gardens
ADDITIONAL INFORMATION
Welcome to this beautiful, well-maintained, brick ranch located in Talatha Gardens. This home features comfort, style, functionality, and all the convenience of being located on Aiken's southside with easy access to SRS, schools, and shopping. As you enter the spacious foyer, you will find a formal living/ dining room. The family room is perfect for entertaining and features a natural gas fireplace for cozy weather and upcoming holidays. There are 4 generous bedrooms and 2 and 1/2 baths. The owner's suite features a walk-in closet, garden tub, double vanity, and a separate shower. Fresh paint and new carpet await you. It boasts a large kitchen with pantry and a sunny breakfast room that overlooks a large, fenced backyard which features a deck and an above ground pool, perfect for winding down in the evenings or entertaining your guests near the firepit. Two-car garage with Govee outdoor LED lighting which conveys. The hot water heater, garage door and roof are less than 5 years old. This may be just the home you're searching for; you don't want to miss it!
$195,000
2172 Catlet Court Aiken, SC 29803
- Type:
- Townhouse
- Sq.Ft.:
- 1,092
- Status:
- Active
- Beds:
- 3
- Lot size:
- 0.1 Acres
- Year built:
- 2022
- Baths:
- 2.00
- MLS#:
- 213427
- Subdivision:
- The Townhomes Of Chukker Creek
ADDITIONAL INFORMATION
This beautiful 3-bedroom, 2-bathroom townhome offers the perfect blend of comfort, convenience, and value, with multiple financing options to suit your needs. VA assumable loan and USDA eligibility provide 100% financing opportunities, making homeownership more accessible than ever. Built just 2 years ago, this like-new home is move-in ready. Located minutes from shopping, dining, entertainment, and only 12 miles from the Savannah River Site, you'll enjoy the tranquility of the neighborhood while staying close to essential amenities. Inside, the home features luxurious granite countertops, adding a modern touch to the spacious kitchen. The serene open space behind the property offers beautiful views and extra privacy. Front lawn maintenance is included, giving you more time to enjoy the peaceful surroundings. As an added bonus, the seller is offering to pay the first year of HOA dues—don't miss this incredible offer!
- Type:
- Single Family
- Sq.Ft.:
- 2,017
- Status:
- Active
- Beds:
- 4
- Lot size:
- 0.47 Acres
- Year built:
- 1970
- Baths:
- 3.00
- MLS#:
- 212594
- Subdivision:
- Aiken Estates
ADDITIONAL INFORMATION
Welcome to Aiken Estates where you'll find a 4-bedroom, 2.5-bathroom home situated on nearly half an acre! The open floor plan creates a spacious and inviting atmosphere, perfect for both relaxing and entertaining! Through the arched doorways, you'll find the living room, dining room and kitchen, which is a standout feature with granite countertops, stainless steel appliances, and a convenient kitchen island for meal prep! Downstairs, you'll find a versatile basement with a den or game room, offering additional space for recreation or relaxation. Throughout the home, ceiling fans provide comfort and style, while the tiled step-in shower in the primary bedroom adds a touch of elegance! Convenience is key with this property, as the washer and dryer are included, and a huge deck provides the ideal spot for enjoying the outdoors and taking in the views of the fenced backyard! The attached garage offers parking and storage space! No HOA, allowing you to personalize your new home to the fullest! Don't miss your chance to make this your new dream home!
$339,900
1850 Lundee Drive Aiken, SC 29803
- Type:
- Single Family
- Sq.Ft.:
- 2,266
- Status:
- Active
- Beds:
- 5
- Lot size:
- 1.25 Acres
- Year built:
- 1984
- Baths:
- 5.00
- MLS#:
- 533004
ADDITIONAL INFORMATION
Welcome home to this four bedroom three and a half bath house located in one of Aiken's most desirable neighborhoods. This home boasts a spacious living room with a fireplace. The formal dining room is open to the main living space and easily accessible to the kitchen. The laundry room is on the main floor. The owner's suite is located on the main level with three additional bedrooms situated upstairs. The attic has flooring & is partially finished for storage. There is a second driveway that leads up to the back of the house where the second garage is located. The backyard is fenced in already. New roof installed May 2024. New granite counter tops, deep well sink, appliances, garbage disposal & tile have been installed in the kitchen. Stairs have been finished with stain with a matching handrail. All new walk-in shower in upstairs bathroom. New flooring installed in all upstairs bedrooms plus bedroom downstairs next week. New window install set for September.
- Type:
- Single Family
- Sq.Ft.:
- 3,255
- Status:
- Active
- Beds:
- 4
- Lot size:
- 0.53 Acres
- Year built:
- 2001
- Baths:
- 4.00
- MLS#:
- 213397
- Subdivision:
- Gem Lakes
ADDITIONAL INFORMATION
This lovely 4 bedroom, 4 bath split-level home awaits its new owners! As you enter the home, a large entry space welcomes all guests. A formal living room could also be used as an office or playroom. A formal dining area and an eat-in kitchen area offers space for large gathering. The large kitchen allows room for the home chef to be creative. A bright sunroom off the eat-in kitchen provides a wonderful view of the backyard and in-ground pool. Downstairs offers a large den with a fireplace for cozy nights as well as a wet bar. An office for working from home or convert to 5th bedroom. A good size bedroom and full bath complete the downstairs. Upstairs, the primary bedroom and ensuite provide lots of space, with an oversized walk-in closet. 2 extra bedrooms and a full bath round out the upstairs. Stroll around the tranquil backyard and you will find a relaxing water feature. The in-ground pool has newer tile inlay. The detached garage has electricity and its own meter. Great for your yard tools or convert into a pool house. The oversized attached garage allows room to work on some projects and a nice staircase to the attic. Don't let this one slip away, call today.
$2,000,000
3320 Banks Mill Road SE Aiken, SC 29803
- Type:
- Single Family
- Sq.Ft.:
- 2,042
- Status:
- Active
- Beds:
- 3
- Lot size:
- 76.68 Acres
- Year built:
- 1987
- Baths:
- 3.00
- MLS#:
- 213365
ADDITIONAL INFORMATION
One of a kind equestrian facility suited for the amateur or professional. In the 40 acres parcel there are 20 paddocks of various sizes. Most with their own Run-In sheds. Riding arena is approx. 180' x 210'. Multiple man made ponds. The center aisle barn was constructed with the home above in 1996. The 36.68 acre wooded lot next door has 1,000 feet of road frontage and its own access off of Banks Mill Rd. See the drone photos for more information.
- Type:
- Single Family
- Sq.Ft.:
- 3,544
- Status:
- Active
- Beds:
- 4
- Lot size:
- 0.63 Acres
- Year built:
- 2010
- Baths:
- 4.00
- MLS#:
- 213337
- Subdivision:
- Woodside-reserve
ADDITIONAL INFORMATION
Solid brick home on the Fairway. Excellent layout in this modified Wisteria plan. Many updates including screen porch extension with a premium golf course view. Located on #4 of the Zoeller Course in The Reserve. Beautiful views and terrace off main living area with pergola to take it all in. Well thought out open floor plan with formal dining, large open kitchen, family room and breakfast area. Primary suite and two secondary bedrooms on main floor. Upstairs is a large guest retreat with full bath and storage. Round out this great home with a three-car garage, and large dry crawlspace for workshop or perhaps a wine cellar. This home will tick off many boxes for the discerning buyer.
- Type:
- Land
- Sq.Ft.:
- n/a
- Status:
- Active
- Beds:
- n/a
- Lot size:
- 7.6 Acres
- Baths:
- MLS#:
- 213308
- Subdivision:
- Anderson Farms
ADDITIONAL INFORMATION
Build your fabulous new home and barn on this 7,60 acres property in the beautiful neighborhood of Anderson Farms. This is the largest lot in Anderson Farms. Amenities include a community garden, chicken coop, hiking & riding trails, access to Anderson Pond for fishing, canoeing, kayaking and 110 acres of land preservation in Hollow Creek. Anderson Farms is conveniently located close to shopping and dining. Anderson Farms latest amenity is Cherry Park, this grand green space offers neighbors a dedicated pavilion for community gatherings and family barbecues. Elegantly bordered by Yoshino cherry trees, Cherry Park's paved pathways lead throughout an ever-expanding system of scenic nature trails in Phase II of our woodland homesteads. As resident you have the opportunity of membership at The Reserve Club at Woodside.
- Type:
- Single Family
- Sq.Ft.:
- 2,110
- Status:
- Active
- Beds:
- 4
- Lot size:
- 1 Acres
- Year built:
- 1981
- Baths:
- 3.00
- MLS#:
- 213269
- Subdivision:
- Gem Lakes
ADDITIONAL INFORMATION
Welcome to 109 Honeysuckle Ct. Price Reduced! Now $349,500 4 Bedrooms 2.5 Bathrooms 2110 sqft. Nestled privately on a 1-acre corner lot in the coveted GEM Lakes area, this charming home offers a perfect blend of space, comfort, and nature. With a great floor plan and cozy brick fireplace, this spacious ranch-style 4BR, 2.5 bath home is ideal for those seeking tranquility and convenience. Whether you're looking for a peaceful retreat or an investment opportunity, this property provides plenty of room and potential for a growing family or anyone seeking a serene lifestyle. This home offers exceptional value and the chance to create your own private retreat in one of Aiken's most desirable neighborhoods. While already full of charm, it presents an excellent opportunity to add your personal touch and make it truly your own. Prime Location in GEM Lakes: A highly sought-after area known for its peaceful ambiance and natural beauty. Gem Lakes Community Amenities: Pavilion, Playground, Swimming Lake, Basketball Court, Fishing Dock, Restrooms and Convenient Access to Aiken's Amenities: Close to schools, shopping, dining, and entertainment options. Schedule a showing today and explore the possibilities at 109 Honeysuckle Ct.
$465,000
121 Sweet Gum Lane Aiken, SC 29803
- Type:
- Single Family
- Sq.Ft.:
- 1,506
- Status:
- Active
- Beds:
- 2
- Lot size:
- 0.22 Acres
- Year built:
- 2016
- Baths:
- 3.00
- MLS#:
- 532611
ADDITIONAL INFORMATION
Welcome to 121 Sweet Gum Lane! This quality home was built by Premier Builder for himself and the quality shows! The open floor plan vaulted ceilings and stone fireplace give a sense of space and luxury. The fantastic kitchen is a delight with gorgeous granite counters, custom cabinetry with multiple pull-out drawers, dual ovens, dual Fisher Paykel drawer dishwashers. Off the foyer is one guest room with access to shared bath. The primary suite is in the back of the home for maximum privacy with trey ceiling, walk in shower and huge closet. Off the living room is a flex space, whether it is an office, sunroom or studio, which opens to the veranda with outdoor fireplace, vented hood for your outdoor grilling, and wired for outdoor television. The laundry offers lots of space to work, leading to the garage (don't miss the extra storage room off the back with additional half bath and door do the grilling porch. Also off the flex room is access to the newly finished space upstairs with 3rd bath! This executive home has so many fantastic features. Come see it for yourself!
$362,500
1721 Pine Log Road Aiken, SC 29803
- Type:
- Single Family
- Sq.Ft.:
- 2,040
- Status:
- Active
- Beds:
- 4
- Lot size:
- 0.86 Acres
- Year built:
- 1966
- Baths:
- 3.00
- MLS#:
- 532588
ADDITIONAL INFORMATION
Discover your perfect home in this skillfully remodeled 4 bedroom, 3 bathroom brick ranch, nestled on almost an acre lot! This beautiful residence effortlessly combines classic charm with modern elegance, featuring a new inviting open-concept layout and stylish updates throughout. Step inside to discover a natural light-filled interior where the spacious kitchen seamlessly flows into the living and dining/lounge area with an inviting brick fireplace. This creates an ideal setting for everyday living and entertainment that offers a warm and welcoming atmosphere. Gleaming wood floors extend throughout the home, adding a touch of sophistication and continuity. The spacious kitchen is a chef's delight complete with stainless steel appliances, ample cabinetry, generous granite countertops, and an island that serves as a functional cooking space. Whether you're cooking a gourmet meal or enjoying a quick bite, this area is sure to impress. The second master with an optional private exterior entrance has many possibilities and is a perfect retreat for guests, extended family, VRBO/Airbnb, or a home office. Outside there is a large two-car covered carport with convenient overhead storage. The expansive lot comes complete with a patio where you will be in a beautiful, lush backdrop for outdoor enjoyment and relaxation. The grounds offer endless possibilities for gardening, recreation, or even a future pool and outdoor kitchen oasis. Schedule a visit today and experience everything this one-story home has to offer!
- Type:
- Land
- Sq.Ft.:
- n/a
- Status:
- Active
- Beds:
- n/a
- Lot size:
- 0.6 Acres
- Baths:
- MLS#:
- 202667
- Subdivision:
- Cedar Creek
ADDITIONAL INFORMATION
Lovely, well-treed home site with a front to back topography in rear (depending upon positioning of home, could be perfect for a raised porch / patio). Quiet location on non-trafficked street. Amenities include award-winning Arthur Hills golf course, lighted jr. Olympic pool with Pavilion for friendly get-togethers, lighted tennis, pickleball courts, miles of hiking trails, mini-parks, fountained ponds, golf practice range and training facility and a community center / library.
- Type:
- Single Family
- Sq.Ft.:
- 3,312
- Status:
- Active
- Beds:
- 5
- Lot size:
- 0.62 Acres
- Year built:
- 1970
- Baths:
- 4.00
- MLS#:
- 532425
ADDITIONAL INFORMATION
Welcome to 144 Highland Forest Dr, a charming residence in the highly sought-after Gem Lakes neighborhood, known for its picturesque lake, recreation area, playground, and tennis and pickleball courts. Nestled on a spacious 0.62-acre corner lot, this home boasts a large covered front porch, a fenced backyard, and a 26-foot round above-ground pool with an adjacent deck. The property also features a 900 square foot workshop with electricity, a garden area, a patio, and a 3-car attached garage. Inside, the large open-concept family room with a brick fireplace sets the stage for cozy gatherings. The formal dining room and updated kitchen, complete with solid surface countertops, custom cabinetry with soft close doors and drawers, a hidden snack drawer, a kitchen island, and all appliances, including the refrigerator, make this home a culinary delight. The extra-large sunroom offers a versatile space perfect for entertaining, relaxing, or as a game room. Upstairs, you will find four bedrooms, ideal for a growing family, including two Jack and Jill bathrooms. The downstairs owner suite features a spacious bedroom, a walk-in closet, a private office with its own half bath, and a private bathroom. Additional amenities include a huge mudroom and laundry room, and a convenient side entrance leading to the garage and driveway parking. Call today to see this wonderful home, perfectly located for easy access to everything Aiken has to offer.
- Type:
- Single Family
- Sq.Ft.:
- 3,200
- Status:
- Active
- Beds:
- 4
- Lot size:
- 5 Acres
- Year built:
- 2011
- Baths:
- 3.00
- MLS#:
- 532307
ADDITIONAL INFORMATION
Welcome to Solstice Meadows! This lovely equestrian neighborhood just off of Chime Bell Church Road is exactly what you've been looking for! The home, built in 2011 and has space for everyone! The foyer opens to the formal dining room. Beyond are the kitchen with granite counters, custom cabinets and center island with a sink, the spacious family room separated from the sunroom by the two-sided fireplace! On one side of these living spaces are two generous guest rooms and a shared bath. On the other is the owners' suite, the perfect place for relaxation! The bedroom is ample, with a gorgeous trey ceiling. In the owners' bath are dual vanities with granite, the tub, walk-in shower and a huge closet! Nearby are the laundry room and garage entrance, and upstairs is a large finished space with its own bath - perfect for guests or a home office! The property is perimeter fenced with electric gate and all in grass. In addition to the attached 2-car garage, there is a detached metal building to house the rest of your toys and could easily be a workshop as well! Groupings of trees will provide welcome shade once pastures are cross-fenced! This home has well and septic, high speed internet, and access to trails including the 62 acre Freeman Preserve. Make this beautiful home your Aiken oasis!
- Type:
- Land
- Sq.Ft.:
- n/a
- Status:
- Active
- Beds:
- n/a
- Lot size:
- 0.23 Acres
- Baths:
- MLS#:
- 210042
- Subdivision:
- Woodside-reserve
ADDITIONAL INFORMATION
Build your dream home on this pristine, corner homesite nestled in The Highlands at Woodside Community. As a Highlands' resident, you'll enjoy the perks of maintenance-free living and being ideally located within walking distance to The Village at Woodside and world-class amenities at The Reserve Club at Woodside. The featured St. Regis Home Plan is exclusive to The Highlands Home Plan Collection by Carolina Signature Homes. A social membership at The Reserve Club is required.
- Type:
- Land
- Sq.Ft.:
- n/a
- Status:
- Active
- Beds:
- n/a
- Lot size:
- 0.57 Acres
- Baths:
- MLS#:
- 207127
- Subdivision:
- Woodside-reserve
ADDITIONAL INFORMATION
Beautiful lot in The Reserve at Woodside, build your dream home on this homesite with a golf view in the back and a lake view from the front. Enjoy all the amenities that The Reserve offers, two golf courses, swimming, tennis, dining, walking trails, and so much more!
- Type:
- Single Family
- Sq.Ft.:
- 1,784
- Status:
- Active
- Beds:
- 4
- Lot size:
- 2 Acres
- Year built:
- 1993
- Baths:
- 3.00
- MLS#:
- 203706
- Subdivision:
- Three Run Creek
ADDITIONAL INFORMATION
Charming ranch on 2 acres with 4BR/2BA. This home features open floor plan with vaulted ceilings and a beautiful stone fireplace in Great room. Kitchen opens to dining area and great room. Well planned kitchen with plenty of cabinets and counter space. French doors from the great room open to sunroom that accesses fourth bedroom. Master suite features beautiful palladium window, ceiling fan, private bath and large closet. All bedrooms have ceiling fans and plenty of closet space. Single car garage (19 x 14). Gently rolling acreage. New HVAC will be installed upon loan approval. All electric transmission easements are approximately 5 miles of riding trails. Convenient to shopping. No HOA -Covenants and restriction affidavit must be signed and notarized by buyers and submitted with offer. ''PROPERTY SOLD-AS IS. with the exception of HVAC system which will be warranted by dealer. Additional 3 acres is available.

The data relating to real estate for sale on this web site comes in part from the Broker Reciprocity Program of G.A.A.R. - MLS . Real estate listings held by brokerage firms other than Xome are marked with the Broker Reciprocity logo and detailed information about them includes the name of the listing brokers. Copyright 2024 Greater Augusta Association of Realtors MLS. All rights reserved.

The data relating to real estate for sale on this web-site comes in part from the Internet Data Exchange Program of the Aiken Board of Realtors. The Aiken Board of Realtors deems information reliable but not guaranteed. Copyright 2024 Aiken Board of REALTORS. All rights reserved.
Aiken Real Estate
The median home value in Aiken, SC is $214,700. This is higher than the county median home value of $180,800. The national median home value is $338,100. The average price of homes sold in Aiken, SC is $214,700. Approximately 59.95% of Aiken homes are owned, compared to 29.05% rented, while 11% are vacant. Aiken real estate listings include condos, townhomes, and single family homes for sale. Commercial properties are also available. If you see a property you’re interested in, contact a Aiken real estate agent to arrange a tour today!
Aiken, South Carolina 29803 has a population of 31,516. Aiken 29803 is more family-centric than the surrounding county with 26.18% of the households containing married families with children. The county average for households married with children is 25.73%.
The median household income in Aiken, South Carolina 29803 is $58,125. The median household income for the surrounding county is $57,572 compared to the national median of $69,021. The median age of people living in Aiken 29803 is 46.6 years.
Aiken Weather
The average high temperature in July is 92.1 degrees, with an average low temperature in January of 34.1 degrees. The average rainfall is approximately 47.7 inches per year, with 0.6 inches of snow per year.

