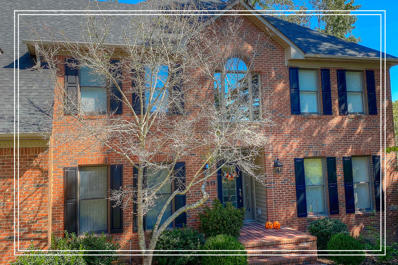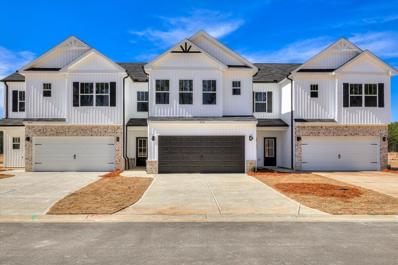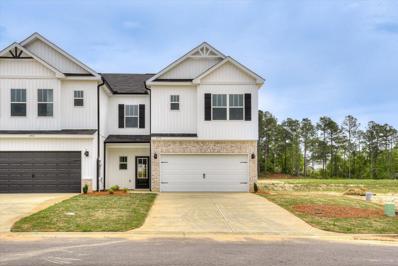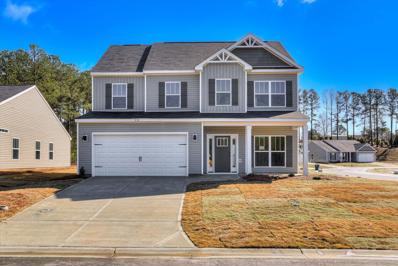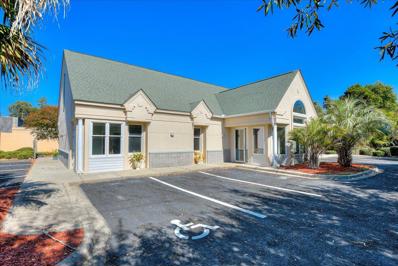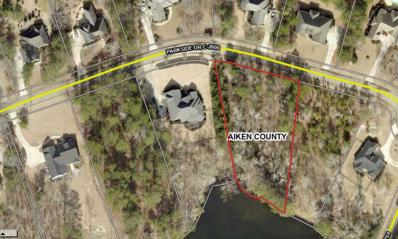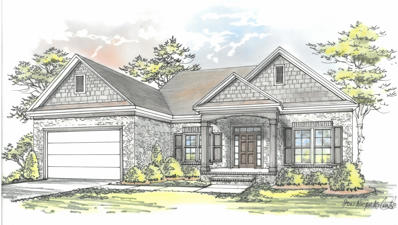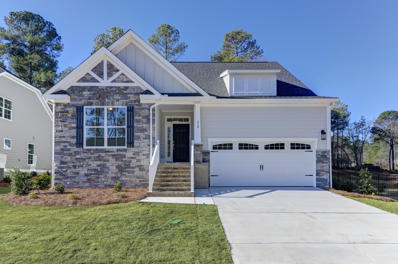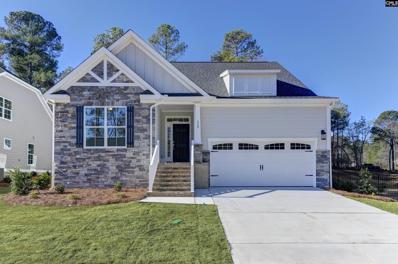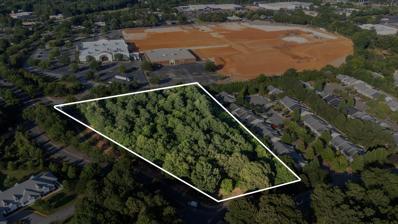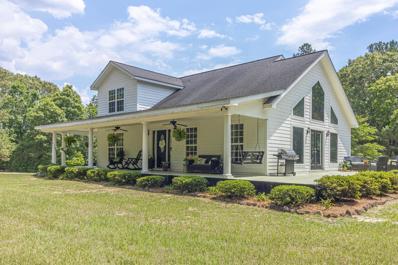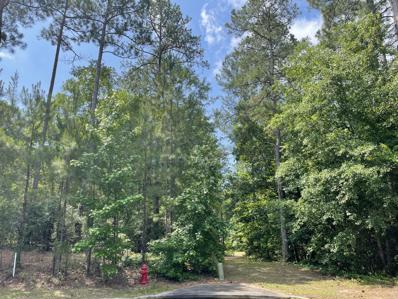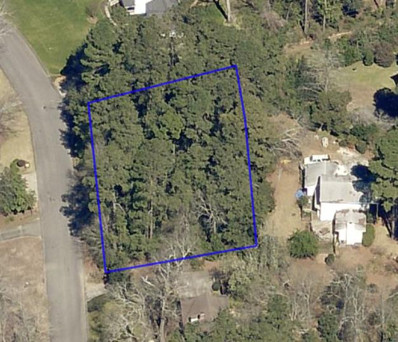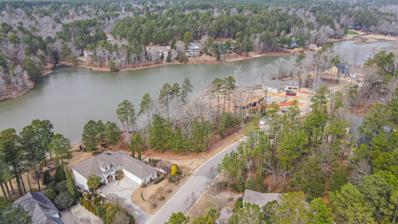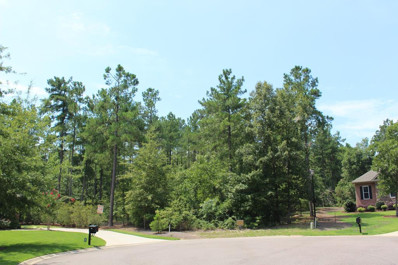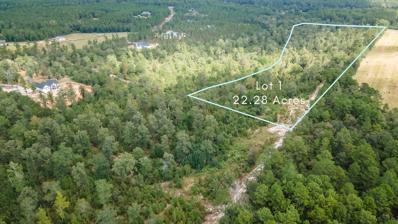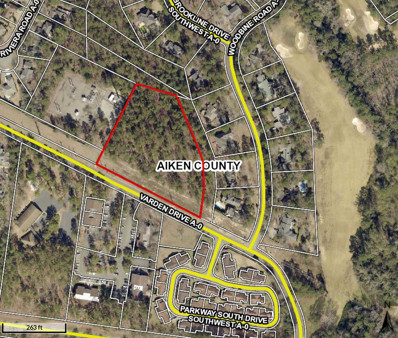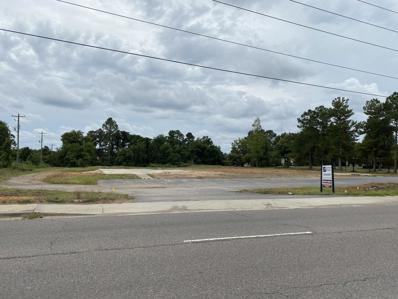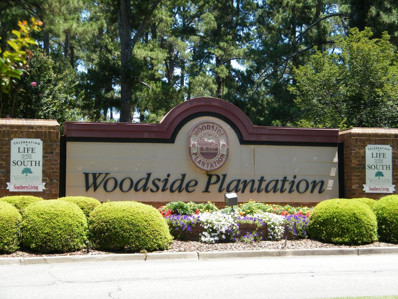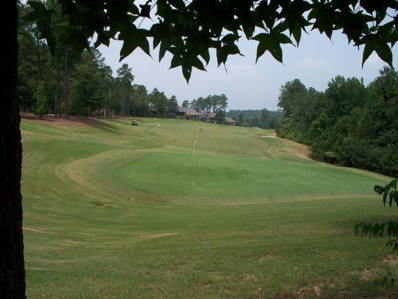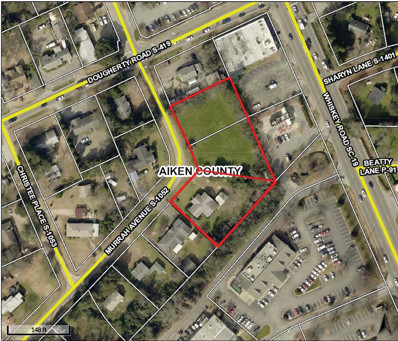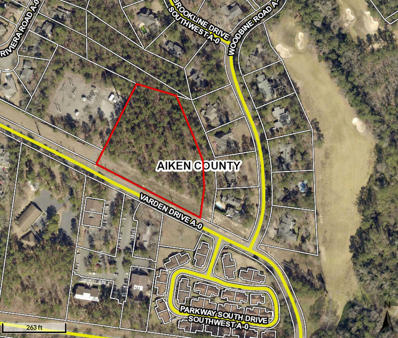Aiken SC Homes for Rent
$1,089,000
313 Live Oak Road Aiken, SC 29803
- Type:
- Single Family
- Sq.Ft.:
- 5,088
- Status:
- Active
- Beds:
- 5
- Lot size:
- 0.78 Acres
- Year built:
- 1991
- Baths:
- 4.00
- MLS#:
- 521989
ADDITIONAL INFORMATION
Experience luxury living in this stunning custom built 5 bedroom 4 bathroom home that has it all, including recent updates, giving you peace of mind for many years to come! New Roof 2023! Enjoy a full walk-out basement, huge in ground saltwater swimming pool (already installed, saving you in the long run and one less thing off your to-do list!) and golf views all nestled within the Gated Community of Woodside and is perfectly situated on #11 fairway of the Jones Course! (agents see the long list of new appliances and updates). You can join either Golf course Woodside or the Reserve. Inside the home, the main level boasts a spacious living room with a soaring ceiling, 2 custom fireplaces, a generous dining room, a sunroom/study with builtin book shelves and screened porch access, a half bath and a versatile office or playroom! Cathedral ceilings soar with new skylights and abundant natural light! The well-equipped custom kitchen features two dishwashers, two ovens, new refrigerator an island, a pantry, and a buffet area with ample storage for dining essentials (custom built in desk and cabinets for dinning buffet cover and table leafs). Kitchen includes breakfast area large enough to fit a full kitchen table and chairs with floor to ceiling windows offering breathtaking views of the golf course, pool and nature, custom glass doors accessing the back deck, one from the kitchen and a second from the laundry room (new washer and dryer) located off the kitchen and side-entry, oversized two car garage with large existing shelving and epoxy floor. Enjoy a picturesque screened porch, deck, and patio. Dive into relaxation with a huge custom saltwater pool (22,000 gallons) designed by Aiken Swimming Pool! Beyond the newly fenced backyard/ pool the property line provides greater separation from neighbors and the golf course! The expansive deck overlooks the pool area and fairway, enhanced by a custom water feature and landscape/pool lighting for delightful evening entertaining. Retreat to the huge owner's suite, complete with a sitting area and gorgeous golf course views, two walk-in closets with custom wood shelving, a luxurious jetted tub perfect for relaxing in a nice bubble bath, double vanities, and a tile shower! Three more spacious bedrooms and a completely renovated, additional full bath! The completely finished lower level walk out space offers seamless pool access and multiple windows providing natural light and magnificent golf and wildlife views.This additional 1,000 square feet boasts a complete living/ flex/ game room area with a mini kitchen including granite countertops and refrigerator, custom fireplace, large bedroom, and full bath, plus a custom pub bar featuring an authentic brass footrest and sink, solid wood custom cabinets - great for additional storage, six bar stools, and a stunning pool table with beautiful Tiffany light fixture that is negotiable with acceptable offer! Additional 2 finished storage rooms (huge), heated and cooled, one includes a utility sink with refrigerator and existing shelving and the other a custom work bench, more shelving and double doors leading outside. Don't miss this opportunity to own a truly remarkable home. In this beautiful landscaped community with close access to Aiken's finest schools and amenities - something for everyone to do!
Open House:
Friday, 11/15 12:00-2:00PM
- Type:
- Townhouse
- Sq.Ft.:
- 1,760
- Status:
- Active
- Beds:
- 3
- Lot size:
- 0.07 Acres
- Year built:
- 2024
- Baths:
- 3.00
- MLS#:
- 521710
ADDITIONAL INFORMATION
Builder is offering 15,000 in builder's incentives (subject to change at anytime)! Welcome home to your beautiful low maintenance Riverdale townhome! Energy efficient, featuring large family room with luxury vinyl plank wood look flooring in main living area that has great flow to an eat-in kitchen, perfect for entertaining. Granite countertops, Whirlpool Silverline appliances, 8 inch stainless sink in kitchen. Owner's suite is upstairs, with walk-in closet, standing shower, framed mirror, and oil rubbed bronze fixtures. Two additional spacious bedrooms, additional bath with granite countertops. Pricing is subject to change without notice. This home is completed.
Open House:
Friday, 11/15 12:00-2:00PM
- Type:
- Townhouse
- Sq.Ft.:
- 1,787
- Status:
- Active
- Beds:
- 3
- Lot size:
- 0.09 Acres
- Year built:
- 2024
- Baths:
- 3.00
- MLS#:
- 521661
ADDITIONAL INFORMATION
Builder is offering 15,000 in builder's incentives (subject to change at anytime)! Welcome home to your beautiful low maintenance Riverdale townhome! Energy efficient, featuring large family room with luxury vinyl plank wood look flooring in main living area that has great flow to an eat-in kitchen, perfect for entertaining. Granite countertops, Whirlpool Silverline appliances, 8 inch stainless sink in kitchen. Owner's suite is upstairs, with walk-in closet, standing shower, framed mirror, and oil rubbed bronze fixtures. Two additional spacious bedrooms, additional bath with granite countertops. Pricing is subject to change without notice. This home is completed.
Open House:
Friday, 11/15 12:00-2:00PM
- Type:
- Single Family
- Sq.Ft.:
- 2,112
- Status:
- Active
- Beds:
- 4
- Lot size:
- 0.17 Acres
- Year built:
- 2024
- Baths:
- 3.00
- MLS#:
- 521022
ADDITIONAL INFORMATION
Builder is offering 15,000 in builder's incentives (subject to change at anytime)! Fall in love with your new home! Beautifully built Brinkly Plan! Energy efficient home featuring large family room with luxury vinyl plank wood look flooring in main living area that has great flow to the breakfast area and kitchen, perfect for entertaining. There is also a spacious study with french doors nearby. Granite countertops, Whirlpool Silverline appliances, 8 inch stainless sink in kitchen. Owner's suite is up with separate garden tub, walk in shower, framed mirror, and oil rubbed bronze fixtures. Three additional spacious bedrooms up, additional bath with granite and good sized loft! Privacy fence included. Pricing is subject to change without notice. Home is completed.
$945,000
1510 Whiskey Road Aiken, SC 29803
- Type:
- Office
- Sq.Ft.:
- 4,400
- Status:
- Active
- Beds:
- n/a
- Lot size:
- 0.55 Acres
- Year built:
- 1990
- Baths:
- MLS#:
- 520315
ADDITIONAL INFORMATION
Free-standing building ready for your business! Suits office, medical and/or retail in a prime midtown location on Aiken's main north/south artery. Only 5 minutes from the CBD and adjacent to all other amenities ranging from neighboring retail, grocery and big box stores. Recently remodeled, this property has many updates, including new HVAC, fresh paint, flooring and gorgeous live edge counters and shelving. Light filled lobby/waiting area, reception/record storage, 4 half baths, 1 full bath, washer/dryer area, large open room suitable for conference room or work stations, and 10 office/exam rooms. 16,600 VPD. 15 parking spaces. ALSO AVAILABLE FOR LEASE.
- Type:
- Land
- Sq.Ft.:
- n/a
- Status:
- Active
- Beds:
- n/a
- Lot size:
- 0.9 Acres
- Baths:
- MLS#:
- 520124
ADDITIONAL INFORMATION
Bring Your Preferred Builder. Experience tranquil lake views that inspire serenity. Envision your ideal home within this charming landscape allowing you to return home and embrace nature. Nestled away from the commotion of daily life, minutes from the city limits of Aiken, North Augusta, Georgia, recreational pursuits, and major employers including SRS, Bridgestone, Fort Gordon, various hospitals, and more. Situated in the southwestern region of Aiken. No sewer or septic on site - perc test completed 2021.
- Type:
- Single Family
- Sq.Ft.:
- 1,659
- Status:
- Active
- Beds:
- 3
- Lot size:
- 0.26 Acres
- Year built:
- 2024
- Baths:
- 2.00
- MLS#:
- 208011
- Subdivision:
- Woodside Plantation
ADDITIONAL INFORMATION
Discover the incredible Cypress home plan in the heart of Aiken's Woodside community. This to-be-built, customizable gem offers a blend of luxurious living and efficient design. As you step inside, the great room welcomes you with its focal gas fireplace, cathedral ceiling, and a seamless connection to the formal dining room, kitchen, and covered rear porch. It's the ideal layout for both daily living and entertaining. The kitchen is a standout, featuring custom Wellborn cabinetry, granite countertops, a spacious center island, and stainless Energy Star appliances. The primary suite is a true oasis, boasting a vaulted tray ceiling, dual vanities with cultured marble counters, and not one, but two oversized walk-in closets, ensuring your comfort and privacy. For added convenience, the two guest bedrooms and an additional full bathroom are thoughtfully situated away from the primary suite. But that's not all - when you choose the Cypress home plan, you'll also receive $5,000 in Design Center credits, allowing you to add your personal touch. This home is designed with the environment in mind, featuring green features such as TechShield roof sheathing, Low-E windows and doors, energy-efficient appliances, and a 14 SEER HVAC system. Living in the Woodside community means enjoying a rich array of activities, from curated social events to exploring over 17 miles of nature trails. Plus, you have the option to join The Reserve Club at Woodside and the Woodside Country Club for even more leisure and recreation. The Cypress home plan offers the perfect blend of comfort, style, and community living. Don't miss your chance to make it your own.
$527,980
312 True Cedar Way Aiken, SC 29803
- Type:
- Single Family
- Sq.Ft.:
- 2,641
- Status:
- Active
- Beds:
- 3
- Lot size:
- 0.38 Acres
- Year built:
- 2023
- Baths:
- 3.00
- MLS#:
- 519775
ADDITIONAL INFORMATION
Eastwood Homes is proud to be building in Woodside, an established gated, golf course community located in the heart of Aiken, South Carolina. The Wescott features 3 beds, 3 baths, and 2641 Sqft. The Wescott has a grand two story foyer with a study, formal dining room, bright luxury kitchen with an oversized island and large breakfast with access to the outdoor living space. The owner's suite is spacious, full of natural light and private. Second level features a bedroom and large loft space. The Wescott plan is designed and built to be energy efficient, using sustainable construction practices, HERS rated, and NAHB Green building guidelines saving you utility dollars every day. Photos may show options, check with agent for details.
$527,990
312 True Cedar Way Aiken, SC 29803
- Type:
- Single Family
- Sq.Ft.:
- 2,641
- Status:
- Active
- Beds:
- 3
- Lot size:
- 0.38 Acres
- Year built:
- 2023
- Baths:
- 3.00
- MLS#:
- 568389
- Subdivision:
- WOODSIDE PLANTATION
ADDITIONAL INFORMATION
Eastwood Homes is proud to be building in Woodside, an established gated, golf course community located in the heart of Aiken, South Carolina. The Wescott features 3 beds, 3 baths, and 2641 Sqft. The Wescott has a grand two story foyer with a study, formal dining room, bright luxury kitchen with an oversized island and large breakfast with access to the outdoor living space. The owner's suite is spacious, full of natural light and private. Second level features a bedroom and large loft space. The Wescott plan is designed and built to be energy efficient, using sustainable construction practices, HERS rated, and NAHB Green building guidelines saving you utility dollars every day. Photos may show options, check with agent for details.
$575,000
551 E Gate Drive Aiken, SC 29803
- Type:
- Other
- Sq.Ft.:
- 6
- Status:
- Active
- Beds:
- n/a
- Lot size:
- 5.87 Acres
- Baths:
- MLS#:
- 516995
ADDITIONAL INFORMATION
Professional zoned property directly beside the Old Aiken Mall redevelopment. This property is priced under appraised value giving value to the 2.5 acres of professionally zoned property and no value added for the 3.37 acres of additional green space. This location would be ideal for professional office buildings. The property has good road frontage on East Gate Drive. Topography is gently sloping in areas and the property is served with public water, sewer and all available utilities.
$394,900
3280 Whiskey Road Aiken, SC 29803
- Type:
- Land
- Sq.Ft.:
- n/a
- Status:
- Active
- Beds:
- n/a
- Lot size:
- 2.13 Acres
- Baths:
- MLS#:
- 101432
ADDITIONAL INFORMATION
2.2 acre lot located on busy Whiskey Road/Hwy 19 (22800 vehicles/day), sits next to a Country Inn & Suites Hotel and across the street from the new Dollar General and Mi Rancho Mexican Restaurant. The property consists of two lots side by side, one measuring 240 feet of frontage by 300 feet and the other measuring 120 feet of frontage and approximately 204 feet of depth. Water, sewer and storm drainage are available. The site would be excellent for a professional office. Property has great terrain and easy to develop. Located just 1 mile south of the Aiken Mall, Target, and Lowes as well as a variety of retail and professional businesses.
- Type:
- Farm
- Sq.Ft.:
- 2,128
- Status:
- Active
- Beds:
- 3
- Lot size:
- 21 Acres
- Year built:
- 2006
- Baths:
- 3.00
- MLS#:
- 201711
ADDITIONAL INFORMATION
This could be your dream home! This beautiful home is on appx 21 acres, features high ceilings with beautiful wood beams, a large island in the kitchen, gas fire places in the living room and bedroom, and a wrap around porch. The downstairs & loft feature hardwood floors. The lot is partly wooded but the majority is open field.
- Type:
- Land
- Sq.Ft.:
- n/a
- Status:
- Active
- Beds:
- n/a
- Lot size:
- 0.9 Acres
- Baths:
- MLS#:
- 206604
- Subdivision:
- Cedar Creek
ADDITIONAL INFORMATION
This beautifully wooded residential building lot is conveniently located in a cul-de-sac and abuts a community greenspace. At 0.90 of an acre, it's a great size. You're just a minute away from all the excellent facilities Cedar Creek has to offer, such as a clubhouse, restaurant, pool, tennis courts and community center and library. There's also the refurbished award-winning Arthur Hills golf course for entertainment and plenty of beautiful hiking trails and mini parks to explore. Not to mention, you can get all this great value at an amazingly low price!
- Type:
- Land
- Sq.Ft.:
- n/a
- Status:
- Active
- Beds:
- n/a
- Lot size:
- 0.45 Acres
- Baths:
- MLS#:
- 513944
ADDITIONAL INFORMATION
Build the home of your dreams on this awesome 0.45 acre lot in Houndslake neighborhood! Enjoy optional Country Club membership, golf course and pool! Super location with easy access to nearby shops & restaurants! Ask us about turning this lot into a home today!
- Type:
- Land
- Sq.Ft.:
- n/a
- Status:
- Active
- Beds:
- n/a
- Lot size:
- 0.45 Acres
- Baths:
- MLS#:
- 205716
- Subdivision:
- Houndslake
ADDITIONAL INFORMATION
Build the home of your dreams on this awesome 0.45 acre lot in Houndslake neighborhood! Enjoy optional Country Club membership, golf course and pool! Super location with easy access to nearby shops & restaurants! Ask us about turning this lot into a home today!
- Type:
- Land
- Sq.Ft.:
- n/a
- Status:
- Active
- Beds:
- n/a
- Lot size:
- 0.56 Acres
- Baths:
- MLS#:
- 512100
ADDITIONAL INFORMATION
MOTIVATED SELLER! Serenity now! 180-degree views and the sounds of nature await the home of your dreams. Enjoy the peacefulness of this beautiful lake lot as you sit out on your back deck listening to the sound of the birds in the trees. Enjoy fishing? Bass are plentiful and awaiting your cast. This lot is in the beautiful gated community of the Reserve at Woodside. Reserve Club membership is required. Call today for more information!
- Type:
- Land
- Sq.Ft.:
- n/a
- Status:
- Active
- Beds:
- n/a
- Lot size:
- 0.59 Acres
- Baths:
- MLS#:
- 114670
- Subdivision:
- Cedar Creek
ADDITIONAL INFORMATION
Very quiet cul-de-sac location backing up to permanent greenspace, this 0.59 acre home site offers privacy with a beautiful compliment of mature hardwoods and pines Select to build your dream home from a list of Aiken area's best builders. In addition to an award-winning Arthur Hills golf course, amenities include a jr. Olympic pool, lighted tennis / pickleball courts, miles of hiking trails, fountained ponds, mini-parks and a community center / library. A beautiful home site in a well-established amenities community in charming Aiken, SC.
- Type:
- Land
- Sq.Ft.:
- n/a
- Status:
- Active
- Beds:
- n/a
- Lot size:
- 22.28 Acres
- Baths:
- MLS#:
- 22024736
ADDITIONAL INFORMATION
Welcome Home to Barrington Farms! Situated in the heart of Aiken's Banks Mill Equestrian Corridor, but only minutes from Downtown Aiken, Hitchcock Woods, Bruce's Fields and the Sand Clay Roads of Aiken's Horse District. The setting is graceful with rolling terrain, old-age trees and lush foliage with perimeter walking and riding trails. Section 8 contains two larger lots at 13.78 Acres and 22.28 Acres accessed from a gated, private shared driveway. Tucked away for ultimate privacy, these parcels are ideal for development as your equestrian retreat! Barrington Farms is a Private Gated Community providing sanctuary to the nature enthusiast and equestrians alike. The name was adopted from Barrington IL, a suburb of Chicago that has been historically known for its stately homes and equestrian developments. Similarly Aiken's Barrington Farms is known for generously sized lots and quality homes. Community features include: Natural Gas, High Speed Internet, Community Trails and Gated Entrance. Horses are Welcome. Nuts and Bolts: Bi-annual (January & July) HOA fee of $372, 2000 Minimum Square Feet, ARB Must Approve Plans, Choose Your Own Builder!
- Type:
- Land
- Sq.Ft.:
- n/a
- Status:
- Active
- Beds:
- n/a
- Lot size:
- 22.28 Acres
- Baths:
- MLS#:
- 203316
- Subdivision:
- Barrington Farms
ADDITIONAL INFORMATION
Welcome Home to Barrington Farms! Situated in the heart of Aiken's Banks Mill Equestrian Corridor, but only minutes from Downtown Aiken, Hitchcock Woods, Bruce's Fields and the Sand Clay Roads of Aiken's Horse District. The setting is graceful with rolling terrain, old-age trees and lush foliage with perimeter walking and riding trails. Section 8 contains two larger lots at 13.78 Acres and 22.28 Acres accessed from a gated, private shared driveway. Tucked away for ultimate privacy, these parcels are ideal for development as your equestrian retreat! Barrington Farms is a Private Gated Community providing sanctuary to the nature enthusiast and equestrians alike. The name was adopted from Barrington IL, a suburb of Chicago that has been historically known for its stately homes and equestrian developments. Similarly Aiken's Barrington Farms is known for generously sized lots and quality homes. Community features include: Natural Gas, High Speed Internet, Community Trails and Gated Entrance. Horses are Welcome. Nuts and Bolts: 2000 Minimum Square Feet, ARB Must Approve Plans, Choose Your Own Builder!
- Type:
- Land
- Sq.Ft.:
- n/a
- Status:
- Active
- Beds:
- n/a
- Lot size:
- 3.12 Acres
- Baths:
- MLS#:
- 110967
ADDITIONAL INFORMATION
Over 3 acres, sloping, currently wooded, directly across from Hitchcock Office Park. Over 450 ft of road frontage. Currently in the County, with City water access but no sewer. Utility easement across Varden frontage. This property is zoned RC - Residential Conservation. Zoning department for the City/County would need to be consulted regarding any variances, special exceptions or alterations to current zoning, annexation or other requirements for desired use. Other restrictions apply.
$1,175,000
770 E Pine Log Road Aiken, SC 29803
- Type:
- Land
- Sq.Ft.:
- n/a
- Status:
- Active
- Beds:
- n/a
- Lot size:
- 2.45 Acres
- Baths:
- MLS#:
- 200282
ADDITIONAL INFORMATION
E. Pine Log Road development opportunity. Previously developed 2.449 acre site on a high visibility corner. Cleared and development ready. Zoned General Business by the City of Aiken with all utilities at the site. Two curb cuts, with ingress and egress from E. Pine Log Road and Date Palm Circle. Detention pond on site. Numerous subdivisions, apartment complexes, three schools, a mega church and additional heavy traffic drivers within a one mile radius. Phase I environmental study complete and on file. Owner is willing to subdivide, ground lease or partner for the right development concept.
- Type:
- Land
- Sq.Ft.:
- n/a
- Status:
- Active
- Beds:
- n/a
- Lot size:
- 0.78 Acres
- Baths:
- MLS#:
- 120534
- Subdivision:
- Woodside
ADDITIONAL INFORMATION
FAIRWAY LOT - .78 ACRE - In GATED COMMUNITY. This beautifully wooded home site is perfect for your dream home! OPTIONAL CLUB MEMBERSHIP to Woodside and/or 'The Reserve', offering GOLF/TENNIS/PICKLEBALL, swimming, croquet, dining/event facilities. Enjoy COMMUNITY GARDEN, PARKS & LAKES, as well as WALKING/NATURE TRAILS. BRING YOUR GOLF CLUBS & HOUSE PLANS!
- Type:
- Land
- Sq.Ft.:
- n/a
- Status:
- Active
- Beds:
- n/a
- Lot size:
- 0.66 Acres
- Baths:
- MLS#:
- 120341
- Subdivision:
- Woodside-reserve
ADDITIONAL INFORMATION
Build the home of your dreams on this wonderful .66 acre golf course lot in The Reserve at Woodside. Lot in Preferred Builder area.
- Type:
- Land
- Sq.Ft.:
- n/a
- Status:
- Active
- Beds:
- n/a
- Lot size:
- 1.2 Acres
- Baths:
- MLS#:
- 117292
ADDITIONAL INFORMATION
Property consists of three assembled lots, one with a small house. Zoned UD, Aiken County. Well-suited for commercial development. Numerous restaurants and Aiken Mall located nearby. Contiguous with the Taco Bell at the corner of Whiskey Road and Dougherty Road.
$109,200
000 Varden Drive Aiken, SC 29803
- Type:
- Land
- Sq.Ft.:
- n/a
- Status:
- Active
- Beds:
- n/a
- Lot size:
- 3.12 Acres
- Baths:
- MLS#:
- 508444
ADDITIONAL INFORMATION
Prime location for a variety of commercial uses: medical, office, and/or multi-family. Over 3 acres, sloping, currently wooded, directly across from Hitchcock Office Park. Over 450 ft of road frontage. Currently in the County, with City water access but no sewer. Utility easement across Varden frontage. This property is zoned RC - Residential Conservation. Zoning department for the City/County would need to be consulted regarding any variances, special exceptions or alterations to current zoning, annexation or other requirements for desired use. Other restrictions apply.

The data relating to real estate for sale on this web site comes in part from the Broker Reciprocity Program of G.A.A.R. - MLS . Real estate listings held by brokerage firms other than Xome are marked with the Broker Reciprocity logo and detailed information about them includes the name of the listing brokers. Copyright 2024 Greater Augusta Association of Realtors MLS. All rights reserved.

The data relating to real estate for sale on this web-site comes in part from the Internet Data Exchange Program of the Aiken Board of Realtors. The Aiken Board of Realtors deems information reliable but not guaranteed. Copyright 2024 Aiken Board of REALTORS. All rights reserved.
Andrea D. Conner, License 102111, Xome Inc., License 19633, [email protected], 844-400-XOME (9663), 751 Highway 121 Bypass, Suite 100, Lewisville, Texas 75067

The information being provided is for the consumer's personal, non-commercial use and may not be used for any purpose other than to identify prospective properties consumer may be interested in purchasing. Any information relating to real estate for sale referenced on this web site comes from the Internet Data Exchange (IDX) program of the Consolidated MLS®. This web site may reference real estate listing(s) held by a brokerage firm other than the broker and/or agent who owns this web site. The accuracy of all information, regardless of source, including but not limited to square footages and lot sizes, is deemed reliable but not guaranteed and should be personally verified through personal inspection by and/or with the appropriate professionals. Copyright © 2024, Consolidated MLS®.

Information being provided is for consumers' personal, non-commercial use and may not be used for any purpose other than to identify prospective properties consumers may be interested in purchasing. Copyright 2024 Charleston Trident Multiple Listing Service, Inc. All rights reserved.
Aiken Real Estate
The median home value in Aiken, SC is $214,700. This is higher than the county median home value of $180,800. The national median home value is $338,100. The average price of homes sold in Aiken, SC is $214,700. Approximately 59.95% of Aiken homes are owned, compared to 29.05% rented, while 11% are vacant. Aiken real estate listings include condos, townhomes, and single family homes for sale. Commercial properties are also available. If you see a property you’re interested in, contact a Aiken real estate agent to arrange a tour today!
Aiken, South Carolina 29803 has a population of 31,516. Aiken 29803 is more family-centric than the surrounding county with 26.18% of the households containing married families with children. The county average for households married with children is 25.73%.
The median household income in Aiken, South Carolina 29803 is $58,125. The median household income for the surrounding county is $57,572 compared to the national median of $69,021. The median age of people living in Aiken 29803 is 46.6 years.
Aiken Weather
The average high temperature in July is 92.1 degrees, with an average low temperature in January of 34.1 degrees. The average rainfall is approximately 47.7 inches per year, with 0.6 inches of snow per year.
