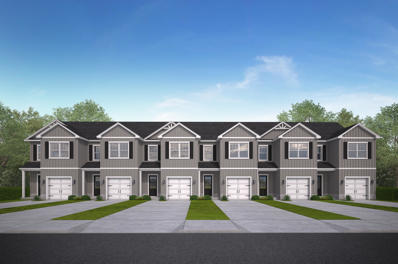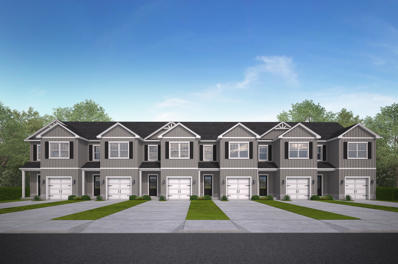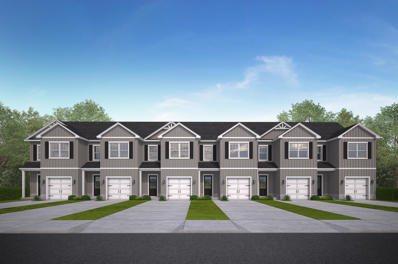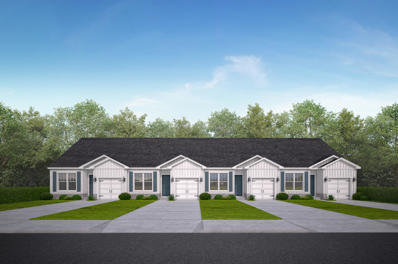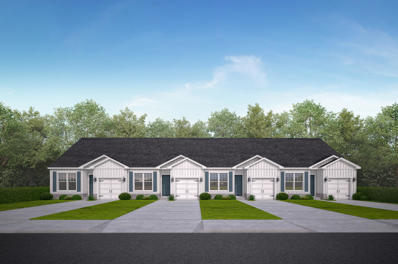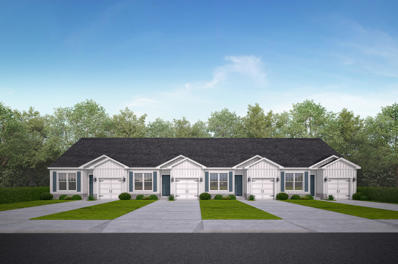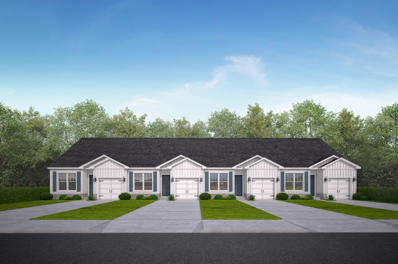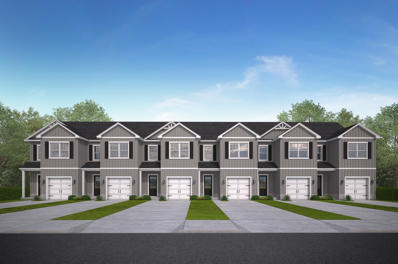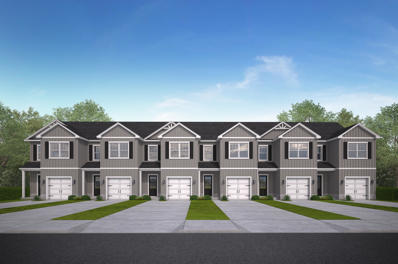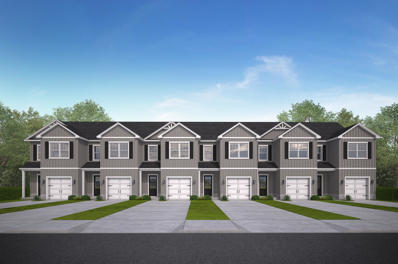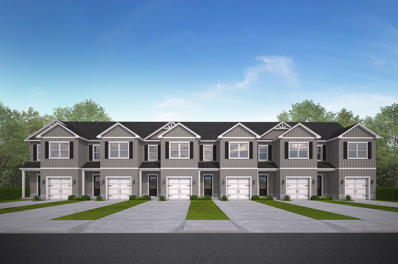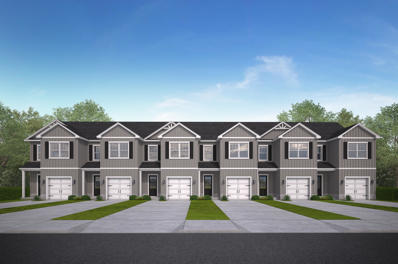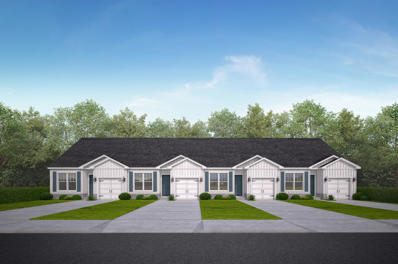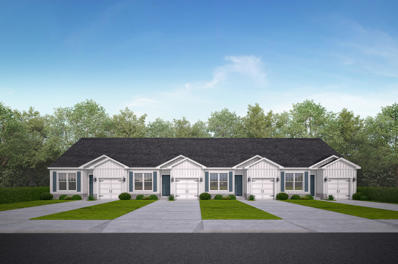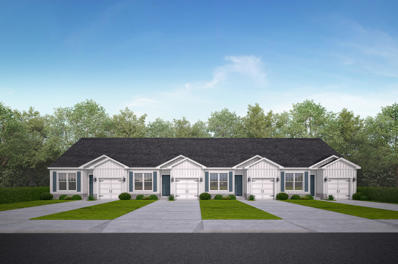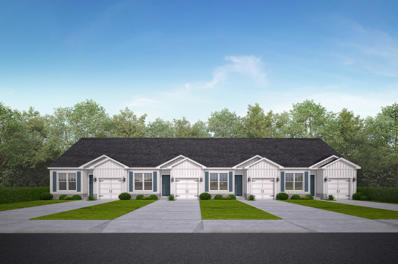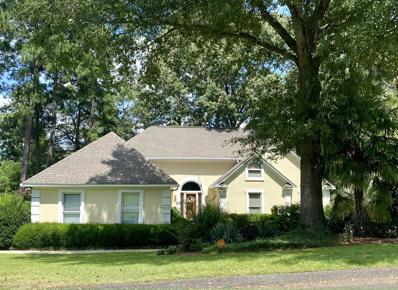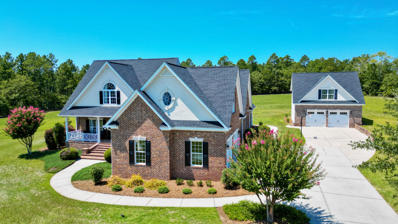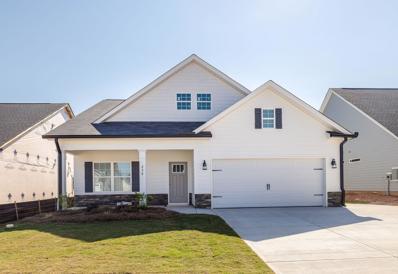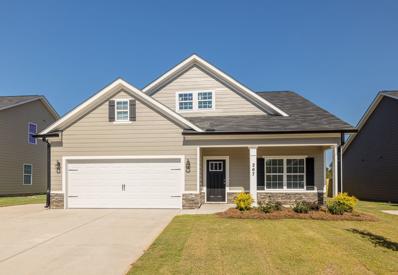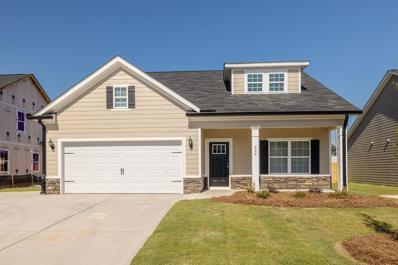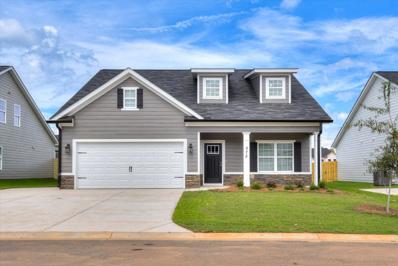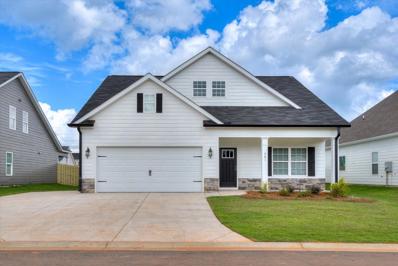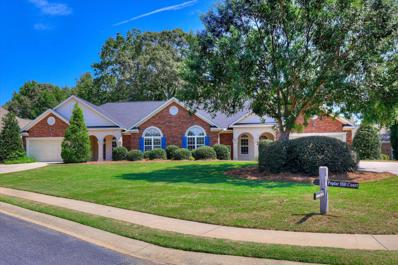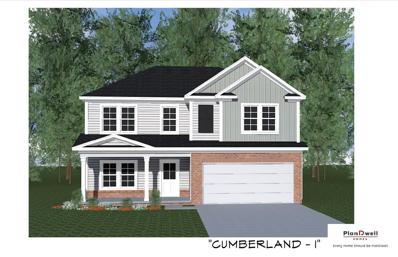Aiken SC Homes for Rent
Open House:
Sunday, 11/17 1:00-3:00PM
- Type:
- Townhouse
- Sq.Ft.:
- 1,536
- Status:
- Active
- Beds:
- 3
- Lot size:
- 0.04 Acres
- Year built:
- 2024
- Baths:
- 3.00
- MLS#:
- 533405
ADDITIONAL INFORMATION
Builder is offering 10,000 in builder's incentives (subject to change at anytime)! Welcome home to your beautiful low maintenance Evergreen townhome! Energy efficient, featuring large family room with luxury vinyl plank wood look flooring in main living area that has great flow to an eat-in kitchen, perfect for entertaining. Granite countertops, Whirlpool Silverline appliances, 8 inch under mount stainless sink in kitchen. Upstairs includes a large owner's suite with walk-in closet, standing shower, framed mirror, and matte black plumbing fixtures. Two additional spacious bedrooms , a bathroom and laundry room. This home is complete with a 10x10 patio in the backyard perfect for entertaining family and friends. Pricing is subject to change without notice. Home is at 63% completion, estimated completion is mid December. ***Photos will be added closer to completion***
Open House:
Sunday, 11/17 1:00-3:00PM
- Type:
- Townhouse
- Sq.Ft.:
- 1,536
- Status:
- Active
- Beds:
- 3
- Lot size:
- 0.04 Acres
- Year built:
- 2024
- Baths:
- 3.00
- MLS#:
- 533403
ADDITIONAL INFORMATION
Builder is offering 10,000 in builder's incentives (subject to change at anytime)! Welcome home to your beautiful low maintenance Evergreen townhome! Energy efficient, featuring large family room with luxury vinyl plank wood look flooring in main living area that has great flow to an eat-in kitchen, perfect for entertaining. Granite countertops, Whirlpool Silverline appliances, 8 inch under mount stainless sink in kitchen. Upstairs includes a large owner's suite with walk-in closet, standing shower, framed mirror, and matte black plumbing fixtures. Two additional spacious bedrooms , a bathroom and laundry room. This home is complete with a 10x10 patio in the backyard perfect for entertaining family and friends. Pricing is subject to change without notice. Home is at 63% completion, estimated completion is mid December. ***Photos will be added closer to completion***
Open House:
Sunday, 11/17 1:00-3:00PM
- Type:
- Townhouse
- Sq.Ft.:
- 1,536
- Status:
- Active
- Beds:
- 3
- Lot size:
- 0.04 Acres
- Year built:
- 2024
- Baths:
- 3.00
- MLS#:
- 533402
ADDITIONAL INFORMATION
Builder is offering 10,000 in builder's incentives (subject to change at anytime)! Welcome home to your beautiful low maintenance Evergreen townhome! Energy efficient, featuring large family room with luxury vinyl plank wood look flooring in main living area that has great flow to an eat-in kitchen, perfect for entertaining. Granite countertops, Whirlpool Silverline appliances, 8 inch under mount stainless sink in kitchen. Upstairs includes a large owner's suite with walk-in closet, standing shower, framed mirror, and matte black plumbing fixtures. Two additional spacious bedrooms , a bathroom and laundry room. This home is complete with a 10x10 patio in the backyard perfect for entertaining family and friends. Pricing is subject to change without notice. Home is at 63% completion, estimated completion is mid December. ***Photos will be added closer to completion***
$216,000
6024 Narnia Circle Aiken, SC 29803
Open House:
Sunday, 11/17 1:00-3:00PM
- Type:
- Townhouse
- Sq.Ft.:
- 1,261
- Status:
- Active
- Beds:
- 3
- Lot size:
- 0.06 Acres
- Year built:
- 2024
- Baths:
- 3.00
- MLS#:
- 533394
ADDITIONAL INFORMATION
Builder is offering 10,000 in builder's incentives (subject to change at anytime)! Welcome home to your beautiful low maintenance Cypress townhome! Energy efficient, featuring large family room with luxury vinyl plank wood look flooring in main living area that has great flow to an eat-in kitchen, perfect for entertaining. Granite countertops, Whirlpool Silverline appliances, 8 inch under mount stainless sink in kitchen. Owner's suite is on the main floor with walk-in closet, standing shower, framed mirror, and matte black plumbing fixtures. A second spacious bedroom and bathroom on the main floor. Upstairs includes an additional third bedroom and bathroom. This home is complete with a covered 6x14 patio in the backyard perfect for entertaining family and friends. Pricing is subject to change without notice. Home is at 77% completion, estimated completion is early December. ***Photos will be added closer to completion***
$212,000
6034 Narnia Circle Aiken, SC 29803
Open House:
Sunday, 11/17 1:00-3:00PM
- Type:
- Townhouse
- Sq.Ft.:
- 1,261
- Status:
- Active
- Beds:
- 3
- Lot size:
- 0.06 Acres
- Year built:
- 2024
- Baths:
- 3.00
- MLS#:
- 533393
ADDITIONAL INFORMATION
Builder is offering 10,000 in builder's incentives (subject to change at anytime)! Welcome home to your beautiful low maintenance Cypress townhome! Energy efficient, featuring large family room with luxury vinyl plank wood look flooring in main living area that has great flow to an eat-in kitchen, perfect for entertaining. Granite countertops, Whirlpool Silverline appliances, 8 inch under mount stainless sink in kitchen. Owner's suite is on the main floor with walk-in closet, standing shower, framed mirror, and matte black plumbing fixtures. A second spacious bedroom and bathroom on the main floor. Upstairs includes an additional third bedroom and bathroom. This home is complete with a covered 6x14 patio in the backyard perfect for entertaining family and friends. Pricing is subject to change without notice. Home is at 77% completion, estimated completion is early December. ***Photos will be added closer to completion***
$212,000
6044 Narnia Circle Aiken, SC 29803
Open House:
Sunday, 11/17 1:00-3:00PM
- Type:
- Townhouse
- Sq.Ft.:
- 1,261
- Status:
- Active
- Beds:
- 3
- Lot size:
- 0.06 Acres
- Year built:
- 2024
- Baths:
- 3.00
- MLS#:
- 533392
ADDITIONAL INFORMATION
Builder is offering 10,000 in builder's incentives (subject to change at anytime)! Welcome home to your beautiful low maintenance Cypress townhome! Energy efficient, featuring large family room with luxury vinyl plank wood look flooring in main living area that has great flow to an eat-in kitchen, perfect for entertaining. Granite countertops, Whirlpool Silverline appliances, 8 inch under mount stainless sink in kitchen. Owner's suite is on the main floor with walk-in closet, standing shower, framed mirror, and matte black plumbing fixtures. A second spacious bedroom and bathroom on the main floor. Upstairs includes an additional third bedroom and bathroom. This home is complete with a covered 6x14 patio in the backyard perfect for entertaining family and friends. Pricing is subject to change without notice. Home is at 77% completion, estimated completion is early December. ***Photos will be added closer to completion***
$216,000
6056 Narnia Circle Aiken, SC 29803
Open House:
Sunday, 11/17 1:00-3:00PM
- Type:
- Townhouse
- Sq.Ft.:
- 1,261
- Status:
- Active
- Beds:
- 3
- Lot size:
- 0.06 Acres
- Year built:
- 2024
- Baths:
- 3.00
- MLS#:
- 533390
ADDITIONAL INFORMATION
Builder is offering 10,000 in builder's incentives (subject to change at anytime)! Welcome home to your beautiful low maintenance Cypress townhome! Energy efficient, featuring large family room with luxury vinyl plank wood look flooring in main living area that has great flow to an eat-in kitchen, perfect for entertaining. Granite countertops, Whirlpool Silverline appliances, 8 inch under mount stainless sink in kitchen. Owner's suite is on the main floor with walk-in closet, standing shower, framed mirror, and matte black plumbing fixtures. A second spacious bedroom and bathroom on the main floor. Upstairs includes an additional third bedroom and bathroom. This home is complete with a covered 6x14 patio in the backyard perfect for entertaining family and friends. Pricing is subject to change without notice. Home is at 74% completion, estimated completion is mid December. ***Photos will be added closer to completion***
Open House:
Sunday, 11/17 1:00-3:00PM
- Type:
- Townhouse
- Sq.Ft.:
- 1,536
- Status:
- Active
- Beds:
- 3
- Lot size:
- 0.06 Acres
- Year built:
- 2024
- Baths:
- 3.00
- MLS#:
- 213589
- Subdivision:
- The Pines At White Pond
ADDITIONAL INFORMATION
Builder is offering $10,000 in builder's incentives (subject to change at anytime)! Welcome home to your beautiful low maintenance Evergreen townhome! Energy efficient, featuring large family room with luxury vinyl plank wood look flooring in main living area that has great flow to an eat-in kitchen, perfect for entertaining. Granite countertops, Whirlpool Silverline appliances, 8 inch under mount stainless sink in kitchen. Upstairs includes a large owner's suite with walk-in closet, standing shower, framed mirror, and matte black plumbing fixtures. Two additional spacious bedrooms , a bathroom and laundry room. This home is complete with a 10x10 patio in the backyard perfect for entertaining family and friends. Pricing is subject to change without notice. Home is at 63% completion, estimated completion is mid December. ***Photos will be added closer to completion***
Open House:
Sunday, 11/17 1:00-3:00PM
- Type:
- Townhouse
- Sq.Ft.:
- 1,536
- Status:
- Active
- Beds:
- 3
- Lot size:
- 0.06 Acres
- Year built:
- 2024
- Baths:
- 3.00
- MLS#:
- 213588
- Subdivision:
- The Pines At White Pond
ADDITIONAL INFORMATION
Builder is offering $10,000 in builder's incentives (subject to change at anytime)! Welcome home to your beautiful low maintenance Evergreen townhome! Energy efficient, featuring large family room with luxury vinyl plank wood look flooring in main living area that has great flow to an eat-in kitchen, perfect for entertaining. Granite countertops, Whirlpool Silverline appliances, 8 inch under mount stainless sink in kitchen. Upstairs includes a large owner's suite with walk-in closet, standing shower, framed mirror, and matte black plumbing fixtures. Two additional spacious bedrooms , a bathroom and laundry room. This home is complete with a 10x10 patio in the backyard perfect for entertaining family and friends. Pricing is subject to change without notice. Home is at 63% completion, estimated completion is mid December. ***Photos will be added closer to completion***
Open House:
Sunday, 11/17 1:00-3:00PM
- Type:
- Townhouse
- Sq.Ft.:
- 1,536
- Status:
- Active
- Beds:
- 3
- Lot size:
- 0.06 Acres
- Year built:
- 2024
- Baths:
- 3.00
- MLS#:
- 213587
- Subdivision:
- The Pines At White Pond
ADDITIONAL INFORMATION
Builder is offering $10,000 in builder's incentives (subject to change at anytime)! Welcome home to your beautiful low maintenance Evergreen townhome! Energy efficient, featuring large family room with luxury vinyl plank wood look flooring in main living area that has great flow to an eat-in kitchen, perfect for entertaining. Granite countertops, Whirlpool Silverline appliances, 8 inch under mount stainless sink in kitchen. Upstairs includes a large owner's suite with walk-in closet, standing shower, framed mirror, and matte black plumbing fixtures. Two additional spacious bedrooms , a bathroom and laundry room. This home is complete with a 10x10 patio in the backyard perfect for entertaining family and friends. Pricing is subject to change without notice. Home is at 63% completion, estimated completion is mid December. ***Photos will be added closer to completion***
Open House:
Sunday, 11/17 1:00-3:00PM
- Type:
- Townhouse
- Sq.Ft.:
- 1,536
- Status:
- Active
- Beds:
- 3
- Lot size:
- 0.06 Acres
- Year built:
- 2024
- Baths:
- 3.00
- MLS#:
- 213586
- Subdivision:
- The Pines At White Pond
ADDITIONAL INFORMATION
Builder is offering $10,000 in builder's incentives (subject to change at anytime)! Welcome home to your beautiful low maintenance Evergreen townhome! Energy efficient, featuring large family room with luxury vinyl plank wood look flooring in main living area that has great flow to an eat-in kitchen, perfect for entertaining. Granite countertops, Whirlpool Silverline appliances, 8 inch under mount stainless sink in kitchen. Upstairs includes a large owner's suite with walk-in closet, standing shower, framed mirror, and matte black plumbing fixtures. Two additional spacious bedrooms , a bathroom and laundry room. This home is complete with a 10x10 patio in the backyard perfect for entertaining family and friends. Pricing is subject to change without notice. Home is at 63% completion, estimated completion is mid December. ***Photos will be added closer to completion***
Open House:
Sunday, 11/17 1:00-3:00PM
- Type:
- Townhouse
- Sq.Ft.:
- 1,536
- Status:
- Active
- Beds:
- 3
- Lot size:
- 0.06 Acres
- Year built:
- 2024
- Baths:
- 3.00
- MLS#:
- 213585
- Subdivision:
- The Pines At White Pond
ADDITIONAL INFORMATION
Builder is offering $10,000 in builder's incentives (subject to change at anytime)! Welcome home to your beautiful low maintenance Evergreen townhome! Energy efficient, featuring large family room with luxury vinyl plank wood look flooring in main living area that has great flow to an eat-in kitchen, perfect for entertaining. Granite countertops, Whirlpool Silverline appliances, 8 inch under mount stainless sink in kitchen. Upstairs includes a large owner's suite with walk-in closet, standing shower, framed mirror, and matte black plumbing fixtures. Two additional spacious bedrooms , a bathroom and laundry room. This home is complete with a 10x10 patio in the backyard perfect for entertaining family and friends. Pricing is subject to change without notice. Home is at 63% completion, estimated completion is mid December. ***Photos will be added closer to completion***
Open House:
Sunday, 11/17 1:00-3:00PM
- Type:
- Townhouse
- Sq.Ft.:
- 1,261
- Status:
- Active
- Beds:
- 3
- Lot size:
- 0.06 Acres
- Year built:
- 2024
- Baths:
- 3.00
- MLS#:
- 213580
- Subdivision:
- The Pines At White Pond
ADDITIONAL INFORMATION
Builder is offering $10,000 in builder's incentives (subject to change at anytime)! Welcome home to your beautiful low maintenance Cypress townhome! Energy efficient, featuring large family room with luxury vinyl plank wood look flooring in main living area that has great flow to an eat-in kitchen, perfect for entertaining. Granite countertops, Whirlpool Silverline appliances, 8 inch under mount stainless sink in kitchen. Owner's suite is on the main floor with walk-in closet, standing shower, framed mirror, and matte black plumbing fixtures. A second spacious bedroom and bathroom on the main floor. Upstairs includes an additional third bedroom and bathroom. This home is complete with a covered 6x14 patio in the backyard perfect for entertaining family and friends. Pricing is subject to change without notice. Home is at 77% completion, estimated completion is mid December. ***Photos will be added closer to completion***
Open House:
Sunday, 11/17 1:00-3:00PM
- Type:
- Townhouse
- Sq.Ft.:
- 1,261
- Status:
- Active
- Beds:
- 3
- Lot size:
- 0.06 Acres
- Year built:
- 2024
- Baths:
- 3.00
- MLS#:
- 213579
- Subdivision:
- The Pines At White Pond
ADDITIONAL INFORMATION
Builder is offering $10,000 in builder's incentives (subject to change at anytime)! Welcome home to your beautiful low maintenance Cypress townhome! Energy efficient, featuring large family room with luxury vinyl plank wood look flooring in main living area that has great flow to an eat-in kitchen, perfect for entertaining. Granite countertops, Whirlpool Silverline appliances, 8 inch under mount stainless sink in kitchen. Owner's suite is on the main floor with walk-in closet, standing shower, framed mirror, and matte black plumbing fixtures. A second spacious bedroom and bathroom on the main floor. Upstairs includes an additional third bedroom and bathroom. This home is complete with a covered 6x14 patio in the backyard perfect for entertaining family and friends. Pricing is subject to change without notice. Home is at 77% completion, estimated completion is mid December. ***Photos will be added closer to completion***
Open House:
Sunday, 11/17 1:00-3:00PM
- Type:
- Townhouse
- Sq.Ft.:
- 1,261
- Status:
- Active
- Beds:
- 3
- Lot size:
- 0.06 Acres
- Year built:
- 2024
- Baths:
- 3.00
- MLS#:
- 213578
- Subdivision:
- The Pines At White Pond
ADDITIONAL INFORMATION
Builder is offering $10,000 in builder's incentives (subject to change at anytime)! Welcome home to your beautiful low maintenance Cypress townhome! Energy efficient, featuring large family room with luxury vinyl plank wood look flooring in main living area that has great flow to an eat-in kitchen, perfect for entertaining. Granite countertops, Whirlpool Silverline appliances, 8 inch under mount stainless sink in kitchen. Owner's suite is on the main floor with walk-in closet, standing shower, framed mirror, and matte black plumbing fixtures. A second spacious bedroom and bathroom on the main floor. Upstairs includes an additional third bedroom and bathroom. This home is complete with a covered 6x14 patio in the backyard perfect for entertaining family and friends. Pricing is subject to change without notice. Home is at 77% completion, estimated completion is mid December. ***Photos will be added closer to completion***
Open House:
Sunday, 11/17 1:00-3:00PM
- Type:
- Townhouse
- Sq.Ft.:
- 1,261
- Status:
- Active
- Beds:
- 3
- Lot size:
- 0.06 Acres
- Year built:
- 2024
- Baths:
- 3.00
- MLS#:
- 213577
- Subdivision:
- The Pines At White Pond
ADDITIONAL INFORMATION
Builder is offering $10,000 in builder's incentives (subject to change at anytime)! Welcome home to your beautiful low maintenance Cypress townhome! Energy efficient, featuring large family room with luxury vinyl plank wood look flooring in main living area that has great flow to an eat-in kitchen, perfect for entertaining. Granite countertops, Whirlpool Silverline appliances, 8 inch under mount stainless sink in kitchen. Owner's suite is on the main floor with walk-in closet, standing shower, framed mirror, and matte black plumbing fixtures. A second spacious bedroom and bathroom on the main floor. Upstairs includes an additional third bedroom and bathroom. This home is complete with a covered 6x14 patio in the backyard perfect for entertaining family and friends. Pricing is subject to change without notice. Home is at 74% completion, estimated completion is mid December. ***Photos will be added closer to completion***
- Type:
- Single Family
- Sq.Ft.:
- 2,360
- Status:
- Active
- Beds:
- 4
- Lot size:
- 0.39 Acres
- Year built:
- 1989
- Baths:
- 4.00
- MLS#:
- 213563
- Subdivision:
- Houndslake North
ADDITIONAL INFORMATION
This home has had over $84,000 in upgrades and improvements. A must see! When you walk in, feel the excitement. The fireplace and the surrounding wood is so attractive, but look over your shoulder at the open loft area. Imagine a Christmas tree up there with all the trimmings. An awesome view. There is a vaulted ceiling in the Great Room. Looking out will make you think you are in the mountains. From the large deck and screened porch that feel is magnified with all the mature trees. The bonus room could be your 4th bedroom with a full bath. The main bedroom has a tray ceiling and a private door to your deck. As you can see there really are too many qualities and that makes it too hard to put into words. There are 2 pages of improvements and words from the Sellers describing what and why they loved 103 Interlachen. Agents please look under documents for more details. There is a 1 year home warranty included in the sale of this great home.
$1,275,000
7114 Hidden Field Court Aiken, SC 29803
- Type:
- Single Family
- Sq.Ft.:
- 5,737
- Status:
- Active
- Beds:
- 6
- Lot size:
- 3 Acres
- Year built:
- 2007
- Baths:
- 8.00
- MLS#:
- 533413
ADDITIONAL INFORMATION
Farmstead is a gated community with breathtaking views of the countryside. Situated on approx 3 acres, this stunning home has it all. Rocking chair front entrance invites you into a custom home with pine flooring in foyer, dining room, great room,, kitchen and primary bedroom. Fabulous centered fireplace, vaulted ceilings, amazing views of the dusk to dawn outside space, roaming deer included. Granite, countertops, tile bathrooms, custom cabinets 9' to 10' ceiling and oil rubbed bronze hardware. Main House boast 4810sqft, 6br 5.5 Baths and Office. Enjoy the serene views from your front and rear covered porches and custom patio, that is also a great space for outside entertaining. 927sqft Apartment on upper level of separate 2 car garage set up as income producing property. Be sure to check out the attached list of high end features and information.
$365,000
258 Switchgrass Aiken, SC 29803
- Type:
- Single Family
- Sq.Ft.:
- 2,326
- Status:
- Active
- Beds:
- 5
- Lot size:
- 0.18 Acres
- Year built:
- 2023
- Baths:
- 3.00
- MLS#:
- 533209
ADDITIONAL INFORMATION
''The Bondi III'' Plan constructed by locally owned and operated Designer Homes of Georgia. This 5 bedroom, 3 bathroom, two-story home is situated on a .18 acre lot in the charming Sanctuary subdivision in Aiken, SC! *These photos are of a previously built Bondi III for visualization purposes only* The open floor plan offers ample living space, with a luxury kitchen boasting granite countertops, tiled backsplash, and stainless-steel appliances! Enjoy your backyard space under a covered patio setting and a fenced backyard. Two bedrooms and the owner's suite are located on the main level of the home with the owner's suite incorporating an EnSuite that includes a dual vanities and a tiled walk-in shower! The upper level of the home has two additional bedrooms and a full bathroom. The Sanctuary offers sidewalks, a large community garden, a neighborhood walking trail, and streetlights. Minutes from Downtown Aiken, Bruce's Field, Hitchcock Woods, Equestrian Eventing Venues, Shopping, and Fine Dining! Please note, *OPTIONS IN HOME ARE SUBJECT TO CHANGE ANYTIME PRIOR TO COMPLETION. FIXTURES, FINISHES, COLORS, ETC. VARY. BUYER & BUYER AGENTS TO VERIFY SCHOOL ZONES AND SQUARE FOOTAGE.
$365,000
267 Switchgrass Run Aiken, SC 29803
- Type:
- Single Family
- Sq.Ft.:
- 2,326
- Status:
- Active
- Beds:
- 5
- Lot size:
- 0.18 Acres
- Year built:
- 2023
- Baths:
- 3.00
- MLS#:
- 533206
ADDITIONAL INFORMATION
''The Bondi III'' Plan constructed by locally owned and operated Designer Homes of Georgia. This 5 bedroom, 3 bathroom, two-story home is situated on a .18 acre lot in the charming Sanctuary subdivision in Aiken, SC! *These photos are of a previously built Bondi III for visualization purposes only* The open floor plan offers ample living space, with a luxury kitchen boasting granite countertops, tiled backsplash, and stainless-steel appliances! Enjoy your backyard space under a covered patio setting and a fenced backyard. Two bedrooms and the owner's suite are located on the main level of the home with the owner's suite incorporating an EnSuite that includes a dual vanities and a tiled walk-in shower! The upper level of the home has two additional bedrooms and a full bathroom. The Sanctuary offers sidewalks, a large community garden, a neighborhood walking trail, and streetlights. Minutes from Downtown Aiken, Bruce's Field, Hitchcock Woods, Equestrian Eventing Venues, Shopping, and Fine Dining! Please note, *OPTIONS IN HOME ARE SUBJECT TO CHANGE ANYTIME PRIOR TO COMPLETION. FIXTURES, FINISHES, COLORS, ETC. VARY. BUYER & BUYER AGENTS TO VERIFY SCHOOL ZONES AND SQUARE FOOTAGE.
$365,000
259 Switchgrass Run Aiken, SC 29803
- Type:
- Single Family
- Sq.Ft.:
- 2,326
- Status:
- Active
- Beds:
- 5
- Lot size:
- 0.18 Acres
- Year built:
- 2023
- Baths:
- 3.00
- MLS#:
- 533204
ADDITIONAL INFORMATION
''The Bondi III'' Plan constructed by locally owned and operated Designer Homes of Georgia. This 5 bedroom, 3 bathroom, two-story home is situated on a .18 acre lot in the charming Sanctuary subdivision in Aiken, SC! *These photos are of a previously built Bondi III for visualization purposes only* The open floor plan offers ample living space, with a luxury kitchen boasting granite countertops, tiled backsplash, and stainless-steel appliances! Enjoy your backyard space under a covered patio setting and a fenced backyard. Two bedrooms and the owner's suite are located on the main level of the home with the owner's suite incorporating an EnSuite that includes a dual vanities and a tiled walk-in shower! The upper level of the home has two additional bedrooms and a full bathroom. The Sanctuary offers sidewalks, a large community garden, a neighborhood walking trail, and streetlights. Minutes from Downtown Aiken, Bruce's Field, Hitchcock Woods, Equestrian Eventing Venues, Shopping, and Fine Dining! Please note, *OPTIONS IN HOME ARE SUBJECT TO CHANGE ANYTIME PRIOR TO COMPLETION. FIXTURES, FINISHES, COLORS, ETC. VARY. BUYER & BUYER AGENTS TO VERIFY SCHOOL ZONES AND SQUARE FOOTAGE.
$365,000
275 Switchgrass Run Aiken, SC 29803
- Type:
- Single Family
- Sq.Ft.:
- 2,326
- Status:
- Active
- Beds:
- 5
- Lot size:
- 0.18 Acres
- Year built:
- 2023
- Baths:
- 3.00
- MLS#:
- 533202
ADDITIONAL INFORMATION
''The Bondi III'' Plan constructed by locally owned and operated Designer Homes of Georgia. This 5 bedroom, 3 bathroom, two-story home is situated on a .18 acre lot in the charming Sanctuary subdivision in Aiken, SC! *These photos are of a previously built Bondi III for visualization purposes only* The open floor plan offers ample living space, with a luxury kitchen boasting granite countertops, tiled backsplash, and stainless-steel appliances! Enjoy your backyard space under a covered patio setting and a fenced backyard. Two bedrooms and the owner's suite are located on the main level of the home with the owner's suite incorporating an EnSuite that includes a dual vanities and a tiled walk-in shower! The upper level of the home has two additional bedrooms and a full bathroom. The Sanctuary offers sidewalks, a large community garden, a neighborhood walking trail, and streetlights. Minutes from Downtown Aiken, Bruce's Field, Hitchcock Woods, Equestrian Eventing Venues, Shopping, and Fine Dining! Please note, *OPTIONS IN HOME ARE SUBJECT TO CHANGE ANYTIME PRIOR TO COMPLETION. FIXTURES, FINISHES, COLORS, ETC. VARY. BUYER & BUYER AGENTS TO VERIFY SCHOOL ZONES AND SQUARE FOOTAGE.
$365,000
281 Switchgrass Aiken, SC 29803
- Type:
- Single Family
- Sq.Ft.:
- 2,326
- Status:
- Active
- Beds:
- 5
- Lot size:
- 0.18 Acres
- Year built:
- 2023
- Baths:
- 3.00
- MLS#:
- 533196
ADDITIONAL INFORMATION
''The Bondi III'' Plan constructed by locally owned and operated Designer Homes of Georgia. This 5 bedroom, 3 bathroom, two-story home is situated on a .18 acre lot in the charming Sanctuary subdivision in Aiken, SC! *These photos are of a previously built Bondi III for visualization purposes only* The open floor plan offers ample living space, with a luxury kitchen boasting granite countertops, tiled backsplash, and stainless-steel appliances! Enjoy your backyard space under a covered patio setting and a fenced backyard. Two bedrooms and the owner's suite are located on the main level of the home with the owner's suite incorporating an EnSuite that includes a dual vanities and a tiled walk-in shower! The upper level of the home has two additional bedrooms and a full bathroom. The Sanctuary offers sidewalks, a large community garden, a neighborhood walking trail, and streetlights. Minutes from Downtown Aiken, Bruce's Field, Hitchcock Woods, Equestrian Eventing Venues, Shopping, and Fine Dining! Please note, *OPTIONS IN HOME ARE SUBJECT TO CHANGE ANYTIME PRIOR TO COMPLETION. FIXTURES, FINISHES, COLORS, ETC. VARY. BUYER & BUYER AGENTS TO VERIFY SCHOOL ZONES AND SQUARE FOOTAGE.
- Type:
- Townhouse
- Sq.Ft.:
- 1,818
- Status:
- Active
- Beds:
- 3
- Lot size:
- 0.06 Acres
- Year built:
- 2001
- Baths:
- 2.00
- MLS#:
- 213487
- Subdivision:
- Woodside Plantation
ADDITIONAL INFORMATION
Priced to sell! Welcome to the gated community of Woodside. Nicely laid out open floor plan with cathedral ceilings. New roof in 2024. New paint throughout. New LVP in the bedrooms. Brightly lit sunroom. Enjoy maintenance free living. The Cottonwood Creek HOA provides lawncare/driveway maintenance for $311 monthly.
$349,900
280 Switchgrass Run Aiken, SC 29803
- Type:
- Single Family
- Sq.Ft.:
- 2,339
- Status:
- Active
- Beds:
- 4
- Lot size:
- 0.18 Acres
- Year built:
- 2024
- Baths:
- 3.00
- MLS#:
- 213477
- Subdivision:
- The Sanctuary
ADDITIONAL INFORMATION
New Construction Home the ''Cumberland'' Plan constructed by locally owned and operated South Georgia Homes. This 4 bedroom, 2.5 bathroom, two-story home is situated on a .18 acre lot in the charming Sanctuary subdivision in Aiken, SC! The open floor plan offers ample living space, with a gorgeous electric fireplace in the great room, luxury kitchen boasting granite countertops, tiled backsplash, and stainless-steel appliances! Enjoy meals in either the eat-in kitchen breakfast room or gather in the formal dining room for a more upscale experience! Enjoy your backyard space under a covered patio setting. The owner's suite and EnSuite are located on the upper level along with three other bedrooms and a full bath and laundry room. The owner's EnSuite includes a dual vanity, a tiled walk-in shower, and soaking tub! The Sanctuary offers sidewalks, a large community garden, neighborhood walking trail, and streetlights. Minutes from Downtown Aiken, Bruce's Field, Hitchcock Woods, Equestrian Eventing Venues, Shopping, and Fine Dining! Please note, *OPTIONS IN HOME ARE SUBJECT TO CHANGE ANYTIME PRIOR TO COMPLETION. BUYER & BUYER AGENTS TO VERIFY SCHOOL ZONES AND SQUARE FOOTAGE.

The data relating to real estate for sale on this web site comes in part from the Broker Reciprocity Program of G.A.A.R. - MLS . Real estate listings held by brokerage firms other than Xome are marked with the Broker Reciprocity logo and detailed information about them includes the name of the listing brokers. Copyright 2024 Greater Augusta Association of Realtors MLS. All rights reserved.

The data relating to real estate for sale on this web-site comes in part from the Internet Data Exchange Program of the Aiken Board of Realtors. The Aiken Board of Realtors deems information reliable but not guaranteed. Copyright 2024 Aiken Board of REALTORS. All rights reserved.
Aiken Real Estate
The median home value in Aiken, SC is $214,700. This is higher than the county median home value of $180,800. The national median home value is $338,100. The average price of homes sold in Aiken, SC is $214,700. Approximately 59.95% of Aiken homes are owned, compared to 29.05% rented, while 11% are vacant. Aiken real estate listings include condos, townhomes, and single family homes for sale. Commercial properties are also available. If you see a property you’re interested in, contact a Aiken real estate agent to arrange a tour today!
Aiken, South Carolina 29803 has a population of 31,516. Aiken 29803 is more family-centric than the surrounding county with 26.18% of the households containing married families with children. The county average for households married with children is 25.73%.
The median household income in Aiken, South Carolina 29803 is $58,125. The median household income for the surrounding county is $57,572 compared to the national median of $69,021. The median age of people living in Aiken 29803 is 46.6 years.
Aiken Weather
The average high temperature in July is 92.1 degrees, with an average low temperature in January of 34.1 degrees. The average rainfall is approximately 47.7 inches per year, with 0.6 inches of snow per year.
