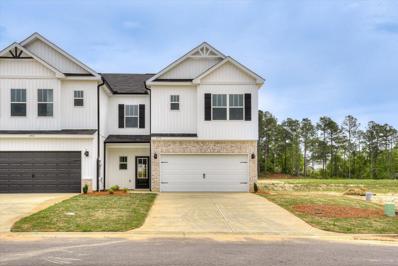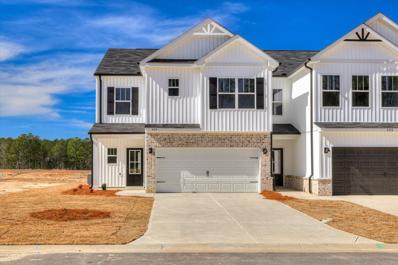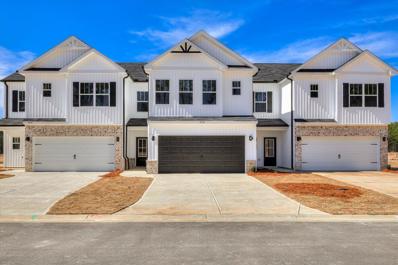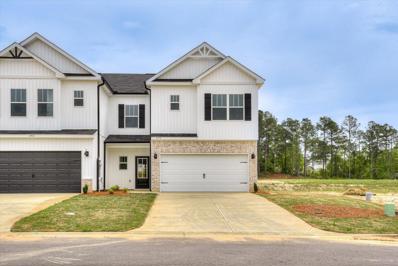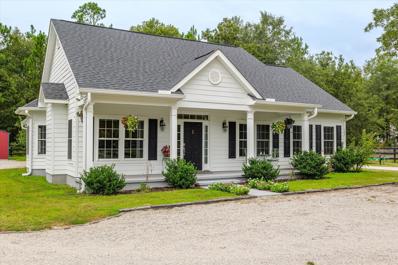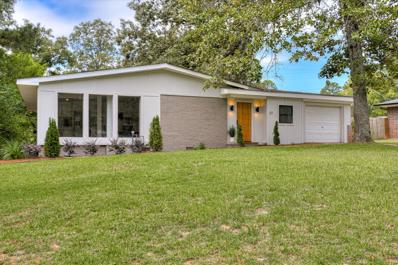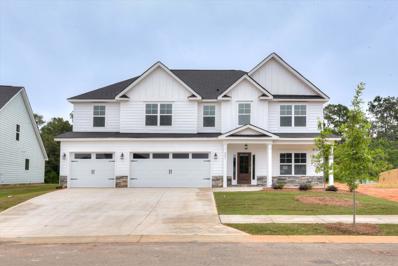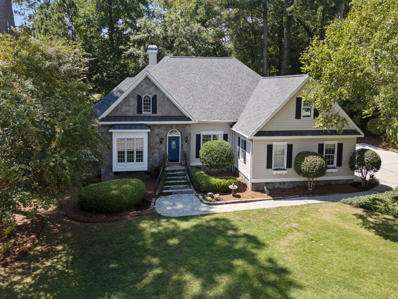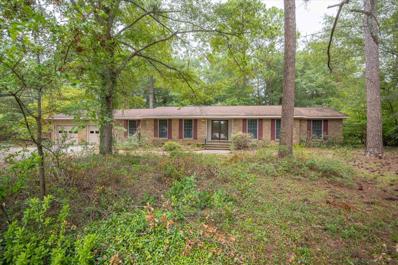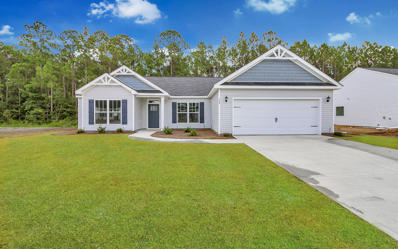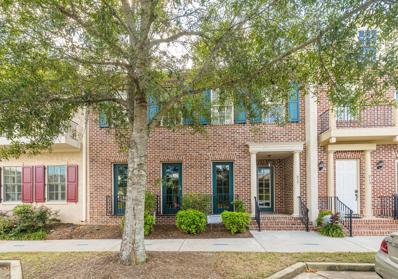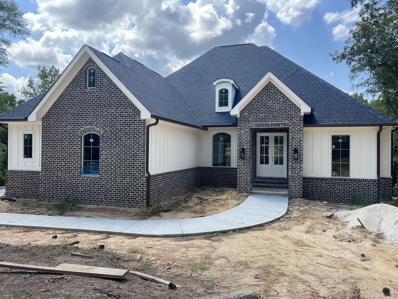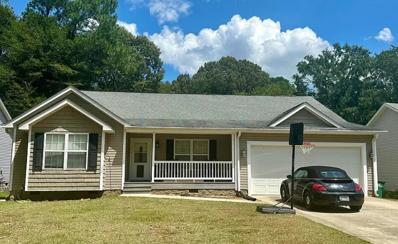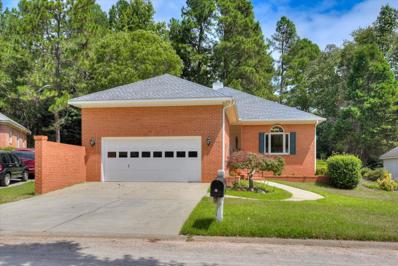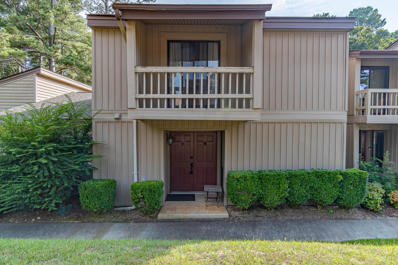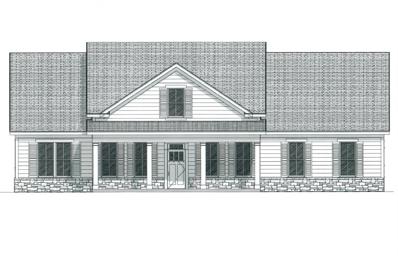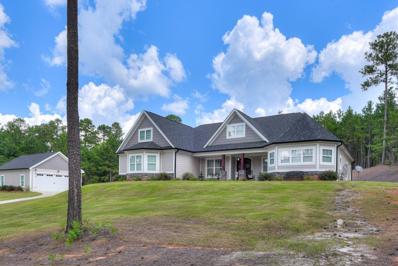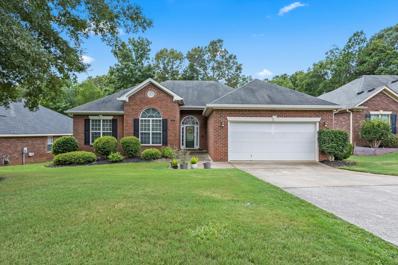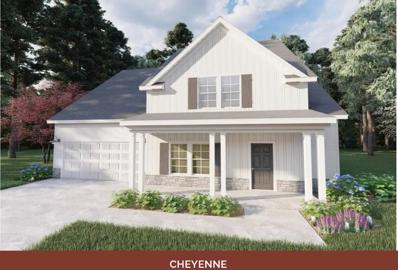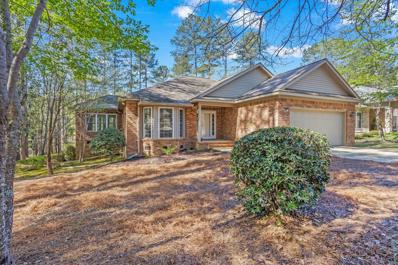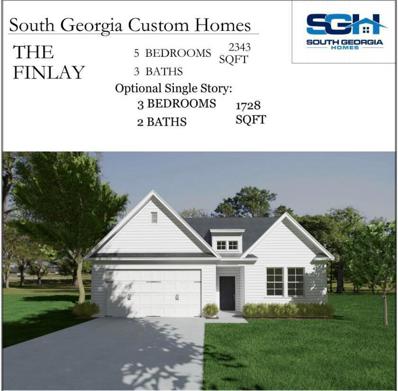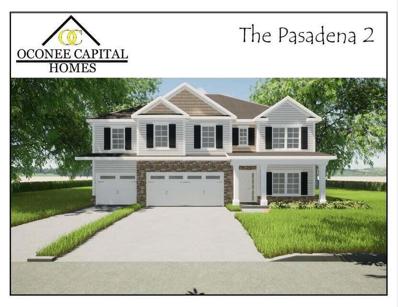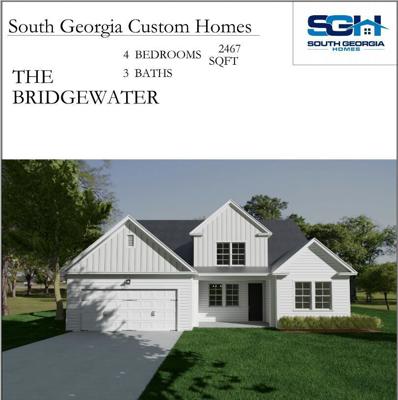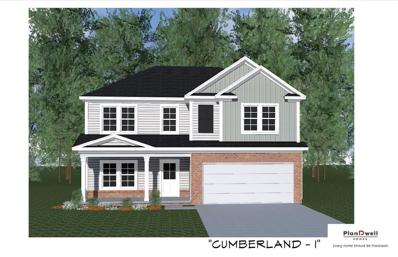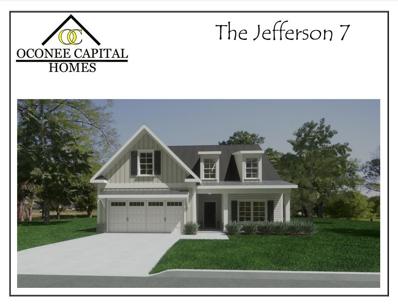Aiken SC Homes for Rent
- Type:
- Townhouse
- Sq.Ft.:
- 1,787
- Status:
- Active
- Beds:
- 3
- Lot size:
- 0.09 Acres
- Year built:
- 2024
- Baths:
- 3.00
- MLS#:
- 533809
ADDITIONAL INFORMATION
Builder is offering 10,000 in builder's incentives (subject to change at anytime)! Welcome home to your beautiful low maintenance Riverdale townhome! Energy efficient, featuring large family room with luxury vinyl plank wood look flooring in main living area that has great flow to an eat-in kitchen, perfect for entertaining. Granite countertops, Whirlpool Silverline appliances, 8 inch stainless sink in kitchen. Owner's suite is upstairs, with walk-in closet, standing shower, framed mirror, and oil rubbed bronze fixtures. Two additional spacious bedrooms, additional bath with granite countertops. Pricing is subject to change without notice. Home is at 32% completed, estimated completion is early December. ***Photos of like home***
- Type:
- Townhouse
- Sq.Ft.:
- 1,792
- Status:
- Active
- Beds:
- 4
- Lot size:
- 0.09 Acres
- Year built:
- 2024
- Baths:
- 3.00
- MLS#:
- 213798
- Subdivision:
- Kemper Downs
ADDITIONAL INFORMATION
Builder is offering $10,000 in builder's incentives (subject to change at anytime)! Welcome home to your beautiful low maintenance Riverdale townhome! Energy efficient, featuring large family room with luxury vinyl plank wood look flooring in main living area that has great flow to an eat-in kitchen, perfect for entertaining. Granite countertops, Whirlpool Silverline appliances, 8 inch stainless sink in kitchen. Owner's suite is upstairs, with walk-in closet, standing shower, framed mirror, and oil rubbed bronze fixtures. Three additional spacious bedrooms up, additional bath with granite countertops. Pricing is subject to change without notice. Home is at 32% completion, estimated completion is early December. ***Photos are of like home***
- Type:
- Townhouse
- Sq.Ft.:
- 1,760
- Status:
- Active
- Beds:
- 3
- Lot size:
- 0.07 Acres
- Year built:
- 2024
- Baths:
- 3.00
- MLS#:
- 213797
- Subdivision:
- Kemper Downs
ADDITIONAL INFORMATION
Builder is offering $10,000 in builder's incentives (subject to change at anytime)! Welcome home to your beautiful low maintenance Riverdale townhome! Energy efficient, featuring large family room with luxury vinyl plank wood look flooring in main living area that has great flow to an eat-in kitchen, perfect for entertaining. Granite countertops, Whirlpool Silverline appliances, 8 inch stainless sink in kitchen. Owner's suite is upstairs, with walk-in closet, standing shower, framed mirror, and oil rubbed bronze fixtures. Two additional spacious bedrooms, additional bath with granite countertops. Only $500 EM with approved lender! Pricing is subject to change without notice. Home is at 32% completion, estimated completion is early December. ***Photos are of like home***
- Type:
- Townhouse
- Sq.Ft.:
- 1,787
- Status:
- Active
- Beds:
- 3
- Lot size:
- 0.09 Acres
- Year built:
- 2024
- Baths:
- 3.00
- MLS#:
- 213796
- Subdivision:
- Kemper Downs
ADDITIONAL INFORMATION
Builder is offering $10,000 in builder's incentives (subject to change at anytime)! Welcome home to your beautiful low maintenance Riverdale townhome! Energy efficient, featuring large family room with luxury vinyl plank wood look flooring in main living area that has great flow to an eat-in kitchen, perfect for entertaining. Granite countertops, Whirlpool Silverline appliances, 8 inch stainless sink in kitchen. Owner's suite is upstairs, with walk-in closet, standing shower, framed mirror, and oil rubbed bronze fixtures. Two additional spacious bedrooms, additional bath with granite countertops. Only 500 EM with approved lender! Pricing is subject to change without notice. Home is at 32% completion, estimated completion is early December. ***Photos are of like home***
- Type:
- Single Family
- Sq.Ft.:
- 1,408
- Status:
- Active
- Beds:
- 3
- Lot size:
- 2.34 Acres
- Year built:
- 2020
- Baths:
- 2.00
- MLS#:
- 213794
- Subdivision:
- Bridle Creek
ADDITIONAL INFORMATION
Discover Serenity Farms, a move-in-ready oasis located in Aiken's Bridle Creek Equestrian Community. This gated, perimeter-fenced property is perfect for seasonal visitors, downsizers, or investors seeking a home in a popular equestrian area. Surrounded by stunning oak trees, The open concept 1,408 sq. ft. residence, built in 2019, offers 3 bedrooms and 2 bathrooms with custom touches throughout, including granite countertops, premium stainless steel appliances, natural hardwood floors, and a cozy fireplace. The bright, spacious single-level living area flows seamlessly into the expansive, landscaped outdoors perfect for relaxation and entertainment. Enjoy direct access to miles of riding and walking trails, along with a dressage and jump arena, a new cross-country field, and a recently completed clubhouse featuring a catering kitchen, private meeting space, and a fully equipped workout room. The barn has 2 roomy stalls with run-outs, an 80 x 120 fenced arena with a base, and a large grazing pasture. The barn features a 10' overhang, large matted stalls with double Dutch doors, and a tack/feed room with a concrete floor. Additional amenities include a raised garden bed area, separate storage shed for equipment, as well as a carport, and a mudroom with convenient access from the barn. The property is thoughtfully designed with a circular driveway for easy truck and trailer access. This farm combines beauty, functionality, and convenience, making it the perfect all-in-one package for horse lovers and those seeking a serene lifestyle in a highly sought after equestrian community. Additional 2.2 acres available for purchase if interested.
$235,000
37 Vanderbilt Drive Aiken, SC 29803
- Type:
- Single Family
- Sq.Ft.:
- 1,550
- Status:
- Active
- Beds:
- 3
- Lot size:
- 0.3 Acres
- Year built:
- 1956
- Baths:
- 2.00
- MLS#:
- 533796
ADDITIONAL INFORMATION
Built in convenient, friendly College Acres in the 50's but totally 21st century modern, this adorable 3 bedroom 2 bath mid-century ranch has been renovated for today's buyers! An updated fascia, new front door and entrance and LVP flooring throughout give a bit of pizzazz and curb appeal to this cutie. The mid-century vibe continues with three floor-to-ceiling windows that flood the great room with light and show off the new open concept kitchen with all new stainless steel appliances, porcelain countertops, plenty of modern cabinets with brushed gold hardware, and a roomy counter bar for casual dining. There's also room for sit-down dining if desired! And check out the cool accent wall! Down the hall are a totally remodeled guest bathroom and two guest bedrooms along with a cozy master suite with two closets (one's a walk-in!) and an ensuite bathroom with double sinks and a large walk-in tiled shower. A spacious fenced yard adds to the desirability of this special house!
- Type:
- Single Family
- Sq.Ft.:
- 3,335
- Status:
- Active
- Beds:
- 5
- Lot size:
- 0.23 Acres
- Year built:
- 2024
- Baths:
- 4.00
- MLS#:
- 212394
- Subdivision:
- The Sanctuary
ADDITIONAL INFORMATION
New Construction home ''The Aiken'' by locally owned and operated Oconee Capital Homes! This beauty boasts 5 bedrooms, 4 full bathrooms, includes a a covered front and back porch, and a three car garage! Ample living space on both the main floor and upper floor with the finest features and finishes! The main floor has a formal dining room and a large great room that opens up to the luxury kitchen which includes a pantry, a large island, hard surface countertops, tiled backsplash, and stainless steel appliances. The main floor offers a guest room/flex room with a nearby full bathroom. Situated on the upper floor is the the generously sized owner's suite with an owner's ensuite that includes double vanity, soaking tub, tiled shower, and walk-in closet. Three additional bedrooms and one additional full bathroom are also located on the second floor. The home will also be fully landscaped and include an irrigation system. The Sanctuary offers a community garden, walking trail, sidewalks, and street lights. Please note, *OPTIONS IN THE HOME ARE SUBJECT TO CHANGE PRIOR TO COMPLETION OR DURING THE PERIOD OF THE ACCEPTED CONTRACT. PLEASE CONFIRM SCHOOLS AND ROOM SIZES. INFORMATION DEEMED RELIABLE BUT NOT GUARANTEED.
- Type:
- Single Family
- Sq.Ft.:
- 4,204
- Status:
- Active
- Beds:
- 5
- Lot size:
- 0.4 Acres
- Year built:
- 1995
- Baths:
- 4.00
- MLS#:
- 533778
ADDITIONAL INFORMATION
Inviting Gracious Cottage Blending Tradition and Charm Inspired by ''Southern Living,'' this grand cottage perfectly balances traditional charm with modern comfort. The architecture features a steep gable roof, charming dormers, and stone accents that enhance its inviting curb appeal, drawing you inside. Once inside, you'll be captivated by the home's thoughtful design and livability. High ceilings, warm wood floors, and a flexible floor plan make for easy living, with multiple bedrooms conveniently located on the main floor. The home surprises with its ample space and abundant storage. The great room boasts a striking stone fireplace and flows seamlessly into the well-appointed kitchen. The kitchen is a chef's delight, offering an extensive amount of granite countertops, cabinetry, a harmonizing backsplash, a serving bar, built-in shelving, a pantry, built-in appliances, and a cozy breakfast nook. The dining room, ideal for both large gatherings and intimate dinners, features exquisite molding and detailing, adding to the home's character and charm. A spacious library/den/office provides the perfect space for displaying your cherished books or collections. The downstairs primary suite offers access to a private bath complete with a large vanity, walk-in shower, garden tub, and an expansive walk-in closet. Additionally, there's a charming guest half-bath with elegant wainscoting. Two more downstairs bedrooms share a full bath with updated features. Upstairs, the guest bedrooms are generously sized, featuring built-in desk areas and access to a large bathroom. The upper family room offers custom built-ins and extra storage, plus another office/den space- making this home truly livable on every level. The home also includes ample storage and a well-equipped laundry room. Step outside to enjoy the sunroom with tile flooring, offering breathtaking views of the17th Green of the Cupp Course—an ideal extension of the main living area for entertaining or relaxation. The backyard extends beyond the creek line, overlooking the serene golf course. The grounds are low-maintenance yet provide a buffer of lush plantings, adding to the home's tranquil setting. Tucked away in a cul-de-sac, this cottage offers both ambiance and appeal, making it the perfect next chapter for your Aiken home. Here you also get to enjoy the benefits of Woodside Plantation, a meticulously maintained gated community that is surrounded by the beauty of nature in a serene, welcoming setting offering walking trails and lots of natural green space, recently distinguished as a Southern Living Community. It is a wonderful choice for people who enjoy a peaceful atmosphere as well as an active, fun- filled lifestyle. Your option...Woodside you can experience unparalleled golf that includes breathtaking views and challenges for any golfer. In addition, there are tennis and swimming facilities, clubhouses, fine dining, and wonderful social activities. There is the option of two clubs to join if you desire. Discover the beauty and charm of this welcoming cottage—it could be your next Aiken HOME.
$275,000
1708 Pine Log Road Aiken, SC 29803
- Type:
- Single Family
- Sq.Ft.:
- 1,914
- Status:
- Active
- Beds:
- 3
- Lot size:
- 0.54 Acres
- Year built:
- 1978
- Baths:
- 2.00
- MLS#:
- 213776
- Subdivision:
- Houndslake
ADDITIONAL INFORMATION
Looking for a lovely, affordable home in the heart of Aiken? Look no further than this beautifully maintained brick ranch on the south side of Aiken. Hardwood and ceramic tile floors, large spacious rooms, and a fantastic kitchen/family area await you- it is a must see! This property is being sold out of an estate, and also being sold ''As Is''. However, you will be amazed at how it has been updated, maintained and spacious. Situated within the City of Aiken limits, this home is close to all of the shopping amenities, medical needs, and recreational opportunities you could ask for. Nothing else can be said except Welcome Home!
$287,000
4064 Fringetree Loop Aiken, SC 29803
- Type:
- Single Family
- Sq.Ft.:
- 1,961
- Status:
- Active
- Beds:
- 4
- Lot size:
- 0.24 Acres
- Year built:
- 2024
- Baths:
- 2.00
- MLS#:
- 533745
ADDITIONAL INFORMATION
Builder is offering 10,000 in builder's incentives (subject to change at anytime)! The Richfield floor plan, is a wonderful open concept floorplan! Inviting foyer leads to study/flex room with french doors. Large family room is open to the kitchen with beautiful granite island, and breakfast area. The owner's suite is conveniently located off the breakfast area and features double vanities, separate soaker tub and shower and large walk in closet. On the opposite side of the home you will find the remaining three bedrooms all with walk in closets and remaining bath. The home also features wood-look luxury vinyl plank in main living area, stainless appliances, and granite countertops. This home is complete with a 10x12 covered patio in the backyard perfect for entertaining family and friends. Home is at 32% completion, estimated completion is early December. ***Photos are of like home***
- Type:
- Townhouse
- Sq.Ft.:
- 2,587
- Status:
- Active
- Beds:
- 3
- Lot size:
- 0.08 Acres
- Year built:
- 2009
- Baths:
- 4.00
- MLS#:
- 533733
ADDITIONAL INFORMATION
Welcome to Your New Home at The The Village @ Woodside : Upscale Living with a Small Town Charm Discover your new home - a luxurious and serene living experience. This gracious courtyard townhome boasts upgrades throughout, including features such as granite, tile, LVP engineered flooring , and stainless steel appliances. Enjoy the open kitchen, den, and master bedroom downstairs that lead out to a delightful courtyard. Upstairs, you'll find two more bedrooms and two baths, providing plenty of space for your comfort. Located near the Village Park, take advantage of the paved walking trail and enjoy the relaxed and upscale living environment. Society hill Video: https://www.aryeo.com/v2/YWRELRV/unbranded
$799,000
191 Devonshire Drive Aiken, SC 29803
Open House:
Saturday, 9/28 1:00-4:00PM
- Type:
- Single Family
- Sq.Ft.:
- 3,479
- Status:
- Active
- Beds:
- 5
- Lot size:
- 0.56 Acres
- Year built:
- 2024
- Baths:
- 5.00
- MLS#:
- 533728
ADDITIONAL INFORMATION
Golf course frontage for this stunning 3 car garage home with an unfinished 2500 sq foot of walk out basement. This stunning 5-bedroom, 4.5 -bath home offering 3,479 sqft of luxurious living space across three levels. Enjoy the expansive basement featuring a theater and rec room, perfect for entertaining. A gourmet kitchen, hardwood floors, and elegant ceramic tile throughout enhance the interior. The home also includes a private study for work or relaxation. Don't miss this exceptional property!
- Type:
- Single Family
- Sq.Ft.:
- 1,868
- Status:
- Active
- Beds:
- 3
- Lot size:
- 0.27 Acres
- Year built:
- 2008
- Baths:
- 2.00
- MLS#:
- 533714
ADDITIONAL INFORMATION
s: Wonderful 3 bedroom, 2 bath home in the sought out area of Aiken. Less than 5 minutes from Whiskey Rd, less than 10 minutes to downtown. Enjoy the open layout with hardwood floors throughout the main living areas. The kitchen features granite countertops, large kitchen island and large eat in area. Oversized family room with gas fireplace for the chilly winter days. The owners suite has 2 closets and the owners bath has a separate tub and shower and dual sinks. The backyard is fenced with plenty of room to play and entertain. The back covered porch with ceiling fan is perfect for relaxing outside and entertaining family and friends. Professional photos coming soon.
- Type:
- Single Family
- Sq.Ft.:
- 2,328
- Status:
- Active
- Beds:
- 3
- Lot size:
- 0.2 Acres
- Year built:
- 1991
- Baths:
- 3.00
- MLS#:
- 213770
- Subdivision:
- Woodside Plantation
ADDITIONAL INFORMATION
Award winning WOODSIDE - BRICK RANCH - ALL ONE LEVEL. Spacious living room opens to dining and sunny kitchen with pantry. Owner ensuite with dual vanities, walk-in shower and relaxing tub. Guest bedrooms open to full length sunroom with wall of windows and wooded views. 3 BR's, 2.5 BATH's and separate laundry room. Residents enjoy OPTIONAL CLUB MEMBERSHIP to Woodside and/or The Reserve with world-class amenities. Including golf, pickleball, tennis, swimming and casual/fine dining. All residents have access to miles of picturesque walking trails, nature trails, lakes & parks. BRING YOUR SNEAKERS & live the healthy active lifestyle you have always dreamed of!
- Type:
- Condo
- Sq.Ft.:
- 1,586
- Status:
- Active
- Beds:
- 3
- Lot size:
- 0.03 Acres
- Year built:
- 1975
- Baths:
- 3.00
- MLS#:
- 213757
- Subdivision:
- The Bunkers
ADDITIONAL INFORMATION
Welcome to 102 The Bunkers, a premier condo complex located in the Southside of Aiken. This 1,586 sq. ft. condo boasts views of the 1st green on the Azalea course at Houndslake Country Club, offering a peaceful and scenic setting. The double-door entry adds a touch of class noticeable at first glance. The spacious (22.5' x 11') living room contains a cozy wood-burning fireplace that adds warmth and character. A sliding glass door leads to the patio, complete with additional storage and a view of the green—a perfect spot for relaxation or entertaining. The kitchen is designed with convenience in mind and includes all appliances, with a countertop seating area that connects seamlessly to the dinette. On the main floor, you'll also find a powder room, a laundry area and ample closet space for storage. Upstairs, the primary suite offers a well-sized bedroom (14.5' x 12') with access to a balconette where you can enjoy peaceful moments. The ensuite also includes a private bath and a walk-in closet. Two additional bedrooms upstairs both provide golf course views, ample closet space and access to a shared hall bath. This unit has a great rental history if you are looking for an income producing company. This condo offers a perfect blend of comfort, convenience, and beautiful scenery—an ideal home for anyone seeking a relaxed lifestyle with the benefits of maintenance free living.
- Type:
- Single Family
- Sq.Ft.:
- 2,800
- Status:
- Active
- Beds:
- 4
- Lot size:
- 2.71 Acres
- Year built:
- 2024
- Baths:
- 4.00
- MLS#:
- 213751
- Subdivision:
- Graylyn Farms
ADDITIONAL INFORMATION
Herndon Plan is a Beautiful BR 4/BA plus flex space Farmhouse styled home on 2.71 acres in the sought after community of Graylyn Farms. Exterior features include board and batten hardie siding, gorgeous stone watertable, side entry garage, covered front and rear porches and architectural shingles. Inside the open split floor plan you will find a spacious 21'x17' great room with stone surround gas log fireplace, gourmet kitchen to include gas cooktop, farmhouse sink, custom wood vent hood, microwave/oven combo, upgraded countertops and oversized kitchen island. 2 additional bedrooms, bath and 18 X 12fourth bedroom/bonus with full private bath and WIC. LVP throughout main living areas and tankless water heater all on one level.
- Type:
- Single Family
- Sq.Ft.:
- 2,420
- Status:
- Active
- Beds:
- 3
- Lot size:
- 8.33 Acres
- Year built:
- 2022
- Baths:
- 3.00
- MLS#:
- 213731
- Subdivision:
- Graylyn Lakes
ADDITIONAL INFORMATION
Stunning Custom Ranch Home with attention to detail throughout situated on 8.33 acres in Graylyn Lakes, HORSES WELCOME! Rocking chair front porch with solid wood double doors welcome you into the beautiful entry. This amazing 3 bedroom, two and a half bath with flex space boasts an open floor plan with a chef's kitchen complete with convection oven, induction glass cooktop, upgraded cabinets with oversized drawers, farmhouse sink and tile backsplash. Main living area with warm great room with fireplace, opens to kitchen and breakfast room. Oversized Primary Suite features trey ceiling and LED lighting. The spa like primary bath is a MUST see with freestanding tub, a 6 X 4 tiled shower, dual vanities and his/her walk-in closets. Split floor plan has two well-appointed guest rooms with a Jack and Jill bath. The rear 33 ft covered porch will allow you to enjoy the breezes and entertaining friends and family. There are too many extras to list in this custom home!! In addition, there is an detached double car, oversized garage that includes a full bath! The lot is wooded and so private you will feel like you are living in an oasis, but minutes from everything Aiken has to offer! Graylyn Lakes amenities include walking trails and pond for residents. Call for your private showing and list of extensive upgrades!
- Type:
- Single Family
- Sq.Ft.:
- 2,303
- Status:
- Active
- Beds:
- 4
- Lot size:
- 0.2 Acres
- Year built:
- 2005
- Baths:
- 3.00
- MLS#:
- 213277
- Subdivision:
- South Meadows
ADDITIONAL INFORMATION
Welcome to 263 Bainbridge Drive! This delightful 4-bedroom, 3-bath home is nestled in the heart of Aiken, SC. Featuring an open floor plan, spacious kitchen, and a cozy living room with a fireplace, this home is perfect for relaxing or entertaining. Enjoy the peaceful screen porch overlooking the backyard, ideal for outdoor gatherings. Conveniently located near schools, shopping, and dining, this property is a must-see! Don't miss your chance to call this beautiful house your new home.
- Type:
- Single Family
- Sq.Ft.:
- 2,796
- Status:
- Active
- Beds:
- 5
- Lot size:
- 0.24 Acres
- Year built:
- 2024
- Baths:
- 4.00
- MLS#:
- 533634
ADDITIONAL INFORMATION
New construction the ''Cheyenne'' plan constructed by locally owned and operated PlanDwell Homes. This stunning 5 bedroom, 3.5 bathroom, two-story home is situated on a .24 acre lot in the charming Sanctuary subdivision in Aiken, SC! The open floor plan offers ample living space with a gorgeous electric fireplace in the great room, a luxury kitchen boasting granite countertops, tiled backsplash, a butler's pantry, and stainless-steel appliances. In addition to the great room and kitchen, you'll find a formal dining room, and laundry on the main floor. The owner's suite and ensuite are located on the main level along. The owner's suite is spacious with a walk-in closet, and a lavish ensuite with a double vanity, soaking tub, and tiled walk-in shower. The upper level has four bedrooms and two full bathrooms. The Sanctuary offers sidewalks, a large community garden, neighborhood walking trail, and streetlights. Minutes from Downtown Aiken, Bruce's Field, Hitchcock Woods, Equestrian Eventing Venues, Shopping, and Fine Dining! Please note, *OPTIONS, FINISHES, AND FIXTURES IN HOME ARE SUBJECT TO CHANGE ANYTIME PRIOR TO COMPLETION. BUYER & BUYER AGENTS TO VERIFY SCHOOL ZONES AND SQUARE FOOTAGE
- Type:
- Single Family
- Sq.Ft.:
- 1,863
- Status:
- Active
- Beds:
- 3
- Lot size:
- 0.85 Acres
- Year built:
- 1999
- Baths:
- 2.00
- MLS#:
- 211058
- Subdivision:
- Cedar Creek
ADDITIONAL INFORMATION
ONE YEAR HOME WARRANTY INCLUDED! You've just found a very unique property nestled in award-winning golf course community, Cedar Creek. This charming one story home sits on what was originally two lots, combined into one .85 acre parcel with pond frontage and a walking trail through the woods. You could subdivide and sell the lot OR keep for privacy and woods. This home is a nature lover's dream and has direct access to Golden Pond, a catch and release fishing pond where nature abounds. If you make this your new home you will have access to Cedar Creek's first class amenities including an 18 hole semi-private golf course with pro shop, community center and private social clubs, a Jr. Olympic sized swimming pool, tennis courts, nature trails, and a restaurant. Enjoy coffee each morning on a stunning elevated back porch overlooking the woods and pond. Step inside to spacious living areas and elegant finishes throughout, this residence exudes comfort and style. You will be impressed by the vaulted ceiling with floor to ceiling windows in the living room, making the whole space feel large and airy. The open floor plan seamlessly connects the living room, dining area, and bright kitchen, creating an ideal space for entertaining guests or enjoying quiet evenings with loved ones. A fully enclosed sunroom sits just off of the living area, and is in addition to the home's 1,863 square feet. This would be a wonderful office or bonus space. Enjoy comfort in your oversized primary bedroom with access to the back porch through your own sliding glass doors. This could be the one that finally checks all the boxes, schedule your private tour today!
- Type:
- Single Family
- Sq.Ft.:
- 2,343
- Status:
- Active
- Beds:
- 5
- Lot size:
- 0.22 Acres
- Year built:
- 2024
- Baths:
- 3.00
- MLS#:
- 533616
ADDITIONAL INFORMATION
Move-in ready new construction home ''Finlay'' Plan constructed by locally owned and operated South Georgia Homes. This 5 bedroom, 3 bathroom, two-story home is situated on a .22 acre lot in the charming Sanctuary subdivision in Aiken, SC! The open floor plan offers ample living space, with a luxury kitchen boasting hard-surface countertops, tiled backsplash, and stainless-steel appliances! Enjoy your backyard space under a covered patio setting. Located on the main floor of the Finlay plan you'll find two bedrooms and the primary bedroom with the owner's suite incorporating an EnSuite that includes a dual vanities and a walk-in shower! The upper level of the home has two additional bedrooms and a full bathroom. The Sanctuary offers sidewalks, a large community garden, a neighborhood walking trail, and streetlights. Minutes from Downtown Aiken, Bruce's Field, Hitchcock Woods, Equestrian Eventing Venues, Shopping, and Fine Dining! Please note, *OPTIONS IN HOME ARE SUBJECT TO CHANGE ANYTIME PRIOR TO COMPLETION. BUYER & BUYER AGENTS TO VERIFY SCHOOL ZONES AND SQUARE FOOTAGE
- Type:
- Single Family
- Sq.Ft.:
- 3,275
- Status:
- Active
- Beds:
- 5
- Lot size:
- 0.19 Acres
- Year built:
- 2024
- Baths:
- 4.00
- MLS#:
- 533604
ADDITIONAL INFORMATION
New Construction home ''The Pasadena 2'' by locally owned and operated Oconee Capital Homes! This beauty boasts 5 bedrooms, 4 full bathrooms, includes a a covered front and back porch, and a three car garage! Ample living space on both the main floor and upper floor with the finest features and finishes! The main floor has a formal dining room and a large great room that opens up to the luxury kitchen which includes a pantry, a large island, hard surface countertops, tiled backsplash, and stainless steel appliances. The main floor offers a guest room/flex room with an EnSuite. Situated on the upper floor is the the generously sized owner's suite with an owner's ensuite that includes double vanity, soaking tub, tiled shower, fireplace, and walk-in closet. Three additional bedrooms and one additional full bathroom are also located on the second floor. The home will also be fully landscaped and include an irrigation system. The Sanctuary offers a community garden, walking trail, sidewalks, and street lights. Please note, *OPTIONS IN THE HOME ARE SUBJECT TO CHANGE PRIOR TO COMPLETION OR DURING THE PERIOD OF THE ACCEPTED CONTRACT. PLEASE CONFIRM SCHOOLS AND ROOM SIZES. INFORMATION DEEMED RELIABLE BUT NOT GUARANTEED.
- Type:
- Single Family
- Sq.Ft.:
- 2,467
- Status:
- Active
- Beds:
- 4
- Lot size:
- 0.22 Acres
- Year built:
- 2024
- Baths:
- 3.00
- MLS#:
- 533617
ADDITIONAL INFORMATION
Move-in ready new construction home ''Bridgewater'' Plan constructed by locally owned and operated South Georgia Homes. This 4 bedroom, 3 bathroom, two-story home is situated on a .22 acre lot in the charming Sanctuary subdivision in Aiken, SC! The open floor plan offers ample living space, with a luxury kitchen boasting hard-surface countertops, tiled backsplash, and stainless-steel appliances! Enjoy your backyard space under a covered patio setting. Located on the main floor of the Bridgewater plan you'll find one bedroom with a full bathroom and the primary bedroom with the owner's suite incorporating an EnSuite that includes a dual vanities and a walk-in shower! The upper level of the home has two additional bedrooms and a full bathroom. The Sanctuary offers sidewalks, a large community garden, a neighborhood walking trail, and streetlights. Minutes from Downtown Aiken, Bruce's Field, Hitchcock Woods, Equestrian Eventing Venues, Shopping, and Fine Dining! Please note, *OPTIONS IN HOME ARE SUBJECT TO CHANGE ANYTIME PRIOR TO COMPLETION. BUYER & BUYER AGENTS TO VERIFY SCHOOL ZONES AND SQUARE FOOTAGE.
$349,900
280 Switchgrass Aiken, SC 29803
- Type:
- Single Family
- Sq.Ft.:
- 2,339
- Status:
- Active
- Beds:
- 4
- Lot size:
- 0.18 Acres
- Year built:
- 2024
- Baths:
- 3.00
- MLS#:
- 533613
ADDITIONAL INFORMATION
New Construction Home the ''Cumberland'' Plan constructed by locally owned and operated South Georgia Homes. This 4 bedroom, 2.5 bathroom, two-story home is situated on a .18 acre lot in the charming Sanctuary subdivision in Aiken, SC! The open floor plan offers ample living space, with a gorgeous electric fireplace in the great room, luxury kitchen boasting granite countertops, tiled backsplash, and stainless-steel appliances! Enjoy meals in either the eat-in kitchen breakfast room or gather in the formal dining room for a more upscale experience! Enjoy your backyard space under a covered patio setting. The owner's suite and EnSuite are located on the upper level along with three other bedrooms and a full bath and laundry room. The owner's EnSuite includes a dual vanity, a tiled walk-in shower, and soaking tub! The Sanctuary offers sidewalks, a large community garden, neighborhood walking trail, and streetlights. Minutes from Downtown Aiken, Bruce's Field, Hitchcock Woods, Equestrian Eventing Venues, Shopping, and Fine Dining! Please note, *OPTIONS IN HOME ARE SUBJECT TO CHANGE ANYTIME PRIOR TO COMPLETION. BUYER & BUYER AGENTS TO VERIFY SCHOOL ZONES AND SQUARE FOOTAGE.
- Type:
- Single Family
- Sq.Ft.:
- 2,863
- Status:
- Active
- Beds:
- 4
- Lot size:
- 0.22 Acres
- Year built:
- 2024
- Baths:
- 4.00
- MLS#:
- 533603
ADDITIONAL INFORMATION
New Construction home ''The Jefferson 7'' plan by locally owned and operated Oconee Capital Homes! This beauty boasts 4 bedrooms, 4 full bathrooms, a flex space room, includes a a covered front and back porch, and a two car garage! Ample living space on both the main floor and upper floor with the finest features and finishes including hard surface countertops and an electric fireplace! The main floor has a formal dining room and a large great room that opens up to the luxury kitchen which includes a pantry, a large island, hard surface countertops, tiled backsplash, and stainless steel appliances. The main floor offers a primary bedroom and ensuite with a dual vanity, walk-in closet, and tiled walk-in shower. You'll also find a guest bedroom and full bathroom on the main floor. Situated on the upper floor is the the flex space room and two additional bedrooms and two additional full bathrooms. The home will also be fully landscaped and includes an irrigation system. The Sanctuary offers a community garden, walking trail, sidewalks, and street lights. Please note, *OPTIONS IN THE HOME ARE SUBJECT TO CHANGE PRIOR TO COMPLETION OR DURING THE PERIOD OF THE ACCEPTED CONTRACT. PLEASE CONFIRM SCHOOLS AND ROOM SIZES. INFORMATION DEEMED RELIABLE BUT NOT GUARANTEED.

The data relating to real estate for sale on this web site comes in part from the Broker Reciprocity Program of G.A.A.R. - MLS . Real estate listings held by brokerage firms other than Xome are marked with the Broker Reciprocity logo and detailed information about them includes the name of the listing brokers. Copyright 2024 Greater Augusta Association of Realtors MLS. All rights reserved.

The data relating to real estate for sale on this web-site comes in part from the Internet Data Exchange Program of the Aiken Board of Realtors. The Aiken Board of Realtors deems information reliable but not guaranteed. Copyright 2024 Aiken Board of REALTORS. All rights reserved.
Aiken Real Estate
The median home value in Aiken, SC is $142,500. This is higher than the county median home value of $118,700. The national median home value is $219,700. The average price of homes sold in Aiken, SC is $142,500. Approximately 58.38% of Aiken homes are owned, compared to 30.56% rented, while 11.06% are vacant. Aiken real estate listings include condos, townhomes, and single family homes for sale. Commercial properties are also available. If you see a property you’re interested in, contact a Aiken real estate agent to arrange a tour today!
Aiken, South Carolina 29803 has a population of 30,277. Aiken 29803 is less family-centric than the surrounding county with 23.31% of the households containing married families with children. The county average for households married with children is 25.81%.
The median household income in Aiken, South Carolina 29803 is $53,433. The median household income for the surrounding county is $47,713 compared to the national median of $57,652. The median age of people living in Aiken 29803 is 46.7 years.
Aiken Weather
The average high temperature in July is 92.3 degrees, with an average low temperature in January of 32.7 degrees. The average rainfall is approximately 46.6 inches per year, with 0.5 inches of snow per year.
