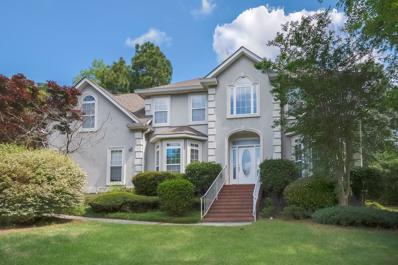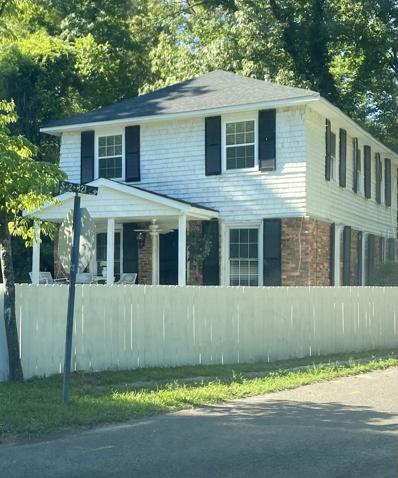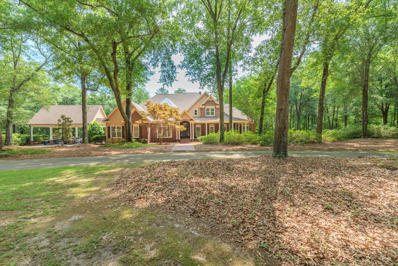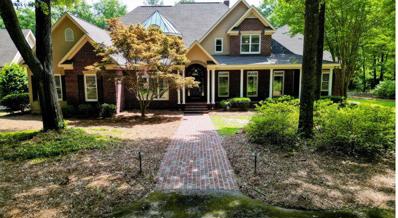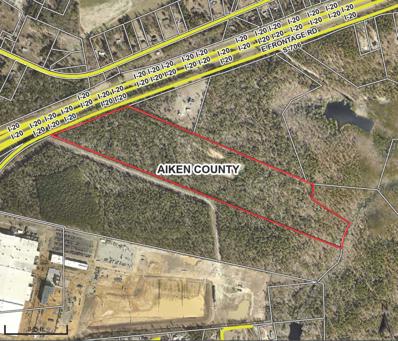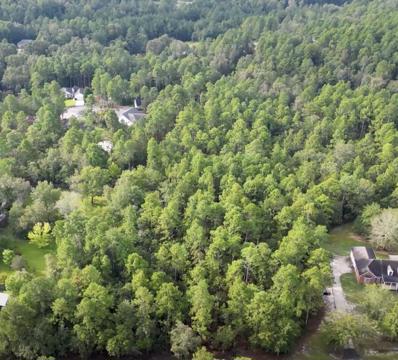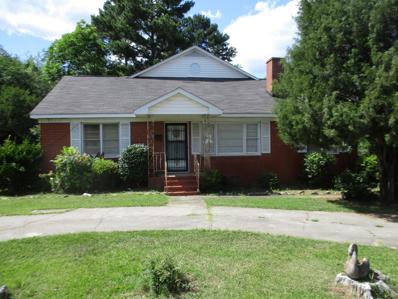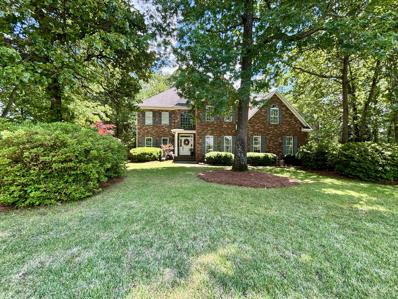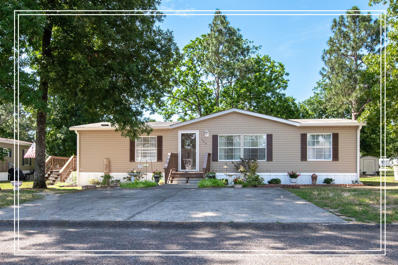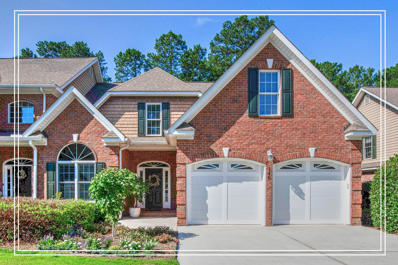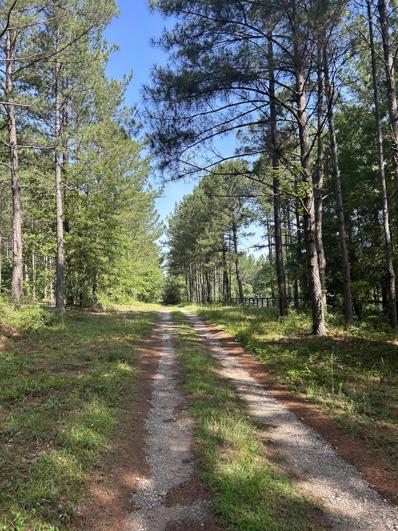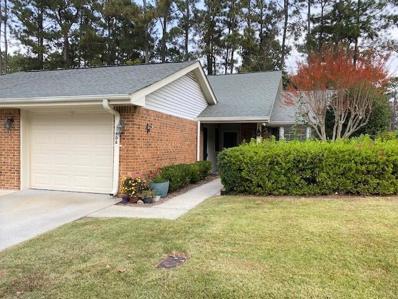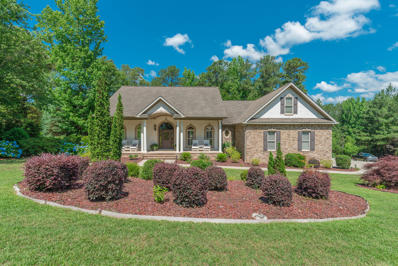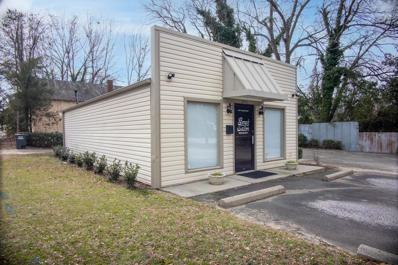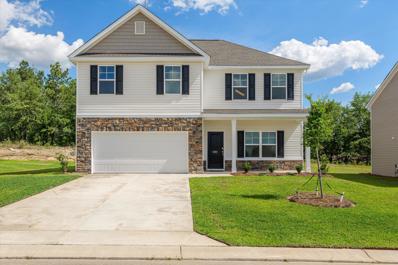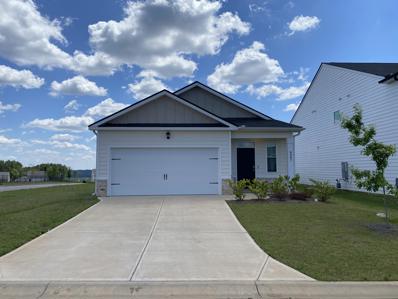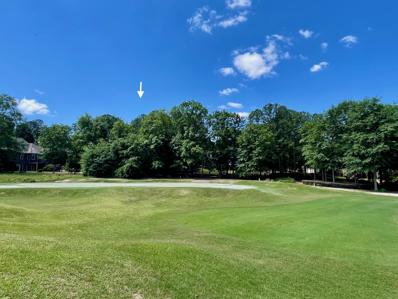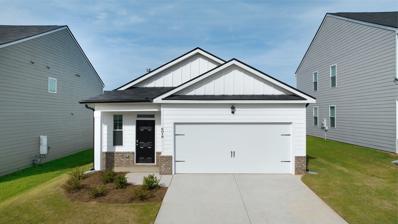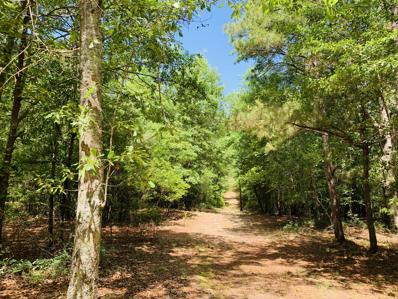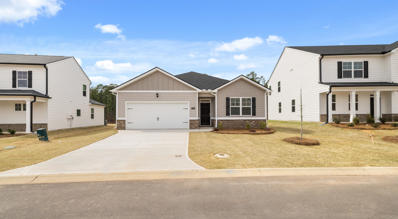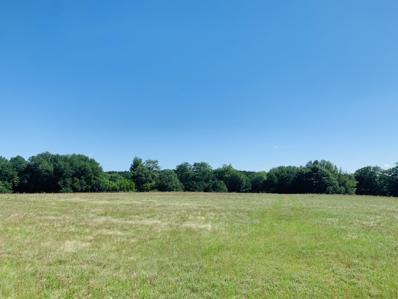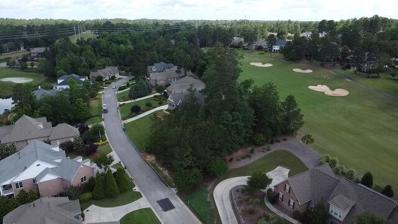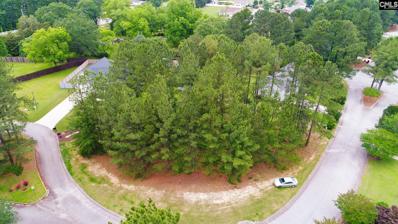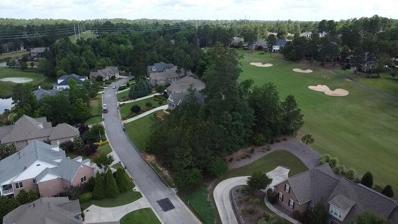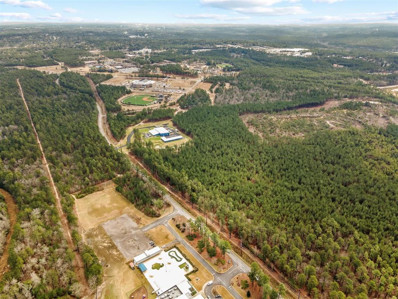Aiken SC Homes for Rent
- Type:
- Single Family
- Sq.Ft.:
- 3,060
- Status:
- Active
- Beds:
- 4
- Lot size:
- 0.61 Acres
- Year built:
- 1997
- Baths:
- 3.00
- MLS#:
- 212068
- Subdivision:
- Beaver Creek
ADDITIONAL INFORMATION
NEW! Seller is now offering to contribute $5,000.- toward closing costs! Welcome to your future dream home! Discover the charm of this majestic looking, stunning 4BR/2.5BA! This gorgeous stucco home is nestled on a spacious 0.61 acre lot with beautiful, mature landscaping. It features a convenient 2 car garage, perfect for storing all of your vehicles and toys. Step inside and be greeted by a grand foyer and a captivating staircase that leads to the 4 large bedrooms. Unwind in the living room in front of the gas fireplace or relax on the screened in porch on a nice summer evening. This home is bursting with potential, just waiting for your personal touch. The charm of this home is evident from the moment you arrive, with a welcoming curb appeal that will make you fall in love at first sight. Don't miss out on this incredible opportunity - schedule your showing today and start envisioning the possibilities! If square footage, schools or acreage are important, buyer to verify.
$315,000
835 Boardman Road Aiken, SC 29803
- Type:
- Single Family
- Sq.Ft.:
- 1,968
- Status:
- Active
- Beds:
- 5
- Lot size:
- 0.15 Acres
- Year built:
- 1927
- Baths:
- 2.00
- MLS#:
- 212059
ADDITIONAL INFORMATION
Great listing in a very convenient location. There are numerous grocery stores, gyms, and restaurants within 5 minutes of driving time. You can also bicycle or walk to downtown Aiken. All this and you are in the equestrian area of our GREAT CITY. You have hardwood floors throughout. Totally furnished with 2 refrigerators, stove, dishwasher, washer and dryer. All furniture to remain with home. Now that you are excited, call Gail P. Toole for a showing!
$2,300,000
Silver Bluff Road Aiken, SC 29803
- Type:
- Single Family
- Sq.Ft.:
- 7,192
- Status:
- Active
- Beds:
- 5
- Lot size:
- 59.6 Acres
- Year built:
- 2000
- Baths:
- 6.00
- MLS#:
- 529691
ADDITIONAL INFORMATION
Majestic live oak entrance at the end of a gently winding driveway is where you will find this custom designed home nestled into wooded surroundings, this private sanctuary awaits. The distinctive quality craftsmanship & classic architectural detail offers so much inside and out of this stately brick 7192 sqft home on 59.6 acres, built in 2000 with 5 bedrooms, 4 full, 2 half baths Welcoming wrap-a-round brick porch. Grand foyer with soaring ceilings. Dining room, Great room opens into a organized chef's kitchen and cozy keeping room w/fireplace. Main hallway has private guest bedroom suite. Large utility room, office and massive primary suite. Upper level has 3 bedrooms 2 baths and a flex room. Over 1630 sq. ft. of covered porches, features a wood burning fireplace perfect for outdoor entertaining all year round In-ground pool with fountain water feature adding beauty, dimension and a sense of tranquility Owners have replaced roof in 2024 and updated all 3 HVACs. Exquisitely designed and crafted by Gary L. McElmurray, founder of McElmurray Construction, as his personal residence. This cherished home embodies his personal touch and expertise. https://youtu.be/W_XTJcCJ2yY Silver Bluff Tour
- Type:
- Single Family
- Sq.Ft.:
- 7,192
- Status:
- Active
- Beds:
- 5
- Lot size:
- 59.6 Acres
- Year built:
- 2000
- Baths:
- 6.00
- MLS#:
- 212051
ADDITIONAL INFORMATION
Majestic live oak entrance at the end of a gently winding driveway is where you will find this custom designed home nestled into wooded surroundings, this private sanctuary awaits. The distinctive quality craftsmanship & classic architectural detail offers so much inside and out of this stately brick 7192 sqft home on 59.6 acres, built in 2000 with 5 bedrooms, 4 full, 2 half baths. Welcoming wrap-a-round brick porch. Grand foyer with soaring ceilings. Dining room, Great room opens into a organized chef's kitchen and cozy keeping room w/fireplace. Main hallway has private guest bedroom suite. Large utility room, office and massive primary suite. Upper level has 3 bedrooms 2 baths and a flex room. Over 1630 sq. ft. of covered porches, features a wood burning fireplace perfect for outdoor entertaining all year round In-ground pool with fountain water feature adding beauty, dimension and a sense of tranquility Owners have replaced roof in 2024 and updated all 3 HVACs. Exquisitely designed and crafted by Gary L. McElmurray, founder of McElmurray Construction, as his personal residence. This cherished home embodies his personal touch and expertise. https://youtu.be/W_XTJcCJ2yY Silver Bluff Tour
$1,399,000
Tbd E Frontage Rd & I-20 Aiken, SC 29805
- Type:
- Other
- Sq.Ft.:
- n/a
- Status:
- Active
- Beds:
- n/a
- Lot size:
- 53.3 Acres
- Year built:
- 1900
- Baths:
- MLS#:
- 212041
ADDITIONAL INFORMATION
Development opportunity on E. Frontage Road and I-20, with this 53.30 acre +/- tract. Predominately wooded tract with filtered visibility from I-20 and over 1000 feet of road frontage along E. Frontage Road. The site is generally level and zoned UD (Aiken County). Public water and public sewer are on E. Frontage Road and available to the site.
- Type:
- Land
- Sq.Ft.:
- n/a
- Status:
- Active
- Beds:
- n/a
- Lot size:
- 2.33 Acres
- Baths:
- MLS#:
- 212044
ADDITIONAL INFORMATION
Nestled off Herndon Dairy Rd, this 2.33-acre parcel of rolling, wooded land offers a serene and private setting, perfect for your dream property. The long driveway ensures ample privacy, making it an ideal retreat from the hustle and bustle. Conveniently located just a short drive from the Savannah River Site (SRS), downtown Aiken, and Augusta, this property offers both seclusion and accessibility. Whether it's your daily commute or weekend leisure activities, everything is within easy reach. Designated for residential use only, this land guarantees a peaceful and well-maintained neighborhood. For detailed information on the light restrictions that apply, please contact your agent. Seize this remarkable opportunity to own this absolutely stunning, rolling and wooded piece of land where your dream home can become a reality.
$149,900
654 E Camellia St N Aiken, SC 29801
- Type:
- Single Family
- Sq.Ft.:
- 1,821
- Status:
- Active
- Beds:
- 4
- Lot size:
- 0.34 Acres
- Year built:
- 1965
- Baths:
- 3.00
- MLS#:
- 529708
ADDITIONAL INFORMATION
Large home on nice wooded lot providing lots of shade. Bedroom and bath upstairs with walk in closet is perfect for a master suite. 4 more bedrooms, a full bath and a half bath are down. This home offers a living room with a fireplace as well as a rec room with built ins. Kitchen has a gas range, refrigerator and two microwaves! Attached carport and a circle drive completes this home!
- Type:
- Single Family
- Sq.Ft.:
- 3,851
- Status:
- Active
- Beds:
- 5
- Lot size:
- 1 Acres
- Year built:
- 1994
- Baths:
- 3.00
- MLS#:
- 529632
ADDITIONAL INFORMATION
Immaculate property in Woodside Plantation, Aiken South Carolina! This beautiful brick home boast charm from the entrance of this prestigious gated community, all the way to 111 Sugar Maple Circle. This 5 bedroom, 3 full bath home is one to view! From the grand entrance to the stunning backyard you will feel right at home! The foyer offers a stunning staircase. The home features a large living room and dining room. The newly renovated kitchen is breathtaking!This gorgeous kitchen is a chef's dream! Enjoy the brand new Viking professional double ovens and cooktop. The stunning counter tops are Portinari Marble. The kitchen is open to the family room for great family entertaining. The family room has large stately windows that allow for breathtaking backyard views and a gas fireplace. From the family room and kitchen you can overlook your personal oasis. The moment you exit the backyard you are transformed to your very own private vacation spot. Enjoy the large deck area, built in seating area, with a beautiful tree that provides great shade! Then as you walk down the stairs you will experience the days of summer in your own pool! The pool is salt water and has a new pump. The back yard backs up to trees for that extra privacy! The home features 1 bedroom downstairs that connects to a full bathroom. The upstairs provides the master suite and an additional 3 bedrooms. The master suite is oversized and has a connecting sitting area/nursery/office. The laundry room is also located upstairs for that extra convenience. The home has a double car garage that is oversized with built in work benches. Every home owner needs that extra space! Let's not forget the amenities that Woodside Plantation offers and the Aiken community. Woodside has four champion golf courses, private ponds, 2 private clubs, tennis center, and walking trails. Aiken offers equestrian living at its finest. Downtown offers fine dining, and upscale shopping. It radiates Art and historical beauty, theater, and live music. This home and neighborhood is one to behold. Schedule your appointment today. All buyers need to be prequalified with a lender prior to showings.
- Type:
- Manufactured Home
- Sq.Ft.:
- 1,450
- Status:
- Active
- Beds:
- 3
- Lot size:
- 0.23 Acres
- Year built:
- 1999
- Baths:
- 2.00
- MLS#:
- 529629
ADDITIONAL INFORMATION
Discover the charm of this lovely three-bedroom, two-bathroom home in the gated community of Crossroads and enjoy the neighborhood pool! The open layout fills the space with natural light, showcasing the laminate flooring and crown molding that runs throughout! You'll feel right at home in the cozy living area with its electric fireplace and ceiling fan that opens up to the dining room! The kitchen is bright and cheery, offering plenty of cabinet space, along with a range, dishwasher, and refrigerator! The owner's suite features a walk-in closet and nice bathroom with tiled floors, a water closet, vanity, and framed mirror! Two additional bedrooms offer comfortable living spaces, while the guest bathroom impresses with its tile floor, updated vanity, and framed mirror! Convenience meets style in the dedicated laundry room, complete with a washer and dryer for your convenience! Additional features include 2-inch blinds that add a touch of elegance to every room, creating a seamless blend of sophistication and comfort! Nestled on a spacious lot, this home also includes a storage building for your organizational needs. Take advantage of the community amenities, including a pool, clubhouse, and garbage pickup—all covered by a monthly land lease! Option for weekly yard maintenance for just 45 dollars a month to keep your outdoor space looking pristine. With its prime location near shopping, dining, and entertainment options, this home offers a lifestyle of luxury and convenience that's truly unmatched. Don't miss your chance to make this dream home yours!
$399,900
146 Amberly Circle Aiken, SC 29803
Open House:
Sunday, 9/29 2:30-3:30PM
- Type:
- Single Family
- Sq.Ft.:
- 2,608
- Status:
- Active
- Beds:
- 3
- Lot size:
- 0.07 Acres
- Year built:
- 2004
- Baths:
- 3.00
- MLS#:
- 529637
ADDITIONAL INFORMATION
Prepare to be captivated by the breathtaking beauty of this extraordinary 3-bedroom, 2.5-bathroom plus bonus room home that exudes elegance at every turn! Nestled in a picture-perfect neighborhood with meticulously manicured landscaping, this home boasts upgraded lighting, crown molding, plantation shutters, and lavish LVP flooring! Throughout the home, carefully selected paint colors adorn every corner, creating a harmonious and inviting atmosphere that must be seen to be truly appreciated! The living room is a space of grandeur with its soaring ceiling and inviting fireplace, perfect for cozy evenings! The kitchen is a chef's dream, featuring a breakfast bar, range, built-in microwave, and paneled dishwasher and refrigerator that seamlessly blend with the cabinetry! Adjacent is a charming breakfast room, along with a versatile sitting room or office space! The dining room is a showstopper with its vaulted ceiling, classic wainscoting, and a glass panel door adding a touch of sophistication! Retreat to the luxurious owner's suite through the arched entryway, where you'll find a tray ceiling, stylish light fixture, and a spa-like bathroom complete with a double sink vanity, jetted tub, separate shower, and a walk-in closet with access to the laundry room! Conveniently located on the main level is a half bath with a pedestal sink! Upstairs, two additional bedrooms adorned with ceiling fans await, along with a bonus room that offers endless possibilities - perfect for card playing or as a guest bedroom! The spare bathroom features elegant tiles, adding a touch of refinement! Step outside to the charming patio area with a retractable awning and wrought iron railing, overlooking a lush green area and tree buffer that provides a sense of privacy and tranquility! Situated in the prestigious Villages at Houndslake, this end unit townhome includes an attached 2-car garage, awaiting your exploration! Don't miss the opportunity to make this magnificent property your own and experience a lifestyle of unparalleled luxury and comfort!
- Type:
- Land
- Sq.Ft.:
- n/a
- Status:
- Active
- Beds:
- n/a
- Lot size:
- 9.96 Acres
- Baths:
- MLS#:
- 212002
ADDITIONAL INFORMATION
Are you looking for a beautiful lot to build your dream home or farm? This almost 10 acre tract is private yet conveniently located in Aiken within a short drive to Downtown. This wooded tract is surrounded by other beautiful farms and homes. It is also located for a quick commute to I-20, shopping, medical, and horse venues. It has access to Carolina Connect internet. Well and septic will be required. Stable View and other horse boarding/event facilities are located nearby. Driveway has already been cleared/mulched for access. New plat was also completed recently. No HOA. No mobile homes. Agent is owner. **Buyer to verify all information if important.
- Type:
- Single Family
- Sq.Ft.:
- 1,404
- Status:
- Active
- Beds:
- 2
- Lot size:
- 0.14 Acres
- Year built:
- 1986
- Baths:
- 2.00
- MLS#:
- 211982
- Subdivision:
- Kalmia Landing
ADDITIONAL INFORMATION
Make this Courtyard YOUR special way in this 55+neighborhood, Living and Dining Rm painted 9/24, granite counertops with newer stove and refrigerator. HVAC 2 yrs., Owner Bath has tub with Shower, dressing area and walk-in closet. 2nd bath has Walk-in Shower. NO Carpet; Engineered hardwood floors in Living areas, ceramic tile in Sunroom, Kitchen and both baths. Eat-in kitchen plus Dining Rm. Sunroom has glass sliding doors from Living Rm and Dining Rm, a wonderful room to relax or enjoy reading a book. Attached unit on garage side. Clubhouse offers lots of activity, socials, full kitchen, library, billiard rm, inground pool and more. Roof and Lawn Maintenance included in HOA. Pest Control offered thru HOA at reduced rate. Go to Kalmia Landing website for info on Restrictions, By-Laws and Covenants.
$617,000
403 Ascot Drive Aiken, SC 29803
- Type:
- Single Family
- Sq.Ft.:
- 3,347
- Status:
- Active
- Beds:
- 4
- Lot size:
- 0.58 Acres
- Year built:
- 2004
- Baths:
- 4.00
- MLS#:
- 211962
- Subdivision:
- Spring Stone
ADDITIONAL INFORMATION
Expect To Be Impressed.... with this positively Immaculate 4 Bedroom 3.5 Bath custom built brick beauty. Wide welcoming foyer with high ceilings, formal dining room with impressive moldings. . Large family room that is the perfect center for everyday family living and special occasions. Stone double-sided fireplace in the family room and brick in the den/sitting room that also offers lots of natural daylight. Chefs kitchen with custom cabinets, storage galore and top of the line appliances, center island, separate wine/ coffee bar. Breakfast room with serene views of backyard with wooded buffer. Master Suite with private bath that boast garden tub and separate shower, double vanity and 2 WIC. Large room with private bath and office space, plus a 4th bedroom. Back hallway leads to oversized laundry room and 3 car garage with epoxy flooring 2 tier Trex Transcend Lineage decking offers a stylish, clean canvas for outdoor living, Backyard offers custom stone patio with seating around fire pit, great space for entertaining family and friends. Walk in crawl has an enormous amount of space for storage and workshop Meticulously manicured yards and so much more
$154,900
2701 Vaucluse Road Aiken, SC 29801
- Type:
- Other
- Sq.Ft.:
- 720
- Status:
- Active
- Beds:
- n/a
- Lot size:
- 0.19 Acres
- Year built:
- 1994
- Baths:
- MLS#:
- 210269
- Subdivision:
- Other
ADDITIONAL INFORMATION
This property is a completely renovated space that is currently set up as a beauty salon but is flexible to be converted to your business needs and conveniently located within a mile of downtown Aiken. The spacious corner lot offers visibility, available parking on lot for potential customers/clients. Please call for more information.
- Type:
- Single Family
- Sq.Ft.:
- 2,020
- Status:
- Active
- Beds:
- 3
- Lot size:
- 0.12 Acres
- Year built:
- 2024
- Baths:
- 3.00
- MLS#:
- 529414
ADDITIONAL INFORMATION
Welcome to one of Aiken's newest communities, Portrait Hills! The Adriana floor plan by Hurricane Builders is ready to be your new home! This 3 bedroom, 2.5 bathroom move-in ready home that fuses style and functionality. Adorned with granite countertops throughout, the kitchen is a chef's dream, offering a perfect blend of form and function. Embrace eco-conscious living with green energy-efficient features such as natural gas, insulated windows, and a tankless water heater, ensuring both sustainability and savings. The two-car garage provides ample space for parking and storage, while the laundry room and powder room downstairs add convenience to everyday life. Ascend the stairs to discover a sanctuary in the form of the expansive owner's suite. Pamper yourself in the lavish owner's bathroom, complete with his and hers sinks, a rejuvenating standing shower, a luxurious garden tub, and a private water closet. A spacious walk-in closet offers ample storage for your wardrobe essentials. Two additional bedrooms upstairs offer comfort and privacy for family members or guests, while the additional bathroom ensures convenience for everyone. Luxury vinyl plank flooring throughout adds a touch of elegance. Indulge in the lifestyle you deserve at 5051 Needle Palm Road and schedule your tour today. Portrait Hill is centrally located just off of University Pkwy and Edgefield Hwy. Just minutes from I-20, Historic Downtown Aiken, USC Aiken campus, Aiken's medical district, restaurants, retail and more. Come out to tour Portrait Hills today and all that the area has to offer!
$239,900
6007 Beadlow Street Aiken, SC 29801
- Type:
- Single Family
- Sq.Ft.:
- 1,376
- Status:
- Active
- Beds:
- 3
- Lot size:
- 0.17 Acres
- Year built:
- 2022
- Baths:
- 2.00
- MLS#:
- 529327
ADDITIONAL INFORMATION
Clean ranch that features an open floor plan. Luxury Vinyl Plank flooring in main areas. Stainless steel appliances, gas stove and granite countertops with plenty of counter space and cabinets in the kitchen. New owner gets all appliances including the refrigerator and washer/dryer. Fully fenced in yard on a corner lot. The back patio is covered and has a flat backyard. Landscaped along with sprinklers on all sides. Home is equipped with smart home products. Neighborhood pool is close. VA Assumable loan with qualified VA buyer is an option. Schedule a showing today!
- Type:
- Land
- Sq.Ft.:
- n/a
- Status:
- Active
- Beds:
- n/a
- Lot size:
- 0.62 Acres
- Baths:
- MLS#:
- 211910
- Subdivision:
- Cedar Creek
ADDITIONAL INFORMATION
Enjoy the commanding view of the par-3 11th green on the award-winning Arthur Hills Cedar Creek Golf Course. This fantastic walk-out golf homesite is beautifully treed and offers a serene location, making it a very attractive value. The lot features a front-to-back slope with a level and flat portion in the middle, providing excellent views. Additional community amenities include a golf training facility and practice range, a junior Olympic pool, lighted tennis and pickleball courts, miles of walking trails, fountained ponds, mini-parks, a pub serving lunch and dinner, and a community center with a library. Membership to the golf course is optional.
$239,800
460 Kentbury Court Aiken, SC 29801
- Type:
- Single Family
- Sq.Ft.:
- 1,376
- Status:
- Active
- Beds:
- 3
- Lot size:
- 0.12 Acres
- Year built:
- 2024
- Baths:
- 2.00
- MLS#:
- 529260
ADDITIONAL INFORMATION
COMPLETE AND READY TO MOVE IN NOW!!! SPECIAL FINANCING W/ SPECIAL INTEREST RATE AS LOW AS 4.5% AND UP TO 6,000 IN SELLER PAID CLOSING COST W/PREFERRED LENDER FOR QUALIFIED BUYERS THAT CLOSE BY 11/27/24. The Burke floor plan. Get everything on your list at The Abbey at Trolley Run. Enjoy Southern charm in a quiet location, just minutes from I-20 & Historic Downtown Aiken. USC Aiken, Aiken Technical College and Aiken Regional Medical Center are a quick drive away. For recreation, you'll be adjacent to the YMCA, in close proximity to Hitchcock Woods, while enjoying The Abbey's pool. The Burke offers a kitchen that opens to the family room and a casual dining area. Cabinet color is white. Entertain with ease on the covered patio, allowing easy access to the back yard. A private bedroom suite plus generous secondary bedrooms and lots of closet space complete this timeless design. And you will never be too far from home with Home Is Connected. Your new home is built with an industry leading suite of smart home products that keep you connected with the people and place you value most. Financing offered by DHI Mortgage Company, Ltd. (DHIM). Branch NMl5 #1679072. 4234 Wheeler Rd., Martinez, GA 30907. Company NMl5 #14622. DHIM is an affiliate of D.R. Horton. For more information about DHIM and its licensing please visit http://www.dhimortgage.com/affiliate. All terms and conditions subject to credit approval, market conditions and availability. D.R. Horton has locked-in, through DHIM, a fixed interest rate for a pool of funds. Rates only available until pool of funds is depleted or rate expires. Interest rate offered applies only to the D.R. Horton family of brand properties purchased as borrower's principal residence. Rate is not applicable for all credit profiles and may require borrower to pay points to obtain the advertised rate. Restrictions apply. Buyer is not required to finance through DHIM to purchase a home; however, buyer must use DHIM to receive the advertised rate. Additional dosing costs will apply. Please contact your Mortgage Loan Originator for complete eligibility requirements. May not be able to be combined with other available D.R. Horton offers or discounts. Contact a D.R. Horton sales representative for more information and for a list of available homes. Property restrictions apply. Photos are representational only. Equal Housing Opportunity. APR= Annual Percentage Rate. HOA= Homeowners Association. FHA= Federal Housing Administration. VA= U.S. Department of Veterans Affairs. USDA= U.S. Department of Agriculture. SBC= Standby Commitment. REV: 05/22/24 I Expires on the close by date listed above. MOVE IN NOW!!!
- Type:
- Land
- Sq.Ft.:
- n/a
- Status:
- Active
- Beds:
- n/a
- Lot size:
- 51.56 Acres
- Baths:
- MLS#:
- 211875
ADDITIONAL INFORMATION
Amazing 51.56 wooded acres the 302 corridor, with trails through out. This property is ready for you to develop it, as an equestrian facility, hunting retreat or just your dream home, where you can enjoy amazing trails while observing a variety of wildlife.
$290,480
797 Lytham Drive Aiken, SC 29801
- Type:
- Single Family
- Sq.Ft.:
- 1,774
- Status:
- Active
- Beds:
- 4
- Lot size:
- 0.17 Acres
- Year built:
- 2024
- Baths:
- 2.00
- MLS#:
- 529263
ADDITIONAL INFORMATION
COMPLETE AND READY TO MOVE IN NOW WITH A FRIDGE AND FENCED-IN BACK YARD!!! SPECIAL FINANCING W/ SPECIAL INTEREST RATE AS LOW AS 4.5% AND UP TO 6,000 IN SELLER PAID CLOSING COST W/PREFERRED LENDER FOR QUALIFIED BUYERS THAT CLOSE BY 11/27/24. The Cali floor plan. Get everything on your list at The Abbey at Trolley Run. Enjoy Southern charm in a quiet location, just minutes from I-20 & Historic Downtown Aiken. USC Aiken, Aiken Technical College and Aiken Regional Medical Center are a quick drive away. For recreation, you'll be adjacent to the YMCA, in close proximity to Hitchcock Woods, while enjoying The Abbey's pool. The Cali is a beautiful & functional ranch design with a spacious family room that expands to a casual dining area. There is plenty of room for everyone to gather round the open island kitchen. Cabinet color is white. The private bedroom suite features dual vanities, separate shower & luxurious garden tub. Secondary bedrooms offer oversized closets for extra storage. And you will never be too far from home with Home Is Connected. Your new home is built with an industry leading suite of smart home products that keep you connected with the people and place you value most. Photos used for illustrative purposes. Financing offered by DHI Mortgage Company, Ltd. (DHIM). Branch NMl5 #1679072. 4234 Wheeler Rd., Martinez, GA 30907. Company NMl5 #14622. DHIM is an affiliate of D.R. Horton. For more information about DHIM and its licensing please visit http://www.dhimortgage.com/affiliate. All terms and conditions subject to credit approval, market conditions and availability. D.R. Horton has locked-in, through DHIM, a fixed interest rate for a pool of funds. Rates only available until pool of funds is depleted or rate expires. Interest rate offered applies only to the D.R. Horton family of brand properties purchased as borrower's principal residence. Rate is not applicable for all credit profiles and may require borrower to pay points to obtain the advertised rate. Restrictions apply. Buyer is not required to finance through DHIM to purchase a home; however, buyer must use DHIM to receive the advertised rate. Additional dosing costs will apply. Please contact your Mortgage Loan Originator for complete eligibility requirements. May not be able to be combined with other available D.R. Horton offers or discounts. Contact a D.R. Horton sales representative for more information and for a list of available homes. Property restrictions apply. Photos are representational only. Equal Housing Opportunity. APR= Annual Percentage Rate. HOA= Homeowners Association. FHA= Federal Housing Administration. VA= U.S. Department of Veterans Affairs. USDA= U.S. Department of Agriculture. SBC= Standby Commitment. REV: 05/22/24 I Expires on the close by date listed above. MOVE IN NOW!!!
$1,116,806
0 Ne Shaws Fork Road Ne NE Aiken, SC 29805
- Type:
- Land
- Sq.Ft.:
- n/a
- Status:
- Active
- Beds:
- n/a
- Lot size:
- 34.9 Acres
- Baths:
- MLS#:
- 211870
ADDITIONAL INFORMATION
Those beautiful mostly cleared 34.98 acres, on 302 corridor is ready for you to call home. Develop it as a horse farm, or a family home, enjoy the beautiful sunsets, the variety of wildlife
- Type:
- Land
- Sq.Ft.:
- n/a
- Status:
- Active
- Beds:
- n/a
- Lot size:
- 0.33 Acres
- Baths:
- MLS#:
- 529733
ADDITIONAL INFORMATION
Last lot avaliable on Grassy Creek Lane! A beautiful Sloped lot with 101' of Frontage on the 17th hole of the Nicklaus Course in Woodside Reserve. The incredible lot of elevation offers Serene Lake glimpses with manicured views to ease your days. Social membership at the Reserve Club is a Mandatory Must. Woodside preferred builders will assist you with the house of your dreams.
- Type:
- Land
- Sq.Ft.:
- n/a
- Status:
- Active
- Beds:
- n/a
- Lot size:
- 0.48 Acres
- Baths:
- MLS#:
- 585427
- Subdivision:
- SUMMER LAKES
ADDITIONAL INFORMATION
One of the last lots available in the very popular Summer Lakes Community! This half acre lot has very flat terrain and thin trees will make site preparation very cheap. The lot has minor deed restrictions with lake access, very economical RV storage, secure community, walking trails, easy access to the I-20. City water available (you can also install a well), positive perc test in hand, and county taxes only. You can view anytime without an appointment.
- Type:
- Land
- Sq.Ft.:
- n/a
- Status:
- Active
- Beds:
- n/a
- Lot size:
- 0.33 Acres
- Baths:
- MLS#:
- 211868
- Subdivision:
- Woodside-reserve
ADDITIONAL INFORMATION
Last lot avaliable on Grassy Creek Lane! A beautiful Sloped lot with 101' of frontage on the 17th hole of the Nicklaus Course in Woodside Reserve. The incredible lot elevation offers Serene lake glimpses with maincured veiws to ease your days. Social membership at the Reserve Club is a Mandatory Must. Woodside preferred Builders will assist you with the house of your dreams.
$1,185,000
000 Trolley Line Road Unit 000 Aiken, SC
- Type:
- Land
- Sq.Ft.:
- n/a
- Status:
- Active
- Beds:
- n/a
- Lot size:
- 144 Acres
- Baths:
- MLS#:
- 115568
ADDITIONAL INFORMATION
We are excited to announce for the first time 144 acres of land in Aiken County that would be perfect for a neighborhood in the growing community. Zoned residential and upon DOT approval, you could have your neighborhood entrance on Trolley Line Rd by the YMCA or on Greggs Hwy. Based on our research and comparable size homes in the area you could potentially fit over 380+ homes on this prime land. The land starts across the street from the Aiken YMCA and stretches passed Greggs Park Youth Baseball Field. Seller has a transferable agreement with Valley Public Service for water and sewer hookup. If you're looking at buying the land and then selling to multiple builders at a per lot price or if you're a builder ready to secure your own neighborhood then call today to set up your tour and get a complete packet of all information on this massive opportunity. ***Drone footage available alone request***

The data relating to real estate for sale on this web-site comes in part from the Internet Data Exchange Program of the Aiken Board of Realtors. The Aiken Board of Realtors deems information reliable but not guaranteed. Copyright 2024 Aiken Board of REALTORS. All rights reserved.

The data relating to real estate for sale on this web site comes in part from the Broker Reciprocity Program of G.A.A.R. - MLS . Real estate listings held by brokerage firms other than Xome are marked with the Broker Reciprocity logo and detailed information about them includes the name of the listing brokers. Copyright 2024 Greater Augusta Association of Realtors MLS. All rights reserved.
Andrea D. Conner, License 102111, Xome Inc., License 19633, [email protected], 844-400-XOME (9663), 751 Highway 121 Bypass, Suite 100, Lewisville, Texas 75067

The information being provided is for the consumer's personal, non-commercial use and may not be used for any purpose other than to identify prospective properties consumer may be interested in purchasing. Any information relating to real estate for sale referenced on this web site comes from the Internet Data Exchange (IDX) program of the Consolidated MLS®. This web site may reference real estate listing(s) held by a brokerage firm other than the broker and/or agent who owns this web site. The accuracy of all information, regardless of source, including but not limited to square footages and lot sizes, is deemed reliable but not guaranteed and should be personally verified through personal inspection by and/or with the appropriate professionals. Copyright © 2024, Consolidated MLS®.
Aiken Real Estate
The median home value in Aiken, SC is $291,006. This is higher than the county median home value of $118,700. The national median home value is $219,700. The average price of homes sold in Aiken, SC is $291,006. Approximately 58.38% of Aiken homes are owned, compared to 30.56% rented, while 11.06% are vacant. Aiken real estate listings include condos, townhomes, and single family homes for sale. Commercial properties are also available. If you see a property you’re interested in, contact a Aiken real estate agent to arrange a tour today!
Aiken, South Carolina has a population of 30,277. Aiken is less family-centric than the surrounding county with 18.48% of the households containing married families with children. The county average for households married with children is 25.81%.
The median household income in Aiken, South Carolina is $53,433. The median household income for the surrounding county is $47,713 compared to the national median of $57,652. The median age of people living in Aiken is 46.7 years.
Aiken Weather
The average high temperature in July is 92.3 degrees, with an average low temperature in January of 32.7 degrees. The average rainfall is approximately 46.6 inches per year, with 0.5 inches of snow per year.
