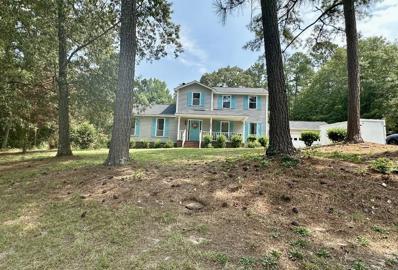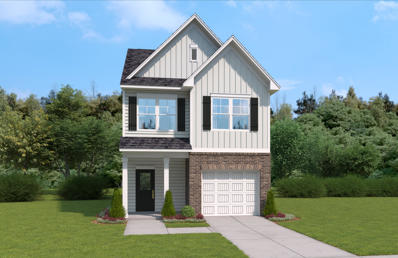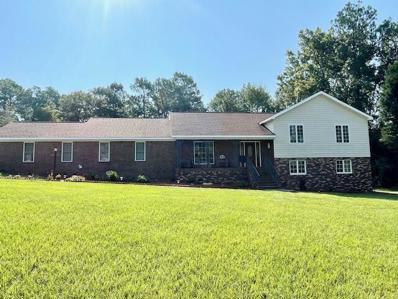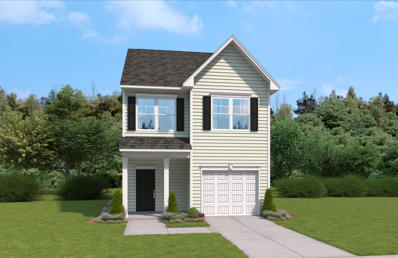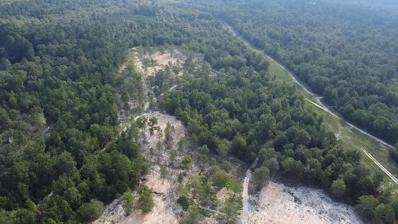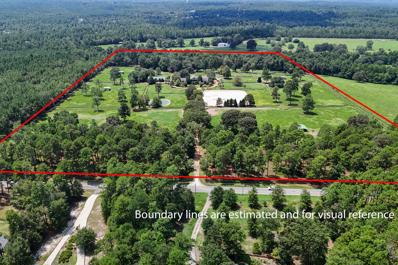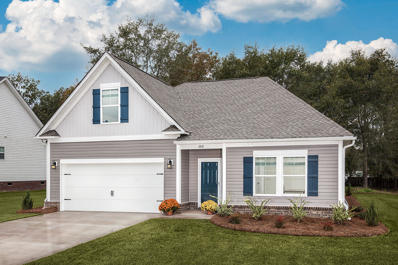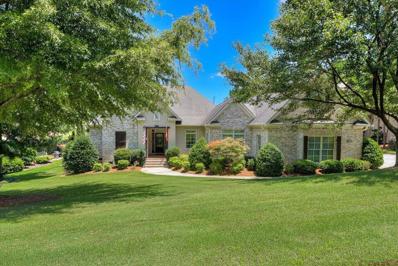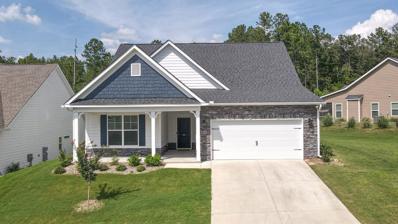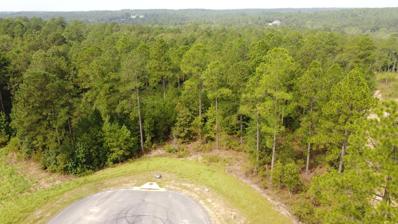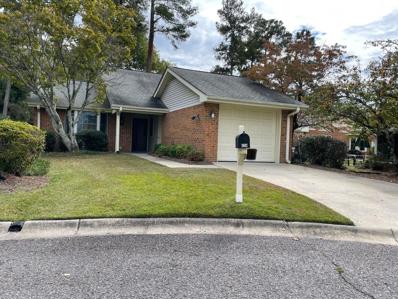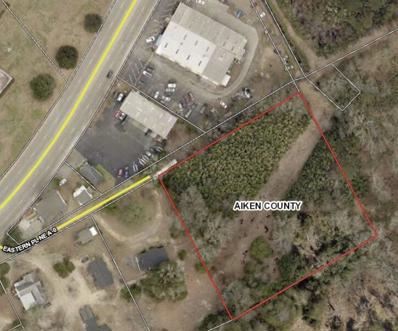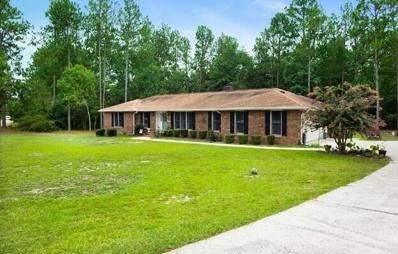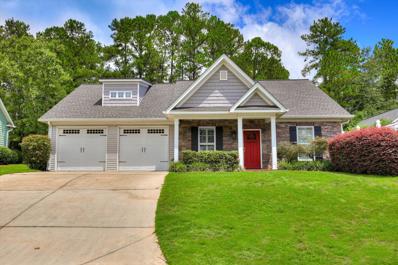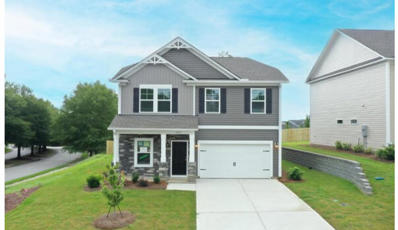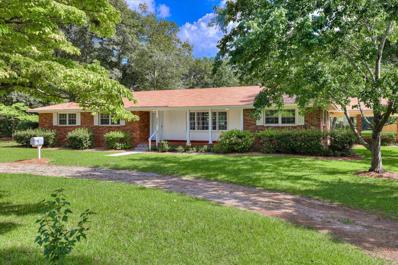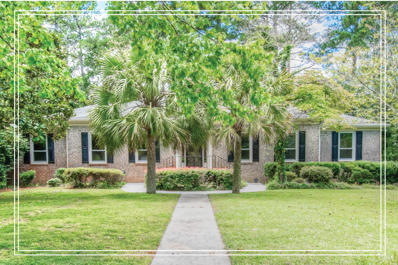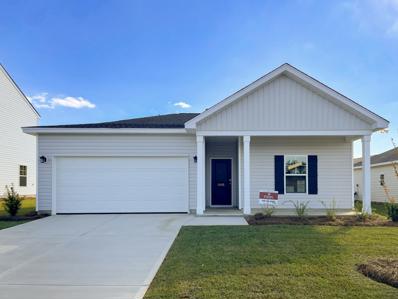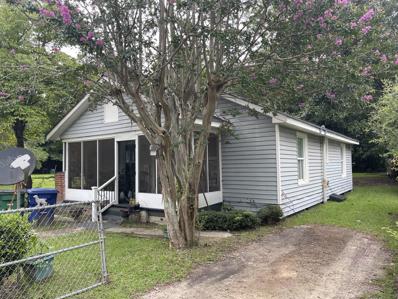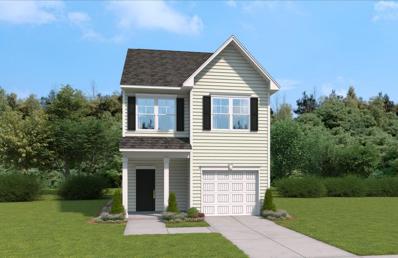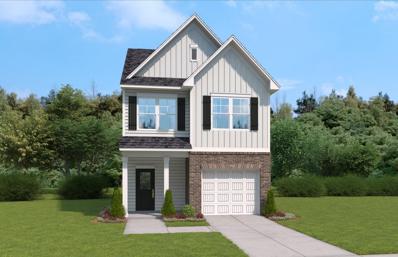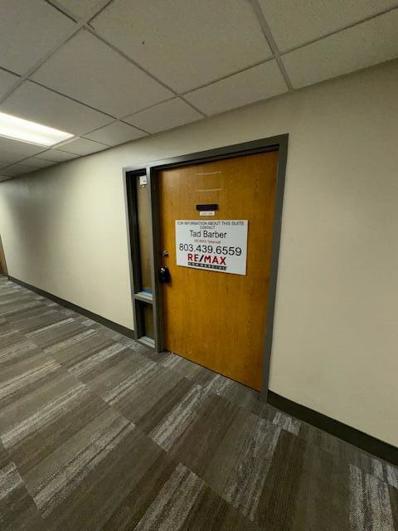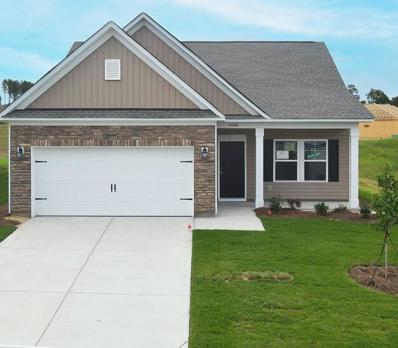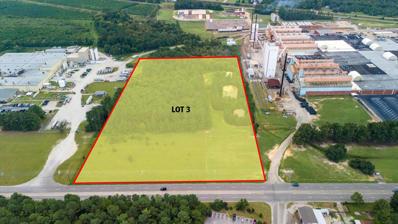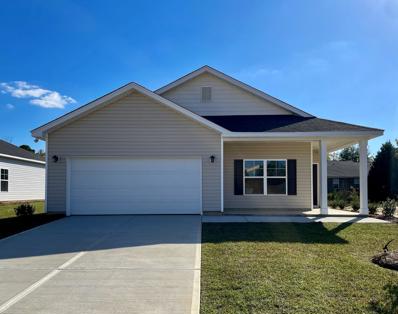Aiken SC Homes for Rent
$339,900
1850 Lundee Drive Aiken, SC 29803
- Type:
- Single Family
- Sq.Ft.:
- 2,266
- Status:
- Active
- Beds:
- 5
- Lot size:
- 1.25 Acres
- Year built:
- 1984
- Baths:
- 5.00
- MLS#:
- 533004
ADDITIONAL INFORMATION
Welcome home to this four bedroom three and a half bath house located in one of Aiken's most desirable neighborhoods. This home boasts a spacious living room with a fireplace. The formal dining room is open to the main living space and easily accessible to the kitchen. The laundry room is on the main floor. The owner's suite is located on the main level with three additional bedrooms situated upstairs. The attic has flooring & is partially finished for storage. There is a second driveway that leads up to the back of the house where the second garage is located. The backyard is fenced in already. New roof installed May 2024. New granite counter tops, deep well sink, appliances, garbage disposal & tile have been installed in the kitchen. Stairs have been finished with stain with a matching handrail. All new walk-in shower in upstairs bathroom. New flooring installed in all upstairs bedrooms plus bedroom downstairs next week. New window install set for September.
$252,900
804 Manitou Circle Aiken, SC 29801
Open House:
Thursday, 11/14 1:00-5:00PM
- Type:
- Single Family
- Sq.Ft.:
- 1,672
- Status:
- Active
- Beds:
- 3
- Lot size:
- 0.1 Acres
- Year built:
- 2024
- Baths:
- 3.00
- MLS#:
- 532984
ADDITIONAL INFORMATION
Special Financing with Interest Rate as low as 4.875% for life of loan, PLUS 6,000 dollars in closing costs with preferred lender for qualified buyers. Welcome to the epitome of comfortable living in our stunning Lance floorplan. This residence encompasses everything you desire in a new home, offering an inviting atmosphere and a seamless blend of style and functionality. Step into the heart of the home with an open-concept main level, perfect for hosting family gatherings and entertaining friends. Immerse yourself in the ambiance of the first floor, boasting airy 9-foot ceilings that add a touch of elegance to the living spaces. The kitchen, adorned with a granite countertop on the spacious island, provides ample prep space for creating your favorite culinary delights. The living room, designed for relaxation and socializing, offers generous space for both leisure and connection. Finishing off the main level, the strategically located powder room, offering ease of access for you and your guests. Venture to the second floor, where three generously sized bedrooms await, including a primary suite complete with an ensuite bathroom and the option for a garden tub. The large walk-in closet ensures ample storage for your wardrobe, adding a touch of luxury to your daily routine. Simplify your lifestyle with the strategically positioned laundry room on the same level as your bedrooms, enhancing functionality and ease of use. Experience outdoor bliss on your private patio, conveniently accessible from the dining space. Whether enjoying a quiet morning coffee or hosting a lively summer BBQ, this space is designed for your relaxation and enjoyment. Your convenience continues with a one-car garage providing ample parking or storage, elevating the practicality of your living space. Everything you need is included, from a tankless water heater to a sprinkler system and a fully sodded yard. This home is truly perfection, featuring a thoughtfully designed layout and impeccable details. ''The Lance'' - where convenience meets style! Stock photos used. Home is under construction. Finishes and options may vary.
- Type:
- Single Family
- Sq.Ft.:
- 3,255
- Status:
- Active
- Beds:
- 4
- Lot size:
- 0.53 Acres
- Year built:
- 2001
- Baths:
- 4.00
- MLS#:
- 213397
- Subdivision:
- Gem Lakes
ADDITIONAL INFORMATION
This lovely 4 bedroom, 4 bath split-level home awaits its new owners! As you enter the home, a large entry space welcomes all guests. A formal living room could also be used as an office or playroom. A formal dining area and an eat-in kitchen area offers space for large gathering. The large kitchen allows room for the home chef to be creative. A bright sunroom off the eat-in kitchen provides a wonderful view of the backyard and in-ground pool. Downstairs offers a large den with a fireplace for cozy nights as well as a wet bar. An office for working from home or convert to 5th bedroom. A good size bedroom and full bath complete the downstairs. Upstairs, the primary bedroom and ensuite provide lots of space, with an oversized walk-in closet. 2 extra bedrooms and a full bath round out the upstairs. Stroll around the tranquil backyard and you will find a relaxing water feature. The in-ground pool has newer tile inlay. The detached garage has electricity and its own meter. Great for your yard tools or convert into a pool house. The oversized attached garage allows room to work on some projects and a nice staircase to the attic. Don't let this one slip away, call today.
$254,915
829 Manitou Circle Aiken, SC 29801
- Type:
- Single Family
- Sq.Ft.:
- 1,672
- Status:
- Active
- Beds:
- 3
- Lot size:
- 0.1 Acres
- Year built:
- 2024
- Baths:
- 3.00
- MLS#:
- 532961
ADDITIONAL INFORMATION
Special Financing with Interest Rate as low as 4.875% plus 6,000 dollars in closing costs with preferred lender for qualified buyers. Welcome to the epitome of comfortable living in our stunning Lance floorplan. This residence encompasses everything you desire in a new home, offering an inviting atmosphere and a seamless blend of style and functionality. Step into the heart of the home with an open-concept main level, perfect for hosting family gatherings and entertaining friends. Immerse yourself in the ambiance of the first floor, boasting airy 9-foot ceilings that add a touch of elegance to the living spaces. The kitchen, adorned with a granite countertop on the spacious island, provides ample prep space for creating your favorite culinary delights. The living room, designed for relaxation and socializing, offers generous space for both leisure and connection. Finishing off the main level, the strategically located powder room, offering ease of access for you and your guests. Venture to the second floor, where three generously sized bedrooms await, including a primary suite complete with an ensuite bathroom and the option for a garden tub. The large walk-in closet ensures ample storage for your wardrobe, adding a touch of luxury to your daily routine. Simplify your lifestyle with the strategically positioned laundry room on the same level as your bedrooms, enhancing functionality and ease of use. Experience outdoor bliss on your private patio, conveniently accessible from the dining space. Whether enjoying a quiet morning coffee or hosting a lively summer BBQ, this space is designed for your relaxation and enjoyment. Your convenience continues with a one-car garage providing ample parking or storage, elevating the practicality of your living space. Everything you need is included, from a tankless water heater to a sprinkler system and a fully sodded yard. This home is truly perfection, featuring a thoughtfully designed layout and impeccable details. ''The Lance'' - where convenience meets style! Stock photos used. Home is under construction. Finishes and options may vary.
ADDITIONAL INFORMATION
Land for Sale: 60 Acres of Wooded and Cleared Land in Prime Location This expansive 60-acre property offers the perfect blend of wooded and cleared land, providing endless possibilities for your dream home, farm or investment. Located close to I-20 in a serene and private setting, this land is zoned RUD (Rural Development), making it ideal for a variety of uses including residential or commercial development, agriculture, horse farm or recreational purposes. Key Features: 60 Acres of mixed wooded and cleared land Zoned RUD: Versatile zoning for multiple uses No City Taxes: Enjoy the benefits of lower tax rates Willing to Subdivide: Seller is open to subdividing into smaller parcels for a negotiated price, offering flexibility for buyers with different needs Whether you're looking to build a private estate, start a farm, or invest in future development, this property provides a rare opportunity in a prime location. Don't miss out on this unique offering. Owner occupied. Must schedule through Showing Time.
$2,000,000
3320 Banks Mill Road SE Aiken, SC 29803
- Type:
- Single Family
- Sq.Ft.:
- 2,042
- Status:
- Active
- Beds:
- 3
- Lot size:
- 76.68 Acres
- Year built:
- 1987
- Baths:
- 3.00
- MLS#:
- 213365
ADDITIONAL INFORMATION
One of a kind equestrian facility suited for the amateur or professional. In the 40 acres parcel there are 20 paddocks of various sizes. Most with their own Run-In sheds. Riding arena is approx. 180' x 210'. Multiple man made ponds. The center aisle barn was constructed with the home above in 1996. The 36.68 acre wooded lot next door has 1,000 feet of road frontage and its own access off of Banks Mill Rd. See the drone photos for more information.
$298,900
856 Pullman Loop Aiken, SC 29801
- Type:
- Single Family
- Sq.Ft.:
- 1,956
- Status:
- Active
- Beds:
- 3
- Lot size:
- 0.18 Acres
- Year built:
- 2024
- Baths:
- 2.00
- MLS#:
- 213361
- Subdivision:
- Trolley Run Providence Station
ADDITIONAL INFORMATION
The stunning 3 Bedroom 2 Bathroom split ranch offers a seamless blend of comfort and modern design. The heart of the home is the open concept kitchen, living and dining area, perfect for entertaining and family gatherings. The kitchen boasts ample counter space and modern appliances, making meal prep a breeze. The owners suite conveniently located on the main floor, is a true retreat. It features a spacious walk-in closed and an en suite bathroom complete with double vanities, a separate shower and a relaxing tub. A huge laundry room on the main level adds to the home's convenience. Upstairs, a versatile bonus offers endless possibilities- use it as a home office, media room, or optional fourth bedroom. This home combines functionality with elegance, making it a perfect choice for comfortable living. This home qualifies for USDA 100% financing and 4.99 Interest rate when using our preferred lender.
- Type:
- Single Family
- Sq.Ft.:
- 3,544
- Status:
- Active
- Beds:
- 4
- Lot size:
- 0.63 Acres
- Year built:
- 2010
- Baths:
- 4.00
- MLS#:
- 213337
- Subdivision:
- Woodside-reserve
ADDITIONAL INFORMATION
Solid brick home on the Fairway. Excellent layout in this modified Wisteria plan. Many updates including screen porch extension with a premium golf course view. Located on #4 of the Zoeller Course in The Reserve. Beautiful views and terrace off main living area with pergola to take it all in. Well thought out open floor plan with formal dining, large open kitchen, family room and breakfast area. Primary suite and two secondary bedrooms on main floor. Upstairs is a large guest retreat with full bath and storage. Round out this great home with a three-car garage, and large dry crawlspace for workshop or perhaps a wine cellar. This home will tick off many boxes for the discerning buyer.
- Type:
- Single Family
- Sq.Ft.:
- 2,179
- Status:
- Active
- Beds:
- 3
- Lot size:
- 0.19 Acres
- Year built:
- 2022
- Baths:
- 2.00
- MLS#:
- 532773
ADDITIONAL INFORMATION
Welcome to this beautifully maintained 3-bedroom, 2-bath home that feels as fresh as new! Upon entering, you'll immediately notice the open floor plan, thoughtfully designed for effortless entertaining. The kitchen is the heart of the home, boasting a spacious granite island, ideal for meal prep and social gatherings. The living room, illuminated by triple windows, features a cozy gas fireplace with logs and a blower to keep you warm on cool nights. The main-level primary suite offers both convenience and luxury, with its stunning tiled shower and built-in seat. Bedrooms two and three are generously sized, comfortably fitting king-size beds. Upstairs, a finished additional room awaits, perfect for a home office, playroom, or guest space. The walk-in floored attic provides additional storage or the opportunity to convert it into an extra bedroom and bathroom. Both the kitchen and bathrooms are adorned with sleek granite countertops, adding a touch of elegance. Enjoy your morning coffee on the inviting front porch or unwind in the evenings on the screened back porch, which overlooks a wooded lot, providing both privacy and peaceful views. A sprinkler system ensures the lawn stays lush and green, and the location offers easy access to both Aiken and Augusta. Nature lovers will appreciate being just minutes from Hitchcock Woods. For peace of mind, the builder's warranty is still active. The sale includes all appliances (including washer and dryer), and the furniture and horse trailer are negotiable.
- Type:
- Land
- Sq.Ft.:
- n/a
- Status:
- Active
- Beds:
- n/a
- Lot size:
- 7.6 Acres
- Baths:
- MLS#:
- 213308
- Subdivision:
- Anderson Farms
ADDITIONAL INFORMATION
Build your fabulous new home and barn on this 7,60 acres property in the beautiful neighborhood of Anderson Farms. This is the largest lot in Anderson Farms. Amenities include a community garden, chicken coop, hiking & riding trails, access to Anderson Pond for fishing, canoeing, kayaking and 110 acres of land preservation in Hollow Creek. Anderson Farms is conveniently located close to shopping and dining. Anderson Farms latest amenity is Cherry Park, this grand green space offers neighbors a dedicated pavilion for community gatherings and family barbecues. Elegantly bordered by Yoshino cherry trees, Cherry Park's paved pathways lead throughout an ever-expanding system of scenic nature trails in Phase II of our woodland homesteads. As resident you have the opportunity of membership at The Reserve Club at Woodside.
$219,000
624 Clarendon Place Aiken, SC 29801
- Type:
- Single Family
- Sq.Ft.:
- 1,407
- Status:
- Active
- Beds:
- 2
- Lot size:
- 0.17 Acres
- Year built:
- 1985
- Baths:
- 2.00
- MLS#:
- 213304
- Subdivision:
- Kalmia Landing
ADDITIONAL INFORMATION
Kalmia Landing amenities...Club house, pool, tennis. HOA covers roof repair and front lawn mowing. Recently painted, LVP floors, new HVAC, new light fixture, new stove, microwave, dishwasher, oven, hot water heater. Currently has a tenant until 8/30/2024
$149,900
0 York Street Ne NE Aiken, SC 29801
- Type:
- Other
- Sq.Ft.:
- n/a
- Status:
- Active
- Beds:
- n/a
- Lot size:
- 2.41 Acres
- Baths:
- MLS#:
- 200487
ADDITIONAL INFORMATION
Commercial property zoned RUD, 2041 acres that is unimproved. Located directly behind Kelly Paint and Body, it would be an ideal location for storage units, metal building, mechanics shop, etc. While it is a York Street address, it does not have frontage on York Street but is accessed off of Eastern Place.
- Type:
- Single Family
- Sq.Ft.:
- 2,110
- Status:
- Active
- Beds:
- 4
- Lot size:
- 1 Acres
- Year built:
- 1981
- Baths:
- 3.00
- MLS#:
- 213269
- Subdivision:
- Gem Lakes
ADDITIONAL INFORMATION
Welcome to 109 Honeysuckle Ct. Price Reduced! Now $349,500 4 Bedrooms 2.5 Bathrooms 2110 sqft. Nestled privately on a 1-acre corner lot in the coveted GEM Lakes area, this charming home offers a perfect blend of space, comfort, and nature. With a great floor plan and cozy brick fireplace, this spacious ranch-style 4BR, 2.5 bath home is ideal for those seeking tranquility and convenience. Whether you're looking for a peaceful retreat or an investment opportunity, this property provides plenty of room and potential for a growing family or anyone seeking a serene lifestyle. This home offers exceptional value and the chance to create your own private retreat in one of Aiken's most desirable neighborhoods. While already full of charm, it presents an excellent opportunity to add your personal touch and make it truly your own. Prime Location in GEM Lakes: A highly sought-after area known for its peaceful ambiance and natural beauty. Gem Lakes Community Amenities: Pavilion, Playground, Swimming Lake, Basketball Court, Fishing Dock, Restrooms and Convenient Access to Aiken's Amenities: Close to schools, shopping, dining, and entertainment options. Schedule a showing today and explore the possibilities at 109 Honeysuckle Ct.
$465,000
121 Sweet Gum Lane Aiken, SC 29803
- Type:
- Single Family
- Sq.Ft.:
- 1,506
- Status:
- Active
- Beds:
- 2
- Lot size:
- 0.22 Acres
- Year built:
- 2016
- Baths:
- 3.00
- MLS#:
- 532611
ADDITIONAL INFORMATION
Welcome to 121 Sweet Gum Lane! This quality home was built by Premier Builder for himself and the quality shows! The open floor plan vaulted ceilings and stone fireplace give a sense of space and luxury. The fantastic kitchen is a delight with gorgeous granite counters, custom cabinetry with multiple pull-out drawers, dual ovens, dual Fisher Paykel drawer dishwashers. Off the foyer is one guest room with access to shared bath. The primary suite is in the back of the home for maximum privacy with trey ceiling, walk in shower and huge closet. Off the living room is a flex space, whether it is an office, sunroom or studio, which opens to the veranda with outdoor fireplace, vented hood for your outdoor grilling, and wired for outdoor television. The laundry offers lots of space to work, leading to the garage (don't miss the extra storage room off the back with additional half bath and door do the grilling porch. Also off the flex room is access to the newly finished space upstairs with 3rd bath! This executive home has so many fantastic features. Come see it for yourself!
- Type:
- Single Family
- Sq.Ft.:
- 2,225
- Status:
- Active
- Beds:
- 5
- Lot size:
- 0.18 Acres
- Year built:
- 2024
- Baths:
- 3.00
- MLS#:
- 213260
- Subdivision:
- Trolley Run Providence Station
ADDITIONAL INFORMATION
This spacious 5-bedroom, 3-bathroom home features an open-concept kitchen with a large center island, perfect for entertaining. The main level boasts beautiful plank flooring and 9-foot ceilings, creating an airy and inviting atmosphere. The kitchen flows seamlessly into a spacious living room and a separate dining room, ideal for family gatherings. A versatile loft area upstairs can serve as a second family room or play area. The main level also includes a convenient guest bedroom and a full bath and shower. Located within walking distance of the community pool, this home offers both comfort and convenience. This home qualifies for 100% USDA Financing.
$362,500
1721 Pine Log Road Aiken, SC 29803
- Type:
- Single Family
- Sq.Ft.:
- 2,040
- Status:
- Active
- Beds:
- 4
- Lot size:
- 0.86 Acres
- Year built:
- 1966
- Baths:
- 3.00
- MLS#:
- 532588
ADDITIONAL INFORMATION
Discover your perfect home in this skillfully remodeled 4 bedroom, 3 bathroom brick ranch, nestled on almost an acre lot! This beautiful residence effortlessly combines classic charm with modern elegance, featuring a new inviting open-concept layout and stylish updates throughout. Step inside to discover a natural light-filled interior where the spacious kitchen seamlessly flows into the living and dining/lounge area with an inviting brick fireplace. This creates an ideal setting for everyday living and entertainment that offers a warm and welcoming atmosphere. Gleaming wood floors extend throughout the home, adding a touch of sophistication and continuity. The spacious kitchen is a chef's delight complete with stainless steel appliances, ample cabinetry, generous granite countertops, and an island that serves as a functional cooking space. Whether you're cooking a gourmet meal or enjoying a quick bite, this area is sure to impress. The second master with an optional private exterior entrance has many possibilities and is a perfect retreat for guests, extended family, VRBO/Airbnb, or a home office. Outside there is a large two-car covered carport with convenient overhead storage. The expansive lot comes complete with a patio where you will be in a beautiful, lush backdrop for outdoor enjoyment and relaxation. The grounds offer endless possibilities for gardening, recreation, or even a future pool and outdoor kitchen oasis. Schedule a visit today and experience everything this one-story home has to offer!
$435,000
13 Normandy Lane Aiken, SC 29801
Open House:
Sunday, 11/17 2:30-3:30PM
- Type:
- Single Family
- Sq.Ft.:
- 3,796
- Status:
- Active
- Beds:
- 6
- Lot size:
- 0.62 Acres
- Year built:
- 1969
- Baths:
- 3.00
- MLS#:
- 532581
ADDITIONAL INFORMATION
**Stunning home offers a perfect blend of comfort and functionality across its expansive layout with a walkout basement!** Boasting 4 bedrooms and 2 bathrooms on the main level, along with a walk-out basement featuring two additional bedrooms, a kitchenette, and a full bathroom, this property is ideal for multigenerational living or hosting guests! The walk-out basement provides easy access to the garage with no stairs, making it an excellent in-law suite option. Step inside to discover the main living areas adorned with hardwood floors and crown molding, creating an elegant and inviting atmosphere throughout the home! The foyer sets the tone for the rest of the residence, leading to a light-filled living room and a cozy den complete with a gas log fireplace and built-ins that seamlessly flow into the kitchen! The kitchen is a delight, featuring an island/breakfast bar, granite countertops, a stained glass door, a range, built-in microwave, dishwasher, and refrigerator! Entertain in style in the formal dining room with chair rail detailing, or step outside to the fantastic covered porch with a vaulted ceiling, offering a relaxing outdoor retreat! The main level also includes an owner's suite with double closets and access to a bathroom with a large jetted tub, as well as three additional spare bedrooms, two of which share a Jack and Jill bathroom with a walk-in shower! The walk-out basement exudes comfort with ceramic tile flooring and crown molding, offering a spacious den with a gas fireplace, a kitchenette with granite countertops, glass front cabinets, and a mini fridge! Two bedrooms, one of which could serve as an office space, and a full bathroom with a shower, elegant vanity, and framed mirror complete the lower level! Outside, the property sits on 0.62 acres of land and features a large backyard with a fenced courtyard area housing a hot tub and a serene KOI pond! Additional highlights include a laundry room, newer windows, and a side-entry 2-car garage! Don't miss the opportunity to make this exceptional property your new home! NO HOA! Neighborhood Pool membership available and public park within walking distance!
- Type:
- Single Family
- Sq.Ft.:
- 1,395
- Status:
- Active
- Beds:
- 3
- Lot size:
- 0.14 Acres
- Year built:
- 2024
- Baths:
- 2.00
- MLS#:
- 532556
ADDITIONAL INFORMATION
Welcome to one of Aiken's newest communities, Portrait Hills! The Ramsey plan, presented by Hurricane Builders is a stunning 3 bedroom, 2 bathroom ranch home with 1395 square ft of functional living space. The kitchen, living, and breakfast areas flow together making it perfect for entertaining or just relaxing after a long day. The kitchen boasts granite countertops and backsplash, stainless steel appliances with gas range and a beautiful island with extra counter space. Luxury vinyl plank flooring throughout the main living areas. Both the owners bath and guest bath offer granite countertops and brushed nickel fixtures. Portrait Hills is centrally located, just off of University Pkwy and Edgefield Hwy. Just minutes from I-20, historic downtown Aiken, Aiken's medical district, USC Aiken campus, restaurants, retail and more. Come out to tour Portrait Hills today and all that the area has to offer!
- Type:
- Single Family
- Sq.Ft.:
- 1,008
- Status:
- Active
- Beds:
- 2
- Lot size:
- 0.17 Acres
- Year built:
- 1991
- Baths:
- 1.00
- MLS#:
- 213216
ADDITIONAL INFORMATION
Updated Cottage close to downtown Aiken, House was updated in 2020 with HVAC unit, Paint, Roof, Cabinets, Floor and some electrical; Agent related to Seller
- Type:
- Single Family
- Sq.Ft.:
- 1,672
- Status:
- Active
- Beds:
- 3
- Lot size:
- 0.1 Acres
- Year built:
- 2024
- Baths:
- 3.00
- MLS#:
- 213211
- Subdivision:
- Trolley Run Providence Station
ADDITIONAL INFORMATION
Special Financing with Interest Rate as low as 4.875% plus 6,000 dollars in closing costs with preferred lender for qualified buyers. Welcome to the epitome of comfortable living in our stunning Lance floorplan. This residence encompasses everything you desire in a new home, offering an inviting atmosphere and a seamless blend of style and functionality. Step into the heart of the home with an open-concept main level, perfect for hosting family gatherings and entertaining friends. Immerse yourself in the ambiance of the first floor, boasting airy 9-foot ceilings that add a touch of elegance to the living spaces. The kitchen, adorned with a granite countertop on the spacious island, provides ample prep space for creating your favorite culinary delights. The living room, designed for relaxation and socializing, offers generous space for both leisure and connection. Finishing off the main level, the strategically located powder room, offering ease of access for you and your guests. Venture to the second floor, where three generously sized bedrooms await, including a primary suite complete with an ensuite bathroom and the option for a garden tub. The large walk-in closet ensures ample storage for your wardrobe, adding a touch of luxury to your daily routine. Simplify your lifestyle with the strategically positioned laundry room on the same level as your bedrooms, enhancing functionality and ease of use. Experience outdoor bliss on your private patio, conveniently accessible from the dining space. Whether enjoying a quiet morning coffee or hosting a lively summer BBQ, this space is designed for your relaxation and enjoyment. Your convenience continues with a one-car garage providing ample parking or storage, elevating the practicality of your living space. Everything you need is included, from a tankless water heater to a sprinkler system and a fully sodded yard. This home is truly perfection, featuring a thoughtfully designed layout and impeccable details. ''The Lance'' - where convenience meets style! Stock photos used. Home is under construction. Finishes and materials may vary.
Open House:
Thursday, 11/14 1:00-5:00PM
- Type:
- Single Family
- Sq.Ft.:
- 1,672
- Status:
- Active
- Beds:
- 3
- Lot size:
- 0.1 Acres
- Year built:
- 2024
- Baths:
- 3.00
- MLS#:
- 213207
- Subdivision:
- Trolley Run Providence Station
ADDITIONAL INFORMATION
Special Financing with Interest Rate as low as 4.875% for life of loan, PLUS $6,000 in closing costs with preferred lender for qualified buyers. Welcome to the epitome of comfortable living in our stunning Lance floorplan. This residence encompasses everything you desire in a new home, offering an inviting atmosphere and a seamless blend of style and functionality. Step into the heart of the home with an open-concept main level, perfect for hosting family gatherings and entertaining friends. Immerse yourself in the ambiance of the first floor, boasting airy 9-foot ceilings that add a touch of elegance to the living spaces. The kitchen, adorned with a granite countertop on the spacious island, provides ample prep space for creating your favorite culinary delights. The living room, designed for relaxation and socializing, offers generous space for both leisure and connection. Finishing off the main level, the strategically located powder room, offering ease of access for you and your guests. Venture to the second floor, where three generously sized bedrooms await, including a primary suite complete with an ensuite bathroom and the option for a garden tub. The large walk-in closet ensures ample storage for your wardrobe, adding a touch of luxury to your daily routine. Simplify your lifestyle with the strategically positioned laundry room on the same level as your bedrooms, enhancing functionality and ease of use. Experience outdoor bliss on your private patio, conveniently accessible from the dining space. Whether enjoying a quiet morning coffee or hosting a lively summer BBQ, this space is designed for your relaxation and enjoyment. Your convenience continues with a one-car garage providing ample parking or storage, elevating the practicality of your living space. Everything you need is included, from a tankless water heater to a sprinkler system and a fully sodded yard. This home is truly perfection, featuring a thoughtfully designed layout and impeccable details. ''The Lance'' - where convenience meets style! Stock photos used. Home is under construction. Finishes and materials may vary.
- Type:
- Office
- Sq.Ft.:
- 1,120
- Status:
- Active
- Beds:
- n/a
- Year built:
- 1985
- Baths:
- 1.00
- MLS#:
- 213205
ADDITIONAL INFORMATION
Newly renovated open plan office for lease. Private restroom and storage/copier room in addition to two large offices or work areas. Flooring to added to tenant's specs. At least a 2-year lease preferred. All utilities included except telephone and internet. Property can be purchased for $115,000 under acceptable terms.
- Type:
- Single Family
- Sq.Ft.:
- 1,795
- Status:
- Active
- Beds:
- 3
- Lot size:
- 0.18 Acres
- Year built:
- 2024
- Baths:
- 3.00
- MLS#:
- 213189
- Subdivision:
- Trolley Run Providence Station
ADDITIONAL INFORMATION
Welcome to this ranch-style home featuring a master suite on the main level and two additional bedrooms on the second level. Enjoy a separate dining room and an open layout with 9' ceilings on the main level. The home offers plenty of closet storage, luxury vinyl plank flooring in the main living areas, energy-efficient appliances, and a tankless water heater. Home qualifies for 100% USDA financing 4.99 Interest rate when using our preferred lender
$1,050,000
000 Wagener Road Aiken, SC 29801
ADDITIONAL INFORMATION
Commercial development lot, a portion of parcel 137-16-01-003, approx. 12 acres +/-, now available. Take advantage of this east-side location, contiguous to AGY, a large glass fiber production facility, with additional industries just down the road, including Owens Corning, Aiken Electric, and Aiken Pest Control. This property would be well-suited for a flex building, office/warehouse combination, or other commercial development on a generous parcel with room to expand. Located on a major artery (Wagener Road/Hwy 302) accessing Aiken's well-established equestrian community, this corridor leads to major horse show grounds, private farms, and training facilities to the east. Conveniently located a half mile from the by-pass to the west, access to Interstate 20 is easy and only 15 minutes to the Hwy 1 on-ramp. CBD is a mere 8 minutes down the road making this an ideal development location for many commercial uses.10,300 VPD.
- Type:
- Single Family
- Sq.Ft.:
- 1,674
- Status:
- Active
- Beds:
- 3
- Lot size:
- 0.14 Acres
- Year built:
- 2024
- Baths:
- 2.00
- MLS#:
- 532516
ADDITIONAL INFORMATION
Welcome to one of Aiken's newest communities, Portrait Hills! The Mary plan, presented by Hurricane Builders is a stunning 3 bedroom, 2 bathroom ranch home with 1674 sqft of functional living space. The heart of the home offers a generous sized living room that flows seamlessly into the breakfast room and kitchen. The kitchen is complete with granite countertops and backsplash, stainless steel appliances with gas range and a large island with ample counter space, perfect for your cooking and entertaining needs. Luxury vinyl plank flooring runs throughout the main living areas. Both the owners bath and guest bath offer granite countertops and brushed nickel hardware. Portrait Hills is centrally located just off of University Pkwy and Edgefield Hwy. Just minutes from I-20, Historic Downtown Aiken, USC Aiken campus, Aiken's medical district, restaurants, retail and more. Come out to tour Portrait Hills today and all that the area has to offer!

The data relating to real estate for sale on this web site comes in part from the Broker Reciprocity Program of G.A.A.R. - MLS . Real estate listings held by brokerage firms other than Xome are marked with the Broker Reciprocity logo and detailed information about them includes the name of the listing brokers. Copyright 2024 Greater Augusta Association of Realtors MLS. All rights reserved.

The data relating to real estate for sale on this web-site comes in part from the Internet Data Exchange Program of the Aiken Board of Realtors. The Aiken Board of Realtors deems information reliable but not guaranteed. Copyright 2024 Aiken Board of REALTORS. All rights reserved.
Aiken Real Estate
The median home value in Aiken, SC is $293,500. This is higher than the county median home value of $180,800. The national median home value is $338,100. The average price of homes sold in Aiken, SC is $293,500. Approximately 59.95% of Aiken homes are owned, compared to 29.05% rented, while 11% are vacant. Aiken real estate listings include condos, townhomes, and single family homes for sale. Commercial properties are also available. If you see a property you’re interested in, contact a Aiken real estate agent to arrange a tour today!
Aiken, South Carolina has a population of 31,516. Aiken is less family-centric than the surrounding county with 19.07% of the households containing married families with children. The county average for households married with children is 25.73%.
The median household income in Aiken, South Carolina is $58,125. The median household income for the surrounding county is $57,572 compared to the national median of $69,021. The median age of people living in Aiken is 46.6 years.
Aiken Weather
The average high temperature in July is 92.1 degrees, with an average low temperature in January of 34.1 degrees. The average rainfall is approximately 47.7 inches per year, with 0.6 inches of snow per year.
