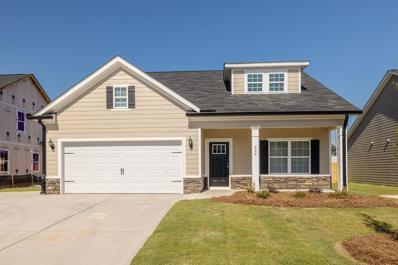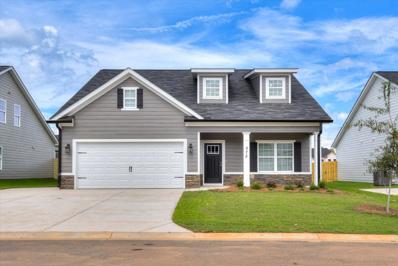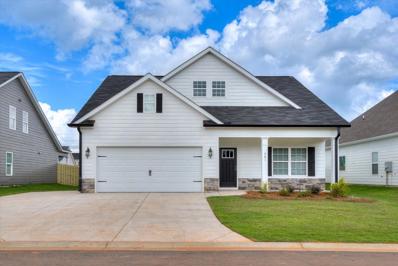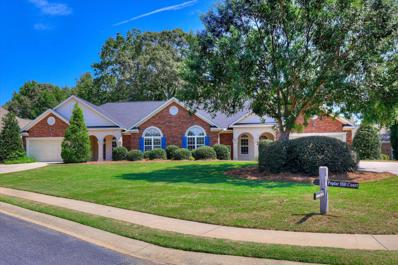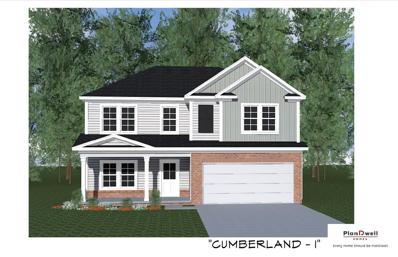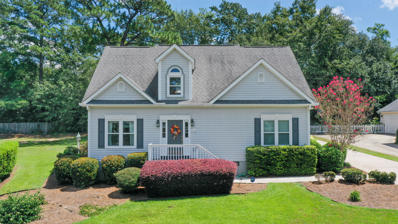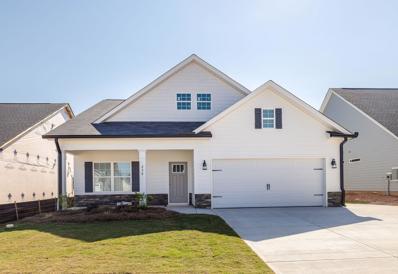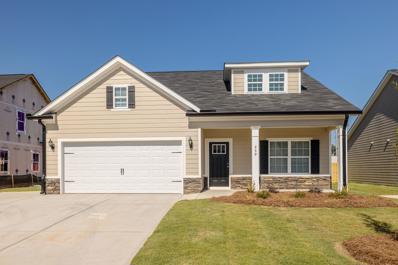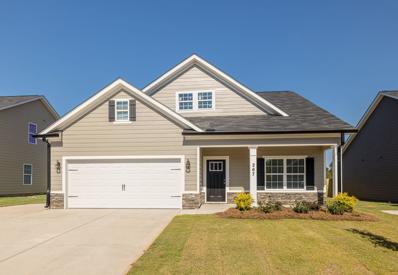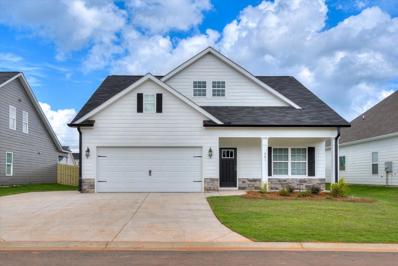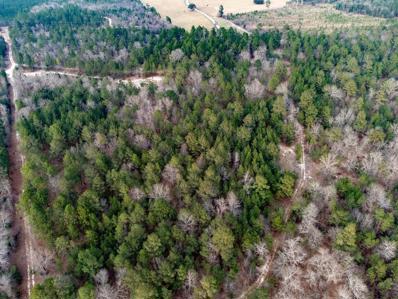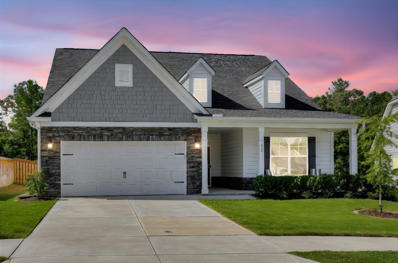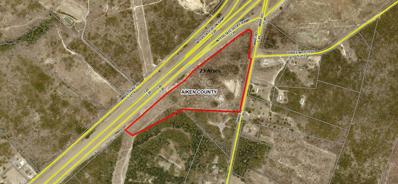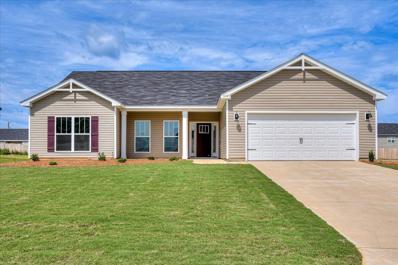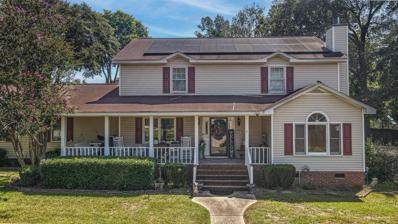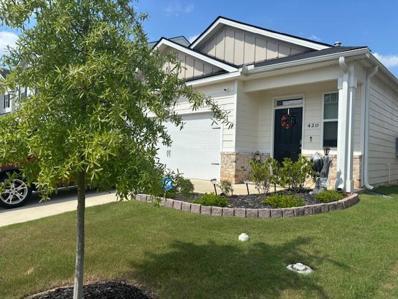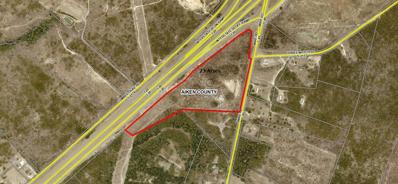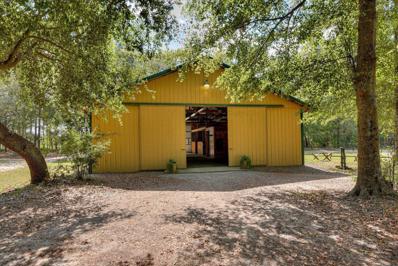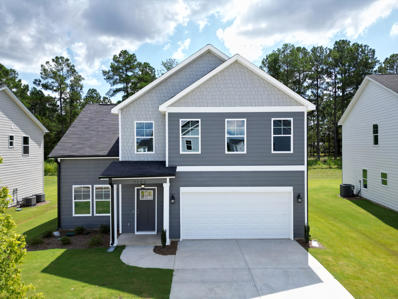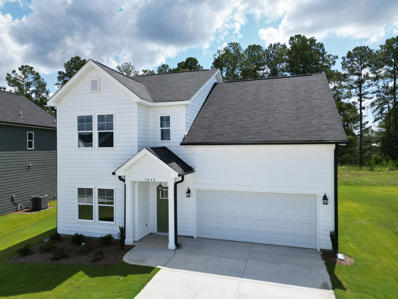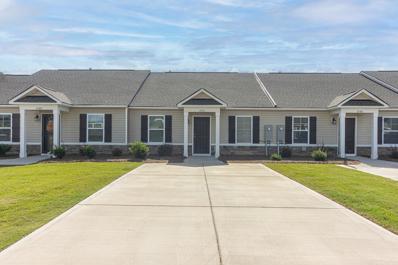Aiken SC Homes for Rent
$365,000
259 Switchgrass Run Aiken, SC 29803
- Type:
- Single Family
- Sq.Ft.:
- 2,326
- Status:
- Active
- Beds:
- 5
- Lot size:
- 0.18 Acres
- Year built:
- 2023
- Baths:
- 3.00
- MLS#:
- 533204
ADDITIONAL INFORMATION
''The Bondi III'' Plan constructed by locally owned and operated Designer Homes of Georgia. This 5 bedroom, 3 bathroom, two-story home is situated on a .18 acre lot in the charming Sanctuary subdivision in Aiken, SC! *These photos are of a previously built Bondi III for visualization purposes only* The open floor plan offers ample living space, with a luxury kitchen boasting granite countertops, tiled backsplash, and stainless-steel appliances! Enjoy your backyard space under a covered patio setting and a fenced backyard. Two bedrooms and the owner's suite are located on the main level of the home with the owner's suite incorporating an EnSuite that includes a dual vanities and a tiled walk-in shower! The upper level of the home has two additional bedrooms and a full bathroom. The Sanctuary offers sidewalks, a large community garden, a neighborhood walking trail, and streetlights. Minutes from Downtown Aiken, Bruce's Field, Hitchcock Woods, Equestrian Eventing Venues, Shopping, and Fine Dining! Please note, *OPTIONS IN HOME ARE SUBJECT TO CHANGE ANYTIME PRIOR TO COMPLETION. FIXTURES, FINISHES, COLORS, ETC. VARY. BUYER & BUYER AGENTS TO VERIFY SCHOOL ZONES AND SQUARE FOOTAGE.
$365,000
275 Switchgrass Run Aiken, SC 29803
- Type:
- Single Family
- Sq.Ft.:
- 2,326
- Status:
- Active
- Beds:
- 5
- Lot size:
- 0.18 Acres
- Year built:
- 2023
- Baths:
- 3.00
- MLS#:
- 533202
ADDITIONAL INFORMATION
''The Bondi III'' Plan constructed by locally owned and operated Designer Homes of Georgia. This 5 bedroom, 3 bathroom, two-story home is situated on a .18 acre lot in the charming Sanctuary subdivision in Aiken, SC! *These photos are of a previously built Bondi III for visualization purposes only* The open floor plan offers ample living space, with a luxury kitchen boasting granite countertops, tiled backsplash, and stainless-steel appliances! Enjoy your backyard space under a covered patio setting and a fenced backyard. Two bedrooms and the owner's suite are located on the main level of the home with the owner's suite incorporating an EnSuite that includes a dual vanities and a tiled walk-in shower! The upper level of the home has two additional bedrooms and a full bathroom. The Sanctuary offers sidewalks, a large community garden, a neighborhood walking trail, and streetlights. Minutes from Downtown Aiken, Bruce's Field, Hitchcock Woods, Equestrian Eventing Venues, Shopping, and Fine Dining! Please note, *OPTIONS IN HOME ARE SUBJECT TO CHANGE ANYTIME PRIOR TO COMPLETION. FIXTURES, FINISHES, COLORS, ETC. VARY. BUYER & BUYER AGENTS TO VERIFY SCHOOL ZONES AND SQUARE FOOTAGE.
$365,000
281 Switchgrass Aiken, SC 29803
- Type:
- Single Family
- Sq.Ft.:
- 2,326
- Status:
- Active
- Beds:
- 5
- Lot size:
- 0.18 Acres
- Year built:
- 2023
- Baths:
- 3.00
- MLS#:
- 533196
ADDITIONAL INFORMATION
''The Bondi III'' Plan constructed by locally owned and operated Designer Homes of Georgia. This 5 bedroom, 3 bathroom, two-story home is situated on a .18 acre lot in the charming Sanctuary subdivision in Aiken, SC! *These photos are of a previously built Bondi III for visualization purposes only* The open floor plan offers ample living space, with a luxury kitchen boasting granite countertops, tiled backsplash, and stainless-steel appliances! Enjoy your backyard space under a covered patio setting and a fenced backyard. Two bedrooms and the owner's suite are located on the main level of the home with the owner's suite incorporating an EnSuite that includes a dual vanities and a tiled walk-in shower! The upper level of the home has two additional bedrooms and a full bathroom. The Sanctuary offers sidewalks, a large community garden, a neighborhood walking trail, and streetlights. Minutes from Downtown Aiken, Bruce's Field, Hitchcock Woods, Equestrian Eventing Venues, Shopping, and Fine Dining! Please note, *OPTIONS IN HOME ARE SUBJECT TO CHANGE ANYTIME PRIOR TO COMPLETION. FIXTURES, FINISHES, COLORS, ETC. VARY. BUYER & BUYER AGENTS TO VERIFY SCHOOL ZONES AND SQUARE FOOTAGE.
- Type:
- Townhouse
- Sq.Ft.:
- 1,818
- Status:
- Active
- Beds:
- 3
- Lot size:
- 0.06 Acres
- Year built:
- 2001
- Baths:
- 2.00
- MLS#:
- 213487
- Subdivision:
- Woodside Plantation
ADDITIONAL INFORMATION
Priced to sell! Welcome to the gated community of Woodside. Nicely laid out open floor plan with cathedral ceilings. New roof in 2024. New paint throughout. New LVP in the bedrooms. Brightly lit sunroom. Enjoy maintenance free living. The Cottonwood Creek HOA provides lawncare/driveway maintenance for $311 monthly.
$349,900
280 Switchgrass Run Aiken, SC 29803
- Type:
- Single Family
- Sq.Ft.:
- 2,339
- Status:
- Active
- Beds:
- 4
- Lot size:
- 0.18 Acres
- Year built:
- 2024
- Baths:
- 3.00
- MLS#:
- 213477
- Subdivision:
- The Sanctuary
ADDITIONAL INFORMATION
New Construction Home the ''Cumberland'' Plan constructed by locally owned and operated South Georgia Homes. This 4 bedroom, 2.5 bathroom, two-story home is situated on a .18 acre lot in the charming Sanctuary subdivision in Aiken, SC! The open floor plan offers ample living space, with a gorgeous electric fireplace in the great room, luxury kitchen boasting granite countertops, tiled backsplash, and stainless-steel appliances! Enjoy meals in either the eat-in kitchen breakfast room or gather in the formal dining room for a more upscale experience! Enjoy your backyard space under a covered patio setting. The owner's suite and EnSuite are located on the upper level along with three other bedrooms and a full bath and laundry room. The owner's EnSuite includes a dual vanity, a tiled walk-in shower, and soaking tub! The Sanctuary offers sidewalks, a large community garden, neighborhood walking trail, and streetlights. Minutes from Downtown Aiken, Bruce's Field, Hitchcock Woods, Equestrian Eventing Venues, Shopping, and Fine Dining! Please note, *OPTIONS IN HOME ARE SUBJECT TO CHANGE ANYTIME PRIOR TO COMPLETION. BUYER & BUYER AGENTS TO VERIFY SCHOOL ZONES AND SQUARE FOOTAGE.
- Type:
- Single Family
- Sq.Ft.:
- 2,422
- Status:
- Active
- Beds:
- 3
- Lot size:
- 0.27 Acres
- Year built:
- 1993
- Baths:
- 3.00
- MLS#:
- 533465
ADDITIONAL INFORMATION
Charming 3-Bedroom Home in a Sought-After Neighborhood Welcome to this beautiful 2.5-story home, 2,422 square feet of well designed living space, nestled in a wonderful neighborhood on the north side of town. Homes in this neighborhood are rarely available, making this a unique opportunity to join a tight-knit, established community. This charming residence features 3 spacious bedrooms and 2.5 baths, offering family comfort and room to breathe. The primary suite is located on the main floor with ample space for relaxation. Upstairs, you'll find two additional bedrooms, perfect for family, guests, or a home office setup. Natural light floods every corner of this home, creating a warm and inviting atmosphere. The open floor plan seamlessly connects the living, dining, and kitchen areas, making it ideal for entertaining or cozy family gatherings. The property includes a detached 2-car garage, providing both parking and extra storage. Located in a small neighborhood known for community, this home offers the perfect balance of suburban living with easy access to local amenities. Don't miss your chance to make this light-filled, spacious home your own in a neighborhood that's hard to get into!
$374,900
4201 Fringetree Lp Aiken, SC 29803
- Type:
- Single Family
- Sq.Ft.:
- 2,705
- Status:
- Active
- Beds:
- 5
- Lot size:
- 0.57 Acres
- Year built:
- 2023
- Baths:
- 3.00
- MLS#:
- 533141
ADDITIONAL INFORMATION
Come and see this stunning 5-bedroom, 3-bath property and unlock the door to your new home with a VA assumable loan option! This home is only a year old, boasts a rare floorplan—one of only two in the neighborhood and no longer available for new builds. The main floor offers a versatile flex room with French doors, a bedroom with a full bath, and an open-concept kitchen and living area. The kitchen is a chef's dream, featuring a spacious 9 ft x 4'2'' island, stainless steel appliances, a walk-in pantry, and soft-close cabinets. Upstairs, you'll find a cozy loft space, four additional bedrooms, and a luxurious owner's suite complete with a garden tub, double sinks, a walk-in shower, and an expansive closet. The large fenced backyard, bordered by woods for extra privacy, includes a 16x12 covered patio, an additional concrete slab, and a dedicated grill area—perfect for outdoor entertaining. The home is also equipped with smart lights, offering modern convenience at your fingertips. With 26,000 in builder upgrades and 11,000 in enhancements, this home is move-in ready and don't forget, VA assumable!
$365,000
258 Switchgrass Run Aiken, SC 29803
- Type:
- Single Family
- Sq.Ft.:
- 2,326
- Status:
- Active
- Beds:
- 5
- Lot size:
- 0.18 Acres
- Year built:
- 2024
- Baths:
- 3.00
- MLS#:
- 213470
- Subdivision:
- The Sanctuary
ADDITIONAL INFORMATION
''The Bondi III'' Plan constructed by locally owned and operated Designer Homes of Georgia. This 5 bedroom, 3 bathroom, two-story home is situated on a .18 acre lot in the charming Sanctuary subdivision in Aiken, SC! *These photos are of a previously built Bondi III for visualization purposes only* The open floor plan offers ample living space, with a luxury kitchen boasting granite countertops, tiled backsplash, and stainless-steel appliances! Enjoy your backyard space under a covered patio setting and a fenced backyard. Two bedrooms and the owner's suite are located on the main level of the home with the owner's suite incorporating an EnSuite that includes a dual vanities and a tiled walk-in shower! The upper level of the home has two additional bedrooms and a full bathroom. The Sanctuary offers sidewalks, a large community garden, a neighborhood walking trail, and streetlights. Minutes from Downtown Aiken, Bruce's Field, Hitchcock Woods, Equestrian Eventing Venues, Shopping, and Fine Dining! Please note, *OPTIONS IN HOME ARE SUBJECT TO CHANGE ANYTIME PRIOR TO COMPLETION. FIXTURES, FINISHES, COLORS, ETC. VARY. BUYER & BUYER AGENTS TO VERIFY SCHOOL ZONES AND SQUARE FOOTAGE.
$365,000
259 Switchgrass Run Aiken, SC 29803
- Type:
- Single Family
- Sq.Ft.:
- 2,326
- Status:
- Active
- Beds:
- 5
- Lot size:
- 0.18 Acres
- Year built:
- 2024
- Baths:
- 3.00
- MLS#:
- 213469
- Subdivision:
- The Sanctuary
ADDITIONAL INFORMATION
''The Bondi III'' Plan constructed by locally owned and operated Designer Homes of Georgia. This 5 bedroom, 3 bathroom, two-story home is situated on a .18 acre lot in the charming Sanctuary subdivision in Aiken, SC! *These photos are of a previously built Bondi III for visualization purposes only* The open floor plan offers ample living space, with a luxury kitchen boasting granite countertops, tiled backsplash, and stainless-steel appliances! Enjoy your backyard space under a covered patio setting and a fenced backyard. Two bedrooms and the owner's suite are located on the main level of the home with the owner's suite incorporating an EnSuite that includes a dual vanities and a tiled walk-in shower! The upper level of the home has two additional bedrooms and a full bathroom. The Sanctuary offers sidewalks, a large community garden, a neighborhood walking trail, and streetlights. Minutes from Downtown Aiken, Bruce's Field, Hitchcock Woods, Equestrian Eventing Venues, Shopping, and Fine Dining! Please note, *OPTIONS IN HOME ARE SUBJECT TO CHANGE ANYTIME PRIOR TO COMPLETION. FIXTURES, FINISHES, COLORS, ETC. VARY. BUYER & BUYER AGENTS TO VERIFY SCHOOL ZONES AND SQUARE FOOTAGE.
$365,000
267 Switchgrass Run Aiken, SC 29803
- Type:
- Single Family
- Sq.Ft.:
- 2,326
- Status:
- Active
- Beds:
- 5
- Lot size:
- 0.18 Acres
- Year built:
- 2024
- Baths:
- 3.00
- MLS#:
- 213468
- Subdivision:
- The Sanctuary
ADDITIONAL INFORMATION
''The Bondi III'' Plan constructed by locally owned and operated Designer Homes of Georgia. This 5 bedroom, 3 bathroom, two-story home is situated on a .18 acre lot in the charming Sanctuary subdivision in Aiken, SC! *These photos are of a previously built Bondi III for visualization purposes only* The open floor plan offers ample living space, with a luxury kitchen boasting granite countertops, tiled backsplash, and stainless-steel appliances! Enjoy your backyard space under a covered patio setting and a fenced backyard. Two bedrooms and the owner's suite are located on the main level of the home with the owner's suite incorporating an EnSuite that includes a dual vanities and a tiled walk-in shower! The upper level of the home has two additional bedrooms and a full bathroom. The Sanctuary offers sidewalks, a large community garden, a neighborhood walking trail, and streetlights. Minutes from Downtown Aiken, Bruce's Field, Hitchcock Woods, Equestrian Eventing Venues, Shopping, and Fine Dining! Please note, *OPTIONS IN HOME ARE SUBJECT TO CHANGE ANYTIME PRIOR TO COMPLETION. FIXTURES, FINISHES, COLORS, ETC. VARY. BUYER & BUYER AGENTS TO VERIFY SCHOOL ZONES AND SQUARE FOOTAGE.
$365,000
275 Switchgrass Run Aiken, SC 29803
- Type:
- Single Family
- Sq.Ft.:
- 2,326
- Status:
- Active
- Beds:
- 5
- Lot size:
- 0.18 Acres
- Year built:
- 2024
- Baths:
- 3.00
- MLS#:
- 213467
- Subdivision:
- The Sanctuary
ADDITIONAL INFORMATION
''The Bondi III'' Plan constructed by locally owned and operated Designer Homes of Georgia. This 5 bedroom, 3 bathroom, two-story home is situated on a .18 acre lot in the charming Sanctuary subdivision in Aiken, SC! *These photos are of a previously built Bondi III for visualization purposes only* The open floor plan offers ample living space, with a luxury kitchen boasting granite countertops, tiled backsplash, and stainless-steel appliances! Enjoy your backyard space under a covered patio setting and a fenced backyard. Two bedrooms and the owner's suite are located on the main level of the home with the owner's suite incorporating an EnSuite that includes a dual vanities and a tiled walk-in shower! The upper level of the home has two additional bedrooms and a full bathroom. The Sanctuary offers sidewalks, a large community garden, a neighborhood walking trail, and streetlights. Minutes from Downtown Aiken, Bruce's Field, Hitchcock Woods, Equestrian Eventing Venues, Shopping, and Fine Dining! Please note, *OPTIONS IN HOME ARE SUBJECT TO CHANGE ANYTIME PRIOR TO COMPLETION. FIXTURES, FINISHES, COLORS, ETC. VARY. BUYER & BUYER AGENTS TO VERIFY SCHOOL ZONES AND SQUARE FOOTAGE.
$365,000
281 Switchgrass Run Aiken, SC 29803
- Type:
- Single Family
- Sq.Ft.:
- 2,326
- Status:
- Active
- Beds:
- 5
- Lot size:
- 0.18 Acres
- Year built:
- 2024
- Baths:
- 3.00
- MLS#:
- 213466
- Subdivision:
- The Sanctuary
ADDITIONAL INFORMATION
''The Bondi III'' Plan constructed by locally owned and operated Designer Homes of Georgia. This 5 bedroom, 3 bathroom, two-story home is situated on a .18 acre lot in the charming Sanctuary subdivision in Aiken, SC! *These photos are of a previously built Bondi III for visualization purposes only* The open floor plan offers ample living space, with a luxury kitchen boasting granite countertops, tiled backsplash, and stainless-steel appliances! Enjoy your backyard space under a covered patio setting and a fenced backyard. Two bedrooms and the owner's suite are located on the main level of the home with the owner's suite incorporating an EnSuite that includes a dual vanities and a tiled walk-in shower! The upper level of the home has two additional bedrooms and a full bathroom. The Sanctuary offers sidewalks, a large community garden, a neighborhood walking trail, and streetlights. Minutes from Downtown Aiken, Bruce's Field, Hitchcock Woods, Equestrian Eventing Venues, Shopping, and Fine Dining! Please note, *OPTIONS IN HOME ARE SUBJECT TO CHANGE ANYTIME PRIOR TO COMPLETION. FIXTURES, FINISHES, COLORS, ETC. VARY. BUYER & BUYER AGENTS TO VERIFY SCHOOL ZONES AND SQUARE FOOTAGE.
- Type:
- Land
- Sq.Ft.:
- n/a
- Status:
- Active
- Beds:
- n/a
- Lot size:
- 10.8 Acres
- Baths:
- MLS#:
- 208600
ADDITIONAL INFORMATION
Nearly 11 acres with paved road front in Windsor, just a short drive from Aiken's conveniences and equestrian venues! Flat, and open for a wide variety of uses, ready for your hobby farm or homestead!
- Type:
- Single Family
- Sq.Ft.:
- 2,544
- Status:
- Active
- Beds:
- 3
- Lot size:
- 0.19 Acres
- Year built:
- 2022
- Baths:
- 3.00
- MLS#:
- 533145
ADDITIONAL INFORMATION
Welcome home to 458 Little Pines Court in popular Hitchcock Crossing featuring the versatile Woodlawn floorplan, offering multiple living areas and flex spaces! Upon entering this like-new home, you are met with a relaxing, rocking chair front porch! Inside, through the central hallway, access the first great-sized bedroom, walk-in closet and full bath! The two car-garage entrance and spacious laundry room are conveniently located right around the corner from the kitchen! Once in the kitchen, enjoy the gorgeous granite countertops, fabulous island, built-in seating areas, as well as the ample counter and cabinet space! Perfect for entertaining, or enjoying small gatherings, this kitchen is open to the breakfast nook and the spacious living area! Unwind in front of the gorgeous gas fireplace! The flex room, with wonderful French doors, is currently used as an office and at home gym, can also be utilized as a playroom or formal dining area! The massive owner's suite, also situated on the main level, boasts a lovely trey ceiling and triple windows providing tons of natural light! Huge walk-in closet and en-suite bathroom with dual vanities & a gorgeous tile shower! Upstairs presents another flex/living space, with access to a large (8'9 x 4'10) space that would be ideal for a storage room, at home office, or theater/media room! A full bath and third bedroom are also located upstairs! The floored attic provides additional storage opportunities! Outside, enjoy the breathtaking sunsets in the cozy, fenced-in backyard with a great screened-in patio! Located near shopping, restaurants, Downtown Aiken & more! Flexible Closing Date available!
- Type:
- Land
- Sq.Ft.:
- n/a
- Status:
- Active
- Beds:
- n/a
- Lot size:
- 22.92 Acres
- Baths:
- MLS#:
- 533125
ADDITIONAL INFORMATION
22.92 Acre Land Site on Exit 29 of I20 in Aiken SC. Over 2200 ft of I20 visibility. Dual interstate access and centrally located only 30 miles from Augusta Ga and 35 miles from Columbia SC. Perfect location for large family travel center station (store, gas station, restaurant) Multiple options. Possible Industrial/Warehouse use, Solar farm, or even housing development site. No water or sewer currently directly available on site. Working to find closest tap in and or stations with city engineering.
Open House:
Friday, 11/15 12:00-2:00PM
- Type:
- Single Family
- Sq.Ft.:
- 1,824
- Status:
- Active
- Beds:
- 4
- Lot size:
- 0.19 Acres
- Year built:
- 2024
- Baths:
- 2.00
- MLS#:
- 533119
ADDITIONAL INFORMATION
Builder is offering 10,000 in builder's incentives (subject to change at anytime)! Come fall in love with the Hamilton II plan! Energy efficient home featuring luxury vinyl wood look flooring in main living areas, Shaw frieze carpet with 6lb. padding in bedrooms, granite countertops in kitchen and all bathrooms, Whirlpool stainless appliances, and tons of cabinet space! Open kitchen concept with island, goblet light package and Monrovia kitchen faucet. Owner's suite features garden tub, walk in shower, framed mirror, and matte black fixtures! Three additional bedrooms and one bath on adjacent end of home! This home is complete with a patio in the backyard perfect for entertaining family and friends. Home is at 97% completion, estimated completion is mid November. ***Photos are of like home***
$399,000
4 Gatewood Point Aiken, SC 29801
- Type:
- Single Family
- Sq.Ft.:
- 2,360
- Status:
- Active
- Beds:
- 3
- Lot size:
- 0.39 Acres
- Year built:
- 1989
- Baths:
- 3.00
- MLS#:
- 533100
ADDITIONAL INFORMATION
This spacious 2,360 sq. ft. home offers 3 bedrooms and 2.5 bathrooms, providing ample room for comfortable living. From the moment you arrive, the charm of the rocking chair front porch invites you to sit back and relax. Step inside to discover the warmth of all-wood flooring throughout, except for one cozy bedroom, creating a seamless and elegant flow from room to room. The heart of this home is perfect for entertaining. The covered deck offers the ideal space for gatherings, while the insulated garage, currently set up for entertainment, provides even more options for hosting friends and family. The 10x10 shed is included, offering storage or a space for your hobbies. Retreat to the primary bathroom, where an extra-large jetted tub awaits to soothe away the day's stresses. You'll also enjoy the peace of mind that comes with knowing the solar panels will be fully paid off, significantly reducing your power bills. Located in the sought-after Gatewood neighborhood, this home is conveniently close to downtown, sporting activities, shopping, and restaurants. It's the perfect blend of comfort, convenience, and modern living. Don't miss your chance to call this exceptional property your own!
$229,000
420 Whitby Court Aiken, SC 29801
- Type:
- Single Family
- Sq.Ft.:
- 1,376
- Status:
- Active
- Beds:
- 3
- Lot size:
- 0.13 Acres
- Year built:
- 2022
- Baths:
- 2.00
- MLS#:
- 213450
- Subdivision:
- Trolley Run Station
ADDITIONAL INFORMATION
Lowest Price one level single family home with 2 car garage in Trolley Run. 3 Bed 2 Bath home with FENCED YARD. This home is In the Abbey section with beautiful community pool.
- Type:
- Single Family
- Sq.Ft.:
- 2,349
- Status:
- Active
- Beds:
- 4
- Lot size:
- 0.75 Acres
- Year built:
- 2007
- Baths:
- 3.00
- MLS#:
- 213449
- Subdivision:
- Talatha Gardens
ADDITIONAL INFORMATION
Welcome to this beautiful, well-maintained, brick ranch located in Talatha Gardens. This home features comfort, style, functionality, and all the convenience of being located on Aiken's southside with easy access to SRS, schools, and shopping. As you enter the spacious foyer, you will find a formal living/ dining room. The family room is perfect for entertaining and features a natural gas fireplace for cozy weather and upcoming holidays. There are 4 generous bedrooms and 2 and 1/2 baths. The owner's suite features a walk-in closet, garden tub, double vanity, and a separate shower. Fresh paint and new carpet await you. It boasts a large kitchen with pantry and a sunny breakfast room that overlooks a large, fenced backyard which features a deck and an above ground pool, perfect for winding down in the evenings or entertaining your guests near the firepit. Two-car garage with Govee outdoor LED lighting which conveys. The hot water heater, garage door and roof are less than 5 years old. This may be just the home you're searching for; you don't want to miss it!
$3,500,000
0 Wire Road Unit 0 Aiken, SC 29805
- Type:
- Land
- Sq.Ft.:
- n/a
- Status:
- Active
- Beds:
- n/a
- Lot size:
- 22.92 Acres
- Baths:
- MLS#:
- 213447
ADDITIONAL INFORMATION
22.92 Acre Land Site on Exit 29 of I20 in Aiken SC. Over 2200 ft of I20 visibility. Dual interstate access and centrally located only 30 miles from Augusta Ga and 35 miles from Columbia SC. Perfect location for large family travel center station (store, gas station, restaurant) Multiple options. Possible Industrial/Warehouse use, Solar farm, or even housing development site. No water or sewer currently directly available on site. Working to find closest tap in and or stations with city engineering.
ADDITIONAL INFORMATION
For the equestrian enthusiast, the property is equipped 2 Run-Ins & 3 paddocks, ensuring your horses have amble space and shelter. The barn has a tack room w/ half bath, wash stall, center aisle sink station, hay storage/feed area, and storage galore. The meticulously maintained natural footing arena completed with 8 irrigation guns, provides an ideal setting for training or leisurely rides. Covenants with limited restrictions! Less than 15 minutes to downtown Aiken and close proximity to I-20. Experience the tranquility and versatility this exceptional property has to offer. Your dream equestrian lifestyle awaits!! Buyer Responsible for survey. NEW 1.5 HP well!
Open House:
Thursday, 11/14 1:00-5:00PM
- Type:
- Single Family
- Sq.Ft.:
- 1,967
- Status:
- Active
- Beds:
- 4
- Lot size:
- 0.17 Acres
- Year built:
- 2024
- Baths:
- 3.00
- MLS#:
- 533078
ADDITIONAL INFORMATION
10K Buyers incentive with Preferred Lender! (7.5K without) This spacious home features an open-concept kitchen with granite counter tops, stainless steel appliances and great room with a fireplace and kitchen island, and a landscaped yard. The primary bathroom features a dual sink vanity, spa inspired shower, and spacious closet. Conveniently located 10 minutes from I-20, downtown Aiken, the hospital, and USC Aiken, the community offers open green spaces and a dog park. Energy-efficient features include advanced insulation, Energy Star appliances, and LED lighting. The home also includes HardyPlank siding, aluminum gutters, and an 8-year structural warranty. Open houses are held Tuesday through Sunday 1-5
Open House:
Thursday, 11/14 1:00-5:00PM
- Type:
- Single Family
- Sq.Ft.:
- 1,923
- Status:
- Active
- Beds:
- 4
- Lot size:
- 0.21 Acres
- Year built:
- 2024
- Baths:
- 3.00
- MLS#:
- 533076
ADDITIONAL INFORMATION
10K Buyers incentive with Preferred Lender! (7.5K without) This spacious home features an open-concept kitchen with granite counter tops, stainless steel appliances and great room with a fireplace and kitchen island, and a landscaped yard. The primary bathroom includes a dual sink vanity, spa inspired shower, and a spacious closet. Conveniently located 10 minutes from I-20, downtown Aiken, the hospital, and USC Aiken, the community offers open green spaces and a dog park. Energy-efficient features include advanced insulation, Energy Star appliances, and LED lighting. The home also includes HardyPlank siding, aluminum gutters, and an 8-year structural warranty. Open houses are held Tuesday through Sunday. 1-5
$195,000
2172 Catlet Court Aiken, SC 29803
- Type:
- Townhouse
- Sq.Ft.:
- 1,092
- Status:
- Active
- Beds:
- 3
- Lot size:
- 0.1 Acres
- Year built:
- 2022
- Baths:
- 2.00
- MLS#:
- 213427
- Subdivision:
- The Townhomes Of Chukker Creek
ADDITIONAL INFORMATION
This beautiful 3-bedroom, 2-bathroom townhome offers the perfect blend of comfort, convenience, and value, with multiple financing options to suit your needs. VA assumable loan and USDA eligibility provide 100% financing opportunities, making homeownership more accessible than ever. Built just 2 years ago, this like-new home is move-in ready. Located minutes from shopping, dining, entertainment, and only 12 miles from the Savannah River Site, you'll enjoy the tranquility of the neighborhood while staying close to essential amenities. Inside, the home features luxurious granite countertops, adding a modern touch to the spacious kitchen. The serene open space behind the property offers beautiful views and extra privacy. Front lawn maintenance is included, giving you more time to enjoy the peaceful surroundings. As an added bonus, the seller is offering to pay the first year of HOA dues—don't miss this incredible offer!
- Type:
- Single Family
- Sq.Ft.:
- 2,017
- Status:
- Active
- Beds:
- 4
- Lot size:
- 0.47 Acres
- Year built:
- 1970
- Baths:
- 3.00
- MLS#:
- 212594
- Subdivision:
- Aiken Estates
ADDITIONAL INFORMATION
Welcome to Aiken Estates where you'll find a 4-bedroom, 2.5-bathroom home situated on nearly half an acre! The open floor plan creates a spacious and inviting atmosphere, perfect for both relaxing and entertaining! Through the arched doorways, you'll find the living room, dining room and kitchen, which is a standout feature with granite countertops, stainless steel appliances, and a convenient kitchen island for meal prep! Downstairs, you'll find a versatile basement with a den or game room, offering additional space for recreation or relaxation. Throughout the home, ceiling fans provide comfort and style, while the tiled step-in shower in the primary bedroom adds a touch of elegance! Convenience is key with this property, as the washer and dryer are included, and a huge deck provides the ideal spot for enjoying the outdoors and taking in the views of the fenced backyard! The attached garage offers parking and storage space! No HOA, allowing you to personalize your new home to the fullest! Don't miss your chance to make this your new dream home!

The data relating to real estate for sale on this web site comes in part from the Broker Reciprocity Program of G.A.A.R. - MLS . Real estate listings held by brokerage firms other than Xome are marked with the Broker Reciprocity logo and detailed information about them includes the name of the listing brokers. Copyright 2024 Greater Augusta Association of Realtors MLS. All rights reserved.

The data relating to real estate for sale on this web-site comes in part from the Internet Data Exchange Program of the Aiken Board of Realtors. The Aiken Board of Realtors deems information reliable but not guaranteed. Copyright 2024 Aiken Board of REALTORS. All rights reserved.
Aiken Real Estate
The median home value in Aiken, SC is $293,500. This is higher than the county median home value of $180,800. The national median home value is $338,100. The average price of homes sold in Aiken, SC is $293,500. Approximately 59.95% of Aiken homes are owned, compared to 29.05% rented, while 11% are vacant. Aiken real estate listings include condos, townhomes, and single family homes for sale. Commercial properties are also available. If you see a property you’re interested in, contact a Aiken real estate agent to arrange a tour today!
Aiken, South Carolina has a population of 31,516. Aiken is less family-centric than the surrounding county with 19.07% of the households containing married families with children. The county average for households married with children is 25.73%.
The median household income in Aiken, South Carolina is $58,125. The median household income for the surrounding county is $57,572 compared to the national median of $69,021. The median age of people living in Aiken is 46.6 years.
Aiken Weather
The average high temperature in July is 92.1 degrees, with an average low temperature in January of 34.1 degrees. The average rainfall is approximately 47.7 inches per year, with 0.6 inches of snow per year.
