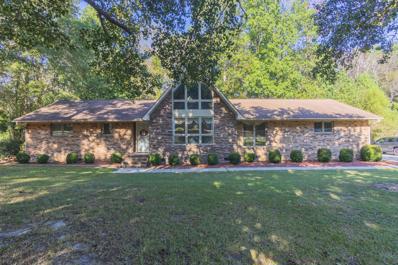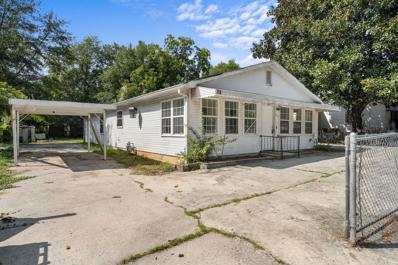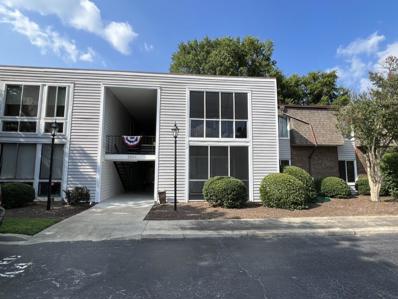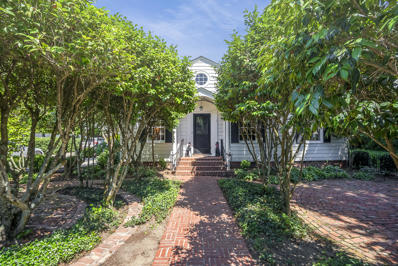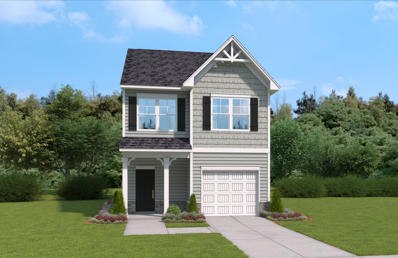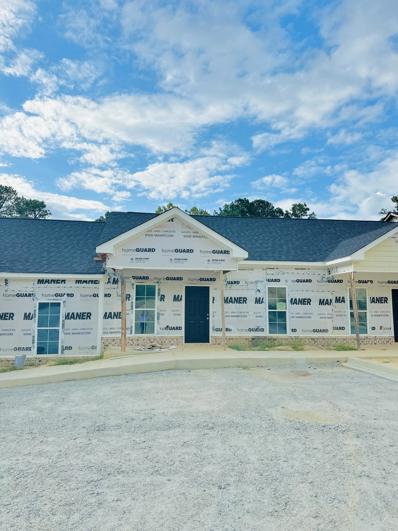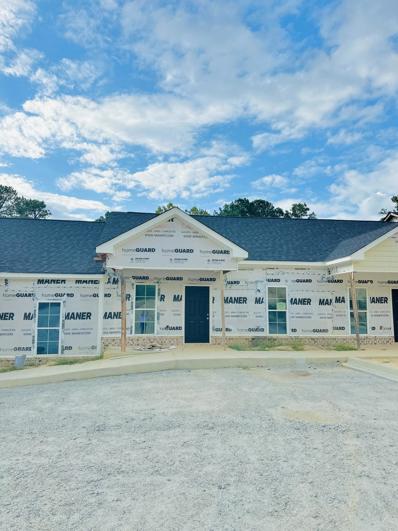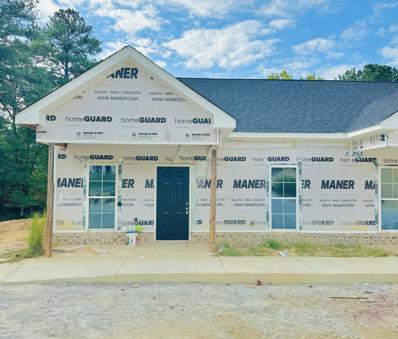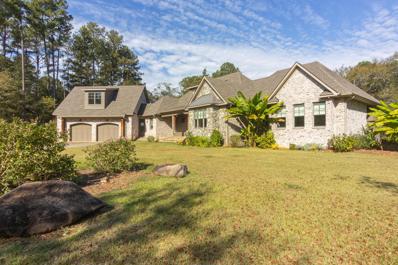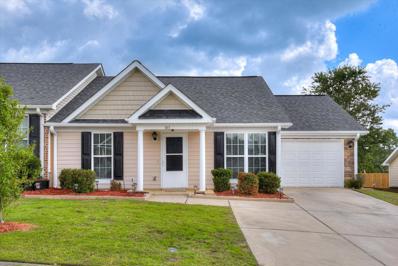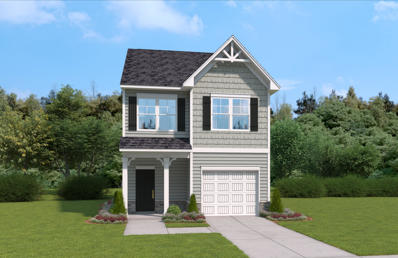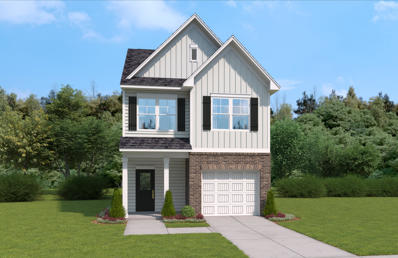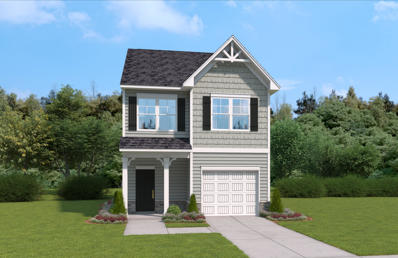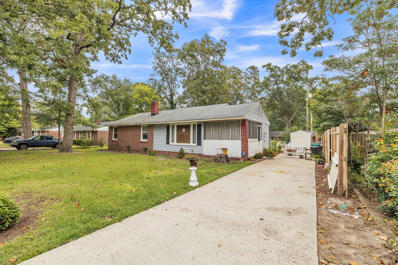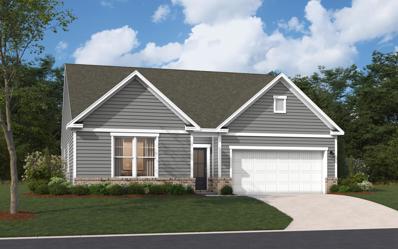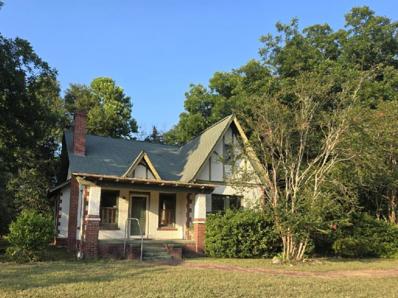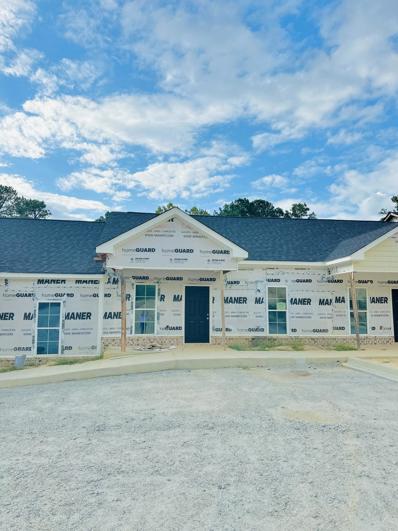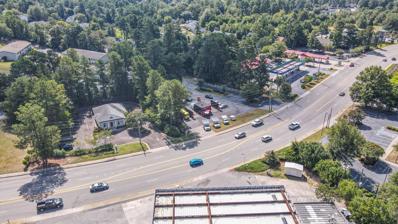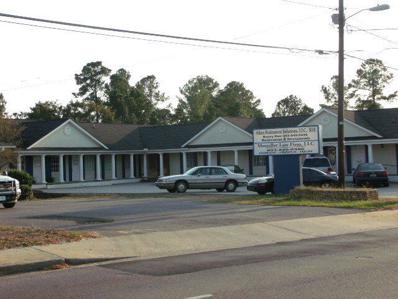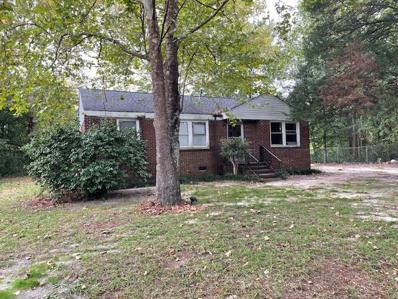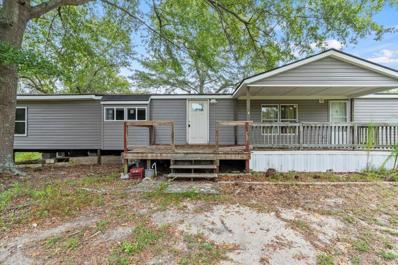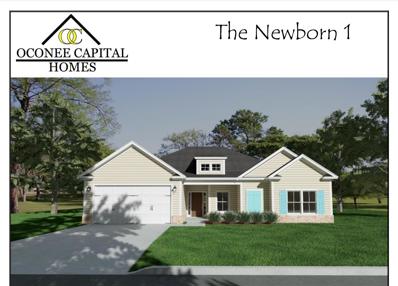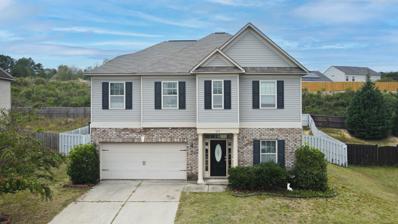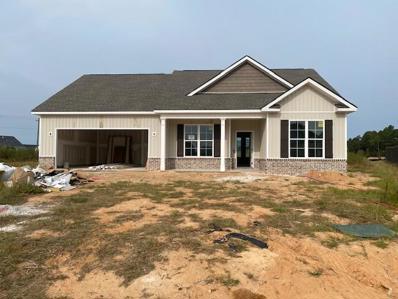Aiken SC Homes for Rent
$330,000
1203 Wire Road Aiken, SC 29805
- Type:
- Single Family
- Sq.Ft.:
- 1,943
- Status:
- Active
- Beds:
- 3
- Lot size:
- 0.93 Acres
- Year built:
- 1991
- Baths:
- 2.00
- MLS#:
- 534332
ADDITIONAL INFORMATION
Welcome to this inviting 3 bedroom, 2 bathroom home that offers charm and comfort at every turn. As you approach, you'll be greeted by a relaxing gazebo in the front yard, perfect for unwinding outdoors. Step inside the bright and welcoming entry, which flows seamlessly into the formal living and dining areas, creating an ideal space for entertaining. The great room boasts a vaulted ceiling, floor-to-ceiling windows, and a stunning brick wood-burning fireplace, adding warmth and character to the space. The kitchen is both practical and inviting, featuring appliances, plenty of storage, and a cozy breakfast nook. Retreat to the primary suite, which is bright and spacious, complete with an en suite bathroom featuring a tub/shower combo and double sink vanity. The additional bedrooms are also bright and share a well-appointed bathroom with a shower. Upstairs, you'll find a versatile loft area, perfect as a home office, recreation room, or exercise space, with a view overlooking the picturesque yard. Outside, the large back deck is ideal for grilling, relaxing, or hosting gatherings, offering beautiful views of the natural wood line. The backyard also features a large shop with power, providing ample space for hobbies or storage. This home offers the perfect blend of comfort, style, and functionality, both inside and out.
$146,500
347 NE Union Street Aiken, SC 29801
- Type:
- Single Family
- Sq.Ft.:
- 1,484
- Status:
- Active
- Beds:
- 3
- Lot size:
- 0.25 Acres
- Year built:
- 1952
- Baths:
- 2.00
- MLS#:
- 534330
ADDITIONAL INFORMATION
Discover the perfect blend of comfort and convenience in this inviting 3-bedroom, 2-bathroom home, ideal for first-time buyers or savvy investors. Located in the vibrant heart of Aiken, this property offers easy access to local shops, dining, and parks, making it a desirable spot for anyone looking to embrace the Aiken lifestyle. This home features a spacious layout, a cozy backyard perfect for entertaining, and ample potential to make it your own. Don't miss out on this opportunity to own a piece of Aiken's charm!
- Type:
- Condo
- Sq.Ft.:
- 1,020
- Status:
- Active
- Beds:
- 2
- Year built:
- 1983
- Baths:
- 2.00
- MLS#:
- 214027
- Subdivision:
- Hitchcock Heights
ADDITIONAL INFORMATION
Live in the heart of downtown Aiken on charming, historic Laurens Street! Perfect location! A leisurely stroll of 2 blocks from your front door leads to delightful brunch spots, and one block south brings you to the beautiful walking trails of Hitchcock Woods, the largest urban forest in the country. Swim in the refreshing, private saltwater pool all summer long. This turnkey 2-bedroom, 1.5-bathroom condo is an oasis in the city. The sunroom has a tree-top view of the manicured grounds and a stand of tall trees. This room is perfect as an office, an art studio, or a quiet media room. Large living room is open to the dining area. Galley-style kitchen features granite counter tops and all appliances (stove, refrigerator, dishwasher). New flooring installed in 2023: LVT (in living, dining, kitchen and hallway) and carpeting (bedrooms). The washer & dryer are located in a small utility room adjacent to the sunroom. Enjoy the convenience of a dedicated parking space just outside the building, supplemented by additional free guest parking for visitors. Gloriously hidden and quiet, the blue saltwater pool is refreshing all summer long, tucked back amidst the woods behind the complex with lounges and umbrellas provided for you. Included in the HOA fees are Breezeline cable TV and internet, water, exterior insurance, trash pickup, landscaping, exterior maintenance, pest control, and pool membership. Highlights include luxury vinyl plank flooring, granite kitchen countertops, and window blinds. The spacious master bedroom suite measures 20'x14' and would accommodate a King-sized bed and multiple dressers. Living in downtown Aiken, you can easily enjoy all of your favorite shops and restaurants. Equestrians and golfers will appreciate the proximity to Hitchcock Woods and Aiken Golf. The new adjacent Gateway Park adds additional quiet and recreation. Whether your personal home, a pied-à-terre for the winter high season or a turnkey rental property, this condo offers versatile living options and is move-in ready today. Perfect downtown condo waiting for savvy Buyer! Possible owner financing (25% down). Appliances included in the sale have no warranty or guarantee. All measurements and all data such as school assignments are to Seller's best knowledge and should be verified by the Buyer or Buyer's Agent if deemed important to Buyer. Owner is licensed South Carolina Realtor
- Type:
- Single Family
- Sq.Ft.:
- 2,836
- Status:
- Active
- Beds:
- 2
- Lot size:
- 0.33 Acres
- Year built:
- 1922
- Baths:
- 2.00
- MLS#:
- 212110
- Subdivision:
- Aiken Historic
ADDITIONAL INFORMATION
Thistle Cottage, built in 1922, presents an elegant home with exquisite gardens, privately sited behind a brick wall at 338 Fairfield Street SE in Aiken, South Carolina's coveted historic district. Discover the charming atmosphere of this Winter Colony cottage and its prime location just 2 blocks from The Willcox and Aiken's Horse District, and within close proximity to Aiken's lively downtown shops and restaurants. Upon entering through the front gate, you will encounter a well-established garden featuring brick walkways and circular terraces. The spacious living room (27 ft x 14 ft) with a gas-insert fireplace is perfect for gatherings, while the dining room sets the stage for intimate dinner parties. A sunroom adjacent to the living room overlooks the lush side garden and opens to a large, covered porch, expanding your living and entertaining areas. This historic home boasts architectural elements such as Hitchcock ceilings, heart pine floors, wainscoting, original transoms, built-in cabinetry, bookshelves, and restored windows, including cathedral and diamond style windows in the living room. The kitchen features a central island, a breakfast nook, ample counter and cabinet space, and modern LG appliances. The primary suite at the back of the house includes a sitting room, a renovated bath, and three closets, one of which is a room-sized walk-in. Guests will appreciate the separate spacious guest bedroom. A back hall functions as a mud/laundry room with access to a new pantry and utility closet. Outside, a detached Office/Studio with a new mini-split system awaits. Nuts & Bolts include a 2021 roof, 2018 HVAC system, whole house generator, and termite contract. An attic and basement with interior access provide convenient storage and service space. The expansive side lawn and garden offer ample room for recreation and gatherings, with a delightful brick patio connecting the covered porch and primary sunroom, creating a sunny spot for relaxation. The property includes a gated entrance to a side gravel driveway for off-street parking and is fully enclosed for pets. For the sporting life, options for golf, tennis, and boarding stables are nearby, while Sunday polo matches at Whitney Field and Aiken's cultural, and arts venues are just a short distance away. Whether as a primary or seasonal residence, Thistle Cottage at 338 Fairfield Street SE is a must-see gem.
$263,585
833 Manitou Circle Aiken, SC 29801
- Type:
- Single Family
- Sq.Ft.:
- 1,672
- Status:
- Active
- Beds:
- 3
- Lot size:
- 0.1 Acres
- Year built:
- 2024
- Baths:
- 3.00
- MLS#:
- 534324
ADDITIONAL INFORMATION
Up to 12,000 dollars in closing costs with preferred lender for qualified buyers. Welcome to the epitome of comfortable living in our stunning Lance floorplan. This residence encompasses everything you desire in a new home, offering an inviting atmosphere and a seamless blend of style and functionality. Step into the heart of the home with an open-concept main level, perfect for hosting family gatherings and entertaining friends. Immerse yourself in the ambiance of the first floor, boasting airy 9-foot ceilings that add a touch of elegance to the living spaces. The kitchen, adorned with a granite countertop on the spacious island, provides ample prep space for creating your favorite culinary delights. The living room, designed for relaxation and socializing, offers generous space for both leisure and connection. Finishing off the main level, the strategically located powder room, offering ease of access for you and your guests. Venture to the second floor, where three generously sized bedrooms await, including a primary suite complete with an ensuite bathroom and the option for a garden tub. The large walk-in closet ensures ample storage for your wardrobe, adding a touch of luxury to your daily routine. Simplify your lifestyle with the strategically positioned laundry room on the same level as your bedrooms, enhancing functionality and ease of use. Experience outdoor bliss on your private patio, conveniently accessible from the dining space. Whether enjoying a quiet morning coffee or hosting a lively summer BBQ, this space is designed for your relaxation and enjoyment. Your convenience continues with a one-car garage providing ample parking or storage, elevating the practicality of your living space. Everything you need is included, from a tankless water heater to a sprinkler system and a fully sodded yard. This home is truly perfection, featuring a thoughtfully designed layout and impeccable details. ''The Lance'' - where convenience meets style! Stock photos used. Home is under construction. Finishes and options may vary.
- Type:
- Townhouse
- Sq.Ft.:
- 1,102
- Status:
- Active
- Beds:
- 2
- Lot size:
- 0.05 Acres
- Year built:
- 2024
- Baths:
- 2.00
- MLS#:
- 214023
ADDITIONAL INFORMATION
Discover these beautiful new townhome in the heart of Aiken ! still under the process of construction. This townhome features two bedrooms, Two Full bath, And spans 1102 Square feet. Getting newly built, They are conveniently located near the university of Aiken nursing and the Aiken medical center, 273 bed acute care facility offering comprehensive medical services. These low maintenance townhomes, post brand new stainless steel appliances, granite countertops in the kitchen and baths, and LVT flooring throughout the main living areas. Perfect for first time, homebuyers and investors alike, With strong rental potential in the area. Additionally, They are within close proximity to Sam's Club, Parker, Various retail shopping centers, Restaurants, And every day conveniences.
- Type:
- Townhouse
- Sq.Ft.:
- 1,102
- Status:
- Active
- Beds:
- 2
- Lot size:
- 0.05 Acres
- Year built:
- 2024
- Baths:
- 2.00
- MLS#:
- 214021
ADDITIONAL INFORMATION
Discover these beautiful new townhome in the heart of Aiken ! still under the process of construction. This townhome features two bedrooms, Two Full bath, And spans 1102 Square feet. Getting newly built, They are conveniently located near the university of Aiken nursing and the Aiken medical center, 273 bed acute care facility offering comprehensive medical services. These low maintenance townhomes, post brand new stainless steel appliances, granite countertops in the kitchen and baths, and LVT flooring throughout the main living areas. Perfect for first time, homebuyers and investors alike, With strong rental potential in the area. Additionally, They are within close proximity to Sam's Club, Parker, Various retail shopping centers, Restaurants, And every day conveniences.
- Type:
- Townhouse
- Sq.Ft.:
- 1,102
- Status:
- Active
- Beds:
- 2
- Lot size:
- 0.05 Acres
- Year built:
- 2024
- Baths:
- 2.00
- MLS#:
- 214020
ADDITIONAL INFORMATION
Discover these beautiful new townhome in the heart of Aiken ! still under the process of construction. This townhome features two bedrooms, Two Full bath, And spans 1102 Square feet. Getting newly built, They are conveniently located near the university of Aiken nursing and the Aiken medical center, 273 bed acute care facility offering comprehensive medical services. These low maintenance townhomes, post brand new stainless steel appliances, granite countertops in the kitchen and baths, and LVT flooring throughout the main living areas. Perfect for first time, homebuyers and investors alike, With strong rental potential in the area. Additionally, They are within close proximity to Sam's Club, Parker, Various retail shopping centers, Restaurants, And every day conveniences.
- Type:
- Single Family
- Sq.Ft.:
- 3,373
- Status:
- Active
- Beds:
- 4
- Lot size:
- 10 Acres
- Year built:
- 2016
- Baths:
- 6.00
- MLS#:
- 208961
ADDITIONAL INFORMATION
Back on the Market at no fault of the seller! 504 Contingency expired! Discover the epitome of peaceful living in this magnificent 10-acre private sanctuary, where a custom-designed home seamlessly blends into the surrounding wooded landscape. Every detail of this residence has been meticulously crafted to ensure a seamless combination of quality, utility and low maintenance. The great room, featuring lofty pine ceilings and a striking stone fireplace, serves as the heart of the main level, exuding warmth and comfort. The owner's suite provides a haven of tranquility, complete with a walk-in closet that showcases your personal style while maximizing efficiency. A versatile private office is attached to the primary bedroom for easy access when work calls. Primary bathroom boasts separate vanities, a shower the size of a car and a soaking tub! Step into the back hallway and discover a thoughtfully designed mudroom, built-ins for convenient storage, a well-equipped office with a stone desk for added functionality. The main level graciously accommodates two guest bedrooms, each boasting ensuite bathrooms and walk-in closets for the ultimate comfort and privacy of your visitors. On the upper level, an adaptable flex area leads to generous attic storage space, ensuring you have ample room to organize your belongings. Venture downstairs to the recently finished basement, offering a second flexible space, an unfinished kitchen area, and a luxurious full bathroom with an exterior entrance. Unwind in the cozy bedroom with its own ensuite bathroom or enjoy quality time in the intimate theatre room. Three covered patios, including one screened-in with a fireplace, provide ideal venues for outdoor entertaining and relaxation. Embrace energy-efficient living with Geothermal technology and spray foam insulation integrated throughout the property. Revel in the convenience of a new refrigerator, two new dishwashers, and a recently painted walk-in pantry. Experience the perfect fusion of modern comfort and natural serenity - schedule your private tour of this exceptional property today.
$215,000
183 Bobwhite Drive Aiken, SC 29801
- Type:
- Townhouse
- Sq.Ft.:
- 1,345
- Status:
- Active
- Beds:
- 3
- Lot size:
- 0.1 Acres
- Year built:
- 2013
- Baths:
- 2.00
- MLS#:
- 534306
ADDITIONAL INFORMATION
Charming end unit townhome just listed in Trolley Run Station! This home has been well maintained featuring new floors and paint throughout the home. The spacious kitchen features new granite countertops, new stainless steel appliances, pantry and breakfast area. The primary suite offers a private bathroom with a large walk in closet. Additional 2 bedrooms offer good space with walk in closets. The dining room opens up to the great room featuring an entertainment system that stays with home. Enjoy relaxing in your private fenced backyard. Additional features are spacious laundry room with storage and attached single car garage. Bedroom furniture in primary suite and bedroom 1 remain with home if buyer wants. Perfectly situated near medical facilities, USCA, Historic Downtown Aiken, major shopping destinations, and easy access to N. Augusta and Georgia. Schedule your showing today!
- Type:
- Single Family
- Sq.Ft.:
- 1,672
- Status:
- Active
- Beds:
- 3
- Lot size:
- 0.1 Acres
- Year built:
- 2024
- Baths:
- 3.00
- MLS#:
- 214014
- Subdivision:
- Trolley Run Providence Station
ADDITIONAL INFORMATION
Special Financing with Interest Rate as low as 4.875% for life of the loan, PLUS $6,000 in closing costs with preferred lender for qualified buyers Welcome to the epitome of comfortable living in our stunning Lance floorplan. This residence encompasses everything you desire in a new home, offering an inviting atmosphere and a seamless blend of style and functionality. Step into the heart of the home with an open-concept main level, perfect for hosting family gatherings and entertaining friends. Immerse yourself in the ambiance of the first floor, boasting airy 9-foot ceilings that add a touch of elegance to the living spaces. The kitchen, adorned with a granite countertop on the spacious island, provides ample prep space for creating your favorite culinary delights. The living room, designed for relaxation and socializing, offers generous space for both leisure and connection. Finishing off the main level, the strategically located powder room, offering ease of access for you and your guests. Venture to the second floor, where three generously sized bedrooms await, including a primary suite complete with an ensuite bathroom and the option for a garden tub. The large walk-in closet ensures ample storage for your wardrobe, adding a touch of luxury to your daily routine. Simplify your lifestyle with the strategically positioned laundry room on the same level as your bedrooms, enhancing functionality and ease of use. Experience outdoor bliss on your private patio, conveniently accessible from the dining space. Whether enjoying a quiet morning coffee or hosting a lively summer BBQ, this space is designed for your relaxation and enjoyment. Your convenience continues with a one-car garage providing ample parking or storage, elevating the practicality of your living space. Everything you need is included, from a tankless water heater to a sprinkler system and a fully sodded yard. This home is truly perfection, featuring a thoughtfully designed layout and impeccable details. ''The Lance'' - where convenience meets style! Stock photos used. Home is under construction. Finishes and options may vary.
- Type:
- Single Family
- Sq.Ft.:
- 1,672
- Status:
- Active
- Beds:
- 3
- Lot size:
- 0.1 Acres
- Year built:
- 2024
- Baths:
- 3.00
- MLS#:
- 214012
- Subdivision:
- Trolley Run Providence Station
ADDITIONAL INFORMATION
Special Financing with Interest Rate as low as 4.875% for life of the loan, PLUS $6,000 in closing costs with preferred lender for qualified buyers. Welcome to the epitome of comfortable living in our stunning Lance floorplan. This residence encompasses everything you desire in a new home, offering an inviting atmosphere and a seamless blend of style and functionality. Step into the heart of the home with an open-concept main level, perfect for hosting family gatherings and entertaining friends. Immerse yourself in the ambiance of the first floor, boasting airy 9-foot ceilings that add a touch of elegance to the living spaces. The kitchen, adorned with a granite countertop on the spacious island, provides ample prep space for creating your favorite culinary delights. The living room, designed for relaxation and socializing, offers generous space for both leisure and connection. Finishing off the main level, the strategically located powder room, offering ease of access for you and your guests. Venture to the second floor, where three generously sized bedrooms await, including a primary suite complete with an ensuite bathroom and the option for a garden tub. The large walk-in closet ensures ample storage for your wardrobe, adding a touch of luxury to your daily routine. Simplify your lifestyle with the strategically positioned laundry room on the same level as your bedrooms, enhancing functionality and ease of use. Experience outdoor bliss on your private patio, conveniently accessible from the dining space. Whether enjoying a quiet morning coffee or hosting a lively summer BBQ, this space is designed for your relaxation and enjoyment. Your convenience continues with a one-car garage providing ample parking or storage, elevating the practicality of your living space. Everything you need is included, from a tankless water heater to a sprinkler system and a fully sodded yard. This home is truly perfection, featuring a thoughtfully designed layout and impeccable details. ''The Lance'' - where convenience meets style! Stock photos used. Home is under construction. Finishes and options may vary.
- Type:
- Single Family
- Sq.Ft.:
- 1,672
- Status:
- Active
- Beds:
- 3
- Lot size:
- 0.1 Acres
- Year built:
- 2024
- Baths:
- 3.00
- MLS#:
- 214011
- Subdivision:
- Trolley Run Providence Station
ADDITIONAL INFORMATION
Up to $12,000 closing costs incentive with use of preferred lender. Welcome to the epitome of comfortable living in our stunning Lance floorplan. This residence encompasses everything you desire in a new home, offering an inviting atmosphere and a seamless blend of style and functionality. Step into the heart of the home with an open-concept main level, perfect for hosting family gatherings and entertaining friends. Immerse yourself in the ambiance of the first floor, boasting airy 9-foot ceilings that add a touch of elegance to the living spaces. The kitchen, adorned with a granite countertop on the spacious island, provides ample prep space for creating your favorite culinary delights. The living room, designed for relaxation and socializing, offers generous space for both leisure and connection. Finishing off the main level, the strategically located powder room, offering ease of access for you and your guests. Venture to the second floor, where three generously sized bedrooms await, including a primary suite complete with an ensuite bathroom and the option for a garden tub. The large walk-in closet ensures ample storage for your wardrobe, adding a touch of luxury to your daily routine. Simplify your lifestyle with the strategically positioned laundry room on the same level as your bedrooms, enhancing functionality and ease of use. Experience outdoor bliss on your private patio, conveniently accessible from the dining space. Whether enjoying a quiet morning coffee or hosting a lively summer BBQ, this space is designed for your relaxation and enjoyment. Your convenience continues with a one-car garage providing ample parking or storage, elevating the practicality of your living space. Everything you need is included, from a tankless water heater to a sprinkler system and a fully sodded yard. This home is truly perfection, featuring a thoughtfully designed layout and impeccable details. ''The Lance'' - where convenience meets style! Stock photos used. Home is under construction. Finishes and options may vary.
$162,000
106 Marvin Drive Aiken, SC 29803
- Type:
- Single Family
- Sq.Ft.:
- 1,025
- Status:
- Active
- Beds:
- 3
- Lot size:
- 0.23 Acres
- Year built:
- 1957
- Baths:
- 1.00
- MLS#:
- 214009
- Subdivision:
- Virginia Acres
ADDITIONAL INFORMATION
This cozy three bedroom one bath home is located in Virginia acres. It is located near restaurants and shopping. The home will be sold as is but, seller agrees to make minor repair to satisfy any lender.
- Type:
- Single Family
- Sq.Ft.:
- 2,653
- Status:
- Active
- Beds:
- 4
- Lot size:
- 0.15 Acres
- Year built:
- 2024
- Baths:
- 3.00
- MLS#:
- 214008
- Subdivision:
- Trolley Run Providence Station
ADDITIONAL INFORMATION
Up to $12,000 in closing costs incentive with use of preferred lender. This four-bedroom, three-bathroom home is meticulously crafted for practicality without sacrificing style. The open floorplan seamlessly connects the kitchen, a focal point with its convenient island setup and covered outdoor patio access. Further exploration of the main level reveals a pocket office, ideal for remote work. The main level primary suite offers a spacious retreat, featuring a large walk-in closet and ensuite bath with dual vanities and shower with seat. Tailored for growing families, this home features three guest bedrooms and a well-appointed hall bath conveniently located on the main level. The home is complemented by ample storage and a two-car garage. The second level is a finished attic space with bedroom and full bathroom as well as a flex room. This space is great for a media room, play room or home gym. As you continue exploring, you'll find that every detail has been carefully considered and thoughtfully designed. From the energy-efficient features to the high-end finishes, The Easton is built for comfort and affordability. Photos used are for illustrative purposes only. Colors and finishes may vary.
- Type:
- Farm
- Sq.Ft.:
- 1,512
- Status:
- Active
- Beds:
- n/a
- Lot size:
- 4.49 Acres
- Year built:
- 1931
- Baths:
- 1.00
- MLS#:
- 212704
ADDITIONAL INFORMATION
Structure being sold as is - has been vacant 10+ years please see sellers disclosure for any relevant information DO NOT USE RESTROOMS -- currently nothing is hooked up
$219,900
1216 University Lane Aiken, SC 29801
- Type:
- Townhouse
- Sq.Ft.:
- 1,102
- Status:
- Active
- Beds:
- 2
- Lot size:
- 0.05 Acres
- Year built:
- 2024
- Baths:
- 2.00
- MLS#:
- 534264
ADDITIONAL INFORMATION
Discover these beautiful new townhome in the heart of Aiken ! still under the process of construction. This townhome features two bedrooms, Two Full bath, And spans 1102 Square feet. Getting newly built, They are conveniently located near the university of Aiken nursing and the Aiken medical center, 273 bed acute care facility offering comprehensive medical services. These low maintenance townhomes, post brand new stainless steel appliances, granite countertops in the kitchen and baths, and LVT flooring throughout the main living areas. Perfect for first time, homebuyers and investors alike, With strong rental potential in the area. Additionally, They are within close proximity to Sam's Club, Parker, Various retail shopping centers, Restaurants, And every day conveniences.
- Type:
- Land
- Sq.Ft.:
- n/a
- Status:
- Active
- Beds:
- n/a
- Lot size:
- 13.86 Acres
- Baths:
- MLS#:
- 213976
- Subdivision:
- Other
ADDITIONAL INFORMATION
COMMERCIAL PROPERTY - APPROXIMATELY 13.86 ACRES ON WHISKEY ROAD IN AIKEN COMMERCIAL CENTER, INCLUDES LOTS 5, 27 & 28; LAND COULD BE SUBDIVIDED
- Type:
- Other
- Sq.Ft.:
- 320
- Status:
- Active
- Beds:
- n/a
- Lot size:
- 0.5 Acres
- Year built:
- 1989
- Baths:
- MLS#:
- 213967
ADDITIONAL INFORMATION
Discover a prime commercial opportunity on Aiken's bustling Southside at 743 Silver Bluff Road. This 0.5-acre property is perfectly positioned with 177 feet of road frontage, offering exceptional visibility and exposure to high daily traffic counts (15,000 - 21,000 VPD). Currently operating as a car wash and detail business, this versatile property features three wash bays, an office space, and ample parking. The existing structure could easily be repurposed or removed, providing a blank canvas for your vision—whether it's for a restaurant, office, or retail space. With its proximity to Woodside and nearby commercial hubs, this location presents endless potential for a savvy investor or business owner seeking to tap into the growth of Aiken's vibrant southside community. Zoned General Business (GB), city services are available, and sewer access is nearby. Seize this fantastic opportunity for future development in a highly sought-after area!
- Type:
- Office
- Sq.Ft.:
- 750
- Status:
- Active
- Beds:
- n/a
- Year built:
- 1984
- Baths:
- 2.00
- MLS#:
- 213965
ADDITIONAL INFORMATION
Small office space for lease. Suite is located on the main floor with 3 offices, 2 restrooms, and waiting area. Power utilities to be paid by tenant, water paid by Landlord. Off-street parking and sign space available at tenant's cost.
- Type:
- Single Family
- Sq.Ft.:
- 1,508
- Status:
- Active
- Beds:
- 4
- Lot size:
- 0.43 Acres
- Year built:
- 1959
- Baths:
- 2.00
- MLS#:
- 213950
ADDITIONAL INFORMATION
Adorable brick home consisting of appx. 1500 sq. ft. sitting on appx. 1/2 acre of a completely fenced in yard. This would be ideal for a starter home. This home has an addition from the original back door to another section that consist of 1 bedroom, 1 bath that could be finished and possibly rented out as it has its own back door. This home has 2 attics. One in the older section and one in the addition area. This home does need some TLC, mainly painting, new flooring and patching holes in drywall. There is no HVAC but 2 window units will convey. This home is being sold strictly AS-IS.
$235,000
197 Desoto Drive Aiken, SC 29803
- Type:
- Manufactured Home
- Sq.Ft.:
- 2,280
- Status:
- Active
- Beds:
- 3
- Lot size:
- 6.6 Acres
- Year built:
- 2007
- Baths:
- 3.00
- MLS#:
- 534140
ADDITIONAL INFORMATION
Looking for a potential off-grid home conveniently located near the Savannah River Site and sitting on 6.6 ACRES? Search no further! This pre-existing doublewide offers 3 Bedrooms and 3 full bathrooms. As you enter through the front door, you are greeted by a spacious family room which opens to the Den with wood stove and the main kitchen. The primary suite features: an office/study, built-in dressers and a cedar lined closet. Primary suite has double sinks, tile floors and updated walk-in shower. The second bedroom with walk-in closet has interior access to the middle bathroom and the utility room. Go through the connecting interior door to the other section that features an efficiency arrangement with a third bedroom, full bathroom and secondary kitchen. There is a separate exterior entrance to the efficiency making this suitable for house-hacking! Outside, there is a large back deck and fire pit. There is a second structure that can serve as a detached garage/workshop with a storage space above it. This remarkable property has lots of potential! Many upgrades have been completed including: new siding on home, new windows, solar panels, a well, and a large portion of the lot has been cleared. The sky is the limit with this property. Schedule your private tours now!!
- Type:
- Single Family
- Sq.Ft.:
- 1,809
- Status:
- Active
- Beds:
- 3
- Lot size:
- 0.28 Acres
- Year built:
- 2024
- Baths:
- 2.00
- MLS#:
- 534111
ADDITIONAL INFORMATION
New Construction home ''The Newborn I'' plan constructed by locally and operated Oconee Capital Home Builders. This gorgeous one-story home offers 3 bedrooms and 2 full bathrooms with an open floor plan providing ample living space. The great room has an electric fireplace and flows to the kitchen and formal dining area. The kitchen boasts granite countertops, tile backsplash, and stainless steel appliances. The owner's ensuite includes a double vanity, walk-in closet, and tiled walk-in shower. Enjoy your backyard under the spacious covered patio! The Sanctuary offers sidewalks, a large community garden, neighborhood walking trail, and streetlights. Minutes from Downtown Aiken, Bruce's Field, Hitchcock Woods, Equestrian Eventing Venues, Shopping, and Fine Dining! Please note, *OPTIONS IN HOME ARE SUBJECT TO CHANGE ANYTIME PRIOR TO COMPLETION. BUYER & BUYER AGENTS TO VERIFY SCHOOL ZONES AND SQUARE FOOTAGE. PHOTOS ARE FOR REFERENCE ONLY! FINISHES, COLORS, FEATURES SUBJECT TO CHANGE AT ANY TIME*
$320,000
649 Telegraph Drive Aiken, SC 29801
- Type:
- Single Family
- Sq.Ft.:
- 2,469
- Status:
- Active
- Beds:
- 4
- Lot size:
- 0.22 Acres
- Year built:
- 2017
- Baths:
- 3.00
- MLS#:
- 534109
ADDITIONAL INFORMATION
Motivated seller! Welcome to 649 Telegraph Dr in Trolley Run Station, a beautifully upgraded 4-bedroom, 3-bathroom home with a spacious office. Originally built in 2014 as Great Southern Homes' model home, this Certified GreenSmart property is packed with energy-saving features, including R-50 attic insulation, thermal envelope air sealing, water-conserving fixtures, a tankless water heater, high-performance Low-E windows, and a 40-year roof. Plus, enjoy modern touches like a smartphone docking station with speakers and amplifier. This home comes with a gazebo, 12x12 storage shed, patio table and chairs, dining room table, and washer and dryer—all included. Don't miss out on this energy-efficient gem!
- Type:
- Single Family
- Sq.Ft.:
- 1,654
- Status:
- Active
- Beds:
- 3
- Lot size:
- 0.58 Acres
- Year built:
- 2024
- Baths:
- 2.00
- MLS#:
- 213938
- Subdivision:
- Trolley Run Greymoor Station
ADDITIONAL INFORMATION
New Construction- The Lily Plan 3 Bedroom 2 Bath, Open Floor Plan, granite kitchen with island, large pantry, owners suite with double sinks, garden tub and separate shower, larger 2 car garage. Blinds, covered back porch and privacy fenced area in back. One of the largest lots over HALF an ACRE. Builder pays $2500 cc for buyer. Qualifies for 100% USDA financing. Be in before Christmas 2024!!

The data relating to real estate for sale on this web site comes in part from the Broker Reciprocity Program of G.A.A.R. - MLS . Real estate listings held by brokerage firms other than Xome are marked with the Broker Reciprocity logo and detailed information about them includes the name of the listing brokers. Copyright 2024 Greater Augusta Association of Realtors MLS. All rights reserved.

The data relating to real estate for sale on this web-site comes in part from the Internet Data Exchange Program of the Aiken Board of Realtors. The Aiken Board of Realtors deems information reliable but not guaranteed. Copyright 2024 Aiken Board of REALTORS. All rights reserved.
Aiken Real Estate
The median home value in Aiken, SC is $293,500. This is higher than the county median home value of $180,800. The national median home value is $338,100. The average price of homes sold in Aiken, SC is $293,500. Approximately 59.95% of Aiken homes are owned, compared to 29.05% rented, while 11% are vacant. Aiken real estate listings include condos, townhomes, and single family homes for sale. Commercial properties are also available. If you see a property you’re interested in, contact a Aiken real estate agent to arrange a tour today!
Aiken, South Carolina has a population of 31,516. Aiken is less family-centric than the surrounding county with 19.07% of the households containing married families with children. The county average for households married with children is 25.73%.
The median household income in Aiken, South Carolina is $58,125. The median household income for the surrounding county is $57,572 compared to the national median of $69,021. The median age of people living in Aiken is 46.6 years.
Aiken Weather
The average high temperature in July is 92.1 degrees, with an average low temperature in January of 34.1 degrees. The average rainfall is approximately 47.7 inches per year, with 0.6 inches of snow per year.
