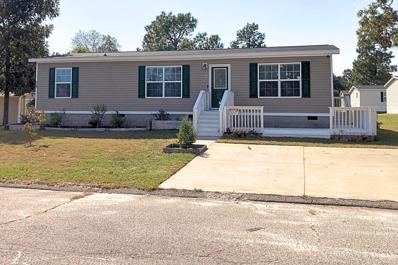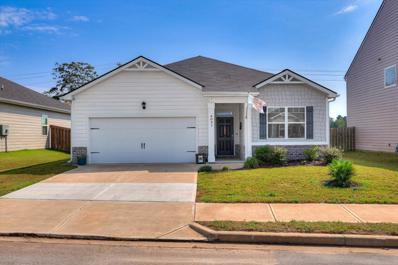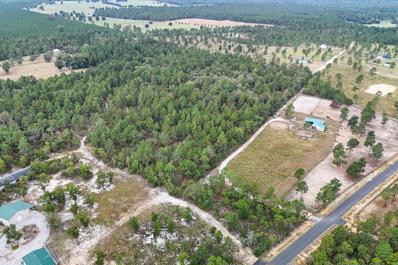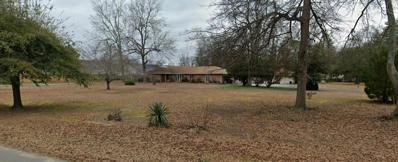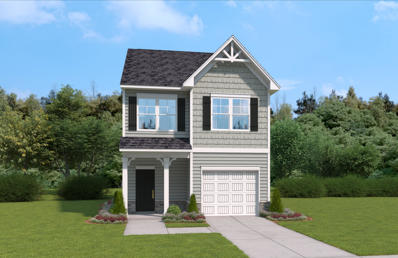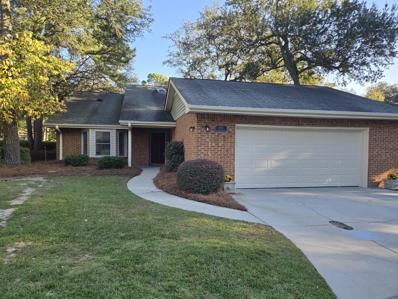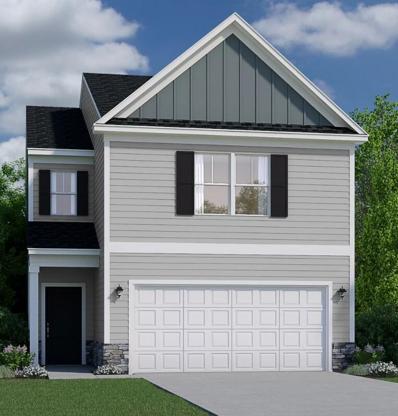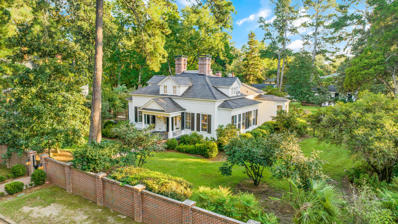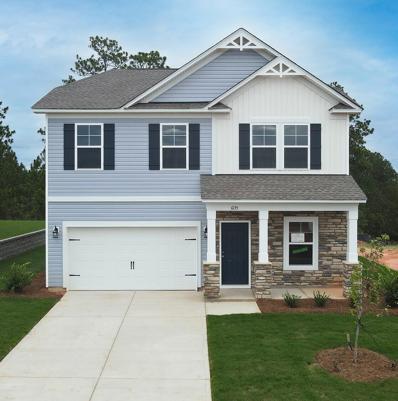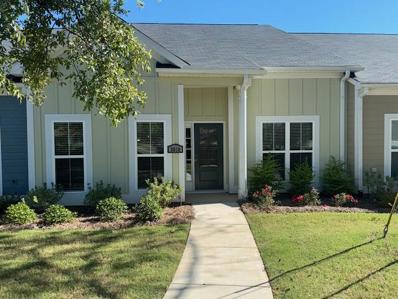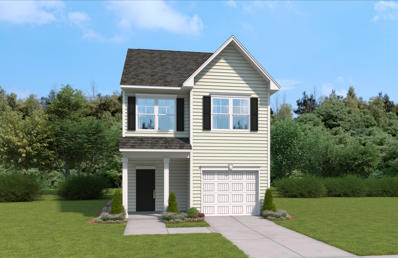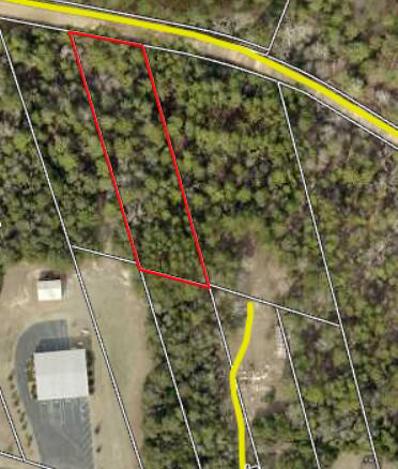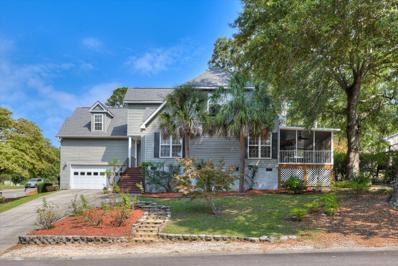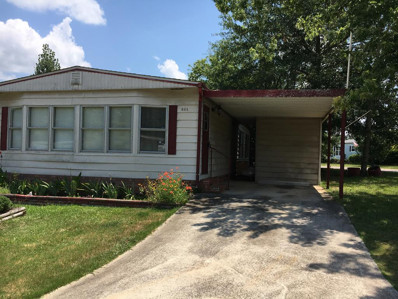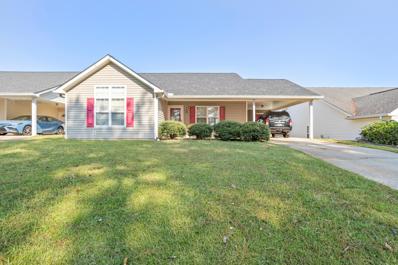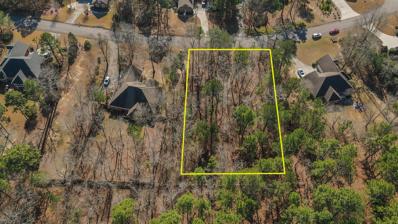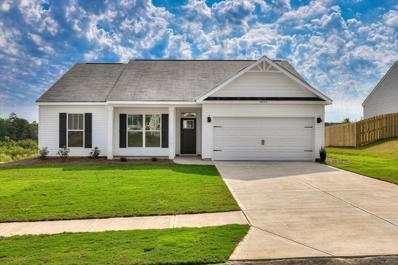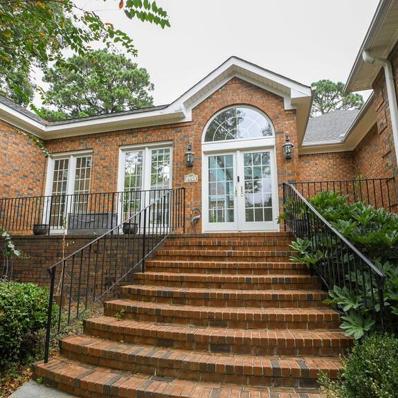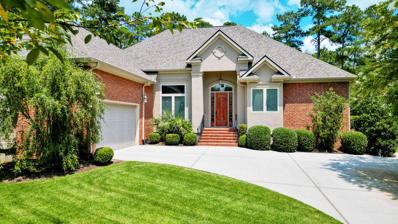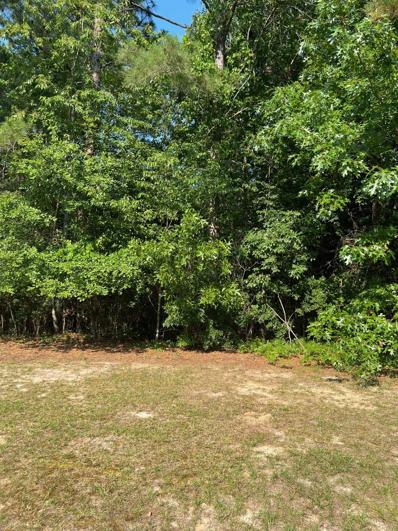Aiken SC Homes for Rent
- Type:
- Manufactured Home
- Sq.Ft.:
- 1,340
- Status:
- Active
- Beds:
- 3
- Year built:
- 2020
- Baths:
- 2.00
- MLS#:
- 534773
ADDITIONAL INFORMATION
Welcome to this well maintained one owner, 2020-built 3-bedroom, 2-bathroom manufactured home, nestled in the Crossroads Park community. This spacious, open-concept home offers the perfect blend of modern comfort and rustic charm. The heart of the home is the stunning kitchen, featuring recessed lighting, plenty of cabinet space, and a one-of-a-kind custom island crafted from 150-year-old barnwood. With a connected dining area and an open flow to the living room, this space is ideal for both entertaining and daily living. The entire home is outfitted with durable luxury vinyl plank (LVP) flooring for a sleek and cohesive look. Step outside and enjoy the wrap-around deck, perfect for relaxing or hosting gatherings. Additional highlights include a utility room with a sink, two storage buildings, and garden beds ready for your green thumb. All appliances, including the washer, dryer, and Ring doorbells, stay with the home—making this a truly move-in-ready property. Located in Crossroads Park, residents enjoy access to top-notch amenities including a clubhouse, activity center, banquet hall, outdoor swimming pool, free common area WiFi, fitness center, game room, gated security, laundry facilities, mail center, RV/boat storage, and garbage pickup. is included in the affordable lot rent of 379, with an optional lawn care service for 45. Conveniently located near all the best shopping, dining, and entertainment that Aiken has to offer, this home is a must-see!
$289,000
4051 Sorensten Drive Aiken, SC 29803
- Type:
- Single Family
- Sq.Ft.:
- 1,718
- Status:
- Active
- Beds:
- 3
- Lot size:
- 0.15 Acres
- Year built:
- 2022
- Baths:
- 2.00
- MLS#:
- 534732
ADDITIONAL INFORMATION
Discover the charm of this better than new 3 bedroom, 2 bath home located in Powderhouse Landing. This 2 year old home features an open floorplan, granite counters, gas stove, tankless water heater, 2 car garage, privacy fenced rear yard, community pool, and much more.
$259,885
839 Manitou Circle Aiken, SC 29801
- Type:
- Single Family
- Sq.Ft.:
- 1,672
- Status:
- Active
- Beds:
- 3
- Lot size:
- 0.1 Acres
- Year built:
- 2024
- Baths:
- 3.00
- MLS#:
- 534726
ADDITIONAL INFORMATION
Up to 12,000 dollars towards closing costs with preferred lender. Welcome to the epitome of comfortable living in our stunning Lance floorplan. This residence encompasses everything you desire in a new home, offering an inviting atmosphere and a seamless blend of style and functionality. Step into the heart of the home with an open-concept main level, perfect for hosting family gatherings and entertaining friends. Immerse yourself in the ambiance of the first floor, boasting airy 9-foot ceilings that add a touch of elegance to the living spaces. The kitchen, adorned with a granite countertop on the spacious island, provides ample prep space for creating your favorite culinary delights. The living room, designed for relaxation and socializing, offers generous space for both leisure and connection. Finishing off the main level, the strategically located powder room, offering ease of access for you and your guests. Venture to the second floor, where three generously sized bedrooms await, including a primary suite complete with an ensuite bathroom and the option for a garden tub. The large walk-in closet ensures ample storage for your wardrobe, adding a touch of luxury to your daily routine. Simplify your lifestyle with the strategically positioned laundry room on the same level as your bedrooms, enhancing functionality and ease of use. Experience outdoor bliss on your private patio, conveniently accessible from the dining space. Whether enjoying a quiet morning coffee or hosting a lively summer BBQ, this space is designed for your relaxation and enjoyment. Your convenience continues with a one-car garage providing ample parking or storage, elevating the practicality of your living space. Everything you need is included, from a tankless water heater to a sprinkler system and a fully sodded yard. This home is truly perfection, featuring a thoughtfully designed layout and impeccable details. ''The Lance'' - where convenience meets style! Stock photos used. Home is under construction. Finishes and options may vary.
- Type:
- Land
- Sq.Ft.:
- n/a
- Status:
- Active
- Beds:
- n/a
- Lot size:
- 21.53 Acres
- Baths:
- MLS#:
- 214253
ADDITIONAL INFORMATION
21.53 acres of lightly wooded land ready for its new owner.
- Type:
- Mixed Use
- Sq.Ft.:
- 1,712
- Status:
- Active
- Beds:
- n/a
- Lot size:
- 2.49 Acres
- Year built:
- 1978
- Baths:
- MLS#:
- 214248
ADDITIONAL INFORMATION
Great investment opportunity! 2.5 acres +/- in a great location on South side Aiken. Corner lot provides ample road frontage. UD Zoning allows for many uses for this property.
- Type:
- Single Family
- Sq.Ft.:
- 1,672
- Status:
- Active
- Beds:
- 3
- Lot size:
- 0.1 Acres
- Year built:
- 2024
- Baths:
- 3.00
- MLS#:
- 214244
- Subdivision:
- Trolley Run Providence Station
ADDITIONAL INFORMATION
Up to $12,000 toward closing costs with use of preferred lender on inventory homes! Welcome to the epitome of comfortable living in our stunning Lance floorplan. This residence encompasses everything you desire in a new home, offering an inviting atmosphere and a seamless blend of style and functionality. Step into the heart of the home with an open-concept main level, perfect for hosting family gatherings and entertaining friends. Immerse yourself in the ambiance of the first floor, boasting airy 9-foot ceilings that add a touch of elegance to the living spaces. The kitchen, adorned with a granite countertop on the spacious island, provides ample prep space for creating your favorite culinary delights. The living room, designed for relaxation and socializing, offers generous space for both leisure and connection. Finishing off the main level, the strategically located powder room, offering ease of access for you and your guests. Venture to the second floor, where three generously sized bedrooms await, including a primary suite complete with an ensuite bathroom and the option for a garden tub. The large walk-in closet ensures ample storage for your wardrobe, adding a touch of luxury to your daily routine. Simplify your lifestyle with the strategically positioned laundry room on the same level as your bedrooms, enhancing functionality and ease of use. Experience outdoor bliss on your private patio, conveniently accessible from the dining space. Whether enjoying a quiet morning coffee or hosting a lively summer BBQ, this space is designed for your relaxation and enjoyment. Your convenience continues with a one-car garage providing ample parking or storage, elevating the practicality of your living space. Everything you need is included, from a tankless water heater to a sprinkler system and a fully sodded yard. This home is truly perfection, featuring a thoughtfully designed layout and impeccable details. ''The Lance'' - where convenience meets style! Stock photos used. Home is under construction. Finishes and materials may vary.
$325,000
805 Oak Place Aiken, SC 29801
- Type:
- Single Family
- Sq.Ft.:
- 1,672
- Status:
- Active
- Beds:
- 2
- Lot size:
- 0.2 Acres
- Year built:
- 1987
- Baths:
- 2.00
- MLS#:
- 214242
- Subdivision:
- Kalmia Landing
ADDITIONAL INFORMATION
Don't miss this newly updated home in the 55+ community of Kalmia Landing. Walk in the front door to an entry way with coat closet. The guest bedroom is up front with two closets. The guest bath with new walk-in shower has new vanity, mirror and led lighting. The large eat-in kitchen with bay window has new granite countertops, new cabinets, tile backsplash, large stainless sink, all new stainless appliances including a wifi stove and led lighting including under counter lighting. The dining, living area has a vaulted ceiling and lots of natural light due to sky lights and exits to private side patio. The master bedroom with large custom walk-in closet and en-suite bath has a pocket door. The master bath has a new walk-in shower, new toilet and new vanity cabinetry with granite countertop. This home also has a separate room for an office, crafting, guest area, puzzle room... the possibilities are endless. The large garage has room for two cars and workbench or storage area. The floor has been coated with epoxy coating. There is an extra parking pad out front to accommodate another car or guest parking. This home has new paint, LVP flooring, light fixtures, outlets, switches, & covers just to name a few. Also the home has a new water heater and hvac, this home is move in ready. Enjoy all the aminities of this wonderful, gated 55+ community including swimming pool, tennis courts, game room, club house with many social activities, exercise room, beauty shop and more. The HOA covers many outside maintenance and landscaping items. Please review covenants, bylaws, responsibility chart and additional information about this great 55+ neighborhood at kalmialanding.com
$235,000
617 Clarendon Place Aiken, SC 29801
- Type:
- Single Family
- Sq.Ft.:
- 1,429
- Status:
- Active
- Beds:
- 2
- Lot size:
- 0.14 Acres
- Year built:
- 1985
- Baths:
- 2.00
- MLS#:
- 214240
- Subdivision:
- Kalmia Landing
ADDITIONAL INFORMATION
Immaculate home with lovely gardens giving privacy on this cul-de-sac. Open Dining to Living with Crown Molding, Gas Fireplace and tiled Sunroom. Convenient kitchen has Breakfast area with Bay Window, built-in desk with shelving, solid surface counter tops, tile backsplash and also a Herb window over the sink. Beautiful Hardwood floors, carpet in one bedroom, and new LVP in Owners BR. Both baths have solid surface counters, tile floors and walk-in showers, owners shower has tile flooring. 2nd bedroom has new sliding glass door leading to private courtyard. Gutters have leaf guards! Also wonderful patio courtyard! You can't see from the road!
$298,900
237 Balbriggan Place Aiken, SC 29801
- Type:
- Single Family
- Sq.Ft.:
- 1,949
- Status:
- Active
- Beds:
- 3
- Lot size:
- 0.14 Acres
- Year built:
- 2024
- Baths:
- 3.00
- MLS#:
- 214238
- Subdivision:
- Hitchcock Preserve
ADDITIONAL INFORMATION
Hitchcock Preserve is a new community just minutes from downtown! Choose the Jordan plan and you will have a home for entertaining as well as 3 bedrooms, 2.5 baths and 2 car garage. All with the Builder warranty included. This new home boasts quartz countertops, white shaker cabinets and hard surface flooring throughout the main level living area. All appliances included! Homebuyers will enjoy the features in this home with a streetscape that includes Stone accents with vinyl siding. Sidewalks to enjoy under a canopy of trees. The views are picturesque with the woodlands and rolling hills. Across the street from the Hitchcock Foundation, a 2100-acre forest for hikers, walkers and equestrian enthusiasts.
$1,995,000
607 Colleton Avenue SE Aiken, SC 29801
- Type:
- Single Family
- Sq.Ft.:
- 4,720
- Status:
- Active
- Beds:
- 5
- Lot size:
- 1.13 Acres
- Year built:
- 1892
- Baths:
- 5.00
- MLS#:
- 214236
- Subdivision:
- Olde Aiken
ADDITIONAL INFORMATION
Welcome to 607 Colleton, nestled perfectly under Downtown Aiken's canopy of ancient trees and tucked securely behind turn of the century brick garden walls that surrounds this stunning circa 1892 home. Rosewall Cottage, as it is known, is one of Aiken's original winter colony homes and still greets visitors with lush gardens and landscaping as you approach the charming front porch. Upon entry, you will notice a stunning custom painting depicting a hunt scene in New England by Harold P. Murray (1927) that tells a story which continues to this day in Hitchcock Woods. The center hall style home includes all the lovely details of that time in history including, beautiful woodwork, multiple fireplaces, ten foot ceilings, heart of pine floors and much more. It offers a tremendous amount of space for entertaining and family time in rooms which are at once impressive and comfortable. Formal dining, parlor and office space are located in the front portion of the home while modern and updated kitchen equipped with quartz counters, Kitchen Aid appliances, gas cooking, ample pantry & counter space as well as additional storage are a cook's dream. The den features large windows that span the room overlooking the rear and side garden with double doors leading directly outdoors to green space and the pool area. The breakfast room is just off the kitchen and opens to a wonderful, covered porch. The outdoor porch, which showcases the rear gardens and pool, is large enough to accommodate a full dining table and outdoor living room. The primary bedroom as well a spacious guest suite are located on the main level. Two additional bedrooms are on the second floor. All bedrooms have access to private full baths, and all are updated to today's finishes. Our sellers have meticulously maintained Rosewall; there are two newer HVAC systems, the roof was replaced in 2018, and the kitchen and baths have been updated. While the property is on city water, it has a well that serves the grounds. The property includes two income- producing properties: a one-bedroom, recently remodeled cottage and a one-bedroom apartment over the detached garage. Both offer private entrances perfect for guests or an outstanding source of income. Rosewall Cottage is an easy walk to downtown Aiken, and close to the Willcox, Bruce's Field, Highfields, Polo grounds, Hitchcock Woods, Hopeland Gardens, as well as many of the area's major employers. You must see it to truly appreciate all this very special home encompasses. Guest house and apartment are not included in the stated square footage. Contact listing agents for details and 24 hour notice is required.
- Type:
- Single Family
- Sq.Ft.:
- 2,225
- Status:
- Active
- Beds:
- 5
- Lot size:
- 0.15 Acres
- Year built:
- 2024
- Baths:
- 3.00
- MLS#:
- 213195
- Subdivision:
- Trolley Run Providence Station
ADDITIONAL INFORMATION
This spacious 5-bedroom, 3-bathroom home features an open-concept kitchen with a large center island, perfect for entertaining. The main level boasts beautiful plank flooring and 9-foot ceilings, creating an airy and inviting atmosphere. The kitchen flows seamlessly into a spacious living room and a separate dining room, ideal for family gatherings. A versatile loft area upstairs can serve as a second family room or play area. The main level also includes a convenient guest bedroom and a full bath and shower. Located within walking distance of the community pool, this home offers both comfort and convenience. This home qualifies for 100% financing 4.99 Interest rate when using out preferred lender
$239,000
3010 Stanhope Drive Aiken, SC 29803
- Type:
- Condo
- Sq.Ft.:
- 1,440
- Status:
- Active
- Beds:
- 2
- Lot size:
- 0.1 Acres
- Year built:
- 2024
- Baths:
- 2.00
- MLS#:
- 534695
ADDITIONAL INFORMATION
Great opportunity to purchase in Danbrooke Village at a below market price with up to 7,000 dollars in seller concessions. This unique 2 bedroom/2 bathroom townhome, the Wilson, includes granite counter tops in the kitchen with a full tile backsplash, and additional seating available at the kitchen island/peninsula. Soft close cabinets and drawers extend the life of the fixture. Cultural marble counter tops in the bathrooms accented with framed mirrors, Evacore waterproof click flooring and trim molding throughout the living areas make this home desirable. Luxury vinyl tile covers the floors of the laundry room and bathrooms. The open concept spaces allow for creativity of design. The attached single car garage allows for additional storage spacing inside, and above in the partially floored attic. This home is constructed with green advantage building materials; and incorporates energy efficient appliances. It is equipped with a smart security system and Cat 5 wiring. Perfectly located just 10 minutes from historic downtown Aiken, S.C., Danbrooke Village offers the perfect location for dining, shopping, parks, schools and only a short drive to SRS. What an opportunity to live the lifestyle you have been searching for. A community park to enjoy, no yard maintenance, and low HOA fees make this a place to call home.
$253,890
846 Manitou Circle Aiken, SC 29801
- Type:
- Single Family
- Sq.Ft.:
- 1,672
- Status:
- Active
- Beds:
- 3
- Lot size:
- 0.1 Acres
- Year built:
- 2024
- Baths:
- 3.00
- MLS#:
- 534686
ADDITIONAL INFORMATION
Up to 12,000 dollars towards closing costs with preferred lender. Welcome to the epitome of comfortable living in our stunning Lance floorplan. This residence encompasses everything you desire in a new home, offering an inviting atmosphere and a seamless blend of style and functionality. Step into the heart of the home with an open-concept main level, perfect for hosting family gatherings and entertaining friends. Immerse yourself in the ambiance of the first floor, boasting airy 9-foot ceilings that add a touch of elegance to the living spaces. The kitchen, adorned with a granite countertop on the spacious island, provides ample prep space for creating your favorite culinary delights. The living room, designed for relaxation and socializing, offers generous space for both leisure and connection. Finishing off the main level, the strategically located powder room, offering ease of access for you and your guests. Venture to the second floor, where three generously sized bedrooms await, including a primary suite complete with an ensuite bathroom and the option for a garden tub. The large walk-in closet ensures ample storage for your wardrobe, adding a touch of luxury to your daily routine. Simplify your lifestyle with the strategically positioned laundry room on the same level as your bedrooms, enhancing functionality and ease of use. Experience outdoor bliss on your private patio, conveniently accessible from the dining space. Whether enjoying a quiet morning coffee or hosting a lively summer BBQ, this space is designed for your relaxation and enjoyment. Your convenience continues with a one-car garage providing ample parking or storage, elevating the practicality of your living space. Everything you need is included, from a tankless water heater to a sprinkler system and a fully sodded yard. This home is truly perfection, featuring a thoughtfully designed layout and impeccable details. ''The Lance'' - where convenience meets style! Stock photos used. Home is under construction. Finishes and options may vary.
$247,295
844 Manitou Circle Aiken, SC 29801
- Type:
- Single Family
- Sq.Ft.:
- 1,672
- Status:
- Active
- Beds:
- 3
- Lot size:
- 0.1 Acres
- Year built:
- 2024
- Baths:
- 3.00
- MLS#:
- 534685
ADDITIONAL INFORMATION
Up to 12,000 dollars towards closing costs with preferred lender. Welcome to the epitome of comfortable living in our stunning Lance floorplan. This residence encompasses everything you desire in a new home, offering an inviting atmosphere and a seamless blend of style and functionality. Step into the heart of the home with an open-concept main level, perfect for hosting family gatherings and entertaining friends. Immerse yourself in the ambiance of the first floor, boasting airy 9-foot ceilings that add a touch of elegance to the living spaces. The kitchen, adorned with a granite countertop on the spacious island, provides ample prep space for creating your favorite culinary delights. The living room, designed for relaxation and socializing, offers generous space for both leisure and connection. Finishing off the main level, the strategically located powder room, offering ease of access for you and your guests. Venture to the second floor, where three generously sized bedrooms await, including a primary suite complete with an ensuite bathroom and the option for a garden tub. The large walk-in closet ensures ample storage for your wardrobe, adding a touch of luxury to your daily routine. Simplify your lifestyle with the strategically positioned laundry room on the same level as your bedrooms, enhancing functionality and ease of use. Experience outdoor bliss on your private patio, conveniently accessible from the dining space. Whether enjoying a quiet morning coffee or hosting a lively summer BBQ, this space is designed for your relaxation and enjoyment. Your convenience continues with a one-car garage providing ample parking or storage, elevating the practicality of your living space. Everything you need is included, from a tankless water heater to a sprinkler system and a fully sodded yard. This home is truly perfection, featuring a thoughtfully designed layout and impeccable details. ''The Lance'' - where convenience meets style! Stock photos used. Home is under construction. Finishes and options may vary.
ADDITIONAL INFORMATION
YOU HAVE BEEN LOOKING! One Acre of land ready for you! Come build your home here close to Aiken, North Augusta and Augusta! GO and SHOW!
$370,000
12 Woodhill Place Aiken, SC 29803
- Type:
- Single Family
- Sq.Ft.:
- 2,386
- Status:
- Active
- Beds:
- 3
- Lot size:
- 0.2 Acres
- Year built:
- 2003
- Baths:
- 3.00
- MLS#:
- 214211
- Subdivision:
- Woodhill
ADDITIONAL INFORMATION
You will feel excitement as you drive into this lovely neighborhood! This home has been built by the current owner on a hill that makes you feel as if you are in the mountains. When inside this home and look out the windows, it is breathtaking. Look out while dining and you will feel special. When you pull into the garage, you will notice it is oversized so there is room for your yard equipment. The bonus room is heated and cooled. This is the 3rd bedroom. At the entrance of the bonus room, there is a walk in attic for all of your decorations. All appliances are included in the purchase of this home including the washer and dryer. Most rooms have been painted. Looks as if all you will have to do is move in! When you are ready to relax, go outside to the deck with the grill or relax on the screened porch. A must see in a very convenient location.
- Type:
- Single Family
- Sq.Ft.:
- 1,416
- Status:
- Active
- Beds:
- 3
- Lot size:
- 0.11 Acres
- Year built:
- 2007
- Baths:
- 2.00
- MLS#:
- 214208
- Subdivision:
- Fox Haven
ADDITIONAL INFORMATION
Welcome to this beautifully maintained one-level ranch featuring 3 bedrooms and 2 baths. Step inside to find an inviting open floor plan that seamlessly connects the living areas, perfect for entertaining or family gatherings. The kitchen boasts a spacious bar top, ideal for casual dining or enjoying a morning coffee, and is adorned with elegant ceramic tile flooring that flows into the bathrooms and entryways. Enjoy the warmth of laminate flooring in the living room and bedrooms, providing a cozy yet modern feel throughout. This home offers both comfort and functionality, making it an ideal choice for anyone looking to enjoy single-level living. Don't miss the opportunity to make this lovely home your own!
$110,000
603 Sirius Drive Aiken, SC 29803
- Type:
- Manufactured Home
- Sq.Ft.:
- 916
- Status:
- Active
- Beds:
- 2
- Lot size:
- 0.11 Acres
- Year built:
- 1980
- Baths:
- 2.00
- MLS#:
- 214206
- Subdivision:
- Hidden Haven
ADDITIONAL INFORMATION
Great Southside location nestled in a quaint community on a corner lot. Two bedroom home with office. Carport and small storage building attached.
$249,900
21 Flower Break Road Aiken, SC 29803
- Type:
- Single Family
- Sq.Ft.:
- 1,419
- Status:
- Active
- Beds:
- 3
- Lot size:
- 0.11 Acres
- Year built:
- 2002
- Baths:
- 2.00
- MLS#:
- 214204
- Subdivision:
- South Meadows
ADDITIONAL INFORMATION
Welcome to this well maintained 3 bedroom/2 bath home. New Roof September 2024, New HVAC 2023. New Back splash and Counter tops. Shed to stay with ale of home.
$45,000
270 Natures Lane Aiken, SC 29803
- Type:
- Land
- Sq.Ft.:
- n/a
- Status:
- Active
- Beds:
- n/a
- Lot size:
- 0.7 Acres
- Baths:
- MLS#:
- 534639
ADDITIONAL INFORMATION
Discover the rare opportunity of a desirable building lot, spanning a generous .7 acres of level and wooded terrain, surrounded by beautiful homes in the sought-after community of The Retreat at Crystal Lake that offers an abundance of green space on the SW side of Aiken. Nestled in a picturesque setting that provides a tranquil escape just outside the hustle and bustle of everyday life. With the freedom to bring your own builder, envision crafting your Aiken DREAM HOME on this idyllic canvas. Seize the chance to be part of this community, where nature meets elegance. Embrace the serenity and envision your dream residence amidst the beauty of The Retreat at Crystal Lake. Don't miss out on this exceptional opportunity—the site for your Aiken Home awaits. Bring your own builder [plans subject to ARB approval].
Open House:
Friday, 11/15 12:00-2:00PM
- Type:
- Single Family
- Sq.Ft.:
- 1,662
- Status:
- Active
- Beds:
- 3
- Lot size:
- 0.14 Acres
- Baths:
- 2.00
- MLS#:
- 534631
ADDITIONAL INFORMATION
Builder is offering 10,000 in builder's incentives (subject to change at anytime)! Welcome to the Ashford ranch style home! Upon entering you will find a wonderful open floor plan with wood look luxury vinyl flooring throughout the main living areas. The great room receives an immense amount of natural light and is open to the dining area and kitchen. There is also a spacious study with french doors nearby. The kitchen features beautiful custom cabinetry, stainless steel appliance, an extended breakfast bar showcasing the gorgeous granite countertops and is complete with a double door pantry. The split bedroom plan features a large owner's suite with walk-in closet and ensuite with double vanities, spacious shower and garden tub. The additional two good size bedrooms and a full bathroom are found on the opposite side of the home. This home is complete with a 10x12 covered patio in the backyard perfect for entertaining family and friends. Prices subject to change without notice. Home is at 58% completion, estimated completion is late December. ***Photos are of like home***
- Type:
- Single Family
- Sq.Ft.:
- 1,801
- Status:
- Active
- Beds:
- 2
- Lot size:
- 0.3 Acres
- Year built:
- 2024
- Baths:
- 2.00
- MLS#:
- 214196
- Subdivision:
- Woodside-reserve
ADDITIONAL INFORMATION
Highpoint Neighborhood Association will manage landscaping maintenance services: Grass Cutting, Edging, Weed Control, Pruning, Agronomic Program, Pine Straw Mulch, Irrigation Diagnostics. *additional information can be provided. Monthly Cost to Homeowner: $288/month. This lot/home package includes an outdoor fireplace on the covered patio with a screened porch!
$699,000
649 Burden Lake Road Aiken, SC 29803
- Type:
- Single Family
- Sq.Ft.:
- 3,248
- Status:
- Active
- Beds:
- 3
- Lot size:
- 0.45 Acres
- Year built:
- 1997
- Baths:
- 3.00
- MLS#:
- 214192
- Subdivision:
- Woodside Plantation
ADDITIONAL INFORMATION
Welcome to Woodside Plantation, Aiken SC's most desirable fully gated community. Woodside is a 2800 acre development with 2 country clubs with optional memberships, three private 18 hole golf courses, a tennis pavilion, pickle ball courts, resort pool, fitness center, restaurants, and miles of recreational walking trails. The 3507 square feet traditional one-story brick residence on almost .5 acres has a split bedroom plan including three en-suite bedrooms. The large primary suite has a pleasant and roomy sitting room area. The main guest bedroom is tucked in across the courtyard in its own guesthouse quarters, the ideal setup for an in-law suite, nanny space, or live-in help. The spacious interior has a bright, open, contemporary floor plan that invites the outside in. French doors offer views of the golf course as well as the sparkling in-ground swimming pool centered in the unique courtyard. The formal living room and Dining room flow seamlessly to the large kitchen, which opens to the breakfast area and the practical family room with the fireplace. The expansive windows throughout the residence showcase views of the mature landscape and pristine golf course. There is a screened-in porch along the back of the house, which is a peaceful place to settle in to read a book, enjoy morning coffee, or enjoy sunset cocktails. The huge bonus room above the oversized 2-car garage has multiple uses: a fourth bedroom, a home gym, an office, a playroom, or a studio. If Square Footage, Schools, or Acreage are important, the buyer(s) to verify. Call agent to schedule. 24 hour notice is appreciated .
- Type:
- Single Family
- Sq.Ft.:
- 2,838
- Status:
- Active
- Beds:
- 3
- Lot size:
- 0.53 Acres
- Year built:
- 2008
- Baths:
- 3.00
- MLS#:
- 213349
- Subdivision:
- Cedar Creek
ADDITIONAL INFORMATION
This meticulously designed and upgraded 2838 sq.ft. (approx.) home (all on one level) offers privacy & seclusion by virtue of its lovely location on a quiet cul-de-sac and the rear of the home overlooks a peaceful mini-park. The attention to detail & the countless upgrades are immediately apparent upon entering the home with its Murano glass Foyer chandelier. Each room is highlighted by soaring architecturally interesting ceilings, extensive moldings and cove or otherwise enhanced lighting. The Living Room features a 13' coffered ceiling, a gas fireplace flanked by two built-ins that offer partial glass shelving allowing the recessed lighting to pass through to each shelf. The beauty of the faux painted Dining Room is emphasized by a 12' tray ceiling, a custom-fit Oriental rug & cove lighting. A well-appointed Kitchen offers a full granite backspash that matches the extensive bartop & work countering & that on the sizable work island. Added enhancement includes an 11' tray ceiling with cove lighting & accent light over the island, pullout spice racks, a large walk-in Pantry, a 5 burner gas stove as well as upgraded appliances and cabinetry. A light, bright Dinette area is perfect for breakfast or other informal dining. The Keeping Room that adjoins the Kitchen / Dinette has an 11' coffered ceiling, & was designed to prevent TV glare. It also has a lovely built-in and sliding glass doors leading to the Screened Porch. All living areas other than the Bedroom & Office (carpeted) are all stained white oak flooring. The Master Suite features a bedroom with a tray ceiling & timer-controlled cove lighting, plantation shutters, a lovely Dressing Area, a large 15 1/2' walk-in closet & a beautifully appointed Master Bath with jetted soaking tub, walk-in tiled shower & dual vanities with a make-up desk. The split floor plan has two Bedrooms with a Jack & Jill Bath (two vanities) & a Study on the other side of the home as well as a faux painted Powder Room. The Office / Study features a full wall built-in & a wall-mounted TV. Overlooking the lovely landscaped rear yard (w/gorgeous water feature / fountain) & 2 acre mini-park beyond is a 27' x 10' Screened Porch with in-ceiling speakers & a 32' x 14' raised Patio - both offering stained stamped concrete flooring. Laundry w/ washer & dryer plus sink & storage leads to a 22 1/2' x 25' two car Garage. New roof in 2024, tankless hot water heater, replaced HVAC, radiant barrier foiling, sound dampened walls to bedrooms, Russound whole house stereo system plus so many more add-ons: PLEASE SEE OWNERS LIST OF ADDITIONAL UPGRADES IN DOCUMENTS SECTION. SEE VIDEO ALSO! --> https://www.youtube.com/watch?v=Mm0iZj2Z_2M
- Type:
- Land
- Sq.Ft.:
- n/a
- Status:
- Active
- Beds:
- n/a
- Lot size:
- 0.6 Acres
- Baths:
- MLS#:
- 206764
- Subdivision:
- Woodside
ADDITIONAL INFORMATION
Wonderful lot to build your dream home. This lot is nicely wooded and offers more than ample space for your custom home plan. This lot is in an area of Woodside where you are not required to join a Country Club, however you can if you desire. In an established area of the community and the lot's gentle slope is well suited for a walk-out basement. Woodside is a gated community offering 15 miles of walking trails, park areas, lakes, community events, 2 country clubs, The Reserve and Woodside Plantation CC. Easy assess to shopping, dining and downtown.

The data relating to real estate for sale on this web site comes in part from the Broker Reciprocity Program of G.A.A.R. - MLS . Real estate listings held by brokerage firms other than Xome are marked with the Broker Reciprocity logo and detailed information about them includes the name of the listing brokers. Copyright 2024 Greater Augusta Association of Realtors MLS. All rights reserved.

The data relating to real estate for sale on this web-site comes in part from the Internet Data Exchange Program of the Aiken Board of Realtors. The Aiken Board of Realtors deems information reliable but not guaranteed. Copyright 2024 Aiken Board of REALTORS. All rights reserved.
Aiken Real Estate
The median home value in Aiken, SC is $293,500. This is higher than the county median home value of $180,800. The national median home value is $338,100. The average price of homes sold in Aiken, SC is $293,500. Approximately 59.95% of Aiken homes are owned, compared to 29.05% rented, while 11% are vacant. Aiken real estate listings include condos, townhomes, and single family homes for sale. Commercial properties are also available. If you see a property you’re interested in, contact a Aiken real estate agent to arrange a tour today!
Aiken, South Carolina has a population of 31,516. Aiken is less family-centric than the surrounding county with 19.07% of the households containing married families with children. The county average for households married with children is 25.73%.
The median household income in Aiken, South Carolina is $58,125. The median household income for the surrounding county is $57,572 compared to the national median of $69,021. The median age of people living in Aiken is 46.6 years.
Aiken Weather
The average high temperature in July is 92.1 degrees, with an average low temperature in January of 34.1 degrees. The average rainfall is approximately 47.7 inches per year, with 0.6 inches of snow per year.
