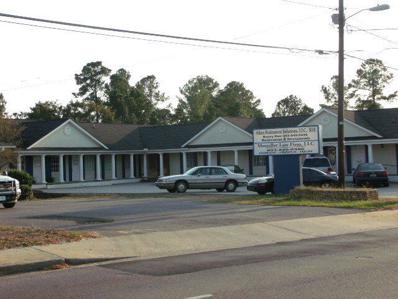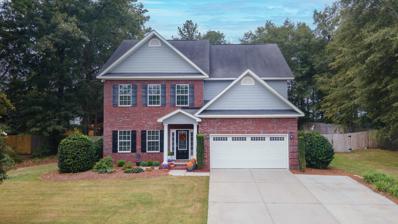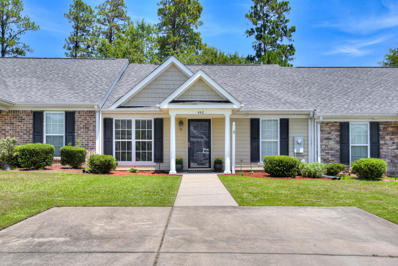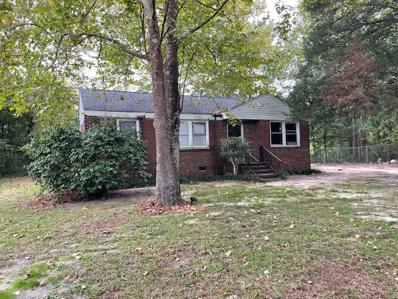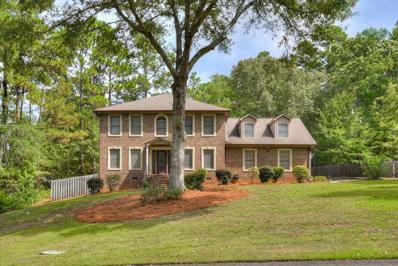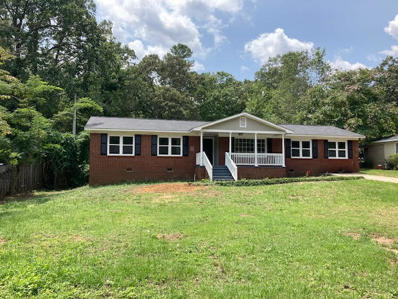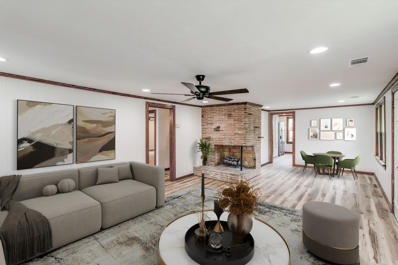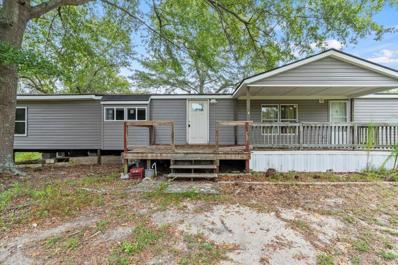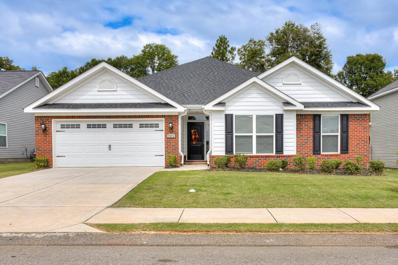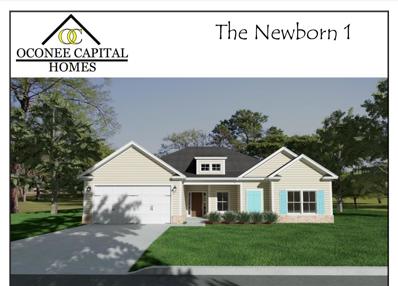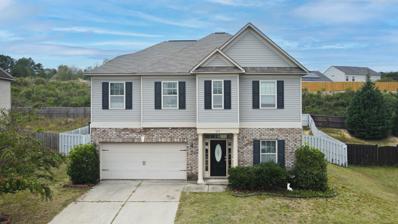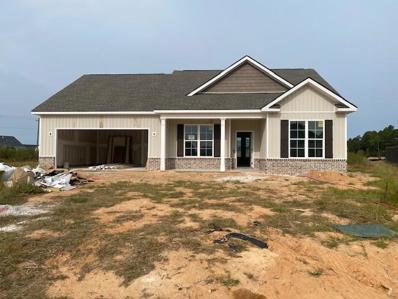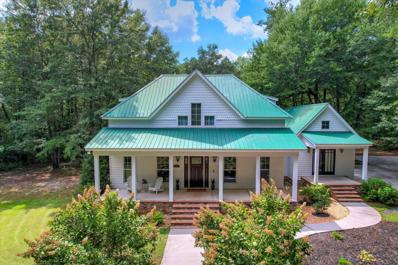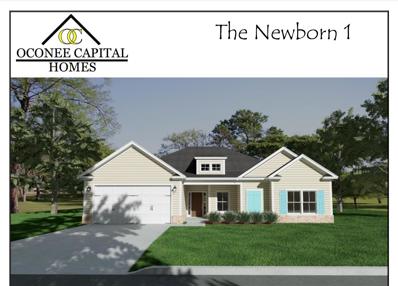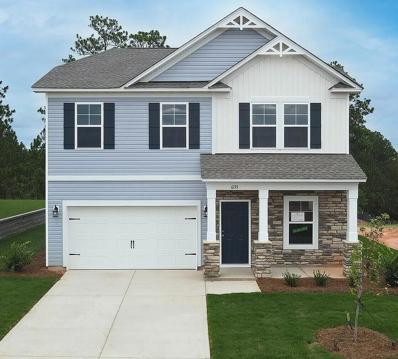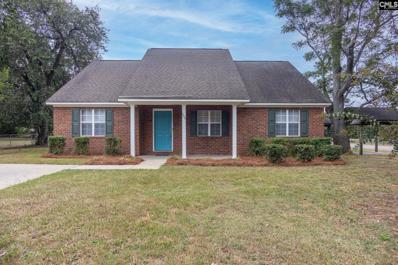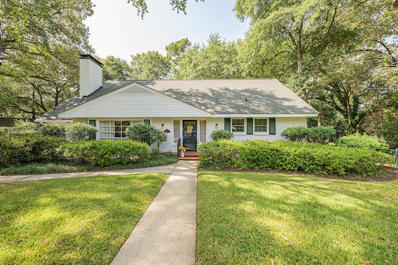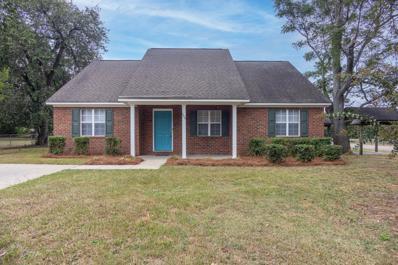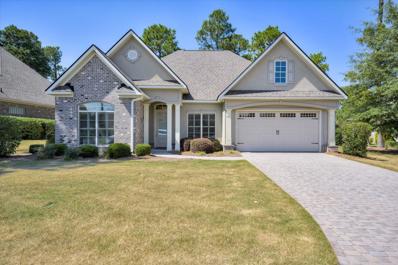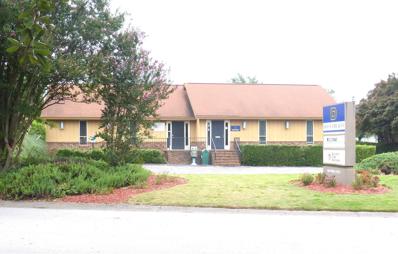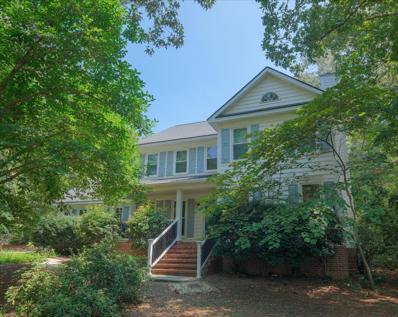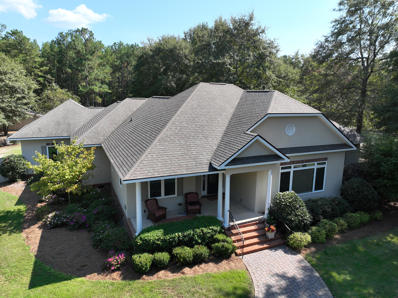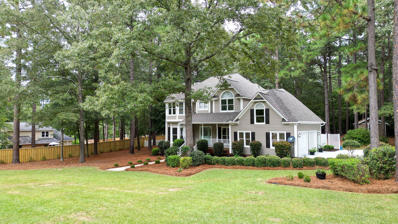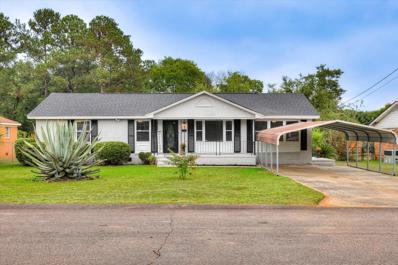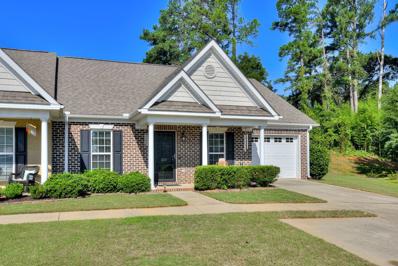Aiken SC Homes for Rent
- Type:
- Office
- Sq.Ft.:
- 750
- Status:
- NEW LISTING
- Beds:
- n/a
- Year built:
- 1984
- Baths:
- 2.00
- MLS#:
- 213965
ADDITIONAL INFORMATION
Small office space for lease. Suite is located on the main floor with 3 offices, 2 restrooms, and waiting area. Power utilities to be paid by tenant, water paid by Landlord. Off-street parking and sign space available at tenant's cost.
- Type:
- Single Family
- Sq.Ft.:
- 3,006
- Status:
- NEW LISTING
- Beds:
- 4
- Lot size:
- 0.5 Acres
- Year built:
- 2011
- Baths:
- 3.00
- MLS#:
- 213959
- Subdivision:
- Gem Lakes
ADDITIONAL INFORMATION
1986 Huron Drive is a charming residence situated in the desirable community of Gem Lakes. This well-maintained home features 4 bedrooms and 3 bathrooms, offering a comfortable living space. The property boasts an open concept living room and kitchen making it easy to entertain guests and enjoy conversation. Fresh paint throughout the home makes it feel brand new. The kitchen also has a brand-new double oven, ready for home cooking. Throughout the 3,006 square foot home you will find plenty of usable space. The exterior of the home includes a patio and half an acre, providing ample space for outdoor activities and entertainment. The 10 x 12 outdoor shed offers space for storage, as well as electrical hookups. The well maintained landscaping gives you the oasis feel that every backyard needs. Conveniently located near everything Aiken has to offer. This home being midtown offers easy access to essential services and recreational opportunities. The neighborhood is known for its holiday get togethers, enhancing the overall living experience. This property represents an excellent opportunity for those seeking a blend of comfort, style, and convenience in Aiken.
- Type:
- Townhouse
- Sq.Ft.:
- 1,176
- Status:
- NEW LISTING
- Beds:
- 2
- Lot size:
- 0.07 Acres
- Year built:
- 2013
- Baths:
- 2.00
- MLS#:
- 213951
- Subdivision:
- Trolley Run Wheaton Townhouses
ADDITIONAL INFORMATION
This charming home will make a great Home, Rental or AirBnb! MOVE IN READY! Located at 442 Strutter Trl Aiken SC on a quiet cul de sac. Well cared for 2 bd, 2 ba townhome with beautiful brand new upgraded luxury vinyl plank flooring, new paint throughout. Livingroom with vaulted ceiling opens to dining room. Kitchen offers stainless steel appliances, pantry and breakfast nook and includes refrigerator. Spacious Master Suite with Master Bathroom with garden tub and large walk-in closet. Bedroom 2 includes fan and walk-in closet. Laundry room with shelving, washer/dryer and attic access. Fenced backyard fully landscaped with a stone patio, flowerbeds and artificial grass for ease of care, offering a private place to relax with your morning coffee and it backs up to a greenbelt. HOA maintains front landscaping. Conveniently located near USC-Aiken, Aiken Hospital, doctors offices and within minutes to shopping, dining and downtown Aiken, SC Seller offering 1 year Home Warranty.
$139,000
38 Hillsboro Street Aiken, SC 29801
- Type:
- Single Family
- Sq.Ft.:
- 1,508
- Status:
- NEW LISTING
- Beds:
- 4
- Lot size:
- 0.43 Acres
- Year built:
- 1959
- Baths:
- 2.00
- MLS#:
- 213950
ADDITIONAL INFORMATION
Adorable brick home consisting of appx. 1500 sq. ft. sitting on appx. 1/2 acre of a completely fenced in yard. This would be ideal for a starter home. This home has an addition from the original back door to another section that consist of 1 bedroom, 1 bath that could be finished and possibly rented out as it has its own back door. This home has 2 attics. One in the older section and one in the addition area. This home does need some TLC, mainly painting, new flooring and patching holes in drywall. There is no HVAC but 2 window units will convey. This home is being sold strictly AS-IS.
- Type:
- Single Family
- Sq.Ft.:
- 2,940
- Status:
- NEW LISTING
- Beds:
- 4
- Lot size:
- 0.71 Acres
- Year built:
- 1989
- Baths:
- 3.00
- MLS#:
- 213946
- Subdivision:
- Houndslake North
ADDITIONAL INFORMATION
Charming and well-preserved traditional residence situated in the sought-after North Houndslake neighborhood. This impressive brick home features elegant hardwood flooring, a masonry fireplace, and a classic monochromatic color scheme, complemented by a thoughtfully designed layout. The main level includes a bedroom with full bathroom, while the second floor houses the primary suite and additional guest rooms, accessible via a main staircase and a secondary staircase from the kitchen, also leading to a generous bonus room ideal for entertainment or recreation. The exterior boasts a spacious 3/4 acre yard with a recently renovated, low-profile Trex deck, perfect for grilling and outdoor leisure activities. This exceptional southside location is conveniently close to all that Aiken has to offer, with a new HVAC system installed in 2023 and no HOA.
$239,000
21 Converse Drive Aiken, SC 29803
- Type:
- Single Family
- Sq.Ft.:
- 1,838
- Status:
- NEW LISTING
- Beds:
- 4
- Lot size:
- 0.42 Acres
- Year built:
- 1973
- Baths:
- 3.00
- MLS#:
- 212696
- Subdivision:
- College Acres
ADDITIONAL INFORMATION
BACK ON THE MARKET! PRICE IMPROVEMENT! This classic brick ranch in popular and convenient College Acres has been totally updated and renovated for today's growing family! On almost 1/2 acre with a large backyard for kids and pets, the split 4 bedroom plan offers an expansive primary bedroom and ensuite bath, and three additional bedrooms, one with its own bathroom!! Of course there's also full hall bath to serve bedrooms and guests! The open concept living/dining area includes a den with new sliders to the patio. The kitchen is the heart of the home, enhanced by all brand new stainless steel appliances. Fresh paint and LVT flooring are throughout the home and the HVAC and water heater are all brand new. The crowning touch - a brand new roof! Nothing to do but move in with your family! Welcome Home! SELLER OFFERING HOME WARRANTY!
- Type:
- Single Family
- Sq.Ft.:
- 1,200
- Status:
- NEW LISTING
- Beds:
- 2
- Lot size:
- 0.29 Acres
- Year built:
- 1967
- Baths:
- 2.00
- MLS#:
- 212335
ADDITIONAL INFORMATION
Charming Renovated Home on a Massive Corner Lot! Welcome to your dream home! Nestled in a lovely, mature neighborhood, this beautifully renovated 2-bedroom, 2-bathroom home is situated on a massive corner lot and exudes both elegance and comfort. Its charming circular driveway, complemented by a separate side driveway leading to a rear-facing attached garage, ensures convenience and ample parking space, a rare find in such a desirable location. Step inside to explore modern luxury seamlessly blended with classic charm. The entire home has been freshly painted, featuring brand-new LVP flooring and a brand-new HVAC system that guarantees year-round comfort. The heart of the living room boasts a timeless centerpiece brick fireplace, beautifully paired with classic wood paneling, creating a warm and inviting atmosphere. New ceiling fans and windows enhance the home's energy efficiency and overall comfort, allowing you to enjoy peace of mind. The fully renovated kitchen beckons to culinary enthusiasts, boasting state-of-the-art appliances that make both everyday cooking and entertaining a delight. Each bathroom has been tastefully updated with modern finishes, ensuring a luxurious and comfortable living experience. Outside, the large, fenced-in backyard is a verdant oasis adorned with fruit and nut trees, perfect for quiet relaxation, family fun, or entertaining guests. The side porch entrance adds an inviting touch, ideal for enjoying your morning coffee or evening sunsets while soaking in the serene surroundings. Location is everything! This gem is located in a highly desirable area with close proximity to downtown, offering a vibrant mix of dining, shopping, and entertainment options. For outdoor lovers, it's within walking distance of Aiken's Perry Park, which features sports fields, a play area, and a gazebo, providing endless recreation opportunities. Best of all, enjoy the freedom of living with no HOA restrictions, giving you the ability to make this home truly your own. Experience the perfect blend of modern luxury and classic charm in this unbeatable location. Don't miss out on this charming, fully renovated home. The seller is a licensed real estate.
$235,000
197 Desoto Drive Aiken, SC 29803
- Type:
- Manufactured Home
- Sq.Ft.:
- 2,280
- Status:
- NEW LISTING
- Beds:
- 3
- Lot size:
- 6.6 Acres
- Year built:
- 2007
- Baths:
- 3.00
- MLS#:
- 534140
ADDITIONAL INFORMATION
Looking for a potential off-grid home conveniently located near the Savannah River Site and sitting on 6.6 ACRES? Search no further! This pre-existing doublewide offers 3 Bedrooms and 3 full bathrooms. As you enter through the front door, you are greeted by a spacious family room which opens to the Den with wood stove and the main kitchen. The primary suite features: an office/study, built-in dressers and a cedar lined closet. Primary suite has double sinks, tile floors and updated walk-in shower. The second bedroom with walk-in closet has interior access to the middle bathroom and the utility room. Go through the connecting interior door to the other section that features an efficiency arrangement with a third bedroom, full bathroom and secondary kitchen. There is a separate exterior entrance to the efficiency making this suitable for house-hacking! Outside, there is a large back deck and fire pit. There is a second structure that can serve as a detached garage/workshop with a storage space above it. This remarkable property has lots of potential! Many upgrades have been completed including: new siding on home, new windows, solar panels, a well, and a large portion of the lot has been cleared. The sky is the limit with this property. Schedule your private tours now!!
$349,900
7215 Hanford Drive Aiken, SC 29803
- Type:
- Single Family
- Sq.Ft.:
- 2,180
- Status:
- NEW LISTING
- Beds:
- 4
- Lot size:
- 0.19 Acres
- Year built:
- 2022
- Baths:
- 2.00
- MLS#:
- 534130
ADDITIONAL INFORMATION
Are you seeking the perfect home with a blend of luxury and comfort, nestled in a vibrant community, one that is more than just a neighborhood-it's a lifestyle that want break the Bank? Look no further- This home exudes character and elegance which sets it apart and draws you in at first glance with meticulous attention to detail with additional brick to the front facade and architectural shingles. The foyer immediately sets the stage with beautiful Evacore click flooring, a flooring that not only looks like hardwood but is easier to maintain, water resistant and less scratch resistant, flowing seamlessly throughout the entire house creating a cohesive masterpiece. Picture yourself entertaining friends and family in the spacious great room that opens up to a stylish kitchen and dining area that is a perfect space to create lasting memories. Imagine cozy evenings by the fireplace, laughter filled meals in the open kitchen and heart warming conversations. Embrace elegance in the well appointed kitchen that will elevate your culinary experience. From the spacious quartz countertops to the large island that's perfect for gathering with loved ones, every detail is designed for both style and functionality. Stainless steel appliances, including a side by side refrigerator complement the sleek cabinetry perfectly. Don't settle for less when you can have more such as full tile backsplash, custom wood shelving in pantry, upgraded sink and faucet. Extra outlets have been installed for your convenience and creativity. Imagine the joy of hosting family dinners in the dining area that is flooded with natural light where conversations flow as freely as the sunlight. To elevate this home even further, there is a power pantry that is a game changer for most homeowners, one key component of a power pantry is that it is plumbed for a second refrigerator and has custom wooden shelves so you can transform this space into a hub of efficiency and productivity. Imagine walking into your primary bedroom after a long day, feeling instantly at peace and surrounded by a sense of calm. Your bedroom should be more than just a place to sleep; it should be a sanctuary where you can relax, unwind, and truly escape from the stresses of daily life. This bedroom retreat will not only meet your practical needs but your future well being. This stunning home features a large walk in closet in the primary with custom wood shelving that showcases your wardrobe perfectly. Step into luxury with the en suite bathroom that exudes spa like serenity. Dual vanities, quartz countertops, upgraded faucets and a large fully tiled shower await. It also features a make up vanity, separate linen and water closet for added convenience and luxury. The LG front load washer and GAS dryer with bases (only 2 years old) will convey with home. There are three other inviting bedrooms, each offering ample space and comfort. Transform one of the 3 spaces into your own personal oasis-whether it's a home office, craft room, the options are endless with all the built in wood shelving. These versatile spaces are waiting for your personal touch. A secondary bathroom with dual vanities and the same gorgeous quartz counter tops complete this stunning home. For some outdoor living, your backyard retreat awaits, imagine sipping your morning coffee on the serene screen porch, surrounded by lush landscaping and the privacy of a fenced yard with a peaceful backdrop of green space just beyond your property. This community offers the perfect blend of convenience and serenity. Imagine starting your day with a stroll on the neighborhood sidewalks under the warm glow of street lights, knowing you're surrounded by the tranquility of being outside the city limits. Relax and unwind in the inviting resort style pool. Whether you're looking for a cozy place to call home or a vibrant hub for socializing it's all here at Summerton Village!
- Type:
- Single Family
- Sq.Ft.:
- 1,809
- Status:
- NEW LISTING
- Beds:
- 3
- Lot size:
- 0.28 Acres
- Year built:
- 2024
- Baths:
- 2.00
- MLS#:
- 534111
ADDITIONAL INFORMATION
New Construction home ''The Newborn I'' plan constructed by locally and operated Oconee Capital Home Builders. This gorgeous one-story home offers 3 bedrooms and 2 full bathrooms with an open floor plan providing ample living space. The great room has an electric fireplace and flows to the kitchen and formal dining area. The kitchen boasts granite countertops, tile backsplash, and stainless steel appliances. The owner's ensuite includes a double vanity, walk-in closet, and tiled walk-in shower. Enjoy your backyard under the spacious covered patio! The Sanctuary offers sidewalks, a large community garden, neighborhood walking trail, and streetlights. Minutes from Downtown Aiken, Bruce's Field, Hitchcock Woods, Equestrian Eventing Venues, Shopping, and Fine Dining! Please note, *OPTIONS IN HOME ARE SUBJECT TO CHANGE ANYTIME PRIOR TO COMPLETION. BUYER & BUYER AGENTS TO VERIFY SCHOOL ZONES AND SQUARE FOOTAGE. PHOTOS ARE FOR REFERENCE ONLY! FINISHES, COLORS, FEATURES SUBJECT TO CHANGE AT ANY TIME*
$320,000
649 Telegraph Drive Aiken, SC 29801
- Type:
- Single Family
- Sq.Ft.:
- 2,469
- Status:
- NEW LISTING
- Beds:
- 4
- Lot size:
- 0.22 Acres
- Year built:
- 2017
- Baths:
- 3.00
- MLS#:
- 534109
ADDITIONAL INFORMATION
Motivated seller! Welcome to 649 Telegraph Dr in Trolley Run Station, a beautifully upgraded 4-bedroom, 3-bathroom home with a spacious office. Originally built in 2014 as Great Southern Homes' model home, this Certified GreenSmart property is packed with energy-saving features, including R-50 attic insulation, thermal envelope air sealing, water-conserving fixtures, a tankless water heater, high-performance Low-E windows, and a 40-year roof. Plus, enjoy modern touches like a smartphone docking station with speakers and amplifier. This home comes with a gazebo, 12x12 storage shed, patio table and chairs, dining room table, and washer and dryer—all included. Don't miss out on this energy-efficient gem!
$314,900
3187 Greymoor Circle Aiken, SC 29801
- Type:
- Single Family
- Sq.Ft.:
- 1,654
- Status:
- NEW LISTING
- Beds:
- 3
- Lot size:
- 0.58 Acres
- Year built:
- 2024
- Baths:
- 2.00
- MLS#:
- 213938
- Subdivision:
- Trolley Run Greymoor Station
ADDITIONAL INFORMATION
New Construction- The Lily Plan 3 Bedroom 2 Bath, Open Floor Plan, granite kitchen with island, large pantry, owners suite with double sinks, garden tub and separate shower, large 2 car garage. Blinds, covered back porch and privacy fenced area. Builder pays $2500 cc for buyer. Qualifies for 100% USDA financing.
- Type:
- Single Family
- Sq.Ft.:
- 2,653
- Status:
- NEW LISTING
- Beds:
- 4
- Lot size:
- 7.36 Acres
- Year built:
- 2004
- Baths:
- 4.00
- MLS#:
- 213935
- Subdivision:
- Cedar Meadows
ADDITIONAL INFORMATION
Welcome to this exquisite Southern Living Cottage, a timeless gem nestled in the tranquil expanse of Cedar Meadows Equestrian Community. Spanning 7.3 acres of serene privacy, this cherished property encompasses 2,653 square feet of refined living space, featuring three bedrooms and two and a half bathrooms in the main residence, complemented by a charming guest suite with an additional bedroom and bathroom. Upon entering, you are greeted by an open-concept living area, elegantly appointed with bamboo hardwood floors that flow seamlessly throughout. The cozy living room, enhanced by a gas-burning fireplace, offers a perfect retreat for cooler evenings. Adjacent to the living area is a formal dining space and a gourmet kitchen, which boasts solid maple cabinetry, Corian countertops, and top-tier appliances, including a Sub-Zero refrigerator, two newer Fisher & Paykel dishwashers, a newer Dacor gas cooktop, and a brand-new KitchenAid microwave and wall oven —all of which remain —. A walk-in laundry room, complete with a new sink and ample storage, adds convenience to the home. The primary bedroom, conveniently located on the main level, features hardwood floors, vaulted ceilings, and private access to a rocking-chair front porch. French doors open to an en suite bathroom with dual closets, separate vanities, a water closet, a walk-in shower, and a soaking tub. Upstairs, a versatile nook awaits, ideal for reading or an office, leading to two generously-sized bedrooms connected by a Jack-and-Jill bathroom with separate vanities and substantial closet space. From the kitchen, step out onto the screened-in porch, where a wood-burning fireplace enhances the outdoor ambiance. This area provides access to the guest suite, offering dual entry points perfect for visitors or live-in family members. The guest suite offers new carpet, a spacious upstairs bedroom, a downstairs living area with a wet bar, mini fridge, and microwave—all of which remain—alongside a full-sized bathroom with a brand-new vanity and lighting, and a walk-in closet. Additional enhancements and features include a refreshing creek at the rear of the property, newer irrigation installed by Cold Creek Nursery, updated landscaping, a newly screened porch, and four HVAC systems (two installed in 2020 and 2021), Anderson Windows. The property also features a four-bay covered carport with the potential for power and water connections. Living in Aiken offers a unique blend of Southern charm, equestrian elegance, and a welcoming community. Embrace a lifestyle of refined tranquility in this idyllic setting.
- Type:
- Single Family
- Sq.Ft.:
- 1,809
- Status:
- NEW LISTING
- Beds:
- 3
- Lot size:
- 0.28 Acres
- Year built:
- 2024
- Baths:
- 2.00
- MLS#:
- 213929
- Subdivision:
- The Sanctuary
ADDITIONAL INFORMATION
New Construction home ''The Newborn I'' plan constructed by locally and operated Oconee Capital Home Builders. This gorgeous one-story home offers 3 bedrooms and 2 full bathrooms with an open floor plan providing ample living space. The great room has an electric fireplace and flows to the kitchen and formal dining area. The kitchen boasts granite countertops, tile backsplash, and stainless steel appliances. The owner's ensuite includes a double vanity, walk-in closet, and tiled walk-in shower. Enjoy your backyard under the spacious covered patio! The Sanctuary offers sidewalks, a large community garden, neighborhood walking trail, and streetlights. Minutes from Downtown Aiken, Bruce's Field, Hitchcock Woods, Equestrian Eventing Venues, Shopping, and Fine Dining! Please note, *OPTIONS IN HOME ARE SUBJECT TO CHANGE ANYTIME PRIOR TO COMPLETION. BUYER & BUYER AGENTS TO VERIFY SCHOOL ZONES AND SQUARE FOOTAGE. PHOTOS ARE FOR REFERENCE ONLY! FINISHES, COLORS, FEATURES SUBJECT TO CHANGE AT ANY TIME*
- Type:
- Single Family
- Sq.Ft.:
- 2,225
- Status:
- Active
- Beds:
- 5
- Lot size:
- 0.18 Acres
- Year built:
- 2022
- Baths:
- 8.00
- MLS#:
- 213926
- Subdivision:
- Trolley Run Providence Station
ADDITIONAL INFORMATION
This spacious 5-bedroom, 3-bathroom home features an open-concept kitchen with a large center island, perfect for entertaining. The main level boasts beautiful plank flooring and 9-foot ceilings, creating an airy and inviting atmosphere. The kitchen flows seamlessly into a spacious living room and a separate dining room, ideal for family gatherings. A versatile loft area upstairs can serve as a second family room or play area. The main level also includes a convenient guest bedroom and full bath and shower. Located within walking distance of the community pool, this home offers both comfort and convenience. The home qualifies for 100% Financing.
$199,000
606 Carver Terrace Aiken, SC 29801
- Type:
- Single Family
- Sq.Ft.:
- 1,388
- Status:
- Active
- Beds:
- 3
- Lot size:
- 0.23 Acres
- Year built:
- 2003
- Baths:
- 2.00
- MLS#:
- 593373
ADDITIONAL INFORMATION
Heritage Pointe - newly developed affordable housing community. Available to Low-to-Moderate Income Families. Enjoy a nice open floor plan with split Spacious living, high ceilings, open kitchen and breakfast area, this home has been completely renovated to include a new HVAC, new hot water heater, new interior paint, new LVP flooring throughout, brand new appliances to include a side-by-side refrigerator, and new hardware and fixtures. French doors that open to a covered back patio. This property is conveniently located to downtown eateries and shopping, as well as a short commute to I-20.
- Type:
- Single Family
- Sq.Ft.:
- 2,479
- Status:
- Active
- Beds:
- 4
- Lot size:
- 0.5 Acres
- Year built:
- 1961
- Baths:
- 2.00
- MLS#:
- 213924
ADDITIONAL INFORMATION
Limerick Cottage. LOCATION! LOCATION! LOCATION! This 4 Bedroom, 2 Bath, brick, 2 story residence, with attached garage, sits on a large .5 acre, landscaped lot with mature shade trees and beautiful plantings. The generous sized lot has room to expand the footprint of the residence if so desired. Primary bedroom is on the first level; there is a formal dining room, living room with large picture window and kitchen that opens to a cozy family room with convenient access to the backyard The large fenced garden offers loads of outdoor living space -room for pets to room safely, children to play and parties to enjoy The paved semi-circular driveway provides lots of off street parking including room for guests and horse trailers. This property is in close proximity to the Historic District, equestrian properties, downtown Aiken, and within 10 minutes of schools, shopping, and services. The sought after, Ray Walker neighborhood, is tucked between the clay roads of Grace Avenue and iconic live oaks of South Boundary Avenue. Start the day with a gentle stroll to La Parisienne French Bakery for memorable coffee and authentic French breakfast pastries, or close the day sipping signature cocktails and enjoying dinner at the celebrated Willcox Hotel, frequently referred to as ''the living room of Aiken.'' Don't let the opportunity to buy a centrally located downtown Aiken home, on a lightly travelled, quiet side street, slip away. This wonderful home was a sanctuary for its owner and now waits for the next owner to make it their own. This solid home shall be sold AS-IS. If Square Footage, Schools, or Acreage are important, the buyer(s) to verify. Call agent to make arrangements to see this property.
- Type:
- Single Family
- Sq.Ft.:
- 1,388
- Status:
- Active
- Beds:
- 3
- Lot size:
- 0.23 Acres
- Year built:
- 2003
- Baths:
- 2.00
- MLS#:
- 213923
ADDITIONAL INFORMATION
Heritage Pointe - newly developed affordable housing community. Available to Low-to-Moderate Income Families. Enjoy a nice open floor plan with split Spacious living, high ceilings, open kitchen and breakfast area, this home has been renovated to include a new HVAC, new hot water heater, new interior paint, new LVP flooring throughout, brand new appliances to include a side-by-side refrigerator, and new hardware and fixtures. French doors that open to a covered back patio. This property is conveniently located to downtown eateries and shopping, as well as a short commute to I-20.
- Type:
- Single Family
- Sq.Ft.:
- 2,846
- Status:
- Active
- Beds:
- 3
- Lot size:
- 0.26 Acres
- Year built:
- 2017
- Baths:
- 3.00
- MLS#:
- 213920
- Subdivision:
- Woodside-reserve
ADDITIONAL INFORMATION
Quiet tranquil home best describes this well thought out home. Located in the highly sought after Enclave in The Reserve. Home sits at the end of a lagoon in the middle of the neighborhood. Spacious covered porch overlooks this peaceful view. Wonderful floor plan with primary and guest suite on main floor. Upstairs you will find office/bonus, full bath and large guest room. Large closet and plenty of walk-in attic storage. Quiet neutral scheme throughtout the home, with high-end fixtures and appliances. Home was built in 2017 as second home and has only been lived in 180 days over the last 7 years. Ready for you to customize to your tastes. Don't miss this wonderful home. In addition to the HOA fee, there is a $416/mo fee for outside water and lawn care.
- Type:
- Office
- Sq.Ft.:
- 1,250
- Status:
- Active
- Beds:
- n/a
- Year built:
- 1984
- Baths:
- 2.00
- MLS#:
- 213915
ADDITIONAL INFORMATION
AVAILABLE JAN. 1, 2025. Ideally located in the center Aiken Southside Retail and Business Corridor. Close to Wal*Mart, Kroger, Hitchcock Plaza, and professional offices. Suite A has a large reception area three large offices, work area, kitchenette, 2 bathrooms. High VPD count and excellent visibility. Lease term negotiable. Suite A is approximately 1250 sf for $1750/ mo. gross lease. There is an additional 600+- sf available with three large offices, kitchenette and bathroom available.
- Type:
- Single Family
- Sq.Ft.:
- 2,607
- Status:
- Active
- Beds:
- 4
- Lot size:
- 0.75 Acres
- Year built:
- 1992
- Baths:
- 3.00
- MLS#:
- 213906
- Subdivision:
- Exeter
ADDITIONAL INFORMATION
Welcome to your new home in a friendly, established neighborhood on Aiken's south side! This charming house has everything you need for easy living and entertaining. Enjoy peace of mind with an updated and well-kept home, easy to maintain yard, security system, and easy access to all things Aiken. The fenced yard offers security and privacy, a sparkling saltwater pool, and a spacious workshop that is roughed in with electricity and plumbing ready for you to make it yours. Don't miss the sun room and large deck ready for friends and family to enjoy! Inside, you'll find new carpet in the bedrooms, fresh/updated paint, as well as an updated kitchen and bathrooms. The windows have been replaced and come with a transferable warranty. This home also has no HOA and no city taxes! Come see it for yourself and imagine the possibilities!
- Type:
- Single Family
- Sq.Ft.:
- 2,386
- Status:
- Active
- Beds:
- 3
- Lot size:
- 3.33 Acres
- Year built:
- 2017
- Baths:
- 2.00
- MLS#:
- 213901
- Subdivision:
- Bridle Creek
ADDITIONAL INFORMATION
A must see seven year old custom built home by Designer Builders with fabulous views from every window. Property is located in a prime area of Bridle Creek Equestrian on a private dead end street, a perfect 3.33 acres entirely fenced. This home offers an open bright floor plan, 2386 sq ft of heated/cooled space with an additional 10x15 Florida Room. Exterior is lathe stucco w/ brick trim, Large rocking chair front porch. Great Room has 10' Shiplap Ceiling, columns, oak hardwood floors, raised hearth with a 42''gas fireplace, built in cabinets and 4 ceiling mounted stereo speakers. Dining room with 10' ceiling, oak hardwood floors, French doors open to the 12x18 paver stone patio. Kitchen includes all Stainless Steel appliances, oak hardwood flooring and a Corian double sink & large pantry. This split bedroom plan offers 3 bedrooms, 2 baths, Primary bedroom with 7x12 walk-in closet, primary bath features a large walk-in shower w/tile to ceilings & soaker tub. Utility/Mud Room, with tons of storage, LVT Flooring, and an additional 6x10 storage room. Two-car attached garage with rear door to back yard. Casement windows, 5 Ceiling fans, Quartz Counters throughout, High-end light fixtures, AT&T Fiber Optic Internet, Tankless on Demand propane Water Heater, Whole house propane Generator, 50/gallons per minute 5hp well, 28x20 Tack Room with workshop w/sink & electricity, 4-12 x 12 stalls with fans, wash stall with hot/cold water & irrigation system in all grassed areas. This beautiful like new home is very near the Bridle Creek Clubhouse with workout room and kitchen and meeting space, dressage arena with mirrors and jump arena, & miles of trails. Furniture is negotiable.
- Type:
- Single Family
- Sq.Ft.:
- 2,974
- Status:
- Active
- Beds:
- 4
- Lot size:
- 0.75 Acres
- Year built:
- 1992
- Baths:
- 3.00
- MLS#:
- 213899
- Subdivision:
- The Vale
ADDITIONAL INFORMATION
Stately, classic Victorian home in The Vale. Wonderfully updated and MOVE IN READY. Perfectly placed on just less than an acre. A rocking chair front porch welcome you. A 2-story foyer leads into this refreshing, cheerful home. There's a spacious great room with fireplace and French doors leading to screened porch, formal dining room and office/den. The expansive kitchen includes snack bar, solid surface counter tops, custom finished cabinets, stainless appliances, pantry, home management desk, a roomy breakfast area, and French doors to back deck. A butler's pantry connects the dining room and kitchen. Separate laundry room with new sink, and cabinets. The front stairway leads you to the roomy primary bedroom with bath, and three additional bedrooms and a full bathroom. The back stairway is a private staircase to a large separate bonus room. Two-car garage with separate outside door. Long driveway allows for room to park RV or extra vehicle. The deep semi-wooded plot provides privacy. What's new 2024: Beautiful new and refinished hardwood floors, roof and gutter system, entire driveway, painted garage with resurfaced floor, interior painting, redone screen porch floor and deck, re-caulked all windows, gutter on back shed. NEW 2023: New 80 gal hot water heater. New 2022: Carpet throughout, 2021: New HVAC and duct system. BE SURE VIEW THE PHOTOS AND TOUR OF HOME.
- Type:
- Single Family
- Sq.Ft.:
- 1,400
- Status:
- Active
- Beds:
- 3
- Lot size:
- 0.31 Acres
- Year built:
- 1969
- Baths:
- 2.00
- MLS#:
- 213898
- Subdivision:
- Aiken Downtown
ADDITIONAL INFORMATION
Newly renovated brick ranch close to downtown Aiken, situated on a quiet street. This bright 3-bed, 1.5-bath home features fresh paint, new stainless steel appliances, and a new roof. Recently updated throughout with luxury vinyl plank floors. Enjoy a seperate dining room, bonus room, and separate laundry. Large yard with shed included. Don't miss this turn-key property combining modern updates with classic charm in a prime location.
$279,000
277 Harvester Drive Aiken, SC 29801
- Type:
- Townhouse
- Sq.Ft.:
- 1,350
- Status:
- Active
- Beds:
- 2
- Lot size:
- 0.1 Acres
- Year built:
- 2016
- Baths:
- 2.00
- MLS#:
- 213896
- Subdivision:
- Whatley Place Townhouses
ADDITIONAL INFORMATION
Beautiful, well maintained, END UNIT townhome with GARAGE. This Madison floor plan features a brick front and covered back patio with ceiling fan. In the open concept family room, you will find a stone fireplace in the corner to enjoy. The kitchen features custom cabinetry, tile backsplash, under cabinet lighting, and a raised bar overlooking the family room. The large primary bedroom includes upgraded cabinets/drawers and shelving in the closet. You will also appreciate the beautiful hardwood floors throughout a large portion of the home. In Whatley Place, the developer has strived to create a neighborhood with low maintenance living and plenty of open space to enjoy. The two phases of Whatley Place have approximately 7 acres of common area, which include a 1/4 mile concrete walking trail in a wooded area with park benches. Another amenity the community offers is a covered pavilion with picnic tables and barbecue grills. This common area is great for family gatherings and is available for use by residents. Excellent location near I-20 and convenient to Augusta, Aiken, and Columbia. Restaurants, shopping and medical facilities are all within a 2-3 minute drive. All information to be verified by buyer/buyer's agent if important.

The data relating to real estate for sale on this web-site comes in part from the Internet Data Exchange Program of the Aiken Board of Realtors. The Aiken Board of Realtors deems information reliable but not guaranteed. Copyright 2024 Aiken Board of REALTORS. All rights reserved.

The data relating to real estate for sale on this web site comes in part from the Broker Reciprocity Program of G.A.A.R. - MLS . Real estate listings held by brokerage firms other than Xome are marked with the Broker Reciprocity logo and detailed information about them includes the name of the listing brokers. Copyright 2024 Greater Augusta Association of Realtors MLS. All rights reserved.
Andrea D. Conner, License 102111, Xome Inc., License 19633, [email protected], 844-400-XOME (9663), 751 Highway 121 Bypass, Suite 100, Lewisville, Texas 75067

The information being provided is for the consumer's personal, non-commercial use and may not be used for any purpose other than to identify prospective properties consumer may be interested in purchasing. Any information relating to real estate for sale referenced on this web site comes from the Internet Data Exchange (IDX) program of the Consolidated MLS®. This web site may reference real estate listing(s) held by a brokerage firm other than the broker and/or agent who owns this web site. The accuracy of all information, regardless of source, including but not limited to square footages and lot sizes, is deemed reliable but not guaranteed and should be personally verified through personal inspection by and/or with the appropriate professionals. Copyright © 2024, Consolidated MLS®.
Aiken Real Estate
The median home value in Aiken, SC is $291,006. This is higher than the county median home value of $118,700. The national median home value is $219,700. The average price of homes sold in Aiken, SC is $291,006. Approximately 58.38% of Aiken homes are owned, compared to 30.56% rented, while 11.06% are vacant. Aiken real estate listings include condos, townhomes, and single family homes for sale. Commercial properties are also available. If you see a property you’re interested in, contact a Aiken real estate agent to arrange a tour today!
Aiken, South Carolina has a population of 30,277. Aiken is less family-centric than the surrounding county with 18.48% of the households containing married families with children. The county average for households married with children is 25.81%.
The median household income in Aiken, South Carolina is $53,433. The median household income for the surrounding county is $47,713 compared to the national median of $57,652. The median age of people living in Aiken is 46.7 years.
Aiken Weather
The average high temperature in July is 92.3 degrees, with an average low temperature in January of 32.7 degrees. The average rainfall is approximately 46.6 inches per year, with 0.5 inches of snow per year.
