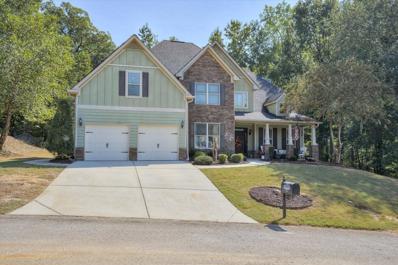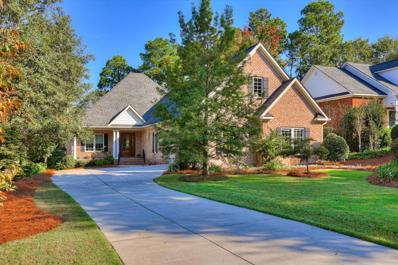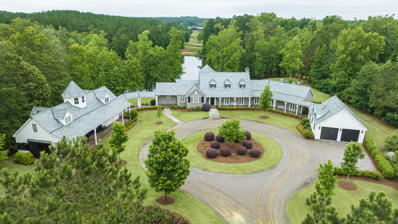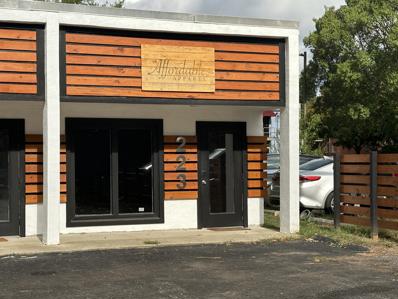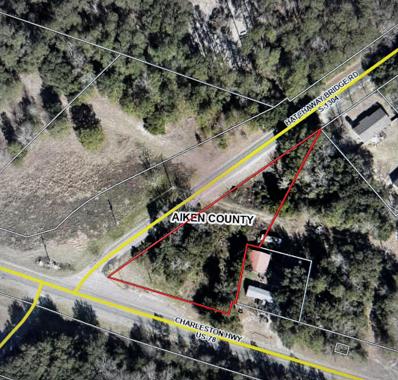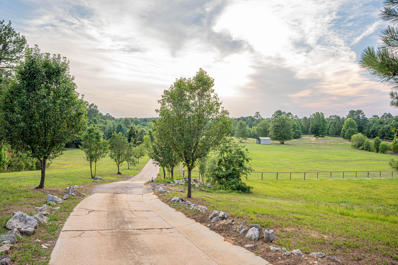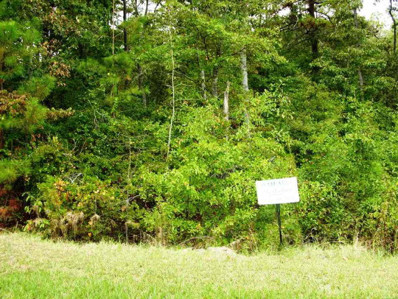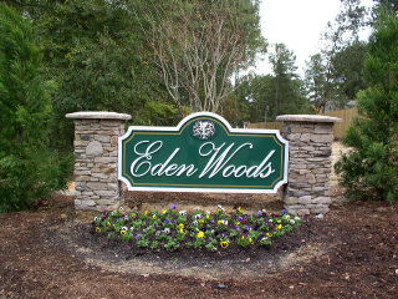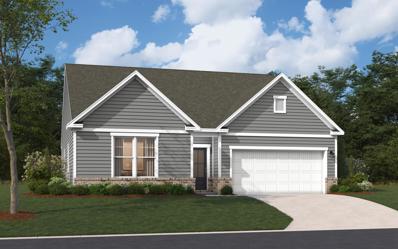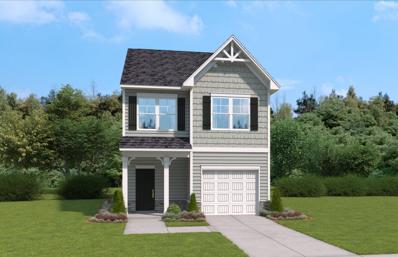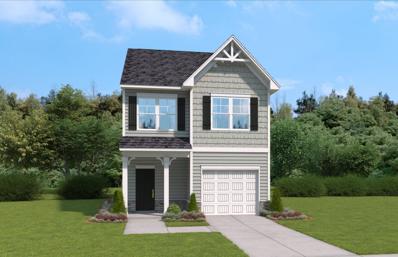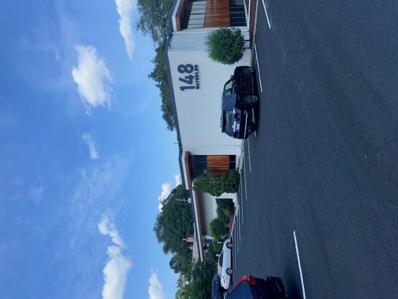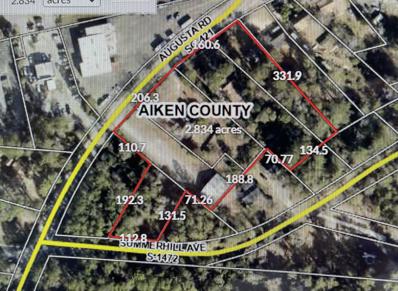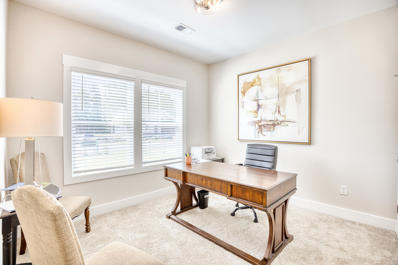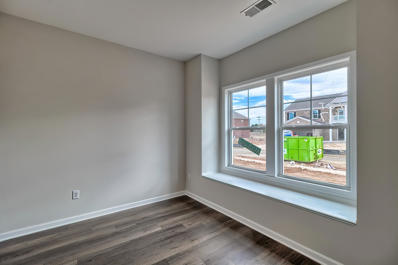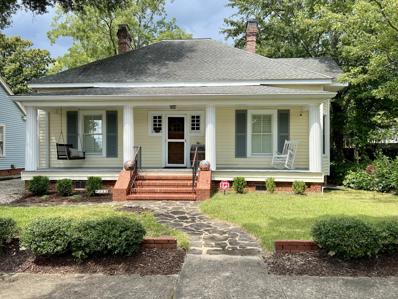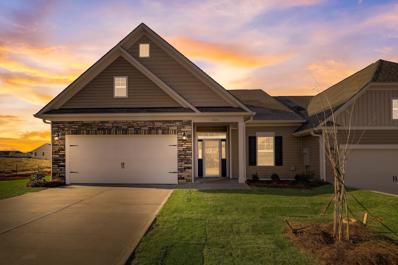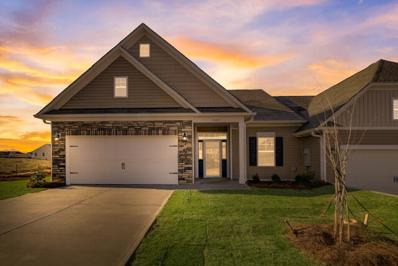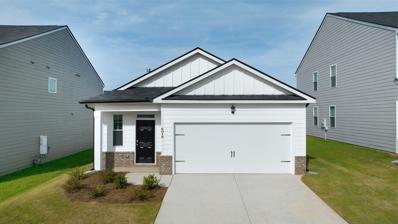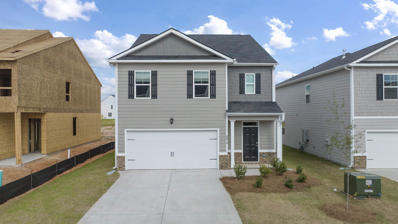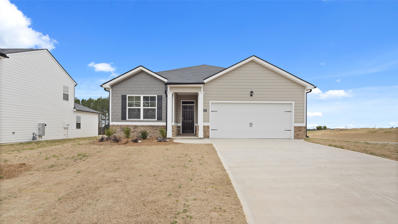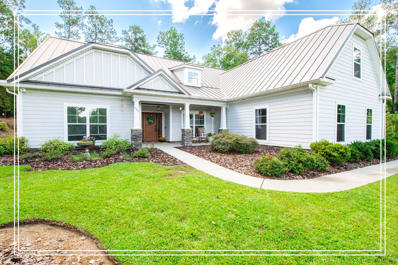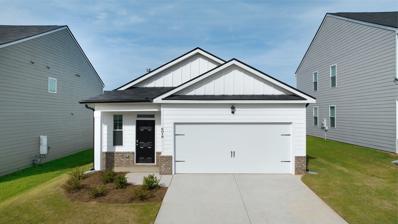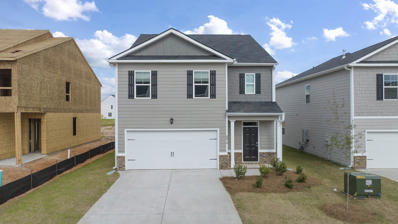Aiken SC Homes for Rent
$489,900
119 Whitecap Place Aiken, SC 29803
- Type:
- Single Family
- Sq.Ft.:
- 3,621
- Status:
- Active
- Beds:
- 5
- Lot size:
- 0.37 Acres
- Year built:
- 2012
- Baths:
- 5.00
- MLS#:
- 534434
ADDITIONAL INFORMATION
Welcome home to 119 Whitecap Pl in The Ridge at Chukker Creek! The home with a stone laid rocking chair front porch is located in a cul-de-sac. This home offers 3,621 sq. ft, 5 large bedrooms, 4.5 baths and double attached garage .Open floor plan w/vaulted ceilings, spacious G/R w/stone F/P that opens to the gourmet kitchen and breakfast room. Gourmet kitchen features island, granite counter tops, double ovens, gas cooktop, tile backsplash, built-in microwave, dishwasher and pantry. Arched entry ways and coffered ceilings are included in the Huge Office/Flex room. D/R has double arched entryways, coffered ceilings and judges paneling. Expansive Owner's Suite on the main level complete w/ trey ceiling and vaulted ceiling in sitting area, double walk-in closets, double vanity oversize tub and tile shower. Laundry and half bath finish out the main level while upstairs you will find 4 additional large bedrooms and 3 baths. New Hardwoods and Carpet throughout the whole house and freshly Painted.
- Type:
- Single Family
- Sq.Ft.:
- 4,200
- Status:
- Active
- Beds:
- 3
- Lot size:
- 0.4 Acres
- Year built:
- 2012
- Baths:
- 4.00
- MLS#:
- 214073
- Subdivision:
- Woodside-reserve
ADDITIONAL INFORMATION
One of a kind Tuscan Design, designer features throughout. 3 BR 3.5 BA, Custom Kitchen with Island and Eat-in Bar, Tons of pantry space with full extension drawers throughout, Copper Vent, Sink and pot filler, Exquisite counters, beverage cooler and so much more! Gorgeous grand foyer opens to very large family room with inlaid almost 200 year old heart of pine flooring, Unique stone fireplace with cedar mantle created by stone masons from North Georgia. Great Room leads to a lovely sunroom with panoramic views of the 8th hole of the Nicklaus Course in The Reserve, Screened porch boasts a non-traditional wood-burning fireplace overlooking a raised bed garden in the rear of home. Extra large primary suite with walk-in closet connects to exquisite master bath with copper tub, sink vessels, and stone oversized shower. Fabulous counter space and storage. Italian plaster archways lead to Great Room and huge office on main. Wainscoting and barreled ceiling are crafted of antique wood. Second master on main is large with Walk-in closet and ensuite. Hallway features art niche and large laundry area with huge storage closets. Garage is an oversized 2-car garage with huge storage closets. Freshly painted interior. Up the one of a kind staircase with hammered steel lies a theatre room (accoutrements may remain), gym, large storage areas, cedar closet, safe room. The 'Cowgirl Room Includes Hardwood floors, spectacular finishes, pool table and dance area. Third Bedroom up with built-in sleeping beds for the grands... sleeps four! Cowgirl third full bath is extra fun! Enormous attic could house another two bedrooms and a bath easily if needed, but great for storage and decorations! So much detail and flow. Plan on spending some time! Driveway is level from front, Large crawl space is partially concrete with standing room. Owner is agent.
$12,500,000
894 Cooks Bridge Road Unit 894 Aiken, SC 29805
- Type:
- Farm
- Sq.Ft.:
- 6,122
- Status:
- Active
- Beds:
- 11
- Lot size:
- 150 Acres
- Year built:
- 2011
- Baths:
- 12.00
- MLS#:
- 214076
ADDITIONAL INFORMATION
''Rarely does such a property become available for purchase'' is an often-made comment regarding the Crestview Farm Estate; it is also an understatement. It is the crown jewel of Aiken County's horse farms and estates. What lies beyond the gates is simply a ''One of One''! Crestview Estate is a luxurious property brought to reality utilizing the highest level of design, materials, and thoughtful planning. With a history steeped in polo and other equestrian pursuits, the property is in fact intended to be universal in appeal, options of operation and, flexibility of use. The estate's custom Primary Residence overlooks a spring-fed pond and includes luxury carriage house accommodations with two complete separate apartments. Horse amenities are highlighted by incredible custom stables with 28 stalls and various incorporated service amenities which are as thoughtful as they are practical. The tournament size polo field was designed for many future uses an owner may envision. A slate roofed pavilion with its own amenities overlooks the polo field area. Nearby the pavilion, sequestered in the woods and overlooking the spring-fed pond, is a private secondary guest Cottage within which no detail has been spared. This 150 +- acre, fifteen-bedroom estate has it all: lush green pastures, rolling topography, pine woodlands, and big sky views. It boasts the highest level of safety and security only minutes from downtown Aiken or an easy car ride to Augusta or Columbia. Aiken Regional Airport is less than 10 minutes away. No matter your equestrian lifestyle or private estate passion, this legacy compound estate and amenities will well surpass your expectations. Previews and buyer prospect tours by strict pre-qualification only.
- Type:
- Mixed Use
- Sq.Ft.:
- 858
- Status:
- Active
- Beds:
- n/a
- Year built:
- 1978
- Baths:
- 1.00
- MLS#:
- 214063
ADDITIONAL INFORMATION
Terrific office/retail space, located in excellent downtown area. Close to The Willcox, La Parisienne, and La Bonbonniere Fine Chocolates. You can walk anywhere in the downtown area of Aiken. Updated with freshly painted walls & refinished concrete floors, outstanding lighting, ample natural light flows from glass front door & large windows. Private 1/2 bath, 3 parking spaces in front and additional parking to the side of the building. Water is paid by the landlord -all other utilities are the responsibility of the tenant. Rental rate is $1625.00 per month with a CAM Fee of $225. for a total cost of $1850.00. Available starting October 1, 2024.
- Type:
- Land
- Sq.Ft.:
- n/a
- Status:
- Active
- Beds:
- n/a
- Lot size:
- 0.73 Acres
- Baths:
- MLS#:
- 214060
ADDITIONAL INFORMATION
Zoned RUD, this property can be access from HWY 78 and Hatchaway Bridge Rd. At one point this location was used as a commercial property and has been cleared and is ready for someone to bring some ideas to make this your new project!
- Type:
- Farm
- Sq.Ft.:
- 3,594
- Status:
- Active
- Beds:
- 4
- Lot size:
- 32.69 Acres
- Year built:
- 2011
- Baths:
- 4.00
- MLS#:
- 212442
ADDITIONAL INFORMATION
Just a short drive north of Historic Aiken SC lies a long tree lined private drive opening up to a magnificent gem. This Large property of over 32 acres has a recently renovated four-bedroom home which overlooks 11 acres of recently fenced fields of grass, surrounded by woodlands and a pond. This home boasts a very large owner's suite with double walk-in closets and private deck. Main living space has a custom kitchen with attached sunroom/breakfast room with large pantry. The kitchen opens to a large living room with fireplace and vaulted ceilings. Entering to the home you have an large vestibule with custom tile work and a large office, which opens to the living room. Off of this is the hallway to the three bedrooms, two with attached full baths, a hall bath and an oversized laundry. down a set of stairs is another flex room and the two-car garage. Extensively landscaped this home has a commanding view of the woods and fields. Additionally, there is a large four car garage with attached workspace/ storage area. This building could easily be used for your four-legged friends. Beacon Farm is a quiet oasis very close to town.
- Type:
- Land
- Sq.Ft.:
- n/a
- Status:
- Active
- Beds:
- n/a
- Lot size:
- 0.86 Acres
- Baths:
- MLS#:
- 56226
- Subdivision:
- Eden Woods
ADDITIONAL INFORMATION
WOODED LT. PICNIC AREA W/ WALKWAY AND DOCK/GAZEBO AVAILABLE TO ALL RESIDENTS. LOT SIZES RANGE .50 TO 1.56 STARTING IN THE LOW $30'S. CALL FOR RESTRICTIONS AND CURRENT LOT LIST. HOA $400 ANNUALLY.
- Type:
- Land
- Sq.Ft.:
- n/a
- Status:
- Active
- Beds:
- n/a
- Lot size:
- 0.92 Acres
- Baths:
- MLS#:
- 56223
- Subdivision:
- Eden Woods
ADDITIONAL INFORMATION
WOODED LT. PICNIC AREA W/ WALKWAY AND DOCK/GAZEBO AVAILABLE TO ALL RESIDENTS. LOT SIZES RANGE .50 TO 1.56 STARTING IN THE LOW $30'S. HOA FEE $400 ANNUALLY. CALL FOR RESTRICTIONS AND CURRENT LOT LIST.
$343,250
6162 Tarton Pass Aiken, SC 29801
- Type:
- Single Family
- Sq.Ft.:
- 2,653
- Status:
- Active
- Beds:
- 4
- Lot size:
- 0.15 Acres
- Year built:
- 2024
- Baths:
- 3.00
- MLS#:
- 534377
ADDITIONAL INFORMATION
Up to 12,000 dollars in closing costs with preferred lender for qualified buyers. This four-bedroom, three-bathroom home is meticulously crafted for practicality without sacrificing style. The open floorplan seamlessly connects the kitchen, a focal point with its convenient island setup and covered outdoor patio access. Further exploration of the main level reveals a pocket office, ideal for remote work. The main level primary suite offers a spacious retreat, featuring a large walk-in closet and ensuite bath with dual vanities and shower with seat. Tailored for growing families, this home features three guest bedrooms and a well-appointed hall bath conveniently located on the main level. The home is complemented by ample storage and a two-car garage. The second level is a finished attic space with bedroom and full bathroom as well as a flex room. This space is great for a media room, play room or home gym. As you continue exploring, you'll find that every detail has been carefully considered and thoughtfully designed. From the energy-efficient features to the high-end finishes, The Easton is built for comfort and affordability. Photos used are for illustrative purposes only. Colors and finishes may vary.
$255,900
826 Manitou Circle Aiken, SC 29801
- Type:
- Single Family
- Sq.Ft.:
- 1,672
- Status:
- Active
- Beds:
- 3
- Lot size:
- 0.1 Acres
- Year built:
- 2024
- Baths:
- 3.00
- MLS#:
- 534373
ADDITIONAL INFORMATION
Special Financing with Interest Rate as low as 4.875% for life of loan, PLUS 6,000 dollars in closing costs with preferred lender for qualified buyers. Welcome to the epitome of comfortable living in our stunning Lance floorplan. This residence encompasses everything you desire in a new home, offering an inviting atmosphere and a seamless blend of style and functionality. Step into the heart of the home with an open-concept main level, perfect for hosting family gatherings and entertaining friends. Immerse yourself in the ambiance of the first floor, boasting airy 9-foot ceilings that add a touch of elegance to the living spaces. The kitchen, adorned with a granite countertop on the spacious island, provides ample prep space for creating your favorite culinary delights. The living room, designed for relaxation and socializing, offers generous space for both leisure and connection. Finishing off the main level, the strategically located powder room, offering ease of access for you and your guests. Venture to the second floor, where three generously sized bedrooms await, including a primary suite complete with an ensuite bathroom and the option for a garden tub. The large walk-in closet ensures ample storage for your wardrobe, adding a touch of luxury to your daily routine. Simplify your lifestyle with the strategically positioned laundry room on the same level as your bedrooms, enhancing functionality and ease of use. Experience outdoor bliss on your private patio, conveniently accessible from the dining space. Whether enjoying a quiet morning coffee or hosting a lively summer BBQ, this space is designed for your relaxation and enjoyment. Your convenience continues with a one-car garage providing ample parking or storage, elevating the practicality of your living space. Everything you need is included, from a tankless water heater to a sprinkler system and a fully sodded yard. This home is truly perfection, featuring a thoughtfully designed layout and impeccable details. ''The Lance'' - where convenience meets style! Stock photos used. Home is under construction. Finishes and options may vary.
$253,900
832 Manitou Circle Aiken, SC 29801
- Type:
- Single Family
- Sq.Ft.:
- 1,672
- Status:
- Active
- Beds:
- 3
- Lot size:
- 0.1 Acres
- Year built:
- 2024
- Baths:
- 3.00
- MLS#:
- 534369
ADDITIONAL INFORMATION
Special Financing with Interest Rate as low as 4.875% for life of loan, PLUS 6,000 dollars in closing costs with preferred lender for qualified buyers. Welcome to the epitome of comfortable living in our stunning Lance floorplan. This residence encompasses everything you desire in a new home, offering an inviting atmosphere and a seamless blend of style and functionality. Step into the heart of the home with an open-concept main level, perfect for hosting family gatherings and entertaining friends. Immerse yourself in the ambiance of the first floor, boasting airy 9-foot ceilings that add a touch of elegance to the living spaces. The kitchen, adorned with a granite countertop on the spacious island, provides ample prep space for creating your favorite culinary delights. The living room, designed for relaxation and socializing, offers generous space for both leisure and connection. Finishing off the main level, the strategically located powder room, offering ease of access for you and your guests. Venture to the second floor, where three generously sized bedrooms await, including a primary suite complete with an ensuite bathroom and the option for a garden tub. The large walk-in closet ensures ample storage for your wardrobe, adding a touch of luxury to your daily routine. Simplify your lifestyle with the strategically positioned laundry room on the same level as your bedrooms, enhancing functionality and ease of use. Experience outdoor bliss on your private patio, conveniently accessible from the dining space. Whether enjoying a quiet morning coffee or hosting a lively summer BBQ, this space is designed for your relaxation and enjoyment. Your convenience continues with a one-car garage providing ample parking or storage, elevating the practicality of your living space. Everything you need is included, from a tankless water heater to a sprinkler system and a fully sodded yard. This home is truly perfection, featuring a thoughtfully designed layout and impeccable details. ''The Lance'' - where convenience meets style! Stock photos used. Home is under construction. Finishes and options may vary.
- Type:
- Office
- Sq.Ft.:
- 1,886
- Status:
- Active
- Beds:
- n/a
- Year built:
- 1967
- Baths:
- 2.00
- MLS#:
- 214059
ADDITIONAL INFORMATION
Multi-tenant office building suite available for lease as a new build out opportunity. Space is in a ''cold and dark'' condition with 1,886 sf of space to build out general office or medical office space. Prefer tenant to do a buildout but landlord may consider contributing to the buildout and adjust rents accordingly. Entrance to the suite can be from a covered exterior entrance or through the main building via stairs. Current tenants include two medical suites and a law office. Off street parking is available.
- Type:
- Office
- Sq.Ft.:
- 3,500
- Status:
- Active
- Beds:
- n/a
- Lot size:
- 2.8 Acres
- Year built:
- 1946
- Baths:
- MLS#:
- 214055
ADDITIONAL INFORMATION
ZONED RUD, Road Frontage on Highway 421 and Summerhill Avenue; Approximately 2.80 Acres with 3 Homes, an Apartment and Commercial Building; Current Rental Income is $4,650 per month; 15 Augusta Rd is a small vacant house in disrepair #088-06-02-003; 25 Augusta Rd is a 3 BR, 2 BA House rented for $850 per month #088-06-01-001; 37 Augusta Rd is a House that was Remodeled 3 years ago & rented for $2,200 per month #088-06-01-002; 41 Augusta Rd is a shop & office building rented for $1600 per month #088-06-01-003 and 3970 Summerhill Ave is a vacant lot with electrical & septic #088-06-04-016
- Type:
- Single Family
- Sq.Ft.:
- 1,622
- Status:
- Active
- Beds:
- 3
- Lot size:
- 0.17 Acres
- Year built:
- 2024
- Baths:
- 2.00
- MLS#:
- 214051
- Subdivision:
- Portrait Hills
ADDITIONAL INFORMATION
Welcome to the Talbot II B6 floorplan. This single story plan features 3 bedrooms, 2 bathrooms, a 2 car garage, and a covered patio/deck. Great Southern Homes offers many GreenSmart features to make your home more energy-efficient which in turn will save you money on your energy costs. Conveniently located off of Edgefield Highway, Portrait Hills is a short commute to exceptional healthcare offered at Aiken Regional Hospital and major employers like Bridgestone, SRS, Fort Eisenhower, formerly known as Fort Gordon, and the University of South Carolina Aiken campus. Lot 146. Rate buydown: 3.99% interest rate for year 1, 5.49% for years 2-30 PLUS $5,000 in closing costs OR up to $15,000 in closing costs with use of Homeowners Mortgage (must close within 40 days). Stock Photography, colors and options may vary. Estimated delivery of November 2024.
- Type:
- Single Family
- Sq.Ft.:
- 2,342
- Status:
- Active
- Beds:
- 4
- Lot size:
- 0.17 Acres
- Year built:
- 2024
- Baths:
- 3.00
- MLS#:
- 214050
- Subdivision:
- Portrait Hills
ADDITIONAL INFORMATION
Welcome to the Porter II F floorplan. This beautiful home has 4 bedrooms, 2.5 baths, a gas fireplace, and a first floor home office with french doors. The second level features all four bedrooms, including a spacious owner's suite with box ceilings and two walk-in closets. LVT flooring is placed on the main level along with the laundry and baths on the second. Great Southern Homes offers many GreenSmart features to make your home more energy-efficient which in turn will save you money on your energy costs. Conveniently located off of Edgefield Highway, Portrait Hills is a short commute to exceptional healthcare offered at Aiken Regional Hospital and major employers like Bridgestone, SRS, Fort Eisenhower, formerly known as Fort Gordon, and the University of South Carolina Aiken campus. Lot 17. Rate buydown: 3.99% interest rate for year 1, 5.49% for years 2-30 PLUS $5,000 in closing costs OR up to $15,000 in closing costs with use of Homeowners Mortgage (must close within 40 days). Stock Photography, colors and options may vary. Estimated delivery of November 2024.
- Type:
- Single Family
- Sq.Ft.:
- 2,488
- Status:
- Active
- Beds:
- 3
- Lot size:
- 0.19 Acres
- Year built:
- 1895
- Baths:
- 4.00
- MLS#:
- 213639
ADDITIONAL INFORMATION
''Putnam Place'' is a prized gem among Aiken's historic cottages, with its manageable size and prime downtown location. This charming 1895 residence was completely renovated in 2005. This residence is well-maintained. New HVAC & duct work October 2024!! The careful renovation preserved many architectural treasures including one-of-a-kind sidelights with an intricate array of small panes, Hitchcock ceilings, 3 fireplaces, and gorgeous wood floors. The sq. footage includes 1960 sq.ft. in the house and 528 sq.ft. in the apartment. This cottage offers a wonderful floor plan with the comfort of single-level living: Two en suite bedrooms each have a walk-in closet. A wide central hall now serves as a spacious library with rolling ladder and built-in benches. The beautiful living and dining rooms have gas-log fireplaces & plantation shutters. The contemporary kitchen has a window bench, walk-in pantry, granite countertops, stainless steel appliances, and a chef's island. The kitchen is adjacent to perfect companions: breakfast room, butler pantry, laundry room, and powder room. The attic is very large, offering excellent storage space and the possibility of additional finished space. Upgrades and purchases in the last 3 years include: tankless water heater; cooktop, oven, refrigerator, and remodeled pantry; a smart home automation and security system; new HVAC for the apartment; keyless entries to home and garage, and, new security camera. The 2005 2-car garage has automatic door openers and a covered walkway to the home's backdoor. Above the garage is a wonderful apartment with 1 bedroom, 1 bathroom, living room, and kitchen. Wood floors, washer-dryer, and kitchen appliances. Outdoors, ''Putnam Place'' offers a wide covered front porch, an out-of-sight 2-car garage, irrigation, and a patio with dining area. So much to offer: custom plantation shutters throughout, extensive storage, attractive architectural details and private backyard. September 2024: electrical upgrades and HVAC serviced. 115 Greenville St. SW is a magnificent downtown haven for discerning Buyers. Enjoy this premier location: 2 blocks to downtown Aiken's shopping & dining, 1 block to Mead Hall school, 3 blocks to Aiken Golf, and 5 blocks to Hitchcock Woods. Past rental history for the apartment has been $170/night and $800/month.
Open House:
Thursday, 11/14 11:00-5:00PM
- Type:
- Townhouse
- Sq.Ft.:
- 1,551
- Status:
- Active
- Beds:
- 3
- Lot size:
- 0.09 Acres
- Year built:
- 2024
- Baths:
- 3.00
- MLS#:
- 210157
- Subdivision:
- Providence Station Townhomes At Trolley Run
ADDITIONAL INFORMATION
UP TO $15,000 towards closing costs/ prepaids with preferred lender OR 3.99% fixed rate and up to $5000 closing costs, with preferred lender. Converts to fixed rate of 5.49% after year 2 ***Must close within 40 days*** Ask us how to save up to $400 per month on your payment with our preferred lender!!! Providence Station Townhomes At Trolley Run move-in ready low maintenance Victoria A home plan by Great Southern Homes This spacious, applause winning, masterfully designed, 3 bedroom, 3 full bath townhome offers over 1500 heated square feet of generous living space and stylish finishes. After a long day, come home to beautiful towering 15 foot great room ceilings. Enjoy a perfect open setting for relaxing and entertaining. Luxury hard surface countertops are included in the kitchen and bathrooms, which continue to unveil luxury modern stylish finishes throughout the home. Enjoy the perfect place to relax and watch the sunset under a private covered recessed rear patio. The Victoria home plan includes a generous owners suite with a walk-in closet. This home has stainless steel appliances which includes a microwave, dishwasher, and range. The home has zero entry thresholds and wheelchair accessible entryways throughout. The community has walking trails and alluring natural landscape views. In The Providence Station Townhomes At Trolley Run, just minutes from downtown Aiken, you can easily indulge in upscale downtown Aiken restaurants, entertainment, shopping, and every splendid thing that Aiken has to offer. Providence Station Townhomes At Trolley Run is the BEST of Aiken County. ***ONLY COUNTY TAXES***Qualifies for 100% Financing***USDA Eligible*** POOL COMMUNITY!!! Used stock photos of home
Open House:
Thursday, 11/14 11:00-5:00PM
- Type:
- Townhouse
- Sq.Ft.:
- 1,551
- Status:
- Active
- Beds:
- 3
- Lot size:
- 0.09 Acres
- Year built:
- 2024
- Baths:
- 3.00
- MLS#:
- 210070
- Subdivision:
- Providence Station Townhomes At Trolley Run
ADDITIONAL INFORMATION
UP TO $15,000 towards closing costs/ prepaids with preferred lender OR 3.99% fixed rate and up to $5000 closing costs, with preferred lender. Converts to fixed rate of 5.49% after year 2 ***Must close within 40 days*** Ask us how to save up to $400 per month on your payment with our preferred lender!!! Providence Station Townhomes At Trolley Run move-in ready low maintenance Victoria B home plan by Great Southern Homes This spacious, applause winning, masterfully designed, 3 bedroom, 3 full bath townhome offers over 1500 heated square feet of generous living space and stylish finishes. After a long day, come home to beautiful towering 15 foot great room ceilings. Enjoy a perfect open setting for relaxing and entertaining. Luxury hard surface countertops are included in the kitchen and bathrooms, which continue to unveil luxury modern stylish finishes throughout the home. Enjoy the perfect place to relax and watch the sunset under a private covered recessed rear patio. The Victoria home plan includes a generous owners suite with a walk-in closet. This home has stainless steel appliances which includes a microwave, dishwasher, and range. The home has zero entry thresholds and wheelchair accessible entryways throughout. The community has walking trails and alluring natural landscape views. In The Providence Station Townhomes At Trolley Run, just minutes from downtown Aiken, you can easily indulge in upscale downtown Aiken restaurants, entertainment, shopping, and every splendid thing that Aiken has to offer. Providence Station Townhomes At Trolley Run is the BEST of Aiken County. ***ONLY COUNTY TAXES***Qualifies for 100% Financing***USDA Eligible*** POOL COMMUNITY!!! Used stock photos of home
$247,015
442 Kentbury Court Aiken, SC 29801
- Type:
- Single Family
- Sq.Ft.:
- 1,376
- Status:
- Active
- Beds:
- 3
- Lot size:
- 0.12 Acres
- Year built:
- 2024
- Baths:
- 2.00
- MLS#:
- 534360
ADDITIONAL INFORMATION
COMPLETE AND READY TO MOVE IN NOW WITH A FRIDGE!!! SPECIAL FINANCING W/ SPECIAL INTEREST RATE AS LOW AS 4.99% AND UP TO 6,000 IN SELLER PAID CLOSING COST W/PREFERRED LENDER FOR QUALIFIED BUYERS THAT CLOSE BY 12/31/24. The Burke floor plan. Get everything on your list at The Abbey at Trolley Run. Enjoy Southern charm in a quiet location, just minutes from I-20 & Historic Downtown Aiken. USC Aiken, Aiken Technical College and Aiken Regional Medical Center are a quick drive away. For recreation, you'll be adjacent to the YMCA, in close proximity to Hitchcock Woods, while enjoying The Abbey's pool. The Burke offers a kitchen that opens to the family room and a casual dining area. Cabinet color is white. Entertain with ease on the covered patio, allowing easy access to the back yard. A private bedroom suite plus generous secondary bedrooms and lots of closet space complete this timeless design. And you will never be too far from home with Home Is Connected. Your new home is built with an industry leading suite of smart home products that keep you connected with the people and place you value most. Financing offered by DHI Mortgage Company, Ltd. (DHIM). Branch NMl5 #1679072. 4234 Wheeler Rd., Martinez, GA 30907. Company NMl5 #14622. DHIM is an affiliate of D.R. Horton. For more information about DHIM and its licensing please visit http://www.dhimortgage.com/affiliate. All terms and conditions subject to credit approval, market conditions and availability. D.R. Horton has locked-in, through DHIM, a fixed interest rate for a pool of funds. Rates only available until pool of funds is depleted or rate expires. Interest rate offered applies only to the D.R. Horton family of brand properties purchased as borrower's principal residence. Rate is not applicable for all credit profiles and may require borrower to pay points to obtain the advertised rate. Restrictions apply. Buyer is not required to finance through DHIM to purchase a home; however, buyer must use DHIM to receive the advertised rate. Additional dosing costs will apply. Please contact your Mortgage Loan Originator for complete eligibility requirements. May not be able to be combined with other available D.R. Horton offers or discounts. Contact a D.R. Horton sales representative for more information and for a list of available homes. Property restrictions apply. Photos are representational only. Equal Housing Opportunity. APR= Annual Percentage Rate. HOA= Homeowners Association. FHA= Federal Housing Administration. VA= U.S. Department of Veterans Affairs. USDA= U.S. Department of Agriculture. SBC= Standby Commitment. REV: 05/22/24 I Expires on the close by date listed above. MOVE IN NOW!!!
$293,515
446 Kentbury Court Aiken, SC 29801
- Type:
- Single Family
- Sq.Ft.:
- 2,361
- Status:
- Active
- Beds:
- 5
- Lot size:
- 0.12 Acres
- Year built:
- 2024
- Baths:
- 3.00
- MLS#:
- 534358
ADDITIONAL INFORMATION
SPECIAL FINANCING W/ SPECIAL INTEREST RATE AS LOW AS 4.99% AND UP TO 6,000 IN SELLER PAID CLOSING COST W/PREFERRED LENDER FOR QUALIFIED BUYERS THAT CLOSE BY 12/31/24. The Robie floor plan. Get everything on your list at The Abbey at Trolley Run. Enjoy Southern charm in a quiet location, just minutes from I-20 & Historic Downtown Aiken. USC Aiken, Aiken Technical College and Aiken Regional Medical Center are a quick drive away. For recreation, you'll be adjacent to the YMCA, in close proximity to Hitchcock Woods, while enjoying The Abbey's pool. Get the space you need including a guest bedroom & full bath on the main in the Robie. Casual dining opens to the island kitchen and spacious family room. Cabinet color is white. Upstairs includes a versatile loft perfect for a media room or recreational space. Secondary bedrooms include generous closet space, while the bedroom suite is a true retreat with spa-like bath. You will never be too far from home with Home Is Connected. Your new home is built with smart home products that keep you connected with the people and place you value most. Financing offered by DHI Mortgage Company, Ltd. (DHIM). Branch NMl5 #1679072. 4234 Wheeler Rd., Martinez, GA 30907. Company NMl5 #14622. DHIM is an affiliate of D.R. Horton. For more information about DHIM and its licensing please visit http://www.dhimortgage.com/affiliate. All terms and conditions subject to credit approval, market conditions and availability. D.R. Horton has locked-in, through DHIM, a fixed interest rate for a pool of funds. Rates only available until pool of funds is depleted or rate expires. Interest rate offered applies only to the D.R. Horton family of brand properties purchased as borrower's principal residence. Rate is not applicable for all credit profiles and may require borrower to pay points to obtain the advertised rate. Restrictions apply. Buyer is not required to finance through DHIM to purchase a home; however, buyer must use DHIM to receive the advertised rate. Additional dosing costs will apply. Please contact your Mortgage Loan Originator for complete eligibility requirements. May not be able to be combined with other available D.R. Horton offers or discounts. Contact a D.R. Horton sales representative for more information and for a list of available homes. Property restrictions apply. Photos are representational only. Equal Housing Opportunity. APR= Annual Percentage Rate. HOA= Homeowners Association. FHA= Federal Housing Administration. VA= U.S. Department of Veterans Affairs. USDA= U.S. Department of Agriculture. SBC= Standby Commitment. REV: 05/22/24 I Expires on the close by date listed above. Estimated completion is November 2024.
$288,695
805 Lytham Drive Aiken, SC 29801
- Type:
- Single Family
- Sq.Ft.:
- 1,714
- Status:
- Active
- Beds:
- 3
- Lot size:
- 0.17 Acres
- Year built:
- 2024
- Baths:
- 2.00
- MLS#:
- 534356
ADDITIONAL INFORMATION
SPECIAL FINANCING W/ SPECIAL INTEREST RATE AS LOW AS 4.99% AND UP TO 6,000 IN SELLER PAID CLOSING COST W/PREFERRED LENDER FOR QUALIFIED BUYERS THAT CLOSE BY 12/31/24. NEW PLAN!!! THE ARIA. Get everything on your list at The Abbey at Trolley Run. Enjoy Southern charm in a quiet location, just minutes from I-20 & Historic Downtown Aiken. USC Aiken, Aiken Technical College and Aiken Regional Medical Center are a quick drive away. For recreation, you'll be adjacent to the YMCA, in close proximity to Hitchcock Woods, while enjoying The Abbey's pool. The Aria. Gather round the chef inspired kitchen that flows into the family room and a casual dining area where friends and family can linger. Escape to a private bedroom suite with spa-like bath, spacious secondary bedrooms invite natural light and features plenty of extra storage. And you will never be too far from home with Home Is Connected.® Your new home is built with an industry leading suite of smart home products that keep you connected with the people and place you value most. Photos used for illustrative purposes and do not depict actual home. Financing offered by DHI Mortgage Company, Ltd. (DHIM). Branch NMl5 #1679072. 4234 Wheeler Rd., Martinez, GA 30907. Company NMl5 #14622. DHIM is an affiliate of D.R. Horton. For more information about DHIM and its licensing please visit http://www.dhimortgage.com/affiliate. All terms and conditions subject to credit approval, market conditions and availability. D.R. Horton has locked-in, through DHIM, a fixed interest rate for a pool of funds. Rates only available until pool of funds is depleted or rate expires. Interest rate offered applies only to the D.R. Horton family of brand properties purchased as borrower's principal residence. Rate is not applicable for all credit profiles and may require borrower to pay points to obtain the advertised rate. Restrictions apply. Buyer is not required to finance through DHIM to purchase a home; however, buyer must use DHIM to receive the advertised rate. Additional dosing costs will apply. Please contact your Mortgage Loan Originator for complete eligibility requirements. May not be able to be combined with other available D.R. Horton offers or discounts. Contact a D.R. Horton sales representative for more information and for a list of available homes. Property restrictions apply. Photos are representational only. Equal Housing Opportunity. APR= Annual Percentage Rate. HOA= Homeowners Association. FHA= Federal Housing Administration. VA= U.S. Department of Veterans Affairs. USDA= U.S. Department of Agriculture. SBC= Standby Commitment. REV: 05/22/24 I Expires on the close by date listed above. Estimated completion is November 2024.
$615,000
382 Wood Lake Drive Aiken, SC 29803
- Type:
- Single Family
- Sq.Ft.:
- 2,600
- Status:
- Active
- Beds:
- 5
- Lot size:
- 1.03 Acres
- Year built:
- 2017
- Baths:
- 4.00
- MLS#:
- 534352
ADDITIONAL INFORMATION
Your Private Oasis Awaits: Spacious 5-Bedroom Home with Gunite Inground Salt Water Pool! Escape to your own private oasis in this stunning 5-bedroom on main level home, featuring a flex room upstairs and 4 full bathrooms, all nestled on just over an acre of serene landscape! Enjoy sunny days by the inground swimming pool, complete with a tranquil water feature and pavilion, or relax by the firepit! Welcoming rocking chair front porch with stained wood ceiling! As you step inside, you are welcomed by a foyer adorned with hardwood floors that flows gracefully throughout the main living areas and bedrooms and a barn door that leads to a versatile office space, which can easily serve as a den or study, providing the perfect spot for work or relaxation! The open and split floor plan is perfect for modern living, highlighted by a spacious living room with a vaulted ceiling, exposed wood beam, and a cozy gas fireplace flanked by built-in shelving! Large windows offer beautiful views of the covered back porch with stained wood ceiling, creating a bright and inviting atmosphere! The chef's kitchen is a dream come true, featuring an island with a snack bar, nice granite and quartz countertops, a farmhouse sink, and a gas stove with a stylish vent hood! Additional amenities include a tiled backsplash, pantry, convection oven, microwave oven, wine fridge, and dishwasher! The adjacent dining room, complete with crown molding, is perfect for hosting meals!'Bathroom floors on the main level are heated!' Retreat to the luxurious owner's suite, which boasts a tray ceiling, ceiling fan, and a spa-like bathroom featuring two fabulous vanities, an accent wall, and a stunning tiled shower with two shower heads, including a rainhead! Enjoy a standalone tub with a custom faucet, a spacious walk-in closet, and a private water closet! The home also offers four additional spacious bedrooms, each with ceiling fans, and two full bathrooms that are perfectly situated to mirror each other, allowing two bedrooms to share each bath! Both bathrooms have stylish vanities and mirrors, tiled surround showers, and tiled floors! Upstairs, the flex room provides versatile space for a playroom or home office, complete with its own full bathroom featuring a granite-top vanity! The laundry room has ample folding space and a mudroom with a mudbench and cubbies for organized storage! A side entry 2-car garage with workshop space plus extra parking space! Lifelong metal roof, gutters & sprinkler system!
- Type:
- Single Family
- Sq.Ft.:
- 1,376
- Status:
- Active
- Beds:
- 3
- Lot size:
- 0.12 Acres
- Year built:
- 2024
- Baths:
- 2.00
- MLS#:
- 214045
- Subdivision:
- Trolley Run The Abbey Station
ADDITIONAL INFORMATION
COMPLETE AND READY TO MOVE IN NOW WITH A FRIDGE!!! SPECIAL FINANCING W/ SPECIAL INTEREST RATE AS LOW AS 4.99% AND UP TO 6,000 IN SELLER PAID CLOSING COST W/PREFERRED LENDER FOR QUALIFIED BUYERS THAT CLOSE BY 12/31/24. The Burke floor plan. Get everything on your list at The Abbey at Trolley Run. Enjoy Southern charm in a quiet location, just minutes from I-20 & Historic Downtown Aiken. USC Aiken, Aiken Technical College and Aiken Regional Medical Center are a quick drive away. For recreation, you'll be adjacent to the YMCA, in close proximity to Hitchcock Woods, while enjoying The Abbey's pool. The Burke offers a kitchen that opens to the family room and a casual dining area. Cabinet color is white. Entertain with ease on the covered patio, allowing easy access to the back yard. A private bedroom suite plus generous secondary bedrooms and lots of closet space complete this timeless design. And you will never be too far from home with Home Is Connected. Your new home is built with an industry leading suite of smart home products that keep you connected with the people and place you value most. Financing offered by DHI Mortgage Company, Ltd. (DHIM). Branch NMl5 #1679072. 4234 Wheeler Rd., Martinez, GA 30907. Company NMl5 #14622. DHIM is an affiliate of D.R. Horton. For more information about DHIM and its licensing please visit http://www.dhimortgage.com/affiliate. All terms and conditions subject to credit approval, market conditions and availability. D.R. Horton has locked-in, through DHIM, a fixed interest rate for a pool of funds. Rates only available until pool of funds is depleted or rate expires. Interest rate offered applies only to the D.R. Horton family of brand properties purchased as borrower's principal residence. Rate is not applicable for all credit profiles and may require borrower to pay points to obtain the advertised rate. Restrictions apply. Buyer is not required to finance through DHIM to purchase a home; however, buyer must use DHIM to receive the advertised rate. Additional dosing costs will apply. Please contact your Mortgage Loan Originator for complete eligibility requirements. May not be able to be combined with other available D.R. Horton offers or discounts. Contact a D.R. Horton sales representative for more information and for a list of available homes. Property restrictions apply. Photos are representational only. Equal Housing Opportunity. APR= Annual Percentage Rate. HOA= Homeowners Association. FHA= Federal Housing Administration. VA= U.S. Department of Veterans Affairs. USDA= U.S. Department of Agriculture. SBC= Standby Commitment. REV: 05/22/24 I Expires on the close by date listed above. MOVE IN NOW!!!
- Type:
- Single Family
- Sq.Ft.:
- 2,361
- Status:
- Active
- Beds:
- 5
- Lot size:
- 0.12 Acres
- Year built:
- 2024
- Baths:
- 3.00
- MLS#:
- 214044
- Subdivision:
- Trolley Run The Abbey Station
ADDITIONAL INFORMATION
SPECIAL FINANCING W/ SPECIAL INTEREST RATE AS LOW AS 4.99% AND UP TO 6,000 IN SELLER PAID CLOSING COST W/PREFERRED LENDER FOR QUALIFIED BUYERS THAT CLOSE BY 12/31/24. The Robie floor plan. Get everything on your list at The Abbey at Trolley Run. Enjoy Southern charm in a quiet location, just minutes from I-20 & Historic Downtown Aiken. USC Aiken, Aiken Technical College and Aiken Regional Medical Center are a quick drive away. For recreation, you'll be adjacent to the YMCA, in close proximity to Hitchcock Woods, while enjoying The Abbey's pool. Get the space you need including a guest bedroom & full bath on the main in the Robie. Casual dining opens to the island kitchen and spacious family room. Cabinet color is white. Upstairs includes a versatile loft perfect for a media room or recreational space. Secondary bedrooms include generous closet space, while the bedroom suite is a true retreat with spa-like bath. You will never be too far from home with Home Is Connected. Your new home is built with smart home products that keep you connected with the people and place you value most. Financing offered by DHI Mortgage Company, Ltd. (DHIM). Branch NMl5 #1679072. 4234 Wheeler Rd., Martinez, GA 30907. Company NMl5 #14622. DHIM is an affiliate of D.R. Horton. For more information about DHIM and its licensing please visit http://www.dhimortgage.com/affiliate. All terms and conditions subject to credit approval, market conditions and availability. D.R. Horton has locked-in, through DHIM, a fixed interest rate for a pool of funds. Rates only available until pool of funds is depleted or rate expires. Interest rate offered applies only to the D.R. Horton family of brand properties purchased as borrower's principal residence. Rate is not applicable for all credit profiles and may require borrower to pay points to obtain the advertised rate. Restrictions apply. Buyer is not required to finance through DHIM to purchase a home; however, buyer must use DHIM to receive the advertised rate. Additional dosing costs will apply. Please contact your Mortgage Loan Originator for complete eligibility requirements. May not be able to be combined with other available D.R. Horton offers or discounts. Contact a D.R. Horton sales representative for more information and for a list of available homes. Property restrictions apply. Photos are representational only. Equal Housing Opportunity. APR= Annual Percentage Rate. HOA= Homeowners Association. FHA= Federal Housing Administration. VA= U.S. Department of Veterans Affairs. USDA= U.S. Department of Agriculture. SBC= Standby Commitment. REV: 05/22/24 I Expires on the close by date listed above. Estimated completion is November 2024.
- Type:
- Land
- Sq.Ft.:
- n/a
- Status:
- Active
- Beds:
- n/a
- Lot size:
- 4.87 Acres
- Baths:
- MLS#:
- 214039
ADDITIONAL INFORMATION
Good road frontage, nearly level, mostly clear, zoned RUD, city water available. Great location for a business with easy access to I-20. No junk yard or waste disposal.

The data relating to real estate for sale on this web site comes in part from the Broker Reciprocity Program of G.A.A.R. - MLS . Real estate listings held by brokerage firms other than Xome are marked with the Broker Reciprocity logo and detailed information about them includes the name of the listing brokers. Copyright 2024 Greater Augusta Association of Realtors MLS. All rights reserved.

The data relating to real estate for sale on this web-site comes in part from the Internet Data Exchange Program of the Aiken Board of Realtors. The Aiken Board of Realtors deems information reliable but not guaranteed. Copyright 2024 Aiken Board of REALTORS. All rights reserved.
Aiken Real Estate
The median home value in Aiken, SC is $293,500. This is higher than the county median home value of $180,800. The national median home value is $338,100. The average price of homes sold in Aiken, SC is $293,500. Approximately 59.95% of Aiken homes are owned, compared to 29.05% rented, while 11% are vacant. Aiken real estate listings include condos, townhomes, and single family homes for sale. Commercial properties are also available. If you see a property you’re interested in, contact a Aiken real estate agent to arrange a tour today!
Aiken, South Carolina has a population of 31,516. Aiken is less family-centric than the surrounding county with 19.07% of the households containing married families with children. The county average for households married with children is 25.73%.
The median household income in Aiken, South Carolina is $58,125. The median household income for the surrounding county is $57,572 compared to the national median of $69,021. The median age of people living in Aiken is 46.6 years.
Aiken Weather
The average high temperature in July is 92.1 degrees, with an average low temperature in January of 34.1 degrees. The average rainfall is approximately 47.7 inches per year, with 0.6 inches of snow per year.
