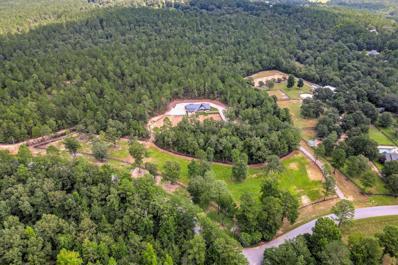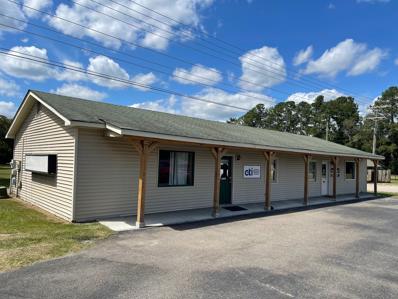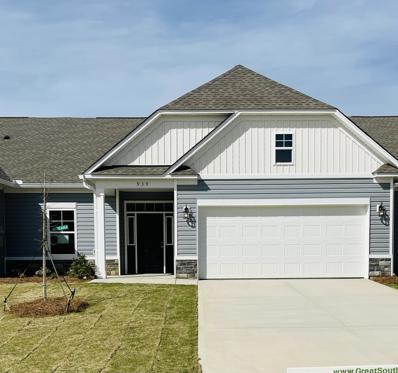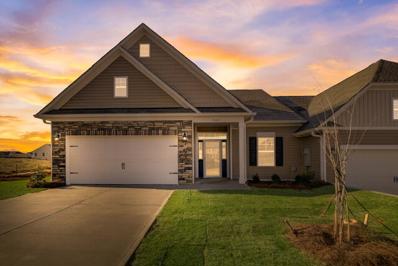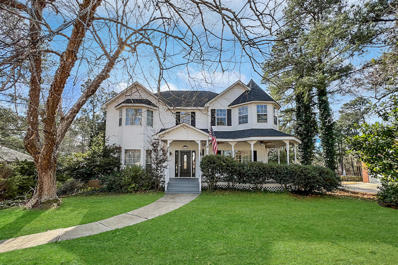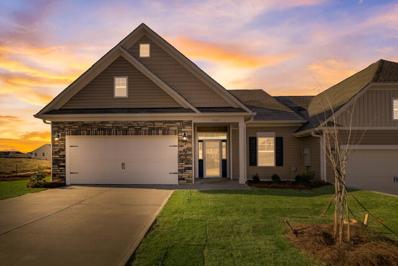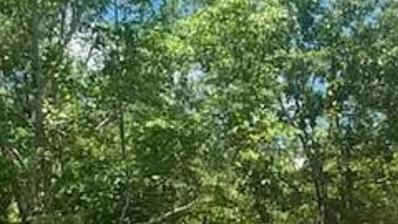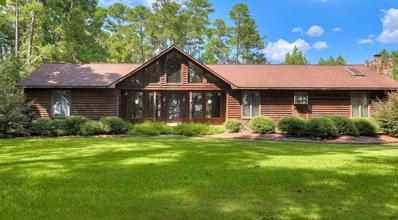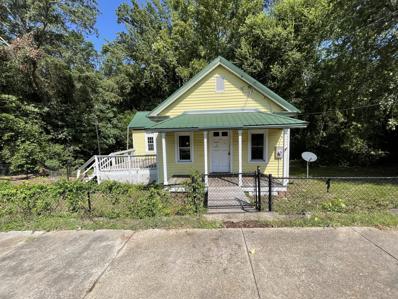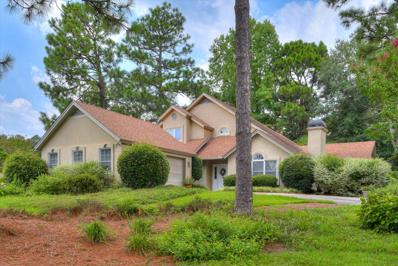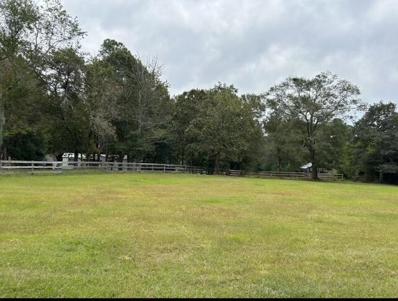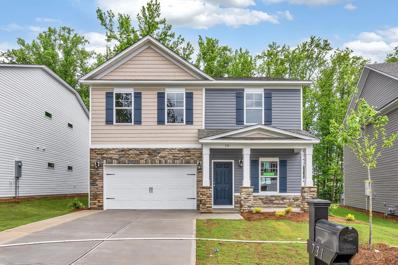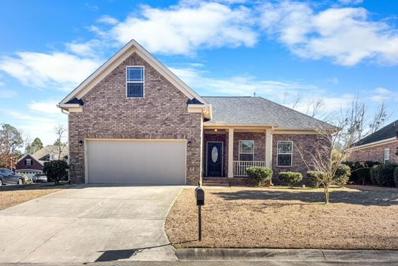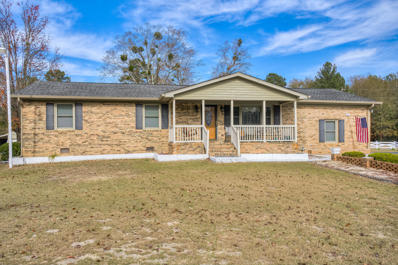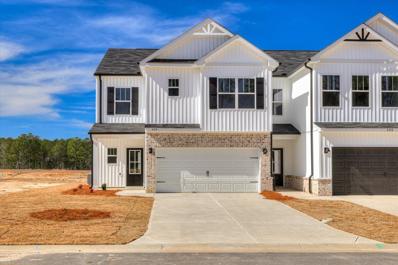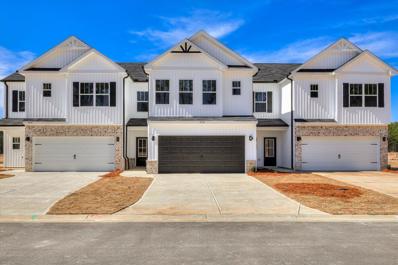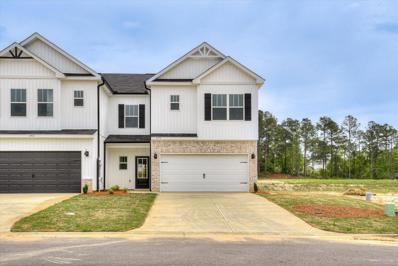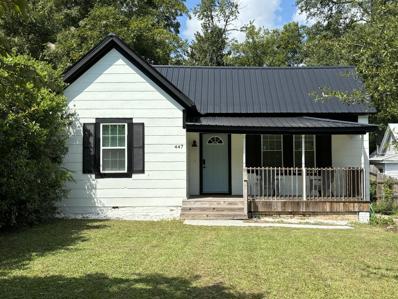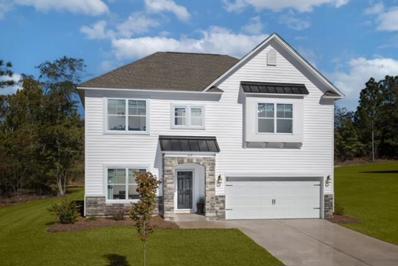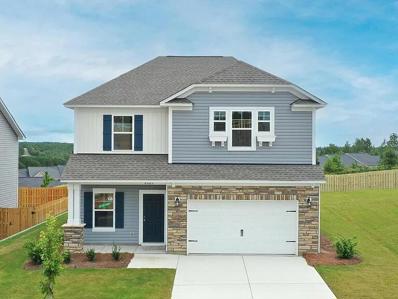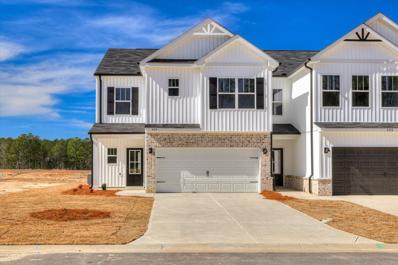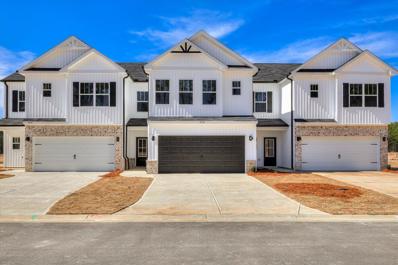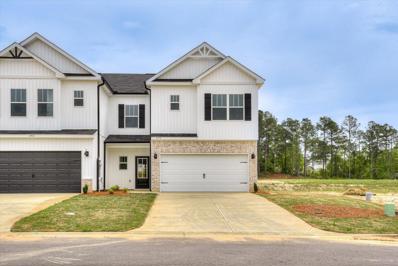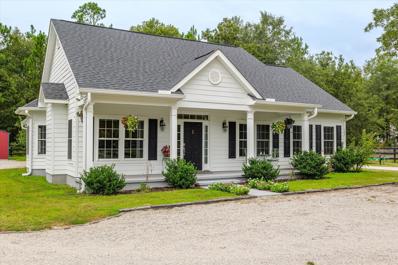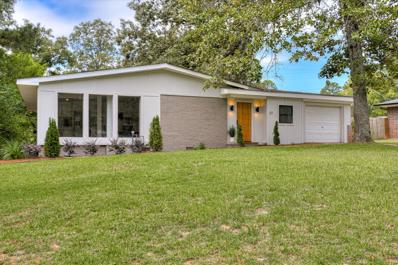Aiken SC Homes for Rent
- Type:
- Single Family
- Sq.Ft.:
- 1,379
- Status:
- Active
- Beds:
- 3
- Lot size:
- 7.51 Acres
- Year built:
- 2024
- Baths:
- 3.00
- MLS#:
- 213846
- Subdivision:
- Cedar Meadows
ADDITIONAL INFORMATION
Must See!
- Type:
- Office
- Sq.Ft.:
- 935
- Status:
- Active
- Beds:
- n/a
- Year built:
- 1994
- Baths:
- 1.00
- MLS#:
- 213832
ADDITIONAL INFORMATION
AVAILABLE JAN. 1, 2025. Ideal south-side location for a variety of businesses. Three offices, 1 large office/conference room (open ceiling), waiting area/reception, kitchenette, bathroom. High VPD count (15,600 +/-) and excellent visibility. Min. 2 year term. Additional workshop space (approx. 2160 SF) could be made available at an additional lease rate of $3800/month and LL would need a min. of 30 days to vacate.
Open House:
Wednesday, 9/25 11:00-5:30PM
- Type:
- Townhouse
- Sq.Ft.:
- 1,551
- Status:
- Active
- Beds:
- 3
- Lot size:
- 0.16 Acres
- Year built:
- 2024
- Baths:
- 3.00
- MLS#:
- 210130
- Subdivision:
- Providence Station Townhomes At Trolley Run
ADDITIONAL INFORMATION
UP TO $15,000 towards closing costs/ prepaids with preferred lender OR 3.99% fixed rate and up to $5000 closing costs, with preferred lender. Converts to fixed rate of 4.99% after year 2 ***Must close within 40 days *** Ask us how to save up to $400 per month on your payment with our preferred lender!!! Providence Station Townhomes At Trolley Run move-in ready low maintenance Victoria B home plan by Great Southern Homes This spacious, applause winning, masterfully designed, 3 bedroom, 3 full bath townhome offers over 1500 heated square feet of generous living space and stylish finishes. After a long day, come home to beautiful towering 15 foot great room ceilings. Enjoy a perfect open setting for relaxing and entertaining. Luxury hard surface countertops are included in the kitchen and bathrooms, which continue to unveil luxury modern stylish finishes throughout the home. Enjoy the perfect place to relax and watch the sunset under a private covered recessed rear patio. The Victoria home plan includes a generous owners suite with a walk-in closet. This home has stainless steel appliances which includes a microwave, dishwasher, and range. The home has zero entry thresholds and wheelchair accessible entryways throughout. The community has walking trails and alluring natural landscape views. In The Providence Station Townhomes At Trolley Run, just minutes from downtown Aiken, you can easily indulge in upscale downtown Aiken restaurants, entertainment, shopping, and every splendid thing that Aiken has to offer. Providence Station Townhomes At Trolley Run is the BEST of Aiken County. ***ONLY COUNTY TAXES***Qualifies for 100% Financing***USDA Eligible***POOL COMMUNITY!!! Used stock photos of home
Open House:
Wednesday, 9/25 11:00-5:30PM
- Type:
- Townhouse
- Sq.Ft.:
- 1,551
- Status:
- Active
- Beds:
- 3
- Lot size:
- 0.1 Acres
- Year built:
- 2024
- Baths:
- 3.00
- MLS#:
- 210129
- Subdivision:
- Providence Station Townhomes At Trolley Run
ADDITIONAL INFORMATION
UP TO $15,000 towards closing costs/ prepaids with preferred lender OR 3.99% fixed rate and up to $5000 closing costs, with preferred lender. Converts to fixed rate of 4.99% after year 2 ***Must close within 40 days***Ask us how to save up to $400 per month on your payment with our preferred lender!!! Providence Station Townhomes At Trolley Run move-in ready low maintenance Victoria A home plan by Great Southern Homes This spacious, applause winning, masterfully designed, 3 bedroom, 3 full bath townhome offers over 1500 heated square feet of generous living space and stylish finishes. After a long day, come home to beautiful towering 15 foot great room ceilings. Enjoy a perfect open setting for relaxing and entertaining. Luxury hard surface countertops are included in the kitchen and bathrooms, which continue to unveil luxury modern stylish finishes throughout the home. Enjoy the perfect place to relax and watch the sunset under a private covered recessed rear patio. The Victoria home plan includes a generous owners suite with a walk-in closet. This home has stainless steel appliances which includes a microwave, dishwasher, and range. The home has zero entry thresholds and wheelchair accessible entryways throughout. The community has walking trails and alluring natural landscape views. In The Providence Station Townhomes At Trolley Run, just minutes from downtown Aiken, you can easily indulge in upscale downtown Aiken restaurants, entertainment, shopping, and every splendid thing that Aiken has to offer. Providence Station Townhomes At Trolley Run is the BEST of Aiken County. ***ONLY COUNTY TAXES***Qualifies for 100% Financing***USDA Eligible***POOL COMMUNITY!!! Used stock photos of home
- Type:
- Single Family
- Sq.Ft.:
- 2,957
- Status:
- Active
- Beds:
- 5
- Lot size:
- 0.47 Acres
- Year built:
- 1993
- Baths:
- 4.00
- MLS#:
- 210072
- Subdivision:
- Creekside
ADDITIONAL INFORMATION
Creekside Southern Charmer - you do not want to miss this gorgeous, spacious home on almost a half-acre lot. When drinking iced tea or visiting with family and friends, the front porch will be welcoming for all. This well-loved home has something for everyone and is ready to move in. Upon entering the home, the double French doors will lead you to the formal dining room, which also includes an entrance to the spacious kitchen. A flex space/office/home-school room is located across the hall from the dining room. Enjoy the spacious kitchen, breakfast nook, and family room with a wood fireplace. Storage in the kitchen will not be a problem as there are a plethora of cabinets, a spacious pantry, Corian countertops, tile backsplash, all kitchen appliances convey with the property. The family room has access to the rear deck and the front porch. A half bathroom completes the main floor. Relax upstairs in the primary bedroom with a sitting area, walk-in closet and spa-like bathroom which includes a stand-up shower, jetted bathtub, dual vanities, linen closet, and a separate water closet. Down the hall are three additional guest bedrooms, a full bathroom with custom tile, and a laundry closet. The fifth guest bedroom/suite with a full bathroom, two closets, and an outdoor entrance is located in the basement. The two-car garage is in the basement along with a storage area. The backyard has plenty of space for entertainment and is fully enclosed. A new roof was installed in December 2023. This home has been well loved and cared for - schedule a showing soon as this one will not last long. USDA 100% financing is available to qualified buyers.
Open House:
Wednesday, 9/25 11:00-5:30PM
- Type:
- Townhouse
- Sq.Ft.:
- 1,551
- Status:
- Active
- Beds:
- 3
- Lot size:
- 0.09 Acres
- Year built:
- 2024
- Baths:
- 3.00
- MLS#:
- 210068
- Subdivision:
- Trolley Run Providence Station
ADDITIONAL INFORMATION
UP TO $15,000 towards closing costs/ prepaids with preferred lender OR 3.99% fixed rate and up to $5000 closing costs, with preferred lender. Converts to fixed rate of 4.99% after year 2 ***Must close within 40 days *** Ask us how to save up to $400 per month on your payment with our preferred lender!!! Providence Station Townhomes At Trolley Run move-in ready low maintenance Victoria A home plan by Great Southern Homes This spacious, applause winning, masterfully designed, 3 bedroom, 3 full bath townhome offers over 1500 heated square feet of generous living space and stylish finishes. After a long day, come home to beautiful towering 15 foot great room ceilings. Enjoy a perfect open setting for relaxing and entertaining. Luxury hard surface countertops are included in the kitchen and bathrooms, which continue to unveil luxury modern stylish finishes throughout the home. Enjoy the perfect place to relax and watch the sunset under a private covered recessed rear patio. The Victoria home plan includes a generous owners suite with a walk-in closet. This home has stainless steel appliances which includes a microwave, dishwasher, and range. The home has zero entry thresholds and wheelchair accessible entryways throughout. The community has walking trails and alluring natural landscape views. In The Providence Station Townhomes At Trolley Run, just minutes from downtown Aiken, you can easily indulge in upscale downtown Aiken restaurants, entertainment, shopping, and every splendid thing that Aiken has to offer. Providence Station Townhomes At Trolley Run is the BEST of Aiken County. ***ONLY COUNTY TAXES***Qualifies for 100% Financing***USDA Eligible***POOL COMMUNITY!!! Used stock photos of home
- Type:
- Land
- Sq.Ft.:
- n/a
- Status:
- Active
- Beds:
- n/a
- Lot size:
- 0.67 Acres
- Baths:
- MLS#:
- 533855
ADDITIONAL INFORMATION
Need a mobile home lot? This one is on a paved road, close to I20. Owner financing with 2500 down.
$599,900
3757 Wagener Rd Road Aiken, SC 29805
- Type:
- Single Family
- Sq.Ft.:
- 2,714
- Status:
- Active
- Beds:
- 3
- Lot size:
- 7.54 Acres
- Year built:
- 1990
- Baths:
- 2.00
- MLS#:
- 533858
ADDITIONAL INFORMATION
Welcome to your dream home nestled on 7.5 picturesque acres! This beautifully maintained property offers the perfect blend of tranquility and convenience, featuring a spacious 3-bedroom, 2 bathroom layout. Key Features: Split Floor Plan: The thoughtfully designed layout separates the luxurious owner's suite from the two additional bedrooms and a versatile den, providing privacy and comfort for everyone. Owner's Suite: Enjoy a serene escape with a cozy fireplace, a spa-like bathroom with a Jacuzzi tub, and ample space to unwind. Living Areas: The inviting living room boasts high ceilings and abundant natural light, complemented by a second fireplace that adds warmth and charm to the space. Outdoor Oasis: Step outside to your private paradise featuring a pool perfect for relaxing or entertaining guests. Garage and Grounds: A spacious 2-car garage offers convenience, while the expansive 7.5 acres provide ample room for outdoor activities and future possibilities. Added bonuses: HVAC is only 3 years old and the pool liner is a year old with a new salt cell system! Don't miss the opportunity to make this exceptional property your own! Schedule your showing today!
$50,000
161 Senn Street Aiken, SC 29801
- Type:
- Single Family
- Sq.Ft.:
- 1,002
- Status:
- Active
- Beds:
- 2
- Lot size:
- 0.19 Acres
- Year built:
- 1960
- Baths:
- 2.00
- MLS#:
- 533842
ADDITIONAL INFORMATION
Diamond in the rough!! Metal standing seam roof and vinyl siding. Interior has been opened for spacious floor plan. Fireplace is intact and focal point of the living room. Split bedrooms with ensuite bathrooms. Laundry area conveniently located near bedrooms. Fenced yard and great location near Bridgestone and Rolls Royce Plants. Quick access to I-20 to Aiken and Augusta. Bring your tool belt and make this your new home!
- Type:
- Single Family
- Sq.Ft.:
- 2,195
- Status:
- Active
- Beds:
- 3
- Lot size:
- 0.25 Acres
- Year built:
- 1989
- Baths:
- 3.00
- MLS#:
- 213813
- Subdivision:
- Woodside Plantation
ADDITIONAL INFORMATION
Welcome Home to the Cottages in Woodside. This home features 3 Bedrooms, 2.5 Baths, large kitchen with breakfast area, open living and dining room with fireplace, and sunroom with skylight. Primary tucked in the back of the home on the main floor. There are two bedrooms and a bath upstairs, an office nook/study area on the landing of the stairs. Just off the living room there is a large deck area for entertaining.There is also a small patio to enjoy early morning coffee or just be one with nature in the privacy of your backyard. This home is ready for you to come home to the Cottages at Woodside. Call today for your exclusive showing. **For more information about Woodside, please go to their website at: WPPOA.com.
- Type:
- Mixed Use
- Sq.Ft.:
- 1,154
- Status:
- Active
- Beds:
- n/a
- Lot size:
- 6.09 Acres
- Year built:
- 1990
- Baths:
- MLS#:
- 213805
ADDITIONAL INFORMATION
This perfect horse farm is waiting for you to make it your home. Located next to an equestrian event facility in the heart of Aiken, this sweet property is just waiting for you and your horses. An updated/remodeled mobile home with fenced-in beautiful pastures and stalls is perfect for full time residence or to rent out for equestrian events. This property is being sold ''As Is'', and at this time can only be purchased as a cash deal. The mobile home will be detitled during the sale process. Come see this lovely farm today!
$314,649
864 Pullman Loop Aiken, SC 29801
- Type:
- Single Family
- Sq.Ft.:
- 2,225
- Status:
- Active
- Beds:
- 5
- Lot size:
- 0.18 Acres
- Year built:
- 2024
- Baths:
- 3.00
- MLS#:
- 213804
- Subdivision:
- Trolley Run Providence Station
ADDITIONAL INFORMATION
This Spacious 5-bedroom 3-bathroom home features an open-concept kitchen with a large center island, perfect for entertaining. The main level boasts beautiful plank flooring and 9-foot ceilings, creating an airy and inviting atmosphere. The kitchen flows seamlessly into a spacious living room and a separate dining room, ideal for family gatherings. A versatile loft area upstairs can serve as a second family room or play area. The main level also includes a convenient guest bedroom and a full bath and shower. Located within walking distance of the community pool, this home offers both comfort and convenience. 4.99 Interest rate with our preferred lender. This home also qualifies for 100% USDA financing.
Open House:
Friday, 9/27 6:00-7:00PM
- Type:
- Single Family
- Sq.Ft.:
- 1,620
- Status:
- Active
- Beds:
- 3
- Lot size:
- 0.31 Acres
- Year built:
- 2017
- Baths:
- 2.00
- MLS#:
- 213803
- Subdivision:
- Grand Oaks
ADDITIONAL INFORMATION
Affordable all brick home!!! Qualifies for 100% financing. This charming 3-bedroom 2- bathroom brick home is nestled in a well-maintained neighborhood on a corner lot. The open floor plan features and eat-in kitchen, bonus room, granite counter tops in kitchen and bathrooms. Home also has a 2 car garage and a covered patio. Enjoy the perfect blend of comfort and style with this inviting property.
- Type:
- Single Family
- Sq.Ft.:
- 2,000
- Status:
- Active
- Beds:
- 3
- Lot size:
- 1.02 Acres
- Year built:
- 1974
- Baths:
- 3.00
- MLS#:
- 209418
ADDITIONAL INFORMATION
Make your way into this endearing 3 bedroom, 2.5 bathroom brick ranch. This well maintained property offers endless functionality by way of a sunroom, bonus/flex space, and a workshop/detached garage. The flex space/bonus room was later added on and purposed and utilized as a Beauty Shop. Dont need a beauty shop/salon? The functional possibilities for this space are endless as it could also be utilized as a home gym, home office, hobby room, recreational room, homeschool room, and more! Are you an entrepreneur and want to bring your business home? This bonus/flex space has both interior and exterior access so you can keep business and personal separate, while gaining convenience! Outside is an acre of landscaped space to call yours with all around irrigation. White perimeter fencing to the left and rear mark the property lines. Get a taste of country living while being close to enjoy surrounding areas. Just 12 minutes to downtown Aiken. Only 2-3 minutes to I20, making it convenient to Augusta and Columbia. 10 minutes to Emerson, 13 minutes to Bridgestone.
- Type:
- Townhouse
- Sq.Ft.:
- 1,792
- Status:
- Active
- Beds:
- 4
- Lot size:
- 0.09 Acres
- Year built:
- 2024
- Baths:
- 3.00
- MLS#:
- 533811
ADDITIONAL INFORMATION
Builder is offering 10,000 in builder's incentives (subject to change at anytime)! Welcome home to your beautiful low maintenance Riverdale townhome! Energy efficient, featuring large family room with luxury vinyl plank wood look flooring in main living area that has great flow to an eat-in kitchen, perfect for entertaining. Granite countertops, Whirlpool Silverline appliances, 8 inch stainless sink in kitchen. Owner's suite is upstairs, with walk-in closet, standing shower, framed mirror, and oil rubbed bronze fixtures. Three additional spacious bedrooms up, additional bath with granite countertops. Pricing is subject to change without notice. Home is at 28% completion, estimated completion is early December. ***Photos are of like home***
- Type:
- Townhouse
- Sq.Ft.:
- 1,760
- Status:
- Active
- Beds:
- 3
- Lot size:
- 0.07 Acres
- Year built:
- 2024
- Baths:
- 3.00
- MLS#:
- 533810
ADDITIONAL INFORMATION
Builder is offering 10,000 in builder's incentives (subject to change at anytime)! Welcome home to your beautiful low maintenance Riverdale townhome! Energy efficient, featuring large family room with luxury vinyl plank wood look flooring in main living area that has great flow to an eat-in kitchen, perfect for entertaining. Granite countertops, Whirlpool Silverline appliances, 8 inch stainless sink in kitchen. Owner's suite is upstairs, with walk-in closet, standing shower, framed mirror, and oil rubbed bronze fixtures. Two additional spacious bedrooms, additional bath with granite countertops. Pricing is subject to change without notice. Home is at 28% completion, estimated completion is early December. ***Photos are of like home***
- Type:
- Townhouse
- Sq.Ft.:
- 1,787
- Status:
- Active
- Beds:
- 3
- Lot size:
- 0.09 Acres
- Year built:
- 2024
- Baths:
- 3.00
- MLS#:
- 533809
ADDITIONAL INFORMATION
Builder is offering 10,000 in builder's incentives (subject to change at anytime)! Welcome home to your beautiful low maintenance Riverdale townhome! Energy efficient, featuring large family room with luxury vinyl plank wood look flooring in main living area that has great flow to an eat-in kitchen, perfect for entertaining. Granite countertops, Whirlpool Silverline appliances, 8 inch stainless sink in kitchen. Owner's suite is upstairs, with walk-in closet, standing shower, framed mirror, and oil rubbed bronze fixtures. Two additional spacious bedrooms, additional bath with granite countertops. Pricing is subject to change without notice. Home is at 28% completed, estimated completion is early December. ***Photos of like home***
- Type:
- Single Family
- Sq.Ft.:
- 830
- Status:
- Active
- Beds:
- 2
- Lot size:
- 0.12 Acres
- Year built:
- 1931
- Baths:
- 1.00
- MLS#:
- 533808
ADDITIONAL INFORMATION
Welcome home to Highland Cottage located in downtown Aiken. This 30's era, 2 bedroom 1 bath cottage has been completely renovated including a new roof, new electric, hvac, and water heater all in 2022. Enjoy the cozy yet open living space and a backyard perfect for relaxing or entertaining. Ideal for those seeking a blend of comfort and convenience, situated just a few blocks to shopping, dining, events, and everything the quaint downtown area has to offer. Your new home is waiting for you.
- Type:
- Single Family
- Sq.Ft.:
- 2,342
- Status:
- Active
- Beds:
- 4
- Lot size:
- 0.18 Acres
- Year built:
- 2024
- Baths:
- 3.00
- MLS#:
- 213802
- Subdivision:
- Trolley Run Providence Station
ADDITIONAL INFORMATION
This beautiful home offers an ideal blend of luxury, comfort and practicality, situated in the sought-after Trolley Run community, which qualifies for USDA financing. As you enter, you are greeted by 9-ft ceilings on the main level, enhancing the sense of space and elegance throughout. The main level is fully adorned with upgraded luxury vinyl plank flooring, providing a seamless and stylish flow between rooms. The heart of the home is the modern kitchen, which boasts an unobstructed view into the enormous family room and dining areas, perfect for both entertaining and everyday living. A separate formal living room, formal dining room and a versatile Flex room offers additional spaces to suit your lifestyle, whether you need a home office, playroom, or a space for formal gatherings. Upstairs, you'll find impressively sized bedrooms, each offering generous closet space. The luxurious owners suite is a true retreat, featuring a tray ceiling, his and hers walk-in-closets and a spa-like bathroom with separate vanities, a garden tub, a water closet, and a walk-in shower. The second level also includes luxury vinyl plank flooring in the bathrooms and laundry room, ensuring continuity In design and ease of maintenance. The home is equipped with a full irrigation system covering all four sides, ensuring your lawn stays lush and green. Energy-efficient features, such as a tankless gas water heater, add to the homes value, along with builder and manufacturer warranties for added peace of mind.
$285,606
840 Pullman Loop Aiken, SC 29801
- Type:
- Single Family
- Sq.Ft.:
- 1,076
- Status:
- Active
- Beds:
- 4
- Lot size:
- 0.13 Acres
- Year built:
- 2024
- Baths:
- 3.00
- MLS#:
- 213801
- Subdivision:
- Providence Station Townhomes At Trolley Run
ADDITIONAL INFORMATION
Welcome to this stunning 4- Bedroom, 2.5 bathroom home featuring an inviting open floor plan. The kitchen boasts beautiful granite countertops, perfect for culinary enthusiasts. Enter through a well-lit foyer with upgraded luxury plank flooring, setting a sophisticated tone. Conveniently, the laundry is located on the main level. The mudroom offers extra storage space for added convenience, Each bedroom is generously size providing ample living space for everyone. Don't miss the opportunity to make this exquisite home yours! 4.99 30 year fixed rate with our preferred lender. This home qualifies for 100% USDA financing
- Type:
- Townhouse
- Sq.Ft.:
- 1,792
- Status:
- Active
- Beds:
- 4
- Lot size:
- 0.09 Acres
- Year built:
- 2024
- Baths:
- 3.00
- MLS#:
- 213798
- Subdivision:
- Kemper Downs
ADDITIONAL INFORMATION
Builder is offering $10,000 in builder's incentives (subject to change at anytime)! Welcome home to your beautiful low maintenance Riverdale townhome! Energy efficient, featuring large family room with luxury vinyl plank wood look flooring in main living area that has great flow to an eat-in kitchen, perfect for entertaining. Granite countertops, Whirlpool Silverline appliances, 8 inch stainless sink in kitchen. Owner's suite is upstairs, with walk-in closet, standing shower, framed mirror, and oil rubbed bronze fixtures. Three additional spacious bedrooms up, additional bath with granite countertops. Pricing is subject to change without notice. Home is at 32% completion, estimated completion is early December. ***Photos are of like home***
- Type:
- Townhouse
- Sq.Ft.:
- 1,760
- Status:
- Active
- Beds:
- 3
- Lot size:
- 0.07 Acres
- Year built:
- 2024
- Baths:
- 3.00
- MLS#:
- 213797
- Subdivision:
- Kemper Downs
ADDITIONAL INFORMATION
Builder is offering $10,000 in builder's incentives (subject to change at anytime)! Welcome home to your beautiful low maintenance Riverdale townhome! Energy efficient, featuring large family room with luxury vinyl plank wood look flooring in main living area that has great flow to an eat-in kitchen, perfect for entertaining. Granite countertops, Whirlpool Silverline appliances, 8 inch stainless sink in kitchen. Owner's suite is upstairs, with walk-in closet, standing shower, framed mirror, and oil rubbed bronze fixtures. Two additional spacious bedrooms, additional bath with granite countertops. Only $500 EM with approved lender! Pricing is subject to change without notice. Home is at 32% completion, estimated completion is early December. ***Photos are of like home***
- Type:
- Townhouse
- Sq.Ft.:
- 1,787
- Status:
- Active
- Beds:
- 3
- Lot size:
- 0.09 Acres
- Year built:
- 2024
- Baths:
- 3.00
- MLS#:
- 213796
- Subdivision:
- Kemper Downs
ADDITIONAL INFORMATION
Builder is offering $10,000 in builder's incentives (subject to change at anytime)! Welcome home to your beautiful low maintenance Riverdale townhome! Energy efficient, featuring large family room with luxury vinyl plank wood look flooring in main living area that has great flow to an eat-in kitchen, perfect for entertaining. Granite countertops, Whirlpool Silverline appliances, 8 inch stainless sink in kitchen. Owner's suite is upstairs, with walk-in closet, standing shower, framed mirror, and oil rubbed bronze fixtures. Two additional spacious bedrooms, additional bath with granite countertops. Only 500 EM with approved lender! Pricing is subject to change without notice. Home is at 32% completion, estimated completion is early December. ***Photos are of like home***
- Type:
- Single Family
- Sq.Ft.:
- 1,408
- Status:
- Active
- Beds:
- 3
- Lot size:
- 2.34 Acres
- Year built:
- 2020
- Baths:
- 2.00
- MLS#:
- 213794
- Subdivision:
- Bridle Creek
ADDITIONAL INFORMATION
Discover Serenity Farms, a move-in-ready oasis located in Aiken's Bridle Creek Equestrian Community. This gated, perimeter-fenced property is perfect for seasonal visitors, downsizers, or investors seeking a home in a popular equestrian area. Surrounded by stunning oak trees, The open concept 1,408 sq. ft. residence, built in 2019, offers 3 bedrooms and 2 bathrooms with custom touches throughout, including granite countertops, premium stainless steel appliances, natural hardwood floors, and a cozy fireplace. The bright, spacious single-level living area flows seamlessly into the expansive, landscaped outdoors perfect for relaxation and entertainment. Enjoy direct access to miles of riding and walking trails, along with a dressage and jump arena, a new cross-country field, and a recently completed clubhouse featuring a catering kitchen, private meeting space, and a fully equipped workout room. The barn has 2 roomy stalls with run-outs, an 80 x 120 fenced arena with a base, and a large grazing pasture. The barn features a 10' overhang, large matted stalls with double Dutch doors, and a tack/feed room with a concrete floor. Additional amenities include a raised garden bed area, separate storage shed for equipment, as well as a carport, and a mudroom with convenient access from the barn. The property is thoughtfully designed with a circular driveway for easy truck and trailer access. This farm combines beauty, functionality, and convenience, making it the perfect all-in-one package for horse lovers and those seeking a serene lifestyle in a highly sought after equestrian community. Additional 2.2 acres available for purchase if interested.
$235,000
37 Vanderbilt Drive Aiken, SC 29803
- Type:
- Single Family
- Sq.Ft.:
- 1,550
- Status:
- Active
- Beds:
- 3
- Lot size:
- 0.3 Acres
- Year built:
- 1956
- Baths:
- 2.00
- MLS#:
- 533796
ADDITIONAL INFORMATION
Built in convenient, friendly College Acres in the 50's but totally 21st century modern, this adorable 3 bedroom 2 bath mid-century ranch has been renovated for today's buyers! An updated fascia, new front door and entrance and LVP flooring throughout give a bit of pizzazz and curb appeal to this cutie. The mid-century vibe continues with three floor-to-ceiling windows that flood the great room with light and show off the new open concept kitchen with all new stainless steel appliances, porcelain countertops, plenty of modern cabinets with brushed gold hardware, and a roomy counter bar for casual dining. There's also room for sit-down dining if desired! And check out the cool accent wall! Down the hall are a totally remodeled guest bathroom and two guest bedrooms along with a cozy master suite with two closets (one's a walk-in!) and an ensuite bathroom with double sinks and a large walk-in tiled shower. A spacious fenced yard adds to the desirability of this special house!

The data relating to real estate for sale on this web-site comes in part from the Internet Data Exchange Program of the Aiken Board of Realtors. The Aiken Board of Realtors deems information reliable but not guaranteed. Copyright 2024 Aiken Board of REALTORS. All rights reserved.

The data relating to real estate for sale on this web site comes in part from the Broker Reciprocity Program of G.A.A.R. - MLS . Real estate listings held by brokerage firms other than Xome are marked with the Broker Reciprocity logo and detailed information about them includes the name of the listing brokers. Copyright 2024 Greater Augusta Association of Realtors MLS. All rights reserved.
Aiken Real Estate
The median home value in Aiken, SC is $291,006. This is higher than the county median home value of $118,700. The national median home value is $219,700. The average price of homes sold in Aiken, SC is $291,006. Approximately 58.38% of Aiken homes are owned, compared to 30.56% rented, while 11.06% are vacant. Aiken real estate listings include condos, townhomes, and single family homes for sale. Commercial properties are also available. If you see a property you’re interested in, contact a Aiken real estate agent to arrange a tour today!
Aiken, South Carolina has a population of 30,277. Aiken is less family-centric than the surrounding county with 18.48% of the households containing married families with children. The county average for households married with children is 25.81%.
The median household income in Aiken, South Carolina is $53,433. The median household income for the surrounding county is $47,713 compared to the national median of $57,652. The median age of people living in Aiken is 46.7 years.
Aiken Weather
The average high temperature in July is 92.3 degrees, with an average low temperature in January of 32.7 degrees. The average rainfall is approximately 46.6 inches per year, with 0.5 inches of snow per year.
