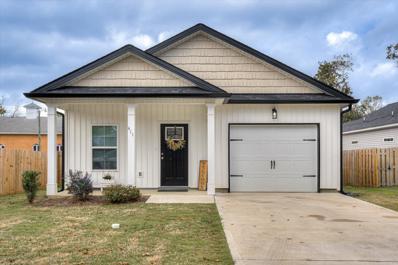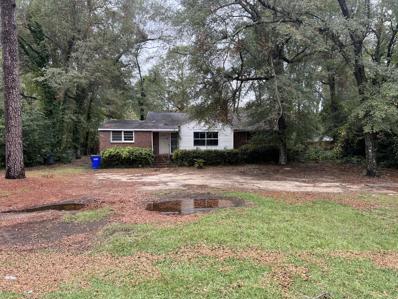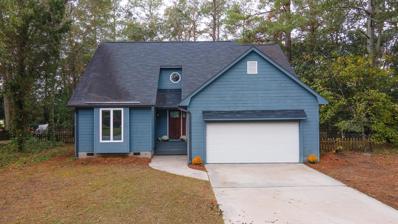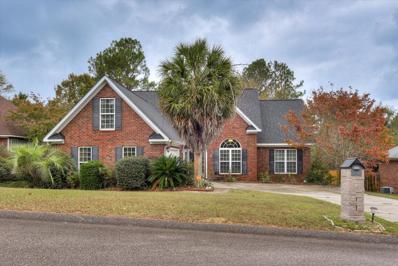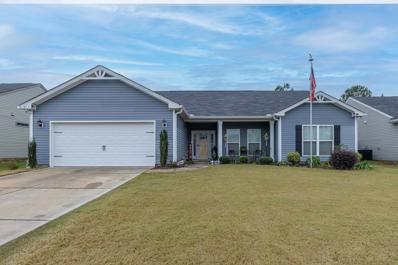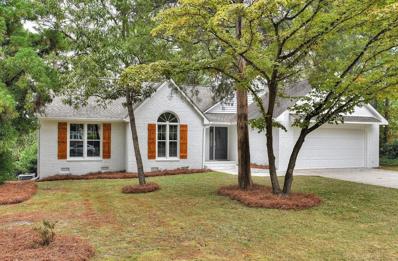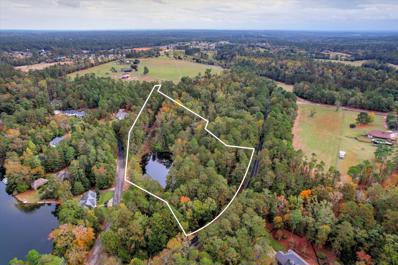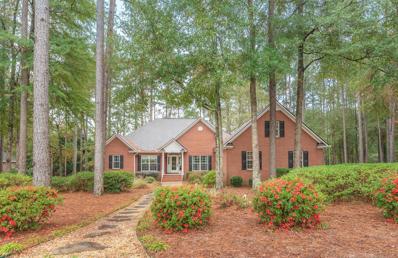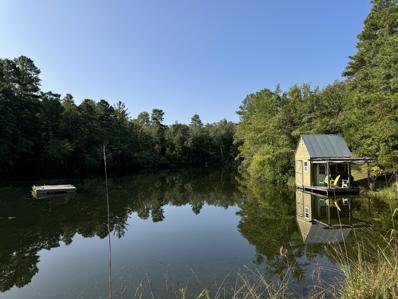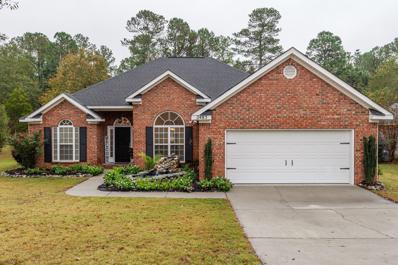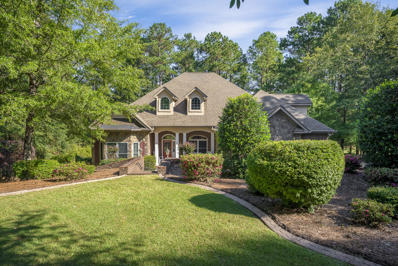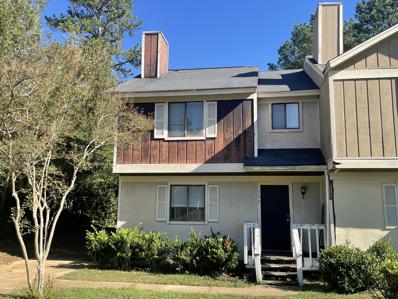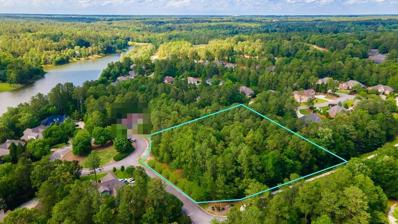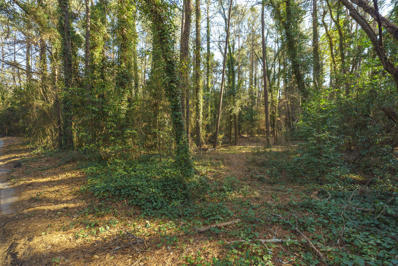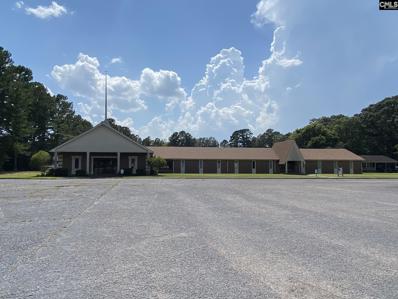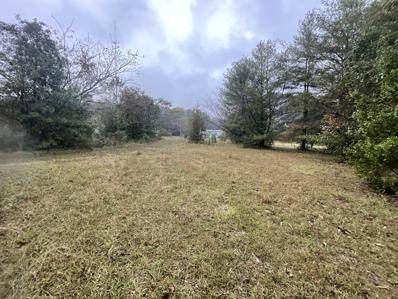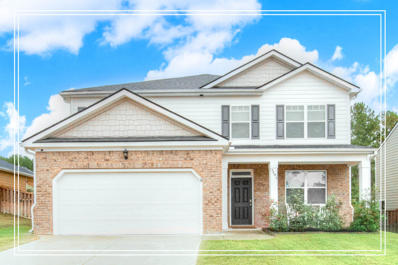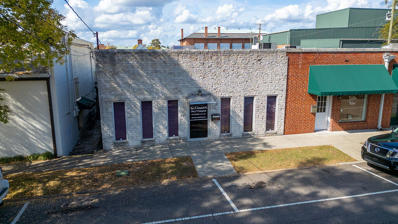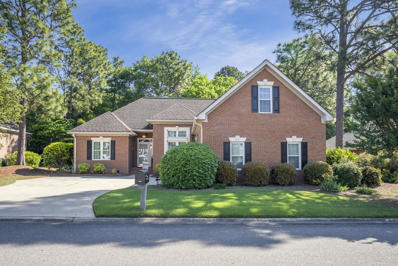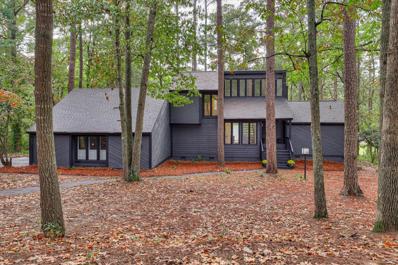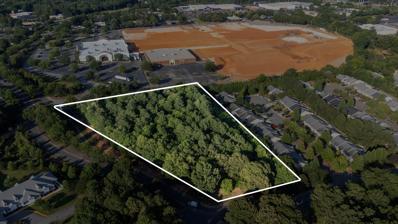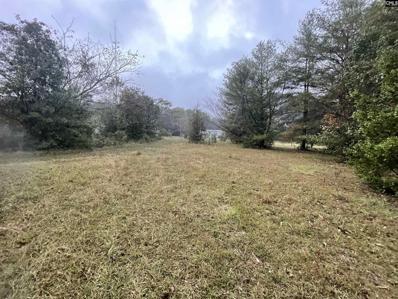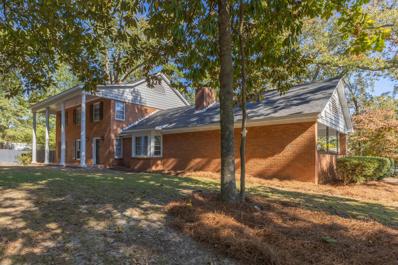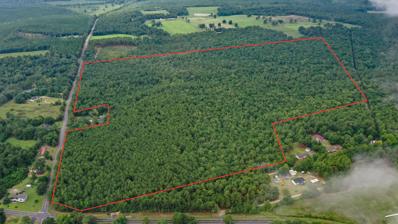Aiken SC Homes for Rent
- Type:
- Single Family
- Sq.Ft.:
- 1,561
- Status:
- NEW LISTING
- Beds:
- 4
- Lot size:
- 0.17 Acres
- Year built:
- 2023
- Baths:
- 2.00
- MLS#:
- 214562
ADDITIONAL INFORMATION
Super cute cottage style home located in Downtown Aiken!! This open floorplan home offers 4 bedrooms and 2 bathrooms. The kitchen includes granite countertops, recessed lighting, power pantry, kitchen island, stainless steel appliances, and a garbage disposal. The primary bedroom is completed with a trey ceiling with a large walk-in closet and an ensuite bathroom that has double vanities, tile flooring, a garden tub, and a walk-in shower. The 2nd bathroom offers a double vanity, granite countertops, tile flooring and framed mirrors. LVT waterproof flooring is in the kitchen, dining room, pantry, laundry, and hallway with carpet being in the bedrooms. There is a fully fenced backyard for privacy and your furry friends. Newly added Gutters were installed as well as the fencing being completed. Great rental history on this home! Current tenant is paying $1800/month. You have options to buy as an investment property and rent or make it your own with close proximity to Downtown Aiken for your convenience. Make your appt today!! PLEASE ASK ABOUT SHOWING SCHEDULE.
$129,900
26 Erskine Lane Aiken, SC 29803
- Type:
- Single Family
- Sq.Ft.:
- 2,129
- Status:
- NEW LISTING
- Beds:
- 4
- Lot size:
- 0.46 Acres
- Year built:
- 1953
- Baths:
- 3.00
- MLS#:
- 535503
ADDITIONAL INFORMATION
Great investment opportunity. Home needs a lot of work but is in a great location and has a great potential resell value. Whether you're looking for home to fix up and live in or a flip or rental this home was tons of potential!!! This home is being sold as-is. Contact your local realtor to schedule a tour.
- Type:
- Single Family
- Sq.Ft.:
- 1,785
- Status:
- NEW LISTING
- Beds:
- 3
- Lot size:
- 0.31 Acres
- Year built:
- 1988
- Baths:
- 3.00
- MLS#:
- 214560
- Subdivision:
- Gatewood
ADDITIONAL INFORMATION
Nestled in Aiken's sought-after Gatewood Neighborhood, this inviting 3-bedroom, 2.5-bath home combines charm and convenience with a prime location. The property backs up to the renowned Powderhouse Polo Field, offering a unique view and proximity to Aiken's vibrant equestrian scene. Inside, the main-level primary suite features a spacious walk-in closet, a large tub, and a separate shower, providing a private retreat. Freshly painted both inside and out, the home boasts recent upgrades, including a 2024 HVAC system and water heater, along with updated windows for enhanced comfort and efficiency. The second floor offers walk-in attic access for easy storage, while the two-car garage adds versatility for vehicles or hobbies. Just steps away from Citizens Park and the beloved Good Girl Brewery, this home blends tranquility with easy access to local recreation and amenities. Enjoy the rare combination of neighborhood charm, thoughtful updates, and enviable views of the Powderhouse Polo Field—an exceptional opportunity for those looking to embrace Aiken living fully.
- Type:
- Single Family
- Sq.Ft.:
- 1,988
- Status:
- NEW LISTING
- Beds:
- 4
- Lot size:
- 0.32 Acres
- Year built:
- 2004
- Baths:
- 2.00
- MLS#:
- 214553
- Subdivision:
- The Village Two At Beaver Creek
ADDITIONAL INFORMATION
Handicapped accessible! All brick ranch with a oversized back yard and No City Taxes! Quiet neighborhood, just one street on the Southside of town. So convenient to everything. Home is painted in light colors that add to the brightness. A covered front porch with a grand foyer that opens to a dining room and open great room with a fireplace. Large cathedral ceiling to make this look even more inviting and open. Concrete riser to the front entrance for handicap capabilities. The Primary is outfitted with brand new carpet and a sitting area. Bathroom is set up for hadicap use. All doorways have hinges to open the doors wider. Split floorplan that is great for guests or kiddos! Upstairs bonus room is not handicap accessible, but could add a lift to get upstairs. One large bonus room with side access doors to the attic for storage. Kitchen has all that a chef needs with granite counter tops, built in bar that opens to a eat in kitchen area. Beyond the eat in area is the back door leading out to a covered deck with a ramp leading down to the oversized back yard. Landscaped yard w/sprinklers, handicap features a concrete pathway surrounding the home and through the middle of the backyard. A storage building is centered to the back fence. Upgraded water line under the driveway coming from the water meter. Sprinkler can be reconnected. Home was modified for wheelchair accesss. All is privately fenced. Peace and quiet is abundent here!
$279,900
634 Brewer Drive Aiken, SC 29803
- Type:
- Single Family
- Sq.Ft.:
- 1,886
- Status:
- NEW LISTING
- Beds:
- 4
- Lot size:
- 0.23 Acres
- Year built:
- 2019
- Baths:
- 2.00
- MLS#:
- 535476
ADDITIONAL INFORMATION
Welcome to this charming 4-bedroom, 2-bathroom home, offering the perfect blend of comfort and style. As you approach, you're greeted by a welcoming rocking chair front porch, ideal for relaxing and enjoying the outdoors. The entry opens into a bright and airy living area, creating an inviting atmosphere for family gatherings and everyday living. The spacious kitchen and dining area feature modern stainless steel appliances and offer beautiful views of the backyard, making it easy to entertain guests or enjoy quiet meals at home. The primary suite is a true retreat, bright and expansive with plenty of room to unwind. It boasts a luxurious en-suite bathroom with a double sink vanity, garden tub, and a separate shower for a spa-like experience. The additional bedrooms are equally bright and spacious, perfect for family members or guests. The second bathroom includes a tub/shower combo, providing convenience and comfort for everyone. Step outside to the screened-in back porch, a perfect spot for outdoor dining or relaxing. The large, fenced backyard offers plenty of space for play, gardening, or simply enjoying the outdoors. This home offers the ideal combination of modern amenities and comfortable living spaces—don't miss the opportunity to make it yours!
- Type:
- Single Family
- Sq.Ft.:
- 1,535
- Status:
- NEW LISTING
- Beds:
- 3
- Lot size:
- 0.4 Acres
- Year built:
- 1968
- Baths:
- 2.00
- MLS#:
- 214550
- Subdivision:
- Houndslake North
ADDITIONAL INFORMATION
Stunningly Remodeled 3-Bedroom, 2-Bathroom Home with Modern Features & Outdoor Living Space! This beautifully remodeled 3-bedroom, 2-bathroom home offers the perfect combination of contemporary design and comfort. Every detail has been thoughtfully updated, making it the ideal move-in-ready home for those who appreciate high-end finishes and an open, inviting layout. Step inside to discover a spacious living room with high ceilings, creating a bright and airy atmosphere throughout. A cozy fireplace serves as the focal point of the room, adding warmth and charm to this already stunning space. The open floor plan seamlessly connects the living area to the fully renovated kitchen, featuring new stainless steel appliances and gorgeous quartz countertops—perfect for entertaining or everyday meals. The luxurious master suite is a true retreat, with a spa-inspired bathroom that includes a freestanding soaking tub and a sleek walk-in shower. Two additional bedrooms provide flexibility for family, guests, or a home office, while the second bathroom offers stylish, modern finishes. Enjoy the best of both indoor and outdoor living with a deck off the living room, ideal for grilling, dining, or simply relaxing with a view. New flooring, fresh paint, and designer lighting enhance the beauty of this home from top to bottom. Located near the Houndslake North neighborhood, this home is close to local amenities, parks, shopping and schools, offering both convenience and a high quality of life. This is a home that truly has it all—schedule your private showing today and make it yours!
- Type:
- Land
- Sq.Ft.:
- n/a
- Status:
- NEW LISTING
- Beds:
- n/a
- Lot size:
- 7.21 Acres
- Baths:
- MLS#:
- 214545
ADDITIONAL INFORMATION
Location, Location, Location! A picturesque 7.21-acre property with a beautiful pond! Nestled between Richardsons Lake Road & Woodlake Drive! Close proximity to shopping and restaurants! This is the complete package, composed of three combined lots, providing the perfect blend of nature and convenience for the home of your dreams! NO HOA or City Taxes!
- Type:
- Single Family
- Sq.Ft.:
- 2,580
- Status:
- NEW LISTING
- Beds:
- 3
- Lot size:
- 0.67 Acres
- Year built:
- 1998
- Baths:
- 3.00
- MLS#:
- 214543
- Subdivision:
- Cedar Creek
ADDITIONAL INFORMATION
Walk into the large welcoming foyer and immediately feel comfortable in this beautifully maintained and updated home. From the wood, ceramic and carpet flooring to the fresh paint and crown molding in every room, this home portrays tasteful upgrades. Featuring a semi-open floor plan, the greatroom displays a gas fireplace flanked by windows that bring in the beauty of the back yard, trey ceilings, and crisp new wood flooring. A formal dining room is large enough for family or entertaining. French doors lead to the office. The updated kitchen includes ceramic flooring, unique granite countertops, newer appliances, 2 pantries, a window over the sink, plenty of cabinets and storage, snack bar, and, refreshing breakfast area. Adjacent to the breakfast area is a large heated and cooled sunroom surrounded by windows to the backyard, enhanced with additional insulation in ceiling and floor. Wide privacy doors open to a light and rejuvenating owner's suite, deep walk-in closet, and cheerful owner's bath offering bath, shower, sink, dressing table, and a separate water closet. A second bedroom and full bath (notice the exquisite wall covering enhanced with crushed pecan shells) is also on the main level. The laundry room includes a sink, and extra cabinetry. Walk up the wall-light stairway to the bonus room/3rd bedroom with a full bath, two closets, a window seat and attic entry. A back deck offers benches and grill. The 2+ car garage includes existing shelving, and a separate indented area with workspace and 2nd refrigerator. This Franklin Smith built, one-story ranch with bonus room, sits perfectly on almost a ¾ acre lot: professionally landscaped with multiple flowering bushes, a sprinker system in front and back, well for irrigation, and view of the golf course. No mowing required! Cedar Creek is a ''peoples choice'' community offering golf, clubhouse (golf shop, golf pro, restaurant, meeting rooms - privately owned) and HOA amenities of tennis, swimming, pickleball, community center, walking and nature trails, mini parks and ponds. HOA includes amenities except golf fees. County taxes only. (Be sure to view 'documents' for owner's list of improvements).
Open House:
Saturday, 11/16 1:00-3:00PM
- Type:
- Single Family
- Sq.Ft.:
- 2,046
- Status:
- NEW LISTING
- Beds:
- 4
- Lot size:
- 0.21 Acres
- Year built:
- 2023
- Baths:
- 3.00
- MLS#:
- 214538
- Subdivision:
- Trolley Run Providence Station
ADDITIONAL INFORMATION
Nestled on a spacious cul-de-sac lot in the Trolley Run Providence Station subdivision, this like-new home is ready for its new owners. This two-story gem offers an open floor plan with a spacious owner's suite on the main level, providing convenience and privacy. The heart of the home flows seamlessly from the modern kitchen to the living area, ideal for entertaining and family gatherings. The well-equipped kitchen features ample storage, a tiled backsplash, generous counter space, barstool seating, and stainless-steel appliances. The owner's suite is a secluded retreat with a walk-in shower, double vanities, and a large walk-in closet. Upstairs, you'll find three additional bedrooms and a loft, perfect for a home office, a cozy reading nook, or a play area. Outside, enjoy a covered back patio and a fenced backyard, ideal for relaxing or summer BBQs. The home is hardly lived-in and meticulously maintained. Vibrant pool community! Conveniently located near USCA, Aiken Regional, Bridgestone, downtown Aiken, and just minutes from Downtown Augusta.
$1,649,000
1501 Wire Road Unit 1501 Aiken, SC 29805
- Type:
- Land
- Sq.Ft.:
- n/a
- Status:
- NEW LISTING
- Beds:
- n/a
- Lot size:
- 149.95 Acres
- Baths:
- MLS#:
- 214528
ADDITIONAL INFORMATION
Discover Your Own Private Retreat: Never Before Offered! Escape to this stunning 150-acre property, a true nature lovers paradise featuring a pre-merch re-planted pine forest, hardwood bottoms and a picturesque +/- 2.5-acre pond teeming with ducks. For those who enjoy fishing, a quaint boathouse with a fishing deck awaits you, making it easy to soak in the peaceful surroundings while casting your line. The land is alive with abundant wildlife and offers excellent hunting opportunities for a variety of game, making it a dream for outdoor enthusiasts. An 8-foot- fenced garden area with power and irrigation is perfect for cultivating your own crops. The property boasts a spacious 1,680 square-foot pond house constructed in 2012, featuring four cozy bedrooms and two baths. Enjoy the warmth of hardwood floors and the inviting ambiance of a wood-burning fireplace, all while taking in breathtaking views from expansive porches that overlook the serene pond. Additional features include a powered small tractor shed and an outbuilding for extra storage. The diverse topography leads you to Big Branch Creek, which marks the back boundary of the property, enhancing its natural beauty. Perfectly located for out-of-town getaways, this retreat is just 40 miles from Columbia, SC Airport and 33 miles from Augusta, GA Airport. Golf enthusiasts will appreciate the close proximity to world-ranked golf courses, with Palmetto Golf Club just 10 miles away, Sage Valley 14 miles, Tree Farm 12 miles, and the legendary Augusta National a mere 27 miles from your door. Don't miss your chance to own this exceptional property that combines natural beauty, recreational opportunities, and an ideal location—your dream getaway awaits!
- Type:
- Single Family
- Sq.Ft.:
- 1,846
- Status:
- NEW LISTING
- Beds:
- 3
- Lot size:
- 0.36 Acres
- Year built:
- 2001
- Baths:
- 2.00
- MLS#:
- 214525
- Subdivision:
- The Village At Beaver Creek
ADDITIONAL INFORMATION
Welcome to this beautifully updated, immaculate one story home at Beaver Creek with NO HOA! This highly sought after location is just minutes from all the conveniences and amenities Aiken has to offer. Move right in and start enjoying your turn key home with fresh paint, new easy care LVP flooring and lighting throughout. Let the fountain at the front entry give you a peaceful feeling as you enter this thoughtfully done home with custom finishes including 5-inch baseboards, chair rail, ceiling fans, tile backsplash in kitchen, granite counters, keyless entry, and more. Entertain guest in your lovely dining room with raised ceilings, spacious living room and gorgeous gas fireplace. The eat in kitchen features a bar area and breakfast nook overlooking the rear yard with ample counter space and stainless steel appliances. The primary bedroom suite offers a sitting area, tray ceiling and a spa like bathroom with double sink quartz vanity, light control mirror, uniquely tiled shower, soaking tub with tile surround, and a walk-in closet. This desirable split floor plan offers privacy with the primary bedroom being separated from the two guest bedrooms which share a full bathroom with granite counters and updated fixtures. The 2 car garage is conveniently located off of the laundry/mudroom. Relax on the back patio and enjoy the garden and newly fenced backyard offering privacy and room to create the landscape of your dreams with a new Rain Bird sprinkler system to accommodate all of your plantings. Transferable home warranty is included with the sale. USDA Eligible!
$774,900
260 Waverly Lane Aiken, SC 29803
- Type:
- Single Family
- Sq.Ft.:
- 3,962
- Status:
- NEW LISTING
- Beds:
- 3
- Lot size:
- 0.69 Acres
- Year built:
- 2007
- Baths:
- 4.00
- MLS#:
- 214524
- Subdivision:
- Cedar Creek
ADDITIONAL INFORMATION
Nestled in the sought-after amenities community of Cedar Creek in Aiken, SC, this custom-built home combines elegance with functionality, offering a private cul-de-sac location with exceptional design touches throughout. The welcoming exterior features a stamped concrete front porch, mature landscaping with flowering bushes and landscape lighting that creates an elevated curb appeal. The great room with its cathedral ceiling, built-in cabinets, gas fireplace, surround sound system and included TV, is ideal for both entertaining and relaxation. Arched doorways lead to a beautifully designed dining room with a high tray ceiling, extensive molding, built-in cabinets and bench seating that provides extra storage. The spacious master suite includes access to the porch, 2 walk-in closets and a luxurious master bath with dual-sink vanity, jetted soaking tub and a separate walk-in shower. For year-round enjoyment, the three-season screened-in porch offers tile floors, a mini-split system, vinyl windows and access to a grilling deck all while overlooking the private backyard and the 15th fairway. The kitchen features a four-burner gas stove, stainless steel appliances, a trash compactor and an island. The refrigerator is included, along with high-end pull-out shelving in many cabinets and an expertly organized pantry with additional storage. Cabinets facing the dinette and great room offer even more storage space. The second bedroom boasts wainscoting, closet built-ins and access to a full hall bathroom. Bedroom three is designed as an en suite in-law space, complete with a closet, an additional storage closet, and its own kitchenette, including a refrigerator, four-burner stove, oven, microwave and sink. It, too, has access to the rear porch. A bonus room provides options for a fourth bedroom or flexible space for any need. The laundry room is complete with a sink, ample cabinets and an included washer and dryer. French pocket doors are an added convenience. The lower level features two distinct spaces and a half bathroom. A finished area is ready for any activity, complete with a wet bar, refrigerator and walkout access to a stamped concrete patio and a paver patio with a gas fire pit overlooking the golf course. The unfinished side provides built-in cabinets, rolling worktables and a walkout to the backyard, offering excellent workspace or additional storage. With approx. 4286 /sq.ft. this home has it all. Hardwood flooring extends throughout the main floor, contributing to a cohesive and polished look. Additional highlights of this home include keyed and coded entry locks on all exterior doors, a security system and a garage with cabinets, a worktable and abundant hanging storage. The architectural stone façade, brick accents, copper roofing and an irrigation well ensure both beauty and practicality in this private, serene setting. With thoughtful custom design and a move-in-ready condition, this exceptional property awaits its next fortunate owner.
- Type:
- Duplex
- Sq.Ft.:
- 1,252
- Status:
- NEW LISTING
- Beds:
- 3
- Lot size:
- 0.1 Acres
- Year built:
- 1987
- Baths:
- 3.00
- MLS#:
- 214523
- Subdivision:
- Charleston Row
ADDITIONAL INFORMATION
Situated in a sought-after area of Aiken, this two-story home offers convenient access to shopping, dining, and recreational spots. This is one side of a duplex building; this property has a reliable track record as a rental making it an attractive investment opportunity. The main level features a spacious living room (15'3'' x 13'6'') and a kitchen equipped with essential appliances, including a refrigerator, dishwasher, oven, microwave, garbage disposal and there is even pantry space. A cozy dinette area opens onto a deck with built-in storage, while a laundry room and powder room add to the home's functionality. Upstairs, the primary bedroom boasts two closets and an ensuite bathroom. There are also two additional bedrooms and a shared hall bathroom. This property is being sold as-is and needs a little TLC, presenting a solid opportunity for investors or buyers looking to customize a home in a prime location. A reliable paying tenant is already in place.
- Type:
- Land
- Sq.Ft.:
- n/a
- Status:
- NEW LISTING
- Beds:
- n/a
- Lot size:
- 2.35 Acres
- Baths:
- MLS#:
- 211759
- Subdivision:
- Woodside-reserve
ADDITIONAL INFORMATION
Back on the market as buyers failed to perform! A second chance for an exceptional opportunity within The Reserve at Woodside! Construct your custom residence on 2.35 acres at 102 White Birch Court, situated on a picturesque circular street near nature trails and situated on a bluff near Oakman Lake. This rare, expansive parcel amalgamates three former lots consolidated into a single tax parcel and a sole HOA fee. The annual HOA fee amounts to just $587.00 until construction commences. Distinguished as a ''Southern Living'' Community, Woodside stands out as one of the select few neighborhoods nationwide with such an esteemed designation. Indulge in the lifestyle & sporting amenities, featuring a luxurious resort-style pool, tennis and pickleball courts, acclaimed golf courses, and exquisite dining options. Access to the facility and group classes at Village Fitness and the array of special interest clubs and social activities available at The Reserve Club will enrich your daily enjoyment! Please note The Reserve Club at Woodside offers a variety of memberships; a Social Membership at The Reserve Club stands as a fundamental prerequisite for all Reserve residents. Woodside is Aiken, South Carolina's premier gated lifestyle community, an easy drive to the charming restaurants, shops & arts and equestrian venues in Aiken's downtown district. You will find the location convenient to multiple grocery & home improvement stores as well as the new mall, under construction - Aiken Towne Park. Work with one of the community's approved builders to craft your dream home amidst your oasis of 2.35 acres and savor the sophisticated lifestyle awaiting you at The Reserve at Woodside!
- Type:
- Land
- Sq.Ft.:
- n/a
- Status:
- NEW LISTING
- Beds:
- n/a
- Lot size:
- 1.97 Acres
- Baths:
- MLS#:
- 210476
- Subdivision:
- Highland Park
ADDITIONAL INFORMATION
Don't miss this opportunity to build your dream home on this 1.97 acre lot near Highland Park, one of the most desirable established neighborhoods in the city of Aiken! This property could be suitable for rezoning for equestrian use with its close proximity to Hitchcock Woods (buyer to verify). Nestled among custom homes, the location of this wooded lot offers privacy while only being five minutes away from downtown Aiken. Let your imagination run wild with the possibilities of designing and building your new dream home! The location is also convenient to USC-Aiken, Aiken Regional, North Augusta and downtown Augusta.
$1,500,000
2799 Whiskey Road Aiken, SC 29803
- Type:
- General Commercial
- Sq.Ft.:
- 10,001
- Status:
- Active
- Beds:
- n/a
- Lot size:
- 4.7 Acres
- Year built:
- 1994
- Baths:
- MLS#:
- 596614
ADDITIONAL INFORMATION
Looking for the perfect place for a medical practice, dental office, veterinary clinic, tech school, or a growing church? This spacious 10,000 square-foot of 2 buildings combined on 4.7 acres of land is the ideal opportunity for your venture. Features: - Prime location on Whiskey Rd. - 8086 square-foot of building and 1976 square foot building) see sketch in documents. - Ample parking space - 4.7 acres of land - Versatile space for medical or religious use - Easy access and visibility for your clientele - Potential for expansion and development Whether you're looking to establish a new medical practice, dental clinic, or a flourishing church community, this property offers the space and potential you need to make your vision a reality. Don't miss out on this rare opportunity. Schedule a viewing today to explore the endless possibilities here!
- Type:
- Land
- Sq.Ft.:
- n/a
- Status:
- Active
- Beds:
- n/a
- Lot size:
- 4.38 Acres
- Baths:
- MLS#:
- 214520
ADDITIONAL INFORMATION
Level 4.38 acres ready for your vision. Any structures/septic tanks, etc on the property are given as is. County taxes only.
$334,900
3193 White Gate Loop Aiken, SC 29801
Open House:
Sunday, 11/17 4:00-5:00PM
- Type:
- Single Family
- Sq.Ft.:
- 2,721
- Status:
- Active
- Beds:
- 5
- Lot size:
- 0.21 Acres
- Year built:
- 2020
- Baths:
- 4.00
- MLS#:
- 535384
ADDITIONAL INFORMATION
**Move-In Ready Home with Space for Everyone - Owners suite on Main Level!** Welcome to your perfect home! This beautiful 5-bedroom, 3.5-bathroom residence features an office and a spacious loft area, perfect for modern living! Relax on the charming rocking chair front porch and step inside to discover an inviting office or dining room! The generous living room, complete with a cozy fireplace and ceiling fan opens wonderfully to the kitchen, equipped with a large island featuring bar seating, gorgeous granite countertops, a stylish tiled backsplash, and all appliances—including a range, microwave, dishwasher, and refrigerator! Enjoy casual meals in the bright breakfast room! The owner's suite is conveniently located on the main level, boasting a ceiling fan and an ensuite bathroom with a double sink vanity, soaking tub, separate shower, water closet, and a spacious walk-in closet! Upstairs, you'll find a huge loft area and four additional bedrooms, complemented by two full bathrooms—one featuring a double sink vanity—ensuring plenty of space for family and guests! Additional highlights include a convenient half bath for visitors, a laundry room, and a well maintained privacy-fenced backyard, perfect for outdoor entertaining! The two-car garage provides ample storage and parking! Located just minutes from downtown Aiken, SRS, Fort Eisenhower, and more! Don't miss your chance to make this exceptional property your own! Schedule a tour today!
- Type:
- Office
- Sq.Ft.:
- 1,500
- Status:
- Active
- Beds:
- n/a
- Lot size:
- 0.03 Acres
- Year built:
- 1942
- Baths:
- MLS#:
- 214515
ADDITIONAL INFORMATION
**Prime Downtown Aiken Commercial Property** This 1,500 sq. ft. office space, positioned in one of Aiken's most sought-after locations, offers unparalleled convenience and visibility. Currently serving as a law office, it's located just 100 yards from the Aiken County Courthouse and Aiken City Hall, with close proximity to downtown Aiken's popular restaurants, banks, professional buildings, and shops. Originally built in 1942, this property underwent a complete remodel in 2005, that preserved its classic structure while introducing modern updates. The roof, replaced in 2012, has been professionally maintained and the HVAC system was upgraded in 2019. Inside, the layout is designed for efficiency and includes a welcoming waiting area, a reception space, two private offices, and two spacious conference rooms. Additionally, it offers a well-organized file and storage room equipped with sliding file cabinets that will convey with the property, along with a kitchenette, storage area and two restrooms. The property is ideally situated at the high-traffic intersection of Chesterfield and Park Avenue ensuring maximum visibility as thousands of cars pass by daily, many pausing directly in front at the traffic light. With ample on-street parking available, it is highly accessible for clients and visitors. Constructed with a sturdy masonry-wood frame, this rare property is zoned DB (Downtown Business) making it ideal for a range of professional uses. Don't miss this unique opportunity to establish or expand your business in a location that truly can't be matched. Take a tour of the area by viewing the video at: https://youtu.be/aCwhSmT_36E (Property is owned by a license South Carolina Real Estate Agent).
- Type:
- Single Family
- Sq.Ft.:
- 2,046
- Status:
- Active
- Beds:
- 3
- Lot size:
- 0.18 Acres
- Year built:
- 2001
- Baths:
- 3.00
- MLS#:
- 214510
- Subdivision:
- Woodside Plantation
ADDITIONAL INFORMATION
Welcome to this fabulous, well-maintained brick ranch home in Woodside Plantation! The 3 BR/2.5 BA house has soaring ceilings, hardwood & tile floors, custom molding, and upgraded light fixtures throughout. Spacious living room with cathedral ceiling and ventless gas fireplace opens to the dining room and light-filled kitchen with Corian counters and breakfast area. Primary bedroom with trey ceiling and walk in closet have brand new hardwood floors. En-suite bath with soaking tub, shower, double vanity sinks and upgraded hardware. The home features a split bedroom plan with two guest bedrooms, full hall bath, and laundry room off of a two car garage. Upstairs is a bonus room w/ built-in shelving & half bath that could be a fourth bedroom, children's playroom, home theatre, etc. Beautifully landscaped yard with crepe myrtles and large wooden back deck. Newer HVAC in 2017. Great location in Woodside near the east gate, which is close to the new Aiken Towne Park, grocery stores, restaurants, shopping and more. The Woodside community offers walking trails and the option to join one of two country clubs with many great amenities including golf, tennis, pickleball, swimming pools, dining, and social clubs. Make it yours today!
- Type:
- Single Family
- Sq.Ft.:
- 3,229
- Status:
- Active
- Beds:
- 3
- Lot size:
- 0.55 Acres
- Year built:
- 1979
- Baths:
- 4.00
- MLS#:
- 214502
- Subdivision:
- Houndslake
ADDITIONAL INFORMATION
Stunning Contemporary Oasis on the Golf Course! Welcome to your dream home! This expansive, updated contemporary retreat sits right on the golf course, complete with new decks and partial water views that make every evening magical. **Main Level Highlights: -Bright & Open Living: Walls of windows flood the home with natural light, offering beautiful views from every room. -Open-Concept Kitchen & Dining: Brand-new stainless steel appliances and a sleek design that flows seamlessly into a spacious living room with vaulted ceilings. -Cozy Nook: Perfect as a reading corner or bar for evening relaxation. -Master Suite on Main: Your private retreat with vaulted ceilings, deck access, a spa-like bath featuring a jacuzzi tub, walk-in shower, and spacious walk-in closet. **Upgrades & Updates: -3 New HVAC Units & newer roof (approx. 2023) -All-New Flooring & beautifully redesigned kitchen Lower Level Perks: -Entertainment Area: Walk out directly to the golf course with a custom bar setup, complete with a fridge and water—drop off your clubs and relax with a cocktail or sparkling water. -Bonus Room & Full Bath: Ideal for an office or guest room. **Upper Level: -Two Bedrooms with Shared Bath -Charming Nook: Overlooks the open living area below—a great spot for an office or reading corner. -Private Oasis: Tucked back just enough to offer tranquility, yet close enough to enjoy all the amenities of the golf course lifestyle. This home combines privacy and sweeping views to create your own slice of paradise. Don't miss this unique blend of sophistication and relaxed luxury!
- Type:
- Land
- Sq.Ft.:
- n/a
- Status:
- Active
- Beds:
- n/a
- Lot size:
- 5.87 Acres
- Baths:
- MLS#:
- 206875
ADDITIONAL INFORMATION
Professional zoned property directly beside the Old Aiken Mall redevelopment. This property is priced under appraised value giving value to the 2.5 acres of professionally zoned property and no value added for the 3.37 acres of additional green space. This location would be ideal for professional office buildings. The property has good road frontage on East Gate Drive. Topography is gently sloping in areas and the property is served with public water, sewer and all available utilities.
$105,000
123 Melrose Drive Aiken, SC 29801
- Type:
- Land
- Sq.Ft.:
- n/a
- Status:
- Active
- Beds:
- n/a
- Lot size:
- 4.38 Acres
- Baths:
- MLS#:
- 596491
ADDITIONAL INFORMATION
Level 4.38 acres ready for your vision. Any structures/septic tanks, etc on the property are given as is. County taxes only.
- Type:
- Single Family
- Sq.Ft.:
- 2,589
- Status:
- Active
- Beds:
- 5
- Lot size:
- 0.47 Acres
- Year built:
- 1964
- Baths:
- 4.00
- MLS#:
- 535366
ADDITIONAL INFORMATION
Experience classic Southern charm in this fully renovated home in Aiken's historic Whitehall neighborhood. Located on iconic Whiskey Road, right across from Palmetto Golf Club, this 1964-built property has been thoughtfully updated with custom kitchen and bathroom designs. Spanning nearly 2,600 square feet, it features 5 bedrooms, 3.5 baths, and elegant touches like built-in bookcases and walk-in showers. Relax year-round in the spacious sunroom, entertain on the deck and fenced backyard in summer, and cozy up by one of the two fireplaces in winter. With beautiful landscaping and a mix of hardwood and easy-care vinyl plank flooring, this home is ready for you to enjoy. Don't miss out on this Aiken Gem!
$750,000
00 Dragstrip Road Aiken, SC 29803
- Type:
- Land
- Sq.Ft.:
- n/a
- Status:
- Active
- Beds:
- n/a
- Lot size:
- 98.71 Acres
- Baths:
- MLS#:
- 535362
ADDITIONAL INFORMATION
If you're seeking a private sanctuary surrounded by natural beauty, this 98.71-acre property could be the ideal setting. Just 20 minutes from downtown Aiken, this expansive parcel is a wooded haven filled with mature hardwoods, pines, and abundant wildlife. It offers the rare opportunity to design your vision, with the flexibility to subdivide into 10-acre minimum lots and the convenience of public water access at the road. With no restrictions, this land is perfect for a custom home, cozy cabin, manufactured home, or even an equestrian retreat. Opportunities like this are rare, especially at this incredible price. Conveniently located just outside of Jackson near Aiken, North Augusta, and Augusta and less than a mile from the future home of the private 21 Club Golf Course.

The data relating to real estate for sale on this web-site comes in part from the Internet Data Exchange Program of the Aiken Board of Realtors. The Aiken Board of Realtors deems information reliable but not guaranteed. Copyright 2024 Aiken Board of REALTORS. All rights reserved.

The data relating to real estate for sale on this web site comes in part from the Broker Reciprocity Program of G.A.A.R. - MLS . Real estate listings held by brokerage firms other than Xome are marked with the Broker Reciprocity logo and detailed information about them includes the name of the listing brokers. Copyright 2024 Greater Augusta Association of Realtors MLS. All rights reserved.
Andrea D. Conner, License 102111, Xome Inc., License 19633, [email protected], 844-400-XOME (9663), 751 Highway 121 Bypass, Suite 100, Lewisville, Texas 75067

The information being provided is for the consumer's personal, non-commercial use and may not be used for any purpose other than to identify prospective properties consumer may be interested in purchasing. Any information relating to real estate for sale referenced on this web site comes from the Internet Data Exchange (IDX) program of the Consolidated MLS®. This web site may reference real estate listing(s) held by a brokerage firm other than the broker and/or agent who owns this web site. The accuracy of all information, regardless of source, including but not limited to square footages and lot sizes, is deemed reliable but not guaranteed and should be personally verified through personal inspection by and/or with the appropriate professionals. Copyright © 2024, Consolidated MLS®.
Aiken Real Estate
The median home value in Aiken, SC is $293,500. This is higher than the county median home value of $180,800. The national median home value is $338,100. The average price of homes sold in Aiken, SC is $293,500. Approximately 59.95% of Aiken homes are owned, compared to 29.05% rented, while 11% are vacant. Aiken real estate listings include condos, townhomes, and single family homes for sale. Commercial properties are also available. If you see a property you’re interested in, contact a Aiken real estate agent to arrange a tour today!
Aiken, South Carolina has a population of 31,516. Aiken is less family-centric than the surrounding county with 19.07% of the households containing married families with children. The county average for households married with children is 25.73%.
The median household income in Aiken, South Carolina is $58,125. The median household income for the surrounding county is $57,572 compared to the national median of $69,021. The median age of people living in Aiken is 46.6 years.
Aiken Weather
The average high temperature in July is 92.1 degrees, with an average low temperature in January of 34.1 degrees. The average rainfall is approximately 47.7 inches per year, with 0.6 inches of snow per year.
