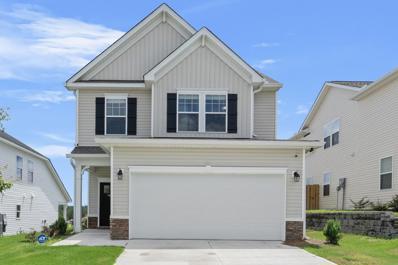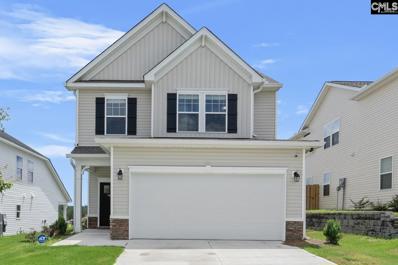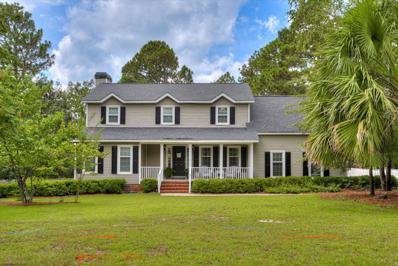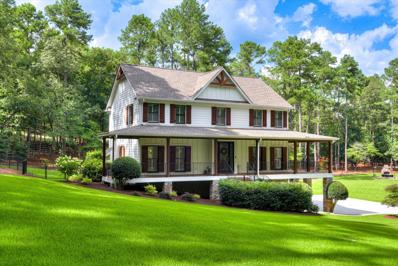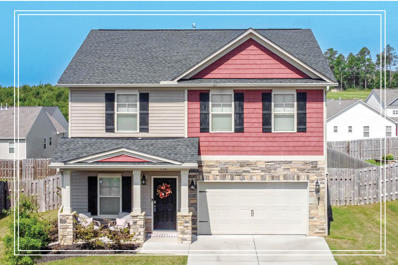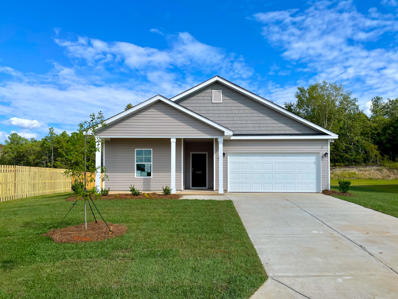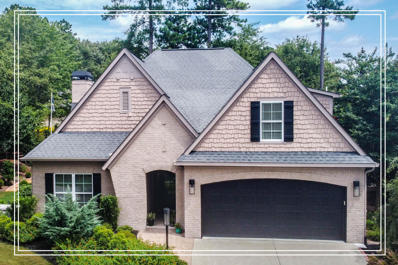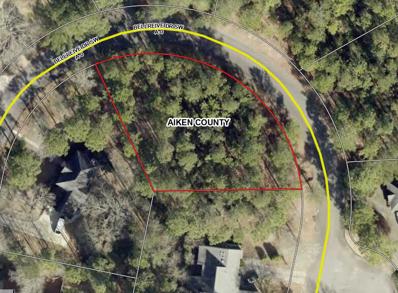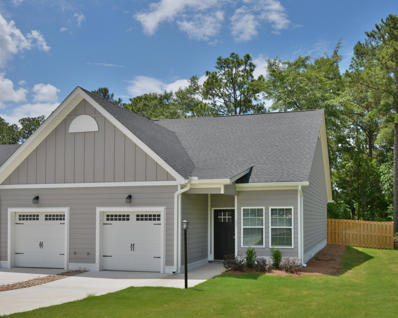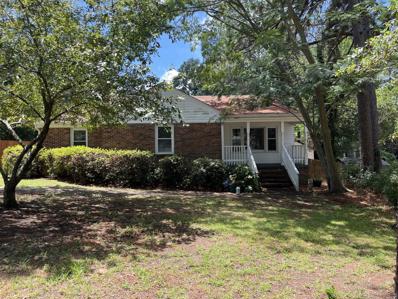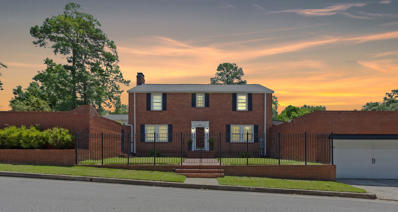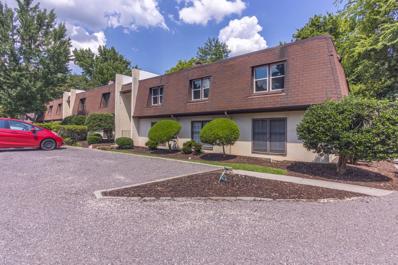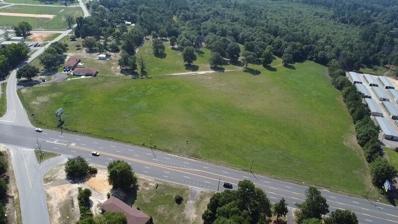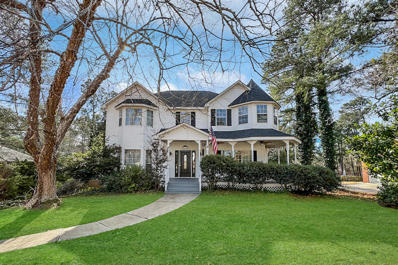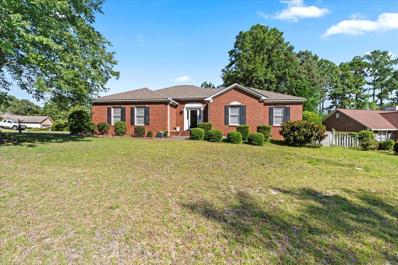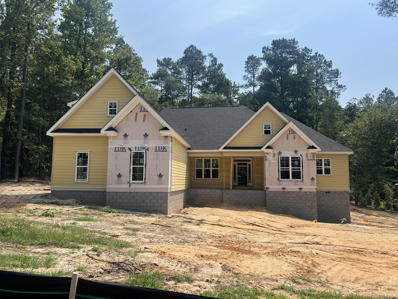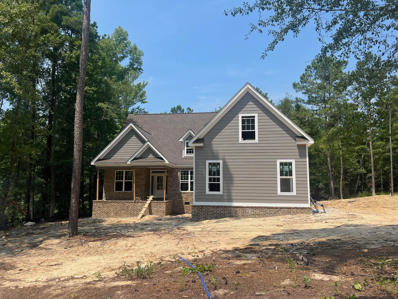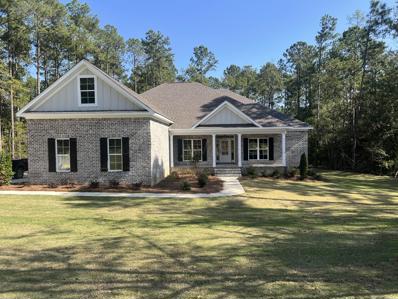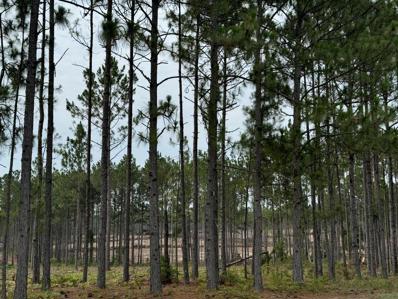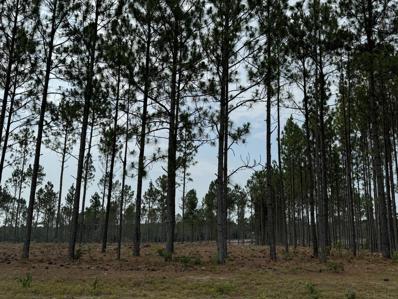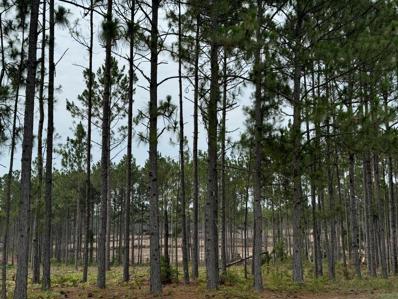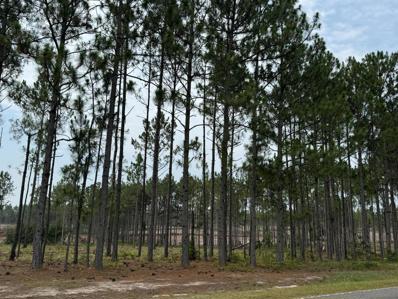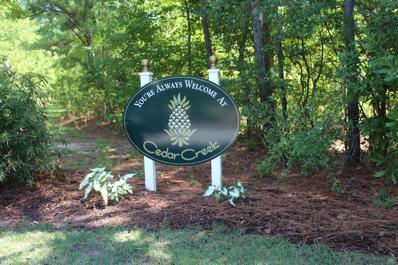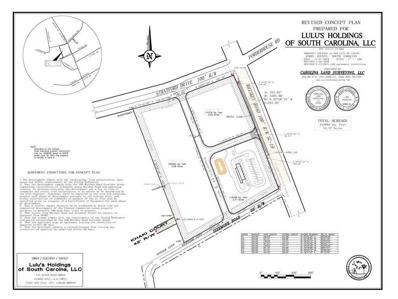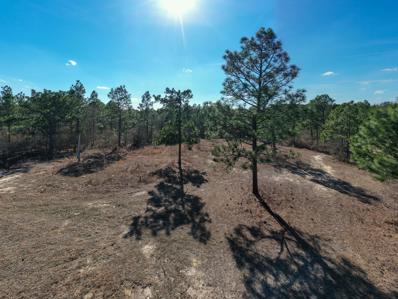Aiken SC Homes for Rent
$269,600
165 Mansell Park Aiken, SC 29801
- Type:
- Single Family
- Sq.Ft.:
- 1,884
- Status:
- Active
- Beds:
- 3
- Lot size:
- 0.13 Acres
- Year built:
- 2023
- Baths:
- 3.00
- MLS#:
- 213016
- Subdivision:
- Trolley Run Providence Station
ADDITIONAL INFORMATION
Discover this stunning Stanley Martin Home, built in 2023, located just a few blocks from USC Aiken in the desirable Trolley Run Providence Station. The home features a contemporary open floor plan with luxurious LVP flooring throughout the downstairs, maximizing natural light and enhancing the space's airy feel. The kitchen is a chef's dream with elegant granite countertops, a gas range, and a spacious pantry. A convenient mud room adds to the home's functionality. Upstairs, the primary suite offers a private retreat with two walk-in closets, a relaxing garden tub, a separate shower, and dual vanities. Two generously sized guest rooms provide ample space for family or guests. Enjoy outdoor living on the back patio or park your vehicles in the two-car garage. Community amenities include a resort-style pool and soon-to-be-completed walking trails, perfect for leisure and exercise. This home seamlessly blends modern comforts with a vibrant community lifestyle—schedule your tour today!
$269,600
165 Mansell Park Aiken, SC 29801
- Type:
- Single Family
- Sq.Ft.:
- 1,884
- Status:
- Active
- Beds:
- 3
- Lot size:
- 0.14 Acres
- Year built:
- 2023
- Baths:
- 3.00
- MLS#:
- 590223
ADDITIONAL INFORMATION
Discover this stunning Stanley Martin Home, built in 2023, located just a few blocks from USC Aiken in the desirable Trolley Run Providence Station. The home features a contemporary open floor plan with luxurious LVP flooring throughout the downstairs, maximizing natural light and enhancing the space's airy feel. The kitchen is a chef's dream with elegant granite countertops, a gas range, and a spacious pantry. A convenient mud room adds to the home's functionality. Upstairs, the primary suite offers a private retreat with two walk-in closets, a relaxing garden tub, a separate shower, and dual vanities. Two generously sized guest rooms provide ample space for family or guests. Enjoy outdoor living on the back patio or park your vehicles in the two-car garage. Community amenities include a resort-style pool and soon-to-be-completed walking trails, perfect for leisure and exercise. This home seamlessly blends modern comforts with a vibrant community lifestyleâ??schedule your tour today!
- Type:
- Single Family
- Sq.Ft.:
- 2,676
- Status:
- Active
- Beds:
- 4
- Lot size:
- 0.65 Acres
- Year built:
- 1991
- Baths:
- 4.00
- MLS#:
- 213012
- Subdivision:
- Beaver Creek
ADDITIONAL INFORMATION
Wonderful home in the desired neighborhood of Beaver Creek. This home offers 4 Bedrooms, 3.5 Baths, an office or flex room, a formal dining room, a formal living room, a family room with gas fireplace and doors out to the screened porch. The kitchen is open to the family room and has newer appliances including a gas cook top, double ovens, refrigerator, DW, and new wallpaper and paint. The foyer, dining and living room have new HW flooring. The wonderful screen porch has a tile floor, a vaulted vinyl ceiling and vinyl everywhere that would typically be wood. The porch and deck are truly an extension of your entertaining space. The beautifully curved staircase leads upstairs to the owner's suite with renovated bath, two additional bedrooms, a guest bath, and a flex room that can be another bedroom or office. The downstairs laundry room offers a utility sink and cabinetry. Over the garage you have a bonus room and full bath that provides a great office or a private guest suite. The private backyard is fenced and has a firepit. All of the windows were replaced in 2022 with new insulated windows. This home immaculately maintained and is truly move in ready!
$1,395,000
215 Teal Court Aiken, SC 29803
- Type:
- Single Family
- Sq.Ft.:
- 3,624
- Status:
- Active
- Beds:
- 3
- Lot size:
- 6 Acres
- Year built:
- 1995
- Baths:
- 3.00
- MLS#:
- 212982
- Subdivision:
- Braeloch
ADDITIONAL INFORMATION
**Exquisite Equestrian Estate with Guest House and Luxurious Amenities** Discover the epitome of luxury living in this breathtaking estate nestled on 6 acres of beautifully landscaped grounds. Tucked away in a charming equestrian neighborhood with over 4 miles of horse trails, this property offers privacy and serenity. Relax by the pool, host a get together in the guest house, perfect your golf game, or simply kick back on the screened-in porch and take in the beautiful scenery. Inside the main house, spanning 2,456 square feet, elegance and functionality merge seamlessly. Three spacious bedrooms and three bathrooms provide ample space for family. Master suite is large and has en-suite bathroom with tile shower and granite vanity. The main house also offers an attached two car garage (which could be 4 car). The wrap-around porch invites you to unwind and savor panoramic views. Step into the expansive outdoor oasis, where the meticulously landscaped yard is fully irrigated, creating a lush and verdant backdrop. A commercial grade putting green awaits, ideal for perfecting your golf skills or enjoying leisurely afternoons. Enjoy an afternoon by the heated, salt water, Gunnite pool & spa complete with Pebble-Tec finishes. As the evening descends, the outdoor lighting provides a welcoming and tranquil atmosphere—an ultimate retreat for relaxation and recreation. The guest house offers the perfect balance of convenience and privacy. With 1,078 square feet of heated living space, complemented by an additional 322 square feet of covered area, you or your guests will feel right at home. Inside, discover a full bathroom, multi-functional kitchen, and comfortable bedroom. Step outside onto the paver patio including both covered and uncovered sections perfect for enjoying the serene surroundings with family and friends. A stone outdoor fireplace adds warmth and ambiance, creating an ideal spot for gatherings year-round. Living in this equestrian community means more than just residing in a beautiful home; it means having direct access to 4 miles of horse trails, ideal for riding and exploring the natural surroundings. This property is only 15 minutes from the historic and charming downtown Aiken. This exceptional estate, complete with the private guest house and extraordinary outdoor amenities offers a rare opportunity to experience luxurious countryside living at its finest. Contact us today to schedule your private tour and discover the serenity and beauty this property has to offer.
$280,000
136 Luxborough Court Aiken, SC 29801
- Type:
- Single Family
- Sq.Ft.:
- 2,272
- Status:
- Active
- Beds:
- 5
- Lot size:
- 0.16 Acres
- Year built:
- 2021
- Baths:
- 3.00
- MLS#:
- 531946
ADDITIONAL INFORMATION
'Qualifies 100% financing!'Welcome to this spacious and beautifully appointed 5-bedroom, 3-full bathroom home. You are greeted with a rocking chair front porch! As you step inside, you'll notice the luxury vinyl plank flooring and elegant crown molding that runs throughout the main living areas! The living room features a cozy gas fireplace and seamlessly flows into the kitchen, which boasts an island with a breakfast bar, granite countertops, tiled backsplash, range, dishwasher, and a built-in microwave! The adjacent dining room is perfect for hosting gatherings and enjoying meals with loved ones! On the main level, you'll find a versatile office space with French glass doors and a closet, offering the flexibility to be used as a bedroom with a nearby full bathroom featuring a granite vanity and a framed mirror! As you ascend the stairs, you are greeted by a fantastic loft area, ideal for relaxation or entertainment! The owner's suite is a retreat in itself, complete with a tray ceiling, ceiling fan, walk-in closet, and an ensuite bathroom featuring a double sink granite vanity, framed mirror, soaking tub, and a separate shower! Three more well-appointed spare bedrooms share a bathroom with a granite vanity, framed mirror, and a shower with subway tile surround! Step outside, a patio overlooks the privacy fenced backyard, providing a perfect spot for outdoor relaxation and entertainment! Conveniently located with easy access to USC Aiken, the hospital, downtown, and more, this home offers a blend of comfort, style, and functionality for a truly enjoyable living experience! Possible paint touch up allowance in high traffic areas with acceptable offer.
- Type:
- Single Family
- Sq.Ft.:
- 1,852
- Status:
- Active
- Beds:
- 4
- Lot size:
- 0.42 Acres
- Year built:
- 2024
- Baths:
- 2.00
- MLS#:
- 531944
ADDITIONAL INFORMATION
The Cooper Plan in Portrait Hills is the perfect floor plan for everyday living and entertaining! This 4 bedroom, 2 bath home has LVP flooring throughout the main living areas, gas range, gas tankless water heater, granite countertops, and a spacious primary suite with walk-in closet! This home is located on a premium lot that backs to greenspace and includes a sprinkler system. Portrait Hills is located close to downtown Historic Aiken and Augusta. Home is currently under construction, if room dimensions and school zoning is important, please verify.
$799,900
108 Pinyon Pine Loop Aiken, SC 29803
- Type:
- Single Family
- Sq.Ft.:
- 2,789
- Status:
- Active
- Beds:
- 4
- Lot size:
- 0.5 Acres
- Year built:
- 2012
- Baths:
- 3.00
- MLS#:
- 531895
ADDITIONAL INFORMATION
Immerse yourself and fall in love with this meticulously upgraded home boasting high-end finishes and meticulous details at every turn! This exquisite property features 4 bedrooms, 2.5 bathrooms, a bonus room, office, and a heated/cooled sunroom! Upon entering, you'll be captivated by the thoughtfully designed upgrades that adorn every corner of this home! The main floor showcases an owner's suite, no carpet throughout, and striking ceiling fans that are show stopping! Situated on a double lot, this home offers outstanding curb appeal with blooms year-round, inviting you through a beautiful front entry door into a welcoming foyer! The open floor plan seamlessly connects the living spaces, leading to the heart of the home - a spectacular, completely updated kitchen! The kitchen is truly a chef's dream, featuring top-of-the-line Thermador appliances to include 5 burner gas stove, pot filler, a custom vent hood, a wall oven, a built-in microwave, a refrigerator and a dishwasher! High-end cabinetry with soft-close doors and custom pull-out drawers, granite countertops that extend up the wall for an amazing backsplash, an appliance garage, an island with seating, faucet with instant hot water, a walk-in pantry, and a butler's pantry! The living room boasts a vaulted ceiling, stone fireplace, and built-ins, while French doors open to the spectacular sunroom with a coffered ceiling, Monte Carlo Prairie 6 speed DC motor fan and a large brick fireplace, all creating a captivating ambiance! French doors lead to the office with built-ins! The owner's suite is a sanctuary with a tray ceiling, two custom walk-in closets with built-ins, 8 ft doors with transom tops, and a luxurious bathroom with Italian travertine for the flooring, walk-in shower and backsplash behind the floating double sink vanity with Brizo water fixtures, all with access to the laundry room that includes a utility sink and cabinets! Additionally there is a second room on the main level with a nearby walk-in closet and a half bathroom that could easily be converted to full bathroom, add a door to tie all together for a great Inlaw suite! Upstairs you'll find two large bedrooms with walk-in closets, one with cedar closet and walk-in attic access! The bathroom features a porcelain tub, glass shower door, Italian Travertine and floating vanity! Outside the home you'll find breathtaking landscaping that was planned by a Landscape Architect for both beauty and privacy with wonderful outdoor lighting, a 10-zone irrigation system that is fed by a 160 ft well, a beautiful stamped concrete patio, trellis and the flagpole stay! The entire house is fed with a Navien gas tankless water heater and is protected by a whole house generator! Two car garage with epoxy floor! Come enjoy all the amenities of this fantastic gated community with golf, tennis, swimming, clubs, dining & more! This home is a must see to truly appreciate!
$62,900
1116 Bellreive W Aiken, SC 29803
- Type:
- Land
- Sq.Ft.:
- n/a
- Status:
- Active
- Beds:
- n/a
- Lot size:
- 0.47 Acres
- Baths:
- MLS#:
- 212952
- Subdivision:
- Houndslake North
ADDITIONAL INFORMATION
Bring your own builder and have your dream home in well established, Houndslake North. Located close to Downtown and Southside Aiken, Hitchcock Woods, shopping, hospitals, colleges, and golf!
- Type:
- Townhouse
- Sq.Ft.:
- 1,750
- Status:
- Active
- Beds:
- 3
- Lot size:
- 0.09 Acres
- Year built:
- 2022
- Baths:
- 3.00
- MLS#:
- 212932
ADDITIONAL INFORMATION
If you're searching for a home that's easy to live in and near everything, you've found it! These townhomes are brand new and feature bright and open floor plans. Extras include granite countertops in the kitchen, stainless steel appliances (microwave, oven, farmhouse sink, dishwasher, and refrigerator), LVP wood look flooring, walk-in closets, garage with epoxy floor, walk-in attic space, and a small flex room off the main walk-in closet that is perfect for your pet or shoes! You'll also have your own dedicated outdoor space with a privacy fence. If that isn't enough, the following are provided: choose if you want your washer and dryer upstairs or downstairs, front yard maintenance provided for one year, and internet already connected and provided for one year. Visit and make this townhome yours! (Note: Three bedrooms and two and a half baths.)
$195,900
3209 Vaucluse Road Aiken, SC 29801
- Type:
- Single Family
- Sq.Ft.:
- 1,757
- Status:
- Active
- Beds:
- 3
- Lot size:
- 0.33 Acres
- Year built:
- 1957
- Baths:
- 2.00
- MLS#:
- 531861
ADDITIONAL INFORMATION
Welcome to this delightful all-brick ranch, perfectly nestled in a prime Aiken location. This charming home features 3 bedrooms and 2 bathrooms, offering a harmonious blend of classic charm and modern convenience. The living room and family room provide spacious and inviting areas, perfect for both relaxation and entertaining. Beautiful hardwood floors throughout the home add a touch of elegance and warmth. All appliances stay, including a new refrigerator and dishwasher installed in 2024, ensuring modern functionality. The spacious laundry room provides ample space for your convenience. Meticulously maintained, this home is move-in ready for the new owners. Its prime location offers easy access to excellent recreational and educational facilities, being close to the Family YMCA of Aiken County and the South Carolina University of Aiken. Additionally, the beautiful and historic downtown Aiken is just a short drive away, providing a charming atmosphere with shops, dining, and cultural attractions. Don't miss out on the opportunity to make this charming and updated ranch your new home. Schedule a viewing today!
$699,000
927 Hayne Avenue Aiken, SC 29801
- Type:
- Single Family
- Sq.Ft.:
- 2,621
- Status:
- Active
- Beds:
- 3
- Lot size:
- 0.21 Acres
- Year built:
- 1939
- Baths:
- 2.00
- MLS#:
- 212918
- Subdivision:
- Aiken Downtown
ADDITIONAL INFORMATION
Charming Historic Gem in Aiken's Highland Park - Listed at $699,000 Location, location, location! Step back in time with this lovingly preserved 1939 gem, where history meets modern elegance in the heart of Aiken. Priced at an irresistible $699,000, this home offers incredible value, with neighboring properties valued at $1,300,000. Prime Location: Perfectly positioned on the corner of Hayne and Trafalgar, just a short stroll from downtown Park Ave and Lauren Street, this enchanting home places you within walking distance of Aiken's vibrant downtown life, brimming with charm and convenience. Outdoor Oasis Designed for delightful entertaining, the courtyard is a landscaped garden paradise. Imagine sipping sweet southern tea under the romantic gazebo, surrounded by the tranquil sounds of the pond. Dive into your private, pristine saltwater pool, soak in the hot tub, and let the gentle waterfall wash your cares away. The outdoor kitchen and custom fireplace offer the perfect setting for unforgettable evenings under the stars. Privacy and Comfort This home ensures full privacy with its fully bricked courtyard, inviting patios, and a two-car garage that seamlessly blends indoor and outdoor living. Despite its serene seclusion, you're wonderfully situated in the heart of town. Charming Interior Step inside to a world of timeless elegance. The grand living room greets you with its original mantel and fireplace, leading into a sunroom bathed in light and adorned with original tiles. The downstairs library, overlooking the pool, doubles as a cozy additional bedroom with ample closet space. Endless Possibilities The charming kitchen, perfectly preserved, invites you to enjoy its quaint allure or transform it into a chef's paradise by extending into the dining room. Upstairs, discover three inviting bedrooms and a bath, along with an upstairs laundry room that could be reimagined as a luxurious master suite. The potential to combine two bedrooms into a stunning second-floor master suite is already in place, ready for your vision. Highland Park Living Nestled in the prestigious Highland Park area, this home is surrounded by beautifully preserved historic homes and friendly neighbors. Enjoy leisurely walks through the picturesque neighborhood. Essential renovations and maintenance have been thoughtfully completed, leaving you the pleasure of adding your personal touch. Virtual Tour Experience the magic firsthand with a full 3D Matterport walkthrough included in the listing. Embrace the rare opportunity to own a piece of Aiken's rich history, where every detail whispers charm and every corner promises comfort. Don't miss your chance to make this enchanting historic gem your forever home! Actual entrance and Address is : 206 TRAFALGAR ST with the city records showing'' 927 Hayne''
- Type:
- Condo
- Sq.Ft.:
- 1,656
- Status:
- Active
- Beds:
- 3
- Year built:
- 1975
- Baths:
- 2.00
- MLS#:
- 212903
- Subdivision:
- Rosebank
ADDITIONAL INFORMATION
Welcome home!! Located within the heart of downtown Aiken the charming Rosebank condos are your gateway to all that this great city has to offer. A stones throw from the amazing Hitchcock Woods, adjacent to the Aiken History Museum and a very short distance from the historic Willcox you can not beat this location! The seller has lovingly maintained this second floor condo unit and is ready for it to go to a new owner. Here are some updates they have made! Removed wallpaper and repainted guest baths, owner's suite, and Kitchen. New Water heater in 2019, All Hardwood floors reinstalled 2019. Regrigerator replaced 2019. New disposal system 2022, Balconies off of owner's suite and kitchen cleaned and stained 2022, and so much more. Looking for a fantastically priced home in a location that will allow you to experience all that Aiken has to offer? Look no further!! Come visit Rosebank today!
$1,750,000
Tbd Columbia Highway N N Aiken, SC 29801
- Type:
- Land
- Sq.Ft.:
- n/a
- Status:
- Active
- Beds:
- n/a
- Lot size:
- 19.5 Acres
- Baths:
- MLS#:
- 212894
ADDITIONAL INFORMATION
Prime Commercial Land on Hwy 1 in Aiken County, SC Discover a remarkable opportunity to develop a thriving retail center or manufacturing plant on this expansive 19.6-acre commercial land parcel, perfectly situated along Highway 1 in Aiken County, South Carolina. With approximately 12,200 cars passing by daily, this location offers unparalleled visibility and accessibility, making it an ideal choice for businesses looking to capitalize on high traffic and strategic positioning. Key Features: Size: 19.6 acres of versatile commercial land Location: Prime frontage on Hwy 1 in Aiken County, SC Traffic: Approximately 12,200 vehicles per day, ensuring maximum exposure Development Potential: Perfect for a new retail center, manufacturing plant, or mixed-use development Accessibility: Easy access to major highways, nearby cities, and essential services Growth Opportunity: Located in a rapidly growing area with strong economic potential Sellers intends to parcel out small area around billboards before closing and retain possession of billboards or be granted a lifetime easement to retain control of both billboards on property. Sale also includes parcel #'s 120-08-02-018 and 120-08-02-001.
$385,000
4030 Glenside Lane Aiken, SC 29803
- Type:
- Single Family
- Sq.Ft.:
- 2,957
- Status:
- Active
- Beds:
- 5
- Lot size:
- 0.47 Acres
- Year built:
- 1993
- Baths:
- 4.00
- MLS#:
- 531686
ADDITIONAL INFORMATION
Creekside Southern Charmer - you do not want to miss this gorgeous, spacious home on almost a half-acre lot. When drinking iced tea or visiting with family and friends, the front porch will be welcoming for all. This well-loved home has something for everyone and is ready to move in. Upon entering the home, the double French doors will lead you to the formal dining room, which also includes an entrance to the spacious kitchen. A flex space/office/home-school room is located across the hall from the dining room. Enjoy the spacious kitchen, breakfast nook, and family room with a wood fireplace. Storage in the kitchen will not be a problem as there are a plethora of cabinets, a spacious pantry, Corian countertops, tile backsplash, all kitchen appliances convey with the property. The family room has access to the rear deck and the front porch. A half bathroom completes the main floor. Relax upstairs in the primary bedroom with a sitting area, walk-in closet and spa-like bathroom which includes a stand-up shower, jetted bathtub, dual vanities, linen closet, and a separate water closet. Down the hall are three additional guest bedrooms, a full bathroom with custom tile, and a laundry closet. The fifth guest bedroom/suite with a full bathroom, two closets, and an outdoor entrance is located in the basement. The two-car garage is in the basement along with a storage area. The backyard has plenty of space for entertainment and is fully enclosed. A new roof was installed in December 2023. This home has been well loved and cared for - schedule a showing soon as this one will not last long. USDA 100% financing is available to qualified buyers.
$295,000
125 Riviera Road Aiken, SC 29803
- Type:
- Single Family
- Sq.Ft.:
- 1,919
- Status:
- Active
- Beds:
- 3
- Lot size:
- 0.29 Acres
- Year built:
- 1990
- Baths:
- 2.00
- MLS#:
- 531666
ADDITIONAL INFORMATION
Come view this well maintained all brick home located in Houndslake. This home is located on a gorgeous flat corner lot and has a side entry double garage. The spacious great-room and dining offers great options for entertaining guest. On the main level you will find the primary bedroom plus two additional bedrooms. Also there is an upstairs loft that could be used as a 4th bedroom if needed. Enjoy evenings on the back patio overlooking a beautiful fenced backyard. Seller offering 5000 in concessions
- Type:
- Single Family
- Sq.Ft.:
- 2,962
- Status:
- Active
- Beds:
- 5
- Lot size:
- 0.6 Acres
- Year built:
- 2024
- Baths:
- 4.00
- MLS#:
- 531668
ADDITIONAL INFORMATION
Open House Every Weekend 1-4PM Introducing a brand-new ranch house plan! This charming and appealing home features 4 bedrooms, including an owner's suite, and 3 bathrooms on the main floor. There is a large flex room and an additional bathroom upstairs. The formal dining room and eat-in kitchen boast a beautiful open-concept design. Enjoy the front and back porches, along with a 3-car garage. This is a must-see property! You can still choose your colors at this stage.
- Type:
- Single Family
- Sq.Ft.:
- 2,521
- Status:
- Active
- Beds:
- 4
- Lot size:
- 0.72 Acres
- Year built:
- 2024
- Baths:
- 3.00
- MLS#:
- 531662
ADDITIONAL INFORMATION
Open House Every Weekend 1-4PM This beautiful ranch sits on a fantastic, private 3/4-acre lot. The main floor includes covered front and back porches, 3 bedrooms (including the owner's suite), and an open-concept plan featuring a great room, kitchen with an island, breakfast area, and formal dining room. Upstairs, you'll find a 4th bedroom, a flex room, and an additional bath.
- Type:
- Single Family
- Sq.Ft.:
- 2,761
- Status:
- Active
- Beds:
- 4
- Lot size:
- 0.5 Acres
- Year built:
- 2024
- Baths:
- 3.00
- MLS#:
- 531661
ADDITIONAL INFORMATION
Open House Every Weekend 1-4PM This fantastic ranch home checks all your boxes! Nestled on a spacious, private lot near Cedar Creek amenities, it features an open-concept kitchen, dining, and great room with beautiful coffered ceilings. Enjoy both front and back covered porches. This home is currently under construction, so you can still pick your colors.
- Type:
- Land
- Sq.Ft.:
- n/a
- Status:
- Active
- Beds:
- n/a
- Lot size:
- 11.31 Acres
- Baths:
- MLS#:
- 212843
ADDITIONAL INFORMATION
LISTING AGENT IS RELATED TO ONE OF THE OWNERS. THIS LOT IS IN MILLS RACE . THE PROPERTY HAS 8 ESTABLISHED PONDS , MILES AND MILES OF WALKING AND RIDING TRAILS. THERE ARE BARNS AND STABLES FOR BOARDING HORSES. THE VIEWS AND BACKDROPS ARE VISUALLY INCREDIBLE WITH ROLLING HILLS AND PASTURES! YOU ARE 11 MILES FROM HISTORIC DOWNTOWN AIKEN ( LAUREN STREET). PROXIMITY TO INTERSTATE I-20 IS ONLY 25 MIN. ( LOT # 41 ) INDICATES WHERE THE LOT IS. THIS IS NOT IN REFERENCE TO THE PARCEL NUMBER. THESE LOTS HAVE NOT BEEN SURVEYED.
ADDITIONAL INFORMATION
LISTING AGENT IS RELATED TO ONE OF THE OWNERS. THESE LOTS ARE PART OF MILLS RACE. THIS PROPERTY HAS EIGHT PONDS, MILES AND MILES OF WALKING AND RIDING TRAILS. THERE ARE BARNS AND STABLES FOR BOARDING HORSES. THERE ARE TWO JUMPING RINGS. THE VIEWS ON THIS PROPERTY ARE INCREDIBLE WITH OPEN PASTURES AND ROLLING HILLS. YOU ARE A SHORT DRIVE TO THE CITY OF AIKEN AND CLOSE I-20 . LOT #9 INDICATES WHERE THE LOT IS. THIS IN NOT IN REFERENCE TO THE PARCEL NUMBER. THESE LOTS HAVE NOT BEEN SURVEYED.
- Type:
- Land
- Sq.Ft.:
- n/a
- Status:
- Active
- Beds:
- n/a
- Lot size:
- 12.23 Acres
- Baths:
- MLS#:
- 212839
ADDITIONAL INFORMATION
LISTING AGENT IS RELATED TO ONE OF THE OWNERS. THESE LOTS ARE PART OF MILLS RACE. THERE ARE EIGHT PONDS, MILES AND MILES OF WALKING AND RIDING TRAILS. THERE ARE BARNS AND ENCLOSED PASTURES FOR BOARDING HORSES. THE VIEWS ARE INCREDIBLE OF OPEN PASTURES AND ROLLING HILLS. YOU ARE A SHORT DRIVE TO THE CITY OF AIKEN AND I-20. LOT#6 INDICATES WHICH LOT THIS IS. THIS IS NOT IN REFERENCE TO THE PARCEL NUMBER. THESE LOTS HAVE NOT BEEN SURVEYED.
- Type:
- Land
- Sq.Ft.:
- n/a
- Status:
- Active
- Beds:
- n/a
- Lot size:
- 12.65 Acres
- Baths:
- MLS#:
- 212838
ADDITIONAL INFORMATION
LISTING AGENT IS RELATED TO ONE OF THE OWNERS. THESE LOTS ARE PART OF MILLS RACE ASSOCIATION. THERE ARE MILES AND MILES OF WALKING TRAILS AND RIDING TRAILS. THERE ARE EIGHT PONDS ON THIS PROPERTY AND UNBELIEVABLE VIEWS OF PASTURES AND ROLLING HILLS. THERE ARE TWO JUMPING RINGS, ESTABLISHED BARNS AND ENCLOSED PASTURES FOR BOARDING. THIS LOCATION IS NOT FAR FROM THE CITY OF AIKEN AND I-20 . LOT #13 IS IN REFERENCE TO THE SIGN TO INDICATE WHERE THE LOT IS. THIS NOT FOR THE PARCEL NUMBER OF THE LOT. THESE LOTS HAVE NOT BEEN SURVEYED.
- Type:
- Land
- Sq.Ft.:
- n/a
- Status:
- Active
- Beds:
- n/a
- Lot size:
- 0.65 Acres
- Baths:
- MLS#:
- 212827
- Subdivision:
- Cedar Creek
ADDITIONAL INFORMATION
BUILD IT HERE!!! This 2/3 acre lot stands out from others due to the proximity to nature trails, parks and ponds. This slightly sloped lot is a prime location for building that dream home with a walk-in storage room below, perfect for golf cart parking or lawn equipment. Sit back and enjoy life and all the amenitie Cedar Creek Community has to offer with golf, tennis, pickleball, junior olympic pool, nature trails, parks and community center. There's even a great pub that you can enjoy lunch or dinner with friends! The generous cul-de-sac building site has nothing but beautiful trees behind it, so you won't have neighbors in your backyard....that makes it even more appealing! Cedar Creek has a number of custom home builders on their list of approved builders, making the process that much simpilier. The HOA (home owners dues) is yearly and minimal. Contact agents for more information or to meet you there for an in person tour! You can find more information under ''documents/information''.
$1,400,000
3001 Whiskey Road Aiken, SC 29803
- Type:
- Other
- Sq.Ft.:
- n/a
- Status:
- Active
- Beds:
- n/a
- Lot size:
- 2.63 Acres
- Baths:
- MLS#:
- 207444
ADDITIONAL INFORMATION
Tract ''A''. 2.6 acre outparcel. Located at the signalized corner of Whiskey Road and Stratford Drive.
- Type:
- Land
- Sq.Ft.:
- n/a
- Status:
- Active
- Beds:
- n/a
- Lot size:
- 2.45 Acres
- Baths:
- MLS#:
- 205129
ADDITIONAL INFORMATION
Perfect land for a custom build home or mobile home. Location is very quiet and secluded. Partial acreage is cleared while the remaining has good timber. The acreage does have septic and electricity. Land is already subdivided (lot3-5). Price includes all 3 lots. Make an offer!!!

The data relating to real estate for sale on this web-site comes in part from the Internet Data Exchange Program of the Aiken Board of Realtors. The Aiken Board of Realtors deems information reliable but not guaranteed. Copyright 2024 Aiken Board of REALTORS. All rights reserved.
Andrea D. Conner, License 102111, Xome Inc., License 19633, [email protected], 844-400-XOME (9663), 751 Highway 121 Bypass, Suite 100, Lewisville, Texas 75067

The information being provided is for the consumer's personal, non-commercial use and may not be used for any purpose other than to identify prospective properties consumer may be interested in purchasing. Any information relating to real estate for sale referenced on this web site comes from the Internet Data Exchange (IDX) program of the Consolidated MLS®. This web site may reference real estate listing(s) held by a brokerage firm other than the broker and/or agent who owns this web site. The accuracy of all information, regardless of source, including but not limited to square footages and lot sizes, is deemed reliable but not guaranteed and should be personally verified through personal inspection by and/or with the appropriate professionals. Copyright © 2024, Consolidated MLS®.

The data relating to real estate for sale on this web site comes in part from the Broker Reciprocity Program of G.A.A.R. - MLS . Real estate listings held by brokerage firms other than Xome are marked with the Broker Reciprocity logo and detailed information about them includes the name of the listing brokers. Copyright 2024 Greater Augusta Association of Realtors MLS. All rights reserved.
Aiken Real Estate
The median home value in Aiken, SC is $293,500. This is higher than the county median home value of $180,800. The national median home value is $338,100. The average price of homes sold in Aiken, SC is $293,500. Approximately 59.95% of Aiken homes are owned, compared to 29.05% rented, while 11% are vacant. Aiken real estate listings include condos, townhomes, and single family homes for sale. Commercial properties are also available. If you see a property you’re interested in, contact a Aiken real estate agent to arrange a tour today!
Aiken, South Carolina has a population of 31,516. Aiken is less family-centric than the surrounding county with 19.07% of the households containing married families with children. The county average for households married with children is 25.73%.
The median household income in Aiken, South Carolina is $58,125. The median household income for the surrounding county is $57,572 compared to the national median of $69,021. The median age of people living in Aiken is 46.6 years.
Aiken Weather
The average high temperature in July is 92.1 degrees, with an average low temperature in January of 34.1 degrees. The average rainfall is approximately 47.7 inches per year, with 0.6 inches of snow per year.
