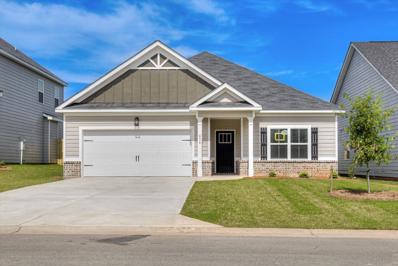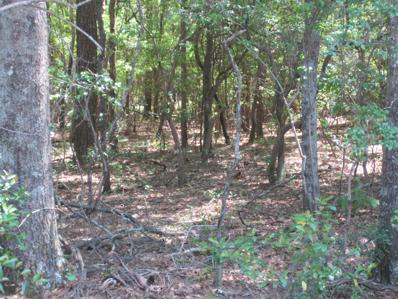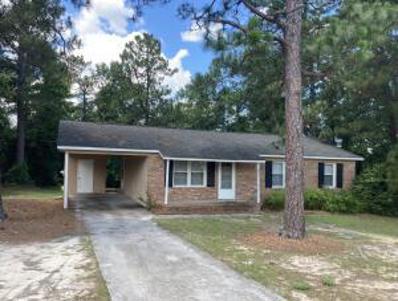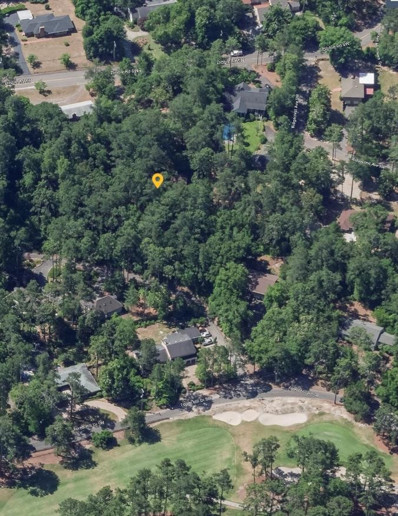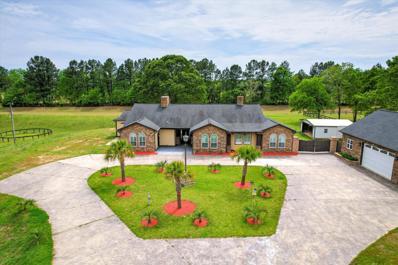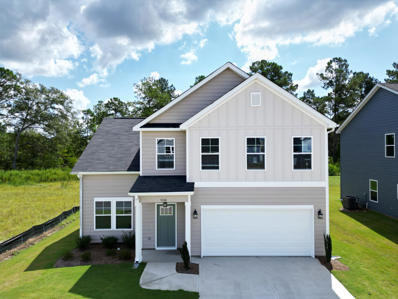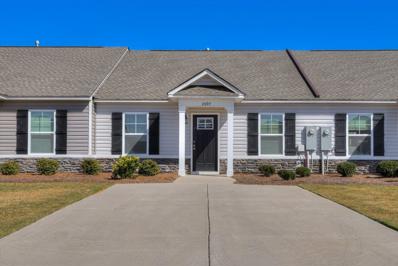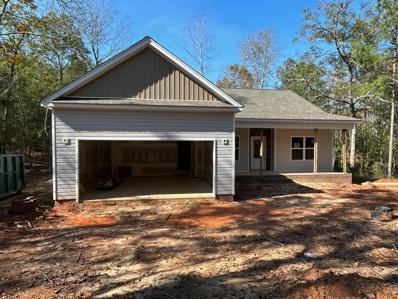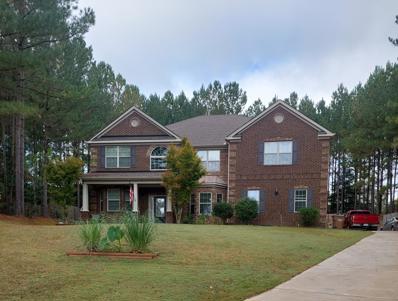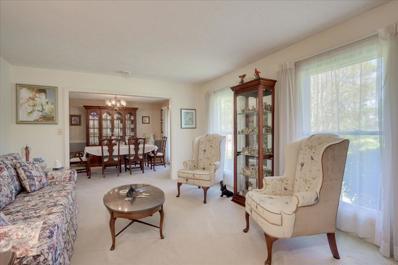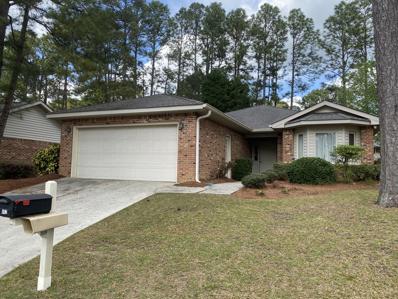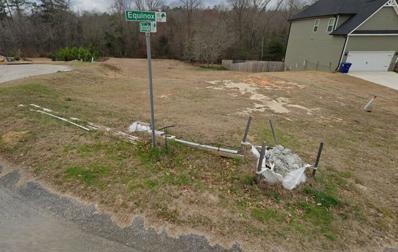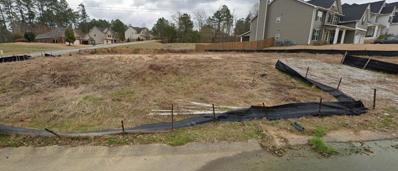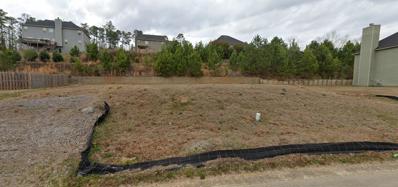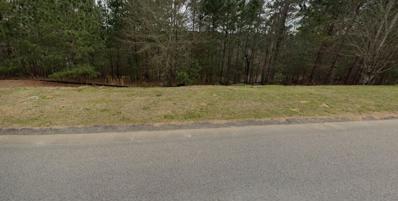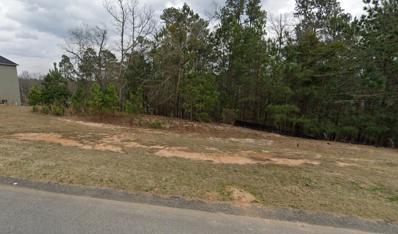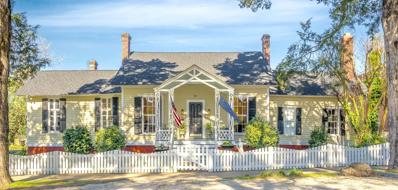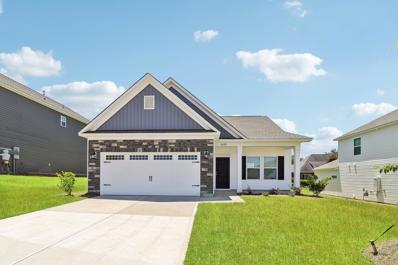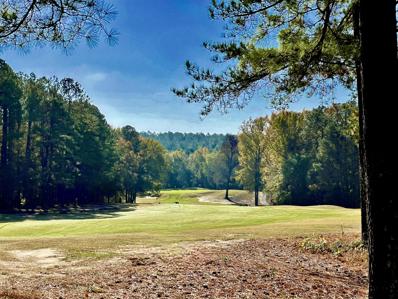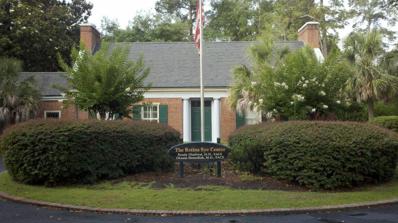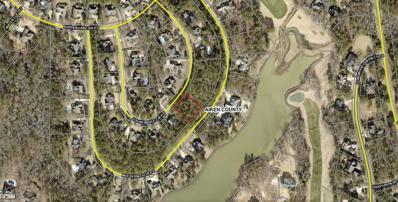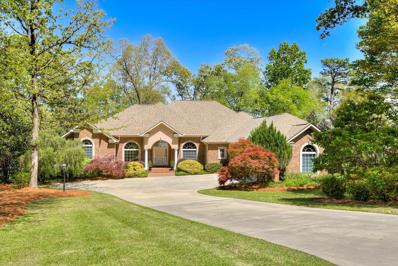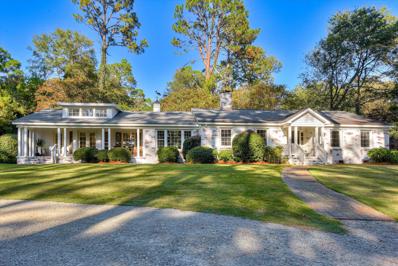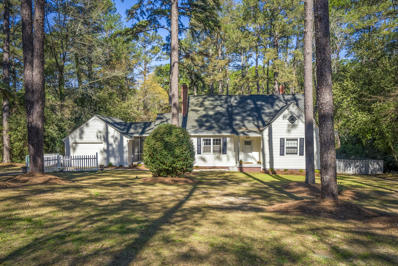Aiken SC Homes for Rent
- Type:
- Single Family
- Sq.Ft.:
- 1,890
- Status:
- Active
- Beds:
- 3
- Lot size:
- 0.15 Acres
- Year built:
- 2024
- Baths:
- 2.00
- MLS#:
- 528329
ADDITIONAL INFORMATION
Completed home ''The Bluff'' constructed by South Georgia Homes. This 3 bedroom, 2 bathroom, modern ranch home is situated on a .15 acre lot in the charming Sanctuary subdivision in Aiken, SC! The open floor plan offers ample living space, with a luxury kitchen boasting granite countertops, tiled backsplash, and stainless-steel appliances! Enjoy your backyard space under a covered patio setting. The owner's suite incorporates an EnSuite that includes a dual vanities and walk-in shower! The Sanctuary offers sidewalks, a large community garden, a neighborhood walking trail, and streetlights. Minutes from Downtown Aiken, Bruce's Field, Hitchcock Woods, Equestrian Eventing Venues, Shopping, and Fine Dining! Please note, *OPTIONS IN HOME ARE SUBJECT TO CHANGE ANYTIME PRIOR TO COMPLETION. BUYER & BUYER AGENTS TO VERIFY SCHOOL ZONES AND SQUARE FOOTAGE.
- Type:
- Land
- Sq.Ft.:
- n/a
- Status:
- Active
- Beds:
- n/a
- Lot size:
- 4.05 Acres
- Baths:
- MLS#:
- 211344
ADDITIONAL INFORMATION
Price Adjustment! Looking for a small tract of land close to town? Look no more! Horses allowed on this wonderful 4.05 acres is located within 10 minutes of the Steeplechase Track and 15 minutes to Hitchcock Woods! Old growth hardwoods and rolling vistas await your imagination to build your dream property. Current survey in 2022. Deed Restrictions - no mobile or manufactured homes - any residences must be minimum of 1,200 sq feet. This property is subject to a 20' foot ingress/egress easement to 0.50 acre shown to recorded plat. Aiken Electric Co-Op, Carolina Connect High Speed, Montmorenci/Couchton water.
$185,000
431 Main Drive Aiken, SC 29801
- Type:
- Single Family
- Sq.Ft.:
- 1,040
- Status:
- Active
- Beds:
- 3
- Lot size:
- 0.57 Acres
- Year built:
- 1975
- Baths:
- 1.00
- MLS#:
- 211357
- Subdivision:
- Adelaide Grove
ADDITIONAL INFORMATION
Lovely well-maintained 1975 brick ranch with attached carport and storage closet. Close to downtown and in the heart of a blossoming equestrian area. Minutes from the famed 302 Equestrian Corridor. Excellent rental history. Plenty of yard space in the rear of property for entertaining. Well appointed. New roof 2016, new HVAC in 2019, new windows, new septic tank system, and updated bathroom 9 years ago Listing agent is owner.
- Type:
- Land
- Sq.Ft.:
- n/a
- Status:
- Active
- Beds:
- n/a
- Lot size:
- 0.53 Acres
- Baths:
- MLS#:
- 112160
- Subdivision:
- Highland Park
ADDITIONAL INFORMATION
Wonderful opportunity to live in prestigious Highland Park. Bring your creative vision to see how this property can best fit your desire to live in a one of a kind home. Investors may find purpose here, as well. The unfinished 800 sf sits amongst the tree tops, constructed to capture views of the number 10 on the Aiken Golf Club course, and includes a heating and air system, ductwork, framing, plumbing, Pella Windows, a full basement and concrete patio. Legacy Membership to Aiken Golf Club is available.
$1,800,500
1041 Colbert Bridge Road Aiken, SC 29803
- Type:
- Farm
- Sq.Ft.:
- 3,264
- Status:
- Active
- Beds:
- 4
- Lot size:
- 30 Acres
- Year built:
- 2017
- Baths:
- 4.00
- MLS#:
- 211318
ADDITIONAL INFORMATION
Come Home to the illustrious equine community of Aiken County, S.C. This stunning 3270 sq ft custom home with stone and wooden accents has 4 bedrooms, 3 and half baths, and an office. The open floor plan greets you as it opens to a large family room with wood-burning fireplace and stone accented built-in shelving, separated only by a granite-topped bar, with deep farm style sink, that spills into a full kitchen with cherry wood cabinets. A large eat-in dining area with a large handmade dining table sits off of the family room. All bathrooms have granite counter tops with tile accented walk-in showers. A large, fully accessible laundry room sits between the back bedrooms with room to comfortably maneuver. This spacious Ranch-style home, built in 2017, is all one level with views of the 30 acres of pasture land, landscaped entrance with palms and local vegetation, and a back covered patio. A 4-car custom built, 1200 sq ft garage has a full kitchen and half bath with climate control and finished drywall. Near the front of the property as you enter the main gate and through the tree-lined drive of what feels like a sprawling hacienda, is a large barn with 6 stalls on one side. The opposite side is open and currently being used for equipment, horse trailer and tractors. Equipped with a complete perimeter fence, including 5 separate paddocks within, roomy run-ins and a second barn sits at the rear of the property. The back barn is currently set up as an 8-stall barn. A small additional building sits just behind the main house and can be used for gardening tools or storage. This property was set up for thoroughbreds and even has a measured out ¾ track within the inside perimeter of the paddock area. Included on the property are 2 separate 3 bedroom, 2 bath homes that are currently being used as rental properties. This farm is less than 12 miles from one of South Carolina's best towns to live in, Aiken, S.C., and less than 30 miles from Augusta National Golf Club. Surrounded by amenities and necessities for horse keeping and quiet, country living, this equine villa is ready for new owners.
Open House:
Thursday, 11/14 1:00-5:00PM
- Type:
- Single Family
- Sq.Ft.:
- 1,967
- Status:
- Active
- Beds:
- 4
- Lot size:
- 0.17 Acres
- Year built:
- 2024
- Baths:
- 3.00
- MLS#:
- 527781
ADDITIONAL INFORMATION
10K Buyers incentive with Preferred Lender! (7.5K without) This spacious home features an open-concept kitchen with granite counter tops, stainless steel appliances and great room with a fireplace and kitchen island, and a landscaped yard. The primary bathroom includes a dual sink vanity and spa inspired shower. Conveniently located 10 minutes from I-20, downtown Aiken, the hospital, and USC Aiken, the community offers open green spaces and a dog park. Energy-efficient features include advanced insulation, Energy Star appliances, and LED lighting. The home also includes HardyPlank siding, aluminum gutters, and an 8-year structural warranty. Open houses are held Thursday through Sunday.
$194,000
2097 Catlet Court Aiken, SC 29803
- Type:
- Townhouse
- Sq.Ft.:
- 1,088
- Status:
- Active
- Beds:
- 3
- Lot size:
- 0.1 Acres
- Year built:
- 2022
- Baths:
- 2.00
- MLS#:
- 211282
- Subdivision:
- The Townhomes Of Chukker Creek
ADDITIONAL INFORMATION
Welcome to your perfect starter home in the heart of Aiken, South Carolina! This beautiful interior unit features three cozy bedrooms and two modern bathrooms combining comfort and convenience. The open-concept floor plan creates a warm and welcoming atmosphere that is great for entertaining family and friends. Enjoy low-maintenance living in a prime location with easy access to local shops, dining, and parks. Don't miss out on this affordable opportunity to own a slice of Aiken charm!
$360,000
299 Hamelin Road Aiken, SC 29805
- Type:
- Single Family
- Sq.Ft.:
- 1,827
- Status:
- Active
- Beds:
- 3
- Lot size:
- 1.5 Acres
- Year built:
- 2024
- Baths:
- 2.00
- MLS#:
- 527730
ADDITIONAL INFORMATION
Beautiful New Construction Home on 1.5 acres. One level. NO HOA. NO Restrictions! Close to I-20, convenient to Aiken, Augusta and Columbia. This is a build with quality finishes and features. Sitting back among trees on an acre and a half, this home will welcome you with an inviting front porch with beautiful stonework. The front door entrance opens to a wide hallway foyer flanked by a formal dining room and leading to the open living room/kitchen area with vaulted ceilings and plenty of light. The kitchen, which sits between the formal dining area and living area will have attractive granite counters, custom cabinetry, stainless appliances(Whirlpool Stove, Microwave & Dishwasher) and a pantry closet. From the living room walk out onto the covered screened porch and rear deck and step down to your private back yard. This lot provides a range of possibilities from adding a workshop to putting in a pool. Back inside you'll find the spacious Master bedroom suite, which looks out onto the backyard. two walk-in closets add to this great space. An adjoining bath includes a granite topped dual sink vanity, walk in shower &soaking tub. 2 additional bedrooms with deep closets and a laundry room in between are off the hallway and also a full bathroom. Great use of space in this New Level Construction quality built home. Breezeline and AT&T Internet are available in the area. Aiken Electric Co-op. Buyer to verify all information. **Qualifies for 100% USDA financing and 1-1.5% lender credit. This home is under construction with projected completion end of November. Buyer to verify all information.
- Type:
- Land
- Sq.Ft.:
- n/a
- Status:
- Active
- Beds:
- n/a
- Lot size:
- 0.56 Acres
- Baths:
- MLS#:
- 211262
- Subdivision:
- Woodside-reserve
ADDITIONAL INFORMATION
Build your dream home on this .56-acre lot with stunning views of the #5 fairway of the Hollow Creek Reserve Course. The Reserve Club offers golf, tennis, pickle ball, dining and so much more! Woodside is a gated community with over 15 miles of walking trails, park like settings, lakes, and convenient access to shopping, dining, and downtown Aiken.
- Type:
- Single Family
- Sq.Ft.:
- 4,238
- Status:
- Active
- Beds:
- 5
- Lot size:
- 0.6 Acres
- Year built:
- 2011
- Baths:
- 4.00
- MLS#:
- 210711
- Subdivision:
- Trolley Run Scarborough Station
ADDITIONAL INFORMATION
Only 15 homes on this street makes this a nice, quiet, safe cul de sac, in this very desired neighborhood. Enter through the front door and you are met with 20ft ceilings and a grand stairway. Beautiful arched doorways enter into two large formal area rooms. Airy 10ft ceilings in all main rooms on the lower level add to its charm. Large family room with gas fireplace, beautiful wood laminate flooring and a custom built in surround sound system. Spacious eat in kitchen, stainless appliances, double ovens, wet bar, granite countertops, large pantry, 42'' cabinets and gas stove. Large bedroom on main level (next to full bath). Kitchen and all bathrooms have matching ceramic tile floors and cabinets. Upstairs includes 3 large bedrooms, one full bath in the hallway and one full jack and jill bath. Also, a 1000+sqft Master Suite with sitting room (electric fireplace), double walk in closets, awesome master bath! Attic storage, plantation blinds on all windows, two car attached garage + (plenty of driveway parking), Covered porch in large backyard with 2yr old wooden privacy fence encloses entire back of property. Home also has a sprinkler system, lifetime leaf filter gutter covers and home warranty good through 8/24. This is a smoke free and pet free home, pictures do NOT do this home justice. Must see!! Owner occupied buyers are encouraged to apply for reduction in real estate taxes.
- Type:
- Single Family
- Sq.Ft.:
- 2,178
- Status:
- Active
- Beds:
- 3
- Lot size:
- 0.57 Acres
- Year built:
- 1976
- Baths:
- 2.00
- MLS#:
- 211217
- Subdivision:
- Gem Lakes
ADDITIONAL INFORMATION
A beautiful three-bedroom two bath ranch style home plus an additional bonus room/study with a great floor plan designed to permit activity in the living areas while the bedrooms remain quiet. This home sits on a beautiful .57-acre lot with a fenced back yard, well fed sprinkler system , storage building and lovely blooming gardenia and hydrangea bushes to add to the landscaping of the backyard. The home boast three spacious living areas; den with fireplace and vaulted ceiling, living room and large eat in kitchen with Corian countertops. Featuring an extensive laundry off of the kitchen that houses a large storage pantry providing ample space for you to add a folding station in the laundry room. The laundry leads to an oversized two car garage with a separate workshop space and a massive nine door storage closet. Adjacent to the kitchen on one side of the home is a substantial room for use as a formal dining or playroom. Offered in the home are two generous bedrooms with ample closet space, a large central bathroom. Off the large master suite is a separate bonus room perfect for a private or business office, nursery or quiet retreat. A must-see home!
- Type:
- Single Family
- Sq.Ft.:
- 2,486
- Status:
- Active
- Beds:
- 3
- Lot size:
- 0.16 Acres
- Year built:
- 1993
- Baths:
- 2.00
- MLS#:
- 211194
- Subdivision:
- Kalmia Landing
ADDITIONAL INFORMATION
REDUCED so buyer can do some TLC. Enjoy this 55+ community of Kalmia Landing. This home has a large 2 car garage, new LVP flooring in the kitchen. 2 or 3 Bedrooms plus Sunroom or den. Owners Bath has larger double sink area and walk-in shower, 2nd Bath has Walk-in Tub. Laundry Room has utility sink,extra cabinets and built-in ironing board. Gas kitchen stove, 2 pantries. Tankless gas water heater. Extras include a Whole House Generator, skylights, built-in speakers and Italian tile in sunroom. Please go to kalmialanding's website for Covenants, Restrictions and Bylaws. Clubhouse, Roof and Lawn maintenance are included.
$45,000
380 Equinox Loop Aiken, SC 29803
- Type:
- Land
- Sq.Ft.:
- n/a
- Status:
- Active
- Beds:
- n/a
- Lot size:
- 0.44 Acres
- Baths:
- MLS#:
- 211189
- Subdivision:
- The Ridge At Chukker Creek
ADDITIONAL INFORMATION
Discover the perfect location for your dream home! With the freedom of bringing in your own builder, now is the opportunity to own this 0.44-acre parcel nestled within The Ridge at Chukker Creek. An array of amenities available, from the spacious clubhouse and refreshing pool to the well-equipped gym, picturesque walking trails, and serene fishing ponds. Embrace the lifestyle you've always envisioned at The Ridge at Chukker Creek.
$45,000
113 Nesbit Drive Aiken, SC 29803
- Type:
- Land
- Sq.Ft.:
- n/a
- Status:
- Active
- Beds:
- n/a
- Lot size:
- 0.21 Acres
- Baths:
- MLS#:
- 211188
- Subdivision:
- The Ridge At Chukker Creek
ADDITIONAL INFORMATION
Discover the perfect location for your dream home! With the freedom of bringing in your own builder, now is the opportunity to own this 0.21-acre parcel nestled within The Ridge at Chukker Creek. An array of amenities available, from the spacious clubhouse and refreshing pool to the well-equipped gym, picturesque walking trails, and serene fishing ponds. Embrace the lifestyle you've always envisioned at The Ridge at Chukker Creek.
- Type:
- Land
- Sq.Ft.:
- n/a
- Status:
- Active
- Beds:
- n/a
- Lot size:
- 0.27 Acres
- Baths:
- MLS#:
- 211187
- Subdivision:
- The Ridge At Chukker Creek
ADDITIONAL INFORMATION
Discover the perfect location for your dream home! With the freedom of bringing in your own builder, now is the opportunity to own this 0.27-acre parcel nestled within The Ridge at Chukker Creek. An array of amenities available, from the spacious clubhouse and refreshing pool to the well-equipped gym, picturesque walking trails, and serene fishing ponds. Embrace the lifestyle you've always envisioned at The Ridge at Chukker Creek.
$45,000
570 Equinox Loop Aiken, SC 29803
- Type:
- Land
- Sq.Ft.:
- n/a
- Status:
- Active
- Beds:
- n/a
- Lot size:
- 0.35 Acres
- Baths:
- MLS#:
- 211186
- Subdivision:
- The Ridge At Chukker Creek
ADDITIONAL INFORMATION
Discover the perfect location for your dream home! With the freedom of bringing in your own builder, now is the opportunity to own this expansive 0.35-acre parcel nestled within The Ridge at Chukker Creek. An array of amenities available, from the spacious clubhouse and refreshing pool to the well-equipped gym, picturesque walking trails, and serene fishing ponds. Embrace the lifestyle you've always envisioned at The Ridge at Chukker Creek.
- Type:
- Land
- Sq.Ft.:
- n/a
- Status:
- Active
- Beds:
- n/a
- Lot size:
- 0.46 Acres
- Baths:
- MLS#:
- 211185
- Subdivision:
- The Ridge At Chukker Creek
ADDITIONAL INFORMATION
Discover the perfect location for your dream home! With the freedom of bringing in your own builder, now is the opportunity to own this expansive 0.46-acre parcel nestled within The Ridge at Chukker Creek. An array of amenities available, from the spacious clubhouse and refreshing pool to the well-equipped gym, picturesque walking trails, and serene fishing ponds. Embrace the lifestyle you've always envisioned at The Ridge at Chukker Creek.
$1,195,000
241 Laurens Street SW Aiken, SC 29801
- Type:
- Single Family
- Sq.Ft.:
- 2,888
- Status:
- Active
- Beds:
- 2
- Lot size:
- 0.41 Acres
- Year built:
- 1835
- Baths:
- 2.00
- MLS#:
- 211124
ADDITIONAL INFORMATION
Welcome to Aiken's most beloved address. Whenever you're asked, ''Where do you live?'', simply reply, ''Number 10'', and it's more than likely you'll be answered with, ''Oh, I love that house!'' A flagship of character, Number 10 has a deep history suffused with an unparalleled local affection that has been born out of nearly two centuries of art, literature, leadership, Southern comfort and gentility. Enter and be welcomed by the warmth of the original heart pine floors, twelve foot ceilings, seven fireplaces, hints of original plaster, a cathedral ceilinged kitchen with rough timbers and the added charm of a cozy loft. There are large and elegant rooms for entertaining as well as private hideaways out of the public view. The Grandest feature is the study, which was also James LeGare's workshop, where he wrote poetry acclaimed by Longfellow, painted his masterpieces, and invented his patented ''plastic cotton'', used in furniture and objects d'art. A prime example of this is the fireplace surround in the study. He also painted three murals, still on the walls. The 18 inch solid pine panels are a stimulating sight in daylight and soothing in evening candlelight with a friend and a glass. Zoned commercial/residential and with over forty nearby parking spaces, your possible uses are limited only by imagination. The back room once housed a commercial kitchen when the home was the famous ''10 Downing Street'' restaurant, a source of thousands of happy memories. There is also a handicap ramp, a full ceiling sprinkler system and a whole house sound system. The current owners, Rob and Lynda Bloch had opened the property as an event center, but due to Lynda's rapidly debilitating and fatal illness their plans were shelved. The parlor chandelier has four tiers of Turkish hand-painted porcelain and lamps, illuminating the room with grandeur. Pass through the massive pocket doors to the dining room and you will find a magnificent three-tier glass chandelier from Murano, Italy. Bronze chandeliers and sconces charm with spacious living room with masterful style. Privacy fencing, a butler's pantry, a utility/mud room, five porches, a spacious wine cellar round out the main home. Then, come see the Carriage House, which is possibly older than the main house. With two fireplaces, heart pine floors and furnished with elegant antiques, equestrian paintings and prints, it can be your guest house. Morning coffee on the brick-walled rear terrace, lush with roses and azaleas, is a pleasant start to a day. It is currently leased as two apartments, grossing $30,000 plus or minus a year. So, come. Create your new tradition here at #10. You need not travel to the exotic reaches of the world to experience Old World charm, craftsmanship and a sense of place. It's just a two minute walk from downtown!
- Type:
- Single Family
- Sq.Ft.:
- 1,795
- Status:
- Active
- Beds:
- 3
- Lot size:
- 0.17 Acres
- Year built:
- 2024
- Baths:
- 3.00
- MLS#:
- 211102
- Subdivision:
- Portrait Hills
ADDITIONAL INFORMATION
Welcome to the Buck Island II B6 floorplan. This beautiful home features a primary and all living areas down. The second level includes two additional bedrooms and a Jack and Jill bath. LVT flooring is placed on the main level living areas as well as laundry and baths.A stainless steel side-by-side refrigerator, whole house blinds, and a shower door in the owner's suite have been included at no additional cost. Great Southern Homes offers many GreenSmart features to make your home more energy-efficient which in turn will save you money on your energy costs. Conveniently located off of Edgefield Highway, Portrait Hills is a short commute to exceptional healthcare offered at Aiken Regional Hospital and major employers like Bridgestone, SRS, Fort Eisenhower, formerly known as Fort Gordon, and the University of South Carolina Aiken campus. Rate buydown: 3.99% interest rate for year 1, 5.49% for years 2-30 PLUS $5,000 in closing costs OR up to $15,000 in closing costs with use of Homeowners Mortgage (must close within 40 days). Lot 78. This home is move in ready.
- Type:
- Land
- Sq.Ft.:
- n/a
- Status:
- Active
- Beds:
- n/a
- Lot size:
- 0.48 Acres
- Baths:
- MLS#:
- 203933
- Subdivision:
- Cedar Creek
ADDITIONAL INFORMATION
Golf View, Quiet Location and Convenience, this home site has it all. Located next to a quiet cul-de-sac and overlooking the 10th fairway, this home site is within a very, very short walk to the golf clubhouse, putting green, practice range, jr. Olympic pool, lighted tennis / pickleball courts and the community center / library. One of the finest golf front lots available in Cedar Creek. Additional amenities include miles of walking trails, mini-parks and fountained ponds. The convenient location and view of this lovely wooded site can not be overstated!
$1,190,000
733 Richland Avenue W Aiken, SC 29801
- Type:
- Mixed Use
- Sq.Ft.:
- 3,275
- Status:
- Active
- Beds:
- n/a
- Lot size:
- 0.8 Acres
- Year built:
- 1975
- Baths:
- MLS#:
- 211073
ADDITIONAL INFORMATION
Investment opportunity! 3,275 square foot Historic commercial property in downtown Aiken, SC. Resting on .8 acres with mature hardwoods and gorgeous landscaping. On site parking with three separate parking areas. Single tenant. This NNN Medical office space has a fully renovated interior. New utilities run to property with fiberoptic cable. Security system with camera's inside and out. Spray foam insulation throughout and vapor barrier keeps utility costs extremely low. Property has hospital grade HVAC (2 Units) that are roughly 18 months old.
- Type:
- Land
- Sq.Ft.:
- n/a
- Status:
- Active
- Beds:
- n/a
- Lot size:
- 0.41 Acres
- Baths:
- MLS#:
- 211063
- Subdivision:
- Woodside
ADDITIONAL INFORMATION
Don't miss this .41 acre lot in Woodside Plantation. It is a sloping lot with great potential for a walkout basement.
$1,199,000
151 Foxhound Run Road Aiken, SC 29803
- Type:
- Single Family
- Sq.Ft.:
- 5,224
- Status:
- Active
- Beds:
- 4
- Lot size:
- 0.83 Acres
- Year built:
- 2004
- Baths:
- 5.00
- MLS#:
- 211049
- Subdivision:
- Woodside-reserve
ADDITIONAL INFORMATION
STUNNING CUSTOM SHOWPLACE - EXCLUSIVE GATED COMMUNITY. With panoramic WATER & GOLF VIEWS of the ''Signature Hole'' of The Nicklaus Course within The Reserve @ Woodside. This beautifully designed home, 4 BR/4.5 BATH's, encompassing 5,224 square feet. Easy flowing layout, abundant natural light and inviting outdoor living. The gourmet kitchen is perfect for ''creating'' while entertaining guests and enjoying the sweeping views of the golf course and the lake. Walls of windows highlight the chef's kitchen with custom cabinetry including a large island with a separate chop sink. The spacious open kitchen flows to the breakfast room and great room which showcases a beautiful fireplace and wet bar. Down the hall, double doors open to gracious owner ensuite with luxurious spacious sunlit bath. The bedroom also offers walls of windows and private access to the large screen porch overlooking a one of a kind view! Your guests will enjoy the privacy of this split plan with two guest rooms, each with private baths and large walk-in closets. Beautiful sunlit study or office for her, conveniently located near the owners suite. Open staircase to large media room on walk-out level, complete with spacious wet bar. You will also find a large bedroom/ office/flex space conveniently located off the media room. The climate-controlled workshop is dream space!! Perfect for any hobbies. This home offers 7 walk-in custom closets, including one fully lined cedar closet. This home also features an oversized garage (734 sq. ft) Immaculate throughout! BRING YOUR GOLF CLUBS!
- Type:
- Single Family
- Sq.Ft.:
- 2,754
- Status:
- Active
- Beds:
- 4
- Lot size:
- 0.99 Acres
- Year built:
- 1957
- Baths:
- 3.00
- MLS#:
- 210963
- Subdivision:
- Highland Park
ADDITIONAL INFORMATION
This elegant home is situated on a spectacular lot on beautiful Highland Park Drive steps from the Aiken Golf Club and minutes from downtown. The location is very quiet and the home sits deep on the one acre parcel providing a lot of privacy. The home is beautifully landscaped with very mature plantings. The nicely designed single level floorplan with 4 bedrooms and 2.5 baths is very accessible and convenient. This property is perfect for entertaining and relaxing.
- Type:
- Single Family
- Sq.Ft.:
- 2,926
- Status:
- Active
- Beds:
- 4
- Lot size:
- 0.7 Acres
- Year built:
- 1954
- Baths:
- 3.00
- MLS#:
- 210909
- Subdivision:
- Kalmia Hills
ADDITIONAL INFORMATION
Nestled in a splendid neighborhood, this spacious home with a myriad of outdoor sanctuaries awaits! Spanning 2,926 SF, this home boasts 4 Bedrooms and 3 Baths, with two bedrooms on the main floor. The Kitchen is located at the heart of the home and offers a graceful transition to a multi-purpose sunroom/great room, ideal for your larger gatherings of friends & family. A back wall of window seats with hidden drawers offers treasure troves of extra storage space. Access from the sunroom to a large side deck creates easy flow to your outdoor spaces extending your entertaining areas. You will find yourself drawn to this property's peaceful setting and large backyard for play or just enjoying the sounds of nature! The attached garage is accessed via the inviting screened porch from which you can step inside to the front living room or out to the back deck. The home's upper level offers two large bedrooms and a 2019 renovated bathroom, now adorned with tub/shower and twin vanities. The upper level also offers plenty of storage space between the linen hall closet and a front storage nook. To top it off, there is even a basement workshop, offering a dedicated space for craft and creation! Functional details & improvements include: City services, 2019 roof, updated breaker box, renovated bathroom and interior painting. Location, location! - at 813 E. Rollingwood, you can enjoy the tennis and basketball courts at nearby 2-acre Kalmia Hill Park, that also is home to a playground system, walking track and picnic shelter You will appreciate the convenience to downtown Aiken, Hitchcock Woods, Aiken Golf Club, USC-Aiken and the easy commute to Augusta, GA. 813 E. Rollingwood offers a charming, spacious property in a serene setting and a top, easy access location. What a great place to call home!

The data relating to real estate for sale on this web site comes in part from the Broker Reciprocity Program of G.A.A.R. - MLS . Real estate listings held by brokerage firms other than Xome are marked with the Broker Reciprocity logo and detailed information about them includes the name of the listing brokers. Copyright 2024 Greater Augusta Association of Realtors MLS. All rights reserved.

The data relating to real estate for sale on this web-site comes in part from the Internet Data Exchange Program of the Aiken Board of Realtors. The Aiken Board of Realtors deems information reliable but not guaranteed. Copyright 2024 Aiken Board of REALTORS. All rights reserved.
Aiken Real Estate
The median home value in Aiken, SC is $293,500. This is higher than the county median home value of $180,800. The national median home value is $338,100. The average price of homes sold in Aiken, SC is $293,500. Approximately 59.95% of Aiken homes are owned, compared to 29.05% rented, while 11% are vacant. Aiken real estate listings include condos, townhomes, and single family homes for sale. Commercial properties are also available. If you see a property you’re interested in, contact a Aiken real estate agent to arrange a tour today!
Aiken, South Carolina has a population of 31,516. Aiken is less family-centric than the surrounding county with 19.07% of the households containing married families with children. The county average for households married with children is 25.73%.
The median household income in Aiken, South Carolina is $58,125. The median household income for the surrounding county is $57,572 compared to the national median of $69,021. The median age of people living in Aiken is 46.6 years.
Aiken Weather
The average high temperature in July is 92.1 degrees, with an average low temperature in January of 34.1 degrees. The average rainfall is approximately 47.7 inches per year, with 0.6 inches of snow per year.
