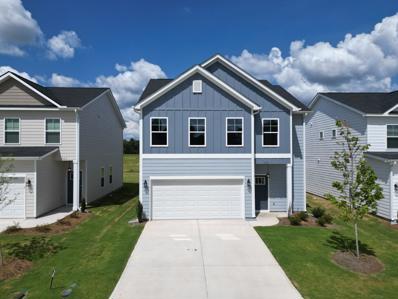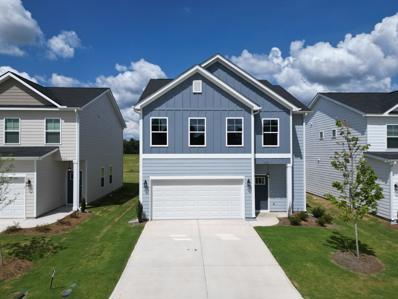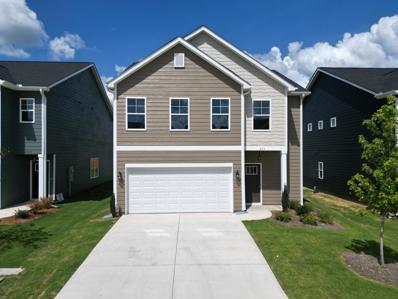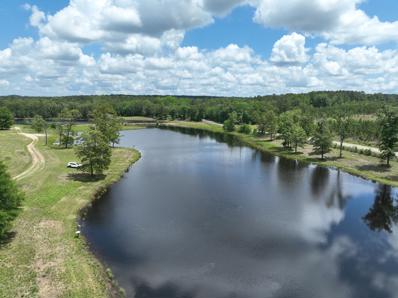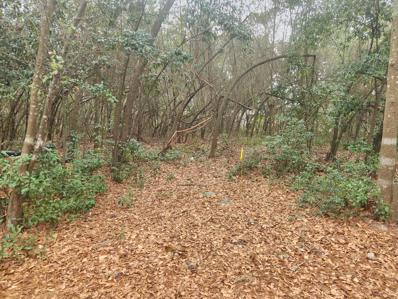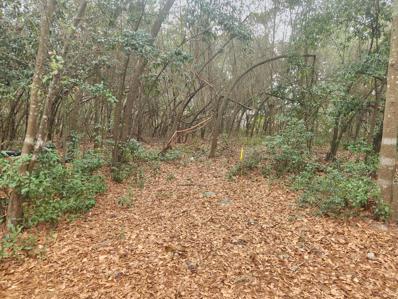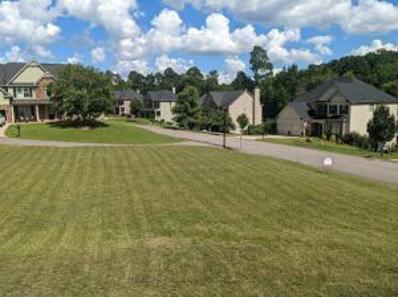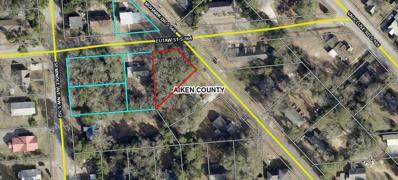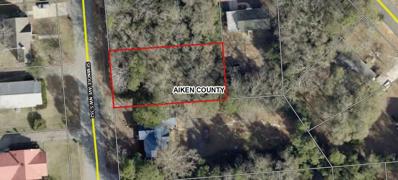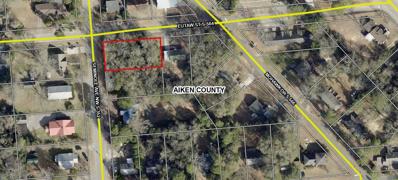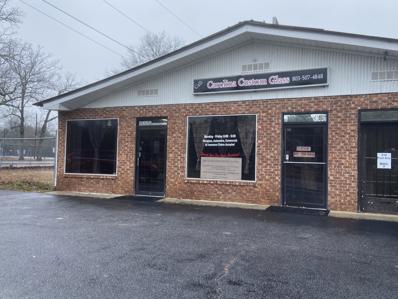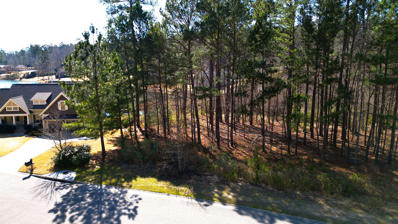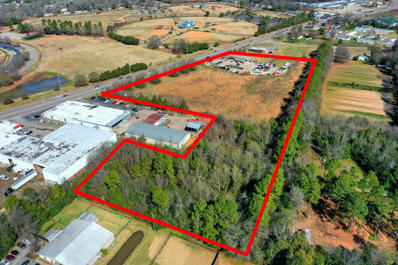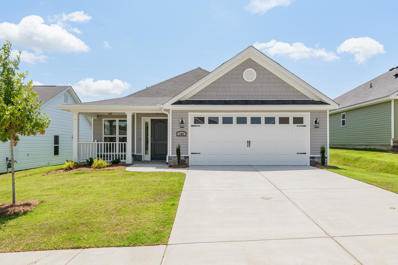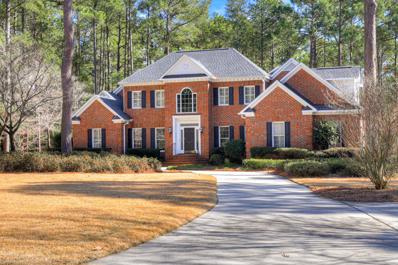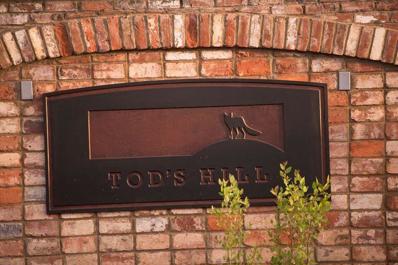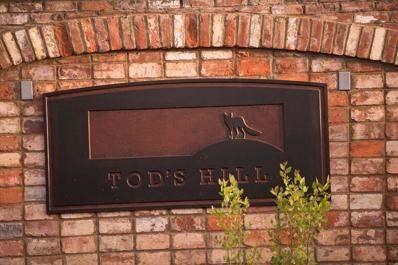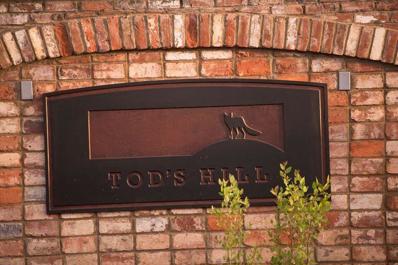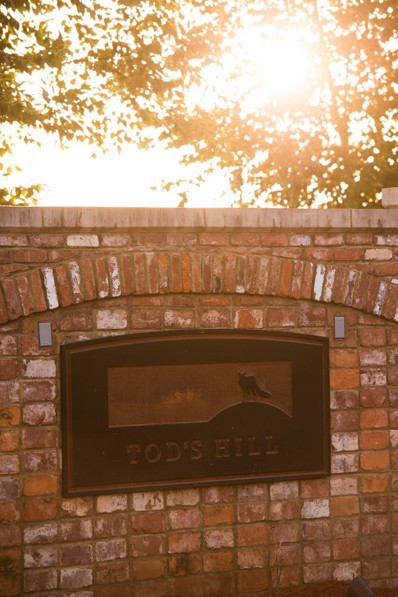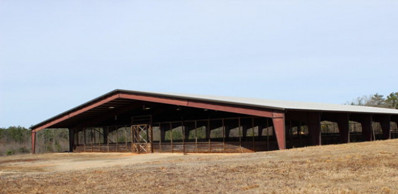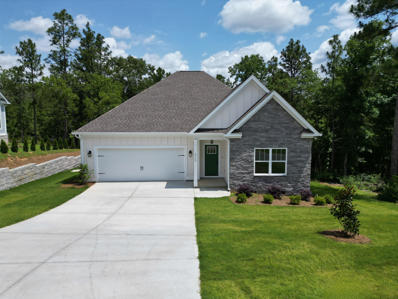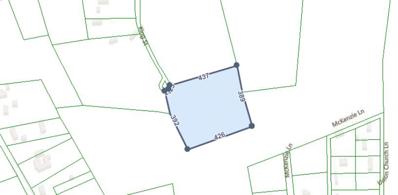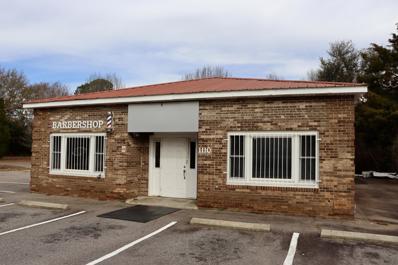Aiken SC Homes for Rent
Open House:
Thursday, 11/14 1:00-5:00PM
- Type:
- Single Family
- Sq.Ft.:
- 1,894
- Status:
- Active
- Beds:
- 4
- Lot size:
- 0.12 Acres
- Year built:
- 2024
- Baths:
- 3.00
- MLS#:
- 210518
- Subdivision:
- Rivers Crossing
ADDITIONAL INFORMATION
10K Buyers incentive with Preferred Lender! (7.5K without) This spacious home features an open-concept kitchen with elegant granite counter tops and great room with a fireplace and kitchen island, and a landscaped yard. Primary bathroom has dual sink vanity with spa inspired shower and a spacious walk in closest. Laundry room located on the second floor close to bedrooms. Conveniently located 10 minutes from I-20, downtown Aiken, the hospital, and USC Aiken, the community offers open green spaces and a dog park. Energy-efficient features include advanced insulation, Energy Star appliances, and LED lighting. The home also includes HardyPlank siding, aluminum gutters, and comes with an 8-year structural warranty. Open houses are held Thursday through Sunday. UP TO $10,000 IN BUYER INCENTIVES
Open House:
Thursday, 11/14 1:00-5:00PM
- Type:
- Single Family
- Sq.Ft.:
- 1,894
- Status:
- Active
- Beds:
- 4
- Lot size:
- 0.12 Acres
- Year built:
- 2024
- Baths:
- 3.00
- MLS#:
- 525888
ADDITIONAL INFORMATION
10K Buyers incentive with Preferred Lender! (7.5K without) This spacious home features an open-concept kitchen with granite countertops, stainless steel appliances, and great room with a fireplace and kitchen island, and a landscaped yard. The primary bedroom includes a dual vanity sink, spa inspired shower, and spacious closet. Conveniently located 10 minutes from I-20, downtown Aiken, the hospital, and USC Aiken, the community offers open green spaces and a dog park. Energy-efficient features include advanced insulation, Energy Star appliances, and LED lighting. The home also includes HardyPlank siding, aluminum gutters, and comes with an 8-year structural warranty. Open houses are held Thursday through Sunday.
Open House:
Thursday, 11/14 1:00-5:00PM
- Type:
- Single Family
- Sq.Ft.:
- 1,894
- Status:
- Active
- Beds:
- 4
- Lot size:
- 0.12 Acres
- Year built:
- 2024
- Baths:
- 3.00
- MLS#:
- 525887
ADDITIONAL INFORMATION
10K Buyers incentive with Preferred Lender! (7.5K without) This spacious home features an open-concept kitchen featuring granite counter tops, stainless steel appliances and great room with a fireplace and kitchen island, and a landscaped yard. The primary bathroom includes a dual sink vanity, spa inspired shower and a spacious closet. Conveniently located 10 minutes from I-20, downtown Aiken, the hospital, and USC Aiken, the community offers open green spaces and a dog park. Energy-efficient features include advanced insulation, Energy Star appliances, and LED lighting. The home also includes HardyPlank siding, aluminum gutters, and comes with an 8-year structural warranty. Open houses are held Thursday through Sunday. The Calvert II Plan Step into the open-concept family room, dining area, and kitchen, where luxury meets functionality. The kitchen boasts elegant granite countertops, sleek shaker-style cabinets, and high-quality GE Stainless Steel Appliances. Retreat to the primary bedroom suite, featuring a charming trey ceiling and a spacious walk-in closet for all your storage needs. The primary bathroom includes a marble-top double vanity. Outside, enjoy the professionally landscaped yard and patio.
$1,950,000
904 Flowing Well Road Aiken, SC 29805
- Type:
- Land
- Sq.Ft.:
- n/a
- Status:
- Active
- Beds:
- n/a
- Lot size:
- 43.9 Acres
- Baths:
- MLS#:
- 210509
ADDITIONAL INFORMATION
Arguably, Aiken's most desirable parcel located in the heart of horse country, this 43.90 acre property includes a stunning 5 acre stocked pond with its own spillway, fed by the Edisto River, ensuring its water clarity. The land is mainly cleared and in Bermuda grass, with outcrops of hardwood shade trees. Topography is level, with a gentle roll towards the pond, providing ample sites for a home and a barn, as well as paddocks, and a possible arena or polo field. It is located in an established equestrian community that already benefits from several significant horse farms and is subject to covenants restricting it to equestrian use or equine related businesses. The land comes with several improvements, including an existing well, a DHEC permit for septic and Aiken Electrical temporary power connection. In addition, there is a wood framed building that can be conveniently completed into a 2-bedroom home with an adjacent 10-stall barn. This is a highly desirable parcel with magnificent views and with immediate potential to create a horse farm or a sporting facility, conveniently located only 15 minutes from downtown Aiken.
- Type:
- Land
- Sq.Ft.:
- n/a
- Status:
- Active
- Beds:
- n/a
- Lot size:
- 1.9 Acres
- Baths:
- MLS#:
- 210426
ADDITIONAL INFORMATION
AGENT IS RELATED TO SELLER. Only 5 minutes from downtown Aiken, this 1.90 acre property is the epitome of convenience and serenity. Nestled in a tranquil neighborhood, this picturesque land presents an incredible opportunity to build your dream home. With its generous size, there is ample space for designing a residence that perfectly suits your lifestyle and preferences. The close proximity to downtown Aiken ensures that you will have easy access to all the amenities and attractions the city has to offer. Whether you desire a peaceful retreat away from the hustle and bustle or the convenience of living near the heart of the city, this property offers the best of both worlds. Imagine waking up to breathtaking views of the surrounding nature, enjoying the privacy and tranquility that this expansive land provides. Embrace the possibilities and create a sanctuary where cherished memories will be made for years to come. Don't miss the chance to own this prime piece of land and turn your dream home into a reality. NO HOA FEES!!!!!!!
- Type:
- Land
- Sq.Ft.:
- n/a
- Status:
- Active
- Beds:
- n/a
- Lot size:
- 1.9 Acres
- Baths:
- MLS#:
- 525710
ADDITIONAL INFORMATION
BACK ON THE MARKET AT NO FAULT OF THE SELLER. AGENT IS RELATED TO SELLER. AGENT IS RELATED TO SELLER. Only 5 minutes from downtown Aiken, this 1.90 acre property is the epitome of convenience and serenity. Nestled in a tranquil neighborhood, this picturesque land presents an incredible opportunity to build your dream home. With its generous size, there is ample space for designing a residence that perfectly suits your lifestyle and preferences. The close proximity to downtown Aiken ensures that you will have easy access to all the amenities and attractions the city has to offer. Whether you desire a peaceful retreat away from the hustle and bustle or the convenience of living near the heart of the city, this property offers the best of both worlds. Imagine waking up to breathtaking views of the surrounding nature, enjoying the privacy and tranquility that this expansive land provides. Embrace the possibilities and create a sanctuary where cherished memories will be made for years to come. Don't miss the chance to own this prime piece of land and turn your dream home into a reality. NO HOA FEES!!!!!!!
$45,000
212 Buckhar Lane Aiken, SC 29803
- Type:
- Land
- Sq.Ft.:
- n/a
- Status:
- Active
- Beds:
- n/a
- Lot size:
- 0.22 Acres
- Baths:
- MLS#:
- 210410
- Subdivision:
- The Ridge At Chukker Creek
ADDITIONAL INFORMATION
Ready to build your dream home. This exceptional .22/acre lot in The Ridge at Chukker Creek is perfect! The Ridge at Chukker Creek gives you the benefits of country living and all that the city has to offer. Amenities include clubhouse, pool, gym, great walking trails and lovely fishing pond. This won't last long, so jump at the chance to build your dream home.
- Type:
- Land
- Sq.Ft.:
- n/a
- Status:
- Active
- Beds:
- n/a
- Lot size:
- 0.21 Acres
- Baths:
- MLS#:
- 525577
ADDITIONAL INFORMATION
Corner Lot, Short Distances from Downtown Shopping, within walking distances of Shopping Center including a Grocery Store.Contact your Local Agent, today.
- Type:
- Land
- Sq.Ft.:
- n/a
- Status:
- Active
- Beds:
- n/a
- Lot size:
- 0.23 Acres
- Baths:
- MLS#:
- 525575
ADDITIONAL INFORMATION
Only $25k for a Lot Close to Downtown Aiken, Within Walking Distances of A Grocery store, shopping center, and Restaurants.
- Type:
- Land
- Sq.Ft.:
- n/a
- Status:
- Active
- Beds:
- n/a
- Lot size:
- 0.23 Acres
- Baths:
- MLS#:
- 525571
ADDITIONAL INFORMATION
Corner Lot $30k Convenient Location to Downtown Aiken, within walking distances to Grocery store, and Shopping center. Please call your local Agent today for additional information.
- Type:
- Mixed Use
- Sq.Ft.:
- 3,015
- Status:
- Active
- Beds:
- n/a
- Lot size:
- 0.5 Acres
- Year built:
- 1975
- Baths:
- MLS#:
- 210212
ADDITIONAL INFORMATION
Commercial property with a great location in downtown Aiken. Next to the Aiken Farmers Market.
$159,900
113 Sea Grass Lane Aiken, SC 29803
- Type:
- Land
- Sq.Ft.:
- n/a
- Status:
- Active
- Beds:
- n/a
- Lot size:
- 0.48 Acres
- Baths:
- MLS#:
- 210178
- Subdivision:
- Woodside-reserve
ADDITIONAL INFORMATION
This gently sloping .48 acre waterfront lot offers an expansive view of Spaulding Lake in the Reserve at Woodside. With a width of 100 feet it can accommodate most any house plan and orientation. The property is wooded and contains numerous mature trees; not only enhancing the look of your dream home, but also providing privacy and comfortable shade from the sun. Woodside offers many amenities, including miles of walking trails, great proximity to southside shopping and restaurants. Historic and charming downtown Aiken is just minutes away. Mandatory social membership at the Reserve Club includes club dining (no minimums) wonderful resort style pool and many activities and events. Additional levels of memberships available for tennis, pickleball, award winning golf courses and more. Call today for preferred builders list and additional information.
$1,485,000
1172 E Pine Log Road Aiken, SC 29803
- Type:
- Other
- Sq.Ft.:
- 4,640
- Status:
- Active
- Beds:
- n/a
- Lot size:
- 10.57 Acres
- Year built:
- 1990
- Baths:
- MLS#:
- 524975
ADDITIONAL INFORMATION
Investors and Developers - this is a prime opportunity on Aiken's east side. Income-producing 4640 SF flex space with current tenants on over 10 acres that could be further developed. Excellent location with stellar visibility, with over 670 feet of road frontage and 29,000 VPD. Raw land portion of approx. 8 acres is level and cleared. Water close to site for remaining acreage, no sewer. Depending on the development, new owner may need to consult City Of Aiken based on use for annexation opportunities. Contact listing agent for lease details on retail building. Buyer may be subject to rollback taxes on undeveloped portion of the parcel.
- Type:
- Single Family
- Sq.Ft.:
- 1,780
- Status:
- Active
- Beds:
- 3
- Lot size:
- 0.15 Acres
- Year built:
- 2024
- Baths:
- 2.00
- MLS#:
- 524900
ADDITIONAL INFORMATION
Welcome Home to Summerton Village! The new easy living plan, the Jackson -4 features a rocking chair front porch. Upon entering the home, the stage is set for a bright and airy living experience creating a warm and welcoming ambience. Spacious and open great room looking into both the kitchen and dining areas. The kitchen is a chefs dream with tons of counter space, center island and pantry. There is a breakfast bar that can seat three people comfortably. Other features include gleaming granite counter tops, full tile backsplash, ceramic farmhouse sink, and energy efficient appliances. The dining/breakfast area is adjacent to the kitchen and has a single door that leads out to the 12' x 10' covered back porch and private fully fenced back yard. The main living spaces have Evacore Waterproof Click Flooring that looks like hardwood but easier to maintain and less scratch resistant. not laminate or luxury vinyl plan)There is a power pantry plumbed for a second refrigerator providing tons of storage, At the end of a long day, retreat to your peaceful owner's suite with trey ceiling, en suite bath and large walk in closet. The bathroom features dual vanities with gorgeous quartz counter tops, framed mirrors, 2 linen closets, separate walk in shower and soaking tub. 2 other bedrooms and full bath complete this lovely home. Other great features of this home include a Smart Home Security System, Gas Tankless Hot Water Heater, Sprinkler System and Cat 6 wiring throughout, great for those of you who work from home. Convenience and location is what SV is all about. It provides you with the following amenities, natural gas, resort style pool, pavilion, sidewalks and street lights. Not in the city limits so No City Taxes. Model Home is Open Daily. Builder is offering a 7,000 incentive that can be used towards closing costs, upgrades, or to buy down the interest rate. 625-SV-7009-01
$1,235,000
341 Magnolia Lake Court Aiken, SC 29803
- Type:
- Single Family
- Sq.Ft.:
- 5,700
- Status:
- Active
- Beds:
- 6
- Lot size:
- 2.05 Acres
- Year built:
- 1991
- Baths:
- 6.00
- MLS#:
- 210092
- Subdivision:
- Woodside Plantation
ADDITIONAL INFORMATION
Serene secluded & stately home situated on 2 + acres in Aiken's sought after gated country club community. Upon entering this home from the exterior approach until you step inside, quality surrounds you. The interior highlights neutral & calm color palette, the gleaming hardwood floors, soaring ceiling heights, the heavy mill work detailed throughout are present in every space from the formal areas to the comfy keeping room. The kitchen boasts an abundance of cabinetry and built ins, solid surface tops, Dacor double wall ovens Miele dishwasher, ice maker & SubZero refrigerator. Cozy screened porch overlooks the perfectly private backyard. The homesite is adorned with lush landscaping - dogwoods, azaleas and camellia's. The primary bedroom is perfectly tucked away from living spaces on the main level. A wall of windows offers views to the park like setting in rear yard. The primary bath is a favorite spot with rare Waterworks tub and steam shower, beautiful fixtures, soothing & soft white palette, with tiled walls. The walk in closet & built ins make organizing a breeze. All secondary bedrooms allow for ample comfort, just the right amount of natural sunlight, roomy closets and easy access to updated full baths. The bonus room over the garage is a great flex/multi-purpose space for yoga/exercise, play room, media room, man cave, bunk room or hobby room. The 3 car garage truly accommodates full size trucks and SUV's, lawn & sports equipment. Buyers have so many amenities available to them, golfing, swimming, playing tennis, working out, walk, bike or run plus the club offers wonderful dining options. The home also offers a well for irrigation system. Brand New HVAC
- Type:
- Other
- Sq.Ft.:
- n/a
- Status:
- Active
- Beds:
- n/a
- Lot size:
- 4.58 Acres
- Year built:
- 1900
- Baths:
- MLS#:
- 209932
ADDITIONAL INFORMATION
4.58 acres on Whiskey Road in Aiken. A generally level, wooded lot with commercial potential but suitable for small farm, private residence, etc... Bounded on four sides, Whiskey Road, Mull Street, Scott Road, and Huntley Street.
$146,500
27 Lam Lane Aiken, SC 29805
- Type:
- Land
- Sq.Ft.:
- n/a
- Status:
- Active
- Beds:
- n/a
- Lot size:
- 8.79 Acres
- Baths:
- MLS#:
- 201914
- Subdivision:
- Tod's Hill
ADDITIONAL INFORMATION
Located at the end of Lam Lane, a quiet cul-de-sac in Tod's Hill, this nearly 9-acre homesite escapes the typical neighborhood traffic. The most traffic you'll encounter are your fellow neighbors riding along the miles of community trails over the rolling hills, past the bermudagrass pastures and along the scenic lake that make Tod's Hill the unique equestrian community that it is. This lot requires issuance of a building permit within 12 months of closing.
$131,500
24 Lam Lane Aiken, SC 29805
- Type:
- Land
- Sq.Ft.:
- n/a
- Status:
- Active
- Beds:
- n/a
- Lot size:
- 7.18 Acres
- Baths:
- MLS#:
- 201902
- Subdivision:
- Tod's Hill
ADDITIONAL INFORMATION
Rolling terrain. Hardwood trees. A quiet cul-de-sac location. And absolutely affordable. This 7-acre lot presents the opportunity to own an equestrian property without the expected equestrian price tag. With just a few acres to maintain, this homesite is perfect for the horse lover looking for a large enough property to breathe, yet an easy enough property to maintain. All Tod's Hill homesites feature cleared easements to community riding trails. This lot requires issuance of a building permit within 12 months of purchase.
$123,000
20 Reeves Street Aiken, SC 29805
- Type:
- Land
- Sq.Ft.:
- n/a
- Status:
- Active
- Beds:
- n/a
- Lot size:
- 6.53 Acres
- Baths:
- MLS#:
- 201898
- Subdivision:
- Tod's Hill
ADDITIONAL INFORMATION
Desirability and affordability go hand-in-hand on this six-and-a-half acre lot in Tod's Hill, the closest equestrian community to downtown Aiken. Situated on a prime corner location, this smaller lot features rolling hills, hardwood trees and cleared easements leading to miles of community trails. Enjoy the peacefulness of equestrian living without the typical maintenance associated with larger horse properties. This lot requires issuance of building permit within 12 months of closing
$250,000
31 Reeves Street Aiken, SC 29805
- Type:
- Land
- Sq.Ft.:
- n/a
- Status:
- Active
- Beds:
- n/a
- Lot size:
- 17.83 Acres
- Baths:
- MLS#:
- 102931
- Subdivision:
- Tod's Hill
ADDITIONAL INFORMATION
When you drive into Tod's Hill – the closest equestrian community to downtown Aiken – you'll be taken with the rolling hills and mature trees that make up the scenic views of this equestrian community. An expansive lot with hardwood trees and heavy vegetation, this 17-acre homesite offers the perfect space to carve out a secluded, private retreat. Cleared easements around the perimeter of the property lead to miles of community riding trails that complement the peaceful, remote living at Tod's Hill, yet downtown Aiken is only 10 minutes away. This lot requires issuance of building permit within 12 months of closing.
$750,000
1-a Zane Trace Road Aiken, SC 29805
- Type:
- Land
- Sq.Ft.:
- n/a
- Status:
- Active
- Beds:
- n/a
- Lot size:
- 14.69 Acres
- Baths:
- MLS#:
- 101095
- Subdivision:
- Tod's Hill
ADDITIONAL INFORMATION
If you've dreamed of owning your own commercial or private equestrian facility, this is your opportunity. This 50,000 square foot arena on nearly 15 acres presents the chance to create your very own playground for eventing, polo, dressage and more. The largest of its kind in the region, the arena at Tod's Hill is fully covered and lighted for countless hours of training and events. Two adjacent lots may be purchased with the arena for a combined total of roughly 50 acres for $1,200,000.
$517,900
321 Whithorn Court Aiken, SC 29803
- Type:
- Single Family
- Sq.Ft.:
- 2,271
- Status:
- Active
- Beds:
- 3
- Year built:
- 2024
- Baths:
- 3.00
- MLS#:
- 524078
ADDITIONAL INFORMATION
Open House Every Weekend 1-4PM This stunning brand new open concept home features a spacious kitchen with an island, stainless steel appliances a great room with a fireplace. The primary bathroom includes a dual sink vanity with granite counter tops, a large soaking tub, large spa inspired shower, and a spacious closet. A lush landscaped lawn with a screened in back patio.
- Type:
- Single Family
- Sq.Ft.:
- 2,284
- Status:
- Active
- Beds:
- 3
- Year built:
- 2023
- Baths:
- 2.00
- MLS#:
- 524076
ADDITIONAL INFORMATION
Open House Every Weekend 1-4PM MODEL HOME This stunning brand new open concept home features a spacious kitchen with an island, stainless steel appliances a great room with a fireplace. Laundry room with utility sink and plenty of cabinet space. The primary bathroom includes a dual sink vanity with granite counter tops, a large soaking tub, large spa inspired shower, and a spacious closet. A lush landscaped lawn with a wood back patio to spend family time.
$46,000
141 King Street Aiken, SC 29801
- Type:
- Land
- Sq.Ft.:
- n/a
- Status:
- Active
- Beds:
- n/a
- Lot size:
- 4.2 Acres
- Baths:
- MLS#:
- 209704
ADDITIONAL INFORMATION
Lot needs clean up and owner maybe willing to negotiate at full price.
- Type:
- Other
- Sq.Ft.:
- 1,596
- Status:
- Active
- Beds:
- n/a
- Lot size:
- 0.23 Acres
- Year built:
- 1975
- Baths:
- MLS#:
- 209616
ADDITIONAL INFORMATION
Looking for commercial space close to downtown Aiken with an affordable price? If so, this brick building with a metal roof may be what you need. It has been recently updated by the last tenant, which used it as a barber shop on one side and a hair salon on the other. If you are in the beauty business, it is turnkey for this sort of operation, so simply bring your scissors! However, this building has a plethora of uses as it is zoned commercial. Being in the City of Aiken, there is already city water and city sewer for the two bathrooms in the building. A delightful red medal roofs adorns the exterior of the location. While many downtown business have difficulty with their clients finding parking, you will find 10 parking spaces that belong to you so you never miss a customer. The seller will provide a new air conditioner unit at closing. Come start your dream business with a dream property

The data relating to real estate for sale on this web-site comes in part from the Internet Data Exchange Program of the Aiken Board of Realtors. The Aiken Board of Realtors deems information reliable but not guaranteed. Copyright 2024 Aiken Board of REALTORS. All rights reserved.

The data relating to real estate for sale on this web site comes in part from the Broker Reciprocity Program of G.A.A.R. - MLS . Real estate listings held by brokerage firms other than Xome are marked with the Broker Reciprocity logo and detailed information about them includes the name of the listing brokers. Copyright 2024 Greater Augusta Association of Realtors MLS. All rights reserved.
Aiken Real Estate
The median home value in Aiken, SC is $293,500. This is higher than the county median home value of $180,800. The national median home value is $338,100. The average price of homes sold in Aiken, SC is $293,500. Approximately 59.95% of Aiken homes are owned, compared to 29.05% rented, while 11% are vacant. Aiken real estate listings include condos, townhomes, and single family homes for sale. Commercial properties are also available. If you see a property you’re interested in, contact a Aiken real estate agent to arrange a tour today!
Aiken, South Carolina has a population of 31,516. Aiken is less family-centric than the surrounding county with 19.07% of the households containing married families with children. The county average for households married with children is 25.73%.
The median household income in Aiken, South Carolina is $58,125. The median household income for the surrounding county is $57,572 compared to the national median of $69,021. The median age of people living in Aiken is 46.6 years.
Aiken Weather
The average high temperature in July is 92.1 degrees, with an average low temperature in January of 34.1 degrees. The average rainfall is approximately 47.7 inches per year, with 0.6 inches of snow per year.
